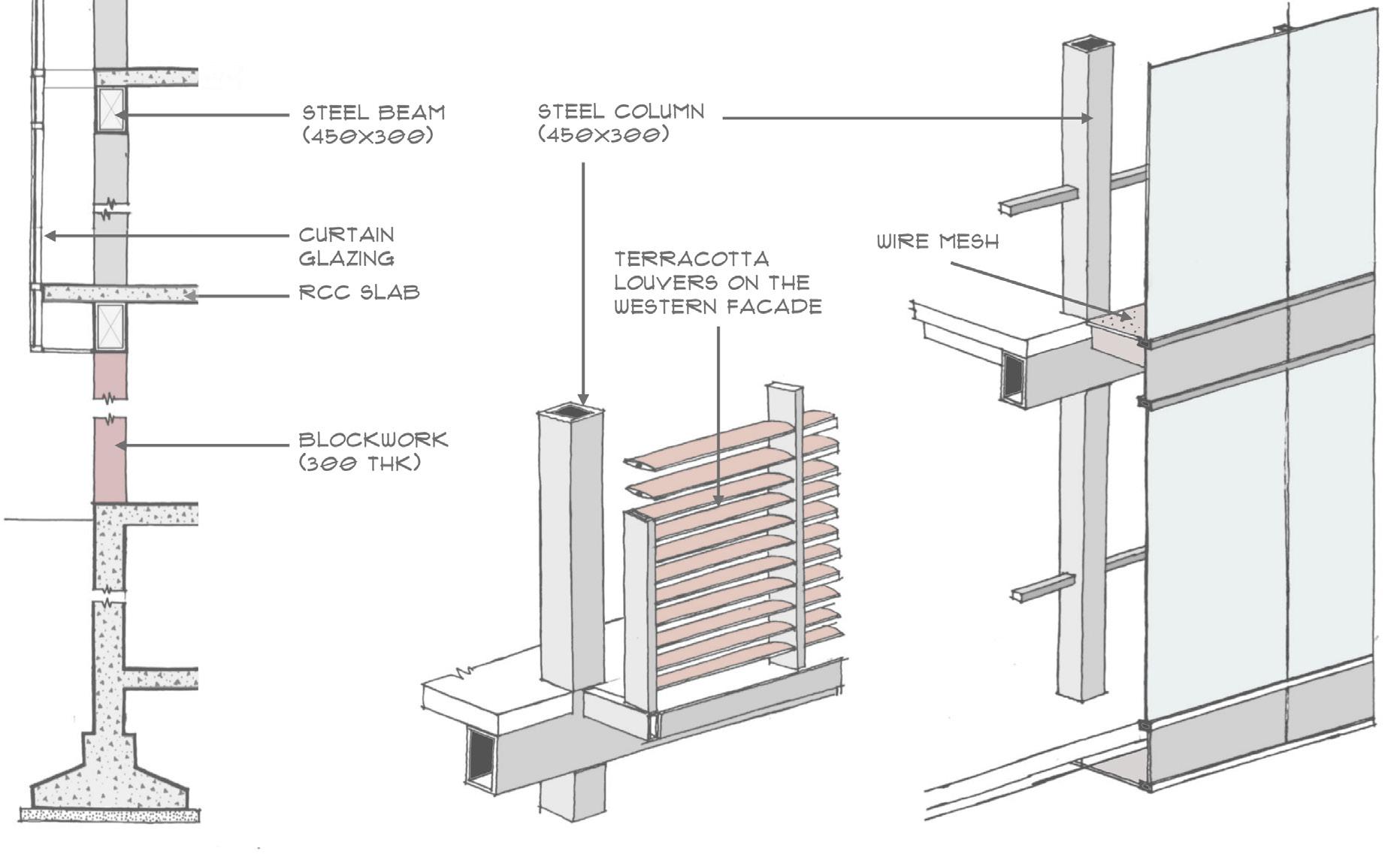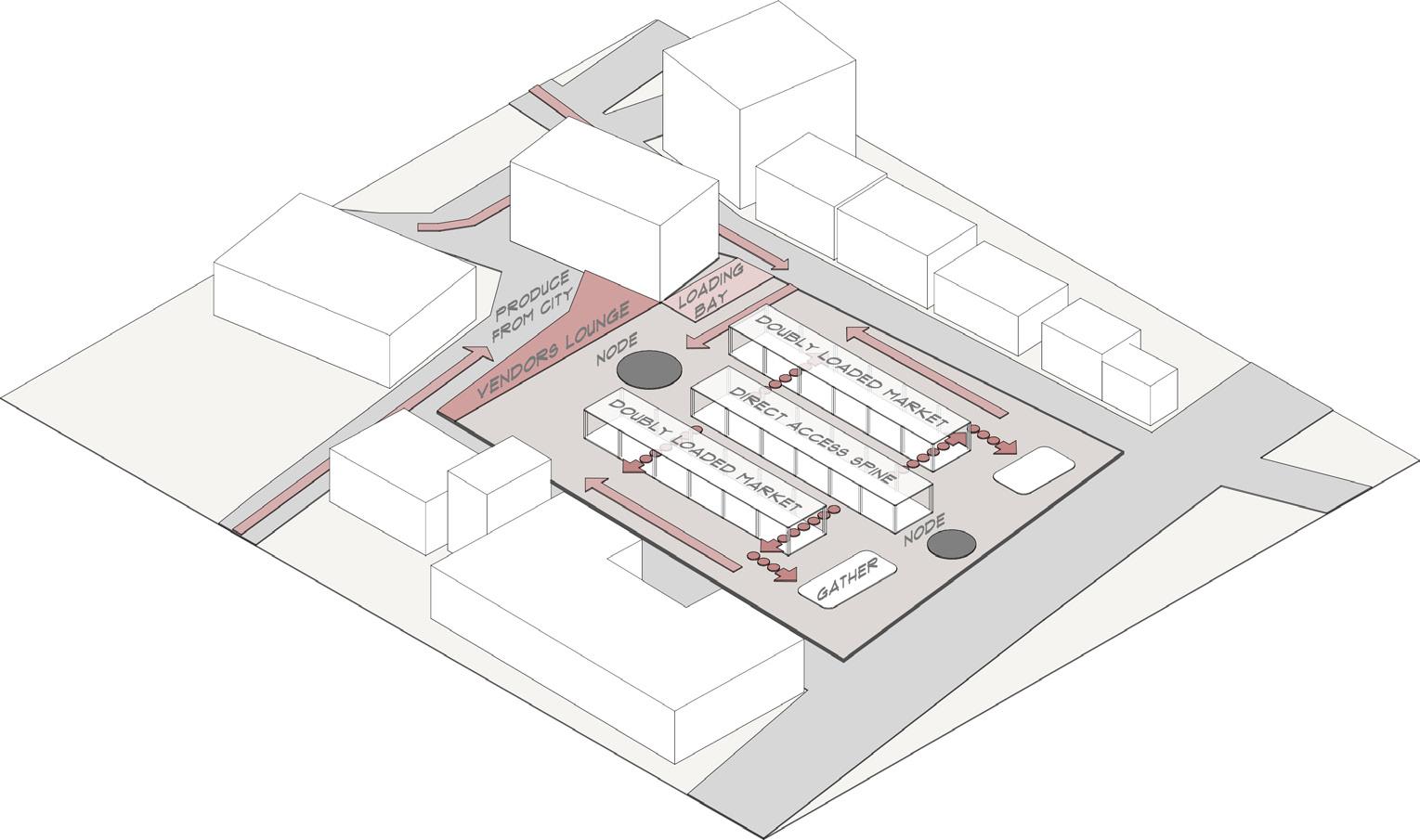
1 minute read
Design through the lens of each user
1.a Citizens
The culinary school can be designed to act as a magnet for citizens, with a strong axis in the form of a skywalk leading toward the landmark. The lower level is left for commercial activities.
Advertisement
2. Market vendors
The market can be reorganized as doubly-loaded stalls adjacent to the streets, creating permeable edges that invite customers. The rear of the site can be developed as a vendor’s lounge.

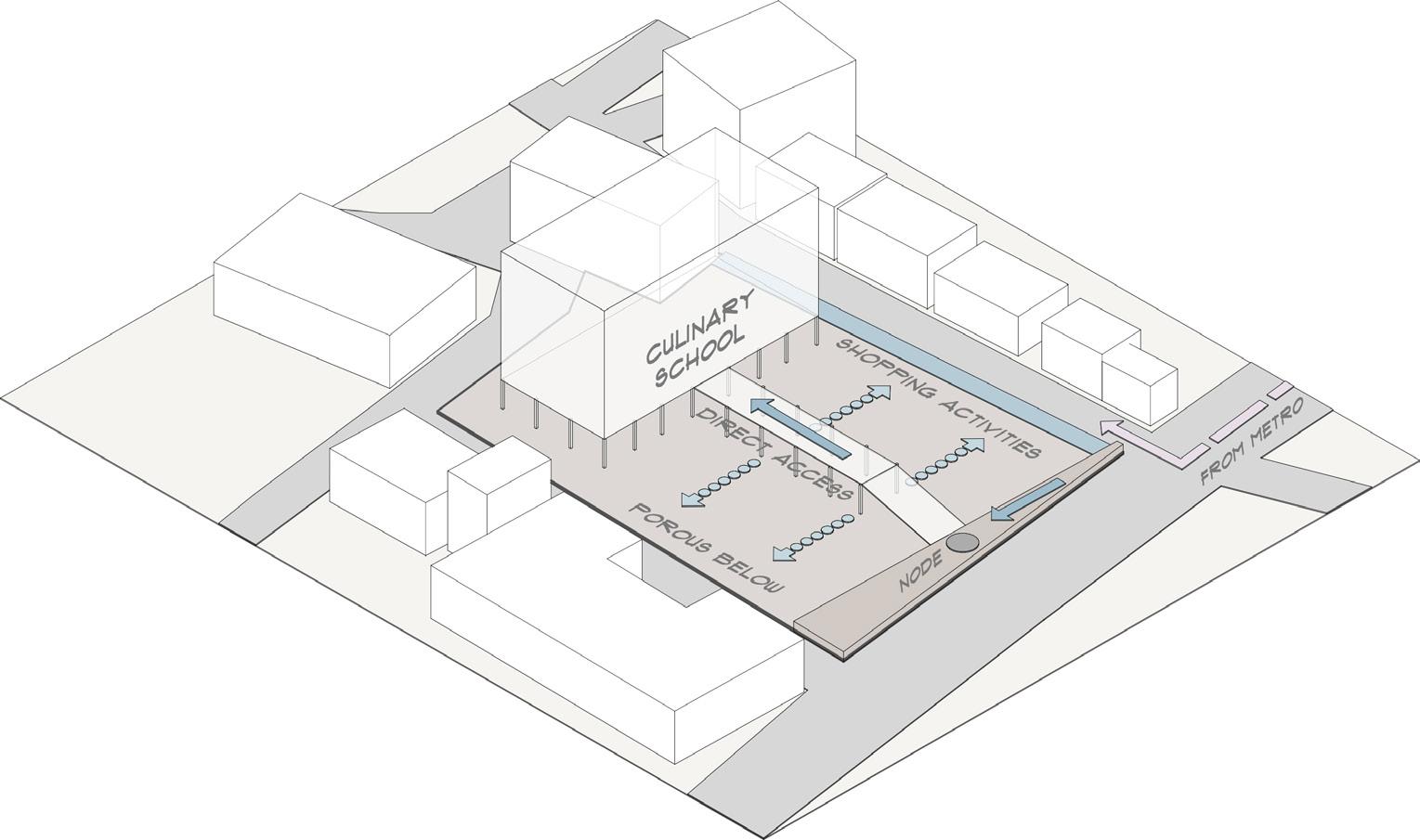
3.b Children
The zoning of the children’s area is a response to the nature of the site’s immediate neighborhood. One of the courts, takes on the role of a playground, with the library and parklet defining its edges.
1.b Commuters
The experience of commuters can be enhanced by designing a bus stop that improves connectivity, defining the sidewalk, and extending the plaza into the site, creating a transition towards privacy.
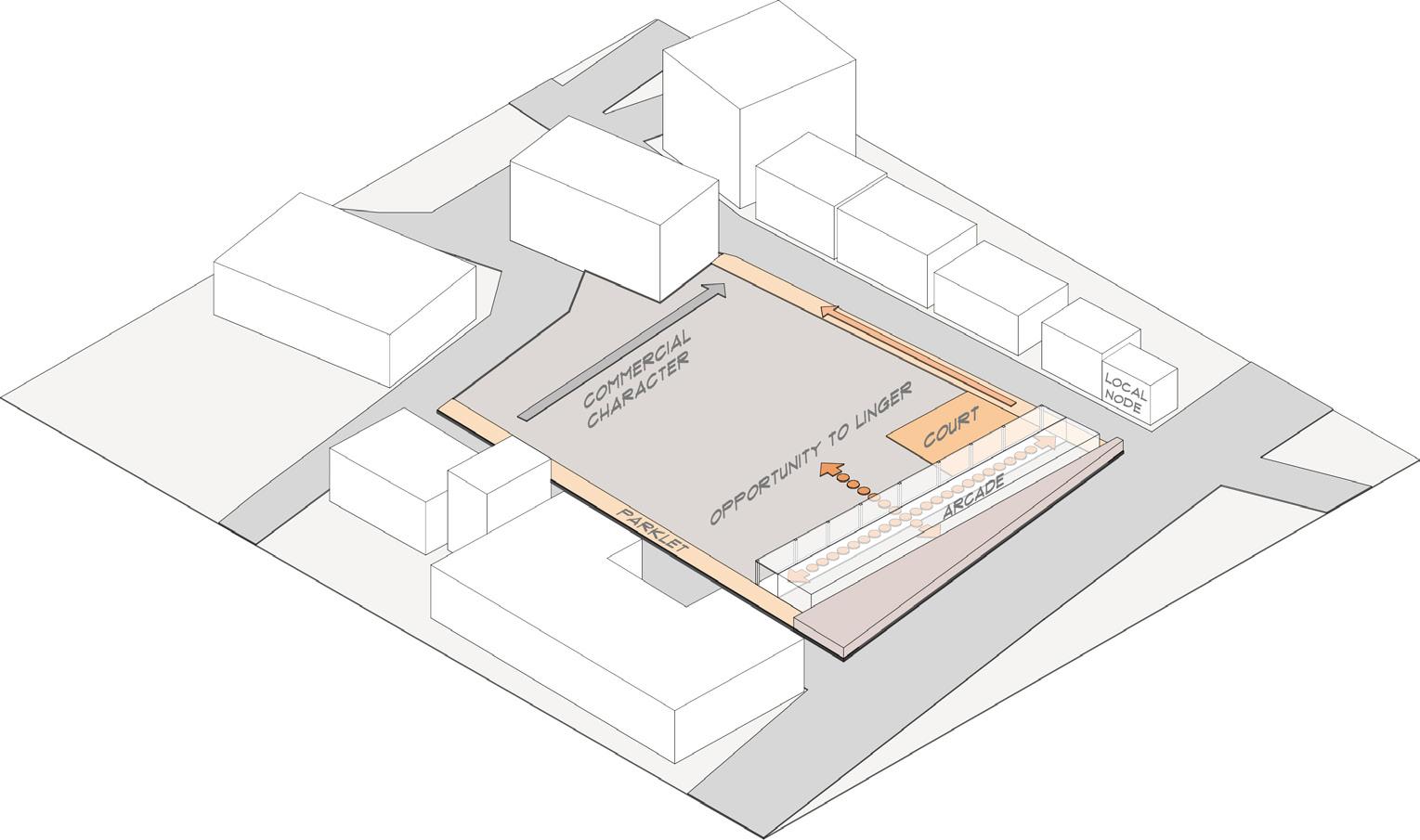
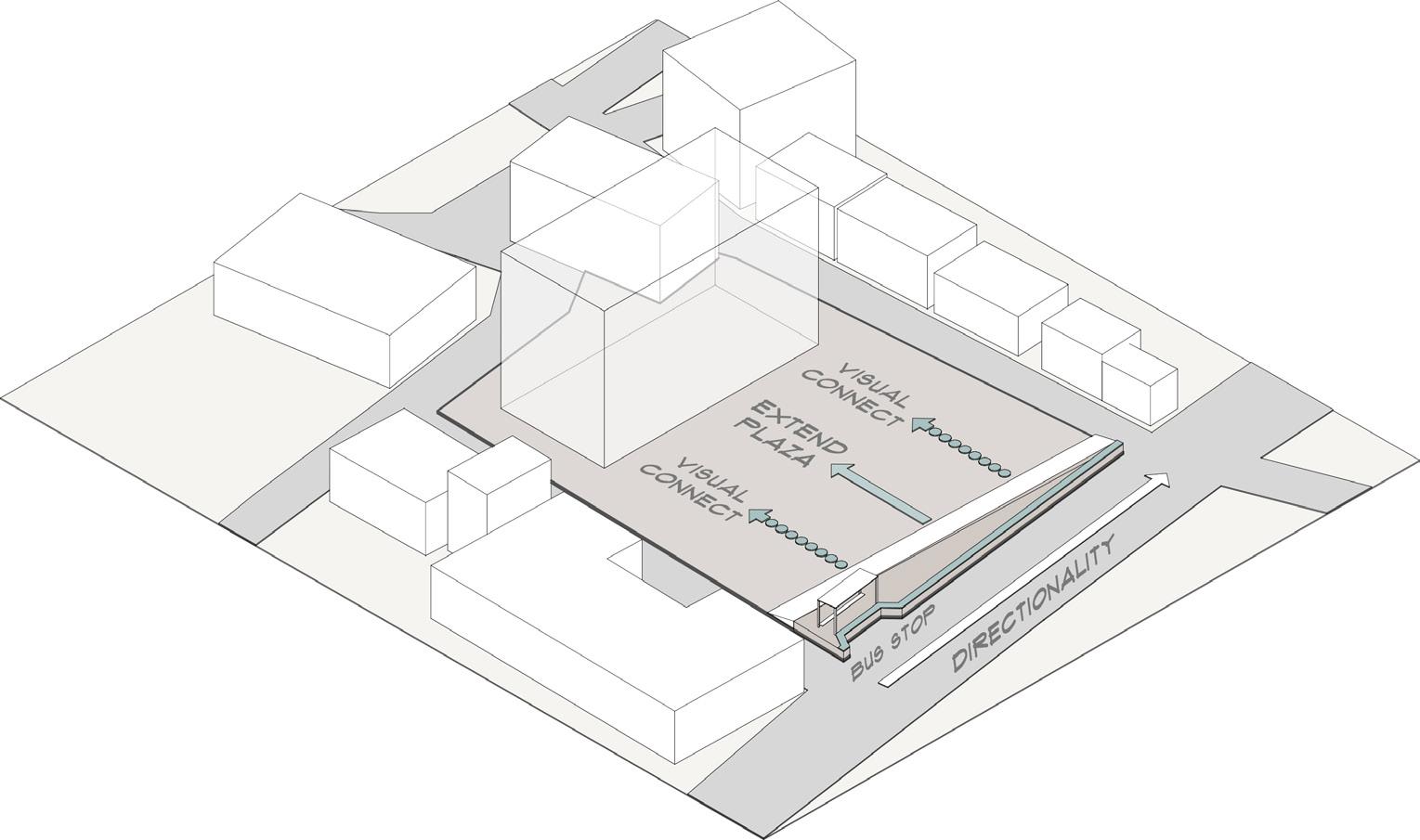
3.a Neighbours
The site can be made porous through the design of parklets along the street edges and by retaining courts that could act as spill-out spaces for street activities, connecting local nodes.
4. Students
The original character of the arcade is referenced by designing a linear space that spills out into a court that hosts street plays. The arcade edge creates the opportunity for students to linger.
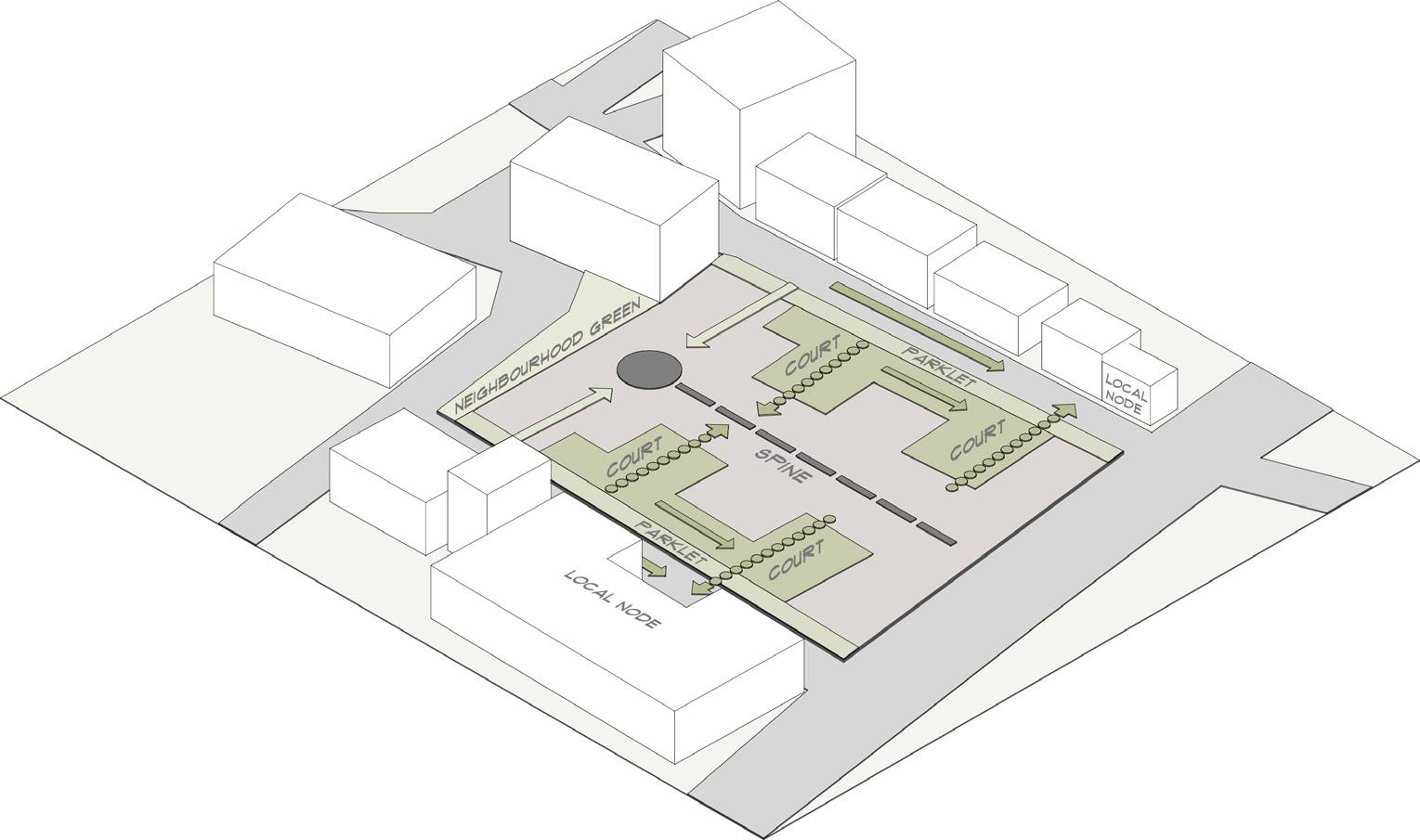

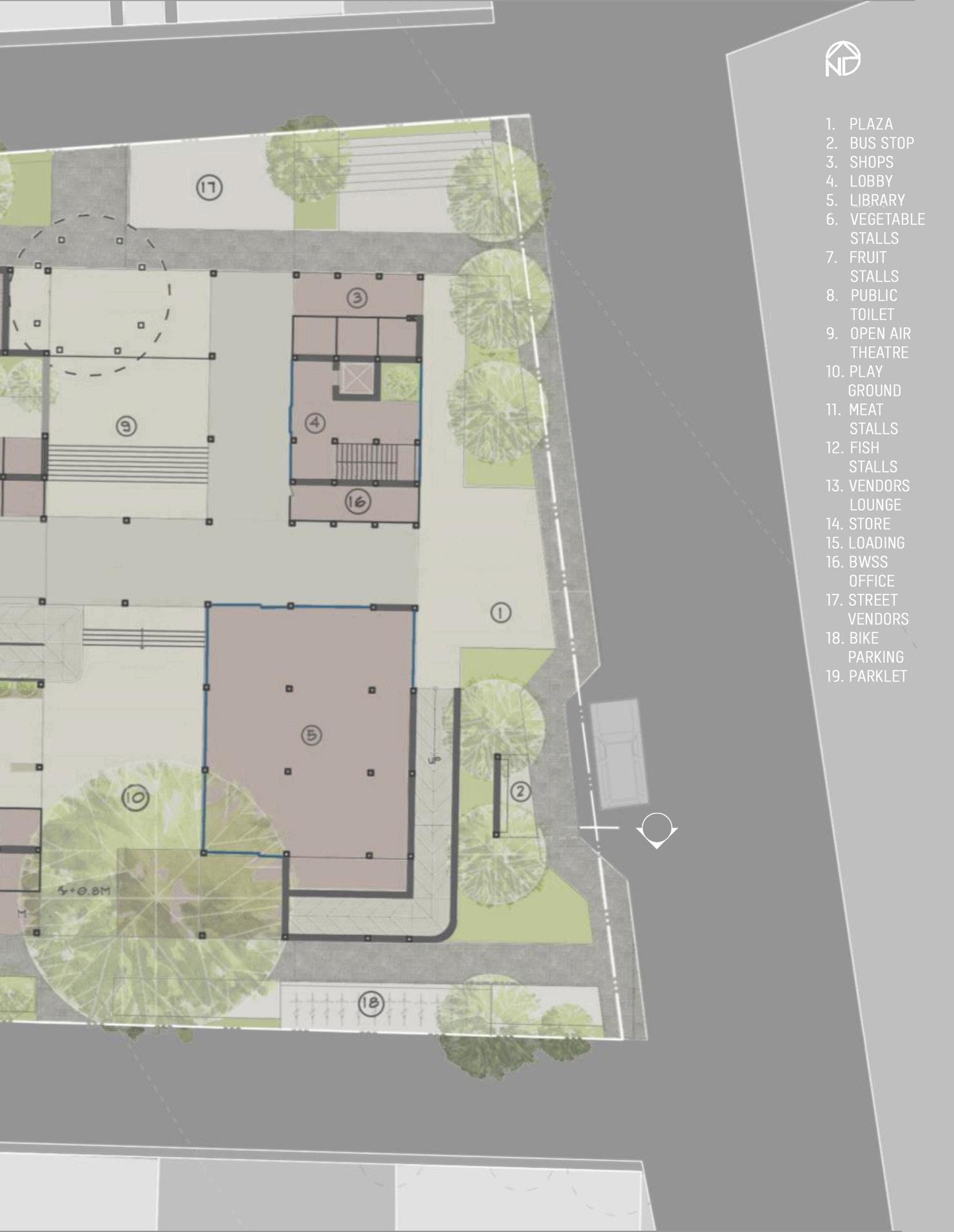


Architectural details
The high-rise structure was designed using steel and concrete composite construction. The architecture borrows an earthy material palette from its predecessor- the Johnson market which can be seen in the use of materials like terracotta and exposed brick.
Urban Contribution
• Connection to the public realm
• Connection to the city’s food
• Plaza for the city
• Courtyards for activities
• Parklets to create permeable urban space
• Landscaped gardens towards the residential zone
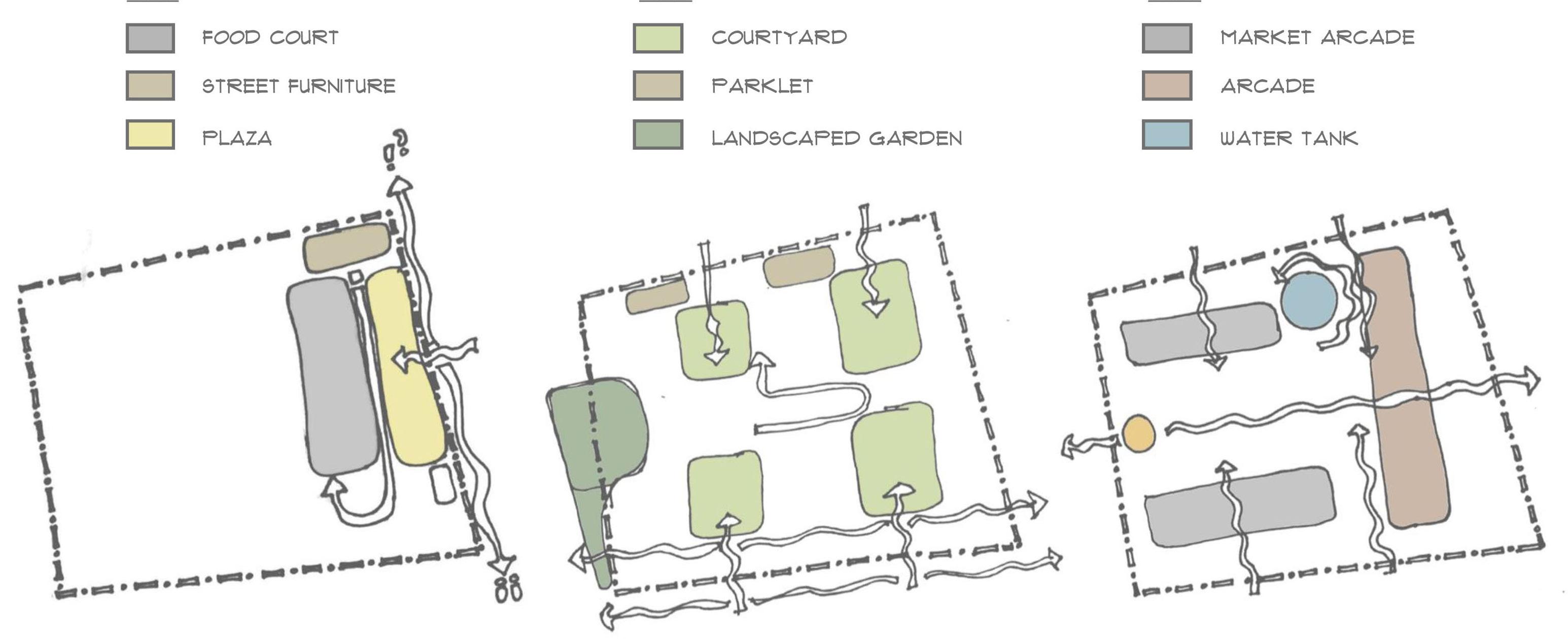
• Market arcade that emulates the commercial character of the area
• Defined acces as a designed cue
