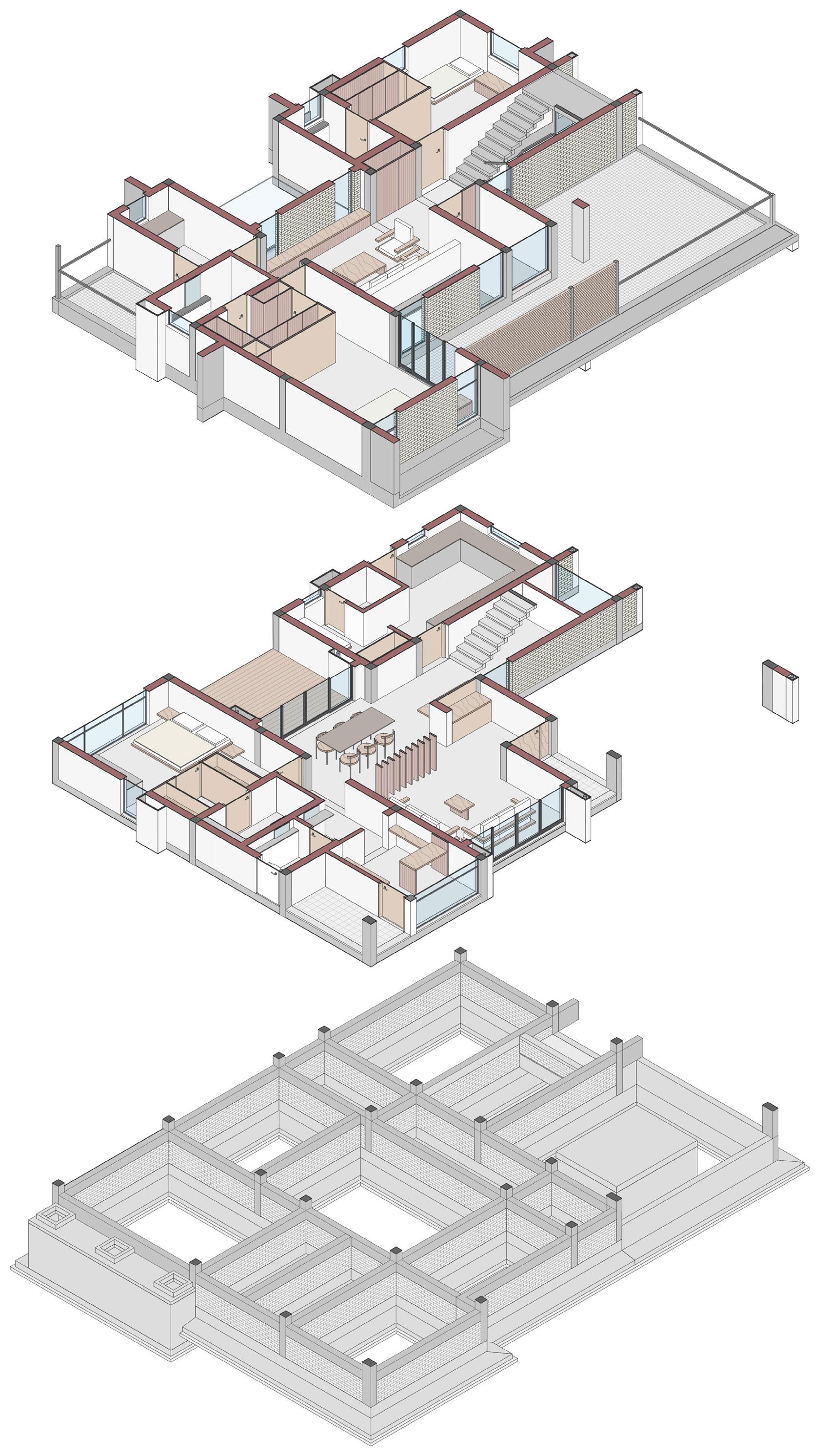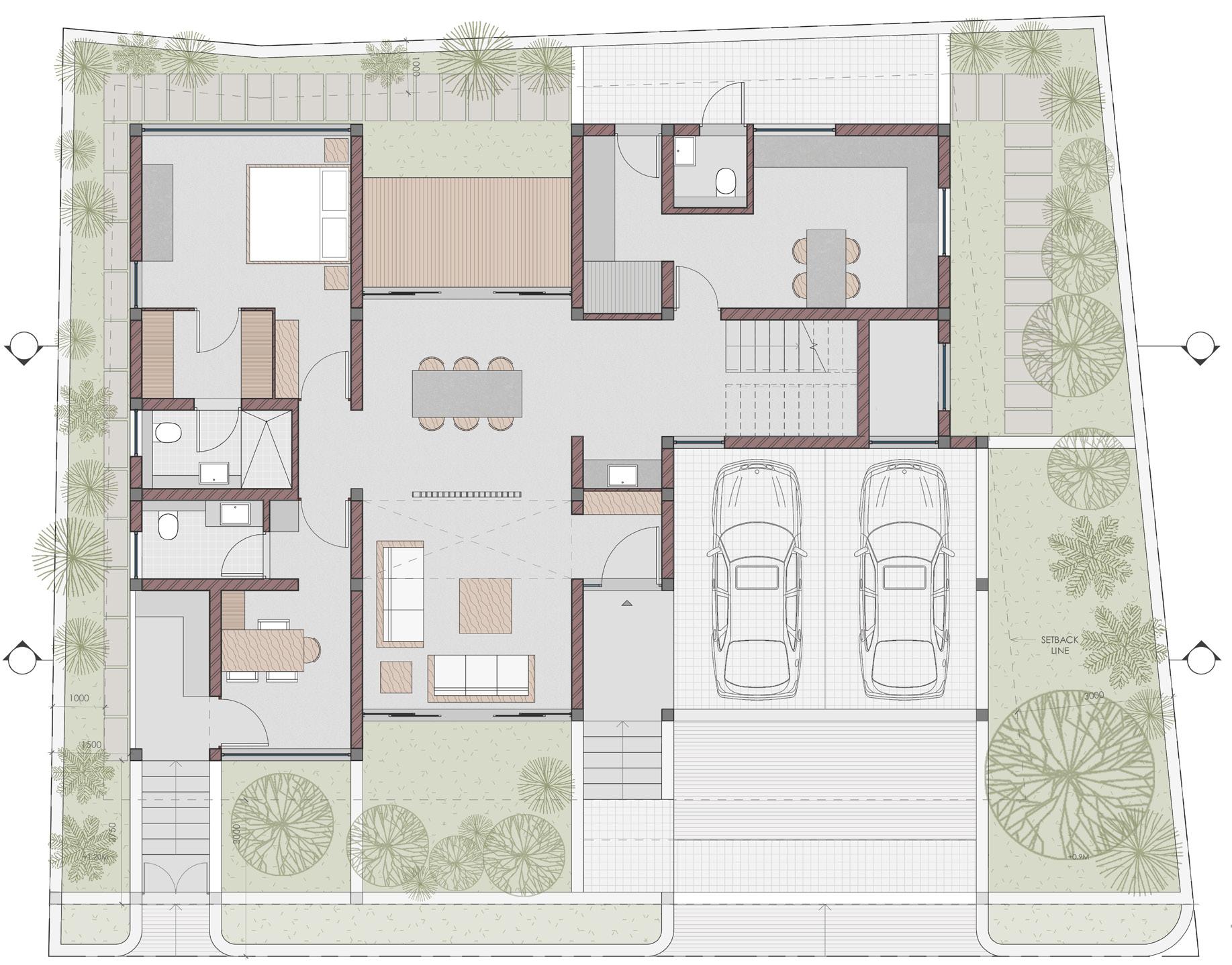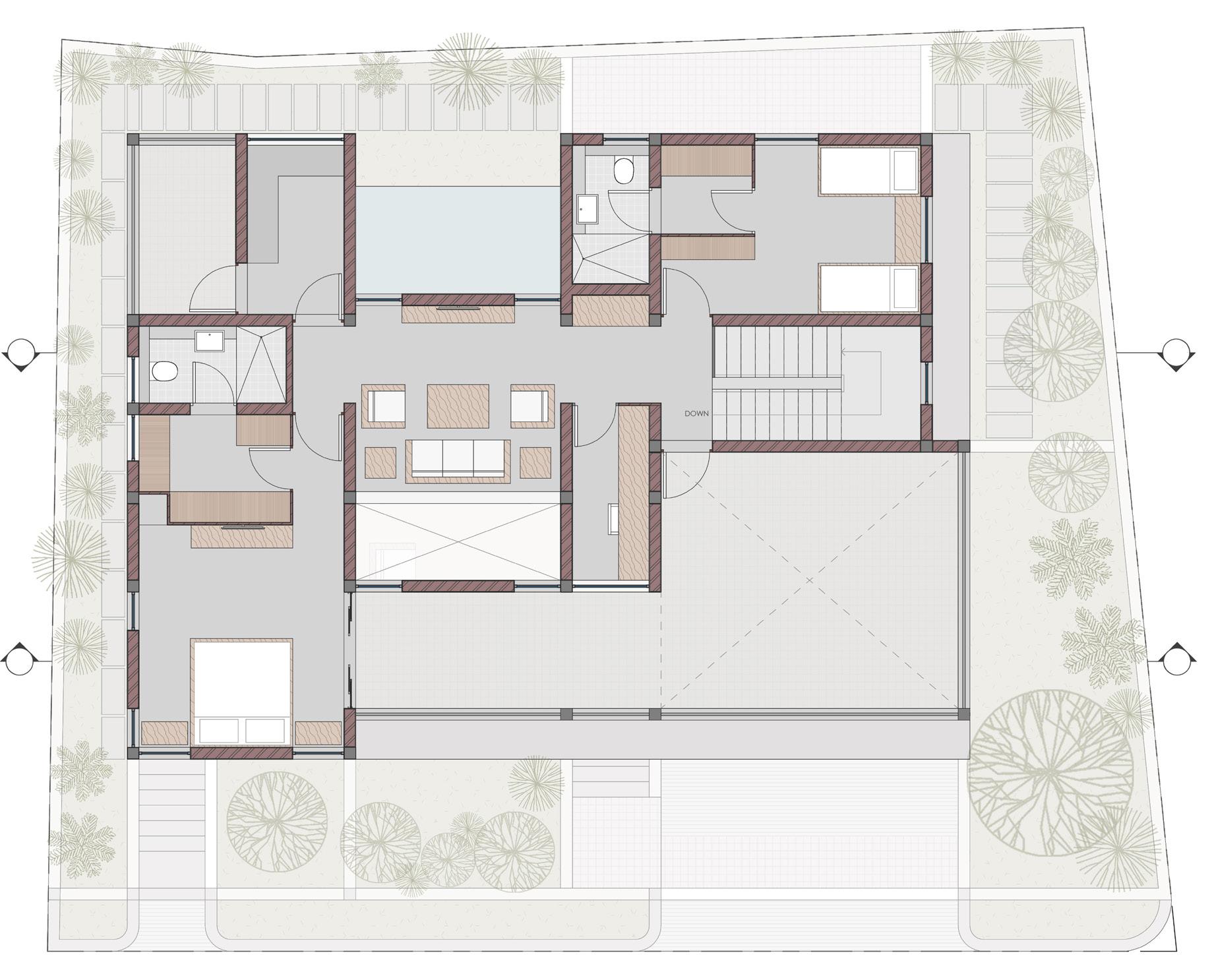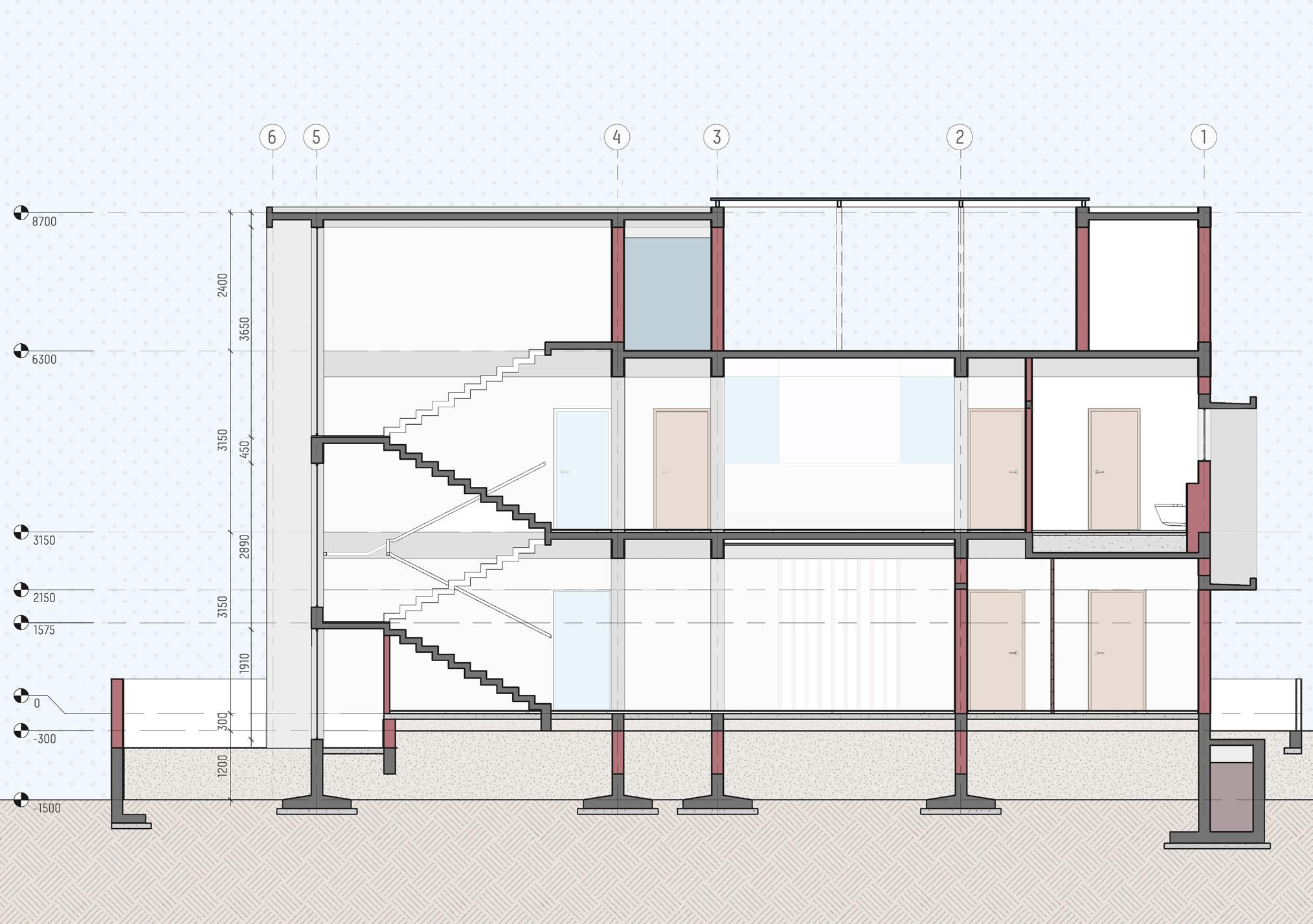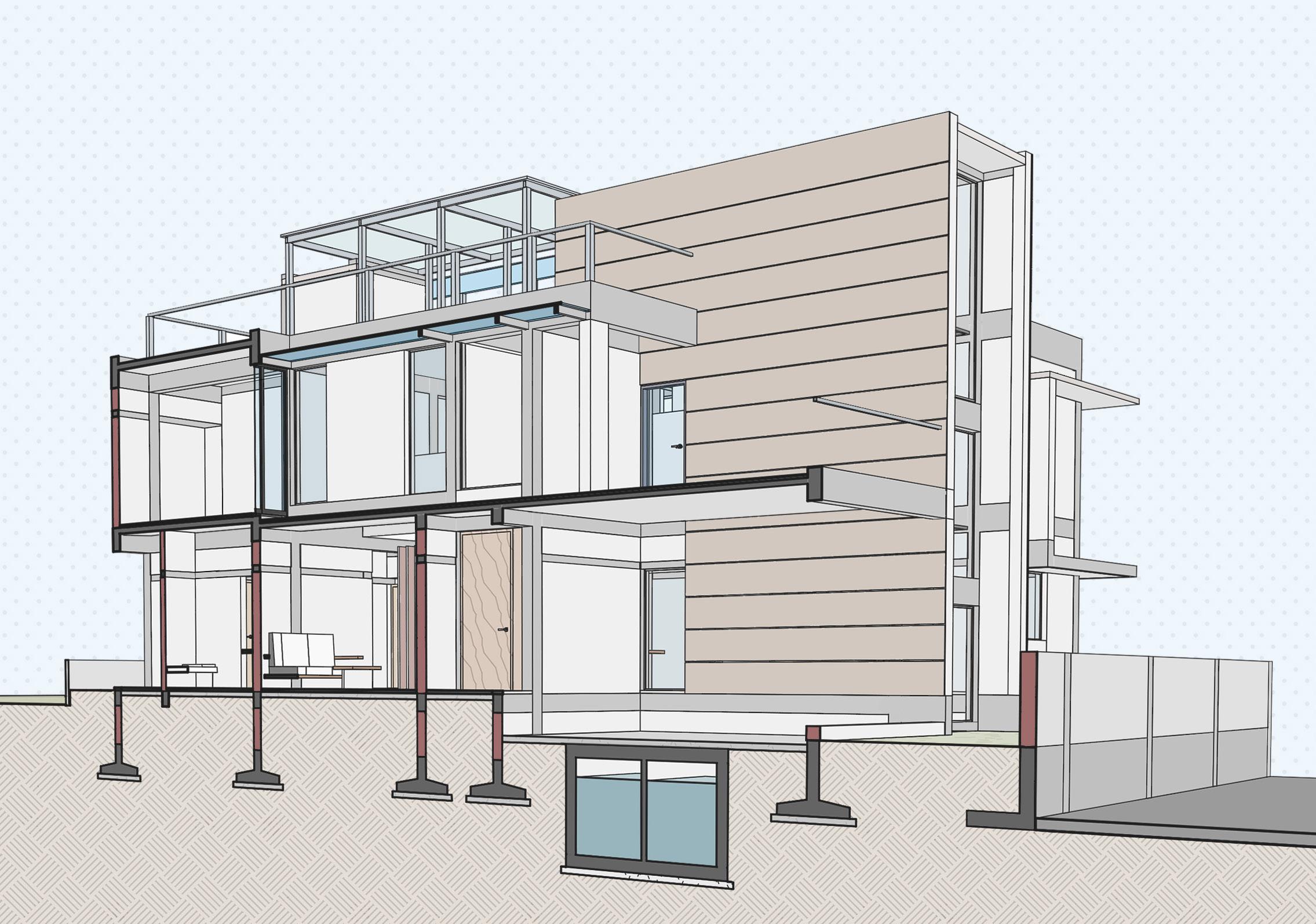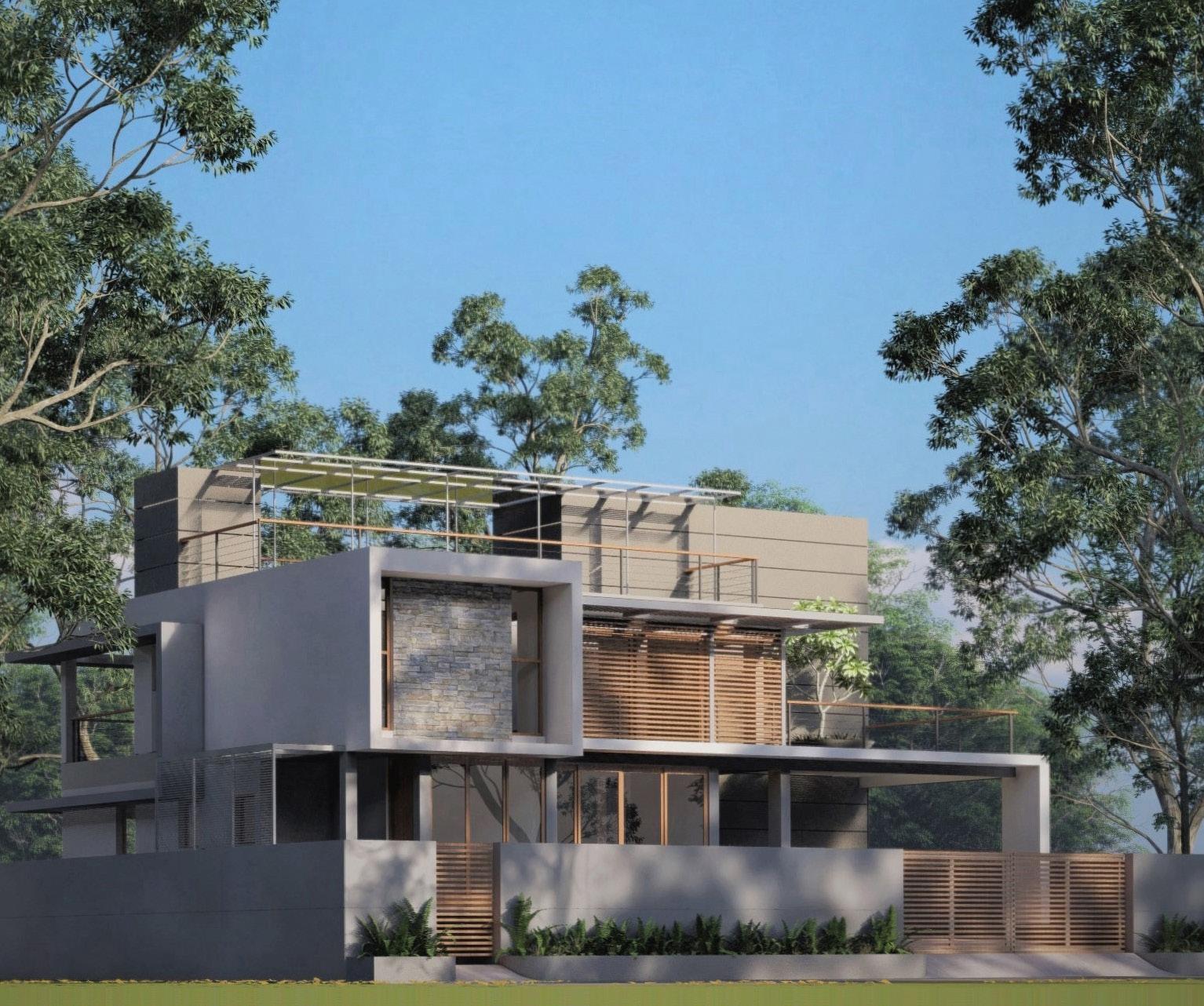
1 minute read
KUDUMBAM
RESIDENTIAL PROJECT | 2022
Professional freelance work
Advertisement
Collaborator : Mohzin Mujeeb
Role: Design development, Working drawings, Construction details, Site coordination
Status: Ongoing
Location : Kochi, Kerala, India
The residence was designed on a 9-cent plot for a family of four. The brief includes a consultancy room for a pediatric clinic, in addition to their living requirements. The design came about through the functional zoning of spaces across the public and private spectrum. The objective was to create courts within the site the residence could open into. For example, the living and dining rooms open out into the southern court and the northern deck respectively; while the master bedroom opens out into a screened terrace space. The limited footprint meant that the design took on an open layout, resulting in free-flowing spaces so that the residence is perceived as more spacious by the inhabitants. Climatological and site factors helped shape the architectural language of the building.
