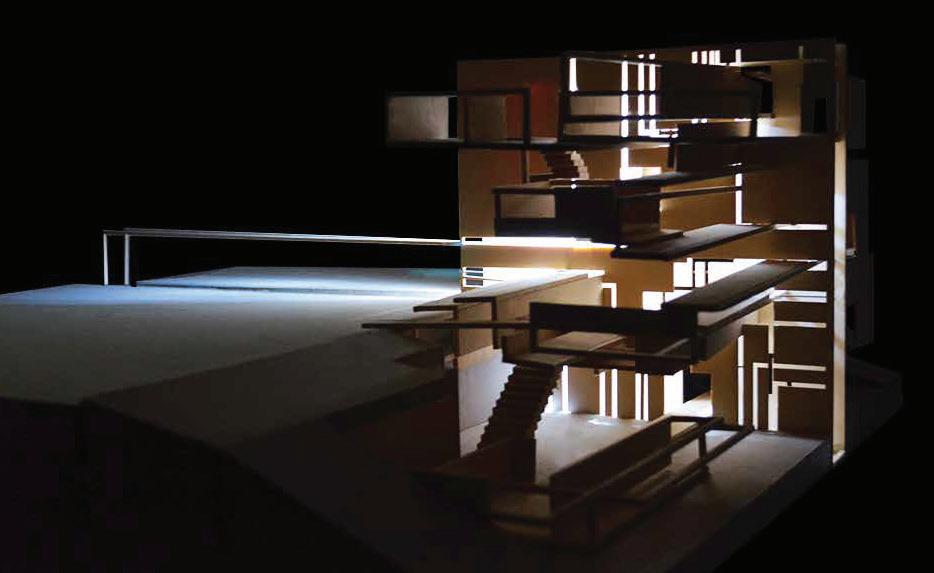
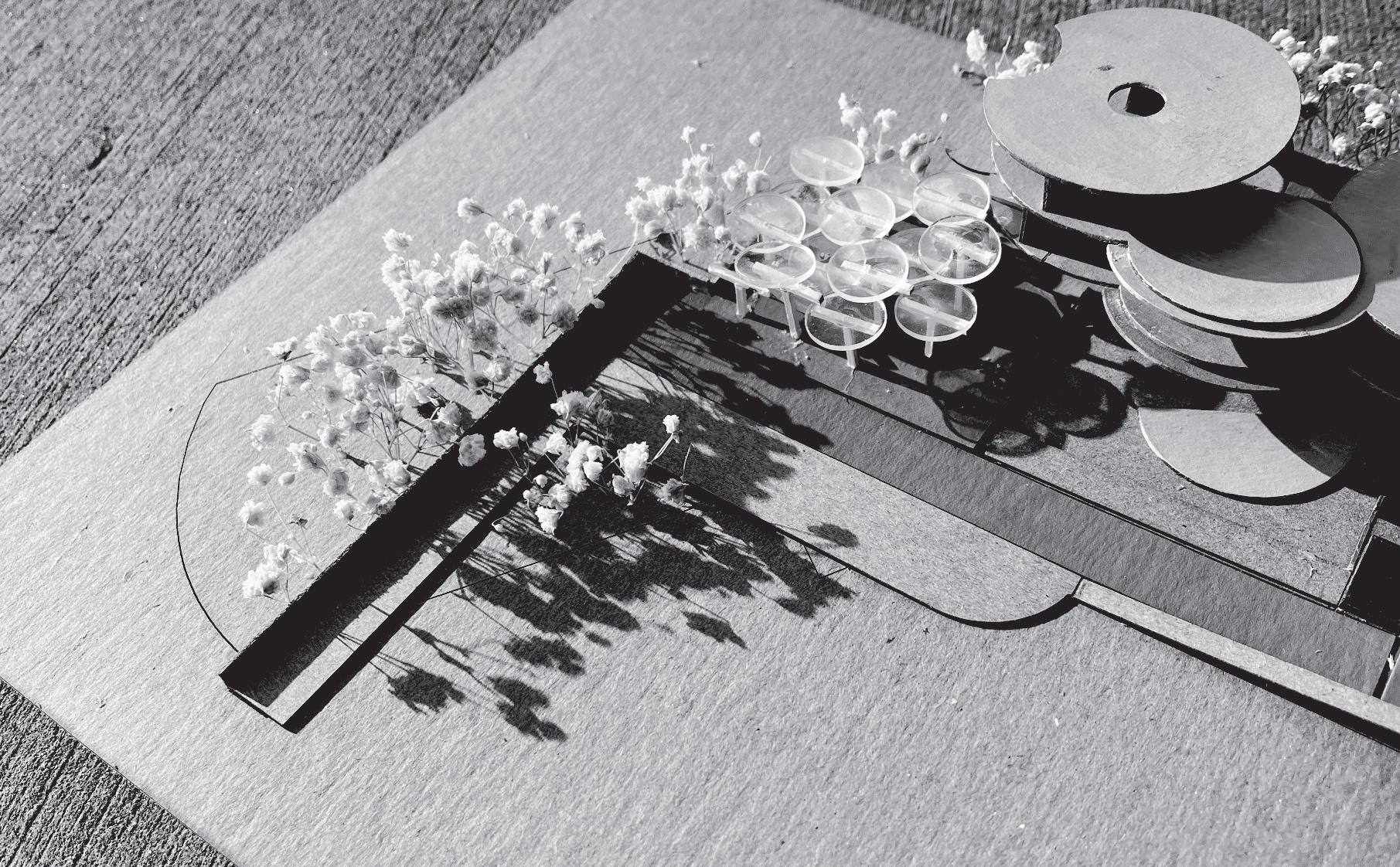
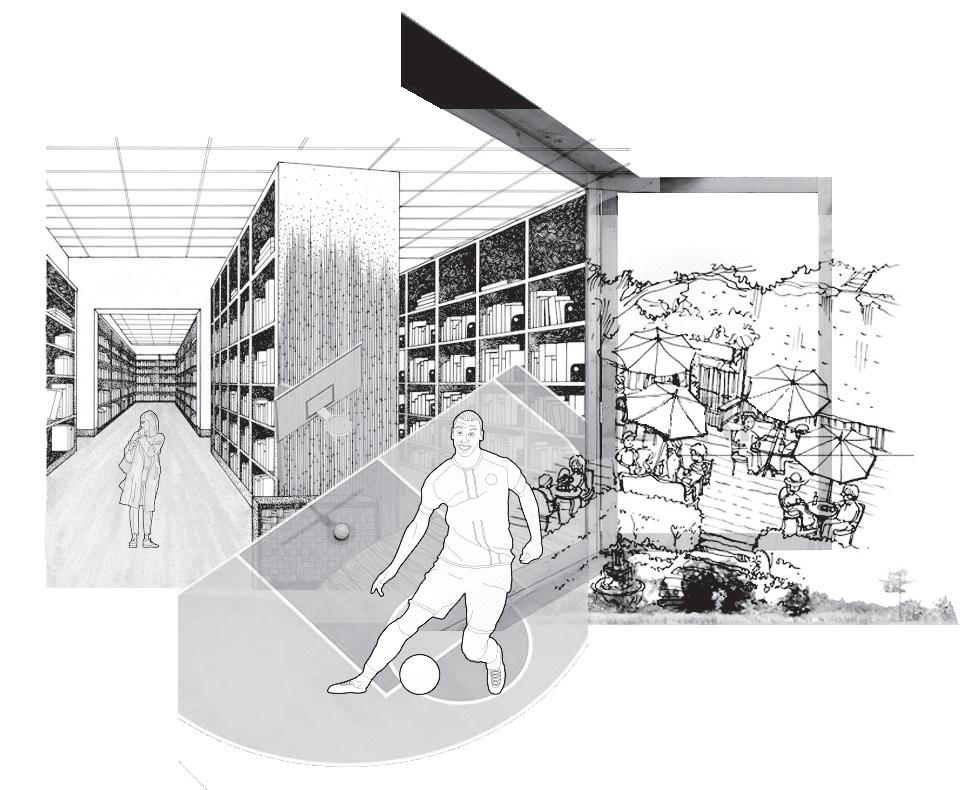
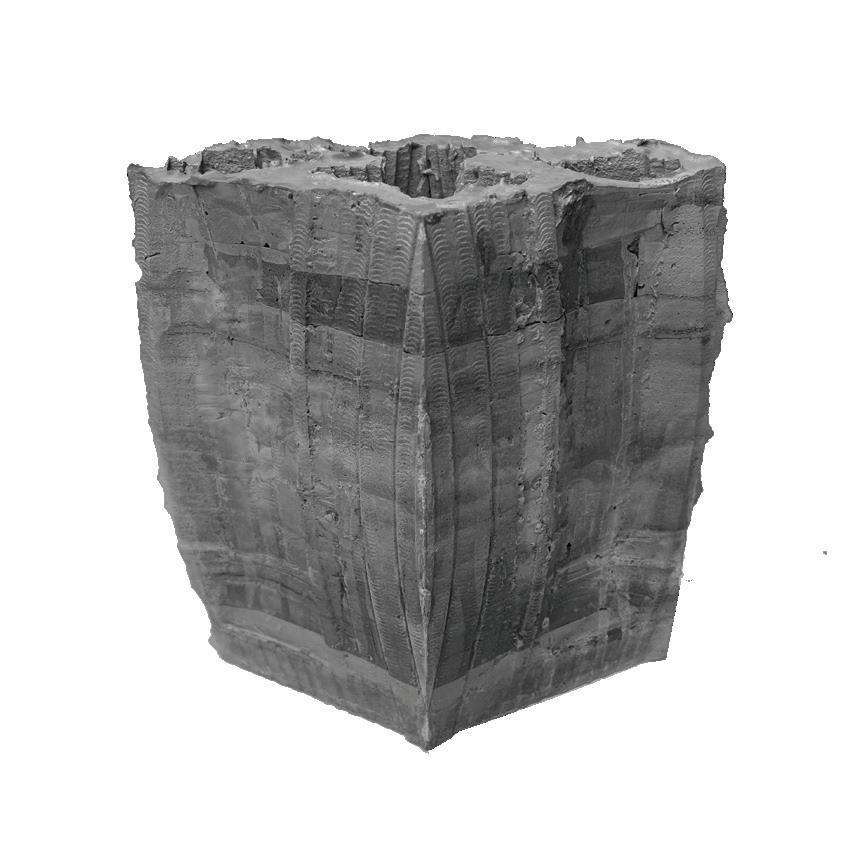
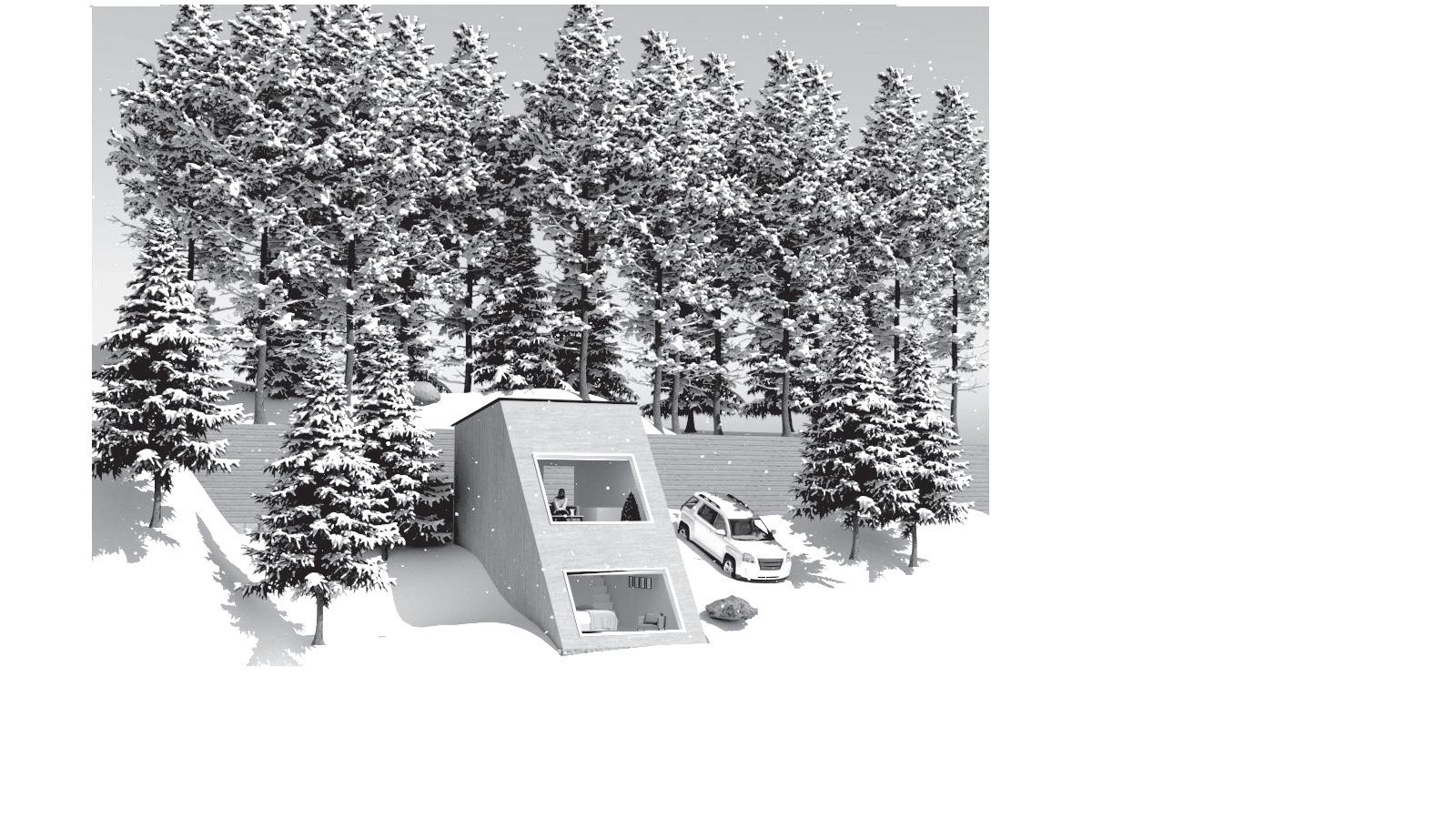
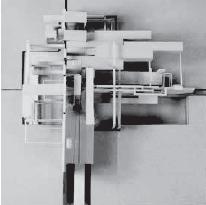
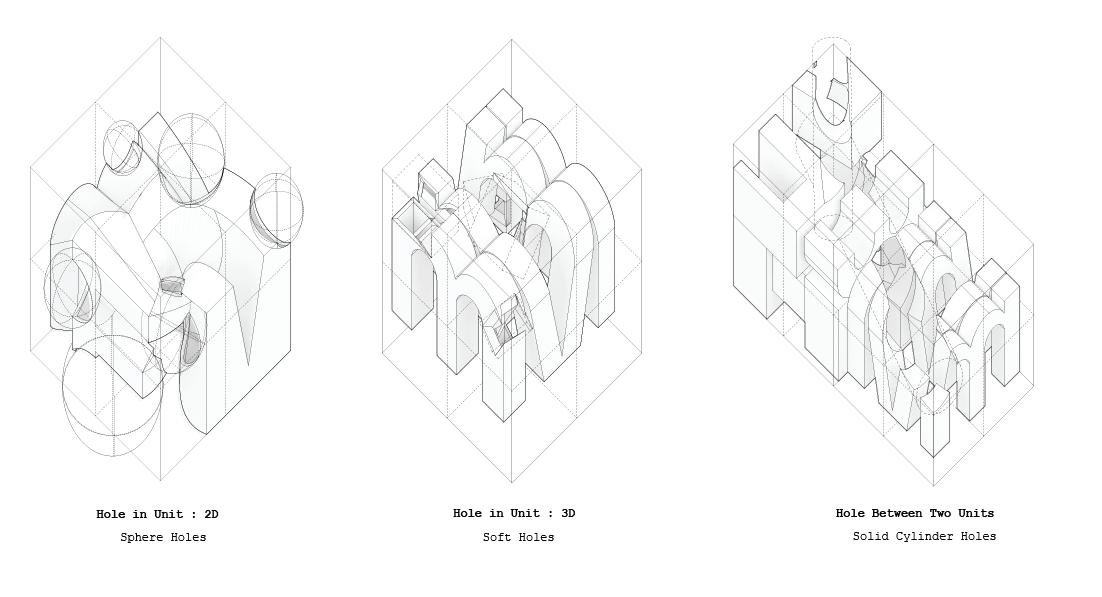
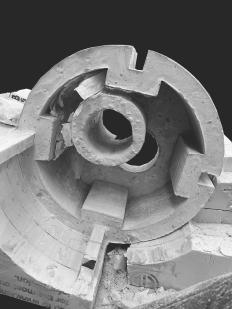









Collaborated with Akshara Ramen







Our project, Sorting Ganges, aims to rejuvenate the Ganges River from its current polluted state and, by doing so, bring back the endangered Ganges River Dolphin Population. The Ganges River flows from the western Himalayan Glaciers through Northern India and Bangladesh and further empties into the Bay of Bengal. The river is religiously sacred to Indian residents, and many cities host several ritual activities. We specifically decided to look at Patna in the state of Bihar, India. A familiar ritual held along the Ganges here is taking a holy bath in the river, which is believed to wash away sins and bad luck. This ritual is usually done on one of the many ghats in the area. A ghat is a set of stairs, often made of stone or concrete, that lead into the water, commonly seen in Indian culture along the river coast. These steps serve as a threshold to the river and “change in size” based on how many steps get covered by flooding during the monsoon season. While ghats allow people to access the water, it is also a site for visitors’ trash to be left behind. Waste then easily flows into the river. This happens not only in Patna but throughout the river, as the Ganges surrounding land is the most densely populated part of India. This trash not only harms the use of the river for activities like baths but has dramatically affected the River Dolphin Population. Therefore our proposal for designing a vessel and recycling archive center hopes to solve those problems.



Adobe Photoshop, Adobe Illustrator
Adobe Photoshop, Adobe Illustrator, ARCGIS Pro





Our design process began with creating a vessel collecting trash as it flowed through the river. Inspired by the ghat steps in the traditional Indian culture, its shape allowed us to cut several openings or “skip steps” in some areas for the trash to fall through by the pressure of the moving water. These openings varied in size to allow waste to divide itself by height. The vessel has human occupiable chambers that will enable a view inside the trash accumulation. This sparks interest and shows people how they have affected their environment. Once the vessel is complete, it docks at our archive to be emptied. A water filtration device, commonly known as a “bubble barrier,” creates air pressure at the bottom of the vessel, pushing all impurities to the water’s surface. This makes it easier to swipe the trash off the top into tubes leading down to
 Adobe Photoshop, Adobe Illustrator
Adobe Photoshop, Adobe Illustrator, V-ray
Adobe Photoshop, Adobe Illustrator
Adobe Photoshop, Adobe Illustrator, V-ray





The project Urban Lifestyle center aims to challenge the separated neighborhood in Philadelphia, Pennsylvania. In ancient Greece, “Agora” provide structures for local communities to assemble and foster the interactions of social activities for the residents. The culture and civilization then start to develop through the increasing civil interactions under the cover and protection of architecture. The history and stories claim the importance of the architect as role in the social context. Therefore, the main idea of this project is to connect the neighborhood by building relationships and connections between nearby urban by introducing the public facts into our architectural structure.
Diving deeper into the project concept, two key concepts are targeted in our project to strengthen the bond between the urban context and humanity. The strategies include introducing public flow by connecting to the main public gathering spaces around the site and facilitating the interaction between nature and the building by designing the visual interaction between different programs spaces with the green garden. As for the design strategy for project form, I integrated the concept of tectonic into our design by turning the structure of the building itself into its aesthetic quality.




Those two collages illustrate the strstegies of different design decisions. The first collage emphasizes connecting multiple public places through other designs. Such as intergrating the daily life experience of elementary school, apartment complexes, and restaurants into our community center. The second collage piece depicts the program’s relationship inside the community center. What is communicated through this image is the idea of library overlooking the gym center and visually interacting with the garden on the ground floor at the same time.


 Urban Design Startegy Collages-1
Urban Design Startegy Collages-1






The Design of our project aims to create a new language for the existing town of Dewitt in upstate New York. Our project is in Dewitt, Upstate NY. Our site is located at the intersection of Eerie blvd and E genesee street, which is an important transportation center in the town of dewitt. Our design proposal not only intend to form new context for the urban civillization but also introduce and intergrate unique learning experience and lifrstyle to the existing Dewitt culture.

Our vision of the project is to facilitate the interactions between neighborhoods and local communities. weaving a friendly and inclusive envirnment. While diverse learning activities onsite helps to build a stronger connection between people, we hope to provide comfortable spaces for poeple to assemble at the same time.
Collaborated with Jiwei Wang Adobe Photoshop, Adobe Illustrator, V-ray




According to our research, we figured out that the main way that people travel around our site is through vehicles, and also the original site arrangement between different blocks in our site and high car speed makes it hard for people to walk around the site. Therefore, we decided to re- design our site landscape and combine our program to create an urban park, which allows people to be safe and enjoy different landscape experiences through walking, biking and driving along the site.

For our program, we have city hall, library and other different kinds of on site activities. We decided to build a library because according to our site research, most of the people in the area have a relatively higher education level, so we believe the library will be a place to attract and gather people to increase social interactions.

However, other than the ordinary library, people can only read books inside. We want our library to create a new-life style for the local residents. It is also found in our site research that other than the majority of adults, there are also great numbers of elders and children .So in our library, we design different programs for different ages of people. For example, for elders, we have an older disco, for adults, we have silent study rooms and basketball court, and for children we have a kids library and playground. And we also have club rooms, radio station, art crafting studio for all ages of people. As for the exterior activities of our site, we have canopy pavilions on top of the parking lot, which provide comfortable shaded spaces for people to walk below and also allow people to hold different events such as weekend markets or seasonal exhibitions.






Located at the Finger Lake Region, upstate New York. Our project aims to design a micro-house that are able to be occupied by two people. Our design strategies is to located our site at the edge of the hill directly facing the fingerlake, which allows visitors to enjoy the maginificent view by the lake. Also, considering the weather of upstate New York, we incorporate the design of solar panel and rain water collecting system into our design in order to achieve our goal to release our carbon foot print.
Our facade and strucuture are also using sustainable resource , the combination lightwood framing and wood panel.


In this funiture and space design collections, I first began with developing the furniture prototype. Specifically, in the first phase of this project, I focus on investigating the differnece between various material peoperties. I ended up utilizing wood to represent the heaviness and wood to represent the lightness. Developing base on the idea, I came up with the first version of the prototype by embedding the light wood frame in the slut of the concrete shield to hold up the entire concrete case. In addition, I also intended to use the design of solidness verses voidness to demonstrate the dramatic constrast between the concrete solideness and the empty voideness.
The second phase of the prototype is the revised version of the first edition. In this advanced prototype, I add on another funtion for the solidness and voidness constrast. Instead of merely being a hole, the box itself can actually functioning as the shelf that could hold items such as books or cup of coffee. Plus, in order to achieve the similar kind of haviness effects of concrete. Instead of the solid concrete shield, I divide the entire shield into different layer of concrete rings to pursuing the same vibe. The ring design also further facilitate the playfulness of light and shadow.
The project itself referencing a lot from the concrete master Luis Khan ,the master of light and shadow, Tadao Ando and the project of Rudolph Schindler. Therefore, In the third phase of the project, I integrate both my prototype and the architecutral project that I reference from to design a space that I imagine the prototype to be fit in. The space is called the spiritual lounge, and the room itself took on the exisiting characters of the prototype furniture including the material properties, the light and heaviness comparison, the gemetry compositions and the interaction of different primitive shapes.

































































































































































This project was inspired by the material world elective class. Through the course, I recognized that our world is facing high carbon emissions and significant waste pollution. Therefore, the idea of this drawing is to reinvent the possible way of building my home with sustainable materials and think of what the city can be expected 50-100 years from now if environmentally friendly construction material becomes a preferred option for more architects and developers.



