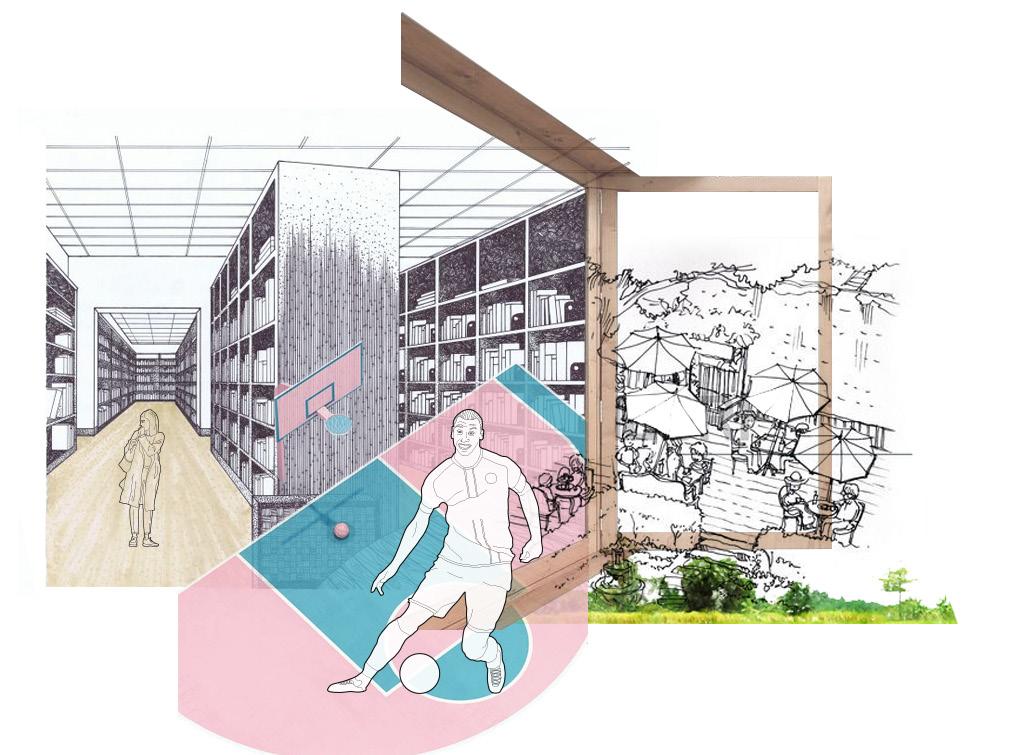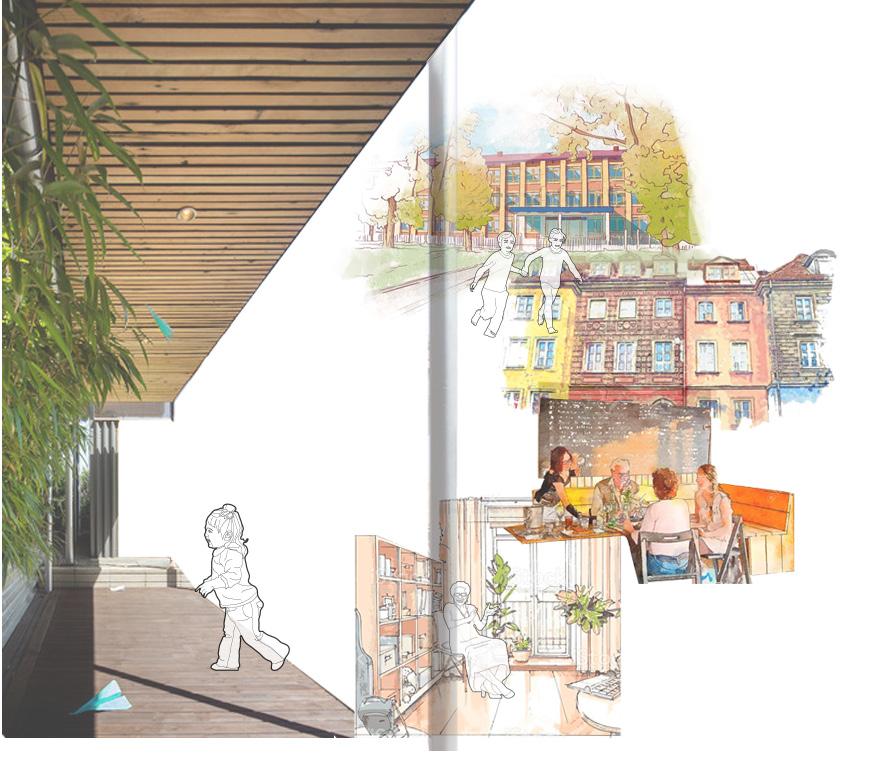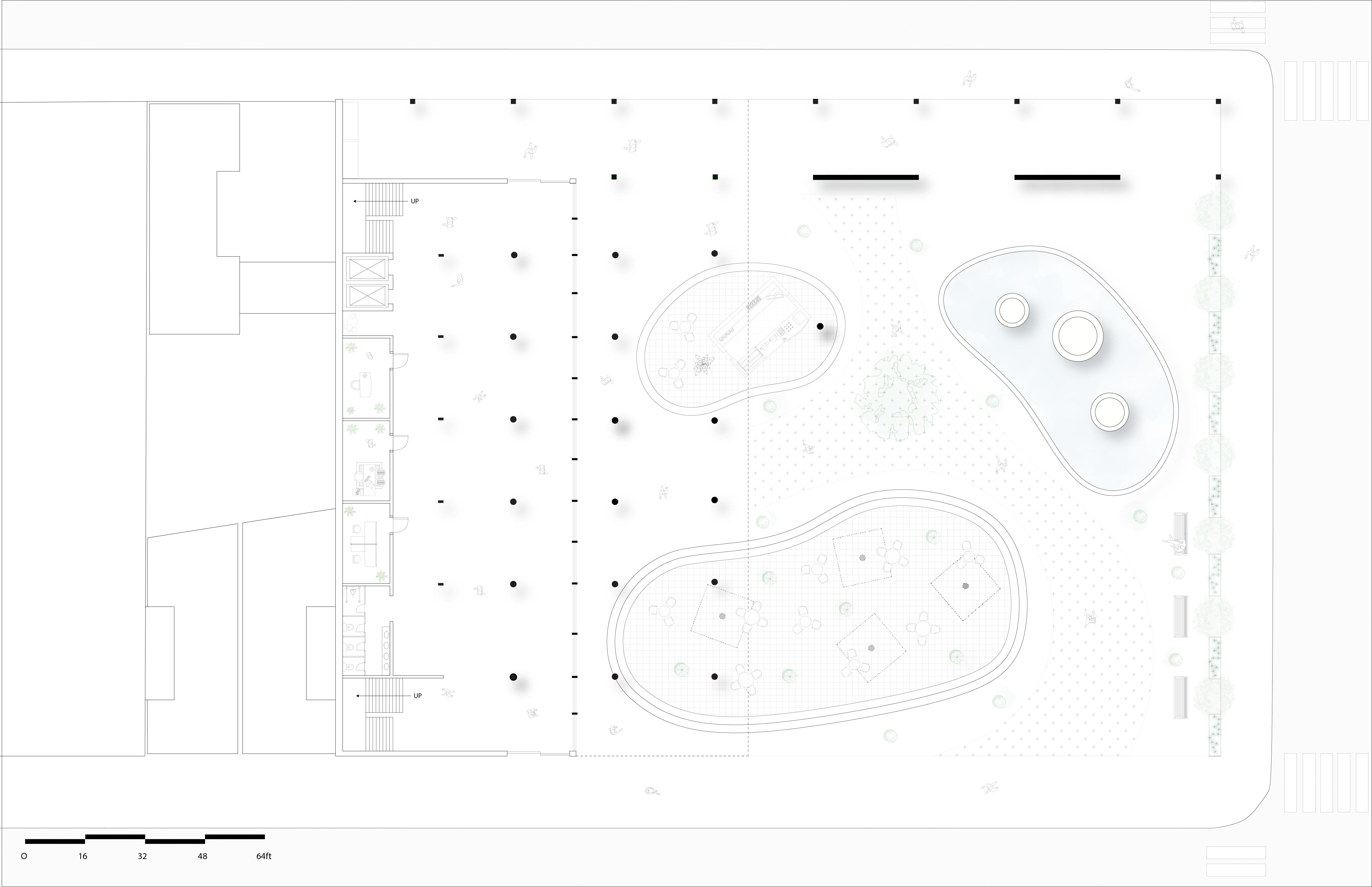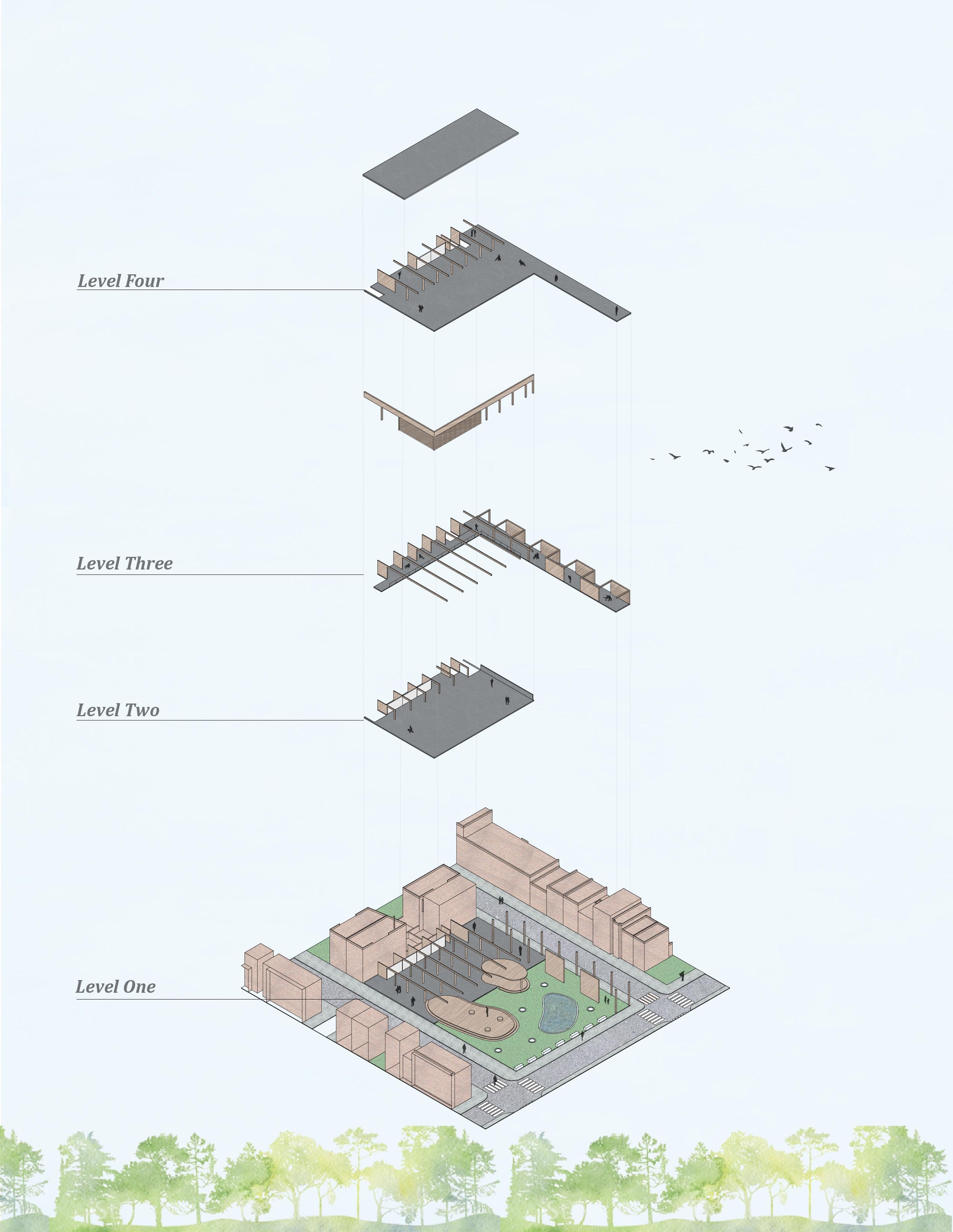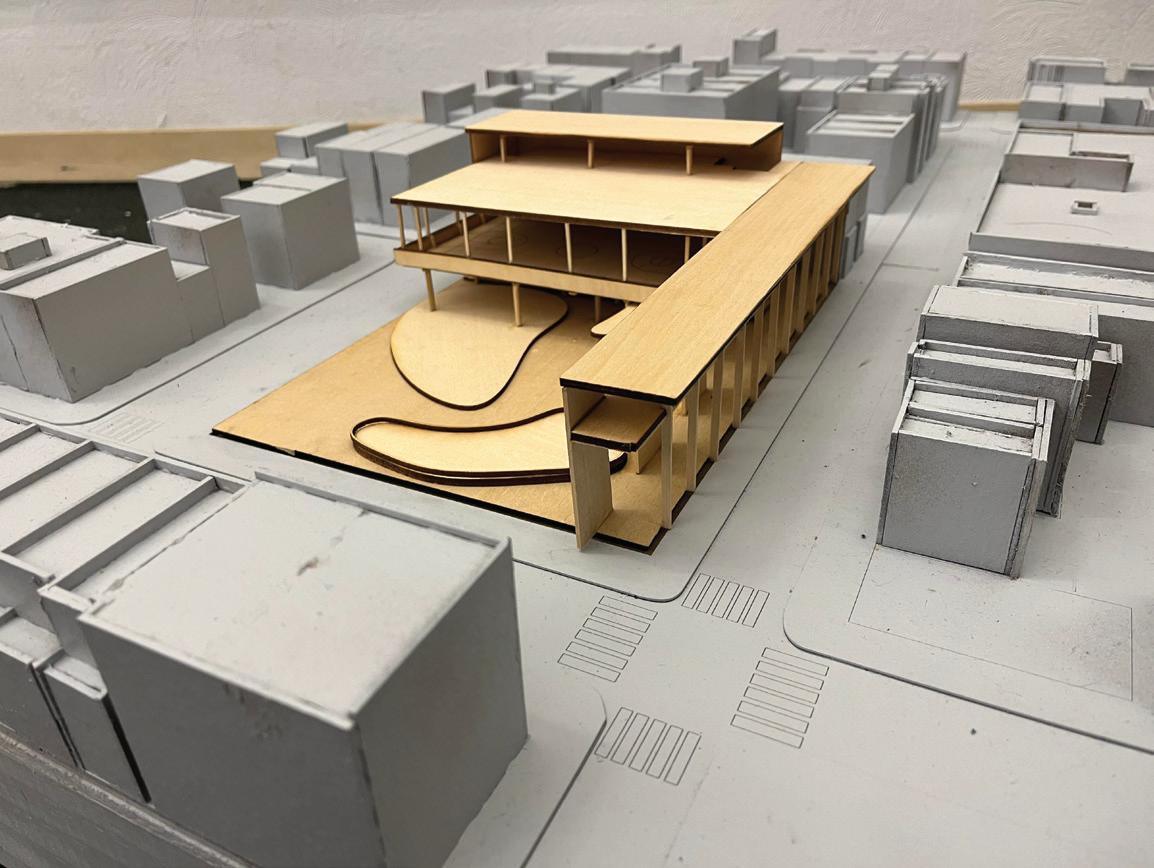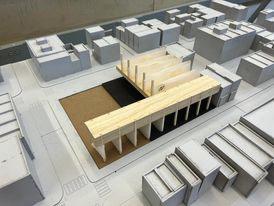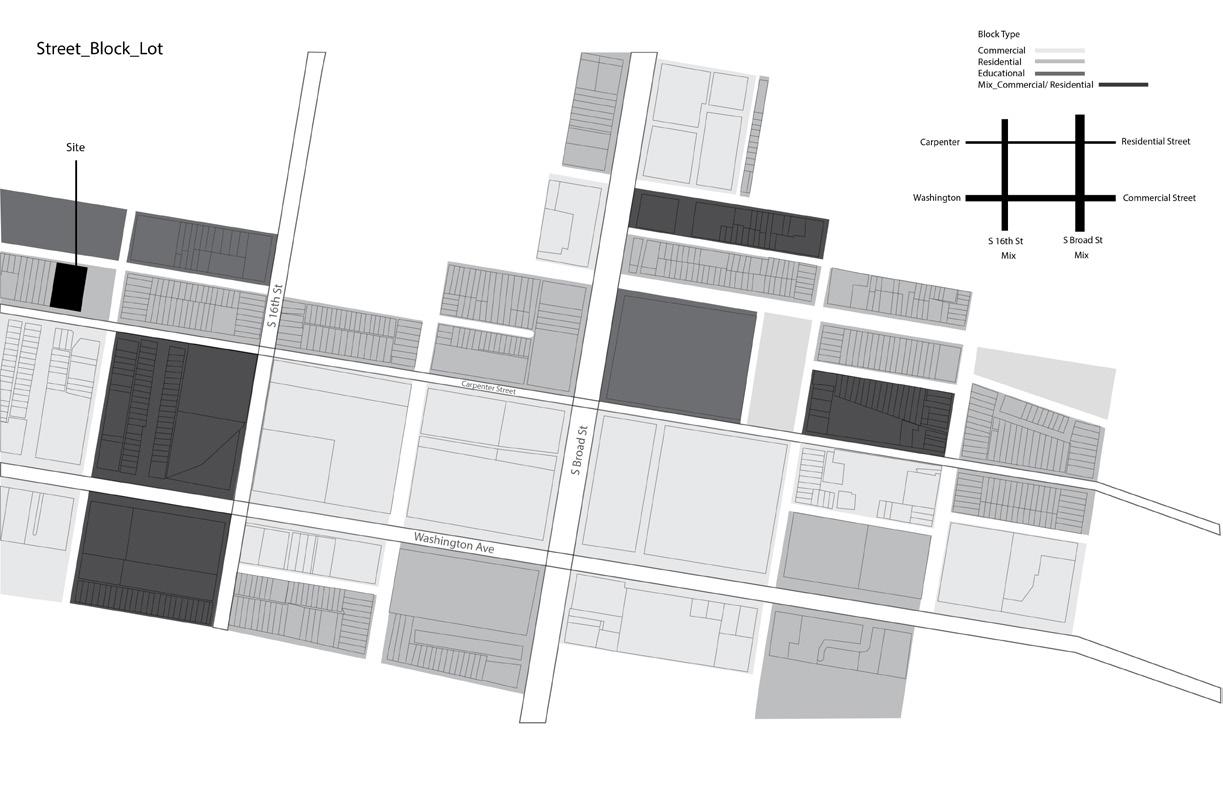
1 minute read
Urban Lifestyle Center
The project Urban Lifestyle center aims to challenge the separated neighborhood in Philadelphia, Pennsylvania. In ancient Greece, “Agora” provide structures for local communities to assemble and foster the interactions of social activities for the residents. The culture and civilization then start to develop through the increasing civil interactions under the cover and protection of architecture. The history and stories claim the importance of the architect as role in the social context. Therefore, the main idea of this project is to connect the neighborhood by building relationships and connections between nearby urban by introducing the public facts into our architectural structure.
Diving deeper into the project concept, two key concepts are targeted in our project to strengthen the bond between the urban context and humanity. The strategies include introducing public flow by connecting to the main public gathering spaces around the site and facilitating the interaction between nature and the building by designing the visual interaction between different programs spaces with the green garden. As for the design strategy for project form, I integrated the concept of tectonic into our design by turning the structure of the building itself into its aesthetic quality.
Advertisement
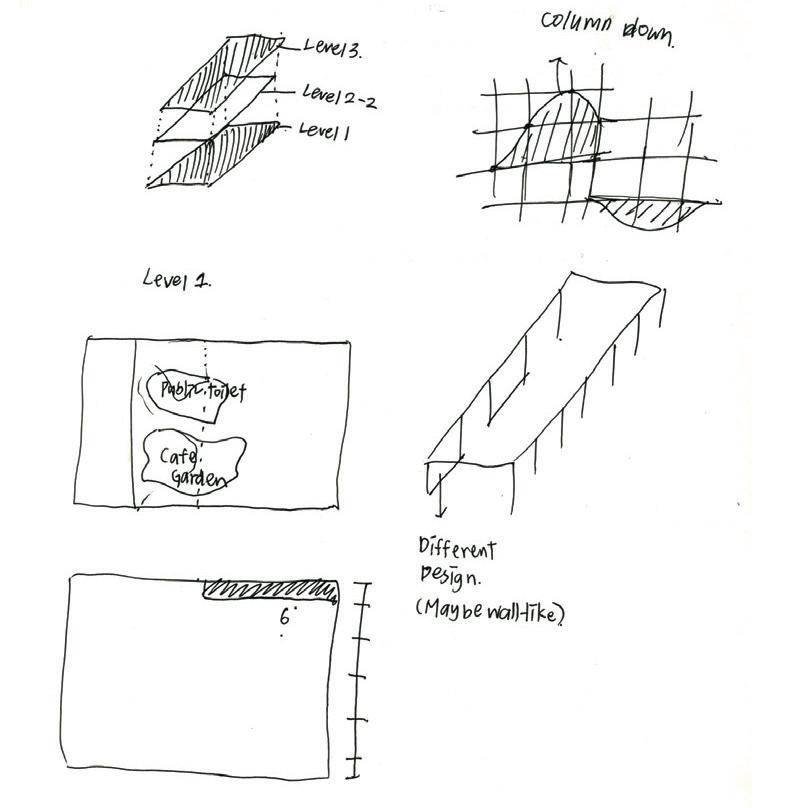
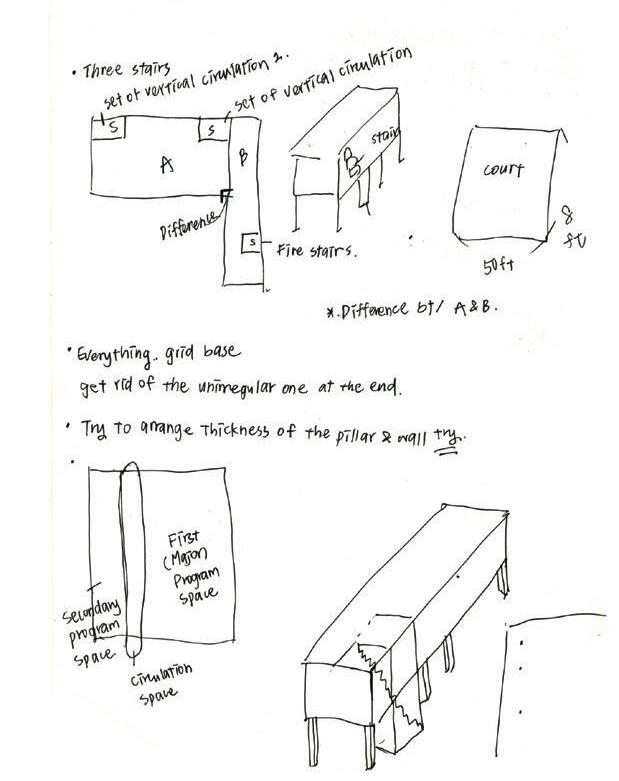
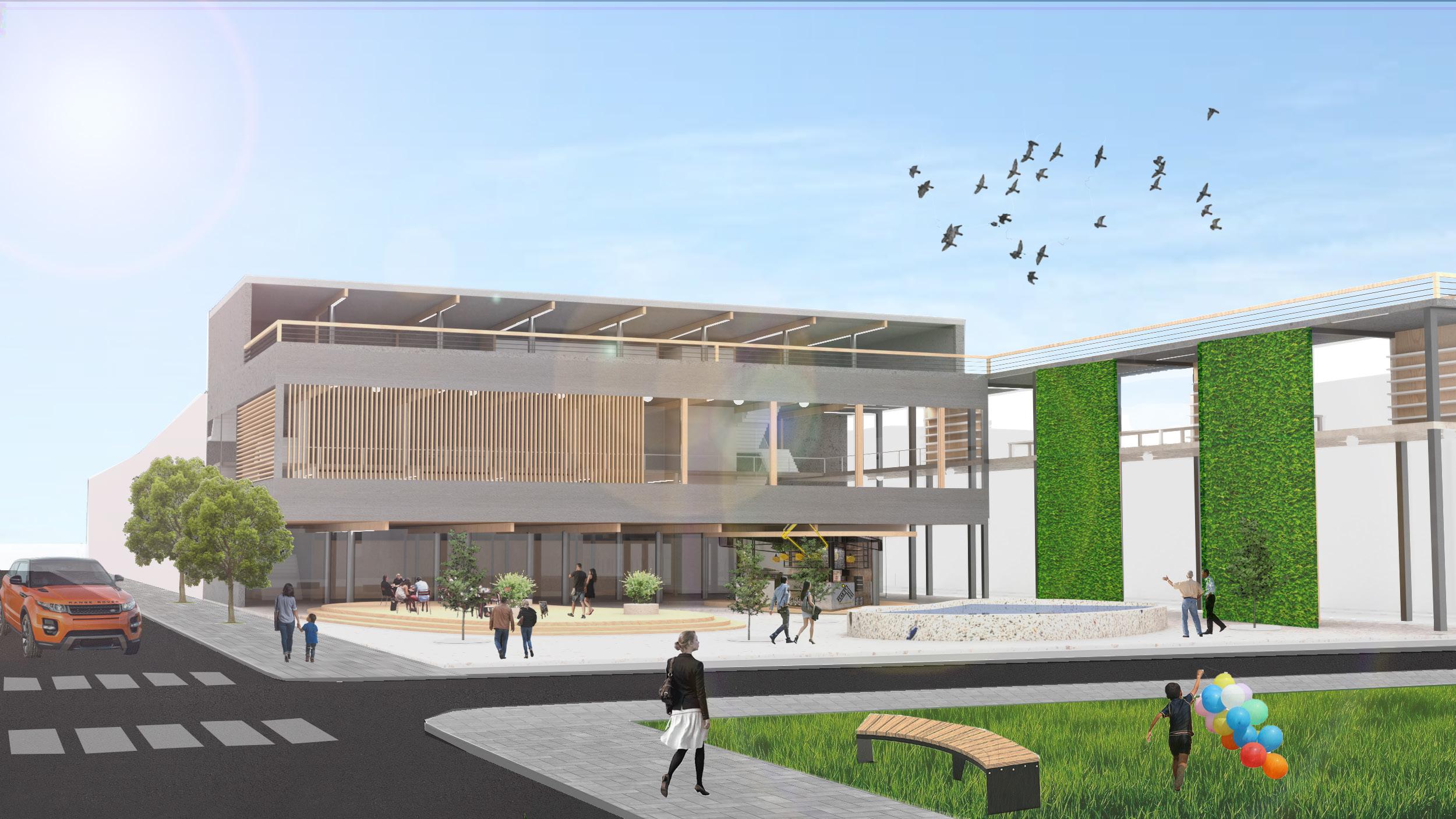
Those two collages illustrate the strstegies of different design decisions. The first collage emphasizes connecting multiple public places through other designs. Such as intergrating the daily life experience of elementary school, apartment complexes, and restaurants into our community center. The second collage piece depicts the program’s relationship inside the community center. What is communicated through this image is the idea of library overlooking the gym center and visually interacting with the garden on the ground floor at the same time.

