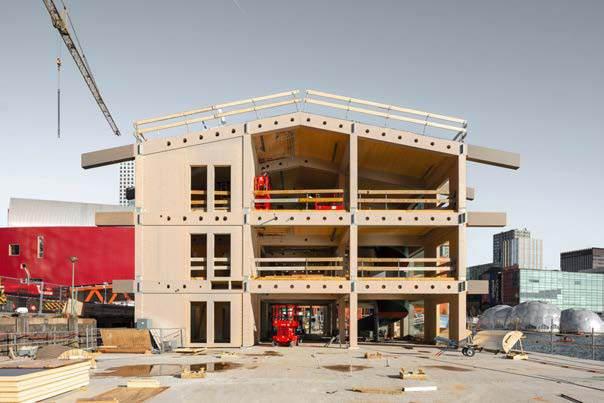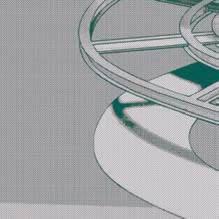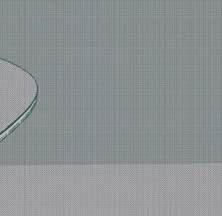

The Imaginarium
Contents
Design Proposal
Technical Evaluation
Advanced Architectural Visualisation
Reference List
Images+Details
Souza, E. (2023). The Challenges of Designing a Reusable, Floating Wooden Building. ArchDaily. photograph. Retrieved 2024, from https://www.archdaily.com/957325/thechallenges-of-designing-a-reusable-floating-wooden-building.
Text Reference:
ChatGPT. (2024, March). Architecture on water. [Response to user question]. https:// www.chatgpt.com

... Fast forward 50 years. The world is in ruins. Have you heard of the term singularity… where machines and humans are equal, well we are well past that. What is the purpose of a brain and a heart when computerised systems have become the central core of life? They are thoughtless, emotionless, impersonal. But who is left?
LET ME EXPLAIN...
Law, medicine, education has become robotised. Engineering, history, literature is now automatised. Art, architecture, fashion is controlled but not demoralised.
AI is glorified for the work it has simplified, but does not consider the thought, emotion and feeling of humanity. It takes away the senses and relies on only what it knows, based on past collected information, that does not consider or predict a change in the space time continuum.
Let’s be real AI is heartless.
So how do we preserve the creatives, and showcase their work that has feeling? Well, we cannot, not today, because remember your viewing this brief in 2024, where the arts aren’t the superior race. Picture yourself in 2074 it is a year of battle and warfare, and your job is to fight back, to de-ostracize the creatives and show their superiority… because they cannot be replaced, in the same way as others. Think big, think beyond land, think water. Water is detrimental to the function of machines… so why not use it as a factor of separation. But what will you design? What do the creatives need? Think about preservation, think about memory and ways that you can manipulate and control AI rather than letting AI control you! Is there a way to symbolically show hierarchy of the most important vs the least important aspects of life? Because AI treats all information as relevant whereas humans forget things that no longer need to be retained?
LOCATION: Albert Docks Liverpool
DESIGN INTENTION: Create a positive, supportive, collaborative work space for the creative community, to allow them to flourish in their creativity but also be continually connected with nature at all times.
SCHEDULE OF ACCOMMODATION
Public Zone
Exhibition
Workshop Cafe
Private Zone
Reflection spaces
Chill zones
Collaborative workspaces
Rentable rooms
Law firm office
Green floors
Activity Zones
Connection Spaces
Background Research
ETHOS
ADDRESSING
APPROACH
RESPECT
HUMAN CENTRED DESIGN HEALTH AND WELLBEING
THE TAKEOVER - SINGULARITY - WHERE DO THE CREATIVES STAND - WHAT HAPPENS NEXT?
INDUSTRIES IN DANGER
This is just some of the professions that are at risk of being wiped out because of the rise in AI technology which is single handedly rweplacing certain professions, or at least the way they are used currently.
ADDRESSING CURRENT ISSUES
1. Design for people: This involves respecting the geometry of the space to allow for maximum internal user comfort. This is also about designing a space that is directly for what the users.
2. Engagement: This focuses on the importance of designing spaces that are engaging and interactive combined with a working collaborative environment.
3. Understanding: The relationship people need to have with nature and how creating engaging interactive spaces design directly for people so that they can work and achieve their maximum potential and take appropriate breaks.
MENTAL HEALTH
The impact creativity can have on the mental health and well-being of the creative community / What are the causes - is there ways to reduce the levels

WELLBEING IN THE ARTS
MENTAL HEALTH AND WELLBEING SUPPORT FOR THE ARTS INDUSTRY
Depression ‘three times more likely’ in creative industries
IRREGULAR WORKING HOURS LACK OF SECURITY POOR PAY UNDERVALUED 206/574 DIAGNOSED WITH 183/574 DIAGNOSED WITH 344/574 EXPERIENCE SUICIDAL
TRANSPORTATION & LOGISTICS
MANUFACTURING
RETAIL & CUSTOMER SERVICE
FINANCIAL SERVICE
LEGAL SERVICES
HEALTH CARE
TIMELINE
1642- First mechanical calculating machine
1950- Alan Turing tested the intelligence of a machine
2002- Launch of the autonomous vacuum cleaner
2009- Google introduces the selve drive car, the first
2011/14- Siri, and other assistance devices were released
NOW
ON WATER
The future of constructing on water holds promise for creating innovative, resilient, and sustainable built environments that address the challenges of urbanization and climate change while embracing the unique opportunities offered by water bodies.
‘MORE IN TOUCH WITH THIER
PETER MCBRIDE
FELT HOPEFUL + HAPPY FREE FROM JUDGEMENT
ADDRESSING PROBLEMS AWARENESS UNDERSTANDING
The wellbeing of the arts community is often overlooked, people misunderstand the struggles many students face, it can be long days, long nights and minds that just cannot switch off.
A key focus of this is redefining a working atmosphere, to support people. It is not something we can continue to look past... mental heal this important.

AND

CONSTANT INTERACTION WITH NATURAL
“The future of constructing on water, often referred to as “aquatic architecture” or “waterborne construction,” holds immense potential for addressing various challenges related to urbanization, climate change, and sustainability. Here are some key aspects and trends shaping the future of constructing on water: Adaptive Design and Resilience: Given the dynamic and unpredictable nature of water environments, future aquatic architecture will prioritize adaptive design and resilience. Buildings and infrastructure on water will need to be designed to withstand fluctuating water levels, wave action, and storm surges. Innovative engineering solutions, such as floating foundations and flexible structural systems, will be essential for ensuring stability and safety.” (ChatGPT, 2024)
HISTORY OF THE DOCKS

1715 1839 1845
The first enclosed maritime dock in the world opened, in Liverpool
First proposal of the radical new dock developmenet, by engineer Jesse Hartley
The docks opened, covered 7.5 acres of land and at the time cost around 750k to build
1860s
By the 60s business was declining in the areas as it couldn’t accommodate large ships, trade declined for a following 30 years

Digimap
EXISTING PROBLEMS
Albert Docks has extensive history dating back to the early 1800s, however the area has majorly gentrified in the last 10 years and this has completly changed the dynamic of the area... but is this for the better.
1. Lack of Identity
2. Gentrification
3. 10 year plan

1920 1972
Trade completely died as there were almost no commercial ships sailing to the docks
The docks were abandoned as the rise and fall of traffic made the dock uneconomical
MUSEUM

WATER LEVELS
The River Mersey stretches around 70 miles long, connecting Stockport, Greater Manchester and Liverpool Bay. It is famous for its beautiful waterfront buildings, the Mersey ends at the liverpool bay, where it then goes into the Irish Seawater type: Blackish
• Deepest part of the river is 17m
• The area closest to land is made up of mud and sand
AREA OF HIGH FLOOD RISK
SITE
Historically many of the smaller boats used to dock in Liverpool on the mud and sand and had to wait for the tide to come back in for the boats to leave, this was not possible for larger boats, this is one reason why the docks were designed (to increase the trade for the city).

WATER LEVELS
Prediction speculates that the Albert Docks but by 2050 the sea levels will have significantly risen. Therefore due to a lack of government funding to repair the structural damage caused by water to the building the docks are abandoned. But the water is still rising as a result of climate change.

Historically a drastic event has occured every 50+ years to the Docks. Therefore this prediction is based and aligns with the historical timeline.
To preserve the site, building fabric changes need to be made to cater to the rising water levels beyond the site boundaries.







25yearanniversaryfortheDocks regenerationproject.Within 4yearsarecorded6million visitorsvistthedocksannually
WATER LEVELS

TheDocksisnowless retailorientatedand moreofarestaurantand tourist destination.

Thesealevelshaverisen, puttingtheDocksatrisk, thepropertyisabandonedand at risk of being demolished

AriseinAItechnologyhasresulted inmanyprofessionsbecoming extinct.Thequestioniswherethe creatives sit in this change

Prediction speculatesthatthe AlbertDocksbutby2050thesea levelswillhavesignificantly risen.Thereforeduetoalack ofgovernmentfundingtorepair thestructuraldamagecaused bywatertothebuildingthe docks are abandoned. Butthewaterisstillrising asaresultofclimatechange.






Naturehastakenover thesite:weeds,mould excess greenery

EXISTING PROBLEMS
AlbertDocks hashadamajor declineinthelast25years duetothewaterlevels rising.Thishasmajorly impactedthetradeinthe area,andasaresultan intervention is needed.

TheDocksareboughtby acreativeheritagetrust
Plansareoutlinedasto howthedeclinecanbe combatted
Thewaterlevelshave risena further5-10%, newwaterbarriersystems are investigated


A10yearplanisoutlined todevelopTheDocks intoacreatveHubfor Liverpool
ConstructionofThe Imaginariumhasstarted andthewaterbarrier system is in place













1.Loss of Identity 2.SiteDeterioration 3.25yearplanneeded !


















Theimaginariumis complete,andthestartof thecreativerevolution take back begins




















CLIENT + MAIN INVESTOR
The Creative Heritage Trust (TCHT) campaign was launched in 2030 across every city in the UK, this was with the intention of solidifying a lasting creative footprint.
TCHT focuses on creating environments that acknowledge the advancements in technology but focus on the well-being and mental health of the building occupants
The IMAGINARIUM is the first of its kind in the UK and is designed to revive a drowning area and redefine LiveRpools foothold in the development of the creative industry.


The local council works along side the heritage trust so that the Imaginarium and the creative hub can be integrated into the city.
It is an initiative that has the potential to assist the education sector as well as being a landmark location for interaction across multiple sectors. Therefore having the council as a stakeholder allows for a greater connection to the rest of the city and beyond.


PROGRAMS ARRANGEMENT
PRIVATE USERS






 Abby Constance Student Dedericko Palmaya
Abby Constance Student Dedericko Palmaya
Kinetic Roof that regulated airflow through the building, the rotating panels have solar panels on them so that the roof is self sufficient

Precast Pathway to the site, supported by Pile Foundations
0m
SITE PLAN
VEGETATION

Plant growth over time for the last 25 years
Multiple green spaces across the site to allow for patches of rest space for the buildings users, it is important to have these areas for constant relaxation and to be connected with nature
Water barrier system in place to preserve the standard and quality of the building whilst the water levels are rising




Close to needing to be fully demolished

Elements of the original buildings are fading so regeneration is needed to revive the area
MASTER PLAN
Conversion
There are new access points on site to allow for greater circulation and movement as currently there is only 1 main acess point preveneting flow around the
Photography spaces, these are bookable and open to the public for educational workshops

Each building will be converted into workable workshop spaces for multiple creative industries as this encourages collaboation across multiple disciplines

Extra public exhibition space as an extension of the public exhibition space inside the Imaginarium


Security and Administration Office, main port of call for maintenance for the hub
Access Point
Building conversion to make this area into an industrial makers zone, consisting of machinery for textiles, engineering and photography
Access Point Access PointInspiration behind using this area for the new creative Hub is because of the creativity that is on the river strip
Construction zone for the Imaginariums prefabricated elements
Post construction this warehouse space was converted into becoming the hub for modular construction for surrounding skyscraper buildings, allowing for the docks to regain some of their historical past as a means of bringing in stock but instead of stock its a transportation site for construction



Shopping District
Due to the rise in textile trade due to the creative hub launch the shopping experience has multiplied and Liverpool has a flourishing independent local trade, and has increase the number of part-time retail job opportunities

Liverpool Arena

Potential re-development zone

New water barrier system in place to protect the onsite buildings.
All buildings have now been reinforced with a new water proof ing system to protect and preserve the site

25 years of creative growth in the creative industry, start up location for independent creative companies

Potential re-development zone





















450 FLOOR ROTATION
Due to The Albert Docks having so many drastic changes over the last 200+ years, the design is inspired by these changes. These consisted of being constructed as a port transportation, infrastructure, produce, travel and in more recent years retail, tourism, museum space and a bistro expansion.
Each of these changes has majorly impacted not only the site but also the surrounding areas, because these changes have signified its historical memory, these should not be forgotten through the design. Therefore each of these changes is reflected in a 450 turn on every other floor, these floors are stationary at the turn and are stacked and connected through the core, because of this complexity each of the floors is modular.
This is innately inspired by the Rubik’s cube theory mentioned in the illustrative report, how turns and changes are made to an object but it still connects through one central core, no matter the turn collectively it still works and functions as one.
The Imaginarium is made up of work spaces, collaborative zones, and places for reflection, rest, entertainment and activity, all connected by one core.

CONSTRUCTION CASE STUDY : FLOATING OFFICE - ROTTERDAM POWERHOUSE

TECHNICAL EVALUATION

Designer: Powerhouse Company
Year: 2020 Location: Rotterdam
Main Material: Cross Laminated Timber
Key Feature: Floats on water

DEMOUNTABLE
This part of the building can be demounted allowing for a circular solution to be a central design focus - END OF LIFE
REMOVAL
The floor is raised so that it can be easily removed, this is on the first and second floor
The building is cladded with wooden slats, these are screwed in, allowing for easy demountability - DEPENDENT ON END OF LIFE WOOD QUALITY


Galvernised steel pieces cover the balconies cantilevered spaces
PREFABRICATED
LOW CARBON FOOTPRINT

Using wood as the main material allowed for the building to have an overall reduced carbon footprint
A large portion of the building is prefabricated and put together on site, this majorly reduces the construction time


END-OF-LIFE





ALLOWS FOR THE MODULARS TO BE DEMOUNTED
CONSTRUCTION PROCESS











CORE ROOF SYSTEM








STRUCTURE
Outline the main design focus and drive for the




























STRUCTURAL ANALYSIS











KINETIC ROOF SYSTEM
Roof - sloped connection between the kinetic roof system and the double skin

Central connection core that each panel rotates around in accordance to maximising the solar panel gains as well as to allow for direct continual air from through the
Rotating Track
Solar Panels - to self sufficiently power the kinetic movement of the panel system
Demountable
Roof System - Attached to the Buildings Core
Slender Column support in a grid formation
As the entirety of the building is glazed the second skin alows for the direct light to me mediated, and acts as a protective layer that encases the building Roof build up accomodates for greenery and water build up

As the docks are prone to high wind levels the secondary skin acts as a barrier to provent excessive internal movement but still allows for continual air flow into the modulars
The skin is designed to represent the organic growth of the surrounding area, and although the modulars are regimental there is still a major focus on the natural surrounding elements therefore the skin acts as a tie that brings all of the regementation together


Simple

Organic, Light and Resistant: Thermoset Technology In
Lightweight, each element can be easily transported to site and due to its weight can result in cheaper more efficient modes of constructing to arriving on site



Unite the creatives with a magnitude of generations, by creating a space with public and private elements, its a source of connection, working and preserving a lifetime of skills


 Look across the city...
Look across the city...










Never be ashamed of taking a break to reset and focus

