
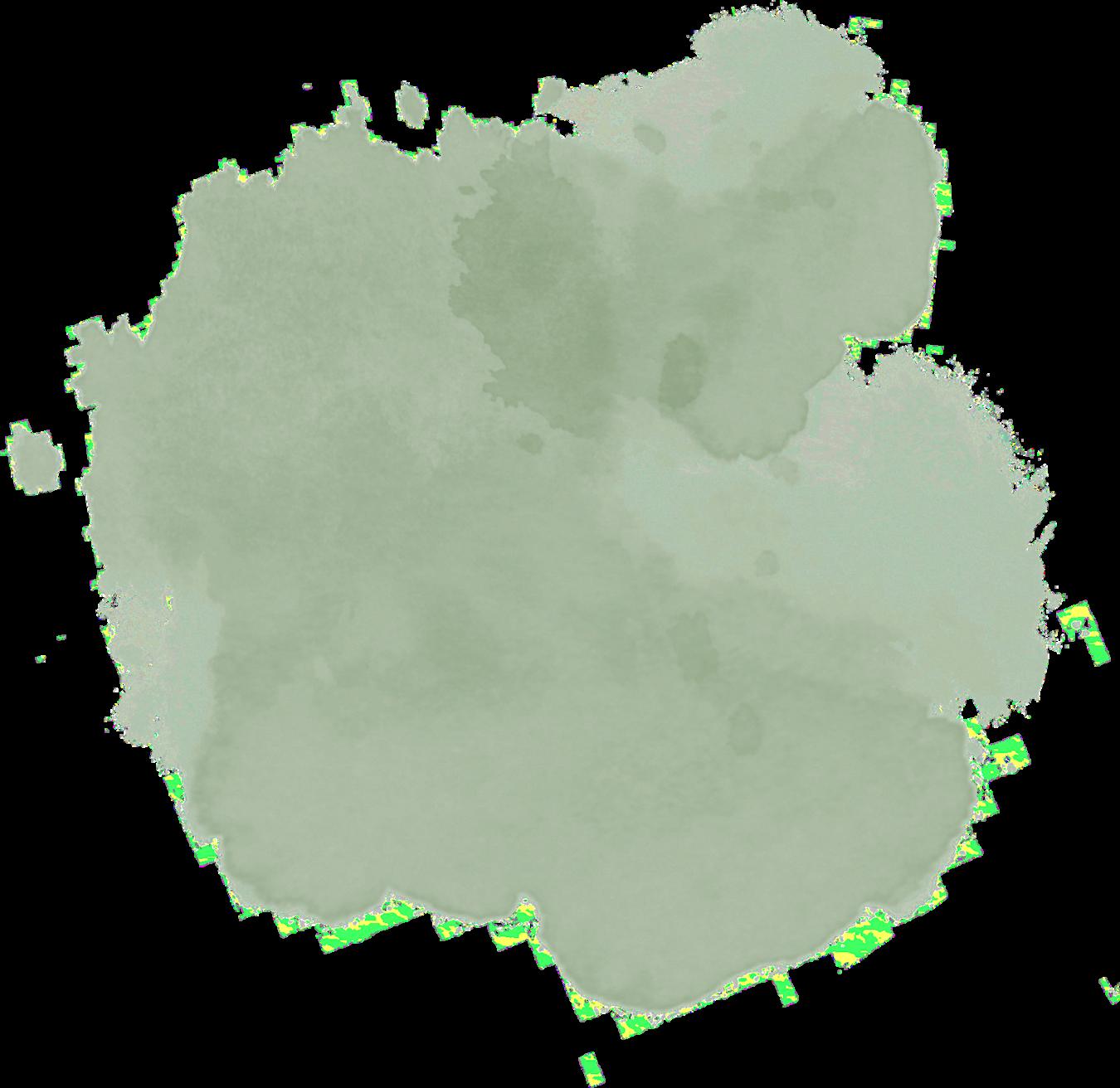
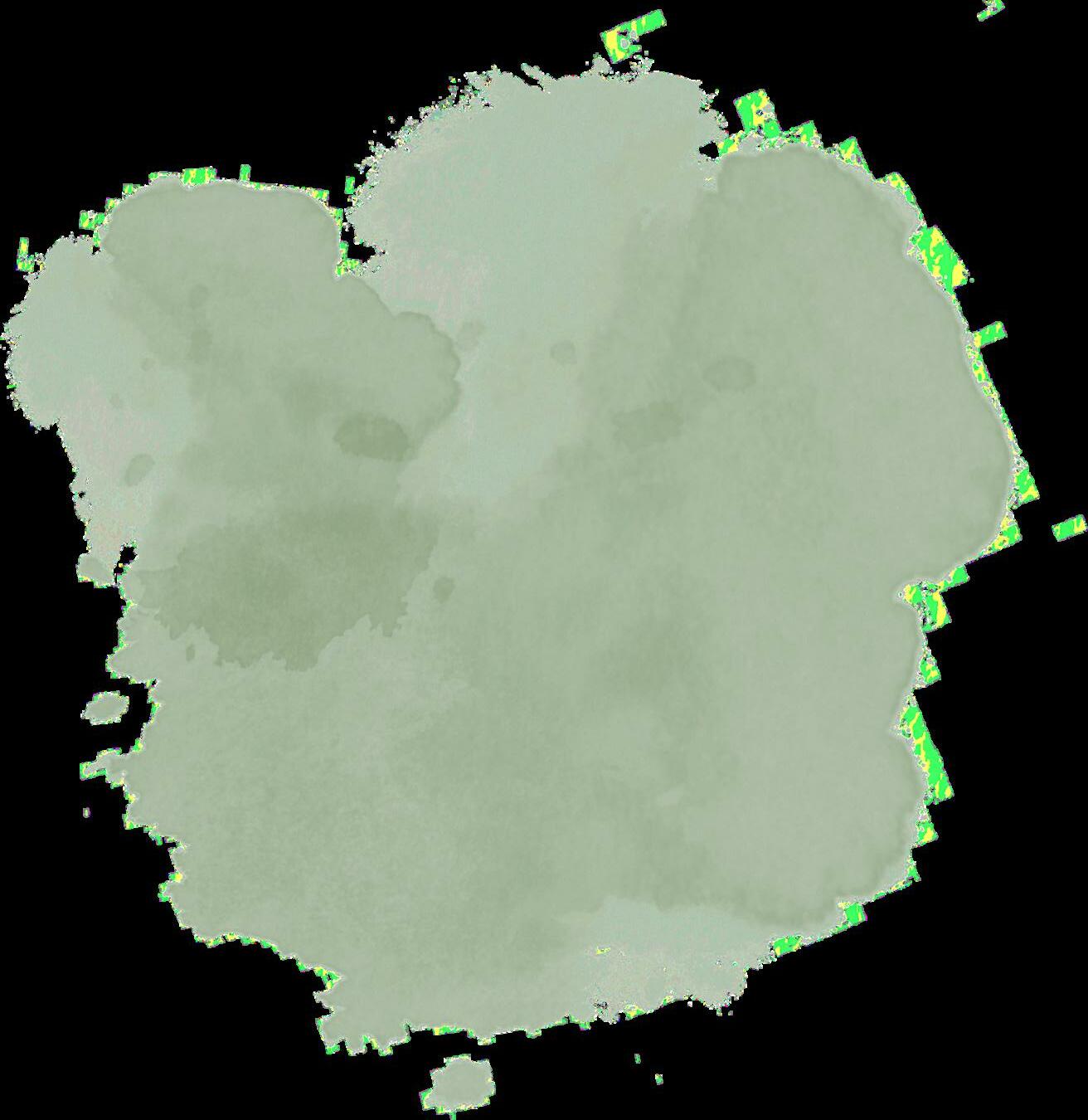
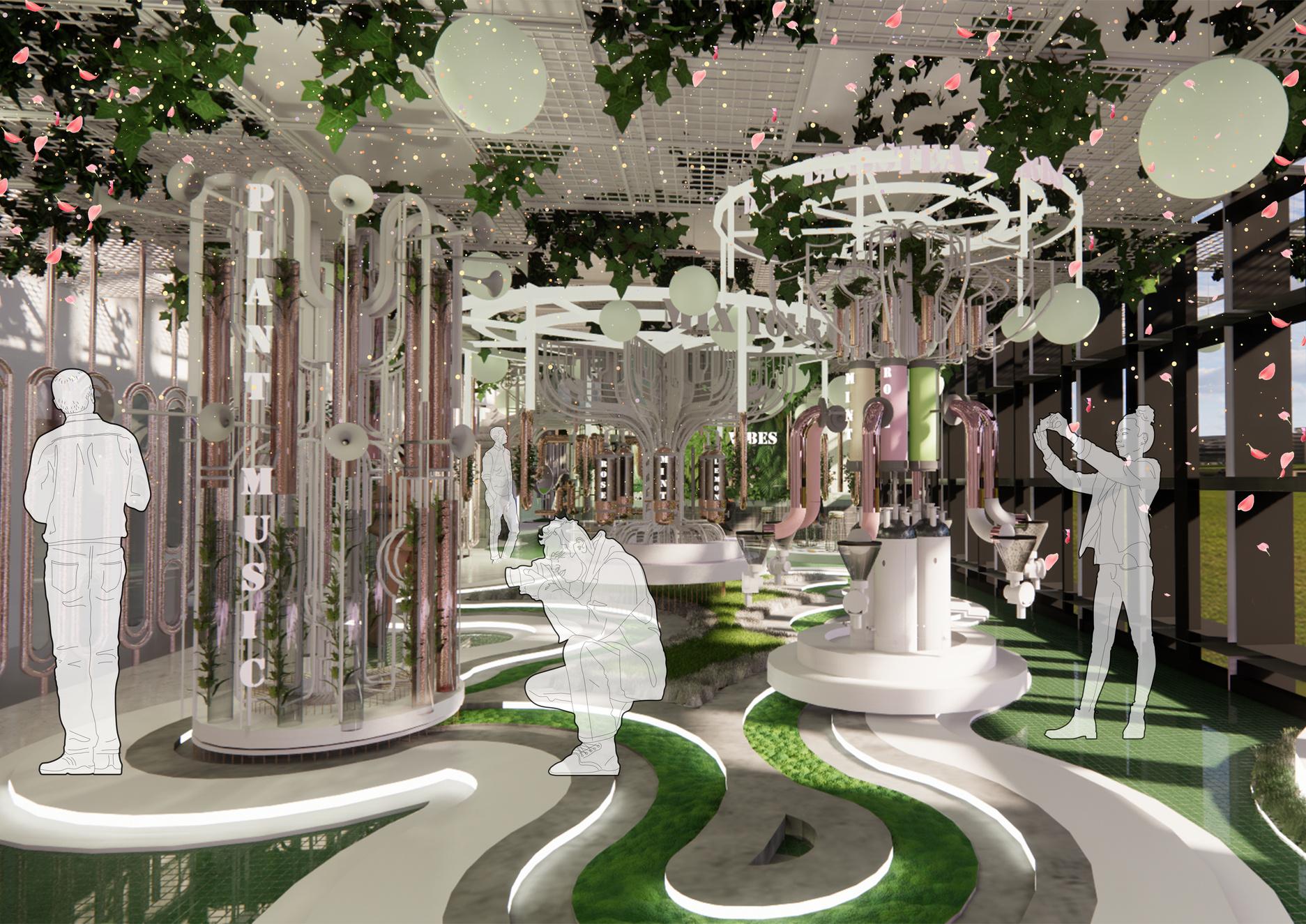
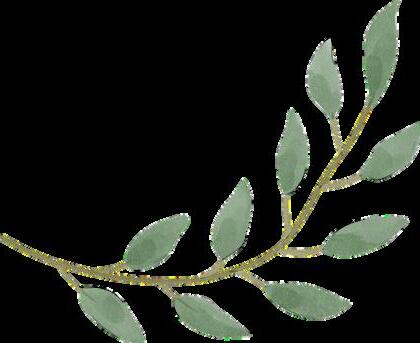
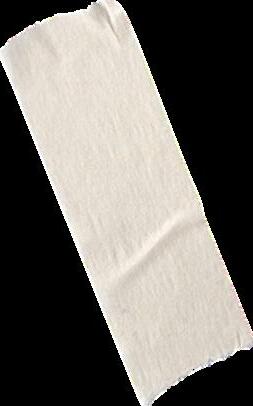


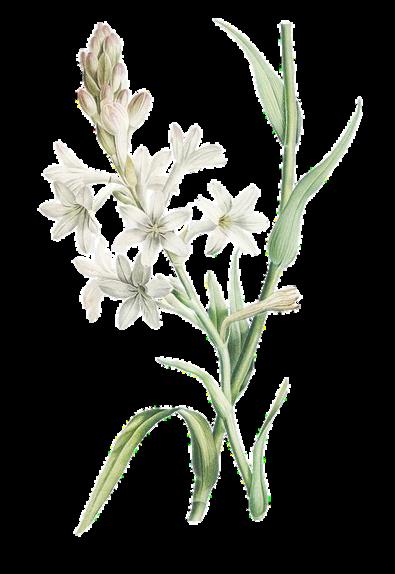
INTERIOR ARCHITECTURE DESIGN IV (202208-LLECTURE) botanical bounty S A R A H B I N N A B H A N / 0 3 4 6 9 7 7 / S E M 4 / E - P O R T F O L I O
this subject Emphasis directed into design process, programming, analytical critical thinking with the considerations of the environment influences, behavioral studies and end user’s needs and design resolution. Distinctively the progression would be enhanced with having effective graphical communication and technical skill. More commercial project tasks are introduced to relate to the direction of the industry that manipulates various specialized details of materiality and specifications. through this module investigates the attraction of workspace value to their specific markets through interior design, which accurately reflects brand values and corporate identity.
DESCRIPTION (TGC) I LEARND : 1 DISCIPLINE SPECIFIC KNOWLEDGE 2 LIFELONG LEARNING 3 THINKING AND PROBLEM SOLVING SKILLS 4 COMMUNICATION SKILLS
MODEL
PROJECT DESCRIPTION
PAM -CENTER
PAM WAS ORIGINALLY ESTABLISHED AS THE INSTITUTE OF ARCHITECTS MALAYA (IAM) IN 1920. PAM CWNTER LOCATED IN JLN TANDOK, BANGSAR, 59100 KUALA LUMPUR,
THE DESIGN INCORPORATED THE USE OF A NARROW TRACT OF LAND AND PROVIDES A UNIQUE VENTILATION SYSTEM AS A CLIMATE SOLUTION. THE STRIKING BLACK ALUMINUM FAÇADE OF THIS BUILDING HAS MADE THE NEW ARCHITECTURE ICON IN MALAYSIA.
achieve and promote sustainable urban agriculture and food security and provide green work environment space is the mean goal of the design, botanical bounty aims to give experience in relating people to the nature and plants. the design is urban garden work space to empower urban communities to grow their own food Madison and herbs . the office design aims in creating a clean air and work in nature experience meant to allowing human connection with nature while following safety measures and to create Green Office Environment and positive working habits. office workers and visitors experience the place through the stages of the senses which is see, feel, touch, lesion, smell and taste to connect them with the design and make them live a unique experience with nature in all its aspects other business expansion botanical bounty provides for the herb garden machines including tea herb aromatherapy helping office staffs in easing work and stress relief, sanitizing drops machine keep the workers and visitors save each herp machine design is inspired by the plant patterns and shapes plant music box machine turns the plant vibration into natural music to give relax healing atmosphere for the workers . laboratory floor has part where visitors can live the experience with the plant scientist to try the plant workshop pods also view the plant extract process the coworking area has both close and open spaces to connect the office worker together in heathy positive work environment
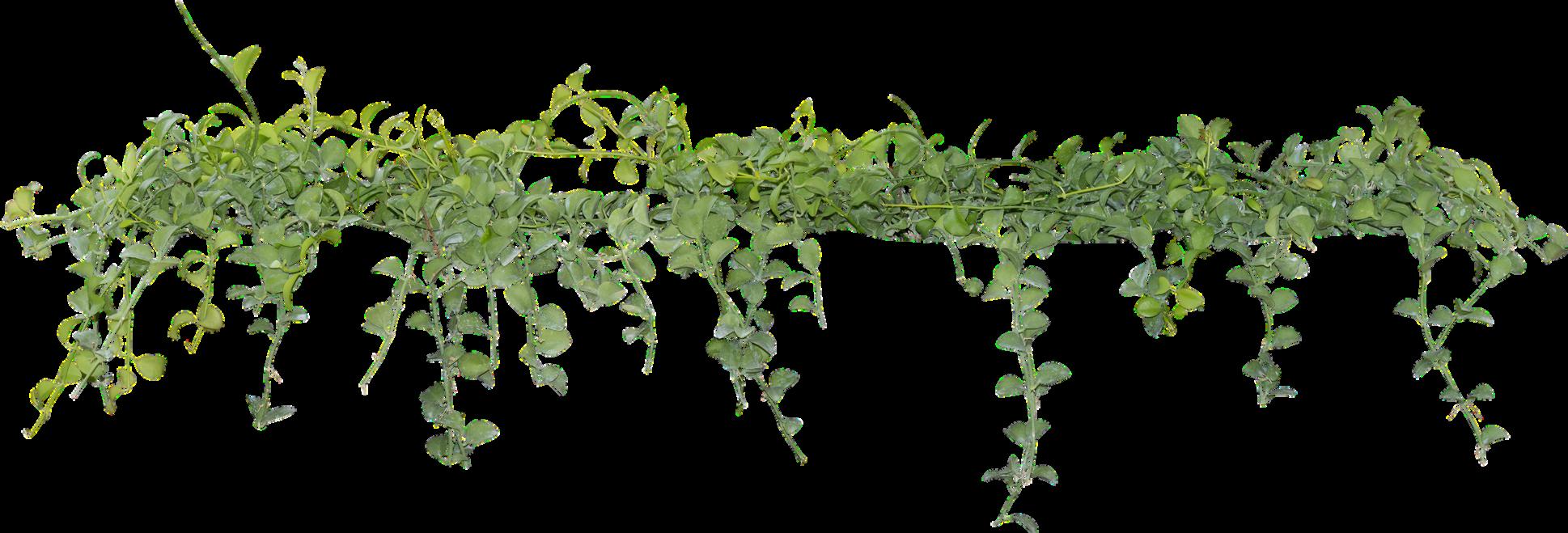

PHASE
01
NARRATIVE PROGRAMMING
in this project we need to explore and to discover the Sustainable Development Goal (SGD) cluster, develop concept ideas representing the allegory of the issue and interpret the findings into narrative representation and to be developed, however the findings to be communicated through story telling mapping in the meaningful mannerism. A compilation of findings and outcome, in a form of infographic ‘Narrative Programming’ that shows activities, functionality, priority, flexibility, system, approach, process, colour, texture, material, style, concept, identity and elements that will be used on the overall design approach
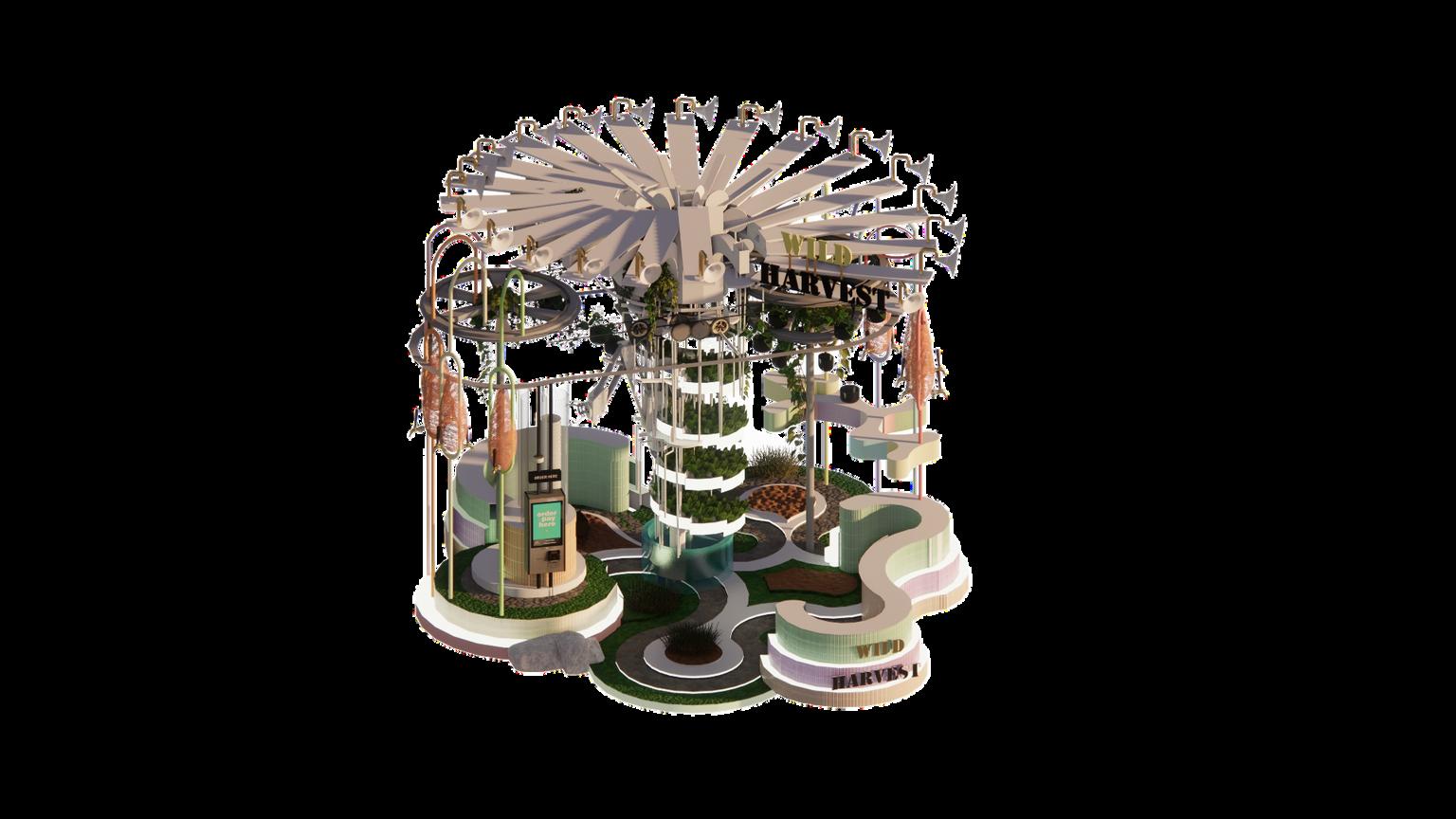
WILD HARV E ST BOOTH
_
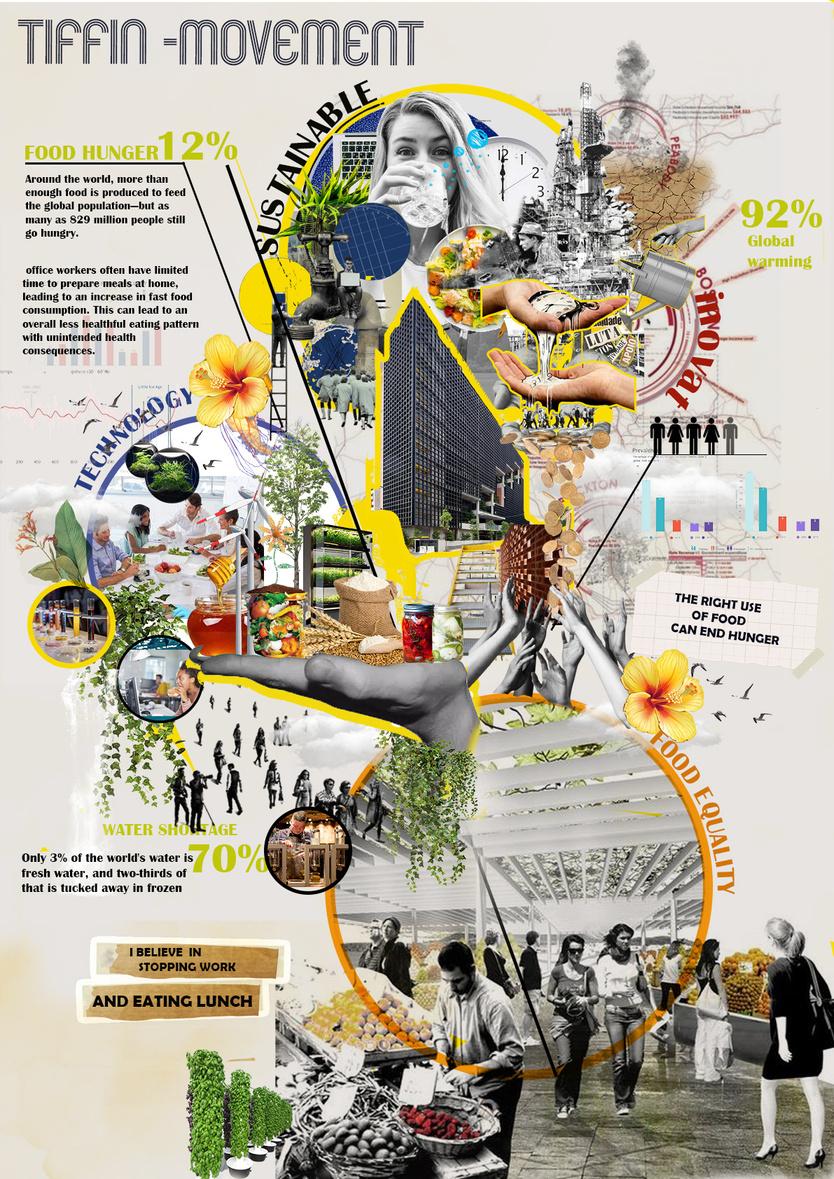
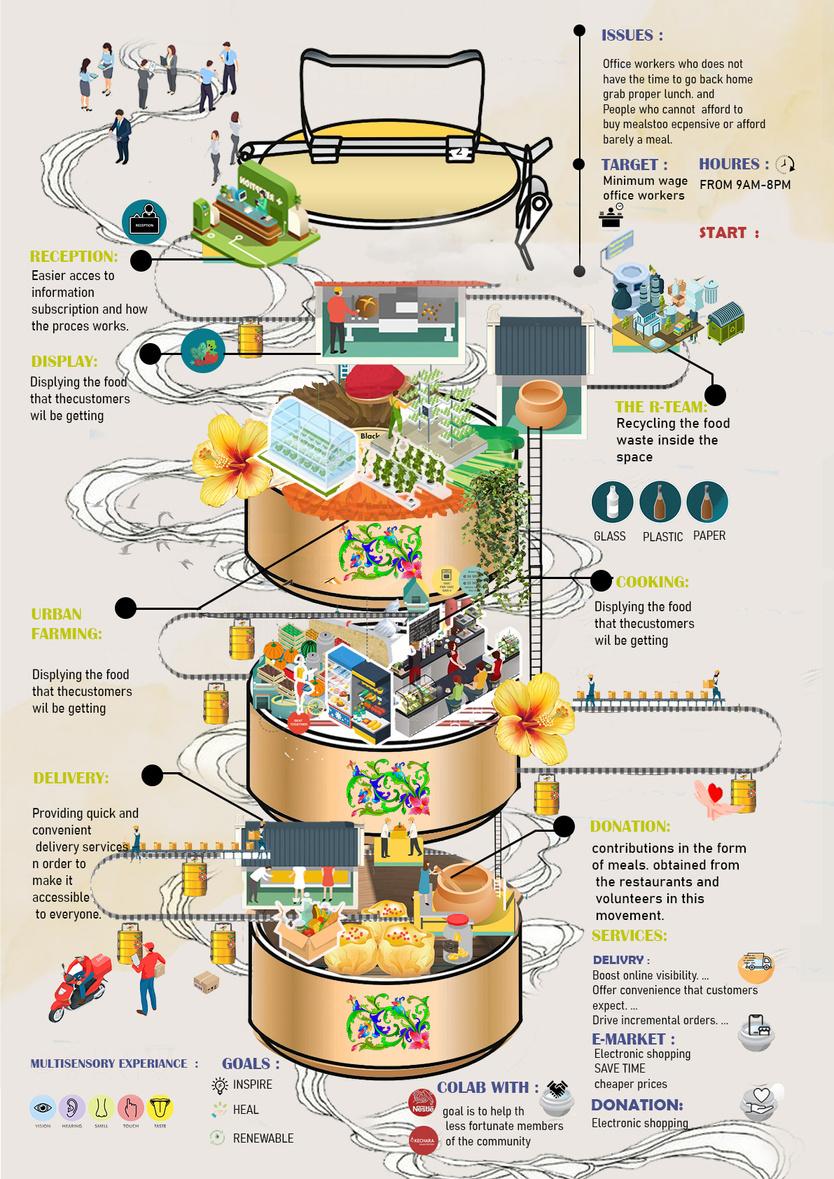
P1(A)- : NARRATIVE
PROGRAMMING
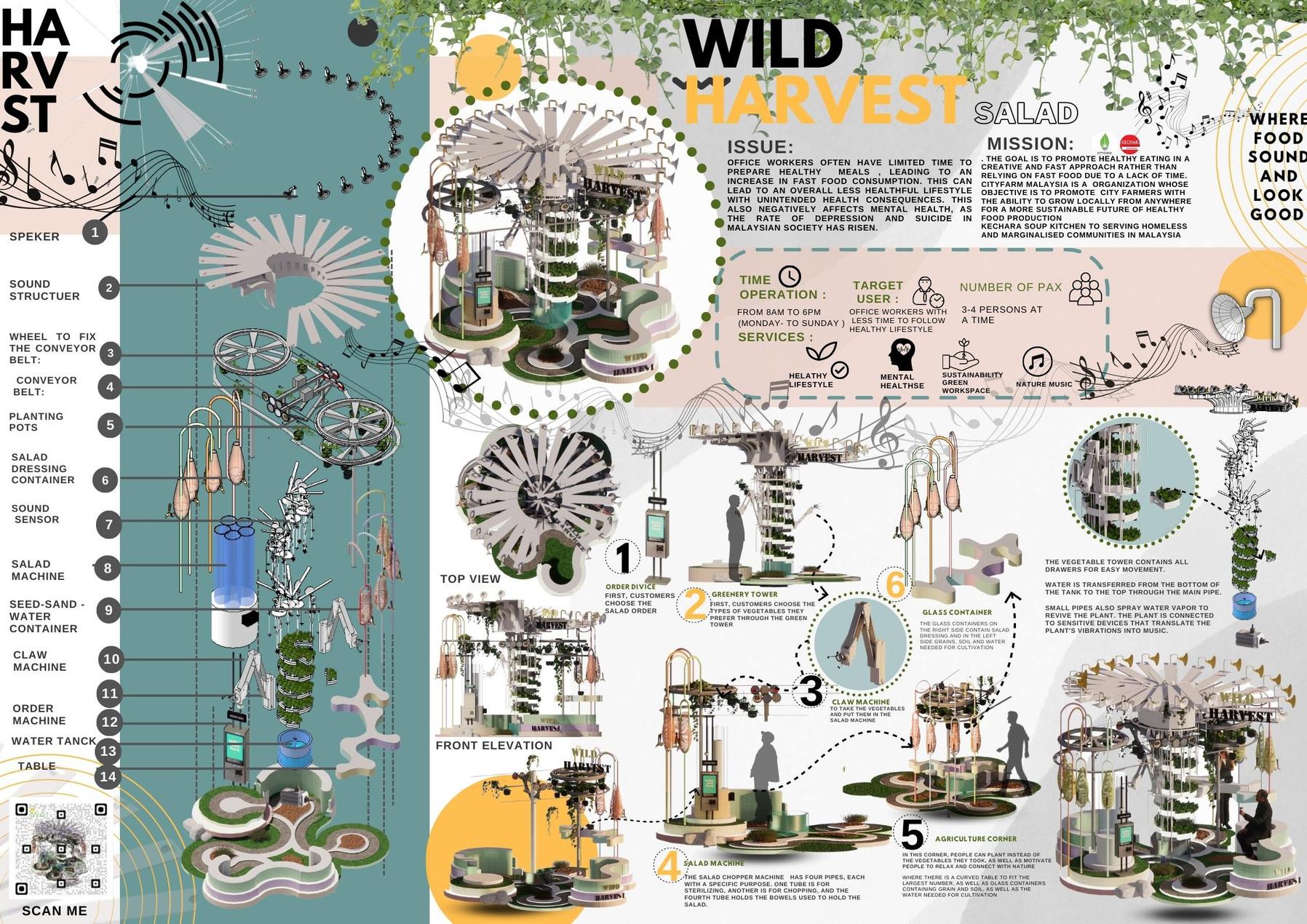
P1(B)- : OBJECT
BOARD
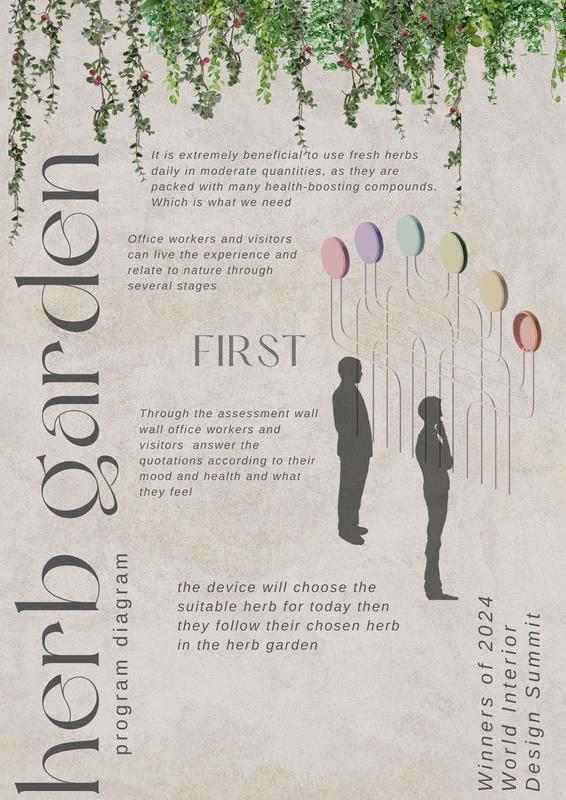
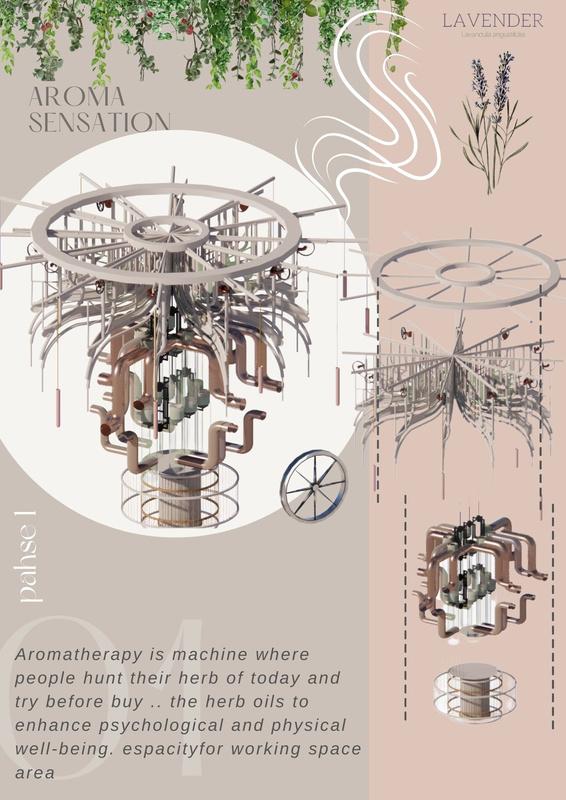

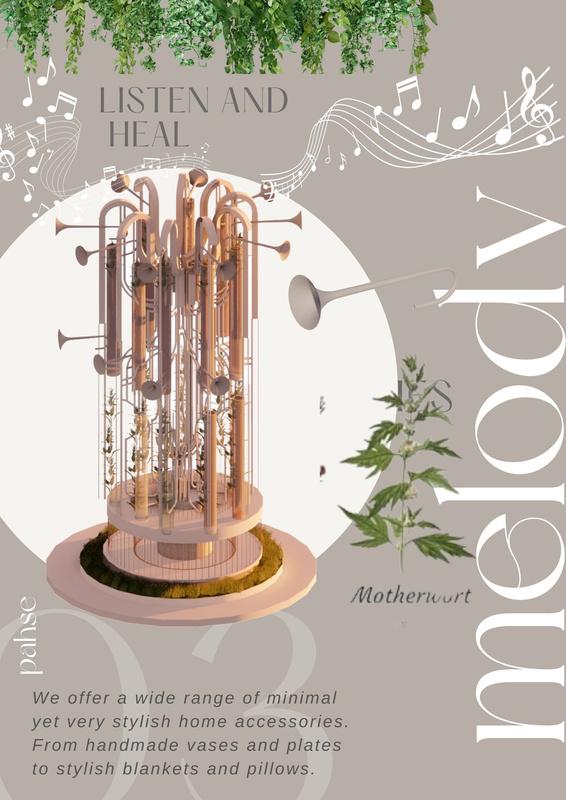
P1(C )- : SPACE
PROGRAME
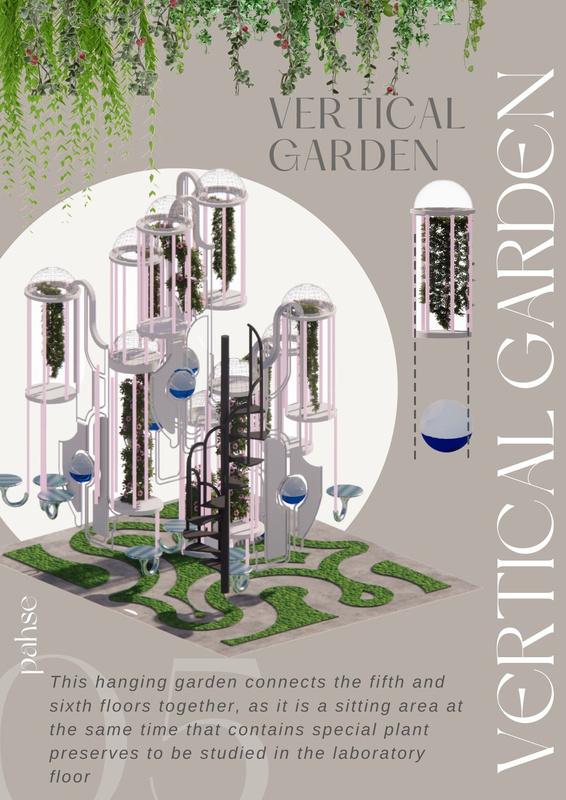
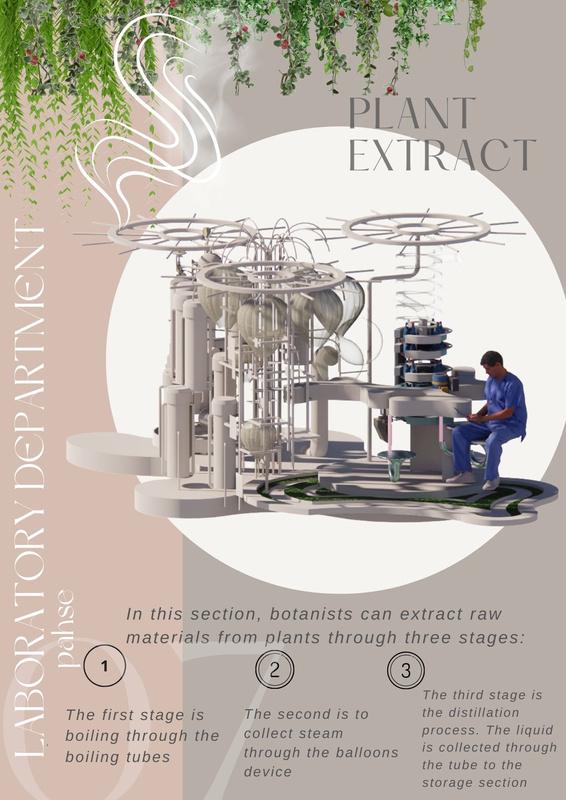
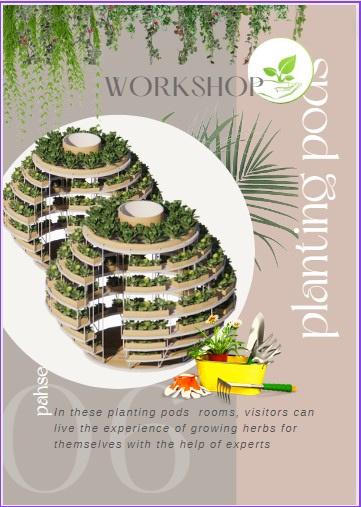
P1(C )- : SPACE
PROGRAME
PHASE
02
MATHER A PY CAN BUILDING/SITE MODEL-
through out Using appropriate and durable materials, each group must build a physical model of the PAM building at a size of 1:100 during this phase. To fully appreciate the inner spaces, the façade must be operable.
Each one of us will later be required to produce a spatial model at the same scale (1:100) for the proposed interior areas. The model must be able to detach itself and reattach in the Building/Site Model done in groups.
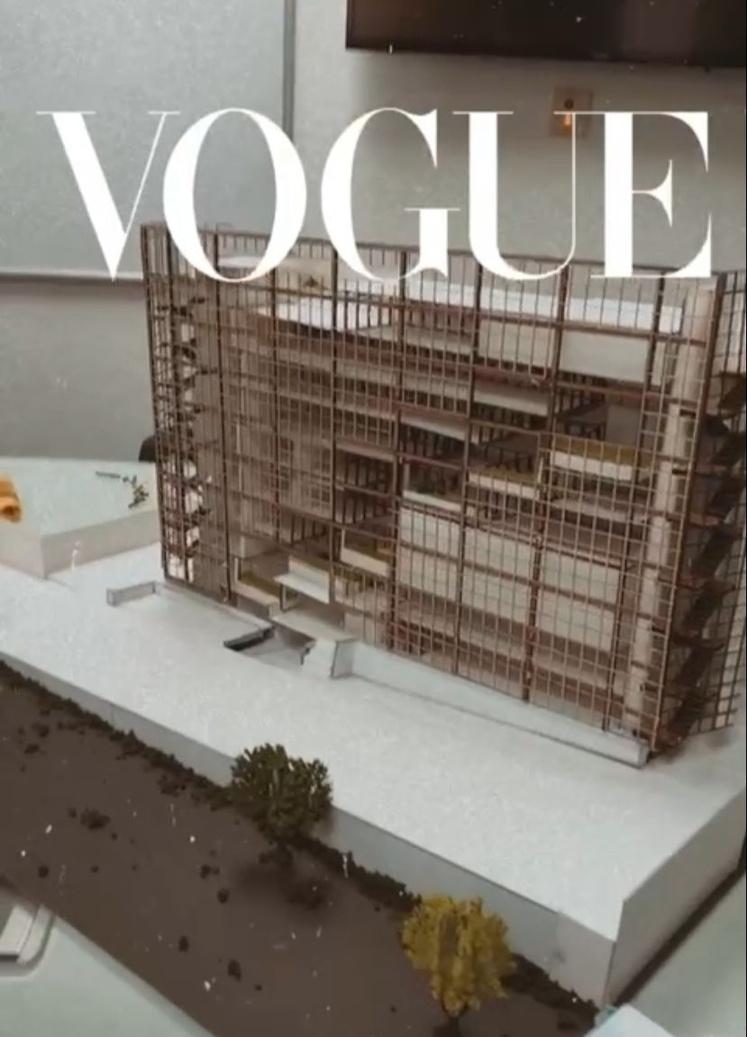
_
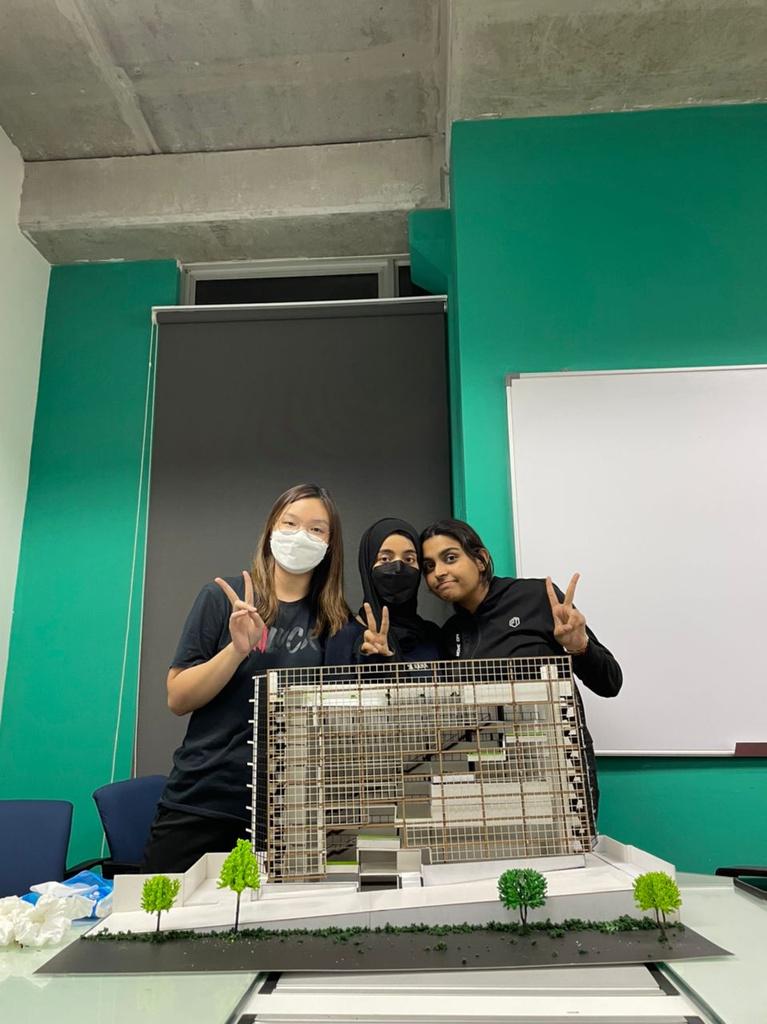
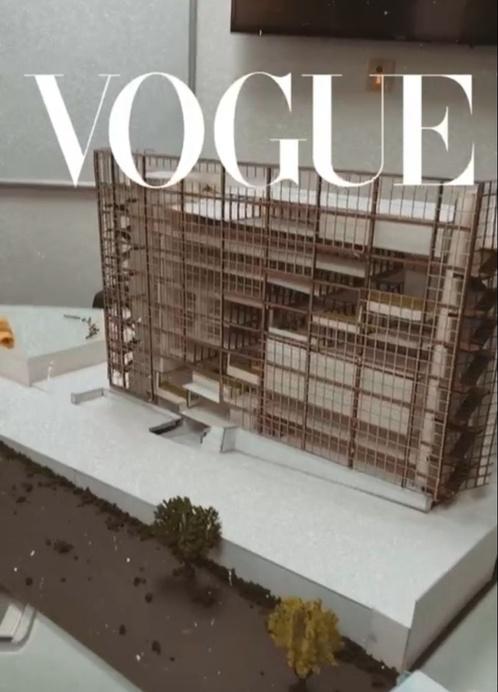
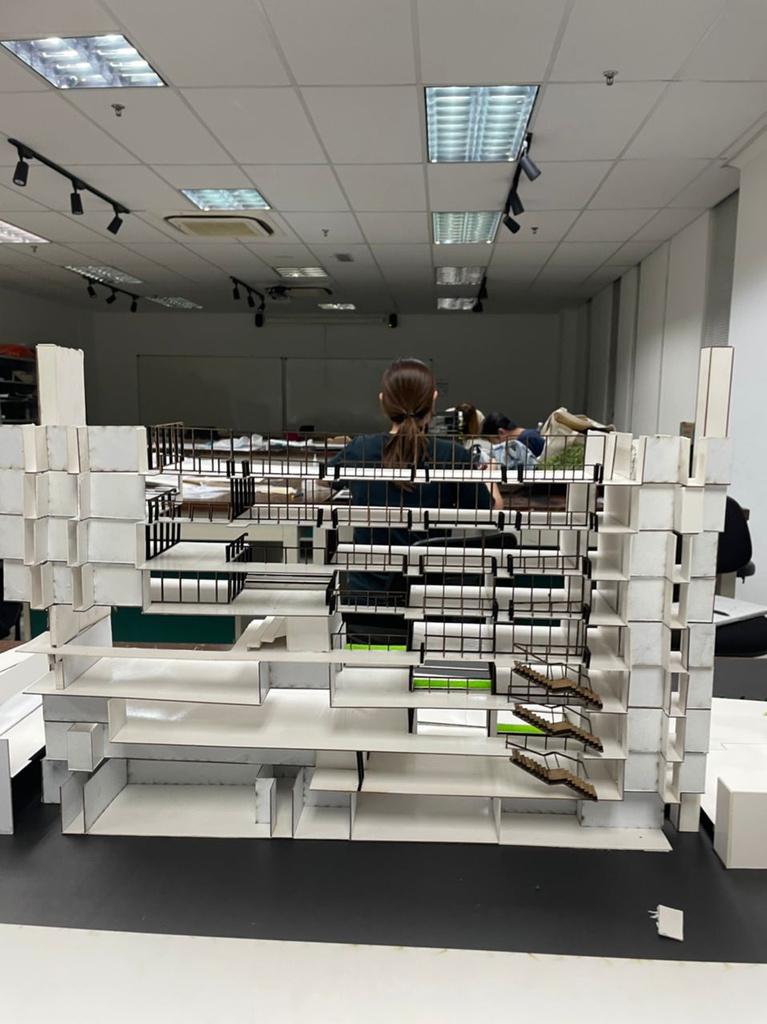
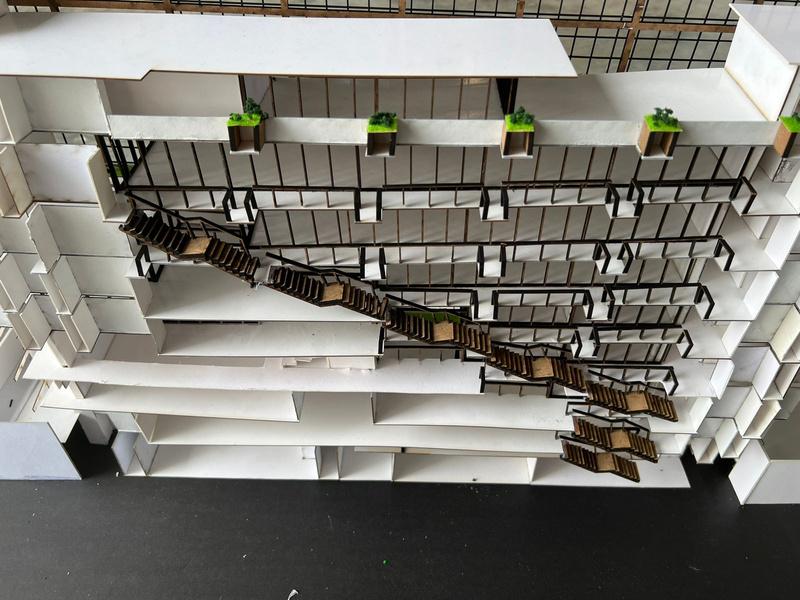
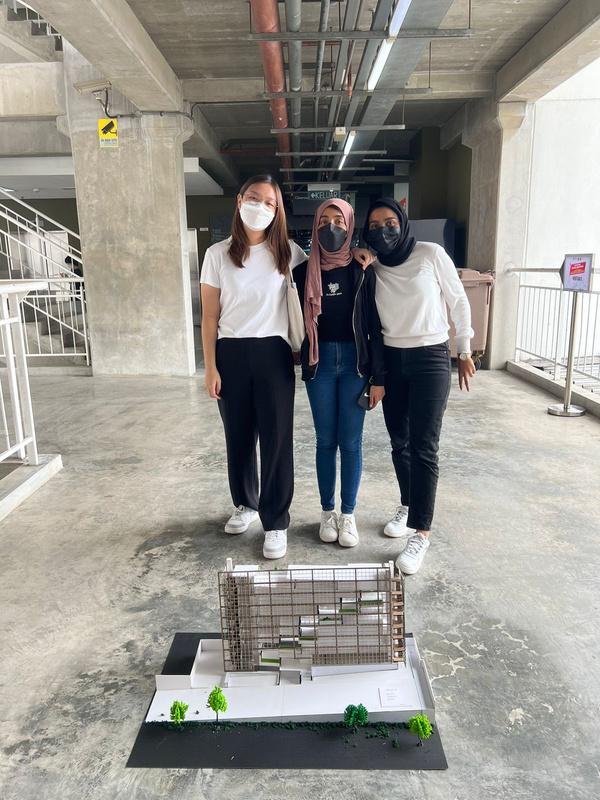
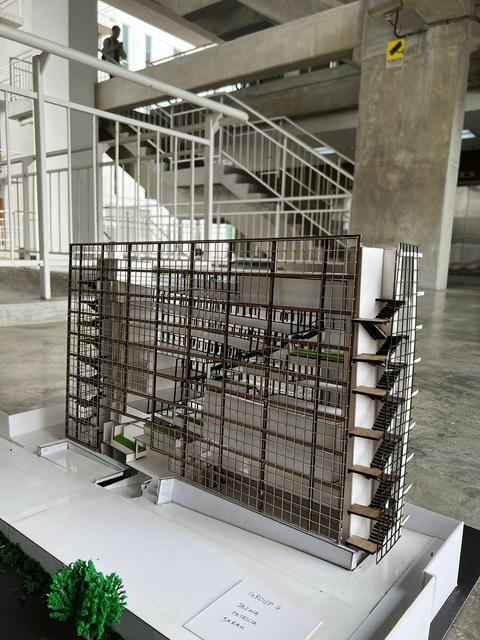
P2(A )- : PAM CENTER BUILDING MODEL (GROUP)
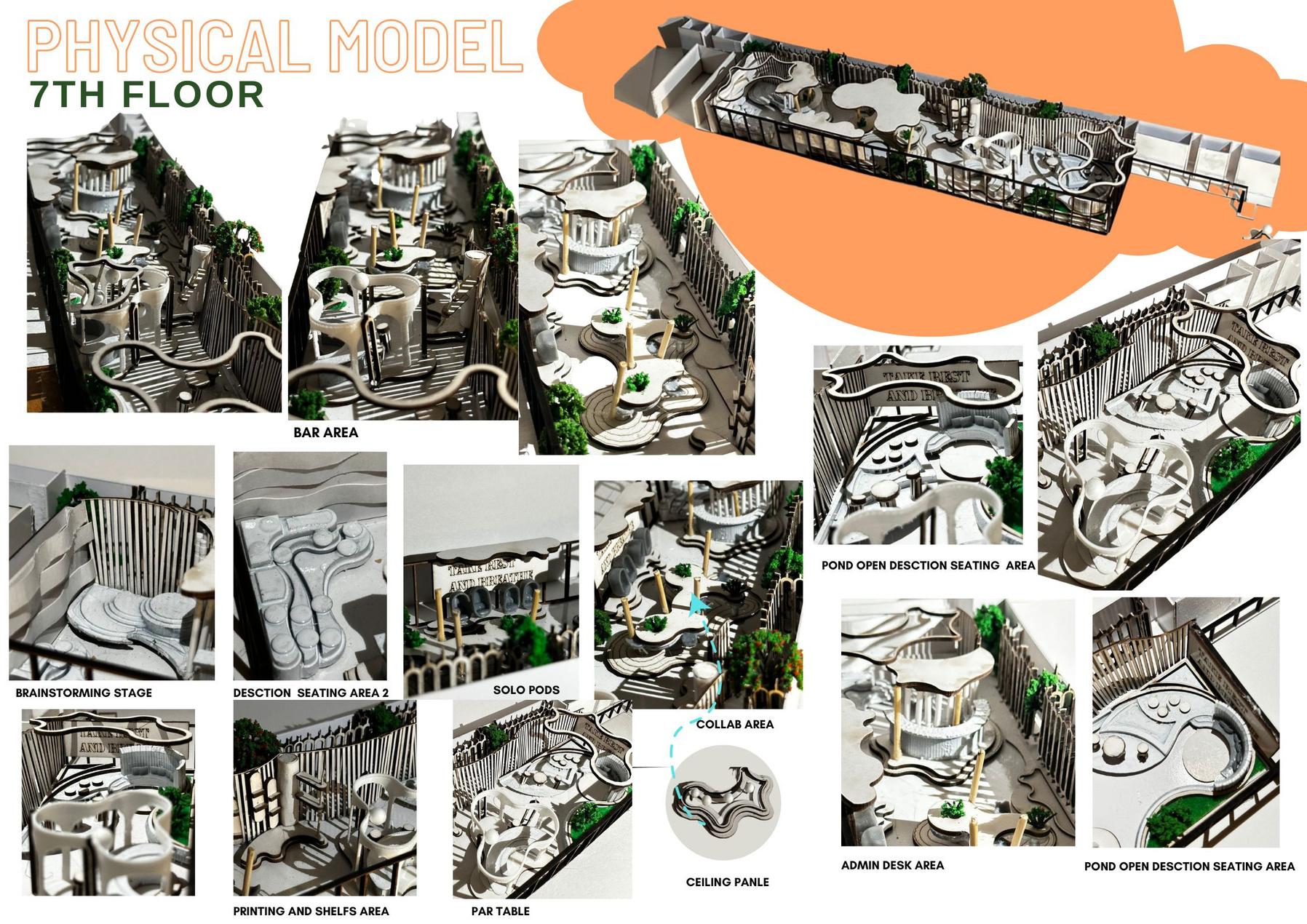
P2(B )- : INDIVIDUAL MODEL
PHASE
03
WORK+PLAY CENTER
phase 3 the final project,We must each create an appealing workspace at the selected level based on narrative programming and the focused item created in Project 1. Create engaging work environments that promote change and expansion, and change the culture to emphasise engagement and productivity. Rethinking how culture and location may be used to create insightful experiences and a workplace that increases employee vitality and engagement
TANICA L BOUN
It is also expected that the newest technologies, like digital twins, speech technology, and novel building materials like graphene, would be researched. This centre will be a brand-new, exciting place to work.
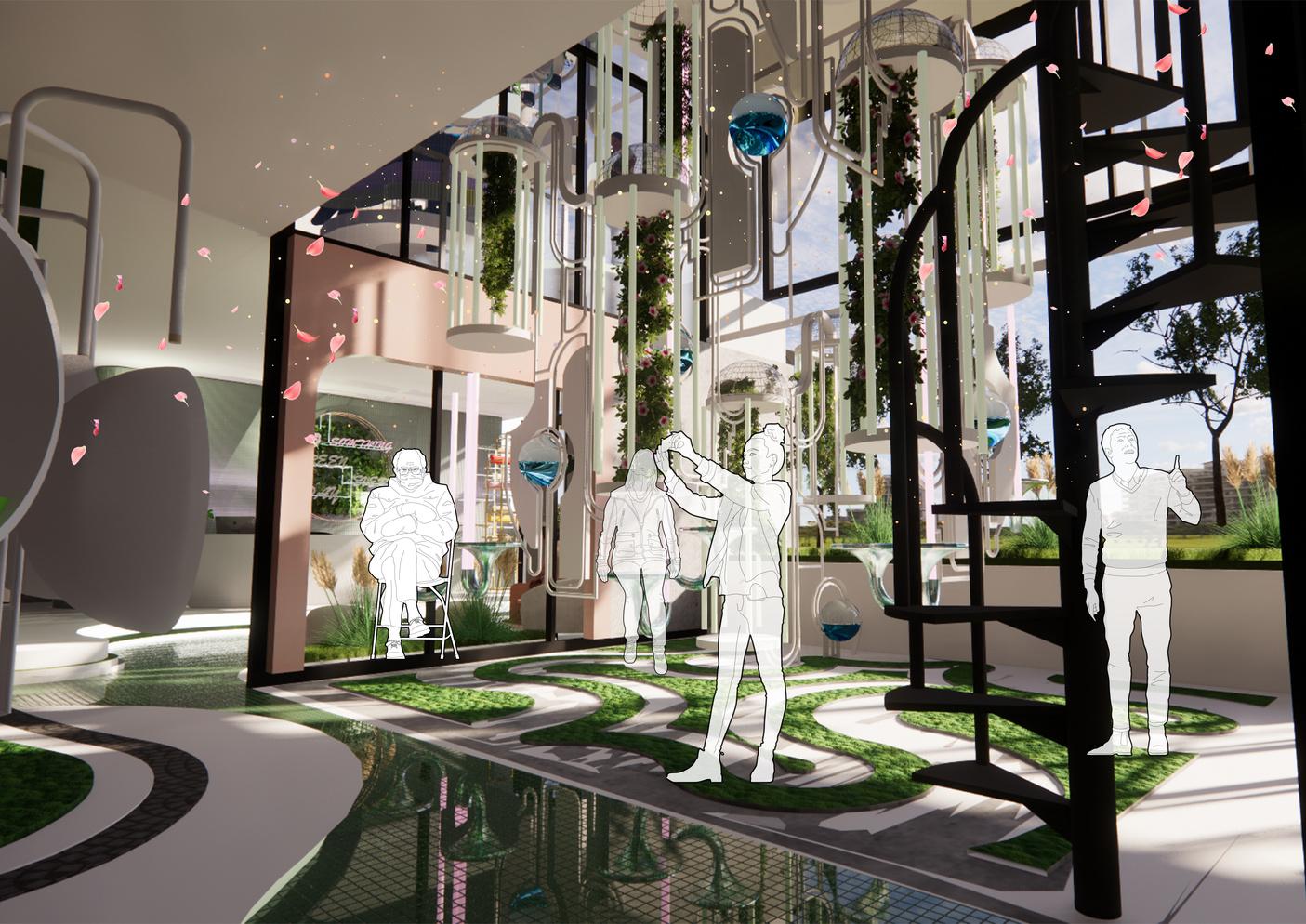
_
STORYTELLING THROUGH PLANTS

achieve and promote sustainable urban agriculture and food security and provide green work environment space is the mean goal of the design, botanical bounty aims to give experience in relating people to the nature and plants. the design is urban garden work space to empower urban communities to grow their own food Madison and herbs . the office design aims in creating a clean air and work in nature experience meant to allowing human connection with nature while following safety measures and to create Green Office Environment and positive working habits office workers and visitors experience the place through the stages of the senses which is see, feel, touch, lesion, smell and taste to connect them with the design and make them live a unique experience with nature in all its aspects other business expansion botanical bounty provides for the herb garden machines including tea herb aromatherapy helping office staffs in easing work and stress relief, sanitizing drops machine keep the workers and visitors save each herp machine design is inspired by the plant patterns and shapes plant music box machine turns the plant vibration into natural music to give relax healing atmosphere for the workers laboratory floor has part where visitors can live the experience with the plant scientist to try the plant workshop pods also view the plant extract process the coworking area has both close and open spaces to connect the office worker together in heathy positive work environment

EMPLOYS IN GREEN OFFICE ENVIRONMENTPREFORMED 61% BETTER THAN IN STANDARD OFFICE
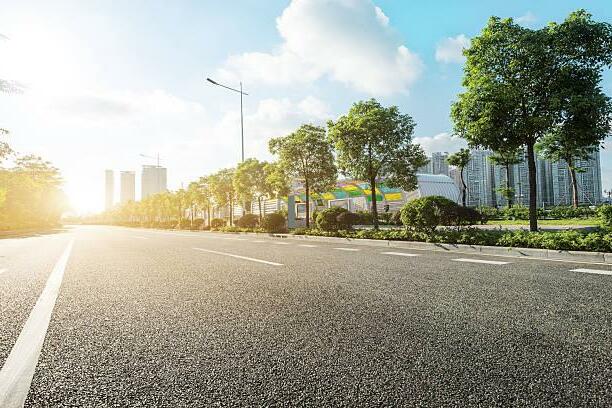
PREVENTION
SITE CONTEXT
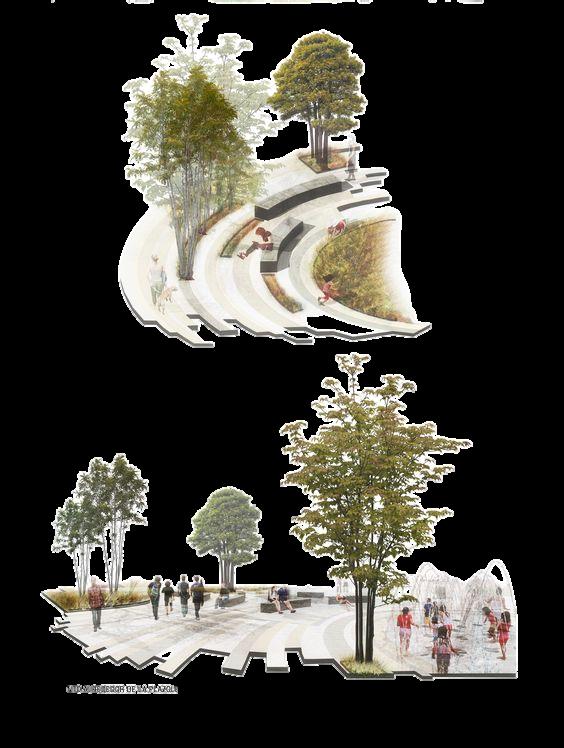
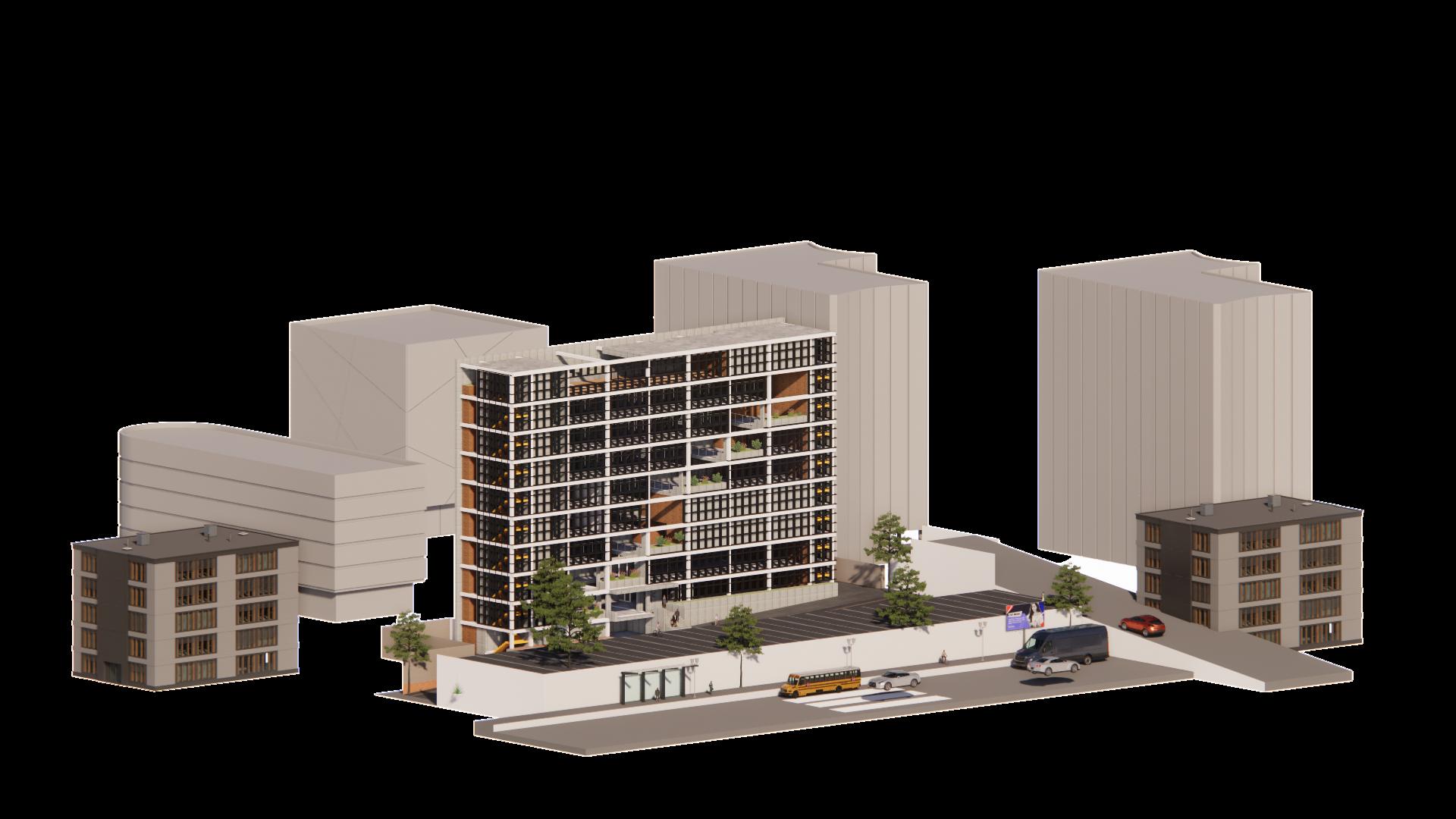
PAM -CENTER
PAM WAS ORIGINALLY ESTABLISHED AS THE INSTITUTE OF ARCHITECTS MALAYA (IAM) IN 1920. PAM CWNTER LOCATED IN JLN TANDOK, BANGSAR, 59100 KUALA LUMPUR,
THE DESIGN INCORPORATED THE USE OF A NARROW TRACT OF LAND AND PROVIDES A UNIQUE VENTILATION SYSTEM AS A CLIMATE SOLUTION. THE STRIKING BLACK ALUMINUM FAÇADE OF THIS BUILDING HAS MADE THE NEW ARCHITECTURE ICON IN MALAYSIA.
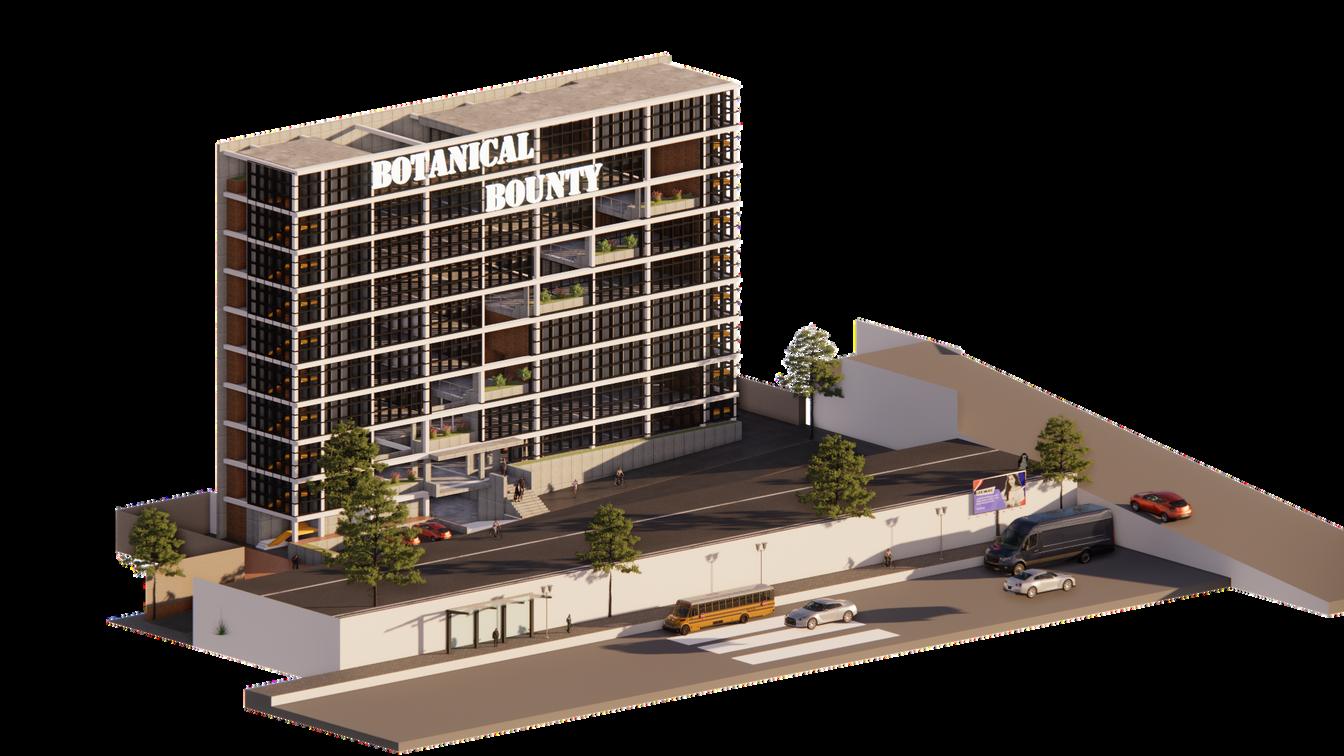
OF HEAT BIODIVERSITY ADDED VALUE TO PROPERTIES WELLNESS AND PERFORMANCE N THE WORKPLACE
BOU
STEEL WELD MESH PANEL
CONCRETE -20% -34% OF OFFICE OCCUPANTS SUFFER FROM SICK BUILDING SYNDROME NDOOR PLANTS LEFT UP OUR SPER T AND CLEAN THE NASTY CHEM CAL IN THE A R MAK NG ADACHES TATION ASTHMA HUM D F -TORY PROB-HS AND COLDS BY NCREASING THE A RFLOW N BUILDINGS PLANTS CAN REDUCEHEALTH ISSUES L KE ASTHMA FORMALDEYDE CAUSES WATERY EYES SO GROWING PH LODENDRONS ALOE VERA AND DRACARNA CAN HELP REL EVE PLANTS ABSORBING AIR POLLUTANTS L KE CO2 AND VOCS AND CONVERTING THEM BACK NTO FRESH OXYGEN THROUGH THEIR PHOTOSYNTHETIC PROCESS HEADACHES POOR VENTILATION ASTIMA EYE IRRITATION -52% -9% PEOPLE SPEND THEIR TIME IN DOOR 90 % BOTANICAL
BRICK CLADDING WALL
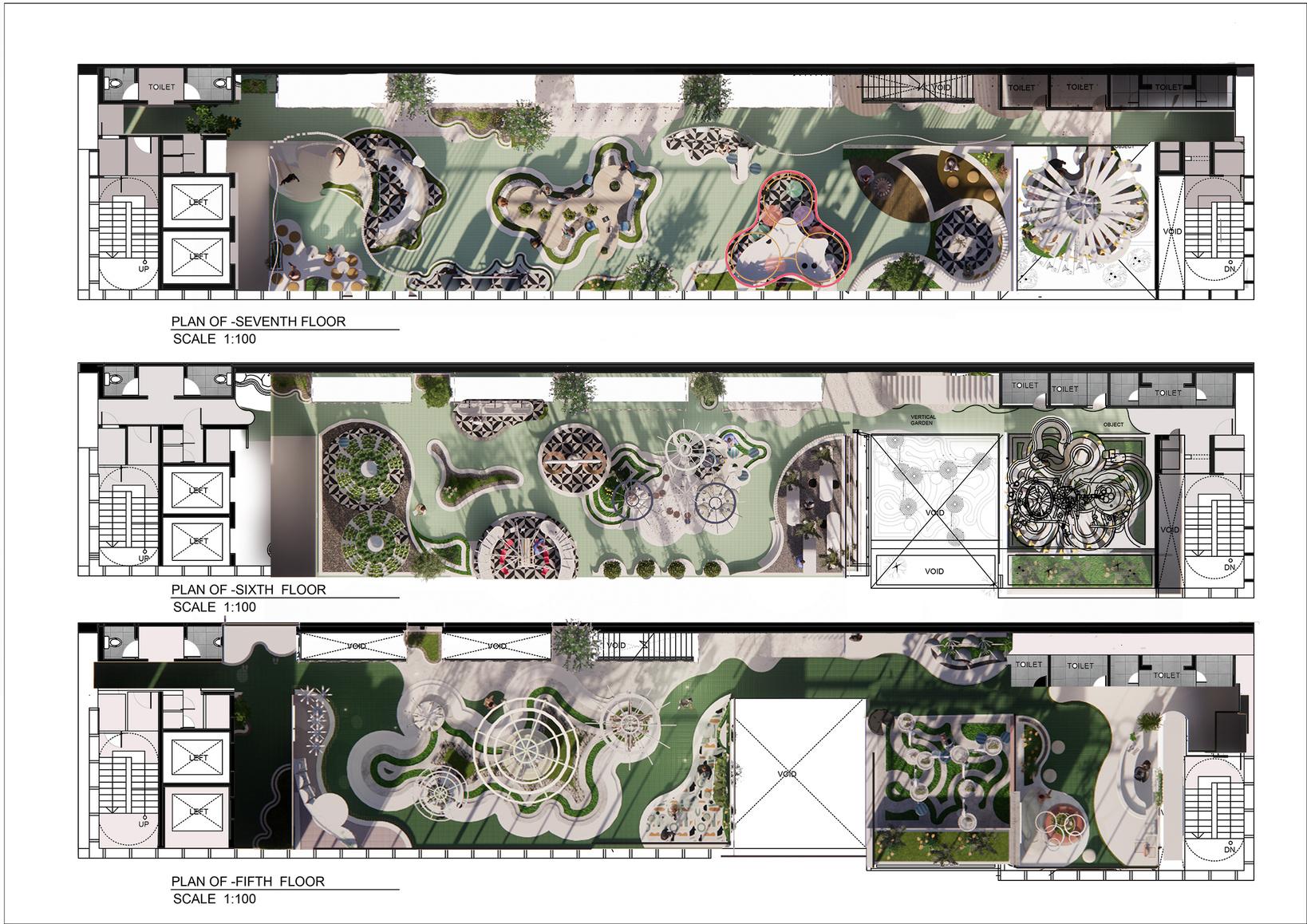
PLANS :
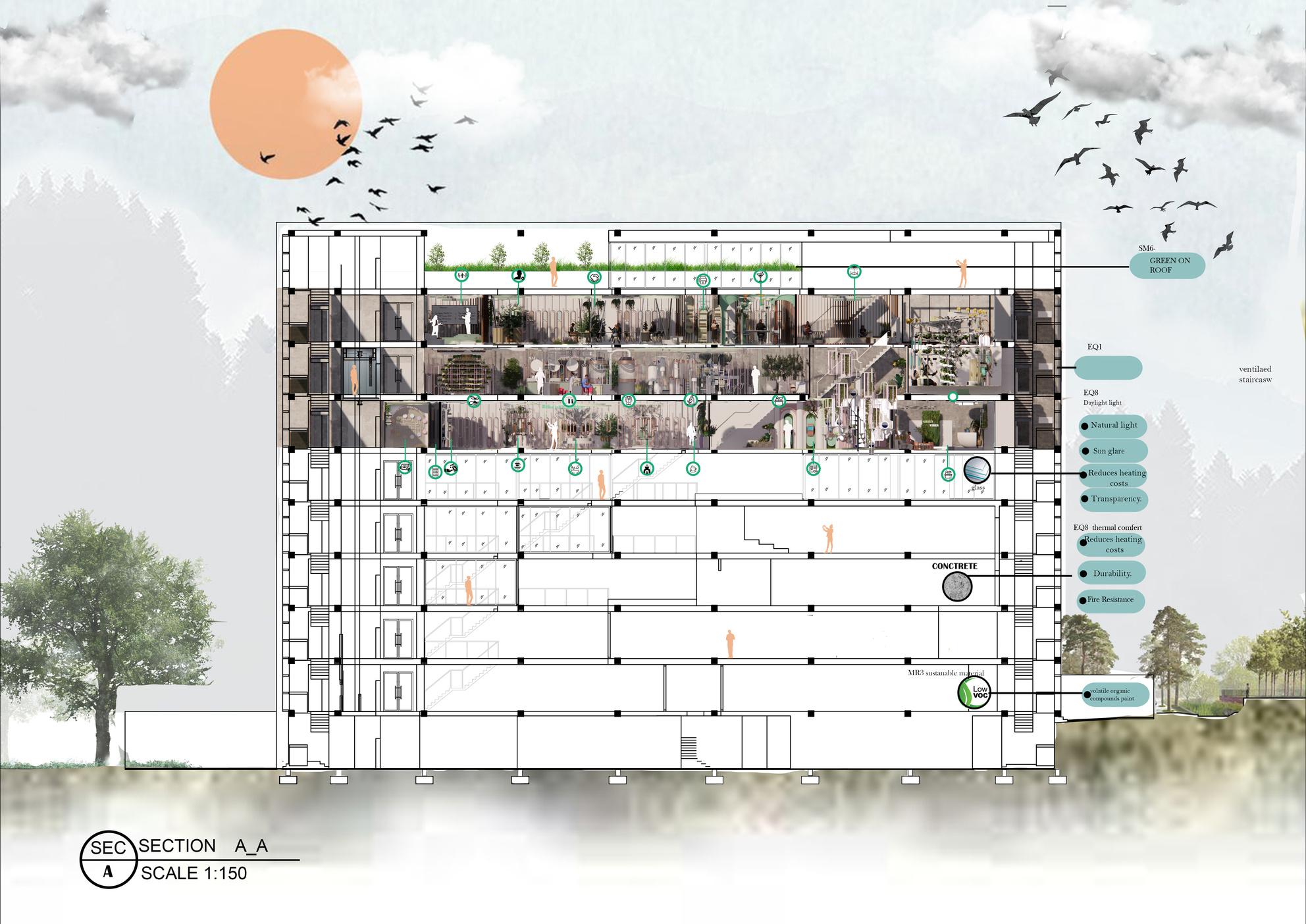
SECTION :
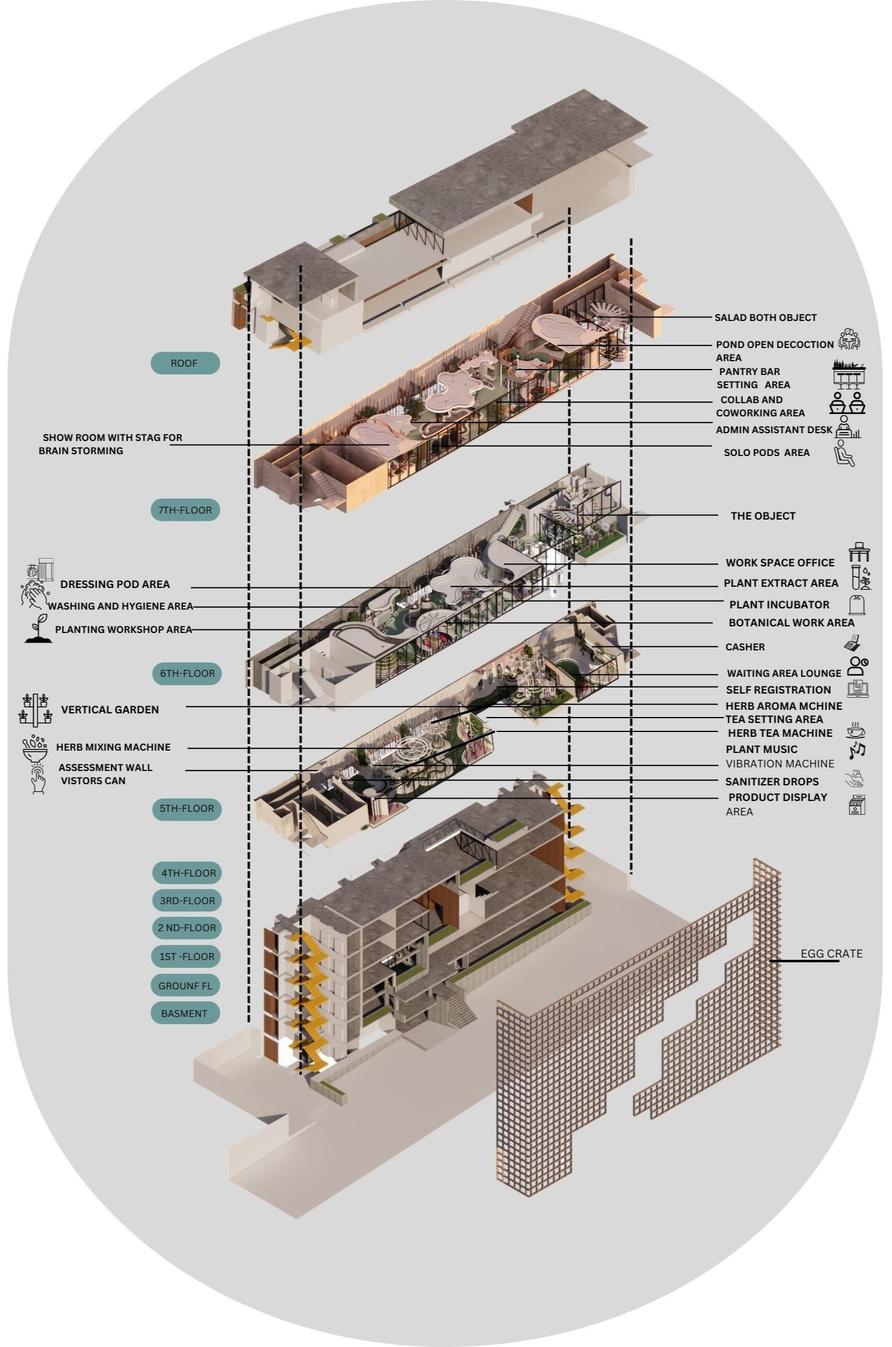
EXPLODED ISO :
ZOOMED IN - EXPLODED ISO :
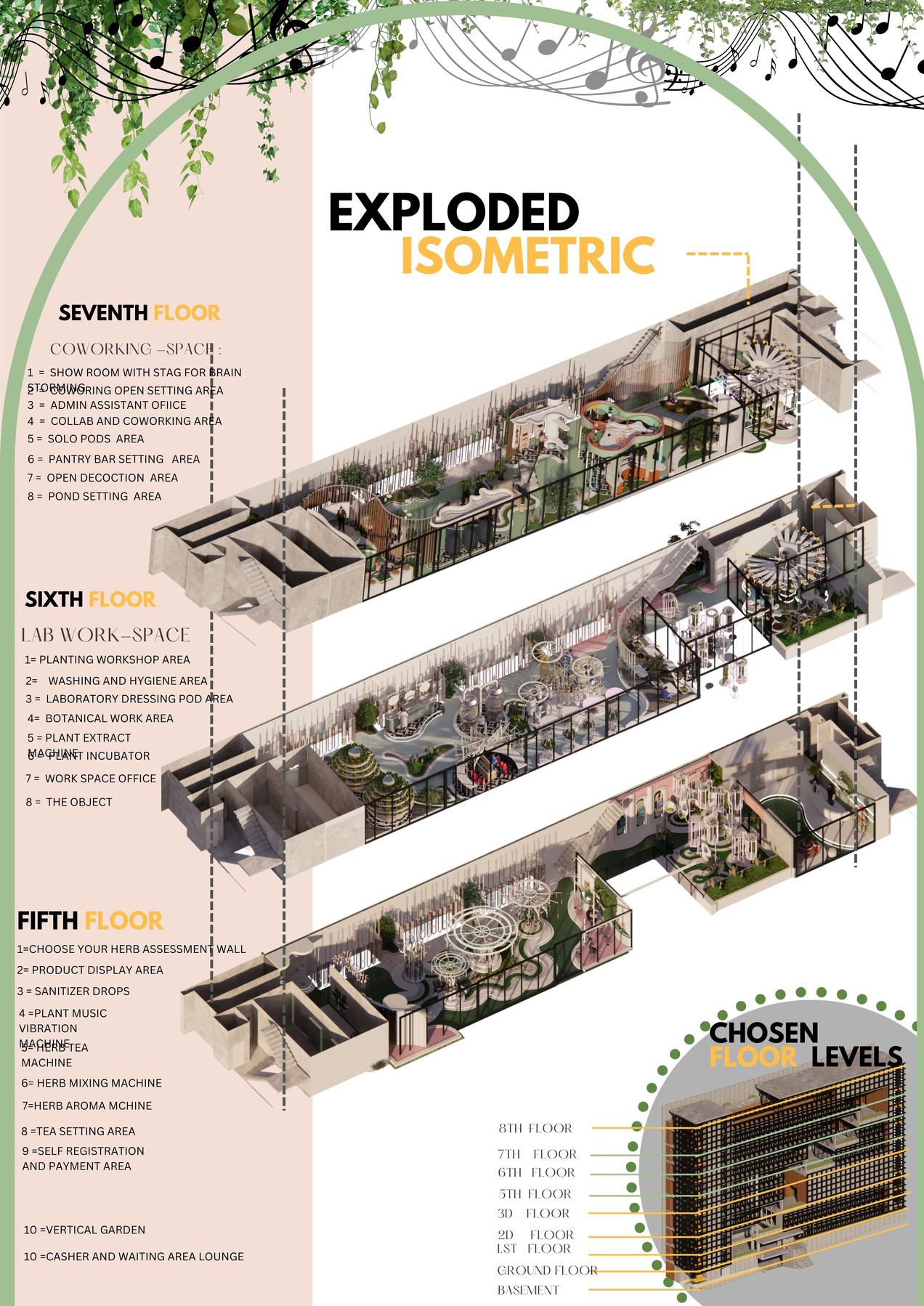
SEVENTH-FLOOR


SIXTH-FLOOR

FIFTH -FLOOR
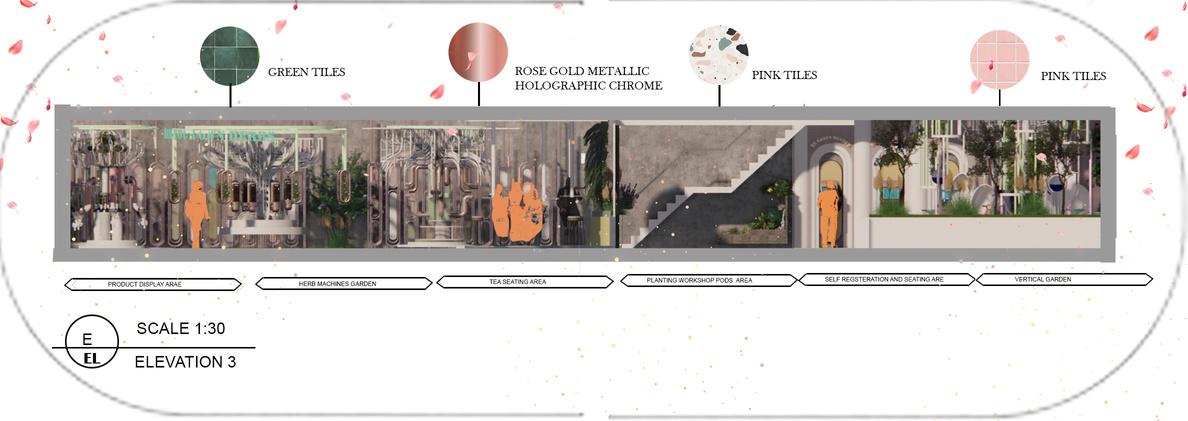
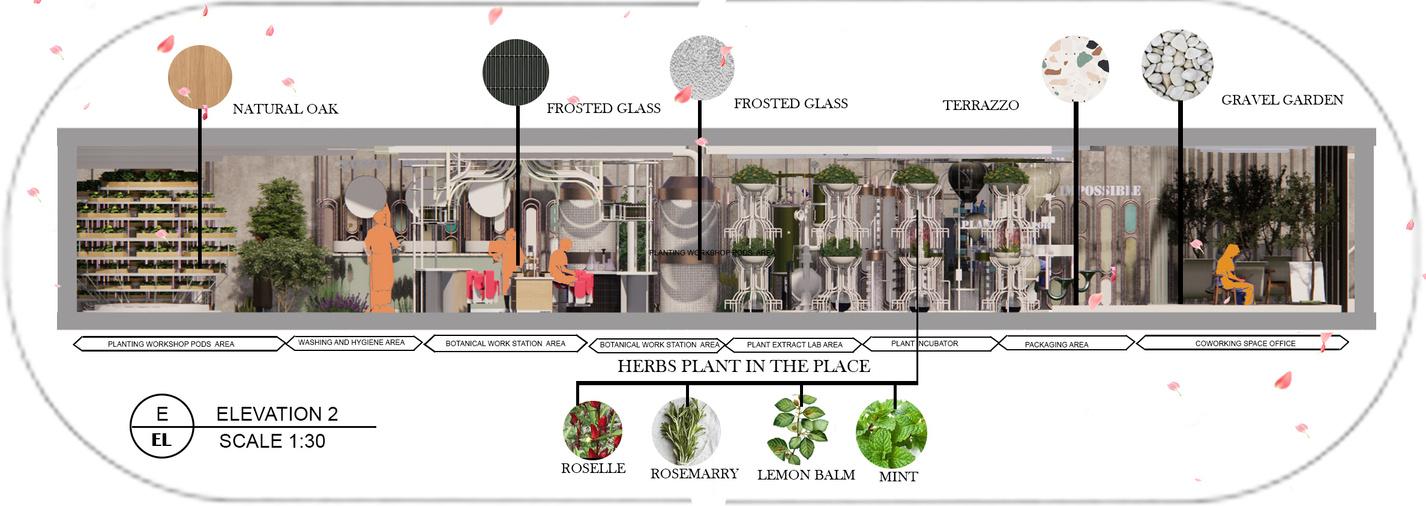
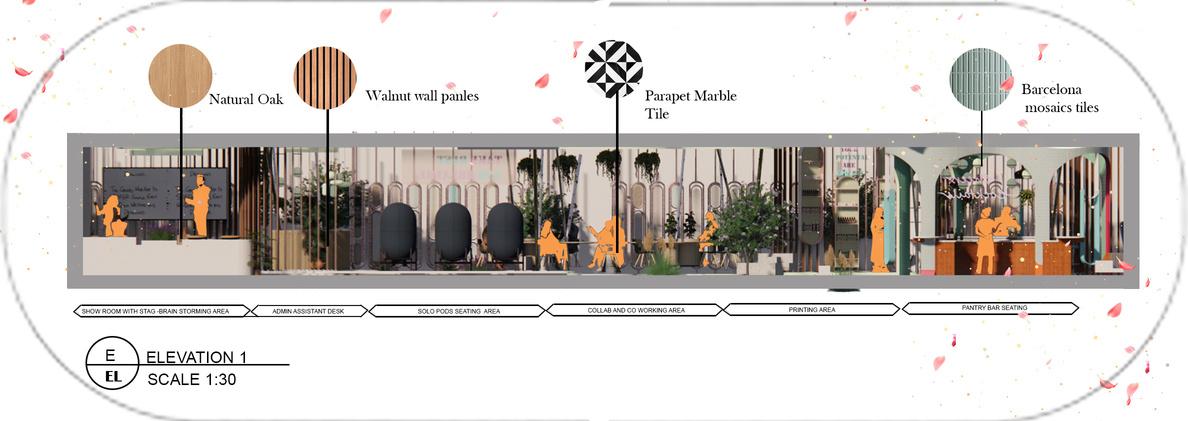
:
ELEVATIONS
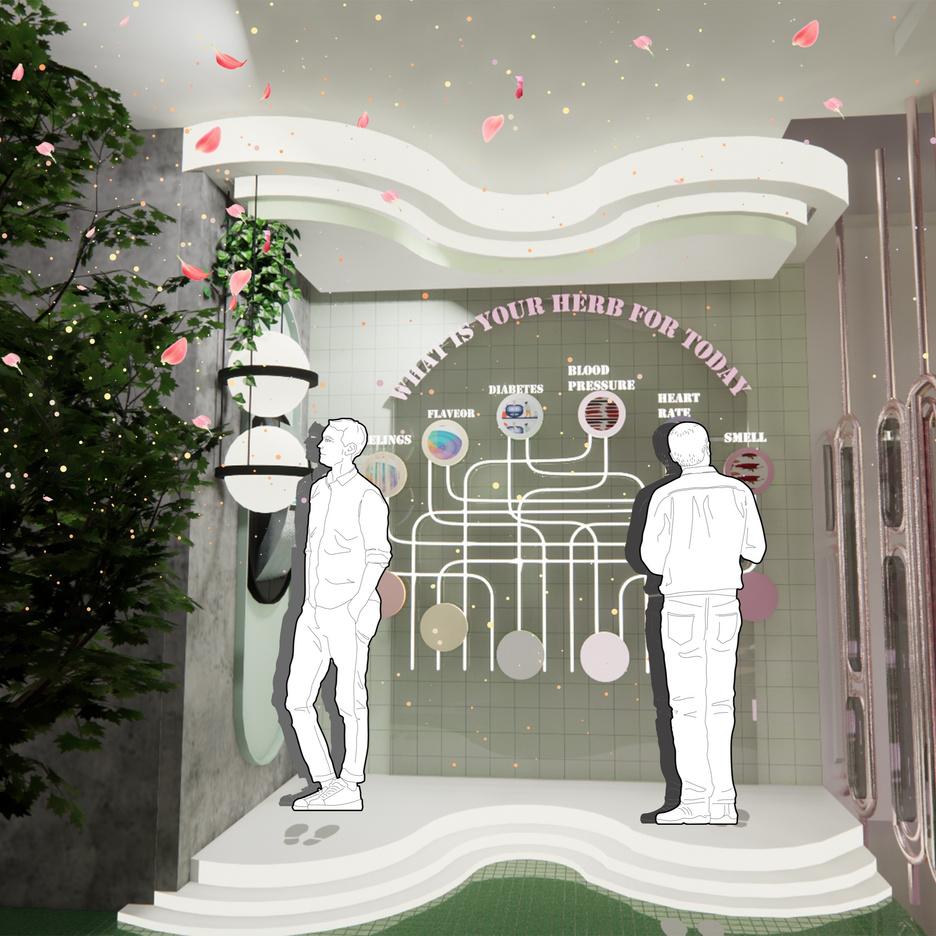
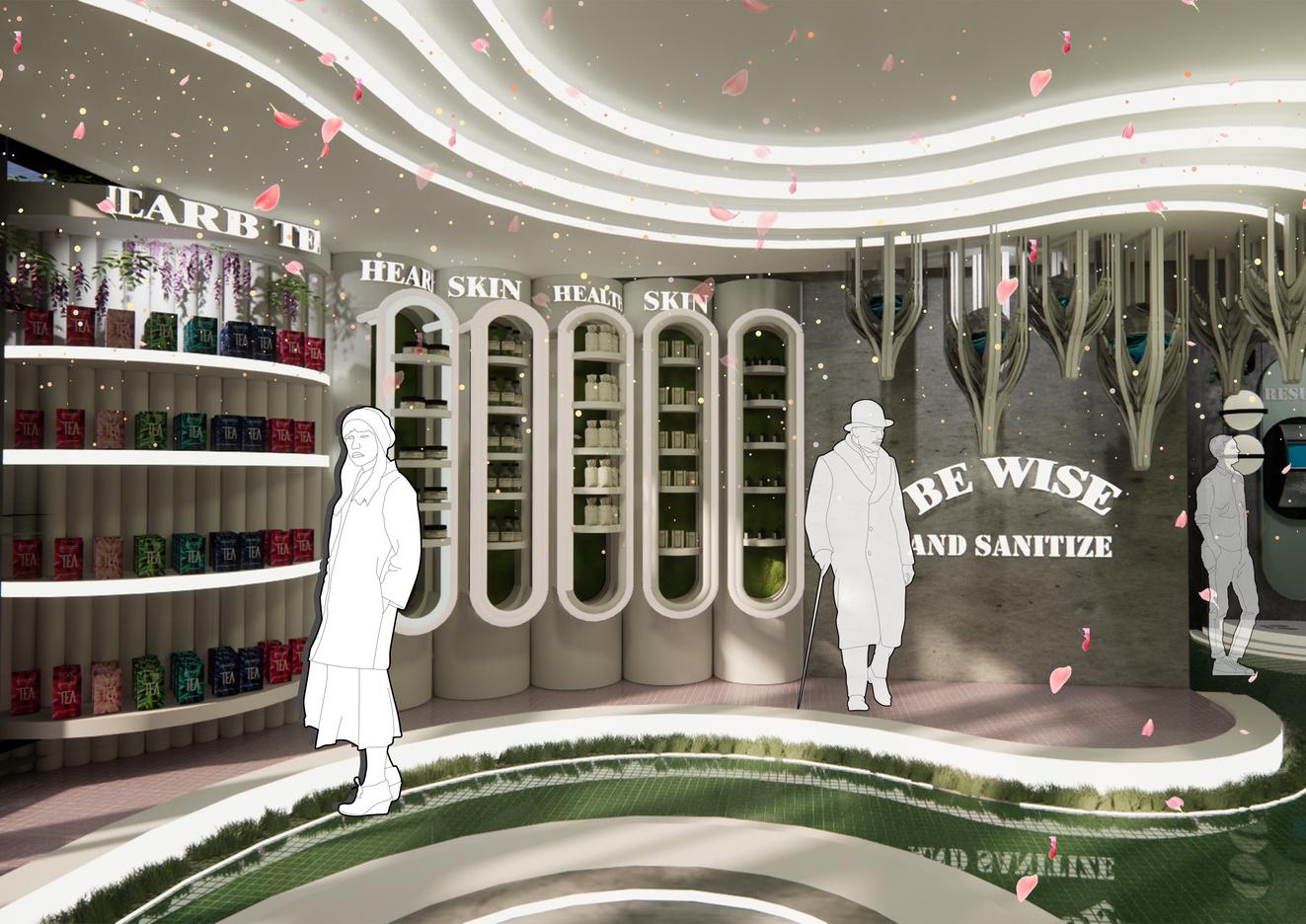
INTERACTIVE ASSESSMENT -WALL INTERIOR PRESPECTIVES : PRODUCT DISPLAY + SANITIZER DROPS
INTERIOR PRESPECTIVES :
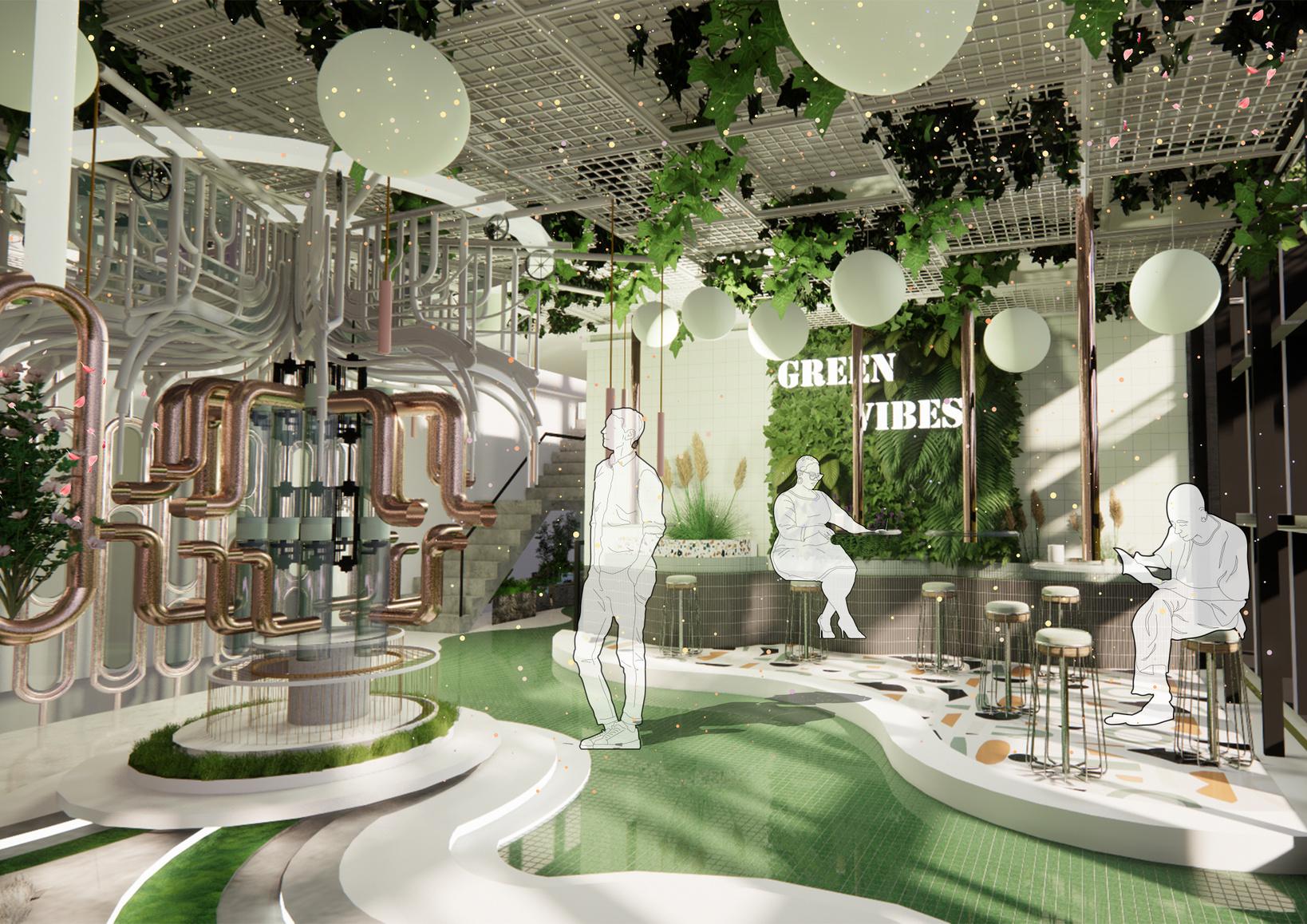
HERB MACHINES GARDEN
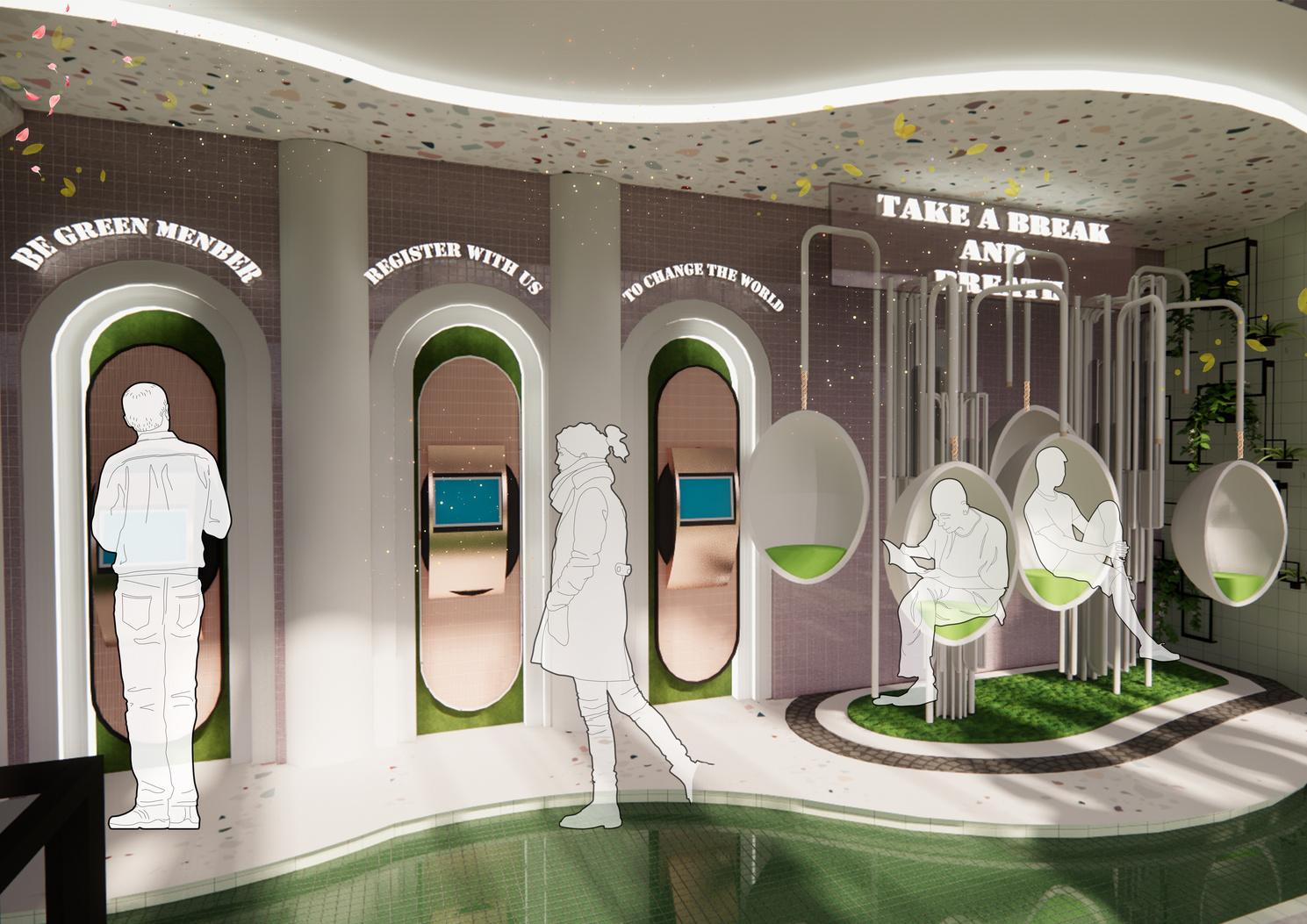
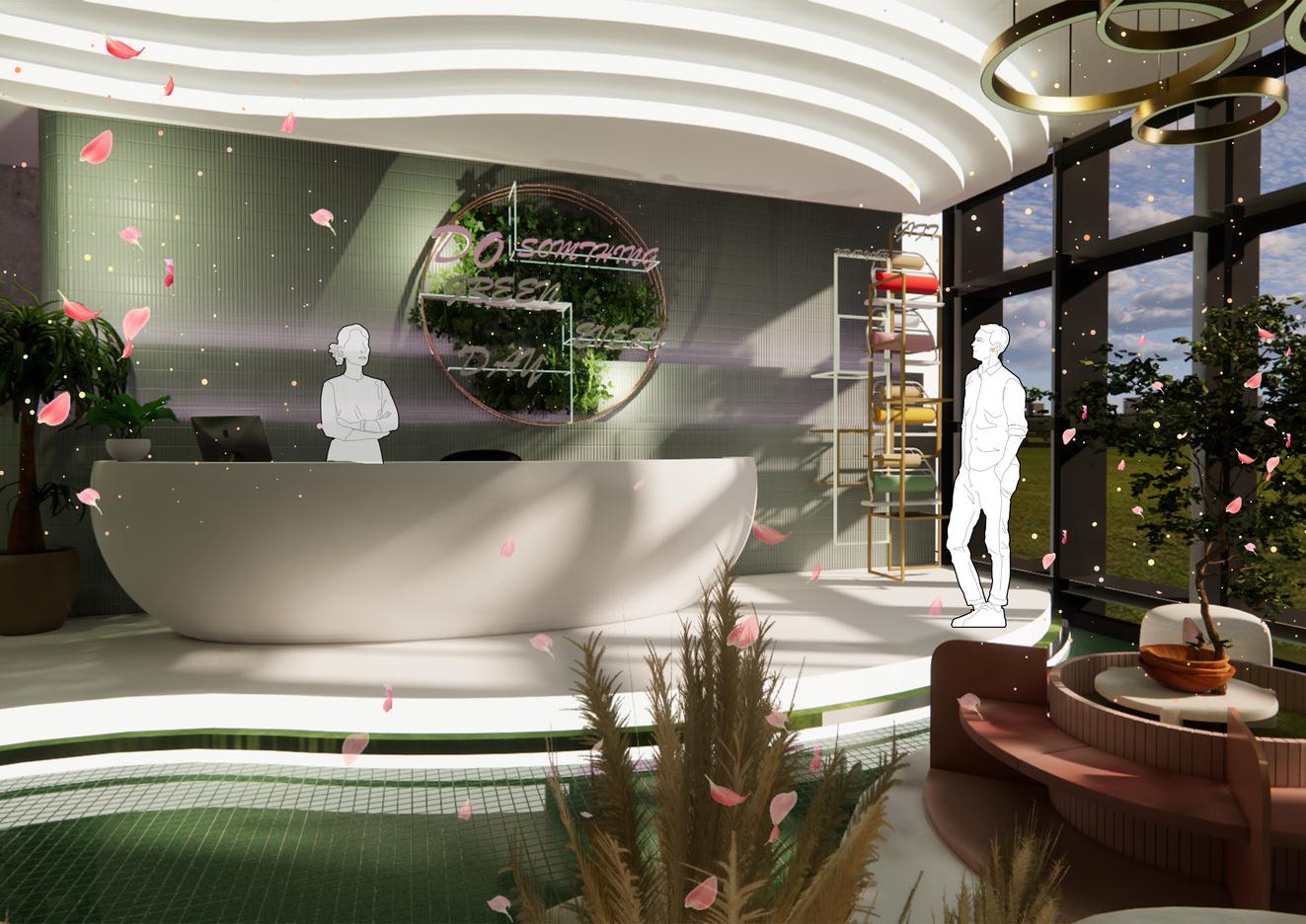
PRESPECTIVES
SELF REGSTERATION AND SEATING ARE RECEPTION AREA
INTERIOR
:
INTERIOR PRESPECTIVES :
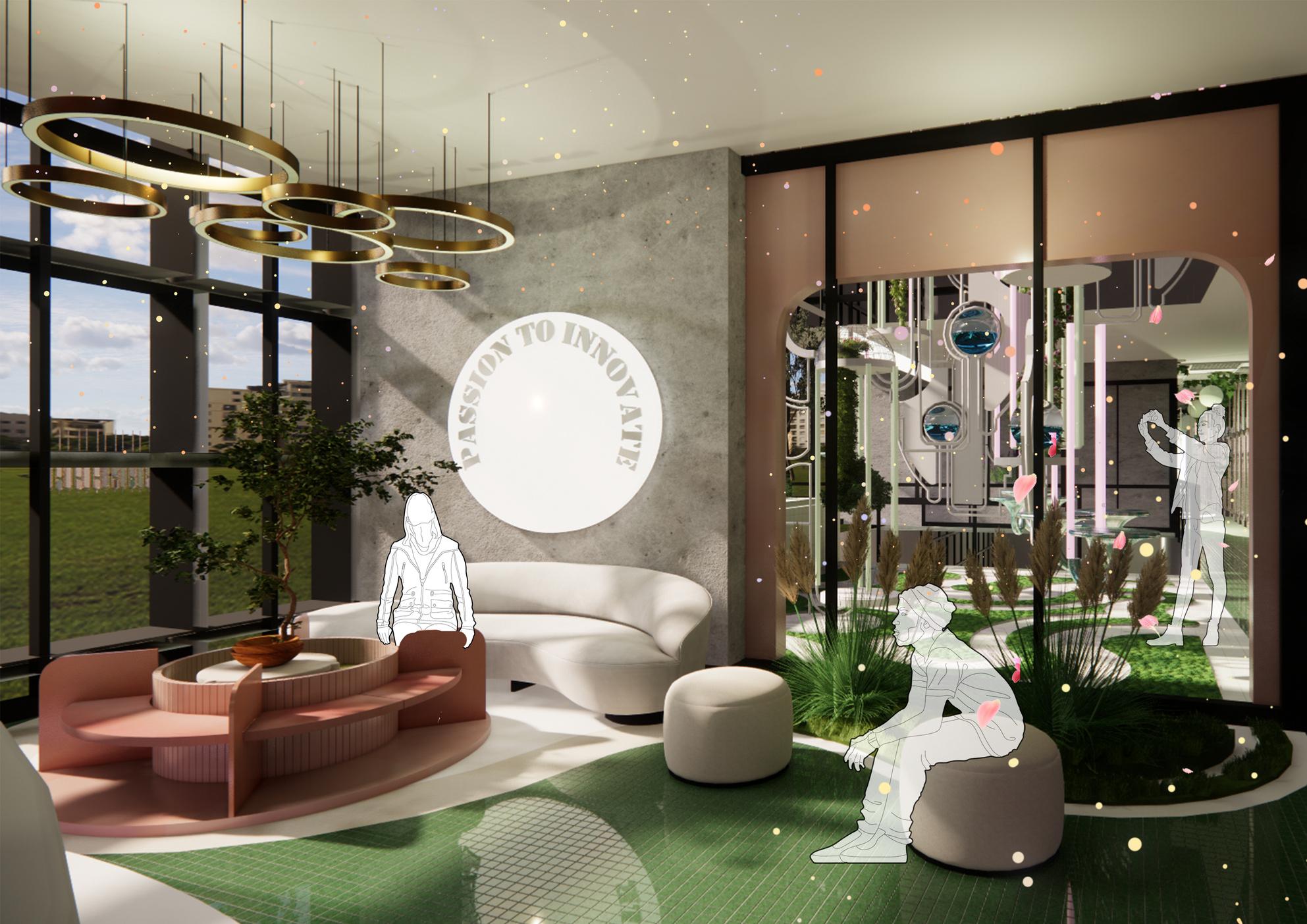
WAITING LOUNGE AREA
INTERIOR PRESPECTIVES :
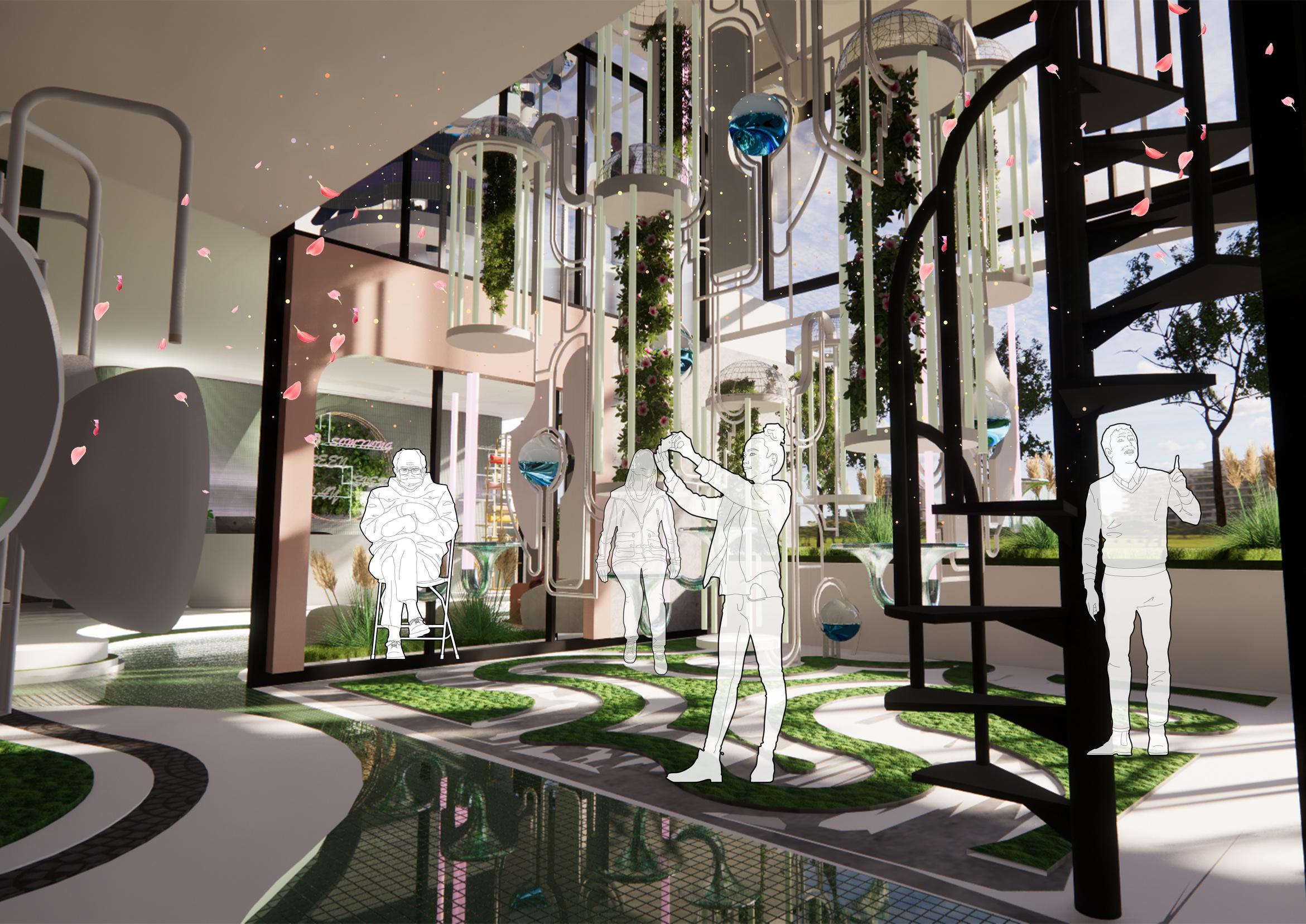
VERTICAL GARDEN
INTERIOR PRESPECTIVES :
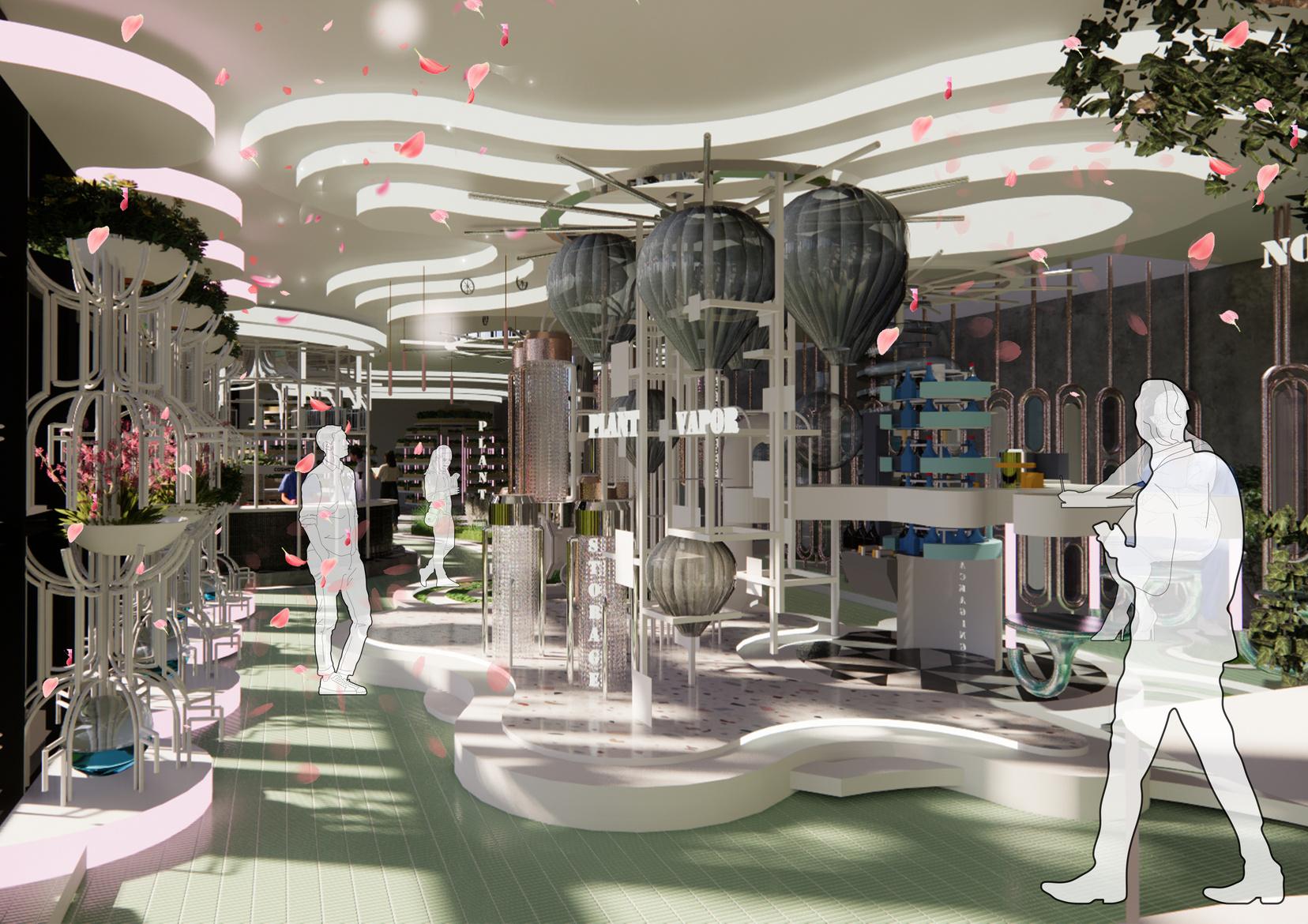
PLANT EXTRACT LABORATORY
INTERIOR PRESPECTIVES :
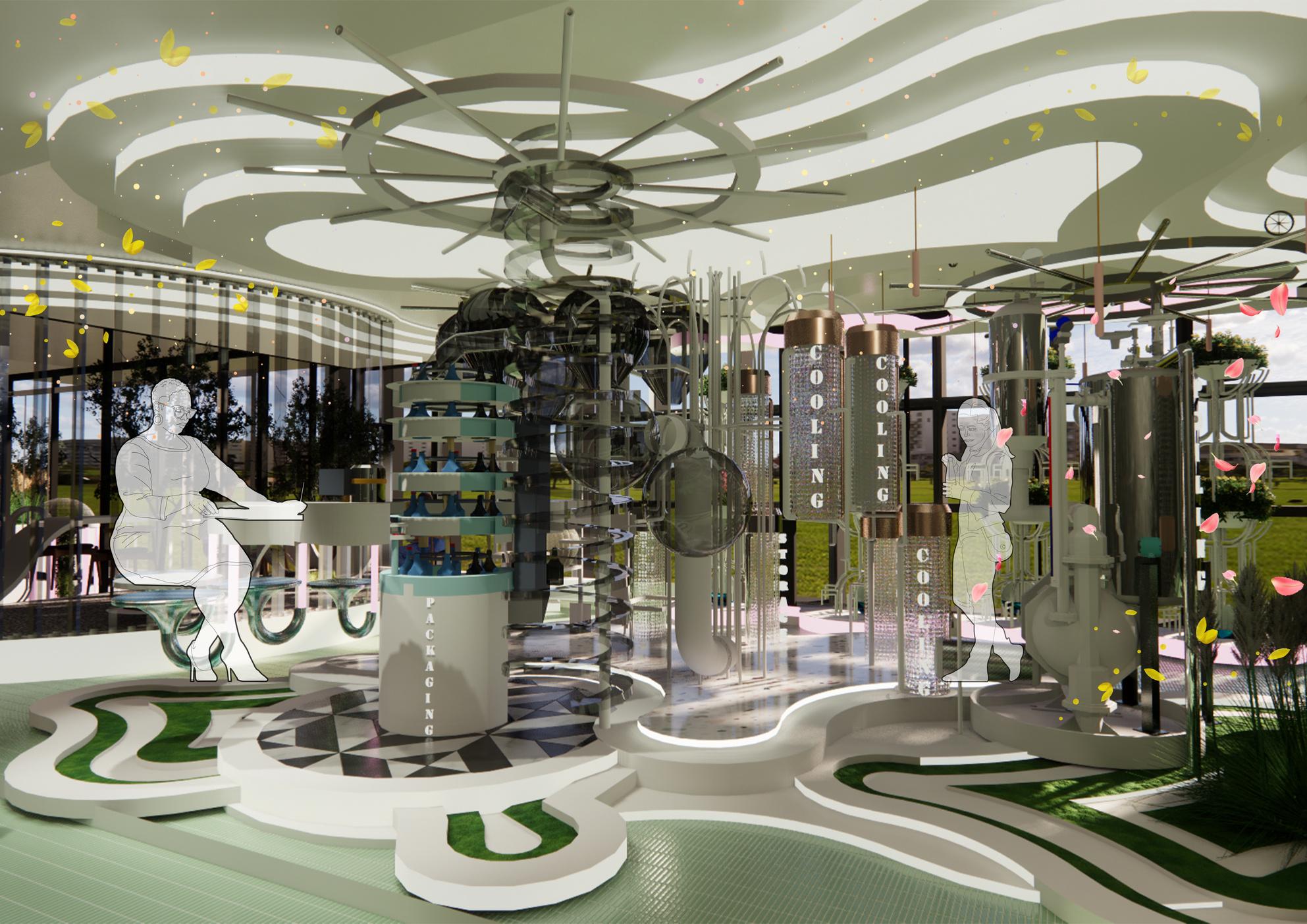
PACKAGING AREA
INTERIOR PRESPECTIVES :
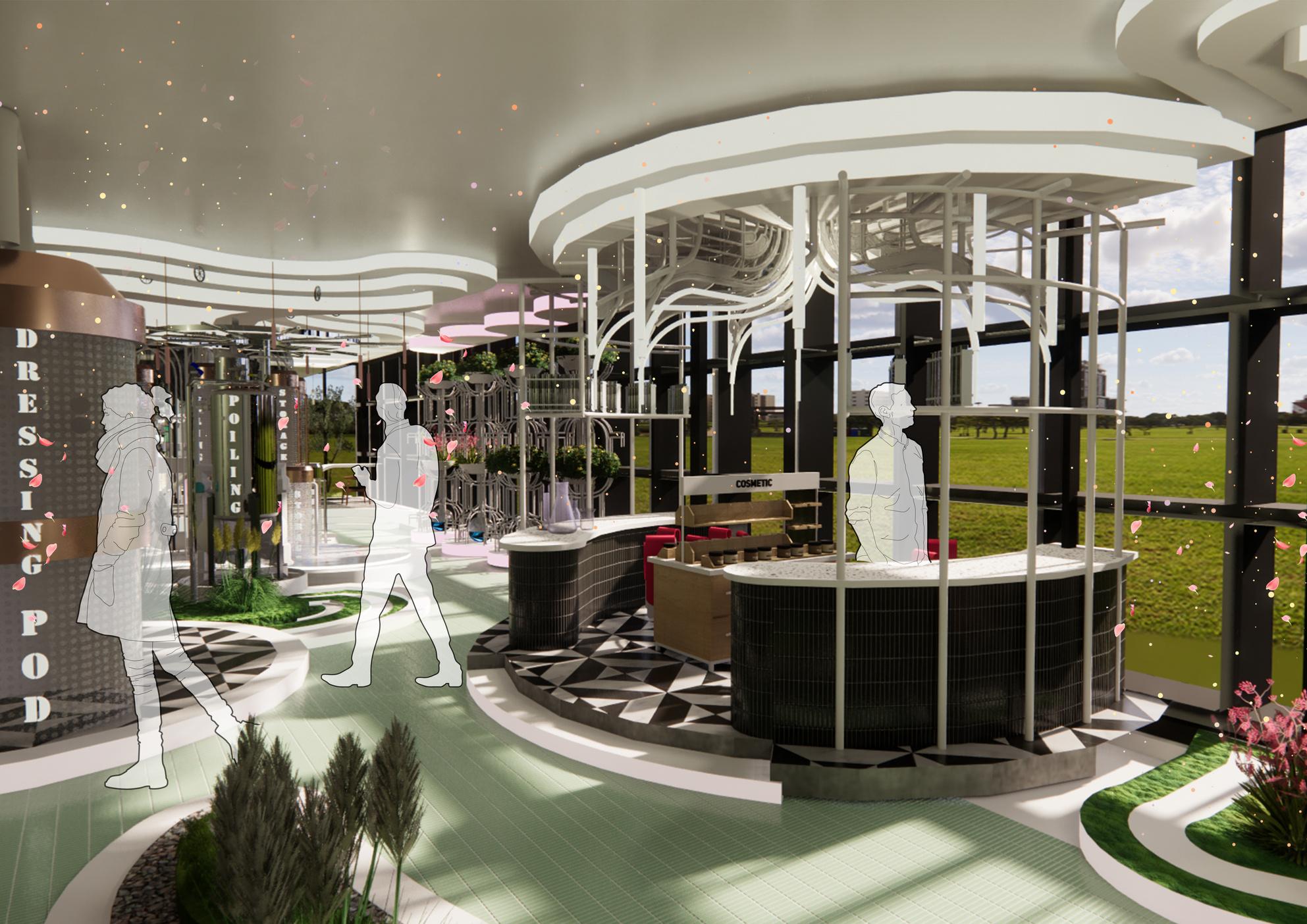
BOTANICAL WORKSTATION
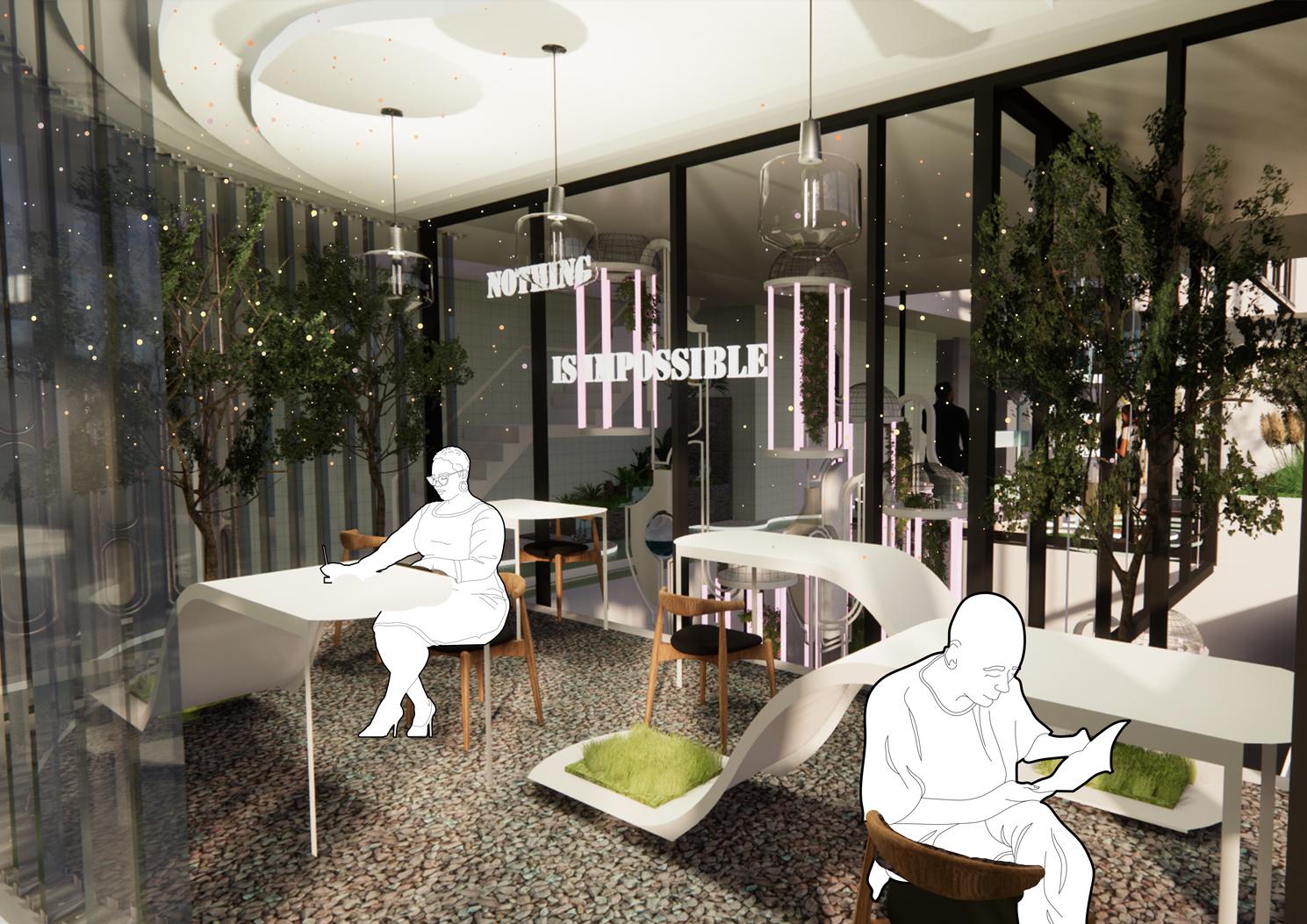
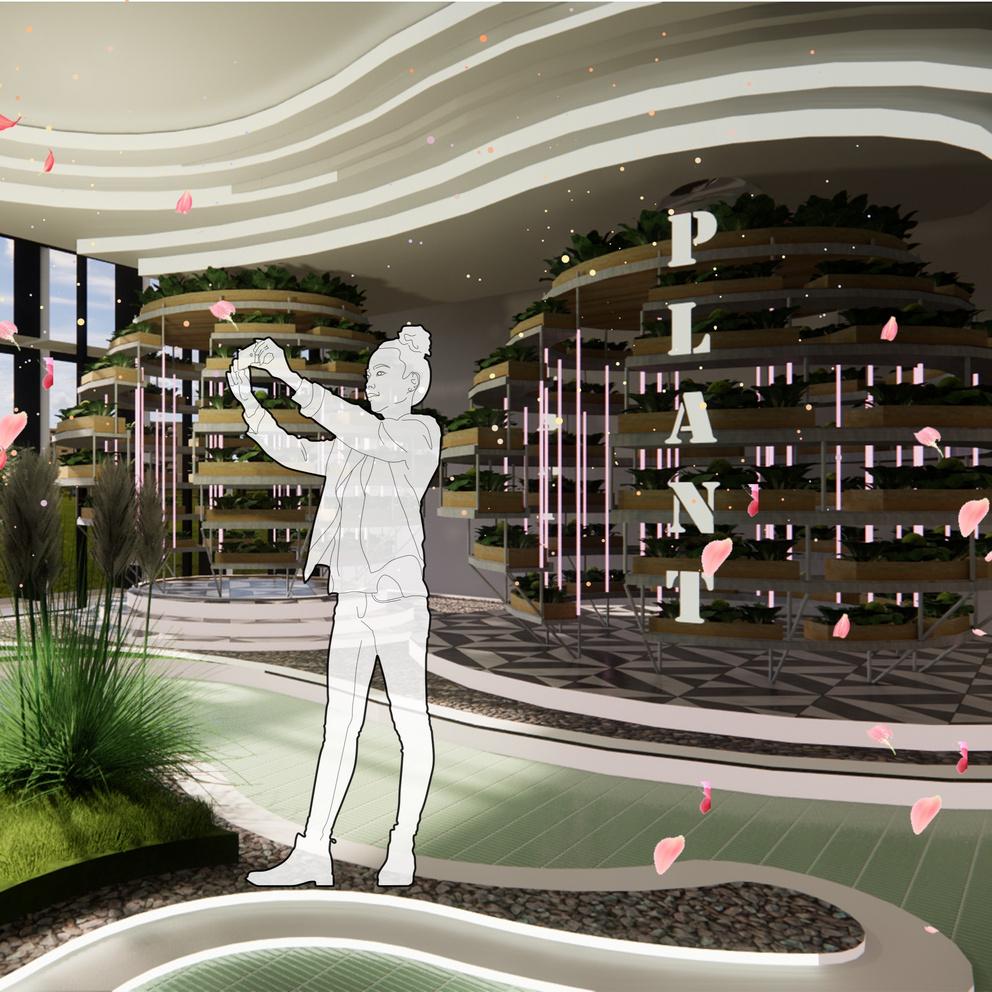
INTERIOR PRESPECTIVES : CO-WORKING SPACE PLANTING WORKSHOP PODS
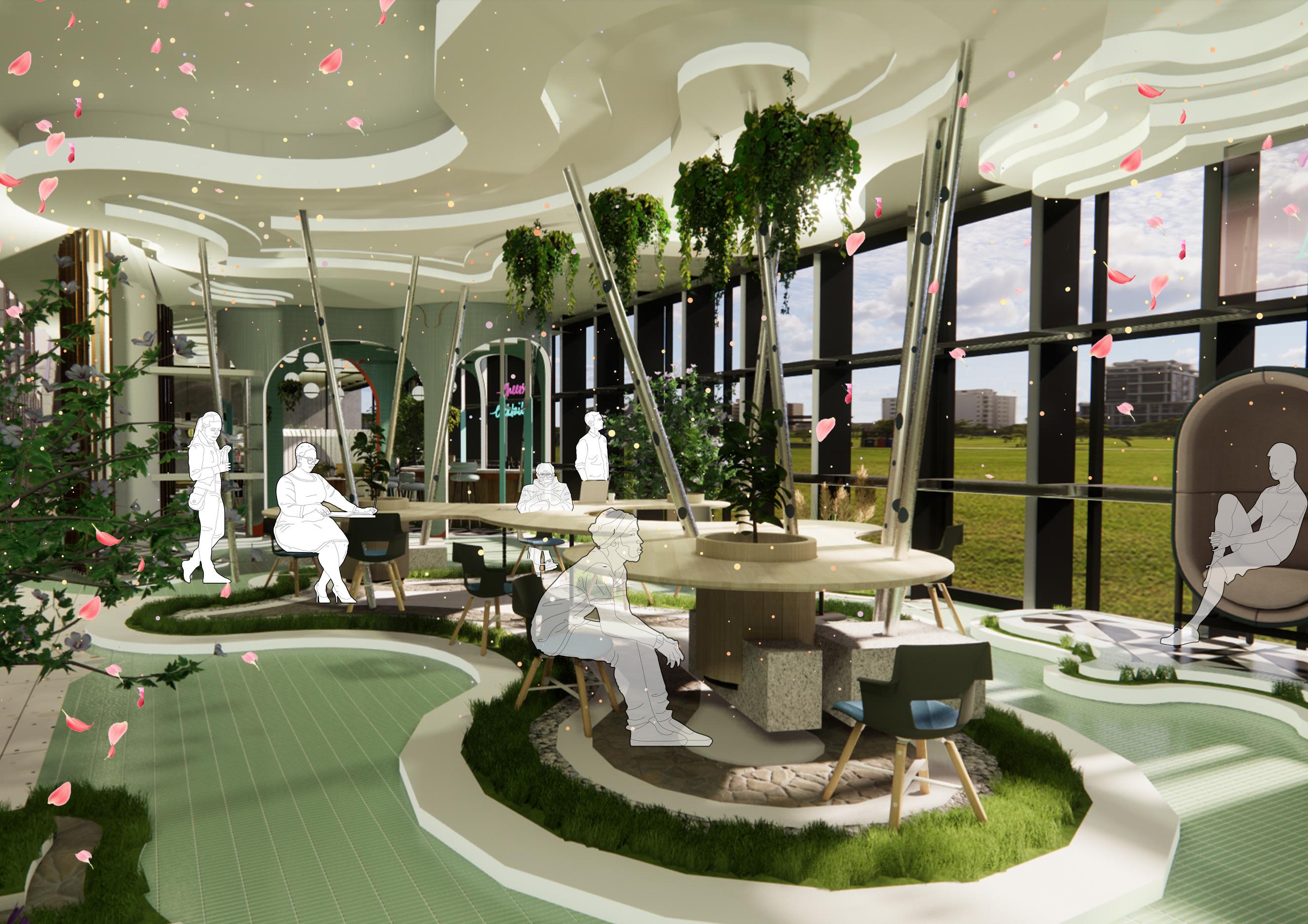
OPEN CO-WORKING AREA
INTERIOR PRESPECTIVES :
INTERIOR PRESPECTIVES :
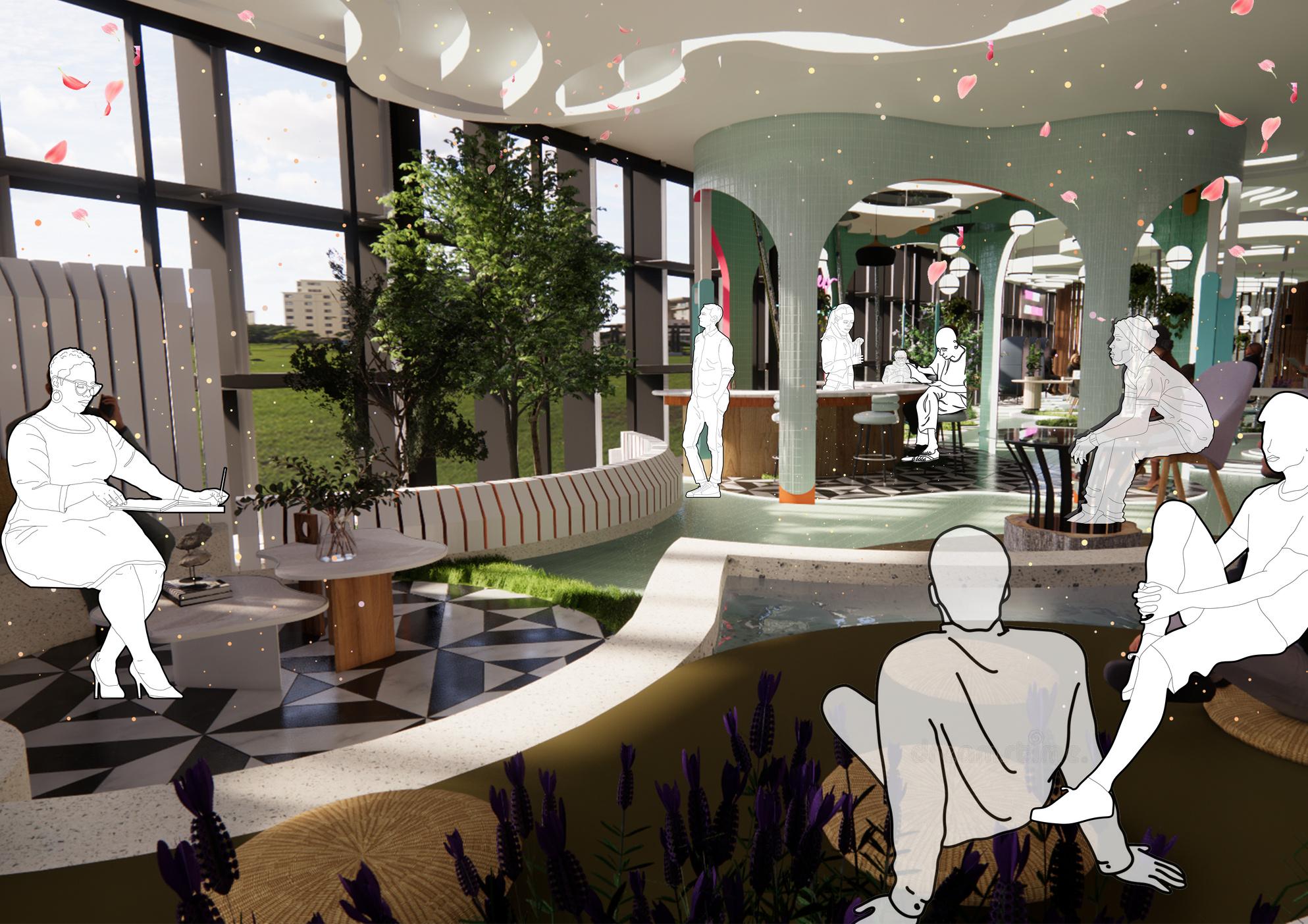
POND OPEN DISCUSSION AREA
INTERIOR PRESPECTIVES
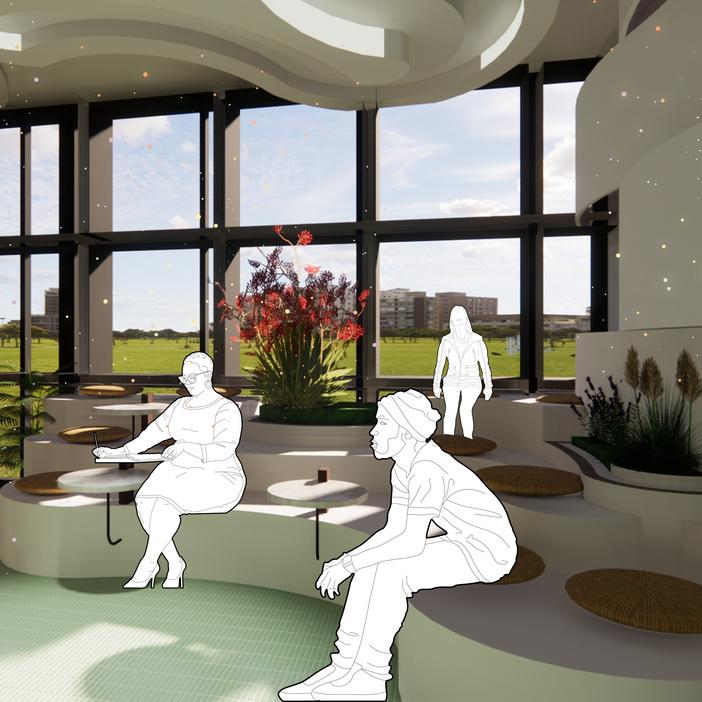
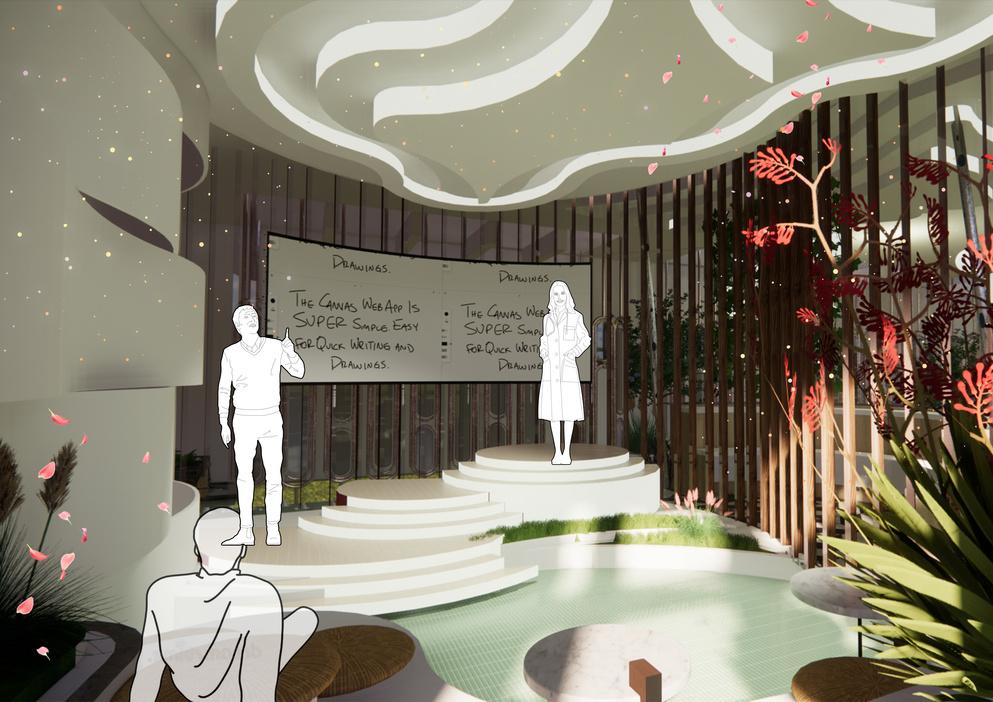
: PANTRY BAR AREA
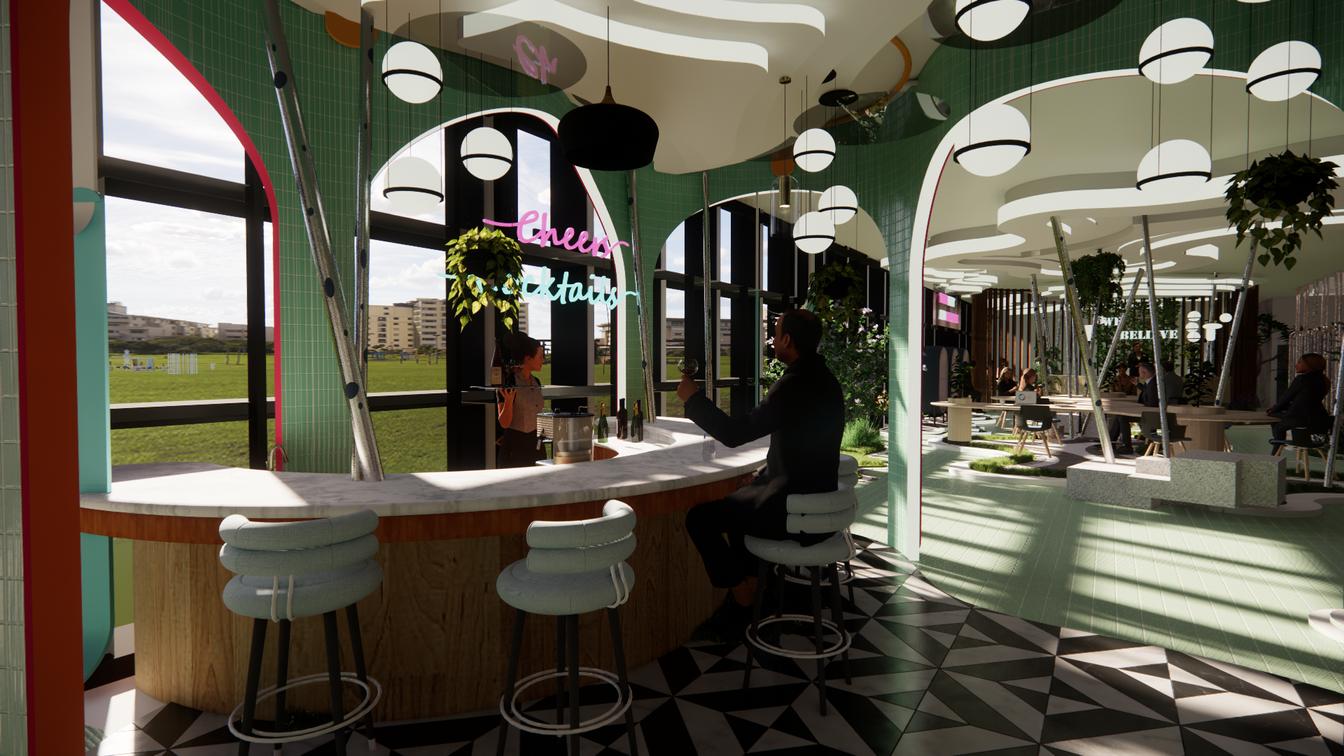
ASSISTANT DESK
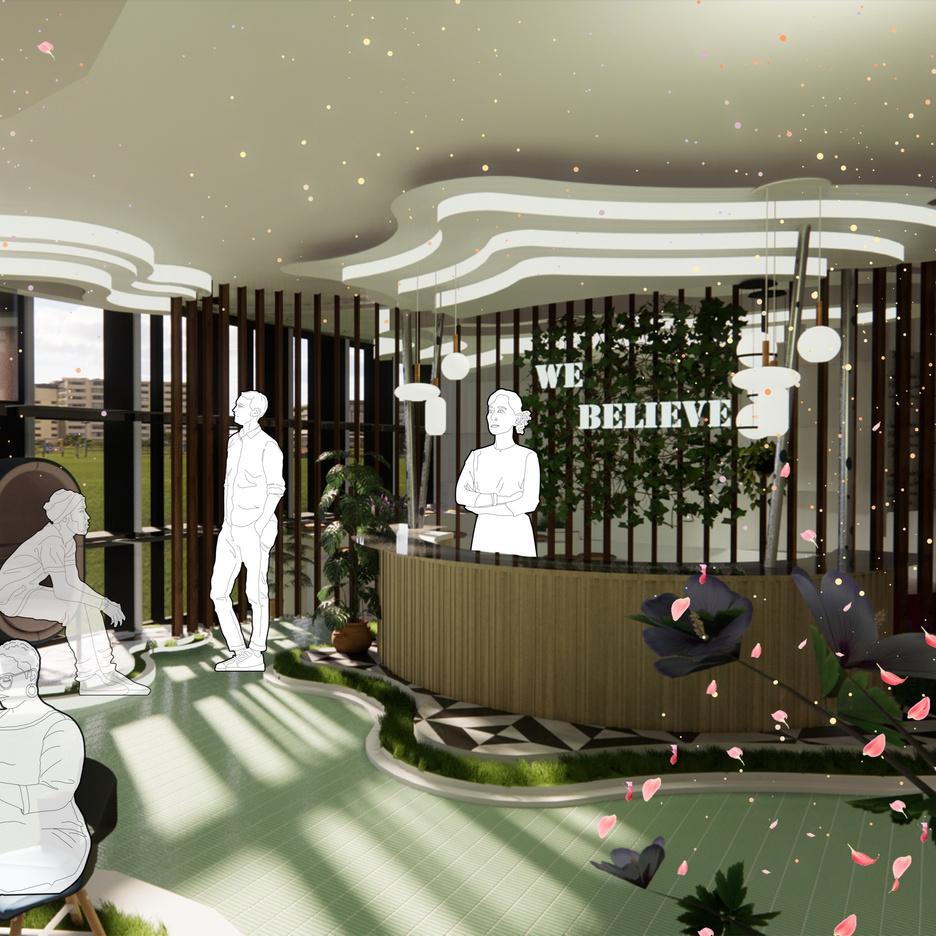
BRAIN STORMING AREA
ADMIN
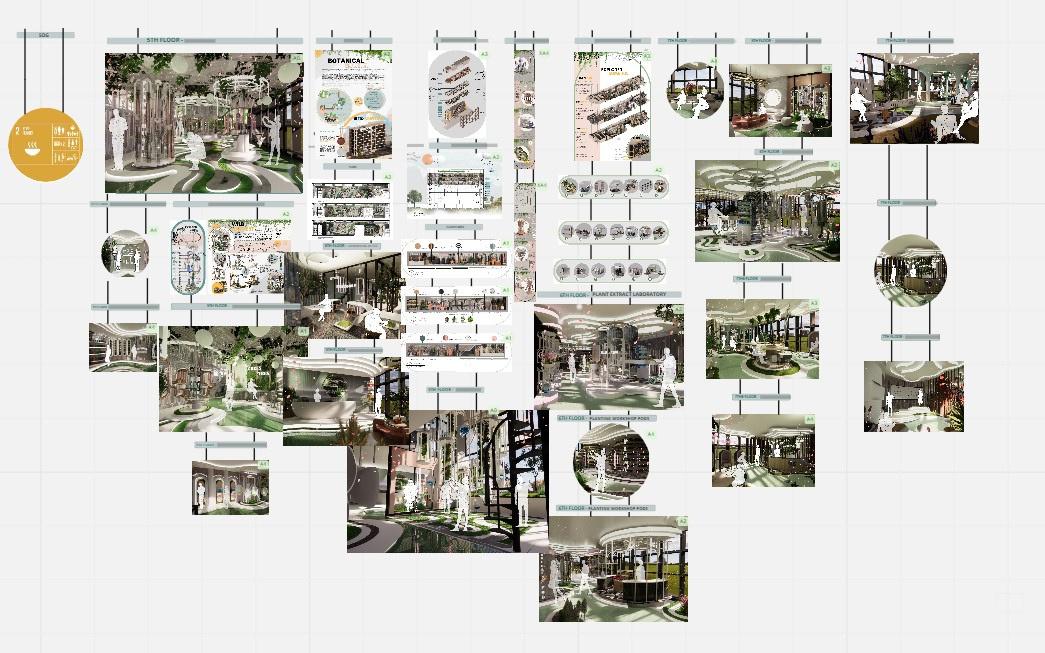
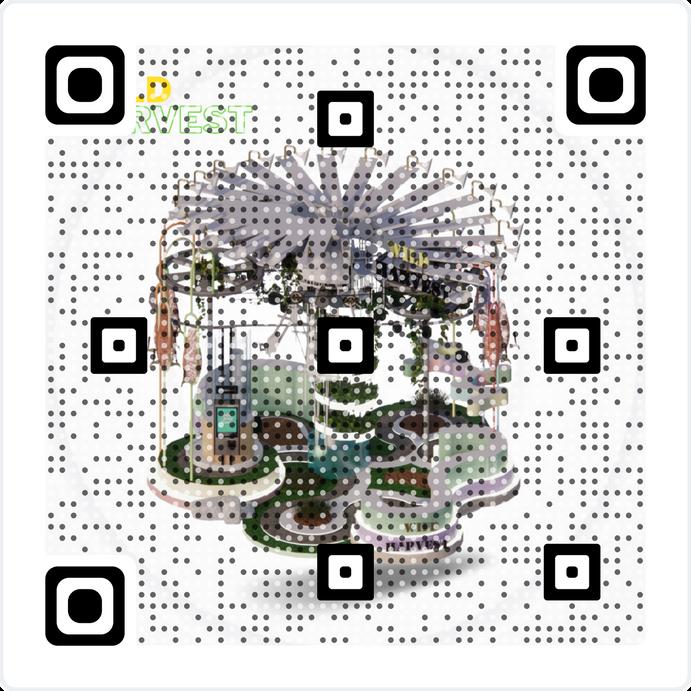
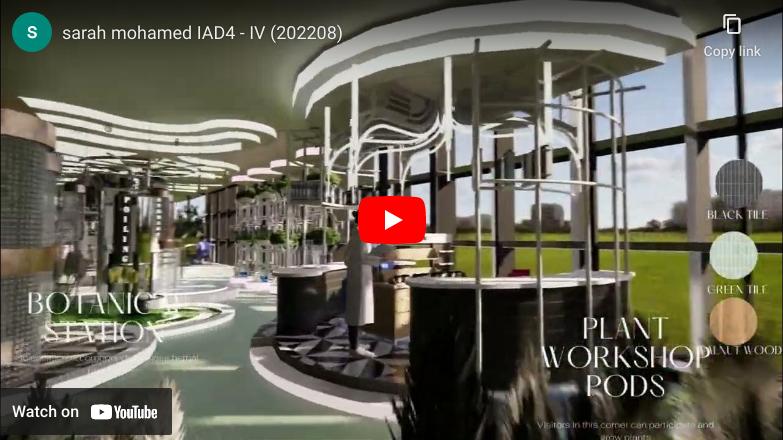
ADDITIONAL INFORMATION https://www.youtube.com/watch?v=moJsS-CFMFc 3d walk through object GIF
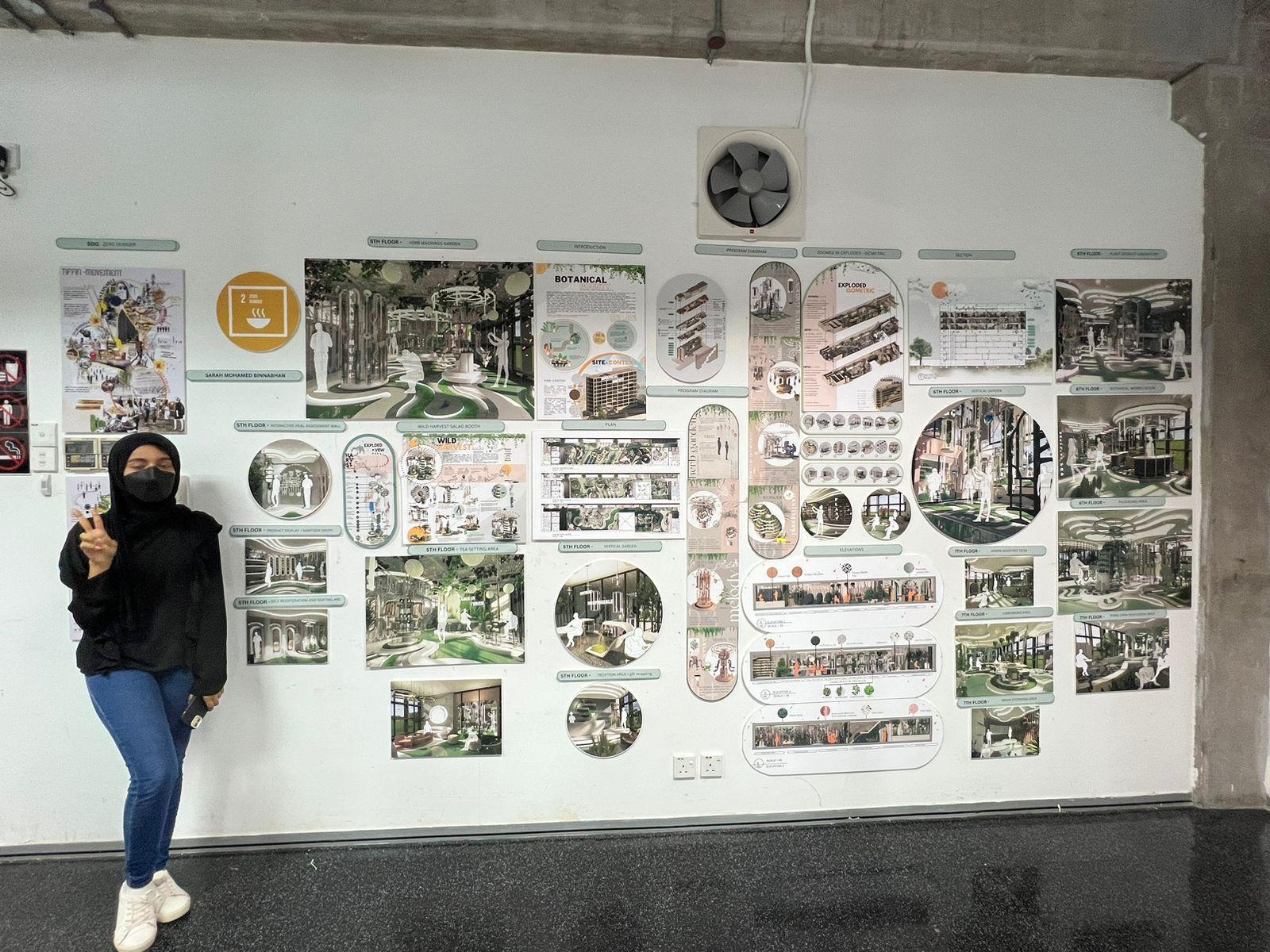

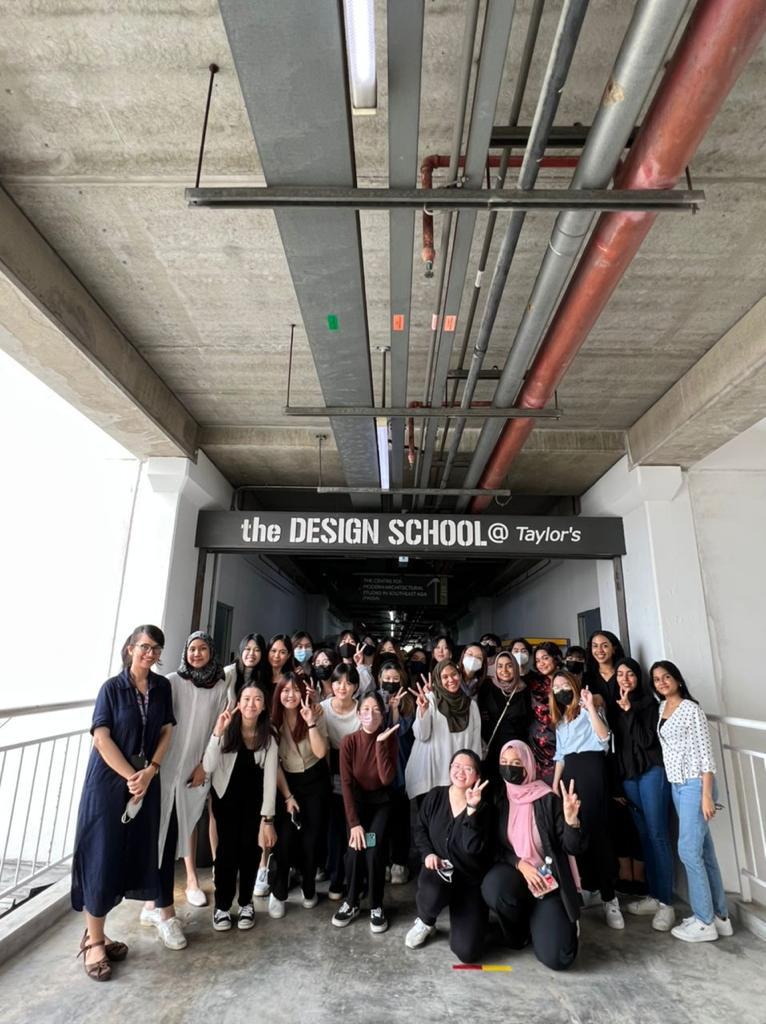
OVER ALL REFLECTION :
I want to start by thanking our lecturers, Ms. Fatimah and Ms. Yasmin, who have been assisting us with our projects this semester. It is very important for us to ensure that we can perform better for the internship so this semester is quite challenging in terms of the assignments that have been assigned to us and the timing as well.
Making models with my classmates was definitely the activity that I found both engaging and challenging at the same time. We work till the late hours of the night at campus, especially because I live far away in Cyberjaya, and it is really exhausting. However, I am happy and grateful that everyone is working hard and contributing to the project In furthermore, the presentation's pin-up session made me feel quite proud of myself because it was a very pleasant time to see that all of the efforts had paid off and to hear the lecturer's kind words. The final result makes the hard work worth it .
To conclude it , even though the semester has been difficult, I have managed to finish it efficiently and have gained new knowledge.Despite the fact that it was a tough journey for us, we managed to complete the project, and I am extremely glad and delighted with the results!





INTERIOR ARCHITECTURE DESIGN IV (202208-LLECTURE) S A R A H B I N N A B H A N / 0 3 4 6 9 7 7 / S E M 4 / E - P O R T F O L I O





































































