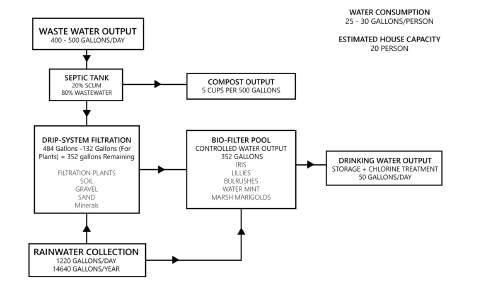
Selected Works - 2024
PROJECT 1 - NYCSCA- PS/IS Q295 (QUEENS,NY).................................................................................................05
PROJECT 2 - NYCSCA- PS K086 (BROOKLYN,NY)..................................................................................................09
PROJECT 3 - MTA- KINGSBRIDGE BUS DEPOT (UPPER MANHATTAN,NY)....................................................................13
PROJECT 4 - NYCSCA- JHS M047 (MANHATTAN,NY) ............................................................................................19
PROJECT 5 - REHABILITATION OF HISTORIC HOUSES (UNESCO WORLD HERITAGE CITY,AHMEDABAD,INDIA)...................23
PROJECT 6 - ACADEMIC- WATER METAMORPHOSIS- GOVERNORS ISLAND(NY)............................................................25
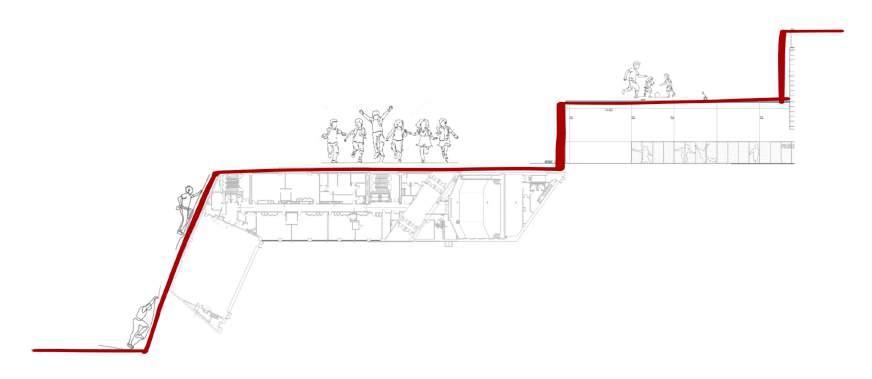
Scope of work:
1. Exterior Masonry Repair: Replace metal panels, vapor barriers, and sills. Reseal all expansion and control joints to ensure the building envelope is secure and weather-resistant.
2. Parapet Restoration: Replace parapet copings, install new coping flashing, and replace one course of face brick to restore the structural integrity and appearance of the parapets.
3. Roofing System Replacement: Completely replace the existing roofing systems. Extend the coping and cap flashing, and install new dunnage to support rooftop units (RTUs) and mechanical equipment.
4. RTU Mechanical Equipment Replacement: Replace all rooftop units (RTUs), condensing units, and fans to improve the building’s energy efficiency and mechanical performance.
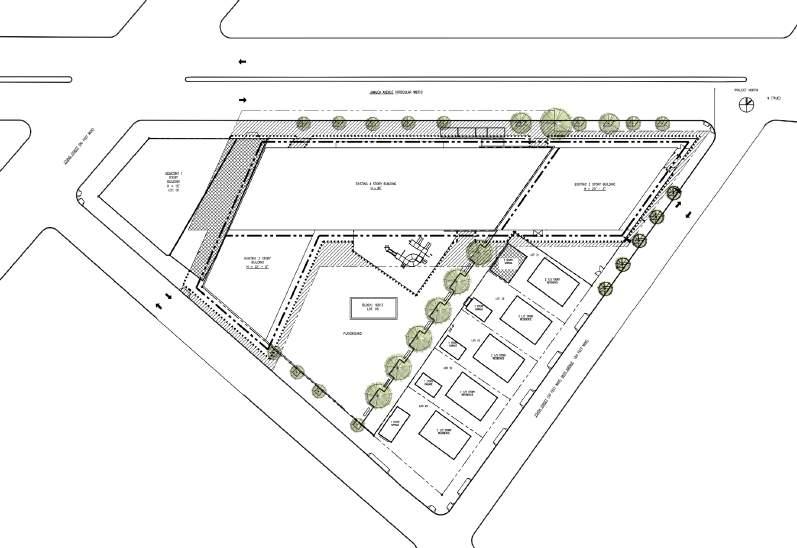
5. Interior Finishes: Repair and restore interior elements, including ceilings, plaster, and flooring, to rejuvenate the building’s interior spaces.






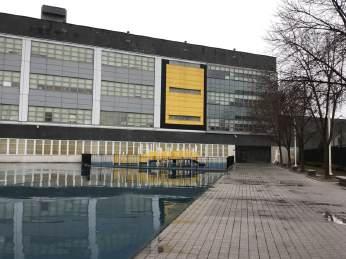
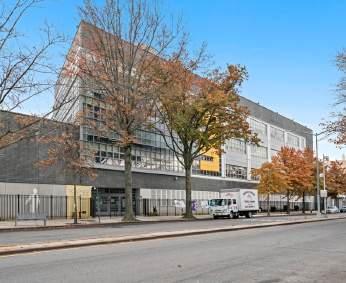
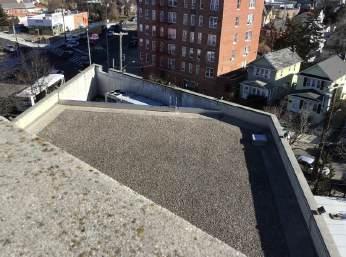
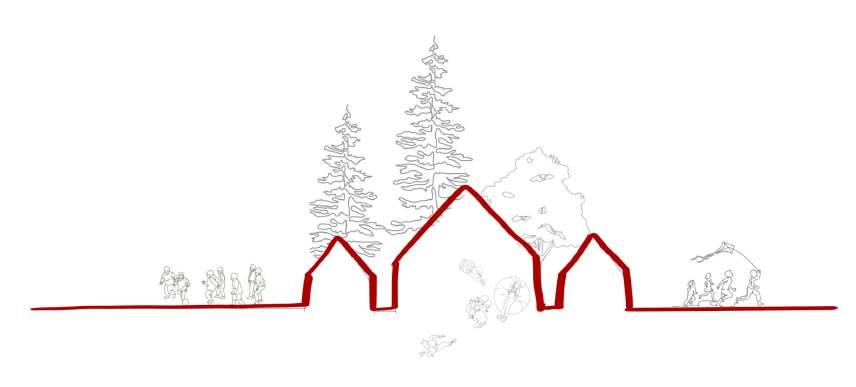
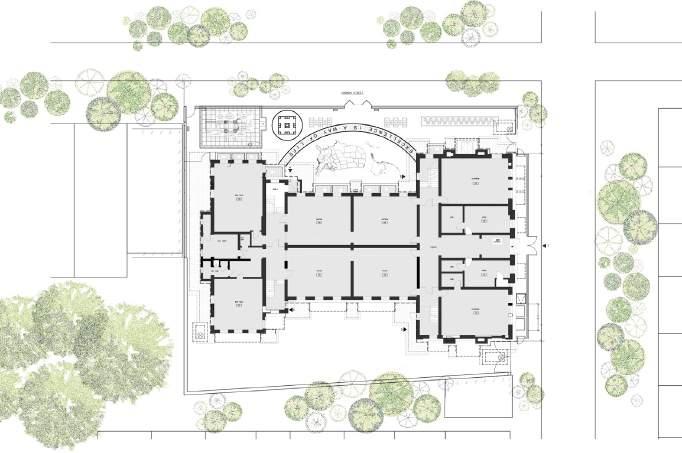
SITE PLAN
Scope of work:
1. Stone Base Repair: Remove loose or deteriorated stone at the building’s base, repair using Jahn mortar, apply a matching coating, and clean the surrounding walls.
2. Joint and Roof Repair: Reseal joints and repair the roof and flashing. Cut and remove pavement, excavate down to the wall’s footing, clean the walls, then provide new concrete, waterproofing, protection boards, backfill, and install new concrete pavement.
3. Main Roof Repairs: Remove the roof and flashing around the roof scuttle, and replace the existing asphalt shingle roof by installing new underlayment and asphalt shingles.
4. Brickwork Restoration: Remove the face bricks, prepare the underlying masonry, and install new face bricks.
5. Gutter and Chimney Work: Clean the gutter lining, apply primer, and install waterproofing on the metal gutter lining. Construct a new cricket (a ridge structure) on the back side of the chimneys and install new flashing and asphalt shingles on the roof.
6. Areaway and Drainage Maintenance: Clean the areaway drain and pipe to the connection inside the building.
7. Pavement Replacement: Saw cut and remove the existing concrete pavement and base course. Install a new base course and concrete pavement.
8. Metalwork Restoration: Machine tool clean, prime, and paint existing fences, gates, metal doors, and areaway gratings.
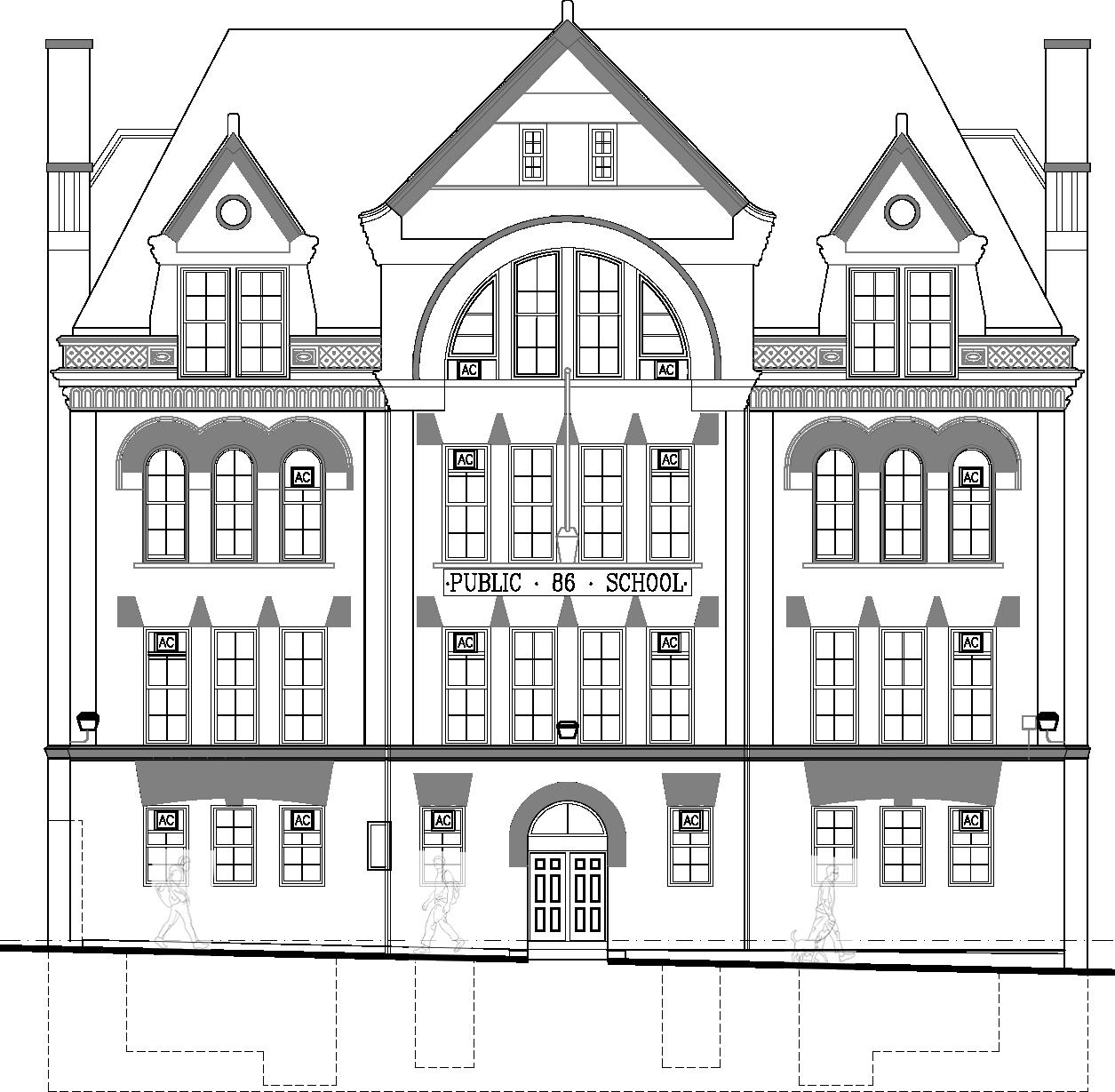
















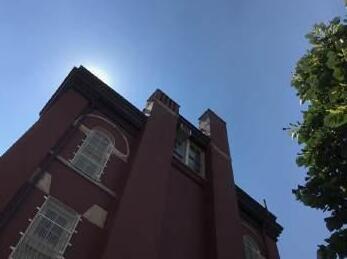
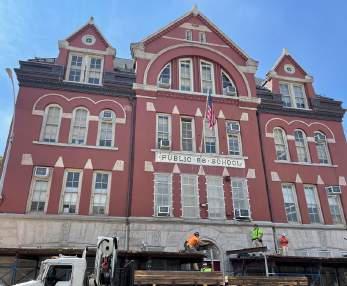



FIRST FLOOR PLAN
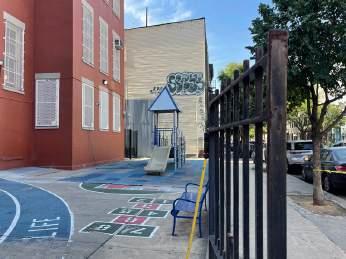
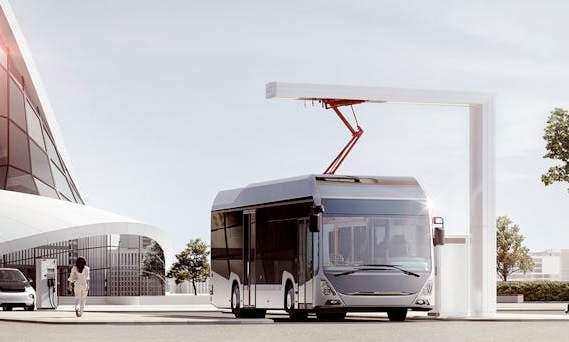

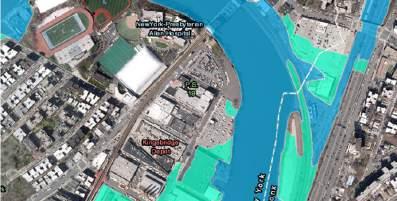

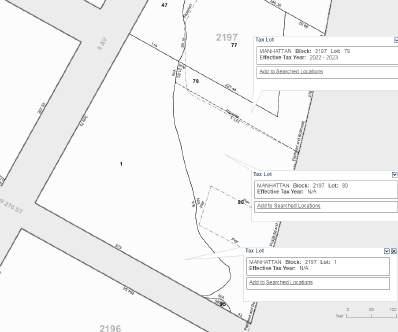
The modernized electric infrastructure will support the MTA’s growing zeroemissions bus fleet throughout New York City, reducing carbon emissions, addressing climate change and serving as a model for other metropolitan bus fleet operators. As part of Phase 2, this depot will support the charging infrastructure for the deployment of 16 pantograph chargers.
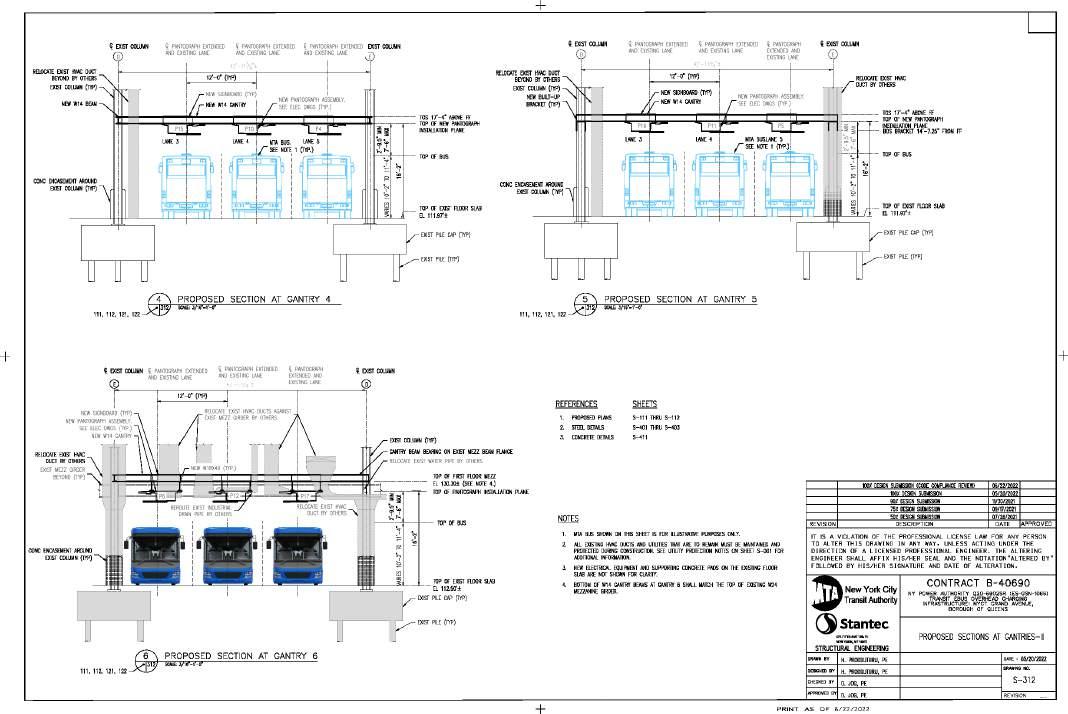

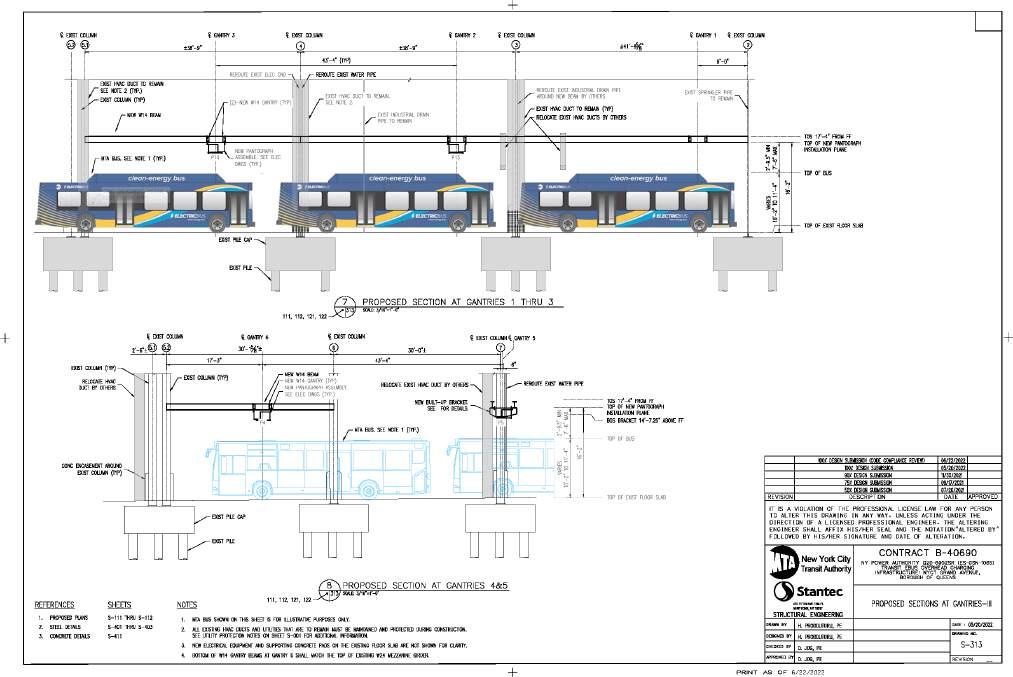
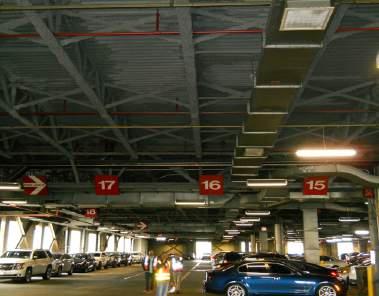
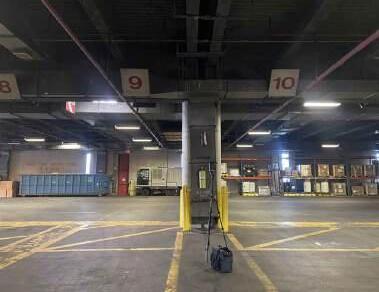
The NYCT Kingsbridge Bus Depot is located within the limits of the 0.2% flood zone and is, accordingly, subject to flooding from storm surges. NYCT proposes to improve the storage building by installing charging infrastructure for electric buses. The maintenance building was also analyzed for potential climate risks however, no specific improvements are considered.
The propoal completion date was October 2022. The useful lifespan of the proposed electrical equipment is considered approximately 50 years. Thus, the project lifecycle span isthrough 2072, which falls in the 2070-2099 range in the Climate Resiliency Design Guidelines.
TYPICAL PANTOGRAPH HUNG FRAMING PLAN
New York City Transit Senior Vice President of Buses Frank Annicaro said, “Buses move over 1.5 million people daily, taking cars off the road and getting New Yorkers where they need to go. These pantograph dispensers will help the MTA deliver on the promise of a zero-emissions fleet by 2040 and reinforce the MTA as a leader in the fight against climate change.”
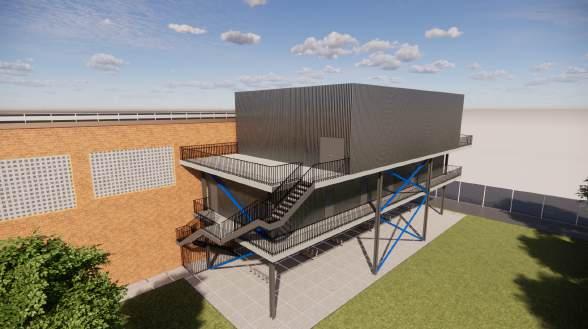
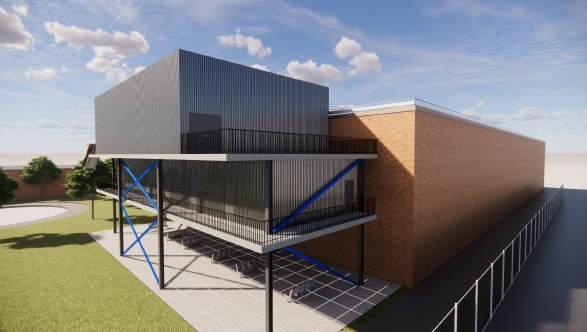
DETAIL SECTION THROUGH PANTOGRAPH
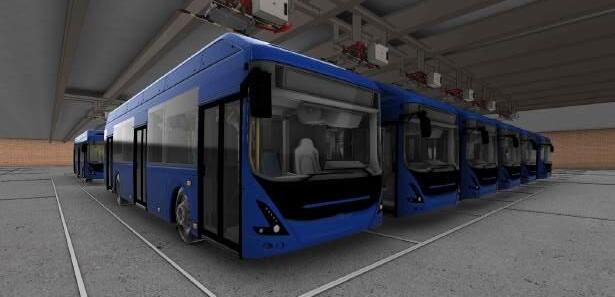
The electric buses will be recharged overnight with help of Pantographs. A pantograph (or “pan” or “panto”) is an apparatus mounted on the roof of an electric train, tram or electric bus to collect power through contact with an overhead line. The term stems from the resemblance of some styles to the mechanical pantographs used for copying handwriting and drawings.
The pantographs being installed are devices mounted on overhead structures and connected to direct current fast chargers (DCFC). When a bus parks underneath, a cable allows them to mate with electrical contacts on the roof of the bus to deliver power to recharge the onboard batteries on the bus.
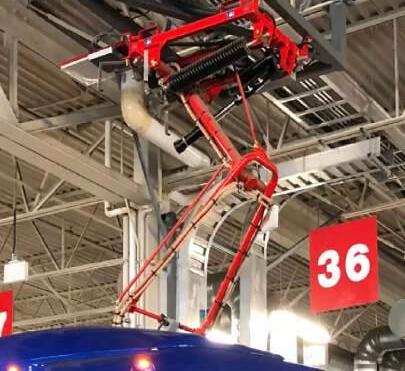
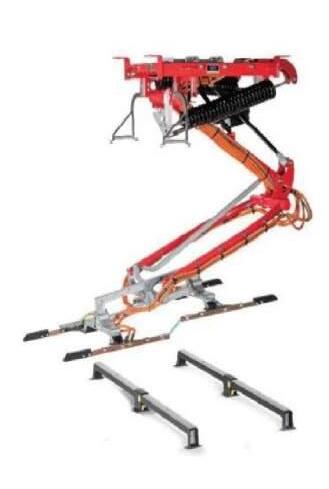
IT IS A VIOLATION OF LAW FOR ANY PERSON, UNLESS ACTING UNDER THE DIRECTION OF LICENSED ARCHITECT, PROFESSIONAL ENGINEER, LANDSCAPE ARCHITECT, OR LAND SURVEYOR TO ALTER THIS DOCUMENT IN ANY WAY. ANY LICENSEE WHO ALTERS THIS DOCUMENT IS REQUIRED BY LAW TO AFFIX THEIR PROFESSIONAL SEAL AND THE NOTATION 'ALTERED BY' FOLLOWED BY THE LICENSEE'S SIGNATURE AND SPECIFIC DESCRIPTION OF THE ALTERATIONS.
NYCT REVIEW
THE AMERICAN SIGN LANGUAGE AND ENGLISH SECONDARY
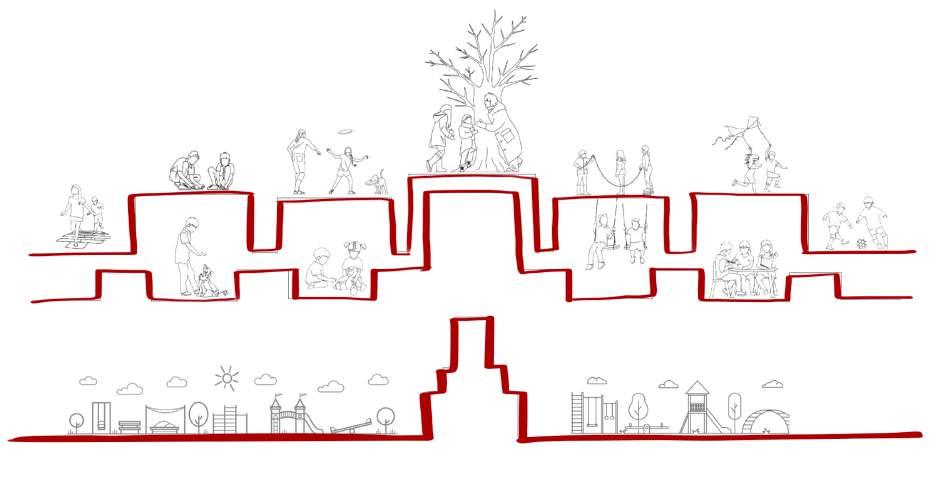
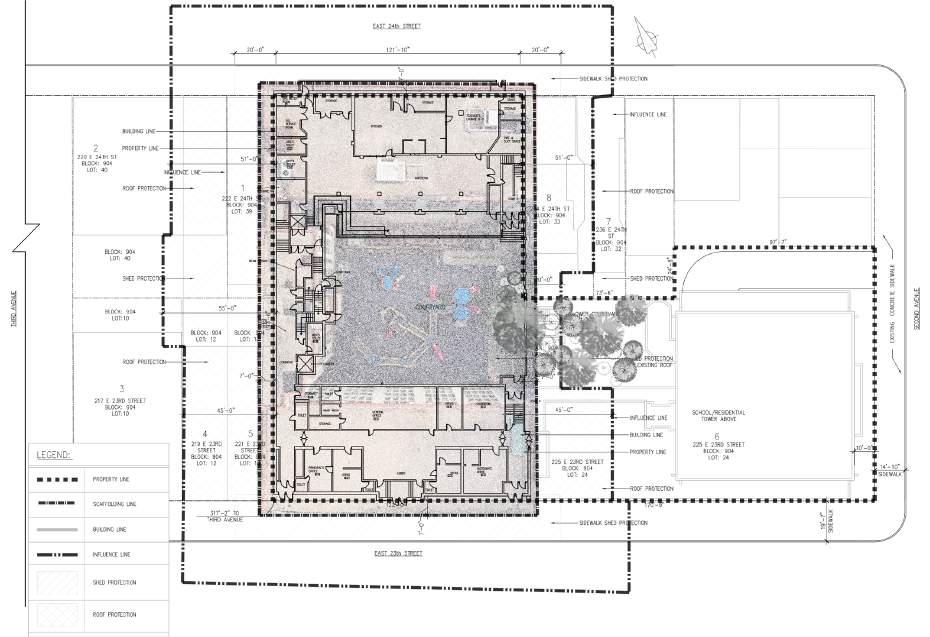
1. Roofing Assembly Replacement: Complete removal and replacement of the existing roofing system, ensuring enhanced durability and weather resistance.
2. Parapet Reconstruction: Dismantling and rebuilding of the parapet, followed by the installation of a new, code-compliant parapet-mounted railing to improve safety and aesthetics.
Facade Restoration: Removal and reconstruction of the face brick and brick masonry, preserving the architectural integrity while improving the structural stability of the building.
4. Structural Upgrades: Replacement of existing steel components, including lintels, window sills, and steel dunnage, to provide long-term support and enhance the building’s overall resilience.
5. Window Replacement: Removal of outdated windows and installation of new, energy-efficient aluminum windows that complement the building’s exterior design.
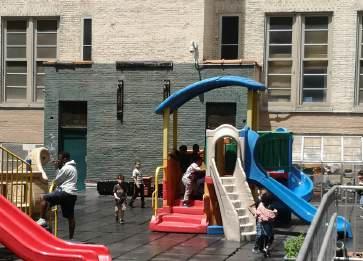
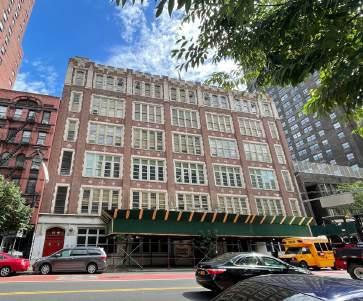
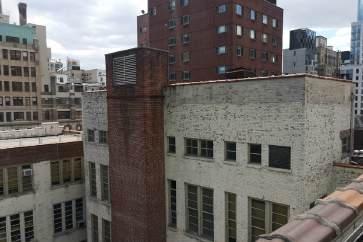
Restorations & Conservation REHABILITATION OF HISTORIC HOUSES
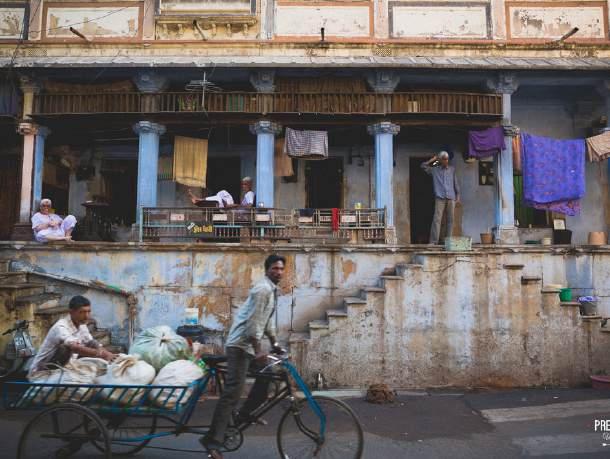
LOCATION:
Ahmedabad Old City, Gujarat, India.
INTRODUCTION
Located in the heart of the old city of the Ahmedabad India, the project focuses on the conservation of the restidential houses. The cluster of six houses have to be restored and modified in a way that they can function as one building. A complex program ranging from educational, tourism and a private residence has to be incorporated while retaining the essence of the place.

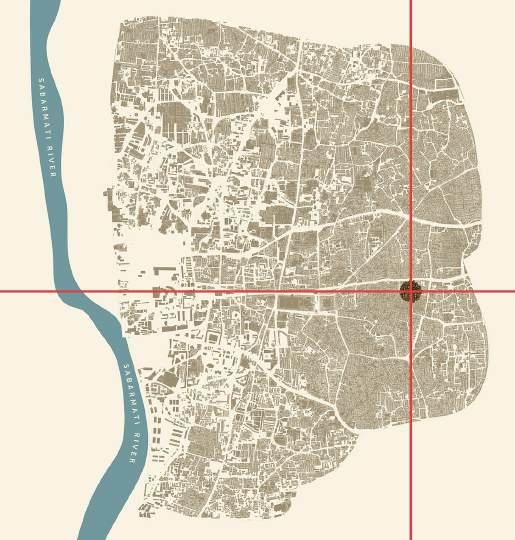
A complex dynamic system exists between cities’ historic cores and urban developments which are driven by various forces of urbanization. In this environment, the heritage core emerges as a powerful symbol of a city’s historical, cultural, and architectural past, set against the dynamic backdrop of modern urban evolution
A decade long project to conserve six heritage homes located within the most densed area of the old city of Ahmedabad through repairs, restorations and new additions. The goal is to revive dead and dilapidated buildings into something that is invigorating and useful through adaptive reuse
The six houses were added to this restoration in six different stages and later made a cluster. All of these house have been deemed ‘Heritage’ by the Government of India. The goal of the project is to adapt the old buildings in such a way that their past ethos can still be experienced even if their function has been modified for the modern age .
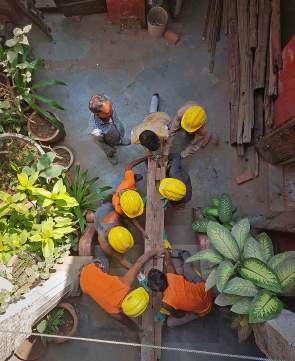
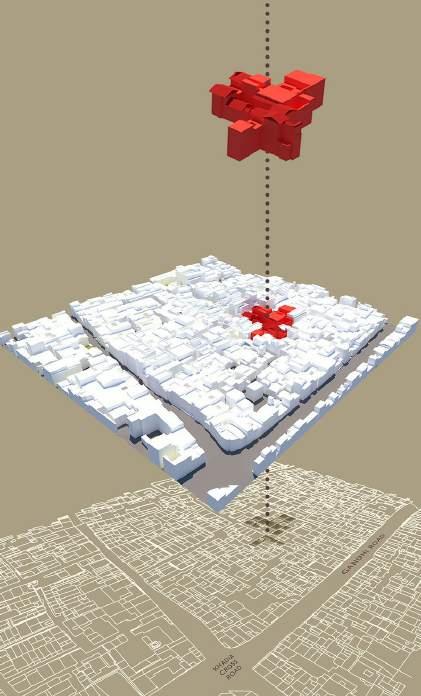




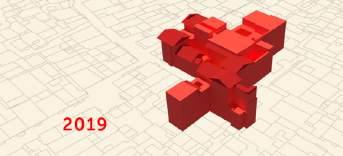
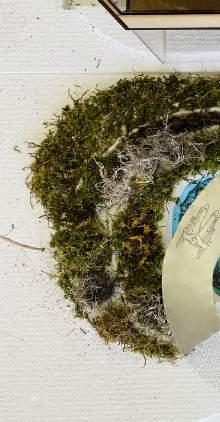
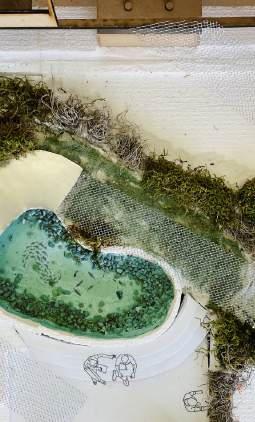
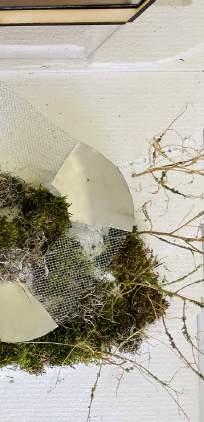
LOCATION:
INTRODUCTION
The foundation of this proposal refers to the impor tance of water in a similar way that has been practiced for thousands of years. Here water is being used as an element that brings people together. It begins with the idea of wastewater treatment on a house scale located on Governors Island in New York Harbor. The idea is to establish a protot ypical wastewater treatment system on a small scale that can be repeated on a larger scale. The proposed wastewater filtration consists of a septic tank and a drip system which will enable the possibilit y of organic farming and reuse of the Water.
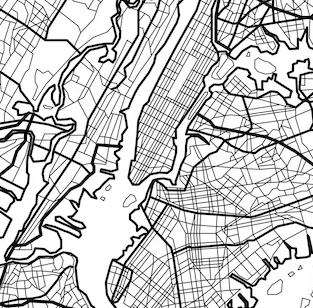
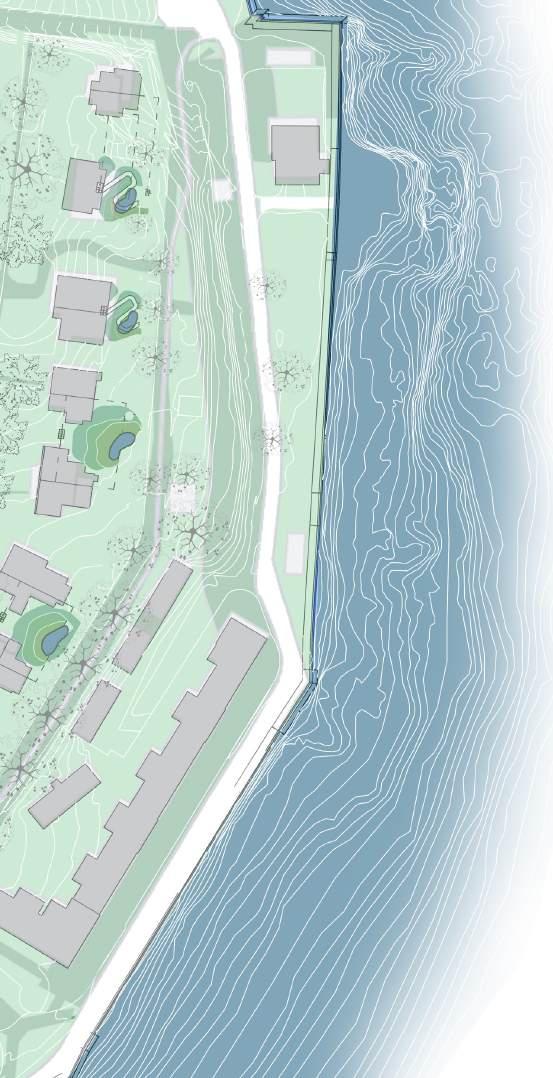
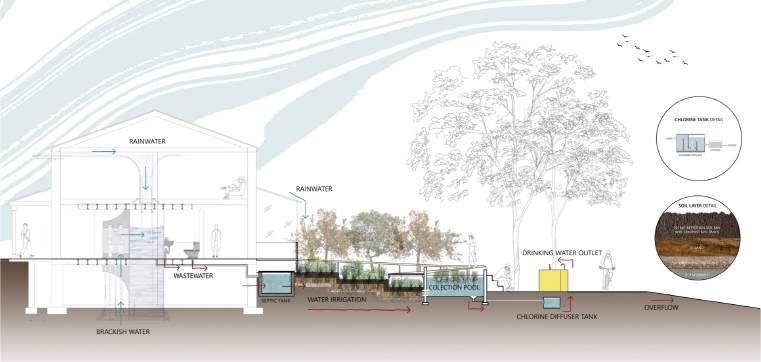
The journey of water in this treatment plan begins from a flush; the wastewater then gets collected in the septic tank situated right under the Porch. With the help of gravit y and chemical catalysts, the wastewater gets separated into 20% scum which later can be used as fer tilizer, and 80% wastewater under 48-72 hours. The second stage of filtration is divided into three bio-filter zones accommodated by various plants. With the help of dripping system, the water gets distributed and filtered in the layers of soil. While the wastewater is running down, the plants utilize about 30-35% water, and the rest is collected in a man-made water body. Later the water is reused for drinking, completing the water cycle.
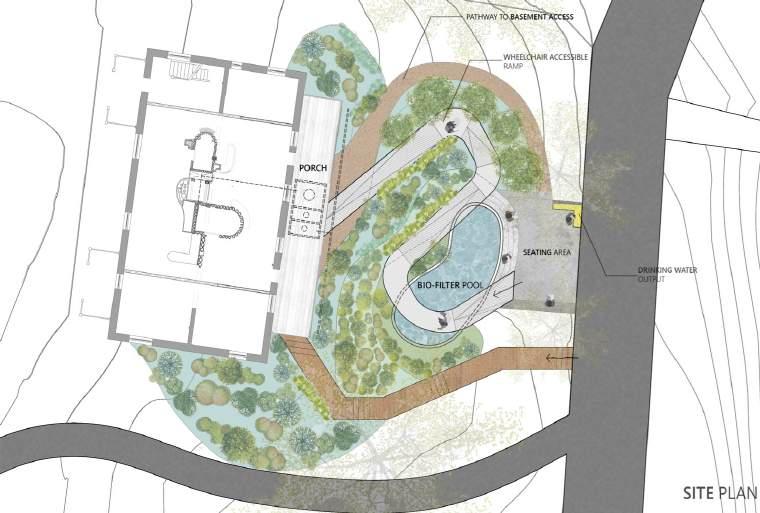
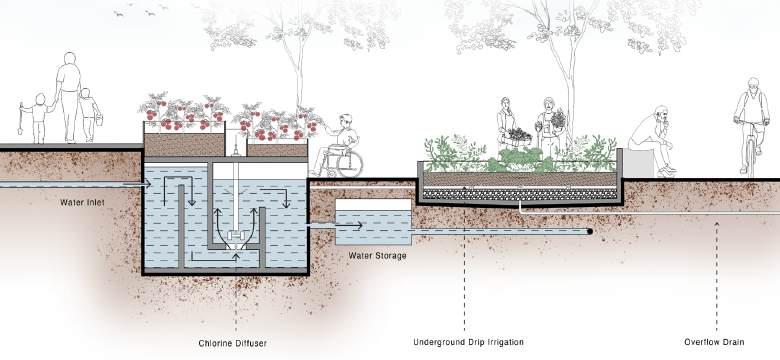
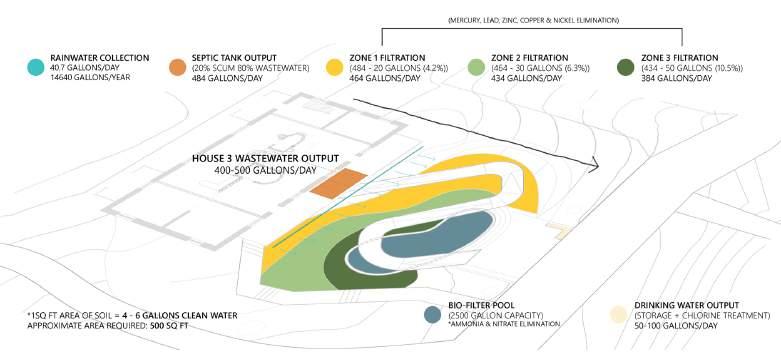
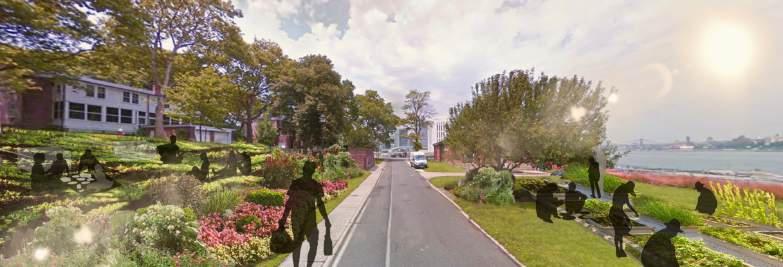
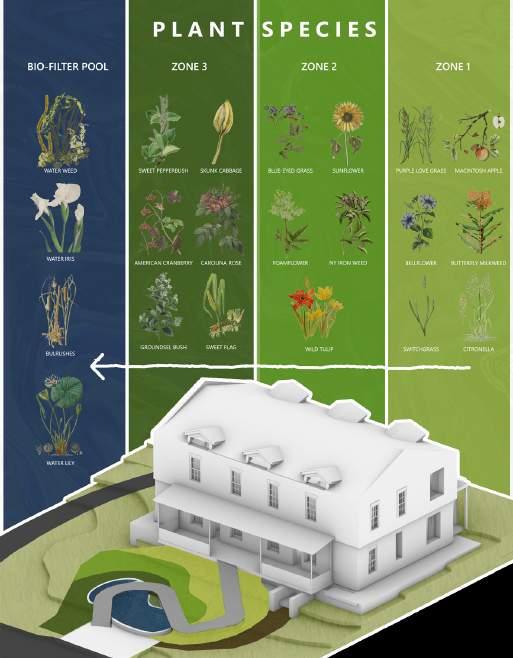
The water is purified by natural processes using plants, nutrient mineralization, and a set of filters to supplement natural filtration. The soil zones for these plants range from an area of meager soil and pioneer plants to a meadow area of rich soil with lush grass and wildflowers. As they grow, the plants clean and enrich the soil. The selected plants are native plants keeping the harsh environmental conditions in mind.
