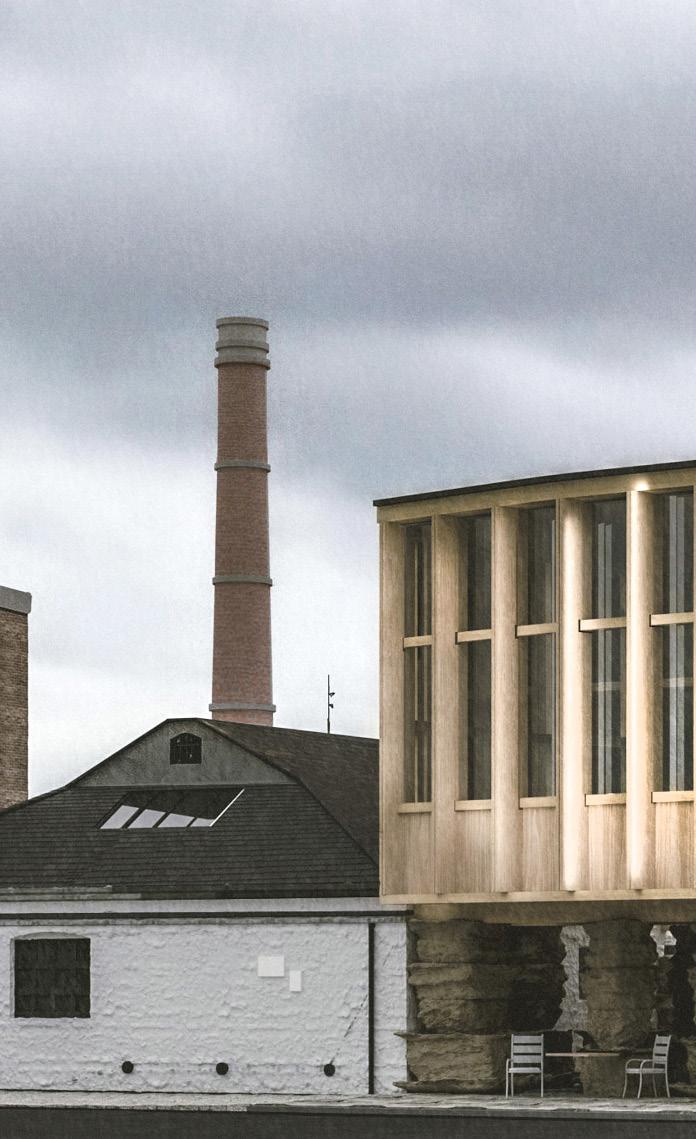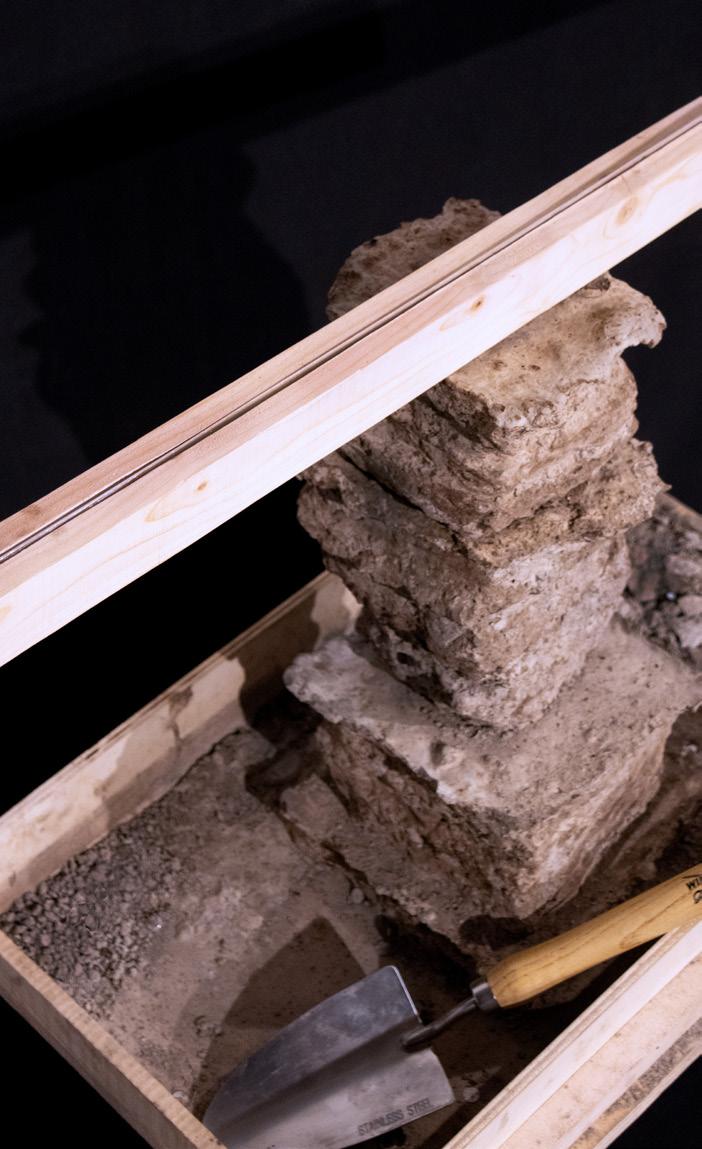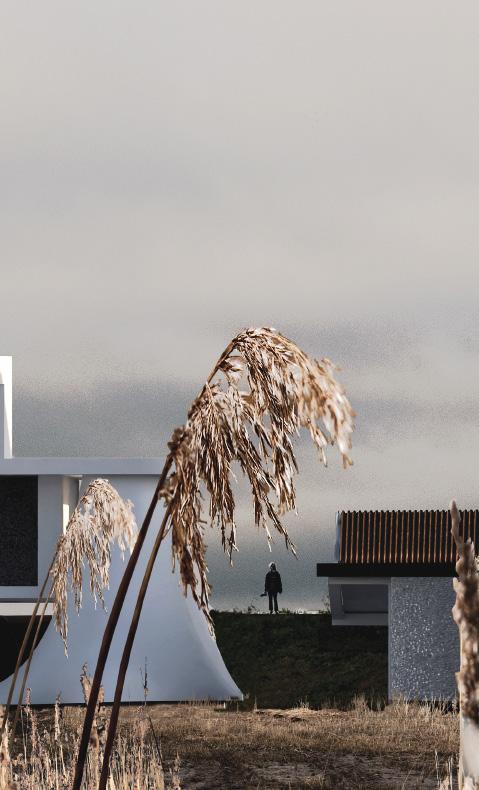Portfolio





The Dust Theatre is an experimental playhouse in East London that questions why people gather - why we come together, to tell stories. The project sits as a large infill of a disused old brewery yard in Stepney, with the aim to create a centre of culture in this long-standing urban void.
The building is a combined black-box theatre and open air stage that aims to showcase contemporary storytelling while creating a primal material atmosphere through its architecture.
The theatre combines a retrofit of an existing brewery warehouse with a structural grid of craggy stone columns that spit out from the warehouse into the yard. Proposing experimental construction methods using gathered waste stone dust, cast-in-situ columns form a structural grid and serve as backstage tunnels that support two core stages at opposite ends of the site.
A large, stonemasonry open air stage and a floating timber black-box sit to the north and south.
The two centres of performance pivot around the retrofit theatre workshop, with the experimental dust undercrofts spitting out of the existing building and sitting beneath the black box.
Walking through these colonnades, the theatregoers can ascend to a candle-lit theatre space - a lantern of limelight, illuminating the actors as they perform to intimate, in-the-round audiences.
To the north, the open air stage is a stone masonry auditorium that entertains the masses.
Sitting in the centre is a quarry fines conveyor used to cast the column grid, and which is left behind as a fly tower for the stage.
Experimental performances sit atop the gridded forest of columns - expressing a growth of community culture amongst ancient masses. Third Year BSc Architecture Building Project


The Dust Theatre lies in an urban void in Stepney, East London - next to a disused Brewery warehouse.
As well as retrofitting the warehouse for use as the backstage theatre workshops, the building arrays a forest of materially experimental columns throughout the old brewery yard.

The


within







Fixing to the top of the dust columns is the main black box theatre.
The construction acts like a raft, which sits twisted on the grid to openly out towards the street and disrupt the regularity of the columns.








8













Second Year BSc Architecture Building Project
A small-scale textile factory and workshop that produces and repairs shawls and clothing for local people and exports. The industrial shed clamps to an arterial road that is raised on a flood levee, stepping down the sloping terrain to finally land at the banks of the vital trading conduit, the River Glaven. Using a ‘worsted’ fabric blend of harvested water reed fibre and imported cotton wool, the factory aims to elevate the artisanal approach to textile weaving. Through a dialogue between the artisan and the customer, the textiles become a record of the personalities and lives of the settlement.
The three core processes of textile manufacture: scutching, spinning and weaving are each given a unit that together step down from road to river bank. Connecting them are the system of warps, threads and fibres that are lifted above the customers head from the machinery in a tapestry of heddles, harnesses and shafts, carrying a continuous thread through the structure from the scutching unit through to weaving.
Amongst this busy production, the user finds delight in this celebration of process; the filter of light through the porous surfaces created by these overhead warps and wefts.










Third Year BSc Architecture Design Project
The project reconsiders the role of formwork through the construction of a library formed of three geological cores.
The Inhabitable Formwork Library develops a thesis on concrete; what it is and what it could be - and explores the potential of scaffolded shuttering for creating permanent inhabitable spaces within a library program.
Through the use of climbing formwork that stays as a permanent tectonic, the ‘concrete’ core grows over several years, with new layers of aggregate and cementitious materials being bedded onto one another over a long time period, like a geological feature.
Challenging the monolithic compound material, the ‘non-material’ of concrete, the library is made of stratified layers of different aggregates pulled from demolition waste, and alternative cementitious material such as Fly Ash.
The nature of this ‘mass concrete’ construction is that there is no unsustainable steel reinforcement, making this geological construction mitigate the environmental effects of its stratification.
The Inhabitable Formwork Library is on the demolition grounds of the Royal Albion hotel in Brighton, which suffered a fire in summer 2023 and is being demolished. The mortared concrete aggregate and rubble from this ruin will form the aggregate used in the strata of the three library cores that evolve in this construction.
Due to its site, the project lends itself to the term of a ‘meanwhile space’ - defined as the temporary use of a space to maintain community engagement - but challenges this temporality, establishing that it can be heavy, ever evolving, growing taller and being cut into as the formwork clamps and climbs forever.
The project’s aims concern the inhabitation of this permanent climbing formwork. Using polycarbonate sheeting and telescopic accrows, the undulating spaces of these scaffolding ‘vines’ allow for bookshelves, reading nooks, ladders - a variety of opportunities for inhabitation within a quiet library space.










First Year BSc Architecture Building Project
The project is an acoustic gallery and nature reserve for great tits and wrens that aims to celebrate birdsong, re-addressing the balance between London Wall’s noisy road and a pocket of green space.
Users, such as the gardeners of the Barber Surgeon’s Physic garden and Barbican residents can enter a space which aims to harness the birdsong above their head, creating a zone of ambient bird noise on the ground level that feels calming and provides a space to reconnect with nature in the City of London.
It acts simultaneously as a sensory experience for urban respite and a research centre – recording the impact the building makes on the population of songbirds in the area.
The use of light wells and ducts to avoid standard windows means the user never fully sees the nature reserve – they can hear the birds, but never see them.



