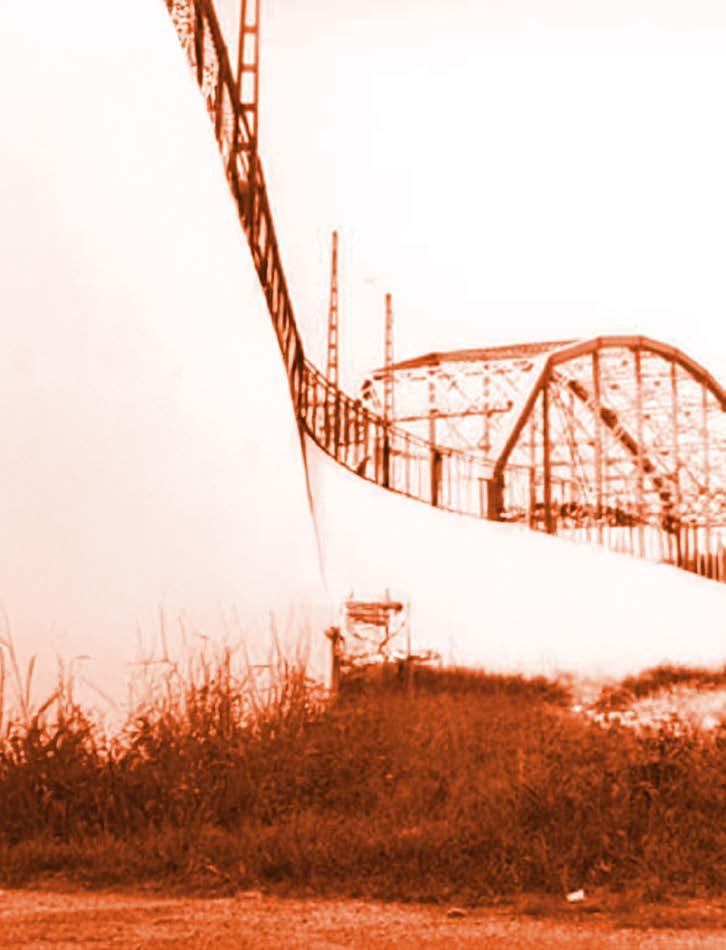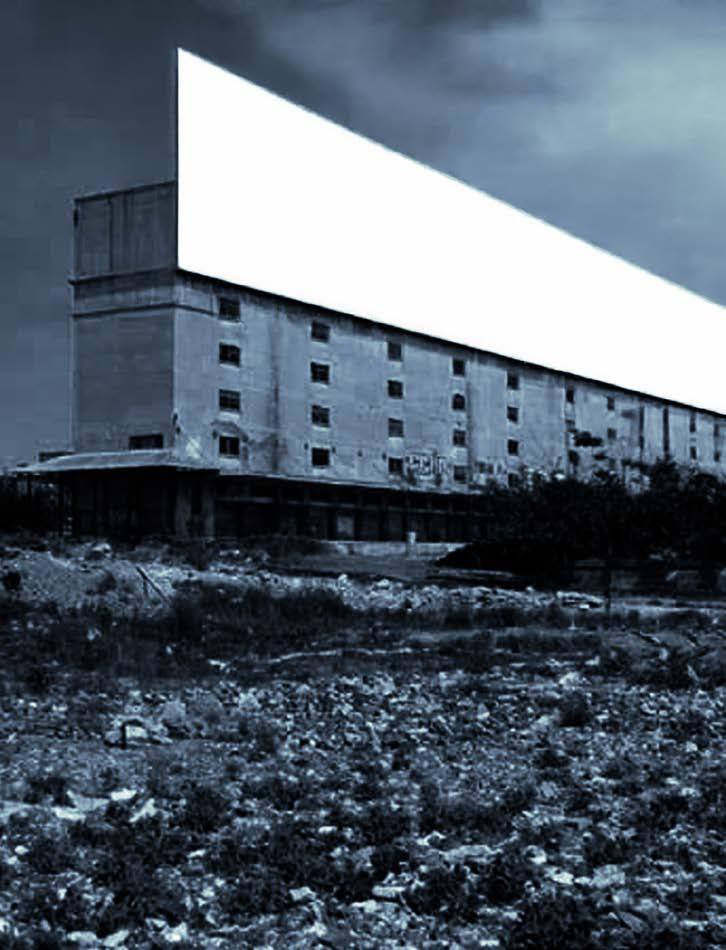




SELECTED WORKS
Master of Architecture Graduate from The Ohio State University






Master of Architecture Graduate from The Ohio State University
sferguson316@gmail.com (440) 223-0851
Education
Master of Architecture
The Ohio State University, Columbus, OH
Graduating May 2025
Bachelor of Science in Architecture
The Ohio State University, Columbus, OH
Graduated in May 2021
August 2023 - Present
Columbus, OH
• Worked directly with professors in a design studio course and a history of architecture course.
• Develop and grade assignments as well as lead recitation sessions reviewing materials
• In studio, I worked directly with students who were being introduced not only to the studio format, but the culture of Knowlton as well. Projects were developed through all means of representation. This includes but is not limited to drawings, model making, and collaging.
• Mentored undergraduate students by providing academic guidance and career advice.
Designer
June 2020 - July 2024
Cleveland & Columbus, OH
• As an entry-level designer, I worked with architects, interior designers, and engineers to develop initial design concepts through sketches, renderings, and 3D models.
• Collaborated with project teams to develop and maintain BIM models for design coordination and visualization, while implementing changes and updates throughout the design process.
• Participated in client meetings and presentations to communicate design ideas.
• Worked closely with engineers to coordinate design elements and resolve conflicts, contributing to an integrated studio and supportive work environment.
• Invested time in team development and onboarding with new hires to become more familiar with the workflow and studio culture.
Laborer - City of North Royalton
June 2019 - August 2019
North Royalton, OH
• Worked directly with the City of North Royalton’s Fire Department in a project to maintain and improve the fire hydrants across the city through means of cleaning and painting.
Studio Book Award
2024 Autumn Semester
Recognized for accomplishing the goals of the project in an exceptional way. In a choice studio, the studio focused on consumerism and gathering of subcultures.
Studio Book Award
2019 Spring Semester
One student is recognized every semester as someone who not only had noteworthy work but also someone who adds a positive element to the studio culture that the school strives for.






Ohio State University: Autumn 2024
ARCH 8410: 15 Weeks
Instructor: Stephen Turk
Hand Crafted & Digital Media

Driven by movement, the facility’s design guides runners through the neighborhood, allowing them to both exercise and witness matches in progress. This ever-changing backdrop reinforces the local community. The object library occupies the sublevels, where rentable objects for the public are stored and rise through the athletic spaces, emphasizing the tension between the two primary programs. Visitors seamlessly navigate between activities, meeting friends and retrieving items along the way.

Set in the neighborhoods of the residential district of Ohio State, the facility addresses athletic and domestic needs as they move onto the site and within it through exercise.


Front Yard





Incorporating existing site conditions such as the WOSU radio building allowed for the facility to become more integrated with the neighborhood.






Ohio State University: Spring 2024
ARCH 7420: 15 Weeks
Instructors: Ashley Bigham & Beth Blostein
Hand Crafted & Digital Media

Now abandoned, the former School of Music takes on a renewed presence beside Ohio State's historic Oval. This in-depth study of adaptive reuse explores environmental and structural systems as integral narrative elements. In collaboration with Devon Duch, the project seeks to bridge the newly established arts district and the Oval through an elevated public space. By integrating structure and systems thoughtfully, the addition introduces a softer, more inviting edge within the campus.





Relationship between the overlap of the existing Hughes Hall with the addition





Level 01 Level 04









From the start, the idea to capture the intersection of the historic Oval and the new Arts District was paramount to the success of the project as a public space.

Ohio State University: Autumn 2024 & Spring 2025
Master Degree Project (WORK IN PROGRESS)
Instructor: Curtis Roth & Stephen Turk
Digital & Hand Crafted Media

How is monumentality experienced at different scales? Along the Mississippi River, the Southwestern Railway Freight Depot stands as both a grand relic and a forgotten fragment, offering a way to reconcile with America’s industrial past. Once vital, it now appears useless—yet within its decay lies potential. By redefining its monumentality as an evolving space shaped by new uses and interactions, the depot challenges obsolescence, proving the ‘useless’ can find renewed purpose.








Storyboards explore the adaptive reuse of abandoned industrial sites across greater St. Louis, highlighting their potential to honor the city’s industrial past. This thesis envisions ‘useless’ structures as meaningful destinations beyond the Gateway Arch, revealing history, materiality, and new possibilities through sketches and diagrams.
The final site selection is seen here at the Southwestern Railway Freight Depot, known locally as the Cotton Belt Building as well.













The Cotton Belt Building, a relic of St. Louis’ industrial past, holds the potential to become a performative object—activated not just by architecture, but by the people who inhabit it. This project is exploring how its decayed structure can be reinterpreted through adaptive reuse, where movement, events, and interactions shape its evolving identity.
Rather than remaining a static monument frozen in time, the site transforms into a dynamic stage for urban life, continuously shaped by those who engage with it. Its spaces evolve through movement, events, and everyday interactions, allowing the past and present to coexist in a fluid dialogue.

Ohio State University: Autumn 2023
ARCH 7410: 8 Weeks
Instructors: Erik Hermann & Karen Lewis
Digital & Hand Crafted Media

This project was a collaboration between Devon Duch, Jack Ryan, Narges Eghlidos, and me. The University of Cincinnati posed a unique challenge in meeting diverse housing needs. We designed for the "lifelong learner"—those engaged with both campus and city life. Focused on unconventional living, the design blurs boundaries between programs, overlapping housing with public and academic spaces. By inviting the city into the site, it fosters dynamic interactions between residents and the community.








Sam Ferguson
The main objective with this project was to explore the unconventional overlap of student housing and a library, blurring the boundaries between living and learning.


DLR Group
2020 - 2024
Cleveland & Columbus, Ohio
Digital and Hand Crafted Media

At an integrated design firm, my work spanned building programming, site planning, and presentation materials, among other tasks. Learning from my mentors, I developed not only strong design skills but also a deep understanding of how to create spaces that thoughtfully serve both the user and the client—a guiding principle in projects of many typologies. Additionally, I gained valuable experience in Revit and other software, using 3D modeling to develop and meticulously document designs.
Wood material allows for patients to recognize key areas



Public vs.
Patient Flow

Staff Flow


Program Pods



Ohio State Ambulatory Healthcare facilities in Columbus, Ohio
Salt River Pima-Maricopa Indian Community rehab facilities in Phoenix, Arizona
Homes for the Aged campus in U.S. Virgin Islands
Albany A








