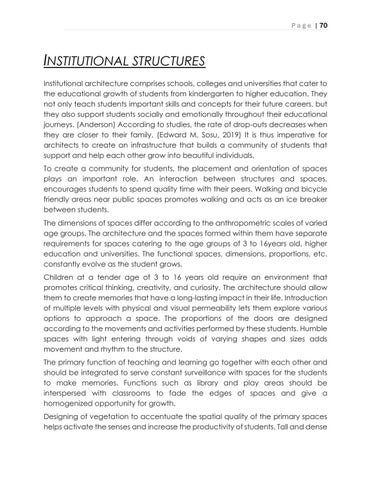P a g e | 70
INSTITUTIONAL STRUCTURES Institutional architecture comprises schools, colleges and universities that cater to the educational growth of students from kindergarten to higher education. They not only teach students important skills and concepts for their future careers, but they also support students socially and emotionally throughout their educational journeys. (Anderson) According to studies, the rate of drop-outs decreases when they are closer to their family. (Edward M. Sosu, 2019) It is thus imperative for architects to create an infrastructure that builds a community of students that support and help each other grow into beautiful individuals. To create a community for students, the placement and orientation of spaces plays an important role. An interaction between structures and spaces, encourages students to spend quality time with their peers. Walking and bicycle friendly areas near public spaces promotes walking and acts as an ice breaker between students. The dimensions of spaces differ according to the anthropometric scales of varied age groups. The architecture and the spaces formed within them have separate requirements for spaces catering to the age groups of 3 to 16years old, higher education and universities. The functional spaces, dimensions, proportions, etc. constantly evolve as the student grows. Children at a tender age of 3 to 16 years old require an environment that promotes critical thinking, creativity, and curiosity. The architecture should allow them to create memories that have a long-lasting impact in their life. Introduction of multiple levels with physical and visual permeability lets them explore various options to approach a space. The proportions of the doors are designed according to the movements and activities performed by these students. Humble spaces with light entering through voids of varying shapes and sizes adds movement and rhythm to the structure. The primary function of teaching and learning go together with each other and should be integrated to serve constant surveillance with spaces for the students to make memories. Functions such as library and play areas should be interspersed with classrooms to fade the edges of spaces and give a homogenized opportunity for growth. Designing of vegetation to accentuate the spatial quality of the primary spaces helps activate the senses and increase the productivity of students. Tall and dense




















