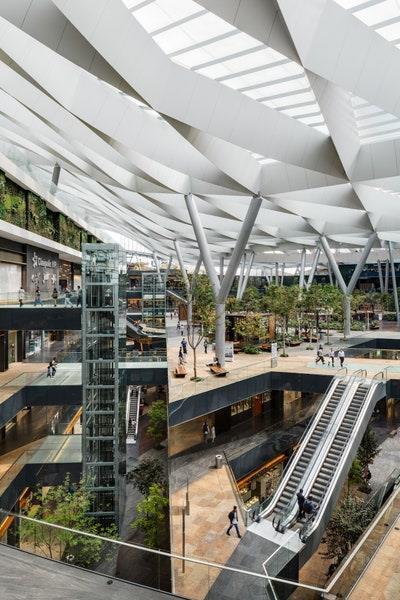
2 minute read
MALLS
FIGURE 57: DATA SOURCEARCHITECTURAL DIGEST Malls provide an upscale shopping experience by integrating assorted shops in an organized way. The placement and arrangement of these shops attracts people towards the stores. When the users approach the structure, the windows of the stores entice the viewers into the structure but deny direct physical access to ensure that the users pass the other shops before reaching their destination.
A complex, striking and dynamic form draws attention of its viewers and engages them in the details of the structure. Studies show that our brain engages with fluidity and variety instead of ‘institutional’ building styes. As the user walk towards it, the window shops, entry points, ornamentations of the structure, etc. become more prominent and allows the user to appreciate and interact with the form. This offers time and space for the user to appreciate and understand the structure.
Advertisement
With the advancements in technology, the facades of such malls are getting transformed into interactive panels with branding and advertising of various shops and companies inside the mall. Such panels keep the pedestrians updated with the new trends and products and increases the foot count in the structure.
The vehicular and pedestrian movement of the users is planned to allow a smooth transition into the interior spaces of the structure. Users move from the streets onto a double heighted assembly area which gives the perception of grandeur and freedom of movement. The user can understand the placement of the shops and move through them. This potential for movement (Space And Mass) encourages the users to move through all the spaces.
Sai A. Pradhan l L. S. Raheja School of Architecture Traversing Through Architecture
The interior spaces of the mall have minimal visual accessibility of the outdoor areas to ensure that the users are immersed in a timeless shopping experience. Nevertheless, complex roofs with a play of light and shadow enhances this shopping experience. The use of multiple materials and colours forms a pattern that inquisitively guides the users to various sections of the mall.
Servant spaces consisting of service areas for HVAC, plumbing, etc. are extensive and need to be segregated from the primary spaces. However, the placement and designing of staircases, elevators and escalators is extremely critical to ensure optimal vertical movement with visual permeability to view the stores and activity areas within the structure.
Break out spaces which blur the edges between inside and outside creates a sensory experience for the users. By interspersing pockets of vegetation where users can pause and appreciate their surrounding spaces, adds lightness and freshness within the artificial environment.
In our fast-paced lives, our likes and dislikes too keep evolving. The buffer spaces in and around the malls provide opportunities for the owners to showcase their products and conduct events. Nevertheless, with technology taking over, these advertisements can be transferred onto the floor, walls and ceilings of the mall to target the varied user groups. Malls have to stay updated with the latest trends in products and architecture. Their evolution will ensure that people walk into the structure time and again.







