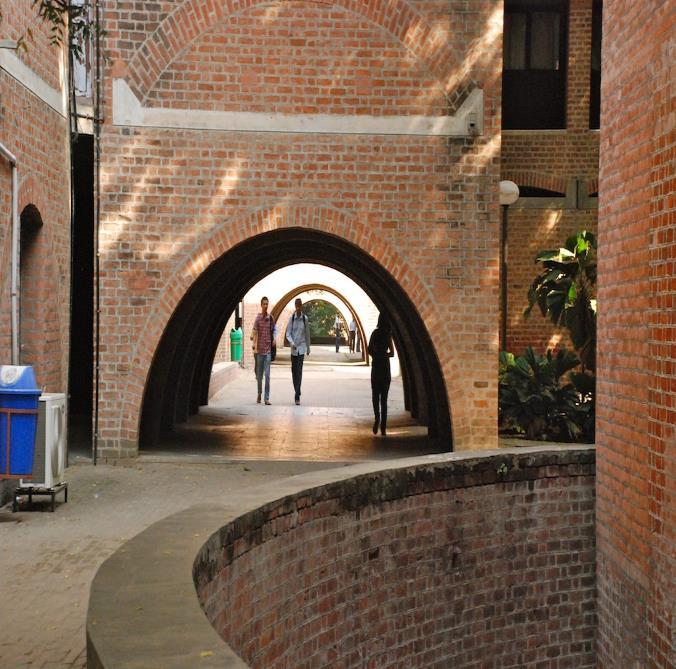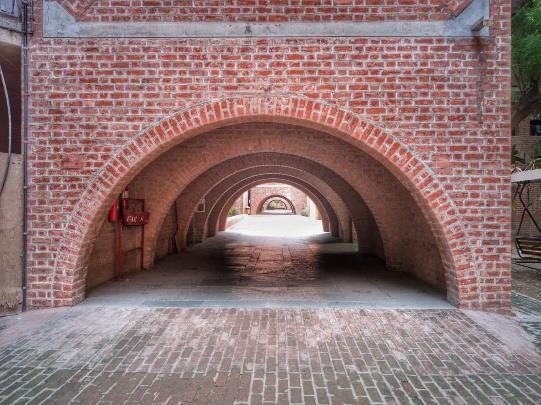
2 minute read
SERVED AND SERVANT SPACES
While determining the hierarchy of spaces, it is important to understand the core segregation of spaces. As Louis I. Kahn has rightly claimed, there are two types of spaces- the served and servant spaces. The served spaces contain the primary functions of the design programme that would get used most often. On the other hand, the servant spaces are the ancillary spaces that aid in the functioning of the served spaces. They comprise the staircase, lift well, ventilation systems, etc.
With the appropriate integration of the served and servant spaces, a design can offer multiple opportunities for the user to interact with the built form. When the solids and voids are used optimally, they further aid in enhancing the experience. The servant spaces act as solids as they are often grouped together and remain static in their position. The served spaces are assumed to be voids as they allow movement through them. They mostly consist of spaces such as lobbies, laboratories, housing areas, club house, classrooms, etc.
Advertisement
When the solid and voids interact with each other, the design functions in an optimal manner. The circulation spaces, which are servant spaces, should have a logical and interesting characteristic. It should work effectively with ample amount of ventilation and play of light and shadow. It should keep the user interested to walk through various spaces in the design.
The circulation space can consist of spaces that offer a glimpse into the served spaces, compelling the user to embark on a journey to reach the served spaces. Variations in lighting, framed views, staircases as meeting areas, interesting corner spaces, etc. can further enhance the experience. Kahn expertly grouped servant spaces in a way that met the functional needs of the building while lending quiet poetic rhythms to the whole. (Frederick, 101 Things I Learned In Architecture School, 2007)
Sai A. Pradhan l L. S. Raheja School of Architecture Traversing Through Architecture
One of the primary examples of served and servant spaces would be IIM Ahmedabad, Gujarat. Being primarily an institutional building, it also contains residential structures as hostels for the students. The main educational spaces and faculty areas are free standing structures on either side of a courtyard. They are connected by long semiopen walkways that offered multiple opportunities for the students and faculty members to pause and talk. Kahn believed that self-learning is also an important part in a student’s life. Hence, he placed the dormitories closer to the educational building to offer a complete experience to the students.
Despite the stark distinction between served and servant spaces, the degree of amalgamation of these spaces determines the success of the overall design. They should be able to interact with each other in a few situations and remain segregated where required. In a hospital, the served and servant spaces are segregated to ensure efficient functioning of the structure. However, with the right use of servant spaces such as passages, staircases, etc. in a residential area, the users would be able to interact with each other and develop a sense of community within the structure.

FIGURE 35: VARIOUS SERVANT SPACES USED TO ENCOURAGE INTERACTION AMONG CAMPUS (IMAGE SOURCEARCHDAILY)







