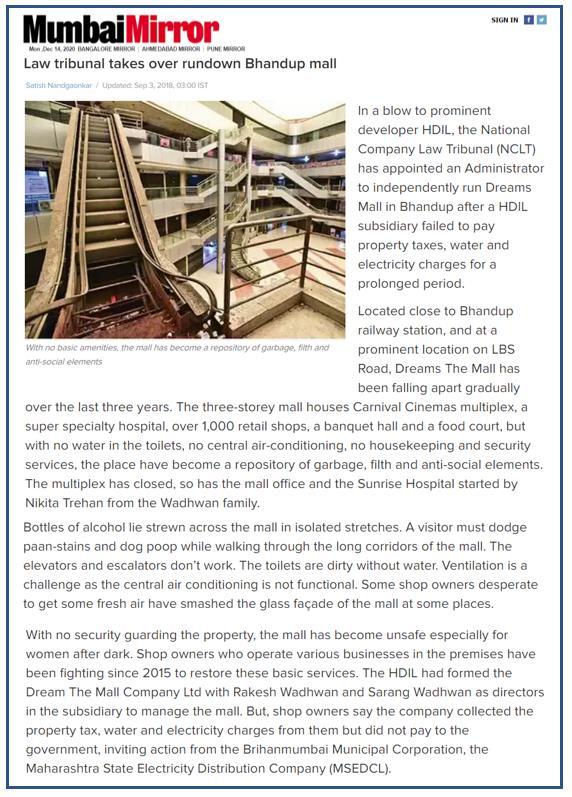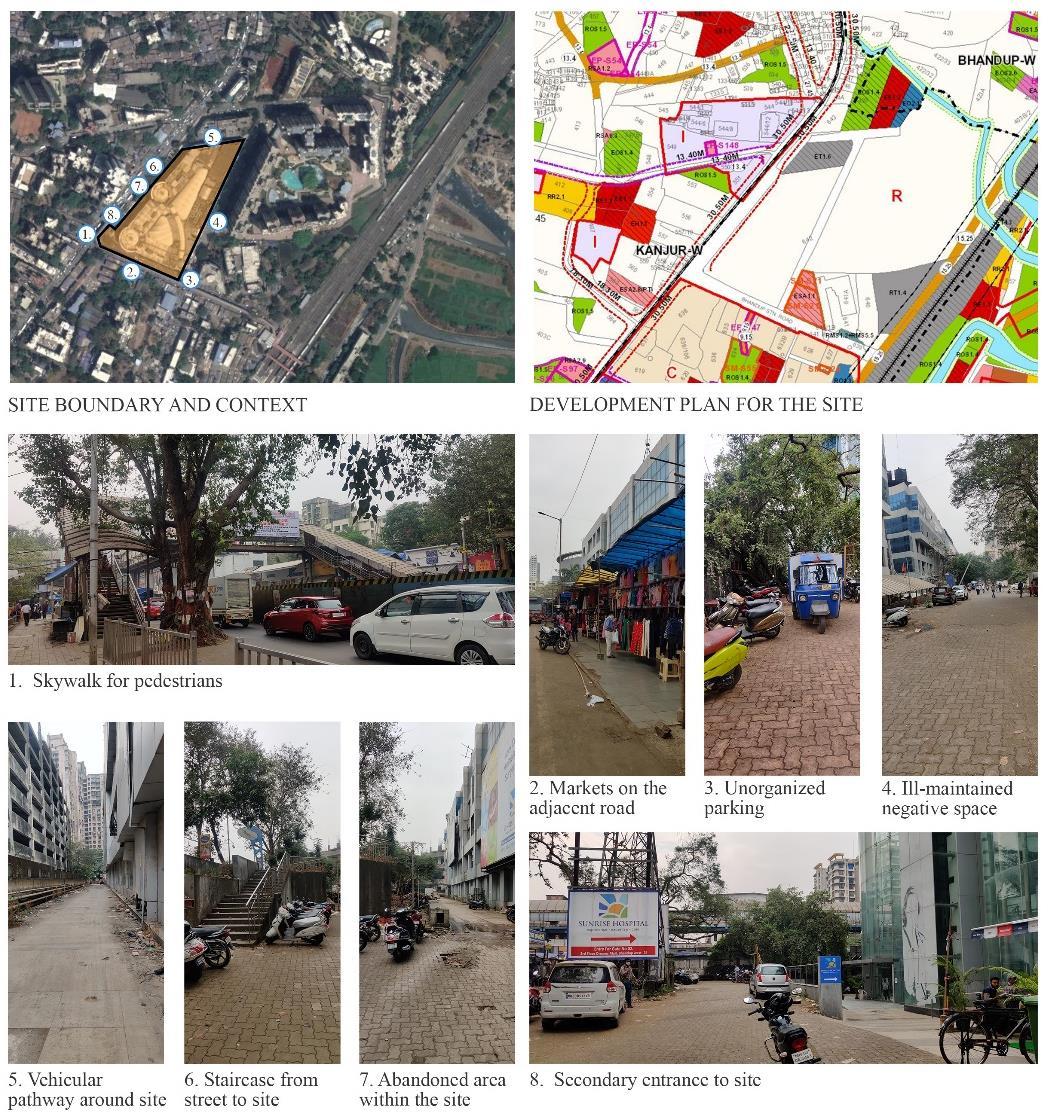
2 minute read
DREAMS THE MALL
Sai A. Pradhan l L. S. Raheja School of Architecture Traversing Through Architecture
Located on one of the primary roads- LBS road, this mall is strategically placed in a crowded area with a constant vehicular and pedestrian movement around it and easy access to Bhandup Railway Station. However, the mall has become defunct over the years due to its failed architecture and lack of maintenance.
Advertisement
The three-storey mall houses Carnival Cinemas multiplex, a s super specialty hospital, over 1,000 retail shops, a banquet, and a food court but with no water in the toilets, no central air conditioning and no housekeeping, the place has become a repository for garbage, filth and anti-social elements. The multiplex has shut down and so has Sunrise Hospital by Wadhwan Group. (Nandgaonkar, 2018)
The site holds a prime location and is a part of the route for a large crowd of people. The lack of association with the surroundings and the failure to cater to the needs of the users in and around the site has led to its transformation into a dead spot within the dense fabric of the city.
With the ground floor shops struggling to survive, the shops on the upper floors has been shut. A few of these shops have been converted into offices but due to decreased footfall, the success of these offices and shops is unwarranted. With the appropriate transformation, the site can enhance the everyday experiences of the people walking around the site and thus develop a relationship between the users and the physical environment.
Sai A. Pradhan l L. S. Raheja School of Architecture Traversing Through Architecture
Sai A. Pradhan l L. S. Raheja School of Architecture Traversing Through Architecture
SITE CONTEXT
• The site is well connected through one of the primary roads- LBS Road which aids in easy access by private vehicles and buses.
• Bhandup Railway Station is situated 290m from the site. Owing to the large footfall, local shops selling garments, snacks, accessories, etc. flank the road throughout the day. Local vegetable and fruits vendors can be also be observed at certain distances.
• Dreams Residential Complex located on the eastern side looks onto the façade comprising mostly of the services. This has deterred the interaction between the users and the built form and led to a lack of sense of place leading to a large stretch of abandoned area in the middle.
• Due to lack of responsibility from either of the sites, the space in the centre lacks maintenance which leads to unlawful activities and a feeling of insecurity during night time.
• The location of Pawar Public space adjacent to the site contains a playground which offers some respite from the dense residential development around the site.
SITE AREA- 28,845.88 SQ.M.
Sai A. Pradhan l L. S. Raheja School of Architecture Traversing Through Architecture







