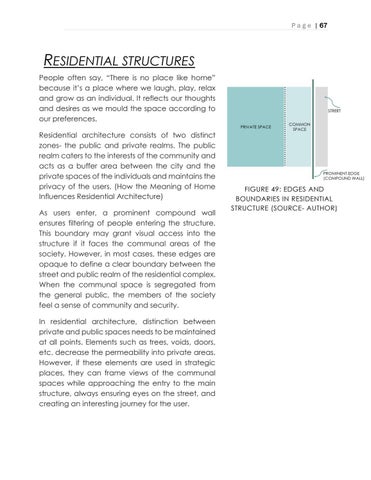P a g e | 67
RESIDENTIAL STRUCTURES People often say, “There is no place like home” because it’s a place where we laugh, play, relax and grow as an individual. It reflects our thoughts and desires as we mould the space according to our preferences. Residential architecture consists of two distinct zones- the public and private realms. The public realm caters to the interests of the community and acts as a buffer area between the city and the private spaces of the individuals and maintains the privacy of the users. (How the Meaning of Home Influences Residential Architecture) As users enter, a prominent compound wall ensures filtering of people entering the structure. This boundary may grant visual access into the structure if it faces the communal areas of the society. However, in most cases, these edges are opaque to define a clear boundary between the street and public realm of the residential complex. When the communal space is segregated from the general public, the members of the society feel a sense of community and security. In residential architecture, distinction between private and public spaces needs to be maintained at all points. Elements such as trees, voids, doors, etc. decrease the permeability into private areas. However, if these elements are used in strategic places, they can frame views of the communal spaces while approaching the entry to the main structure, always ensuring eyes on the street, and creating an interesting journey for the user.
FIGURE 49: EDGES AND BOUNDARIES IN RESIDENTIAL STRUCTURE (SOURCE- AUTHOR)




















