
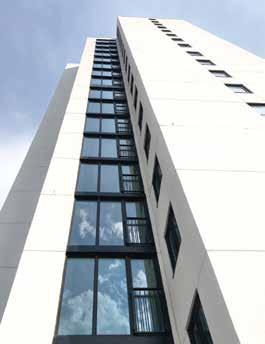
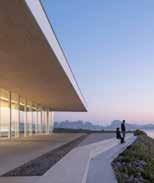
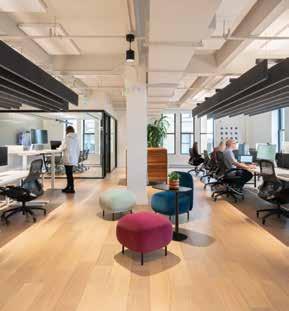
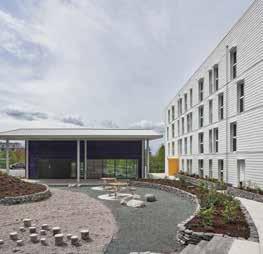
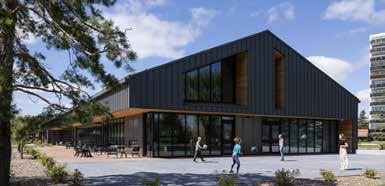
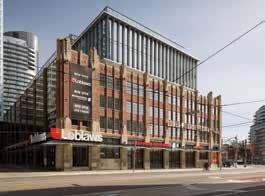
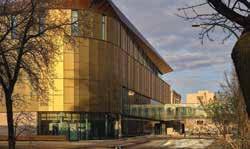
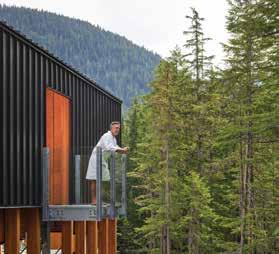
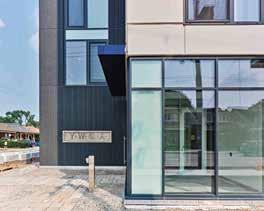
ISSUE NUMBER 79 | SUMMER 2023 | PM40024961 | $6 THEWINNING PROJECTS CANADIAN GREENBUILD I GN SPECIAL ISSUE AWARDS 2023
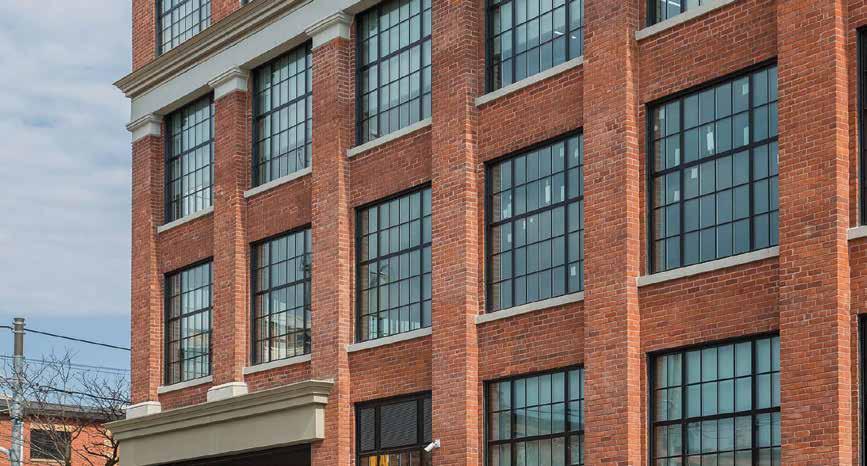

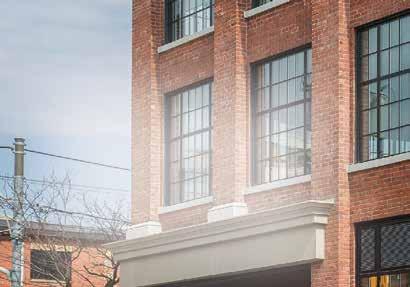
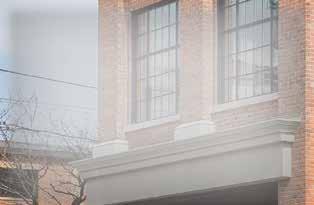
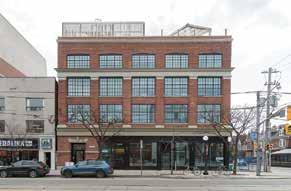

2 SABMag - SUMMER 2023 Historic, Heritage and High Performance all at once. Fiberglass Windows and Doors don’t just look good they are checking all the boxes. lbidner@inlinefiberglass.com 1.866.566.5656, ext. 226 CALL US TO DISCUSS YOUR NEXT PROJECT!
** These options and features must be speci ed, and were not part of the windows supplied to the 533 College St. project. LEED V4 CAN/ULCS134** AAMA625** PASSIVE HOUSE INSTITUTE CERTIFIED** 533 College St. Toronto, built in the year 1912 and recently renovated, never looked better and with Inline’s Triple Glazed Fiberglass Windows this building will lower its operating and maintenance costs and be ready for another 100 years of proud service to Toronto’s landscape. Inline is happy to be part of this amazing rejuvenation process. C A NADIAN GREENBUILDI N G AWARDS 2023 SPONSOR
Architect: WZHM Architects, Owner/Developer: Akelius Canada, General Contractor: Gillam Group Inc.
Neil Campbell rowing centre
SFU affordable housing
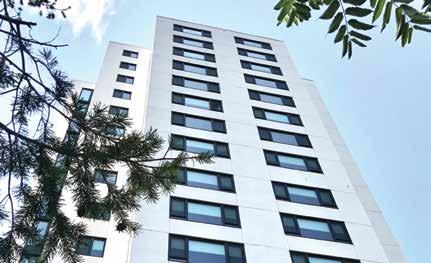
Endress + Hauser Customer Experience Centre
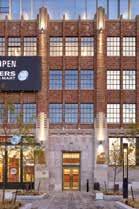
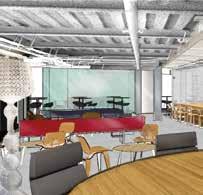
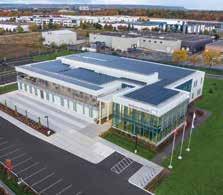
DON’T MISS
THE PASSIVE HOUSE ISSUE
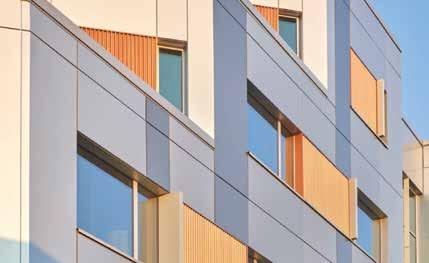
NEXT ISSUE FALL 2023
Profiles of passive house projects of various types from different regions of the country selected to inform and inspire. Photo: Humber College Building Nx. B+H Architects. doublespace photography.
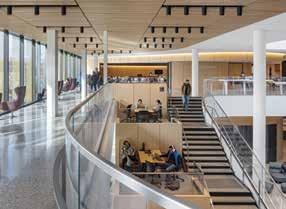
PLUS: A Framework for Regenerative Design sub-title ... Six principles of building design to reconnect humans and nature
… AND MORE!
SUMMER 2023 - SABMag 3 20 23 SUMMER WWW.SABMAGAZINE.COM For more about the articles in this issue! 6 8 13 18 22 26 30 35 40 46 51 News and Products 500 MacNab Seniors’ Housing / Ken Soble Tower
groceteria warehouse adaptive reuse
Putman Family YWCA Aedifica headquarters
House Manitou
Bi Bii Daziigae, RRC polytech
Loblaw’s
The
SoLo
A
Bill and Helen Norrie Library
The winning projects of the SABMag 2023 Canadian
Building
8 22 13 30 51
Cover:
Green
Awards.
envelop yourself in daylight...
Today’s LEDs may last up to 50,000 hours, but then again, Kalwall will be harvesting sunlight into museum-quality daylighting™ without using any energy for a lot longer than that. The fact that it also filters out most UV and IR wavelengths, while insulating more like a wall than a window, is just a nice bonus.
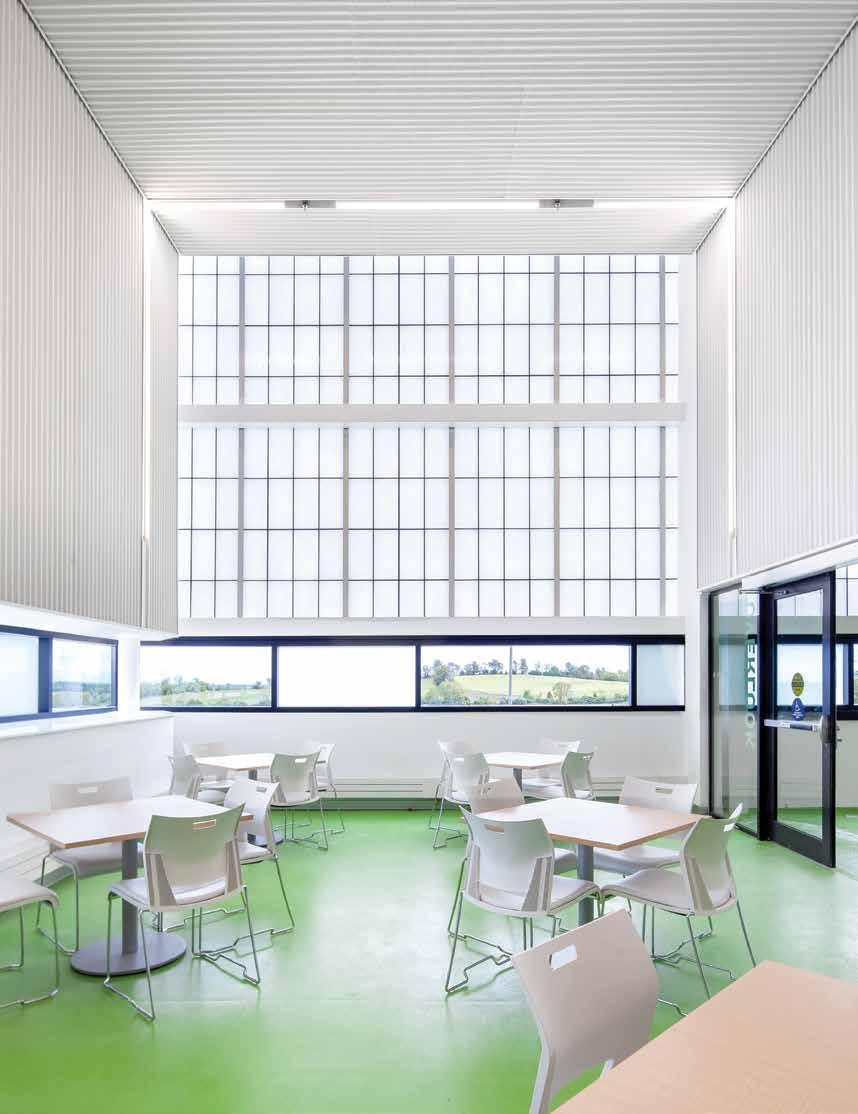
schedule a technical consultation at FACADES | SKYROOFS | SKYLIGHTS | CANOPIES ® KALWALL.COM
photo: Scott Norsworthy
Dedicated to high-performance building
2023 SABMag Canadian Green Building
Awards exhibit innovation, community engagement and low energy intensity
SABMag is the proud media partner of the Royal Architectural Institue of Canada, the Canada Green Building Council and Passive House Canada.

VISIT www.sabmagazine.com
Publisher Don Griffith 613-421-7588, dgriffith@sabmagazine.com
Editor Jim Taggart, FRAIC 604-874-0195, architext@telus.net

Senior Account Manager Patricia Abbas 416-438-7609, pabbas@sabmagazine.com
Graphic Design Carine De Pauw cdepauw@sabmagazine.com
Subscriptions/Change of Address
Lyse Cadieux, lcadieux@sabmagazine.com
Published
Subscription prices for print [taxes extra]
Order print or digital: https://sabmagazine.com/subscribe/
ISSN 1911-4230
Copyright by Janam Publications Inc. All rights reserved. Contents may not be reprinted or reproduced without written permission. Views expressed are those of the authors exclusively.
Publication Mail Agreement #40024961
Return undelivered Canadian address mail to: Janam Publications Inc., PO Box 462 Stn Aylmer Gatineau, QC J9H 5E7
Printed on EQUAL Offset paper.
This year we appreciated the continuing trend toward lower operating energy intensity, but also observed increased emphasis on emerging concerns, such as Zero Carbon Building Design, indoor environments that promote occupant wellbeing, and strategies supporting community interaction and integration with nature.
Notable for conserving embodied carbon were 500 McNab Ken Soble Tower, the ‘deep green retrofit of a 1960s concrete residential tower in Hamilton ON, which achieves Passive House EnerPHit certification, and the Loblaw’s Groceteria, the adaptive reuse of a 1920s heritage building on the Toronto waterfront.
Net Zero Energy for new buildings was achieved on the SoLo Project, an off-grid single-family house near Whistler BC and the Neil Campbell Rowing Centre in St. Catherine’s ON. Both employ a simple and elegant formal language, an envelope-first design approach to minimize operating energy, and a primarily wood structure to reduce embodied carbon.
Strategies for supporting community engagement are well represented in the Bill and Helen Norrie Library in Winnipeg MB, inspired in part by the Indigenous history of the site; and the SFU Affordable Housing project in Burnaby BC that creates a variety of indoor and outdoor spaces where residents can interact with one another and with nature.
Interesting technical innovations were found in the Manitou a bi Bii daziigae project at RRC Polytechnic in Winnipeg MB, where BIPV cells are concealed behind nano-coated glass panels which change colour according to the weather and angle of view; and at the Putnam Family YWCA in Hamilton ON, where a PH-certified, precast concrete construction system created durable, low-cost housing for women from marginalized sectors of society. Both were Canadian firsts.
Outstanding in their focus on occupant wellbeing were the interior design for the Aedifica Head Office in Montreal QC, whose indoor environmental quality, biophilic elements and spatial variety led to LEED Platinum certification; and the Endress + Hauser Customer Experience Centre in Burlington ON, with its variety of social spaces and activity opportunities within the building.
We wish to thank all of those who submitted a project and our jury: Vedran Skopac of Reimagine Architects in Edmonton, Roxanne Gautier of EVOQ Architecture in Montreal and Kendal Taylor of root architecture in Dartmouth, for their enthusiasm and expertise in selecting the winning projects.
We especially thank our national sponsor, the Canadian Precast Prestressed Concrete Institute, along with our category sponsors noted below, whose support allows us offer the annual SABMag Awards program.

National Sponsor
Category Sponsors

SUMMER 2023 - SABMag 5
Photo: Roy Grogan
CANADA USA INTERNAT'L 1 year [4 issues] $28.95 $39.95 $84.95 2 years [8 issues] $50.95 $69.95 $148.75 3 years [12 issues] $74.95 $104.95 $219.85
by www.janam.net PO Box 462 Stn Aylmer Gatineau, QC J9H 5E7
Windows + Doors for Passive House Projects









































































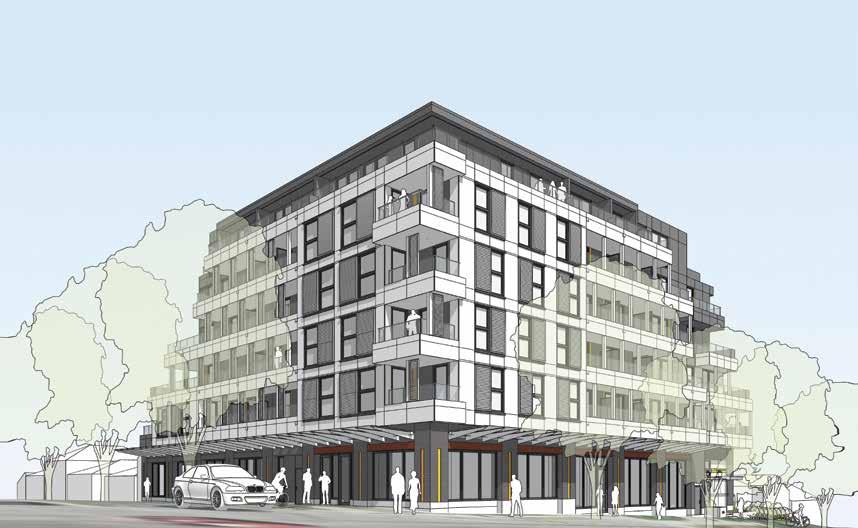
6 SABMag - SUMMER 2023
Ask us about the Defender 88PH+ XI: the first Passive House Institute (PHI) cold climate certified window system manufactured in North America! Innotech Windows + Doors is a Canadian manufacturer of high-performance windows and doors. The Defender 88PH+ System combines decades of fenestration knowledge to deliver a robust window and door system that is not only Passive House Institute certified, but that also delivers the air, water and structural performance required for highly sustainable housing developments. THE PEAK IN VANCOUVER, BC
innotech-windows.com
Passive House Multi-Family Project by Cornerstone Architecture and Edge Construction.
RAIC REPORT

INDIGENOUS HISTORY MONTH IN ARCHITECTURE: RENEWAL AND RESISTANCE
June is Indigenous History Month in Canada, an opportunity for architects and designers to learn more about and reflect on the ways that Indigenous architecture has shaped the built environment in Canada, and how colonialism has affected Indigenous ways of life and living conditions - including building practices and design, and the availability of housing.
The influence of Indigenous-led architecture is growing in Canada, as more Indigenous architects and designers take centre stage with creative, sustainable work rooted in community and place. Their work also highlights the need to look to ideas that have been successful in the past as we seek ways to adapt to current and future challenges, such as the impact of climate change.
Indigenous architects are also taking on the social, political and economic conditions in which buildings are created, such as the impact of the housing crisis. This is the focus of a new project from Architects Against Housing Alienation (AAHA), a group of architects, designers, activists, and advocates who are generating dialogue about housing affordability and accessibility in Canada – including Organizing Committee members Simoogit Saa Bax Dr. Patrick Stewart, FRAIC, Architect AIBC, Nisga'a Nation; and Dr. David T Fortin,
RAIC, OAA, SAA, MAA, Architect AAA, AIBC MRAIC, Métis. The RAIC is proud to be sponsoring the exhibition, which is representing Canada in the 18th International Architecture Exhibition – La Biennale di Venezia, from May 20 to November 26, 2023.
Their project highlights how housing has become commodified and financialized, turning “home” into an investment while cutting off ownership for many Canadians and driving up rents for those who cannot afford to buy. This shift is reflected physically in the new buildings we see: large condo towers with many small units packed in, usually with only one or two bedrooms.

The lack of adequate, affordable housing most affects groups with the least advantage, including Indigenous peoples. Indeed, their housing crisis has been going on much longer: the current situation has roots in “the appropriation of land from Indigenous peoples and the transformation of homes into commodities” (AAHA). We see this reflected in the remote and northern communities where residents have long lived with poorly built and maintained buildings and crowded conditions unsuitable for health and wellbeing, and in conditions faced by the Urban Indigenous Peoples in Canada who disproportionately lack housing.
Not only is accessible and affordable housing inadequate, but the wealth of real estate in Canada is built on land stolen from Indigenous peoples. The very ground beneath these buildings was taken from Indigenous peoples - while too many of their descendants now live without a suitable place to live, or anywhere to live at all. AAHA’s collaboration shows how in working to make fundamental changes not only to the design, but also to the social and political conditions of architecture, Indigenous architects in Canada are building on rich and diverse histories, values and principles that can teach us how to live better today and adapt to the changes we face in the future.
CEMENT/CONCRETE INDUSTRY LAUNCHES ACTION PLAN TO NET-ZERO
The Cement Association of Canada (CAC) has released Concrete Zero, an Action Plan to ensure Canada's cement and concrete industry achieves its carbon emissions reduction goals by making cement net-zero by 2050. It has the goal of 40% emissions reduction by 2030 as part of the Roadmap to Net-Zero Carbon Concrete by 2050 – a government-industry collaboration. The industry is also the first to join Canada's Net Zero Challenge – putting it at the leading edge of transparently disclosing and verifying carbon emission reductions. cement. ca/sustainability/concrete-zero gbreton@cement.ca
REIMAGINE ARCHITECTS RECEIVES EMERALD AWARD FOR LEGACY OF SUSTAINABILITY
Reimagine Architects was named as the winner in the “Business” category at the 32nd Annual Emerald Awards, recognizing its 26-year legacy of green building “firsts,” including the very first LEED certified project in Alberta, and the first net-zero commercial project in Alberta. Since 1992, the Alberta Emerald Foundation has recognized organizations and individuals across all sectors for raising the bar on climate change and environmental issues. Info: kmckay@reimagine.ca
EVERY GREAT HERO FOLLOWS A CODE
ADHERO EXCEEDS PART 5 AND 9 OF CANADA’S NATIONAL BUILDING CODE. THIS HIGH-PERFORMANCE, AIRTIGHT, FULLY-ADHERED WRB PROTECTS EXTERIOR SHEATHING + CLT PANELS.

SUMMER 2023 - SABMag 7
news
HIGH PERFORMANCE BUILDING SUPPLY WWW.475.SUPPLY
CANADIAN DIRECTORY OF PRODUCTS AND SERVICES 23 20
FOR SUSTAINABLE, HIGH-PERFORMANCE BUILDING




Visit SABMag's Directory of Sustainable Products and Services for Sustainable, High-Performance Building [sabmagazine.com/product-directory/ ] where products are organized by Product Category and by LEED Category. Examples of featured listings include:
Wishbone Site Furnishings - A recognized leader in the development and manufacture of municipal grade outdoor furniture. Using recycled plastics and metals, Wishbone products speak innovation through design that is aesthetically pleasing and functional. wishboneltd.com

Engineered Assemblies - Supplier of innovative building envelope solutions to architects and owners across North America. EA imports and supplies world-class lightweight façade materials and substructure assemblies including its patented, Canadian-made TcLip™. Experts in rearventilated rainscreen (RVRS), EA provides design assistance with the SYSTEM2-v2 Design Guide available for download on its website. engineeredassemblies.com
Fraser Wood Siding - Manufactures premium quality prefinished wood siding and Shingles. Made from Canadian softwood, sustainably harvested from 100% PEFC Certified forests and backed by an industry leading warranty. fraserwoodsiding.com
LiveRoof OntarioLiveRoof is the premier pre-vegetated green roof system available across Canada.

Regionally grown modules with vegetation specifically selected and tested for your climate by the horticultural professionals at LiveRoof. Wind uplift tested according to CSA A123.2415. Liveroofontario.ca
ENERsign Windows + Doors
- WindowsPassive House Institute certified Windows and Doors. -Cold Climate





-Energy efficient and future-proof
-Visionary performance
-Clean aesthetics
-Certified NAFS/NFRC US / CA. enersign.com
475 High Performance Building Supply The trusted source for building envelope knowledge and materials: Pro Clima airsealing, Gutex wood fiber board insulation, Lamilux skylights, Brink heat recovery ventilation, and more. foursevenfive.ca

International TimberframesManufactures DLT in Golden, BC using local wood. Wood100® DLT is a 100% wood, no glue product. Stacked and cross laminated DLT panels. Design, engineering, manufacturing and installation services available. A healthy, sustainable and energy efficient building product. itimberf.com
LP Building Solutions/SmartSide
- For nearly 25 years, LP® SmartSide® products have delivered advanced durability and longer-lasting beauty, earning a reputation as one of the highest-performing and most preferred siding brands on the market. LP® SmartSide® Trim & Siding products can help builders qualify for green building programs. LP SmartSide products are carbon-negative, making them a great solution for clients who desire sustainable products with minimal impact on the environment. lpcorp.com
Kalwall - Kalwall’s translucent daylighting systems provide all the benefits of both a window and a wall. Museum-quality daylighting™ validated by complimentary daylight modelling; Best-in-industry thermal performance and solar heat gain control; Wind, fire and impact resistance; Stronger, lighter and more efficient options. Meet all your project needs with Kalwall. Kalwall.com
Radon Environmental Management Corp. - A building and environmental health sciences company reducing public exposures to radon gas. We provide code-evaluated, high-performance radon mitigation solutions for commercial and residential builds, including Radon Guard™ ventilation-insulation structural panels and Radon Block™ barrier membrane. Find radon measurement tools in our Testing Shop. radoncorp.com
SIGA - A leader in the development and production of high-performance adhesive tapes and membranes for airand weather-tight building envelopes. SIGA’s vision is a world with zero-energy loss buildings. Available product categories: Flashing tapes, Weather barriers, Air barriers, Vapour control layers, and Moisture protection for CLT.
Siga.swiss/ca
JELD-WEN Windows & Doors - One of the world’s largest solution providers to the building products industry and one of Canada’s most recognized Window and Door brands. We believe a home is more than just shelter, it’s your legacy. So we design and manufacture products that are innovative, energy efficient and of the highest quality to build lasting value for the homeowners and the professionals who use them. jeld-wen.ca
Forbo Flooring Systems

- Marmoleum is CO2 neutral (from cradle to gate) due to natural ingredients that absorb carbon dioxide and a low energy production process, resulting in a sustainable floor that looks beautiful and lasts over 30 years.
forbo.com/flooring/en-gl
8 SABMag - SUMMER 2023
products
DOUBLE CONTAINMENT WHERE DO I START?
Canadian Environmental Protection Act, 1999 (CEPA)
In 2008, under CEPA, regulations concerning storage tank systems for petroleum-based products were introduced, requiring any associated underground piping transporting these products to be double contained if the storage tank meets the criteria outlined in the regulations.
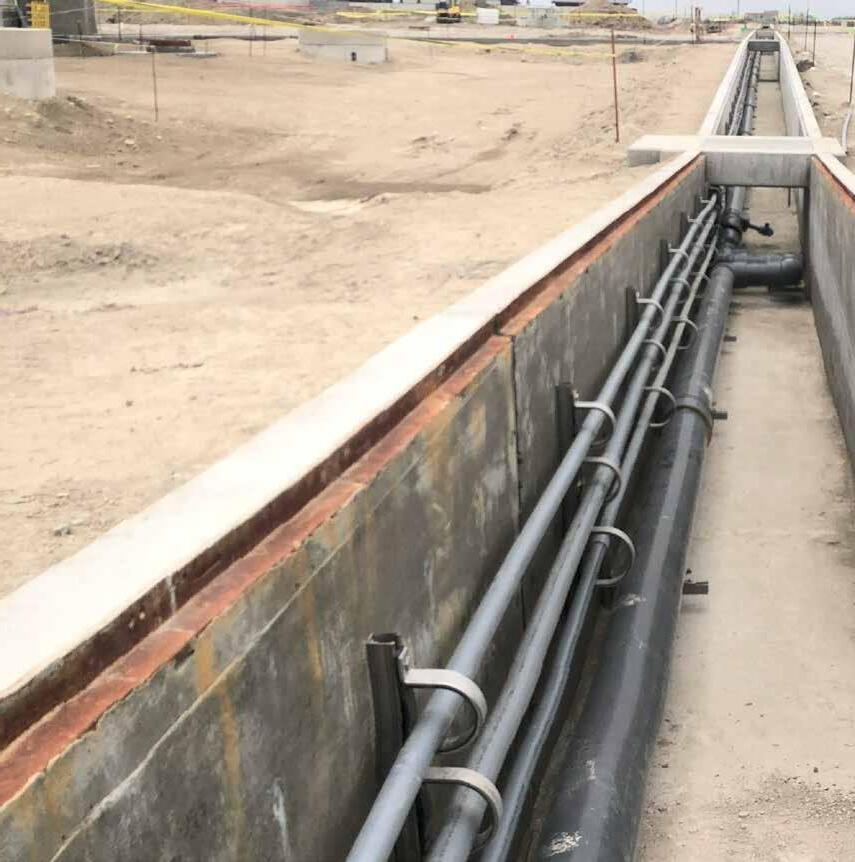
• SOR/2008-197 — Storage Tank Systems for Petroleum Products and Allied Petroleum Products Regulations
How do we DESIGN
National Fire Code of Canada (NFC)
The NFC states that all underground piping systems used for the transportation of flammable and combustible liquids must be double contained for buildings and facilities that fall under the jurisdiction of the code.
• SOR/National Fire Code of Canada 2020, Section 4.5. Piping and Transfer Systems
Leak Detection
In addition to double contained underground piping, monitoring of the interstitial space (i.e. the space between the inner and outer pipe) is also required under these federal regulations/codes.
• National Fire Code of Canada 2020, Table 4.4.1.2.-C — Leak Detection Testing and Monitoring of Underground Piping Systems
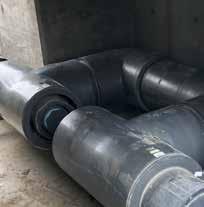
How do we MONITOR
SUMMER 2023 - SABMag 9
Double Containment?
Material
Thermal Expansion & Contraction
Accommodate for size of components PSI L PSI L PSI L ABOVE GROUND APPLICATION: Best Practice • Visual leak detection • Electronic leak detection BELOW GROUND APPLICATION*: Federally Mandated • Visual leak detection • Electronic leak detection OR
Double Containment? 1.
Selection 2.
3. System Layout
Chemical Compatibility Pressure Temperature ipexna.com
It’s the law
Collaborative sustainable design
“We were very excited to work with building science experts provided through the Savings by Design program again on 360 City Centre Drive to create healthy living spaces and achieve sustainability outcomes within Peel’s affordable housing system.”
Brett Barnes Manager, Housing Development The

While designing a new 19-storey mixed rental building in downtown Mississauga, Region of Peel collaborated with sustainable building experts from the Savings by Design program to optimize energy performance, build better
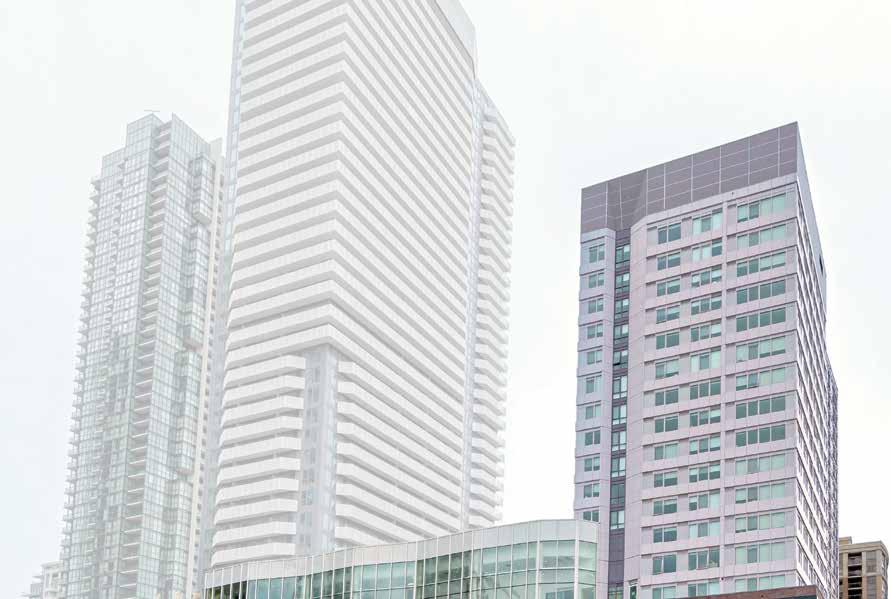
10 SABMag - SUMMER 2023 Savings by Design | Affordable Housing
— * Projects must be located in the Enbridge Gas service area. HST is not applicable and will not be added to incentive payments. Visit enbridgegas.com/sbd-affordable for details. † Projected savings based on energy modelling simulations from the Savings by Design integrated design process workshop. © 2023 Enbridge Gas Inc. All rights reserved. ENB 1406 05/2023
Success story | Mississauga By the numbers† 360 City Centre Drive —
m3
kg CO2e
annual
savings
annual natural
savings
annual
gases
than code and earn financial incentives.
$41,894 17,276
45,794
Projected
energy cost
Projected
gas
Projected
reduction of greenhouse
Free expert assistance and incentives $120,000* To get the most
of
Colvin, Energy Solutions Advisor. enbridgegas.com/sbd-affordable alexander.colvin@enbridge.com 519-670-2484 up to
Region of Peel
out
your next project, contact Alex
CANADIAN
GREEN
BUILDING
2023 AWARDS >> CONGRATULATIONS >> to the winning teams
Thank you to our sponsors and jury!
National Sponsor

Category Sponsors
Vedran Škopac Dipl.Ing.Arch., M.Arch. Principal, Reimagine Architects, Edmonton



SUMMER 2023 - SABMag 11
Roxanne Gauthier OAQ, Assoc.. Éco. LEED Green Assoc. Associate Director of EVOQ, Montreal
Kendall S. Taylor, NSAA, MRAIC, LEED AP BD +C Principal, root Architecture, Dartmouth
500 MACNAB SENIORS’ HOUSING / KEN SOBLE TOWER
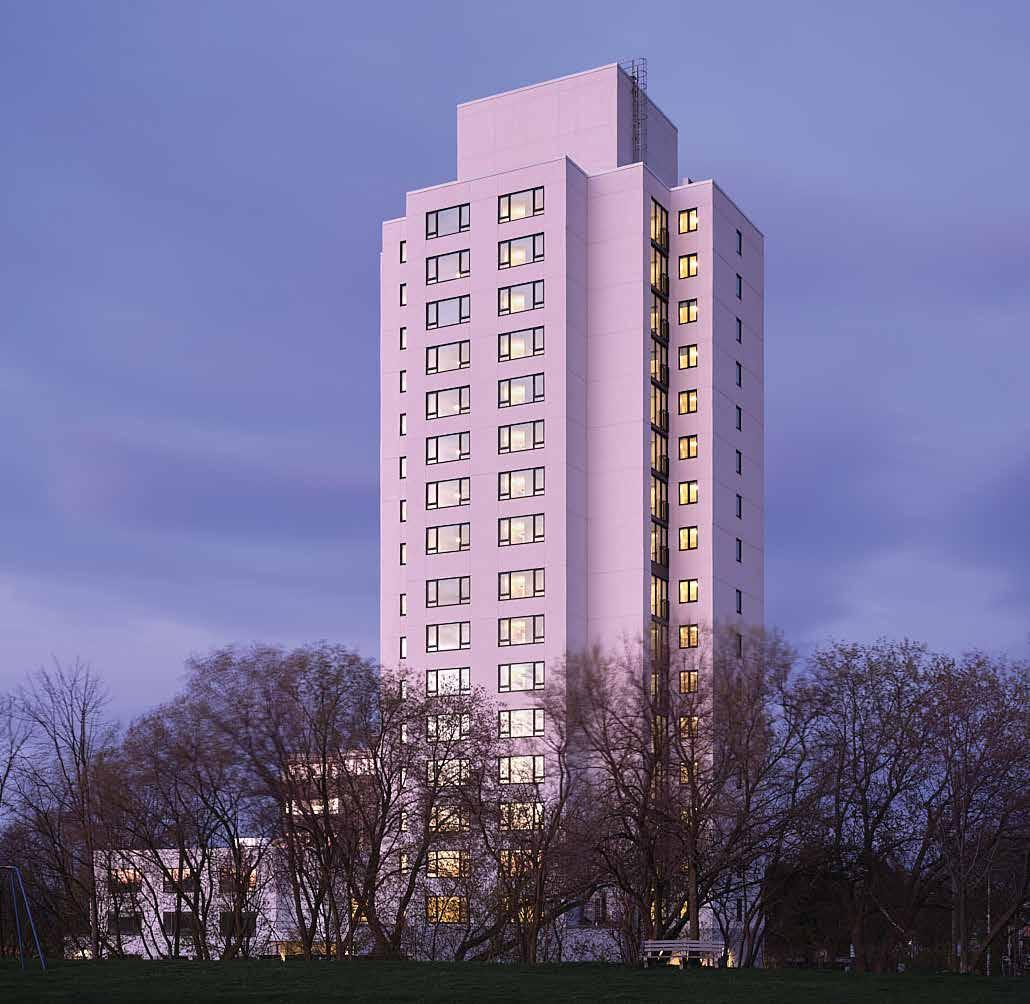
Hamilton, ON Existing Building Upgrade Award
JURY COMMENT:
“This project creates an important precedent, given the prevalence of this high-rise residential typology throughout North America. Achieving Passive House (EnerPHit) certification is a remarkable achievement. The loss of individual balconies is unfortunate, given the demographic of the occupants; a challenge for PH projects we hope may be overcome in the future.”
12 SABMag - SUMMER 2023
1
SENSING THE FUTURE OF THE RESTROOM.
SENSING THE FUTURE OF THE RESTROOM.
SENSING THE FUTURE OF THE RESTROOM.
SENSING THE FUTURE OF THE RESTROOM.
TODAY
TODAY.
TODAY.
TODAY
SENSING THE FUTURE OF THE RESTROOM.
TODAY.
Sloan’s sensor-operated products are leading the way toward the future of the integrated commercial restroom. With touch-free solutions for greater hand hygiene and cohesive design, that future is now. Learn more at sloan.com/touch-free
Sloan’s sensor-operated products are leading the way toward the future of the integrated commercial restroom. With touch-free solutions for greater hand hygiene and cohesive design, that future is now. Learn more at sloan.com/touch-free
Sloan’s sensor-operated products are leading the way toward the future of the integrated commercial restroom. With touch-free solutions for greater hand hygiene and cohesive design, that future is now. Learn more at sloan.com/touch-free
Shown above: ST-2469
DSG-83000
with
Sloan’s sensor-operated products are leading the way toward the future of the integrated commercial restroom. With touch-free solutions for greater hand hygiene and cohesive design, that future is now. Learn more at sloan.com/touch-free
Shown above: ST-2469 Water Closet with CX-8158 Flushometer in Graphite, Sloan ® XLERATOR ® EHD-501 Hand Dryer in Graphite, Designer Series™
Sloan’s sensor-operated products are leading the way toward the future of the integrated commercial restroom. With touch-free solutions for greater hand hygiene and cohesive design, that future is now. Learn more at sloan.com/touch-free

Designer Urinal with CX-8198 Flushometer in Graphite
Shown above: ST-2469 Water Closet with CX-8158 Flushometer in Graphite,

DSG-83000 Gradient Sink with laminated cabinet-style vertical enclosure, BASYS ® EFX-250 Faucet and ESD-500 Soap Dispenser in Graphite, SU-7419
DSG-83000 Gradient Sink with laminated cabinet-style vertical enclosure, BASYS ® EFX-250 Faucet and ESD-500 Soap Dispenser in Graphite, SU-7419
Designer Urinal with CX-8198 Flushometer in Graphite
Shown above: ST-2469 Water Closet with CX-8158 Flushometer in Graphite, Sloan ® XLERATOR ® EHD-501 Hand Dryer in Graphite, Designer Series™
Designer Urinal with CX-8198 Flushometer in Graphite
Shown above: ST-2469 Water Closet with CX-8158 Flushometer in Graphite, Sloan ® XLERATOR ® EHD-501 Hand Dryer in Graphite, Designer Series™
DSG-83000 Gradient Sink with laminated cabinet-style vertical enclosure, BASYS ® EFX-250 Faucet and ESD-500 Soap Dispenser in Graphite, SU-7419
DSG-83000 Gradient Sink with laminated cabinet-style vertical enclosure, BASYS ® EFX-250 Faucet and ESD-500 Soap Dispenser in Graphite, SU-7419
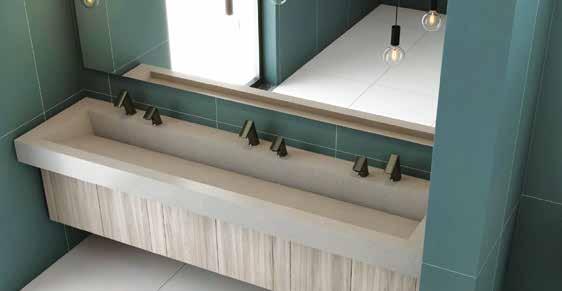
Designer Urinal with CX-8198 Flushometer in Graphite
Designer Urinal with CX-8198 Flushometer in Graphite

Distributed in Canada by Dobbin Sales
dobbinsales.com
16 SABMag - SUMMER 2023
Water Closet
CX-8158 Flushometer in Graphite, Sloan ® XLERATOR ® EHD-501 Hand Dryer in Graphite, Designer Series™
® EFX-250
Gradient Sink with laminated cabinet-style vertical enclosure, BASYS
Faucet and ESD-500 Soap Dispenser in Graphite, SU-7419
SGH_25396_TouchFree_Ad_Lv14.indd 1 7/13/20 1:46 PM
® XLERATOR ® EHD-501
Dryer
Sloan
Hand
in Graphite, Designer Series™
LOBLAW’S GROCETERIA WAREHOUSE ADAPTIVE REUSE
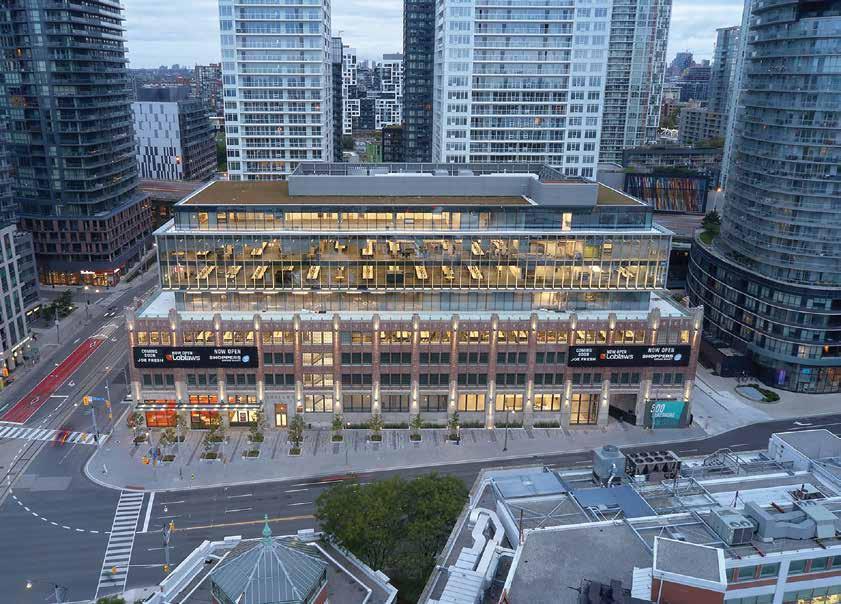
Toronto, ON Mixed Use Award
JURY COMMENT:
“After standing idle for a decade, the adaptive reuse of this 1928 heritage structure is worthy of recognition. Within the context of the large mixed-use development that occupies the remainder of the site, it has catalyzed the revitalization of a section of Toronto’s waterfront. Conserving the embodied carbon in existing buildings is an increasingly important strategy in combating climate change.”
The 1928 Loblaws Groceteria warehouse was listed on the Toronto Register of Heritage Properties in 2001, but sat abandoned for over a decade. The 2020 restoration and adaptive re-use has preserved a remarkable example of Toronto’s waterfront industrial heritage, while introducing healthy food options, local retail and community services into a neighbourhood experiencing rapid intensification.
Perched on the south edge of a site bisected by the Gardiner Expressway, the warehouse was commercially unviable due to its small footprint, lack of services and structural deterioration. The architect devised a masterplan inserting high-rise residential towers at the north end of the site, with below-grade servicing and parking. The land value unlocked by this strategy financed the restoration and expansion of the Groceteria warehouse, which is reborn as a centre for food, retail, local services and employment in the Fort York neighbourhood.
SUMMER 2023 - SABMag 17
1. Inserting residential towers at the north end of the site financed the restoration and expansion of the Groceteria warehouse, which is reborn as a centre for food, retail, local services and employment in the Fort York neighbourhood.
1
Readers can access SABMag on their phones and tablets through iTunes, Pocketmags, Google Play, and Zinio. These versions have identical content to that in the print magazine, but include links in the articles to related information.


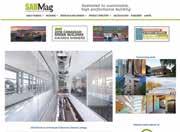

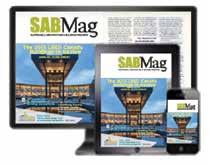

• iTunes: http://apple.co/2cTFKhM
• Pocketmags: http://bit.ly/2gsGA7T


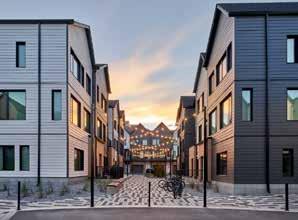

• Google Play: http://bit.ly/2hpNfwV
• And now available on Zinio.
SUMMER 2023 - SABMag 21 Sticks to Concrete Without Primer Fentrim 430 grey ®
Tomorrow Better Than Today. We bring a unique, purposeful approach to design thinking through thoughtful placemaking that inspires human connection, community vibrancy, and social wellbeing. People are at the heart of everything we do. Bridgeland Place Affordable Housing Calgary, AB »»» SABMag digital
Making
Subscribe to SUBSCRIBE TO THE SABMAG E-NEWS https://sabmagazine.com/newsletter
THE PUTMAN FAMILY YWCA
Hamilton, ON Technical Award
JURY COMMENT:
“This precast concrete structure is a great example of an industry adapting to the challenges it faces in regard to sustainability. Creating a high performance building that is quick to construct and has a long service life is in itself commendable; that the building also serves the most vulnerable sectors of our community makes its contribution all the more valuable.”
This project is Hamilton’s first affordable housing residence for women and children, prioritizing those from Indigenous and marginalized groups. The six-storey building comprises five floors of apartments above a ground floor podium. The podium, flanked by a community garden, includes a gathering space, an Innovation Centr and health and wellness programming for seniors.
Architecturally, the intent was to reflect the tradition of Hamilton as a Steel Town and to use local materials and manufacturers where possible. The brick clad podium reflects the scale and materiality of the neighbourhood, connecting the community programming with the street.
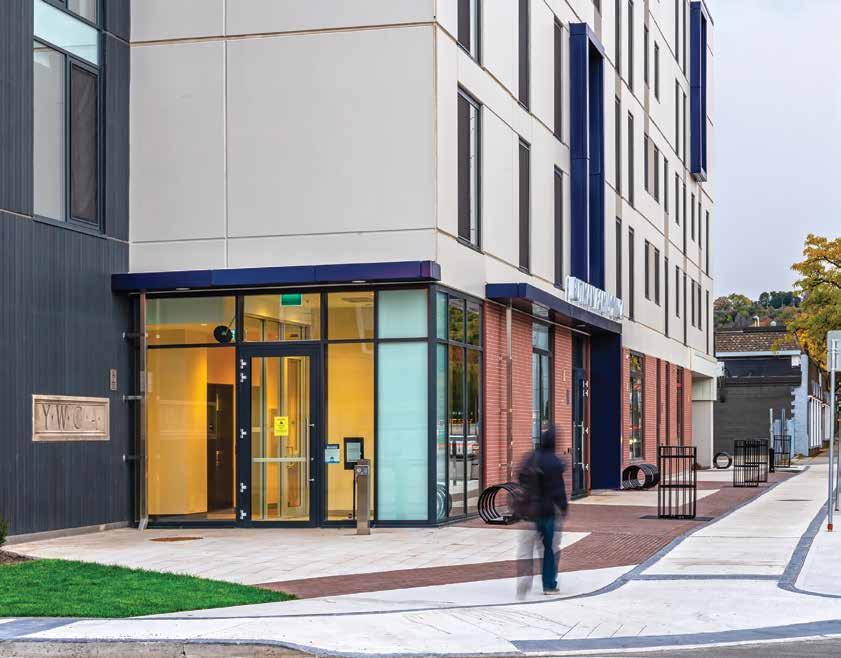
22 SABMag - SUMMER 2023
1
1. The new building occupies the site of the former YWCA swimming pool and was designed to fit into the city’s artistic Crown Point community.
SOLO HOUSE
Soo Valley, BC
Residential (Small) Award
JURY COMMENT:
“This off -grid project provides an object lesson in how to address the imperatives of carbon neutrality, energy self-sufficiency, occupant health and more efficient, low-impact construction materials and methods: in short, how to future proof our built environment. Realized in a remote area, these lessons could nonetheless be applied in urban locations.“
SoLo house is a 380 sq.m, self sufficient, off-grid home with a 40 sq.m ancillary building, sitting lightly on a forested knoll overlooking the spectacular Soo Valley north of Whistler in the Coast Mountains of British Columbia.
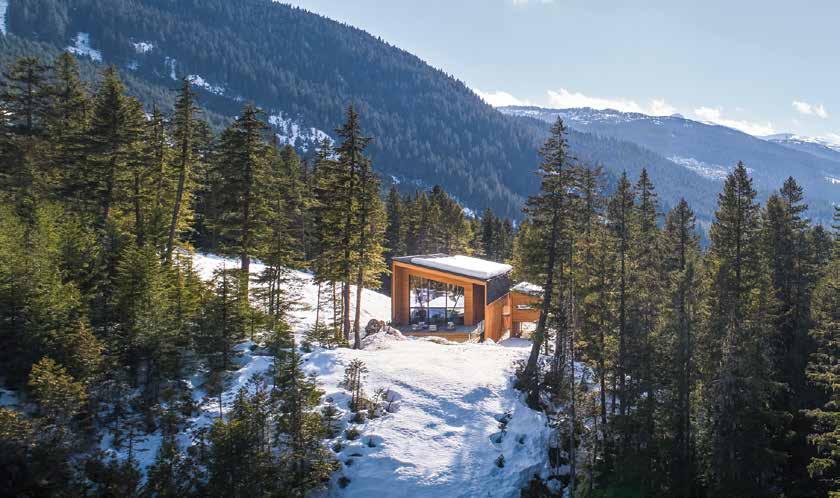
Reflecting the client’s expressed intention to ‘Set a new benchmark for environmental performance, health and well-being’, SoLo is not a typical alpine home.
Rather, it is a prototype that demonstrates a unique approach to building off-grid in a remote environment where every choice has consequences. Challenging conventions in both aesthetics and construction, the prototype acts as a testing ground for low-energy systems, healthy materials, prefabricated and modular construction methods, and independent operations intended to inform the approach to larger projects.
The house includes living space and a master bedroom suite on the main level linked to a sauna and storage space in the adjacent ancillary building. The upper level includes two more bedrooms and two bathrooms.
Given the valley’s extreme climate, it was critical to have an ‘enclosurefirst’ approach to ensure energy efficiency and outstanding comfort. A two-layer solution was used for the enclosure with an outer heavy timber frame acting as a shield against the weather, and the heavily insulated inner layer acting as the thermal barrier.
With the goal of eliminating fossil fuels and combustion, SoLo includes a photovoltaic array and a geo-change system, with a hydrogen fuel cell for backup energy storage. To avoid snow build up in winter, the PV array is mounted vertically on the south elevation. In addition, the house collects and treats its own drinking water and processes its waste water.
26 SABMag - SUMMER 2023
1 26 SABMag - SUMMER 2023
AEDIFICA HEADQUARTERS
Montreal, QC Interior Design Award
JURY COMMENT:
“This LEED Platinum certified interior fit out was impressive; addressing multiple quantitative and qualitative criteria including: efficient water and energy consumption, biophilia and diversity of spaces, low-emitting materials, enhanced air quality, occupant comfort and carbon neutral energy. The LCA documentation was comprehensive and the result refined and elegant.“
Ædifica is a multi-disciplinary design practice whose mission is to enrich human lives by creating sustainable, carbon-neutral and inspiring interiors, buildings and urban environments.
The challenges of the COVID-19 pandemic prompted a review of the firm’s culture and how best to deliver its services moving forward. Ædifica decided to relocate to smaller premises and adopt a hybrid work policy which included teleworking and unassigned physical workplaces.
The location in Old Montreal was chosen for the wealth of nearby amenities, easy access by transit and bicycle, and the enduring qualities of the base building. Design ambitions for the project were both qualitative and quantitative: healthy gourmet lunches served for free by a chef, efficient water and energy consumption, biophilia and a diversity of spaces, low-emitting materials, enhanced air quality, occupant comfort, and carbon neutrality in both energy and materials.
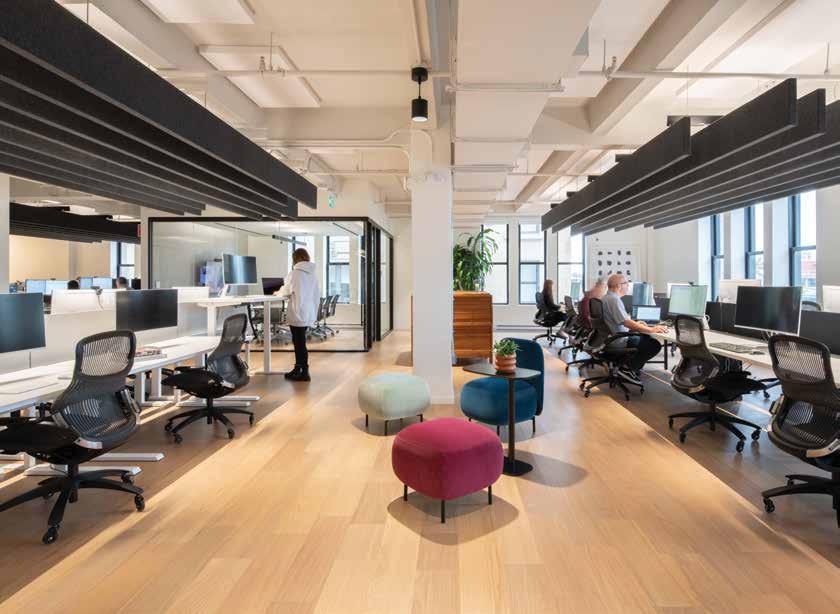
30 SABMag - SUMMER 2023
1
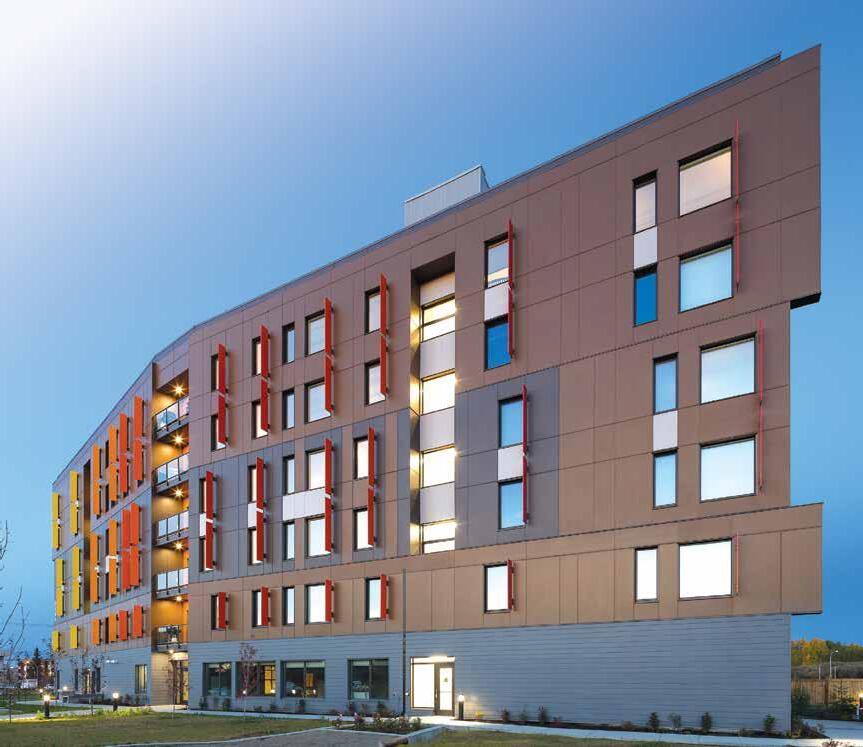
SUMMER 2023 - SABMag 33 DUXTON Windows & Doors 204.339.6456 duxtonwindows.com The future is FIBERGLASS Super low U-values Tough frames Beautiful aesthetics Passive house applications SHOWN HERE Fort St. John Passive House Low Hammond Rowe Architect RENU Engineering Inc. WCPG Construction Ltd.
MANITOU A BI BII DAZIIGAE, RRC POLYTECH
Winnipeg, MB
Institutional (Large) Award
JURY COMMENT:
"This project successfully resolves a complex program that includes the integration of a brick and beam heritage structure. It incorporates a variety of well thought out details and design solutions, achieving a harmonious relationship with its historic context, providing engaging communal spaces, and setting a technical precedent with its ‘ shape-shifting’ photovoltaic cladding."
Manitou a bi Bii daziigae is a post-secondary learning hub that unites a repurposed brick and beam heritage building with new construction, creating an engaging crossroads in Winnipeg’s historic Exchange District - the city’s Innovation Alley.
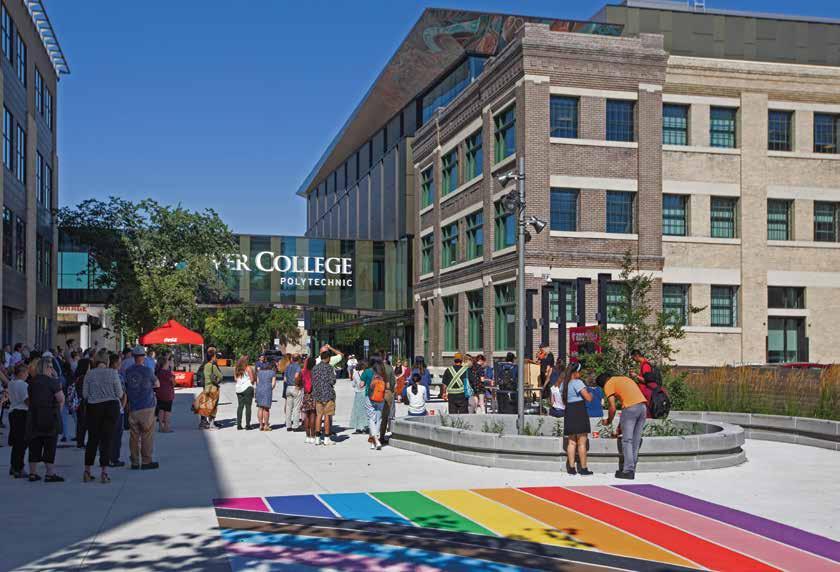
Targeting LEED Gold Certification, the 9,300 sq.m. building provides flexible, high-tech, and interactive spaces that nurture creativity and collaboration, and connects students with education and industry professionals to facilitate social innovation, enterprise and pioneering research.
These aspirations informed the design process, and the completed building reflects a sense of wonder, imagination, empathy, mystery and passion. It is hoped that the Innovation Centre will inspire these qualities in students and faculty.
The facade of the new building is made of Building Integrated Photovoltaic (BIPV) panels that change colour depending on the angle of view and the weather.
34 SABMag - SUMMER 2023
1
1.A view down the Elgin Plaza with the glazed bridge and the Scott Fruit Building on the right. Series 900 Double Hung windows (dual pane with two coatings of low e) and Series 458 Fixed windows (three coatings of low e) by Winnipeg-based Duxton Windows & Doors were installed into new insulated walls on the interior side of the existing brick walls and behind the existing storm windows of the Scott Fruit Warehouse Building. New rough openings were made larger than existing brick openings to hide window frames in the wall for more visible glass area.
200 MILLION+
PET bottles diverted from the landfill each year: elastochem.com/recycling
we connect chemistry with construction.

Canadian leader of spray-applied insulation and coatings
Elastochem® is a Canadian-owned company rooted in chemistry. Our mission is to deliver products that help architects and builders solve the biggest challenges in building enclosure design. With over 35 years of expertise, we strive to develop technology that helps improve construction and the environment, with products that are more reliable, efficient, and sustainable.
Wrapsulate®
The only open-cell spray foam insulation that’s vapour permeable, acting as the four primary control layers
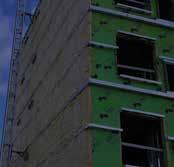
Hygrothane™
Rapid curing polyurea waterproofing membrane designed to resist immense hydrostatic pressure

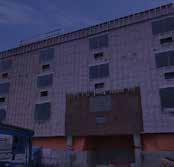
Insulthane® Extreme Canada’s first medium density HFO spray
insulation with an
low
Warming Potential
Discover our world-class product line at elastochem.com @elastochem
foam
ultra
Global
(GWP)
THE BEST MONEY CAN SAVE.
Tempeff’s Driving Innovation on Dedicated Outdoor Air Systems.
Tempeff’s Dedicated Outdoor Air Systems continue to not only stay current with industry changes, they LEED them. Orchestrating sustainability while conditioning the use of 100% outdoor air, and drastically removing outdoor contaminants improving indoor air quality. The use of Tempeff’s DOAS reduces the heavy load on other HVAC equipment to maintain longevity of all equipment, with the benefit of huge cost savings long term.


Find out more about Tempeff’s dedicated outdoor air systems at tempeff.com
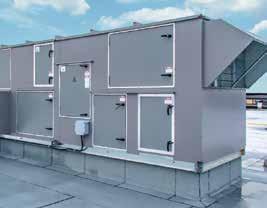

40 SABMag - SUMMER 2023 C Turning Up the Heat on Energy Recovery
ENERGY COST PER YEAR $50,000$ 0$ DUAL CORE Std Tech Std MUA $100,000 $150,000 $18,203 $59,712 $107,075
BILL AND HELEN NORRIE LIBRARY
Winnipeg, MB
Institutional (Small) Award
JURY COMMENT:
“This project clearly articulated the social and cultural focus that has become the primary role of community libraries. Taking visual cues from the Metis village that occupied the site, the building evokes the traditional ‘Big House’. The social, cultural and educational agenda is underpinned by the low embodied carbon and operating energy of the building.”
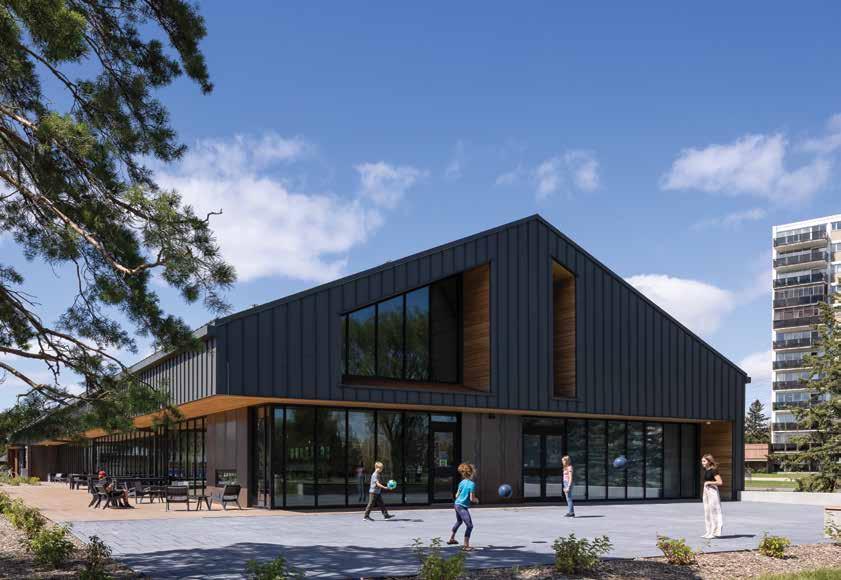
Inspired by the Métis heritage and dense residential context of the site, the library is conceived as a ‘big house’, reflecting diverse experiences of home — reading on the porch, playing in the backyard or gathering around the living room fireplace.
The building is strategically oriented on an east-towest axis on the compact site to maximize daylight into the library year-round. Positioned to absorb solar heat in the winter and support solar shading in the summer, overhangs minimize glare, direct sunlight and mitigate unwanted heat gain. These strategies reduce energy consumption and costs, and support visitor well-being.
SUMMER 2023 - SABMag 41
Located on a busy recreational campus, the 1,300 sq. m library unites the physical energy of the broader site with engaging social spaces to create a home-away-from-home for the community.
1
1. Overhangs minimize glare, direct sunlight and mitigate unwanted heat gain to help reduce energy consumption and costs, and support visitor comfort.
NEIL CAMPBELL ROWING CENTRE
St. Catherine’s, ON
Institutional (Small) Award
JURY COMMENT:
“A very elegant solution that achieves high standards of environmental performance without compromising aesthetics. The form is simple and the material palette robust. The thought processes required to resolve the detailing of the mass timber roof and to ensure there was no thermal bridging through the envelope were thoroughly and convincingly documented.”
This project demonstrates how simple, elemental, and respectful design can support a broad spectrum of uses and enhance the identity of a venerable place, while achieving both Net-Zero Energy and Zero-Carbon Emission benchmarks.
The NCRC was a key venue for the 2022 Canada Summer Games and will host the 2024 World Rowing Championships. Beyond this, it will provide year-round fitness and rowing training for Canadian athletes, continuing the site’s rich history of competition that began in 1903.
The form of the building is generated by the roof, which is designed with an innovative mass timber system utilizing Canadian glue laminated and cross-laminated timber products, and is held aloft by a light steel column structure and a centralized CLT shear core. The asymmetrical overhanging timber roof, operable doors, and concrete steps down to Martindale Pond further reinforce the connection to the water and create a strong identity for the club.
The building includes a simple and robust material palette; a high-performance building envelope; passive sun control and low-energy mechanical and electrical systems in order to enhance environmental sustainability and reduce ongoing operating and maintenance costs.
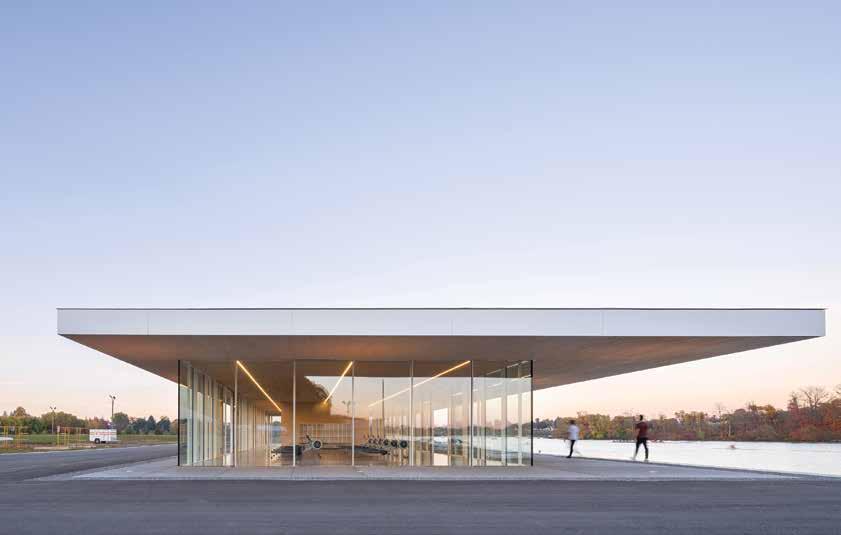
46 SABMag - SUMMER 2023
1
1. The asymmetrical overhanging timber roof, operable doors, and concrete steps down to Martindale Pond reinforce the connection to the water and create a strong identity.

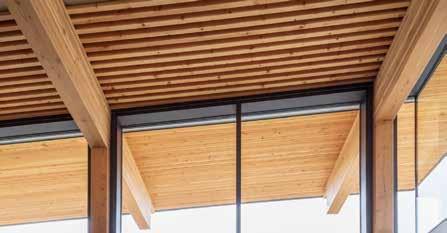
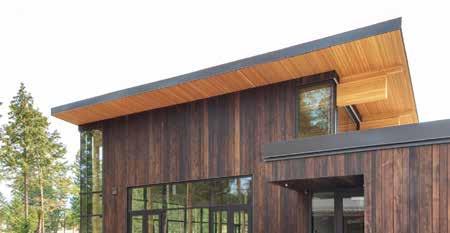
SUMMER 2023 - SABMag 49 We design, engineer, manufacture and install Wood100®DLT, a 100% wood, no glue DLT www.itimberf.com info@itimberf.com (+1) 250 439-1099 > A truly healthy, sustainable and energy efficient building product. > Collaborating with architects on detail solutions across the design process.
Cleaner energy solutions made easier


We help builders and developers take advantage of cleaner, innovative energy technologies. Our turnkey, end-to-end services make it easier and more a ordable to adopt geothermal, hybrid heating, solar and other sustainable solutions—there’s no upfront cost and our team takes care of all the key details, from design through installation and beyond.
Senior Energy and Carbon



 Rainwater project
Rainwater project
(Developer: Sean Mason Homes, Barrie, Ontario)

50 SABMag - SUMMER 2023
Why choose Enbridge Sustain?
Visit enbridgesustain.com to explore your options and get a quote.
“Enbridge Sustain helps with all aspects of a project, from initial conceptualization to feasibility all the way through design and implementation.”
Patrick Darby
Engineer
Additional terms and conditions may apply. As an unregulated business unit distinct from the gas utility, Enbridge Sustain is able to provide a range of sustainable energy solutions. © 2023 Enbridge Sustain. All rights reserved. ENB 1433 04/2023 Custom turnkey solutions to help meet sustainability goals. No upfront cost. End-to-end service. Technical expertise provided. Move towards net-zero emissions with cleaner, innovative technologies.
for geothermal, hybrid heating, solar and more
Solutions
SFU AFFORDABLE HOUSING
Burnaby, BC
Residential (Large) Award
JURY COMMENT:
“Providing much needed affordable accommodation for previously under-served sectors of the student population, this project is notable for its strong community focus, the multiple opportunities it creates for interaction between residents, and its strong connection with nature. Attention to detail and comprehensive data supported impressive energy performance.”
Simon Fraser University (SFU) Affordable Housing is a high-performance, community-oriented housing project that strives to promote connection—people to one another, students to university, residents to neighbourhood, and everyone to nature.
Located near a daycare and elementary school in the UniverCity neighbourhood at SFU’s Burnaby campus, the project provides 90 below-market student rental apartments that prioritize underserved communities with accessible, adaptable, and family-oriented housing—demographics with modest incomes and limited access to transportation, amenities, and community support.

52 SABMag
SUMMER
-
2023
1
1. The project is designed to the highest level of the BC Energy Step Code while incorporating design details and strategies typical of Passive House buildings.
2. Consisting of two wood-frame buildings of four and six storeys on top of a single-storey parkade, the residences include a courtyard and playground.
“I love the collaborative aspect of the program”
Free expertise and assistance, all at no cost
The Enbridge Gas Savings by Design program * provides free building science consulting offered over a full-day integrated design process workshop to help build high-performance and sustainable buildings. BDP Quadrangle’s Director of Innovation, Michelle Xuereb, shares why she’s a longtime participant.

QAs an architect, what’s the value of participating in Savings by Design?
A: The real value comes from the integrated discussions. The program brings together a diverse group of stakeholders including the client, their design team, subject-matter experts and energy modellers provided by Enbridge Gas. We spend the day together outside our day-today environment, which allows us to focus our attention on solving complex design issues informed by real-time energy modelling.
To get the most out of your next project, contact Venoth Jeganmohan, Energy Solutions Advisor.
QHow is the program different from simply bringing in consultants?
A: I think the difference is that the workshop is peer to peer. For example, a mechanical engineer with sustainability expertise may present new technologies and ideas to the project mechanical engineer in the room. It may be a technology that is new to the team or it may be something they were already considering and now have the support to bring forward. I love the collaborative aspect of the program.
Expert help from design to construction
Visioning session
1 – 2 hours | Complimentary
We’ll meet with your project team to discuss project requirements and sustainability priorities.
Integrated design process (IDP) workshop
1 day | Complimentary
Your team will explore sustainable design strategies, best practices and more with industry experts to maximize your building’s energy performance.
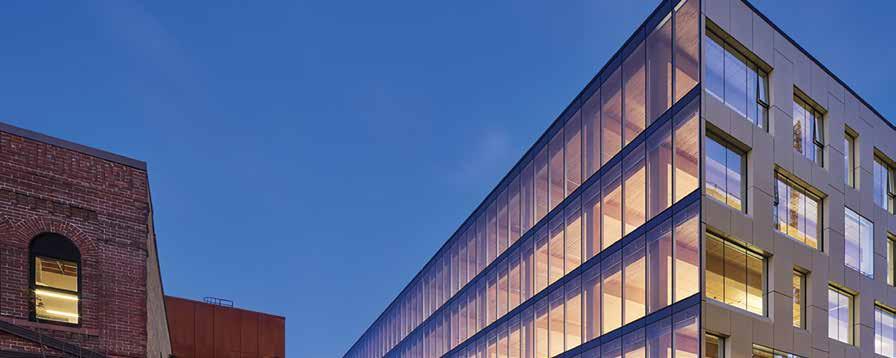
• You’ll receive a report that summarizes energy-saving recommendations and key outcomes.
enbridgegas.com/SBD-commercial
venoth.jeganmohan@enbridge.com
* To qualify for the program, projects must be located in the Enbridge Gas service area. City of Toronto and City of Ottawa projects will target the achievement of higher energy performance. Participants must agree to all program terms and conditions, fully participate in all stages of the program and meet all program requirements. HST is not applicable and will not be added to incentive payments. Visit enbridgegas.com/SBD-commercial for details. © 2023 Enbridge Gas Inc. All rights reserved. ENB 1407 05/2023
• Workshop is facilitated by Sustainable Buildings Canada.
SUMMER 2023 - SABMag 55 Savings by Design | Commercial & Multi-Residential

56 SABMag - SUMMER 2023
Sponsors
Sponsor We thank our sponsors whose support allows us to offer the annual Canadian Green Building Awards. »» See more on the winning projects at sabmagazine.com »» CANADIAN GREENBUILD I N G AWARDS 2023
Category
National
ENDRESS + HAUSER CUSTOMER EXPERIENCE CENTRE
Burlington, ON
Commercial/Industrial (Large) Award
JURY COMMENT:
“This project is notable for setting and pursuing high environmental performance goals: achieving net Zero Carbon and awaiting confirmation of LEED Gold certification. The interior addresses the health and wellbeing of employees through its socially focused program organization and brightly lit interior spaces. The positive response has catalyzed broader changes at its parent company in Switzerland.”
The ZCB Certified, LEED Gold pending Endress+Hauser Customer Experience Centre in Burlington was designed as a gift for its employees from the Swiss-owned company. The 4400 sq. m, $24 million environment is a sunlit, open concept space, uniquely tailored for the employees and engaging for visitors who have come to experience its Process Training Unit (PTU) and calibration labs.
The glass enclosed PTU is prominently positioned at the southeast corner, acting as the public face of the building; and offering educational engagement with the leading-edge equipment and systems it contains. The ground floor is home to a program of training spaces, calibration lab, and private employee wellness areas. The second level, accessible by a central stair, is organized into neighbourhoods around an atrium and indoor walking track. The open working environments are each slightly different based on their particular functions. The facility is punctuated with coffee nooks and seating areas to promote impromptu exchanges and casual meetings.
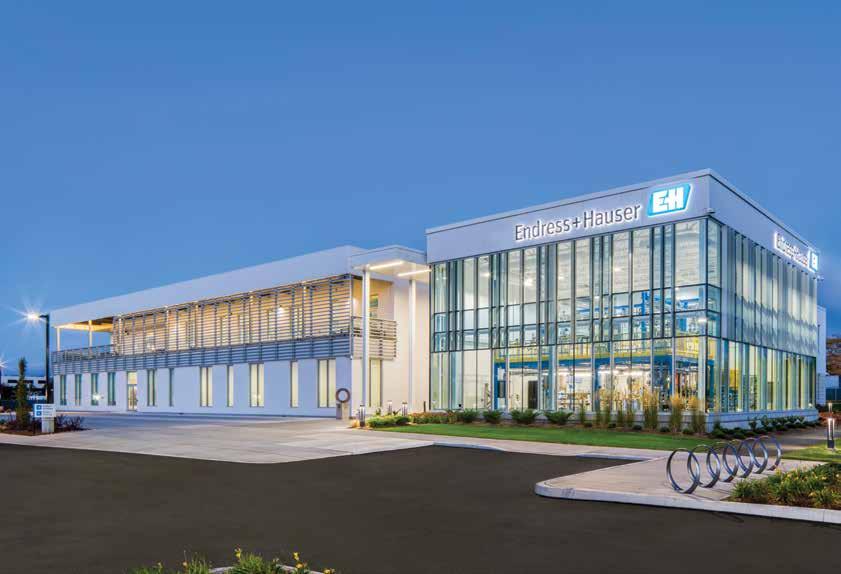
SUMMER 2023 - SABMag 57
1
1. The project received ZCB Certification in 2022, with LEED Gold pending. The north-south orientation and massing of the building optimize daylighting and passive ventilation.
Canadian Directory of Products and Services
YOUR LEED v4.1 QUICK-REFERENCE for Sustainable, HighPerformance Building
Visit our on-line Directory to see hundreds of listings of companies which supply products and services for sustainable, high-performance building. Listings are organized by Product Category and by LEED v4.1 Category. Our LEED v4.1 Directory is created with the help of our partner:
Our 2023 Partners
SITE | LANDSCAPING |
RAINWATER HARVESTING
ACO Systems
Filterra Bioretention Systems/Langley Concrete Group
Molok North America Ltd.
Roth North America
Wishbone Site Furnishings
STRUCTURE & EXTERIOR ENVELOPE
Airfoam Industries
Arriscraft
Architek SBP Inc.
CAYAKI Charred Wood/ CFP Woods
CBC Specialty Metals and Processing
Engineered Assemblies
Fraser Wood Siding
475.Supply
International Timberframes
LP SmartSide
Live Roof Ontario
N.A.T.S. Nursery Ltd.
Radon Environmental
Siga
Thames Valley Brick & Tile
THERMAL, WINDOWS & DYNAMIC GLASS
Cascadia Windows & Doors
Duxton Windows & Doors
ENERsign Windows+Doors
Inline Fiberglass Ltd.
Innotech Windows + Doors
JELD-WEN Windows & Doors
Kalwall high performance translucent building systems
Kohltech Windows & Entrance Systems
LiteZone™ Insulating Glass
NZP Fenestration passivhaus windows and doors
VETTA Windows
COATINGS AND INTERIOR
Century Wood Products Inc.
Dulux/PPG
Forbo Flooring Systems
Valhalla Wood Preservatives Ltd.
ELECTRICAL | PLUMBING | HVAC | RENEWABLES
Aqua-Tech Sales and Marketing Inc.
Big Ass Fans
Daikin Applied
Ecopilot Real-Time Energy Management System
Fantech
Mitsubishi Electric Sales Canada Inc.
RadiantLink In-wall Heating
Rinnai
Sloan Valve
Tempeff
VCT GROUP
GREEN DESIGN SUPPORT + PROFESSIONALS
Canadian Precast Concrete Quality Assurance

Certification Program
Efficiency Nova Scotia
FABRIQ architecture
https://sabmagazine.com/product-directory/
SUMMER 2023 - SABMag 61
CANADIAN GREEN BUILDING 2023 AWARDS



The annual program to recognize excellence in the design and execution of all types of sustainably-designed, highperformance Canadian residential and non-residential buildings and interiors, both new and renovated.
CONGRATULATIONS TO THE WINNING TEAMS
Existing Building Upgrade Award
ERA Architects and PCL Construction (l. to r.): Lori O’Malley, Building Envelope Engineering Specialist, Andrew Norman, District Building Systems Manager, Andrew Vanderstraeten, Superintendent, Jonathan Rodrigues, Project Manager, Stephen Montgomery, Sustainability Specialist, and Mark Henderson, Manager, Building Revitalization, all of PCL Constructors Canada, Inc. The architects of the project: ERA Architects.
Institutional (Large) Award
Diamond Schmitt and Number TEN Architectural Group (left to right) Diamond Schmitt (l. to r.): Back row: Andrew Keung, Sydney Browne, Michael Leckman, Haley Zhou. Front row: Birgit Siber, Parnian Maddahi, Emre Goktay of Diamond Schmitt. Not present: Martin Davidson, Martin Gauthier, Lou-Salome Bienvenu, Solmaz Eshraghi, Steven Ischkin, Rui Hu, Tristan Crawford, Christiano Mahler, Sebastien Dion, Valerie Gomez, Marcela Ortiz, Halima Namugga, Darlene Magno.
Number TEN Architectural Group (l. to r.): Back Row - Gabe Derksen, Michael Hiebert, Derek Martens. Front Row - Amanda Ross, Richard Cueto, Kat Kreftsun, Doug Hanna, Chelsea Lazar, Henry Bakker, Holly Handford. Missing from photo: Aruna Anaparti, all of number TEN architectural group.
Institutional (Small) Award
LM Architectural Group (l. to r.): Heather West, Corey Greenham, Shelly Slobodzian, Tamara Maltman and Ryan Van Belleghem of LM Architectural Group | Environmental Space Planning.

ÆDIFICA HEADQUARTERS
Interior Design Award
Ædifica
(l. to r.): Mélanie Pitre, Vice-President of Sustainable Development, and Vanessa Toralti, Technical Coordinator of Sustainable Development, Ædifica.

PUTMAN FAMILY YWCA
Technical Award
Kearns Mancini architects inc.
(l. to r.): Rick Sealey (Principal), Jonathan Kearns (CEO), Donna Eng (Senior Principal) and Peter Ng (Senior Principal) of Kearns Mancini Architects Inc.
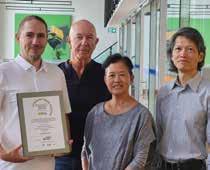
62 SABMag
SUMMER
-
2023
500 MACNAB SENIORS’ HOUSING / KEN SOBLE TOWER
BILL AND HELEN NORRIE LIBRARY
MANITOU A BI BII DAZIIGAE RRC POLYTECH
SOLO HOUSE
Residential (Small) Award
Perkins&Will
(l. to r.): Aik Ablimit, Cillian Collins, Alysia Baldwin of Perkins&Will.
NEIL CAMPBELL ROWING CENTRE
Institutional (Small) Award
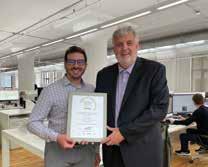
MJMA + Raimondo + Associates Architects Inc. (left to right)
MJMA (l. to r.): Tyler Walker and Robert Allen of MJMA Architecture & Design.
Raimondo + Associates Architects Inc. (l. to r.): John-Alexander Raimondo and Emilio Raimondo of Raimondo + Associates Architects in joint venture with MJMA Architecture & Design.
SIMON FRASER UNIVERSITY AFFORDABLE HOUSING
Residential (Large) Award
Local Practice Architecture + Design
(l. to r.): Annie Dahan, Geoff Cox, Graham Girard, Matthew Woodruff, and Maru Kim of Local Practice Architecture + Design.
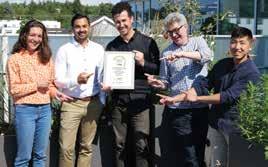
ENDRESS + HAUSER CUSTOMER EXPERIENCE CENTRE
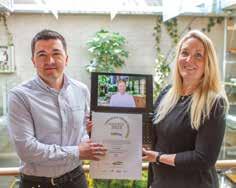
Commercial/Industrial (Large) Award mcCallumSather

Michelle Austin, MAATO, OBEC, LEED AP (Managing Principal, Operations) accepting the Commercial/Industrial (Large) Award on behalf of the team at mcCallumSather.
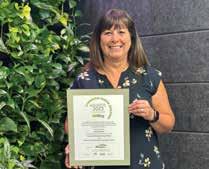
Thanks to our sponsors
National Sponsor
LOBLAWS GROCETERIA WAREHOUSE ADAPTIVE RE-USE
Mixed Use Award
Alliance Architecture
(l. to r.): Mark Cascella and Blair Robinson of architects – Alliance.
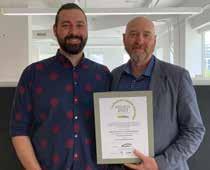
Category Sponsors
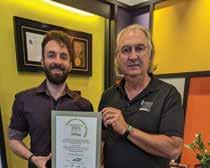
SUMMER 2023 - SABMag 63
REGISTER FOR 2024
www.sabmagazine.com/awards/register/
MODULAR TOTAL PRECAST PASSIVE HOUSE STRUCTURES


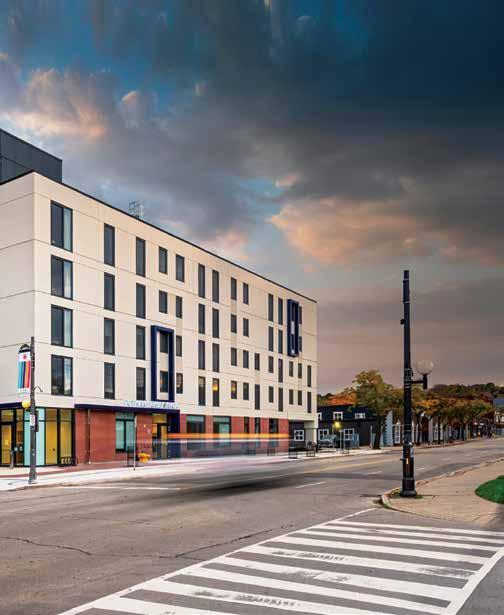

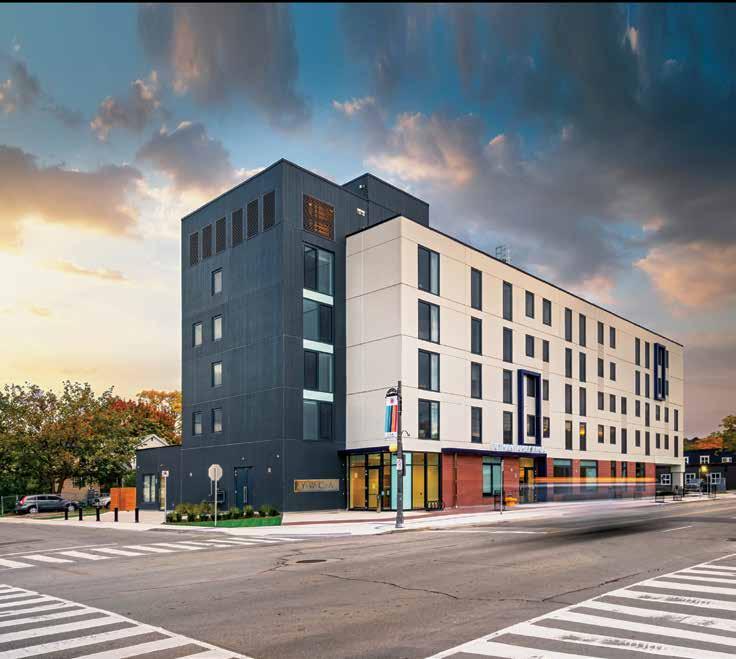
Total Precast Concrete Key Attributes to Passive House Development are:
· Manufactured in local precast facilities under controlled conditions
· The whole building envelope in one composite panel; air barrier, moisture control, insulation and the structure

· Hollowcore floor slabs allow for a much lower depth to span ratio
· Hollowcore provides the lowest GWP per m2 of concrete floor area
· Precast concrete dramatically reduces the construction schedule, site congestion, noise and environmental impacts
CONCRETE CO NCR
For more information and educational presentations check out Learn on Demand, a 24/7/365 Educational Platform. Visit: cpci-learnondemand.com/
APPRENDRE SUR DEMANDE
For more information on Passive House Total Precast Concrete, visit www.cpci.ca/publications to download your free copies of the Structural Solutions Guide and the Putman Family YWCA Total Precast Concrete Publication.
64 SABMag - SUMMER 2023
E: info@cpci.ca | TF: 877.937.2724
PRECAST CONCRETE BUILDS ON ...
ST REAM ON DEMAND precast concrete free educational webinars ee ed cat ona LEARN ON DEMAND LEA RN ON DEMAND pREFAB Precast pREFAB Precast EDUCATION UNE SÉRIE DE FORMAT ONS ÉDUCATIVES PRECAST
EDUCATIONAL
LE BÉTON PRÉFABRIQUÉ FREE
WEBINARS
Project: The Putman Family YWCA, Hamilton, ON Architect: Kearns Mancini Architects Inc., Toronto, ON











































































































