Portfolio

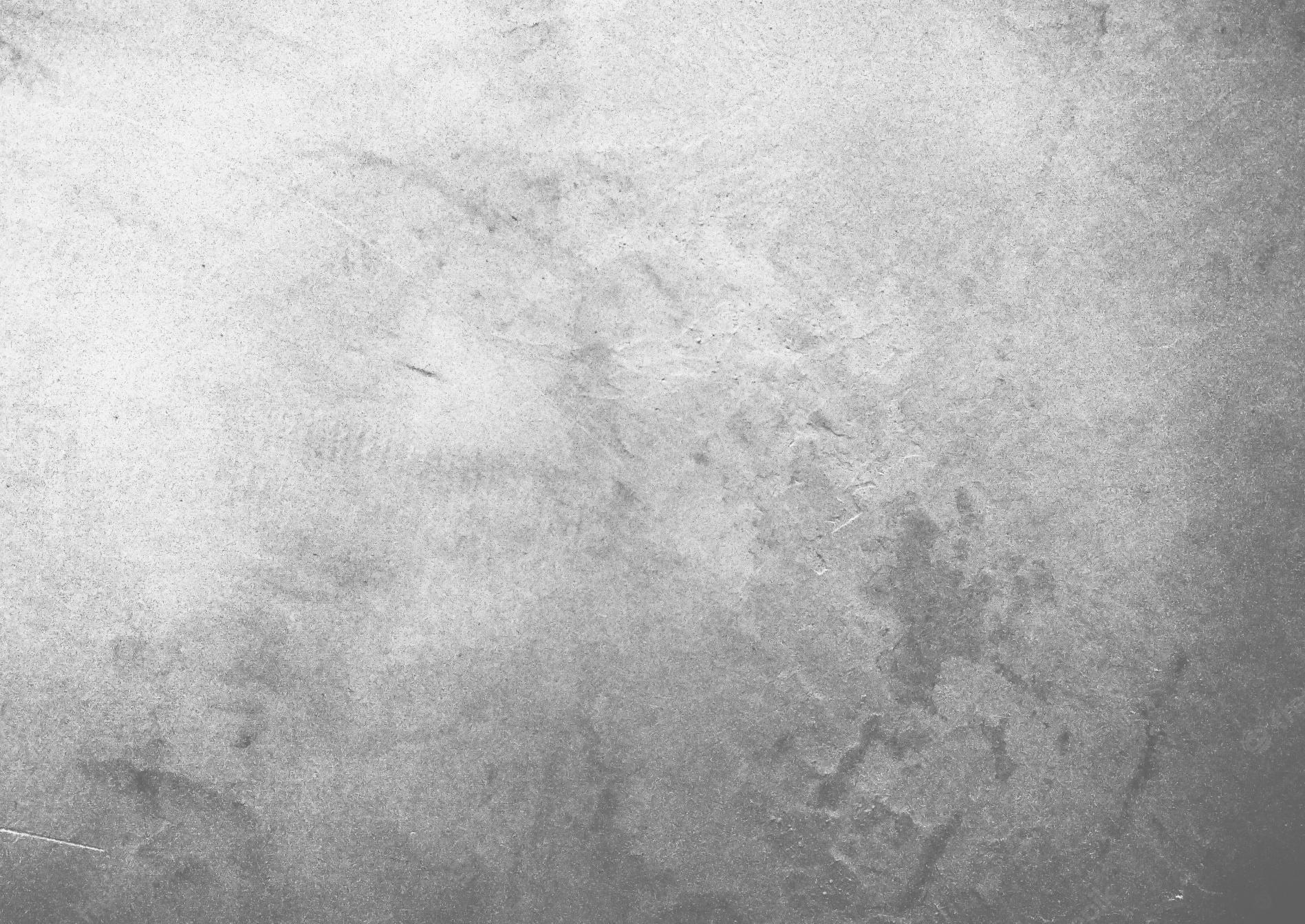
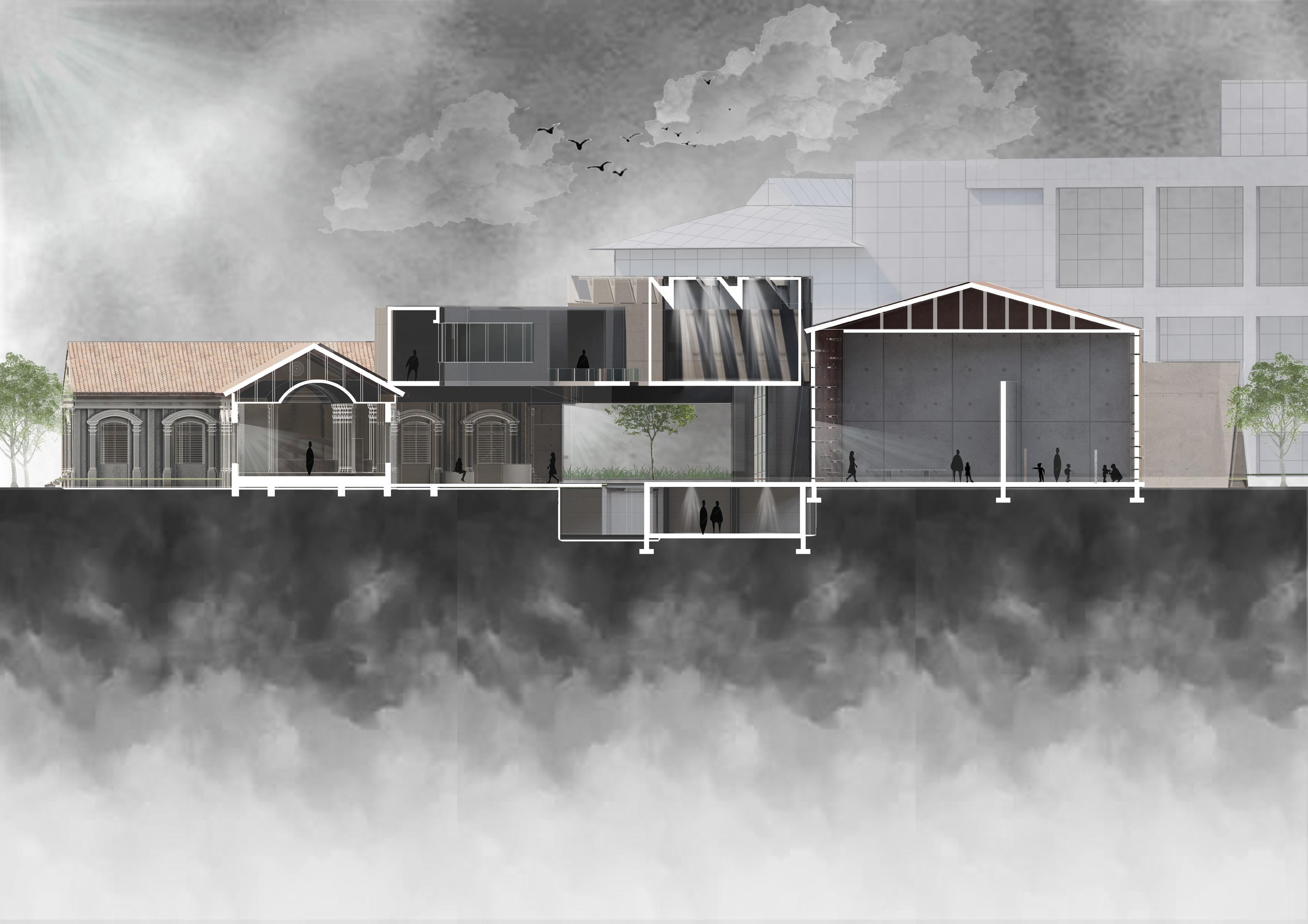
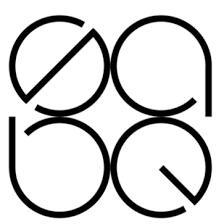
AR718 Integrated Design Studio VI
“For the style is created by the material, the subject, the time and the man”
Project 1 - Design by Experiencing
Readings -experiencing architecture
Case studies - Zhongshan Building
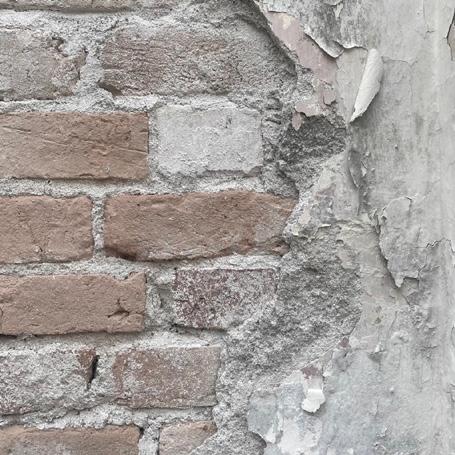

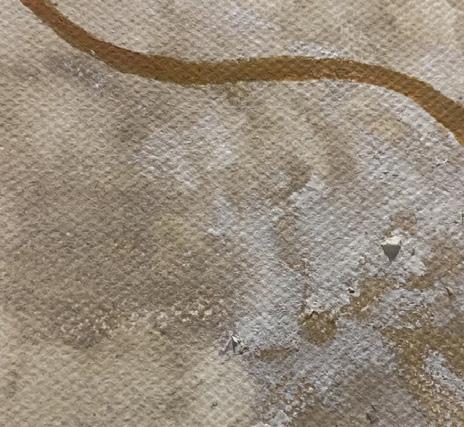
Project 2 - Contextual + Strategies
Site reflection
Project 3 - Museum Architecture
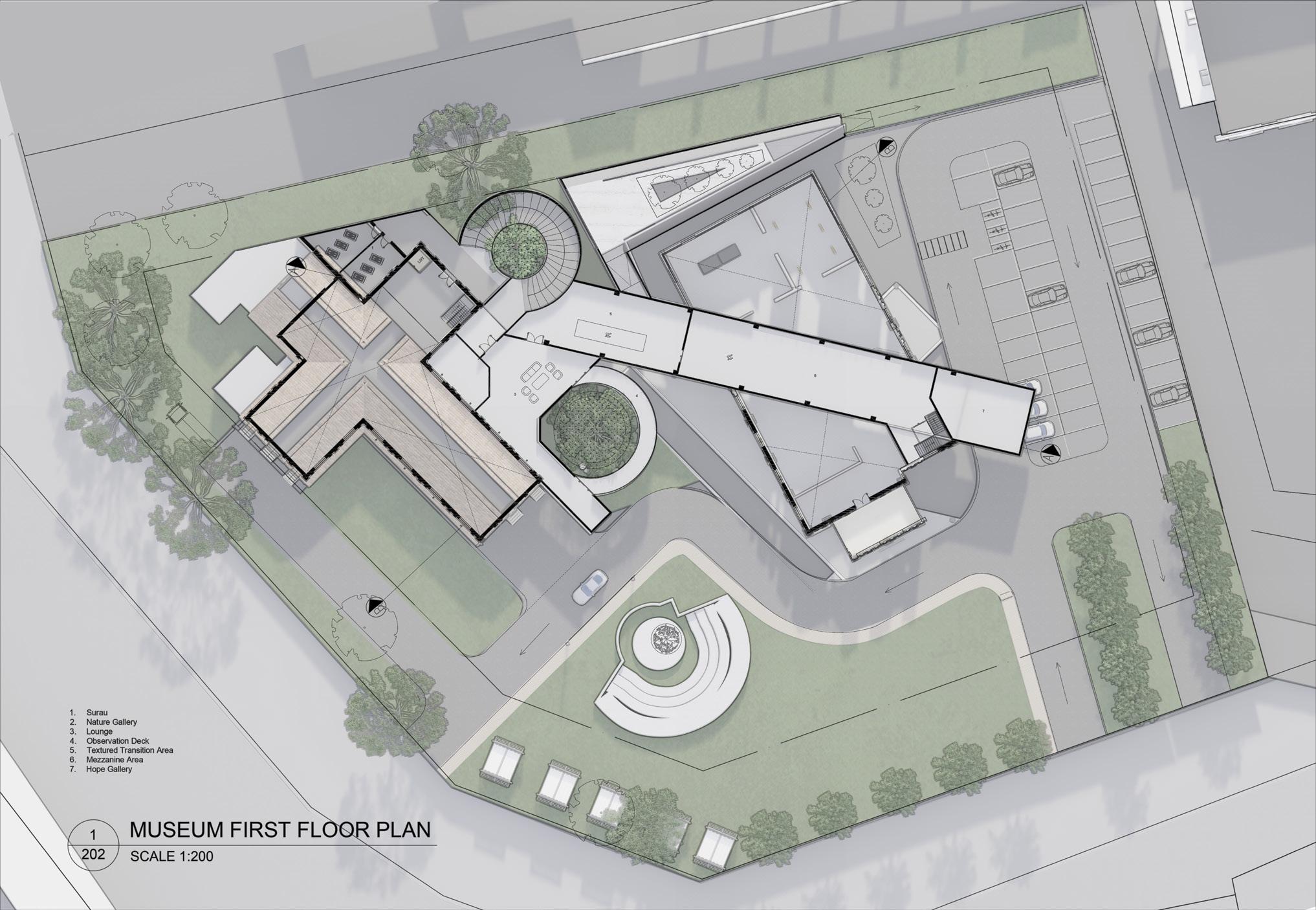
Urban strategies Building Strategies Design Concept and Statement Design Process
Architectural Drawings
CONTENT
TEXTURAL EFFECTS
Reflections and understanding of the Chosen topic - Summarized
Everyone appreciates patterns Buildings made with clay -with smooth walls resembling plastered walls
Textural character affects u strogly Difference between an old plaster cast and one fresh from mould
Old plaster Cast
• Latter has less Character
• Surface is less firm
• Stiffened puff paste full of prickled bubbles
• Ivory like surface
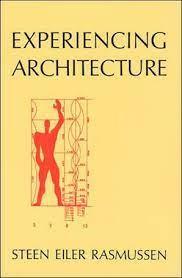
Fresh from Mould
• Fresh reflects light but allows some to penetrate a little below the surface so it is difficult to get an impression of the form
“Clay is Life, Plaster is death, Marble is resurrection.”
1_
Reading_Experiencing Architecture_ Steen Eiler Rasmussen
Danish Sculptor Thorvaldsen
Case study_Zhongshan building

MATERIALITY & TEXTURE
SPACE how spaces are reused to inform its function.
MATERIALS
why certain materials are chosen to accentuate a certain spatial quality.
PROGRAMS

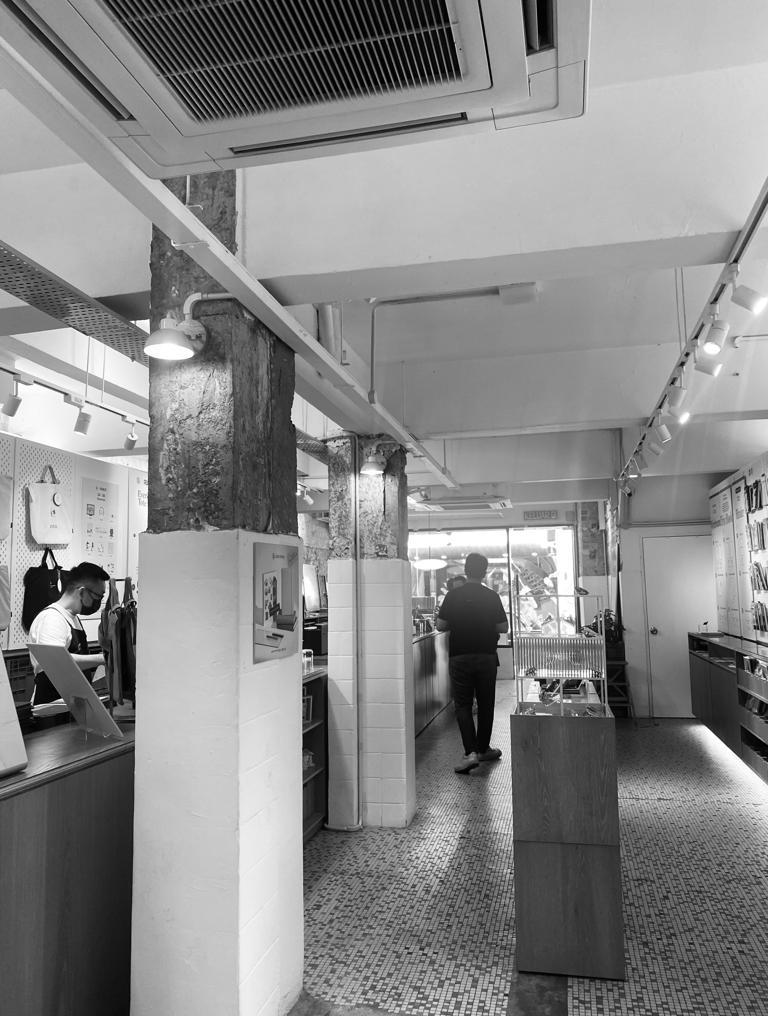
how has the building evolved from it’s intended programme
APPRECIATION
Keeping the existing and appreciating the value
IMITATION
Replication of old construction to remember the past
CHARACTER
Shows the difference between old and new

This sketches show the idea of Rebirth How the materiality, function and space is used to make a building vibrant and useful
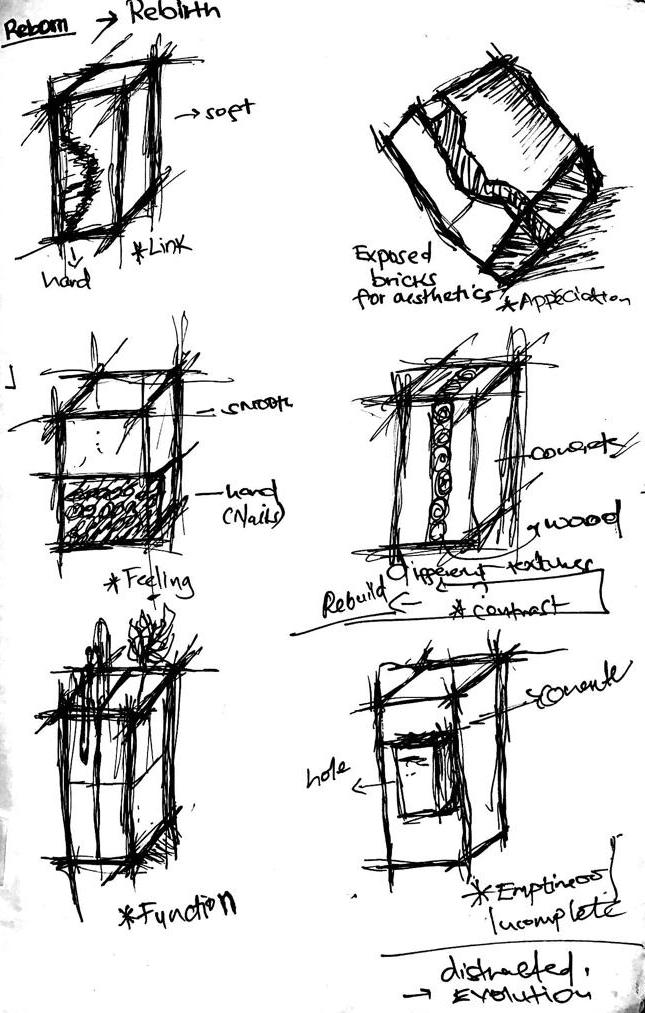
2a_
2b_Case study_Site understanding_Zhongshan building
Rebirth
An abstract interpretation of how the program, spaces and materials of the building developed over time and how the modifications led to the building being vibrant once more.
1950s
Mixed development of ZhongShan Chinese Association.
Early 2000s Home for Foreign workers. Wear and tear of ZhongShan Building.
2010
ZhongShan Building transformed into a creative hub.
The paintings portray the emotions that the building in study had gone through out the last half century plus, with the first painting depicting, in the early days of its existence

The brown representing the facade that corroded and almost got destroyed over time until it was newly renovated
The grey representing how likable the program was to the owners of the building- At first it was their apartment so it was their home but later when it became a place for foreign workers the owners didn’t like it much, That’s why they came up with the idea of turning it into a creative hub
The black lines representing the cracks of the building. With time there were cracks and by the time the foreign workers moved out, the building had worn out But later it was renovated
The white represents the ambiance of the place
2c_Case study_Site Exploration theme
_Zhongshan building
Recording the site according to my judgments and readings of Task 1,
From the case study and my site reflection, i emphasized on keywords that felt important when determining on how to apply adaptive re-use that not only gives a good function to the building, but also makes it aesthetically pleasing.
Value
This is to emphasize the beauty in what was once broken or has been damaged before, has a history or a story which makes it more appealing and beautiful.
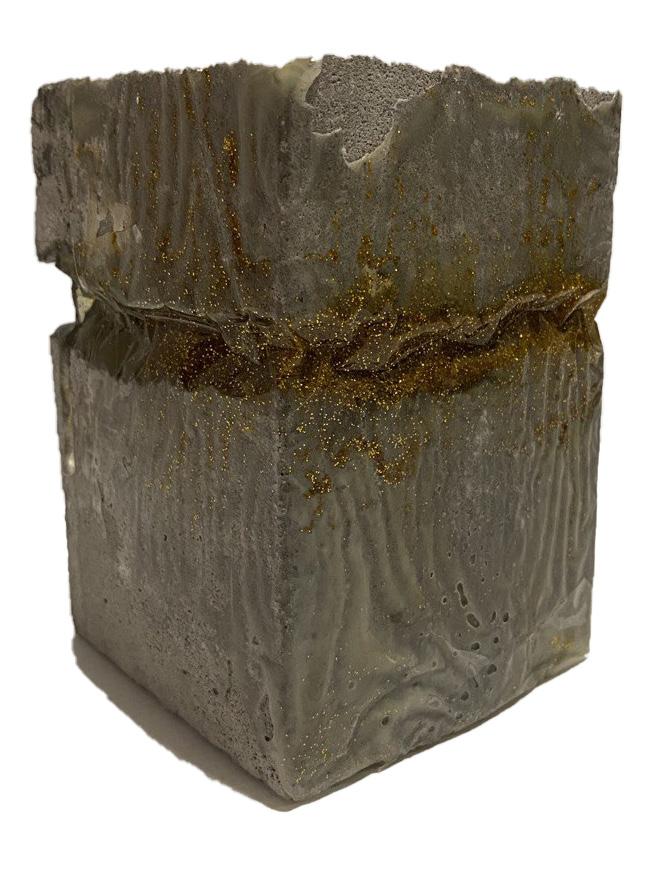
Appreciate
To recognize the worth of Old architecture by Imitating the old and to grasp the full implications of heritage sites or buildings.
Feeling

To enhance our senses in relation to the textures, how some may find it fascinating while others boring.
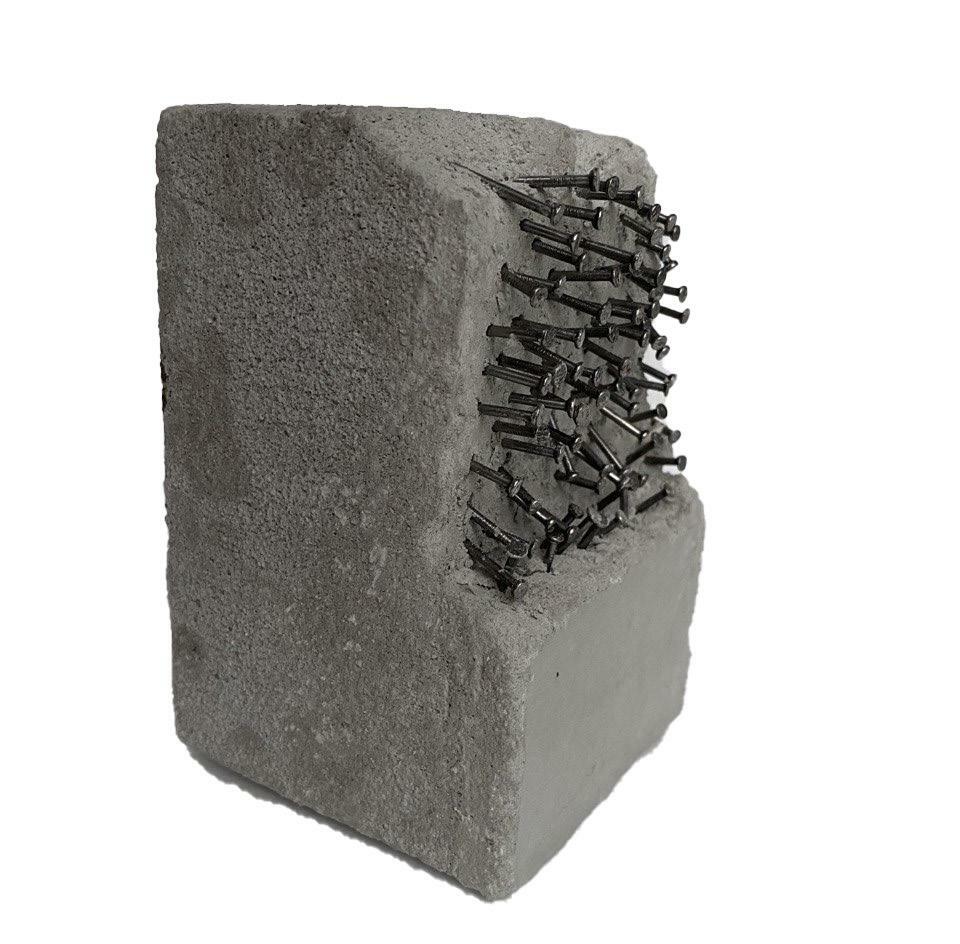
Contrast
To provide a chronology of the construction from the early days to the present time

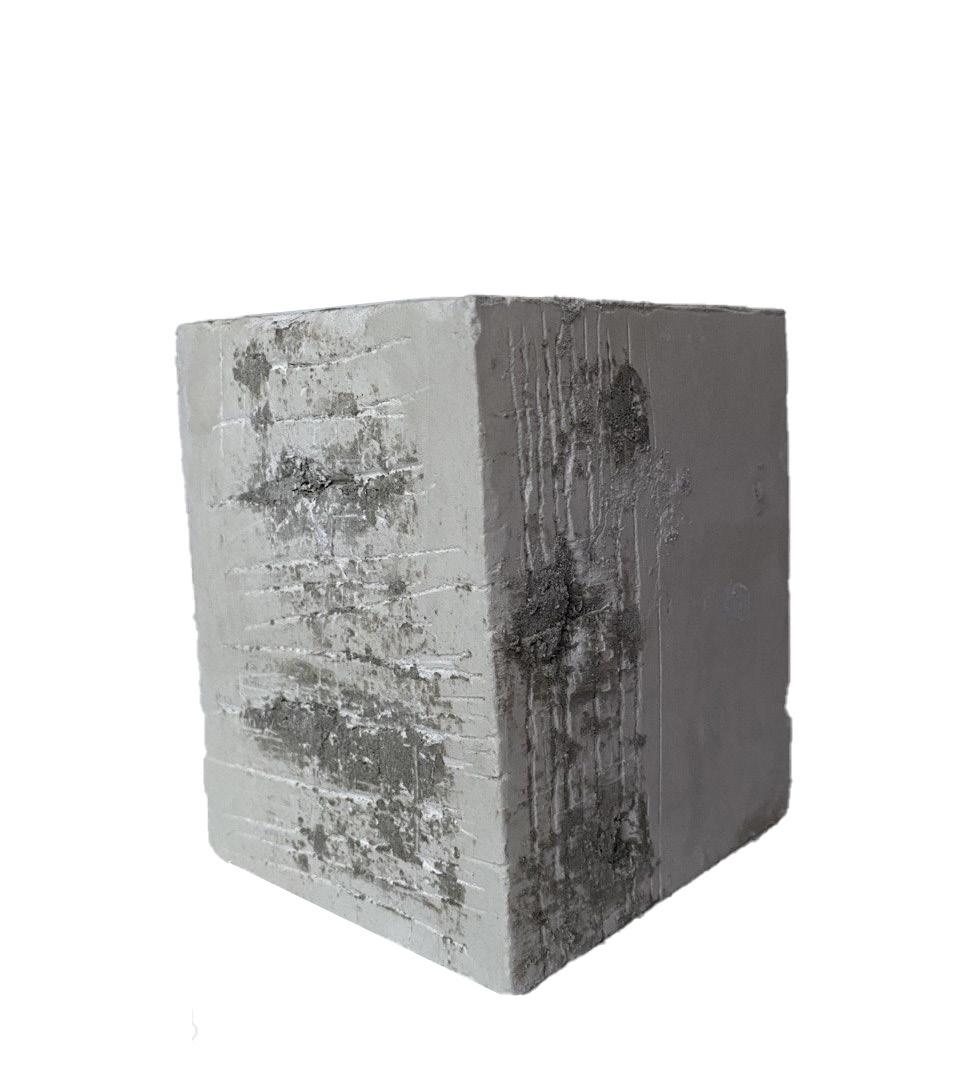
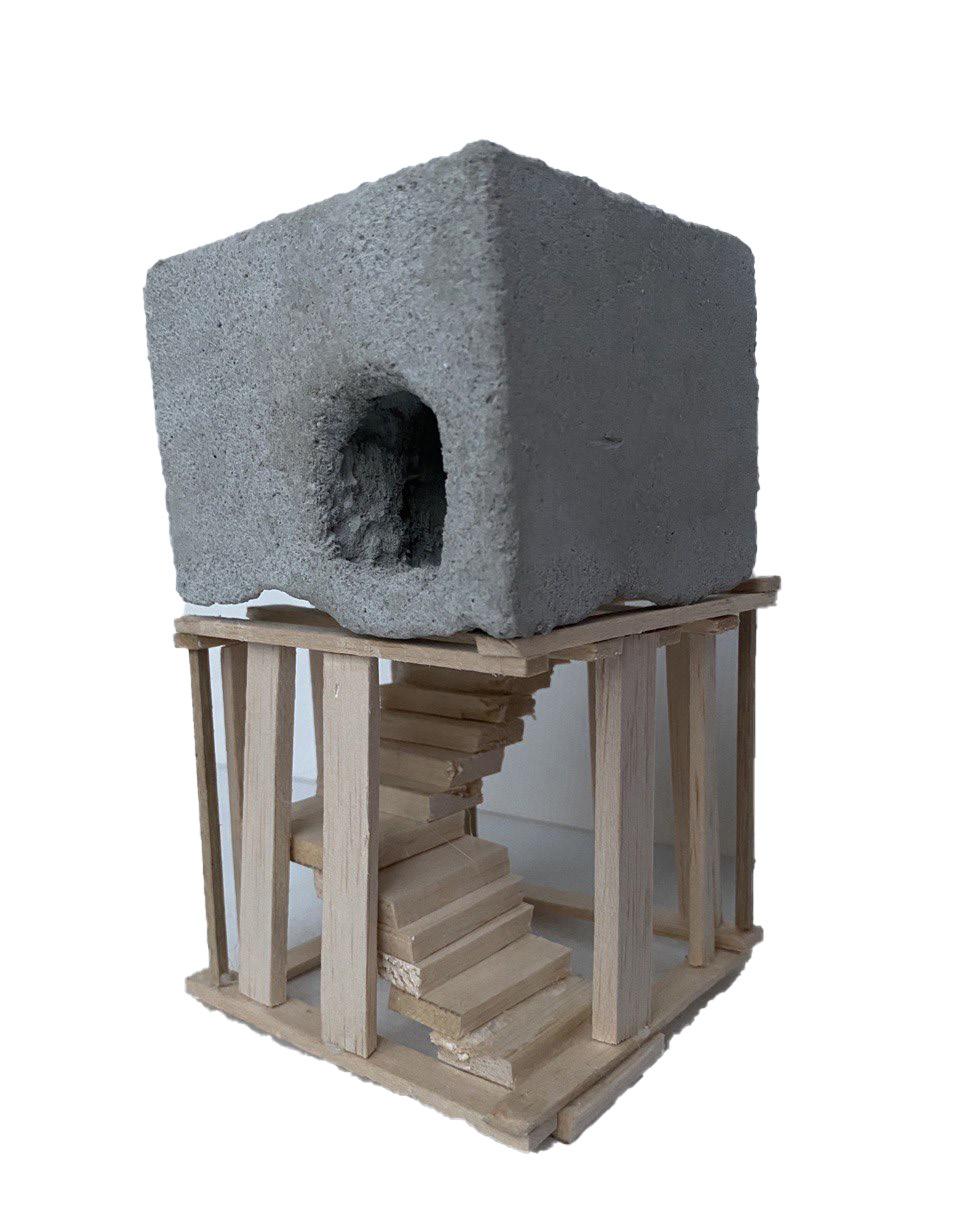
Link
The integration between the past and the present to create a distinctive identity or character.
EVOLVES
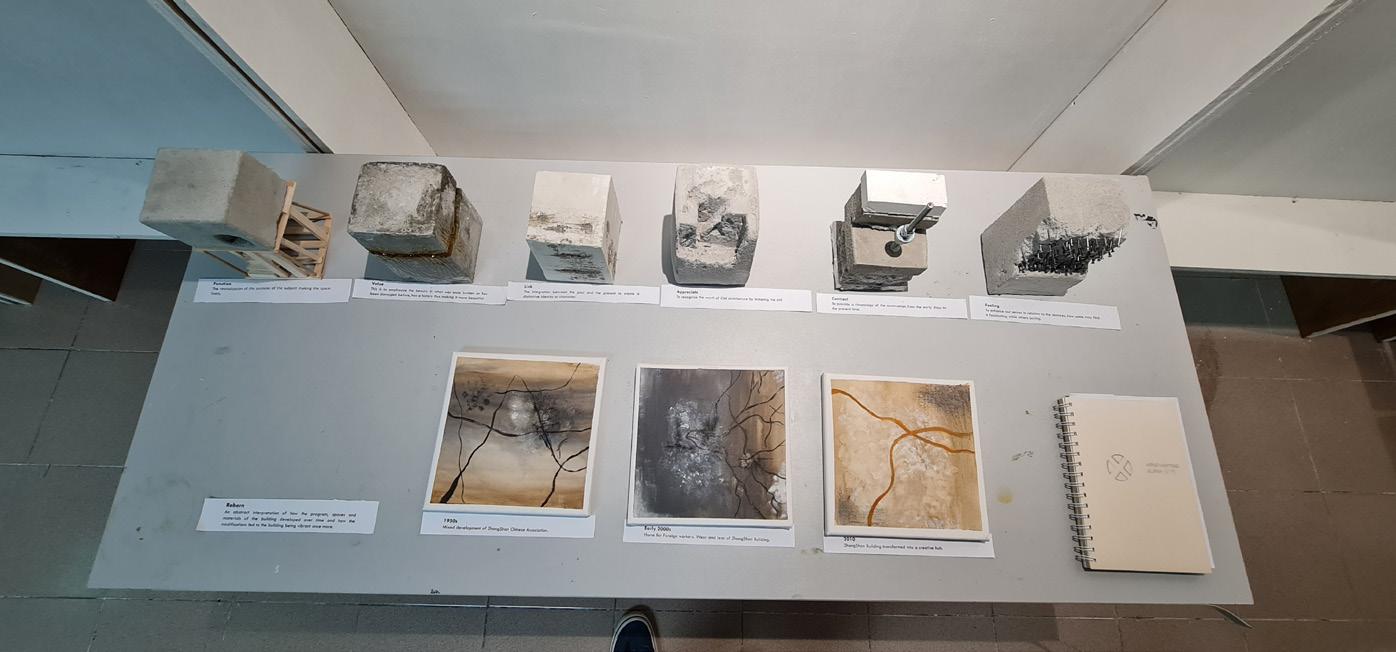
Function
The revitalization of the purpose of the subject making the space lively.
PROGRAM CHANGES
REFORMS ENHANCES THE EXPERIENCE VALUEABLE RESTORATION TO FIX USING NEW MATERIALS LINK REVIVALISM TO IMITATE THE OLD APPRECIATION REBUILD CONSTRUCTION CHANGES OVERTIME CONTRAST
FUNCTION
Project 2 _ Contextual + Strategies
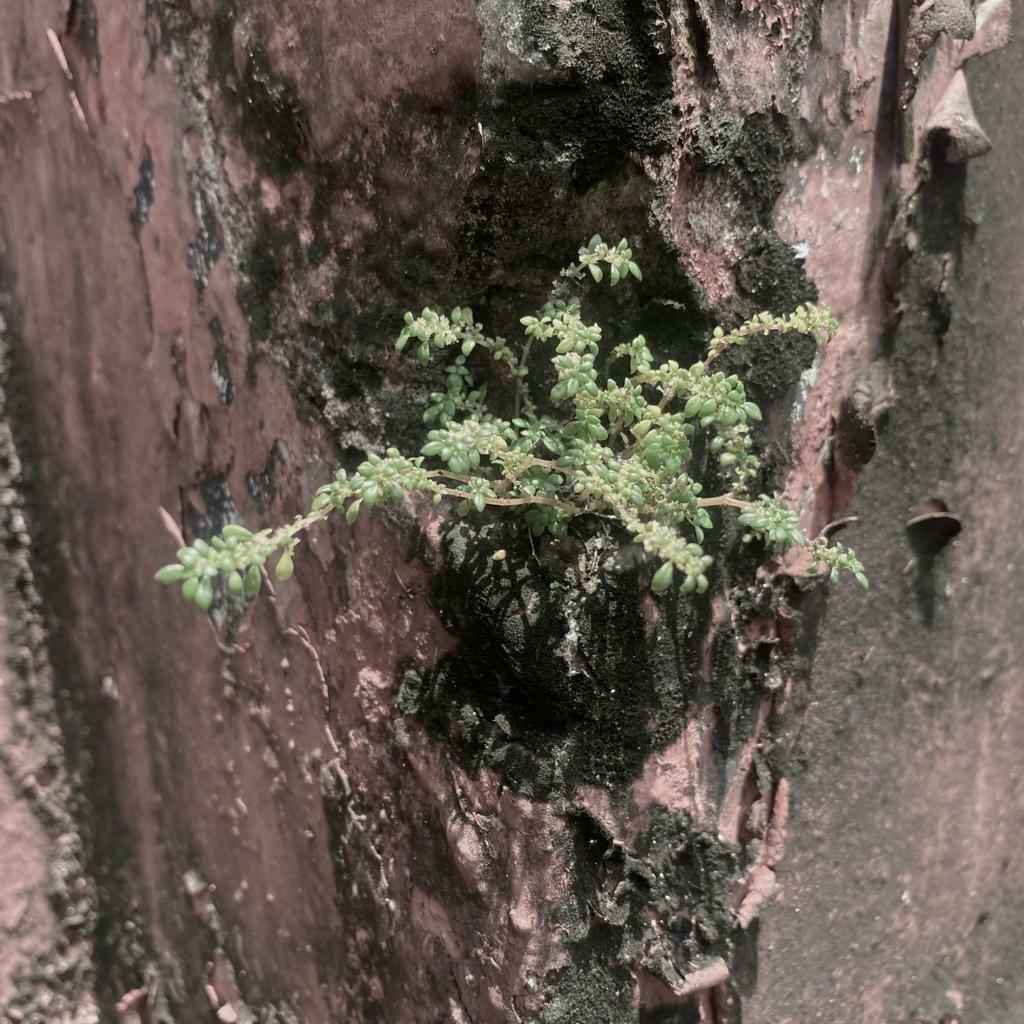
This shows a collage of different textures found on the site. The different patterns give different messages to the observer. In the end, it all relates to the past which could be due to overtime weathering or memories associated with each pattern
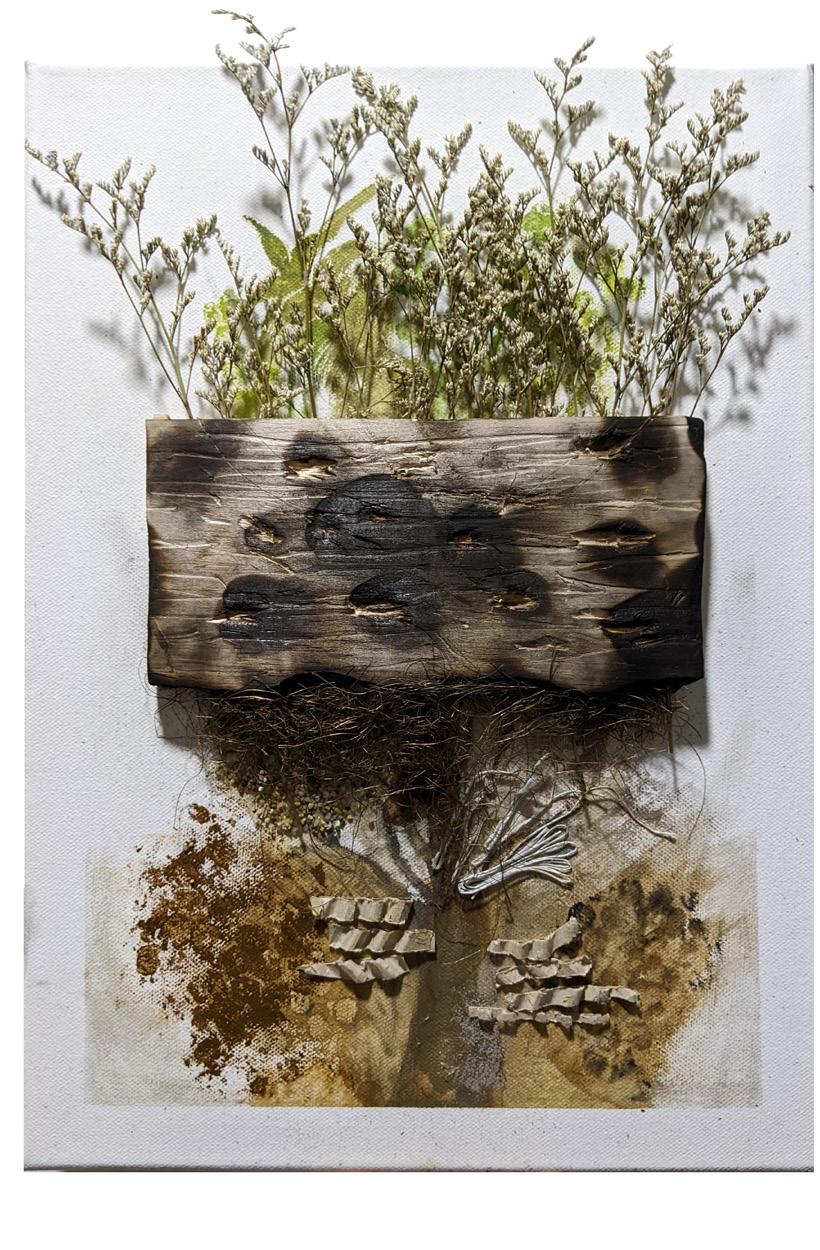
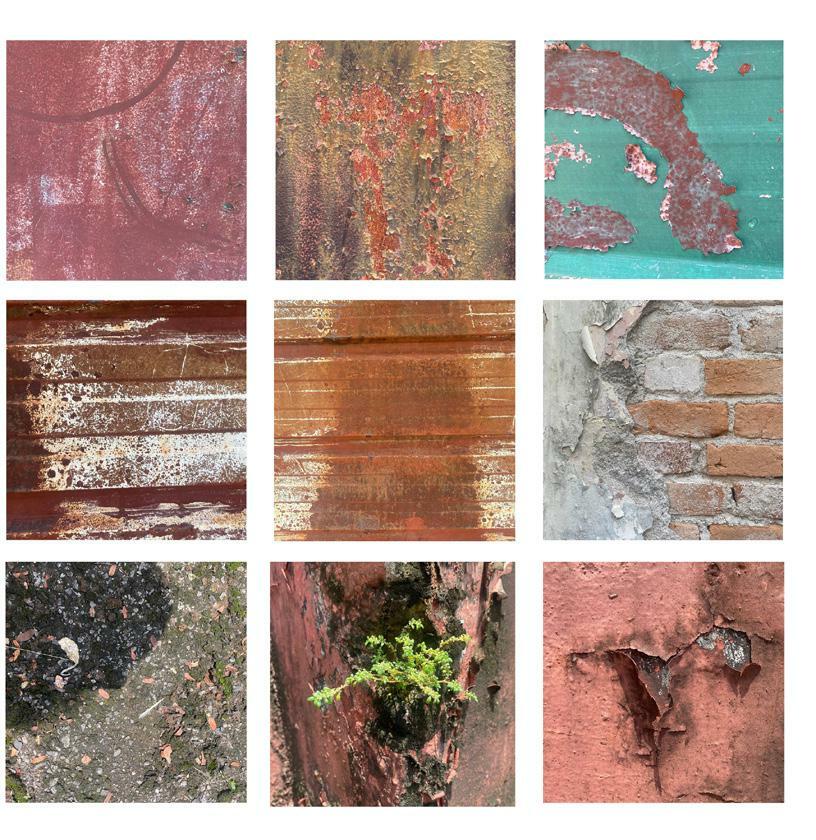
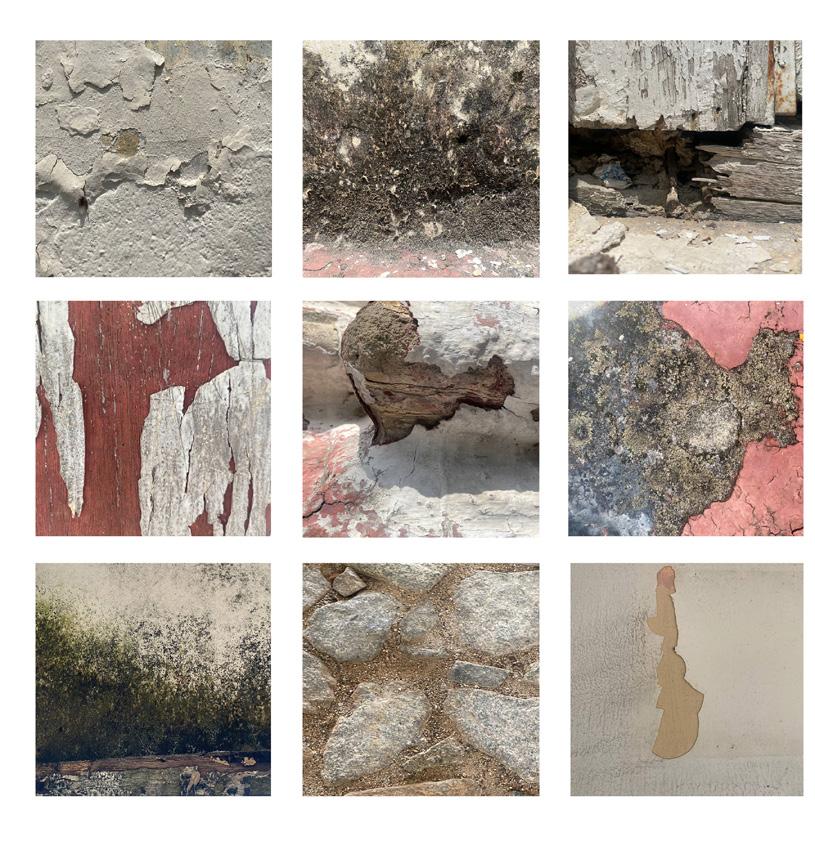
Main Concept Remembrance of the Past
“The continued existence of a place allows new memories to be created and old memories to resurface”
During my exploration of the site, i derived my concept from the textures that i found on the site. The feeling it gave me is that they hold the memories of the past and stories that are yet to be uncovered. Therefore the main idea is to tell the stories of the past through materiality and textures and how certain materials can make people around them feel.
Bukit Nanas meaning “pineapple hill,” is a heritage site and is known to be one of the earliest Malay settle ments in Kuala Lumpur and the center of Malay power there. It contains the only virgin tropical rain forest left in the heart of Kuala Lumpur. It has a long interesting history with many stories of the past that are yet to be uncovered while some interesting history facts that we already know.
The collage on the left shows the reflection of the old church in Bukit Nanas. In the past, the building was made of Timber and it burnt down hence they used bricks to reconstruct it. It shows the church in form of the burnt wood while the bottom part is memories filled which are to be uncovered while the top shows growth which means new memories are created. Like how the Church turned into a clinic , then into a community service centre and finally abandoned.
1_Contextual + Strategies_
Site Reflection_Bukit Nanas Heritage Site Site Nobility Protection Comfort Curiosity Contemplation Community Conserve Human Texture Message Story Tells Observes Sends Receives
2_Contextual + Strategies_Urban Strategies_Urban Internvention
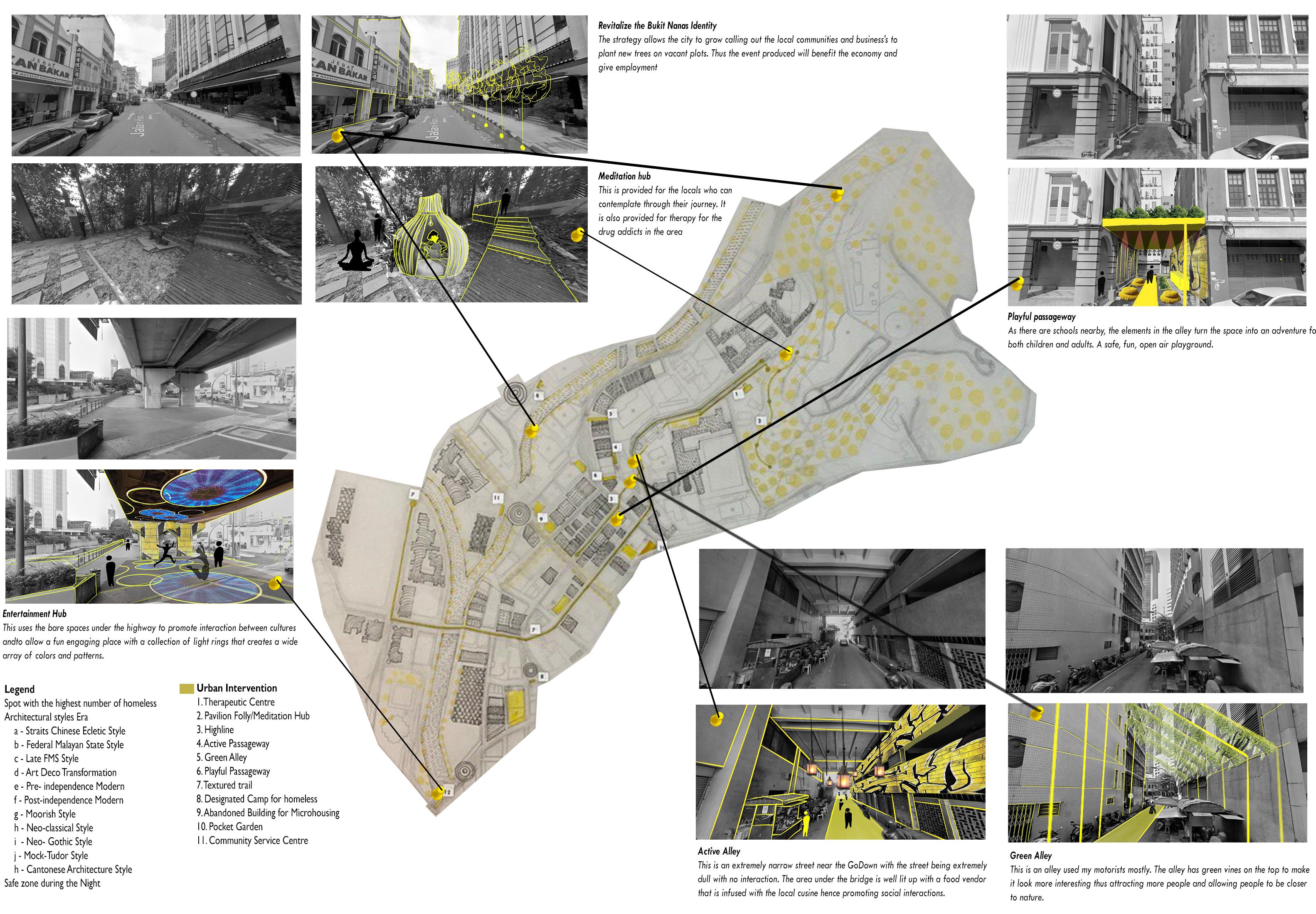
When I was at the site, I ob served that there is a lack of appreciation of heritage buildings and sites, as there were many old buildings that were abandoned without any proper use and people walking around seem to be so busy that they dont really get to see and appreciate these sites. Therefore, a heritage trail is pro posed for the purpose of educat ing the public to learn about the heritage buildings and to appre ciate as well as learn about the importance on conservation of these heritage sites. This heritage trail would not only be beneficial for remembering and preserv ing the past but also promote culture and cultural interactions.
The heritage trail focuses on the architecture from olden days which begins with Chinese straits eclectic style to post-modern architecture. As Bukit Nanas and Kuala Lumpur is a vibrant city with all types of architecture there fore it allows the people to compare the construction of today and of the past and appreciate the value of heritage buildings.
A neglect towards the heritage context of the site - Remembrance of the Past
2a_Contextual + Strategies_Urban strategies details
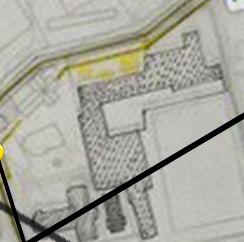
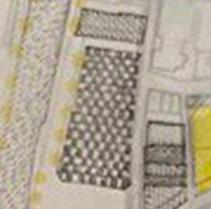
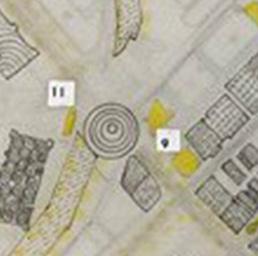
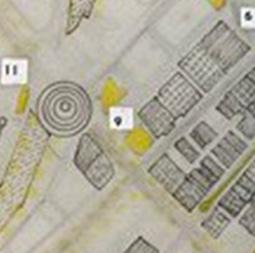
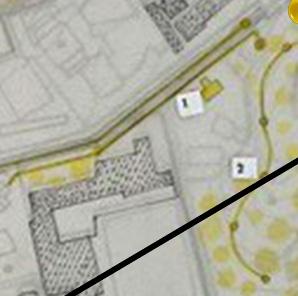
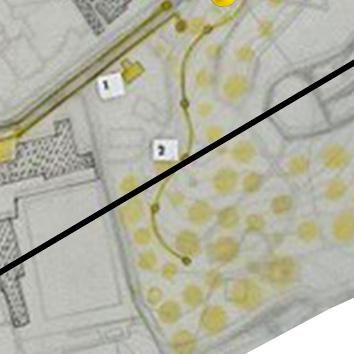
1) Therapeutic Centre
The southern entrance of Bukit Nanas forest is closed. This gate could be opened to have direct access to the Forest, hence giving the people a chance to heal while being in the chaos of cities as well as provide therapy for those that deal with substance addiction
2) Micro-housing
There are many abandoned buildings which could be used for Micro-housing. Thus pro viding the homeless people found on the site a place to live at while being economical
3) Outdoor Living History Space
This can be a place that promotes cultural interaction while remembering the past. This space allows the viewers to interact and im merse in historical events performed by actors
4) Community-service Centre
There are many hotspots where you will find people in need for shelter, food ,clothing etc. like Masjid Jamek , Central Market. Having a community Centre will allow them to have direct access to the ser vices hence improving the well-being of those people
5) Historical Museum
As this is a heritage site, having a museum that por trays the feelings of people in the past in Bukit Nanas in an interactive way rather than a oring educational way. This allows the past to preserved and remem bered by the people of Bukit Nanas and the visitors
6) Pavilion Folly/ Meditation hub
A secluded and quiet place for reflection and recon nection to nature with a peaceful journey with fresh air
2a_Contextual + Strategies_Building Strategies Analysis
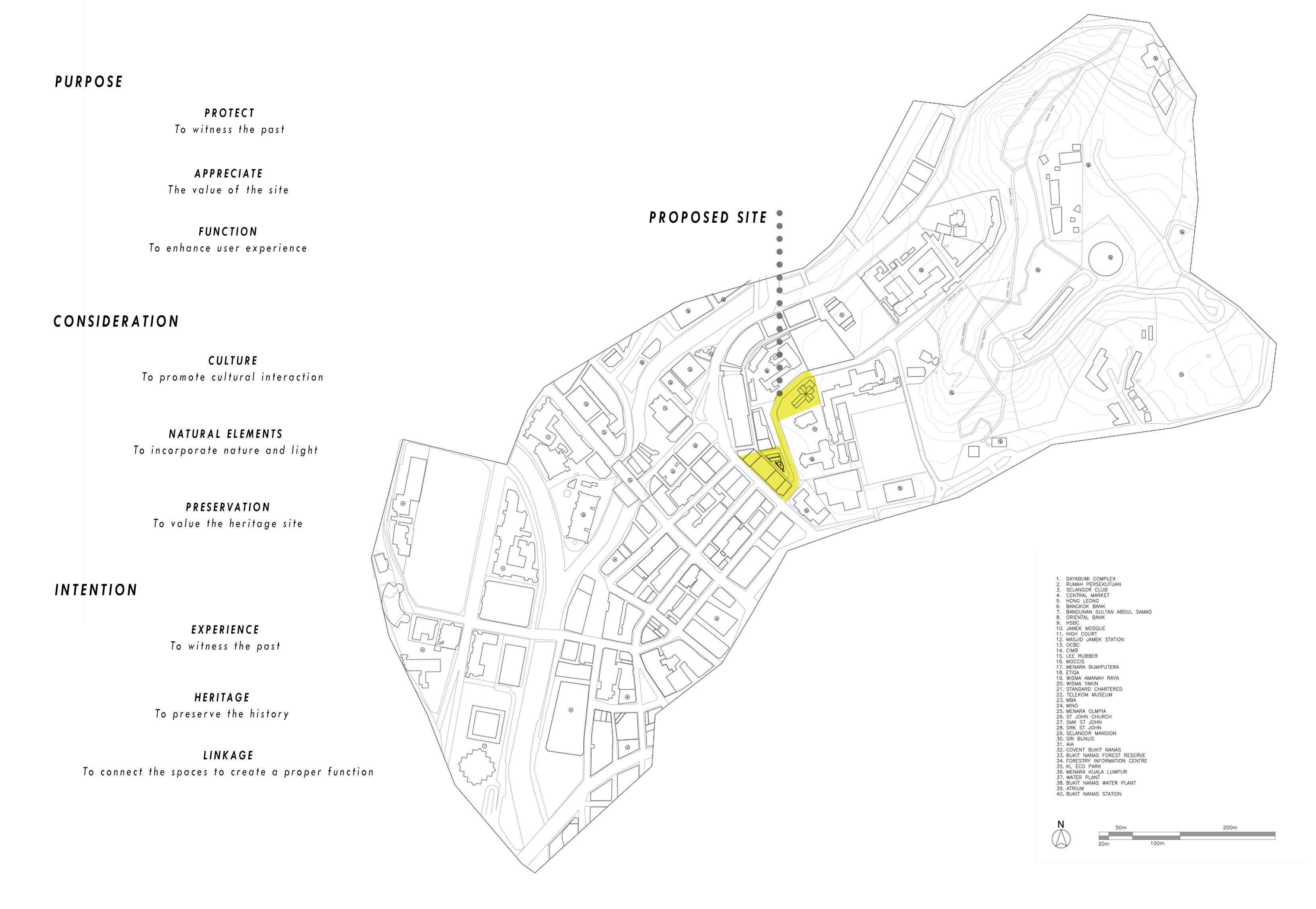
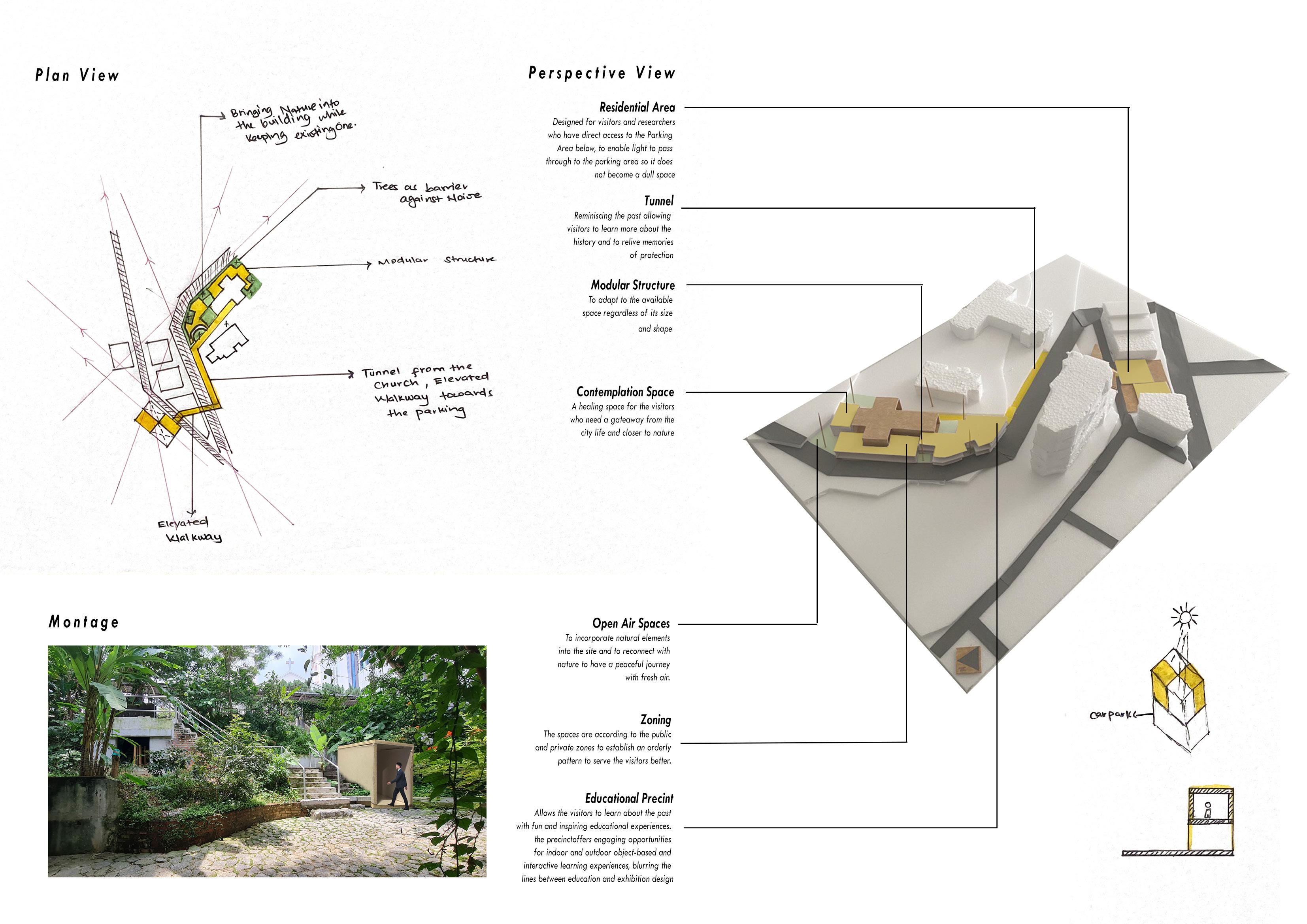
2b_Contextual + Strategies_Building Strategy Proposal 1
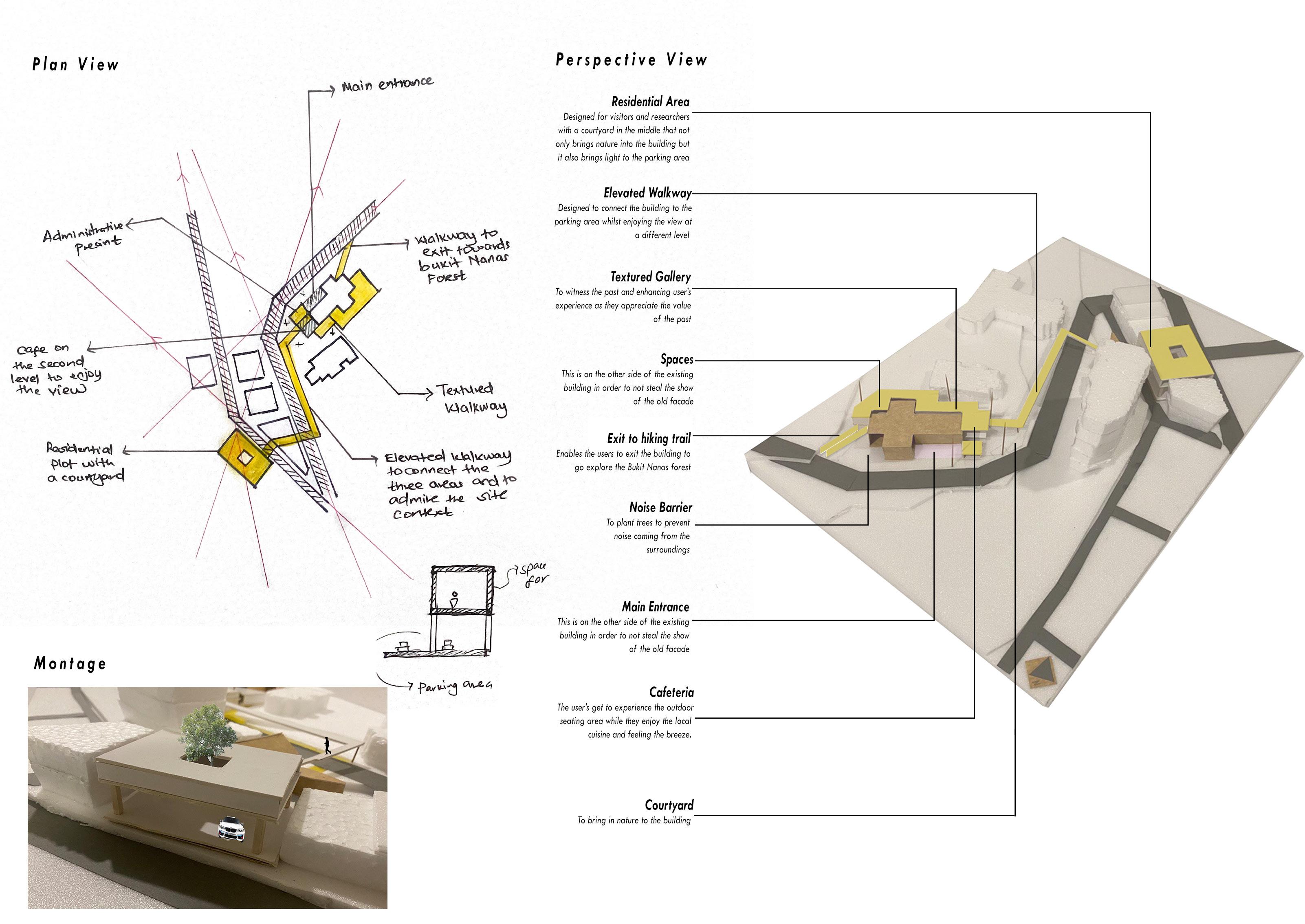
2c_Contextual + Strategies_
2
Building Strategy Proposal
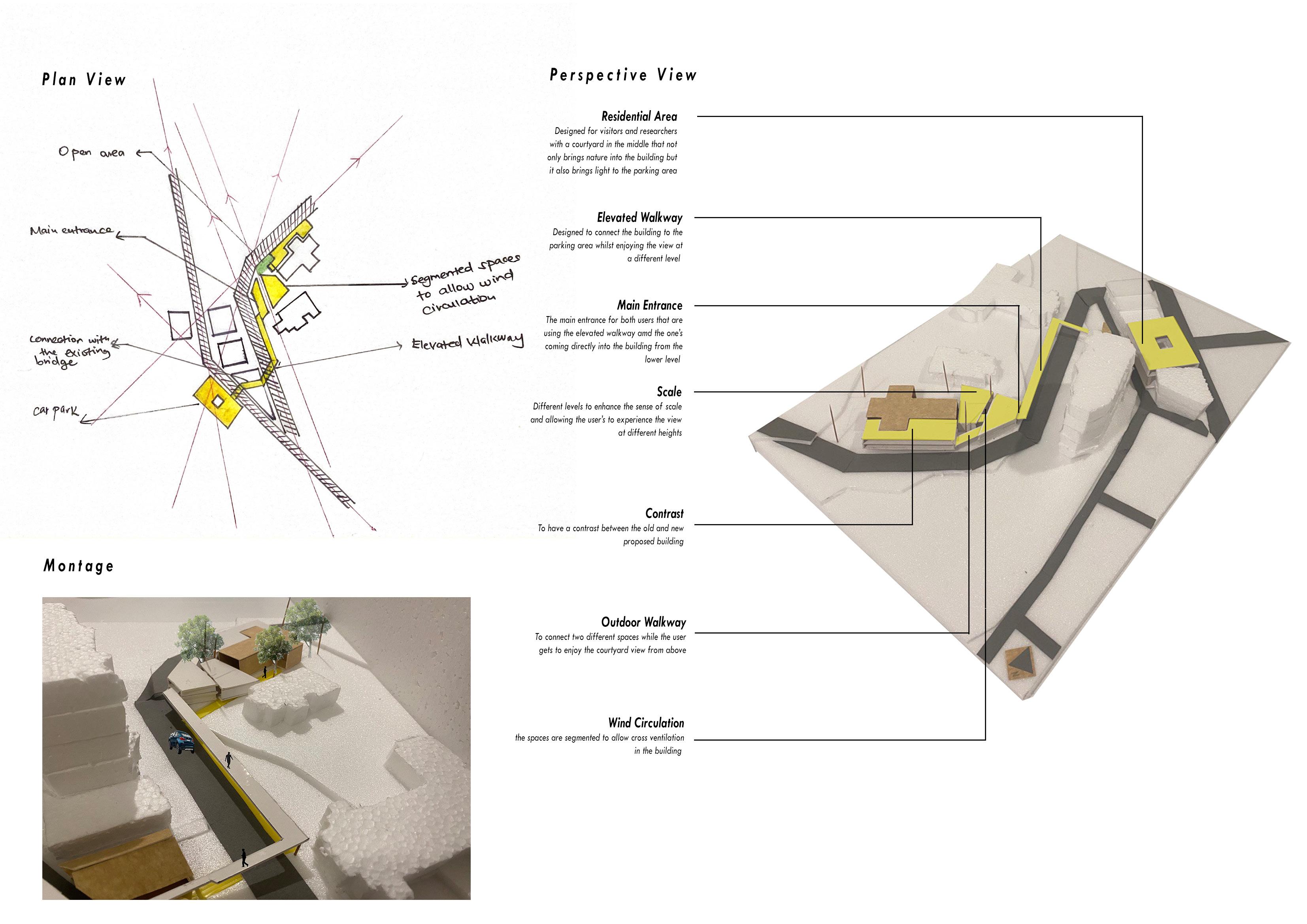
2d_Contextual
3
+ Strategies_Building Strategy Proposal
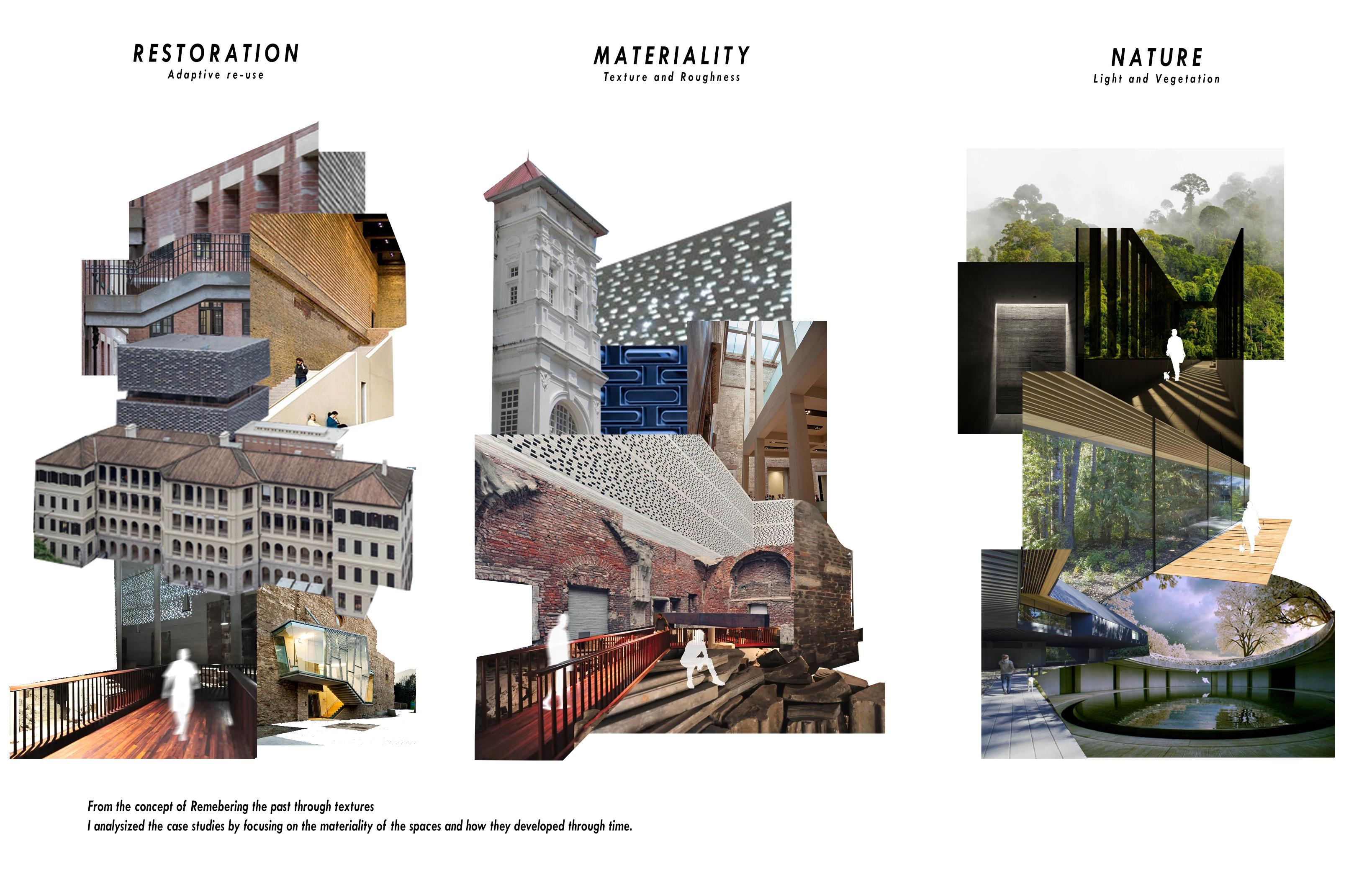
3_Museum Architecture_Visualization
Project 3 _ Museum Architecture

MEMORABILIA MUSEUM
The building is less of a museum but an experience depicting what most cannot understand by translating the human experience into an architectural composi tion. The people get to sense the history of Bukit Nanas rather than just learning about it.
The design focused on repairing and restoring the original volume, respecting the historical structure. Both the restoration and repair of the existing is driven by the idea that the original structure should be emphasized in its spatial context and original materiality – the new reflects the lost without imitating it.
The new facade’s openness and transparency pushes through the opacity and rigidity of the existing building just like how people during the war felt by the hostile invasion
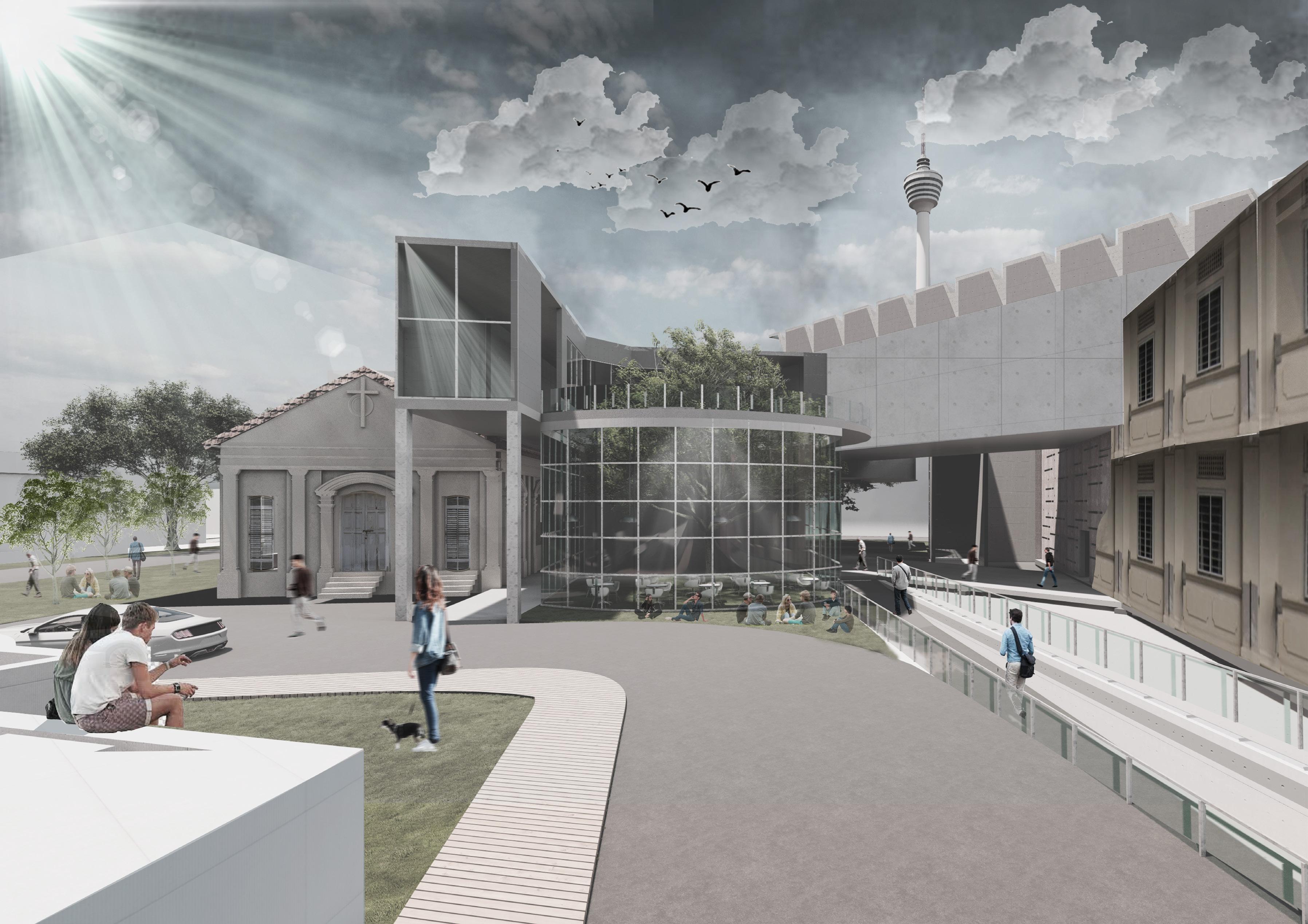
Intention
This initiative intends to intensify and replicate historical memories and emotions, allowing the translatiom of human experience into an architectural composition. It gives them the sense of bukit Nanas history rather than just learning about hence penetrating into the historic arsenal and creating a new experience through materiality and textures Aim
This aims to educate the visitors on the shrinking of the green lung of Bukit Nanas hence raising awareness of deforestation, as well as educating on the importance of conserving heritage sites/buildings
Approach
By creating exhibitions that translates the visitor’s experience into emotions like fear , hope, courage, comfort, etc. By focusing on reparing and restoring the original volume, respecting the historical structure. Using different materials to allow comparison of the materials used today and in the past hence giving the public a chance to experience the physical impacts of the distinction between old and modern through observing and sensing the space’s materiality
Outcome
It will have a harmonius site that promotes cultural interaction connecting people to people and people to the site while respecting the historical structure and emphasizing on the old and new therefore it not only converts the building by recycling the components for a new use, but also can be a strategy to preserve cultural heritage


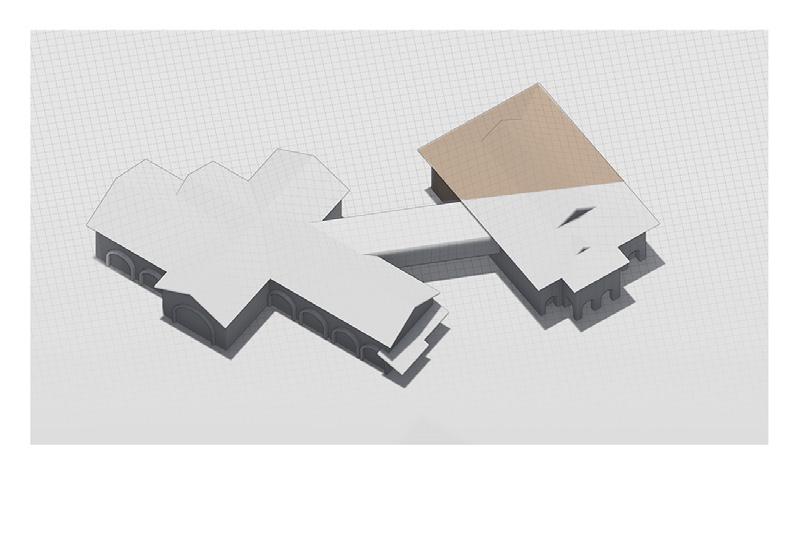
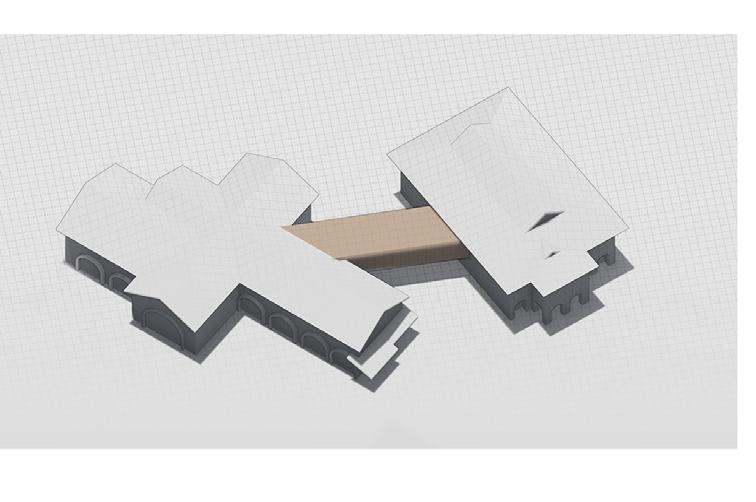
Design Concept
1) Conservation by preserving the old and restoring it’s function
2) Connectivity to connect the old and new
3) Contrast to show difference in materiality over time
3_Museum
Architecture_DesignIntention_Design Concept
Museum Architecture_Preliminary design process and development
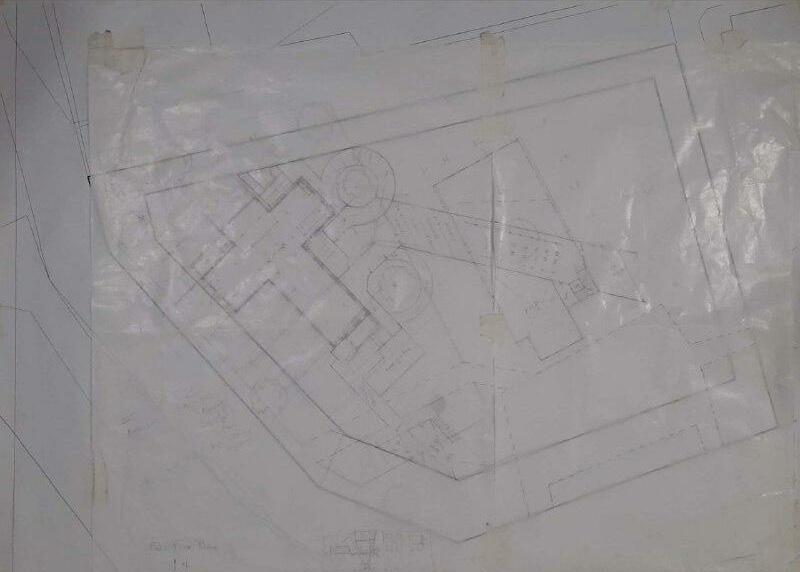
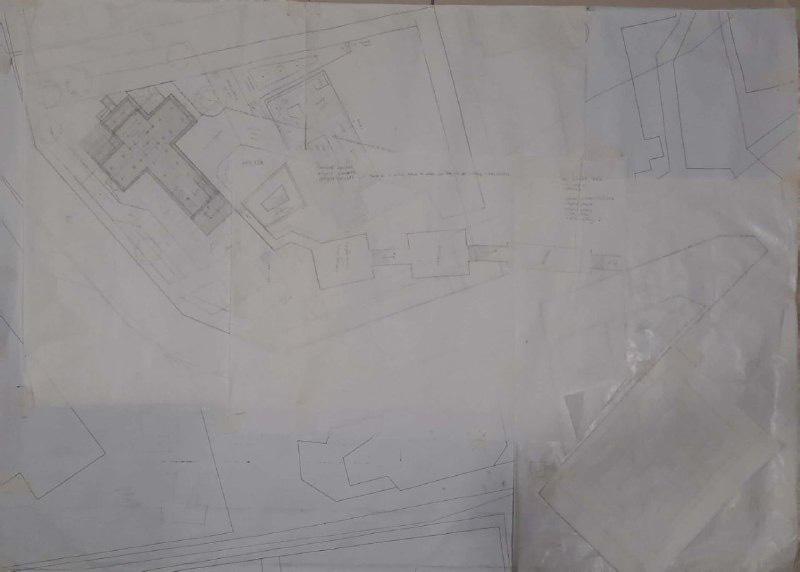
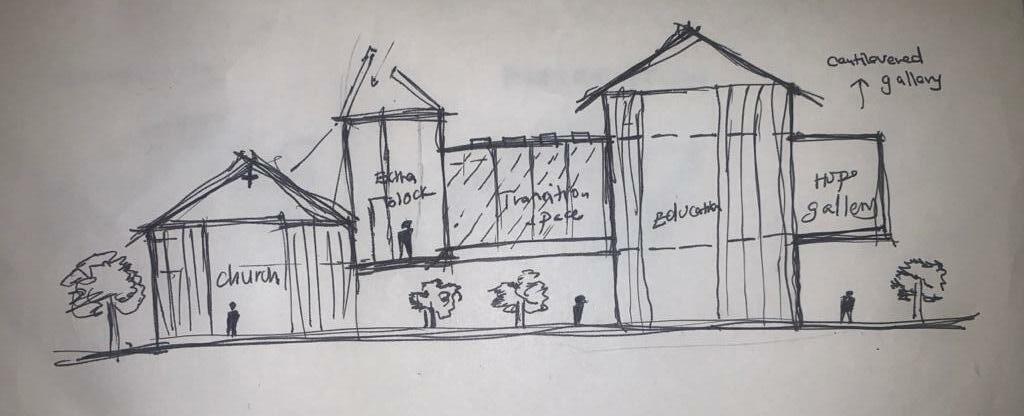

PROGRESSIVE SKETCHES & IDEATION
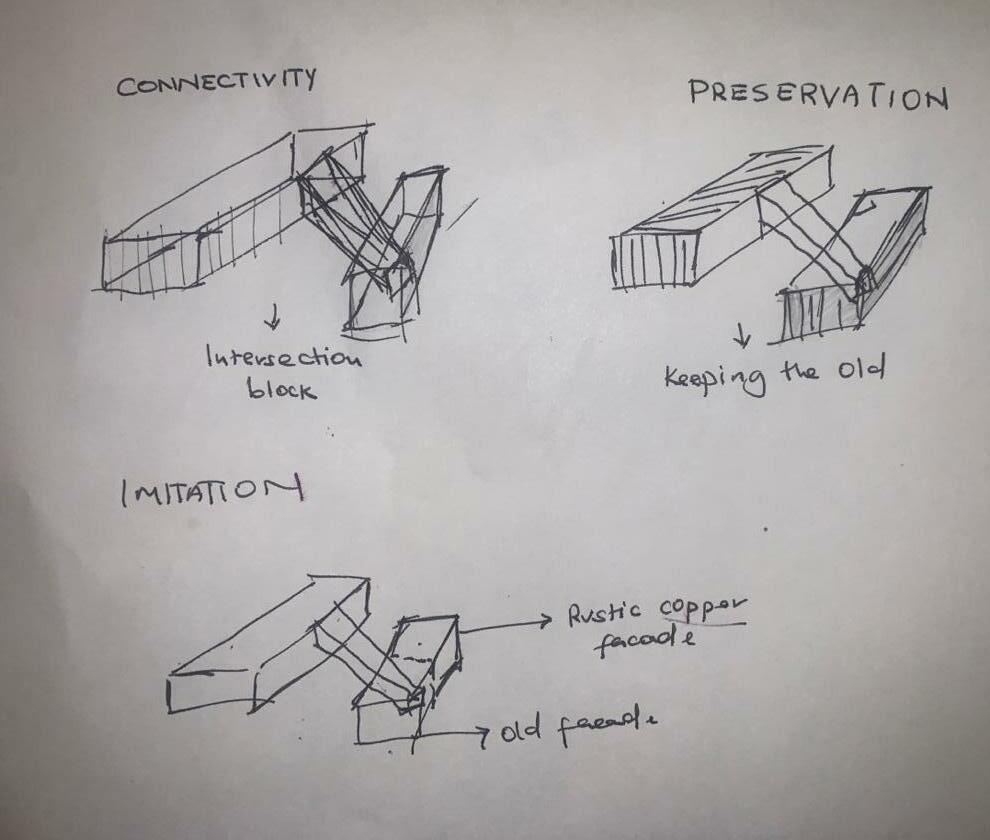
3_
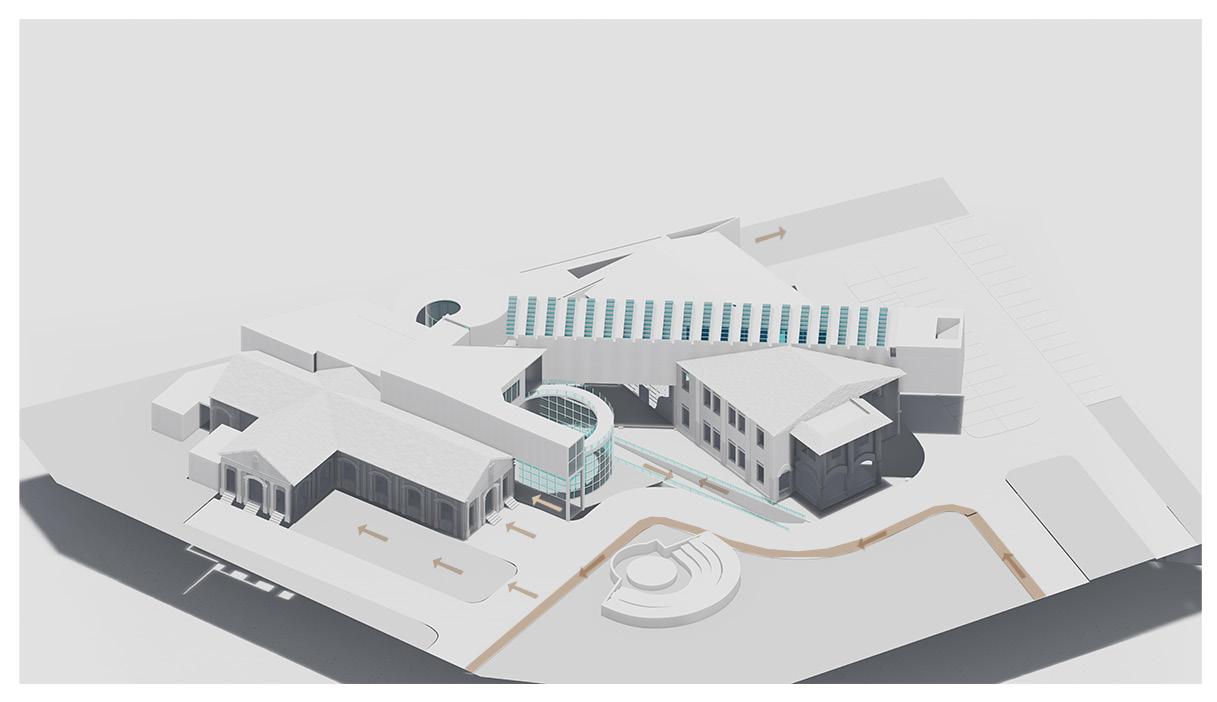
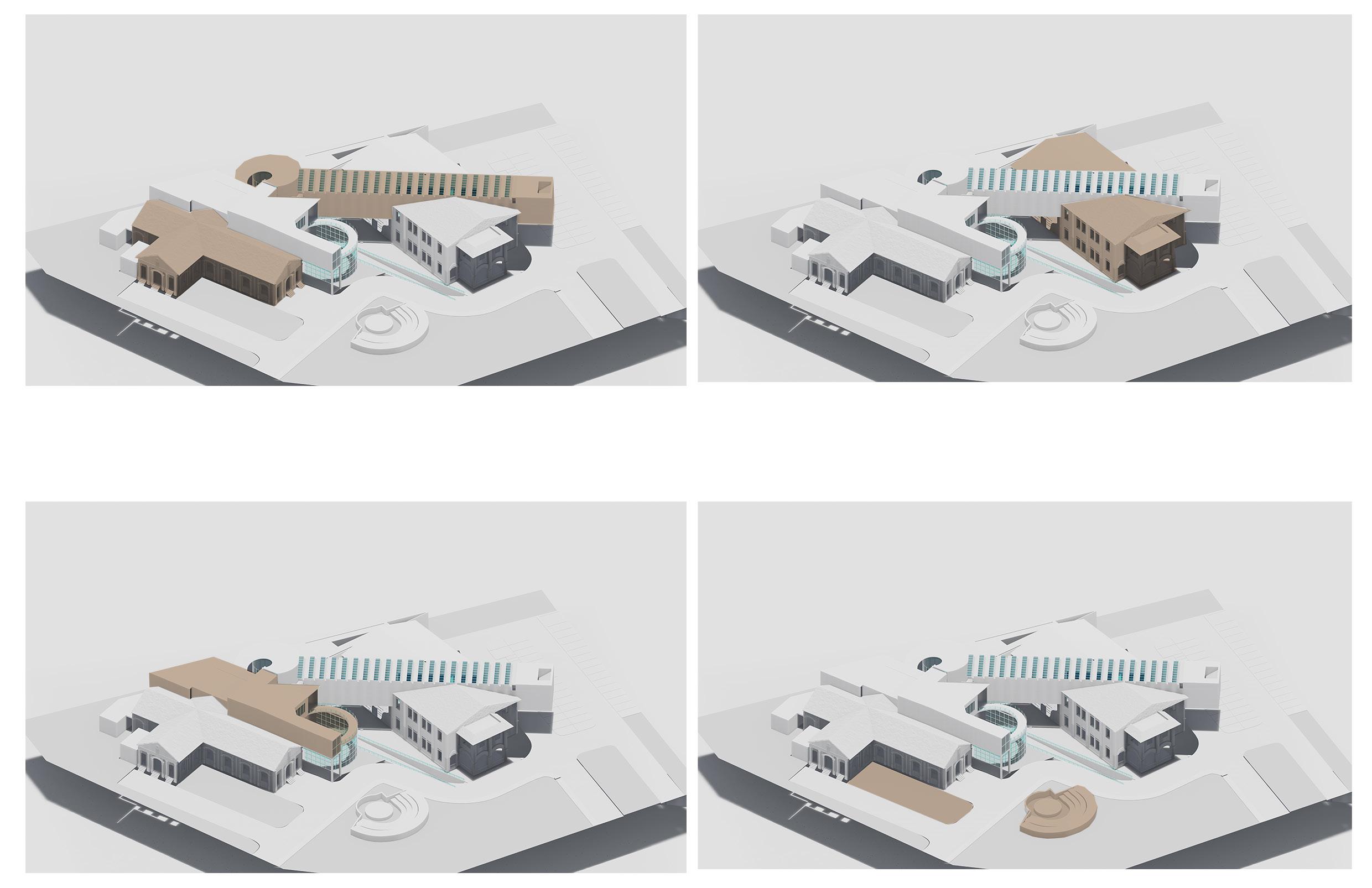
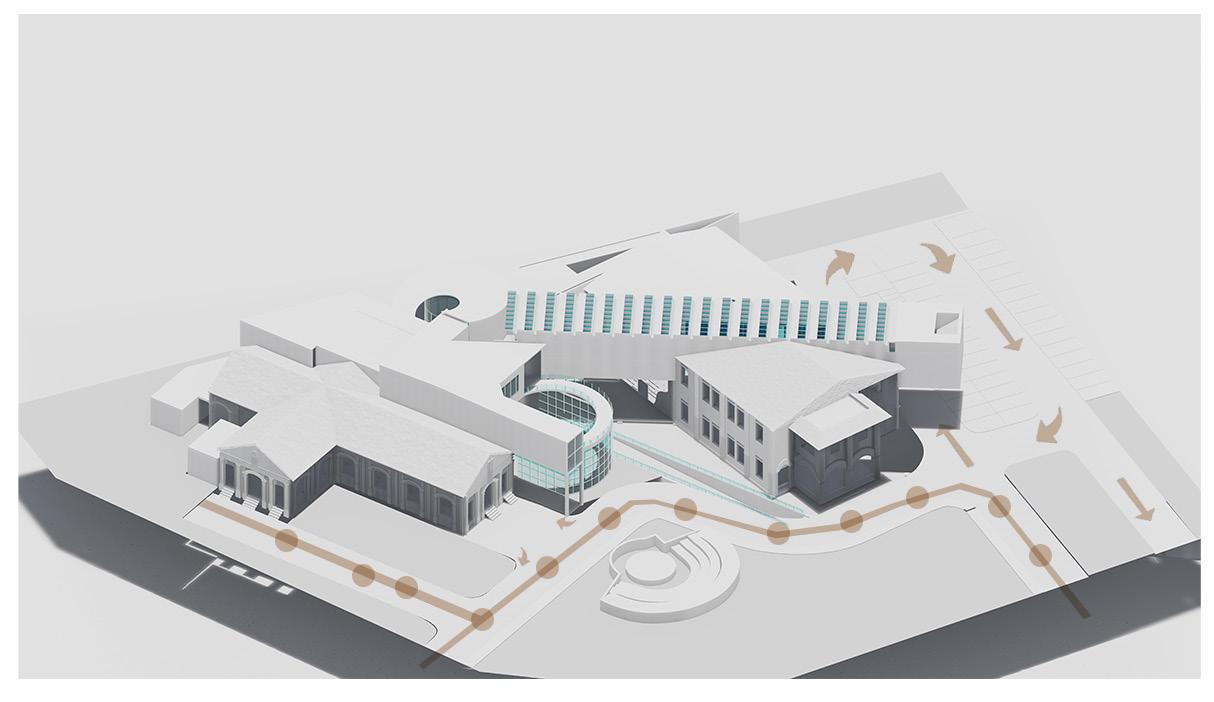
3_Museum Architecture_Design approaches Space Zoning Circulation Gallery Zone Educational Zone Outdoor-public Zone Multi-purpose Zone Vehicular circulation Pedestrian Circulation
Museum Architecture_Exhibition themes_Preliminary sketches
The Memories of the Past
The Main Exhibition Themes to translate human experience into an architectural composition from Pre-hisotry era to war era to post history Era
“Through the eyes of a survivor”
The survivor stories exhibition that not only allows their stories to be told but also showcases the effects of cruelty while highlighting the survivors. The sharing of stories can help in recovery as well as inform people on what people actually went through in that period of time.
“A ray of Hope”
The usage of reinforced concrete in this topic emphasises the moments of emptiness and dead ends, which serves as a metaphorical representation of how the people felt throughout the war. such that even in the most desperate situation, when it seems impossible to escape, a tiny glimpse of light gives one renewed hope.


“The church is on fire”
This theme is to showcase the church as a gallery while capturing the spirit of the Burnt church. The cracks or the tear off of the walls, ceilings and floors remain to keep the existing condition as a memory of the past.
“Today we escape ”
Allowing the visitors to see protection in form of space. To remember the past and how the people felt being in the tunnel during the war while they stored food or used it as an escape.
“Sieve the Memories”
This theme is to highlight the Chinese being overpowered by the British invasion and how they took over the tin mining. Positively, to remember the olden ways of mining which was sieving and not using machines.
“Memorabilia Gallery”
This theme is for a quiet, secluded space with memorial walls that craft dead peoples names therefore allowing the people to go through a memorial journey getting to know the people that have passed
3_
3_Museum
Architecture
_Proposed Site

The proposed site is located on three main sites in Bukit nanas, Kuala lumpur, Malaysia. The Old Church, The Godown and the car park. These heritage buildings are re-used to provide an interesting program for the community rather than just being left abandoned.
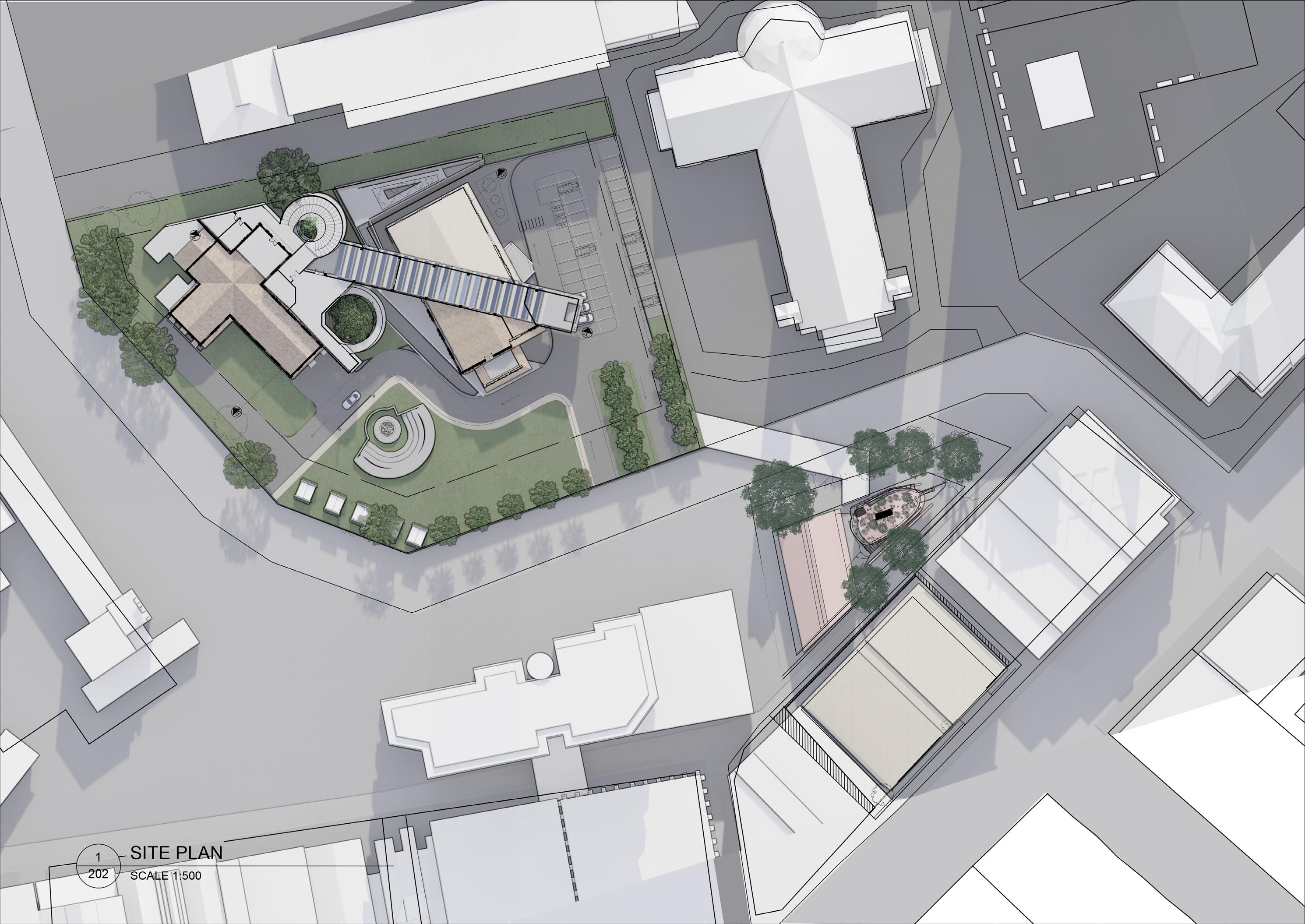
SITE PLAN N.T.S





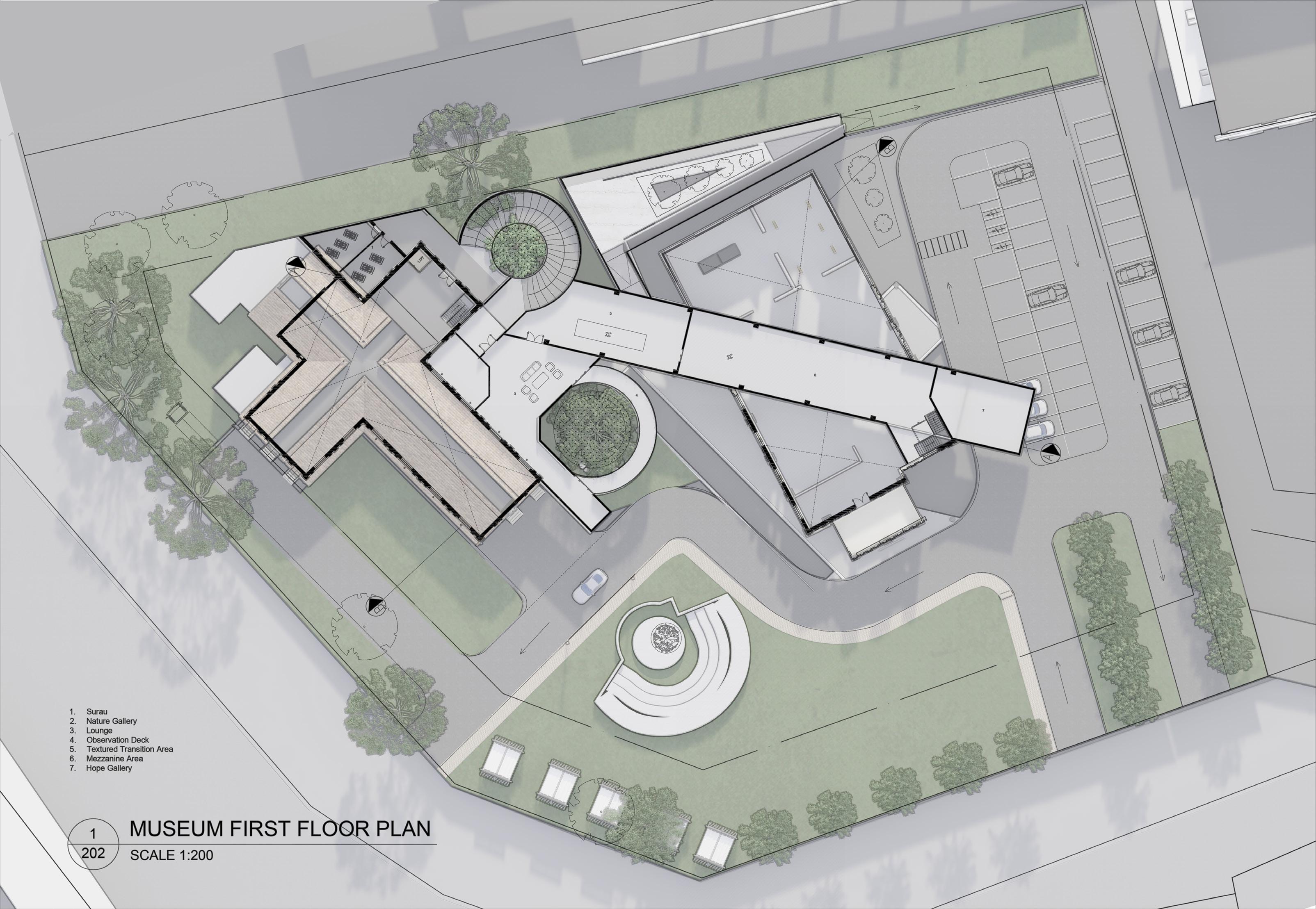


ACCOMMODATION FOR VISITORS AND RESEARCHERS
COMMON AREA
This area is for both visitors and researchers accommo dation. It has a lounge, dining area and washing machine area.

As this is a commercial area with alot of nearby shop, lots, the laundry area is accessible to the public therefore it is segmented into a separate zone so anyone can access it
The pedestrian entry is in a way where they can directly see the Godown building which creates curiousity in the users while the cars that use the road can actually see Go down through the walkway
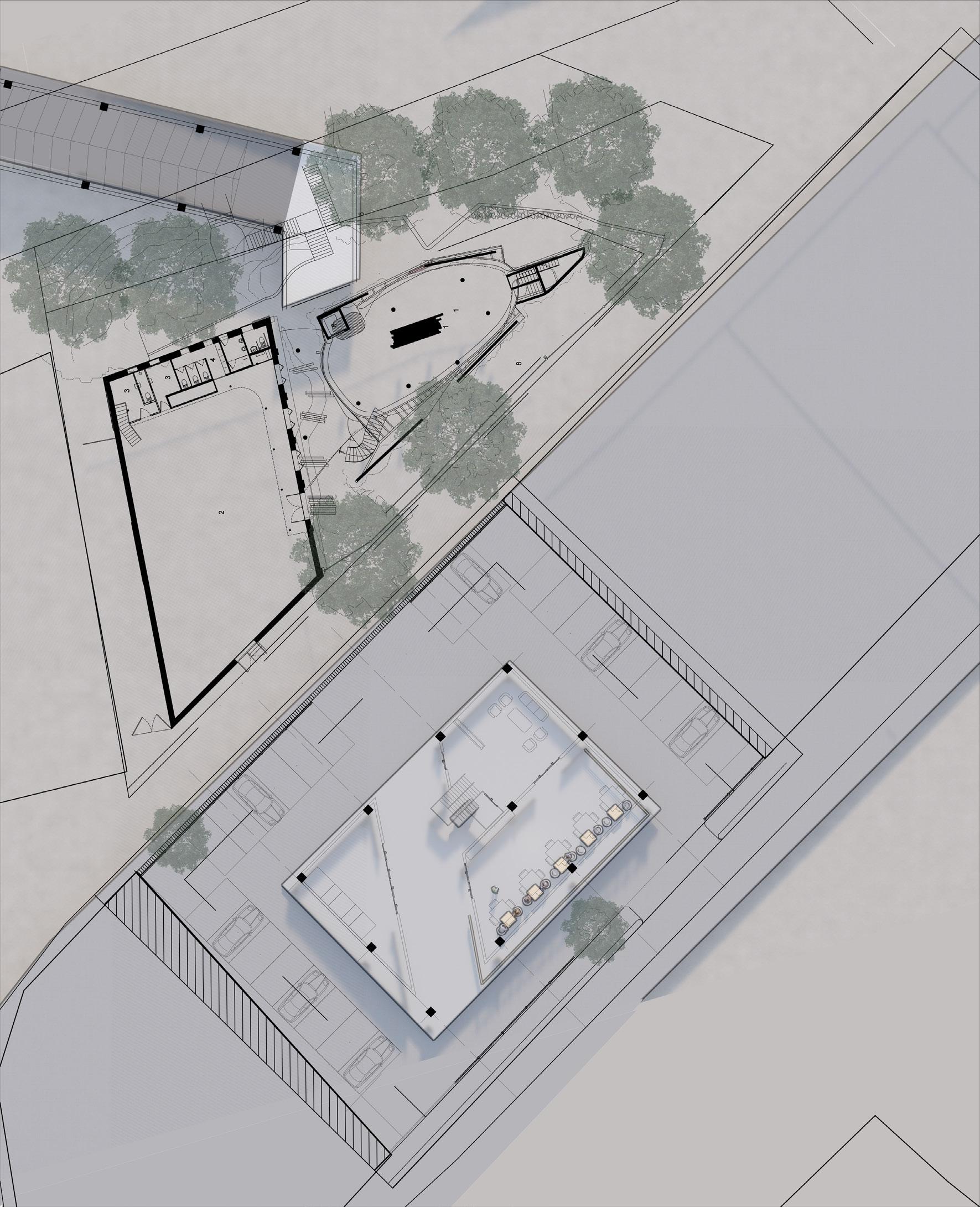
ACCOMMODATION GF PLAN N.T.S
1 Lounge 2 Dining Area 3 Reception 4 Laundry 5 Walkway 1 2 3 5 4
COMMON AREA


These two floors are for the rooms for both visitors and researchers. Each of the rooms have a balcony to allow natural ventilation and fresh air for the user. The first floor is connected to the first floor of the Go down using a bridge to allow smooth crossing for the users. There is a common lounge at the centre for all of them
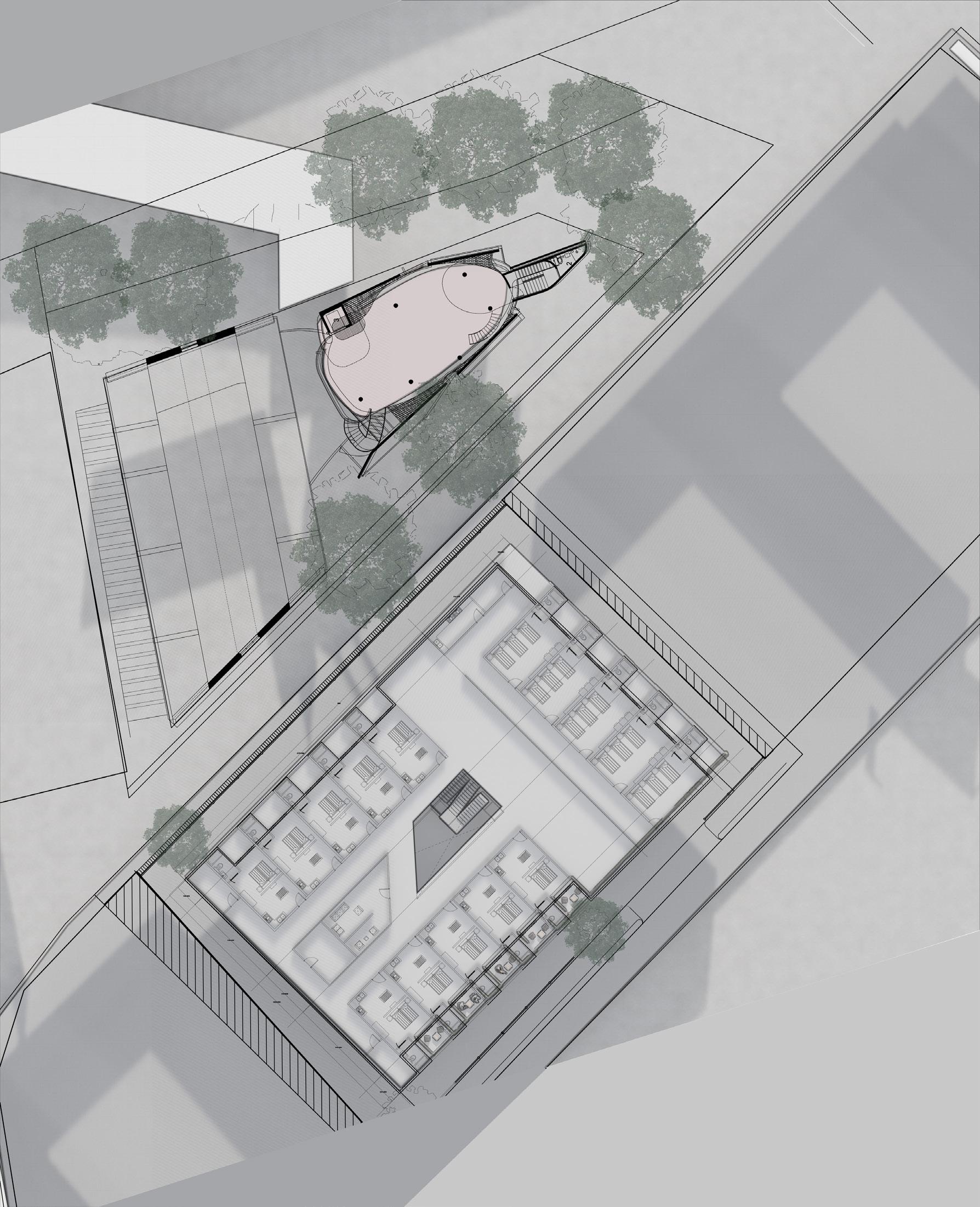
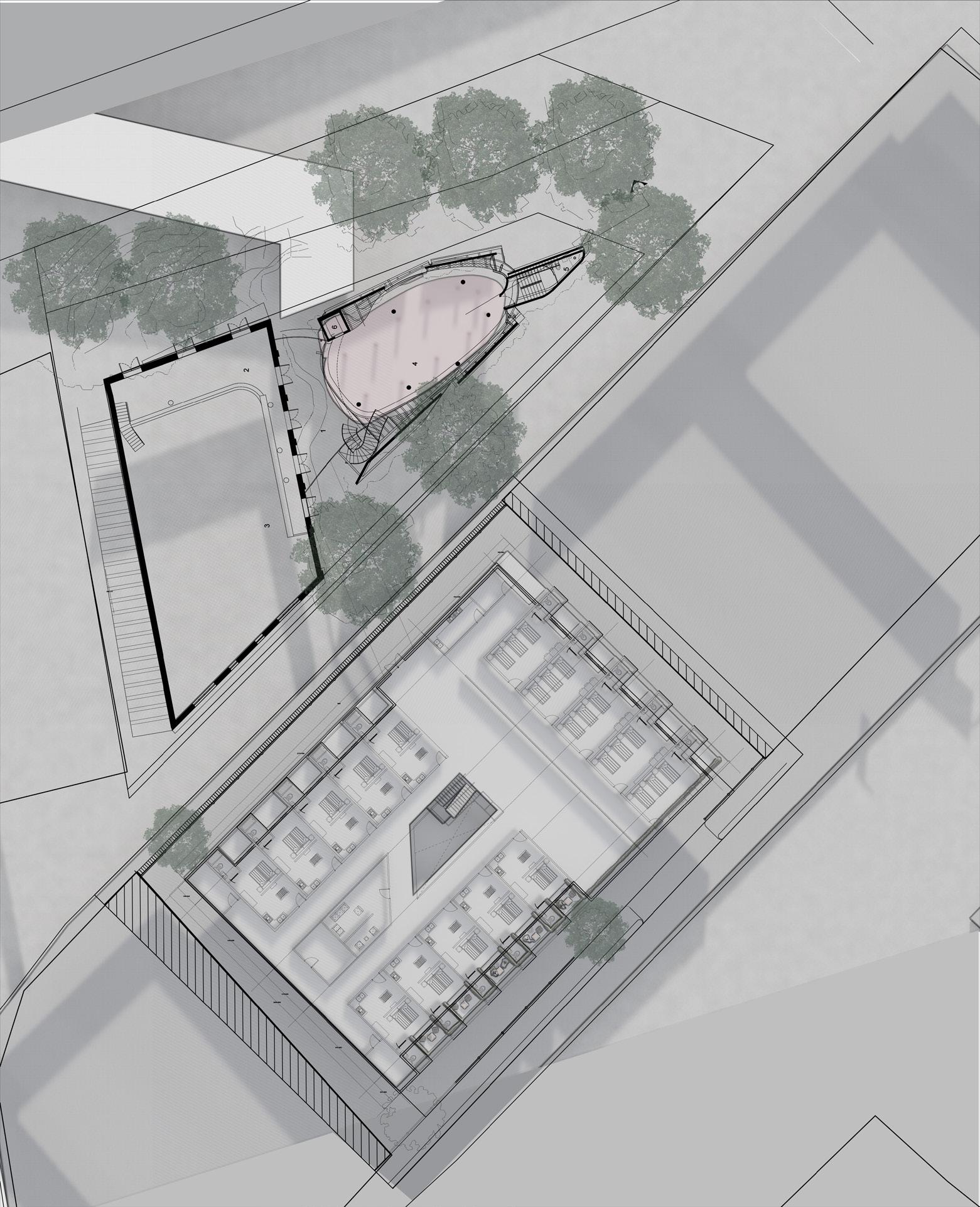
ACCOMMODATION FF PLAN N.T.S ACCOMMODATION 2NDF PLAN N.T.S
3_Museum Architecture_Main exhibition spaces

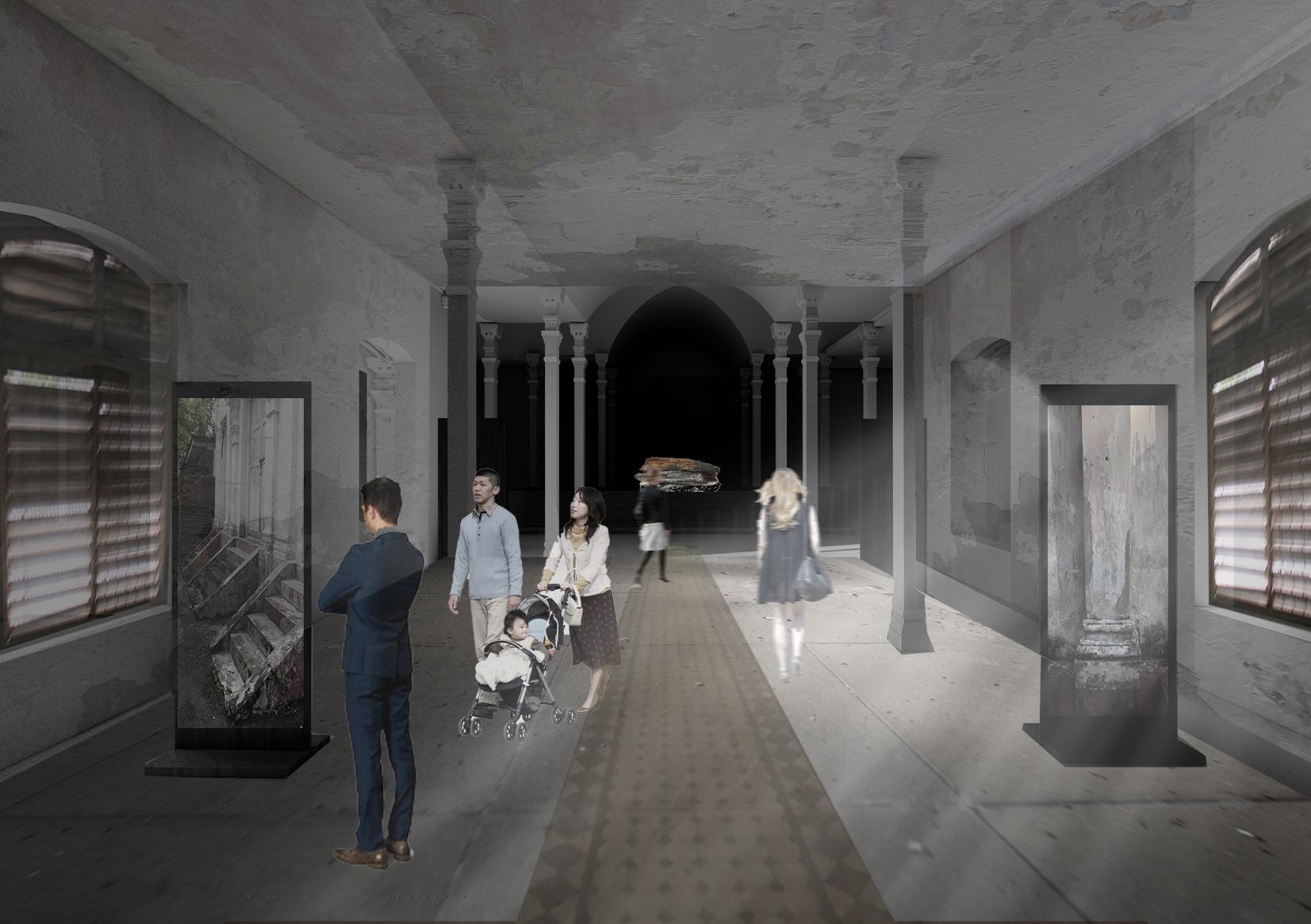
3_Museum Architecture_Main exhibition spaces

3_Museum Architecture_Main exhibition spaces

3_Museum Architecture_Main exhibition spaces


3_Museum Architecture_Main exhibition spaces

3_Museum Architecture_Main exhibition spaces

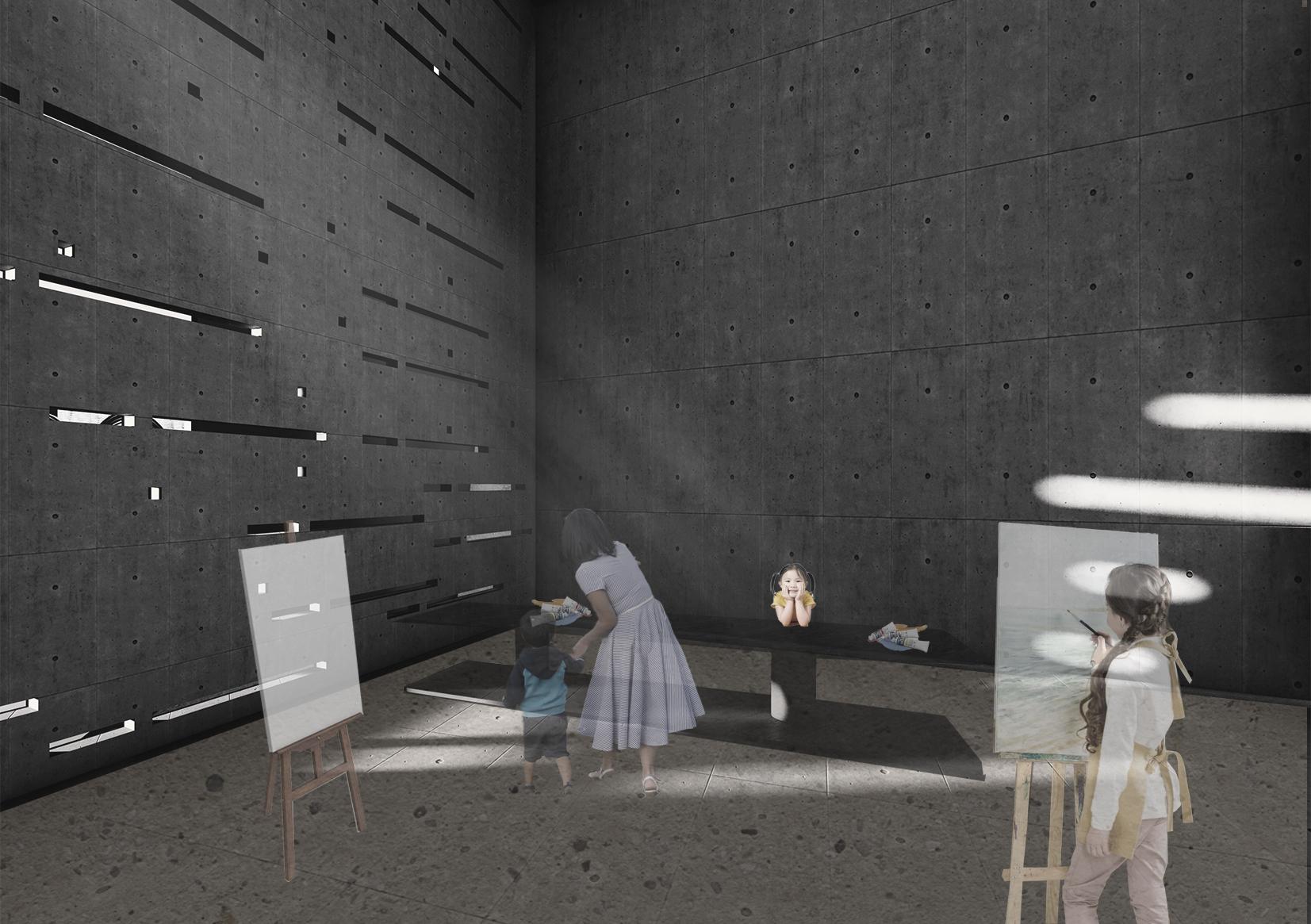
3_Museum Architecture_Main exhibition spaces
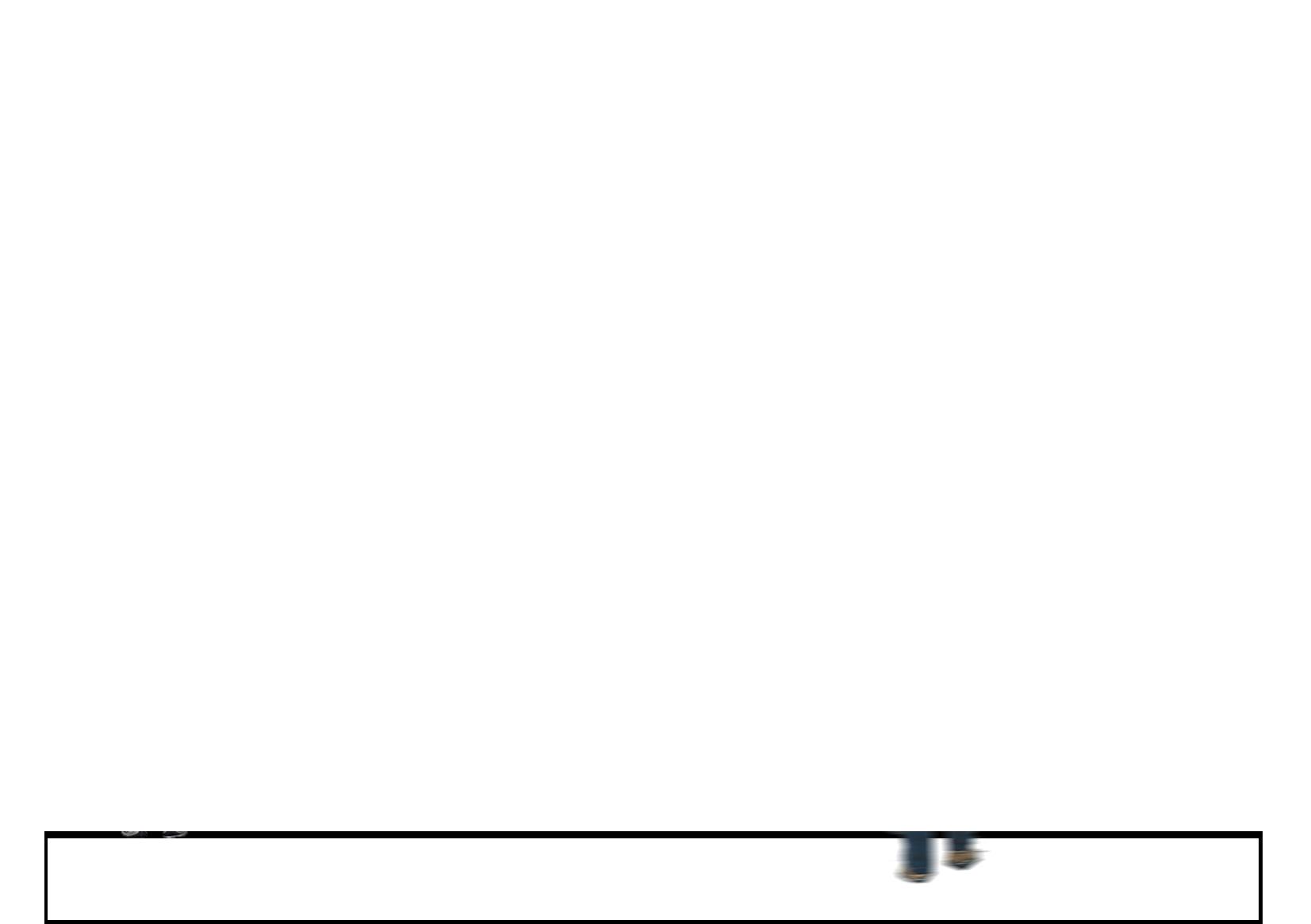
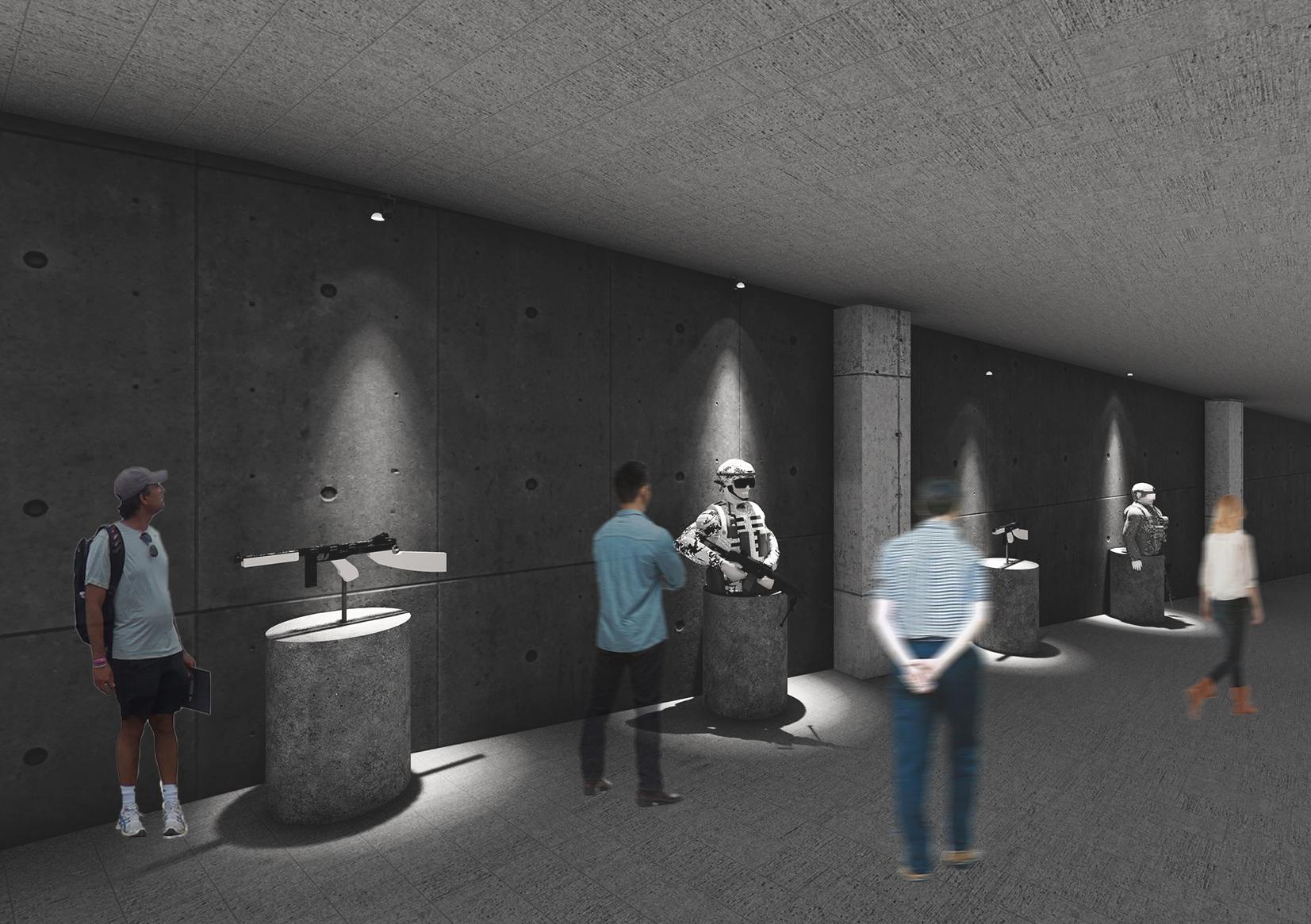
3_Museum Architecture_Main exhibition spaces

Museum Architecture_Main exhibition spaces

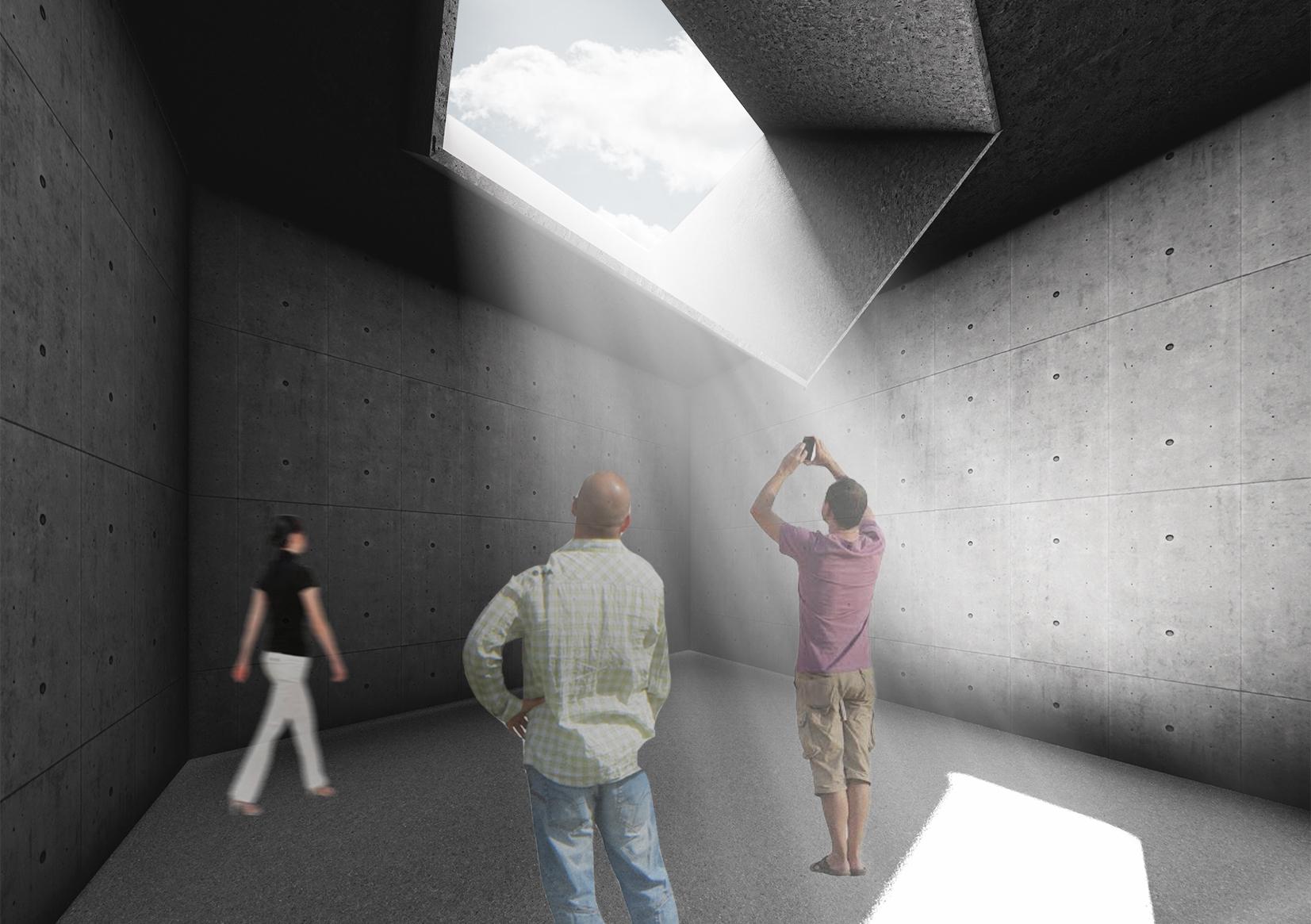
3_
3_Museum Architecture_Main exhibition spaces

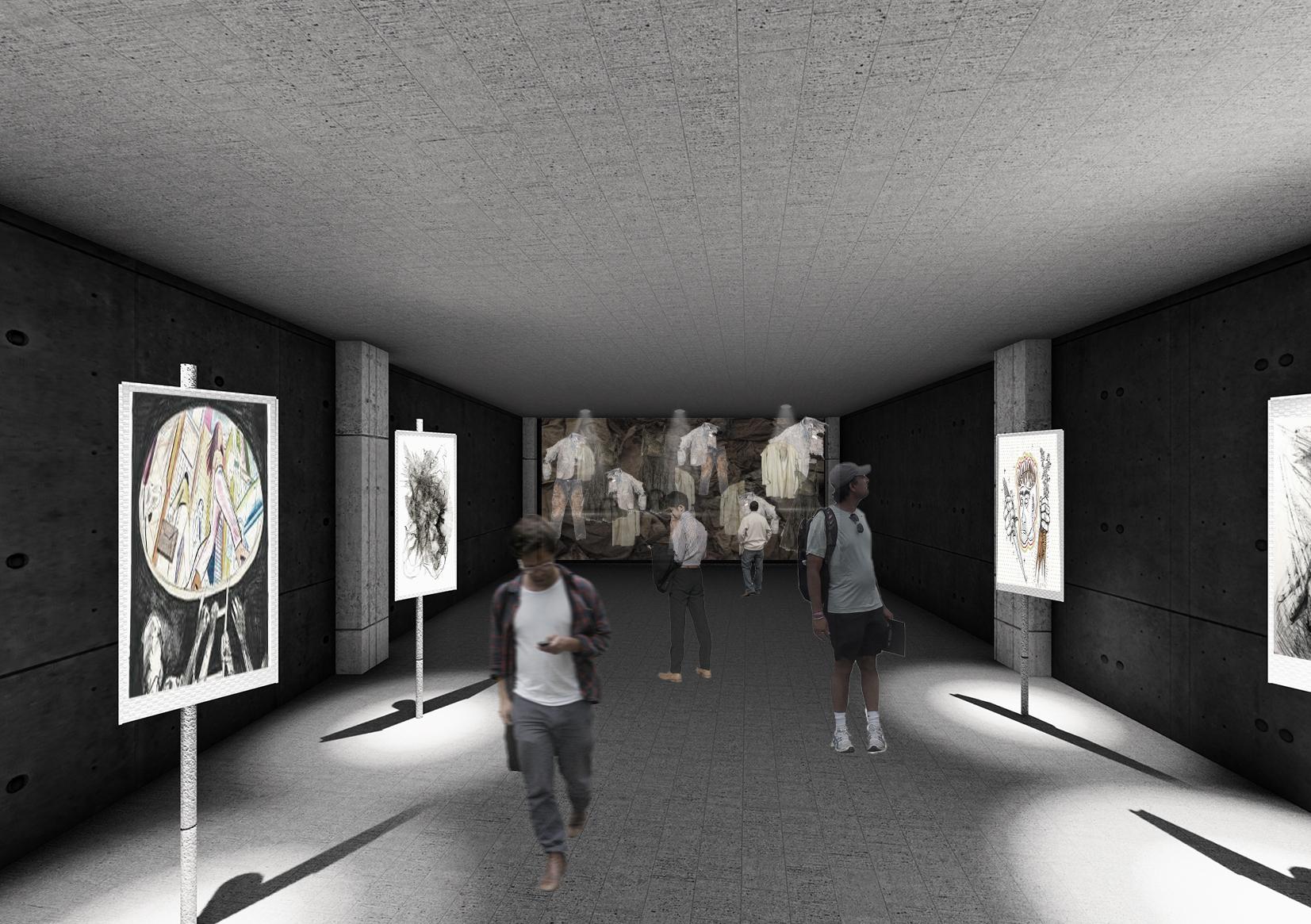

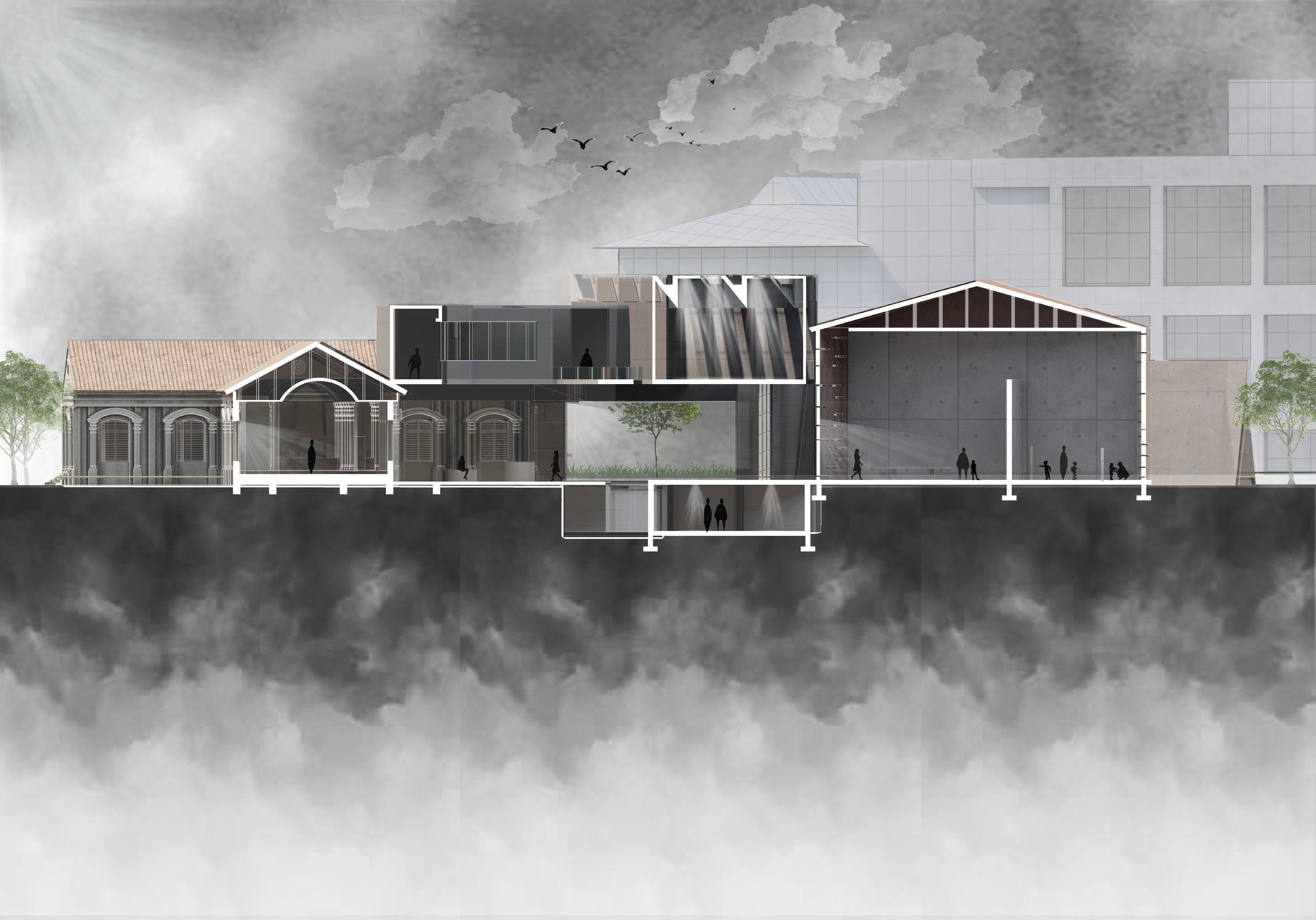
SECTION
N.T.S
B:B
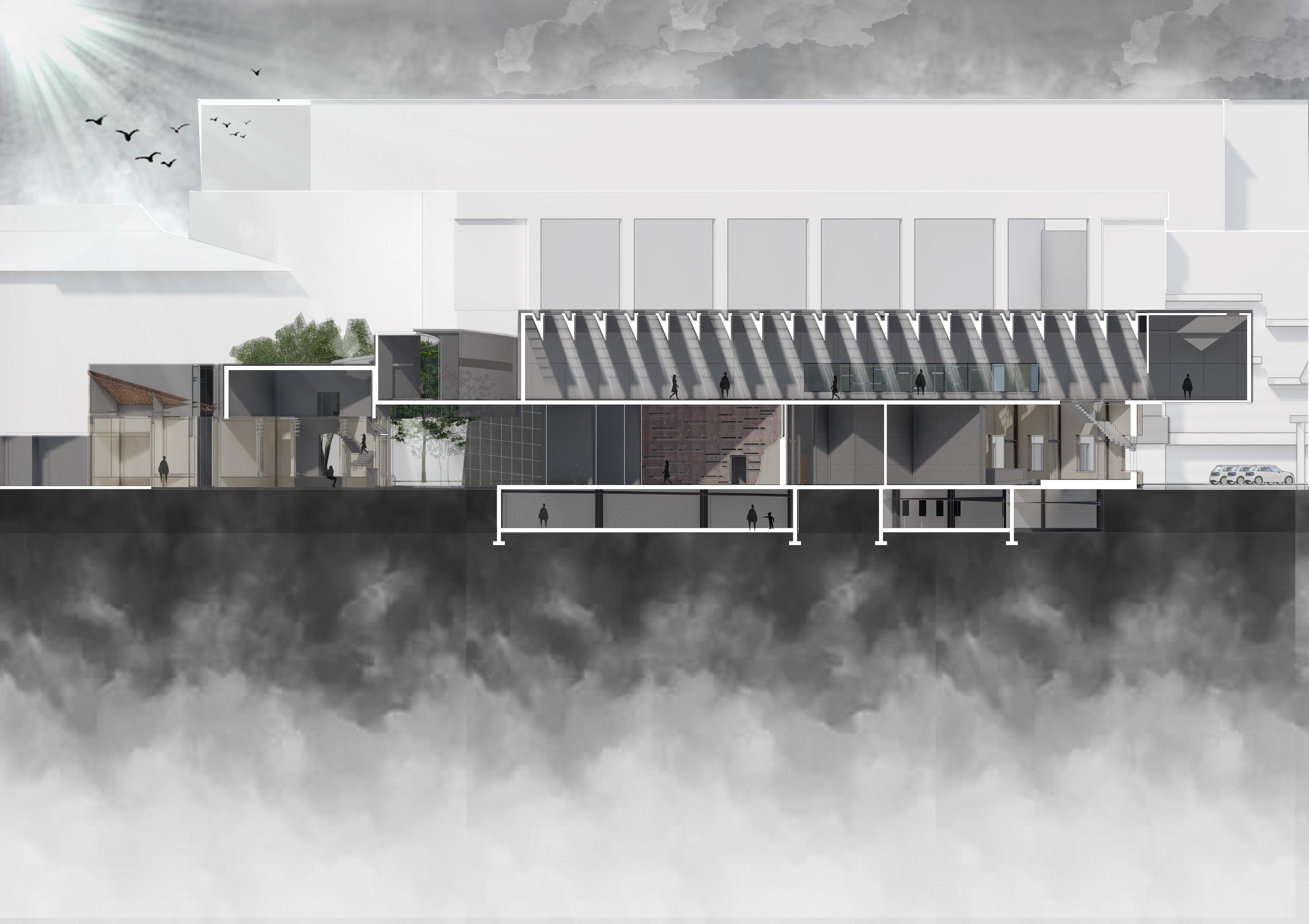

SECTION
N.T.S
A:A
West Elevation N.T.S
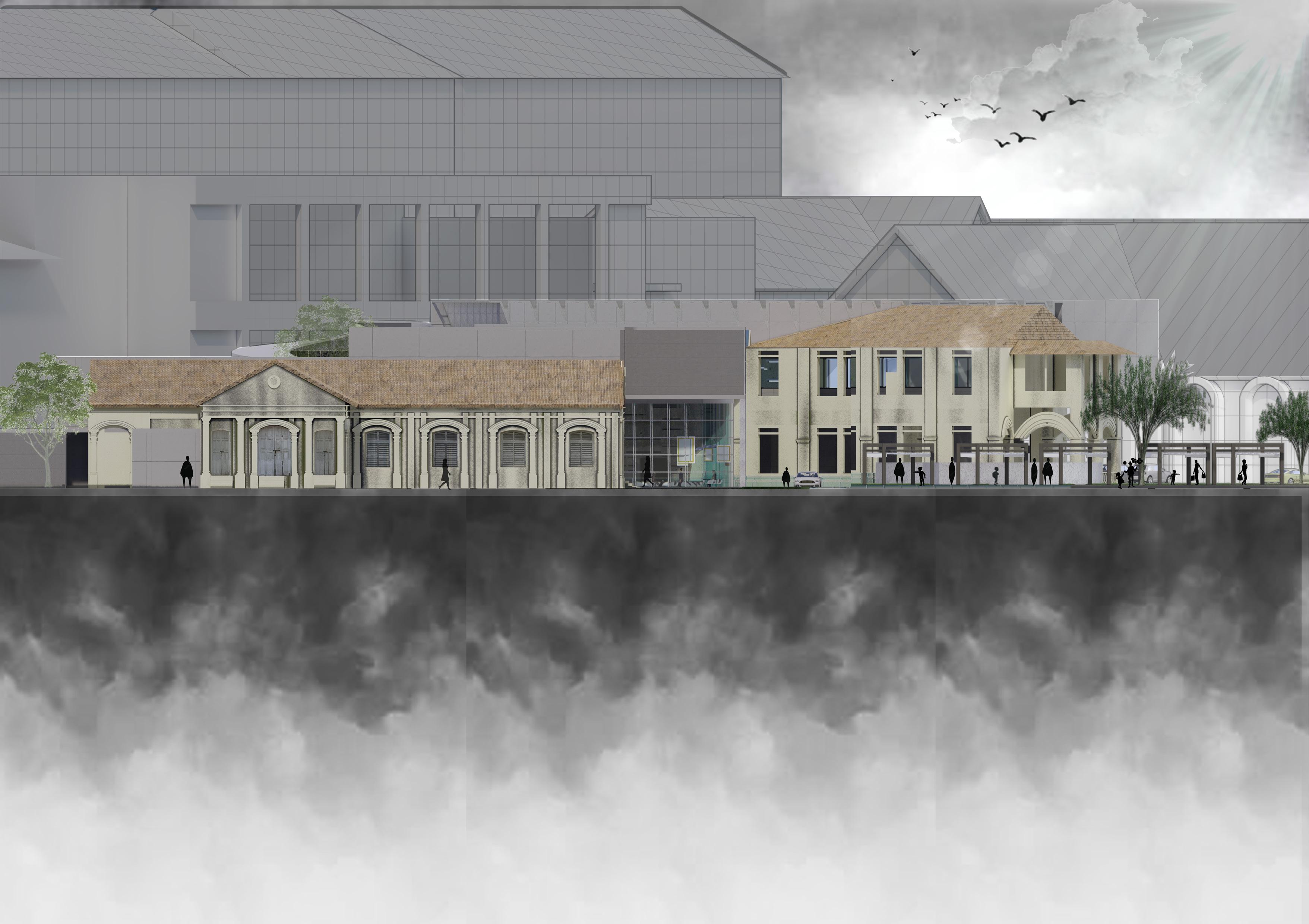
East Elevation N.T.S
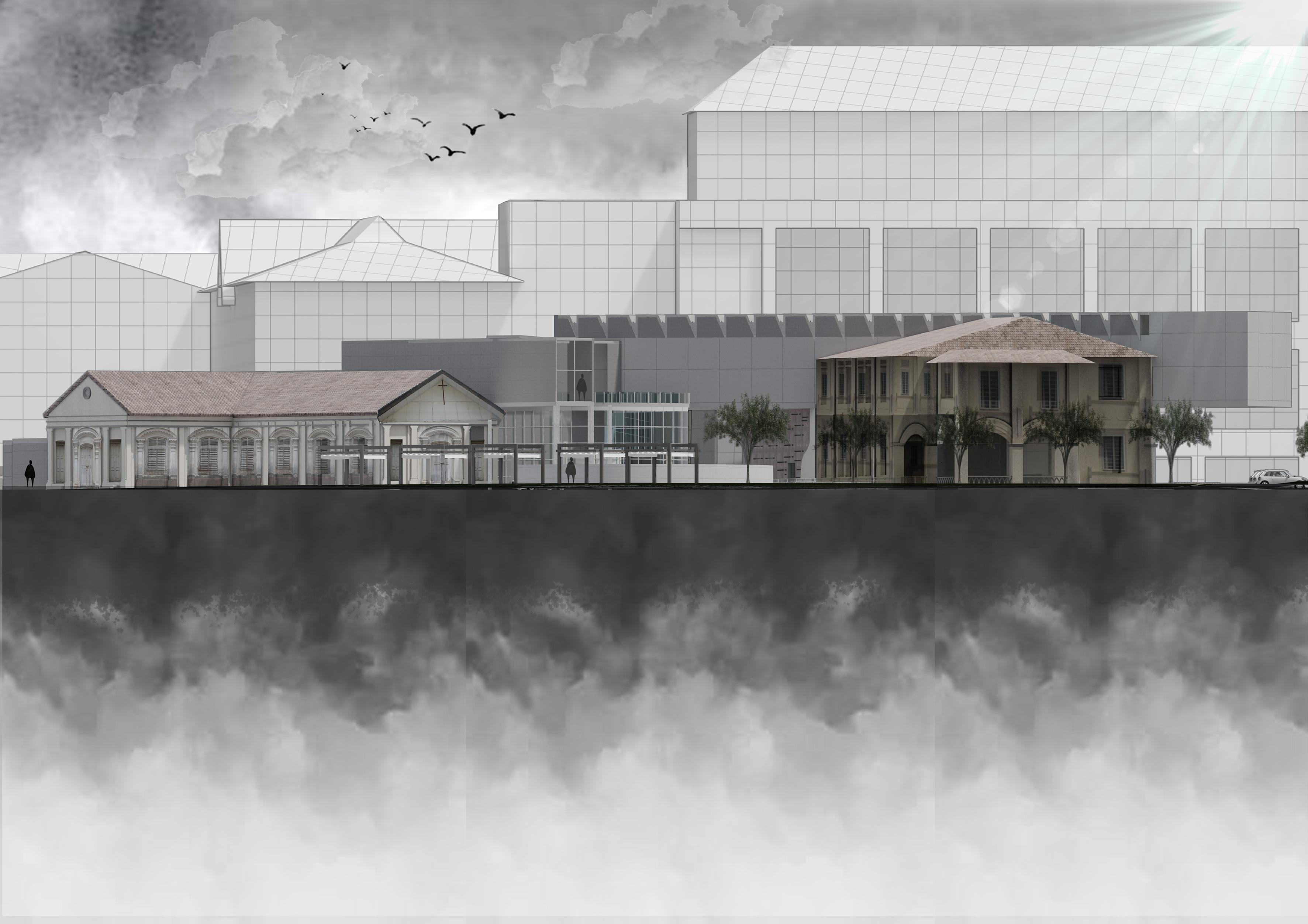
North east Elevation N.T.S
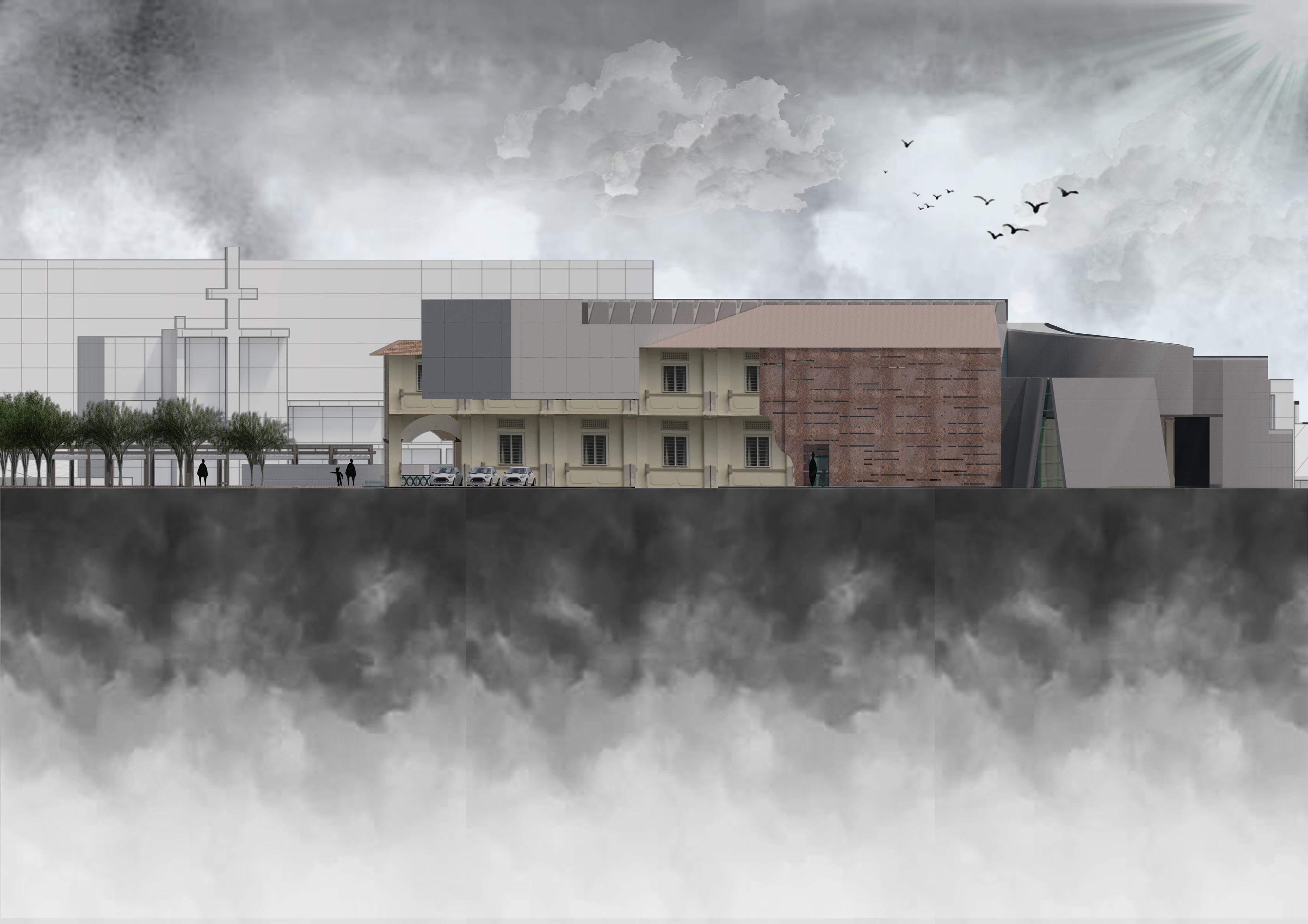
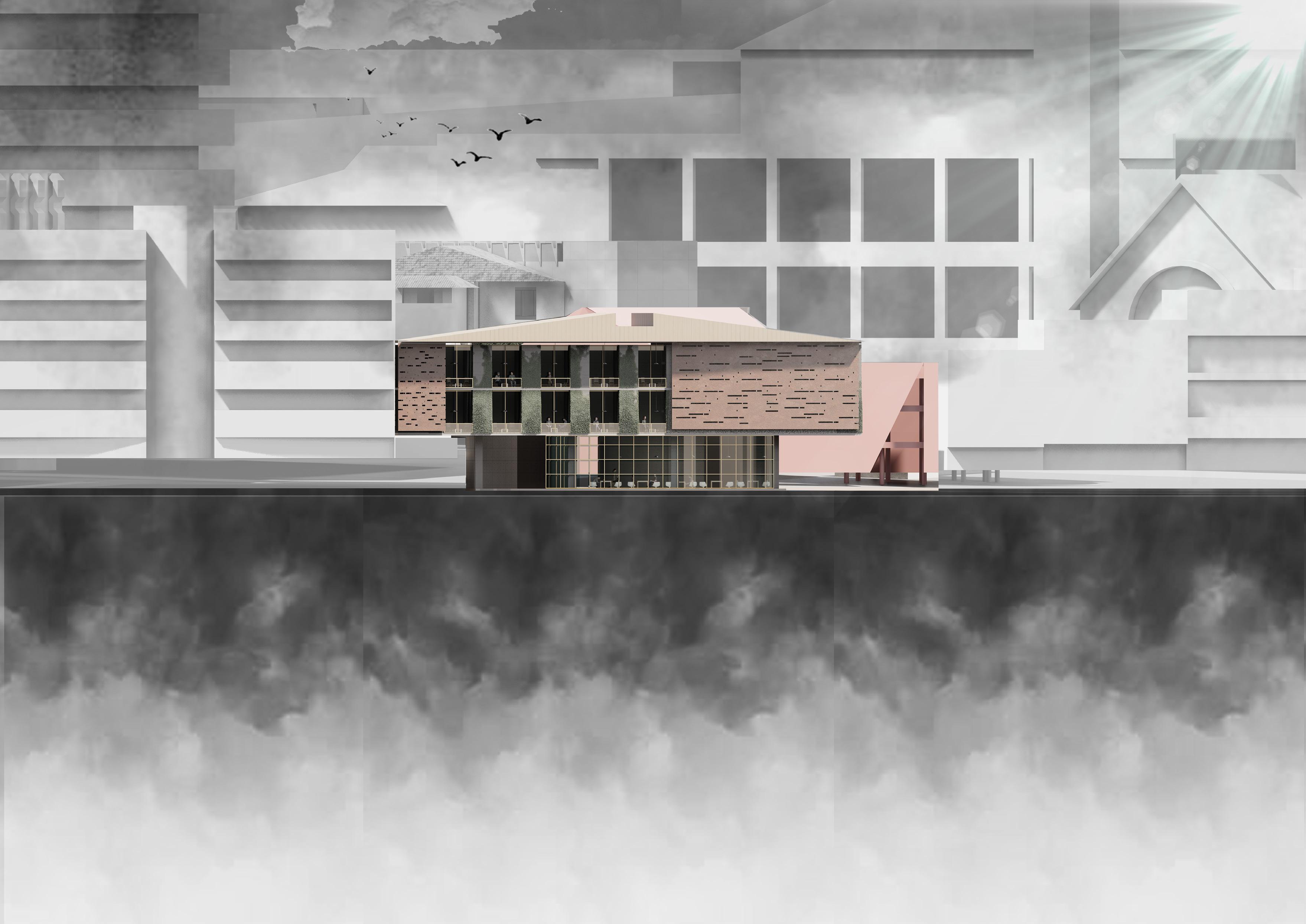
 Accommodation North east Elevation N.T.S
Accommodation North east Elevation N.T.S
Exploration of Spatial quality and Materials
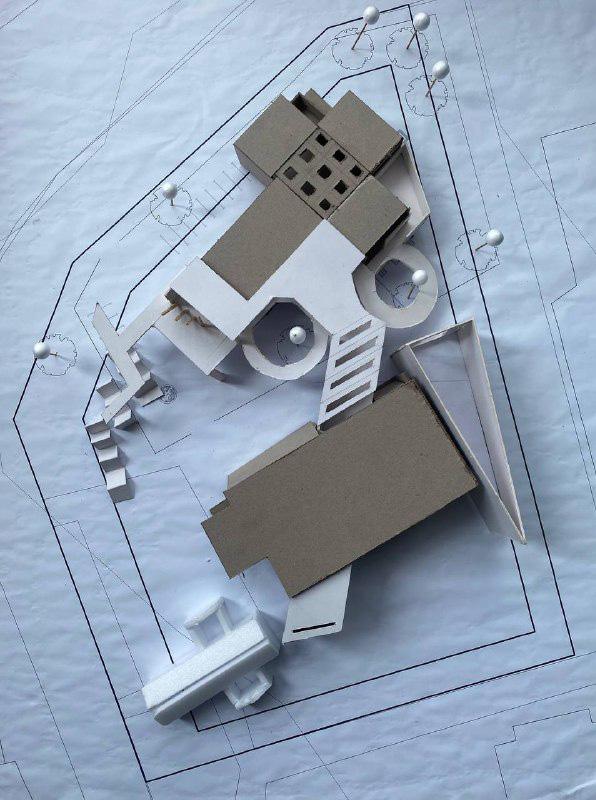
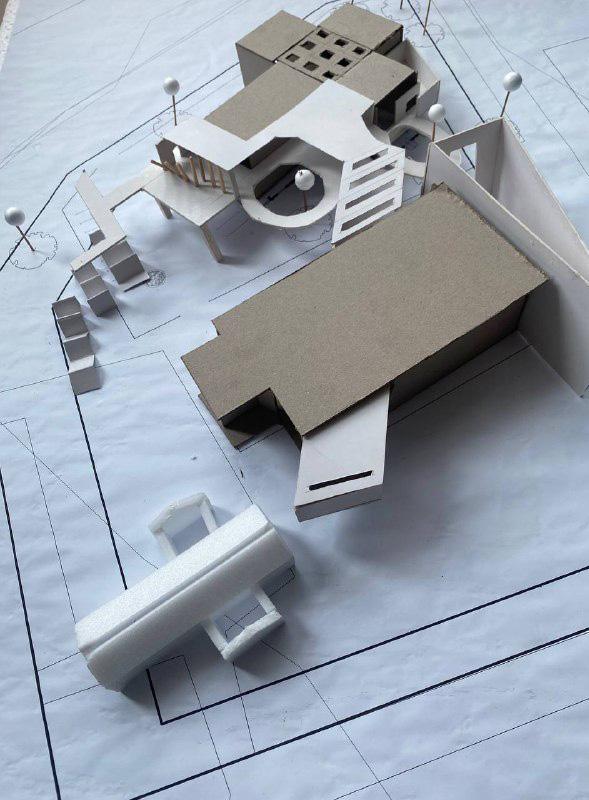
To see how the new compliments with the old. To make sure that the new does not overpower the old in respect of heritage sites and buildings.
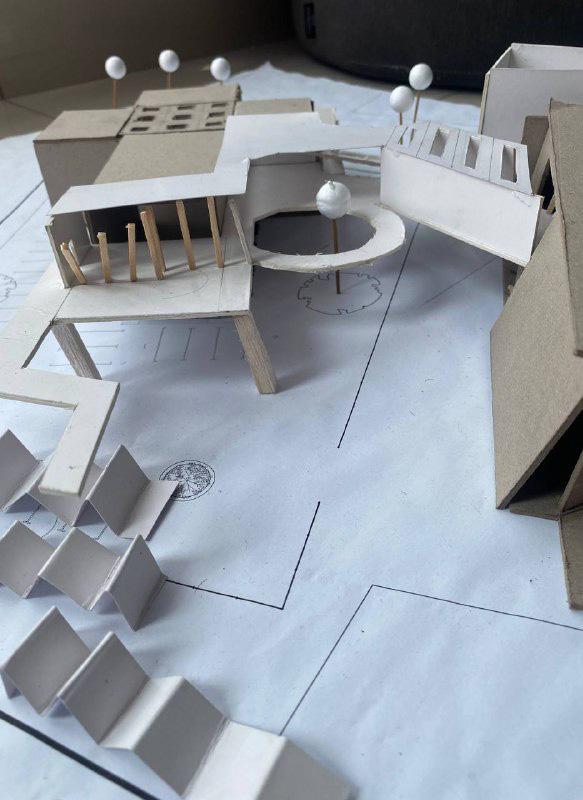
3_Museum
Architecture_Model development
Museum Architecture_Final Model
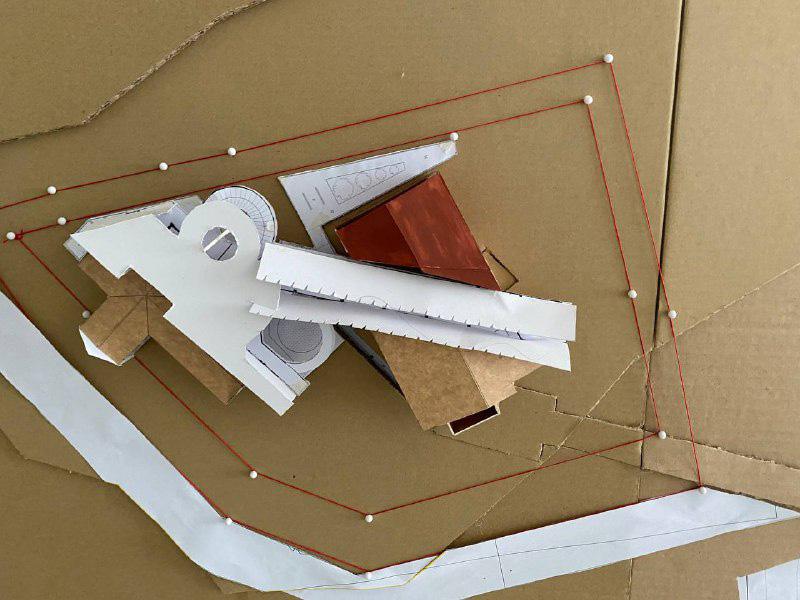
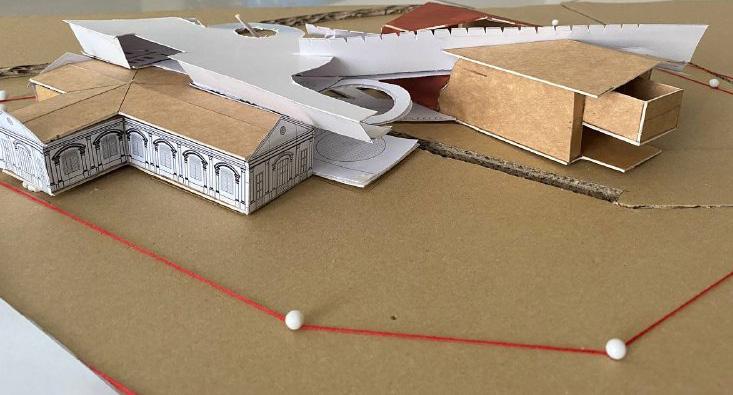
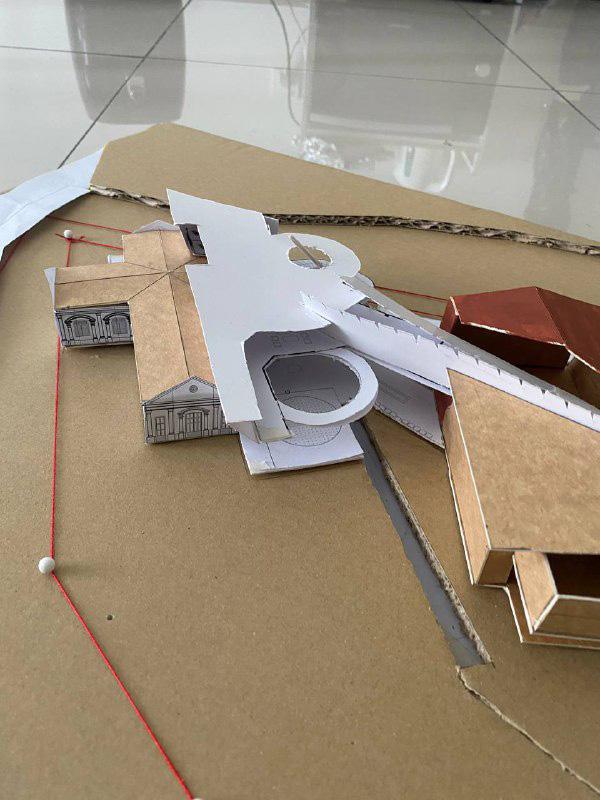
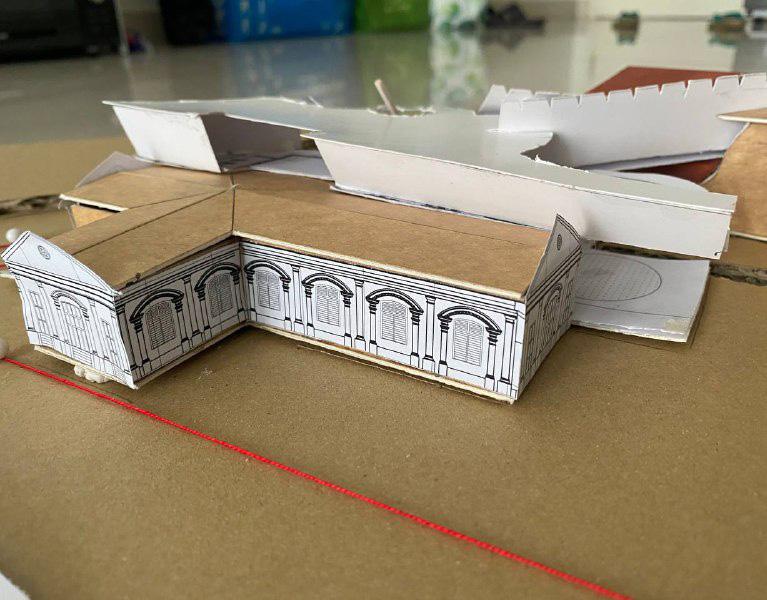
Exploration of Materials
The heritage buildings were made of brick which is a common material used in Kuala Lumpur. The new building is made of concrete and copper panels to explore on different materials, appearance, texture and type. The copper panels is to compliment the rustic look of the building while the concrete is to portray the emotions of the whole concept. More like to create an ambiance of the pro gram proposed.
3_
Museum Architecture_Exploded Axonometric
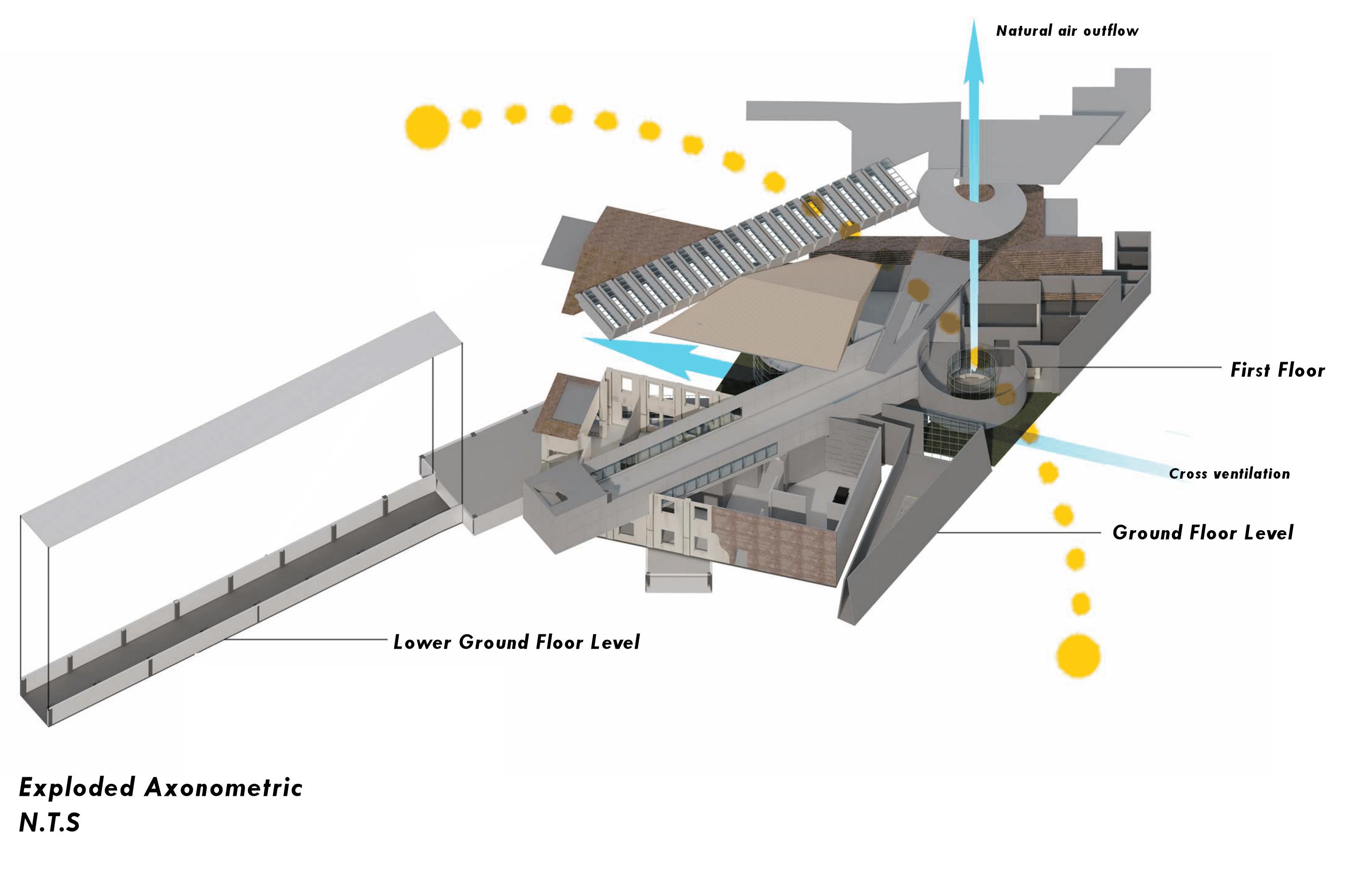
3_
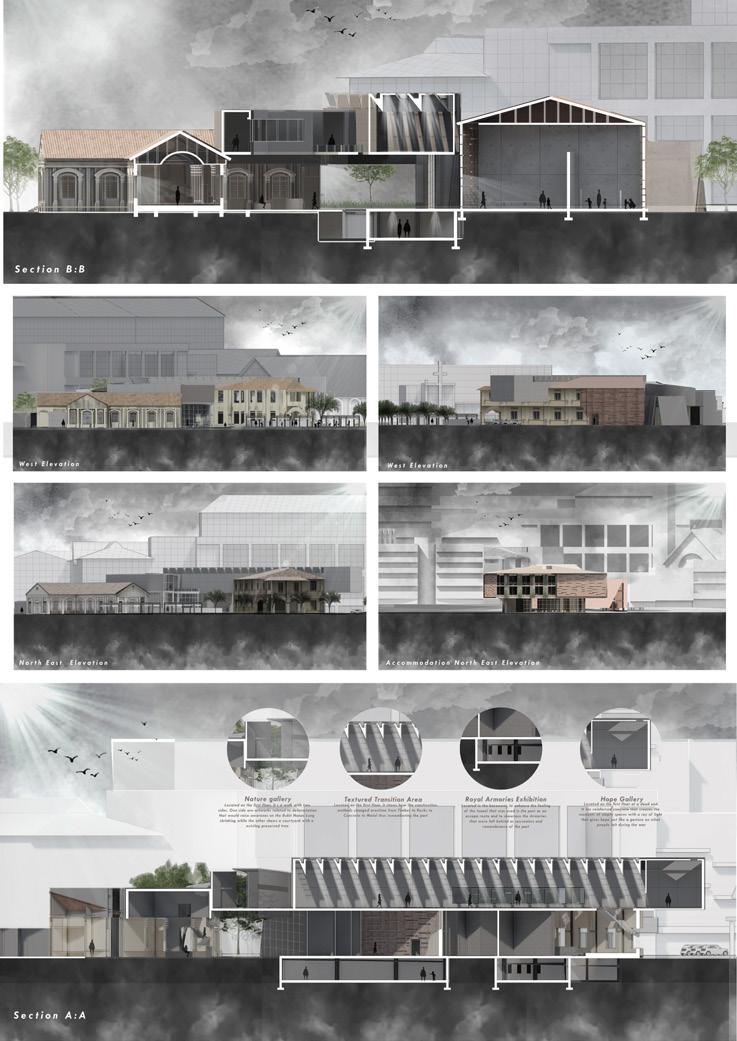
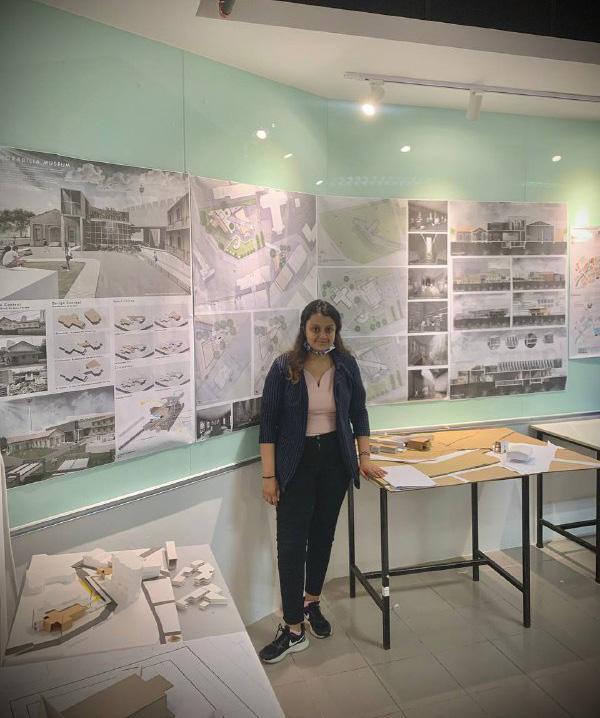
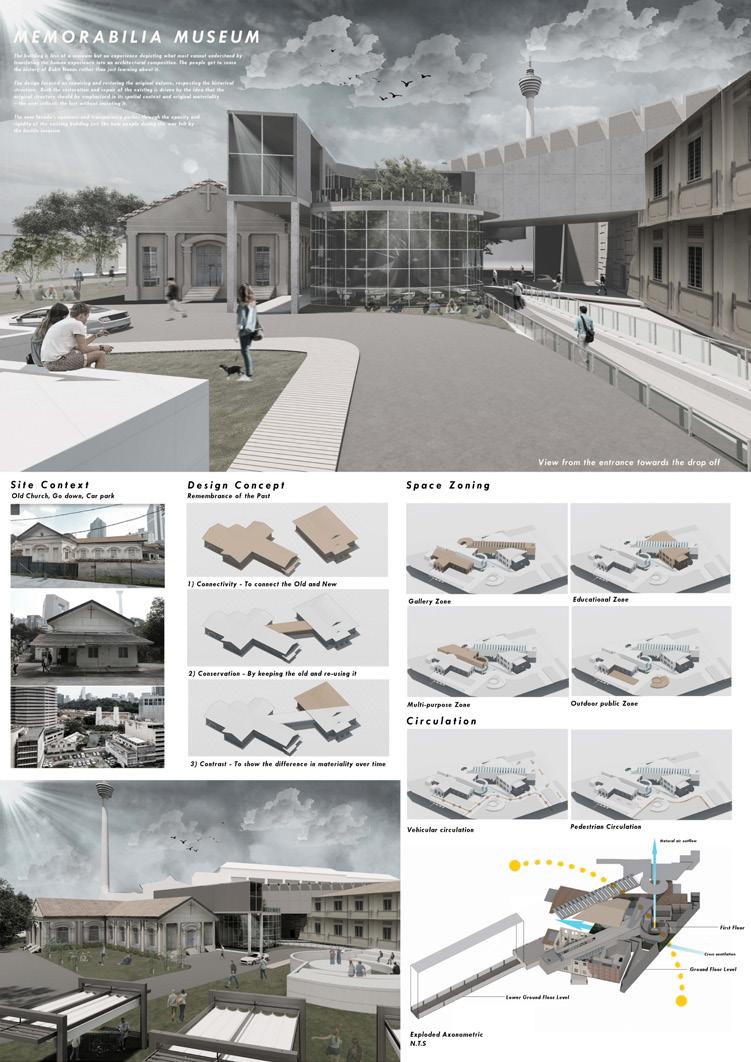
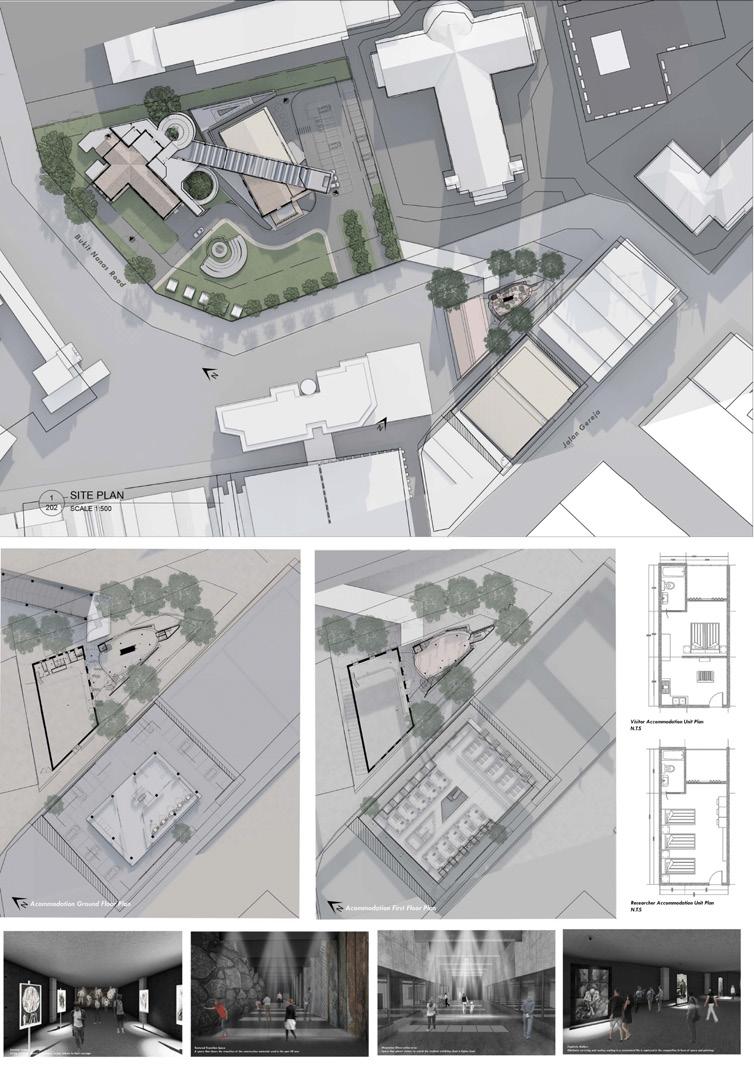
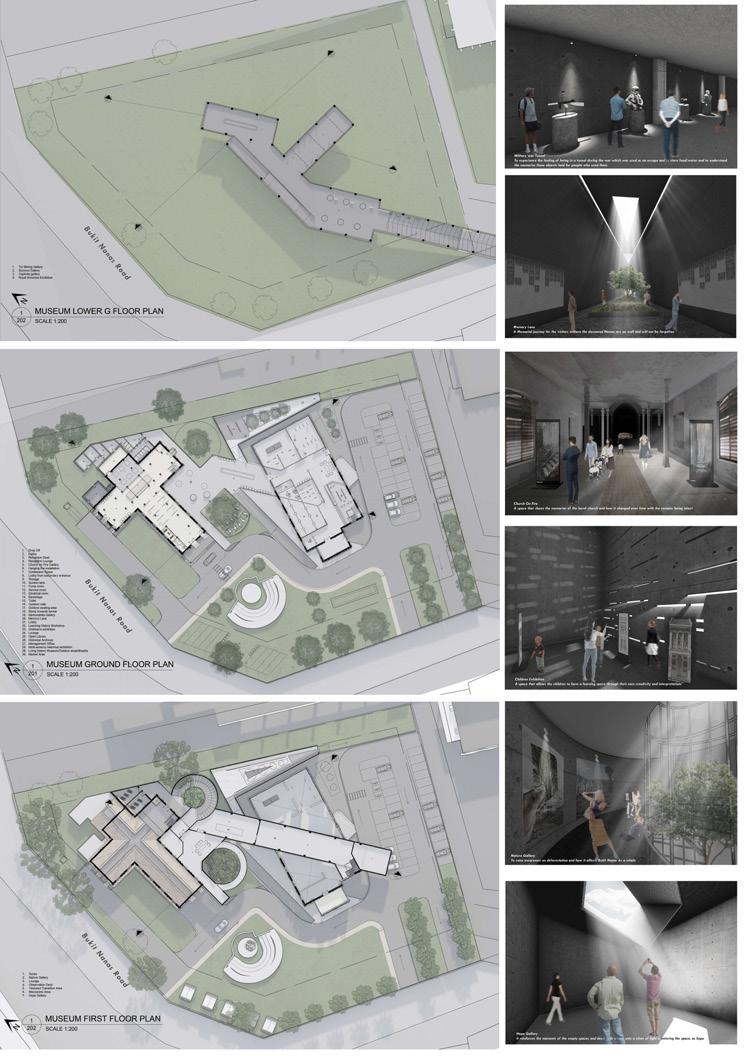
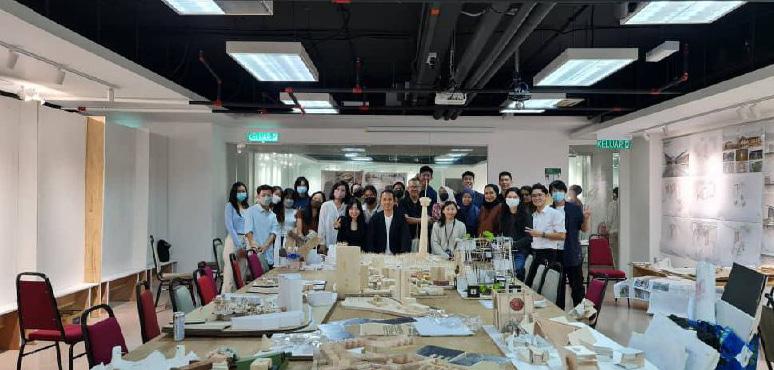
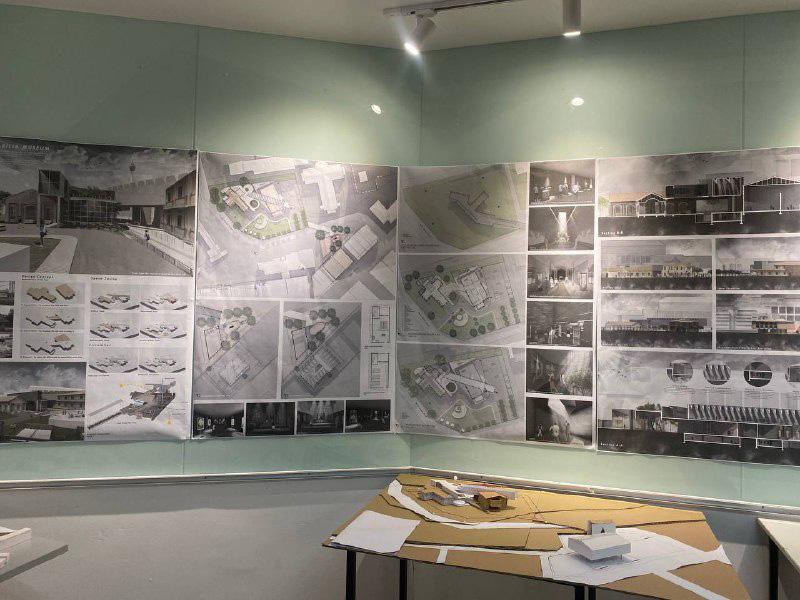
3_Museum Architecture_Final Presentation Boards
Summary
The sensitivity to the site, landscape, and its natural materials is extremely important when proposing a new design within the site because Bukit Nanas is a distinctive location with a long history.
Through site visits and research of the site, I was able to learn a lot about the history of Bukit Nanas like the genius loci, sense of place, the surrounding contexts which are all crucial when designing especially for cultural reasons having to tell the site’s story with all factual reasons
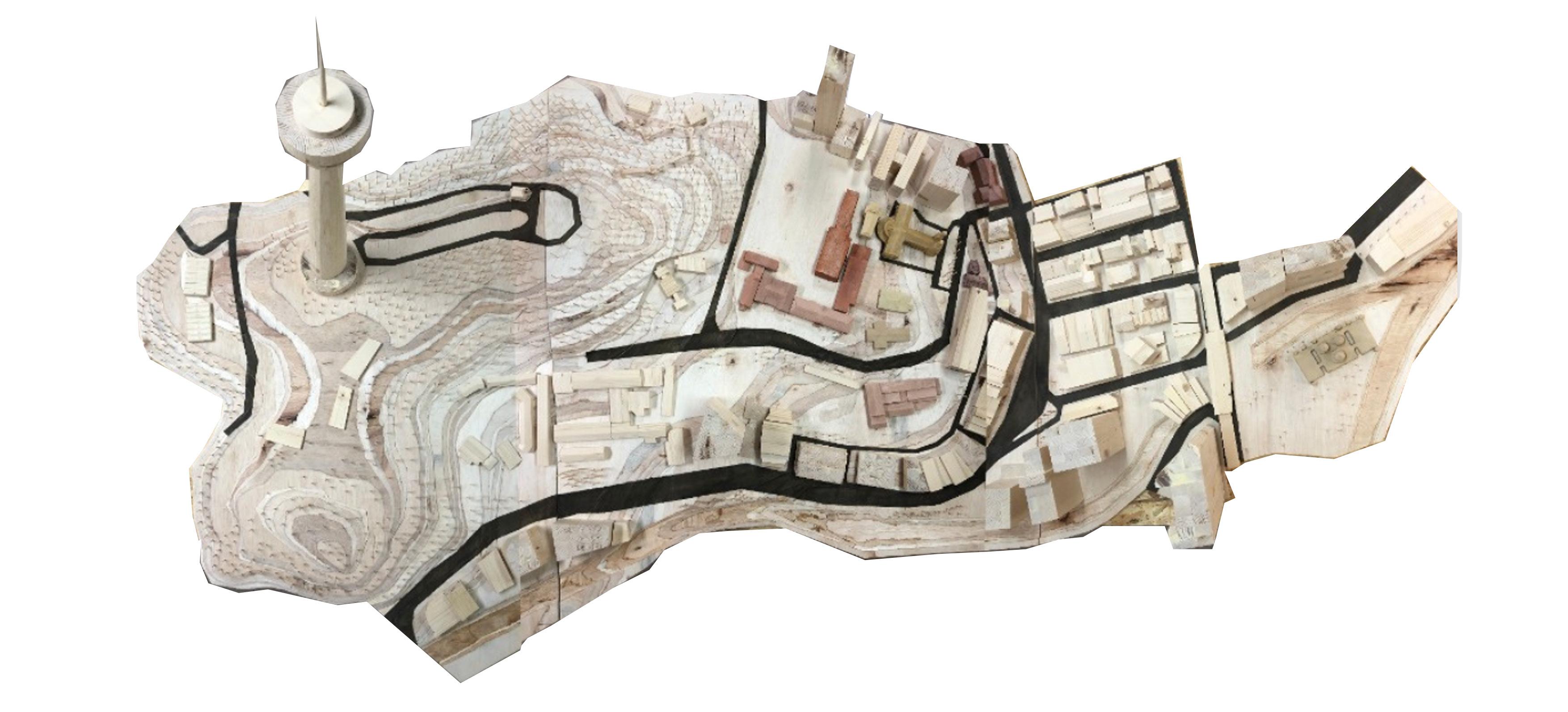
3_Museum Architecture_Summary
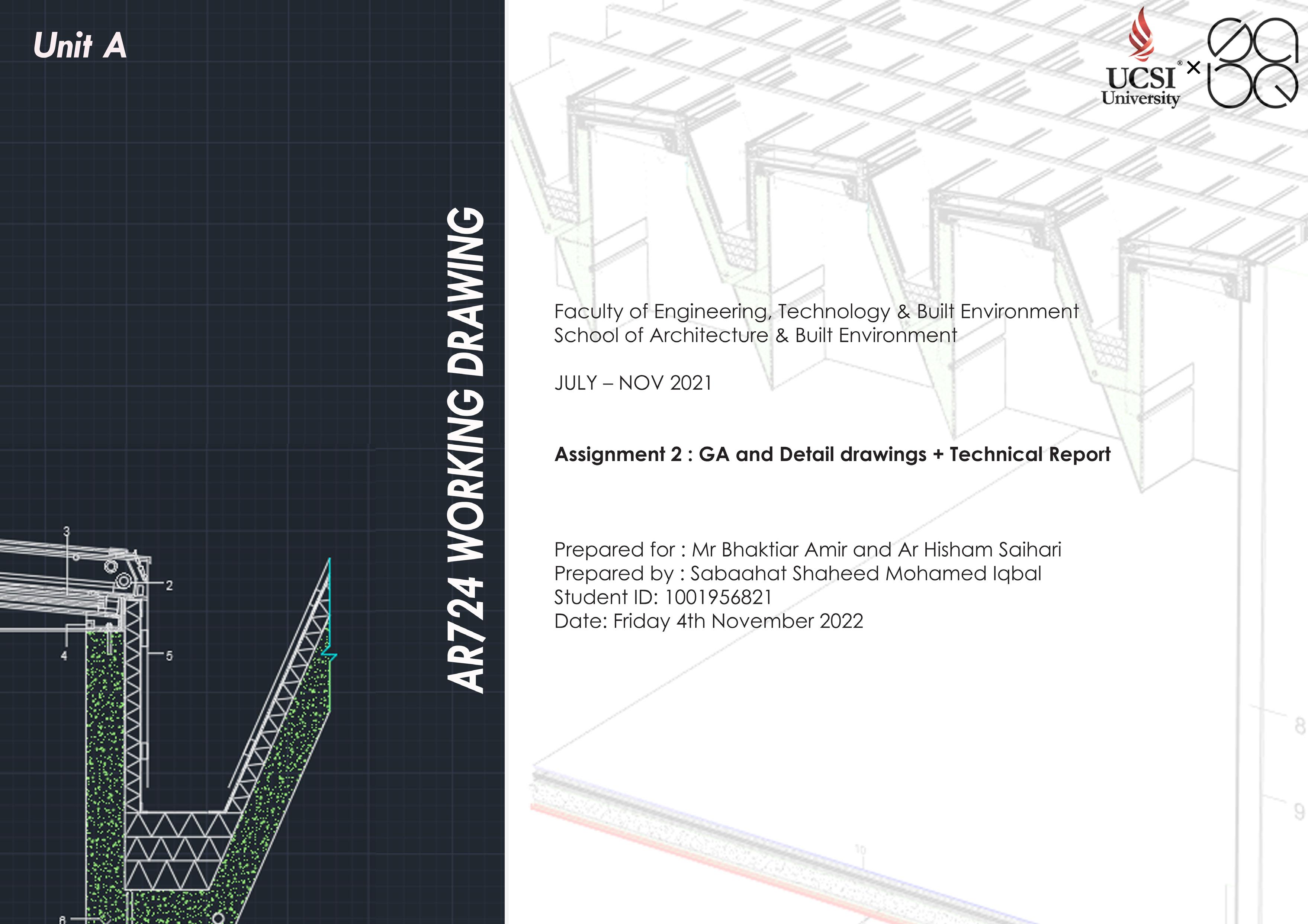
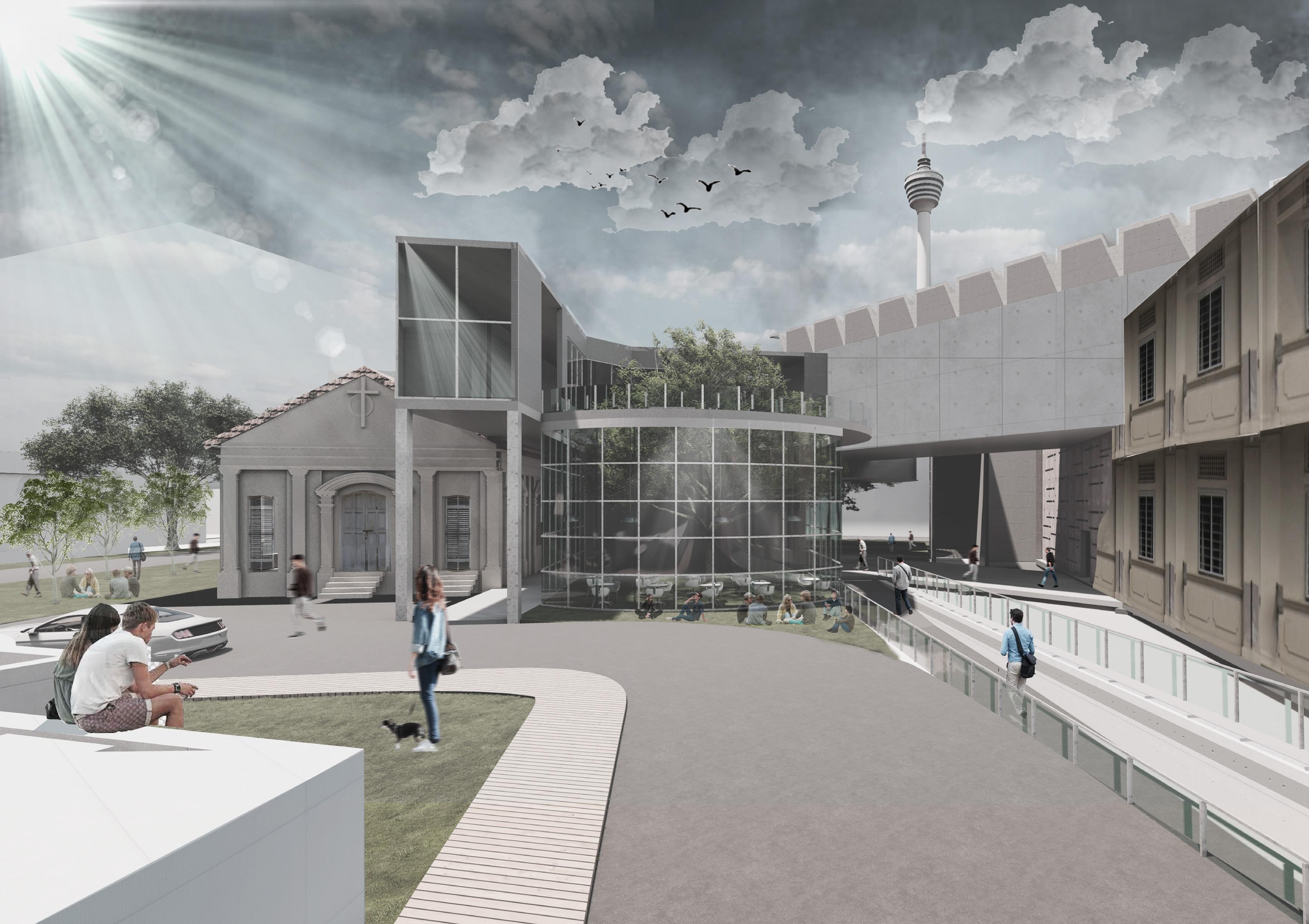
Architecture Drawing List
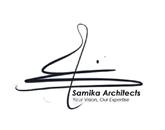
S06/2022/10/GA/002
S06/2022/10/GA/100
S06/2022/10/GA/200 S06/2022/10/GA/201 S06/2022/10/GA/202 S06/2022/10/GA/400
KEY PLAN, LOCATION PLAN AND SITE PLAN ROOF
1:250
S06/2022/10/AD/401
S06/2022/10/GA/500 S06/2022/10/CD/600
S06/2022/10/CD/601
S06/2022/10/AD/602
S06/2022/10/CD/604
S06/2022/10/GA/300 S06/2022/10/GA/301 19.
FIRST FLOOR PLAN ELEVATION ELEVATION 21.
WALL TO SLAB TO CEILING DETAIL 1:10 1:10
S06/2022/10/CD/606 S06/2022/10/CD/607 S06/2022/10/CD/608
1:250 N.T.S. N.T.S. N.T.S. N.T.S. N.T.S. N.T.S.
:100
1:10 1:10 S06/2022/10/CD/609
N.T.S. 00 00 00 A1 00 00 00 00 00 00 A1 00 A3 00 A3 00 A3 00 A3 00 A3 00 A3 00 A3 00 A3 00 A3 00
A1 A1 A1 A1 A1 A1 A1 A1 A1 S06/2022/10/CD/610 A3 00 1:10 22. S06/2022/10/CD/700 A3 00 N.T.S.
N.T.S. 00 S06/2022/10/GA/001 20. 1:10 1:15
REMARKS: DRAWING STATUS: PROJECT TITLE: PROPOSED HISTORICAL AND HERITAGE MUSEUM AT BUKIT NANAS, MALAYSIA DRAWN BY: DRAWING TITLE: MECHANICAL & ELECTRICAL ENGINEER: HSP M&E ENGINEERING 21, Jalan 5/106, Bandar Sri Permaisuri, 56000 Kuala Lumpur, Wilayah Persekutuan Kuala Lumpur CIVIL & STRUCTURAL ENGINEER: HARMONY SDN BHD Level 8, No, Wisma Ssp, 1Jalan SR 8/3, Taman Serdang Raya, 43300 Seri Kembangan, Selangor PROJECT ARCHITECT: AR. SABAAHAT SHAHEED PROFESSIONAL ARCHITECT Persiaran Serdang Perdana, Taman Serdang Perdana, 43300 Seri Kembangan, Selangor West Malaysia Tel: 012-345678 Fax: 03-90591396 NO: DATE: DESCRIPTION: GENERAL NOTES: CLIENT: CONSULTANTS SAMIKA ARCHITECTS NO. PENDAFTARAN LAM: A/C 007 UCSI EDUCATION SDN. BHD. LEMBAGA ARKITEK MALAYSIA CHECKED BY: DATE: SCALE DWG NO. COPIES: SABAAHAT SHAHEED MOHAMED IQBAL MR. HISHAM 24TH OCTOBER 2022 S06/2022/10/GA/001 DRAWING LIST AR. SABAAHAT SHAHEED MOHAMED IQBAL No. Pedaftaran LAM: A/C 007 SAMIKA ARCHITECTS N.T.S
PROJECT TITLE: Proposed historical and heritage museum NO. DRAWING NUMBER DRAWING NAME ARCHIECTURE DRAWING LIST 01. 02. 03. 04. 05. 06. 07. 08. 09. 10. 11. 12. 13.
TYPICAL DETAIL -BASEMENT TO ROOF -AXONOMETRIC SECTIONAL DETAIL
S06/2022/10/AD/605 14. LEGEND AND SYMBOL LIST GROUND FLOOR PLAN SECTION A-A' SECTION B-B' PERSPECTIVE SECTIONAL DETAIL WALL TO SLAB TO ROOF DETAIL OVERALL
PROJECT LOCATION: Bukit Nanas, Kuala Lumpur, Malaysia CONSULTANT COMPANY: Samika Architects REVISION NO. PAPER SIZE SCALE 1: 75 1:100 1
15. 16. 17. 18.
S06/2022/10/CD/603 1:10 A3 00 PLAN
STAIRCASE TO RAILING DETAIL SKYLIGHT DETAIL -MISCELLANOUS DETAIL 23.
FACADE ASSEMBLY DETAIL GREEN ROOF DETAIL-MISCELLANOUS DETAIL RETAINING WALL DETAIL -MISCELLANOUS DETAIL FOUNDATION DETAIL -MISCELLANOUS DETAIL BRICK WALL CONNECTION TO CONCRETE SLAB -MISCELLANOUS DETAIL ACCOMMODATION KEY PLAN AND UNIT PLAN
N.T.S.
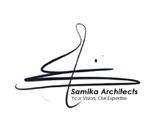
Office28-s Capitol Plaza KlangRiver Hotel Bidara 38 Menara The Lodge KH LowYat Istana BankPublic RayaAngkasa Marc Service Residence Equatorial Hotel Leong Square
Hotel Menara Chan AllsonGenesis Tower BintangWarisan SiteCleare Sg.Wang Restaurant Zou Yong Holdings Modesto's Tong ShowHondaRoom Building WismaAmanahRaya WangiDangWisma Rima College Bistro Bunus LPPKN Nova Corona Inn Magnum GardensEspandaClub CourtFortune Park Global Pacific Regency AMGroup LeadershipCentre Nusantara Saloma's Hong ChineTemple Wisma Kosas MalayanMansion SelangorMansion Chartered Standard Seng Park Budiman Sri Merpat Appar SRJK Chung SRJK(C) (CapitalProp.Bhd) ProposedHotel Phase Mydin Pendidikan Khas WismaYakin SRJKeng 138 CarPark Restaurant istan UMLand's Beach Goldhill Chinese Temple KhiongStar CarShowroom) Pejabat Kebudayaan Kesenian Park Plaza Nasional Simpanan WismaSPK TA MAS FederalYTL Wisma SelangorDredging Bank Dion ING Life RohasPerkasaWismaHong Menara Yong FooLim Complex House One Kg. Baru Dang DarulTakaful SMEBank Uni-KL DBKL KlangRiver Gombak River MABA (UDA) PoliceQuarters Church Market Mosque Court Museum StJohn Church Ming Etiqa CIMB May Tower CapSquareResidences E-Centre Hotel TourismCentre MenaraTaipan Atrium SMI Antara 10BukitCeylon Caltex Men. Station nentalConti-Grand HardRock Hotel Raya Complex Tune TH Maju Perdana Bukit Station Wangi Station Station Sultan Ismail Station Hang Medan Tuanku Prudential CecilChao SeeHoy Chan City Gardens Swiss Garden U/C AikHuaMCB MapleKWSP Suite Shell Shell TM TowerRegencyCourtBolton Impian1Impian2Mutiara Villa Menara Bukit Ceylon MPL Group CMH Medical Centre Shin Tung Hospital Nan Kai Istana Pahang TNB St. Olympic Hotel YWCA Anthony Church Casa Mutiara CityPark SMStellaMaris Ancasa Hotel Malaysia KTM DownTown PMI SeriChulan Bkt Oriental Bank Raya Bank Bangkok HSBC Traffic Police Complex Safuan MultiPurpose Jabatan Bank StChurchMary's Alam Shah Hishamuddin SK Sultan Pendidikan MalaysiaArkitekPersatuanRakyat Tun Ismail Md Ali MARA Medan Esso Church TM SRK Lelaki Jln Batu 1 & 2 House Tunku Heritage House Kurnia Kudin Magnum Plaza Jamek Masjid Station BandarayaStation Rakyat Station Tuah Station Methodist Perempuan Sek Men Mydin Stadium Puduraya School Confucian Darul Takaful Plaza Rakyat Menara Olympia Telekom Menara Maybank KLSE Central Cahaya Suria Negara Stadium UO Warisan Pos DayabumiComplex RumahPersekutuan Kota Methodist Boys School High Jamek DataranMerdeka Taman Burung RailwayStation Planetarium Negara Nanas Selangor Club Bangunan Sultan Abdul Samad JalanSRJK(C) Davidson Mosque Government Reserve Angkasa SRJK(C) Angkasa Water Plant Bukit Nanas Plant Muslim Cemetery Renaissance Malaysian ConcordeHotel Haw Par IMC ShangriLaHotelTowerUBN Apt.UBN Hotel Ambank Weld Menara SengHapMen. Affin Wisma KWSP Bank Negara SRK St John Pertama Campbell Semua Wilayah City Menara Tun Razak Menara AIA Convent Bukit Nenas Quality Bumi MARA Junction SimeDarby Menara Uni-Asia PKNS DBKL BumiputraMenara TowerSunway SMK St John OCBC Sogo UOB Bukit Nanas Forest Reserve Plaza SprStore Sultan Sulaiman Car Park Padang Merbok Kebangsaan Akademi Seni Kerja Raya JKR Kementerian Kelab Bukit Perdana Bukit Perdana (Government Offices) Memorial Tunku Abdul Rahman Kampus Kota UM OUM Memorial Tun Hussein Onn BintangRoyale Parkview 2-11 CentreCrownRegency Goldhill RadiusInt'l Wisma KFC Maya Centre MIDFTower Boustead JKR Islam Pusat Reserve Building Government Mosque National Lumpur Kuala Menara (Lion) Residency One PerakMenara (U/C) Sho 39-s Apt.(367units) Apt. University Gallery Park Mayaou President SelangorYayasan Imperial Hakk future DistrictCoolingCentres Bhd osed Guocoland Carpark Kemuning Apt. Parking CourtCrimson Proposed Chinese Temple ResidencyBinjai 28-s Park KLCC (262Units) Service Apt. CarPark (BruneiInvestment Agency Germany Top Hat DanceOrange Style Bavaria Chines Temple Wing CurryHouse Carriage RestaurantWaraku Pusat Khidmat Masyarakat FoodCourt Madrasah Furniture Showroo KelabSukan Park TempleChinese Chapel Telekom Insurance Restaurant SarawakYayasan Philippines Heritage Malaysia Trust HLA WangPlaza Convention Centre KLCC OnThe Park KLCC Station Stonor Fortuna KLIH Piccolo Bintang Station Menara CMYCorus Mobil Hotel Oriental SriJati UDA The Ascott UOACentre Genesis Tower Shell SRJK(C) Jalan Imbi Peng Peng SriKia Prince Residence Coro-nadeFairlane BktBintang Wet Market Cosway ChulanStation Plaza Int'l Antarabangsa SRK Datok Abu Bakar 1 & Tower KLApts. PlazaImbi RoyalPark Bukit Caltex Bintang Garden SquareChulan Restoran Seri Melayu Eden GentingWisma Novotel Raja Shaw Parade Seasons Sungei Lot10 KLPlaza Starhill 1A KualaLumpur Mandarin Exxon Traders OSK Plaza Mosque AustraliaAmBank Getah Asli D'Mayang K-Residence Avenue CentralWisma Atlan Wisma MCA Hotel Nikko TheZon TwinsEtiqaImpiana KLCC KiranaCondo Standard Citibank Tower Maxis KenangaKompleksCrowne 3Kia Menara PinangMenara Aquaria Wisma JW Marriot Hotel Central Plaza Grand Millennium Chartered Dorsett Regency Conlay Club KLCCTwinTowers Petronas Pavilion KL Suria KLCC Binjai (SDB) Seven Plaza Hotel The Chulan Park The The Meritz 658units) PROPOSEDMasjidSITE KEY PLAN N.T.S SITE PLAN SCALE 1:500 A1 A2 A3 A4 A5 A6 A7 A8 A9 A10 A11 B1 B2 B3 B4 32200 1A 2A 3A 4A 5A 6A 7A 8A 9A 10A 11A 1770 5050 2800 2250 5000 2220 2800 5000 1800 3400 20600 6000 6200 8500 44000 6400 3900 4300 2650 4350 3300 4800 4870 4780 5000 6B 5B 4B 3B 2B 1B 7B BOUNDARY LINE 192°43'7" 125630 BOUNDARY LINE 285°23'20" 82060 BOUNDARYLINE 199°38'27" BOUNDARYLINE159°6'8" BOUNDARYLINE 132d3'19"65780 BOUNDARY LINE 285°2'28" 15900 BUKITNANASROAD BUKITNANASROAD 7000 ACCESSROAD RL +0.00 +1.00 FFL +0.00 FFL C3 C2 C1 6800 8330 PROPOSED SITE LOCATION PLAN N.T.S SCHEDULE OF ACCOMMODATION SPACE TYPE QUANTITY TOTAL SQUARE METRES PERCENTAGE SCHEDULE OF ACCOMMODATION SPACE TYPE QUANTITY TOTAL SQUARE METRES PERCENTAGE LOBBY RECEPTION DESK RECEPTION LOUNGE BURNT CHURCH GALLERY STORAGE SUCTION TANK ROOM PUMP ROOM SERVICE ROOM ELECTRICAL ROOM BACKSTAGE TOILET OUTDOOR CAFE OUTDOOR SEATING AREA MEMORABILIA GALLERY LEARNING HISTORY WORKSHOP CHILDREN;S EXHIBITION LOUNGE OPEN LIBRARY HISTORICAL ARCHIVES MANAGEMENT OFFICE MULTI-SENSORY EXHIBITION OUTDOOR AMPHITHEATRE MARKET AREA 1 60 10 10 400 30 14 14 11 14 30 60 230 120 90 50 50 45 30 90 0.3 13 0.3 0.5 7.6 1.7 1.7 1.5 SURAU NATURE GALLERY LOUNGE OBSERVATION DECK TEXTURED TRANSITION AREA MEZZANINE AREA HOPE GALLERY TIN MINING GALLERY SURVIVOR GALLERY CAPTIVITY GALLERY ROYAL ARMOURIES EXHIBITION LOUNGE DINING AREA LAUNDRY AREA REFUSE ROOM SEATING AREA SURAU VISITOR ROOM RESEARCHER ROOM 60 100 180 140 260 80 180 180 250 250 60 100 50 25 15 30 30 2 3.3 2 33 1.7 0.3 8.3 0.5 1 1 1 1 1 1 1 1 1 1 1 1 1 1 1 1 1 1 1 1 1 1 0.3 0.5 0.5 20 10 VISITOR AND RESEARCHER ACCOMMODATION TOTAL BUILT UP AREA 3764 WALL FINISH FLOOR FINISH CEILING FINISH Plastered BrickWall Cement Render Copper Polished concrete Porcelain tiles Cement render Dry wall Gypsum Board Plastered Ceiling board PVC Cladding PB CR C PC PT CR PC DG Pv REMARKS: DRAWING STATUS: PROJECT TITLE: PROPOSED HISTORICAL AND HERITAGE MUSEUM AT BUKIT NANAS, MALAYSIA DRAWN BY: DRAWING TITLE: MECHANICAL & ELECTRICAL ENGINEER: HSP M&E ENGINEERING 21, Jalan 5/106, Bandar Sri Permaisuri, 56000 Kuala Lumpur, Wilayah Persekutuan Kuala Lumpur CIVIL & STRUCTURAL ENGINEER: HARMONY SDN BHD Level 8, No, Wisma Ssp, 1Jalan SR 8/3, Taman Serdang Raya, 43300 Seri Kembangan, Selangor PROJECT ARCHITECT: AR. SABAAHAT SHAHEED PROFESSIONAL ARCHITECT Persiaran Serdang Perdana, Taman Serdang Perdana, 43300 Seri Kembangan, Selangor West Malaysia Tel: 012-345678 Fax: 03-90591396 NO: DATE: DESCRIPTION: GENERAL NOTES: CLIENT: CONSULTANTS SAMIKA ARCHITECTS NO. PENDAFTARAN LAM: A/C 007 LEMBAGA ARKITEK MALAYSIA CHECKED BY: DATE: SCALE DWG NO. COPIES: SABAAHAT SHAHEED MOHAMED IQBAL MR. HISHAM 4TH NOVEMBER 2022 S06/2022/10/GA/100 KEY PLAN, LOCATION PLAN, SITE PLAN AR. SABAAHAT SHAHEED MOHAMED IQBAL No. Pedaftaran LAM: A/C 007 SAMIKA ARCHITECTS SCALE VARIES
Times Berjaya

1. Drop Off 2. Lobby 3. Reception Desk 4. Reception Lounge 5. Church on Fire Gallery 6. Hanging fire installation 7. Confession Space 8. Lobby from secondary entrance 9. Storage 10. Suction tank 11. Pump room 12. Service room 13. Electrical room 14. Backstage 15. Toilet 16. Outdoor cafe 17. Outdoor seating area 18. Ramp towards tunnel 19. Memorabilia Gallery 20. Memory Lane 21. Lobby 22. Learning History Workshop 23. Children's exhibition 24. Lounge 25. Open Library 26. Historical Archives 27. Management Office 28. Multi-sensory historical exhibition 29. Living history Museum/Outdoor amphitheatre 30. Market Area 10 12 13 14 16 17 18 19 20 21 24 27 25 29 A1 A2 A3 A4 A5 A6 A7 A8 A9 A10 A11 B1 B2 B3 B4 32200 1A 2A 3A 4A 5A 6A 7A 8A 9A 10A 11A 1770 5050 2800 2250 5000 2220 2800 5000 1800 3400 20600 6000 6200 8500 44000 6400 3900 4300 2650 4350 3300 4800 4870 4780 5000 6B 5B 4B 3B 2B 1B 7B BOUNDARY LINE 192°43'7" 125630 BOUNDARY LINE 285°23'20" 82060 BOUNDARYLINE 199°38'27" BOUNDARYLINE159°6'8" BOUNDARYLINE 132d3'19"65780 BOUNDARY LINE 285°2'28" 15900 BUKITNANASROAD BUKITNANASROAD 7000 ACCESSROAD RL +0.00 FFL +1.00 FFL +0.20 FFL +0.00 FFL +0.20 C3 C2 C1 6800 8330 FFL FFL +1.00 LEARNING WORKSHOP FFL +0.200 CHILDREN'S EXHIBITION +0.200 MH MH DISCHARGE TO KL MAIN SEWERAGE LINE MUSEUM GROUND FLOOR PLAN 1 SCALE 1:250 201 N REMARKS: DRAWING STATUS: PROJECT TITLE: PROPOSED HISTORICAL AND HERITAGE MUSEUM AT BUKIT NANAS, MALAYSIA DRAWN BY: DRAWING TITLE: MECHANICAL & ELECTRICAL ENGINEER: HSP M&E ENGINEERING 21, Jalan 5/106, Bandar Sri Permaisuri, 56000 Kuala Lumpur, Wilayah Persekutuan Kuala Lumpur CIVIL & STRUCTURAL ENGINEER: HARMONY SDN BHD Level 8, No, Wisma Ssp, 1Jalan SR 8/3, Taman Serdang Raya, 43300 Seri Kembangan, Selangor PROJECT ARCHITECT: AR. SABAAHAT SHAHEED PROFESSIONAL ARCHITECT Persiaran Serdang Perdana, Taman Serdang Perdana, 43300 Seri Kembangan, Selangor West Malaysia Tel: 012-345678 Fax: 03-90591396 NO: DATE: DESCRIPTION: GENERAL NOTES: CLIENT: CONSULTANTS SAMIKA ARCHITECTS NO. PENDAFTARAN LAM: A/C 007 LEMBAGA ARKITEK MALAYSIA CHECKED BY: DATE: SCALE DWG NO. COPIES: SABAAHAT SHAHEED MOHAMED IQBAL MR. HISHAM 4TH NOVEMBER 2022 S06/2022/10/GA/201 GROUND FLOOR PLAN AR. SABAAHAT SHAHEED MOHAMED IQBAL No. Pedaftaran LAM: A/C 007 SAMIKA ARCHITECTS 1:250

W4 LOBBY 3 29 A1 A2 A3 A4 A5 A6 A7 A8 A9 A10 A11 B1 B2 B3 B4 32200 1A 2A 3A 4A 5A 6A 7A 8A 9A 10A 11A 5050 2800 2250 5000 2220 2800 5000 1800 3400 20600 6000 6200 8500 44000 6400 3900 4300 2650 4350 3300 4800 4870 4780 5000 6B 5B 4B 3B 2B 1B C3 C2 C1 6800 8330 MUSEUM ROOF PLAN 1 SCALE 1:250 201 N REMARKS: DRAWING STATUS: PROJECT TITLE: PROPOSED HISTORICAL AND HERITAGE MUSEUM AT BUKIT NANAS, MALAYSIA DRAWN BY: DRAWING TITLE: MECHANICAL & ELECTRICAL ENGINEER: HSP M&E ENGINEERING 21, Jalan 5/106, Bandar Sri Permaisuri, 56000 Kuala Lumpur, Wilayah Persekutuan Kuala Lumpur CIVIL & STRUCTURAL ENGINEER: HARMONY SDN BHD Level 8, No, Wisma Ssp, 1Jalan SR 8/3, Taman Serdang Raya, 43300 Seri Kembangan, Selangor PROJECT ARCHITECT: AR. SABAAHAT SHAHEED PROFESSIONAL ARCHITECT Persiaran Serdang Perdana, Taman Serdang Perdana, 43300 Seri Kembangan, Selangor West Malaysia Tel: 012-345678 Fax: 03-90591396 NO: DATE: DESCRIPTION: GENERAL NOTES: CLIENT: CONSULTANTS SAMIKA ARCHITECTS NO. PENDAFTARAN LAM: A/C 007 LEMBAGA ARKITEK MALAYSIA CHECKED BY: DATE: SCALE DWG NO. COPIES: SABAAHAT SHAHEED MOHAMED IQBAL MR. HISHAM 4TH NOVEMBER 2022 S06/2022/10/GA/200 ROOF PLAN AR. SABAAHAT SHAHEED MOHAMED IQBAL SAMIKA ARCHITECTS 1:250

NORTH-WEST ELEVATION 1 SCALE 1:200 300 NORTH-EAST ELEVATION 1 SCALE 1:200 301 A1 A4 A5 A6 A7 A8 B1 B3 B4 A10 A9 A2 A3 A11 1770 5050 2800 2250 5000 2220 2800 5000 1800 3400 32200 B2 20600 6000 6200 8500 GROUND FLOOR LEVEL OLD BUILDING ROOF LEVEL ROOF LEVEL FIRST FLOOR LEVEL +0.000 +6000 +9200 +13500 1.5 MM EXPANDED COPPER 45 50 MM ALUMINIUM TUBING 45 55 MM ALUMINIUM TUBING 56 120 MM ALUMINIUM SHOE 120 MM ROCK WOOL INSULATION 1.5 MM SHEET COPPER CLADDING 50 40 MM STAINLESS STEEL FRAME HEIGHT ADJUSTABLE STILT BEARING BOUNDARY LINE BOUNDARY SETBACK LINE BOUNDARY LINE BOUNDARY SETBACK LINE D1 C1 C2 C3 C4 C5 C6 C7 C8 11000 67000 8000.0000 8000.0000 8000.0000 8000.0000 8000.0000 8000.0000 8000.0000 GROUND FLOOR LEVEL +0.000 FIRST FLOOR LEVEL +4000 ROOF LEVEL +13500 CEILING LEVEL +11500 REMARKS: DRAWING STATUS: PROJECT TITLE: PROPOSED HISTORICAL AND HERITAGE MUSEUM AT BUKIT NANAS, MALAYSIA DRAWN BY: DRAWING TITLE: MECHANICAL & ELECTRICAL ENGINEER: HSP M&E ENGINEERING 21, Jalan 5/106, Bandar Sri Permaisuri, 56000 Kuala Lumpur, Wilayah Persekutuan Kuala Lumpur CIVIL & STRUCTURAL ENGINEER: HARMONY SDN BHD Level 8, No, Wisma Ssp, 1Jalan SR 8/3, Taman Serdang Raya, 43300 Seri Kembangan, Selangor PROJECT ARCHITECT: AR. SABAAHAT SHAHEED PROFESSIONAL ARCHITECT Persiaran Serdang Perdana, Taman Serdang Perdana, 43300 Seri Kembangan, Selangor West Malaysia Tel: 012-345678 Fax: 03-90591396 NO: DATE: DESCRIPTION: GENERAL NOTES: CLIENT: CONSULTANTS SAMIKA ARCHITECTS NO. PENDAFTARAN LAM: A/C 007 UCSI EDUCATION SDN. BHD. LEMBAGA ARKITEK MALAYSIA CHECKED BY: DATE: SCALE DWG NO. COPIES: SABAAHAT SHAHEED MOHAMED IQBAL MR. HISHAM 4TH NOVEMBER 2022 S06/2022/10/GA/300 ELEVATIONS AR. SABAAHAT SHAHEED MOHAMED IQBAL No. Pedaftaran LAM: A/C 007 SAMIKA ARCHITECTS 1:200

LOWER GROUND LEVEL -3000 GROUND FLOOR LEVEL OLD BUILDING ROOF LEVEL ROOF LEVEL FIRST FLOOR LEVEL +0.000 +6000 +9200 +13500 LOWER GROUND LEVEL -3000 GROUND FLOOR LEVEL +0.000 FIRST FLOOR LEVEL +4000 ROOF LEVEL +13500 CEILING LEVEL +11500 A1 A4 A5 A6 A7 A8 B1 B3 B4 A10 A9 A2 A3 A11 1770 5050 2800 2250 5000 2220 2800 5000 1800 3400 32200 B2 20600 6000 6200 8500 SECTION B-B 1 SCALE 1:200 401 SECTION A-A 1 SCALE 1:200 400 D1 C1 C2 C3 C4 C5 C6 C7 C8 11000 67000 8000.0000 8000.0000 8000.0000 8000.0000 8000.0000 8000.0000 8000.0000 BOUNDARY LINE BOUNDARY SETBACK LINE 1.5 MM EXPANDED COPPER 45 50 MM ALUMINIUM TUBING 45 55 MM ALUMINIUM TUBING 56 120 MM ALUMINIUM SHOE 120 MM ROCK WOOL INSULATION 1.5 MM SHEET COPPER CLADDING 50 40 MM STAINLESS STEEL FRAME HEIGHT ADJUSTABLE STILT BEARING REMARKS: DRAWING STATUS: PROJECT TITLE: PROPOSED HISTORICAL AND HERITAGE MUSEUM AT BUKIT NANAS, MALAYSIA DRAWN BY: DRAWING TITLE: MECHANICAL & ELECTRICAL ENGINEER: HSP M&E ENGINEERING 21, Jalan 5/106, Bandar Sri Permaisuri, 56000 Kuala Lumpur, Wilayah Persekutuan Kuala Lumpur CIVIL & STRUCTURAL ENGINEER: HARMONY SDN BHD Level 8, No, Wisma Ssp, 1Jalan SR 8/3, Taman Serdang Raya, 43300 Seri Kembangan, Selangor PROJECT ARCHITECT: AR. SABAAHAT SHAHEED PROFESSIONAL ARCHITECT Persiaran Serdang Perdana, Taman Serdang Perdana, 43300 Seri Kembangan, Selangor West Malaysia Tel: 012-345678 Fax: 03-90591396 NO: DATE: DESCRIPTION: GENERAL NOTES: CLIENT: CONSULTANTS SAMIKA ARCHITECTS NO. PENDAFTARAN LAM: A/C 007 UCSI EDUCATION SDN. BHD. LEMBAGA ARKITEK MALAYSIA CHECKED BY: DATE: SCALE DWG NO. COPIES: SABAAHAT SHAHEED MOHAMED IQBAL MR. HISHAM 4TH NOVEMBER 2022 S06/2022/10/GA/400 SECTIONS AR. SABAAHAT SHAHEED MOHAMED IQBAL SAMIKA ARCHITECTS 1:200
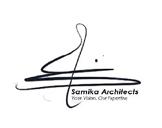
8 SECTIONAL DETAIL 1 SCALE 1:75 600 9 10 10 11 GROUND LEVEL FIRST FLOOR LEVEL ROOF LEVEL UNDER GROUND LEVEL FFL -3000 FFL +0.000 FFL +4000 FFL +11500 16 DRAWING STATUS: REVISION: NO: DATE: DESCRIPTION: CLIENT: PROJECT ARCHITECT: DRAWN BY: CHECKED BY: SABAAHAT SHAHEED MR. HISHAM DRAWING NO. DATE: SCALE REVISION NO. DRAWING TITLE S06/2022/10/GA/601 24TH OCTOBER 2022 1:75 00 SECTIONAL DETAIL UCSI EDUCATION SDN. BHD. CONTRACTORS SHALL WORK FROM FIGURED DIMENSIONS ONLY. CONTRACTORS MUST CHECK ALL DIMENSIONS ON SITE. DISCREPANCIES MUST BE REPORTED IMMEDIATELY TO THE ARCHITECT. THE DRAWING IS THE COPYRIGHT OF ABC ARCHITECT AND IS PROTECTED UNDER THE COPYRIGHT ACT. IT MAY NOT BE ALTERED, REPRODUCE OR TRANSMITTED IN ANY MEANS WITHOUT THE EXPRESS PERMISSION OF ABC ARCHITECT. CONSTRUCTION DRAWING PROJECT TITLE: PROPOSED HISTORICAL AND HERITAGE MUSEUM AT BUKIT NANAS, MALAYSIA Persiaran Serdang Perdana, Taman Serdang Perdana, 43300 Seri Kembangan, Selangor West Malaysia Tel: 012-345678 Fax: 03-90591396 SAMIKA ARCHITECTS NO. PENDAFTARAN LAM: A/C 007
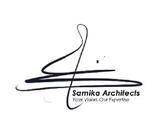
2 WALL TO SLAB TO CEILING DETAIL 1 SCALE 1:10 601
1 3 DRAWING STATUS: REVISION: NO: DATE: DESCRIPTION: CLIENT: PROJECT ARCHITECT: DRAWN BY: CHECKED BY: SABAAHAT SHAHEED MR. HISHAM DRAWING NO. DATE: SCALE REVISION NO. DRAWING TITLE S06/2022/10/GA/601 24TH OCTOBER 2022 1:10 00 WALL TO SLAB TO CEILING DETAIL UCSI EDUCATION SDN. BHD. CONTRACTORS SHALL WORK FROM FIGURED DIMENSIONS ONLY. CONTRACTORS MUST CHECK ALL DIMENSIONS ON SITE. DISCREPANCIES MUST BE REPORTED IMMEDIATELY TO THE ARCHITECT. THE DRAWING IS THE COPYRIGHT OF ABC ARCHITECT AND IS PROTECTED UNDER THE COPYRIGHT ACT. IT MAY NOT BE ALTERED, REPRODUCE OR TRANSMITTED IN ANY MEANS WITHOUT THE EXPRESS PERMISSION OF ABC ARCHITECT. CONSTRUCTION DRAWING PROJECT TITLE: PROPOSED HISTORICAL AND HERITAGE MUSEUM AT BUKIT NANAS, MALAYSIA Persiaran Serdang Perdana, Taman Serdang Perdana, 43300 Seri Kembangan, Selangor West Malaysia Tel: 012-345678 Fax: 03-90591396 SAMIKA ARCHITECTS NO. PENDAFTARAN LAM: A/C 007
1. 300MM THICK REINFORCED CONCRETE WALL TO ENGINEERS DETAIL 2. UPPER FLOOR; 70MM CEMENT AND SAND SCREED SEPARATING LAYER 30MM GLASS WILL IMPACT SOUND INSULATION 70MM EPS FILLING 200MM REINFORCED CONCRETE FLOOR 3. CEILING 70MM CEMENT AND SAND SCREED SEPRATING LAYER 15MM TIMBER BOARD WITH SKIMMING COAT
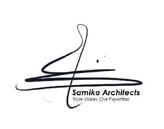
STAIRCASE PLAN 1 SCALE 1:50 602a 1500 1 22 21 20 19 18 17 16 15 14 13 12 11 10 9 7 6 5 4 3 2 1 13 23 STAIRCASE AXONOMETRIC 1 SCALE 1:30 602b 2 3 4 5 STAIRCASE TO RAILING DETAIL 1 SCALE 1:10 602 1 2 3 4 DRAWING STATUS: REVISION: NO: DATE: DESCRIPTION: CLIENT: PROJECT ARCHITECT: DRAWN BY: CHECKED BY: SABAAHAT SHAHEED MR. HISHAM DRAWING NO. DATE: SCALE REVISION NO. DRAWING TITLE S06/2022/10/GA/602 24TH OCTOBER 2022 1:10 00 STAIRCASE TO RAILING DETAIL UCSI EDUCATION SDN. BHD. CONTRACTORS SHALL WORK FROM FIGURED DIMENSIONS ONLY. CONTRACTORS MUST CHECK ALL DIMENSIONS ON SITE. DISCREPANCIES MUST BE REPORTED IMMEDIATELY TO THE ARCHITECT. THE DRAWING IS THE COPYRIGHT OF ABC ARCHITECT AND IS PROTECTED UNDER THE COPYRIGHT ACT. IT MAY NOT BE ALTERED, REPRODUCE OR TRANSMITTED IN ANY MEANS WITHOUT THE EXPRESS PERMISSION OF ABC ARCHITECT. CONSTRUCTION DRAWING PROJECT TITLE: PROPOSED HISTORICAL AND HERITAGE MUSEUM AT BUKIT NANAS, MALAYSIA Persiaran Serdang Perdana, Taman Serdang Perdana, 43300 Seri Kembangan, Selangor West Malaysia Tel: 012-345678 Fax: 03-90591396 SAMIKA ARCHITECTS NO. PENDAFTARAN LAM: A/C 007
1. ROOF; 1.5MM PERFORATED COPPER Lf 50 / 40MM STAINLESS STEEL FRAME 60MM GRAVEL, SEPARATING LAYER 200MM THERMAL INSULATION TWO-LAYER BITUMINOUS SEALING MEMBRANE REINFORCED CONCRETE 200MM
2. WALL; 1.5MM SHEET COPPER 25MM RIBBED ALUMINIUM SHEETING 30MM ALUMINIUM HOOK SECTION SQUARED 45 / 55MM ALUMINIUM TUBE U 56 / 120MM ALUMINIUM SHOE 120MM ROCK WOOL INSULATION 3. 1.5MM EXPANDED COPPER 40 / 40 / 2 MM ALUMINIUM TUBING
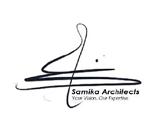
WALL TO SLAB TO ROOF 1 SCALE 1:10 603
1 2 3
DRAWING STATUS: REVISION: NO: DATE: DESCRIPTION: CLIENT: PROJECT ARCHITECT: DRAWN BY: CHECKED BY: SABAAHAT SHAHEED MR. HISHAM DRAWING NO. DATE: SCALE REVISION NO. DRAWING TITLE S06/2022/10/GA/605 24TH
2022 1 100 00 OVERALL TYPICAL DETAIL
TO
UCSI EDUCATION SDN. BHD. CONTRACTORS SHALL WORK FROM FIGURED DIMENSIONS ONLY. CONTRACTORS MUST CHECK ALL DIMENSIONS ON SITE. DISCREPANCIES MUST BE REPORTED IMMEDIATELY TO THE ARCHITECT. THE DRAWING IS THE COPYRIGHT OF ABC ARCHITECT AND IS PROTECTED UNDER THE COPYRIGHT ACT. IT MAY NOT BE ALTERED, REPRODUCE OR TRANSMITTED IN ANY MEANS WITHOUT THE EXPRESS PERMISSION OF ABC ARCHITECT. CONSTRUCTION DRAWING PROJECT TITLE: PROPOSED HISTORICAL AND HERITAGE MUSEUM AT BUKIT NANAS, MALAYSIA Persiaran Serdang Perdana, Taman Serdang Perdana, 43300 Seri Kembangan, Selangor West Malaysia Tel: 012-345678 Fax: 03-90591396 SAMIKA ARCHITECTS NO. PENDAFTARAN LAM: A/C 007
OCTOBER
- BASEMENT
ROOF SECTIONAL AXONOMETRIC DETAIL

1 2 FACADE DETAIL SECTION 1 SCALE 1:10 604a 1. 1.5 MM EXPANDED COPPER 45 50 MM ALUMINIUM TUBING 45 55 MM ALUMINIUM TUBING 56 120 MM ALUMINIUM SHOE 120 MM ROCK WOOL INSULATION 2. 1.5 MM SHEET COPPER CLADDING 50 40 MM STAINLESS STEEL FRAME HEIGHT ADJUSTABLE STILT BEARING FACADE CONNECTION TO WALL DETAIL 1 SCALE 1:15 604b 1. 300MM REINFORCED CONCRETE WALL 2. 400MM BY 400MM SUPPORT BRACKET TO ENGINEERS DETAIL 3. 1.5 MM SHEET COPPER CLADDING 50 40 MM STAINLESS STEEL FRAME HEIGHT ADJUSTABLE STILT BEARING 4. ISOLATION MATERIAL AT CHANNEL TRACK 5. SAFETY CREW 6. ISOLATOR CLIP FOR SEPARATION OF DISSIMILAR METALS 7. SUPPORT BAR 1 2 3 4 5 6 7 FACADE JOINERY AXONOMETRIC 1 SCALE 1:75 604c 1. CHANNEL TRACK 2. SUPPORT BAR 3. SUPPORT BRACKET 4. ISOLATOR CLIP 3. 1.5 MM SHEET COPPER CLADDING 50 40 MM STAINLESS STEEL FRAME HEIGHT ADJUSTABLE STILT BEARING 1 2 3 4 5 DRAWING STATUS: REVISION: NO: DATE: DESCRIPTION: CLIENT: PROJECT ARCHITECT: DRAWN BY: CHECKED BY: SABAAHAT SHAHEED MR. HISHAM DRAWING NO. DATE: SCALE REVISION NO. DRAWING TITLE S06/2022/10/GA/604 24TH OCTOBER 2022 00 FACADE DETAIL SECTION AND JOINERIES UCSI EDUCATION SDN. BHD. CONTRACTORS SHALL WORK FROM FIGURED DIMENSIONS ONLY. CONTRACTORS MUST CHECK ALL DIMENSIONS ON SITE. DISCREPANCIES MUST BE REPORTED IMMEDIATELY TO THE ARCHITECT. THE DRAWING IS THE COPYRIGHT OF ABC ARCHITECT AND IS PROTECTED UNDER THE COPYRIGHT ACT. IT MAY NOT BE ALTERED, REPRODUCE OR TRANSMITTED IN ANY MEANS WITHOUT THE EXPRESS PERMISSION OF ABC ARCHITECT. CONSTRUCTION DRAWING PROJECT TITLE: PROPOSED HISTORICAL AND HERITAGE MUSEUM AT BUKIT NANAS, MALAYSIA Persiaran Serdang Perdana, Taman Serdang Perdana, 43300 Seri Kembangan, Selangor West Malaysia Tel: 012-345678 Fax: 03-90591396 SAMIKA ARCHITECTS NO. PENDAFTARAN LAM: A/C 007

19. 1.5 MM EXPANDED COPPER 45 / 50 MM ALUMINIUM TUBING 45 / 55 MM ALUMINIUM TUBING 56 / 120 MM ALUMINIUM SHOE 120 MM ROCK WOOL INSULATION 20. 1.5 MM SHEET COPPER CLADDING 50 / 40 MM STAINLESS STEEL FRAME HEIGHT ADJUSTABLE STILT BEARING 21. FACADE DETAIL AXONOMETRIC 1 SCALE 1:100 604 20 DRAWING STATUS: REVISION: NO: DATE: DESCRIPTION: CLIENT: PROJECT ARCHITECT: DRAWN BY: CHECKED BY: SABAAHAT SHAHEED MR. HISHAM DRAWING NO. DATE: SCALE REVISION NO. DRAWING TITLE S06/2022/10/GA/700 24TH OCTOBER 2022 00 ACCOMMODATION UNIT PLAN AND KEY PLAN UCSI EDUCATION SDN. BHD. CONTRACTORS SHALL WORK FROM FIGURED DIMENSIONS ONLY. CONTRACTORS MUST CHECK ALL DIMENSIONS ON SITE. DISCREPANCIES MUST BE REPORTED IMMEDIATELY TO THE ARCHITECT. THE DRAWING IS THE COPYRIGHT OF ABC ARCHITECT AND IS PROTECTED UNDER THE COPYRIGHT ACT. IT MAY NOT BE ALTERED, REPRODUCE OR TRANSMITTED IN ANY MEANS WITHOUT THE EXPRESS PERMISSION OF ABC ARCHITECT. CONSTRUCTION DRAWING PROJECT TITLE: PROPOSED HISTORICAL AND HERITAGE MUSEUM AT BUKIT NANAS, MALAYSIA Persiaran Serdang Perdana, Taman Serdang Perdana, 43300 Seri Kembangan, Selangor West Malaysia Tel: 012-345678 Fax: 03-90591396 SAMIKA ARCHITECTS NO. PENDAFTARAN LAM: A/C 007

OVERALL TYPICAL DETAIL 1 SCALE 1:100 605 GROUND LEVEL FIRST FLOOR LEVEL ROOF LEVEL UNDER GROUND LEVEL FFL -3000 FFL +0.000 FFL +4000 FFL +11500 10 10 11 8 12 13 14 15 16 17 18 1 2 3 4 5 6 7 DRAWING STATUS: REVISION: NO: DATE: DESCRIPTION: CLIENT: PROJECT ARCHITECT: DRAWN BY: CHECKED BY: SABAAHAT SHAHEED MR. HISHAM DRAWING NO. DATE: SCALE REVISION NO. DRAWING TITLE S06/2022/10/GA/605 24TH OCTOBER 2022 1 : 100 00 OVERALL TYPICAL DETAIL - BASEMENT TO ROOF SECTIONAL AXONOMETRIC DETAIL UCSI EDUCATION SDN. BHD. CONTRACTORS SHALL WORK FROM FIGURED DIMENSIONS ONLY. CONTRACTORS MUST CHECK ALL DIMENSIONS ON SITE. DISCREPANCIES MUST BE REPORTED IMMEDIATELY TO THE ARCHITECT. THE DRAWING IS THE COPYRIGHT OF ABC ARCHITECT AND IS PROTECTED UNDER THE COPYRIGHT ACT. IT MAY NOT BE ALTERED, REPRODUCE OR TRANSMITTED IN ANY MEANS WITHOUT THE EXPRESS PERMISSION OF ABC ARCHITECT. CONSTRUCTION DRAWING PROJECT TITLE: PROPOSED HISTORICAL AND HERITAGE MUSEUM AT BUKIT NANAS, MALAYSIA Persiaran Serdang Perdana, Taman Serdang Perdana, 43300 Seri Kembangan, Selangor West Malaysia Tel: 012-345678 Fax: 03-90591396 SAMIKA ARCHITECTS NO. PENDAFTARAN LAM: A/C 007

1 3 2 4 5 6 7 SKYLIGHT DETAIL 1 SCALE 1:10 606 8 DRAWING STATUS: REVISION: NO: DATE: DESCRIPTION: CLIENT: PROJECT ARCHITECT: DRAWN BY: CHECKED BY: SABAAHAT SHAHEED MR. HISHAM DRAWING NO. DATE: SCALE REVISION NO. DRAWING TITLE S06/2022/10/GA/606 24TH OCTOBER 2022 1:10 00 SKYLIGHT DETAILMiscellanous detail UCSI EDUCATION SDN. BHD. CONTRACTORS SHALL WORK FROM FIGURED DIMENSIONS ONLY. CONTRACTORS MUST CHECK ALL DIMENSIONS ON SITE. DISCREPANCIES MUST BE REPORTED IMMEDIATELY TO THE ARCHITECT. THE DRAWING IS THE COPYRIGHT OF ABC ARCHITECT AND IS PROTECTED UNDER THE COPYRIGHT ACT. IT MAY NOT BE ALTERED, REPRODUCE OR TRANSMITTED IN ANY MEANS WITHOUT THE EXPRESS PERMISSION OF ABC ARCHITECT. CONSTRUCTION DRAWING PROJECT TITLE: PROPOSED HISTORICAL AND HERITAGE MUSEUM AT BUKIT NANAS, MALAYSIA Persiaran Serdang Perdana, Taman Serdang Perdana, 43300 Seri Kembangan, Selangor West Malaysia Tel: 012-345678 Fax: 03-90591396 SAMIKA ARCHITECTS NO. PENDAFTARAN LAM: A/C 007
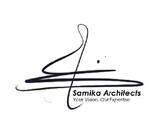
1 2 3 GREEN ROOF DETAIL 1 SCALE 1:10 607 9 7 10 12 4 5 6 8 11 13 14 15 DRAWING STATUS: REVISION: NO: DATE: DESCRIPTION: CLIENT: PROJECT ARCHITECT: DRAWN BY: CHECKED BY: SABAAHAT SHAHEED MR. HISHAM DRAWING NO. DATE: SCALE REVISION NO. DRAWING TITLE S06/2022/10/GA/607 24TH OCTOBER 2022 1:10 00 GREEN ROOF DETAILMiscellanous detail UCSI EDUCATION SDN. BHD. CONTRACTORS SHALL WORK FROM FIGURED DIMENSIONS ONLY. CONTRACTORS MUST CHECK ALL DIMENSIONS ON SITE. DISCREPANCIES MUST BE REPORTED IMMEDIATELY TO THE ARCHITECT. THE DRAWING IS THE COPYRIGHT OF ABC ARCHITECT AND IS PROTECTED UNDER THE COPYRIGHT ACT. IT MAY NOT BE ALTERED, REPRODUCE OR TRANSMITTED IN ANY MEANS WITHOUT THE EXPRESS PERMISSION OF ABC ARCHITECT. CONSTRUCTION DRAWING PROJECT TITLE: PROPOSED HISTORICAL AND HERITAGE MUSEUM AT BUKIT NANAS, MALAYSIA Persiaran Serdang Perdana, Taman Serdang Perdana, 43300 Seri Kembangan, Selangor West Malaysia Tel: 012-345678 Fax: 03-90591396 SAMIKA ARCHITECTS NO. PENDAFTARAN LAM: A/C 007

RETAINING WALL SECTION 1 SCALE 1:10 608 1 2 3 4 5 6 DRAWING STATUS: REVISION: NO: DATE: DESCRIPTION: CLIENT: PROJECT ARCHITECT: DRAWN BY: CHECKED BY: SABAAHAT SHAHEED MR. HISHAM DRAWING NO. DATE: SCALE REVISION NO. DRAWING TITLE S06/2022/10/GA/608 24TH OCTOBER 2022 1:10 00 RETAINING WALL SECTION DETAILMiscellanous Detail UCSI EDUCATION SDN. BHD. CONTRACTORS SHALL WORK FROM FIGURED DIMENSIONS ONLY. CONTRACTORS MUST CHECK ALL DIMENSIONS ON SITE. DISCREPANCIES MUST BE REPORTED IMMEDIATELY TO THE ARCHITECT. THE DRAWING IS THE COPYRIGHT OF ABC ARCHITECT AND IS PROTECTED UNDER THE COPYRIGHT ACT. IT MAY NOT BE ALTERED, REPRODUCE OR TRANSMITTED IN ANY MEANS WITHOUT THE EXPRESS PERMISSION OF ABC ARCHITECT. CONSTRUCTION DRAWING PROJECT TITLE: PROPOSED HISTORICAL AND HERITAGE MUSEUM AT BUKIT NANAS, MALAYSIA Persiaran Serdang Perdana, Taman Serdang Perdana, 43300 Seri Kembangan, Selangor West Malaysia Tel: 012-345678 Fax: 03-90591396 SAMIKA ARCHITECTS NO. PENDAFTARAN LAM: A/C 007
H 1200MM X W 1200MM X T 100MM CONCRETE FOOTING BASE TO ENGINEER'S DETAIL
CONCRETE FOUNDATION WALL
REINFORCEMENT STEEL BARS
100MM GRAVEL LAYER FILL UNDER FLOOR
50MM REINFORCED CONCRETE SLAB WITH OPTIONAL MESH
GLASS WOOL THERMAL INSULATION DETAIL TO ARCHITECTS APPROVAL
190MM W X 21MM T X 1860MM L TOUNGE AND GROOVED TIMBER FLOORING TO ARCHITECTS APPROVAL

M16Ø STEEL NUTS WITH 3mm WASHER, TO ENGINEEING DETAIL
L 300mm X W 300mm X T 10mm BASE PLATE BOLTED TO THE CONCRETE FOUNDATION, TO ENGINEERS DETAIL
1400mm X 1400mm X 10mm CEMENT BASED GROUT, TO ENGINEERS DETAIL
2.
3.
4.
5.
6.
7.
8.
9.
10.
11.
FOUNDATION DETAIL 1 SCALE 1:15 609 1 2 3 4 5
7 8 9 10 11 DRAWING STATUS: REVISION: NO: DATE: DESCRIPTION: CLIENT: PROJECT ARCHITECT: DRAWN BY: CHECKED BY: SABAAHAT SHAHEED MR. HISHAM DRAWING NO. DATE: SCALE REVISION NO. DRAWING TITLE S06/2022/10/GA/609 24TH OCTOBER 2022 1:15 00 FOUNDATION DETAILMiscellanous Detail UCSI EDUCATION SDN. BHD. CONTRACTORS SHALL WORK FROM FIGURED DIMENSIONS ONLY. CONTRACTORS MUST CHECK ALL DIMENSIONS ON SITE. DISCREPANCIES MUST BE REPORTED IMMEDIATELY TO THE ARCHITECT. THE DRAWING IS THE COPYRIGHT OF ABC ARCHITECT AND IS PROTECTED UNDER THE COPYRIGHT ACT. IT MAY NOT BE ALTERED, REPRODUCE OR TRANSMITTED IN ANY MEANS WITHOUT THE EXPRESS PERMISSION OF ABC ARCHITECT. CONSTRUCTION DRAWING PROJECT TITLE: PROPOSED HISTORICAL AND HERITAGE MUSEUM AT BUKIT NANAS, MALAYSIA Persiaran Serdang Perdana, Taman Serdang Perdana, 43300 Seri Kembangan, Selangor West Malaysia Tel: 012-345678 Fax: 03-90591396 SAMIKA ARCHITECTS NO. PENDAFTARAN LAM: A/C 007
1.
1 2 INCH ANCHOR BOLTS AT 6FT O.C. MAX
6
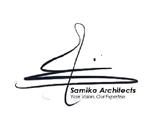
ACCOMMODATION KEY PLAN 1 SCALE 1:200 700 24600.0000 8143.5000 VISITOR ACCOMMODATION UNIT 1 SCALE 1:75 701 2800 2500 2700 8000 1500 2400 3900 RESEARCHER ACCOMMODATION UNIT 1 SCALE 1:75 702 8000 5400 2600 4000 2500 1500 DRAWING STATUS: REVISION: NO: DATE: DESCRIPTION: CLIENT: PROJECT ARCHITECT: DRAWN BY: CHECKED BY: SABAAHAT SHAHEED MR. HISHAM DRAWING NO. DATE: SCALE REVISION NO. DRAWING TITLE S06/2022/10/GA/700 24TH OCTOBER 2022 00 ACCOMMODATION UNIT PLAN AND KEY PLAN UCSI EDUCATION SDN. BHD. CONTRACTORS SHALL WORK FROM FIGURED DIMENSIONS ONLY. CONTRACTORS MUST CHECK ALL DIMENSIONS ON SITE. DISCREPANCIES MUST BE REPORTED IMMEDIATELY TO THE ARCHITECT. THE DRAWING IS THE COPYRIGHT OF ABC ARCHITECT AND IS PROTECTED UNDER THE COPYRIGHT ACT. IT MAY NOT BE ALTERED, REPRODUCE OR TRANSMITTED IN ANY MEANS WITHOUT THE EXPRESS PERMISSION OF ABC ARCHITECT. CONSTRUCTION DRAWING PROJECT TITLE: PROPOSED HISTORICAL AND HERITAGE MUSEUM AT BUKIT NANAS, MALAYSIA Persiaran Serdang Perdana, Taman Serdang Perdana, 43300 Seri Kembangan, Selangor West Malaysia Tel: 012-345678 Fax: 03-90591396 SAMIKA ARCHITECTS NO. PENDAFTARAN LAM: A/C 007
TECHNICAL REPORT
BUILDING GUIDELINES
Sanitary Services
Water Supply Services
Fire fighting Services
1. Drop Off 2. Lobby 3. Reception Desk 4. Reception Lounge 5. Church on Fire Gallery 6. Hanging fire installation 7. Confession Space 8. Lobby from secondary entrance 9. Storage 10. Suction tank 11. Pump room 12. Service room 13. Electrical room 14. Backstage 15. Toilet 16. Outdoor cafe 17. Outdoor seating area 18. Ramp towards tunnel 19. Memorabilia Gallery 20. Memory Lane 21. Lobby 22. Learning History Workshop 23. Children's exhibition 24. Lounge 25. Open Library 26. Historical Archives 27. Management Office 28. Multi-sensory historical exhibition 29. Living history Museum/Outdoor amphitheatre 30. Market Area LOBBY 10 11 12 14 15 17 19 20 21 24 29 30 A1 A2 A3 A4 A5 A6 A7 A8 A9 A10 A11 B1 B2 B3 B4 32200 1A 2A 3A 4A 5A 6A 7A 8A 9A 10A 11A 1770 5050 2800 2250 5000 2220 2800 5000 1800 3400 20600 6000 6200 8500 44000 6400 3900 4300 2650 4350 3300 4800 4870 4780 5000 6B 5B 4B 3B 2B 1B 7B BOUNDARY LINE 192°43'7" 125630 BOUNDARY LINE 285°23'20" 82060 BOUNDARYLINE 199°38'27" BOUNDARYLINE159°6'8" BOUNDARYLINE 132d3'19"65780 BOUNDARY LINE 285°2'28" 15900 BUKITNANASROAD BUKITNANASROAD 7000 ACCESSROAD RL +0.00 FFL +1.00 FFL +0.20 FFL +0.00 FFL +0.20 C3 C2 C1 6800 8330 FFL +1.00 BURNT CHURCH GALLERY FFL +1.00 FFL CHILDREN'S EXHIBITION FFL +0.200 DG MEMORABILIA GALLERY MH MH MH DISCHARGE TO KL MAIN SEWERAGE LINE SANITARY SERVICES 1 SCALE 1:250 800 N LEGEND 65mm Ø HDPE PN16 VCP PIPE GULLY TRAP TO ARCHITECT DETAIL PROPOSED MANHOLE TO AUTHORITIES DETAIL NOTES MH REMARKS: DRAWING STATUS: PROJECT TITLE: PROPOSED HISTORICAL AND HERITAGE MUSEUM AT BUKIT NANAS, MALAYSIA DRAWN BY: DRAWING TITLE: MECHANICAL & ELECTRICAL ENGINEER: HSP M&E ENGINEERING 21, Jalan 5/106, Bandar Sri Permaisuri, 56000 Kuala Lumpur, Wilayah Persekutuan Kuala Lumpur CIVIL & STRUCTURAL ENGINEER: HARMONY SDN BHD Level 8, No, Wisma Ssp, 1Jalan SR 8/3, Taman Serdang Raya, 43300 Seri Kembangan, Selangor PROJECT ARCHITECT: AR. SABAAHAT SHAHEED PROFESSIONAL ARCHITECT Persiaran Serdang Perdana, Taman Serdang Perdana, 43300 Seri Kembangan, Selangor West Malaysia Tel: 012-345678 Fax: 03-90591396 NO: DATE: DESCRIPTION: GENERAL NOTES: CLIENT: CONSULTANTS SAMIKA ARCHITECTS NO. PENDAFTARAN LAM: A/C 007 UCSI EDUCATION SDN. BHD. LEMBAGA ARKITEK MALAYSIA CHECKED BY: DATE: SCALE DWG NO. COPIES: SABAAHAT SHAHEED MOHAMED IQBAL MR. HISHAM 4TH NOVEMBER 2022 S06/2022/10/GA/800 SANITARY SERVICES AR. SABAAHAT SHAHEED MOHAMED IQBAL No. Pedaftaran LAM: A/C 007 SAMIKA ARCHITECTS 1:200
1. Drop Off 2. Lobby 3. Reception Desk 4. Reception Lounge 5. Church on Fire Gallery 6. Hanging fire installation 7. Confession Space 8. Lobby from secondary entrance 9. Storage 10. Suction tank 11. Pump room 12. Service room 13. Electrical room 14. Backstage 15. Toilet 16. Outdoor cafe 17. Outdoor seating area 18. Ramp towards tunnel 19. Memorabilia Gallery 20. Memory Lane 21. Lobby 22. Learning History Workshop 23. Children's exhibition 24. Lounge 25. Open Library 26. Historical Archives 27. Management Office 28. Multi-sensory historical exhibition 29. Living history Museum/Outdoor amphitheatre 30. Market Area 10 11 12 13 14 16 17 18 19 20 21 27 25 30 A1 A2 A3 A4 A5 A6 A7 A8 A9 A10 A11 B1 B2 B3 B4 32200 1A 2A 3A 4A 5A 6A 7A 8A 9A 10A 11A 1770 5050 2800 2250 5000 2220 2800 5000 1800 3400 20600 6000 6200 8500 44000 6400 3900 4300 2650 4350 3300 4800 4870 4780 5000 6B 5B 4B 3B 2B 1B 7B BOUNDARY LINE 192°43'7" 125630 BOUNDARY LINE 285°23'20" 82060 BOUNDARYLINE 199°38'27" BOUNDARYLINE159°6'8" BOUNDARYLINE 132d3'19"65780 BOUNDARY LINE 285°2'28" 15900 BUKITNANASROAD BUKITNANASROAD 7000 ACCESSROAD RL +0.00 FFL +1.00 FFL +0.20 FFL +0.00 FFL +0.20 C3 C2 C1 6800 8330 +1.00 FFL +1.00 LEARNING WORKSHOP FFL +0.200 CHILDREN'S EXHIBITION FFL +0.200 DG MEMORABILIA GALLERY WATER SUPPLY SERVICES 1 SCALE 1:250 900 N LEGEND NOTES 50mm Ø HDPE PN12.5 INCOMING PIPE 65mm Ø HDPE PN16 DISTRIBUTOR PIPE STOP COCK OR GATE VALVE REMARKS: DRAWING STATUS: PROJECT TITLE: PROPOSED HISTORICAL AND HERITAGE MUSEUM AT BUKIT NANAS, MALAYSIA DRAWN BY: DRAWING TITLE: MECHANICAL & ELECTRICAL ENGINEER: HSP M&E ENGINEERING 21, Jalan 5/106, Bandar Sri Permaisuri, 56000 Kuala Lumpur, Wilayah Persekutuan Kuala Lumpur CIVIL & STRUCTURAL ENGINEER: HARMONY SDN BHD Level 8, No, Wisma Ssp, 1Jalan SR 8/3, Taman Serdang Raya, 43300 Seri Kembangan, Selangor PROJECT ARCHITECT: AR. SABAAHAT SHAHEED PROFESSIONAL ARCHITECT Persiaran Serdang Perdana, Taman Serdang Perdana, 43300 Seri Kembangan, Selangor West Malaysia Tel: 012-345678 Fax: 03-90591396 NO: DATE: DESCRIPTION: GENERAL NOTES: CLIENT: CONSULTANTS SAMIKA ARCHITECTS NO. PENDAFTARAN LAM: A/C 007 LEMBAGA ARKITEK MALAYSIA CHECKED BY: DATE: SCALE DWG NO. COPIES: SABAAHAT SHAHEED MOHAMED IQBAL MR. HISHAM 4TH NOVEMBER 2022 S06/2022/10/GA/800 WATER SUPPLY SERVICES AR. SABAAHAT SHAHEED MOHAMED IQBAL No. Pedaftaran LAM: A/C 007 SAMIKA ARCHITECTS 1:200

1. Drop Off 2. Lobby 3. Reception Desk 4. Reception Lounge 5. Church on Fire Gallery 6. Hanging fire installation 7. Confession Space 8. Lobby from secondary entrance 9. Storage 10. Suction tank 11. Pump room 12. Service room 13. Electrical room 14. Backstage 15. Toilet 16. Outdoor cafe 17. Outdoor seating area 18. Ramp towards tunnel 19. Memorabilia Gallery 20. Memory Lane 21. Lobby 22. Learning History Workshop 23. Children's exhibition 24. Lounge 25. Open Library 26. Historical Archives 27. Management Office 28. Multi-sensory historical exhibition 29. Living history Museum/Outdoor amphitheatre 30. Market Area LOBBY 11 12 14 15 16 17 18 19 20 21 27 25 29 30 A1 A2 A3 A4 A5 A6 A7 A8 A9 A10 A11 B1 B2 B3 B4 32200 1A 2A 3A 4A 5A 6A 7A 8A 9A 10A 11A 1770 5050 2800 2250 5000 2220 2800 5000 1800 3400 20600 6000 6200 8500 44000 6400 3900 4300 2650 4350 3300 4800 4870 4780 5000 6B 5B 4B 3B 2B 1B 7B BOUNDARY LINE 192°43'7" 125630 BOUNDARY LINE 285°23'20" 82060 BOUNDARYLINE 199°38'27" BOUNDARYLINE159°6'8" BOUNDARYLINE 132d3'19"65780 BOUNDARY LINE 285°2'28" 15900 BUKITNANASROAD BUKITNANASROAD 7000 ACCESSROAD RL +0.00 FFL +1.00 FFL +0.20 FFL +0.00 FFL +0.20 C3 C2 C1 6800 8330 FFL +1.00 BURNT CHURCH GALLERY FFL +1.00 DG LEARNING WORKSHOP FFL +0.200 CHILDREN'S EXHIBITION FFL +0.200 MEMORABILIA GALLERY FIRE FIGHTING SERVICES 1 SCALE 1:250 1000 N NOTES LEGEND WATER SUPPLY FOR SPRINKLER UPRIGHT SPRINKLER HEAD-UL LISTED AND FM APPROVED HOSE REEL C02 FIRE EXTINGUISHER FIRE HYDRANT H H 30000 H 30000 REMARKS: DRAWING STATUS: PROJECT TITLE: PROPOSED HISTORICAL AND HERITAGE MUSEUM AT BUKIT NANAS, MALAYSIA DRAWN BY: DRAWING TITLE: MECHANICAL & ELECTRICAL ENGINEER: HSP M&E ENGINEERING 21, Jalan 5/106, Bandar Sri Permaisuri, 56000 Kuala Lumpur, Wilayah Persekutuan Kuala Lumpur CIVIL & STRUCTURAL ENGINEER: HARMONY SDN BHD Level 8, No, Wisma Ssp, 1Jalan SR 8/3, Taman Serdang Raya, 43300 Seri Kembangan, Selangor PROJECT ARCHITECT: AR. SABAAHAT SHAHEED PROFESSIONAL ARCHITECT Persiaran Serdang Perdana, Taman Serdang Perdana, 43300 Seri Kembangan, Selangor West Malaysia Tel: 012-345678 Fax: 03-90591396 NO: DATE: DESCRIPTION: GENERAL NOTES: CLIENT: CONSULTANTS SAMIKA ARCHITECTS NO. PENDAFTARAN LAM: A/C 007 LEMBAGA ARKITEK MALAYSIA CHECKED BY: DATE: SCALE DWG NO. COPIES: SABAAHAT SHAHEED MOHAMED IQBAL MR. HISHAM 4TH NOVEMBER 2022 S06/2022/10/GA/800 FIRE FIGHTING SERVICES AR. SABAAHAT SHAHEED MOHAMED IQBAL No. Pedaftaran LAM: A/C 007 SAMIKA ARCHITECTS 1:200

THE END THANKYOU



















































































































