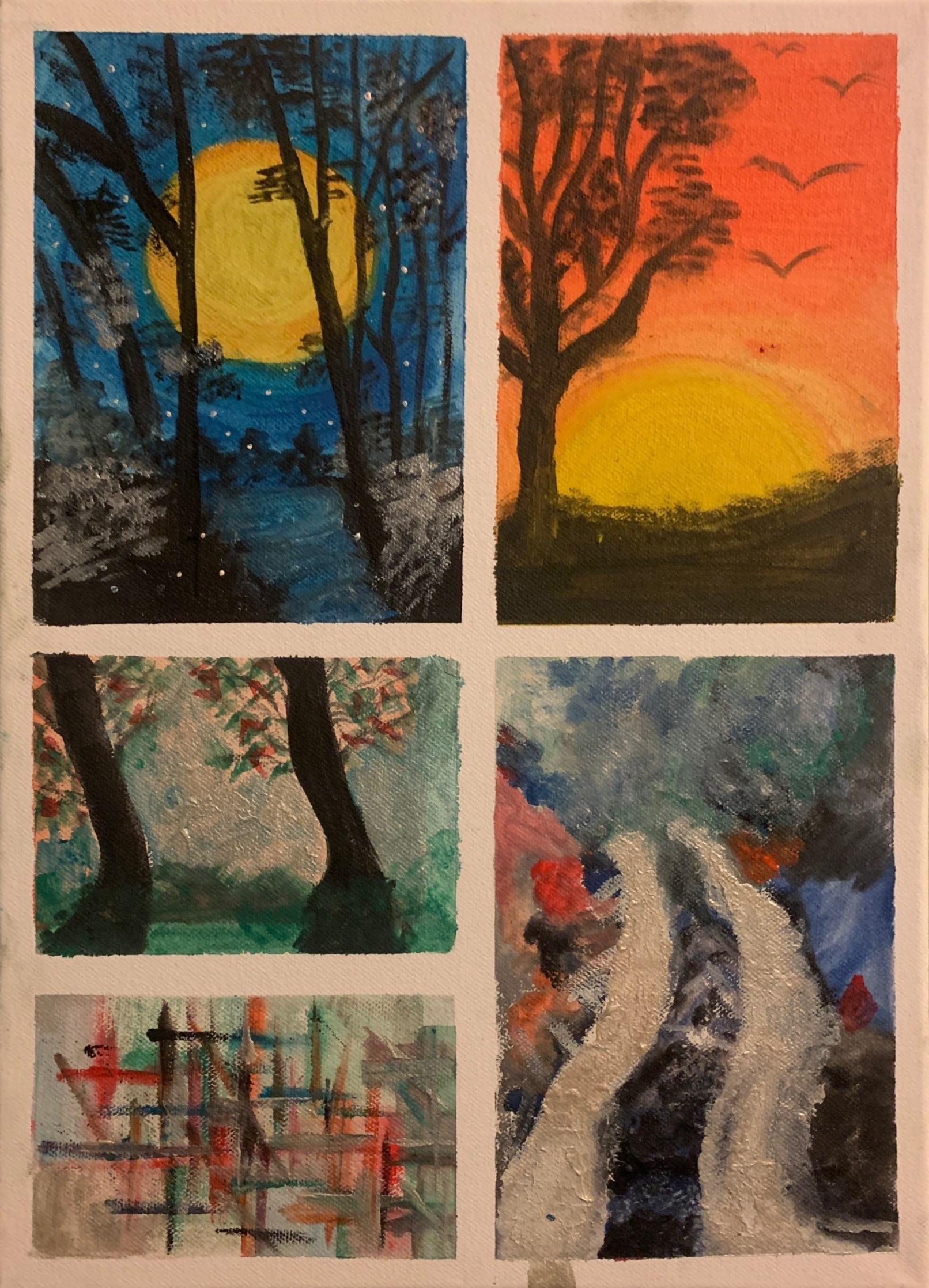ARCHITECTURE
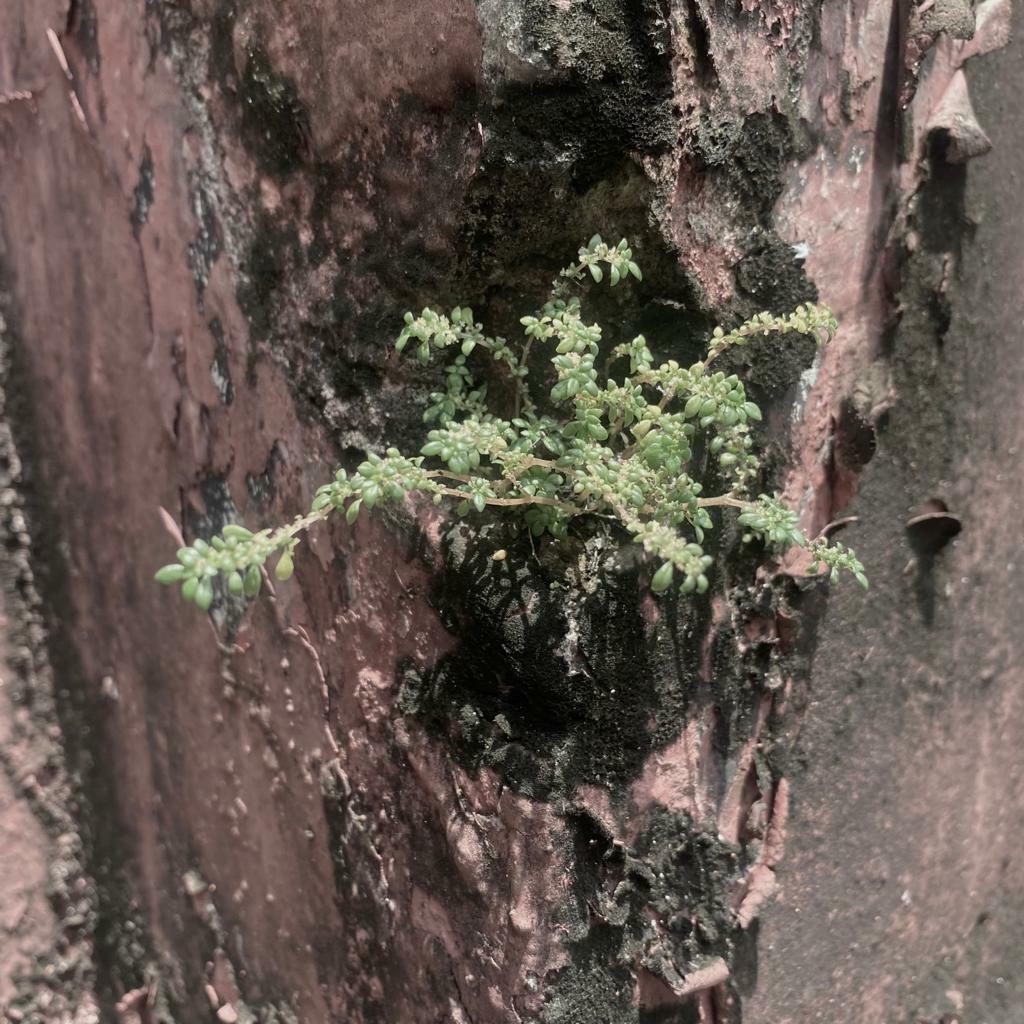


“For the style is created by the material, the subject, the time and the man” 2020 2023
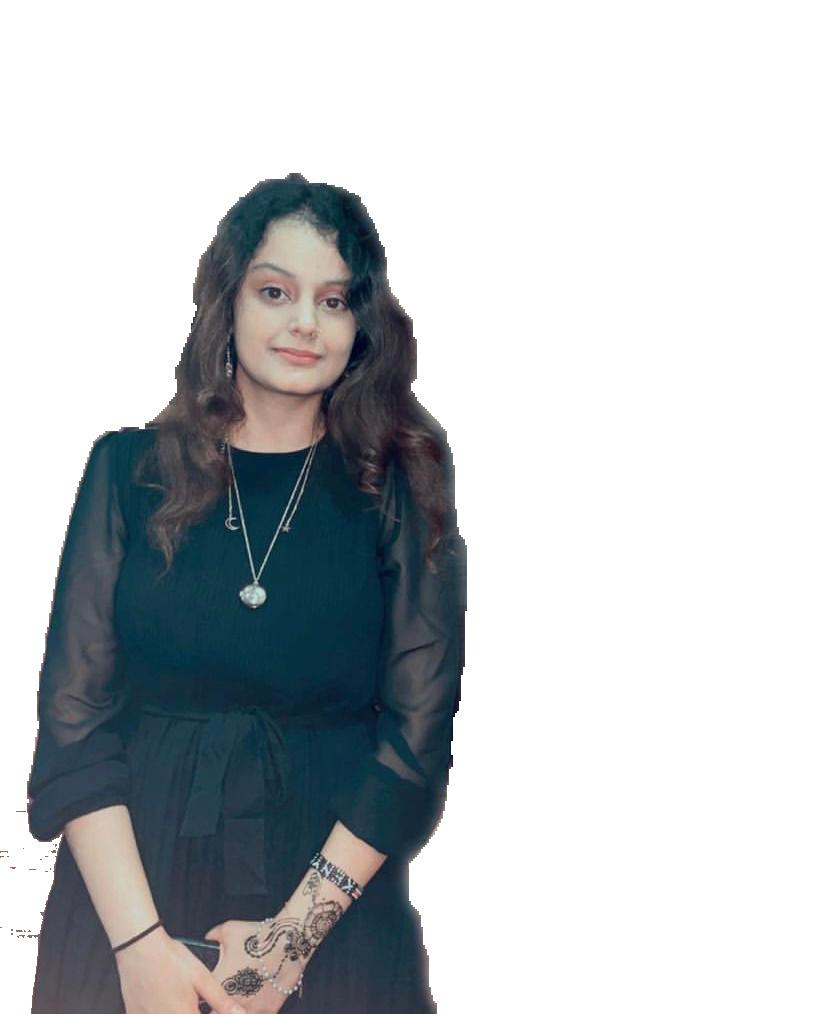
Cambridge Ordinary Level Examination
Light International school, Nairobi, Kenya
Pearson Edexcel Advanced Level Examina-
Nairobi International school, Nairobi, Kenya
Academic IELTS Examination
British Council, Nairobi, Kenya
Certificate In Art and Design Nairobi Institute of Technology, Kenya
Bachelor of Science (Hons) in Architecture
UCSI University, Kuala Lumpur, Malaysia
Date of Birth
Nationality Address Languages Hobbies
English (Advanced) Hindi (Advanced) Swahili (Advanced) Painting Artworks, Travel, Photography
As an individual, I always had a strong ambition since my childhood to become an architect. Structures always perplexed me. always got fascinated with objects with simplicity that carried a phenomenal message. enjoy working in a team as it enhances my skills, creativity and knowledge. I’m interested in developing my professional practise so that I can advance society and organisations that work in architecture and design while also developing my knowledge and creativity. The world of architecture, in my opinion, goes beyond blueprints and conceptualizations, extending to the point where it can affect a person’s perspective and way of life in a society that is always changing. The spaces we design define us as designers, both in the creative world and in real life, with the conviction of giving back to society and preserving architectural heritage.
CONTACT
Email: Sabaahatshaheed@gmail.com
Phone Number: +6011367690456
Instagram: @sabaahat.27
Mr. James Lim Chin Wai (Head of Deportment) Email: Jameslim@ucsiuniversity.edu.my
Mr. Teoh Chee Kiong (Head of School) Email: cktech@ucsiuniversity.edu.my
Awarded “Best Student of the Year” Award
Light International school, Nairobi, Kenya Light International school, Nairobi, Kenya
Bronze Medal Award in the Golden climate International Environmental Project Olympiad
Achievement award for East Africa Round, World’s Scholar cup Light International school, Nairobi, Kenya
2017 Participated in the ARO Arts and Pottery Centre Workshop
Nairobi International school, Nairobi, Kenya
SABE Lecture series Award 2022 Participated in The ROCA One day design competition
UCSI University, Kuala Lumpur, Malaysia
PAM Centre, Kuala Lumpur, Malaysia
Part of the social Media team for the URBS Graduation Exhibition UCSI University, Kuala Lumpur, Malaysia
The building is less of a museum but an experience depicting what most cannot understand by translating the human experience into an architectural composition. The people get to sense the history of Bukit Nanas rather than just learning about it.
The design focused on repairing and restoring the original volume, respecting the historical structure. Both the restoration and repair of the existing is driven by the idea that the original structure should be emphasized in its spatial context and original materiality – the new reflects the lost without imitating it.
The new facade’s openness and transparency pushes through the opacity and rigidity of the existing building just like how people during the war felt by the hostile invasion.
 Rhinoceros Photoshop Lumion
Rhinoceros Photoshop Lumion
This initiative intends to intensify and replicate historical memories and emotions, allowing the translatiom of human experience into an architectural composition. It gives them the sense of bukit Nanas history rather than just learning about hence penetrating into the historic arsenal and creating a new experience through materiality and textures Aim
This aims to educate the visitors on the shrinking of the green lung of Bukit Nanas hence raising awareness of deforestation, as well as educating on the importance of conserving heritage sites/buildings
By creating exhibitions that translates the visitor’s experience into emotions like fear , hope, courage, comfort, etc. By focusing on reparing and restoring the original volume, respecting the historical structure. Using different materials to allow comparison of the materials used today and in the past hence giving the public a chance to experience the physical impacts of the distinction between old and modern through observing and sensing the space’s materiality
It will have a harmonius site that promotes cultural interaction connecting people to people and people to the site while respecting the historical structure and emphasizing on the old and new therefore it not only converts the building by recycling the components for a new use, but also can be a strategy to preserve cultural heritage
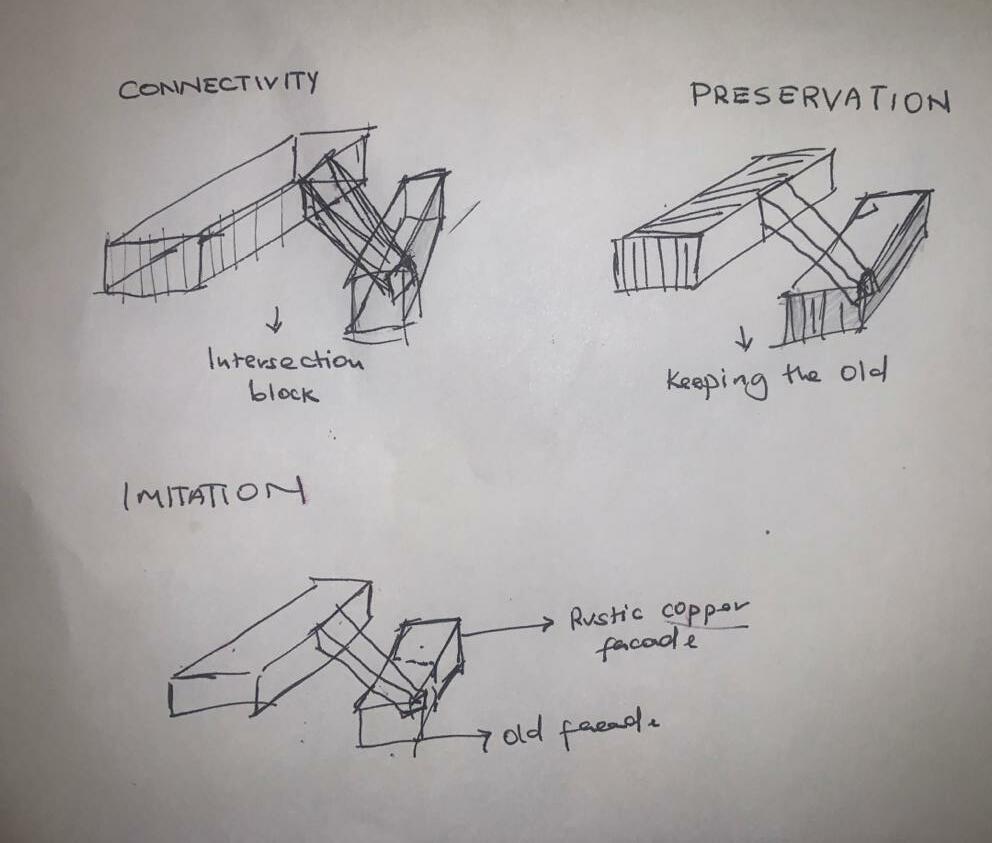
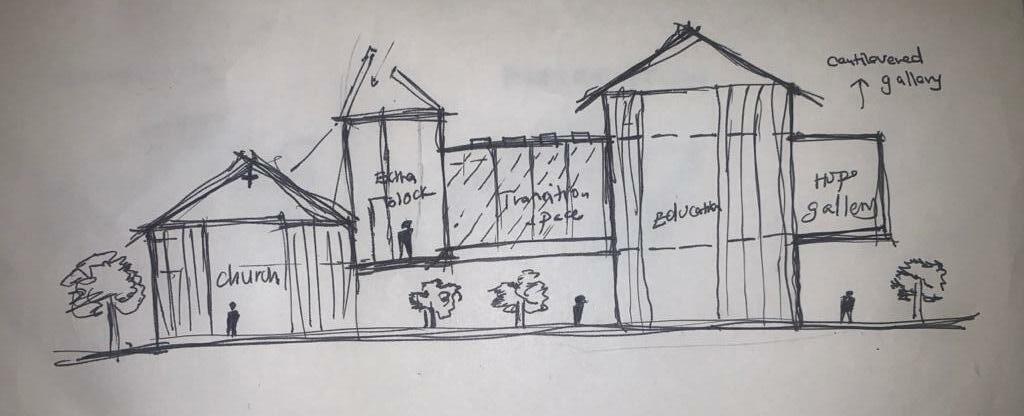

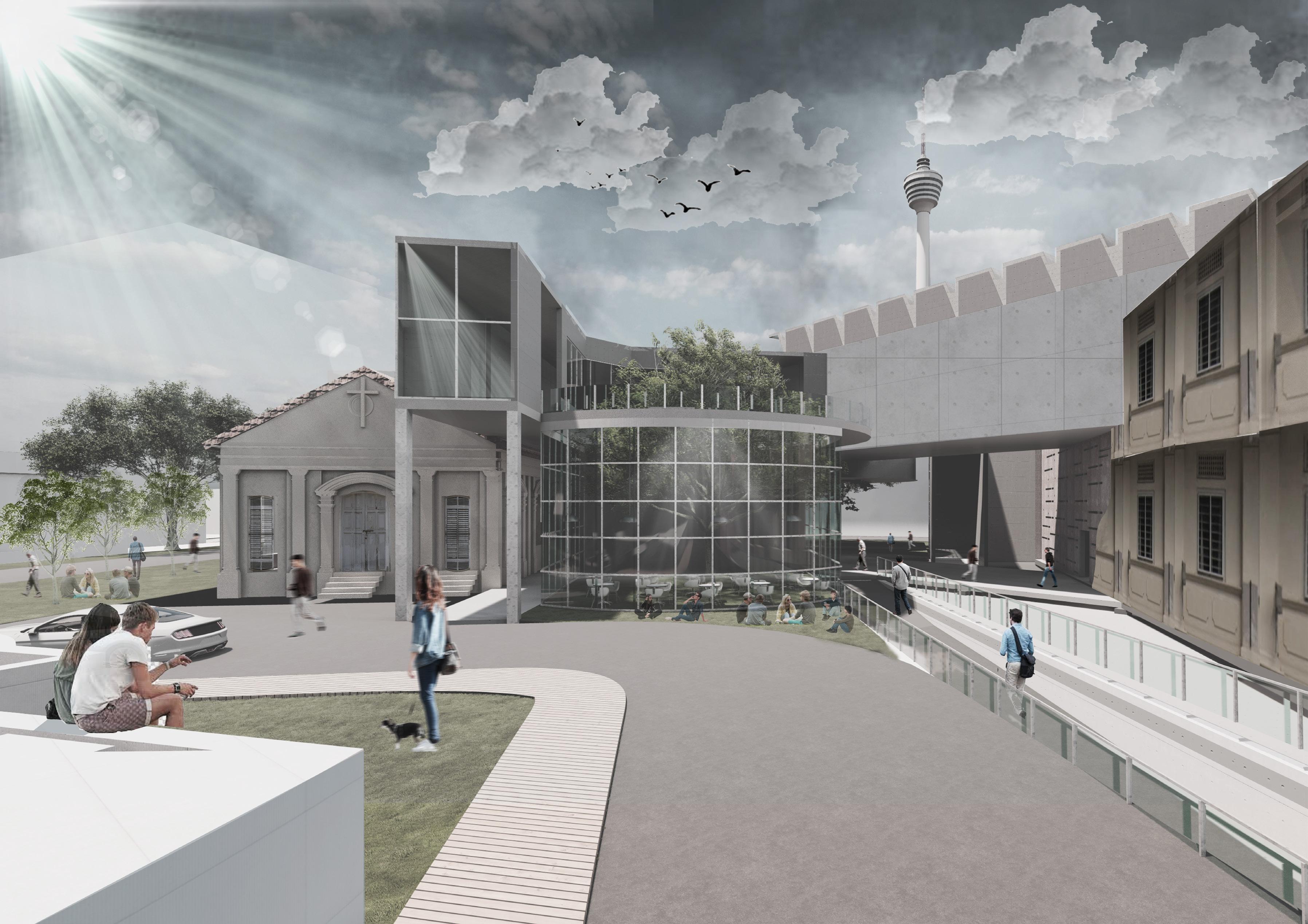
“Through the eyes of a survivor”
The survivor stories exhibition that not only allows their stories to be told but also showcases the effects of cruelty while highlighting the survivors. The sharing of stories can help in recovery as well as inform people on what people actually went through in that period of time.
“A ray of Hope”
The usage of reinforced concrete in this topic emphasises the moments of emptiness and dead ends, which serves as a metaphorical representation of how the people felt throughout the war. such that even in the most desperate situation, when it seems impossible to escape, a tiny glimpse of light gives one renewed hope.


“The church is on fire”
This theme is to showcase the church as a gallery while capturing the spirit of the Burnt church. The cracks or the tear off of the walls, ceilings and floors remain to keep the existing condition as a memory of the past.
“Today we escape ”
Allowing the visitors to see protection in form of space. To remember the past and how the people felt being in the tunnel during the war while they stored food or used it as an escape.
“Sieve the Memories”
This theme is to highlight the Chinese being overpowered by the British invasion and how they took over the tin mining. Positively, to remember the olden ways of mining which was sieving and not using machines.
This theme is for a quiet, secluded space with memorial walls that craft dead peoples names therefore allowing the people to go through a memorial journey getting to know the people that have passed
The Main Exhibition Themes to translate human experience into an architectural composition from Pre-hisotry era to war era to post history EraThe proposed site is located on three main sites in Bukit nanas, Kuala lumpur, Malaysia. The Old Church, The Godown and the car park. These heritage buildings are re-used to provide an interesting program for the community rather than just being left abandoned.

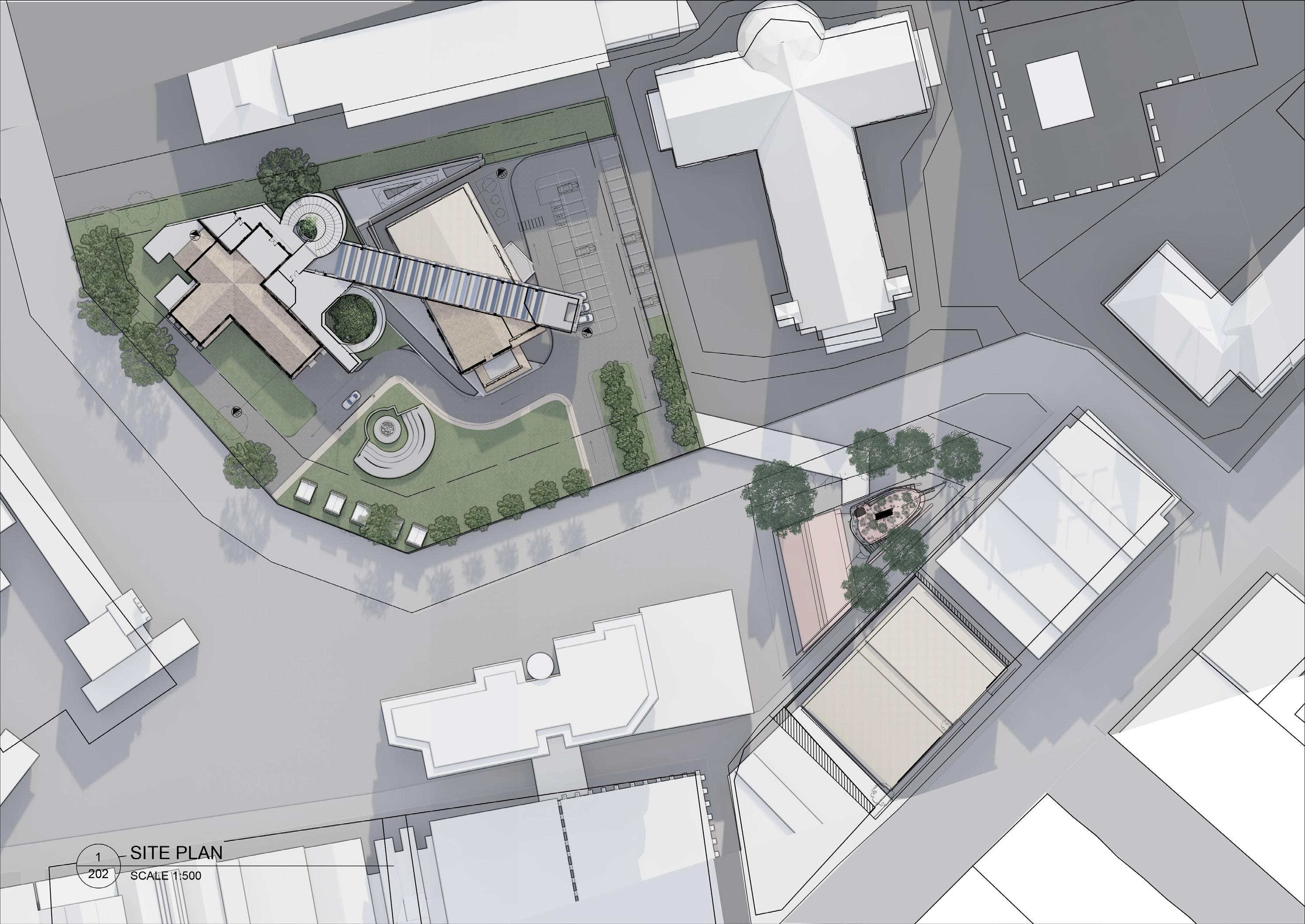


This area is for both visitors and researchers accommodation. It has a lounge, dining area and washing machine area.
As this is a commercial area with alot of nearby shop, lots, the laundry area is accessible to the public therefore it is segmented into a separate zone so anyone can access it
The pedestrian entry is in a way where they can directly see the Godown building which creates curiousity in the users while the cars that use the road can actually see Go down through the walkway
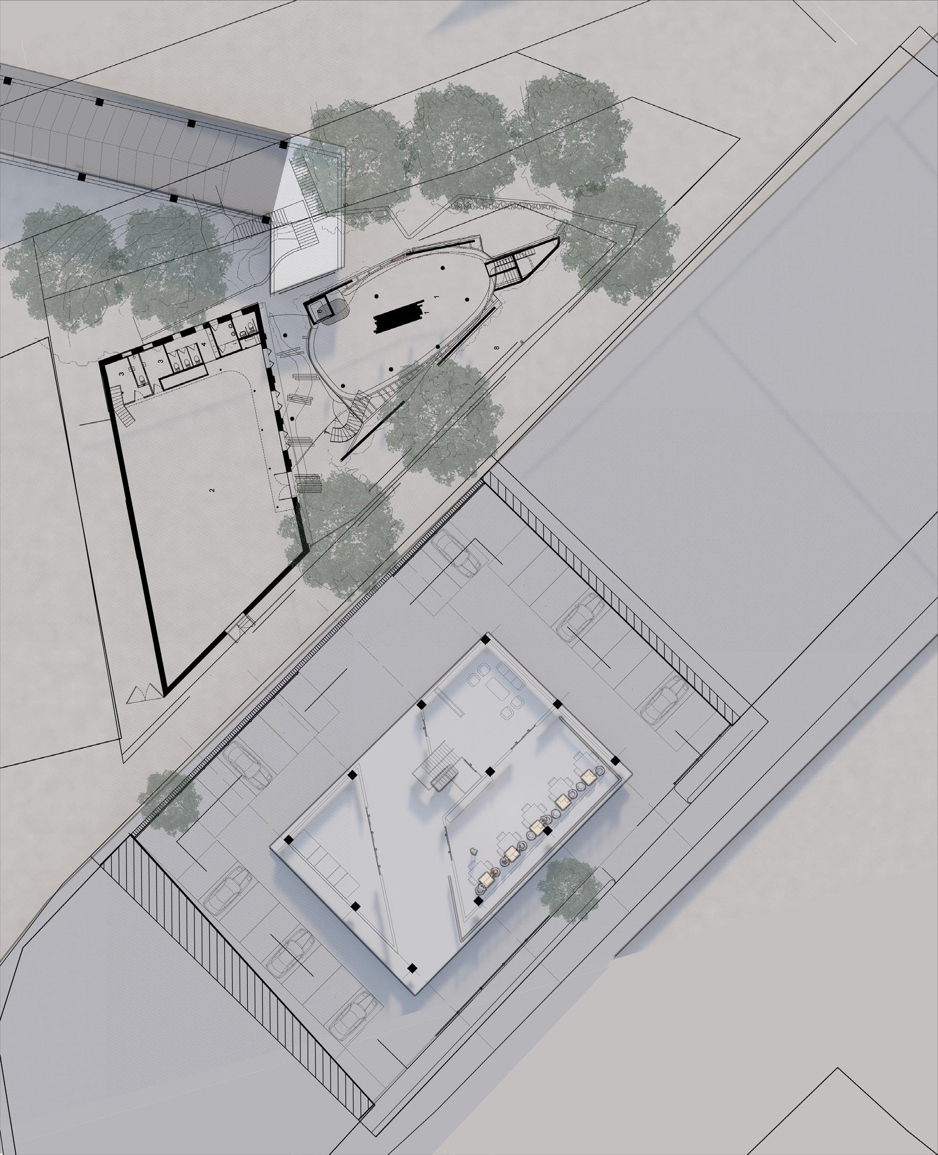
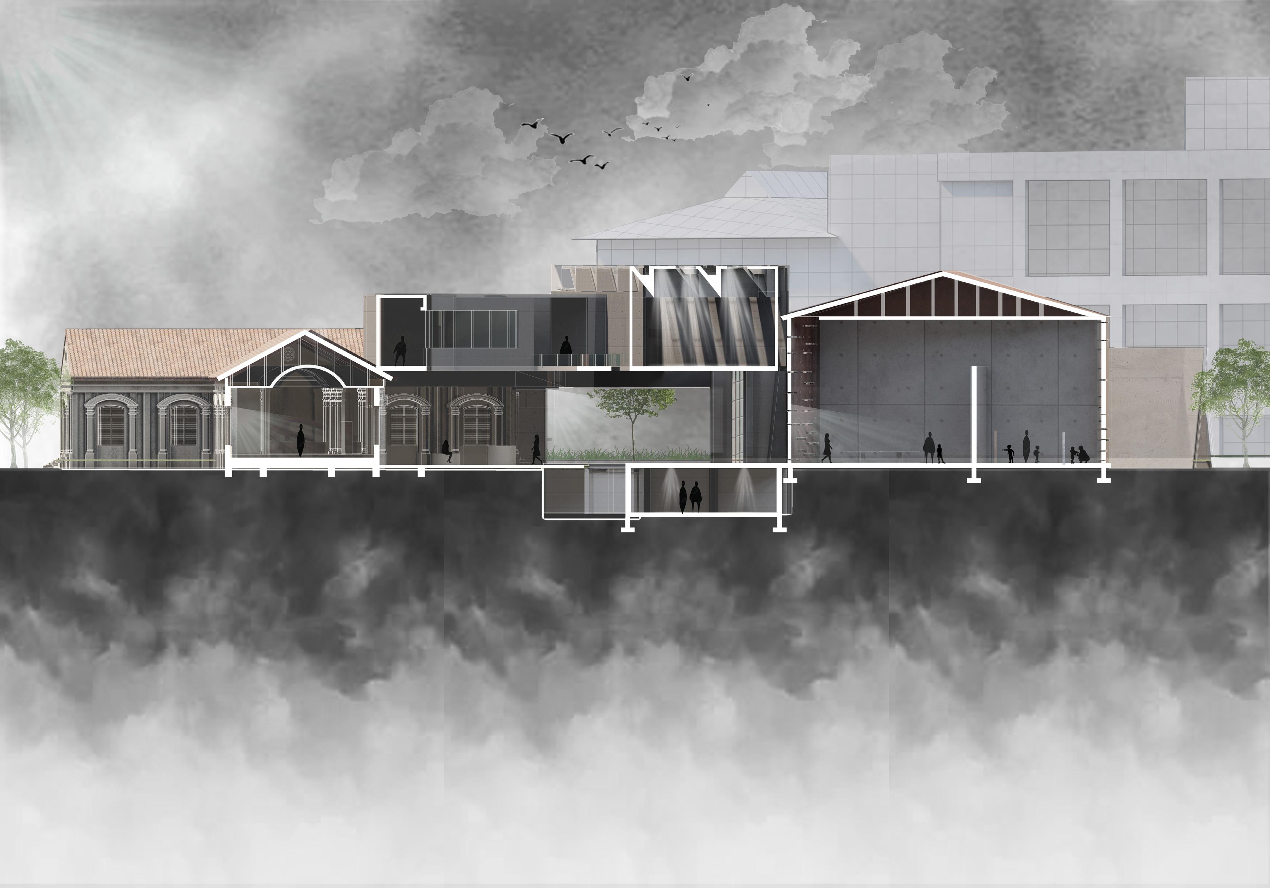
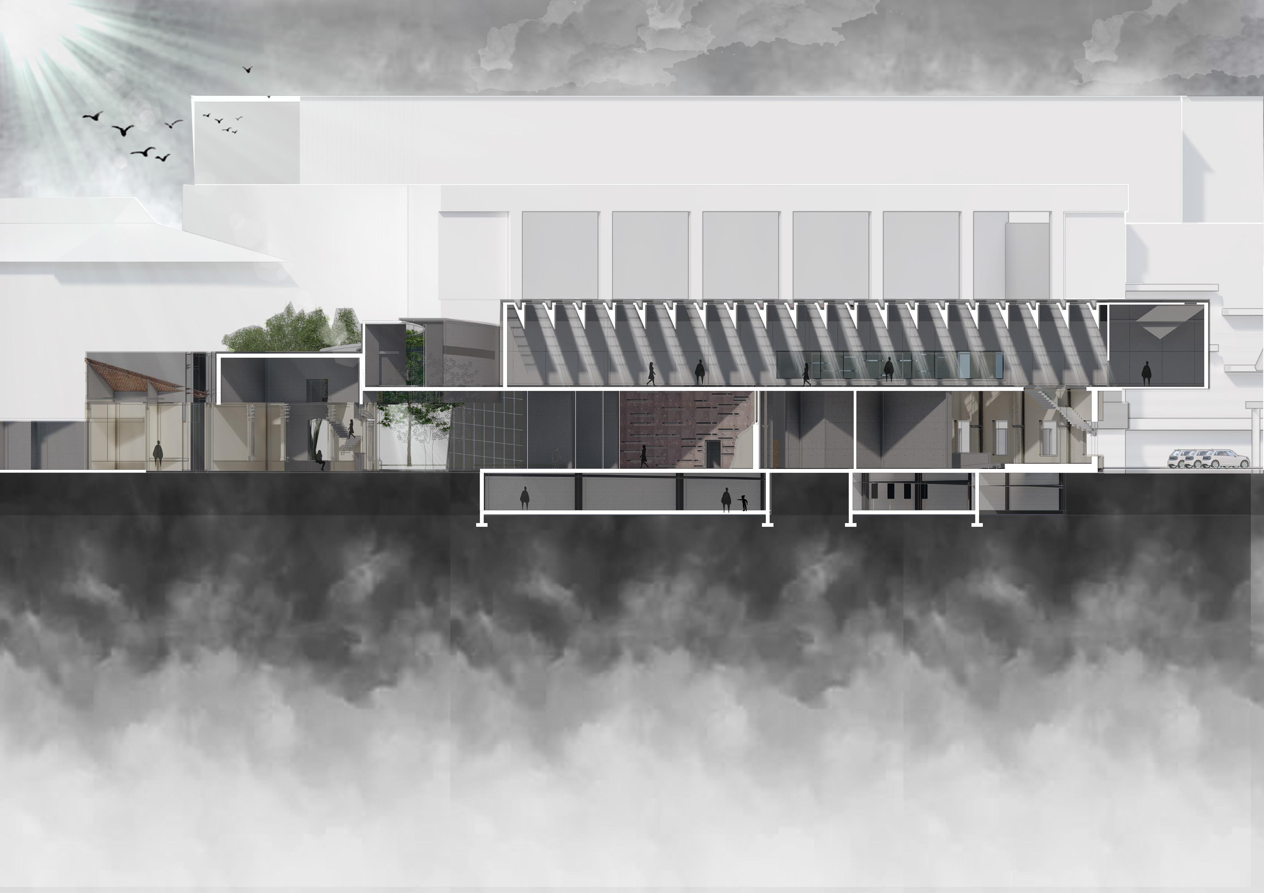

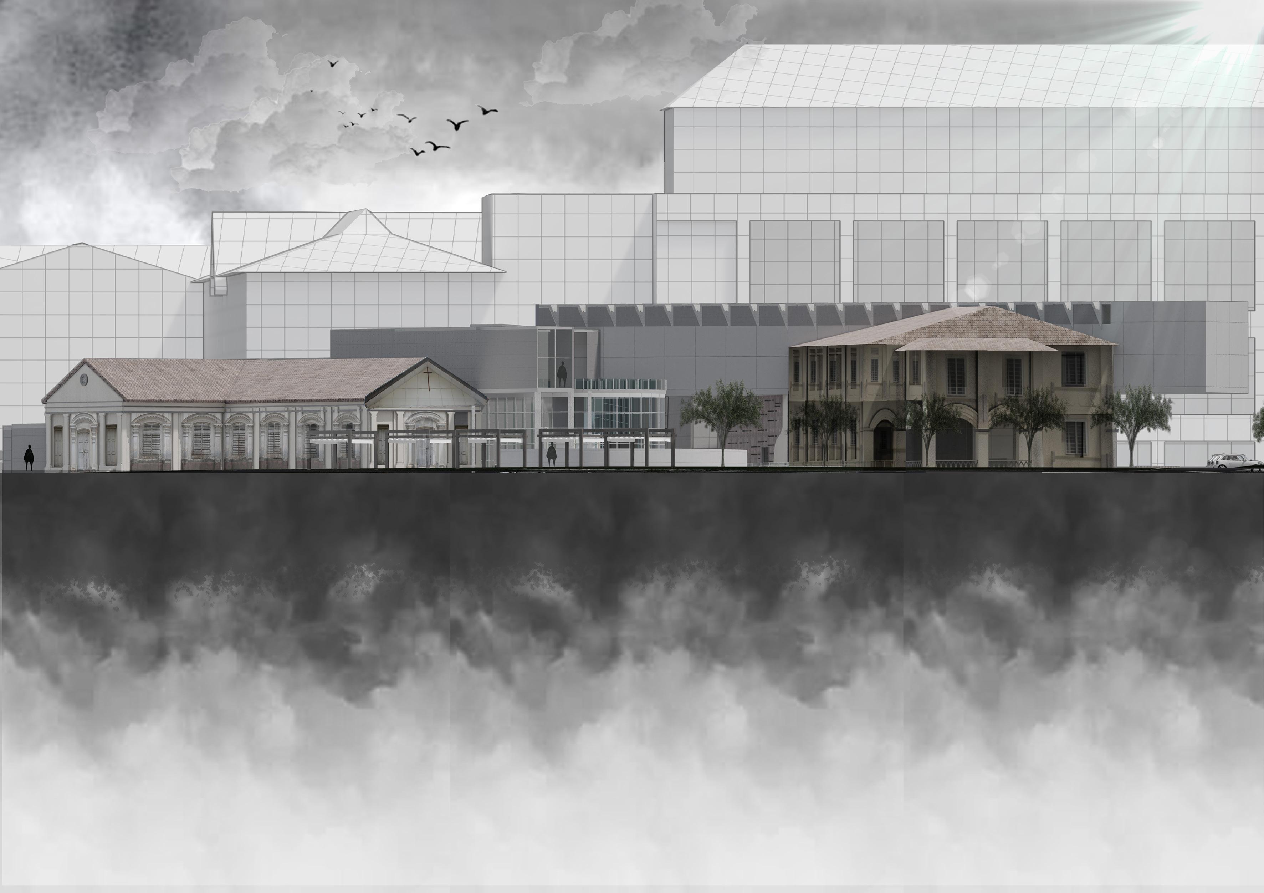
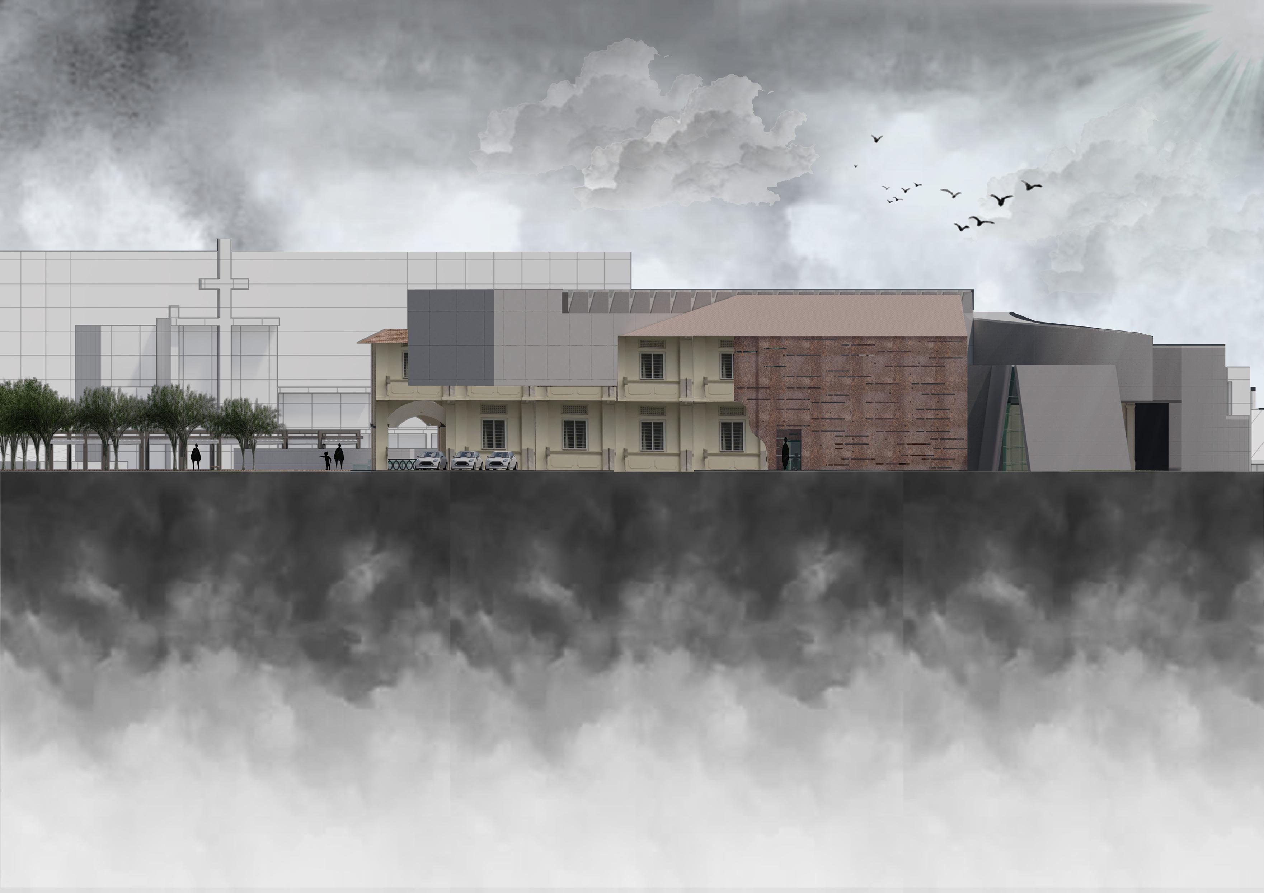

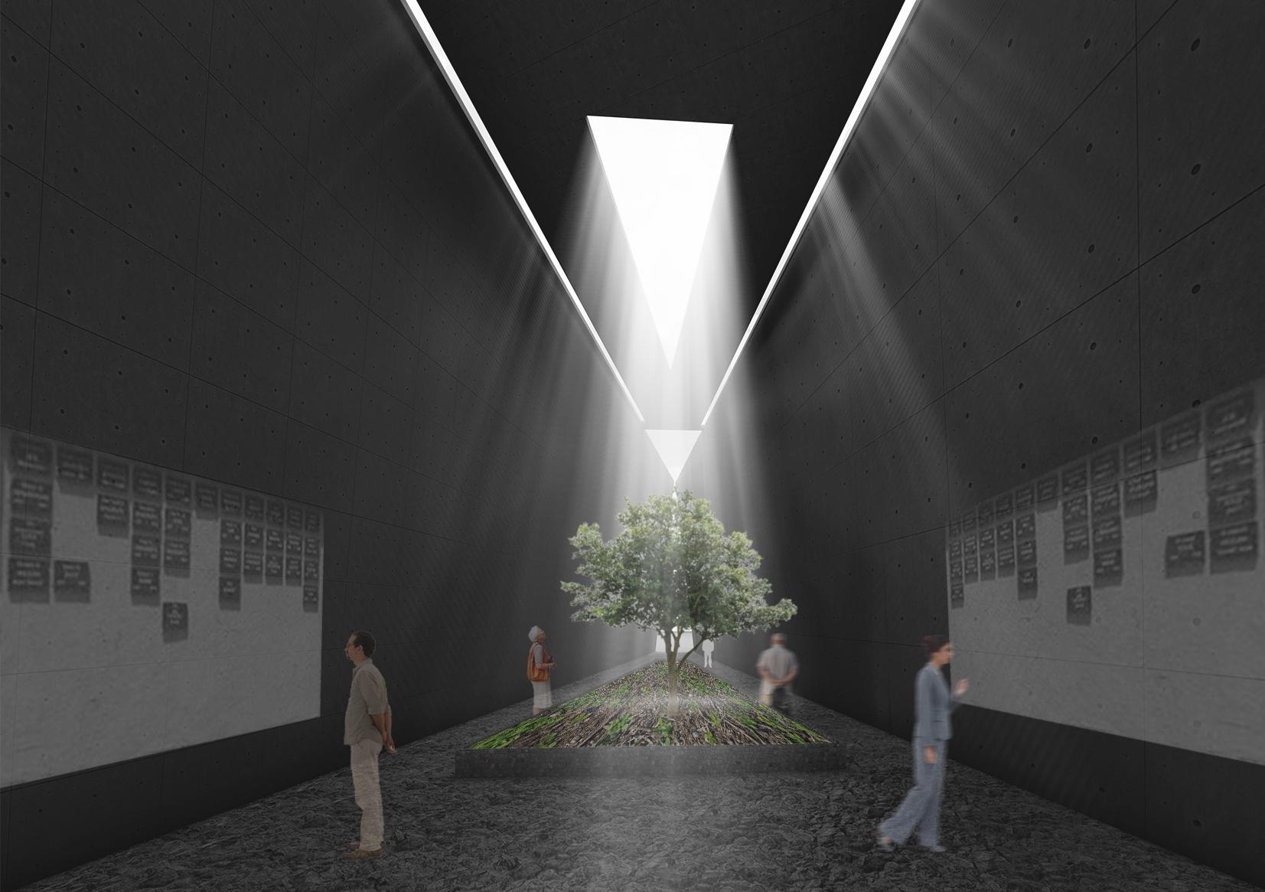



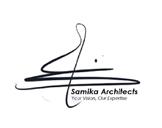

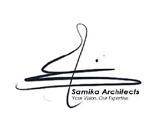
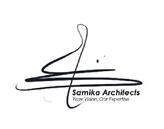
The sensitivity to the site, landscape, and its natural materials is extremely important when proposing a new design within the site because Bukit Nanas is a distinctive location with a long history.
Through site visits and research of the site, I was able to learn a lot about the history of Bukit Nanas like the genius loci, sense of place, the surrounding contexts which are all crucial when designing especially for cultural reasons having to tell the site’s story with all factual reasons
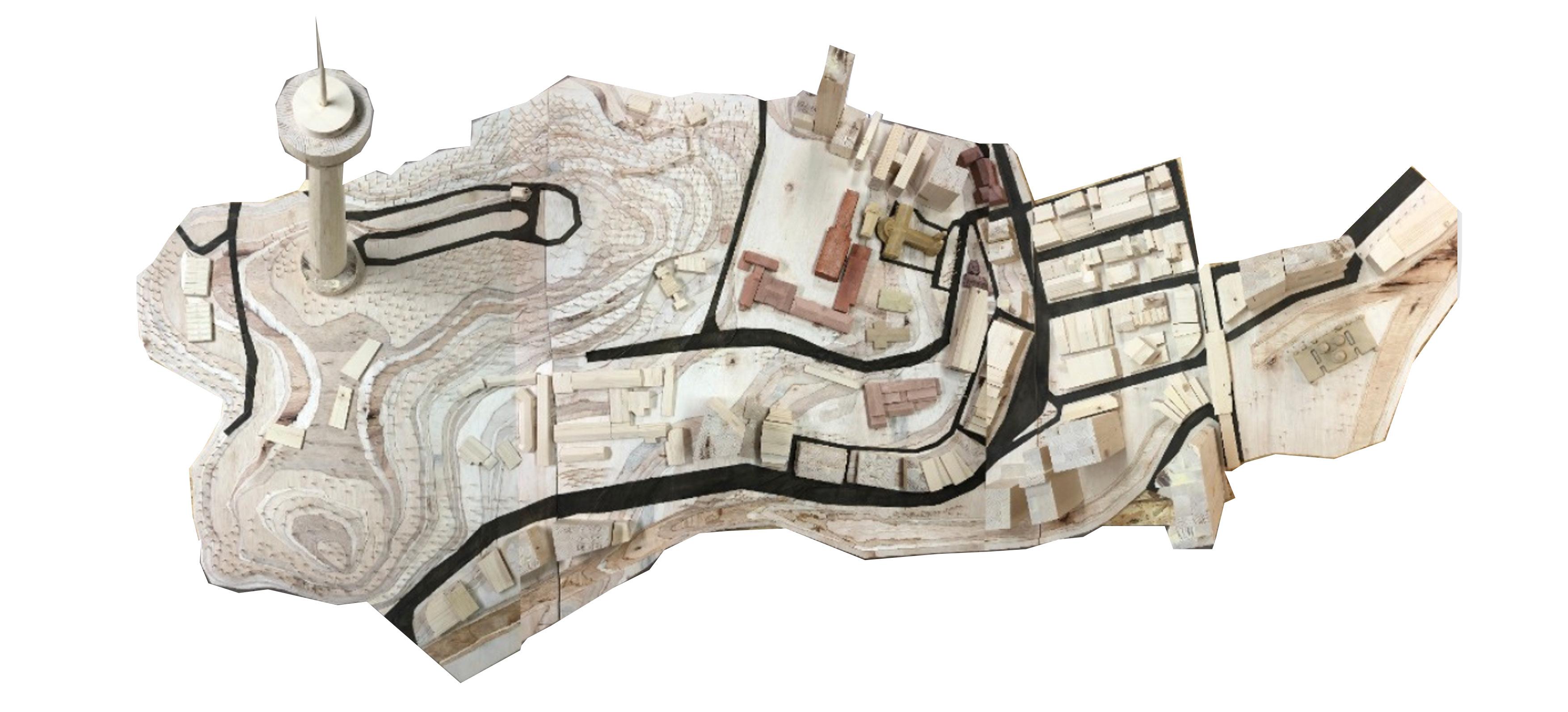
his initiative provides city inhabitants who are tired of the fast pace of life an alternate way of existence. The establishment of this project will raise the status of nearby development and tourism will thrive if the development is done in a socially and environmentally responsible manner: To add variety to design, local artists of Penang are invited to create new things out of the forest.
The centre allows the visitors to go through a journey of different galleries that inform on the importance of UNESCO heritage sites and the importance of afforestation as well as living biomes in the tropical rainforest.
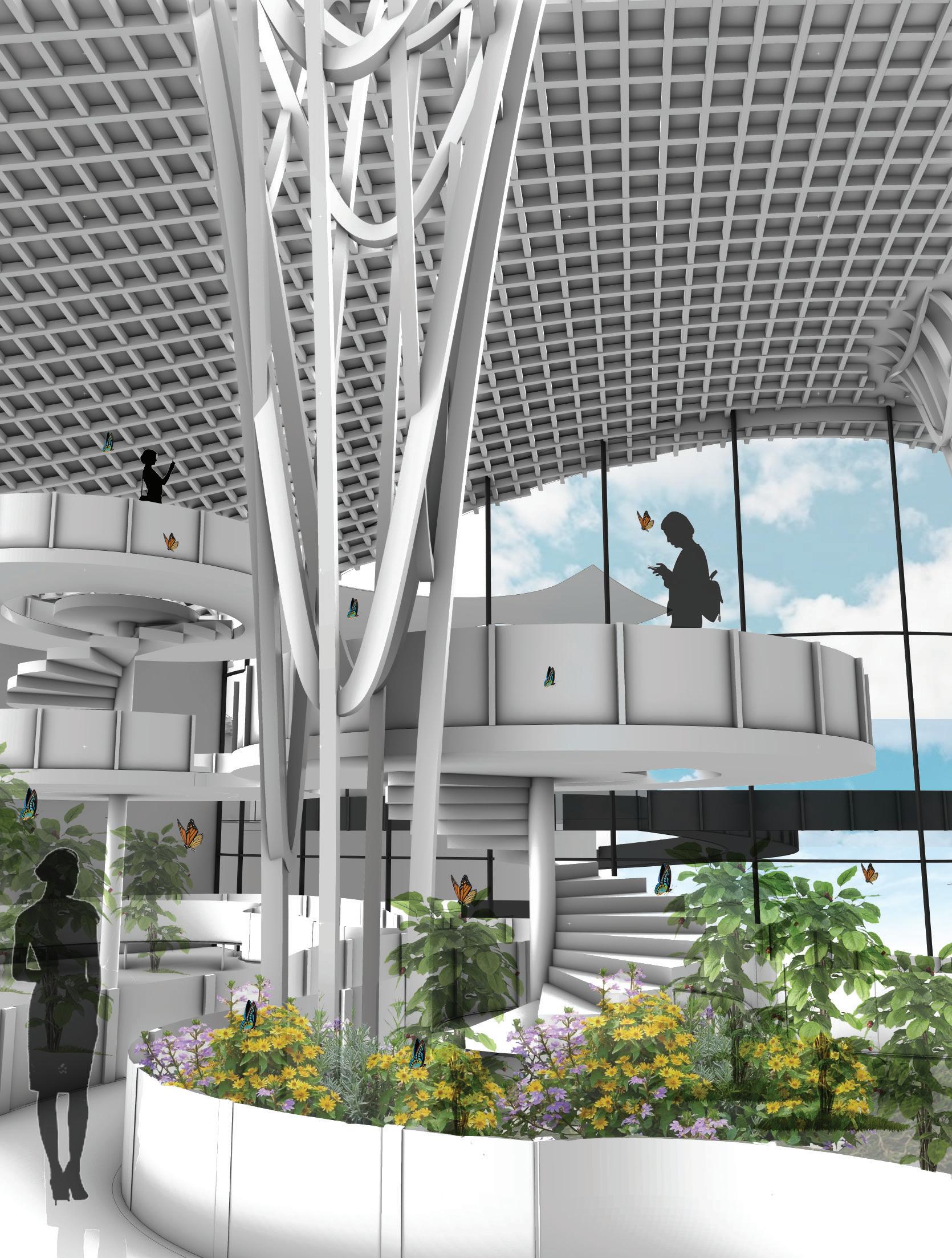
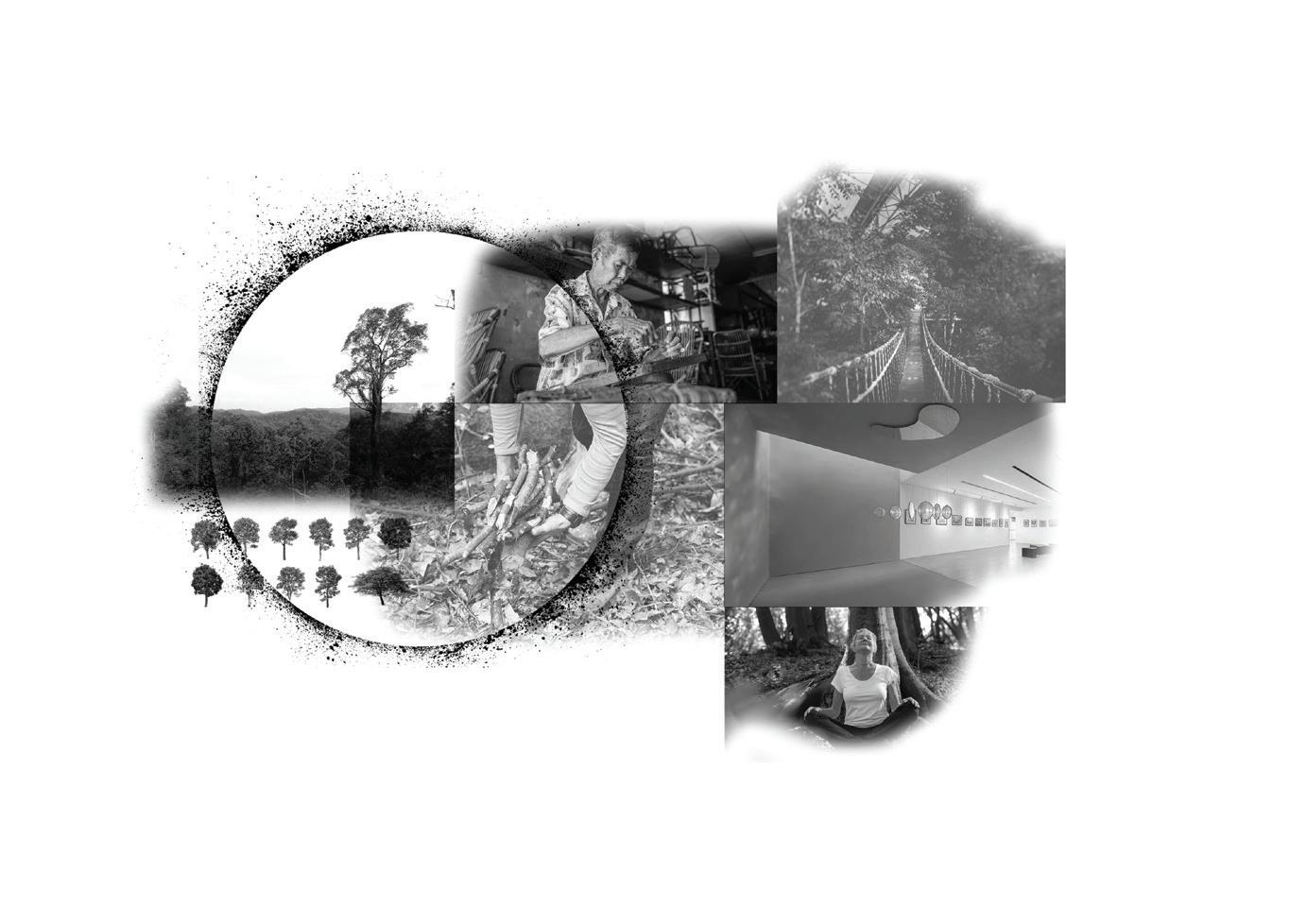




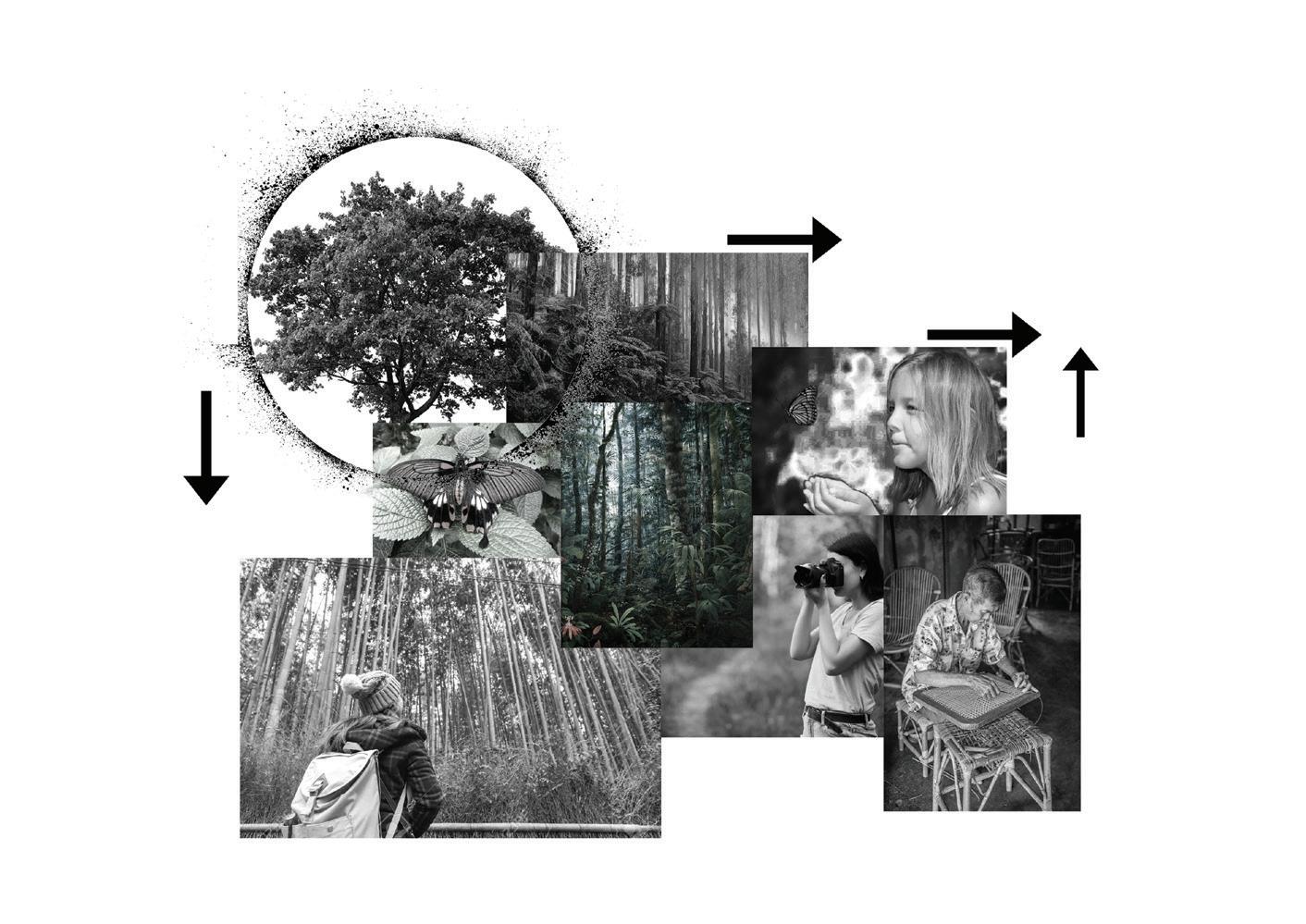
The site is situated at Penang Hill. This painting shows an abstract representation of my experience at the site. During my journey in Penang Hill, I realized that I could see the sky through different mediums like the sky through the forest, through the city, through the clouds etc. It all depends on our perception of looking at something.
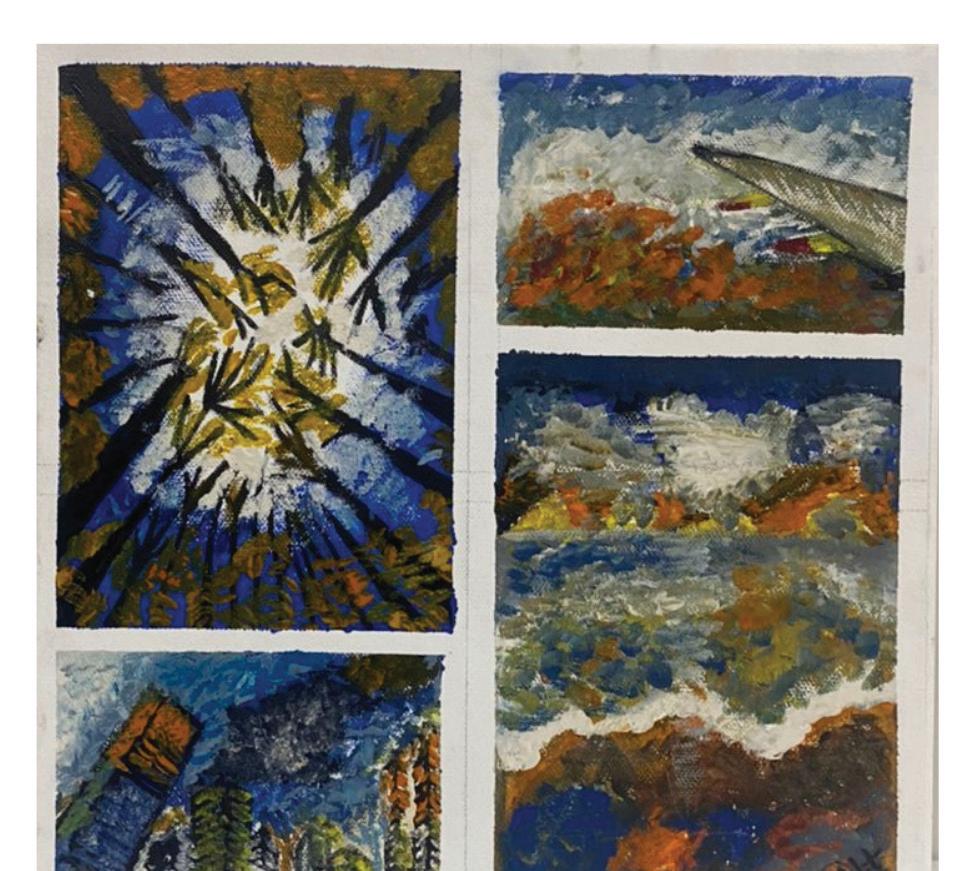 Proposed Program
Proposed Program
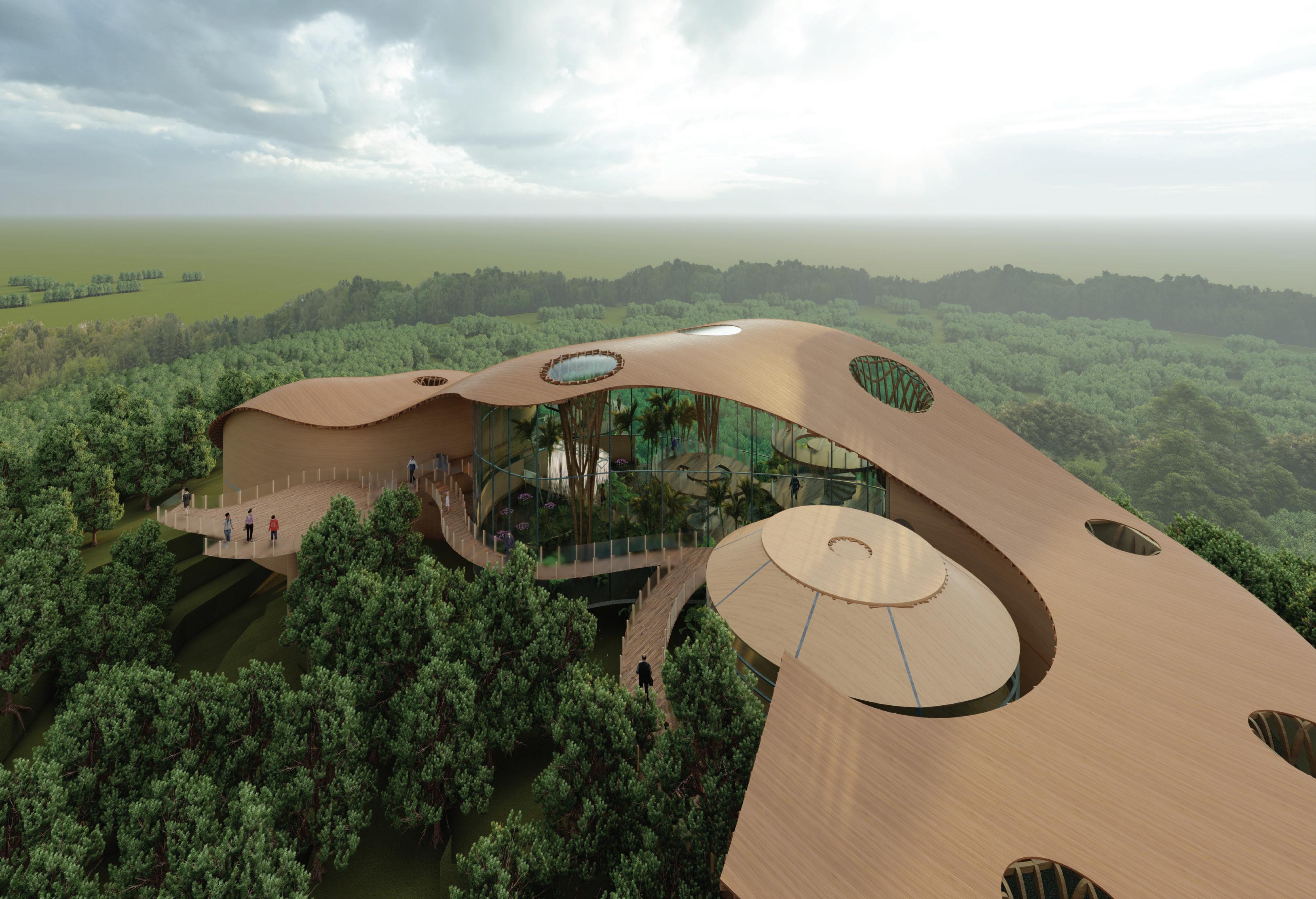 Exterior View showing how the facade blends in with Penang hill forest
Exterior View showing how the facade blends in with Penang hill forest
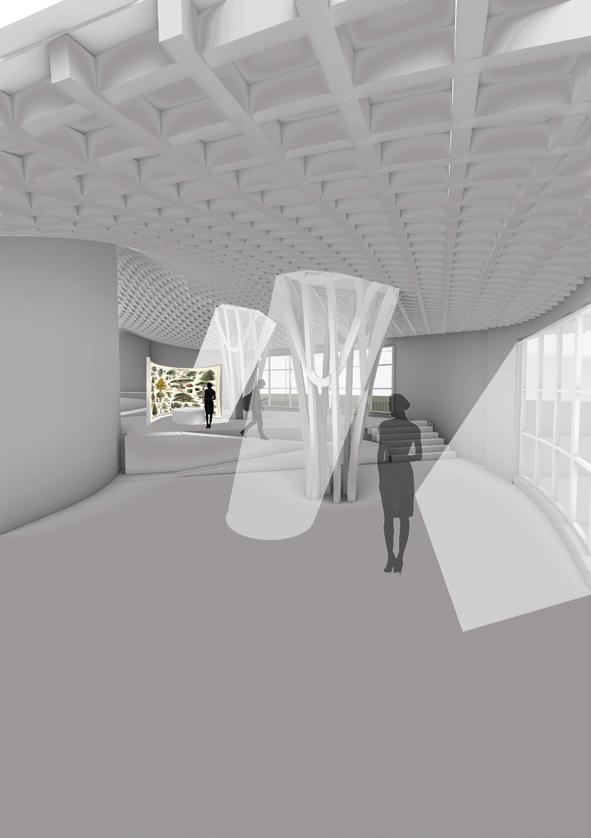

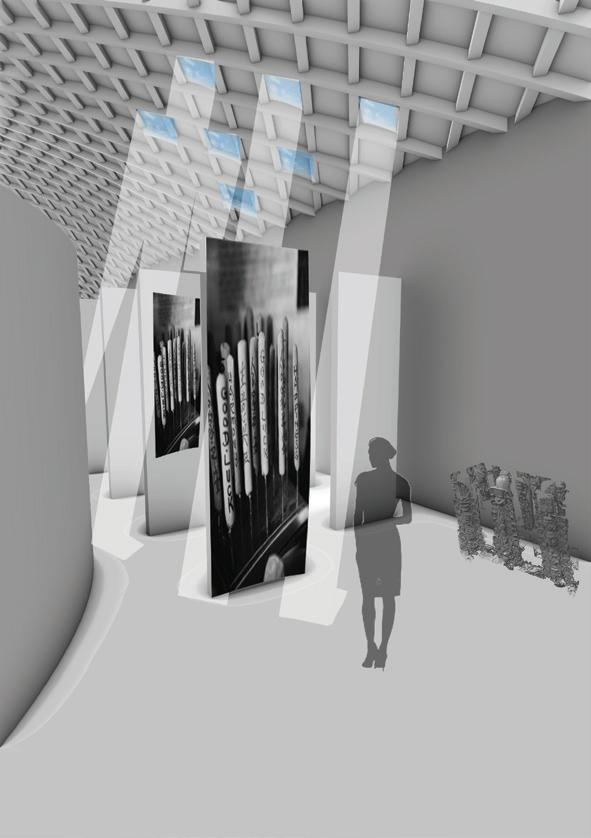
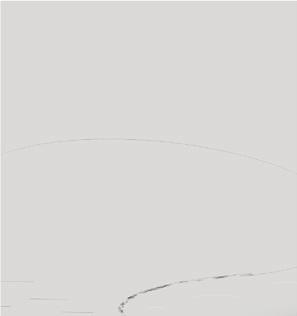
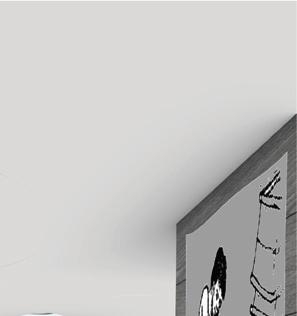
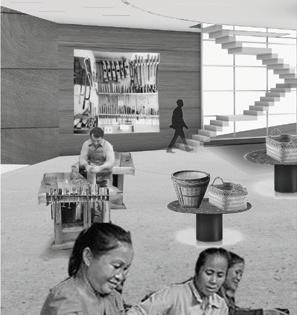
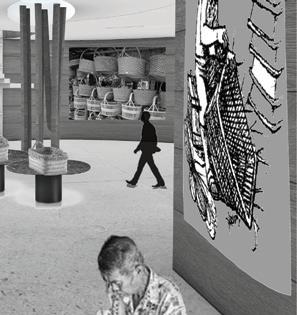
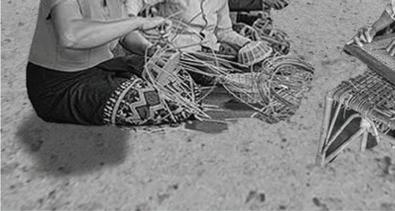
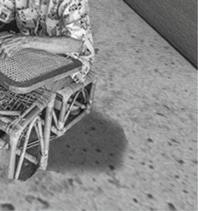

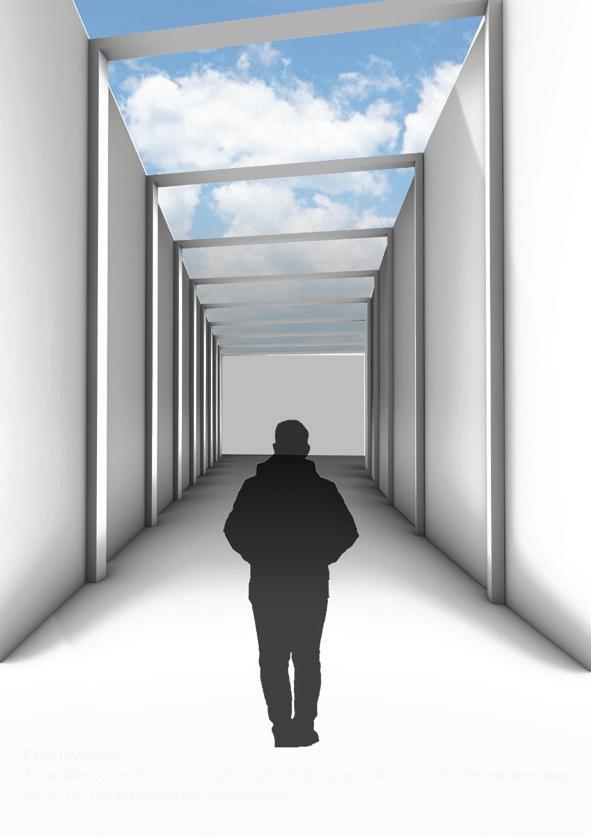
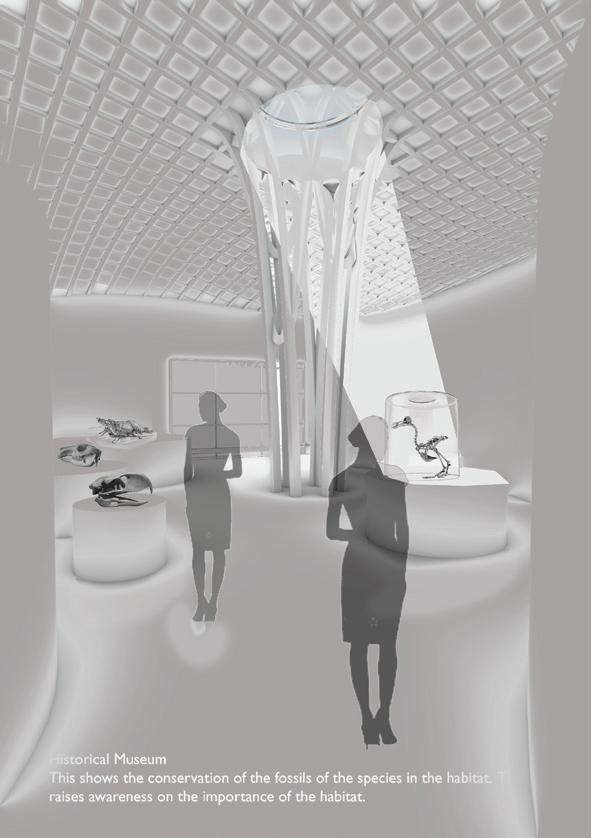

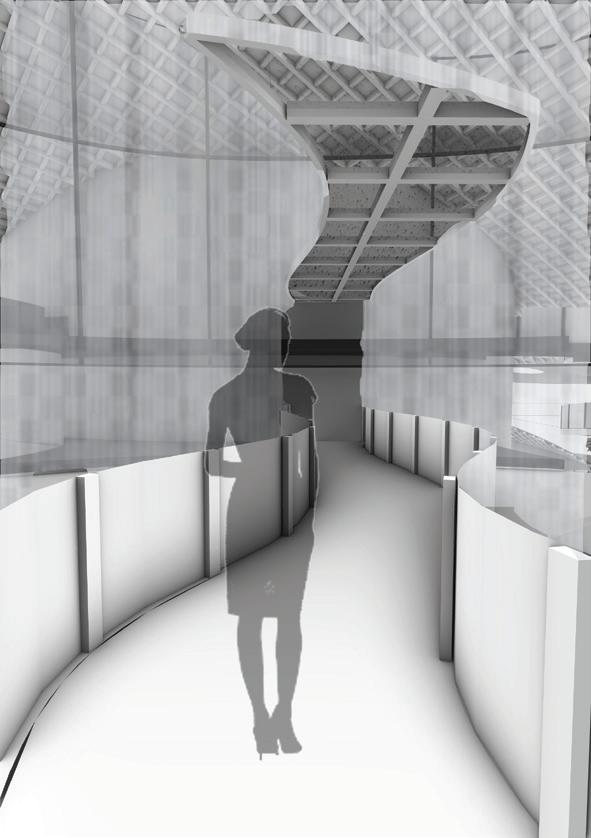
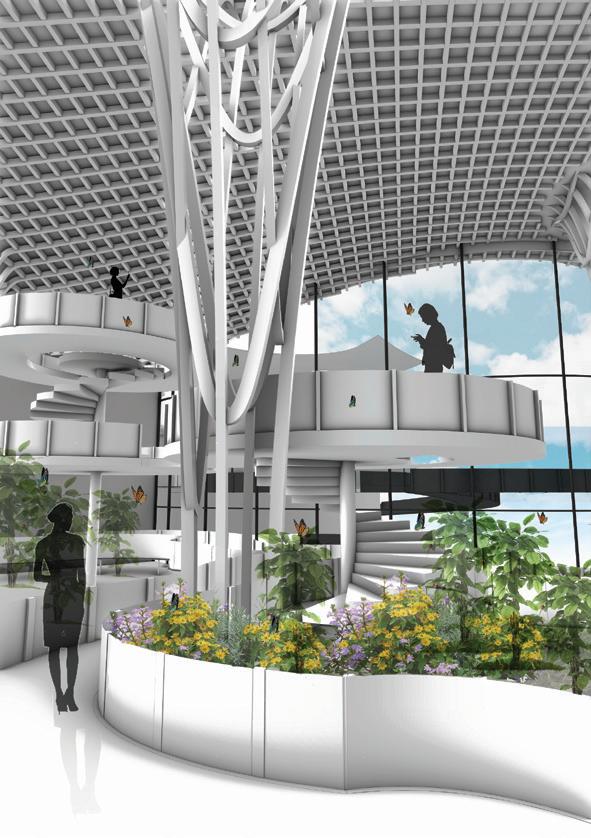
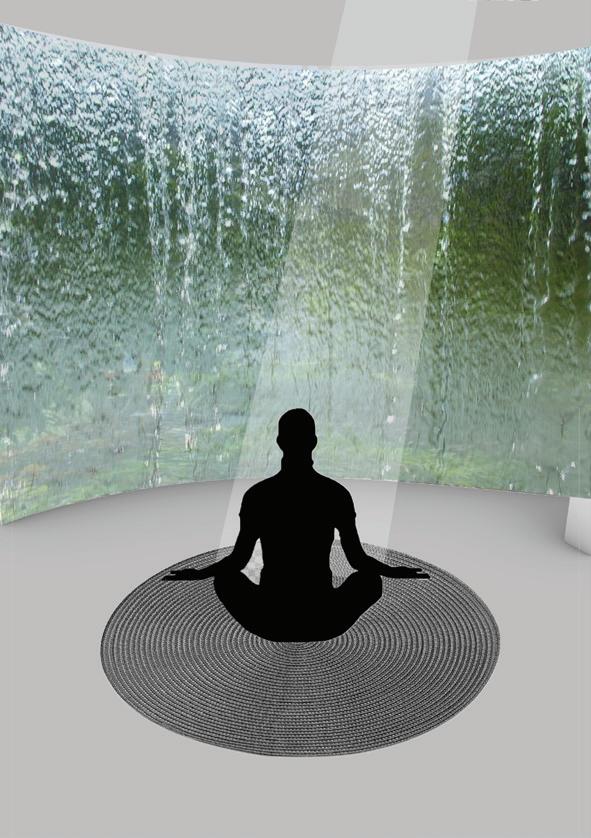


This is for the users to walk into a transition from the concrete walls into a nature -o riented place.
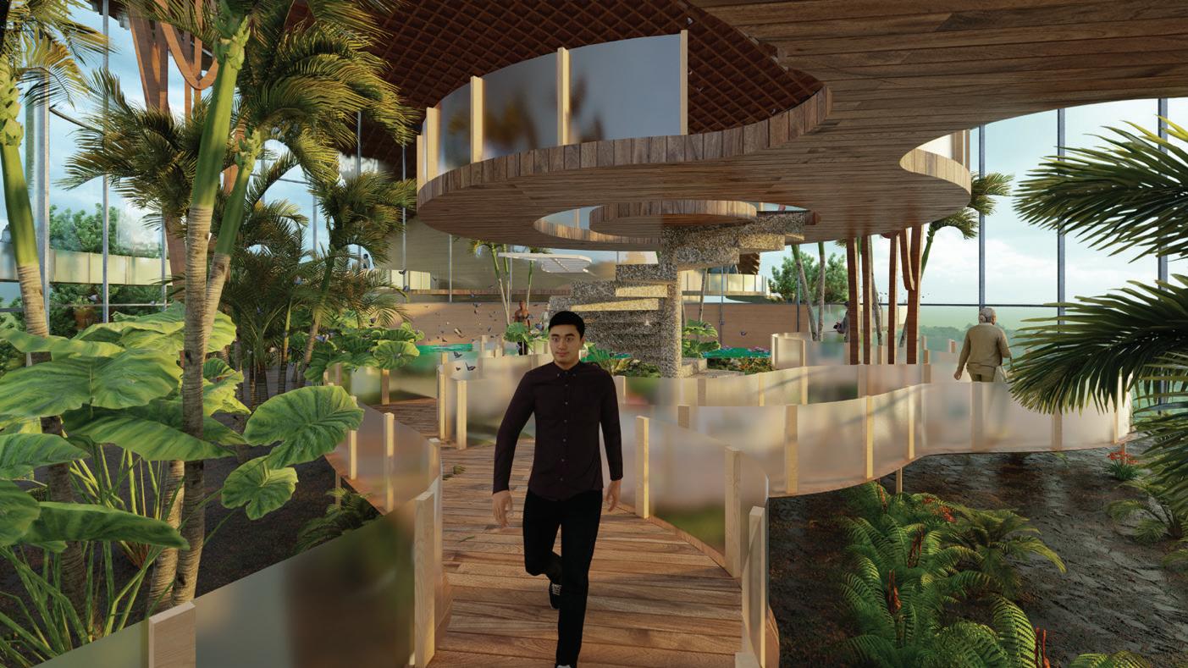
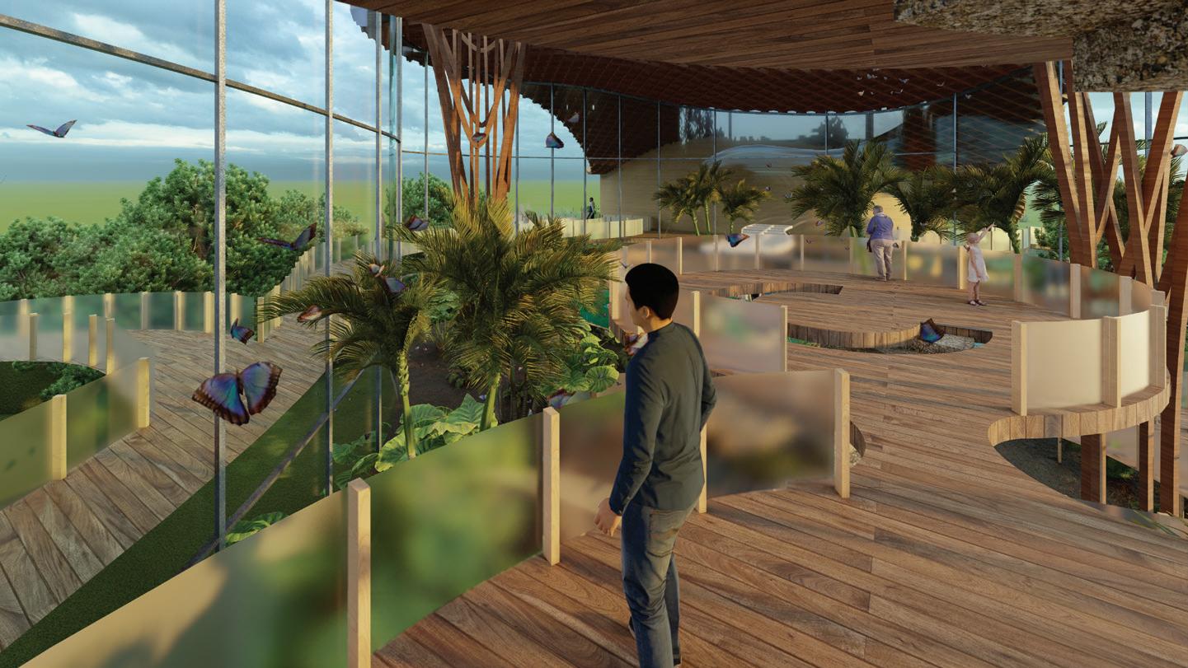
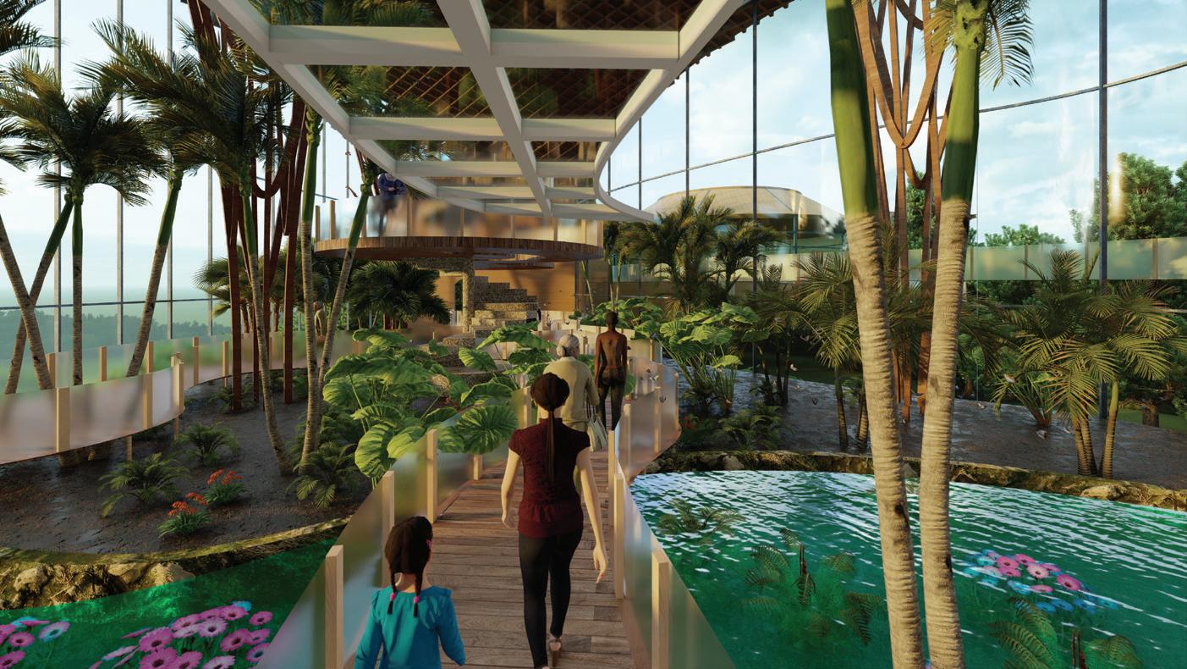
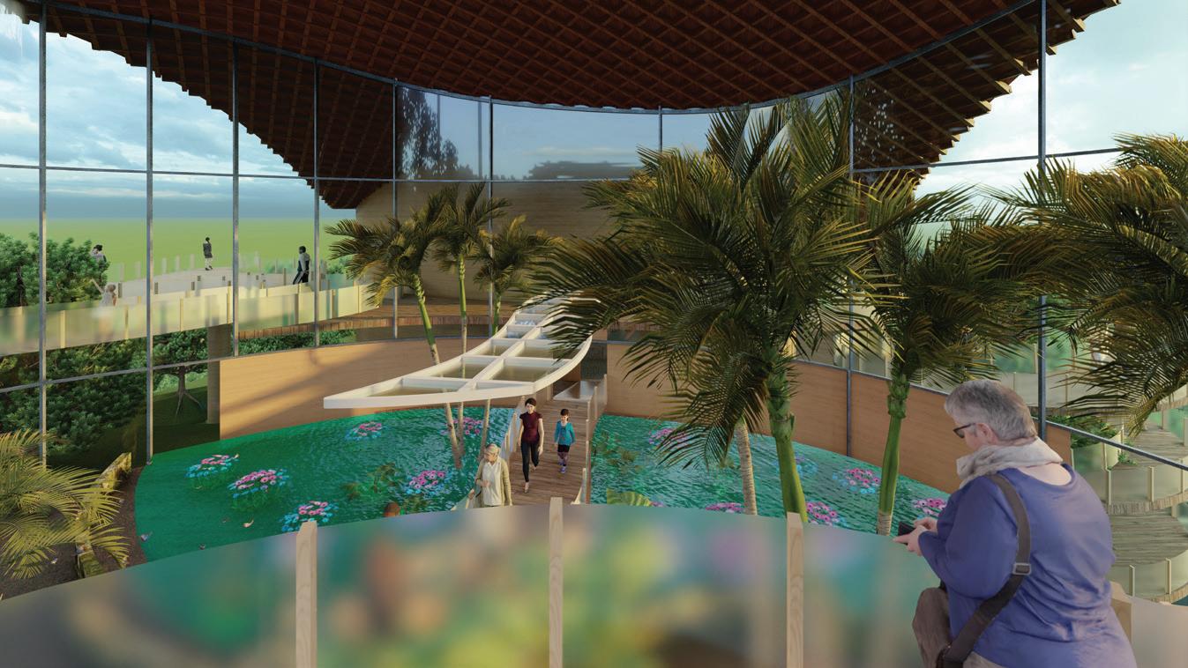
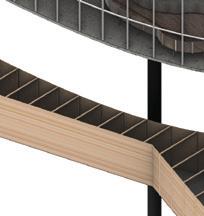
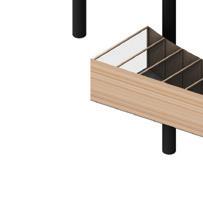
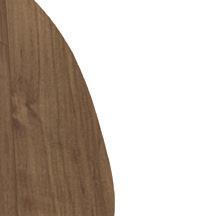
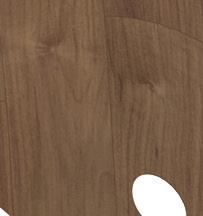
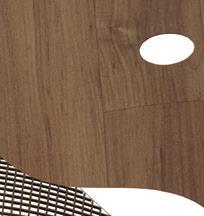
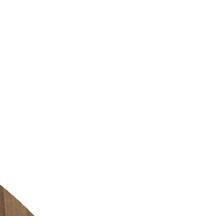
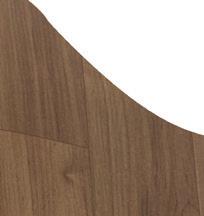
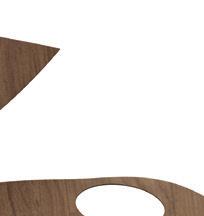
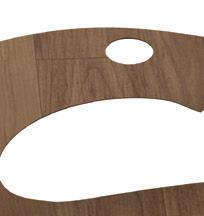
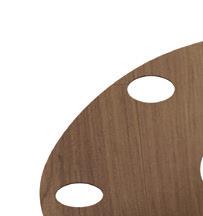
It is the most natural building material. It is a greenhouse positive product with net environmental impact. It contributes to the long term reduction of carbon emissions hence positively addressing climate change.

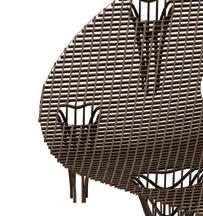
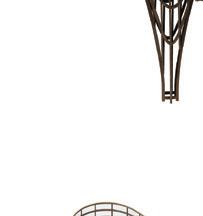
The main advantage of using glass is to include transmission of up to 80% of natural light, sound insulation and thermal insulation. It is weather resistant and easy to clean and maintain
























It is a form of eco-friendly concrete using waste and residual materials unlike the traditional concrete it produces less carbon dioxide. The other reason of choosing this material is to create an appearance contrast in the building
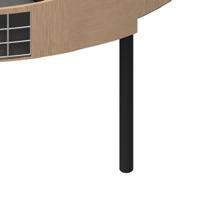
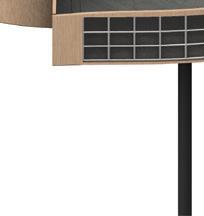
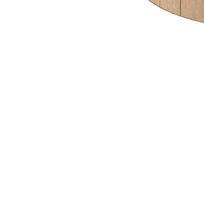
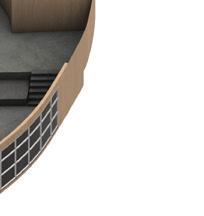
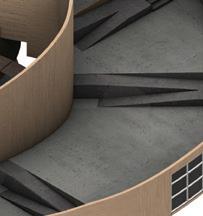
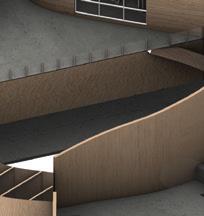
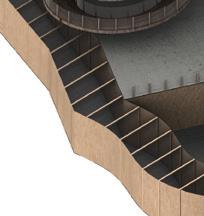
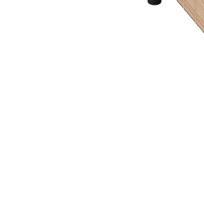
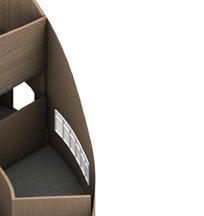
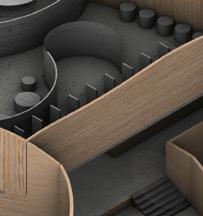
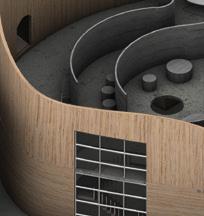
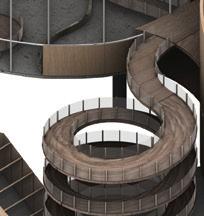
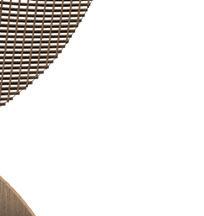
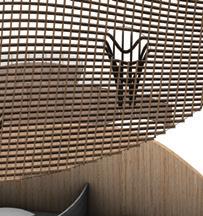
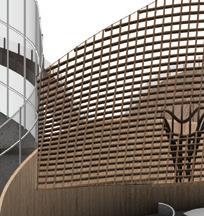
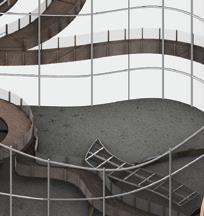
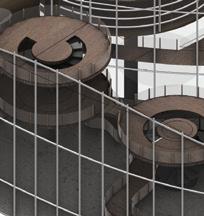
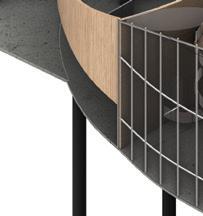
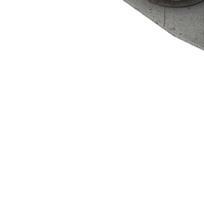
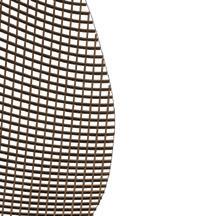
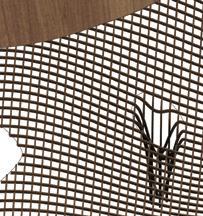
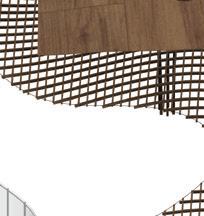
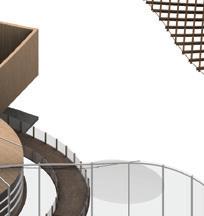
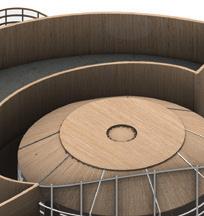
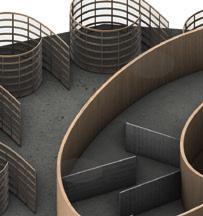
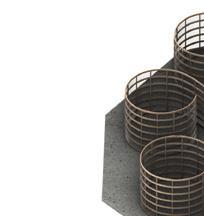
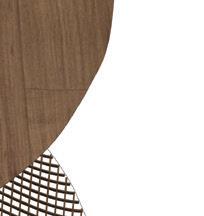
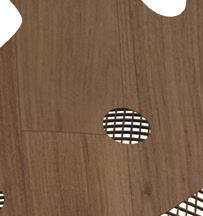
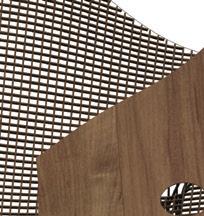
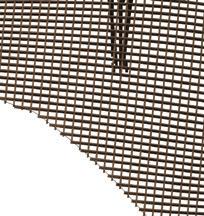
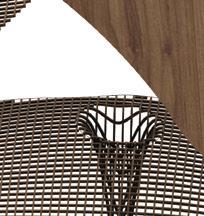
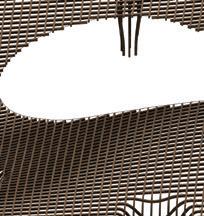
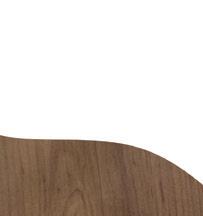
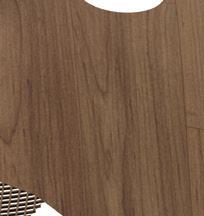
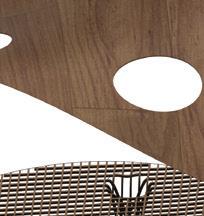
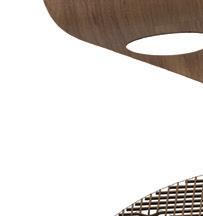
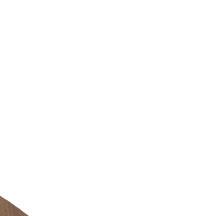
The manifesto came from the interpretation of the site’s cultural and environmental significance. With the idea mainly being to preserve the local culture of Banting and to be able to embrace new intellectualized works at the same time. With the help of the site analysis of Banting, it is known to have a wide variety of textiles and textile shops, therefore complimenting the site, I chose string art. To preserve the local culture, Songket art was implemented where the people would be allowed to see the process of making the songket not just the final product. While introducing new art works would be bringing in light and shadow and to have an interactive gallery space with each and every visitor leaving a mark by helping in the process of making the artworks. This is to have an approachable gallery for the local community whilst bringing in the tectonic elements into the design. The gallery space will show union with the interaction between modern art and local art while the building form will show the act of twisting that is a process no matter which artwork is being made. The act of twisting is a repetitive move while making the artworks for both local and modern art galleries.
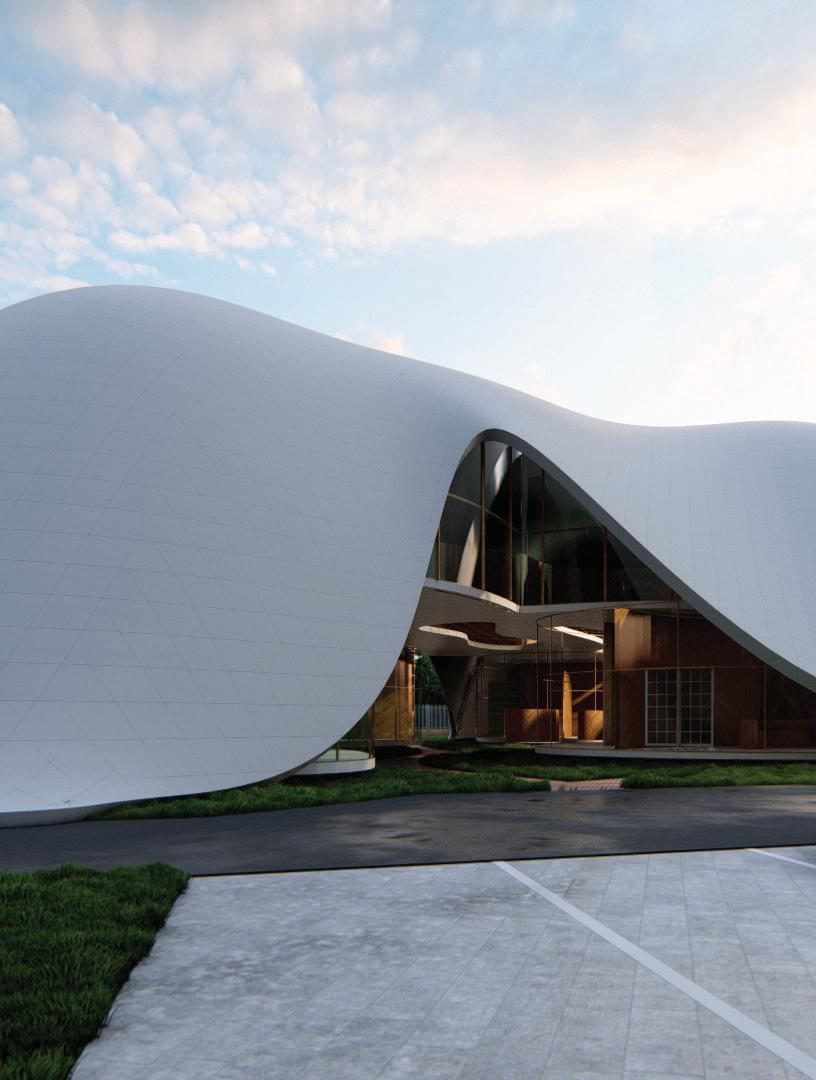
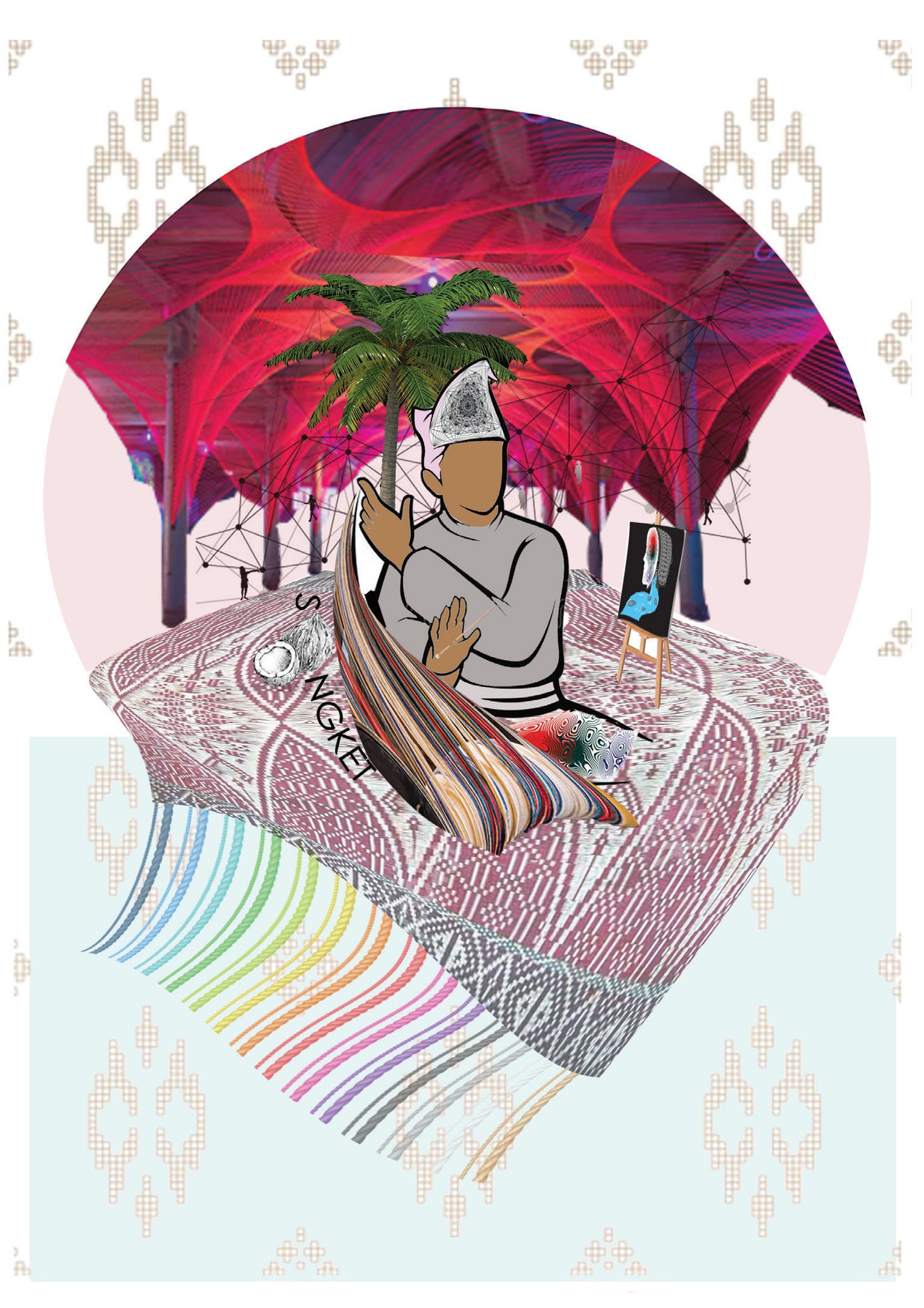
In this assignment, I was able to demonstrate a variety of representational strategies for translating analytical thought into spatial quality and shape. Also, I was able to identify and decide the Art Gallery’s values and aims.
When people visit art galleries, some might feel like prisoners in other people’s works. I want the spatial experience to reflect on the culture of my target group. The site given to me is called Banting and it is mostly known for textiles as there are good shops nearby. Songket is a name retrieved from Malaysians implying “knitting” Its cloth features patterns and motifs inspired by a wide range of flora and animals. Suzy Suleiman is a string artist in Malaysia using everyday objects found in hardware stores to make art. Many young contemporary artists face problems like not having the confidence to showcase their works. One of the most significant constraints is a lack of financial support as a result of public-sector budget cuts. Art galleries are virtually pushed to expand their audience and become “more relevant” to the community.
An art gallery’s contribution to the society is that it attracts people especially tourists. If the art gallery is successful in Banting, this would help the area itself as it will gain fame. The programming in art gallery should not only focus on showcasing the art but rather create a sense of an interactive space.
The image on the right shows a representation of my manifesto. It shows how modern and local art are united whereby the gallery space will allow exhibitions of local art preserving the culture in Banting as well as exhibits of modern art that allow new intellectualized works to be proposed for the art gallery.
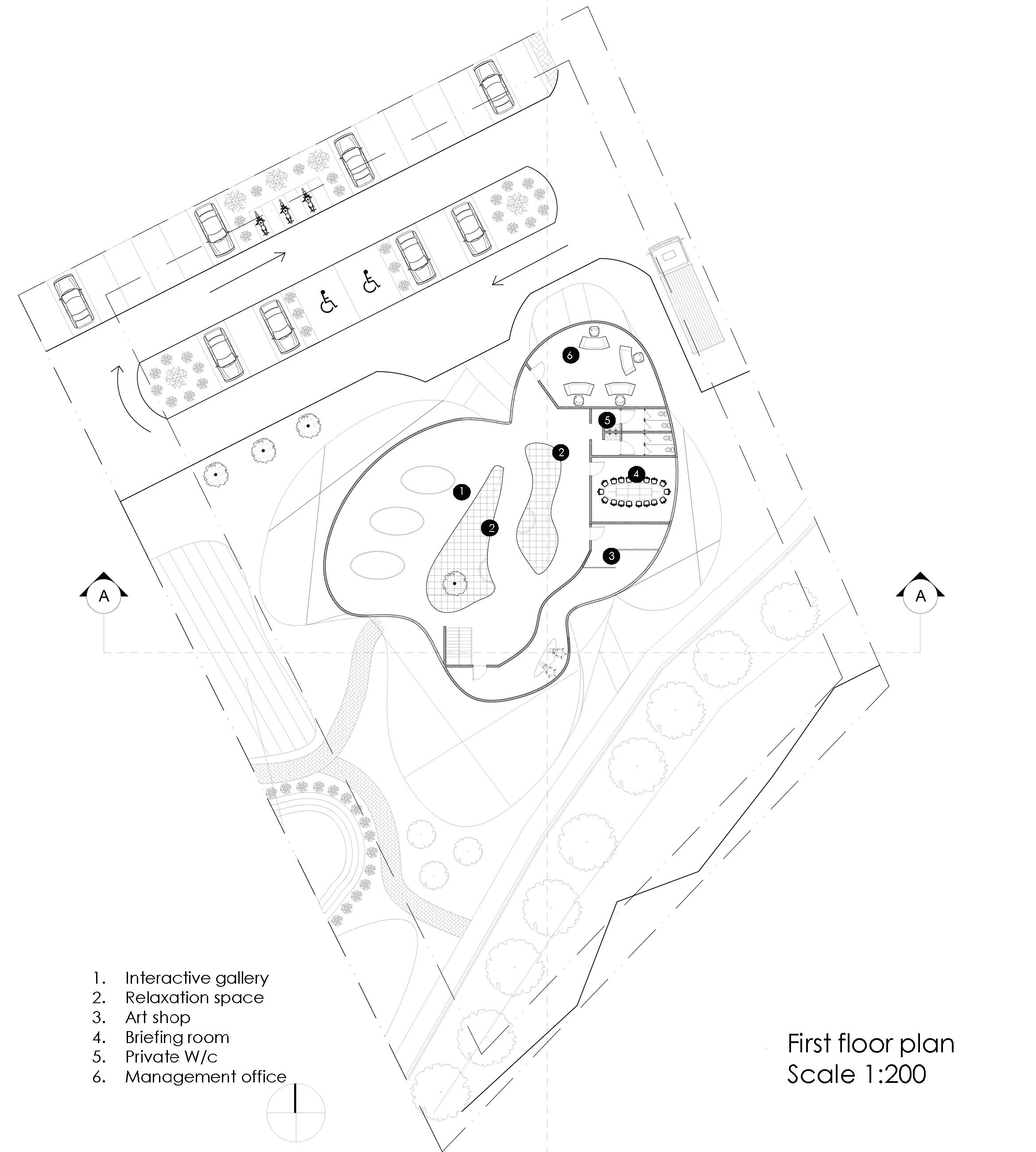
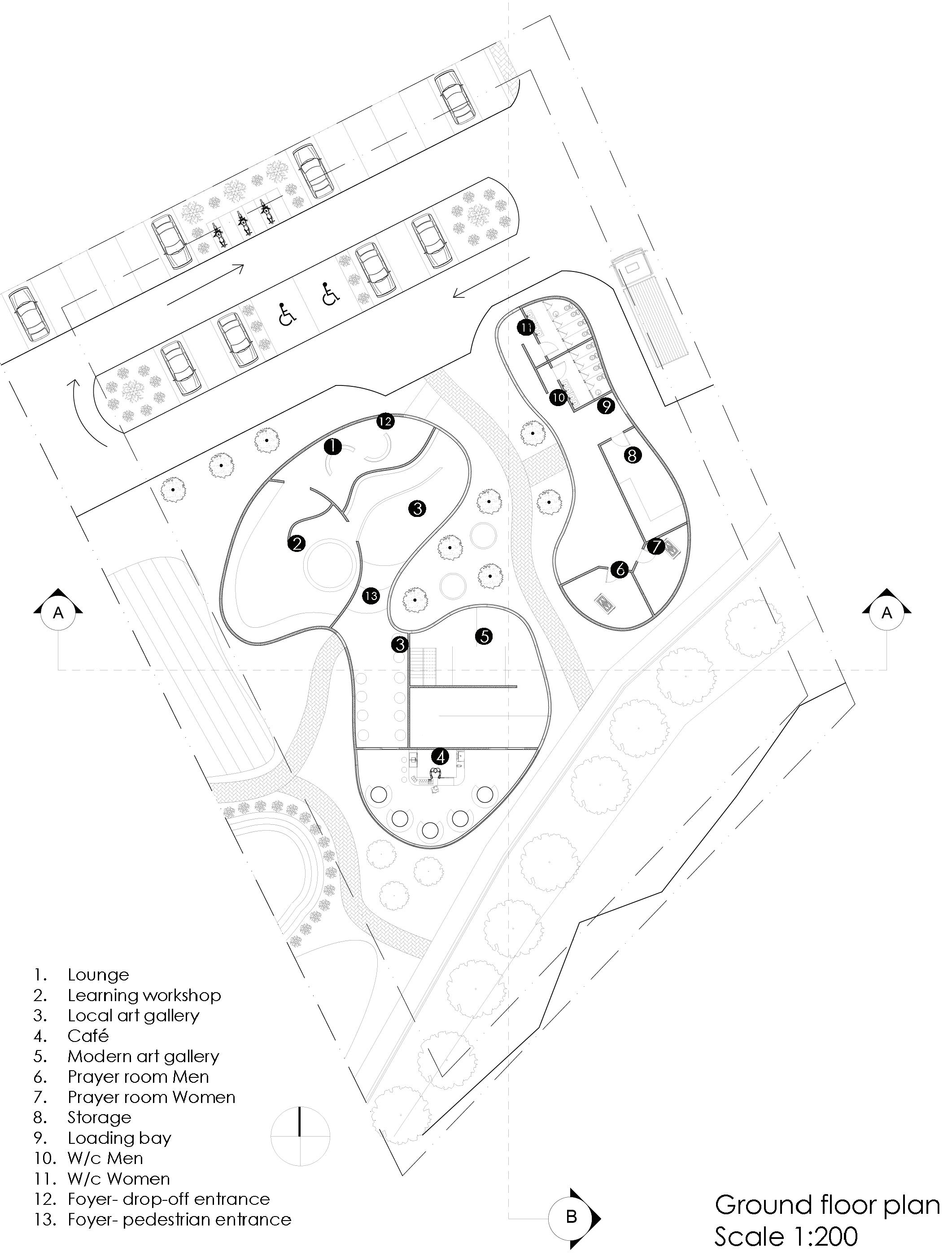
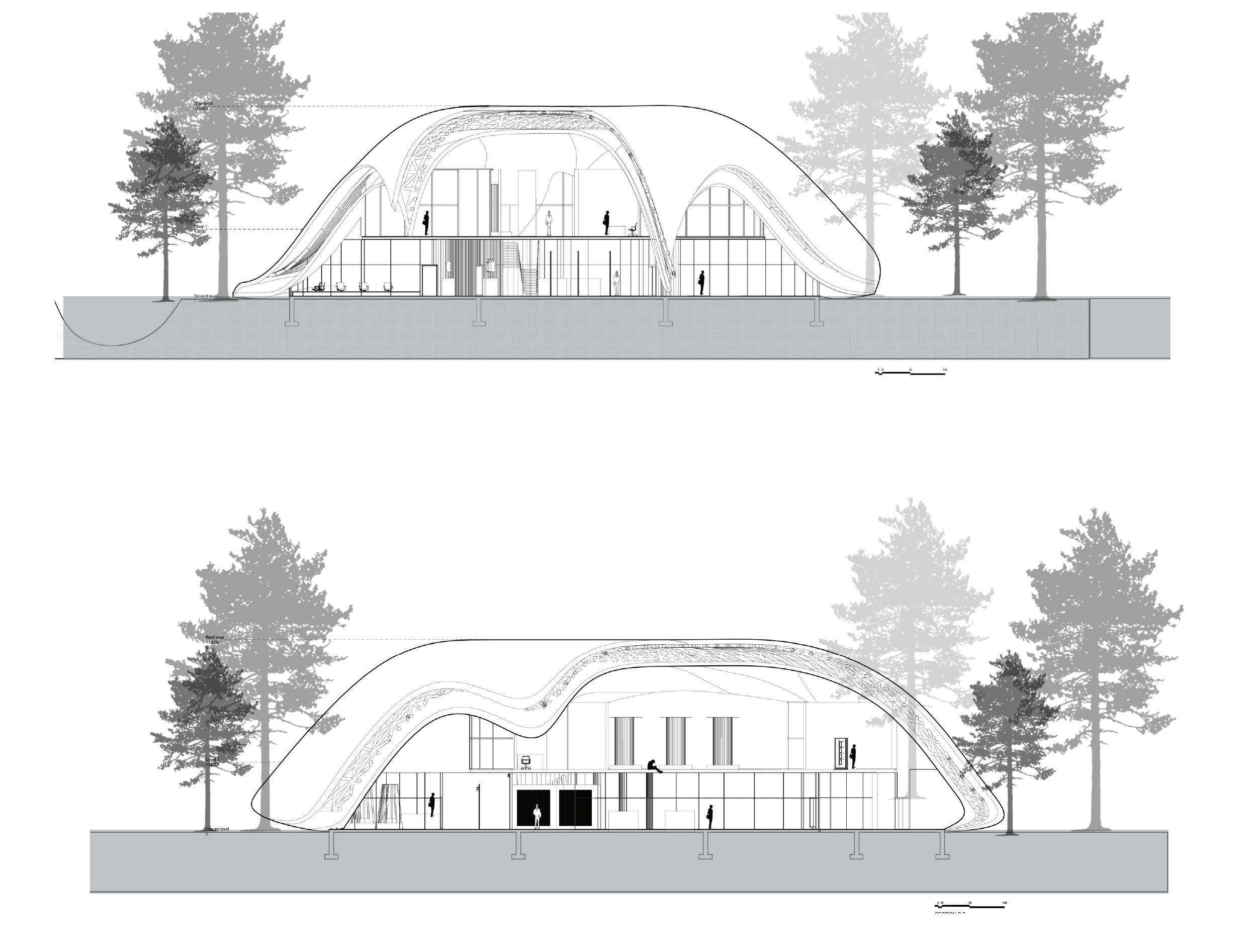
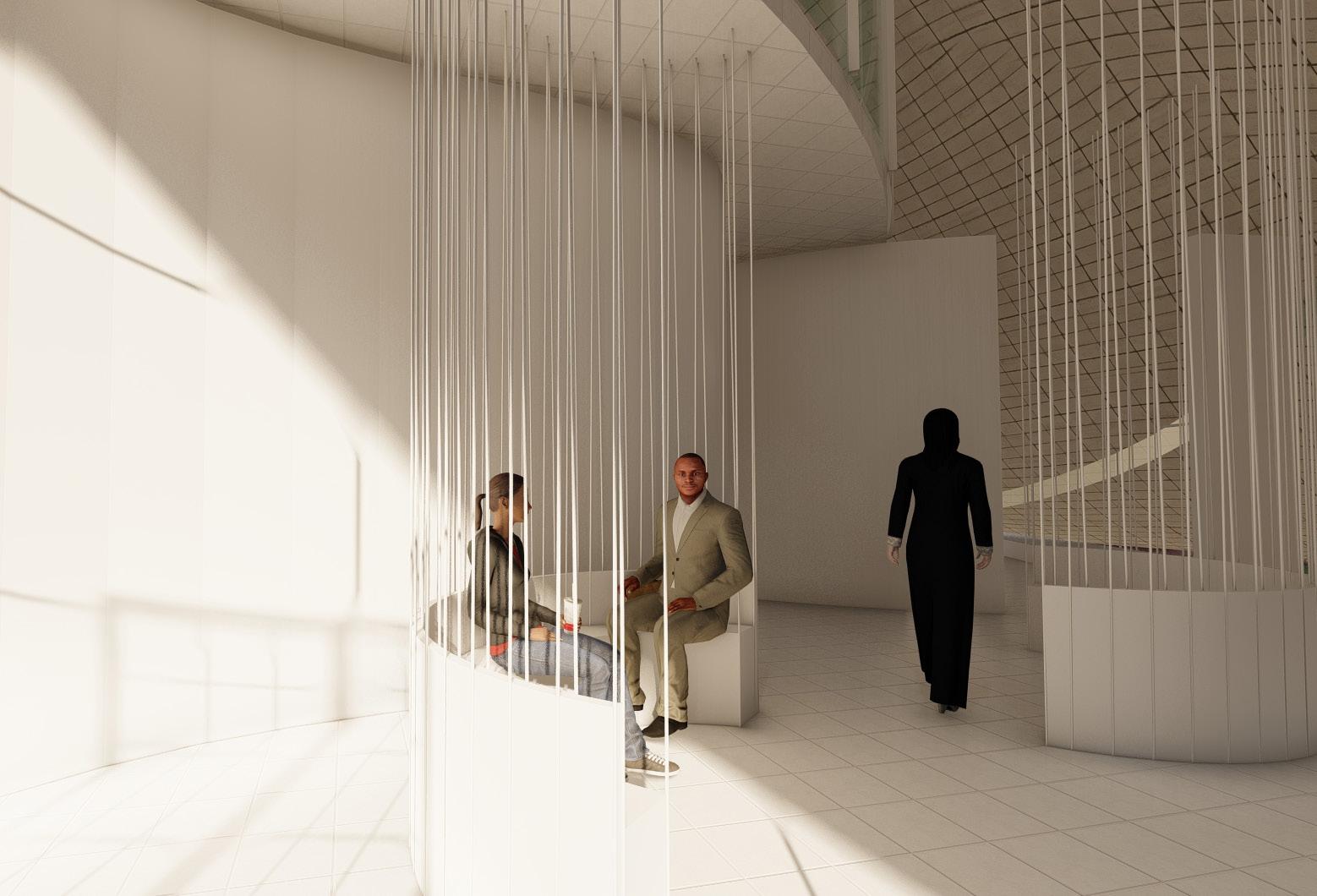 Sitting area for people relaxing with natural sunlight and ventilation
Sitting area for people relaxing with natural sunlight and ventilation
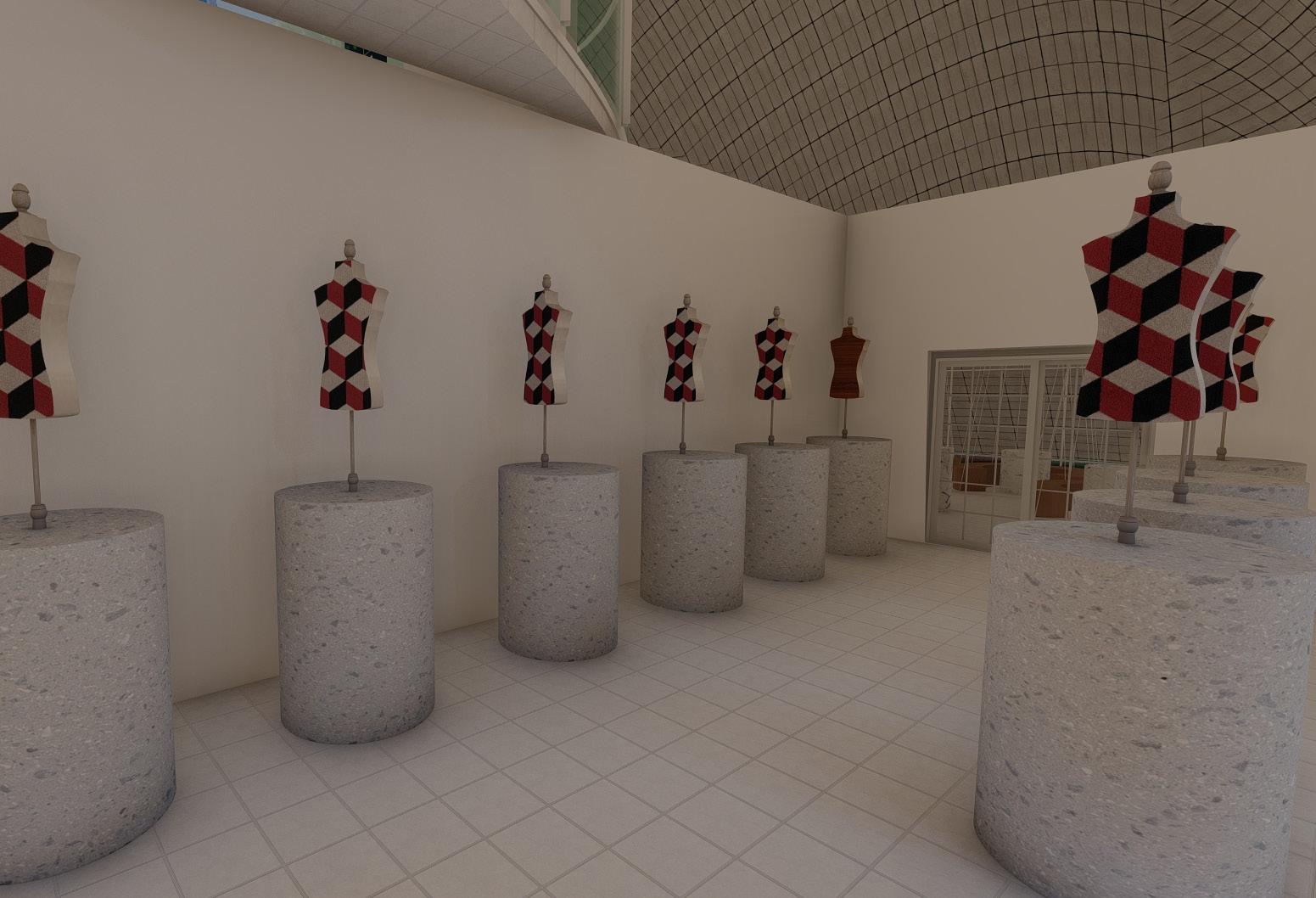 A gallery to showcase the local culture of Banting with Songket fabric displayed
A gallery to showcase the local culture of Banting with Songket fabric displayed
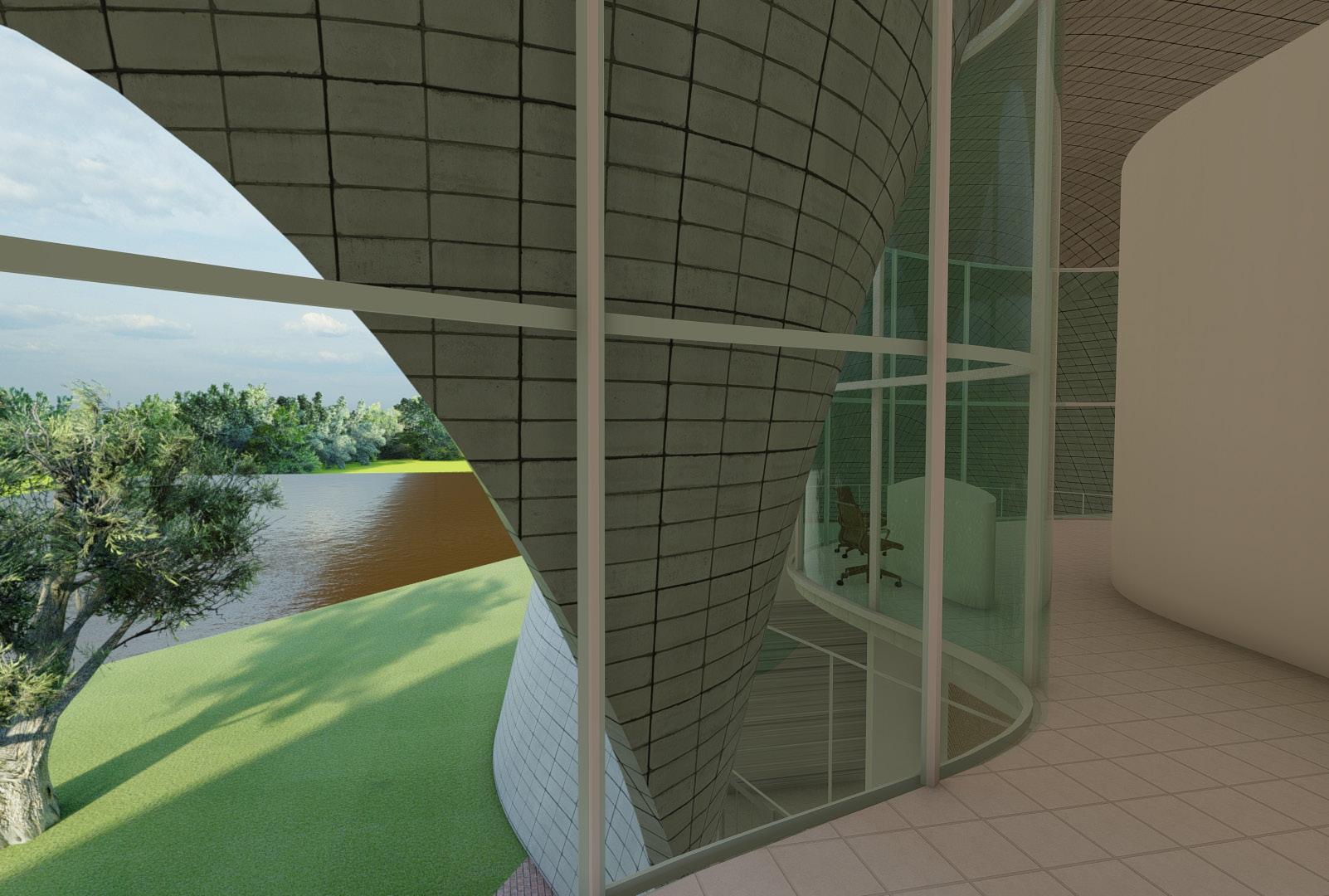 A shop for souveniers for the visitors with a view of the Banting river
A shop for souveniers for the visitors with a view of the Banting river
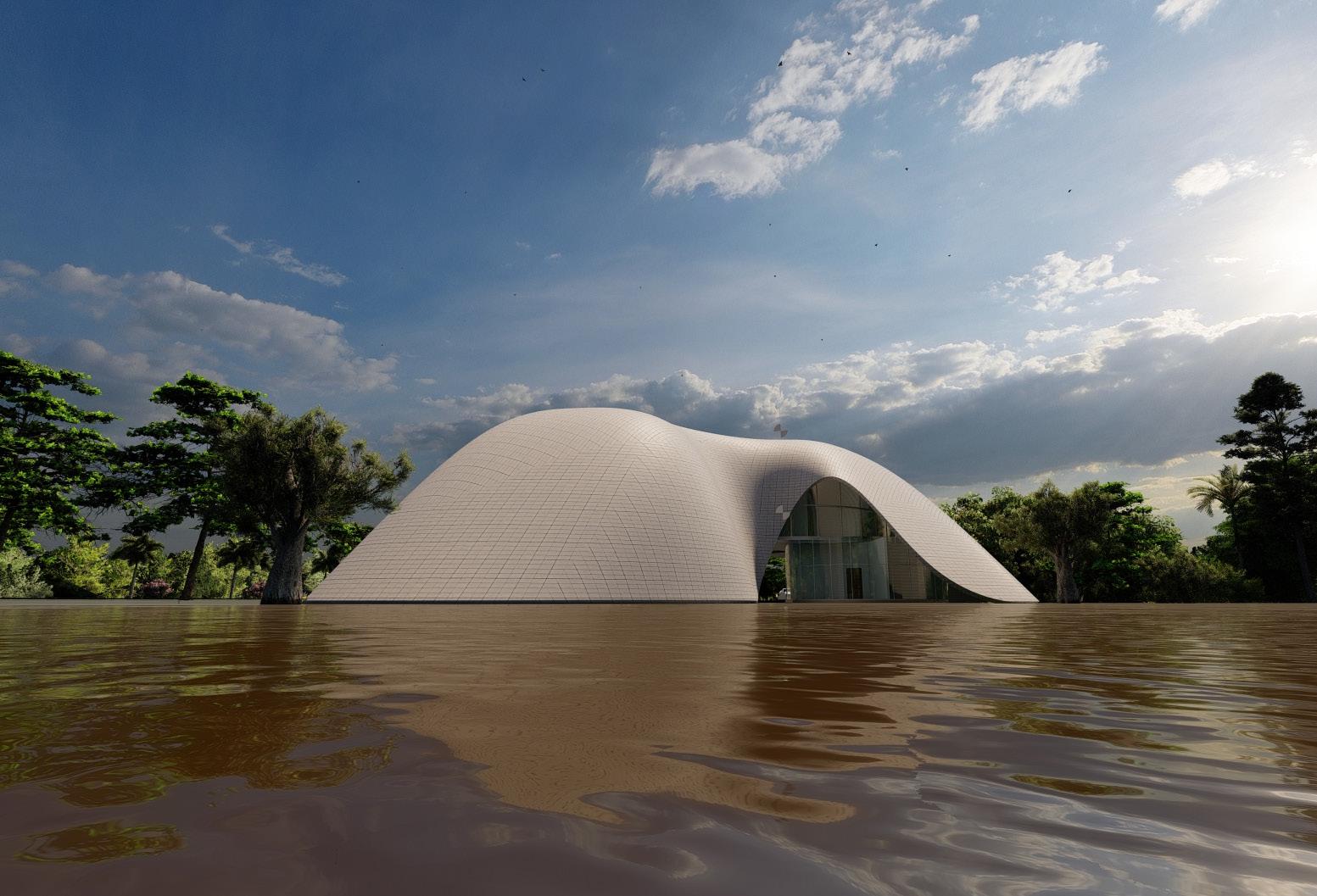 Exterior View
Exterior View
During my free time, I mostly enjoy sketching and painting. I mostly inspire from the internet and try painting. Most of them are usually nature inspired as nature is very organic and has no limitations. It can be abstract or conceptual yet still represent nature. The colors can be any yet represents nature.

