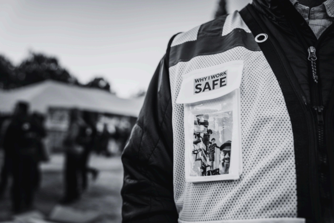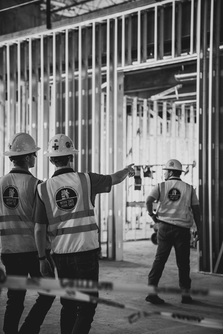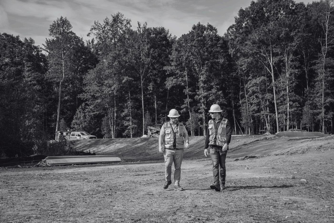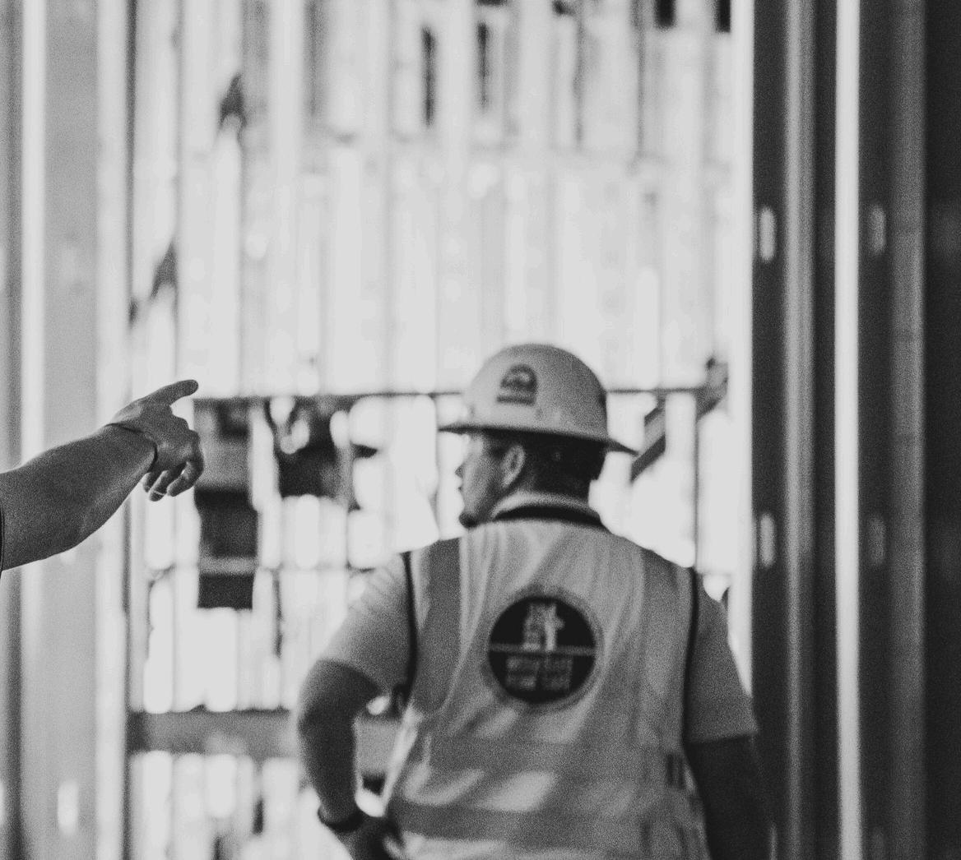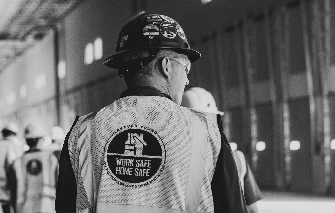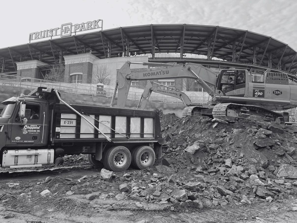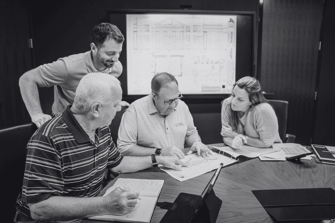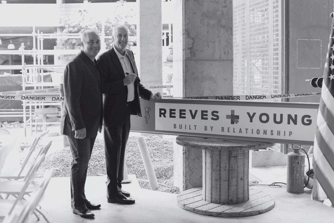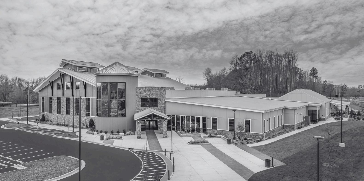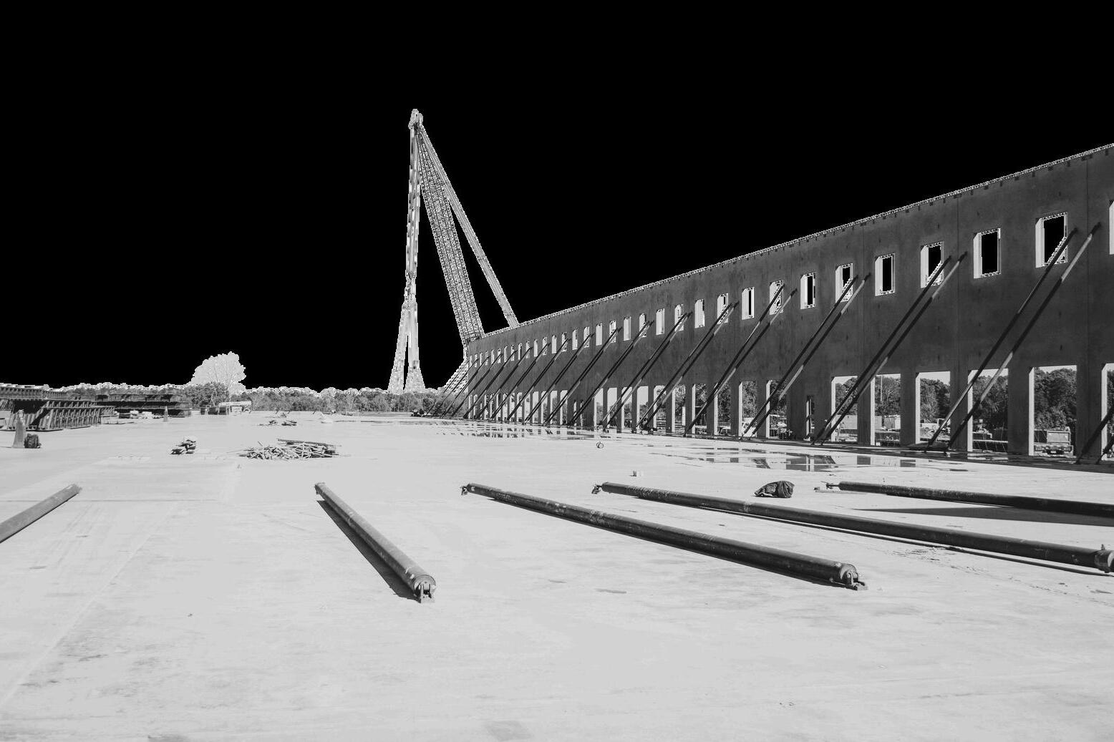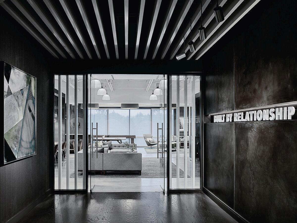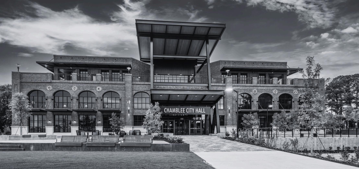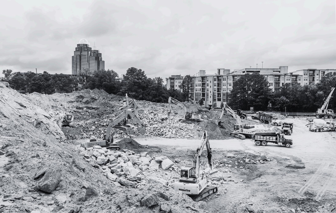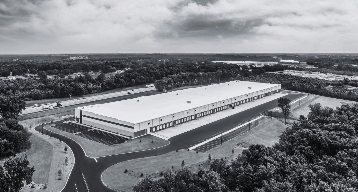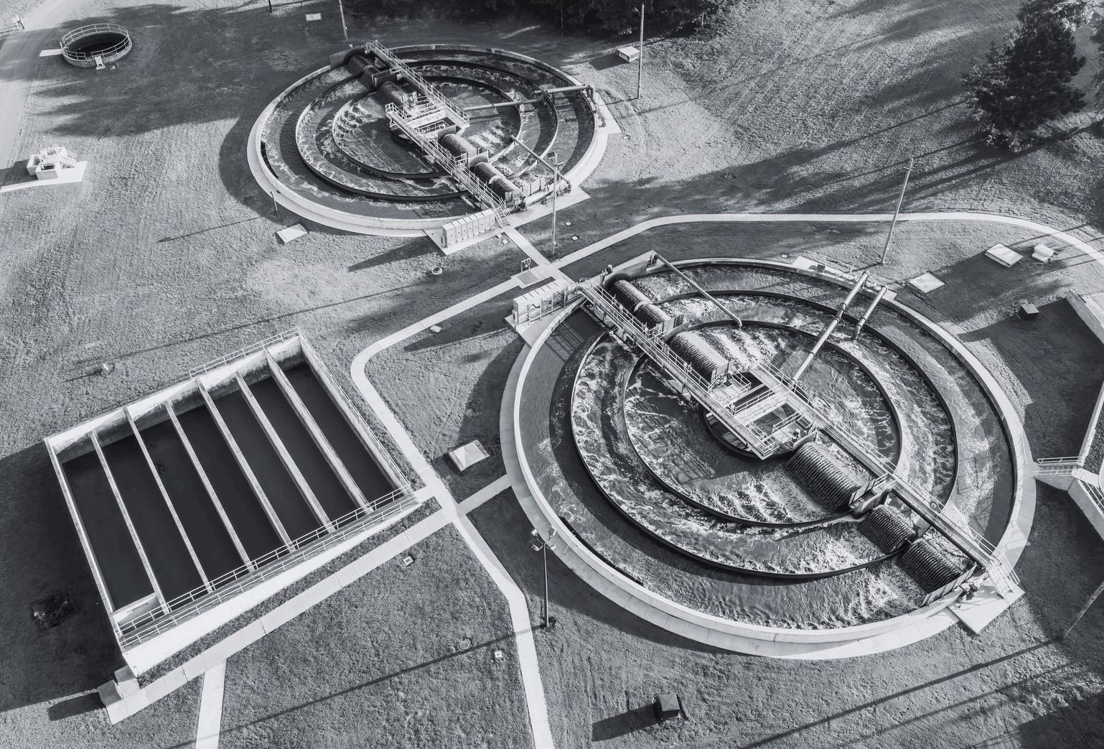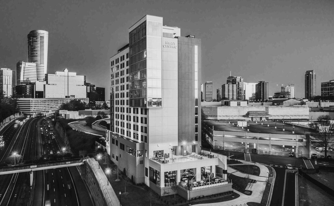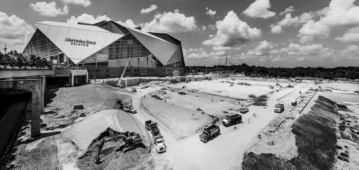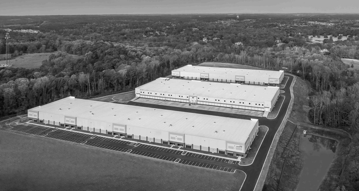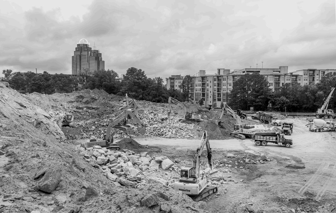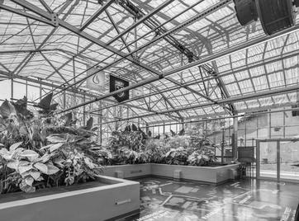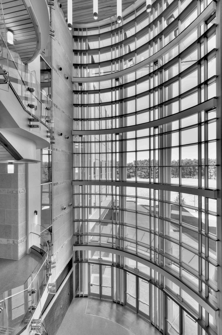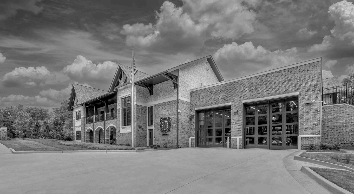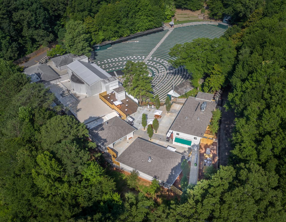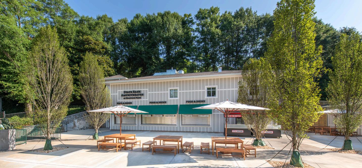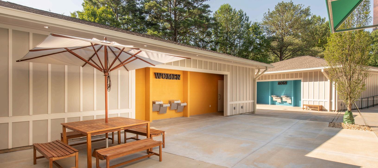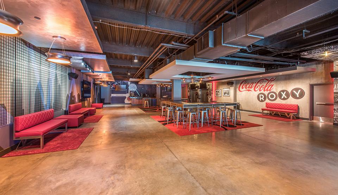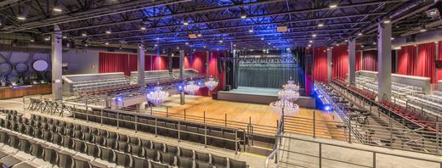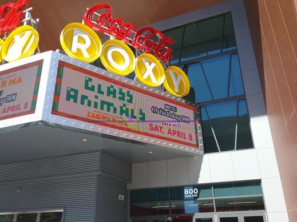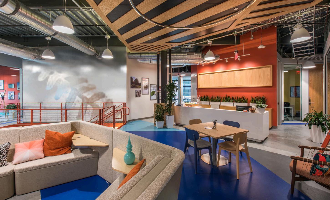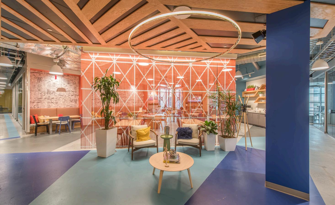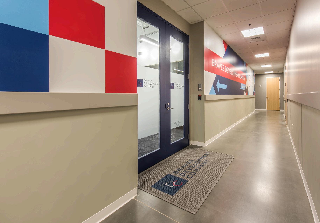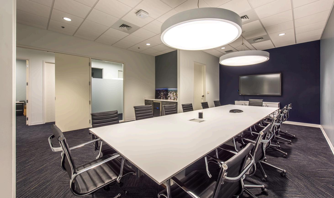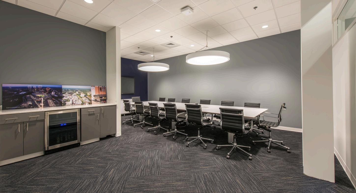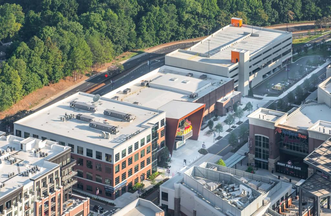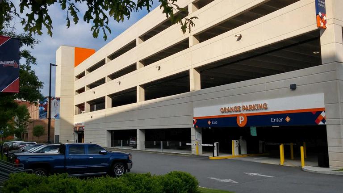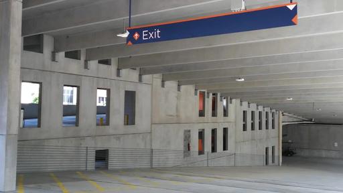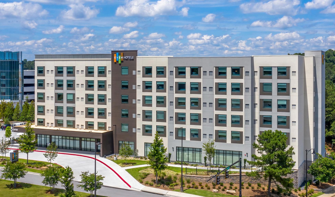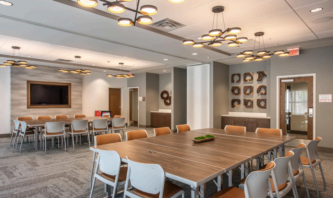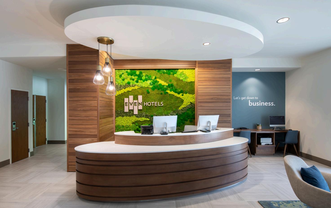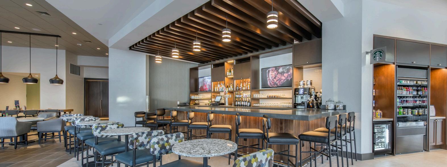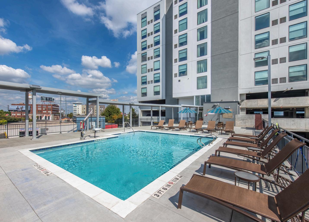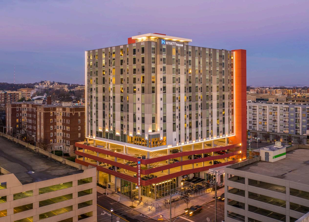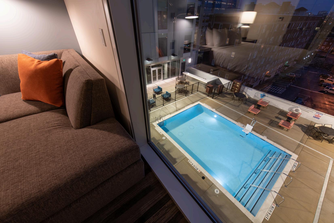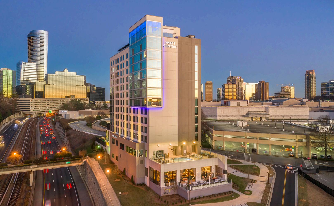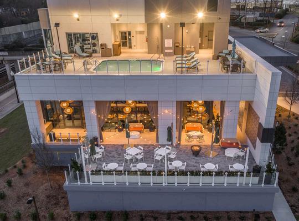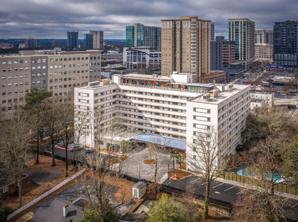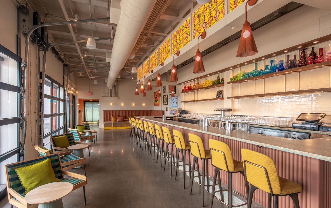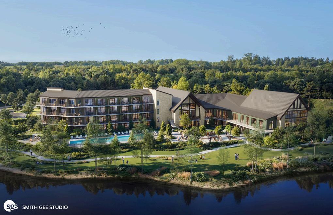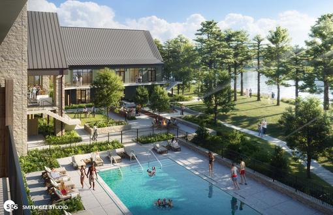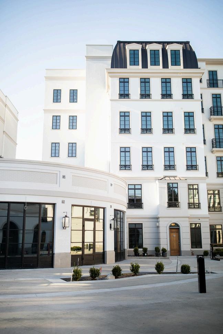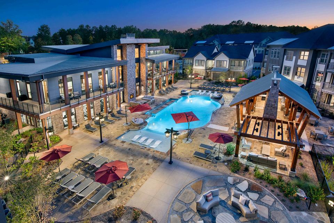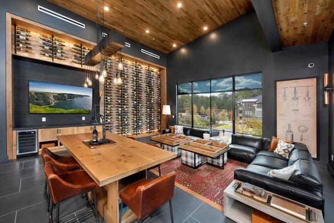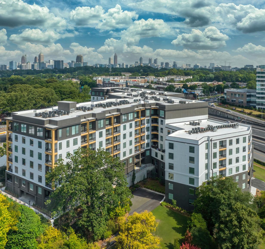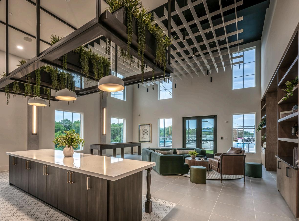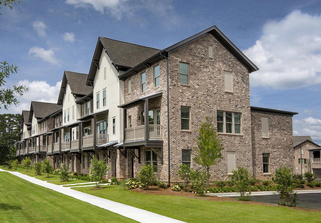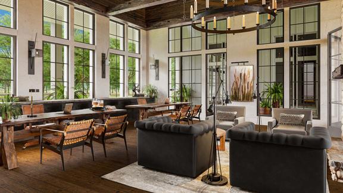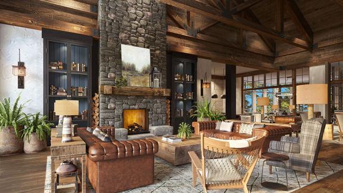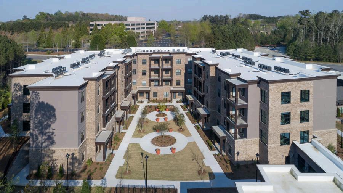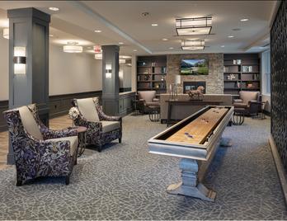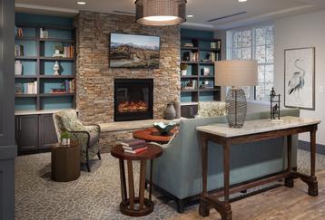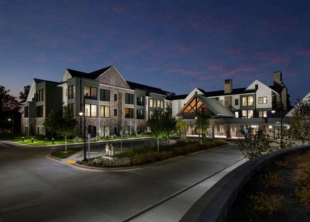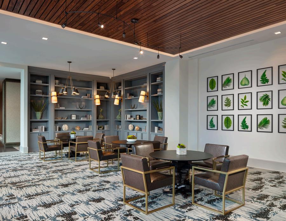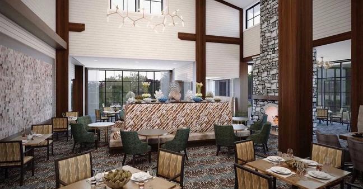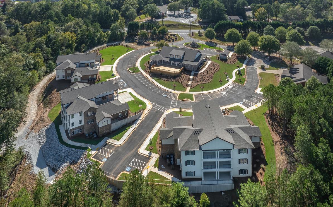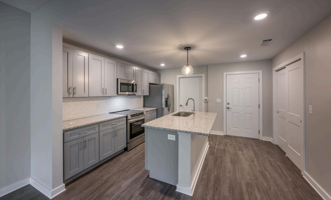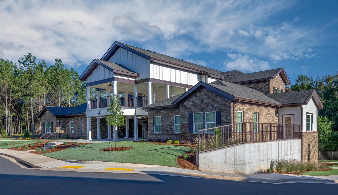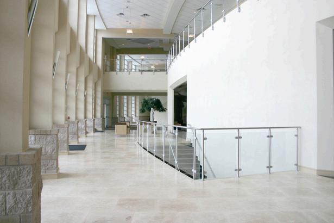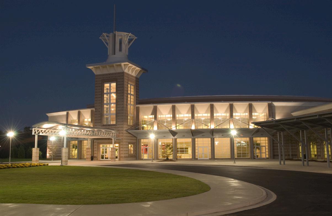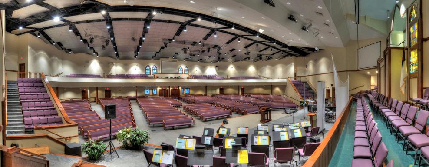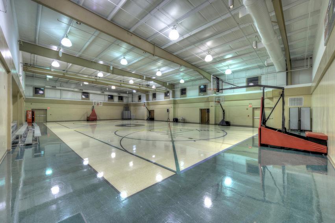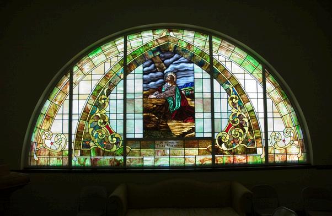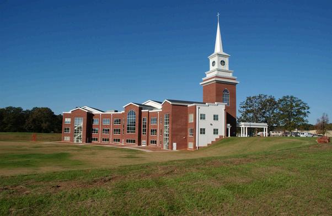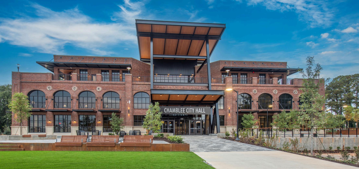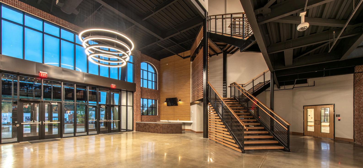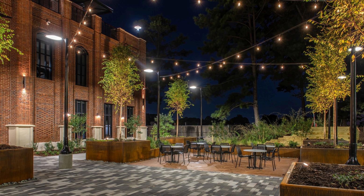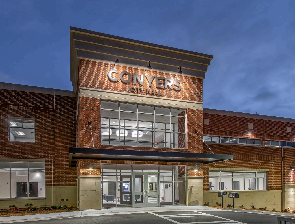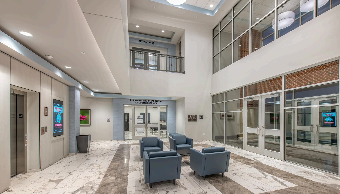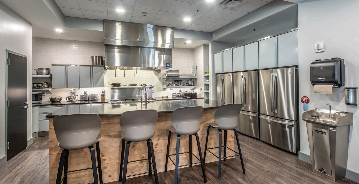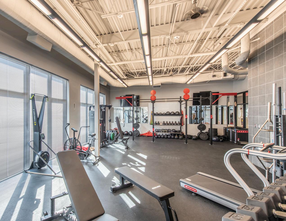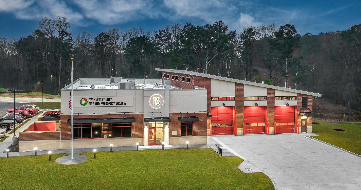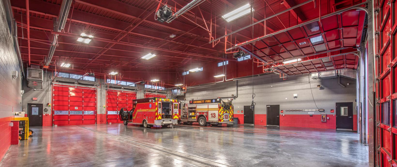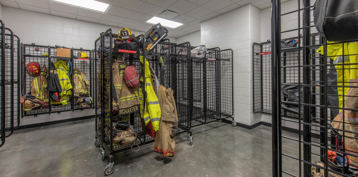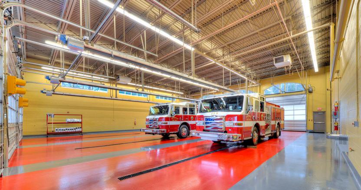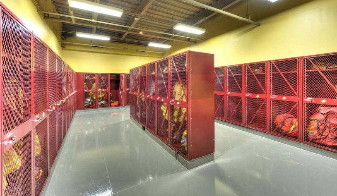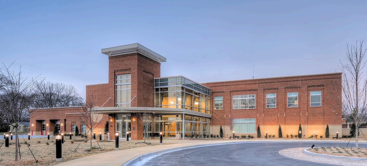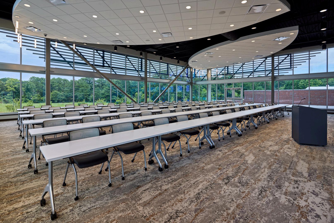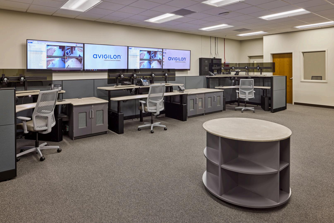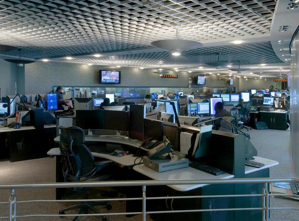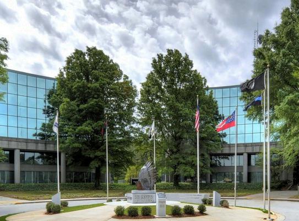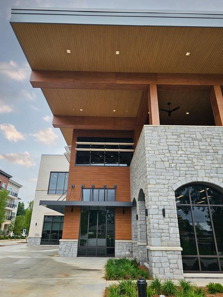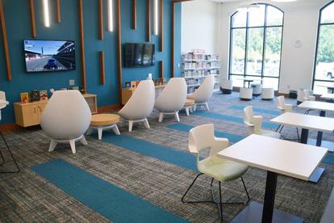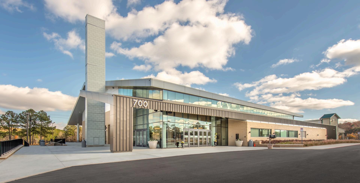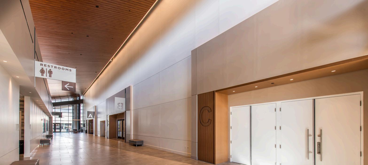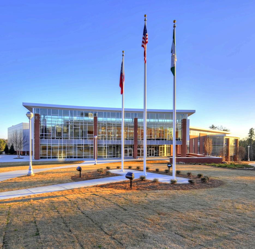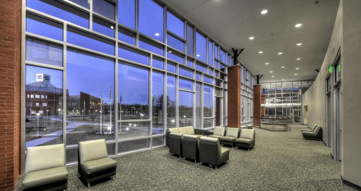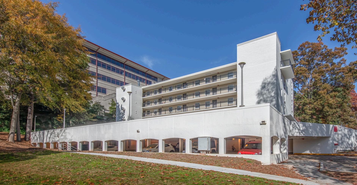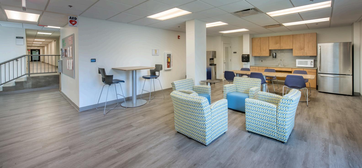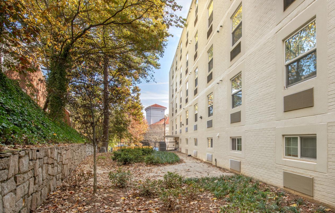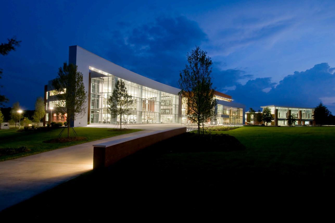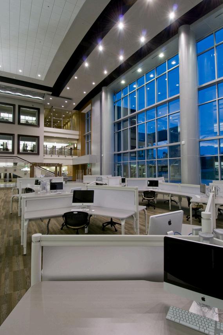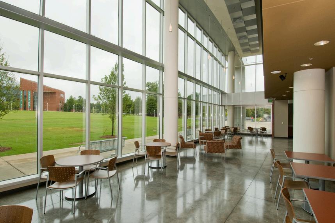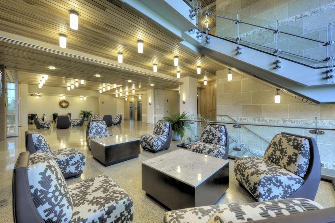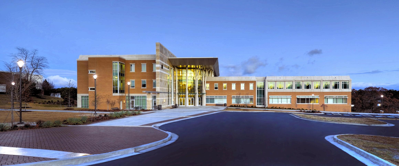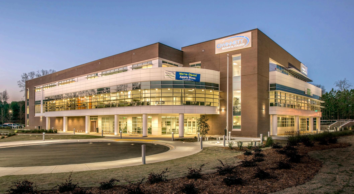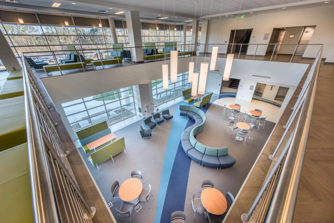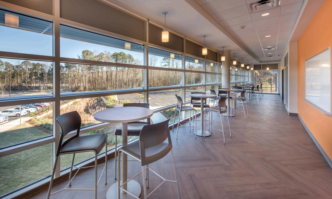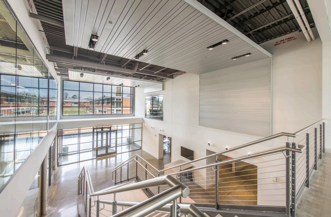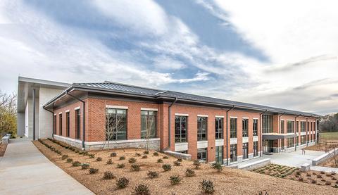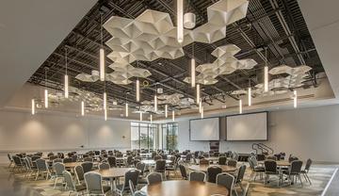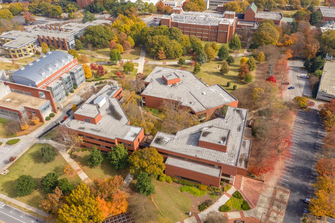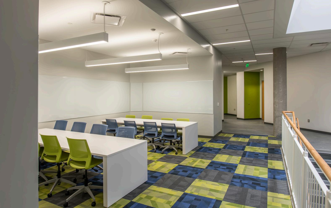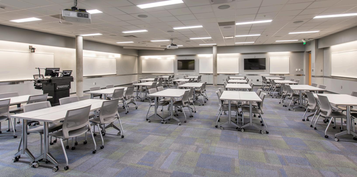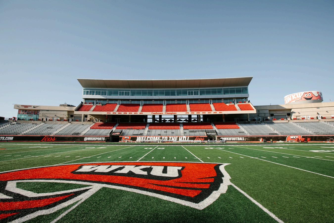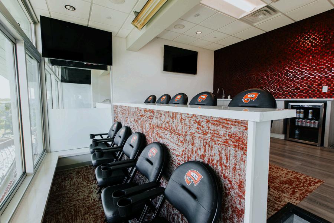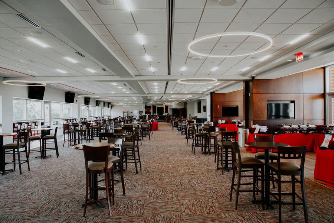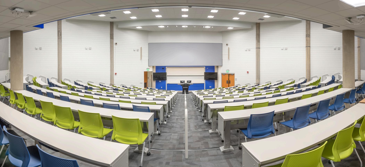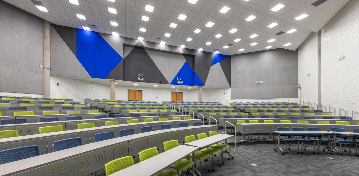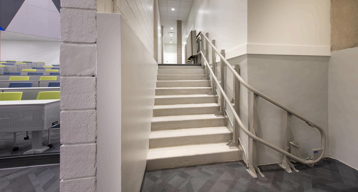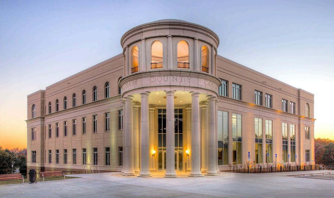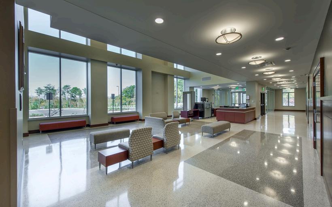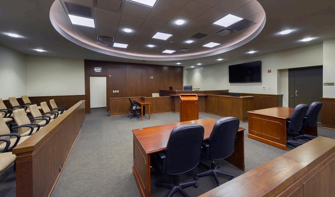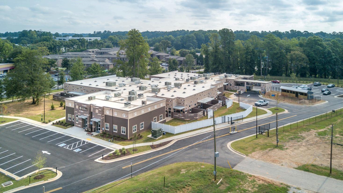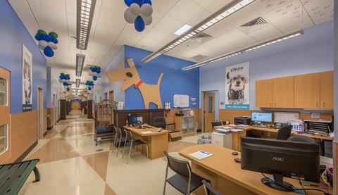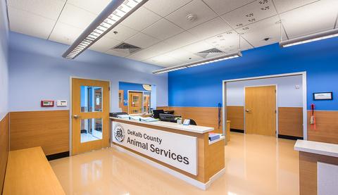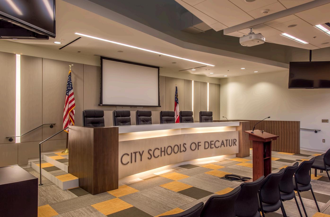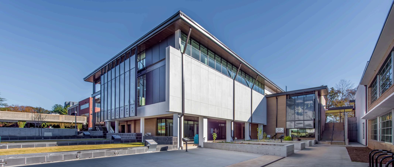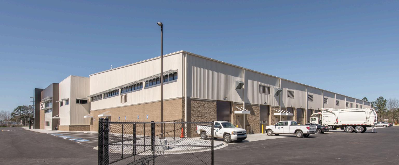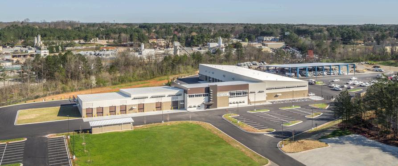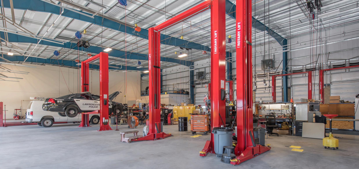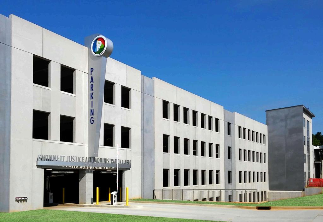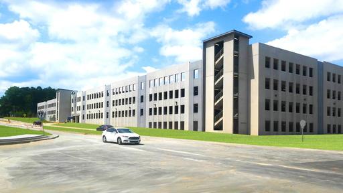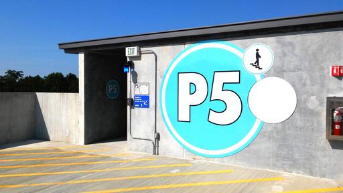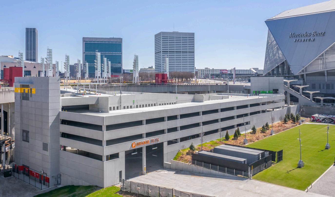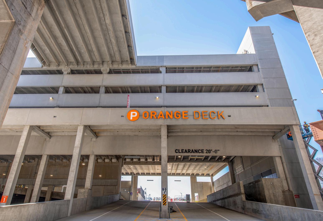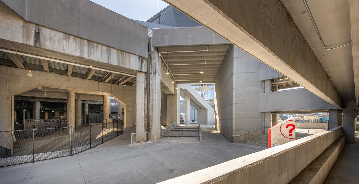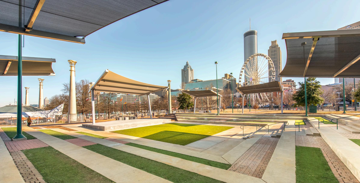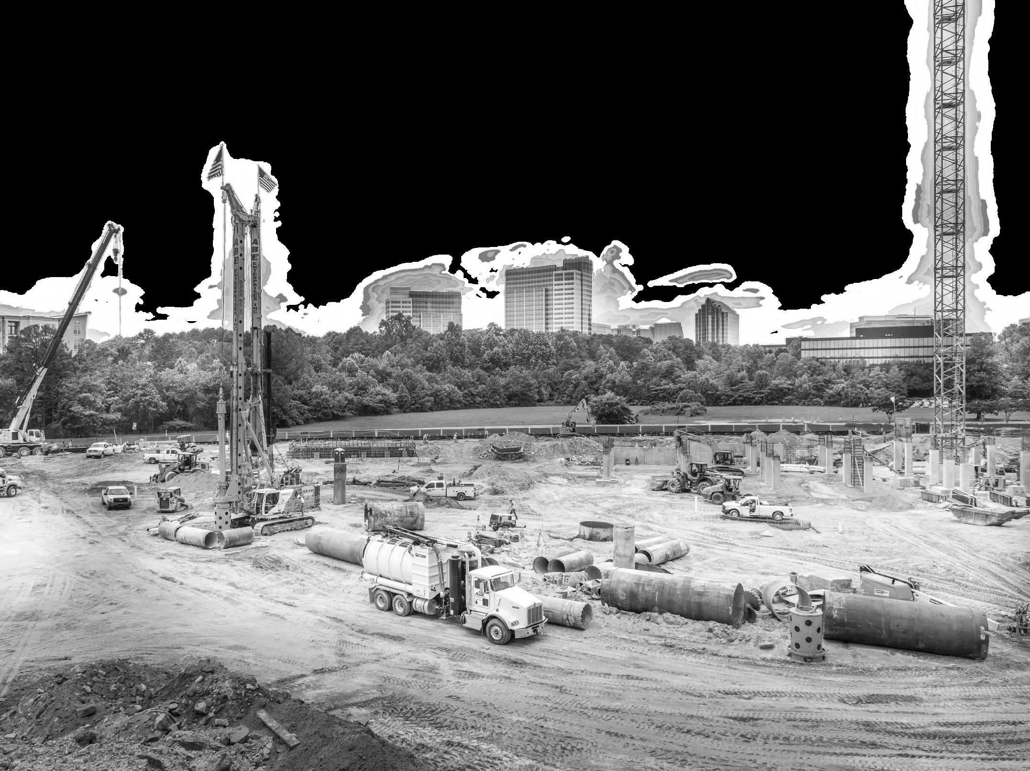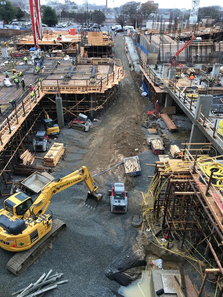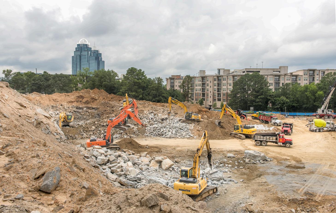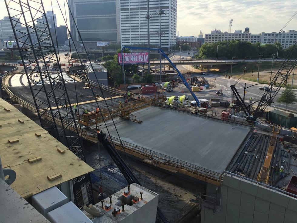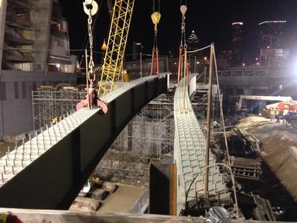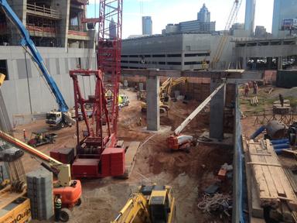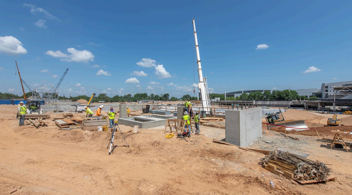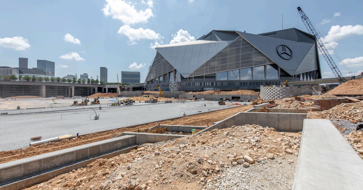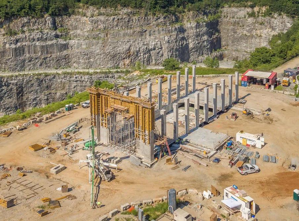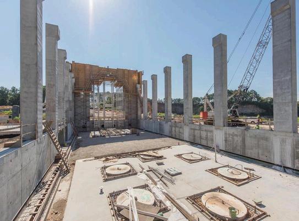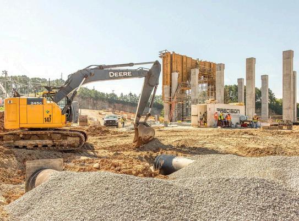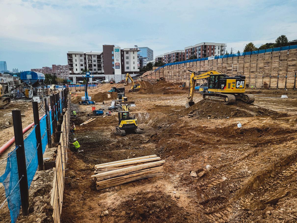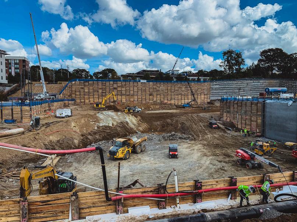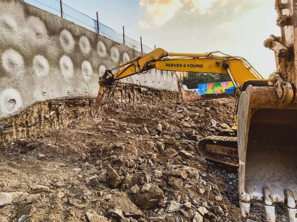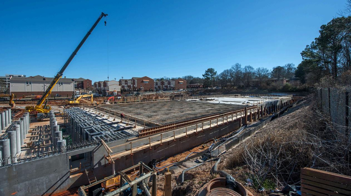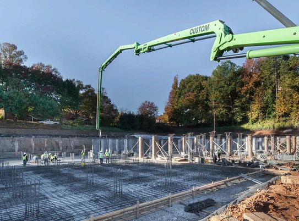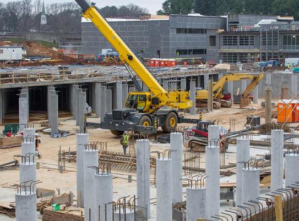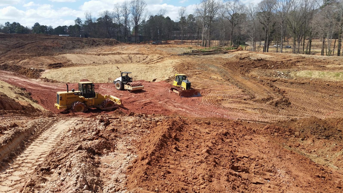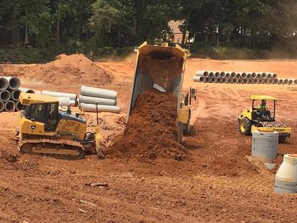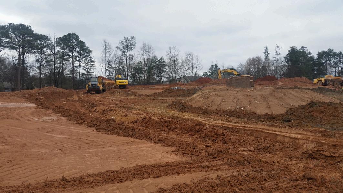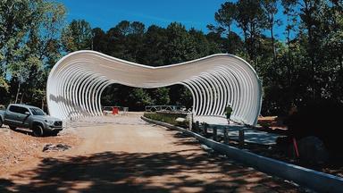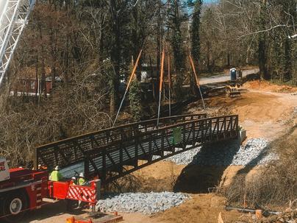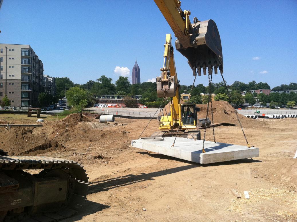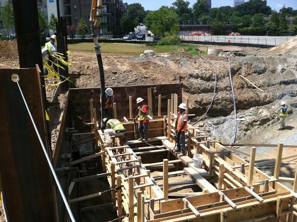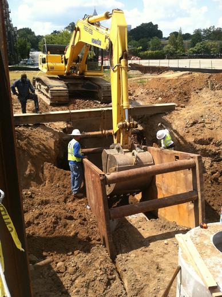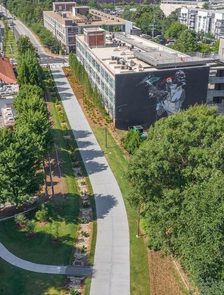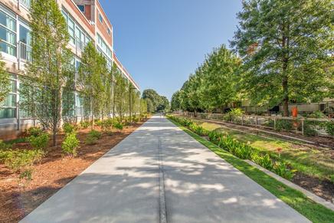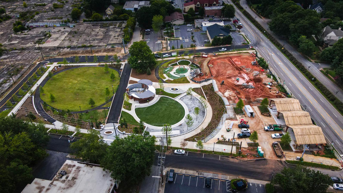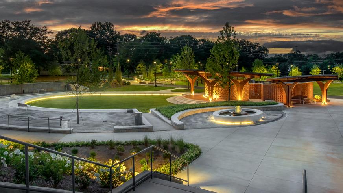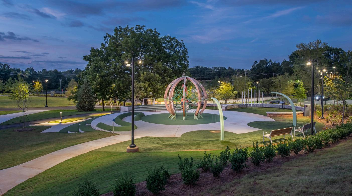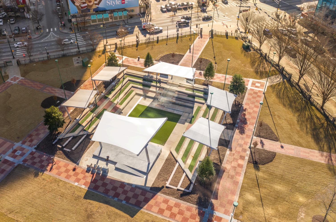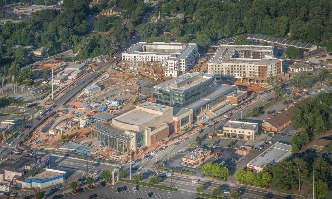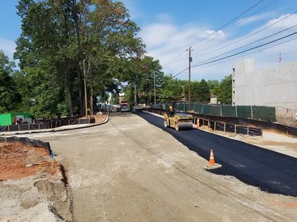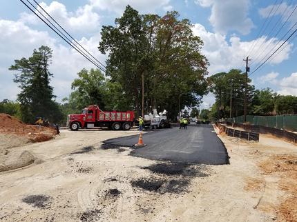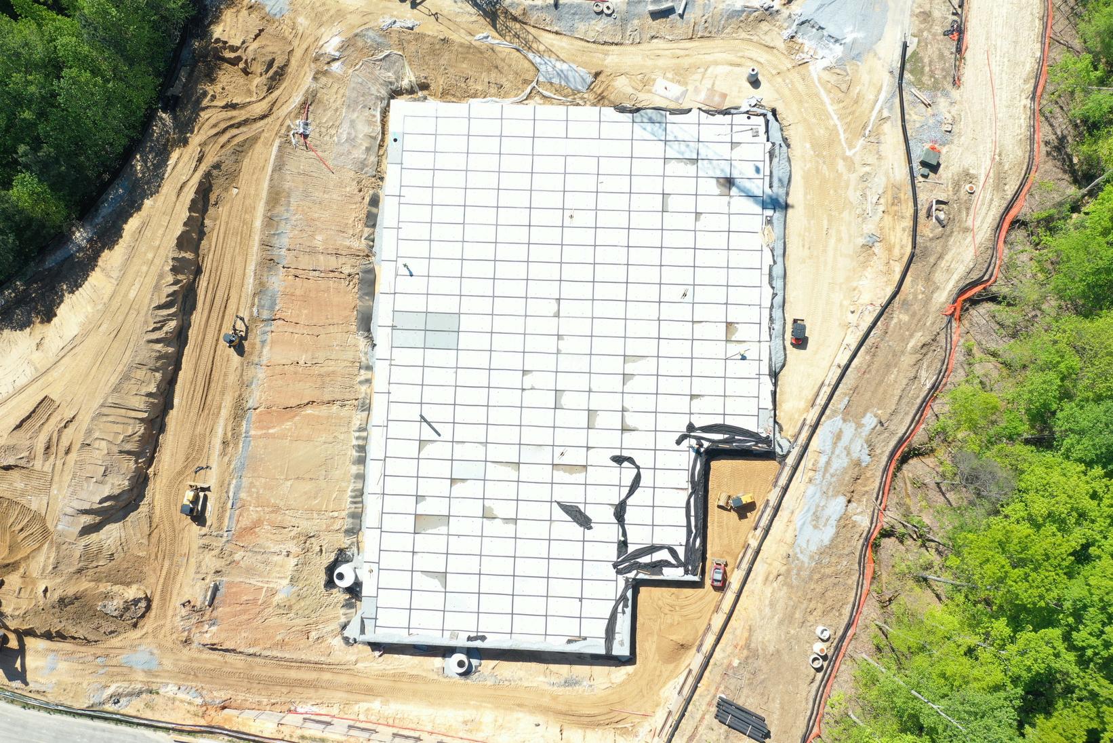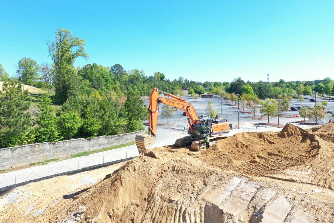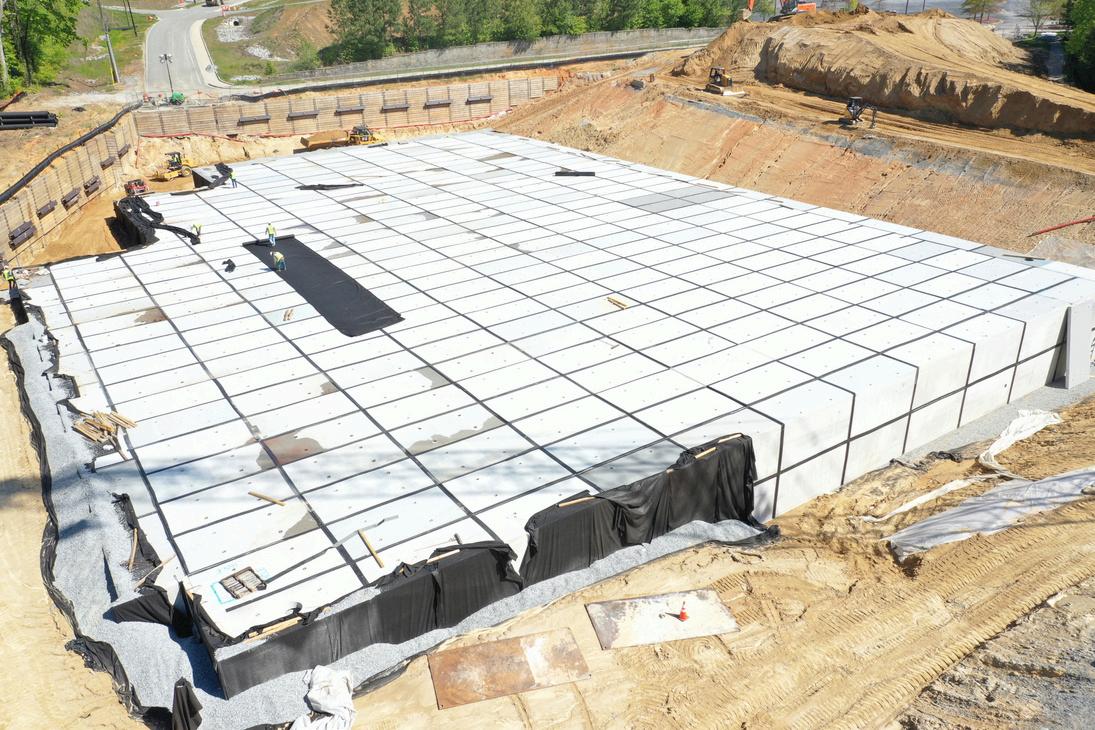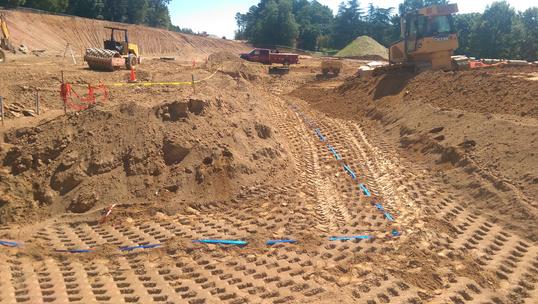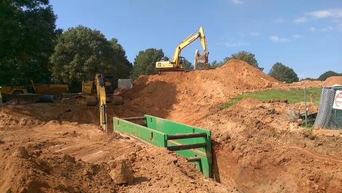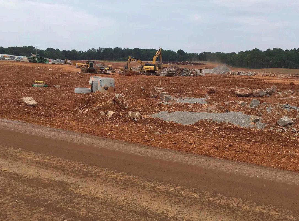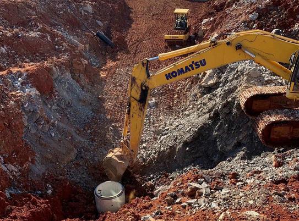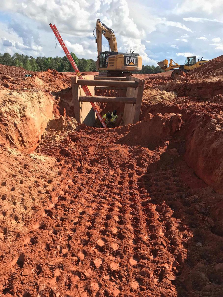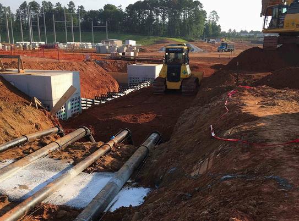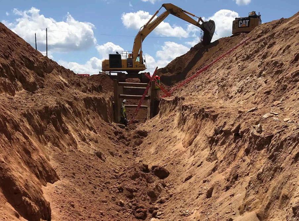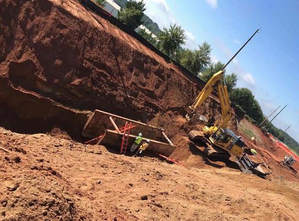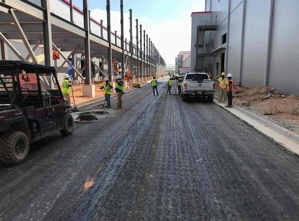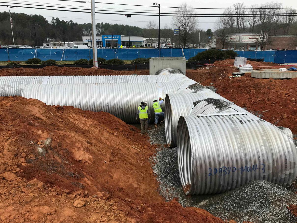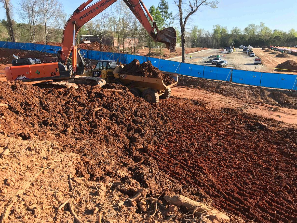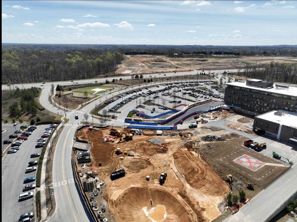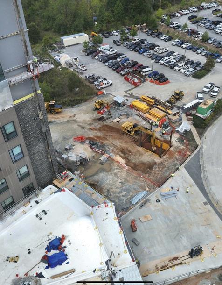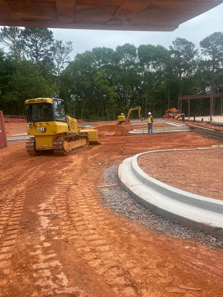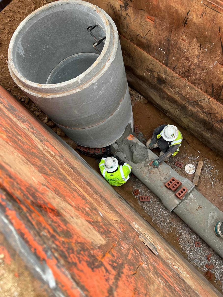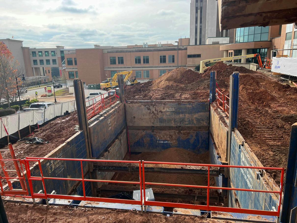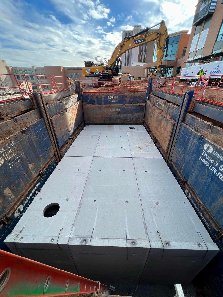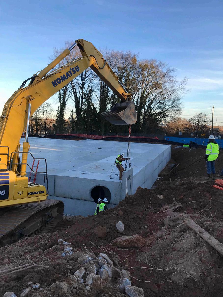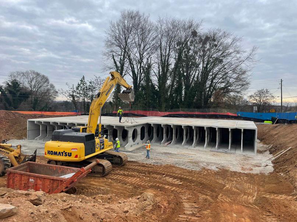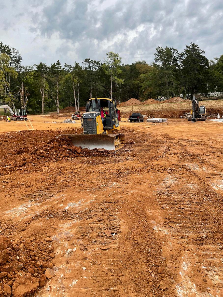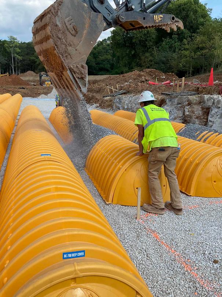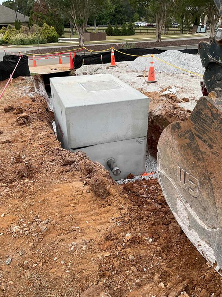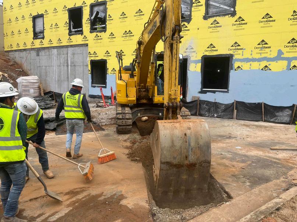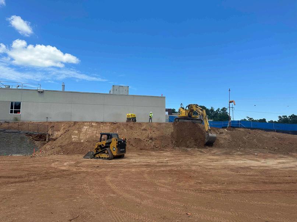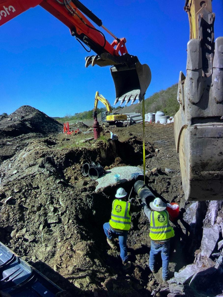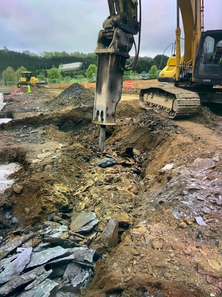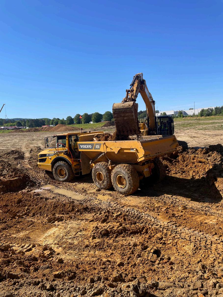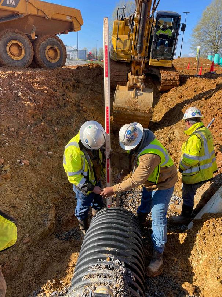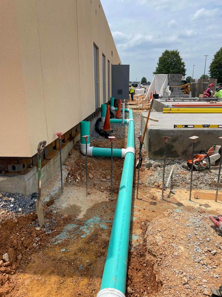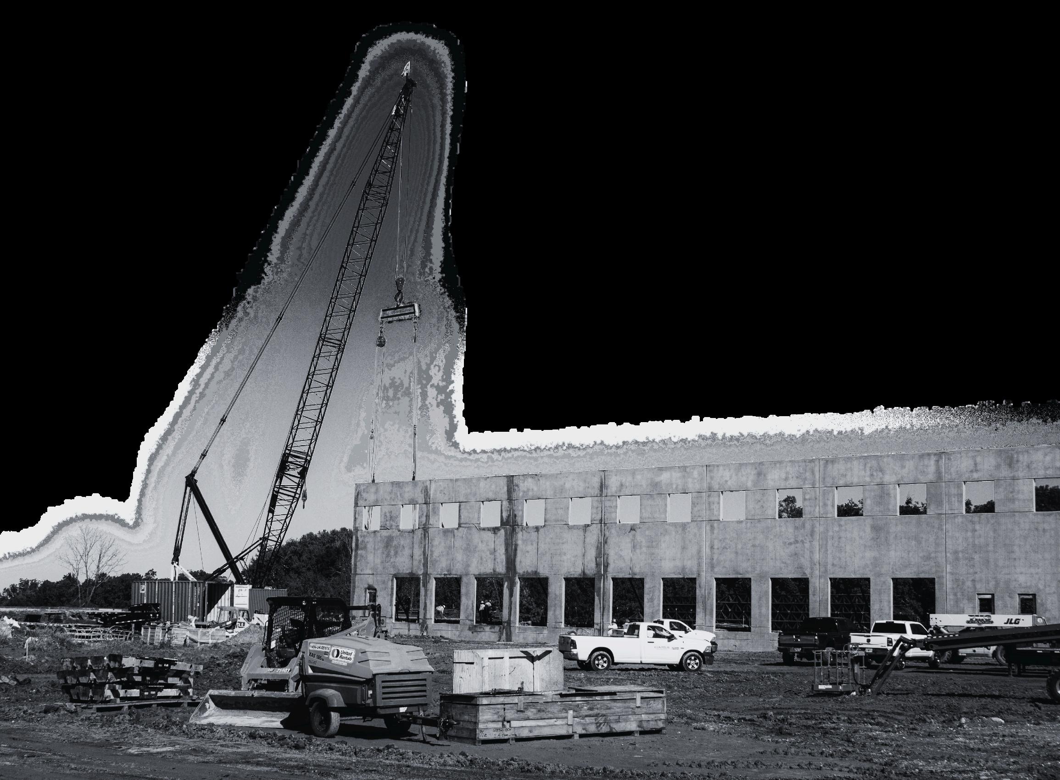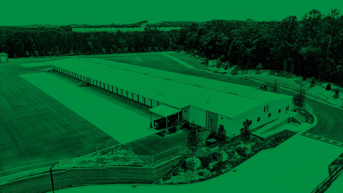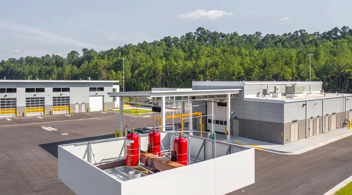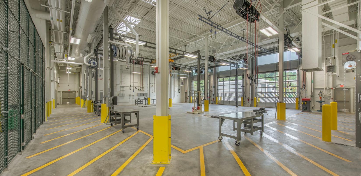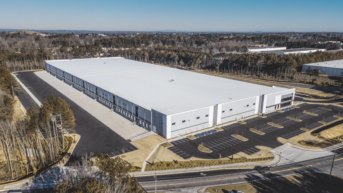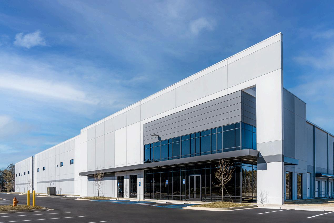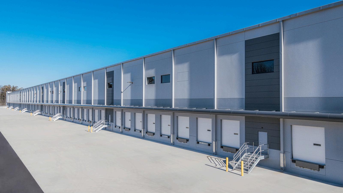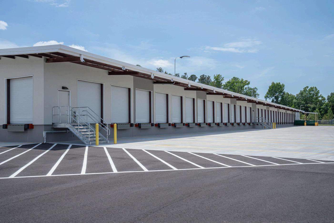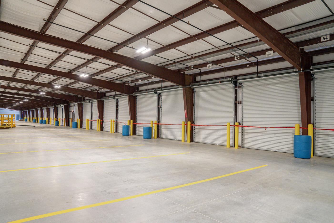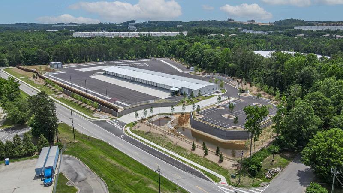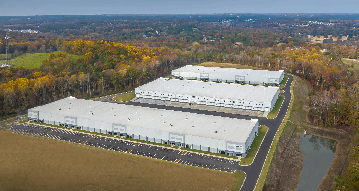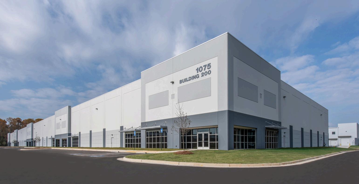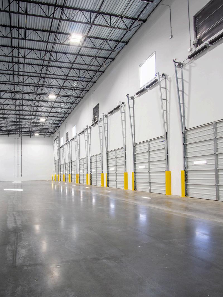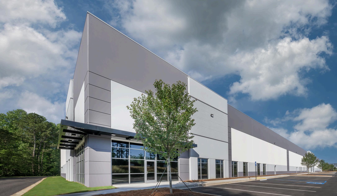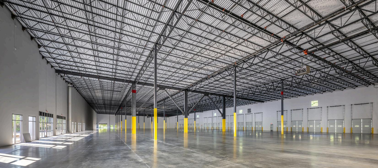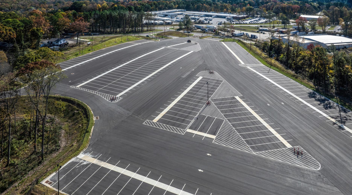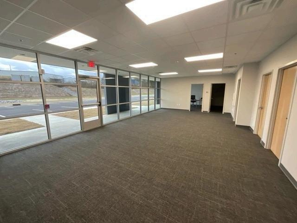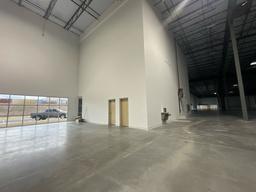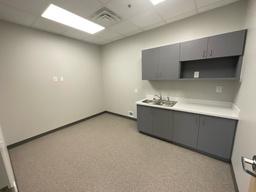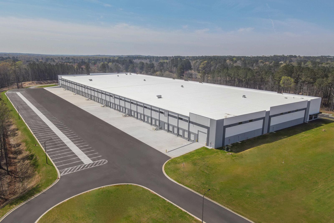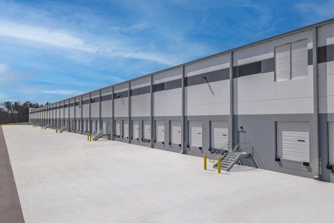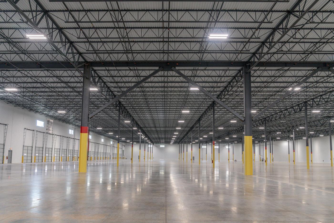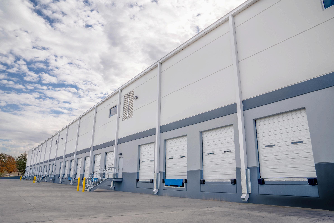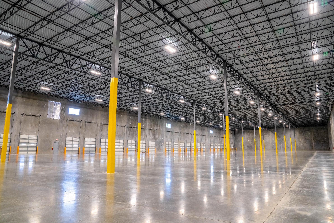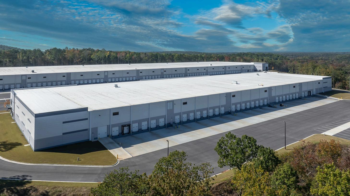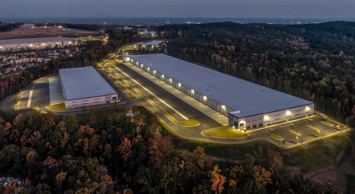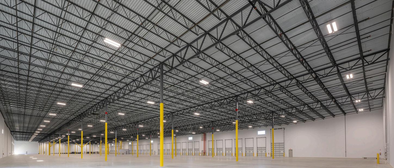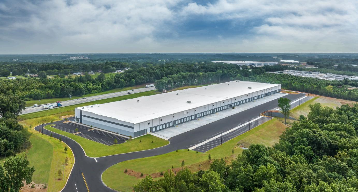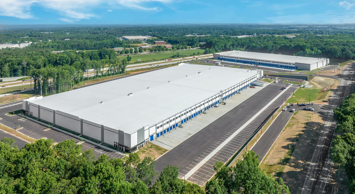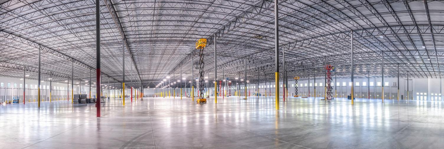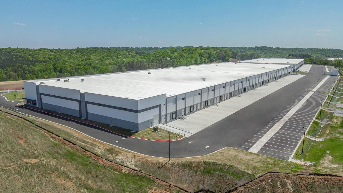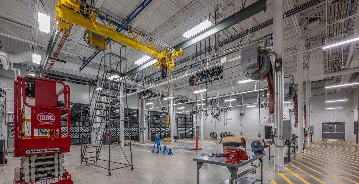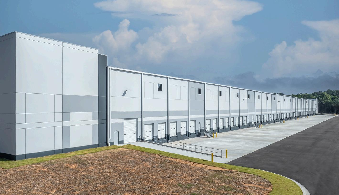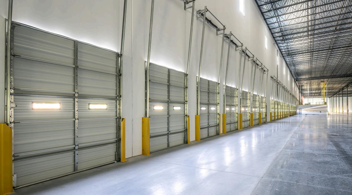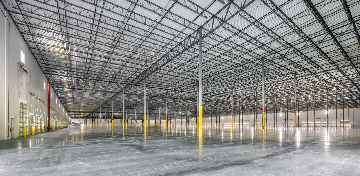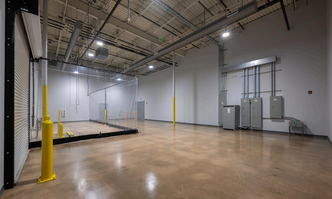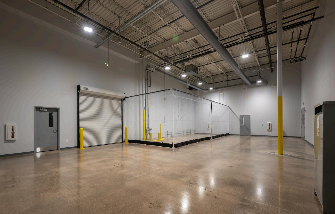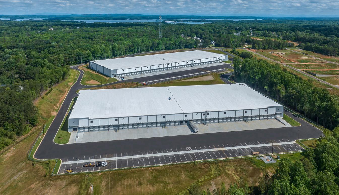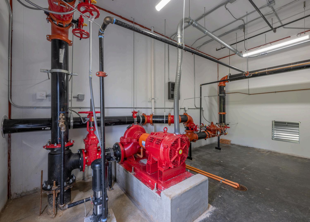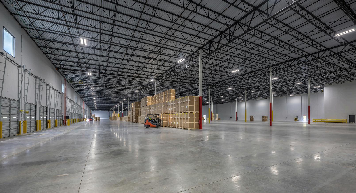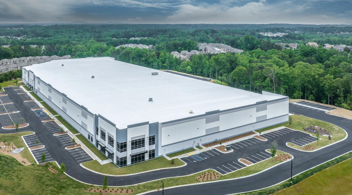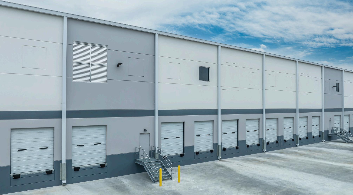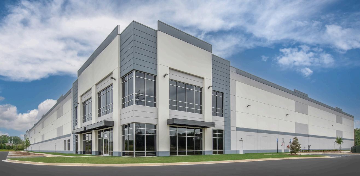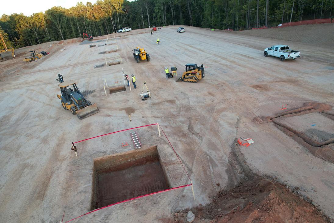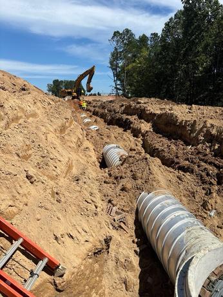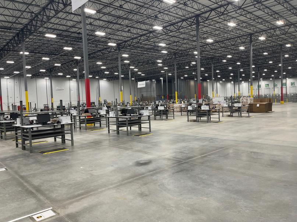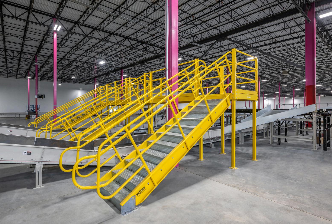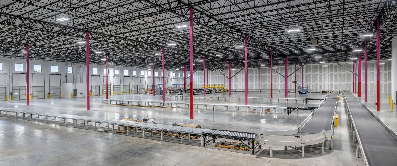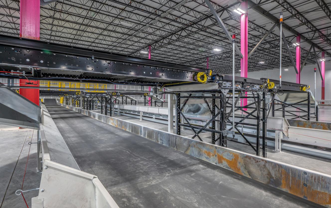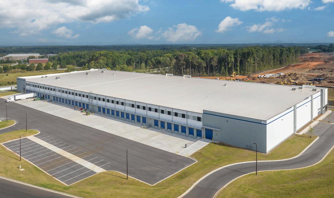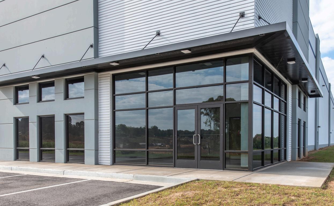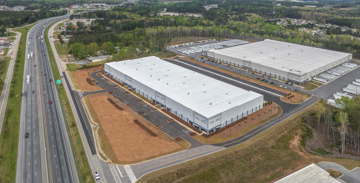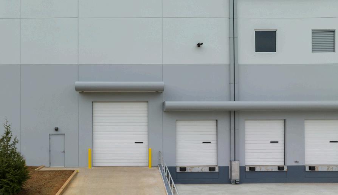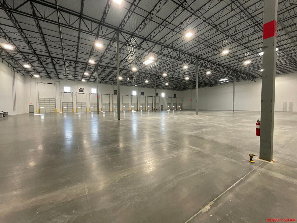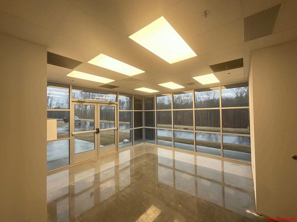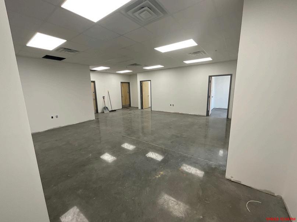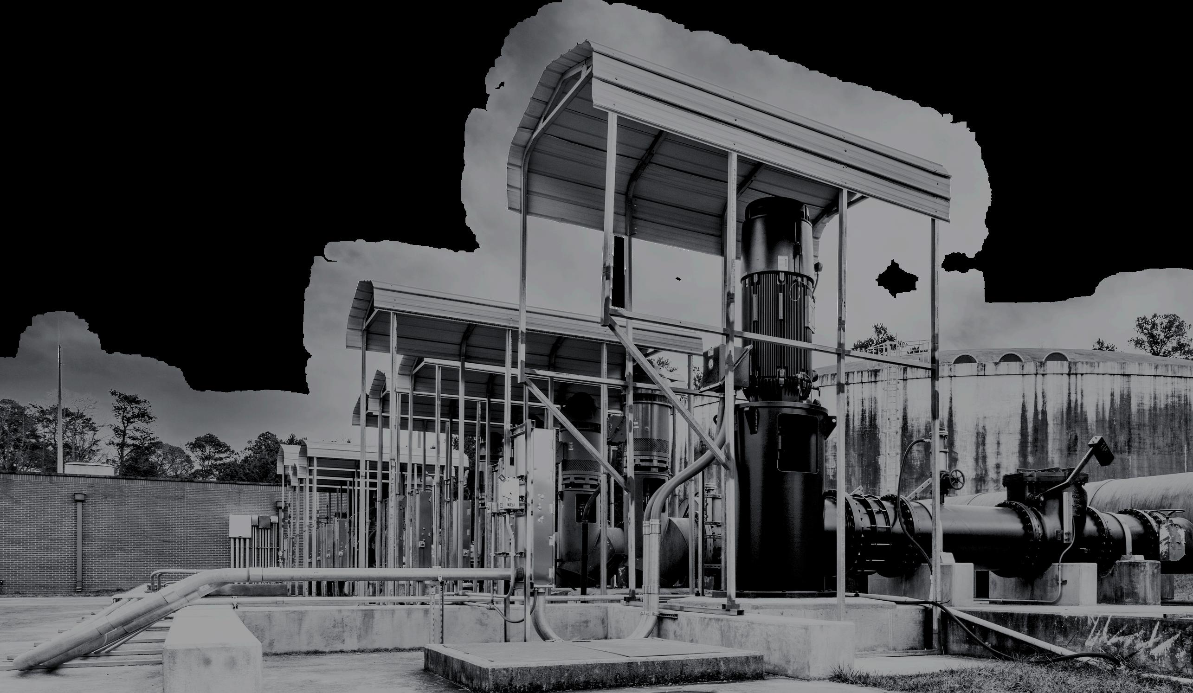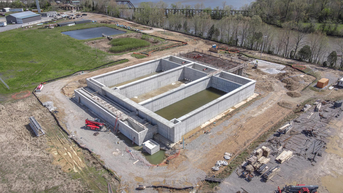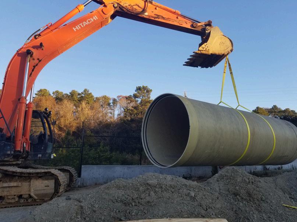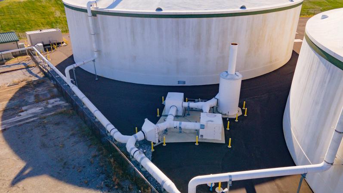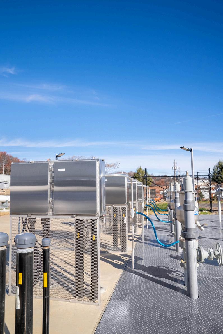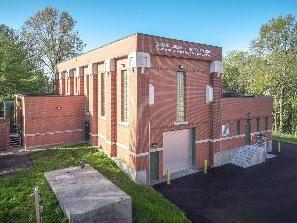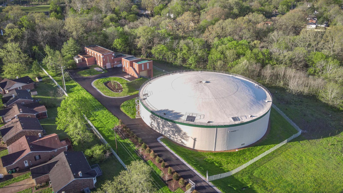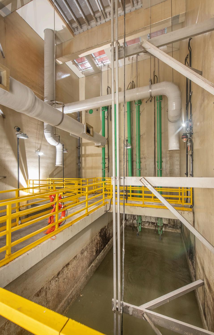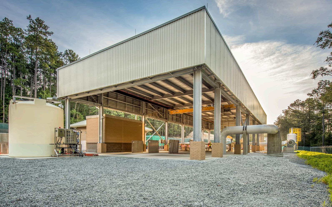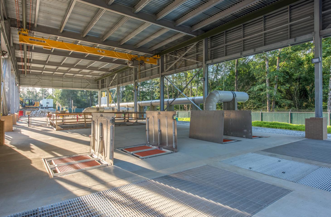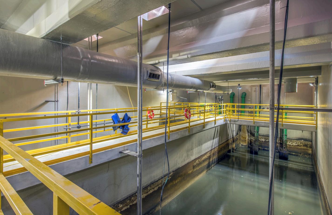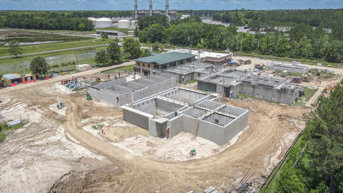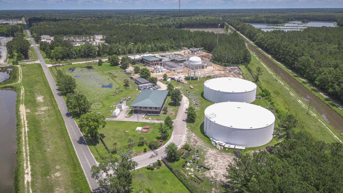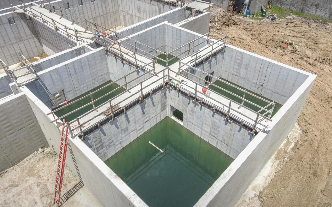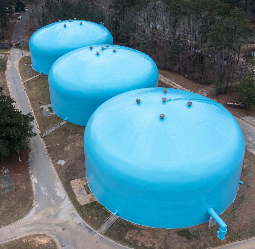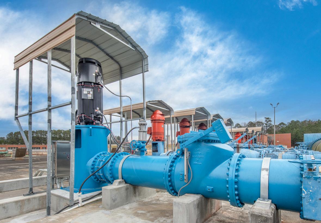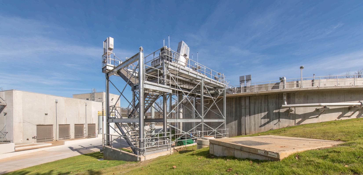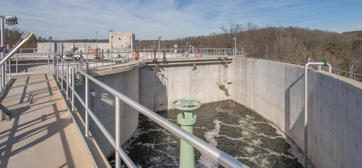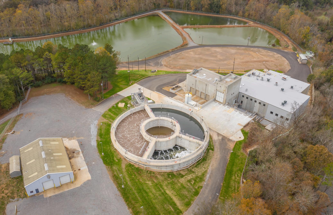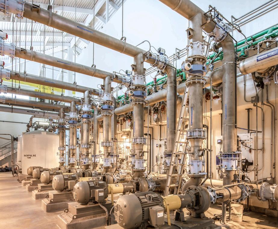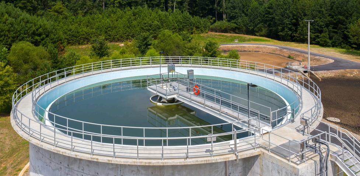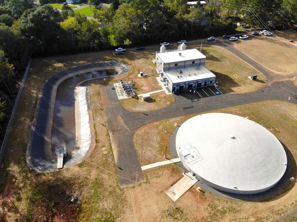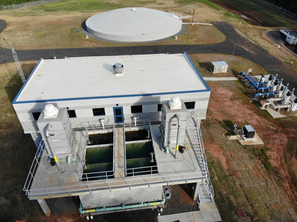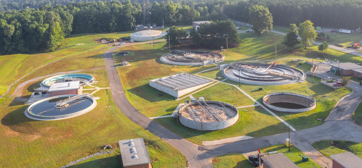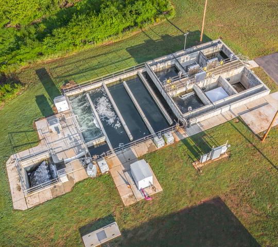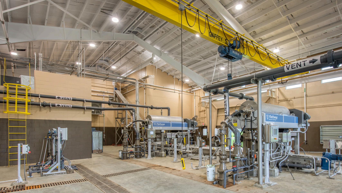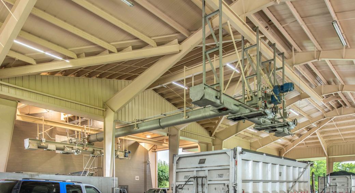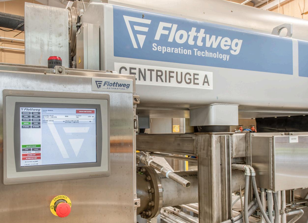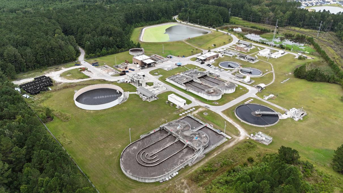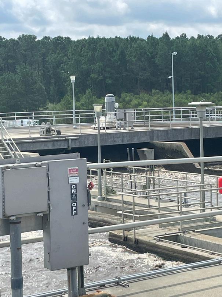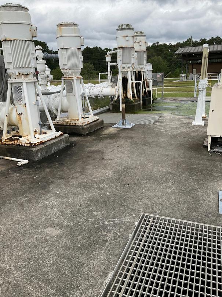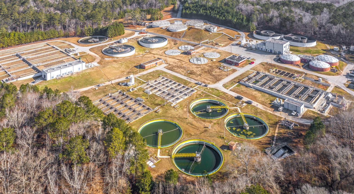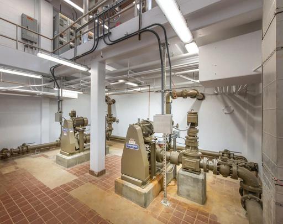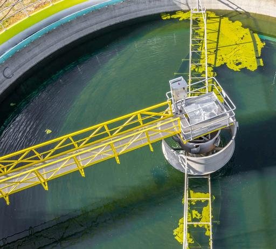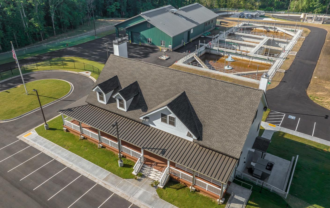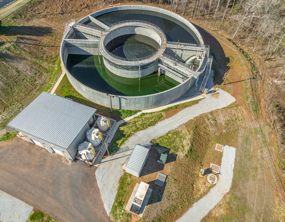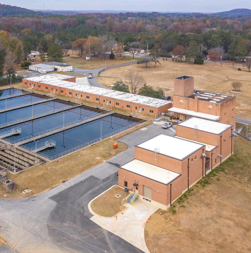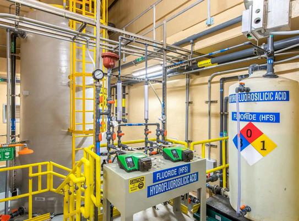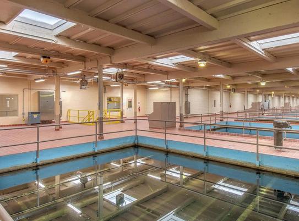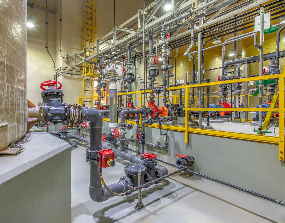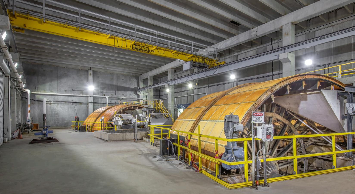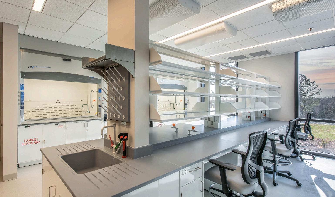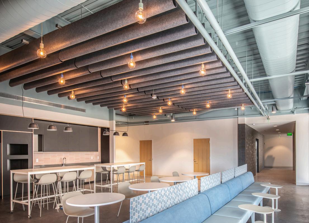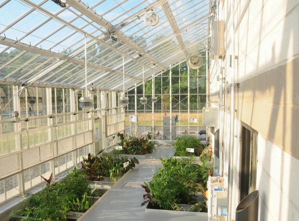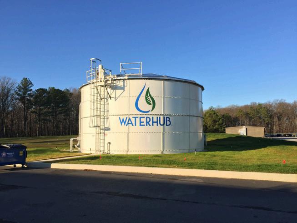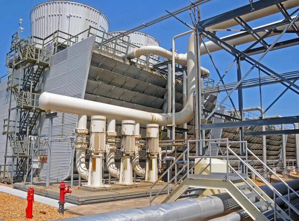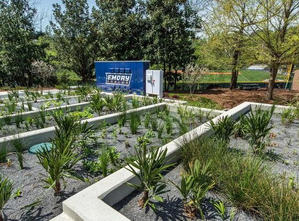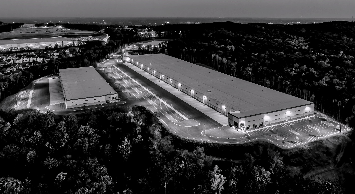SouthCarolina Georgia
Tennessee
Everything we do — from 30 feet below the ground to 30 floors above — is about people.
In our more than 70 years of being in business, we’ve had the opportunity to work closely with owners, developers, general contractors, and subcontractors to ensure that every project we complete is built by relationship first.
WORK SAFE. Home Safe. SAFETY PROGRAM Built from the ground up, our safety program provides guidance on every OSHA requirement, as well as industry best practices Our program protects our workforce and safeguards the public.
It includes responsibilities and accountability for the field laborer to the Project Executive and includes an advisement committee comprised of field and management members.
Safety on your jobsite and the safe interface of our project with the community is non-negotiable.
Our program has been very successful resulting in an EMR of .71. We have a full time Safety Director who administers the program at the corporate level and multiple Safety Managers who will audit your project on a regular basis for compliance. Our safety program ensures the Superintendent, Project Manager, Foreman, Subcontractors, and Field Technicians are trained for safety as it relates to your specific scope, communicate safe procedures, and monitor results on a daily basis.
Jobsite orientations and weekly jobsite safety meetings ensure safety information is communicated. The site will also have the appropriate safety signage to communicate with the public.
Our Safety Plan is customized for each project prior to mobilization. We have been successful at creating a Safety Culture on our projects by defining safety responsibility for each individual and making the safety of the project as a whole everyone ’ s responsibility. Everyone, employees, subcontractors, consultants that work on-site are required to complete Reeves Young’s safety orientation and comply with the program.
SAFETY PLANNING & IMPLEMENTATION Safety is the first consideration given as we plan our work Hazards are identified and methods to address them are developed Project leadership ensures that the correct processes are in place to mitigate risk and that they are being executed throughout the duration of the project.
Zero injuries, zero accidents, and zero near misses is our goal. We strive every day to train, create awareness, record, and improve our safety performance so that our employees and clients are confident that our projects are safe.
Our Safety Program includes:
Safety orientation for all new hires, and everyone new to a jobsite regardless of employer
Weekly site-wide safety meetings
Training for our workforce
Verification of subcontractor safety training
Regular, documented safety audits
3rd party insurance inspections
Evaluation of our employees based on safety performance
Conducting pre-employment and random drug testing
Each week we will conduct a site safety meeting with the entire jobsite. Activities pending for the week, logistical changes, and a segment on task specific training will be included. This meeting is an opportunity to discuss with the field team any concerns you may have or any new processes for the jobsite.
Preconstruction Safety Meeting Agenda:
Introduction of Team Members
Review of Contractor’s Safety Experience
Review of Site-Specific Safety and Health Program
Review of Emergency Action Plan
Review of Authority Safety Requirements
Open Discussion
WBUILT BY Passion People Attheheartofourcompanyisa passiontomakeaprofound, positiveimpactonourcoworkers,clients,and community.Westriveto cultivateanenvironmentthat createssuccessfromtheinside out,bysupportingourteamso theycansupportourclients.
BUILT BY Forourpeople,growthistheonly option.Weprideourselvesin hiringhigh-performing professionalswhothriveina teamenvironmentandmatching themwithpositionswherethey canexcel.Theresultofthis approachisfulfilledemployees whobringtheirbesttoour clients.
SELFPERFORMING Ourabilitytoselfperformaddsa levelofreliabilityforourclients includingmitigatingownerrisk, expeditingprojectschedules,and addingvaluetotheiroverall project.
TRUSTED ADVISORS Weutilizeourmorethan70yearsof projectexperiencetoofferyoua constructionpartneryoucantrustto adviseyouwithstraighttalk, transparency,andrespect.
OWNERSHIP MENTALITY Weofferouremployeesthe opportunityforownershipin thecompanyensuringthat weareasinvestedinyour projectsasyouare.
DIVERSE PROJECTS Wehavethedepthoftalentand resourcestoprovidediverse perspectivestohelpyoumeetyour uniqueprojectneeds,withthe flexibilityofapproachtopivotquickly whenthingschange.
B U I L T B Y R E L A T I O N S H I P
COMPANYINFORMATION Form of Ownership
State of Residency/Incorporation
Number of Years in Business
Founded in LLC GA, TN, SC, FL 70+ 1952
OURHISTORY Founded in 1952, Reeves Young is a fully integrated construction company made up of four business units: Water Resources, Heavy Civil, Commercial, and Industrial. Each group stands independent as their respective scopes of work are different, however each group ’ s ability to perform at a high level is bolstered by the experience and expertise of the other’s. Reeves Young’s approach to each project is “Built by Relationship” which means everything we build – from 30 ft below the ground to 30 floors above it – is about people. With a team of more than 600+ employees and offices in Atlanta, Nashville, and Greenville, Reeves Young is positioned to deliver a diversity of building services to clients throughout the Southeast
COMMERCIAL Overview ReevesYoungistrustedbyprivateandpublicclientstodeliverhigh-profile, technicallychallengingprojectswithprecisionandexpertise.Withourmeticulous planning,scheduling,andexecution,ReevesYoungconsistentlytransformsvisions intoreality.Withoversevendecadesofexperience,theteamexcelsin collaboratingwithowners,architects,andengineerstoensurecostcertainty, scheduleefficiency,andexceptionaloutcomes.Whethercreatingplaceswhere peoplelive,work,andplayorenvironmentsforlearning,publicsafety,and communitygathering,ReevesYoungbringsauniquevaluetoeveryproject.
COMMERCIAL Markets Arts&Entertainment
Community
FaithBased
ParkingStructures
Parks&Recreation
ProgramManagement
Government&Administration
HigherEducation
Hospitality
PublicSafety
SeniorLiving
Transit
Justice&Corrections
Multi-Family
Office&Interiors
CHASTAIN AMPHITHEATER LOCATION
Atlanta,GA
CLIENT LiveNation
ReevesYoungwaschosenbyLiveNationandJLLtocompleteconstruction servicesfortheChastainParkAmphitheaterFacilityandrelatedsitework
ThisprojectincludedtherenovationoftheEastPlazaatChastain Amphitheater,includinganewplazawithlandscaping,aVIPdeck,andthree newstructures.Theexistingconcessionsandpublicrestroomswere replacedbyatwo-storyconcessions/commissarybuilding,publicwomen’s restroom,andpublicmen’srestroom.Additionally,twonewexterior elevatorsthatprovidedADAaccessfromAlexCooleyParkwaytotheplaza andADAaccessfromtheVIPdecktotheseatingbelowwerealsoinstalled.
3 STRUCTURES
72,630 SF
THE ROXY THEATRE LOCATION
Atlanta,GA
CLIENT LiveNation
ReevesYoungcompletedpreconstructionandconstructionservicesfor thenew58,245SF,two-storystructuralsteel/masonryRoxyTheater entertainmentvenue Servicesalsoincludedtheinteriorbuildoutofthe spaceforLiveNationEntertainmentfeaturingafullstage,auditorium seating,concessionsarea,andhospitalityareaswithseatingandwaiting areas.
58,245 SF
3,600 SEATS
THE BATTERY: REGUS SPACES LOCATION
Atlanta,GA
CLIENT
JonesLangLaSalle&RegusGroupNetwork
ReevesYoungprovidedpreconstructionandconstructionservicesforthis mixed-useprojectinalive-work-playcommunityadjacenttotheAtlanta BravesTruistPark Workcompletedincludedthe58,245SFtwo-story structuralsteelandmasonryRoxyTheatre,a97,000SFfour-story concretetilt-upcoreandshellofficebuildingincludinginteriorbuildout,and asix-level380-carprecastparkingdeck.
100 DAYSAHEADOF SCHEDULE
50,000 SF
ATLANTA BRAVES MANAGEMENT LOCATION
Atlanta,GA
CLIENT
AtlantaBraves
Locatedintheloftofficebuildingintheentertainmentblockadjacenttothe exposedstructureofTruistPark(formerlySunTrustPark),thisspecialty projectfortheAtlantaBravesManagementTeamconsistedofa2,927SF interiorofficebuild-out Theofficewastailoredtoaccommodatesixoffices total,includingacustomCEOoffice,conferenceroom,andkitchenette. Theprojectalsoincludedanarchitecturalfeaturewall.
2,927
THE BATTERY: ORANGE DECK LOCATION
Atlanta,GA
AccommodatingTruistParkpatronsaswellasthesurroundingbusinesses, thissix-story,140,000SFparkingdeckprovides393parkingspaces In additiontotheparkingdeck,ReevesYoungprovidedconstructionservices forthemixed-usedevelopment’sofficebuildingandperformancetheater inthesamearea.
393 SPACES
140,000
EVEN HOTEL COBB GALLERIA LOCATION
Atlanta,GA
ReevesYoungwasselectedasConstructionManagerforthissix-story hotelfeaturing133rooms,1,500SFofflexiblemeetingspace,anonsite restaurant,anda1190SFathleticstudio Thehotelalsoincorporatedthe brand’sin-roomfitnesselementsandabalanceofhealth-consciousfood andbeverageoptionstohelpguestsmaintaintheirwellnesslifestylewhile travelingawayfromhome.
6 STORIES
133 ROOMS
HYATT PLACE CENTENNIAL OLYMPIC LOCATION
Atlanta,GA
CLIENT
SongyHighroads&HyattHotels
ReevesYoungconstructedthis182,000SF175-roomHyattPlacehotel locatedintheheartofAtlanta This11-story,post-tensionhigh-rise includedanelevatedpool,afitnesscenter,alobbybar/foodservicespace, 2,500SFofmeetingspace,retail,and93parkingspaces ReevesYoung providedProgramManagement,ConstructionManagement,andHeavy Civilservicesonthisproject.Thisprojectwasconstructedontwoofthe busieststreetsinAtlanta,LuckieStreetandMariettaStreet.TheHotelis front-facingLuckieStreet,whilethetwo-storyretailspacefrontMarietta Street.TheReevesYoungteamutilizedSWSpanelizedEIFSskininorderto savetheownerandclientfiveweeksontheprojectedschedule.
11 STORIES
175 ROOMS
HYATT HOUSE NASHVILLE LOCATION
Nashville,TN
CLIENT
SongyHighroads&HyattHotels
ReevesYoungservedastheProgramManagerandGeneralContractorfor this15-story,200-roomHyattHousehotelandparkinggaragein
Nashville’sMidtowndistrictjuststepsfromVanderbiltUniversityand Nashville’smedicalcorridor Thehotelreplacedthevacant29,980SF21st Plazaofficebuilding.Designedtoembracethesoundof“MusicCity”
ReevesYoungutilizedSWSpanelizedEIFSsystemstoprovideseven shadesofwhiteandgrayinan“equalizer”fashionofcolorchange.Ourteam self-performedallfoundationandconcretestructure,buildingskin,roof, andbuildingenvelopework.
15 STORIES
200 ROOMS
HYATT CENTRIC BUCKHEAD LOCATION
Atlanta,GA
CLIENT
SongyHighroads&HyattHotels
ReevesYoungwaschosenastheConstructionManagerforthis15-story, 141,000SF,upscaleboutiquehotel ItsdesignembodiesBuckhead’sunique legacyandwasinspiredbyGeorgia’sancientpotteryheritage Itfeatures 218rooms,includingsevensuites,twodiningconcepts,andmorethan 3,700SFofmeetingandeventspaces.Locatedonthe15thfloor,the hotel’srooftoploungeiscalledSpacemanandfeaturesinventivecocktails andgreatviewsoftheBuckheadskyline.
15 STORIES
218 ROOMS
KIMPTON SYLVAN HOTEL LOCATION
Atlanta,GA
CLIENT PortmanHoldings
ReevesYoungperformedasConstructionMangerfortherenovationand transformationofa1950’sresidentialcondominiumbuildingintoasleek, modernhotelforKimptonHotels LocatedinAtlanta’slivelyBuckheadarea, theeight-storyhotelfeatures216rooms,arooftoplounge,outdoorbeer garden,groundlevelbar,andaresortstylepool.Specialattentiontosafety, noiseminimization,andcoordinatedconstructiontrafficlogisticswerepaid tothesiteduetothenumerousresidencesandbusinessesthatsurrounded theproperty.
216 ROOMS
143,242 SF
NATCHEZ TRACE STATE PARK INN LOCATION
Wildersville,TN
CLIENT
StateofTennessee
Thisprojectincludesdemolishingtheexistinginnandconstructinganew, three-story,40,000SFinn Thenewinnwillincludealobby,48guestrooms withinteriorcorridoraccessandexteriorbalconies,restaurant/diningroom withbar,3,000SFbanquetroomdivisibleintofourcompartments,a20 personboardroom,commercialkitchen,laundry,lounge/recreationroom, infinityedgeswimmingpool,administrativeoffices,supportspaces, infrastructurerelatedtolakeaccess,parking,andsidewalks.Thesitewill alsohaveaplaygroundandanewtwo-laneboatrampwithadock.
48 ROOMS
40,000
SF
CORSO SENIOR LIVING LOCATION
Atlanta,GA
CLIENT
CorsoAtlanta
This465,000SFindependentliving,assistedliving,andmemorycarefacility wasinspiredbygothicFrencharchitecture Featuringsixbuildings,the projectincluded212luxuryapartmentunitsoverasharedtwo-level undergroundparkinggarage Theproperty’sextensiveamenitiesincludea flowershop,salon,bistro,dininghall,elevatedpatio,twocourtyards, outdoorswimmingpool,theater,library,fitnesscenter,andmassage studio.Thecommercial-gradekitchenalsoincludesahigh-endappliance packageincludingSubzero,Wolff,andBoschappliancesthroughout.
2 LEVELUNDERGROUND PARKING
212 LUXURY APARTMENTS
TOWN LAUREL CROSSING LOCATION
Buford,GA
CLIENT RelatedGroupDevelopment,LLC
ReevesYoungwasselectedasthebuilderforthisgarden-styleapartment developmentlocatedinBuford,GeorgianeartheMallofGeorgia’sbusy retailandentertainmentdistrict The360-unitdevelopmentincludesnine three-story,4|3splitapartmentbuildings,fivetwo-storycarriagehouses, 24privategarages,andinanindependentclubhousewithamenities, landscape,hardscape,andpool.
24 PRIVATEGARAGES
360 UNITS
THE HOWELL ReevesYoungwaschosentobuildthis243,000SFmulti-family/mixeduse projectfeaturing210unitsovertwostoriesofparking Theprojectwill featureone-bedroomthroughthree-bedroomspaces,aswellasroughly 2,000SFofcoworkingspaceandabout3,700SFofretailandfoodand beveragespace.Theprojectwill362parkingspacesand52bicyclespaces.
243,000
210 UNITS
TOWN KENNESAW LOCATION
Kennesaw,GA
CLIENT RelatedGroupDevelopment,LLC
This545,000SF,wood-framedmultifamilyresidentialprojectconsists three-storygardenapartments,4|3gardensplitsandthree-storytown homesforatotalof395units Exteriordesignfeaturesincludebrick,stone, andpaintedsidingwithpicketedbalconyrails Interiordesignfinishes includeLVPflooring,stainlesssteelappliances,paintedceilingsandwalls, paintedwoodcabinets,andquartzcountertops.
545,000 SF
395 UNITS
VILLAGE PARK ALPHARETTA LOCATION
Alpharetta,GA
CLIENT VillageParkSeniorLiving
ReevesYoungservedasthecontractorforthis95,000SFfour-story projectcontaining63unitsofI-1cInstitutionalOccupancy Thebuildingis constructedofaload-bearingsteelframewithmetalstudinfill Exterior wallsareprimarilybrickveneerswithEIFSaccents Interiorwallsandfloor constructionareratedgypsumboardassemblies.Thebuildingalso containsthenecessarymechanical,electrical,plumbing,andfireprotection systems.
63 UNITS
95,000 SF
VILLAGE PARK MILTON LOCATION
Alpharetta,GA
ReevesYoungconstructedthis157,401SF117-unitseniorlivingfacilityon sevenacresinAlpharetta,Georgia Thebuilding,whichincludedthree-, four-,andfive-storysections,requiredtheuseofpost-tensionconcrete, residentialMEPSsystems,installationofthreeelevators,ClassBfinishes forfireprotection,andtheuseofatowercrane.
7 ACRES
157,401 SF
SOARING HEIGHTS SoaringHeightsisadevelopmentprojectthatincludestheconstructionof threeapartmentbuildings,totaling20residentialunits Inadditiontothe apartmentbuildings,acommunityclubhousewasestablishedtoenhance thelivingexperienceforresidents Theprojectalsoencompasses associatedsitework,utilities,asphaltandconcretepaving,andlandscaping, alldesignedtocreateawelcomingandfunctionalenvironmentforthe community.
20
4
FREE CHAPEL LOCATION
Gainesville,GA
CLIENT FreeChapel
ReevesYoungbuiltthis157,000SFworshipfacilityona154-acresite The modernexteriorismasonrywithEIFSaccentswithafour-storytowerthat featuresa25'diameterroundornamentalmetalstructureatop Spanning thefrontofthebuildingare10curtainwallwindowunitsthatbringthe outdoorsintothetwo-storylobby.Thelobbyfeaturesporcelaintilefloors, aloungearea,andasecond-floorbalconywithglassrailingtocontinuethe flowofnaturallight.Thefacilityaccommodatesa3,500-seatconcerthallstylesanctuarywithastagearea,largeprojectionscreens,theater-style lighting,andstate-of-the-artaudio-visualproductioncapabilities.The children’sministryareaconsistsofa400-seatchildren’sworshiptheater with24classrooms,anindoorplayground,pre-schoolchapel,andlarge activityroom.Thelowerlevelincludesanorchestrarehearsalroom,sound studio,videoeditingroom,videostudio,choirrehearsalroom,several storagerooms,andoffices
3,500 SEATSANCTUARY
157,000 SF
FIRST BAPTIST CHURCH OF CONYERS LOCATION
Conyers,GA
CLIENT
FirstBaptistChurchofConyers
ReevesYoungcompletedthenewconstructionofthis1,200seatsanctuary withlightingandsoundsystems,choirareaandbalcony Thestainedglass windowsandsteeplearefromtheoriginalhistoricchurchandwerecarefully removedandplacedintothenewbuildingtopreservethechurch’slong history.Theprojectalsoincludesafullservicekitchenand750seatdining area.
1,200 SEATSANCTUARY
160,000
FIRST BAPTIST CHURCH OF WINDER LOCATION
Winder,GA
CLIENT
FirstBaptistChurchofWinder
ReevesYoungprovidedconstructionservicesforthisnewworshipspace includingsanctuary,educationalspaceandfellowshiphall Construction includedafullservicekitchenand450seatdiningarea
450 SEATDININGHALL
62,000 SF
CITY OF CHAMBLEE CITY HALL LOCATION
Chamblee,GA
CLIENT
CityofChamblee
ReevesYoungprovidedConstructionManageratRiskservicesonthenew 29,769SFCityHall,thesecondbuildingconstructedfortheCityof Chamblee Thebuildingservesasthecenterpieceforthecity’sdeveloping downtownmasterplanandhousesofficespacefortheCityManager,City Clerk,Council,andanumberofthecitydepartments,CouncilChambersto accommodate186,29offices,conferencerooms,acommunityroomto accommodate247persons,outdoorbalconiesandmultipurposespacesfor publicandprivateuse.ReevesYoungHeavyCivilself-performedsitework, includingdemolition,clearing,excavation,earthwork,water,sanitation,and stormutilities.
26,769
CITY OF CONYERS CITY HALL LOCATION
Conyers,GA
CLIENT
CityofConyers
ReevesYoungprovidedfullpreconstructionandconstructionservicesfor this28,000SF,two-story,municipalbuildingtohousepublicmeeting rooms,spaceforcitydepartmentsincludingPlanningandInspections, Administration,Finance,HumanResources,CodeEnforcement,Conyers SecurityAlert,PublicRelationsandTourism,Technology,CityClerk’s Office,Mayor’sOffice,andtheCityManager’sOffice.Theprojectincludes anundergroundparkinggarage.
2 STORIES
38,000 SF
SANDY SPRINGS FIRE STATION NO.2 LOCATION
SandySprings,GA
CLIENT
CityofSandySprings
Thisprojectconsistedofanew2-story,21,143SF,three-bayfirestation
Thebuildingincludesseveralnewfeaturesfocusedonsafetyand firefighter’shealth A1,000SFgymnasiumonthesecondfloorhelpskeep firefightersinshape AdecontaminationareawithaseparateHVACand airlocksystemallowsfirefighterstochangeoutofandcleandirtyturnout gear.Aninfraredsaunawasinstalledtohelpwiththefirefighters’ detoxificationprocess.Thefacilityincludesatrainingstairwaywitha rappellingwall,tunnelrescuetraining,andaconfinedspacesimulator, providingfirefighterswithcriticaltrainingin-house.Italsoincludesapublic lobby,decontaminationshower,gearwasharea,gearstorage,equipment storage,livingareas,kitchenanddining,conference/communityroom, offices,storageroomwithadjacentsupportareas,sleepingquarters, restrooms,andotherassociatedspaces
21,143
1,000
GWINNETT COUNTY FIRE STATION NO. LOCATION
Suwanee,GA
CLIENT
GwinnettCounty
ReevesYoungservedasConstructionManageratRiskprovidingfull preconstructionandconstructionservicesforthissinglestoryfirestation housingafireengine,ambulance,andfivefirefightersandparamedicseach day Theprojectfeaturesthreedrive-throughapparatus bays,gearand equipmentroom,mudroom,industrialgradekitchen,individualbunkroom cubicles,separateshowerfacilities,BattalionCommandersuite,fitness room,dayroom,diningroom,administrativeofficespaceandothersupport areas.Thestationcanaccommodateupto11personnelatatime.Itwas constructedtomeetEarthCraftLightCommercialgreenbuilding standards.
21,143
1,000
CARTERSVILLE PUBLIC SAFETY LOCATION
Cartersville,GA
CLIENT
BartowCounty
This55,000SFpublicsafetycomplexincludesfireandpoliceadministration offices,evidencestorage,booking,policedispatch,fitnesscenter,locker room,andvehiclebay ThepublicsafetycomplexalsoincludesCartersville FireStationNo 4withthreedrive-throughbays,dayroom,andsleeping quartersfor15.Thebuildingwasdesignedtoprovideaback-uplocationfor theemergencyoperationscenterwithatrainingroom,watchroom,and redundantpowersupply.ThenewfacilitywasconstructedtobeLEED Certified,utilizingsustainablesitedesign,waterandenergyefficiency,and byrecyclingover95%oftheconstructionwaste.
95% RECYCLED CONSTRUCTIONWASTE
55,000
CHAMBLEE PUBLIC SAFETY HEADQUARTERS LOCATION
Chamblee,GA
CLIENT CityofChamblee
ReevesYoungservedasConstructionManageratRiskforthenew constructionoftheirtwo-storypublicsafetybuildingwhichhousesthe ChambleePoliceDepartmentincludingK-9units,MunicipalCourt operations,apubliclyaccessiblecommunityroom,K-9holdingkennels, sallyport,intakeandholdingareas,specimencollectionlabs,andoffice suites Thesitealsofeaturesa17-acrepublicparkwithadogrecreation area
17
48,516
DEKALB COUNTY PUBLIC SAFETY HEADQUARTERS LOCATION
Decatur,GA
CLIENT
DekalbCounty
ThisprojectfortheDeKalbCountyPublicSafetyDepartmentinvolvedthe interiorrenovationoftwofive-storybuildingstotaling250,000SF.Both buildingswerecompletelyrenovatedincludingfinishes,mechanical systems,andstructuralelementstoaccommodatethenewheadquarters forthecountypoliceandfiredepartmentsaswellasthecounty911Center thethirdlargestinthecountrybehindLosAngelesandMiami Thepolice headquartershousestheDeKalbPoliceprecinct,holdingcells,crimescene investigationunit,investigatoroffices,chiefofpoliceoffice,conference rooms,andtrainingrooms Thesophisticated20,000SF911Center includes42callstations,threesupervisorstations,anemergency managementagencyroom,ITstorageandrepair,serverroom,anda trainingarea.Allareaswerebuiltutilizingthelatestincommunicationsand technology.
3RD LARGESTFACILITY INTHECOUNTRY
250,000
GWINNETT-SNELLVILLE LIBRARY AND BUSINESS CENTER LOCATION
Snellville,GA
CLIENT CityofSnellville
ReevesYoungwasawardedthis22,000SF,two-storybuildingwhichwill housealibraryonthefirstfloorwithadult,teenandchildren’sareas,20 computerworkstations,andamultipurposeroom.Thesecondfloorwillbe operatedbythecityforco-workingspace,collegeclassesandotherpublic oreducationaluses
22,000 SF
20 COMPUTER WORKSTATIONS
JIM R. MILLER EXHIBIT HALL LOCATION
Marietta,GA
CLIENT
CobbCountyParks&Recreation
ReevesYoungwaschosenbyCobbCountytocompleteconstruction servicesfortheJimRMillerExhibitHallandrelatedsitework Thisproject includeddemolitionoftheexistingA&Bexhibithallsandreplacementwith anewexhibithall Thenewexhibithallincludedalargeopenexhibitarea withmovablepartitionstoallowthespacetobedividedforsmaller activities,officespaceforparkstaff,staffrestroomsincludingashower, officeforeventstaff,aconferenceroomsharedbetweenparkstaffand eventstaff,aconcessionareawithexhausthoodandservingwindowsto allowconcessionstobepurchasedinsideandoutsidethebuilding,public restroomsincludingfamilychangingareas,andmaintenance/storageareas.
41,000 SF
25,000 SFOFEVENT SPACE
GGC STUDENT CENTER LOCATION
Lawrenceville,GA
CLIENT
GeorgiaGwinnettCollege
ReevesYoungwasselectedasConstructionManagerforthisnew79,000 SF,LEEDSilverfacility TheprojectincludedanE-SportsGamingRoom, departmentalareasforStudentAffairsandStudentLife,acampus bookstore,studyandloungeareas,FoodServices,dininghallwithservery, meetingrooms,multi-purposeballroom,andlecturehallwithauditorium seating.
3 STORIES
79,000 SF
EMORY UNIVERSITY CLIFTON TOWER STUDENT HOUSING LOCATION
Atlanta,GA
CLIENT EmoryUniversity
ReevesYoungwasselectedtorenovatethisformerHowardJohnsonhotel builtin1972,andconvertitintointoCliftonTowerresidencehall.Uponthe hotel’sclosurein2014,thefive-storyfacilityhadneverhadamajorupgrade untilitwasrenovatedbyReevesYoungin2019 Thepurposeofthe renovationprojectwastoincreasetheoccupancycapacityandensurethat thefacilitymetbuildingcodes Thisfast-trackprojectblendedthebest featuresofresidencehallandapartment-stylelivingandprovided140beds andamenitiessuchasstudyrooms,laundryfacilities,andacommon kitchen Exteriorrenovationsincludednewwindows,exteriorpaint,and rebuildingtheSouthElevationutilizingapanelizedEIFSwallsystemwith energyefficientwindows
5 STORIES 140 BEDS
GGC DANIEL J. KAUFMAN LIBRARY LOCATION
Lawrenceville,GA
CLIENT
GeorgiaGwinnettCollege
ReevesYoungwaschosenasConstructionManagerforthis90,000SF, LEEDGold,modernfacilitywhichhousesspacesforbothcollaborationand individualcontemplativespace Thisfacilitycontainsbothtraditional researchandtechnicalserviceswhilealsoprovidingthelatestincomputer technologyandassociatedtechnologysupportservices.Itincludesathreestoryatriumwithcurtainwallglass,café,groupstudyrooms,classrooms, researchcommons,facultyoffices,tutoringsuite,instructionallabs,faculty workrooms,lecturehallwithpre-functionarea,conferencerooms,quiet readingareas,andthecapacitytoaccommodateover300,000volumesof material.
3 STORIES
90,000 SF
MARTHA T. NESBITT ACADEMIC BUILDING LOCATION
Gainesville,GA
CLIENT UniversityofNorthGeorgia
ReevesYoungperformedConstructionManagementservicesforthis 130,000SF,five-storyandfour-storytwintowerwithafive-storycurtain wallglassconnectingatrium.Thefacilityincludesclassrooms,tieredlecture halls,computerlabs,offices,conferencerooms,multi-purposeroomwith moveablepartitions,studyrooms,72seatclassroom,foreignlanguagelab, medialab,soundstagewithstudio,soundrecordingroom,facultylounges, AVcontrolroom,workroom,andlargeatrium Thenewfacilityisaconcrete structurewithstructuralsteel Theexteriorfeaturesbrick,curtainwallglass andnaturalstone TheprojectalsoreceivedaProjectAchievementAward fromtheConstructionManagementAssociationofAmerica(CMAA)
5 STORIES
130,000 SF
ACADEMIC BUILDING NORTH FULTON CAMPUS LOCATION
Alpharetta,GA
CLIENT
GwinnettTechnicalCollege
ReevesYoungwasselectedasConstructionManagerforthisnew93,210 SFacademicbuildingona25-acregreenfieldsite.Theprojectfeaturesa three-storyeducationalbuildingthathousestheHealth&Life Science/ComputerScience/Business/Education/CriminalJusticeand Math/Englishdepartments Specialtylearningspaceswereincludedfor anatomy/dissectionlabs,patientcareandearlychildhoodlabs,general classrooms,andTEALclassrooms,alsoincludedarethreelecturehalls, bookstore,andadministrativeoffices
25 ACRES
93,210
NORTH GEORGIA TECHNICAL COLLEGE INDUSTRIAL TECHNOLOGY CENTER LOCATION
Clarkesville,GA
CLIENT
NorthGeorgiaTechnicalCollege
ReevesYoungwasselectedasConstructionManageratRiskforthisnew 45,872SFIndustrialTechnologyCenterforNorthGeorgiaTechnical College. ThefacilityhousesspacefortheHeatingandAirConditioning Program,CNC/MachineToolProgramaswellaseconomicdevelopment, continuingeducation,existingbusinessandindustrytraining,acatering kitchen,andaneventcenterconferenceroomthatseatsapproximately 240peoplebanquetstyle
240
SEATCONFERENCE ROOM
45,872
SF
GEORGIA INSTITUTE OF TECHNOLOGY INSTRUCTIONAL SPACE RENOVATION LOCATION
Atlanta,GA
CLIENT
GeorgiaInstituteofTechnology
ReevesYoungcompletedthis32,460SFrenovationoftheInstructional SupportCenterincluding17classrooms,publicspaces,andrestrooms,as wellasaccessibilityupgrades.TherenovationincorporatednewAV technology,MEPsystems,furnishings,andfinishes Theinstructional centerservestheCollegeofArchitecture,Computing,Engineering,Liberal Arts,andSciences Renovationsallowedformultiplenewapproachesto teachingbyofferingflexible,informalmeetingsandteachingspaces Constructionwasstagedovertwosummerbreakswithtwomobilizations toaccommodateschoolactivitiesandminimizedisruptions
17 CLASSROOMS
32,460
WESTERN KENTUCKY UNIVERSITY PRESSBOX AND FIELD HOUSE LOCATION
BowlingGreen,KY
CLIENT
WesternKentuckyUniversity
Reeves Young provided construction management services on the 15,335 SF renovation and expansion of the WKU home side Press Box This project included the complete removal of the existing Club Lounge level, the installation of new structural support steel 60 feet in the air through a rear observation balcony, and hoisting it into place This allowed the previously unused interstitial mechanical mezzanine to be converted into a 5th floor plate for media, coaches, and the University President’s private gamewatching suite. The new press level features fully conditioned spaces, accessibility through two extended staircases and an elevator, new restrooms, a fire alarm, fire sprinklers, and modern technology for game reporting. Upon completion of the structural in-fill, the Club Lounge level was restored to its finished state.
15,300
5TH
GEORGIA INSTITUTE OF TECHNOLOGY INSTRUCTIONAL SPACE RENOVATION LOCATION
Atlanta,GA
CLIENT
GeorgiaInstituteofTechnology
ThisprojectwaspartofGeorgiaInstituteofTechnology’son-goingeffort toimprovetheteachingandlearningenvironmentsintheirwell-utilized instructionalspaces.Itincludedtherenovationofa4,500SFauditoriumon thefirstflooroftheInstructionalCenter Seatingwasreplacedand reconfiguredtomeetcurrentcodesandtheentrancewasremodeledto increasecapacityfrom280to300seats Mechanicalsystemsandlighting werealsoreplaced,andfiresuppressionsystemswereextendedintothe auditorium
300 SEATS
4,500 SFAUDITORIUM
HABERSHAM COUNTY JUDICIAL LOCATION
Clarkesville,GA CLIENT
ReevesYoungservedasConstructionManageratRiskforthenew constructionofthis72,000SFfour-storycountyjudicialfacility.Thenew buildingconsolidatedthecountyjudicialfunctionsincludingtheJuvenile Court,ProbateCourt,andSuperiorCourt Thenewfacilityalsoincludedthe solicitor’soffice,asallyport,holdingcells,clerkofcourt’soffice,judge’s chambers,juryassemblyroom,districtattorney’soffice,conference rooms,prosecutor’soffice,andadministrativeoffices
13 ACRES
75,000 SF
DEKALB COUNTY ANIMAL SHELTER LOCATION
Decatur,GA
CLIENT
DekalbCounty
Thisnewstate-of-theartanimalshelterwithanemphasisonadoption servicesfeaturedanactiveadoptioncenterwithviewingareas,336kennels withprotectivehousing,surgerywing,outdoorexercisearea,operations areasformaintainingandfeedinganimals,privateofficespaces,two parkinglots,sidewalksandstreetpaving.TheprojectrequiredStateof Georgiaspecifiedairqualitycontrolsfortemperature,humidity,andair exchangesaswellascoordinationwiththeFAAtominimizedisruptionsto nearbyPeachtree-Dekalbairport.Servicesalsoincludederosionand sedimentcontrol,grading,bio-retentionarea,andstormwaterpond.
336 KENNELS
33,440
SF
BEACON MUNICIPAL COMPLEX LOCATION
Decatur,GA
CLIENT
CityofDecatur
TheBeaconMunicipalCourtComplexisanadaptivere-useandnew constructionofahistoricthree-buildingcitymunicipalcomplex The project,totaling84,377SF,includedapoliceandmunicipalcourtfacility withcourtroom,holdingcellsand911communications,anactiveliving buildingwithclassrooms,agymnasium,andaCityofDecaturSchools AdministrationBuilding.TheLEEDSilverprojectalsoincludedthe constructionofaplazatoconnectthethreebuildings.Threeadditional projectscopeswereaddedmid-project:re-routingamajorarteryofthe city’sactivestormsewer,buildingatwoandone-halfacrewaterretention vaultbelowasoccerfieldtomanagesiteflooding,andexpandingand renovatinganadjoiningcommunitypool.
2.5 ACREWATER RETENTIONVAULT
84,377 SFBUILDINGSIZE
LAWRENCEVILLE PUBLIC WORKS LOCATION
Lawrenceville,GA
CLIENT
CityofLawrenceville
ReevesYoungperformedasConstructionManageratRiskforthisnew PublicWorkscampus Thecampushousesthecity’sPublicWorks departmentsincludingGas,Electric,DamagePrevention,FleetGarage,and Streets&Sanitation Thenewcampus,locatedon24 5acresofcity-owned property,includedadministrativeofficespace,enclosedvehiclebays,parts storageandshopareas,coveredvehicleparking,equipmentandlargeparts storageareas,andequipment/materiallaydownareas.
24.5 ACRES
70,000 SF
GWINNETT JUSTICE & ADMINISTRATION CENTER This1,500space,pre-cast,multi-levelparkinggarageconnectstothe existingbuildingbyanewpedestrianbridgesandelevatedplaza.Locatedin closeproximitytotheexistingGwinnettCountyCourthouse,allpedestrian accesshadtoremainopenandmaintainedthroughoutconstruction
5 STORIES
1,500 PARKINGSPACES
GWCC ORANGE DECK LOCATION
Atlanta,GA
Thisprojectprovided576additionalspacestothecomprehensiveparking structurethatservicestheGeorgiaWorldCongressCenter,Mercedes BenzStadium,StateFarmArena,andsurroundingareasadjacenttotheRed Deck,SilverDeck,andHomeDepotBackyardintheheartofAtlanta
CENTENNIAL OLYMPIC PARK LOCATION
Atlanta,GA
CLIENT CityofAtlanta
ReevesYoungwaschosenbytheGeorgiaWorldCongressCenter AuthoritytoprovideConstructionManagementatRiskservicesforthe CentennialOlympicParkrenovations Therenovationsandimprovements weredesignedtoincreasecommunityaccess,strengthenitsOlympic heritage,enhancethevisitorexperience,andexpandprogramming opportunities.
2 STORYMULTI-USE EVENTFACILITY
22 ACRES
HEAVY CIVIL Overview ReevesYoungHeavyCivilhasbeendiggingdeepforclientsformorethan70 years.Since1952,wehaveprovidedturnkeysitedevelopmentandutility infrastructureservicesonhigh-profiletechnicalprojectsthathavesupported stateandlocalmunicipalities,owners,developers,andgeneralcontractors throughouttheSoutheast Withourfleetof200+piecesofheavyequipmentanda dynamicteamofoperators—manywhohavebeenwithus20yearsormore— wehavethecapabilityandexperiencetostartyourprojectonastrongfoundation.
HEAVY CIVIL Markets Blasting
DataCenters
Dewatering
MassGrading
Parks&Trails
SpeculativeWarehouse
Shoring
Transportation
TurnkeySiteDevelopment
UtilityInfrastructure
NORFOLK SOUTHERN LOCATION
Atlanta,GA
CLIENT
HolderConstruction
ReevesYoungprovidedturnkeysitedevelopmentservicesincluding erosion,dewatering,shoring,excavation,grading,stormwater,water,and sewerinfrastructureforNorfolkSouthern’snewcorporateheadquarters Thetwo-towerprojectincludesapproximately856,000SFofofficespace anda14,000SFchildcarecenterwitha3,600SFoutdoorplayarea.Three levelsofbelowgradeparkingwerealsorequiredfortheprojectandentail 77,100SFofshoring,159,270CYofsoilexcavation,including29,000CYof impactedsoils,atemporarydewateringsystemwithover100wells,anda permanentunderdrainsystem.
100
WELLDEWATERING SYSTEM
29,000 CYOFIMPACTED SOILS
STATE FARM PHASE II LOCATION
Dunwoody,GA
CLIENT
HolderConstruction
ReevesYoungprovidedheavycivilservicesinsupportoftheconstruction ofStateFarm’snewheadquarters Theprojectincluded165,000CYofdirt hauledoffand170,000CYofrockblastingwithhauloffandutility installationfora40’deep,100,000SFfootprintforafour-story undergroundparkingdeck.Servicesprovidedalsoinvolvedearthwork, shoring,dewatering,utilities,concreteprecastculverts,MSEwalls,asphalt paving,andsignalization.InstallationoftwoofGA’slargestpre-cast culvertstobuildanewroadway.Utilityworkincluded400LFof24”sewer line,jackandboresewerlineunderasix-laneparkway,stormdrainage,and waterlines.
165,000 CYOFDIRT
170,000 CYOFROCK
MERCEDES-BENZ STADIUM LOCATION
Atlanta,GA
CLIENT HHRM,JV
ReevesYoungwasawardedmultipleworkscopesforthishighlytechnical projectfortheHolder,Hunt,Russell,Moodyjointventureinchargeof buildingMercedes-BenzStadium Theprojectincludedgradingthe40-acre site,whichrequiredremoving200,000CYofsoil,equaling100dumptrucks aday.Italsorequiredcreatinginternalaccessroads;placementof294,000 SFofsoilcementformultiplecranepads;demolitionoftheexisting roadwaybridgeandretainingwall;installationofwater,sewerandutility lines;andinstallationofsitework,utilities,andtrafficsignalstosupportthe newentranceroad.
200,000 CYOFSOILREMOVED
294,000
HOME DEPOT BACKYARD LOCATION
Atlanta,GA
CLIENT
HolderConstruction
ReevesYoungperformedturnkeysitedevelopmentservicesforTheHome DepotBackyardproject,aredevelopmentofthe13-acregreenspaceon thesiteoftheformerGeorgiaDomeandwhatisnowMercedes-Benz Stadium Theuniqueprojectisbeingusedforgame-dayparking,events, andentertainment.Theprojectincludedmassgradingandinstallationof6″ ofwater,8″ofsewer,andupto42″ofstormdrainutilitylines.ReevesYoung alsoperformedasPrimeContractorfortheinstallationofa268,000CF undergroundcast-in-placestormwaterdetentionvault.
13 ACRES
268,000
CFCASTINPLACE UNDERGROUND STORMWATERVAULT
CITY OF ATLANTA WATER SUPPLY BELLWOOD QUARRY LOCATION
Atlanta,GA
CLIENT
CityofAtlanta
ThisprojectatBellwoodQuarryfortheCityofAtlantaWaterSupplyfeature turnkeyheavycivilservicesthatincludeda3,800SFpermanentsoilnailwall, 3,500SFofmodularblockwalls,4816”diameteraugercastpilesvaryingin lengthfrom29’–38’,andsitegrading Utilityinfrastructureincluded1,300 LFof36”ductileironpipe,3,000LFof8”andbelowwaterline,1,500LFof sanitarysewer;3,700LFof24”andbelowreinforcedconcretepipeand high-densitypolyethylenepipeforstormsewer,andyardpipingforthe pumpstations(2,500LFof36”ductileironpipe,280LFof30”ductileiron pipe,140LFof48”ductileironpipe,140LFof84”fiberglassreinforced epoxypipe) Thesitefinishesconsistedof12,000SYofasphaltpaving; 12,700SFofpermeableconcretepaving;6,500LFofcurbandgutter, 13,000SFofconcreteflatwork,landscapingandirrigation,fenceand guardrails,sitefurnishings,andarainwaterharvestingpond.
12,450 LFOFUTILITY INFRASTRUCTUREPIPE
12,000 SYOFASPHALTPAVING
760 RALPH MCGILL LOCATION
Atlanta,GA
CLIENT Brasfield&Gorrie
ReevesYoungwasresponsiblefortheturnkeysitedevelopmentonthis 2,000,000SFprojectneartheAtlantaBeltLineforBrasfield&Gorrie
Theprojectincludedheavycivilservicessuchaserosioncontrol,site grading,dewatering,blasting,excavationof205,000CYofdirt,40,000 CYofrock,siteutilityinstallation,andintersectionimprovements.
2,000,000
205,000
BEACON MUNICIPAL COMPLEX LOCATION
Decatur,GA
CLIENT
CityofDecatur
TheBeaconMunicipalCourtComplexwasanadaptivere-useandnew constructionofahistoric,three-buildingcitymunicipalcomplex The project,totaling84,377SF,includedapoliceandmunicipalcourtfacility withcourtroom,holdingcellsand911communications,anactiveliving buildingwithclassrooms,agymnasium,andaCityofDecaturSchools AdministrationBuilding.TheLEEDSilverprojectalsoincludedthe constructionofaplazatoconnectthethreebuildings.Threeadditional projectscopeswereaddedmid-project:re-routingamajorarteryofthe city’sactivestormsewer,buildingatwoandone-halfacrewaterretention vaultbelowasoccerfieldtomanagesiteflooding,andexpandingand renovatinganadjoiningcommunitypool.
2.5 ACREWATER RETENTIONVAULT
84,377 SFBUILDINGSIZE
ATLANTA UNITED TRAINING CENTER HEAVY CIVIL/LANDSCAPE LOCATION
Marietta,GA
CLIENT
HolderConstruction
This30-acrenewsoccertrainingcomplexinvolvedtheconstructionof threeartificialandthreenaturalturffields.ReevesYoungself-performed thegrading,movingover200,000CYofdirtonthesite.Theprojectalso includedtheinstallationofstorm,sanitary,andwaterlines,10,000LFof8”–36”pipe,and1,000LFof48”–60”stormdrainagepipe Hardscapeand landscapedesignswerealsoimplemented,includingwalls,sidewalks,a fountain,anirrigationsystem,andparkinglotpaving
WESTSIDE PARK LOCATION
Atlanta,GA
TheReevesYoung/CERM/HGOR/Portmandesign-buildteamwaschosen bytheCityofAtlantatocompletetheWestsideParkatBellwoodQuarry andrelatedsitework Theprojectconsistedofconceptualmasterplanning, design,prescribingecologicalrestorativetreatmentsforhighlydegraded industrialsites,permitting,andconstructionforPhaseIimprovementsand amenities.Thefirstphaseofthe$26.5million36-acreprojectincludeda gatewayentranceattheintersectionofJohnsonRoadandGrovePark Place.Setonthepark’snorthside,thegatewayhaslighting,signage,and graphics.TherestorationofGroveParkPlaceincludedresurfacingtheroad andimprovementofthegreeneryalongthecorridor.Theparkcontains trails,apedestrianconnectiontotheProctorCreekGreenway,andan ADA-accessibleoverlook.
HISTORIC FOURTH WARD – ATLANTA LOCATION
Atlanta,GA
CLIENT
CityofAtlanta
TheAtlantaBeltLineprojectisthemostcomprehensivetransportationand economicdevelopmentefforteverundertakeninthecityofAtlantaandis amongthelargest,mostwide-rangingurbanredevelopmentprogramsin theUnitedStates AsGeneralContractor,ReevesYoungdeveloped significantpiecesofoneofthemostvisiblecomponentstotheproject the17-acre,multiactivityHistoricFourthWardPark Workcompleted includedbuildingtherecirculatingstream,asplashpad,waterfalls, amphitheater/plaza,andrestroomfacilitiesonthefive-acresouthparcelas wellasthelargeoutdoortrellis,eventlawn,andsculpturegardenonthe northparcel ReevesYoungalsobuiltthethirdparcel,whichincludes Atlanta’sfirstpublicskatepark,withover15,000SFofbowls,curbs,and smoothrollingconcretemounds.Theparcelalsoincludesasportsfield,a shadetrellistoppedwithsolarpanels,andpublicrestroomfacilities.
17 ACRES
15,000 SFOFBOWLS,CURBS,AND SMOOTHROLLING CONCRETEMOUND
EASTSIDE TRAIL – ATLANTA BELTLINE LOCATION
Atlanta,GA
CLIENT
AtlantaBeltLineInc.
PartofthesecondexpansionofAtlantaBeltLine’sEastsideTrail,this projectcontinuedthetrailfromKirkwoodAvenuetoMemorialDrive,over FultonTerrace/MauldinStreet Thescopeoftheprojectincludedaramp andstairconnectionattheFultonTerracebridgeandpedestrian intersectionimprovementsatKirkwoodAvenue,MemorialDrive,andBill KennedyWay.
0.25 MILES
2 ACRES
AVONDALE TOWN GREEN LOCATION
AvondaleEstates,GA
CLIENT
TheCityofAvondaleEstates
ReevesYoungRecentlycompletedtheconstructionofanewTownGreen fortheCityofAvondaleEstates AvondaleEstatesisbuildingonits reputationasagreencity,andthetwo-acreTownGreenwillserveasan economicdriverforthedowntown,aswellasaplaceforthecommunityto gather.Thescopeofworkincludeddemolishingexistingstructures,grading forfuturemixed-useBuildings,roadimprovements,pavilion,andTown Greenlandscapeandhardscape.Theprojectincludeswalkingpaths, intimategardens,openfieldsforpassiverecreation,apavilionforoutdoor performances,spaceforevents,provisionsforfoodtrucks,achildren’s area,adogplayground,andotheramenitiesforresidents,businesses,and visitorstoenjoy. 300 PERSONAMPHITHEATER
2 ACRES
CENTENNIAL OLYMPIC PARK LOCATION
Atlanta,GA CLIENT
GeorgiaWorldCongressCenterAuthority
ReevesYoungwaschosenbytheGeorgiaWorldCongressCenter AuthoritytoprovideConstructionManagementatRiskservicesforthe CentennialOlympicParkrenovations Therenovationsandimprovements weredesignedtoincreasecommunityaccess,strengthenitsOlympic heritage,enhancethevisitorexperience,andexpandprogramming opportunities.Ahistoricpreservationeffortwasalsomadetoremove, clean,andrelocatecommemorativebricksinthepark.
2
STORYMULTI-USE EVENTFACILITY
22 ACRES
SANDY SPRINGS CITY CENTER LOCATION
SandySprings,GA
CLIENT
HolderConstruction
ThisroadwayimprovementprojectwasperformedforHolderConstruction andsupportedtheconstructionofthenewCityCenterfortheCityof SandySprings ReevesYoung’sscopeincludedthedemolitionofexisting roadwaysandcorrespondingsignalizationattwointersections Services included250LFof36”jackandboreutilityinstallation;3,300LFof18” reinforcedconcretepipe;1,000LFof12”ductileironpipewatermain;9,000 LFofcurbandgutter;and27,000SYofasphaltpaving.Theprojectalso contained1.2milesofwalkingtrailsandpaths.
9,000 LFOFCURBANDGUTTER
27,000 SYOFASPHALTPAVING
INFINITE ENERGY CENTER EXPANSION AND RENOVATION LOCATION
Duluth,GA
CLIENT
HolderConstruction
ThisprojectforHolderConstructionincludedturnkeysitedevelopmentfor theimprovementstoInfiniteEnergyCenter.Servicesinvolvedinstallation ofaprecastundergrounddetentionsystem(668precastpiecesthatequal 571,535CFofstorage),excavationof100,000CYofdirt,shoringwithI Beamandlagging,atemporarydewateringsystemwithpermanent underdrainsystem,7,068SYofpaving,12,784SYofmillandoverlay,and sitedemolition Theundergrounddetentionsystemisoneofthelargestin theSoutheast
571,535
CFOFSTORAGEFOR UNDERGROUND DETENTIONSYSTEM
100,000 CYOFDIRTEXCAVATED
CLEMSON UNIVERSITY: DOUTHIT HILLS STUDENT COMMUNITY LOCATION
Clemson,SC
CLIENT
HolderConstruction
Thisprojectinvolvedturnkeysitedevelopmentservicesincludinggrading, utilities(storm,sanitary,water,chilledwater),treeremoval,retainingwalls, roads,andparkinglotpavingforaneweight-buildingstudenthousing complex Thescopealsoincludedsewerlineinstallation,someasmuchas 25’deep Theprojectutilizedfourcrewsand25piecesofReevesYoung ownedheavyequipmenttocompletetheprojectontime 25
FTDEEPSEWERLINE INSTALLATION
65 ACRES
PROJECT STARBELT LOCATION
Huntsville,AL
CLIENT
HolderConstruction
ThisprojectforHolderConstructioninvolvedtheinstallationofafull sanitarysewersystemona300-acresitewhichwillbecomealargedata center Theheavycivilscopeconsistedofover10,000SFofpipe installation:2,621LFof6”PVCpipe,4,469LFof8”ductileironpipe,and 4,672LFof12”ductileironpipe.
300 ACRES
10,000 LFOFPIPE INSTALLATION
PROJECT MORNING HORNET LOCATION
SocialCircle,GA
CLIENT
HolderConstruction
ReevesYoungwasresponsibleforself-performing100%oftheutility infrastructureworkforHolderConstructiononthese195undisturbed acreswhichwillbecomea900,000SFdatacenter Thisinstallationincluded 8″sewerand8″–12″waterutilityinfrastructurepiping,includingmanholes Over30,000LFofpipewasinstalled,including11,367LFof8”SDR35 sanitarysewerpiping,11,892LFof12”ductileironpipeforafireline,and 13,364LFof8”ductileironpipeforadomesticwaterline.
900,000
SF
36,000 LFOFPIPE
SK BATTERY AMERICA LOCATION
Commerce,GA
CLIENT PlateauExcavation
ThisprojectinvolvedtheinstallationofwaterandsewerlinesforanewSK Batterymanufacturingplant Over30,000LFofpipewasinstalledonthis project:15,678LFof8”ductileironpipeforsanitarysewer,12,343LFof10” ductileironpipeforafireline,and2,740LFof6”ductileironpipefora domesticwaterline.
30,000 TOTALLFOFPIPE
12,343 LFOF10”DUCTILE IRONPIPE
NGHS BUFORD MEDICAL PLAZA LOCATION
Buford,GA
CLIENT JEDunn
Thisprojectinvolvestheconstructionofathree-storymedicaloffice buildingspanning100,000SF,situatedonaneight-acresite The developmentwillfeaturealargestormdrainagedetentionsystemto managewaterfloweffectively
Additionally,approximately80,000CYofonsitematerialwillbeexcavated andmilledtoaccommodatethesite’sgradingandinfrastructureneeds.The projectalsoincludestheinstallationofwaterandsewerutilitiestosupport thefacility'soperationalrequirements.
100,000 SF
8
ACRES
NGMC BRASELTON MOB LOCATION
Braselton,GA
CLIENT
TurnerConstruction
Thisprojectconsistsofathree-storyhospitalcovering218,000SFanda five-story,125,000SFmedicalofficebuilding,allsituatedona119-acre greenfieldsiteinBraselton,GA Thefacilityfeaturesanexteriordesign incorporatingstone,metalpanels,stucco,andpunchedwindows The NortheastGeorgiaMedicalCenterincludes100privatepatientroomsand offersarangeofservices,suchasImaging,Diagnostics,EmergencyCare, Orthopedics,Heart&Vascular,Surgery,Neuroscience,andCancer Treatment.Themedicalofficebuilding(MOB)wasconstructed concurrentlywiththehospitalandisdirectlyconnectedtoit.TheMOBalso includesapproximately35,000SFofinteriorspace,whichhousesimaging suites,procedurerooms,andCathLabs.
100
343,000
UCBC ATHENS MOB LOCATION
Athens,GA
CLIENT
Brasfield&Gorrie
ReevesYoung,incollaborationwithBrasfield&Gorrie,providedsitework forthenewComprehensiveCancerCenterinAthens,GA Thescopeof workincludedclearing,erosioncontrol,demolition,grading,andthe installationofstormdrainage,sanitarysewer,andwaterlinestopreparethe siteforconstruction.
Additionally,approximately35,000CYofsoilwereexported,with2,500CY ofsoilmovedonsitetoassistwithgradingandfoundationpreparation. Theseeffortsensuredthesitewasproperlypreparedfortheconstruction ofthisvitalhealthcarefacility.
35,000 CYOFSOILEXPORTED
120,000 SF
WELLSTAR KENNESTONE HOSPITAL LOCATION
Marietta,GA
CLIENT JEDunn
Thisprojectinvolvedacomprehensiveheavycivilscopeincluding demolitionoftheexistingparkinglotandhardscapes,massgradingandfine grading,andinstallationofundergroundwater,sanitarysewer,and stormwatersystems Theworkperformedonthissitesupportedthe developmentofa$126million62,825SFfour-storyemergency department—thestate’sbusiest—whichhasthecapacitytotreat 185,000peopleannually.
4 STORIES
62,825
SF
NS CUMBERLAND MOB LOCATION
Atlanta,GA
CLIENT
Brasfield&Gorrie
LocatedonAtlantaRoadatCumberlandParkwayinSmyrna,thisthreestory,60,000SF,state-of-the-artmedicalofficebuildinghousesmultiple Northsideservicesandphysicianpractices Theprojectbeganwiththe demolitionofexistingasphaltandconcretestructurestopreparethesite fornewdevelopment.Erosioncontrolmeasureswereimplementedto protecttheenvironment,followedbyclearingthesitetoremovedebrisand obstacles.
Massandfinegradingwereperformedtoensurepropersitelevelingand drainage,creatingasolidfoundationforthenewbuilding.Theinstallationof stormwaterdrainage,sewerlines,andwaterutilitieswasalsocompleted, providingtheessentialinfrastructureneededtosupportthefacility'slongtermfunctionality Thiscomprehensivesiteworkensuredthesuccessful developmentofthemedicalofficebuilding
60,000
8 ACRES
RANA HUNTSVILLE MOB LOCATION
Huntsville,AL
ReevesYoungprovidedthecompletesitepackageforthenewmedical officebuildinginHuntsville,AL Thescopeofworkincludedcomprehensive erosioncontrolmeasures,grading,andtheinstallationofastormdrainage system Additionally,theinstallationofwaterandsewerutilitieswas managed,curbsandgutterswereconstructed,andasphaltpavingwas completedforparkingareasandaccessroads.Theseeffortsensuredthe sitewasfullypreparedandsupportedthesuccessfulprogressionofthe building’sconstruction.
20,500
PIEDMONT MOUNTAINSIDE HOSPITAL EXPANSION LOCATION
Jasper,GA
CLIENT JEDunn
ReevesYoungwasawardedthesiteworkandutilitiesfortheICUexpansion atPiedmontMountainsideHospitalinJasper,GA.Theprojectwaslocated onacompact1.5-acresite,wheretheexistingparkinglotwasdemolished tomakewayfortheICUbuildingexpansion Thescopeofworkincluded gradingtopreparethesiteforthenewstructure,aswellasadditional gradingfornewparkingspacestosupportthefacility Additionally, necessaryutilitieswereinstalledtoservicetheexpandedICU,ensuringthe sitewasfullypreparedforconstructionwhilemaintainingefficientaccess andfunctionalityforhospitaloperations
1.5 ACRESITE
11,000
PIEDMONT ELLIJAY MOB LOCATION
EastEllijay,GA
CLIENT
Brasfield&Gorrie
Thisprojectinvolvedcomprehensivesitepreparationandutilityinstallation services Thescopeofworkbeganwiththeimplementationoferosion controlmeasurestopreventsoilerosionandensurecompliancewith environmentalregulations Followingthat,sitedemolitionwascarriedout toremoveexistingstructuresandcleartheareafornewdevelopment.
Sitegradingwasthenperformedtoestablishproperelevationsandensure effectivedrainageacrossthesite.Additionally,stormdrainagesystems wereinstalledtomanagewaterrunoffandpreventflooding.Essential utilities,includingwaterandsanitarysewersystems,werealso implementedtosupportthesite’sfuturedevelopmentandoperations.This workwasvitalinpreparingthesiteforconstructionwhileensuringlongtermfunctionalityandsustainability
2 STORIES
6 ACRES
AHF CHATTOOGA MOB LOCATION
Trion,GA
CLIENT
Brasfield&Gorrie
Theprojectinvolvedperforminggradingandinstallingessentialstormwater andsanitaryutilitiesforanewstand-alonemedicaloffice Sitegradingwas carriedouttoensureproperelevationandeffectivedrainage,preparingthe sitefortheconstructionofthebuilding Thegradingworkwascriticalin establishingastablefoundationwhilefacilitatingwaterflowmanagement acrosstheproperty.
Additionally,theinstallationofstormwaterdrainagesystemswas completedtomanagerunoffandpreventflooding,ensuringthesitewould remainfunctionalandenvironmentallycompliant.Sanitarysewerutilities werealsoinstalled,providingthenecessaryinfrastructuretosupportthe medicaloffice’soperations.Theseeffortslaidthegroundworkforthe developmentofasustainable,fullyfunctionalmedicalfacility
40,000 SF
6 TREATMENTROOMS
INDUSTRIAL Overview ReevesYoungIndustrialfocusesondeliveringcustombuildingsolutionsthatbest fitourclient’sneeds,providingearlybudgetassuranceaswellasspeedtomarket. Fromdistributionfacilitiestocomplexmanufacturingcampuses,ourteamhasthe expertisetoassistyouthrougheachphaseofyourprojectfromconceptto completion.Ourabilitytoself-performmultiplefacetsofconstructionenablesus toofferthemostcost-effectivesolutions,schedulecertainty,andahigh-quality productthroughanenjoyableexperiencethatisuniquetoworkingwithus.
INDUSTRIAL Markets Automotive/Transportation
BuildtoSuit
SpeculativeWarehouse/Distribution&Logistics
TenantImprovements
IOS
MissionCritical
ColdStorage
Manufacturing
AUGUSTA TRANSIT OPERATIONS & MAINTENANCE FACILITY LOCATION
Augusta,GA
CLIENT
CityofAugusta
Thisprojectconsistedofdemolishinganexisting,abandonedmovietheatre tocreateacampustooperateandsupporttheentireAugustaTransit System.Thisincludeddeepfoundationconstructiontoremediatethe unsuitablesoilsatthesite TheMaintenanceFacilityincludedfourbayswith liftsineachbay,BatteryRoom,TireShop,PartsStorageandLubeRooms AdjacenttothefacilityisaSeparateBusWashFacilityandtwoseparate fuelingstationswithadedicatedfuelingtank Inthemainbuildingthereisan OperationalwingthatincludesClassAOffices,MeetingRooms,fulllocker roomforthestaff,dispatchandbreakroom Theentirefacilityisbackedup withanonsitegeneratorasapotentialFEMAcheckpointinastateof emergency
9.25 ACRES
32,000 SQFT
ScantheQRCode totourtheprogress oftheproject.
BEST FRIEND ROAD/SOUTHEAST TOYOTA DISTRIBUTION FACILITY LOCATION
Norcross,GA CLIENT
ReevesYoungprovidedconstructionmanagementservicesforthedevelopmentofa 450,000SFbuilding,includingtenantimprovementsforSoutheastToyota’s distributionfacility,completedintwophases Theprojectalsoincludes33,000SFof ClassAofficespace,featuringprivateoffices,conferencerooms,ahealthandwellness area,andacafeteria.Thisportionrequiredsignificantdemolitionanddeepfoundation work,withtheofficespacefinishedtoaLevel5standard,incorporatingcustomwall coveringsandlightingpackages Additionally,theofficeareaincludesanamenitypatio
Extensiveupgradesweremadetothewarehouse,whichisfullyair-conditioned with22RTUs,21HVLSfans,and60aislerackingfans,maintainingaconstant temperatureof72degreesthroughoutthefacility Thewarehouseisequippedwith anASRSsystem,requiringover215pilesandahigh-performanceslabfortheAuto Storeinstallation Thescopealsoincludedoverseeingtheinstallationofconveyors andwarehouseracking Thebuildingfeatureshigh-bayLEDlighting,aBuilding ManagementSystem,andaVESDAfirealarmsystem
144 DOCKDOORS
450,000 SF
BLAIRS BRIDGE ROAD BUILD TO LOCATION
LithiaSprings,GA
CameronPropertyCompany/ABF
CameronPropertyCompany/ABFselectedReevesYoungasConstruction Managerforthecompletionofthis33,121SFbuild-to-suittransitfacilityon a12-acresiteinDouglasCounty.Thecross-dockfacilityisapreengineeredmetalbuildingthatfeaturesa2,950SFofficespaceand maintenancegarage.
33,121 SF
12 ACRESITE
BRASELTON CROSSROADS DISTRIBUTION CENTER LOCATION
Braselton,GA
BraseltonCrossroadsDistributionCenter isadistributioncenterprojectthatsitsona60acresitewithadisturbedareaof39 5acres Constructionconsistsofthreetilt-wallbuildings totaling461,522SFandanadditionalbuildingpadforafuturebuilding Building1consistsof 160,746SFandBuildings2and3are150,388SFeach.Buildings200,300,and400are equippedwithanESFR(EarlySuppressionFastResponse)fireprotectionsystem.The flooringfeaturesapro-slabdesignwithextendedsawcutpatterns,enhancingboth aestheticsandfunctionality
Alsocompletedwerethreespecifictenantimprovementupgradesacrossthesebuildings: Building200wasdevelopedforChildren’sHealthcareofAtlanta(CHOA),whichincludeda 1,500SFofficeaddition,multipledockenhancements,andasecuredareaforhigh-value items InBuilding300, adedicatedsectionforAirflotekwascreated,featuringa3,500SF office,alongsideseveraladditionalmodificationswithinthewarehouse Additionally,onthe oppositeendofBuilding300,a2,500SFofficeadditionforSimpleAutomationwas constructed Tomeettheirincreasedpowerrequirements,theelectricalinfrastructurewas upgradedbyestablishingaseparateelectricalroomandcollaboratedcloselywithJackson EMCtorunanewfeed,installinganindependenttransformerfortheSimpleAutomation team.
3 BUILDINGS
461,522 SF
BRASELTON TECHNOLOGY CENTER LOCATION
Braselton,GA
CLIENT EastGroupProperties
BraseltonTechnologyCenter(Braselton3)isa114,780SFreardock developmentthatiscomposedof1,200SFofficespaceand113,580SF warehousespace,strategicallylocatedalongtheNortheastI-85corridorin JacksonCounty Thefacilityfeatures34overheaddoorsandtwooversized doorswithconcretedrive-upramps.Itboastsaclearheightof40ft,and 120ftdeeptruckcourts.Additionally,thereareseventrailerdropspaces, and122carparkingspaces,twoofwhichhaveEVcharging.
114,780
SF
13 ACRESITE
CABIN DRIVE INDUSTRIAL OUTDOOR STORAGE (IOS) LOCATION
Conley,GA
TheCabinDriveIndustrialOutdoorStorage(IOS)Lotislocatedrightoffthe I-285andI-675interchangeinConley,Georgia Thesitewasbuilton26 acresandhasspaceforupto494trailers
Thisprojectincludedthedemolitionofexistingresidentialstructuresand theimplementationofthreeretainingwalls Thesitewasgradedto accommodatenewutilityinfrastructureincludingirrigationlines,afireloop, astormwatermanagementfacility,andstormwaterconveyancesystem In totalnearly70,000SYofasphaltpavingwereplaced,theequivalentof nearly11footballfields!
TRAILERSPACES
CHILDREN’S LOCATION
Hoschton,GA
HEALTHCARE OF ATLANTA CLIENT Ackerman&Co
ReevesYoungprovidedconstructionservicesforthistenantbuild-outwith 1,405SFofspace,159,482SFofwarehousespace,and100SFofseparate warehousebathroomspace.Theofficespacecontainstwomainoffices,a breakroomwithfurnishingconnectionsandcabinetry,anITcloset,aunisex bathroom,andawarehouse-facingunisexbathroom.Thescopeincluded addingthreehigh-poweredHVLSfansandfourmechanicaldocklevelers foreasyunloading.
159,482 SFOFWAREHOUSE SPACE
1,405 SFOF OFFICESPACE
COVINGTON COMMERCE CENTER (PHASE I & II) LOCATION
Covington,GA
Thisdesign-buildprojectspanstwophases,totaling469,300SFacrossa 22-acresiteinCovington,GA,neartheAlcovyRiver.PhaseIfeaturesa 210,552SFfacilitywithsectionaloverheaddockdoors,twodrive-indoors, heavy-dutytruckcourtpaving,TPOroofing,andfourstorefrontentrances protectedbyanESFRsprinklersystem.PhaseII,a258,748SFrear-load warehouse,includesa3,600SFspeculativeoffice,52dock-highdoors,two drive-indoors,a6"thick,4,000psiconcreteslab,andparkingfor56trailers andover150cars TheLEED-certifiedfacilitywascompletedinnine months,markingoneofthreeprojectsReevesYoungIndustrialhas deliveredforthesameclient
469,300
DISCOVERY PLACE BUSINESS CENTER LOCATION
Mableton,GA
Thisdesign-buildprojectfeaturesa69,000SFtiltwallconstruction warehousefacility Thebuildingisa32ftclearheightfacilitywitha6”thick conventionalslabdesign Thesix-acresiteconsistsofa135fttruckcourt andmultipleparkingareas Theprojectalsoincludesanunderground detentionsystemwitha109,000CFcapacitytohelpwithstormwater runoffonthiscompactsite. 135
69,000 SF
FTTRUCKCOURT& PARKINGAREA
DOUGLAS HILLS LOGISTICS CENTER LOCATION
LithiaSprings,GA
CLIENT StrategicRealEstatePartners
TheDouglasHillsLogisticsCenterislocatedinLithiaSprings,GA,offering 844,320SFofdynamicwarehousespaceacrossfourbuildings Each buildingfeaturesanESFRsprinklersystem,a277/480volt,three-phase powersupply,andagenerous54ftby60ftstagingbays The71-acresite includes161dock-highdoors,430autoparkingspots,and125trailer parkingspaces.
844,320
SF
161 DOCK-HIGHDOORS
DUNCAN 85 BUSINESS CENTER LOCATION
Duncan,SC
Thisdesign-buildprojectconsistsofanew273,000SFindustrialspec facilitythatwillmeetLEEDrequirementsona23-acresite Asanearly partnerinthedesignprocess,ReevesYoungwasabletohelpnavigatethe reroutingofexistingrunofffromtheadjacentinterstatestormsystem,as wellasrerouteutilitiestoavoidwetlandimpactsandrockexposure.
23
273,000
ReevesYoungreceivedtheSilverAwardfromtheDesign-Build InstituteofAmerica(DBIA)fordemonstratingsuccessful applicationsofdesign-buildprinciples Thishonorrecognizes projectsfortheiradvancedandinnovativeuseoftotal integratedprojectdelivery,showcasinguniquesolutionsto projectchallenges
FALCONPARKWAYINDUSTRIAL CAMPUS(PHASEI&II) LOCATION
FloweryBranch,GA
CLIENT CAVentures/BrookfieldProperties
ThisdesignassistandfullMEPdesign-buildprojectconsistsoftwoClassA, tiltwallconstructionwarehousesonthesamesite,totaling642,000SF Building100isa36ftclearheightcrossdockfacilitywith7”thick conventionalslabdesign Building200isa32ftclearheightfrontload facilitywitha6"conventionalslabdesign.
Thesitefeatures180fttruckcourtsandalargeautoparkingarearequiring extensivesitework,utilitywork,andseverallargeretainingwalls.Thesite locationalsorequiredaDepartmentofTransportationscopeofworkto expandandadddecelerationlanestotheadjacentstateroute.LEEDdesign andconstructionrequirementswerefollowedtoachieveLEEDcertification forbothbuildings.
DOCKDOORS
642,000
GAINESVILLE 85 BUSINESS CENTER LOCATION
Gainesville,GA
Gainesville85BusinessCenterisatwo-buildingdevelopmenttotaling 585,000SF,strategicallysituatednearI-985inNortheastAtlanta The centeroffersdirectaccesstoHighway60andHighway129andislocated just10 8milessouthoftheNortheastGeorgiaInlandPort,whichis currentlyunderconstruction.BuildingAfeatures335,000SF,including 3,520SFofofficespace,designedwithflexibleofficelayoutsto accommodatefuturetenantneeds.Thebuildingboastsaclearheightof36 ft,63loadingdocks,andtwodrive-inramps.Italsoincludesareartruck courtmeasuring185ft,with88trailerparkingstallsand217carparking spacesavailableatthefront.BuildingBencompasses251,000SF,with 2,375SFofofficespace,alsodesignedforfutureflexibility.Thisbuildinghas aclearheightof32ft,44loadingdocks,andtwodrive-inramps.Itfeaturesa 185ftreartruckcourtwith60trailerparkingstallsand150carparking spacesatthefront TheGainesville85BusinessCenterisLEEDCertified andoffers43sharedparkingspacesbetweenthetwobuildings
585,000 SF
34 ACRESITE
GREENVILLE TRANSIT AUTHORITY BUS MAINTENANCE FACILITY LOCATION
Greenville,SC
CLIENT
GreenvilleTransitAuthority
Locatedon26acresinGreenville,SC,this58,000SFmaintenanceoperations andadministrationfacilityserveGreenvilleTransitAuthority’sGreenlinkBus System.The40,000SFbusmaintenanceareafeaturesafleetservicearea withtwofuelingandfluidmanagementlanes,farecollection,eightservice bays,andafullyautomatedbuswash.Thefacilityalsohousesparts,tires,and toolstorage,alongwithlockerrooms,showers,trainingspace,andlaundry services.Asecond18,000SFadministrationbuildingaccommodates employeeoffices,TransitAuthorityBoardandCommunityRoom,driverreadylounge,dispatch,andconferencespace.Thesitealsoincludes infrastructurefordiesel,electric,andfuturecompressednaturalgasbuses. Thereisalsoparkingforapproximately200employeesand88busparking spacestoaccommodatefuturefleetgrowth.Siteimprovementswerealso includedinordertocreateagreenspace/parkenvironmentwithawalking trailandcommunitypavilion.
40,000
SFBUSAREA
18,000
SF ADMINISTRATION BUILDING
JEFFERSON 85 LOGISTICS CENTER LOCATION
Jefferson,GA
CLIENT
AllianceIndustrial
Jefferson85LogisticsCenterisa497,094SFcross-dockdevelopment strategicallylocatedalongtheNortheastI-85corridorinJacksonCounty
Thefacilityfeatures101overheaddoorsandfouroversizeddoorswith concretedrive-upramps Itboastsaclearheightof40ft,60ftstaging bays,and185ftdeeptruckcourts.Additionally,thereare131trailerdrop spaces,withthepotentialtoexpandto229,and261carparkingspaces.
497,094
SF
101 OVERHEADDOORS
MAKITA TEST LAB LOCATION
Buford,GA
CLIENT MAKITA
Theprojectinvolvestheconstructionofa7,500squarefootULTestLab tenantbuild-outforMakitaNorthAmericaattheirexistingfacilityinBuford, GA Therenovationaimstotransformonecornerofthefacilityintoa multifunctionalULtestlab,whichwillincludetestlabs,generaloffice spaces,storagerooms,andaconferenceroom.Therenovationrequired thedemolitionoftheexistingwarehouse'selectricalsystems,HVAC,and equipment,followedbytheconstructionofnewsystemsandspaces.The newtestlabincludestheinstallationofallnewelectrical,mechanical, plumbing,andfiresuppressionsystems.Additionally,soundproofmetal studframedwalls,sealedconcretefloors,anewconcreteisolationslabfor vibrationtesting,carpetflooring,andexteriorconcretemechanicalpads werealsoincludedinthescope.Thelaboratorywillbeusedforconducting productsafetytestingaccordingtoUL/CSAandANSIstandardsforelectric portableandstationarypowertools,aswellasoutdoorpowerequipment
7,500 SFTENANT IMPROVEMENT
15,000 SFBUILDING
McEVER ROAD DISTIBUTION CENTER TheMcEverRoadDistributionCenterisa397,901SF(Building100is 221,591SFandBuilding200is176,310SF)tworear-dockbuilding developmentstrategicallylocatedalongtheNortheastI-985corridorinHall Countyona34-acresite Thefacilityfeatures88overheaddoorsandfour oversizeddoorswithconcretedrive-upramps.Itboastsaclearheightof40 ft,60ftstagingbays,andtwo185ftdeeptruckcourts.Additionally,there are92trailerspacesand235autospaces.
397,901 SF
NORTH85LOGISTICSCENTER LOCATION
GravelSprings,GA
CLIENT StrategicRealEstatePartners
Thisdesign-buildprojectfeatures250,545SFoftilt-wallconstructionfora warehousefacilitywith32ftclearheightand6”thickconventionalslab design Thebuildingalsofeatures49overheaddockdoorsincludingtwo drive-indoorswithconcreteramps,aTPOroofingsystem,andthree storefrontentrances.The21.5acresiteconsistsofavariablewidthtruck courtwithadesignatedtrailerlotallowingfor116totaltrailerparkingspots.
NORTH ATLANTA COMMERCE CENTER LOCATION
Alpharetta,GA
NorthAtlantaCommerceCenterisa ClassAlightindustrialparkin Alpharetta,GA Thispropertyfeaturestwofacilitiestotaling260,080SFof warehousinganddistributionspace
BuildingAoffers90,300SFofcustomizablespace,withadepthof150ft andatruckcourtdepthof135ft,featuring32dockdoorsand92parking spots.BuildingBprovides169,780SFofspacewithadepthof260ftanda 185fttruckcourt,with30dockdoorsandparkingfor172automobilesand 34trailers.Thisdevelopmentsupportsawiderangeoftenantneeds.
260,080 SF
279
PROJECT GXO (SPANX) LOCATION
FloweryBranch,GA
CLIENT
BrookfieldProperties/GXO/SPANX
LocatedinBuilding100,ProjectGXO(SPANX)wasacompletetenantbuildoutofanew440,120SFdistributioncenterforSpanx Improvements consistedofincreasingfullbuildingelectricalserviceto2,500-ampservice withallnewelectricaldistributionandincreasedwarehouselighting Interior workincluded13,664SFofofficeimprovementsincludingtwosetsofnew gangrestroomsforwarehouseemployees,largewarehousebreakroom, newsecurityentranceforemployees,shippingoffice,floorscrubberdump station,batterychargingstations,andadditionaldocklevelersand equipment.Exteriorimprovementsincludednewfencingforsecureddock areawithmotorizedgatecontrols,additionalsidewalk,andrestripingfor additionalemployeeparking.
13,664
440,120
PROJECT PANDION LOCATION FloweryBranch,GA
ProjectPandionconsistedofanew6,100SFofficespaceand153,000SFof distributionspace ReevesYoungworkedalongsidetenantsubcontractors toworkjointlywiththeirconveyorsystemteamandaddexterior improvementstotheirfacility
153,000 SFOFDISTRIBUTION SPACE
6,100 SFOF OFFICESPACE
PROJECT ZEBRA LOCATION
FloweryBranch,GA
CLIENT JLL/ZebraTechnologies
ProjectZebrainvolvedafullTIdesignbuildforZebraTechnologiesin Building200 Thespaceincludesatotalof43,098SFofwarehousespace and4,500SFofofficespacefromthegroundup Thiswasaverycomplex project,consistingofaconditionedwarehousespacetomaintainthe temperatureof68degreesincludingadditionalinsulationontheceiling,tilt walls,anddockdoors.Weinstalledfouradditional25-tonRTU’sinthe warehousespacetoaccommodatethisneed.Thewarehousespacealso includedeightdocklocationstohavefulldockpackagesonthem-hydraulic docklevelers,dockseals,docklocks,anddocklights.
Atcompletionoftheproject,thewarehousewasfullyrackedoutfromfloor toceiling.Theinteriorofficespaceconsistedoffullmultiplepersonal functioningbathrooms,atrucker’sloungewithrestroom,offices,anda breakroom
43,098 SFOFWAREHOUSE SPACE
4,500 SFOF OFFICESPACE
ROCKDALE LOGISTICS CENTER LOCATION Conyers,GA
CLIENT Ackerman&Co.
RockdaleLogisticsCenterBuilding500isa163,035SFindustrial speculativewarehouseinConyers,Georgia Thebuildingis46ftinheight andisdesignedtohousefourseparatetenantswith37dock-highdoors,36 ftclearheight,106carparkingspaces,and52trailerparkingspaces Reeves Youngwasabletotaketheparcelinbetweenanexistingindustrialparkand tieeverythinginthestorm,sanitary,andwater.
36
FTCLEARHEIGHT
163,035 SF
SIMPLE AUTOMATIONS LOCATION
Hoschton,GA
CLIENT Ackerman&Co.
Thistenantbuild-outconsistedof3,952SFofofficespaceand46,294SFof warehousespace Thescopeincludesopenofficeareaentrance(lobby), 400SFconferenceroom,eightemployeeoffices,breakroom,and restrooms Thewarehousespaceincludedaddingtwoadditionalunit heaters,withanextensionofgaslinetotheseunitheaterswithan extensionofthegaslinetotheseunitheaters.Duetosignificantpowerload capacity,thebuildoutalsorequiredaseparateelectricalroomspaceanda wholenewmaintransformerinstalleddirectlyoutsideofthespace.
46,294 SFOFWAREHOUSE SPACE
3,952 SFOF OFFICESPACE
WATER RESOURCES WATER RESOURCES Overview ReevesYoungWaterResourcesknowshowtokeepthingsrunningsmoothly.Our teamunderstandsthatwastewaterisapreciouscommodityandutilizesits expertisetosuccessfullydeliverwaterreuseandwatertreatmentprojectsfor municipalitiesandwaterauthoritiesthroughouttheSoutheast.Asexpertsinecoengineeringandwatertechnology,ourteamisalsouniquelyqualifiedtothink outsidetheboxanddeliverspecializedprojectsthatpromoteresearch, innovation,andsustainabilityforawater-hungryworld
WATER RESOURES Markets Dams&Reservoirs
PumpStations
TransmissionLines
Wastewater&WaterReclamation
WaterInnovation
WaterTreatment
ASHLAND CITY WWTP LOCATION
AshlandCity,TN
CLIENT
TownofAshlandCity
The project involves the construction of a new wastewater treatment facility, which includes a new pump station and treatment plant Engineered shoring will be used to maintain the operations of the existing wastewater treatment plant until the new facility is completed. Additionally, over one mile of new 16-inch force main will be installed, running from the new pump station to the new treatment plant. More than half a mile of gravity sanitary effluent will be constructed to discharge into the Cumberland River. The new wastewater treatment plant will feature over 7,800 square feet of operational space for equipment designed to process water, meeting the growing water treatment needs of the Town of Ashland City.
30 MILLIONDOLLARS
7,800 SFOFOPERATIONAL SPACE
ATLANTA WATER SUPPLY –BELLWOOD QUARRY LOCATION
Atlanta,GA
CLIENT CityofAtlanta
ReevesYoungprovidedthesiteworkservicestosupportthecreationofafivemiletunnelfromtheChattahoocheeRivertotheBellwoodQuarry.Thetunnel sends2.4billiongallonsofwatertothequarry–enoughtosupplythecityfor30 days.ThetunnelalsoconnectsthequarrytotheHemphillWaterTreatment Plant.ReevesYoung’sscopeincludeda3,800SFpermanentsoilnailwall,3,500 SFmodularblockwalls,and4816″ diameteraugercastpilesvaryinginlength from29-38ft.Siteutilitiesincluded1,300LFof36″ductileironpipe;3,000LFof waterlineupto8”indiameter;1,500LFofsanitarysewer;3,700LFof reinforcedconcretepipeupto24”indiameterandhigh-densitypolyethylene stormsewer.Scopealsoincludedpumpstationyardpipingwith36”-48”ductile ironpipeand140LFof 84″fiberglassreinforcedepoxypipe.Sitefinishes included12,000SYofasphaltpaving;12,700SFofpermeableconcretepaving; 6,500LFcurb&gutter;13,000SFconcreteflatworkandarainwaterharvesting pond.
38,000 SFPERMANENTSOIL NAILWALL
13,000 SFCONCRETE FLATWORK
CHATTANOOGA WET WEATHER COMBINED SEWER STORAGE FACILITY LOCATION
Chattanooga,TN
CLIENT
CityofChattanooga
ThishighlycomplexprojectfortheCityofChattanoogainvolvedthe constructionofthree10milliongallon,pre-stressed,concretestorage tanks,onecast-in-place40MGDpumpstationincludingfour10MGD submersiblepumps,andonecast-in-placediversionstructure incorporatinganexisting84”gravitysewer,twocarbonabsorptionodor controlunits,oneelectricalbuildingincludingswitchgear,VFDs,600KW standbygenerator,automatictransferswitch,restrooms,andHVACunits
Theprojectalsoincludedconstructionofacast-in-placevalveandflow metervaultandtworetainingwalls Installationofburiedandaboveground pipingranginginsizefrom8”to54”diameterwasalsorequiredonthesite, including680LFof36”diameterforcemainpipe,aswellasmicropilesfor construction.ReplacementofelectricalgearattheexistingInfluentRelief PumpStationwasalsorequired.Modificationswerealsomadetothe existingWestBankOutfall,includingdemolitionandanewmetalweirbox.
40 MGDPUMP STATION
3 10MGALLONCONCRETE STORAGETANKS
ScantheQRCode totourtheprogress oftheproject.
GIBSON CREEK EQUALIZATION FACILITY This project included the construction of a 10 million gallon pre-stressed concrete tank and a 22 MGD pump station. The storage tank is utilized when sewer flows exceed the capacity of the existing sewer system. The peak flows are stored until the flows in the system recede, and the stored volume can be conveyed through the system to treatment. Before the construction of this facility, flows in excess of the system capacity resulted in sanitary sewer overflows
JOHNSON CREEK PUMP STATION LOCATION
Lithonia,GA
CLIENT
DeKalbCountyDepartmentofWatershed Management
ReevesYoungprovidedconstructionservicesforthisnew,10MGDsewage pumpstationwhichalsorequiredanexpeditedscheduleduetoaconsent orderfromtheGeorgiaNaturalResourcesEnvironmentalProtection Division Theprojectincludedplacementofapproximately5,000CYof cast-in-placeconcrete,rockexcavation,anda48”gravitysewer Installed equipmentincludedsubmersiblepumps,slidegates,odorcontrolsystem, andafive-tonbridgecrane
10 NEWMGDSEWEAGE PUMPSTATION
5,000 CYOFCAST-IN-PLACE CONCRETE
LITHONIA PUMP STATION NO. 1 LOCATION
Lithonia,GA
CLIENT
DeKalbCountyDepartmentofWatershed Management
Thisprojectwasafast-trackdesign-buildfora10MGDpumpstation.It includeda30'excavationinsolidrock;5,000CYofcast-in-placeconcrete, 30,000CYofrockexcavation,and3,000LFofpipe Theprojectrequired workperformedinmultipleshifts,24hoursaday,sevendaysaweek Equipmentincludedsubmersiblepumps,chopperpumps,slidegates,an odorcontrolsystem,andamagnesiumhydraulicfeedsystem Atemporary bypassoftheexistingfacilityalsowasrequiredforthedurationofthe project
10 NEWMGDSEWEAGE PUMPSTATION
30,000 CYOFROCK EXCAVATION
PURRYSBURGWTPEXPANSION LOCATION
Hardeeville,SC
CLIENT
BeaufortJasperWaterSewerAuthority
ReevesYoungwasselectedastheGeneralContractorforthismultifacetedwatertreatmentplantupgradeandexpansionproject Thescopeof workincludedinstallationofnewpumpsattheriver,reservoir,transfer,and high-pressurepumpstations Italsoincludedchemicalfeedfacility enhancements,includingtheincorporationofnewtanks,pumps,and modernsodiumhypochloriteonsitegenerationequipmentaswellasthe constructionofaweirflowsplittingfacility,aPACcontactor,andstatic rapidmixequipment Theteamwasalsoresponsibleforinstallationofanew flocculationandsedimentationbasin,fivenewdualmediafilters,and variousvalvesandpiping Keyenhancementswerealsomadetothe instrumentationandcontrols,andelectricalsystemsandcontrols.This undertakingaimstodoubletheexistingtreatmentplant’scapacityfrom15 MGDto30MGD.
30 MGD
5 NEWMEDIAFILTERS
SCOTTCANDLERWTPTANKREPAIR ANDPUMPSTATIONREPLACEMENT LOCATION
Atlanta,GA
CLIENT
DeKalbCountyDepartmentofWatershed Management
ReevesYoungwasselectedasthedesign-buildcontractoronthisprojectfor DekalbCounty.Forthepumprepair,servicesincludedreplacingthehighservice pumpstationNo 1intakeheader,theremovaloffoursmalltransferpumps,and theadditionoftwolargetransferpumps Forthetankrefurbishment,allthree steeltanksrequirednewvents,ladders,andmanways,aswellasremovaland replacementofallthecoatingsinsideandoutside
4 TRANSFERPUMPS REMOVED
2
LARGETRANSFERPUMPS ADDED
RIVERBEND ENVIRONMENTAL COMPLEX LOCATION
BallGround,GA
CLIENT
CherokeeCountyWaterandSewerage Authority
Thisnew,0.5MGDWastewaterTreatmentPlantona20.2-acreproperty consistedofscreening,sequencingbatchreactors,clarification,filtration, UVdisinfection,postaeration,sludgeholding,thickeninganddewatering, plantdrainpumpstation,chemicalfeedsystems,abuildingrehabilitation, andelectricalpowerdistributionincludingstandbygenerator,newSCADA systemandtwonewliftstations TheAirportNo 1LiftStationandForce Mainconsistedofreplacementofpumps,startersandotherequipmentat theexistingpumpstationandinstallationof17,000LFofa12″highdensity polyethylenepipe SmithwickCreekLiftStationandForceMainconsistsof newsubmersiblewastewaterpumpstationandinstallationof approximately15,000LFofa10″highdensitypolyethylenepipe,2,300LFof 24″ductileironpipesanitarysewerand1,300LFof8″PVCsanitarysewer.
0.5 MGD
20.2 ACREPROPERTY
FORSYTH COUNTY WATER TREATMENT PLANT EXPANSION LOCATION
Cumming,GA
CLIENT ForsythCounty
Thisfast-trackedprojectconsistedoftheexpansionofanexistingplantto increasecapacityandsatisfycriticalwaterneeds.ReevesYoungcompleted theexpansionofmembranefacilitycapacityintheexistingmembrane building,constructionofanewhighservicepumpstationandassociated electricalbuilding,anewsurgetankstationandassociatedcompressor building,aCO2generatorbuildingandcontainmentarea,gravitythickener, gravitythickenerfeedpumpstation,andnewthickenedsludgepump building
33 MGD
66,000 CUSTOMERS
PERRY WATER TREATMENT PLANT LOCATION
Perry,GA
CLIENT
TheCityofPerry
ReevesYoungservedastheDesign-Builderforthisnew,5,350SF,2MGD
WaterTreatmentPlantona6 63-acregreenfieldsiteandself-performeda significantportionofthework Theprojectincludedclearingandproviding accesstotheworkarea,constructionofWell#6,atreatmentstructure, limefeedsystem,highservice/backwashpumpstation,washwaterpond andstormwaterpond,andyardpiping.Inaddition,ReevesYoung performedclearwellexcavationbackfill,electrical,splashpad,underdrain andstandpipes,disinfection,andfoundationwork.Significantcoordination wasalsorequiredbetweenourteamandthecontractorsresponsiblefor theconstructionofthegroundwatersupplywells,clearwell,andoffsite waterline.
2 MGD
5,350 SF
WHITE WATER CREEK WPCP LOCATION
Fayetteville,GA
CLIENT
CityofFayetteville
ReevesYoungwaschosentoupgradeanexisting5 0MGDwastewater facility,whichincludedmultipleprojectcomponentslikeconstructingnew splitterboxes,clarifiers,RAW/WASpumpstation,andconvertingexisting sequencingbatchreactor(SBR)toanA2Osewagetreatmentprocess The projectalsorequiredretrofittingexistingtertiaryfilters,replacingdigester processequipment,anexistingbeltpress,andchemicalfeedequipment,as wellasremovingtheconventionalactivatedsludge(CAS)processfrom service.
5 MGD
2 CLARIFIERS
LOOPERSWWTPDEWATERING FACILITYUPGRADES LOCATION
Dalton,GA
CLIENT
DaltonUtilities
Thisprojectinvolvedupgradesandimprovementstoanexistingdewateringfacility thatincludedthereplacementoftwoexistingcentrifugeswithtwoFlottwegModel C5Ecentrifuges.Italsoinvolvedimprovementstothesludgeconveyorincludingthe replacementoftheverticalconveyorwithaninclinedconveyorsection,anew loadingstation,andrehabilitationoftheexistingconveyorsystem.Twonew polymerblendingunitswerealsoinstalled.Buildingimprovementsincluded replacementoftheHVACsystems,structuralmodificationsandcorrodedmetal repair,replacementofallelectricalswitchgear,panels,anddistributionwiring system,andrepaintingoftheentirebuilding.Improvementswerealsomadetothe SCADAandinstrumentationsystems.
400 GPMDRYWEATHER FLOW
800 GPMWET WEATHERFLOW
CHERRY POINT WRF IMPROVEMENTS LOCATION
Ridgeland,SC
CLIENT
BeaufortJasperWaterSewerAuthority
ReevesYoungwasselectedastheConstructionManageratRiskforthis expansionofanexistingwastewatertreatmentplanto11 25MGD
Expansionincludestheinstallationofnewclarifiers,bioreactors,effluent filters,UVdisinfection,adewateringbuilding,cakestorage,sludgeholding, effluentpumpstationandelectricalupgrades.
11.25 MGD
24 ACRESITE
CAMP CREEK WRF IMPROVEMENTS LOCATION
Atlanta,GA
CLIENT FultonCounty
ReevesYoungwasselectedasthebuilderforthisproject,consistingof furnishingandinstallingclarifierequipmentandmakingconcreterepairsto eightexistingclarifiers;renovatingtheprimarysludgepumpstation; replacingflowcontrolgates;consolidatingpowerfeed,remoteandlocal controlstofoursecondaryclarifiers.
8 EXISTINGCLARIFIERS
4
SECONDARYCLARIFIERS
A.SCOTTEMMONSWRFATTHE LITTLERIVER LOCATION
SocialCircle,GA
CLIENT
NewtonCountyWaterandSewerage Authority
ReevesYoungwaschosenastheconstructionmanagerforTheWaterTower,a 55,600 waterinnovationandresearchfacilityincludingofficeandcollaboration space,classroomsandmeetingspaces,Thescopeforthisprojectconsistedof constructinganew1.25MGDwastewatertreatmentplantintheLittleRiver watershed.Preconstructionservicesincludeddesignandconstructabilityreviews, costestimating,value-engineeringrecommendations,andpreparationofa GuaranteedMaximumPrice(GMP)proposalpackage.Constructionservices includedCMARprocurement,constructionandconstructionmanagement,startup,performancetesting,commissioning,andoperatortraining.250-seatmultipurposespace,andmultiplelaboratories.Thecampus,whichispartoftheF.Wayne HillfacilityandtheGwinnettEnvironmental&HeritageCenter,alsofeaturesactive publicspacesincludingagreenwayandtrails,aswellasaDirtTrainingCenter.
1.25 MGD
65% SELF-PERFORM
TANNER’SBRIDGEWASTEWATER TREATMENTFACILITY LOCATION
Bethlehem,GA
CLIENT
BarrowCounty
Thisprogressivedesign-buildprojectforBarrowCountyincludedprovidingdesign andconstructionservicestoexpandthecapacityoftheTanner’sBridge WastewaterTreatmentFacilityto1.0MGD.Designfeaturesincludedseptage receiving,headworks,asplitterbox,twosequencingbatchreactors,equalization basin,dewateringbuilding/boxes,digester,chlorinecontactchamber,flowmonitor, effluentpumpstationandaerationanddischargeintotheApalacheeRiver.
V.D.PARROTTJR.WTPCHEMICAL SYSTEMIMPROVEMENTS LOCATION
Dalton,GA
CLIENT
DaltonUtilities
ThisimprovementprojectforDaltonUtilitiesincludedchemicalsystemupgrades,a newcoagulantBuilding,conversionofanexistingfiltertoapostchemicalbuilding, modificationstoanexistingrawwaterchemicalbuilding,siteworkforthree chemicalunloadingstationsandnewloadingdock,demolitionofanexisting coagulanttankandfeedpumps,limeslurrystorageandfeedsystem,fluoridefeed pumps,anddaytanks.
2 NEWCHEMICAL UNLOADINGSTATIONS
CLEAR CREEK CHEMICAL SYSTEM IMPROVEMENTS & SYSTEM WIDE FLOW MONITORING
LOCATION
Atlanta,GA
CLIENT
CityofAtlantaDepartmentofWatershed Management
Themainpurposeofthisprojectwastoupgradeandimprovethechemical systemsatClearCreekCSCFbyreplacingthefourNaCl(sodium hypochlorite)storagefiberglasstanks,replacingthepumpsandpiping systemstoimprovesystemprocessreliability,upgradingtheFoxboro system,andrehabilitatingthedrumscreensatCusterAvenueCSCF. ReevesYoungalsoprovidedsystemwideflowmonitoringimprovementsat variousfacilitiesincludingClearCreekCSCF,NorthAvenueCSCF,Tanyard CSCF,WAWQCF,ClusterAvenueCSCF,BoulevardRegulator,andEA WQCF
7 FACILITIES
$200,000
THEWATERTOWER-GLOBAL INNOVATIONHUB@GWINNETT LOCATION
Buford,GA
CLIENT GwinnettCounty
ReevesYoungwaschosenastheconstructionmanagerforTheWaterTower,a 55,600SFwaterinnovationandresearchfacilityincludingofficeand collaborationspace,classroomsandmeetingspaces,250-seatmulti-purpose space,andmultiplelaboratories.Thecampus,whichispartoftheF.WayneHill facilityandtheGwinnettEnvironmental&HeritageCenter,alsofeaturesactive publicspacesincludingagreenwayandtrails,aswellasaDirtTrainingCenter
55,600
SF
250
SEATMULTIPURPOSESPACE
PM USA WATERHUB LOCATION
Richmond,VA
CLIENT PhilipMorrisUSA
ReevesYoungwasselectedastheProgramManagerforthisexpedited design-buildproject DesignedspecificallyforthePhillipMorrisUSAfacility, TheWaterHubreducesconsumedwaterby40%andeliminates55%of wastewaterdischarge Majorequipmentinstallationincludedinfluent pumps,rotarybarscreen,odorcontrolsystem,EQ/tank/pumps,fine screen,weirgates,membranesystem,UVSystem,ROsystem,fiberglass reclaimtankwithreclaimpumps,andagreenhouse.Theoverallplant capacityis710,000GPMexpandableto1.5MGD.
40% REDUCTIONINWATER CONSUMPTION
1.5 MGD
EMORY WATERHUB LOCATION
Atlanta,GA
CLIENT
EmoryUniversity
ReevesYoungwaschosenasthedesign-builderforTheWaterHub,anonsitewaterrecyclingsystemontheEmoryUniversitycampuswhichutilizes eco-engineeringprocessestocleanwastewaterforfuturenon-potable uses ItisthefirstsystemofitskindtobeinstalledintheUnitedStates,and iscapableofrecyclingupto400,000gallons-per-day–nearly40%of Emory’stotalcampuswaterneeds.Thecleanedwateristhenusedas processmake-upwaterinEmory’ssteamandchillerplantsandtoilet flushinginselectresidencehalls.ThesystemwasbuilttoreduceEmory’s drawofwaterfromAtlanta’smunicipalwatersupplybyupto146million gallonsofwaterannually.Italsoincludesa50,000gallonemergencywater reservewhichwillallowEmory’sheatingandcoolingsystemstofunction foranaverageofsevenhoursintheeventofanydisruptioninwater availability
20 AWARDSRECIEVED FORPROJECT
400,000 GPDECOWATER RECYCLINGFACILITY
GEORGIA
+1 (770) 271 1159 45 Peachtree Industrial Blvd. NW Sugar Hill, GA 30518
TENNESSEE
+1 (615) 252.7766
4101 Charlotte Avenue, Suite E205 Nashville, TN 37209
SOUTH CAROLINA +1 (864) 813.4370
201 Riverplace, Suite 300 Greenville, SC 29601







