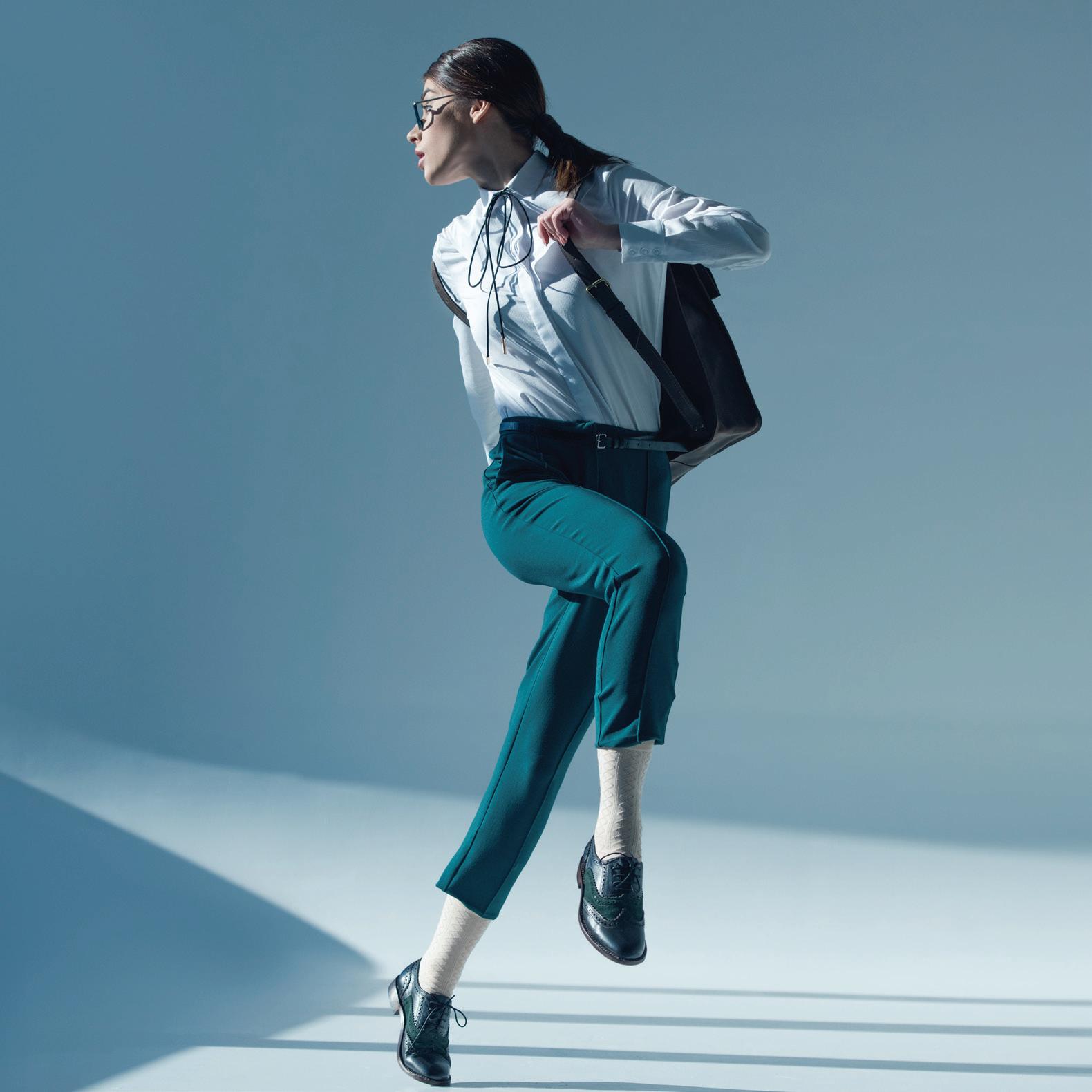

GO!
Get Ready for Life on the
Barrie south station


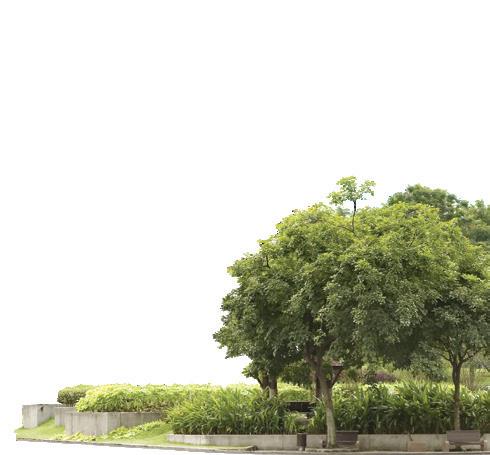
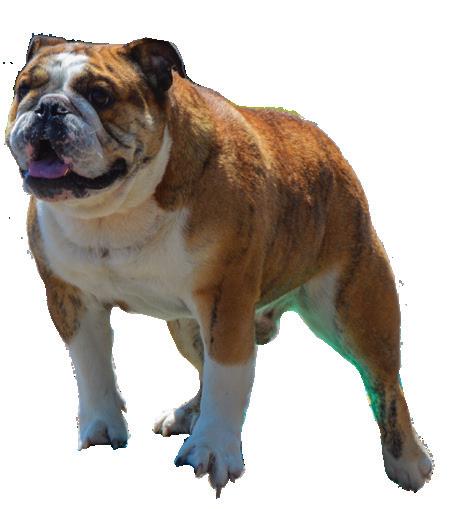
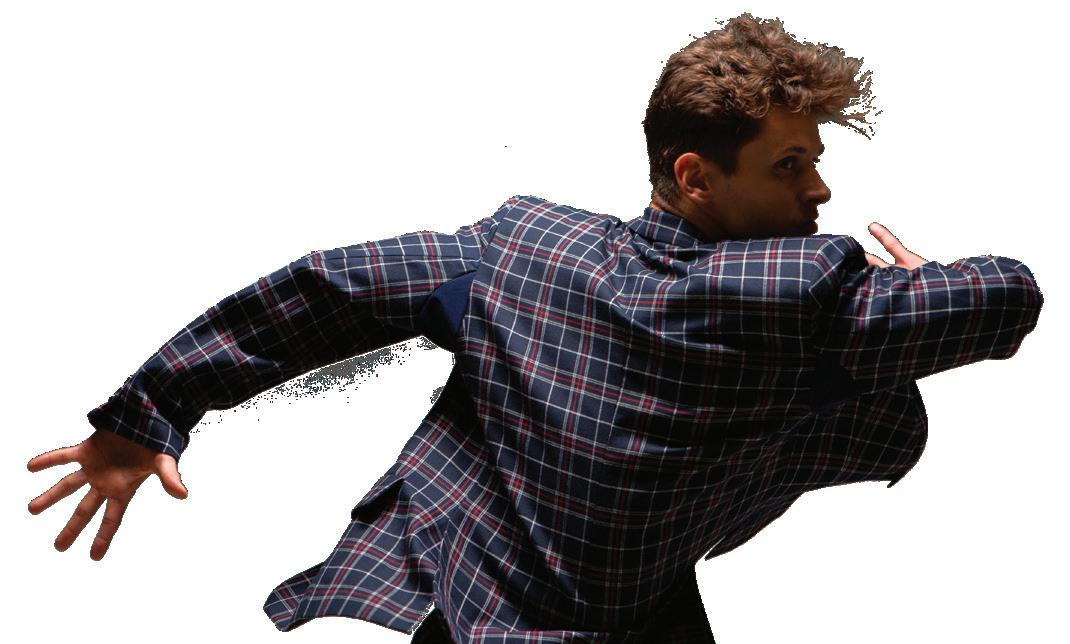
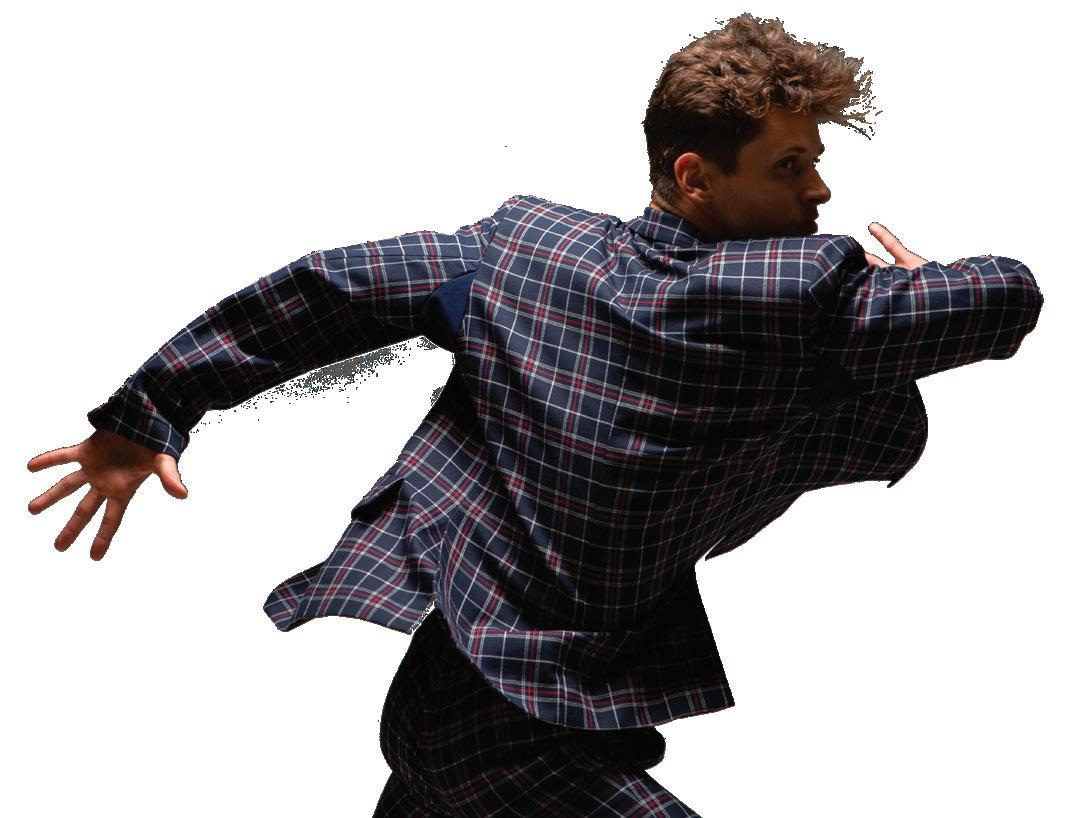
Living your best life… it’s all about balance.

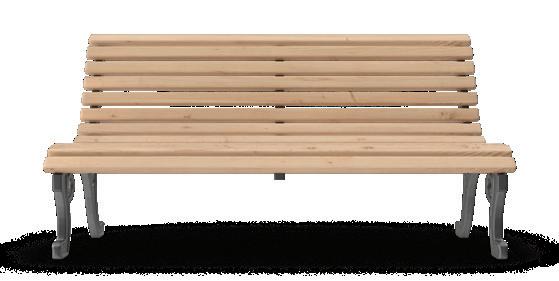
Today, more people are working from home, and creating a work/life balance has never been more important. Spending hours commuting each day just isn’t how you imagine your life. With the GO Barrie South Station minutes away, everything is within easy reach. It’s your e-ticket to everything Barrie



Barrie is one of Canada’s Top 10 Fastest Growing Communities for a reason


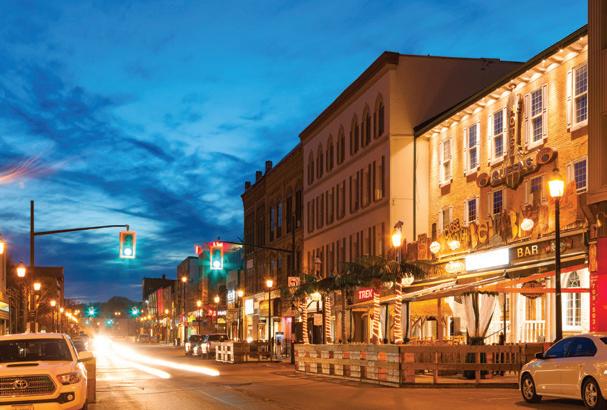
Let’s just start with the incredible beauty. The revitalized waterfront of Kempenfelt Bay offers stunning views, Johnson’s Beach, and some of the cleanest water to enjoy watersports and beachcombing. Recreational opportunities are everywhere you turn.
With a robust downtown, more affordable homes, economic and population growth, Barrie is the perfect place to call home for families and active lifestyle enthusiasts.
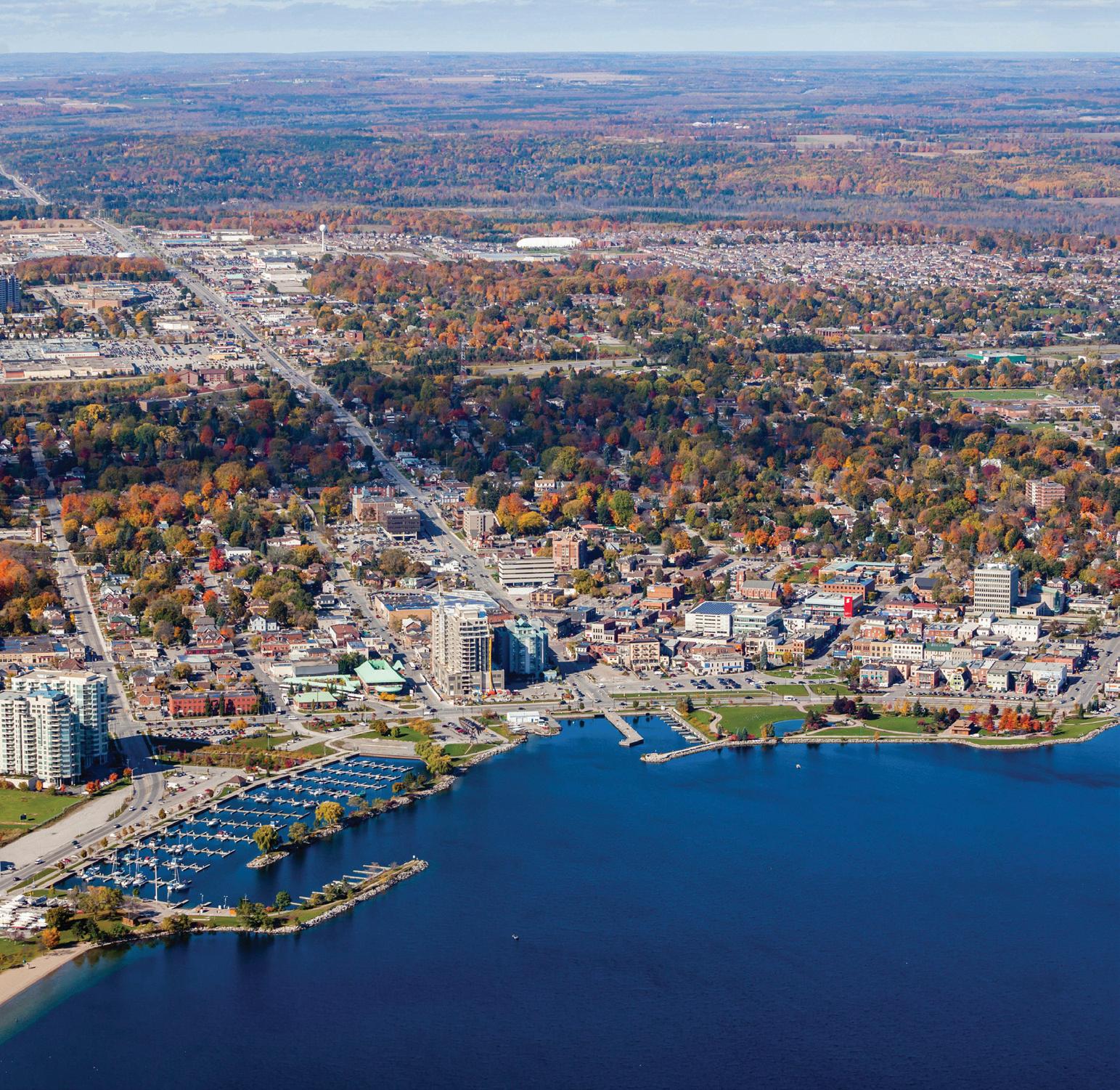
LAKE
LITTLE LAKE COOK’S
National Pines Golf Club Tangle Creek The Wilds at Cedar Valley Golf Course Barrie Country Club Snow Valley Ski Resort Big Cedar Golf & County Club Innisfil Creek Golf Club Innisfil Beach Park Innisfil Dog Park Centennial Park MacLaren Art Centre Innisbrook Golf Course Allendale Golf Course Little Lake Park Big Bay Point Golf & County Club The Nest Golf Club 1 1 1 2 3 4 5 14 15 16 17 2 3 13 4 5 6 7 8 9 12 11 10 1 8 2 4 5 3 6 7 2 3 4 5 6 8 9 10 11 16 15 17 18 19 12 13 14 7 89 89 400 400 400 26 26 11 27 21 21 54 21 90 4 4 4th LINE 5th LINE INNISFIL BEACH RD. 25th SIDE RD. MAPLEVIEW DR. E. BIG BAY POINT RD. BIG BAY POINT RD. MAPLEVIEW DR. W. SIDE RD. 25 ESSARD. TIFFIN ST. DUNLOPST.W. DUNLOP ST. E.
BLAKEST. HURSTDR.
JOHNSTON RD. McKAY RD. VICTORIA ST. YONGE ST. 10th LINE ROBERT ST. 5th SIDE RD. Belle Air Beach Simcoe Beach Goodfellow Beach Leonards Beach Moosenlanka Beach Glenhaven Beach
SIMCOE
BAY
PENETANGUISHENERD.
LAKESHOREDR. GEORGE
BARRIE N
LIVE AT THE CENTRE OF IT ALL!
GO Towns is truly central to everything you want and need. Let’s talk recreation, the waterfront, the parks, trails, and ski hills – all 25+ of them. As for daily life, Barrie has a growing economy with services, schools, shopping, and terrific connectivity, all wrapped up in a historic downtown.
YOU KNOW WHAT THEY SAY ABOUT LOCATION….
EDUCATION
RECREATION
1. Mapleview Heights Elementary School 2. Hyde Park Public School 3. Warnica Public School 4. Algonquin Ridge Elementary School 5. Willow Landing Elementary School 6. Assikinack Public School 7. St. John Vianny Catholic School 8. Allandale Heights Public School 9. Trillium Woods Elementary School 10. Bear Creek Secondary School 11. WC Little Elementary School 12. St. Joseph’s Catholic High School 13. Monsignor Clair Catholic Elementary School 14. Terry Fox Elementary School 15. Barry North Collegiate Institute 16. Codrington Public School 17. Hillcrest Public School 18. Portage View Public School 19. Georgian College
1. Galaxy Cinemas 2. Gateway Casinos Innisfil 3. Barrie Community Sports Complex 4. Destiny Equestrian Complex 5. Skydive Toronto 6. Barrie Sports Dome 7. East Bayeld Community Centre 8. Delta Bingo & Gaming SHOPPING 1. SmartCentres South 2. Costco 3. RONA 4. Bouclair Home 5. LCBO 6. The Home Depot 7. The Brick 8. Best Buy 9. Marshalls 10. HomeSense 11. Moores Clothing for Men 12. Sport Chek 13. Tanger Outlets 14. Bayeld Mall 15. Kozlov Centre 16. Georgian Mall 17. SmartCentres North SERVICES 1. Service Canada 2. Barrie Public Library 3. Georgian College Library 4. Georgian College Library 5. Royal Victoria Regional Health Centre
& ENTERTAINMENT
Nature Trails Golf Courses Parks GO Station BarrieTo Newmark et 54 Km BarrieTo Richmond Hill 58 Km Barrie to Markham 94 km BarrieTo Toronto 98 Km BarrieTo Collingwood 43 MIN. 72 MIN. 72 MIN. 75 MIN. MIN. 56 81 km
place to take in the beauty of nature, there’s the future Central Park for a little reflection. It’s truly magical.
GREENSPACE & TRAILS
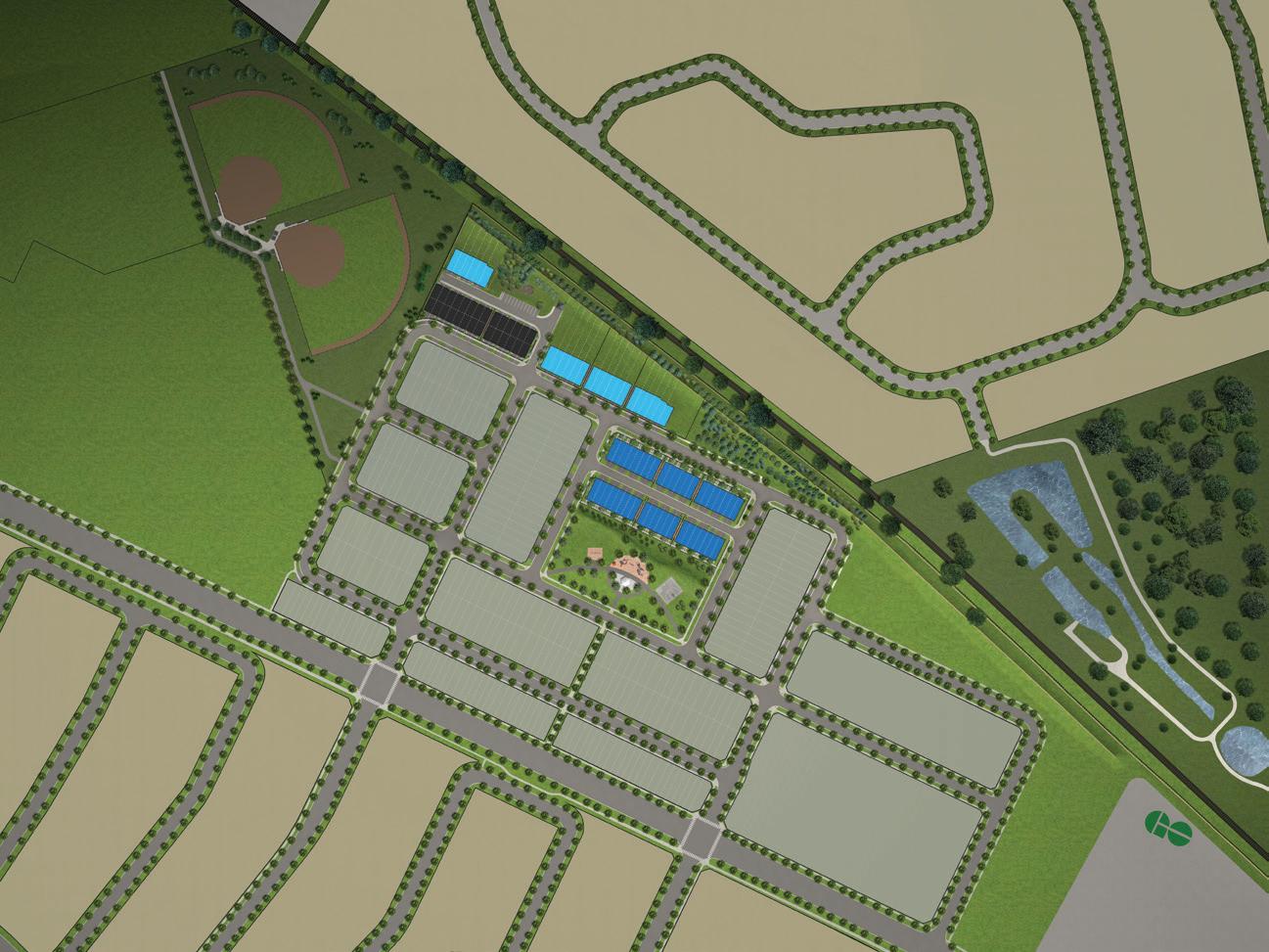
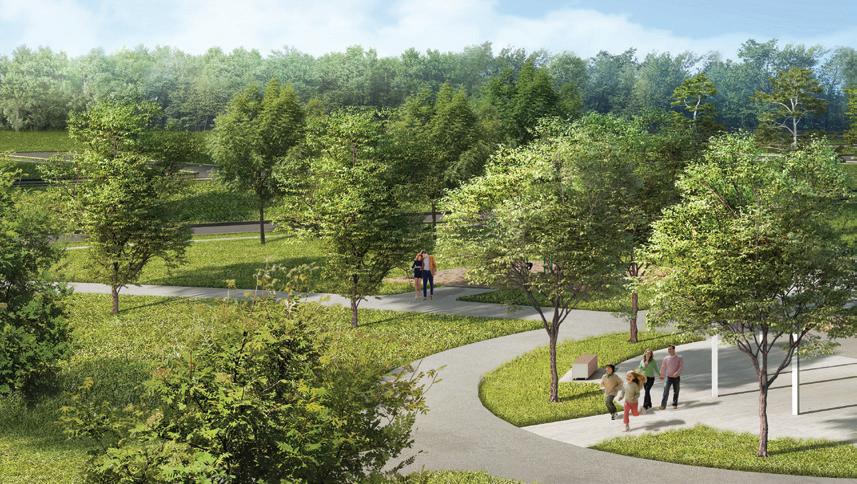
WALKING TRAILS
GO TRANSIT STATION
PAINSWICK PARK
Artist’s concept.
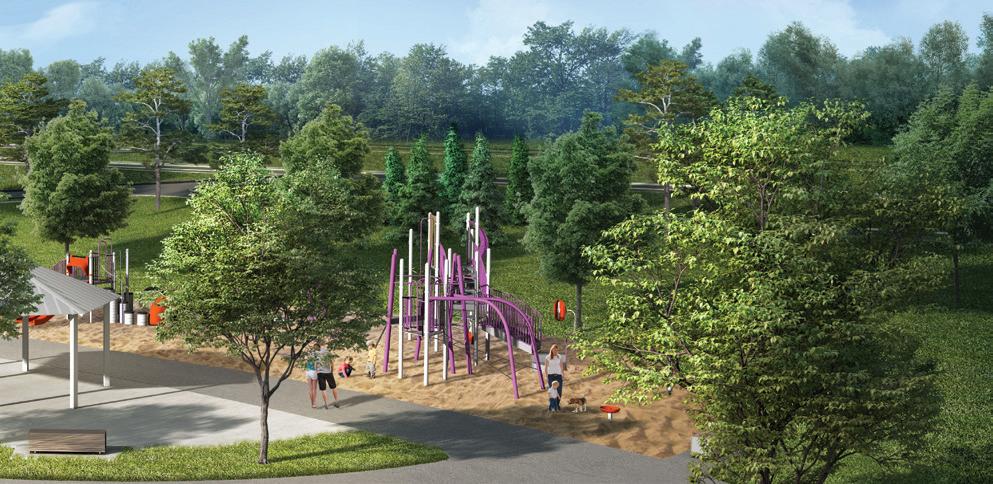
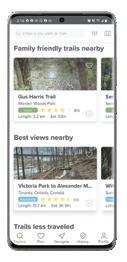


Find your next trail with the All Trails downloadable trail map. No matter what your preference, casual stroll, or blood pumping trek, the All Trials Map will help you plan your prefect outing.
concept.
Artist’s
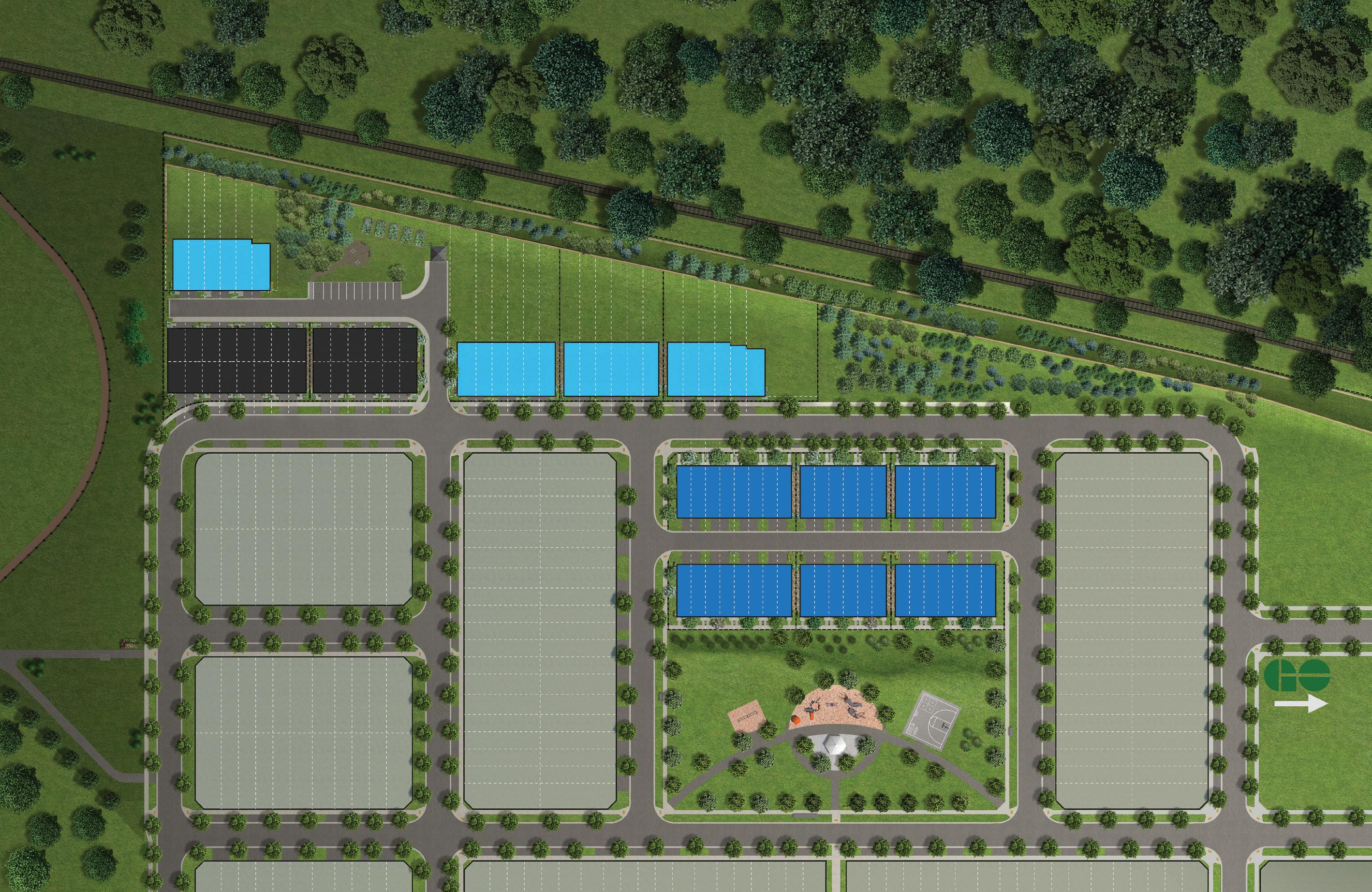
32 28 24 24 20 20 20 20 20 24 20 20 20 20 24 20 24 24 20 20 20 20 20 24 20 20 20 20 24 20 18 18 18 18 34 18 18 18 18 18 18 18 23 23 195 147 153 45 45 45 45 45 45 45 45 143 139 135 131 191 187 183 180 175 170 166 162 158 29 1 2 3 4 5 6 7 8 9 10 11 12 13 14 28 27 26 25 24 23 22 21 20 19 18 17 16 15 30 31 32 33 34 35 36 37 38 39 40 41 42 43 44 I G J TURNBERRY LANE BLUEBIRD LANE HAVEN LANE TURNBERRY LANE WESTWOOD AVENUE GATELAND DRIVE HIGH ACOUSTIC FENCE BERM RESIDENTIAL RESIDENTIAL PAINSWICK PARK 1.5 M HIGH CHAINLINK FENCE PRIVACY WOOD FENCE TRAFFIC BOLLARDS 2.4 M HIGH WOOD FENCE COMMUNITY GARDEN PLOTS RESIDENTIAL G H
COMMUNITY
BACK-TO-BACK TOWNHOMES TRADITIONAL TOWNHOMES REAR LANE TOWNHOMES FUTURE RESIDENTIAL
A
SURROUNDED BY PARKS & GREENSPACE

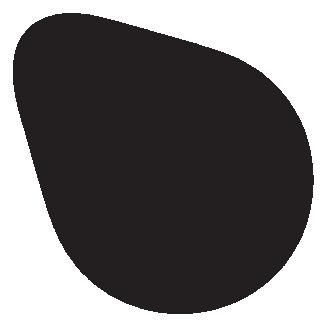
26 16 16 16 16 16 16 16 16 16 16 16 16 16 16 16 26 21 21 21 21 26 16 16 16 16 16 16 16 16 16 16 16 16 16 16 16 26 21 21 21 21 18 23 18 18 18 18 85 23 154 150 150 141 137 133 129 85 111 89 89 89 89 89 89 89 89 45 46 47 48 49 50 51 52 1 2 3 4 5 6 7 8 9 10 11 12 13 14 15 16 17 18 19 20 21 42 41 40 39 38 37 36 35 34 33 32 31 30 29 28 27 26 25 24 23 22 K L A B C F E D TURNBERRY LANE CHERRY HILL LANE EVERGREEN TERRACE SOUTH PARK LANE TURNBERRY LANE HIGHGATE AVENUE GATELAND DRIVE CHAINLINK FENCE HIGH ACOUSTIC FENCE BERM BERM GREEN SPACE & TRAILS RESIDENTIAL FUTURE CENTRAL PARK Artist’s concept.
Delivering the best quality and best value in a home for today and for the future.
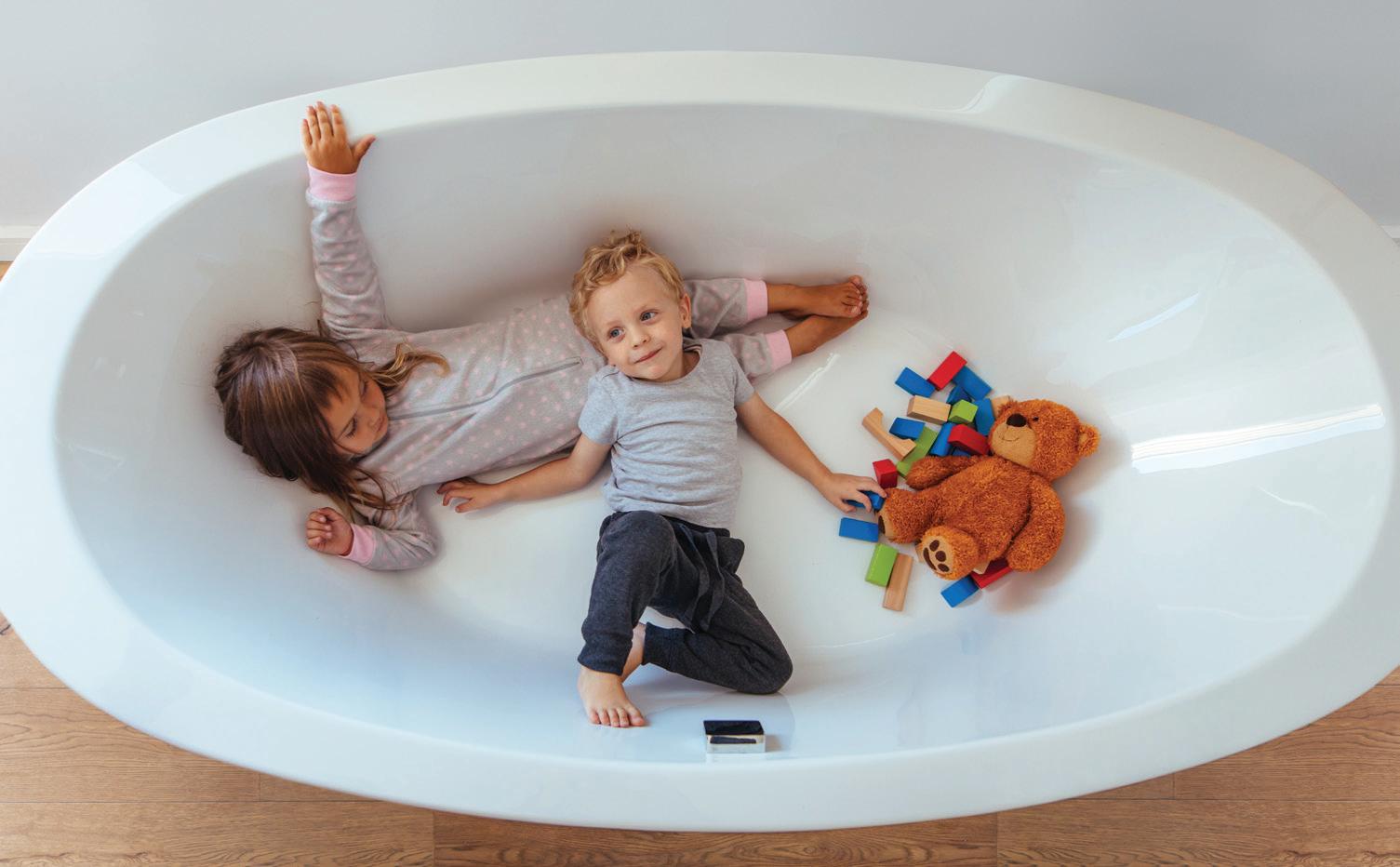
OPUS Homes and DECO Homes are award-winning builders, committed to creating exceptional homes matched with exceptional value. At the core of each company is a firm belief in building homes that are not only beautiful, environmentally friendly, and energy-efficient, but homes that are designed to last a lifetime.
It’s simple. GO Towns is where you want to be.
Back to back towns
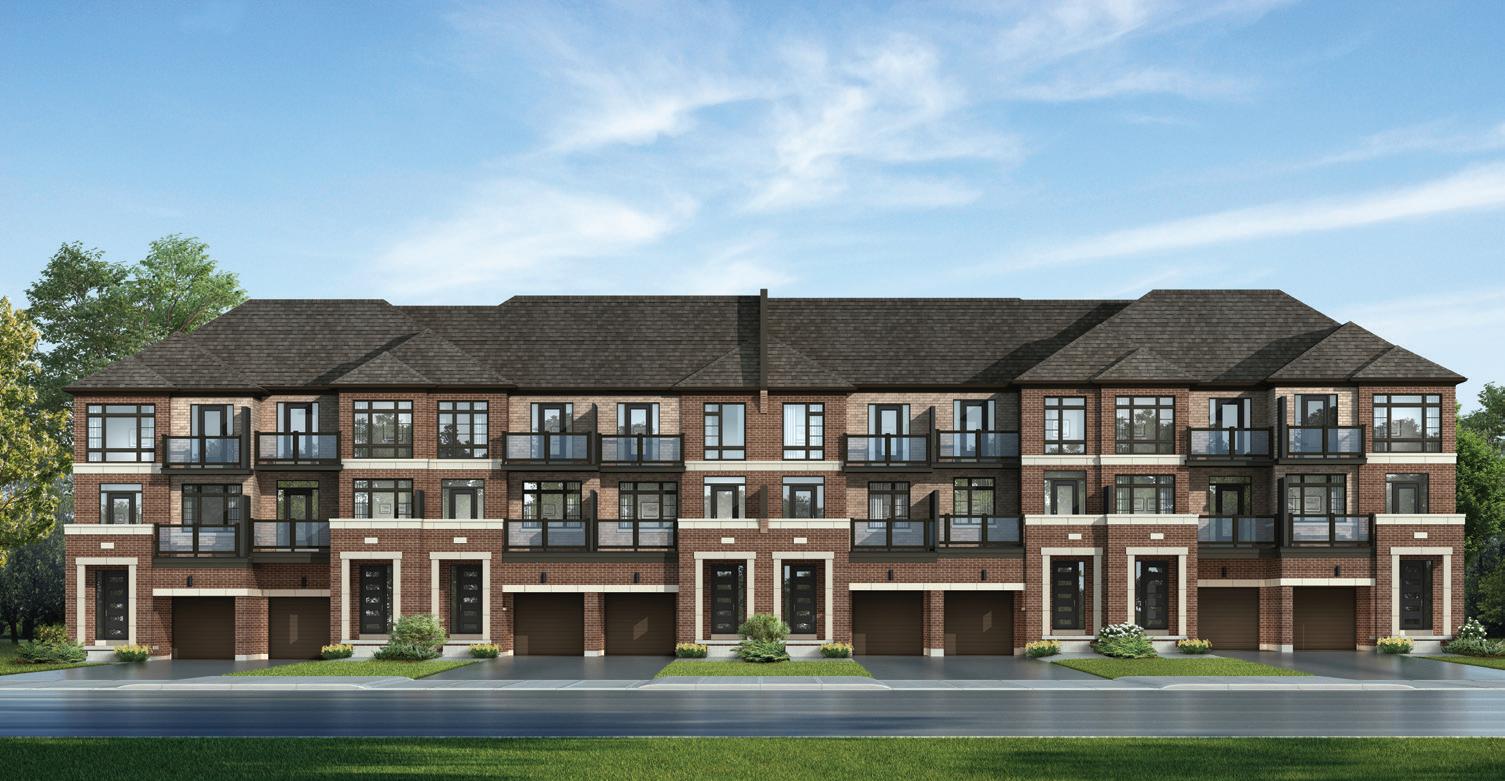
BUILT BY
Artist’s concept.
All the conveniences for today’s lifestyle

Smart thermostat
Keep you comfortable yearround while keeping energy costs down
FEATURES & FINISHES
Appealing Architecture
• Harmonious colours, styles, materials and elevations
• Superb streetscapes with curb appeal
• Designer-selected exterior light fixtures adjacent to all doors
• Striking steel roll up garage doors
• Large Energy Star Low E argon gas-filled windows
• Paved driveway and sodded lawn
Elegant Interior Design
• Soaring 9’ ceilings on main floor, 8’ ceilings on upper floor
• Smooth ceilings in kitchen, breakfast areas, laundry room and bathrooms.
• Natural varnished oak staircase with oak handrail and wood pickets
• Brushed nickel lever hardware throughout
• Choice of interior paint colour on walls, trim and doors
• Sunken or raised foyer, mudroom, laundry room, garage entrance landing as per plan
• Thoughtful storage with well-appointed linen closets, pantries and mud room closets
• Ceiling fixtures in all bedrooms, hallways, side halls, foyer, kitchen, breakfast room, living and dining rooms, den, study, great room, office, loft, library and family room, media room and mud room.
• White Decora light switches throughout
• Fully drywalled garage with insulated garage to house access door
Gourmet Kitchens
• Choice of gleaming Quartz or Granite countertops
• Convenient undermount double stainless steel sinks
• Chrome faucet with integrated pull out
• Design cabinetry with extended uppers
• Stainless steel hood fan over stove
• Rough-in for dishwasher
LED Lighting
An energy-saving alternative to traditional incandescent bulbs.
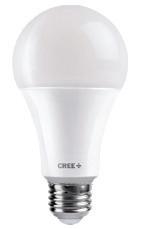
ac + humidifier
Heat Recovery Ventilators (HRV) – alternate to AC+humidifier. Deliver clean, fresh air year-round and energy efficiency
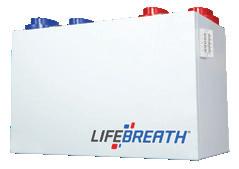
* Fresh home air exchanger (HRV)
Quality Flooring
• Durable laminate flooring on lower and main floors
• High density 40 oz. broadloom in bedrooms
• Wide assortment of ceramic tile flooring to choose from
Rejuvenating Bathrooms
• Chrome-framed fully-enclosed glass shower in principal ensuite
• Laminate countertops
• Stylish ceramic tiles
• Designer vanities with mirrors
• Low flow showerheads and faucets to conserve water
• Pedestal sink and mirror in powder room
Energy Efficient & and Water Conservation Features
• Energy Star-labelled vinyl thermopane casement low E argon gas-filled windows
• Energy efficient air space heating and domestic hot water system
• High efficiency Heat Recovery Ventilator (HRV)
• Low flow shower heads and faucet aerators
• LED lighting
• Single switch operating all basement lighting
• Convenient ceiling receptacle in garage for future garage door opener installation
Smart Home Features
• Smart thermostat
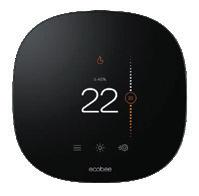
• LED lighting
• High efficiency HRV, heating and hot water system
Pictures for display purposes only and may not be representative of actual offering. E&OE
BACK-TO-BACK TOWNS
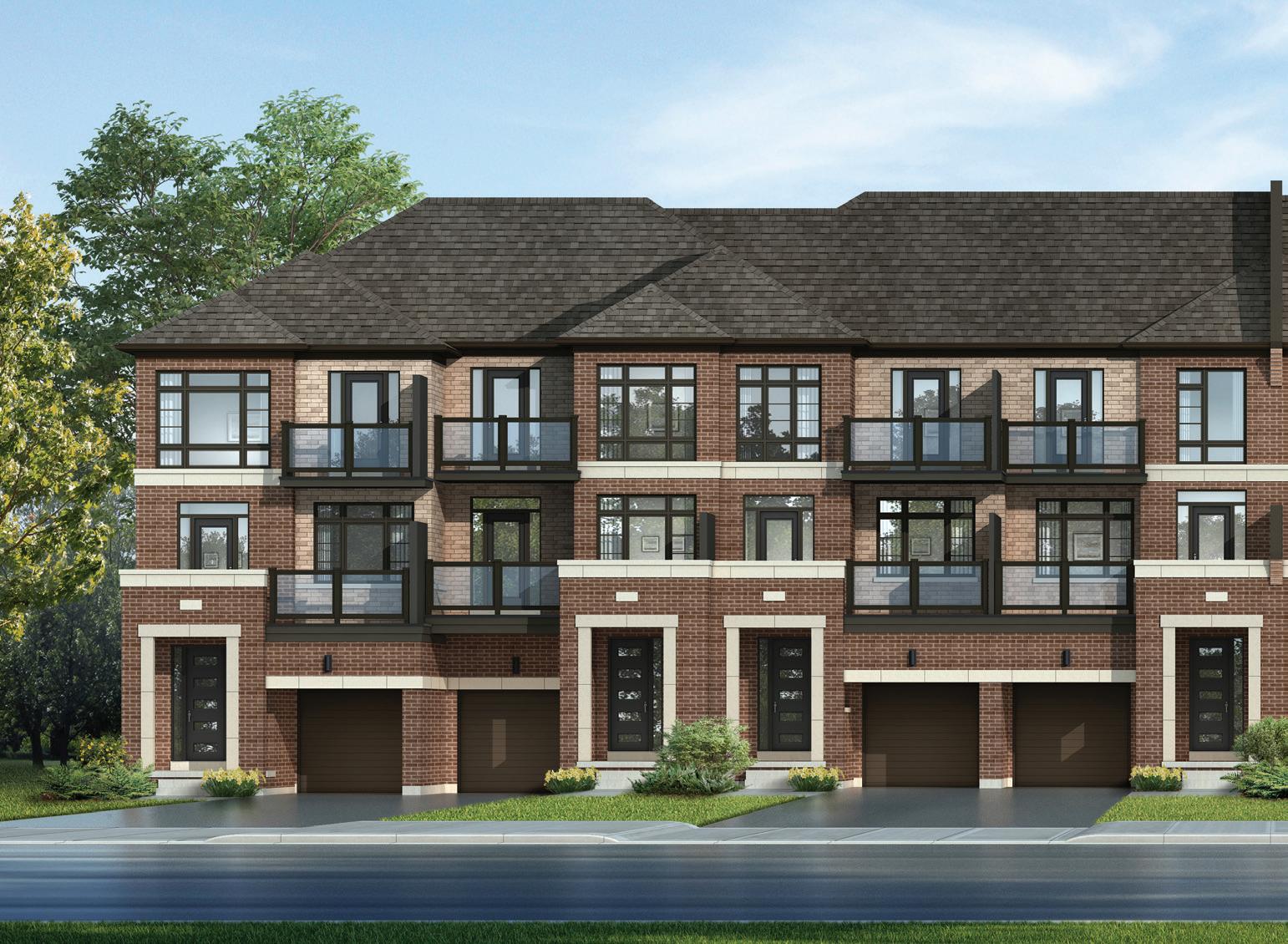
BY
concept. Colour package may vary.
BUILT
Artist
These three-storey homes share side walls and back walls with another home. The result is a home whose private amenities space comes in the form of a private main or upper floor balcony, while maximizing affordability and living space.
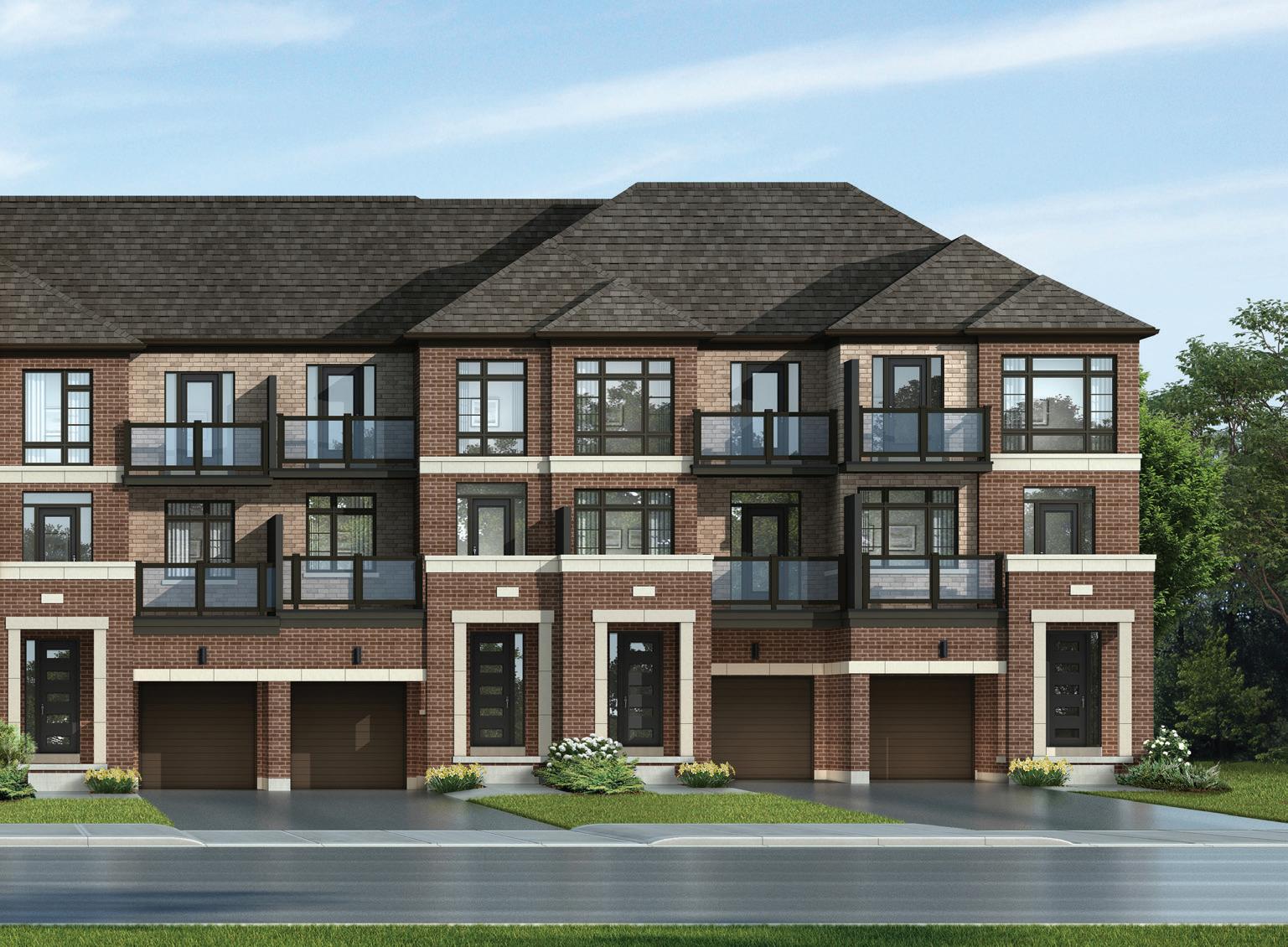
BB-1 1,225 SQ. FT. Plus 225 sq. ft. Main Floor Balcony
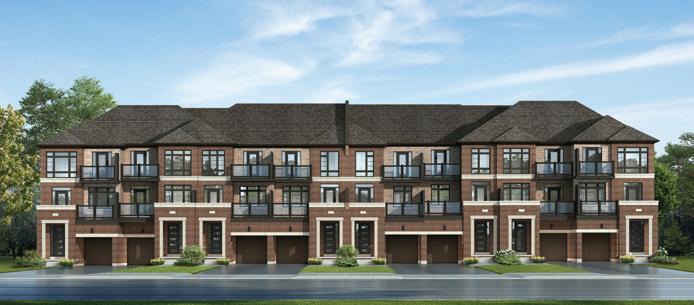
10'0" x 19'2"(24’3”)
FLEX ROOM
8'2" x 10'0"(13’4”)
LOWER FLOOR ELEV. C1
LOWER FLOOR ELEV. C1
Artist’s concept.
10'0" x 9'0"
18’8”(15'0") x 12’0”(10’0”)
MAIN FLOOR ELEV. C1
MAIN FLOOR ELEV. C1
BALCONY
UPPER ELEV.
2 1.5
GREAT
GARAGE EXTENDED BREAKFAST BAR KITCHEN F DN SUNKEN PWD SUNKEN MUDROOM STORAGE DW UP S FOYER UNEXCAVATED FRENCH DOOR
ROOM
BEDROOM OPT. ELECTRIC FIREPLACE RAISED FLOOR OPEN TO ABOVE RAILING
DOOR IF GRADE PERMITS DN IF REQ’D RAILING HALF WALL RAILING PRIVACY SCREEN PRIVACY SCREEN UP DN
PORTICO A/C
9'4"(8’2”)

35 36 37 38 39 40 41 42 43 44 45 46 47 48 49 50 51 52 5 9 10 11 12 13 14 15 16 17 18 19 20 21 G J K L A B C F E D TURNBERRY LANE CHERRY HILL LANE TURNBERRY LANE BLUEBIRD LANE HAVEN LANE TURNBERRY LANE WESTWOOD AVENUE EVERGREEN TERRACE SOUTH PARK LANE TURNBERRY LANE HIGHGATE AVENUE GATELAND DRIVE GATELAND DRIVE CHAINLINKFENCE HIGHACOUSTICFENCE HIGHACOUSTICFENCE BERM BERM RESIDENTIAL FUTURE CENTRAL PARK PAINSWICK PARK BOLLARDS G H BASEMENT ELEV. C1 UPPER FLOOR ELEV. C1 Actual usable floor space may vary from the stated floor area. Dimensions, plans, specifications and architectural detailing are subject to change without notice. All renderings and landscaping are artist’s concept. E. & O. E. FOY UNEXCAVATED FLEX BASEMENT ELEV. C1 LOWER ELEV. LOCATION MAY VARY LOW HEADROOM LOW HEADROOM IF REQ’D HWT T FD FURN UP UP OPT. COLD CELLAR (GRADE PERMITTING) UNFINISHED BASEMENT UNEX. 8'2" WALK IN CLOSET BEDROOM 2 OPT. ELECTRIC FIREPLACE LINEN FRENCH DOOR RAILING PRIVACY SCREEN RAISED FLOOR OPEN TO BELOW RAILING D DN W PRINCIPAL BEDROOM UPPER FLOOR ELEV. C1 MAIN BATH PRIVACY SCREEN BALCONY 9’0" x 12'0" 9'4"(8’2”) x 10'0" Artist’s concept.
BB-2 1,330 SQ. FT. Plus 165 sq. ft. Main Floor Balcony Opt. Upper Floor Ensuite

LAUNDRY LOCATION OPT. UPPER FLOOR
OPT. UPPER FLOOR LAUNDRY LOCATION ELEV. C1
LAUNDRY LOCATION FOR OPT. UPPER FLOOR
LAUNDRY LOCATION FOR OPT. UPPER FLOOR
LOWER FLOOR ELEV. C1
LOWER FLOOR ELEV. C1
LOWER FLOOR ELEV. C1
LOWER FLOOR ELEV. C1
MAIN FLOOR ELEV. C1
MAIN FLOOR ELEV. C1
MAIN FLOOR ELEV. C1
MAIN FLOOR ELEV. C1
2 1.5/2.5
GREAT ROOM GARAGE EXTENDED BREAKFAST BAR KITCHEN F DN SUNKEN LAUNDRY SUNKEN MUDROOM SUNKEN PWD STORAGE DW UP S FOYER FRENCH DOOR OPT. ELECTRIC FIREPLACE HALF WALL PRIVACY SCREEN PRIVACY SCREEN RAILING RAILING OPEN TO ABOVE RAILING D T DN BROOM CLOSET DN
UPPER ELEV. DOOR IF GRADE PERMITS DOOR IF GRADE PERMITS DN IF REQ’D LOW HEADROOM LOW HEADROOM UP DN COVERED PORCH BALCONY A/C 18’8”(15'0") x 18’0”(12’6”) 10'0" x 20'2" 12'8" x 10'6" GREAT ROOM
EXTENDED BREAKFAST BAR KITCHEN F DN SUNKEN LAUNDRY SUNKEN MUDROOM SUNKEN PWD STORAGE DW UP S FOYER FRENCH DOOR OPT. ELECTRIC FIREPLACE HALF WALL PRIVACY SCREEN PRIVACY SCREEN RAILING RAILING OPEN TO ABOVE RAILING D T DN BROOM CLOSET DN W
GARAGE
DOOR IF GRADE PERMITS DOOR IF GRADE PERMITS DN IF REQ’D OPT. UPPERS LOW HEADROOM LOW HEADROOM UP DN COVERED PORCH BALCONY A/C 18’8”(15'0") x 18’0”(12’6”) 10'0" x 20'2" 12'8" x 10'6" GREAT ROOM
EXTENDED BREAKFAST BAR KITCHEN F DN SUNKEN LAUNDRY SUNKEN MUDROOM SUNKEN PWD STORAGE DW UP S FOYER FRENCH DOOR OPT. ELECTRIC FIREPLACE HALF WALL PRIVACY SCREEN PRIVACY SCREEN RAILING RAILING OPEN TO ABOVE RAILING D T DN BROOM CLOSET DN W
GARAGE
DOOR IF GRADE PERMITS DOOR IF GRADE PERMITS DN IF REQ’D OPT. UPPERS LOW HEADROOM LOW HEADROOM UP DN COVERED PORCH BALCONY A/C 18’8”(15'0") x 18’0”(12’6”) 10'0" x 20'2" 12'8" x 10'6"
Artist’s concept.
FLOOR
PRINCIPAL BEDROOM
OPT. UPPER FLOOR W/ENSUITE

Actual usable floor space may vary from the stated floor area. Dimensions, plans, specifications and architectural detailing are subject to change without notice. All renderings and landscaping are artist’s concept. E. & O. E. BASEMENT ELEV. C1 UPPER FLOOR ELEV. C1 OPT. UPPER FLOOR W/ENSUITE ELEV. C1 UNEXCAVATED BASEMENT ELEV. C1 LAUNDRY FOR LOCATION MAY VARY LAUNDRY TUB FOR STANDARD PLAN ONLY LOW HEADROOM LOW HEADROOM IF REQ’D HWT T FURN UP UNFINISHED BASEMENT UNEX. OPT. COLD CELLAR (GRADE PERMITTING) FD UNIT BB-1 ELEV. “C1” 1330 SQ. FT. ELEVATION C1 (PLUS 165 SQ. FT. MAIN FLOOR BALCONY) WALK IN CLOSET BEDROOM 2 LINEN RAILING OPEN TO BELOW FRENCH DOOR DN PRINCIPAL BEDROOM UPPER FLOOR ELEV. C1 OPT. UPPER FLOOR W/ENSUITE ELEV. C1 MAIN BATH D W PRIVACY SCREEN RAILING BALCONY WALK IN CLOSET GLASS SHOWER BEDROOM 2 LINEN RAILING OPEN TO BELOW FRENCH DOOR DN PRINCIPAL BEDROOM MAIN BATH ENSUITE PRIVACY SCREEN RAILING BALCONY RAISED FLOOR RAISED FLOOR 9’0" x 13'4"(17’0”) 9’4”(8'2") x 11'10" 9’0" x 13'0" 9’4”(8'2") x 11'10" WALK IN CLOSET BEDROOM 2 LINEN RAILING OPEN TO BELOW FRENCH DOOR DN PRINCIPAL BEDROOM UPPER
ELEV.
C1
ELEV. C1 MAIN BATH D W PRIVACY SCREEN RAILING BALCONY WALK IN CLOSET GLASS SHOWER BEDROOM 2 LINEN RAILING OPEN TO BELOW FRENCH DOOR DN
MAIN BATH ENSUITE PRIVACY SCREEN RAILING BALCONY RAISED FLOOR RAISED FLOOR
13'4"(17’0”) 9’4”(8'2") x 11'10"
x 13'0" 9’4”(8'2") x 11'10" 35 36 37 38 39 40 41 42 43 44 45 46 47 48 49 50 51 52 5 9 10 11 12 13 14 15 16 17 18 19 20 21 G J K L A B C F E D TURNBERRY LANE CHERRY HILL LANE TURNBERRY LANE BLUEBIRD LANE HAVEN LANE TURNBERRY LANE WESTWOOD AVENUE EVERGREEN TERRACE SOUTH PARK LANE TURNBERRY LANE HIGHGATE AVENUE GATELAND DRIVE GATELAND DRIVE CHAINLINKFENCE HIGHACOUSTICFENCE HIGHACOUSTICFENCE BERM BERM RESIDENTIAL FUTURE CENTRAL PARK PAINSWICK PARK BOLLARDS G H Artist’s concept.
9’0" x
9’0"
With over 10 years of building exceptional award-winning homes and communities, OPUS Homes prides themselves on creating architectural and community “masterpieces”. But their commitment doesn’t end there. Flagship programs – the OPUS Go GreenTM commitment to strict environmental sustainability initiatives, and Families Helping FamiliesTM, where a portion of each sale is given back to the community upon close, are part and parcel of their core values.
As a multi-generational company, OPUS Homes understands the value of consistently delivering on a promise of superior service. The OPUS attention to detail, diversified floorplans, and superior build quality result in homes that you will treasure for years to come.
From the OPUS family to yours, a commitment to excellence in design, craftsmanship, and community.
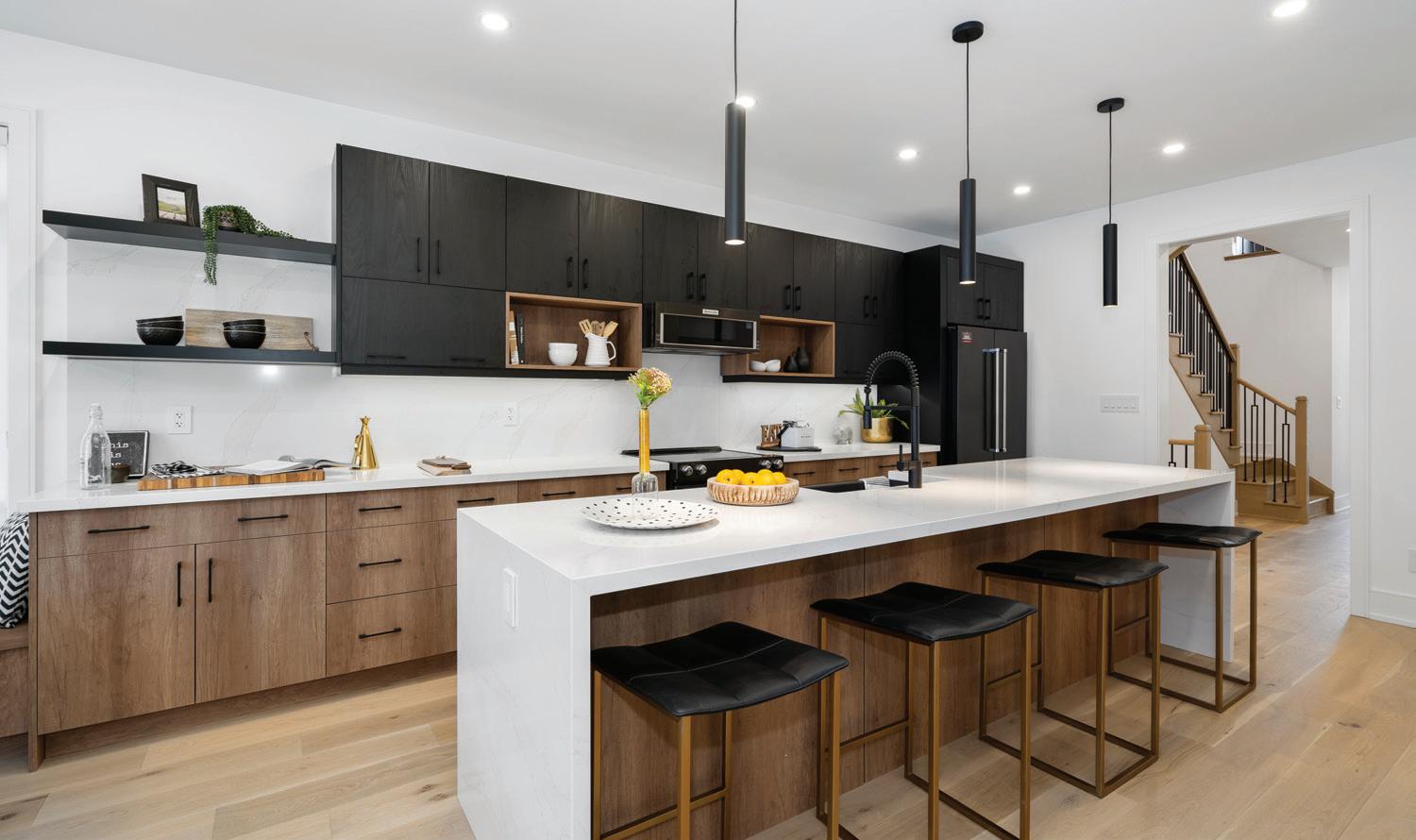
An award-winning builder, DECO Homes understands the art of home building is all in the details. Their forward-thinking approach to architecture, “Design Forward” smart design, quality craftsmanship and environmentally sustainable practices are the foundation for everything they do.
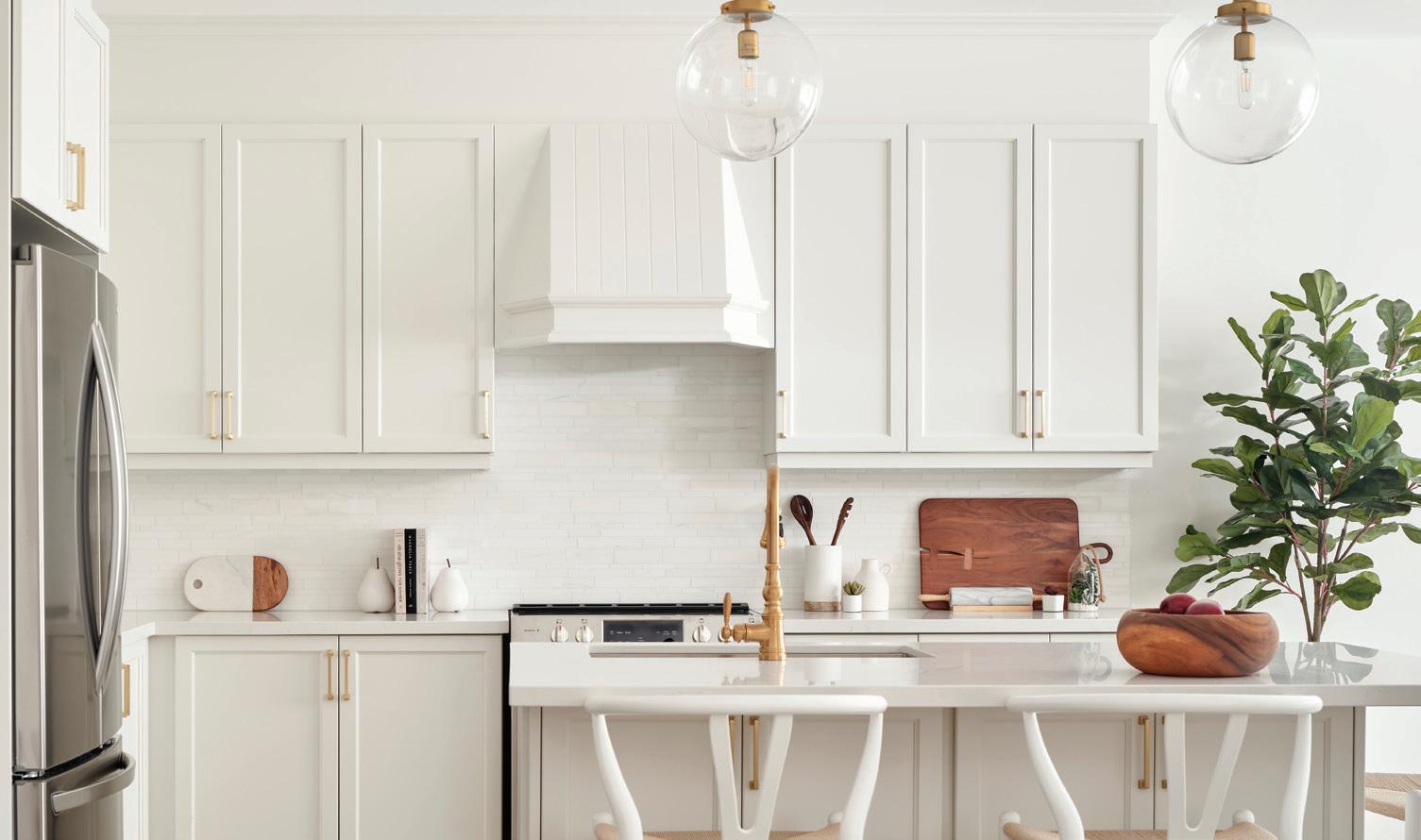
DECO Homes is committed to making a positive impact – a fundamental belief that they have an obligation to preserve and safeguard the environment for future generations. DECO’s green initiatives begin with intelligent design and continue with a strict construction waste recycling program, eco-friendly design standard features, and DECO Design Studio environmentally friendly options.
That’s how they build homes and communities you and your family will enjoy for a lifetime.
DESIGNED BY RYAN DESIGN INTERNATIONAL gotowns.ca info@decohomes.ca gotowns.ca info@opushomes.com










































