











Discover serene living in the heart of Oakville - a community designed for families seeking peace, beauty, and connection. Nestled near the scenic Sixteen Mile Creek, this area blends natural beauty with modern amenities, Perfect for families and nature lovers.


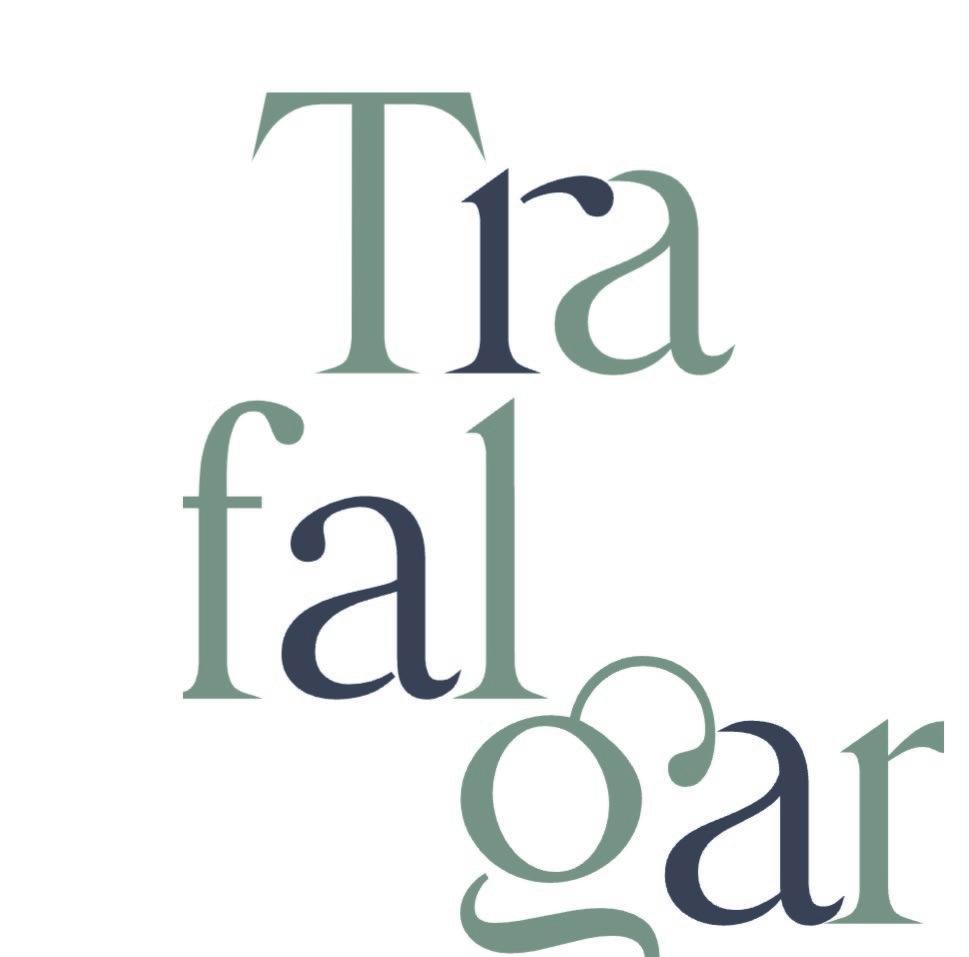


Nestled in the charming town of Oakville, Trafalgar Highlands offers a tranquil escape from the hustle and bustle. Surrounded by green spaces and thoughtfully planned amenities, this is where families thrive.






Live in one of Canada’s most desirable towns. Oakville offers top-rated schools, vibrant cultural experiences, and scenic parks. With convenient access to highways and transit, you're never far from where you need to be.


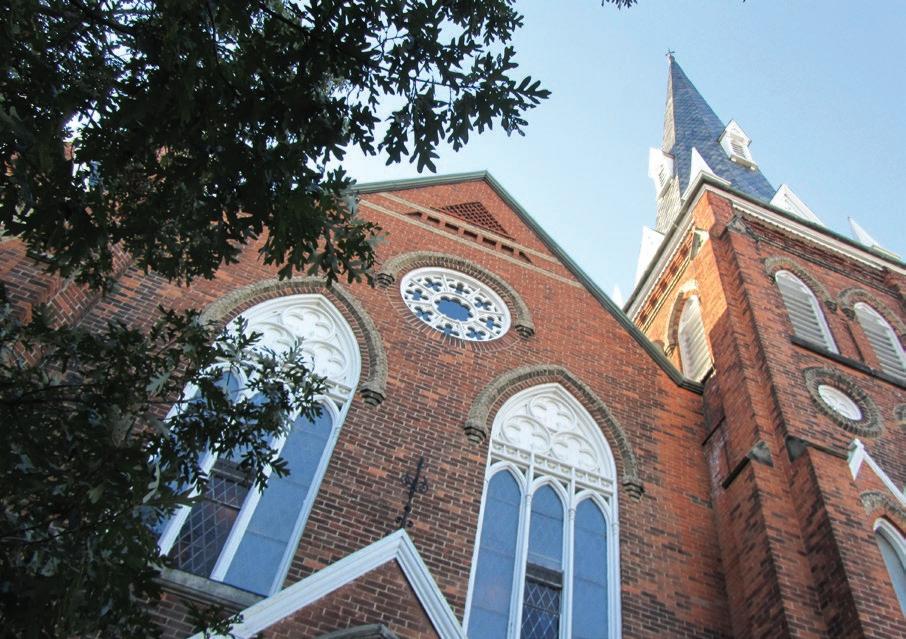


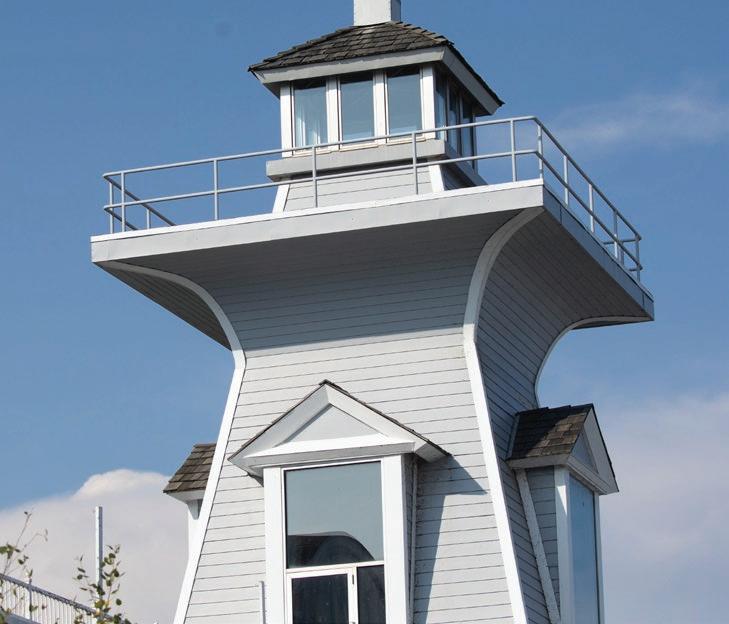








With over 200 parks and extensive trail systems, Oakville provides ample opportunities for outdoor activities. The town's community centers offer programs and facilities for all ages, promoting an active lifestyle.







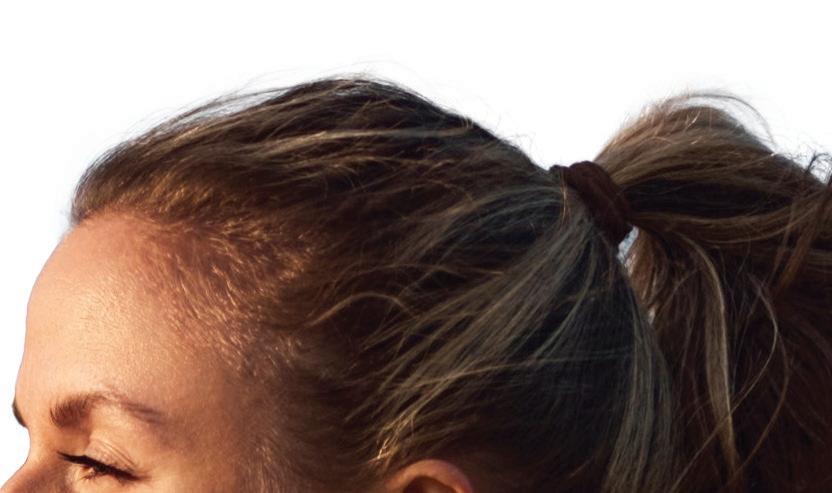
























The town’s expansive trail network provides endless opportunities for walking, jogging, and cycling. The Waterfront Trail is a local favourite, offering stunning views of Lake Ontario while winding through picturesque parks and harbors. Meanwhile, the Sixteen Mile Creek and Bronte Creek trails take you through lush forests, ravines, and rolling hills—perfect for hiking, birdwatching, or simply enjoying the fresh air.
For those who love sports and recreation, Oakville’s parks are equipped with soccer fi elds, baseball diamonds, tennis courts, and golf courses. The town also has several off-leash dog parks for pet owners and a variety of waterfront activities, including kayaking, paddleboarding, and sailing from the marinas at Bronte and Oakville Harbors.




















With its incredible green spaces and diverse outdoor amenities, Oakville offers a balanced lifestyle where nature and recreation are always within reach. Whether you’re seeking adventure or relaxation, the town’s parks and trails make it easy to embrace the great outdoors.







Oakville is home to hundreds of unique boutiques an d store fronts offering everything from high-en d clothing an d decor to crafting an d more.
Experience the best of Oakville — from charming boutiques and local cafes to everyday essentials just minutes from home. Trafalgar Highlands places you at the centre of vibrant retail, dining, and lifestyle options, perfect for every weekend plan.











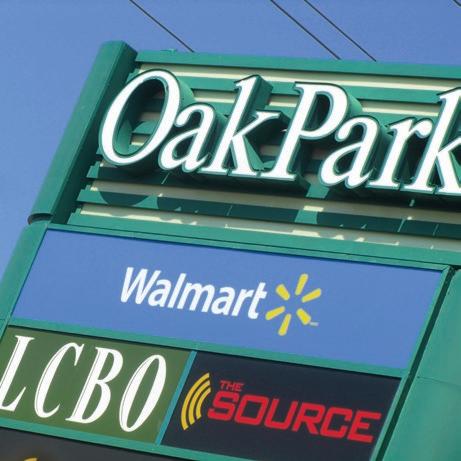


Oakville’s vibrant culinary scene offers an endless array of dining experiences, from cozy cafés and local bistros to fine dining and lively pubs. Whether you're grabbing a morning coffee, indulging in a gourmet meal, or enjoying cocktails with friends, Oakville’s restaurants and eateries provide the perfect setting to savor every moment. With a mix of beloved staples and exciting new hot spots, the town is a true destination for food lovers.




From ch arming cafés to upscale dining, Oakville's food scene invites you to experience every flavor, every gathering, an d every occasion to the fullest.
For an elegant night out, Jonathan’s of Oakville is a long-standing favorite, known for its refi ned atmosphere and exquisite cuisine. This upscale dining experience showcases fresh, locally inspired dishes, complemented by an extensive wine list. Whether it’s a special occasion or simply a night to indulge, Jonathan’s promises an unforgettable meal.
A staple in the downtown core, Tribeca Coffee Co. is the go-to spot for expertly crafted coffee and freshly baked pastries. Its warm, inviting space makes it the perfect place to start your day or enjoy a mid-afternoon break. Whether you're sipping on a handcrafted latte or enjoying a quiet moment with a book, Tribeca offers a cozy retreat.
Nestled along the waterfront, Bronte Boathouse pairs delicious seafood and casual dining with stunning views of Lake Ontario. Offering everything from fresh fi sh and chips to gourmet burgers, this spot is perfect for a laid-back meal by the water. In the warmer months, the patio is the place to be, where you can soak in the sunset with a drink in hand.




A go-to for steak lovers, Oliver’s Steakhouse is known for its topquality cuts, impeccable service, and sophisticated ambiance. Whether you’re indulging in a perfectly cooked fi let mignon or enjoying a rich seafood dish, Oliver’s delivers an elevated dining experience that keeps guests coming back.
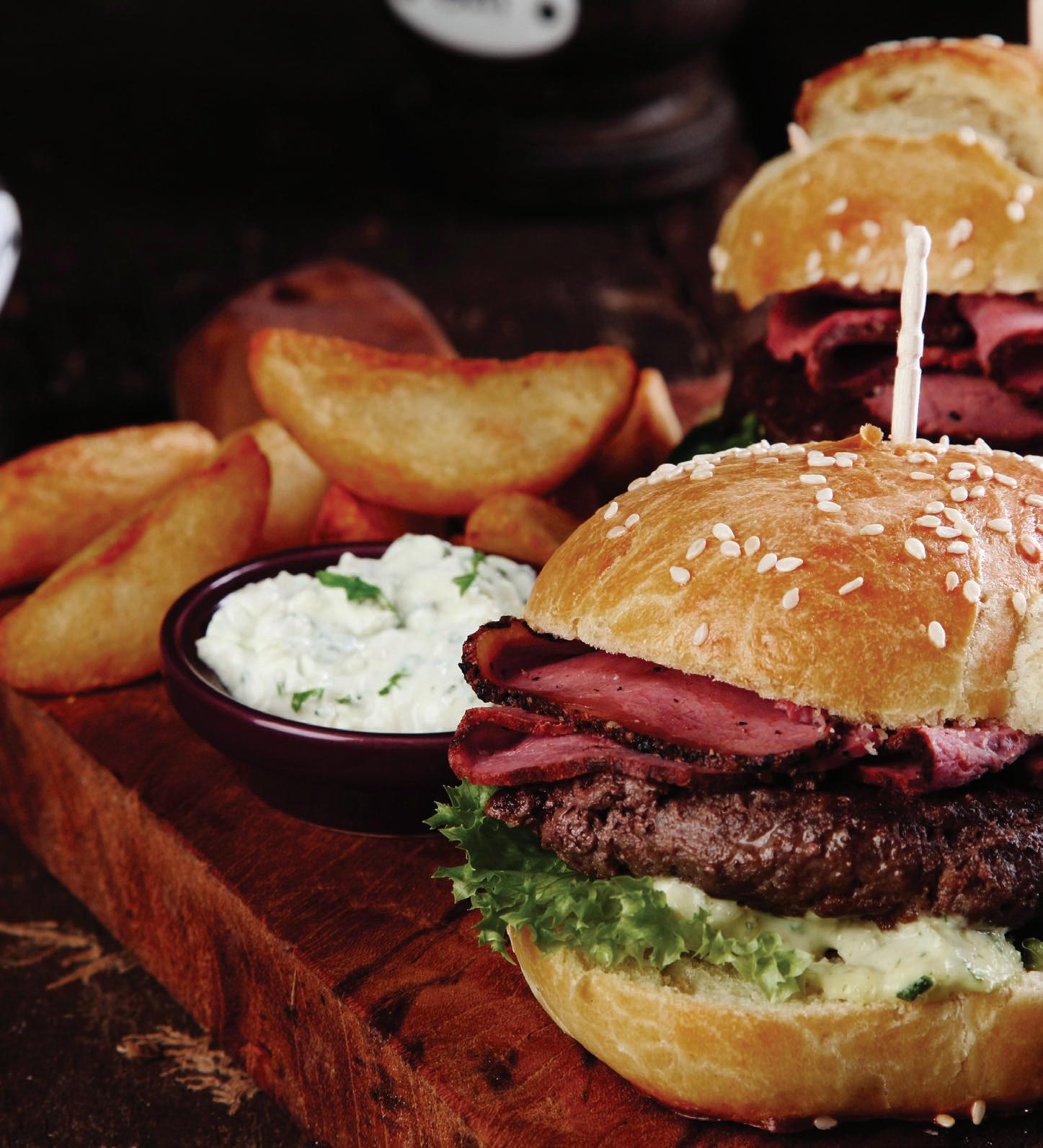


















































































































In Oakville, connection goes beyond community—it extends to every journey. With effortless access to the QEW, GO Transit, and nearby highways, commuting becomes less about the grind and more about the glide. Whether heading into Toronto or exploring the beauty of the GTA, Oakville offers a seamless balance of convenience and calm, where every route leads you home with grace.


















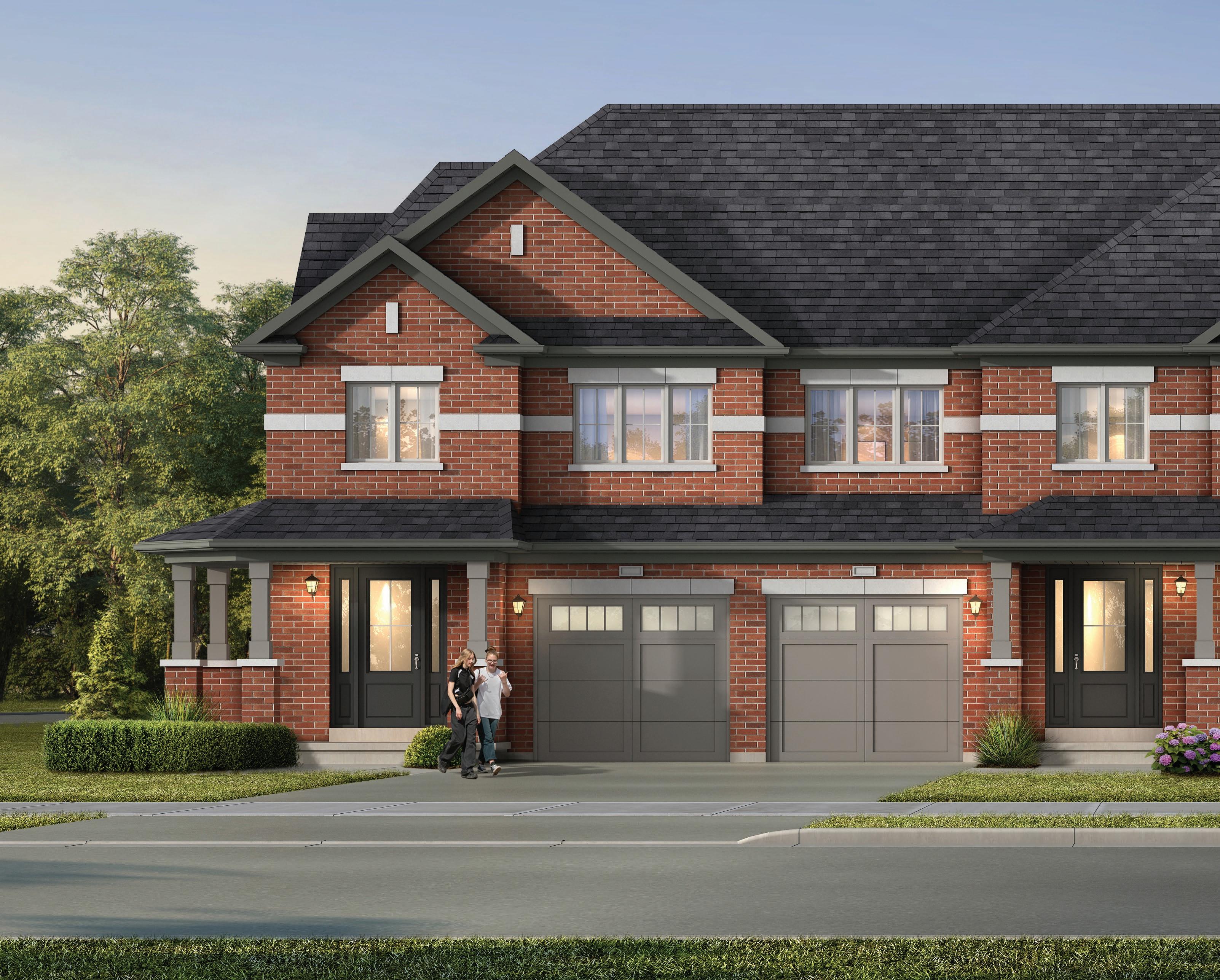












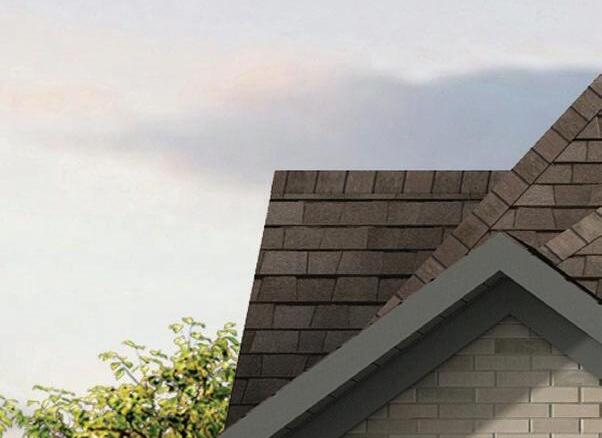












BEDROOM 2 10'0" x 13'6"
BEDROOM 3 8'10" x 11'6"
BEDROOM 4 8'10" x 13'10"
SECOND FLOOR ELEVATION A
GARAGE 10'0" x 20'0"
10'0" x 15'0"
MAIN FLOOR ELEVATION B1
x 20'0"
BEDROOM 2 10'0" x 13'6" BEDROOM 3 8'10" x 11'0"
SECOND FLOOR ELEVATION B1
SECOND FLOOR ELEVATION B1
BEDROOM 2 10'0" x 13'6" BEDROOM 3 8'10" x 11'6"
SECOND FLOOR ELEVATION B
SECOND FLOOR ELEVATION B
3
10'0" x 20'0"
SECOND FLOOR ELEVATION A1
SECOND FLOOR ELEVATION A1
BEDROOM 2 10'0" x 13'6"
BEDROOM 3 8'10" x 11'0"
MAIN FLOOR ELEVATION A1
SECOND FLOOR ELEVATION B1
BEDROOM 2 10'0" x 13'6"
BEDROOM 3 8'10" x 11'6"
SECOND FLOOR ELEVATION B
TRAFALGAR HIGHLANDS - Town 20FT 20-FL - LILAC (Int) ELEV. A & B 1741 SF ELEV. A1 & B1 1731 SF
BEDROOM 2 10'0" x 12'2"
BEDROOM 3
BEDROOM 2 10'0" x 13'6"
Date Started: FEB. 10, 2025
BEDROOM 3 8'10" x 11'0"
8'10" x 11'0"
Last Edited: APR. 16, 2025
OPT. SECOND FLOOR W/4 BEDROOMS ELEVATION A
SECOND FLOOR ELEVATION A1
OPT. SECOND FLOOR W/4 BEDROOMS ELEVATION A
BEDROOM 2 10'0" x 12'2"
BEDROOM 3 8'10" x 11'0"
OPT. SECOND FLOOR W/4 BEDROOMS ELEVATION A
BEDROOM 2 10'0" x 13'6"
OPT. SECOND FLOOR W/2 PIECE LAUNDRY ELEVATION A, A1, B & B1
BEDROOM 2 10'0" x 13'6" BEDROOM 3 8'10" x 11'0"
BEDROOM 2 10'0" x 12'2" BEDROOM 3 8'10" x 10'6"
OPT. SECOND FLOOR W/4 BEDROOMS ELEVATION B1
OPT. SECOND FLOOR W/4 BEDROOMS ELEVATION B1
GROUND FLOOR ELEVATION B1
3 8'10" x 11'6" MAIN FLOOR ELEVATION B1 GARAGE 10'0" x 20'0"
BEDROOM 3 8'10" x 11'0"
SECOND FLOOR ELEVATION B1
2 10'0" x 13'6"
BEDROOM 2 10'0" x 12'2"
SECOND FLOOR ELEVATION B
OPT. SECOND FLOOR W/4 BEDROOMS ELEVATION B
GROUND FLOOR ELEVATION B
OPT. SECOND FLOOR W/4 BEDROOMS ELEVATION B
BEDROOM 3 8'10" x 10'6"
OPT. SECOND FLOOR W/4 BEDROOMS ELEVATION A1
OPT. SECOND FLOOR W/4 BEDROOMS ELEVATION A1
BEDROOM 2 10'0" x 12'2"
ELEVATION A &
GROUND FLOOR ELEVATION A1
11'10" x 16'6"

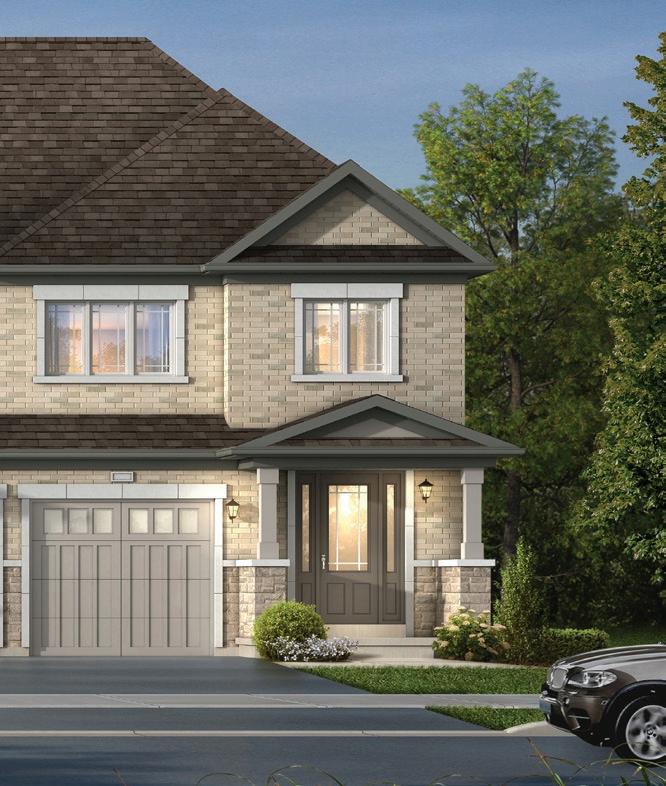
x 6'6"
BEDROOM 11'10" x 16'6"
4 8'10" x 13'10"
3 8'10" x 11'6"
OPT. SECOND FLOOR W/2 PIECE LAUNDRY ELEVATION A, A1, B & B1
SECOND FLOOR ELEVATION A OPT. SECOND FLOOR W/ 2 PIECE LAUNDRY
3 8'10" x 11'0"
OPT. SECOND FLOOR W/4 BEDROOMS ELEVATION A
10'0" x 20'0"
2 10'0" x 14'6"
2 10'0" x 13'2"
BEDROOM 2 10'0" x 13'2" BEDROOM 3 8'10" x 11'0"
OPT. SECOND FLOOR W/4 BEDROOMS ELEVATION B
3 8'10" x 11'6"
SECOND FLOOR ELEVATION B
2 10'0" x 14'6"
BEDROOM 4 8'10" x 13'10"
GROUND FLOOR ELEVATION B
x 20'0"
3
x 11'0"
3
x 11'6"
OPT. SECOND FLOOR W/4 BEDROOM ELEVATION A
ELEVATION A & B
x 14'6"


BEDROOM 4 9'10" x 13'10"
BEDROOM 4 9'10" x 13'10"
PRIMARY BEDROOM 10'0" x 15'0"
OPT. SECOND FLOOR W/3 PIECE LAUNDRY ELEVATION A
FLOOR W/OPT. 3 PIECE LAUNDRY ELEVATION A
OPT. SECOND FLOOR W/3 PIECE LAUNDRY ELEVATION B BASEMENT ELEVATION A
BEDROOM 2 10'0" x 13'2" BEDROOM 3 8'10"(9'4") x 11'0"(12'3")
SECOND FLOOR W/4 BEDROOMS ELEVATION A
2 10'0" x 13'2" BEDROOM 3 8'10"(9'4") x 11'0"(12'3")
OPT. SECOND FLOOR W/4 BEDROOMS ELEVATION A
OPT. SECOND FLOOR W/4 BEDROOMS ELEVATION A OPT. SECOND FLOOR W/4 BEDROOMS ELEVATION B

















12'9" x 15'0"
10'10" x 10'0"



10'10" x 9'0"
SECOND FLOOR ELEVATION A
Date Started: JAN. 14, 2025
Last Edited: MAY 21, 2025
SECOND FLOOR ELEVATION C
SECOND FLOOR ELEVATION B
BASEMENT ELEVATION A & B
BASEMENT ELEVATION C
GROUND FLOOR ELEVATION C
MAIN FLOOR ELEVATION C
ELEVATION A MAIN FLOOR ELEVATION A GARAGE 10'10" x 19'4" FOYER (SUNKEN
GROUND FLOOR ELEVATION B
C












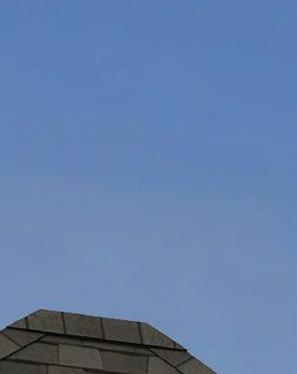







BEDROOM 4 10'2" x 10'0" BEDROOM 3 11'5" x 9'8"
OPT. SECOND FLOOR W/4 BEDROOMS ELEVATION A
SECOND FLOOR ELEVATION C
OPT. SECOND FLOOR W/4 BEDROOMS ELEVATION C
Date Started: JAN. 15, 2025
Last Edited: MAY 21,
SECOND FLOOR ELEVATION B
OPT. SECOND FLOOR W/4 BEDROOMS ELEVATION B




















COSCORP TRAFALGAR HIGHLANDS - Detached 32FT
SECOND FLOOR ELEVATION C
OPT. SECOND FLOOR W/4 BEDROOMS ELEVATION C
Date Started: JAN. 17, 2025
Last Edited: MAY 26, 2025
2
OPT. GROUND FLOOR W/5 BEDROOMS ELEVATION A
Date Started: JAN. 17, 2025
Last Edited: MAY 26, 2025
BEDROOM 4 9'10" x 9'0"
SECOND FLOOR ELEVATION B
FLOOR ELEVATION B
OPT. SECOND FLOOR W/4 BEDROOMS ELEVATION B
BEDROOM 2 10'0" x 12'10"
BEDROOM 3 13'9" x 9'0"
GROUND FLOOR ELEVATION C
FLOOR ELEVATION A
GROUND FLOOR ELEVATION B



















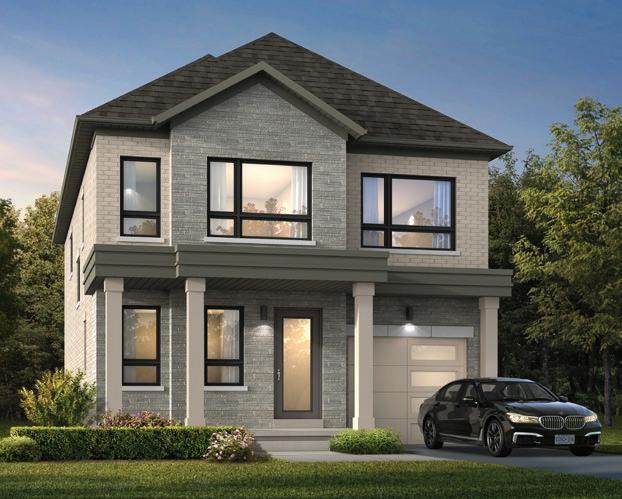




















COSCORP
TRAFALGAR HIGHLANDS - Detached 32FT 32-5 - PEONY (Corner)
ELEV. A 2291 SF
ELEV. B 2315 SF
ELEV. C 2302 SF
Date Started: JAN. 22, 2025 Last Edited: MAY 8, 2025




















FOYER (SUNKEN AS REQ’D)
STEPS AS REQ’D PORCH
STEPS AS REQ’D
MAIN FLOOR ELEVATION A
GARAGE 18'6" x 20'10"
x 20'10"
BEDROOM 3 12'0" x 10'0"
BEDROOM 3 12'0" x 10'0"
FLOOR ELEVATION B
GROUND FLOOR ELEVATION A MAIN FLOOR ELEVATION A
FOYER (SUNKEN AS REQ’D)
(SUNKEN AS REQ’D)
STEPS AS REQ’D STEPS AS REQ’D PORCH
MAIN FLOOR ELEVATION B
PORCH
STEPS AS REQ’D
GROUND FLOOR ELEVATION B
PORCH MAIN FLOOR ELEVATION B
18'6" x 20'10"
18'6" x 20'10"
SECOND FLOOR ELEVATION A
SECOND FLOOR ELEVATION B
SECOND FLOOR ELEVATION A
BEDROOM 2 13'0" x 14'5"(12'0")
BEDROOM 2 13'0" x 14'5"(12'0")
BEDROOM 3 12'0" x 10'0"
BEDROOM 3 12'0" x 10'0"
SECOND FLOOR ELEVATION B
SECOND FLOOR ELEVATION B
SECOND FLOOR ELEVATION C
W/5 BEDROOMS ELEVATION A












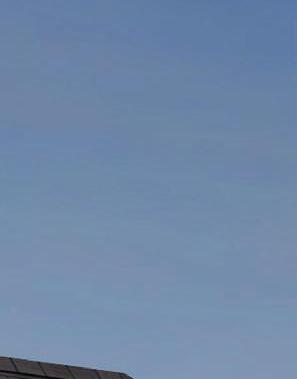




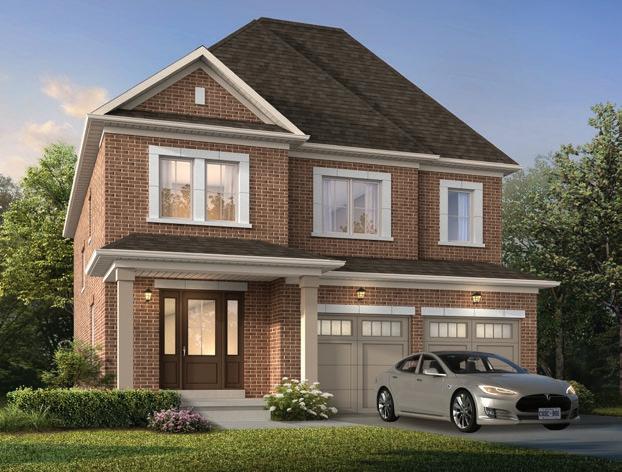


BEDROOM 3 15'3" x 10'6"(10'0")
x 13'2" ENSUITE
BEDROOM 4
12'0" x 12'3"
SECOND FLOOR ELEVATION A
GARAGE 18'6" x 20'4"
BEDROOM 3 15'0" x 11'0" BEDROOM 4 12'3" x 12'3"
BEDROOM 2 10'3" x 10'7"
SECOND FLOOR ELEVATION B
BEDROOM 3 15'3" x 10'6"(10'0")
BEDROOM 4 12'0" x 12'3"
SECOND FLOOR ELEVATION A
BEDROOM 3 15'0" x 11'0" BEDROOM 4 12'3" x 12'3"
SECOND FLOOR ELEVATION B
SECOND FLOOR ELEVATION B
GARAGE
18'6" x 20'4"
BEDROOM 3 15'3" x 10'6"(10'0") BEDROOM 4 12'0" x 12'3"
SECOND FLOOR ELEVATION C
SECOND FLOOR ELEVATION C
BASEMENT ELEVATION B BASEMENT ELEVATION C











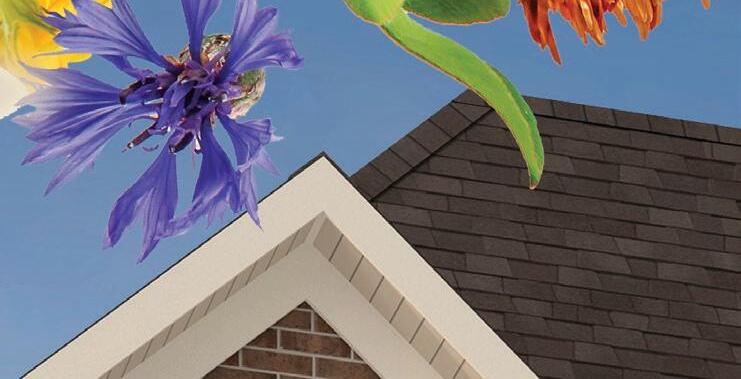
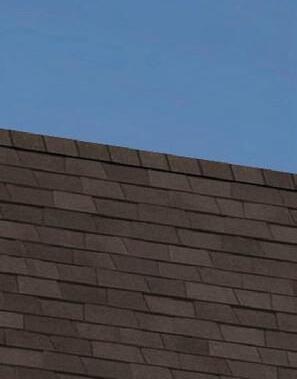


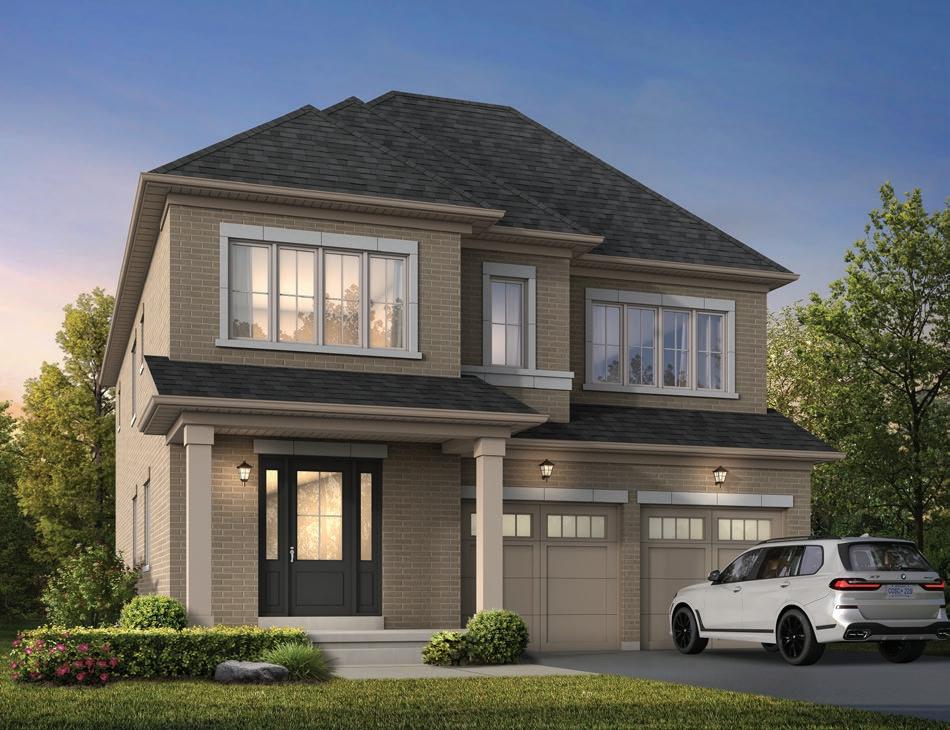
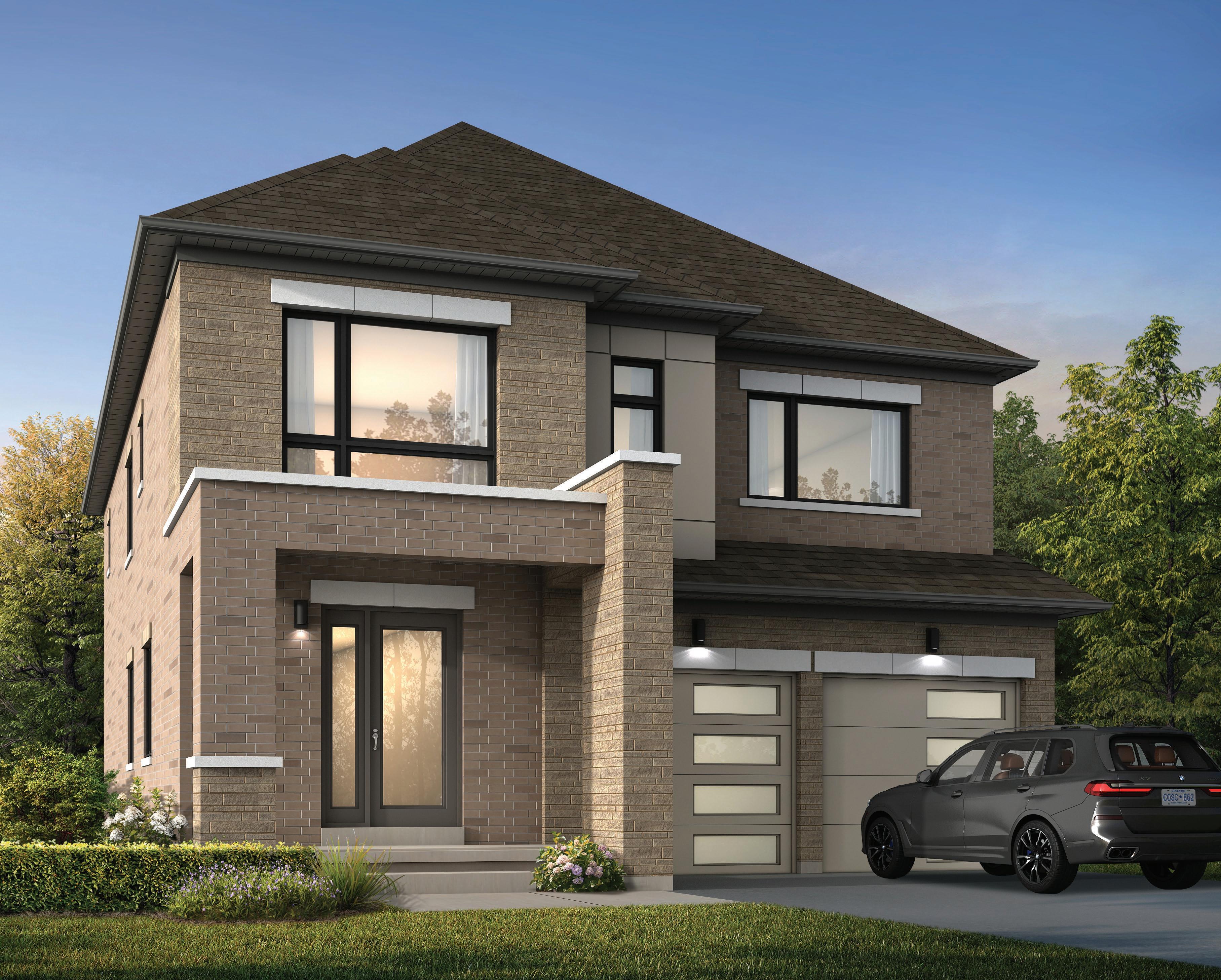



SECOND FLOOR ELEVATION A SECOND FLOOR ELEVATION B
SECOND FLOOR ELEVATION B BEDROOM 3 11'0" x 11'0"
STEPS AS REQ’D
SECOND FLOOR ELEVATION C
SECOND FLOOR
2 x 13'10"
3 11'0" x 10'4"
2 x 13'10"
2 x 11'0" SECOND FLOOR W/5 BEDROOMS ELEVATION B
OPT. SECOND FLOOR W/5 BEDROOMS ELEVATION A OPT. SECOND FLOOR W/5 BEDROOMS ELEVATION B
FLOOR W/5 BEDROOMS ELEVATION B BEDROOM 3 11'0" x 10'4"
SECOND FLOOR W/5 BEDROOMS ELEVATION C BEDROOM 3 11'2" x 10'4"
OPT. SECOND FLOOR W/5 BEDROOMS ELEVATION C
















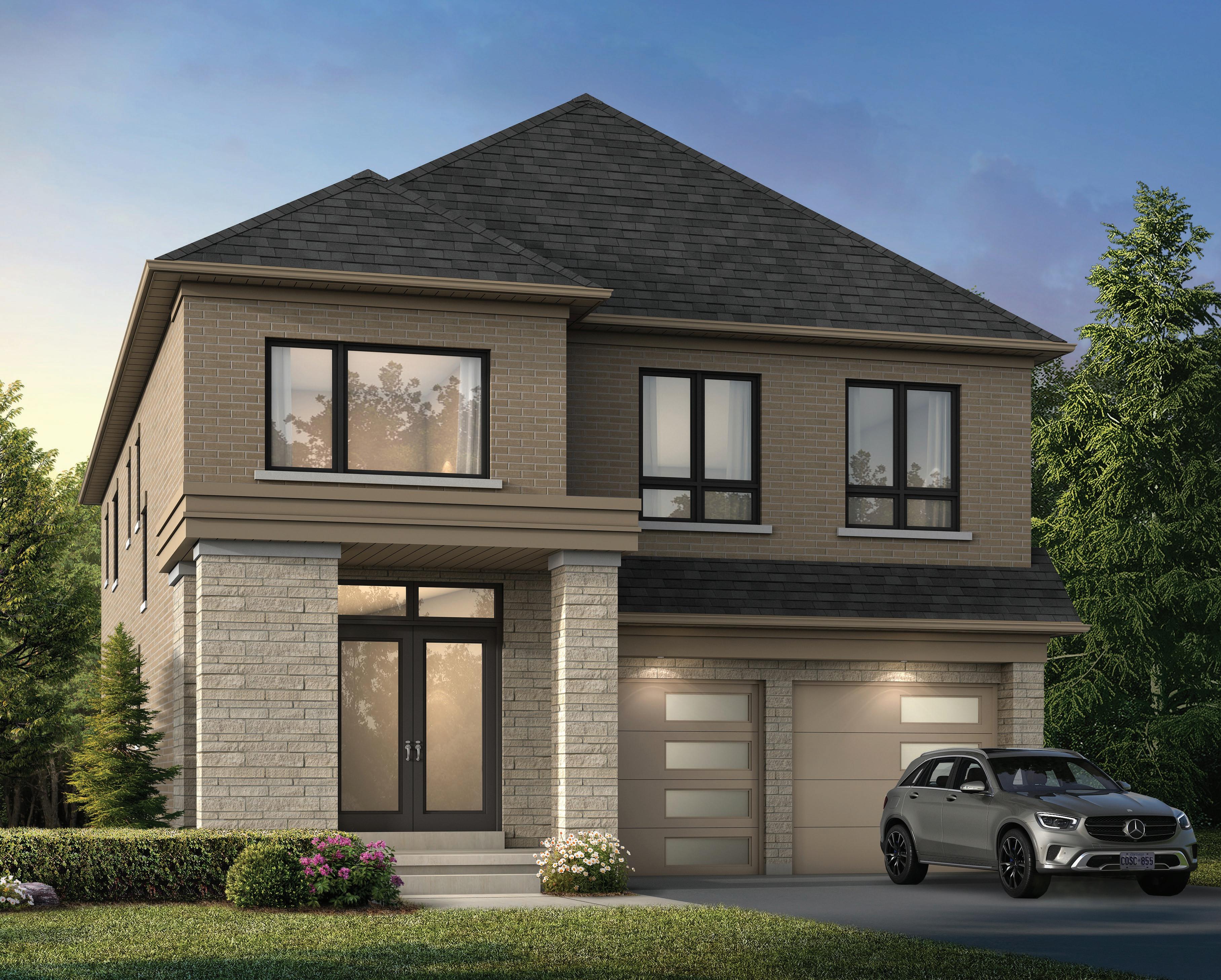



GROUND FLOOR W/OPT. BEDROOM ELEVATION A
OPT. SECOND FLOOR W/5 BEDROOMS ELEVATION B
ELEVATION A BASEMENT ELEVATION C BASEMENT ELEVATION B OPT. SECOND FLOOR W/5 BEDROOMS ELEVATION A
OPT. SECOND FLOOR W/5 BEDROOMS ELEVATION C
GROUND FLOOR W/OPT. BEDROOM ELEVATION B
GROUND FLOOR W/OPT. BEDROOM ELEVATION C











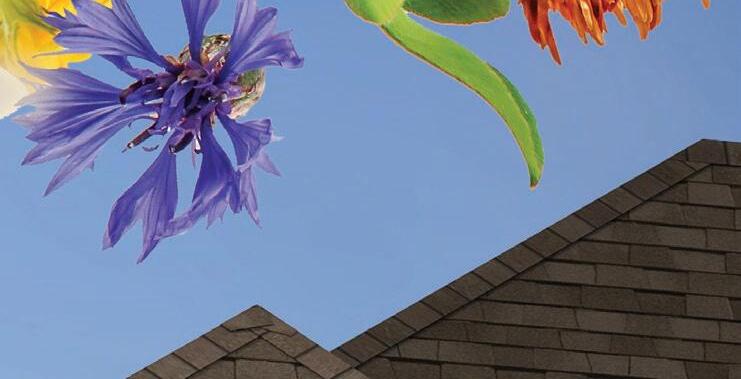








BEDROOM 3 10'9" x 12'0"(9'7")
BEDROOM 17'0" x 15'7"
OPT. SECOND FLOOR W/5 BEDROOMS ELEVATION B BEDROOM 4 11'0"(16'6") x 11'0"
x 8'8"
2 11'0" x 10'6"
3 13'0" x 12'0"(8'7")
4 11'0" x 11'0"
B
BEDROOM 3 13'0" x 12'0"(8'7")
BEDROOM 4 11'0" x 12'0"(11'0")
OPT. SECOND FLOOR W/5 BEDROOMS ELEVATION C
OPT. SECOND FLOOR W/5 BEDROOMS ELEVATION C
















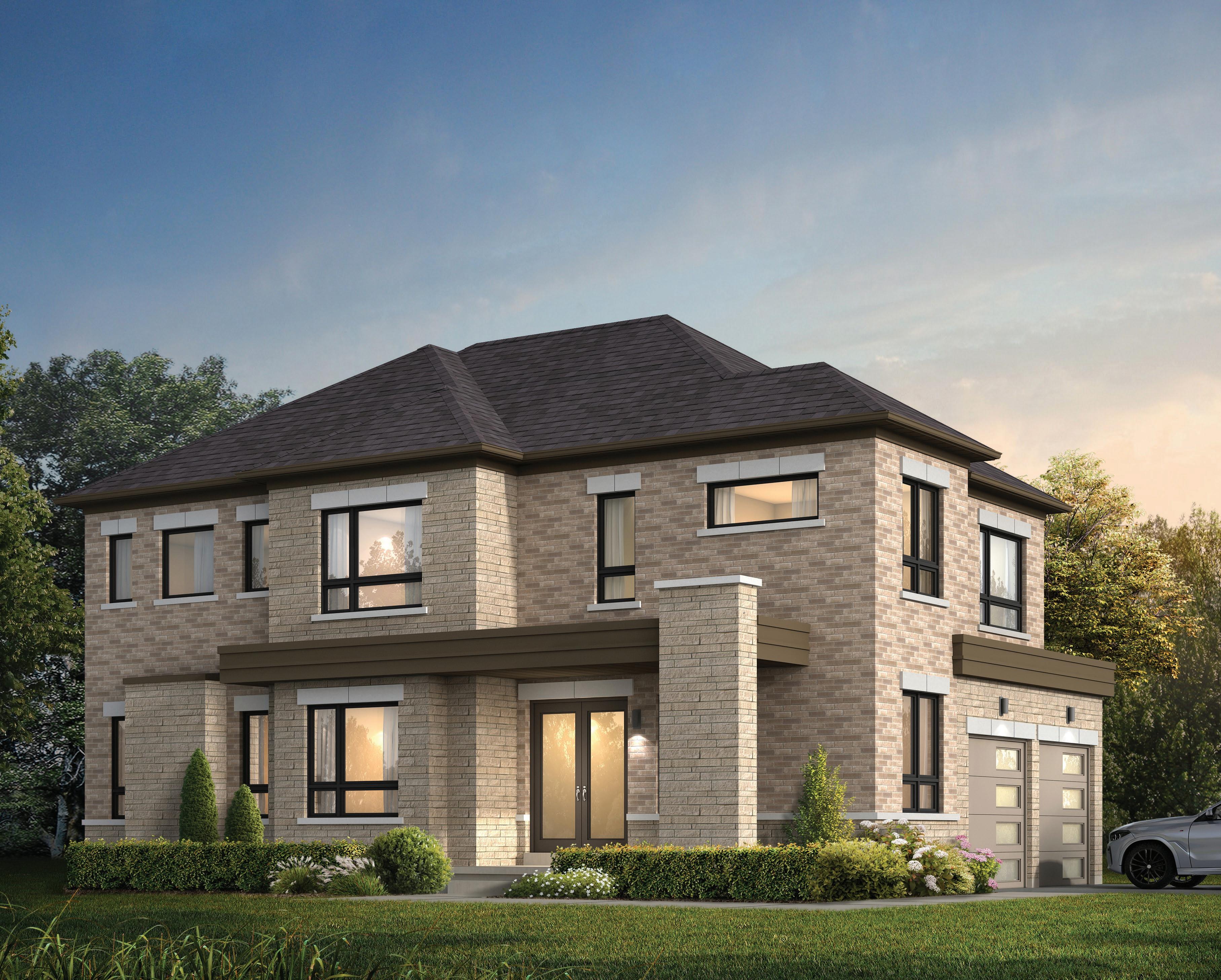


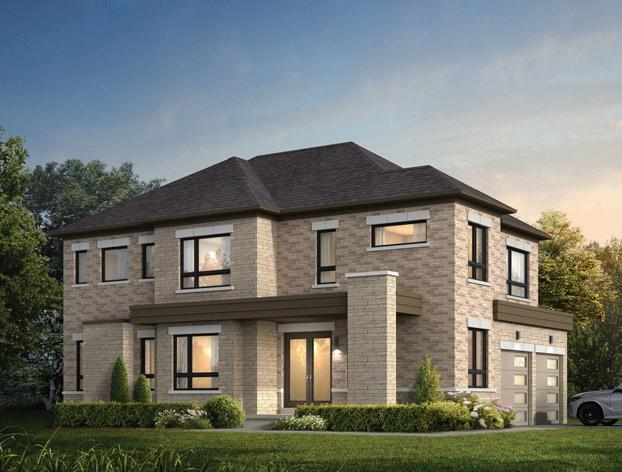
GROUND FLOOR W/OPT. GROUND FLOOR BEDROOM ELEVATION A
SECOND FLOOR ELEVATION A
GROUND FLOOR W/OPT. GROUND FLOOR BEDROOM ELEVATION C
GROUND FLOOR W/OPT. GROUND FLOOR BEDROOM ELEVATION B
ELEVATION B
SECOND FLOOR ELEVATION B
SECOND FLOOR ELEVATION C
ELEVATION C
ELEVATION A
FLOOR W/OPT. MAIN FLOOR BEDROOM ELEVATION B


"An incredible place where your dream s an d aspirations meet an extraordinary selection of features an d finishes."
Enjoy the full experience of building and designing your new home. At our Décor Studio you have the ability to visualize and coordinate various finishes and fixtures to ensure your home is a reflection of your taste and style.





















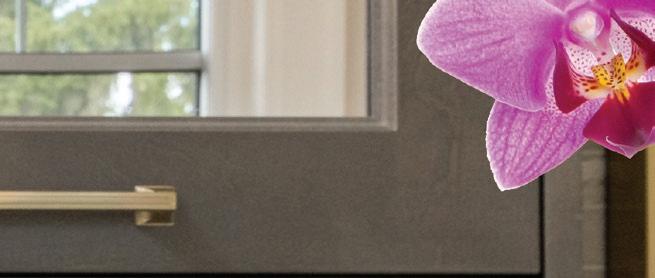

WE BUILD A SENSE OF COMMUNITY INTO EVERY HOME WE CONSTRUCT.
Coscorp has been building homes for 18 years within the GTA. Starting with projects in Scarborough and Grimsby, the company has developed communities throughout the City of Toronto, Markham, Maple, Milton, Oakville, Erin and most recently in Caledon. Our impeccable craftsmanship, home designs and dedication to our customers has made our homes highly sought after by homebuyers of all ages.
Whether the community is comprised of estate-sized properties, standard lots, or townhomes, Coscorp is committed to creating an inviting neighbourhood achieved through careful planning, strict architectural control and innovative design. There are many new opportunities ahead as Coscorp grows and strives to achieve a better way.









































coscorp.ca