

WELCOME TO GLENWAY



A place where every new day is an invitation to experience something extraordinary. Nestled in the heart of Newmarket, Glenway is an extension of a thriving, established neighbourhood—a community that has grown with families, friendships, and a deep sense of belonging.
Now, with the release of our newest collection of contemporary homes, including stunning Scandinavian-inspired elevations, you have the opportunity to become part of this legacy.
Thoughtfully designed and impeccably crafted, these homes offer a seamless blend of modern living and timeless charm, all in a setting that truly feels like home.
EVERYTHING YOU NEED, JUST MINUTES AWAY
Glenway is ideally located near some of the best shopping, dining, and entertainment in Newmarket

PHASE 6
Retail Destinations
Upper Canada Mall, Yonge-Davis Centre, and a variety of big-box stores ensure that errands are always convenient
Recreation & Wellness
Stay fit and active with nearby gyms, fitness studios, and green spaces designed for all ages.
Top Schools & Education
A selection of highly rated schools and learning centers support your family’s educational journey.
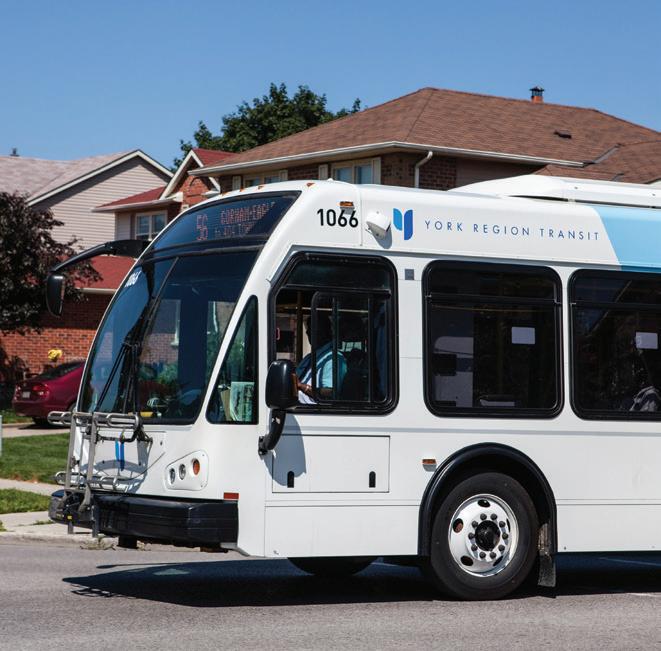
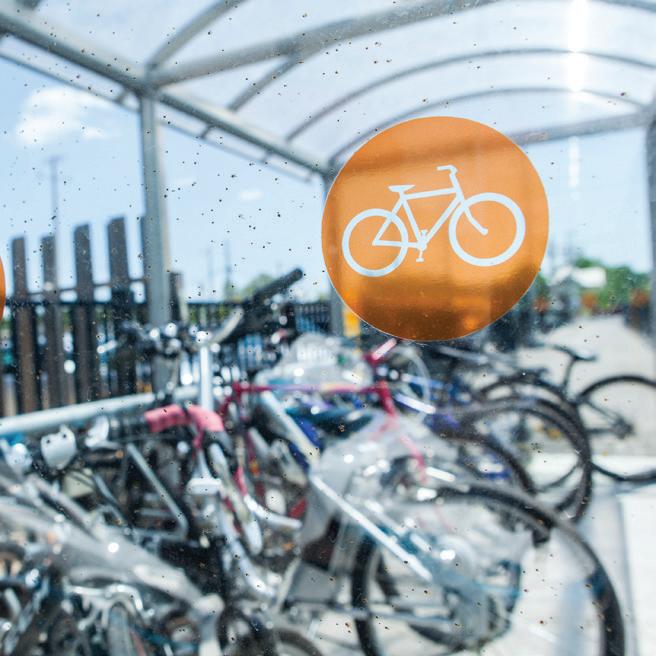

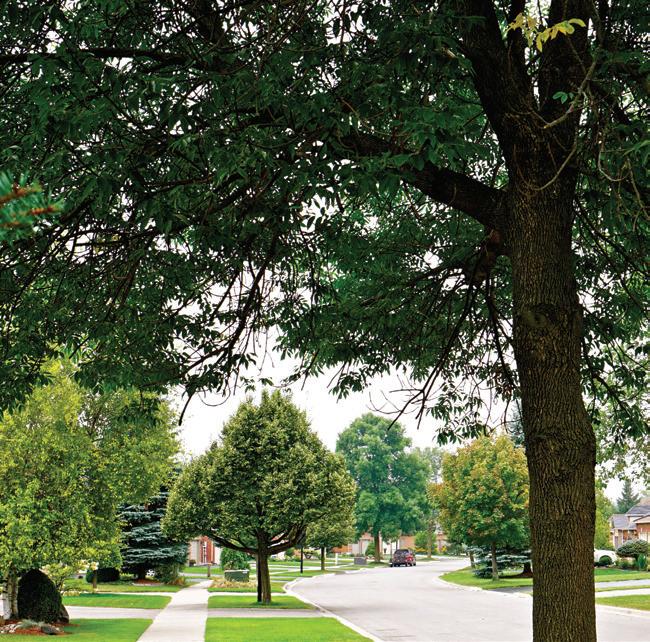
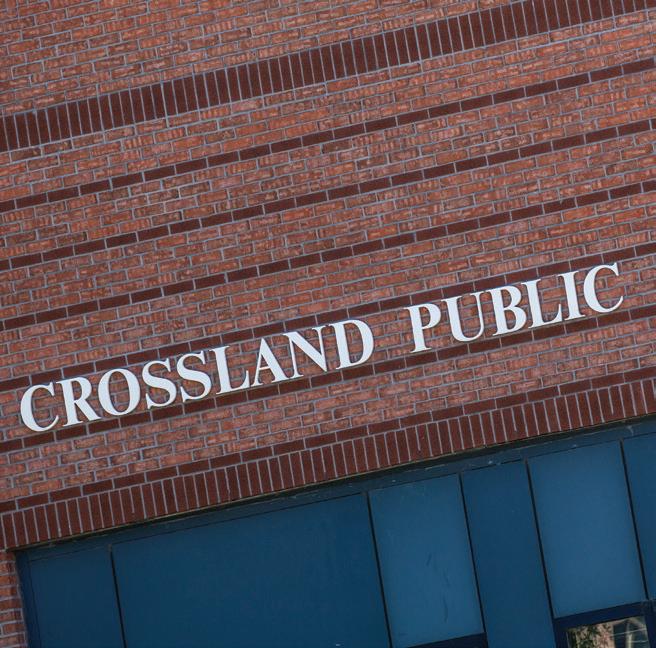


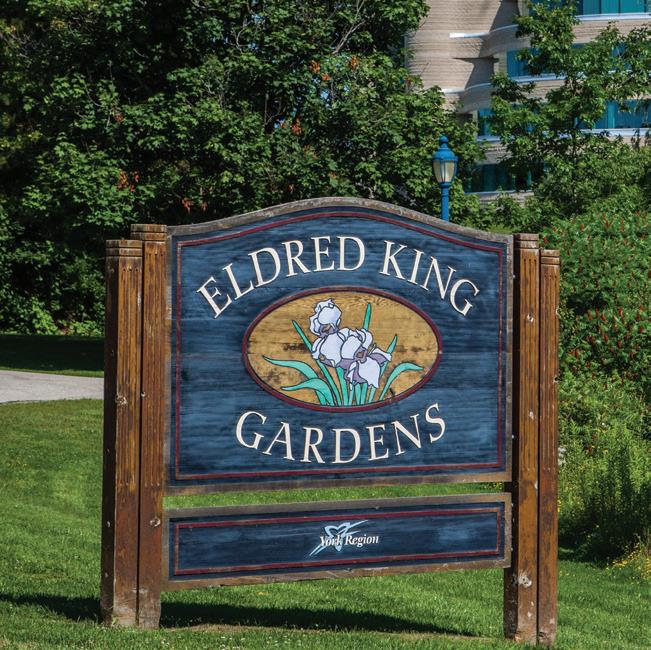
1. VIVA route throughout
2 Mature, tree-lined streets
3 Cycle-friendly
4. Established schools
5 Abundance of shopping options
6. The Ray Twinney Recreation Complex
7 Eldred King Gardens walking and biking trails
Modern Living, Thoughtfully Designed
At Glenway, every home is a showcase of Lakeview’s craftsmanship and attention to detail. Step inside and you’ll find light-filled, open-concept layouts enhanced by soaring ceilings and elegant coffered details. Kitchens are the heart of the home, featuring sleek cabinetry, quartz countertops, designer backsplashes, and chef-inspired appliances — perfect for both everyday meals and memorable gatherings.
Warm wood accents, rich textures, and Scandinavian-inspired design elements create a contemporary yet timeless aesthetic. Expansive windows invite natural light, while premium flooring and custom millwork elevate every space. From spa-like ensuites to smart storage solutions, every finish is selected to blend style and functionality.
With interiors this refined, Glenway is more than a home — it’s modern living in Newmarket’s most sought-after community.
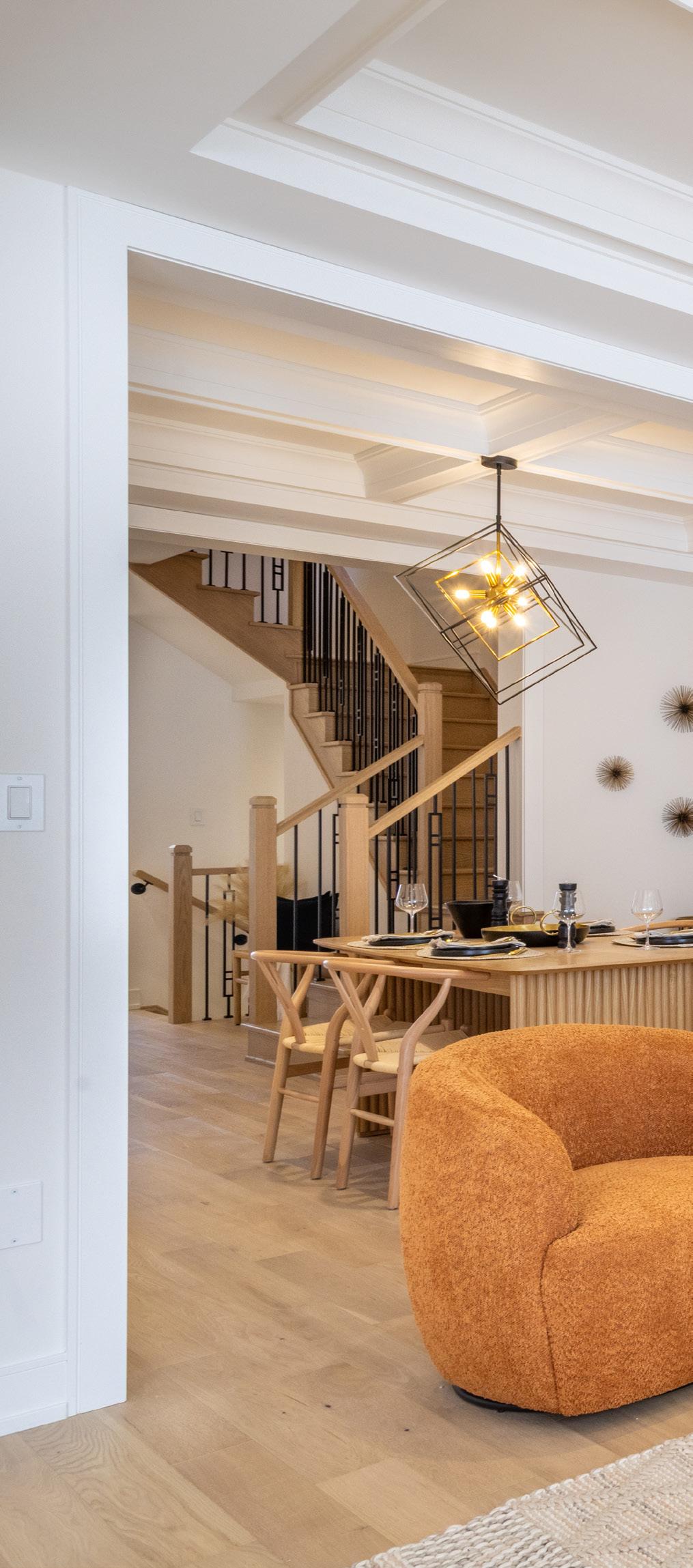


MODERN LIVING




YOUR NEXT CHAPTER BEGINS HERE

Glenway isn’t just a place to live—it’s a place to thrive. With beautifully designed homes, including Scandinavian-inspired elevations, a welcoming community, and an unbeatable location, this is where your future unfolds.
Are you ready to be part of something truly special? Find your home at Glenway.


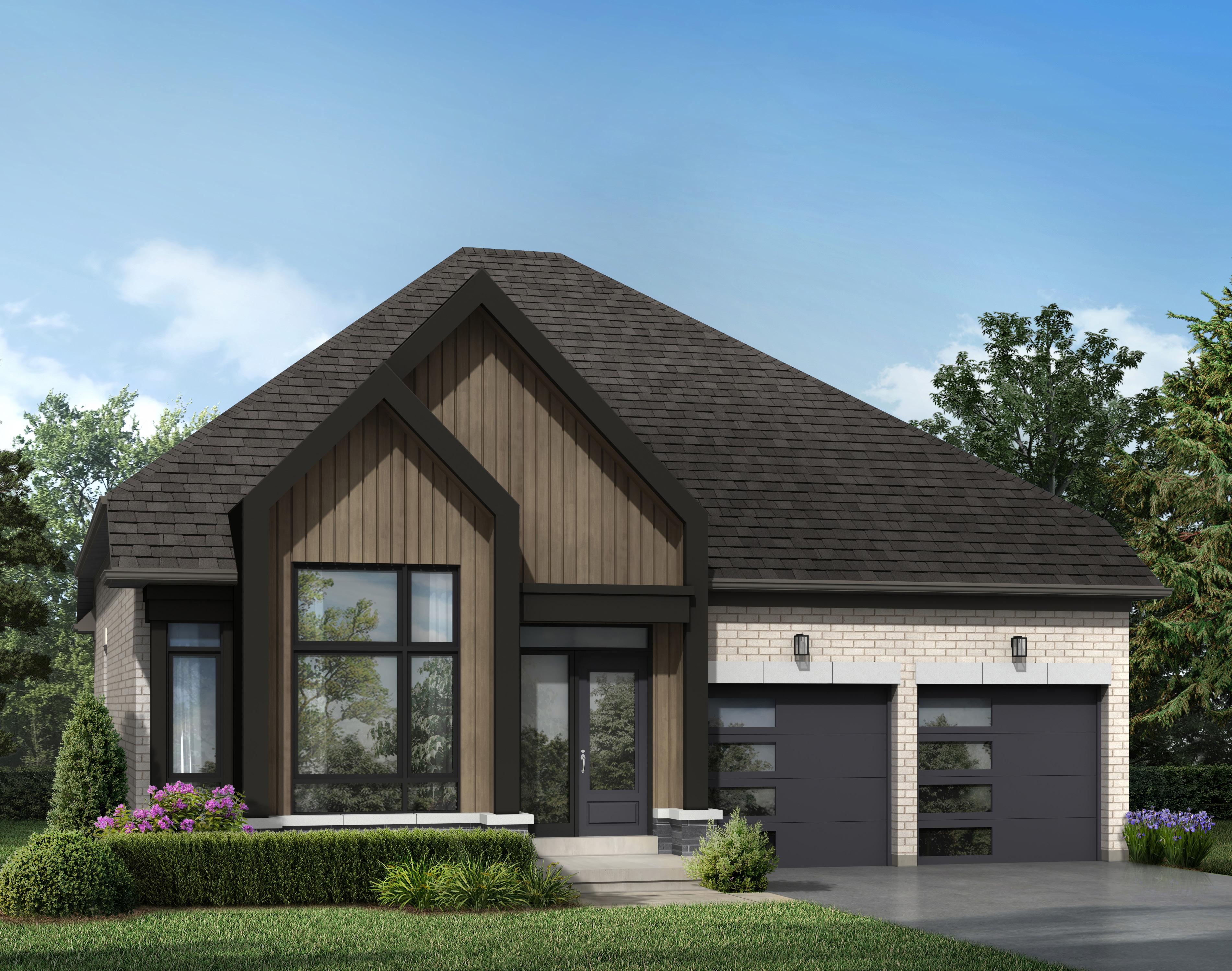
THE WICKHAM
ELEVATION E - 1810 SQ. FT
ELEVATION B - 1810 SQ. FT.
ELEVATION A - 1810 SQ. FT.
ELEVATION C - 1810 SQ. FT.
ELEVATION
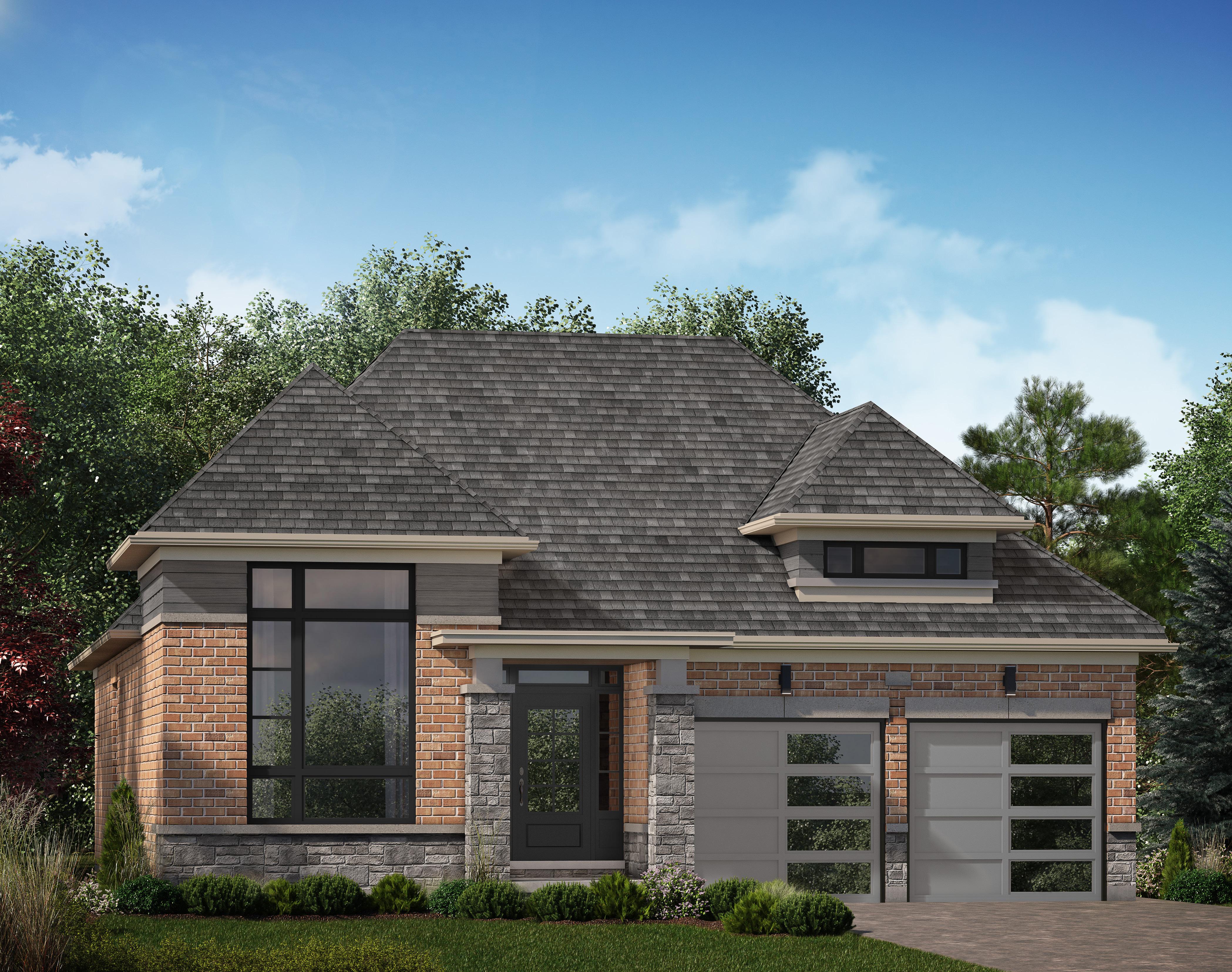


ARTIST’S CONCEPT
ARTIST’S CONCEPT
ARTIST’S CONCEPT
THE WICKHAM
GROUND FLOOR W/3 BEDROOMS ELEVATION A (ELEVATION B, C & E SIMILAR) (LOFT CONDITION SIMILAR) OPT. GROUND FLOOR PLAN W/ 3 BEDROOMS ELEVATION ‘A’ (ELEVATION ‘B’, ‘C’ & ‘E’ SIMILAR)
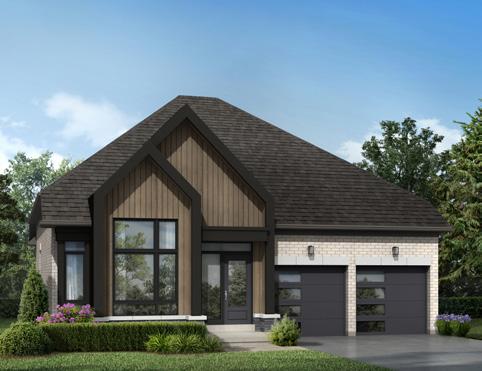
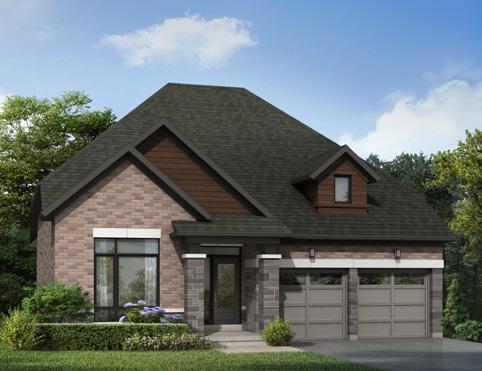
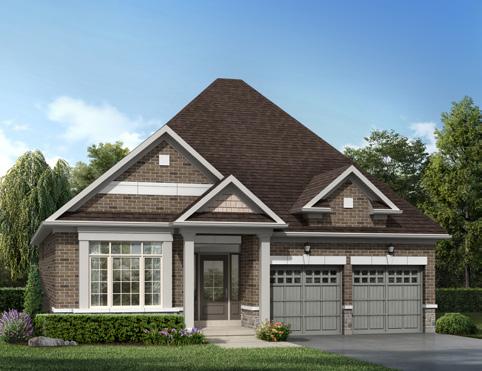
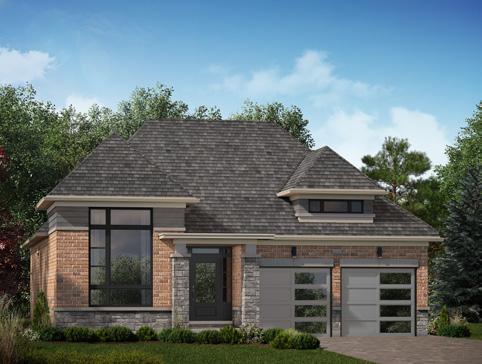

THE WICKHAM Loft
ELEVATION E - 2420 SQ. FT
ELEVATION C - 2420 SQ. FT.
ELEVATION B - 2420 SQ. FT.
ELEVATION A - 2420 SQ. FT.
ELEVATION
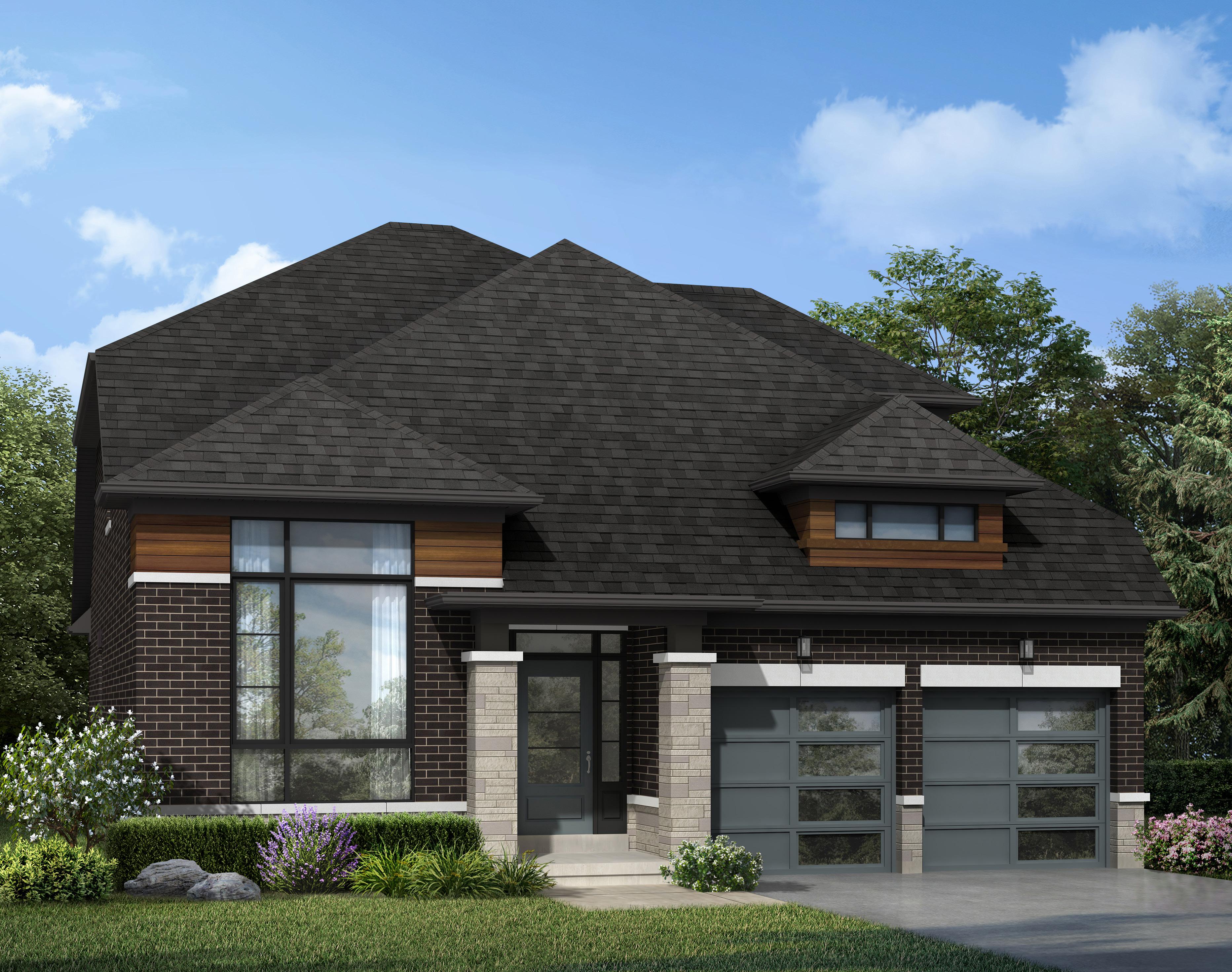

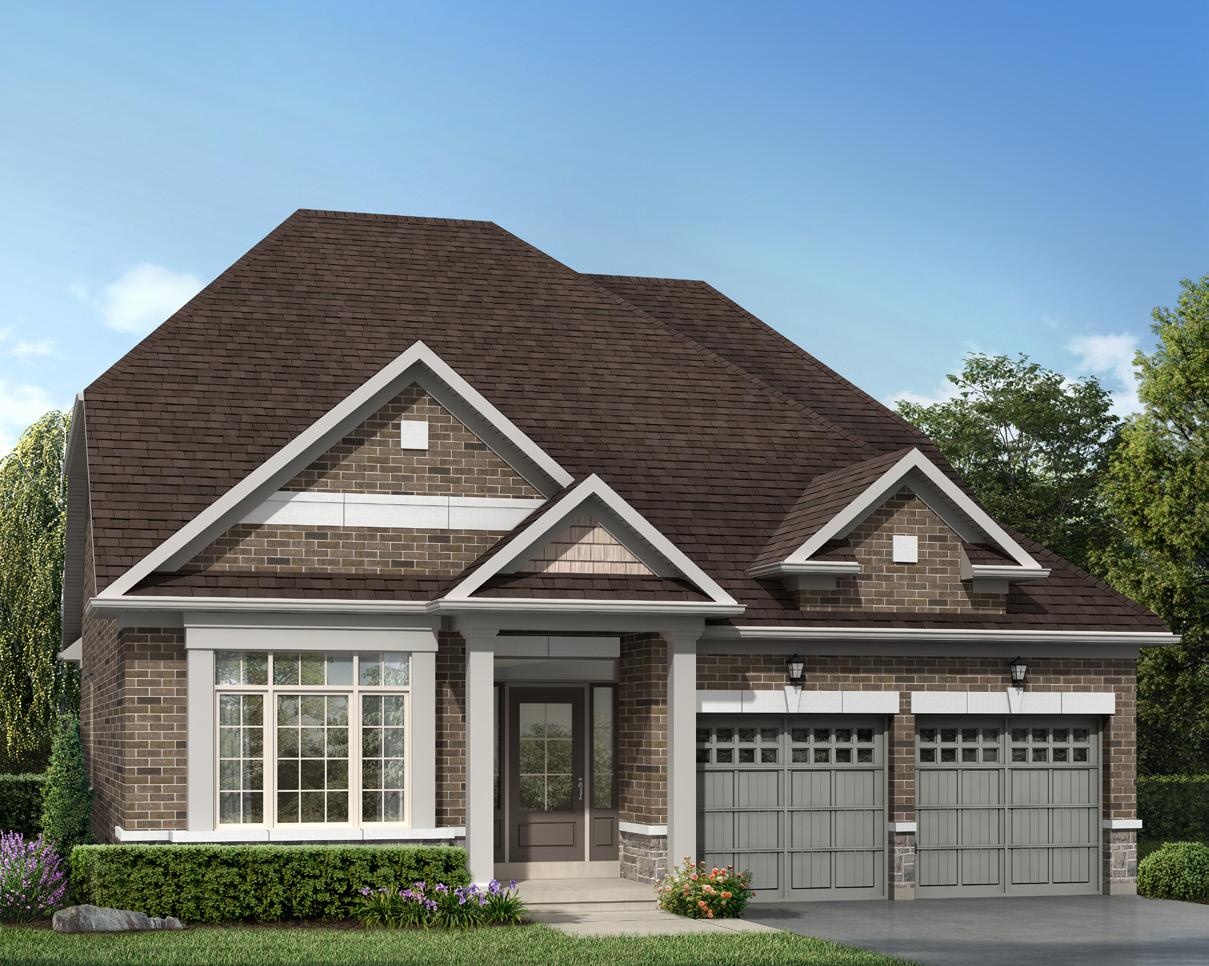
ARTIST’S CONCEPT
ARTIST’S CONCEPT
ARTIST’S CONCEPT
THE WICKHAM LOFT
OPT. GROUND FLOOR PLAN W/3 BEDROOMS ELEVATION ‘A’ (ELEVATION B, C & E SIMILAR) GROUND FLOOR
GROUND FLOOR W/3 BEDROOMS ELEVATION A (ELEVATION B, C & E SIMILAR) (LOFT CONDITION SIMILAR)

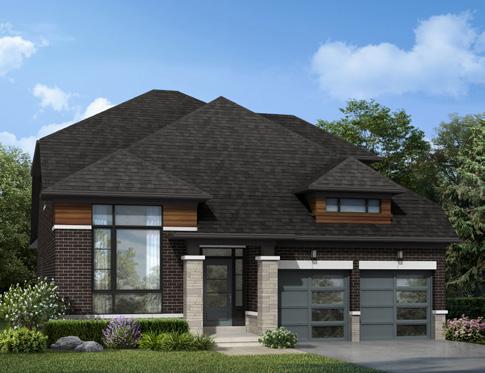

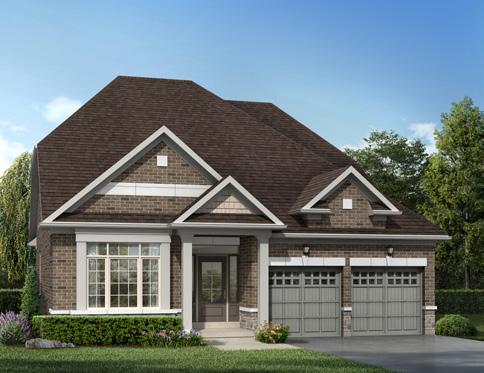
ELEVATION ‘A’ (ELEVATION ‘B’ & ‘C’ SIMILAR) BASEMENT ELEVATION ‘E’ LOFT ELEVATION ‘A’ (ELEVATION ‘B’, ‘C’ & ‘E’ SIMILAR)
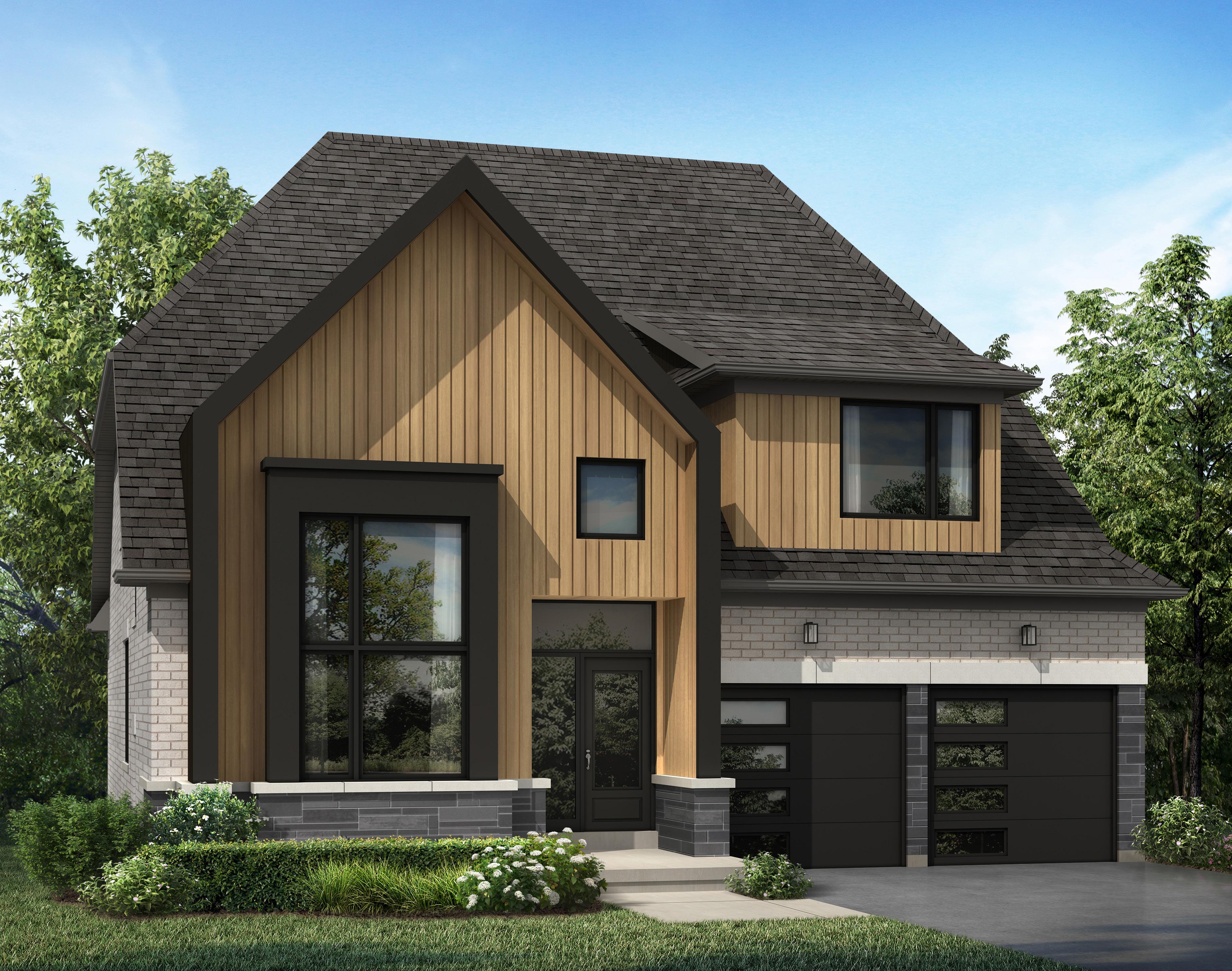
THE HUNTINGFIELD
ELEVATION E - 2470 SQ. FT
ELEVATION C - 2475 SQ. FT
ELEVATION B - 2475 SQ. FT.
ELEVATION A - 2490 SQ. FT.
ELEVATION



ARTIST’S CONCEPT
ARTIST’S CONCEPT
ARTIST’S CONCEPT
GROUND FLOOR PLAN ELEVATION ‘A’
LAKEVIEW
GLENWAY - 50’ DETACHED
HUNTINGFIELD - 5003
THE HUNTINGFIELD
GROUND FLOOR PLAN ELEVATION ‘B’
GROUND FLOOR PLAN ELEVATION ‘C’
GROUND FLOOR PLAN ELEVATION ‘E’



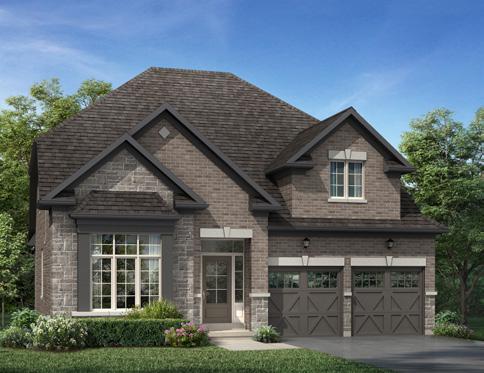
ELEVATION ‘A’
BASEMENT ELEVATION ‘B’ (ELEVATION ‘C’ SIMILAR) ELEVATION B
ELEVATION ‘E’

THE HAVERHILL
ELEVATION E - 3425 SQ. FT
ELEVATION C - 3385 SQ. FT.
ELEVATION B - 3395 SQ. FT.
ELEVATION A - 3395 SQ. FT.
ELEVATION



ARTIST’S CONCEPT
ARTIST’S CONCEPT
GROUND FLOOR PLAN
ELEVATION ‘A’ (ELEVATION ‘B’ & ‘C’ SIMILAR)
THE
OPT. GROUND FLOOR PLAN W/BEDROOM ELEVATION ‘A’ (ELEVATION ‘B, C & E’ SIMILAR)
BASEMENT ELEVATION ‘A’ (ELEVATION ‘B’ & ‘C’ SIMILAR)
OPT. GROUND FLOOR PLAN W/ALT. MUDROOM & LAUNDRY LOCATION ELEVATION ‘A’ (ELEVATION ‘B, C & E’ SIMILAR)
OPT. GROUND FLOOR PLAN W/DOG WASH ELEVATION ‘A’ (ELEVATION ‘B, C & E’ SIMILAR)
BASEMENT ELEVATION ‘E’
GROUND FLOOR PLAN
ELEVATION ‘E’
BASEMENT FOR OPT. GROUND FLOOR ELEVATION ‘A’




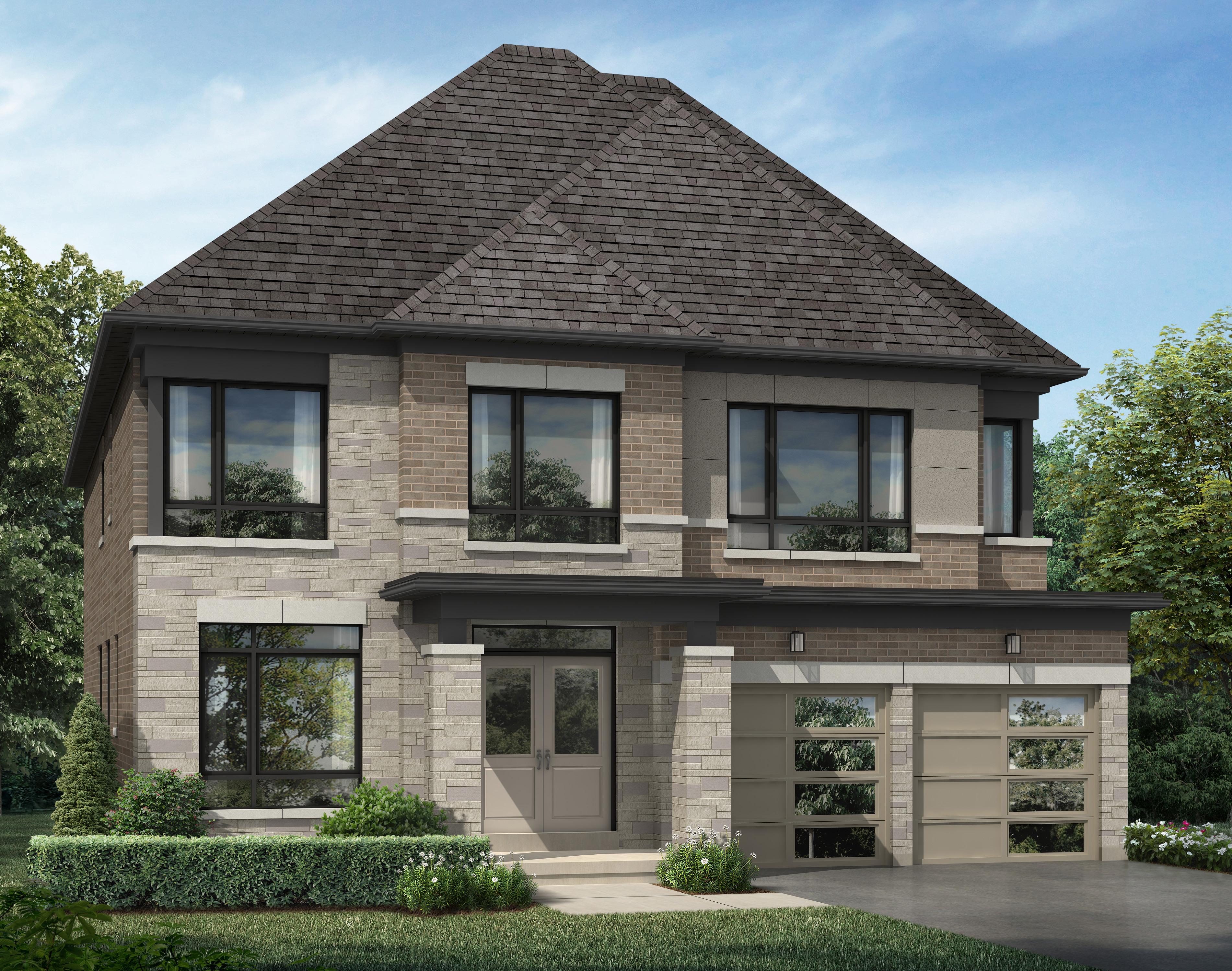
ELEVATION C - 3685 SQ. FT.
ELEVATION B - 3740 SQ. FT.
ELEVATION A - 3685 SQ. FT.
ARTIST’S
ELEVATION B


ARTIST’S CONCEPT
ARTIST’S CONCEPT
THE SUMMERHILL

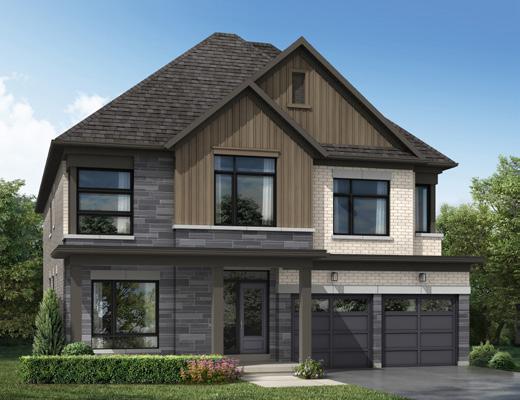
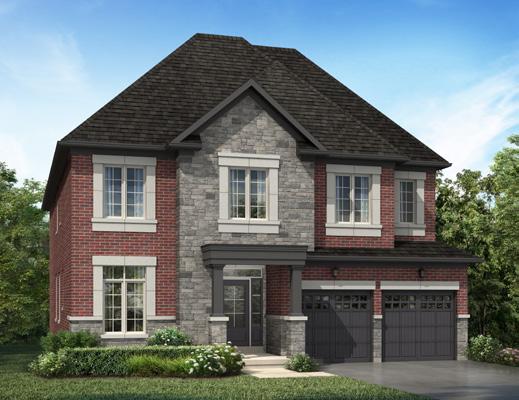

ELEVATION E - 1585 SQ. FT.
ELEVATION C - 1585 SQ. FT.
ELEVATION A - 1585 SQ. FT.
ARTIST’S
ELEVATION
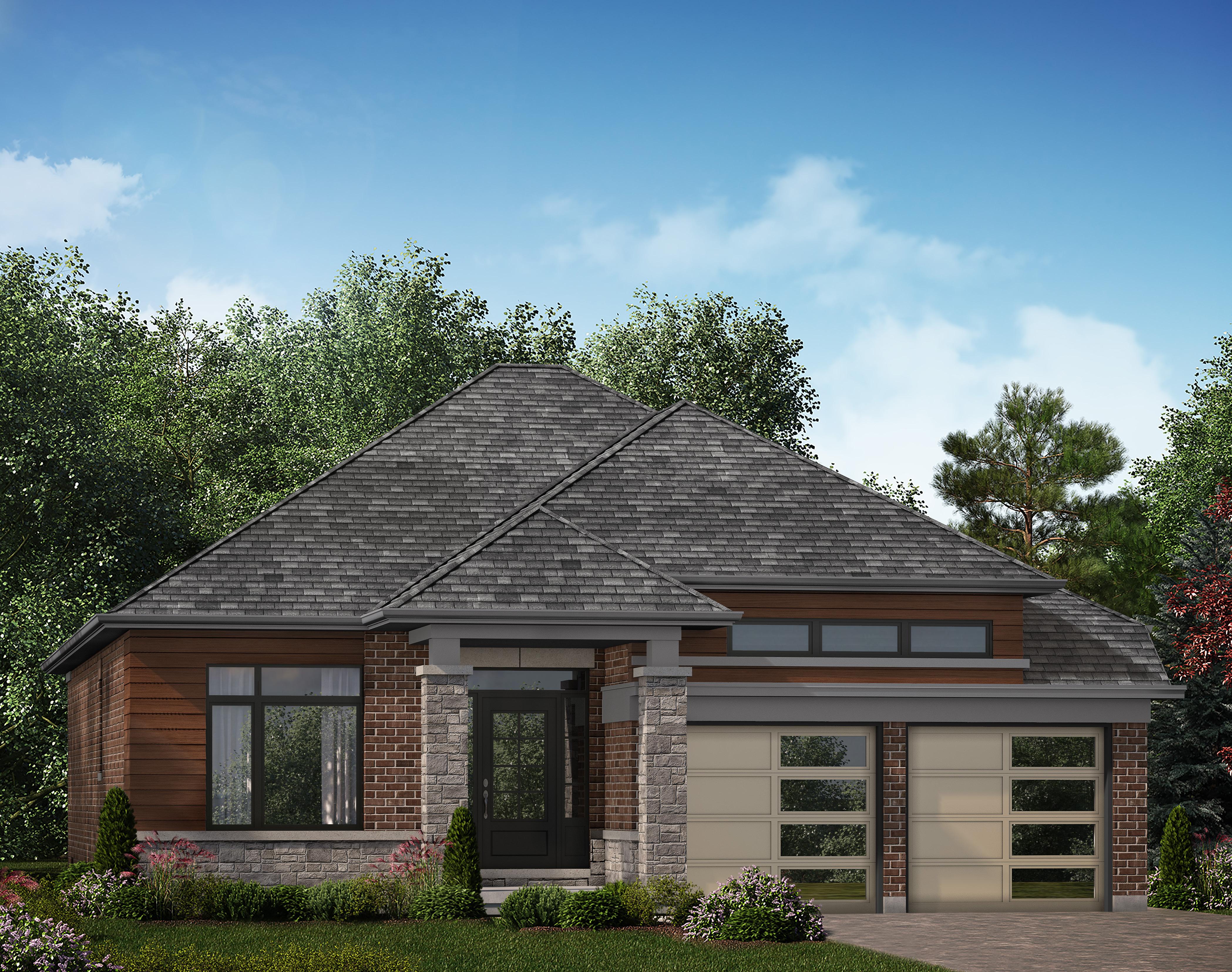
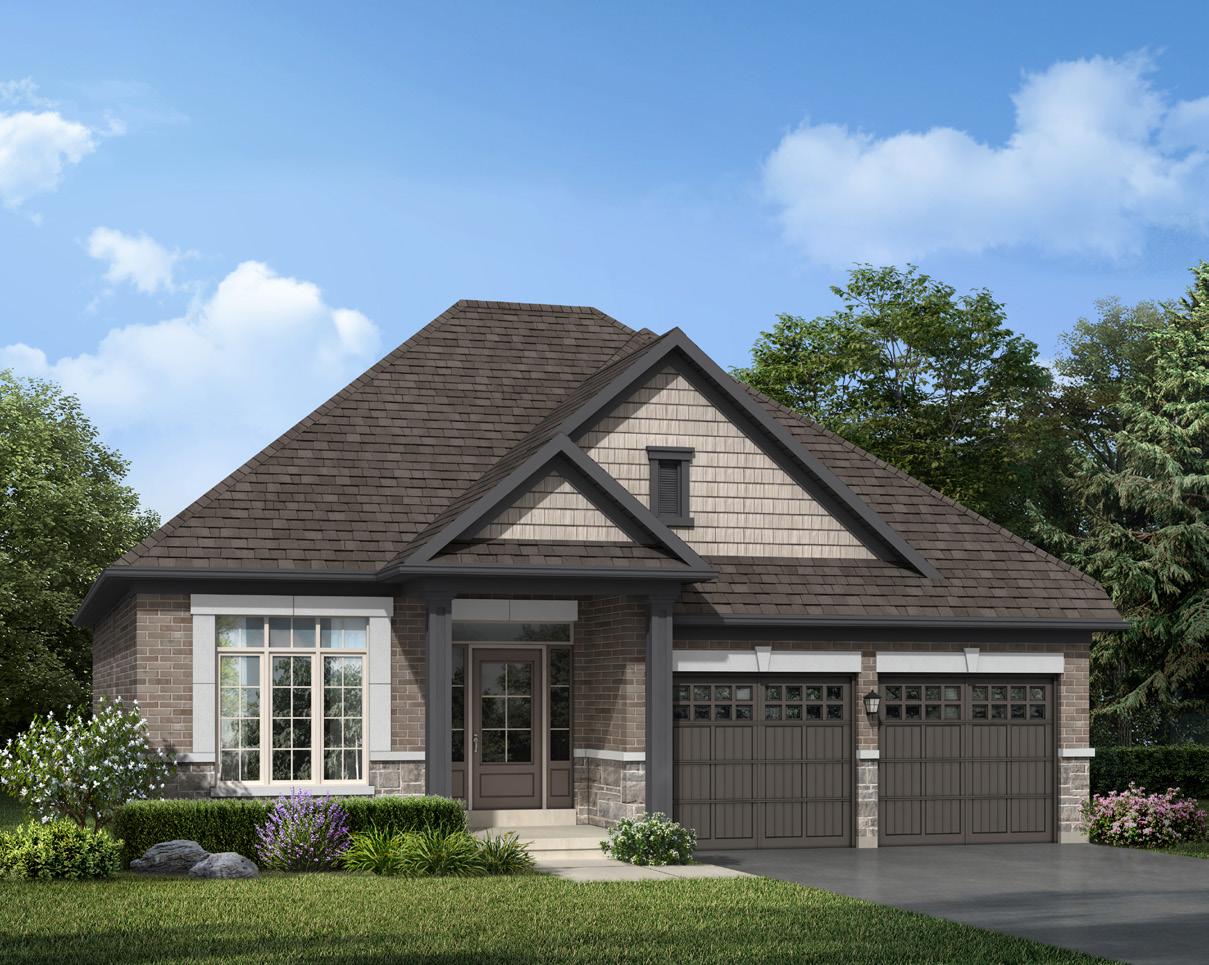
ARTIST’S CONCEPT
ARTIST’S CONCEPT
THE MONTGOMERY
GARAGE 18'6" x 20'0"
BEDROOM
BEDROOM




GOURMET KITCHENS
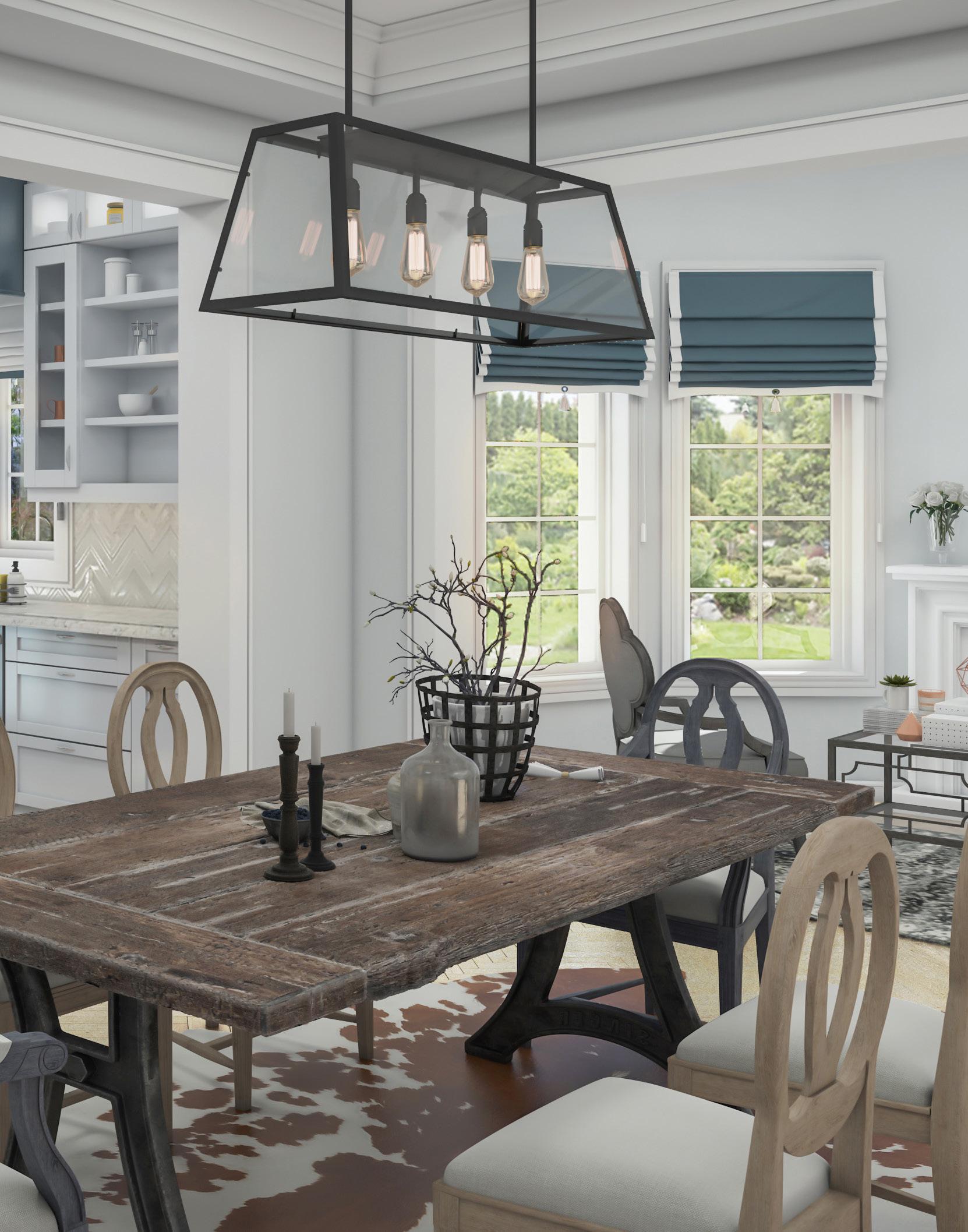
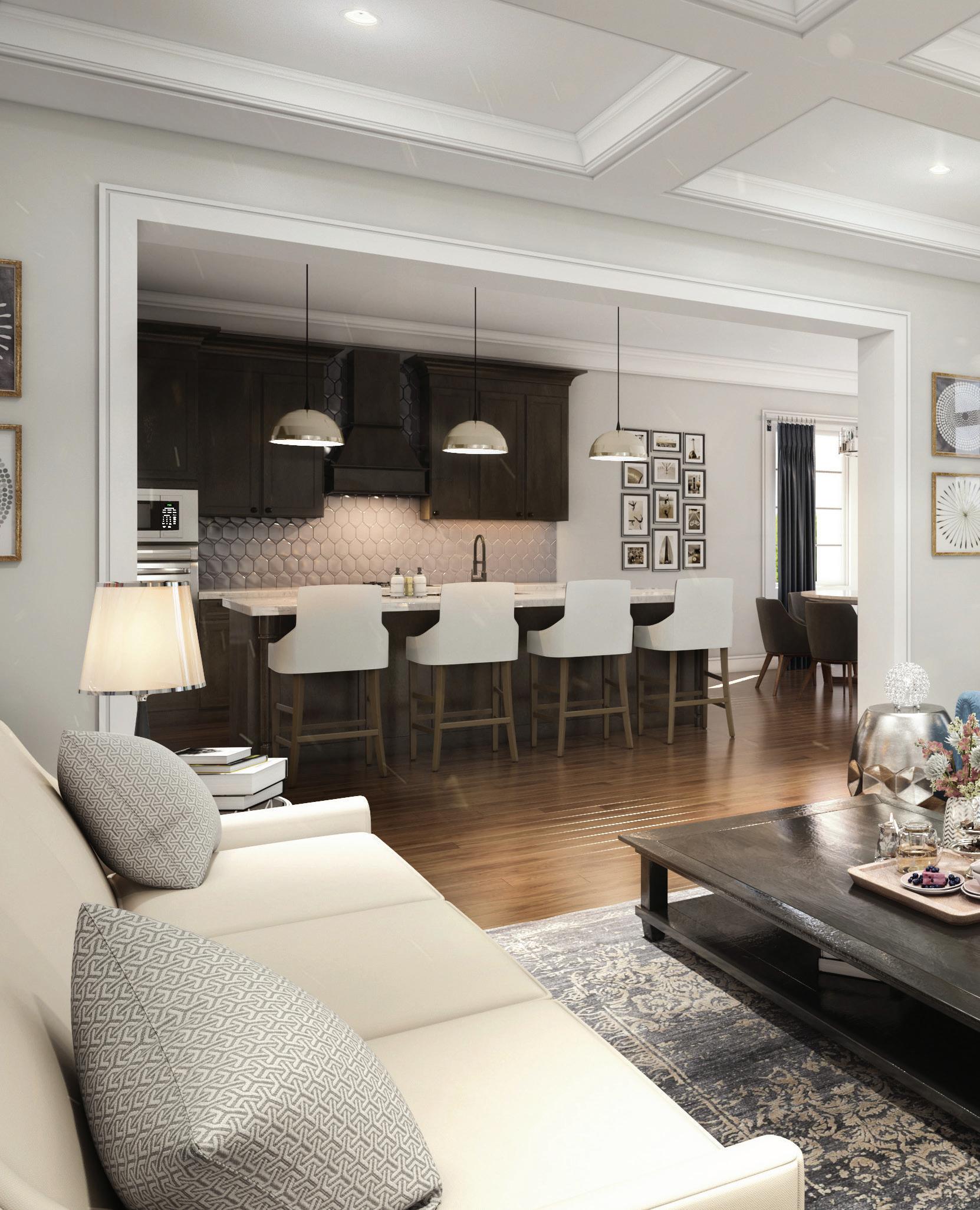
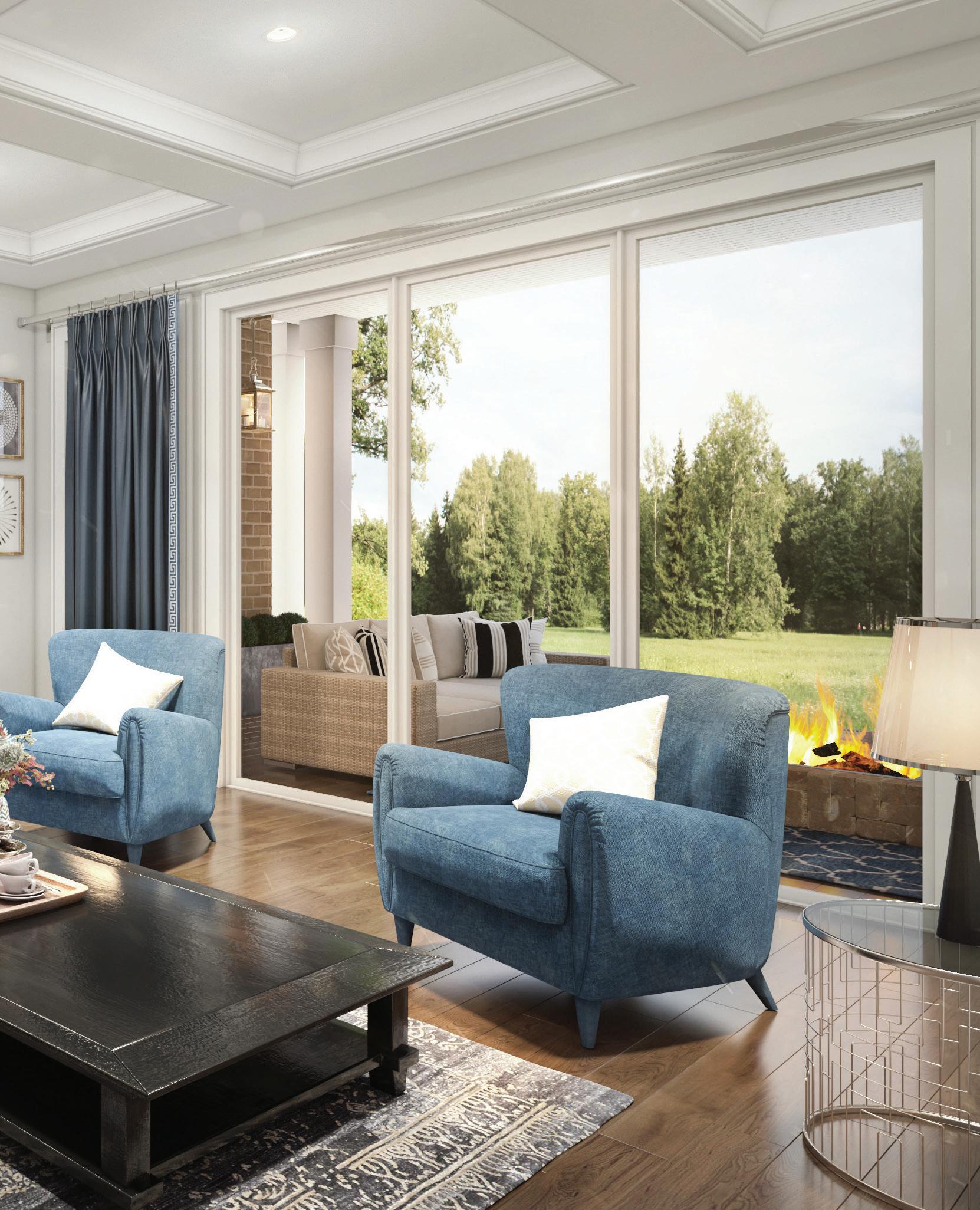
OPEN CONCEPT

ENSUITE OASIS


ELEVATION C - 2950 SQ. FT.
ELEVATION E - 2950 SQ. FT.
ELEVATION B - 2950 SQ. FT.
ELEVATION
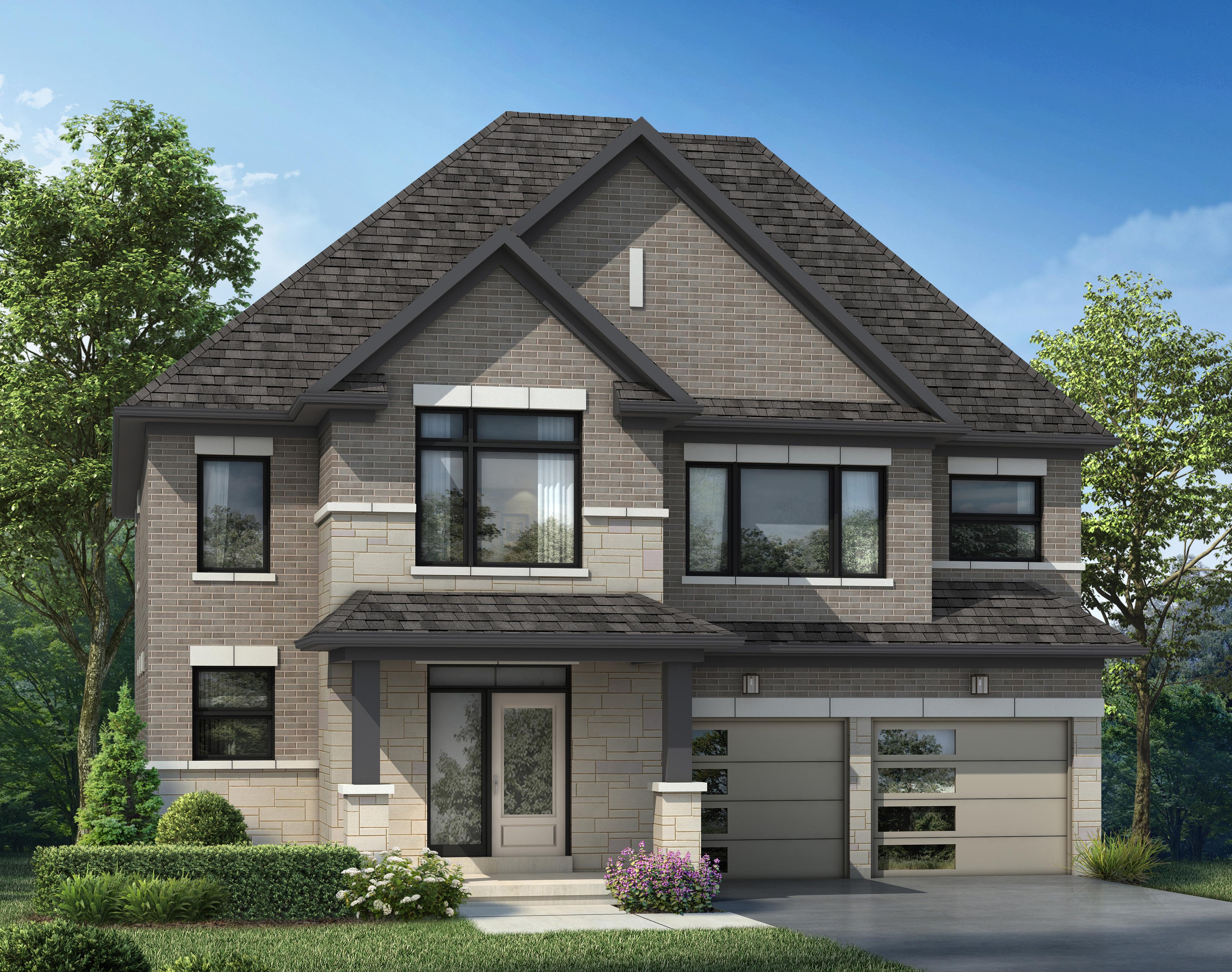

ARTIST’S CONCEPT
ARTIST’S CONCEPT
FLOOR W/BEDROOM ELEVATION B (ELEVATION C & E SIMILAR)
THE WINDSOR
OPT. MAIN FLOOR BEDROOM ELEVATION ‘B’ (ELEVATION ‘C’ & ‘E’ SIMILAR)
GROUND FLOOR PLAN ELEVATION ‘B’ (ELEVATION ‘C’ & ‘E’ SIMILAR)
SECOND FLOOR PLAN ELEVATION ‘C’
SECOND FLOOR PLAN ELEVATION ‘B’
OPT. GROUND FLOOR PLAN W/ LIBRARY ELEVATION ‘B’ (ELEVATION ‘C’ & ‘E’ SIMILAR)
SECOND FLOOR PLAN ELEVATION ‘E’
E 2950 SQ. FT
B 2950 SQ. FT
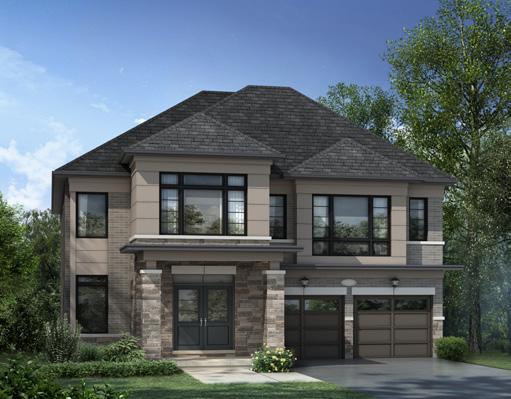
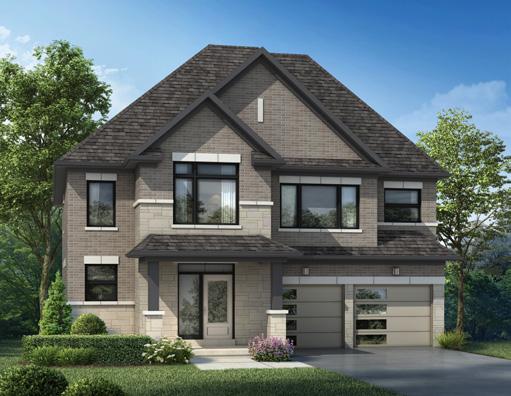
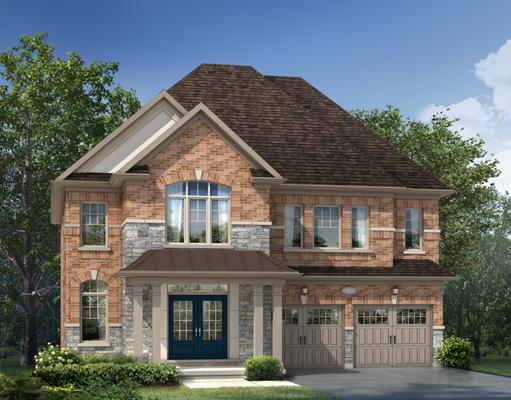
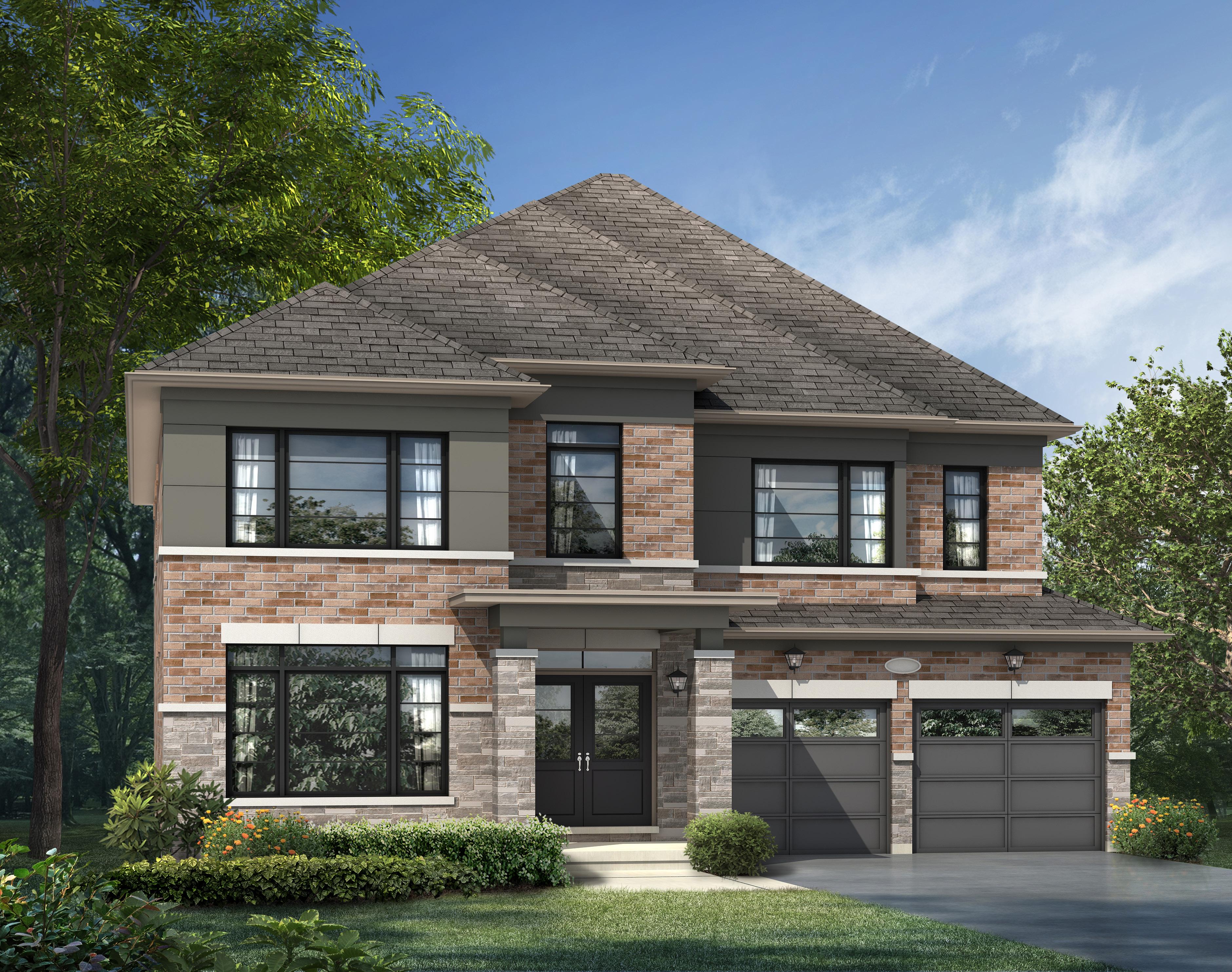
THE VICTORIA
ELEVATION C - 2850 SQ. FT.
ELEVATION E - 2850 SQ. FT.
ELEVATION B - 2850 SQ. FT.
ELEVATION
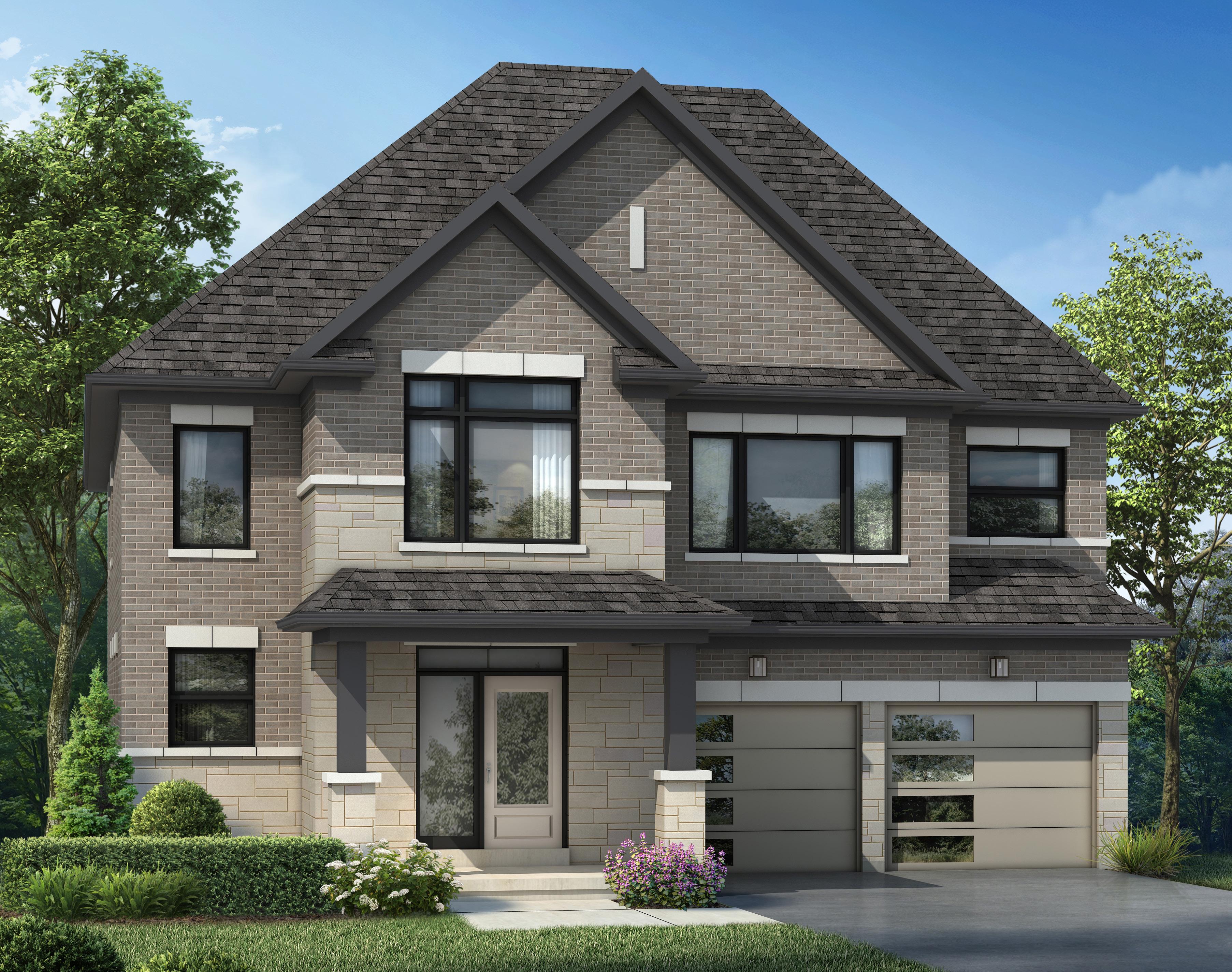


ARTIST’S CONCEPT
ARTIST’S CONCEPT
GROUND FLOOR PLAN ELEVATION ‘B’ (ELEVATION ‘C’ & ‘E’ SIMILAR)
FLOOR ELEVATION B
THE VICTORIA
SECOND FLOOR ELEVATION C
GROUND FLOOR W/ SUNKEN FOYER FOR LOW GRADE CONDITIONS ELEVATION B
SECOND FLOOR PLAN ELEVATION ‘B’
GROUND FLOOR W/ LOW MUDROOM ELEVATION B
SECOND FLOOR PLAN ELEVATION ‘C’
SECOND FLOOR PLAN ELEVATION ‘E’
SECOND FLOOR ELEVATION E
OPT. GROUND FLOOR PLAN W/ BEDROOM ELEVATION ‘B’ (ELEVATION ‘C’ & ‘E’ SIMILAR)
FLOOR
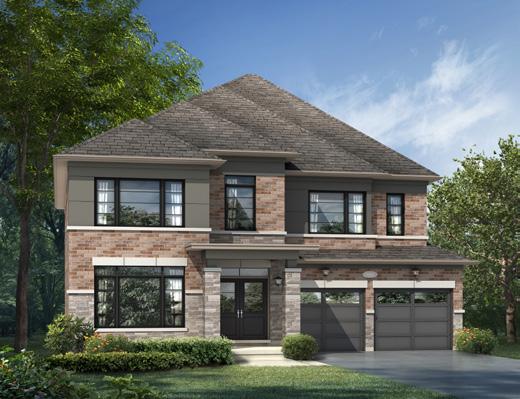
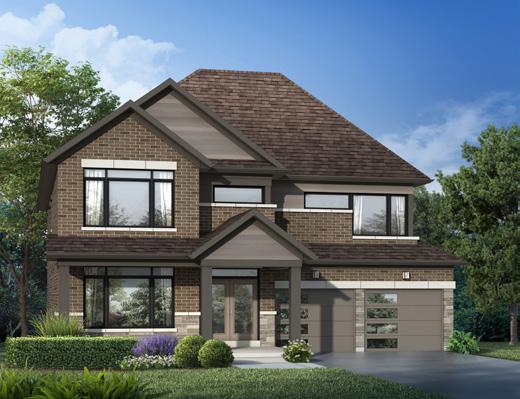
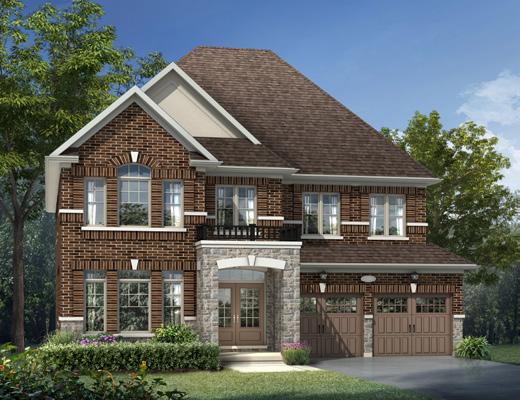
SECOND FLOOR W/5 BEDROOMS ELEVATION B (ELEVATION C & E SIMILAR)
SECOND FLOOR W/OPT. 4 BATHROOM ELEVATION B (ELEVATION C & E SIMILAR)
FLOOR W/LAUNDRY ROOM RELOCATED FOR OPT. 4 BATH
ELEVATION ‘B’ (ELEVATION ‘C’ & ‘E’ SIMILAR)
SECOND FLOOR W/5 BEDROOMS & W/OPT. BATH ELEVATION B (ELEVATION C & E SIMILAR)
FLOOR W/LAUNDRY ROOM
THE VICTORIA
FRONT WALKOUT
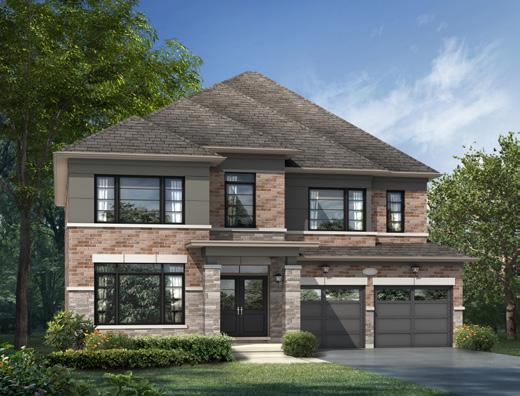


OPT. 5 BEDROOM PLAN ELEVATION ‘B’ (ELEVATION ‘C’ & ‘E’ SIMILAR)

THE ALEXANDER
ELEVATION C - 3100 SQ. FT.
ELEVATION E - 3100 SQ. FT.
ELEVATION B - 3100 SQ. FT.
ELEVATION
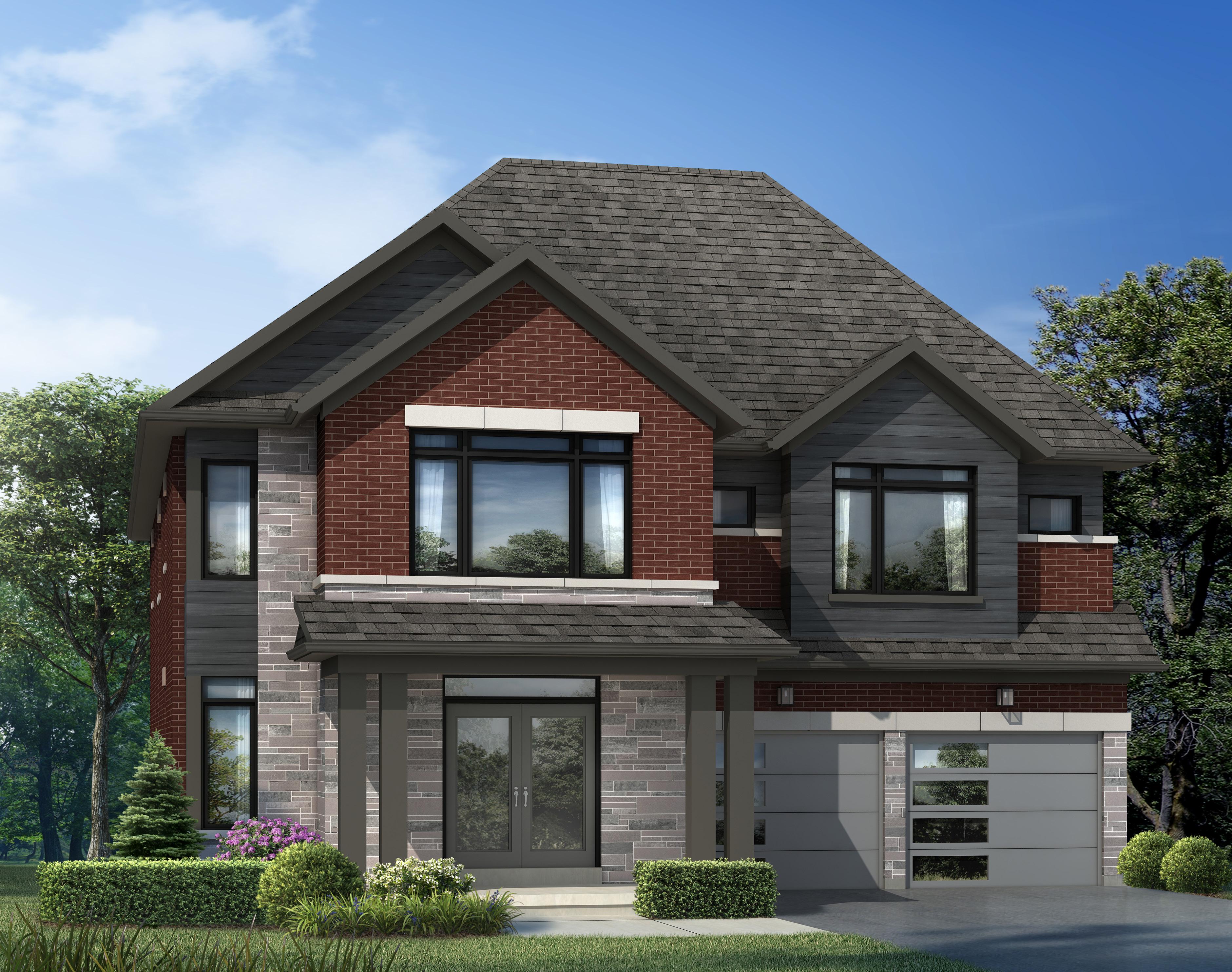
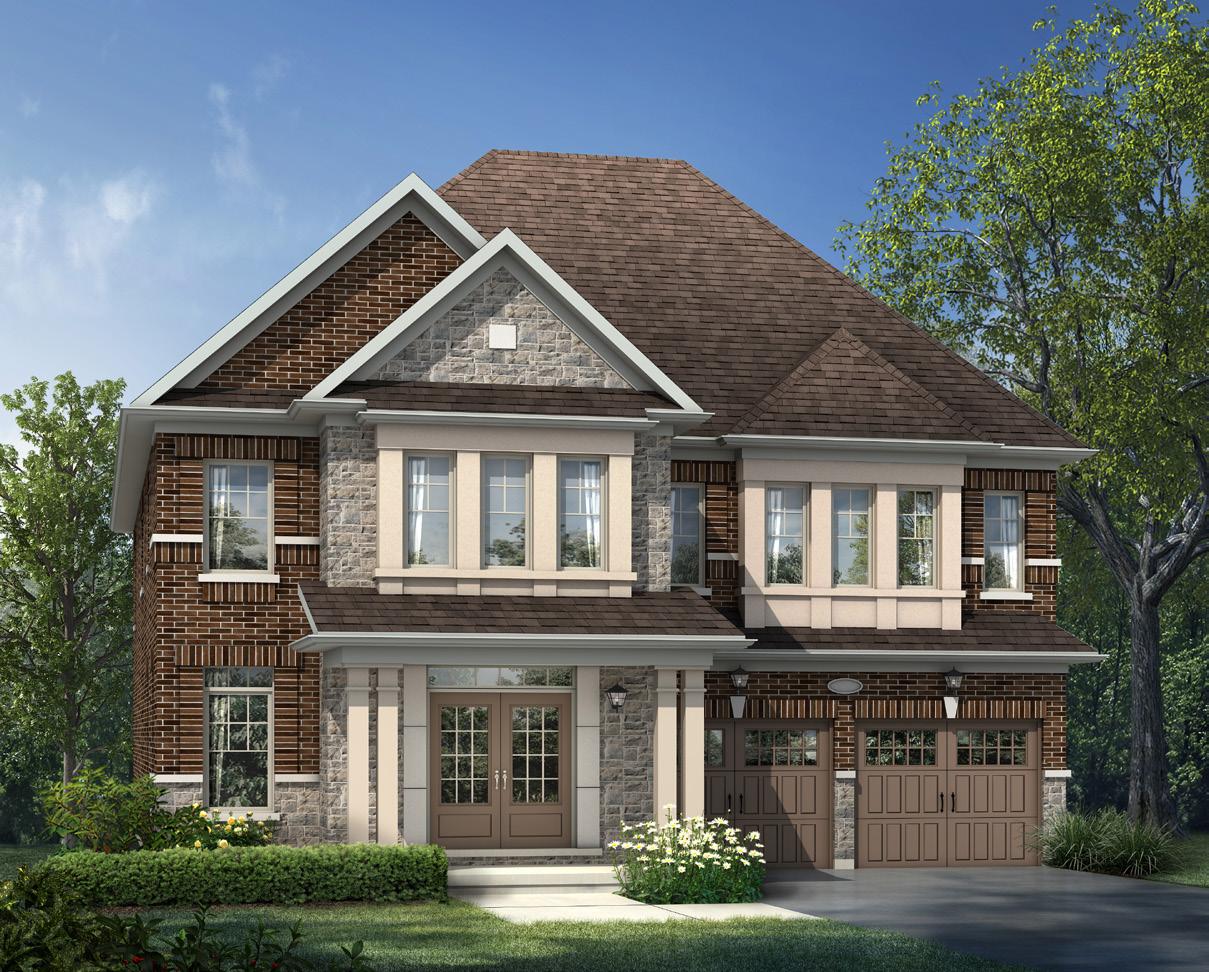
ARTIST’S CONCEPT
ARTIST’S CONCEPT
18'4" x 19'6"
THE ALEXANDER
GROUND
DN
18'4" x 19'6"
GROUND FLOOR PLAN ELEVATION ‘B’ (ELEVATION ‘C’ & ‘E’ SIMILAR)
GROUND FLOOR W/SUNKEN FOYER FOR LOW GRADE CONDITIONS ELEVATION C
x 19'6"
CONDITIONS
x 10'0"(14'7")
SECOND FLOOR ELEVATION B
2 16'10" x 12'0"(10'0")
BEDROOM 3 18'6" x 10'0"(13'2")
SECOND FLOOR PLAN ELEVATION ‘B’
12'0"(10'0") BEDROOM 3
x 10'0"(13'2")
SECOND FLOOR PLAN ELEVATION ‘C’
BEDROOM 3 18'6" x 10'0"(13'2")
SECOND FLOOR PLAN ELEVATION ‘E’
SECOND FLOOR ELEVATION C
BEDROOM 2 16'10" x 12'0"
BEDROOM
x
BEDROOM




THE WINCHESTER
ELEVATION C - 3160 SQ. FT.
ELEVATION E - 3150 SQ. FT.
ELEVATION B - 3150 SQ. FT.
ELEVATION


ARTIST’S CONCEPT
ARTIST’S CONCEPT
THE WINCHESTER
GROUND FLOOR W/SUNKEN FOYER FOR LOW GRADE CONDITIONS (ELEV. C & E SIMILAR)
SECOND FLOOR W/ 4 BATHS FOR 4 BEDROOM PLAN ONLY ELEVATION ‘B’ (ELEVATION ‘C’ & ‘E’ SIMILAR)



ELEVATION ‘B’
ELEVATION ‘E’
OPT. GROUND FLOOR W/ BEDROOM AND OFFICE ELEVATION B (C & E SIMILAR)
THE WINCHESTER




LAKE ONTARIO
Past, Present and Future.
For over 40 years and with more than 15,000 homes crafted, Lakeview Homes has shaped the
BUILDING MEMORIES ONE FAMILY AT A TIME.
Lakeview Homes has been dedicated to making homebuyers happy for more than 40 years. With over 15,000 homes constructed and many communities developed and/or built, Lakeview Homes has helped families all over Southern Ontario find their dream home. Our goal is to offer attractive exteriors, innovative home designs, and unparalleled craftsmanship with every new community. Through many years of building experience, we’ve built strong trade relations that help us deliver top quality homes. From the moment you purchase a Lakeview home, our Lakeview team of experts will assist you every step of the way making your home buying experience a memorable one.
Whether you’re looking for a starter home, a luxury estate, or a retirement bungalow, we want you to be a Lakeview customer for life. Moreover, we want you to refer Lakeview to your friends and family, which is a great way to make sure you have excellent neighbours! To inspire your loyalty, we’re prepared to go to extraordinary lengths to make you happy. We’ll discuss what you want and make sure you have it from the moment you move into your new Lakeview home.

