
Folds Design Studio is an exclusive design studio and workshop working on creating all ideas possible through fabrication. Here art and technology are interconnected to design and creating designs nto products. .


It is an innovative platform where ideas are unfolded through virtual graphics to achieve constructional designs.
Their main aim is towards connecting the processes of Design and Manufacturing.

Ar, Krishna is an architect and runs a successful practice called FOLDS DESIGN STUDIO. It is a DESIGN + FABRICATION firm with cutting edge machinery in place. They practice parametric architecture in all forms and create these designs in their workshops.


Founder of FOLDS DESIGN STUDIO MUMBAI

Ar.ANISHKA MAITI
FOLDS DESIGN STUDIO MUMBAI
AR. Krishna
Project





Co - Ordinators





The faculties at RVS collabrated with the Architects at FOLD Design studio to create the acdemic studio for the students of Year -1


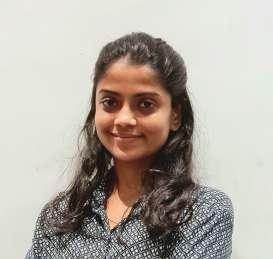






 Er. Sethupathi
Ar. Prithvi Mahadevan
Ar. Kanimozhi
Ar. Hema Malini
Ar. Aby Philip
Ar. Pallak Arora Ar. Archana Prasad
Ar. Samruddhi Shirdhankar
Ar. Abhishek Kotian
Ar. Harshit Jain
Ar. Mrunal Kurangale Ar. Bhushan Muluk Ar. Sreethu Ar. Akshay Alora
Ar. Rasika Waikar
Ar. Pankaj Bhagat
Ar. Babita Bhagat
Ar. Rajat Patil
Ar. Indraneel Joshi
Ar. Apurva Thakur
Er. Sethupathi
Ar. Prithvi Mahadevan
Ar. Kanimozhi
Ar. Hema Malini
Ar. Aby Philip
Ar. Pallak Arora Ar. Archana Prasad
Ar. Samruddhi Shirdhankar
Ar. Abhishek Kotian
Ar. Harshit Jain
Ar. Mrunal Kurangale Ar. Bhushan Muluk Ar. Sreethu Ar. Akshay Alora
Ar. Rasika Waikar
Ar. Pankaj Bhagat
Ar. Babita Bhagat
Ar. Rajat Patil
Ar. Indraneel Joshi
Ar. Apurva Thakur
RENDER
The FOLDS DESIGN STUDIO team designed the pavilion from the input of many designs that were developed as a part of the studio. One of the students works was selected and tweaked to create the pavilion. The students were a part of the entire process.

The design was conceptualized and designed by Ar. Archana.

INTRODUCTION
An introductory session to the semester design by Ar. Krishna.
THE DESIGN
MAPPING
THE PROCESS
Ar. Krishnamurthy was invided to the CENTRE FOR DESIGN AND INNOVATION to discuss the mapping excercise the students had attempted.


MAPPING
The students selected 8 locations across Chennai City to map as a preliminary data collection to conceptualize a pavilion. These sites were selected by the students based on mapping the tangible and intangible factors.
This mapping was done mainly to gather data for a parametric design.

MAPPING
to collect data points
The first phase of this DESIGN and BUILD LIVE PROJECT started with a mapping project. The mapping was done in groups of 5 of 8 iconic places in CHENNAI.

two days intense mapping analysis with Ar. Krishnamurthy


Data Collection
The data collected from these sites were analysed in terms of tangible and intangible elements. These elements were mapped based on the movement of people, goods and change in emotions.

Representation
1 : the act or process of making a map.
2 : function sense 5a a one-to-one continuous mapping.
The representation of the mapping was done with colours and lines that represented the analysis. This representation was converted into drawings and eventually the pavilion was evolved from the same.
Mapping the distance travelled by OLA & UBER drivers. The mapped route was visualized as a pavilion.
Ambattur MARKET

The movement of people and goods were marked in the Ambattur Market.

BEACH Railway station
The movement of people and their pitstops were analysed and represented in the Beach Railway Station.
Vandalur Zoo
The human reactions to animals were represented in the VANDALUR mapping.
SITES
Sowcarpet Somasundar Ground
The busy life of Sowarpet was mapped and analysed in this mapping site. The nature of the building and the activities around it especially.

Mylapore Temple
An entire cricket match was mapped and represented with analysis of runrate and invidual player profile.

The life in and around Mylapore Kabaleeshwar Temple was marked and represented in this location. The colour of the clothes and vehicles were also considered.
Besant Nagar
The dichotomy of besant nagar in it lavish lifestyle and its hidden parts were mapped and represented in this location.
01
03
02
04 OLA UBER TRIP
05 06 07 08
Mapping





The next part of the project happened in Fold Design Studio, Mumbai. Here the mapping and analysis were converted into design through a process of creating forms. The designs that were brought in was reviewed and one design was chosen to develop and execute.

design
AT FOLDS DESIGN STUDIO, MUMBAI
PAVILION DESIGN
Designing
The design process was a series of trial and error of form building and creating forms that are fluidic and parametric.
The data collection and mapping is informing the form of the pavilion.
Architecture firm FOLDS DESIGN
STUDIO as studio
8 groups 40 designs
1 : Sketching and creating forms from mapping.
2 : Reviews with Ar. Krishnamurthy.



5 Days 1 StudioDesign
Ideating through trial and error process of sketching from the mapping diagrams individually from their respective groups.

MUMBAI
As a part of the workshops, our students presented their works to the FIRST YEAR students of LOKMANYA TILAK INSTITUTE of ARCHITECTURE. The session was held in their studios where the students of both the institutions interacted and had a Q/A session regarding the process of this design. This session gave them the confidence to present and answer queries.


MUMBAI

The exhibition at FIRST YEAR




EXHIBITION FOUNDATION STUDIO






EXHIBITION 2022
Lokmanya Tilak Institute of Architecture RVS
CHENNAI X



STUDENT WORKS 2022





STUDENT WORKS 2022






The chosen design from the DESIGN phase was adopted by the architects of FOLDS DESIGN STUDIO and developed into a design that can be fabricated.

The architects put their minds together and in softwares such as RHINO and GRASSHOPPER to create a 3 D modelling of this design.
A suitable material was selected for the same and the fabrication was done accordingly. AT
FABRICATION
FOLDS DESIGN STUDIO, MUMBAI
FABRICATION


Factory in FOLDS DESIGN STUDIO
FABRICATING THE PAVILION DESIGN





FABRICATION




 Three designs were selected from all and amalgamated by the FOLDS DESIGN STUDIO team to be created into a 8 feet tall pavilion.
-This was then cut in GI sheets to be assembled into the pavilion.
-The pavilion was cut and assembled by our students.
Three designs were selected from all and amalgamated by the FOLDS DESIGN STUDIO team to be created into a 8 feet tall pavilion.
-This was then cut in GI sheets to be assembled into the pavilion.
-The pavilion was cut and assembled by our students.
FOLDS DESIGN STUDIO has the state of the art machinery to create anything and everything.

They have 7-axis CNC machinery, 3D printers, thermoforming, heat press, waterjett cutters, non-metallic CNC cutters and most of all 4 robotic arms.
The idea is to build and create anything a human mind can imagine.
machinery
AT FOLDS DESIGN STUDIO, MUMBAI
Folds Design Studio was initiated in 2009 by a group of first generation Architects to visualize, create and produce limitless design. An innovative platform where ideas are unfolded through virtual graphics to achieve constructional designs. We aim towards connecting the processes of Design and Manufacturing.
MACHINES


“Folds” signifies a more calculated approach to this seemingly random process and allows exploring endless possibilities of any material to get to an end product. Our unique design concepts allied with the use of cutting edge technology creates endless possibilities of an end product within the same material/context.
-The workshop space consisted of different kind of mahinery for laser cutting, 3D printer , waterjet machines, CNC cutting, which the students worked on, to obtain their outputs .







-The workshop space consisted of different kind of mahinery for laser cutting, 3D printer , waterjet machines, CNC cutting, which the students worked on, to obtain their outputs .
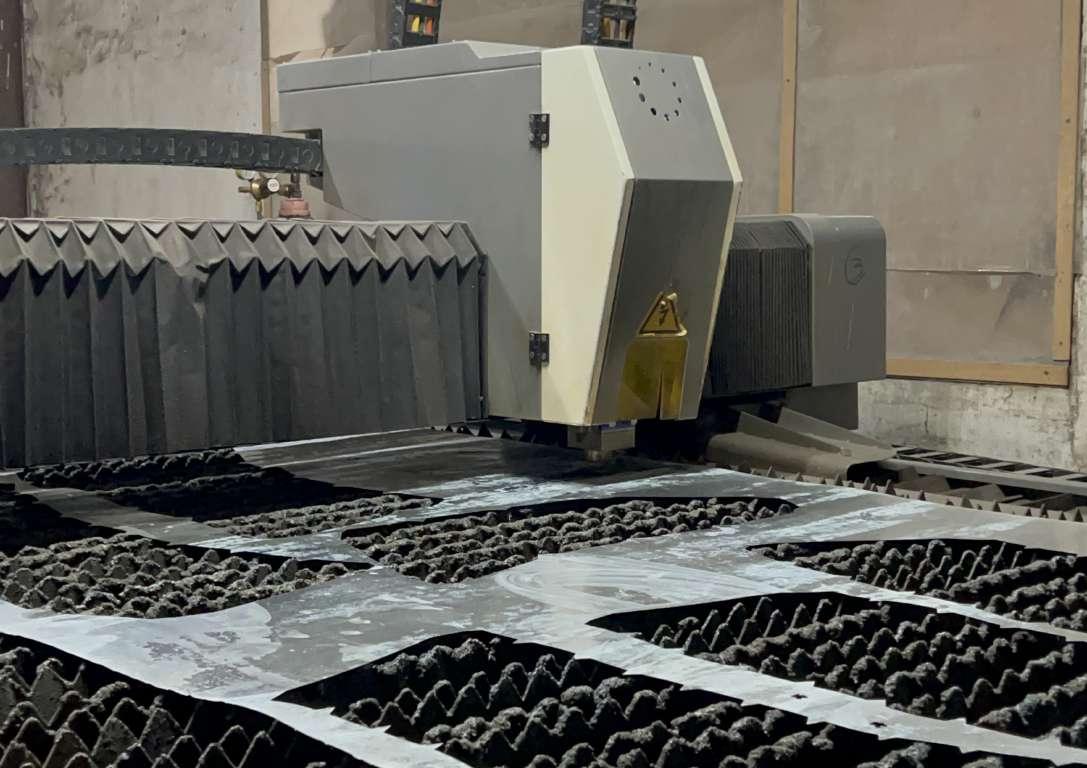



The first year student as a part of their Summer - Winter School visited Ahmedabad and explored the city. They walked through the lanes of the old city taking in the beautiful architecture and planning of the old city and experienced the brilliant architecture of Gandhi Ashram. It was a unique experience for the students.
The architecture of Ahmedabad ranges from the ancient to the very modern. Early in the city’s history, under Ahmed Shah, builders fused Hindu craftsmanship with Persian architecture, giving rise to the Indo-Saracenic style. Many mosques in the city were built in this fashion.


ahmedabad travel
Simple square cubic spaces nested within each other enclose spaces in varying degrees of openness. Responding appropriately to the climate, the building offers enough release spaces into its heavily landscaped outdoor, which is never too warm under the thick canopy of trees.
The Centre for Environment Education in Ahmedabad is an institute founded with a mandate to further environmental education by the Government of India. Established in 1984, this building has been designed by architect Neelkanth Chhaya, former dean of CEPT university, when he was still a young architect. Spread over a site of about 14 acres, the CEE-Ahmedabad campus houses several functions catering to the programs of sustainability and environmental education.
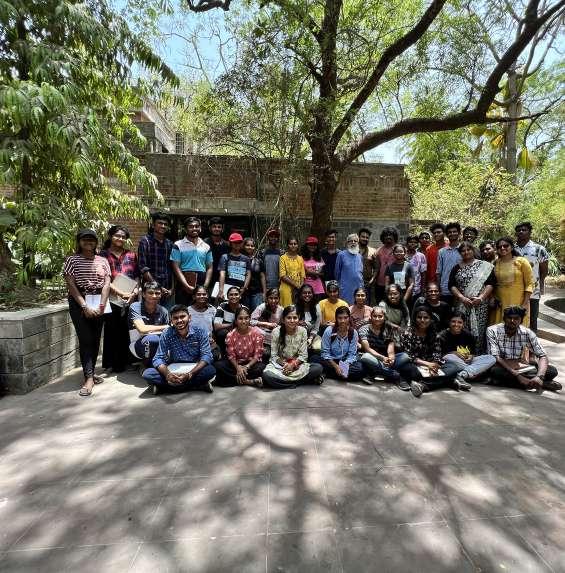
Walk with NEELKANTH CHAYA



Walk through CEE building with ARCHITECT NEELKANTH CHAYA.


The student of first year visited SANGATH, office of PRITZKER




PRIZE winning Architect Padmabhushan B.V. DOSHI’s office. They were
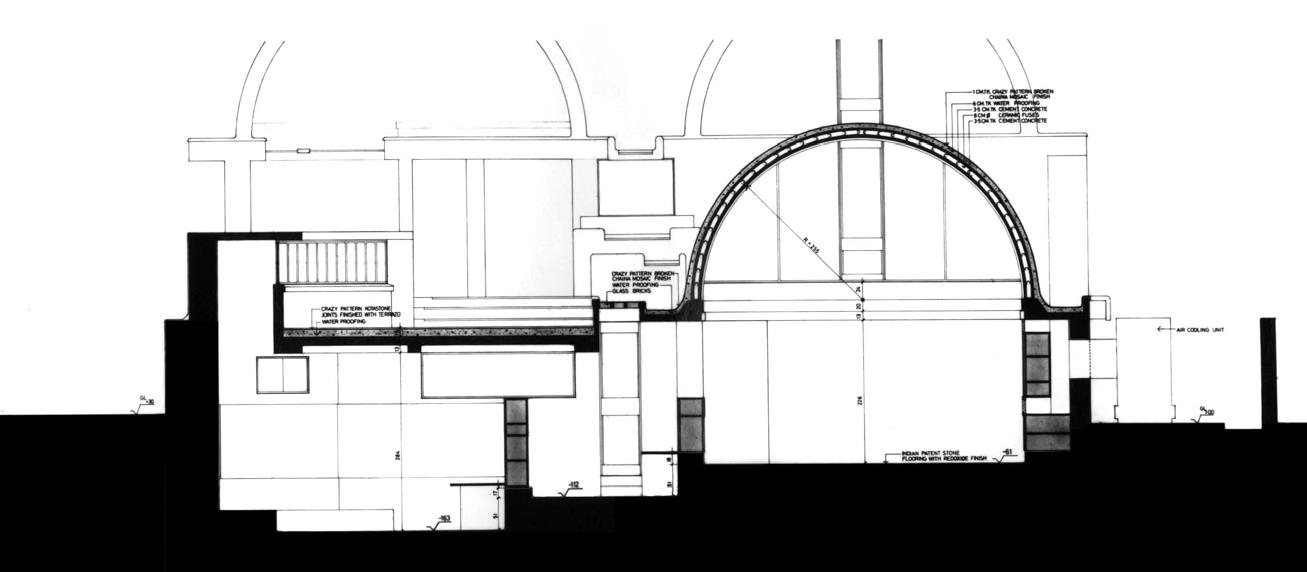

CEPT University focuses on understanding, designing, planning, constructing and managing human habitats. Its teaching programs aim to build thoughtful professionals and its research programs deepen understanding of human settlements.




CEPT University also undertakes advisory projects to further the goal of making habitats more liveable. Through its education, research and advisory activities, CEPT strives to improve the impact of habitat professions in enriching the lives of people in India’s villages, towns and cities.
 C.E.P.T. is a sort after architecture institution located in ahmedabad.
C.E.P.T. is a sort after architecture institution located in ahmedabad.
c.e.p.t. campus visit
old city
Ahmedabad OLD CITY



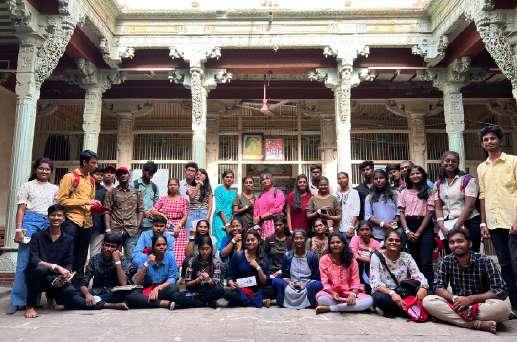

JAMA MASJID AHMEDABAD

The Gujarat style of architecture, and thus Ahmedabad’s style of architecture, is a mix of Islamic architecture and traditional Hindu architectural elements. Although the Gujarat style flourished during the 15th century and afterwards, there was a precedent for the Gujarat Islamic architecture style since Islam had been present in Gujarat a century before Ahmed Shah rose to power and founded Ahmedabad.
The walled city of Ahmadabad, founded by Sultan Ahmad Shah in the 15th century, on the eastern bank of the Sabarmati river, presents a rich architectural heritage from the sultanate period. The urban fabric is made up of densely-packed traditional houses (pols) in gated traditional streets (puras) with characteristic features such as bird feeders, public wells and religious institutions. The city continued to flourish as the capital of the State of Gujarat for six centuries, up to the present.
As night falls, this market changes into a food market with stalls selling delicious street food of Gujarat and the best part is that you can have food here till as late as one in the night. Some of the food items people relish here are kulfi, bhaji pav, varieties of dosas and sandwiches like pineapple and ghoogra sandwich. Regular patrons to this place swear by the Jamun shots and Gwalior dosa that you get here. The market serves only vegetarian food.


FOOD EXPLORING


MANEK CHOWK


Ahmedabad

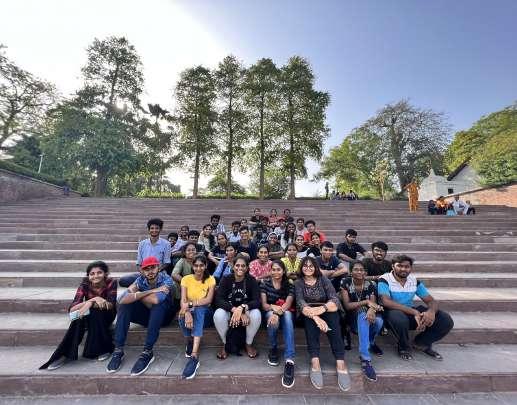


SABARMATI ASHRAM


The ashram now has a museum, the Gandhi Smarak Sangrahalaya. This had originally been located in Hridaya Kunj, Gandhi’s own cottage in the ashram. Then in 1963, having been designed by the architect Charles Correa, the museum was built. The Sangrahalaya was then re-located into the well-designed and well-furnished museum building and was inaugurated by Jawaharlal Nehru, Prime Minister of India on 10 May 1963. Memorial activities could then continue.
MUSEUM
History connects us with our roots. Museum is the humble abode where it conserves, nurtures and protects history in its womb and makes it come alive for the present generation. The L.D. Museum envisions the same path. The perfect mingling of art and history can be observed here.

LIFE
NIGHT
PROMENADE CITY LIFE
INSTALLATION AT SUSTAINABLE NATURE CAMPUS

INSTALLATION IN SITE


The students spent days to mark, segregated, assemble the pieces into arms. The process included checking the drawing noting and marking each piece and assembling with rivets and welding.




These arms were assembled into the pavilion and set up on a RCC footing foundation. The pavilion was stabilised by inserting reinforced bars into the pavilion to make it stand.

TEAM EFFORT
Nature INSTALLATION ASSEMBLING
CAMPUS
ROLLING
RIVETING
assembling arms








DRILLING




 -The assembling of the arms was a team effort with workers and the students. The skilled workers were brought from MUMBAI from the FOLDS DESIGN STUDIO workshop.
- The installation is set in the NATURE CAMPUS Sathyavedu as an entrance feature.
-The assembling of the arms was a team effort with workers and the students. The skilled workers were brought from MUMBAI from the FOLDS DESIGN STUDIO workshop.
- The installation is set in the NATURE CAMPUS Sathyavedu as an entrance feature.
RVS X FOLDS




G.I. SHEET

PARAMETRIC PAVILION




























 Er. Sethupathi
Ar. Prithvi Mahadevan
Ar. Kanimozhi
Ar. Hema Malini
Ar. Aby Philip
Ar. Pallak Arora Ar. Archana Prasad
Ar. Samruddhi Shirdhankar
Ar. Abhishek Kotian
Ar. Harshit Jain
Ar. Mrunal Kurangale Ar. Bhushan Muluk Ar. Sreethu Ar. Akshay Alora
Ar. Rasika Waikar
Ar. Pankaj Bhagat
Ar. Babita Bhagat
Ar. Rajat Patil
Ar. Indraneel Joshi
Ar. Apurva Thakur
Er. Sethupathi
Ar. Prithvi Mahadevan
Ar. Kanimozhi
Ar. Hema Malini
Ar. Aby Philip
Ar. Pallak Arora Ar. Archana Prasad
Ar. Samruddhi Shirdhankar
Ar. Abhishek Kotian
Ar. Harshit Jain
Ar. Mrunal Kurangale Ar. Bhushan Muluk Ar. Sreethu Ar. Akshay Alora
Ar. Rasika Waikar
Ar. Pankaj Bhagat
Ar. Babita Bhagat
Ar. Rajat Patil
Ar. Indraneel Joshi
Ar. Apurva Thakur































































 Three designs were selected from all and amalgamated by the FOLDS DESIGN STUDIO team to be created into a 8 feet tall pavilion.
-This was then cut in GI sheets to be assembled into the pavilion.
-The pavilion was cut and assembled by our students.
Three designs were selected from all and amalgamated by the FOLDS DESIGN STUDIO team to be created into a 8 feet tall pavilion.
-This was then cut in GI sheets to be assembled into the pavilion.
-The pavilion was cut and assembled by our students.
































 C.E.P.T. is a sort after architecture institution located in ahmedabad.
C.E.P.T. is a sort after architecture institution located in ahmedabad.







































 -The assembling of the arms was a team effort with workers and the students. The skilled workers were brought from MUMBAI from the FOLDS DESIGN STUDIO workshop.
- The installation is set in the NATURE CAMPUS Sathyavedu as an entrance feature.
-The assembling of the arms was a team effort with workers and the students. The skilled workers were brought from MUMBAI from the FOLDS DESIGN STUDIO workshop.
- The installation is set in the NATURE CAMPUS Sathyavedu as an entrance feature.






