
DISASTER RESILIENCE & RECOVERY DISASTER RESILIENCE & RECOVERY



WORKSHOP

MATERIALS TOOLS SKILLS BUILDING 1 BUILDING 2 BUILDING 3 COMMUNITY TRAVEL
1

2 3 4 5 6 7 8 HANDS-ON WORKSHOP

DISASTER RESILIENCE ARCHADE FOUNDATION 2022
TEAM LEADERS
DISASTER RESILIENCE & RECOVERY WORKSHOP

ARCHADE foundation is a registered nongovernment organization (Trust) dedicated to constructive nation-building activities.
It is an initiative to engage the fraternity towards their social responsibilities through Architecture Research, Conservation Practices, Habitat Design, Holistic Education, Disaster Response and Skill Development.

INTRO–DUCTION

We are aligned with the Gandhian Ideals and constitutional values. Functioning as a cohesive unit, we are dedicatedly working towards the welfare of society, natural environment and humanity at large. We are an open platform for every individual willing to serve the nation through their skills. We believe in collective wisdom, unity, teamwork and shared responsibilities to achieve our goals.

Quiatem qui di occus, ut temporp oressunt untum faccusam essinci endaepudis experep ersperibea quatisi tatempo rporia quatiat.
Quiatem qui di occus, ut temporp oressunt untum faccusam essinci endaepudis experep ersperibea quatisi tatempo rporia quatiat.
Quiatem qui di occus, ut temporp oressunt untum faccusam essinci endaepudis experep ersperibea quatisi tatempo rporia quatiat.
Quiatem qui di occus, ut temporp oressunt untum faccusam essinci endaepudis experep ersperibea quatisi tatempo rporia quatiat.
I
RVS CHENNAI
IARCHADE FOUNDATION
AR. GAURAV
AR. MOHITH VERMA AR. PRITHVI MAHADEVAN
ER. SETHUPATHI
The Gandhi Ashram around the country are built to develop a self-sustaining way of life based on Mahatma Gandhi’s principles of Swaraj and nonviolence. In particular, the community seeks to apply these principles to the problems of the 21st century to find universally applicable solutions. A communal society and economy is fostered through a self-reliant organic and rural lifestyle. An environment for learning is created and enriched through constructive activities and supplemented by nonviolent social and ecological activism.
It is located in the north-central part of the state of Madhya Pradesh, 40 km from Khajuraho and 130 km from Jhansi. It can easily be reached by bus and rail via the Harpalpur (45 km), Khajuraho (40 km) or Jhansi (130 km) stations.
GANDHI Smarak Nidhi
Gandhi Ashram Chattarpur is ecluded in the small city environment of Chhatarpur, the Ashram’s primary campus comprises 34 acres of mixeduse land with a community of nearly one hundred.


CHHATARPUR is known to take forward the gandhian thoughts such as organic farming through diverse vegetable garden alongwith composting of different types. It has library and sell Khadi clothing to promote local artisans. They have a training and resource centre that creates a sense of community and well being.

Gandhi Ashram creates a sense of togetherness in the values and principles of Gandhian thought and the life that one leads is simple but nonchallant.


Introductory session in chattarpur gandhi ashram. this ashram is well known for its social viability in the town.
1. Materials UNDERSTANDING TITLE 1
Sandbags
Burnt Bricks
Bamboo Cane
Sun-dried Earth Blocks
•
•
•
•
In the disaster hit area there is a scarcity of materials and thus the materials that are used to REBUILD is most definitely REUSED. This workshop aims in creating a resilience mindset and bringing in expertise in assessing such situations for the students.
A sandbag or dirtbag is a bag or sack made of hessian (burlap), polypropylene or other sturdy materials that is filled with sand or soil and used for such purposes as flood control, military fortification in trenches and bunkers, shielding glass windows in war zones, ballast, counterweight, and in other applications requiring mobile fortification, such as adding improvised additional protection to armored vehicles or tanks.

MATERIAALS
RECYCLING MATERIALS
Materials
BRICKS
EARTH AS BUILDING MATERIALS



The advantages are that the bags and sand are inexpensive. When empty, the bags are compact and lightweight for easy storage and transportation. They can be brought to a site empty and filled with local sand or soil. Disadvantages are that filling bags is labor-intensive. Without proper training, sandbag walls can be constructed improperly causing them to fail at a lower height than expected, when used in floodcontrol purposes. They can degrade prematurely in the sun and elements once deployed. They can also become

contaminated by sewage in flood waters making them difficult to deal with after flood waters recede.[1] In a military context, improvised up-armouring of tanks or armored personnel carriers with sandbags is not effective against cannons (though it may offer protection against some small arms).
Sandbags have traditionally been filled manually using shovels. Since the 1990s, machine filling has become more common, allowing the work to be done more quickly and efficiently.
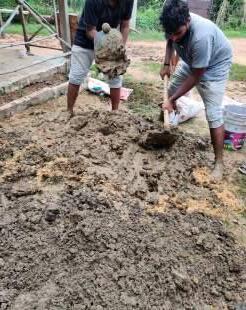 SUNDRIED
SANDBAGS
BRICKS
SUNDRIED
SANDBAGS
BRICKS
• Trowel
• Spade
• Drilling Machine
• Circular Saw
• Hammers
• Welding Machines
• Chisel
• Torpedo level
• Plumb bob
2. Tools UNDERSTANDING TITLE 2
#Construction Tools
Construction tools play an important role in any construction work as they provide a good finish and ease of work by reducing man work. There are different types of construction tools and equipment used in construction.



3. Skills UNDERSTANDING
• Making Sand Bags - filling, knitting and ramming
• Dismantling buildings
• Cow Dung Plaster - mixing and plastering
• Brick Course stacking
• Cane fencing
• Welding of roof members
• Building a plinth
TITLE 3
SKILL DEVELOPMENT Skill









This structure was a cow shed initially that got dammaged in a cyclone that hit the place. The nearby Banyan tree branch fell on the building and damaged the roof. The building is being re imagined and built as a single dwelling space.


#1
BUILDING
DISMANTLING REBUILDING SANDBAGS BRICK SHEET ROOF

SINGLE DWELLING SPACE
PROCESS
CREATING SANDBAGS




A sandbag or dirtbag is a bag or sack made of hessian (burlap), polypropylene or other sturdy materials that is filled with sand or soil and used for such purposes as flood control, military fortification in trenches and bunkers,
The advantages are that the bags and sand are inexpensive. When empty, the bags are compact and lightweight for easy storage and transportation. They can be brought to a site empty and filled with local sand or soil. Disadvantages are that filling bags is labor-intensive.
DISMANTLING
Dismantling involves the careful deconstruction of building components for repair, re-use, re-purposing or recycling. Dismantling differs from deconstruction in that it can be undertaken as a means of conservation, maintenance and repair works, whereas deconstruction involves taking a building down, albeit in a careful way that aims to minimise waste and maximise re-use. Dismantling also differs from demolition in that it does not generally involve the clearance of an entire structure.
CREATING PLINTH
Plinth beam is a reinforced concrete beam constructed between the wall and its foundation. Plinth beam is provided to prevent the extension or propagation of cracks from the foundation into the wall above when the foundation suffers from settlement. Plinth beams distributes the load of the wall over the foundation evenly.
CREATING WALLS

It is also natural building technique developed from historic military bunker construction techniques and temporary flood-control dike building methods. Standard earthbag fill material has internal stability. Walls are gradually built up by laying the bags in courses—forming a staggered pattern similar to bricklaying.


The walls can be curved or straight, domed with earth or topped with conventional roofs. Curved walls provide good lateral stability, forming round rooms and/or domed ceilings like an igloo.

The second building is the pavilion building that was designed and built as a homage to the dacoits who surrendered their weapons to the values of Gandhi.

FOUNDATION
BRICK COURSE ARCH FRAME


CREATING ARCH
BRICK PAVILION
BUILDING #2
PROCESS
MARKING
Site marking is one of the starting point of your construction. In this activity your Engineer and Meastri will identify pillar placements. Once pillars placement is identified based on soil condition earth work will start. Engineer will mark the area around the piller. Earth workers will dig marked area Depending on soil condition pillar depth will vary. Some people perform puja before starting this marking.


BUILDING FOUNDATION


Foundation is the lowest part of the building or the civil structure that is in direct contact with the soil which transfers loads from the structure to the soil safely. Generally, the foundation can be classified into two, namely shallow foundation and deep foundation. A shallow foundation transfers the load to a stratum present in a shallow depth. The deep foundation transfers the load to a deeper depth below the ground surface.


CREATING FRAME WORK
Creating a framework for the arch to stand. The arch has long been used in masonry structures. In fact, a brick masonry arch found in the ruins of Ur in Mesopotamia dates back to 1400 B.C. Today, the brick arch is used in construction to span over wall openings and add aesthetics, as the arch is the consummate definition of form and function. This Brick Brief addresses design considerations for brick arches in veneer construction.


CREATING ARCHES
The brick arch is the consummate example of form following function. Its aesthetic appeal lies in the variety of forms which can be used to express unity, balance, proportion, scale and character. Its structural advantage results from the fact that under uniform load, the invoiced stresses are principally compressive. Because brick masonry has greater resistance to compression than tension, the masonry arch is frequently the most efficient structural element to span openings.
The third building was a single dwelling space that was restored and retrofitted by plastering and cane fencing that was redone.

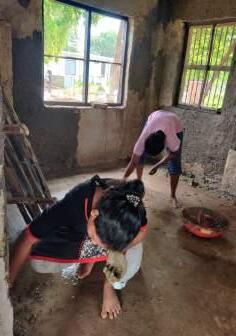


BUILDING #3
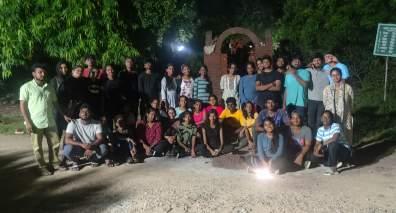
cowdung
plastering
cane fencing
SINGLE DWELLING SPACE
Visit from the local collector

We have had the honour of the District Collector SANDEEP G R to have visited our site. He congratulated us for our end=eavours and asked suggestions and designs in their Urban City of Chattarpur.




LOCAL NEWSPAPER ARTICLES







Media Coverage
Graced an Independance Day celebration EVENT


As a part of the Independence Day celebration, the district collector has invited us to a celebration happening here.


Graced an Independance Day celebration at MAHARISHI VIDYA MANDIR EV ENT


We all are here invited to share our experiences in MAHARISHI VIDYA MANDIR. It is one of the main schools of this region. Our students presented their experiences through small snippet of talk as well as 10min video. It was well received by the entire crowd.



TRAVEL KHAJURAHO KHAJURAHO
MADHYA PRADESH
THE KHAJURAHO GROUP OF MONUMENTS ARE A GROUP OF HINDU AND JAIN

TEMPLES IN CHHATARPUR
DISTRICT, MADHYA PRADESH







JAIN TEMPLE
TRAVEL
BHOPAL BHOPAL
MADHYA PRADESH
BHOPAL, ALSO KNOWN AS THE CITY OF LAKES

Third Largest mosque in asia




TAJ-UL- MASJID




MANAV SANGHRALAYA
















TRIBAL MUSEUM
SANCHI






STUPA
EKLAVYA FOUNDATION



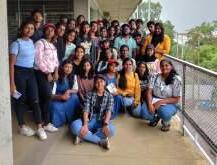



Eklavya is a non-profit, non-government organisation working toward revolutionizing education system in Madhya Pradesh and other states. Environment was core to their design brief when they started looking for an architect. The proposed campus was to house office space, workshop area, residential space and a storage unit for their publications and paper.
The campus was to have an inductive environment for collaborative works between different departments. Strategies of closing the loops of energy, water, material and food were pivotal in the design. Building was to demonstrate a unique approach to the built environment.
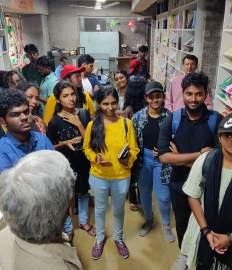
BHARAT BHAWAN






CHARLES CORREA
Designed by Indian architectural luminary Charles Correa, this multi-arts center first opened its doors in 1982. More than thirty years later, it continues to house a variety of cultural facilities and play host to multitude of arts events. The design of the complex is a product of Correa’s mission to establish a modern architectural style specific to India and distinct from European Modernism.
Built into a hillside which slopes down toward a lake, a series of terraces and courtyards comprise the complex.























 SUNDRIED
SANDBAGS
BRICKS
SUNDRIED
SANDBAGS
BRICKS













































































































