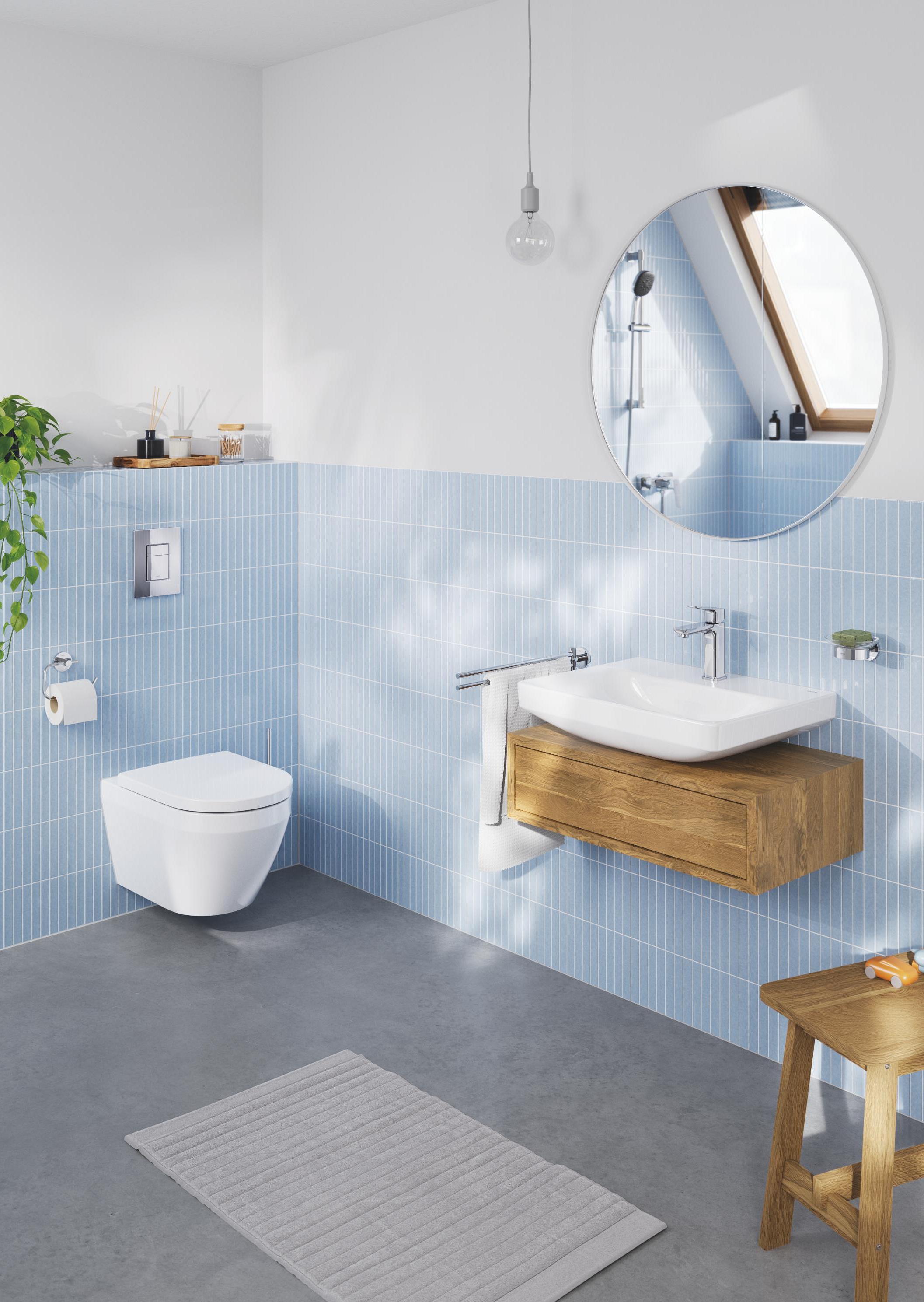
Make light work of mortar repairs with Europoint



































Make light work of mortar repairs with Europoint

































Unite the union and building engineering services employers have agreed a three-year pay deal for operatives that will come into force on October 6 this year.
Worth nearly 10% over its lifetime, the deal includes a 3.7% increase for hourly paid, site-based operatives from Monday 6 October, with further 3% rises to follow in October 2026 and 2027. The increases apply to the industry’s hourly grade rates and allowances.
Wage negotiators from the Building Engineering Services Association (BESA) confirmed that a “best and final offer” had been tabled by employers and subsequently accepted by union members following a ballot last month.
BESA said the negotiations had been “quite long and challenging”, not least because of the increase in employers National Insurance contributions since April and the impact this was already having on business costs.
“However, thanks to the efforts of the BESA Employment Policy Committee, the flexibility of the wider Association membership, and the constructive relationship we have with the union, we have managed to reach a fair and workable outcome for both employers and employees,” said BESA’s head of employment affairs Paula Samuels.


Construction Group, G F Tomlinson, has proudly honoured 20 of its longest-serving employees at a special Long Service Awards ceremony, recognising a remarkable collective loyal commitment of over 600 years across the business.
The event, held at the company’s head office in Derby, saw a cross section of employees throughout the company including Site Operatives, Site Management, Business Development, Health and Safety, Accounts and Company Directors celebrated for reaching milestones of between 25 years and 38 years of continual service.
Hosted by Group Chairman Andy Sewards, the event included a heartfelt speech expressing gratitude not only to the award recipients but all the other employees who attended, followed by a company lunch where colleagues had the chance to celebrate together. Each recipient was presented with an engraved commemorative award, as a token of appreciation for their loyalty and dedication.
ith growing demand for more sustainable buildings that meet net zero targets, the emphasis on innovative materials to reduce a building’s carbon footprint has become a key focus. Architects and specifiers are increasingly exploring new recycled
building products that align with circular economy principles, whilst also needing to maintain compliance with UK standards and legislation. This led the founders of Kenoteq to seek third party certification from the British Board of Agrément (BBA) for their K-BRIQ.


In an era where Artificial Intelligence is evolving at an alarming rate, the unprecedented rate of false or distorted information is concerning.
This is no different in the construction sector, where consumers are becoming increasingly wary of product claims made by manufacturers. As a result, consumer due diligence is higher than ever before to verify these claims.
Users of information are looking for viable, accurate sources of truth to verify claims made, and are turning to sources like the BBA’s MyBBA data warehouse in their verification activity. Being assessed and certified by an independent, trusted, thirdparty certification body such as the British Board of Agrément enables manufacturers to stand firm on their claims, providing consumer confidence.
When Emperor Paint strived to demonstrate their commitment to quality, and verify their positioning presence in their own market, they selected the BBA to certify their consumer Masonry Solution.
As part of their ‘Make it Visible’ tour, Ian Williams was delighted to welcome Lighthouse, their Charity of the Year to their Plymouth offices.
The business has nominated Lighthouse to support their work in addressing mental health in the construction industry and the event provided an opportunity to spread awareness of health and wellbeing support available, a commitment that is central to Ian Williams’ strategy.
The visit was led by Lighthouse representatives Lee Anderson and Andy Bishop, who delivered an informal talk to everyone on site. Drawing on their own lived experiences of mental health challenges within the construction industry, the pair encouraged open and honest conversations amongst the team.
Jason Gorin, Ian Williams’ People Director comments: “Having the ‘Make It Visible’ team visit one of our sites is an important milestone in building our relationship with the charity who have already supported us with training over 30 colleagues in Mental Health First Aid. With several visits booked to our other sites, our aim is to roll this out across the whole business. Hearing Lee and Andy sharing their own lived experience was incredibly powerful.
“With shocking statistics showing that every single working day in the UK, two construction workers take their own lives, and every year there are over 82,000 work-related illnesses directly contributed to working in the sector, we want to do as much as we can do to help.
“The ‘Make it Visible’ campaign is brilliant. It’s aimed directly at frontline construction workers and raises awareness of the free, confidential support provided through the Lighthouse Charity, including importantly, a 24/7 Helpline offering free and confidential support to anyone who works in the construction sector. In addition, people can access a free self-support app, counselling, financial support and help with illness and legal advice, with services extended to families too.”


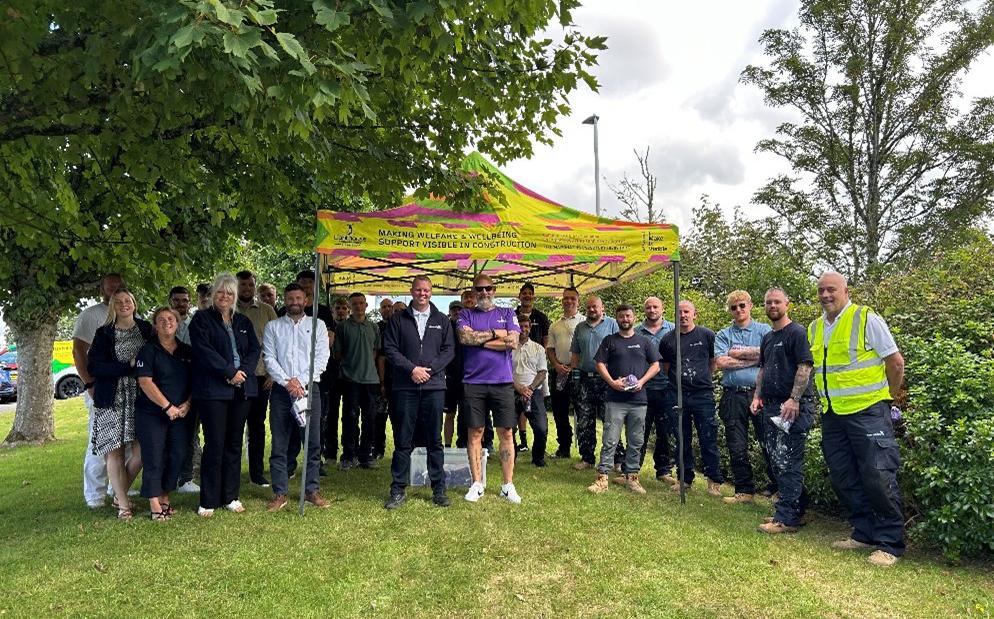
CRL Stone has added a stunning new surface to its growing Quartz Collection following the launch of Verona Gold.
Featuring delicate gold veining set against a creamy white background, Verona Gold exudes an air of quiet luxury. Ideal for homeowners looking to embrace the timeless trends for marble-inspired surfaces and warm metallics, this exquisite new quartz surface will bring subtle sophistication to worktops, islands and splashbacks.

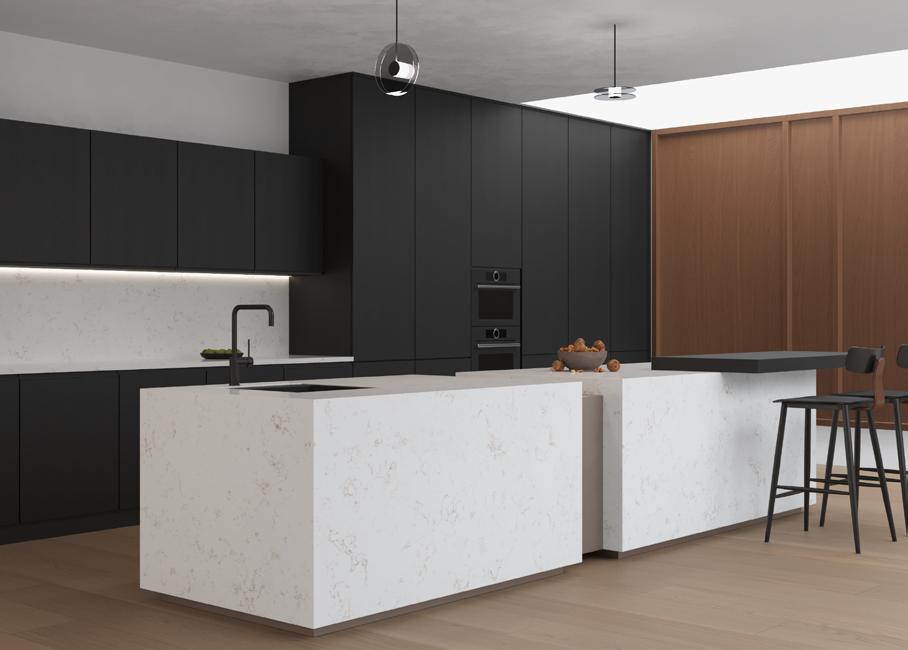
Expertly engineered to provide a practical, durable and stylish alternative to natural materials, CRL Quartz exceeds all the requirements of modern living. Scratch-, stain- and heat-resistance, this strong, non-porous material is ultra-hygienic and also benefits from being easy to clean and maintain
A seamless match for brushed metallic sinks and taps, the versatile Verona Gold is also the perfect partner to darker colour schemes. Its gentle
gold patterns create a soft floating effect that effortlessly captures the enduring elegance of marble to enhance classic and contemporary interiors.
Expertly engineered to provide a practical, durable and stylish alternative to natural materials, CRL Quartz exceeds all the requirements of modern living.
Scratch-, stain- and heatresistance, this strong, non-porous material is ultra-hygienic and also benefits from being easy to clean and maintain.
Verona Gold has a polished finish and is available in slabs measuring 1600mm x 3200mm and thicknesses of 20mm or 30mm.
For more details call CRL Stone on 01706 863600, or visit www.crlstone.co.uk
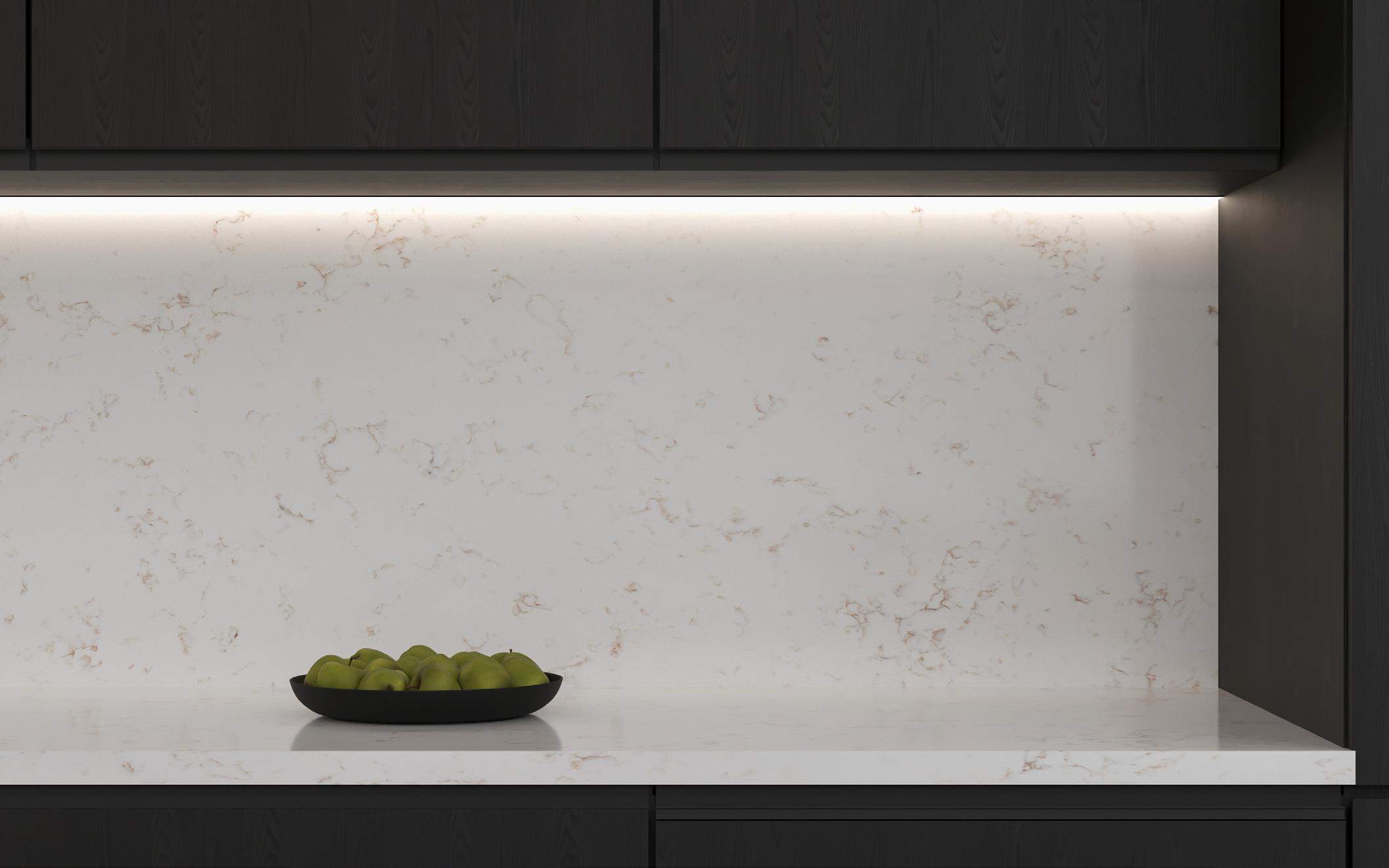

Rangemaster has expanded its fire-clay ceramic offering with Sandwood, a 600mm single-bowl Butler sink that combines the recognisable apron-front aesthetic with a built-in tap deck to make installation faster on site.
Measuring 630mm front-to-back, the sink is designed to sit directly against the rear wall, so laminate, timber, composite or stone worktops can be run neatly up to the sides without time-consuming cut outs and templating. A slimmer rim gives the Sandwood design a modern edge while protecting worktop edges from everyday splashes.
Jennifer Townsend, Product Marketing Manager at Rangemaster, explains: “Retailers, installers and developers have been looking for a statement Butler sink that does not demand extra fabrication time on site and is compatible with all worktop
“Retailers, installers and developers have been looking for a statement Butler sink that does not demand extra fabrication time on site and is compatible with all worktop materials –especially wood and laminate.”
materials – especially wood and laminate.
“By moving the tap holes onto the ceramic and letting the sink sit proud of the worksurface, Sandwood delivers the traditional sit-on look that customers love but with none of the usual compromises.”
Manufactured from fire-clay ceramic and finished in a highgloss glaze, Sandwood resists heat, stains and scratches and is easy to keep clean – an important selling point for busy households and contract developers alike.
Supplied with waste kit and fixings, the new model fits a
standard 600mm cabinet and carries Rangemaster’s 10-year warranty, giving merchants and designers full confidence in specification.
Available to UK retailers now, Sandwood complements recent launches such as the farmhouse-style Waverley tap.
For further information on display packages or to place an order, trade customers can call 0115 946 4000 or visit rangemastersinks.co.uk.
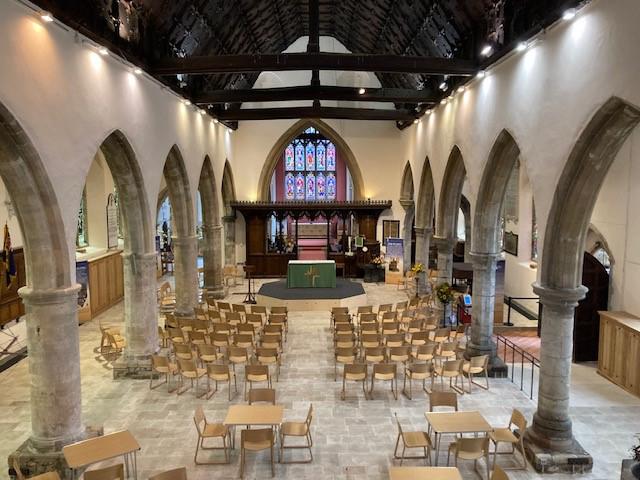
Heritage building experts Parker & Son has completed the latest stage of renovation work on The Parish Church of St Mildred, Tenterden.
St Mildred’s is a stunning medieval church whose imposing tower is an iconic feature of the Tenterden town’s skyline. St Mildred’s was built in the 12th century and is Grade 1 listed. It is one of the oldest buildings in Tenterden.
The extensive work, which took seven months to complete, makes the church better suited for modern needs – providing flexible, well-equipped space for the whole community to use and meeting the needs of the 21st Century.
Monckton
Recent work on The Parish Church of St Mildred, Tenterden, is aimed at providing a flexible, wellequipped space for the congregation and the wider community to use.
Recent work on The Parish Church of St Mildred, Tenterden, is aimed at providing a flexible, well-equipped space for the congregation and the wider community to use. Internally, the works involved alterations and reordering to provide a new stone floor in the nave, aisles and north chapel, together with a new glazed entrance door. The floor has also been levelled throughout the church.
Underfloor heating, which is powered by an air source heat pump, in the nave and aisles was also installed as well as improved.
Externally, the works involved the installation and construction of an air source heat pump store with enclosure and pipework in the churchyard.
Battle-based Parker & Son was selected from eight contractors who bid for the work. The company was chosen due to its proven and extensive experience with church restoration and historic buildings. Parker & Son worked with Jupiter Underfloor Heating Company, ION Glass, GB Tiling, Grummant Heating and Plumbing and Keith Hunt Scaffolding.
The construction work started in January 2025 and the church was closed for approximately seven months. The first service was held on Sunday 17th August 2025.
“We are absolutely delighted that this stage of the work has been completed. The Parker & Son team worked extremely hard and to a very high standard and we are very pleased with the end result.”
Parker & Son Managing Director
James Parker said: “We were really delighted to be involved with this project and to be able to use our extensive expertise and experience with church renovation. St Mildred’s is one of the many churches we’ve worked on and one of the oldest. It’s a huge privilege to be trusted to work on such a historic building.”
Revd Canon Lindsay Hammond said: “We are absolutely delighted that this stage of the work has been completed. The Parker & Son team worked extremely hard and to a very high standard and we are very pleased with the end result.
“The improvements will make the church more energy efficient and ecologically friendly, as well as dramatically improve accessibility to ensure it is truly a community
space for everyone and that our historic church continues to remain at the heart of the community.”
Fundraising for the project was carried out by members of the congregation who had help from several celebrities including Tim Henman, Joanna Lumley and Clare Balding.
St Mildred’s has been transformed many times in its long history. The current transformation project is only the latest chapter in a long story of similar projects such as the addition of a tower, bells, rood screen and choir stalls, vestries, lighting, heating and a lavatory, the installation and later removal of galleries and pews, the blocking up of doors, the plastering and painting of interior walls.
Revd Canon Lindsay Hammond added: “The story reveals how St Mildred’s has been adapted and refurbished to meet the needs of the worshippers of previous generations and a changing society. We want St Mildred’s to be at the heart of the community, with the community at its heart.”
“The story reveals how St Mildred’s has been adapted and refurbished to meet the needs of the worshippers of previous generations and a changing society. We want St Mildred’s to be at the heart of the community, with the community at its heart”
Parker & Son employs a team of experienced and qualified tradesmen who can build, decorate and landscape to create your dream home. We work with structural engineers, surveyors, architects and planning consultants to either build from scratch or renovate your property. We are also experts when it comes to heritage buildings such as churches and those belonging to the National Trust.
Since being established in 1929 by Fred Oaten, the firm has stayed within the family and is now in its fourth generation, having been passed from Roy ‘Curly’ Parker to Chris Parker and now to James. The focus continues to be on always offering the best materials, products and skills available.
No job is too big or too small, so get in touch for a quotation on 01424 892933.
www.parkerandsonconstruction.co.uk www.tentroxchurches.co.uk
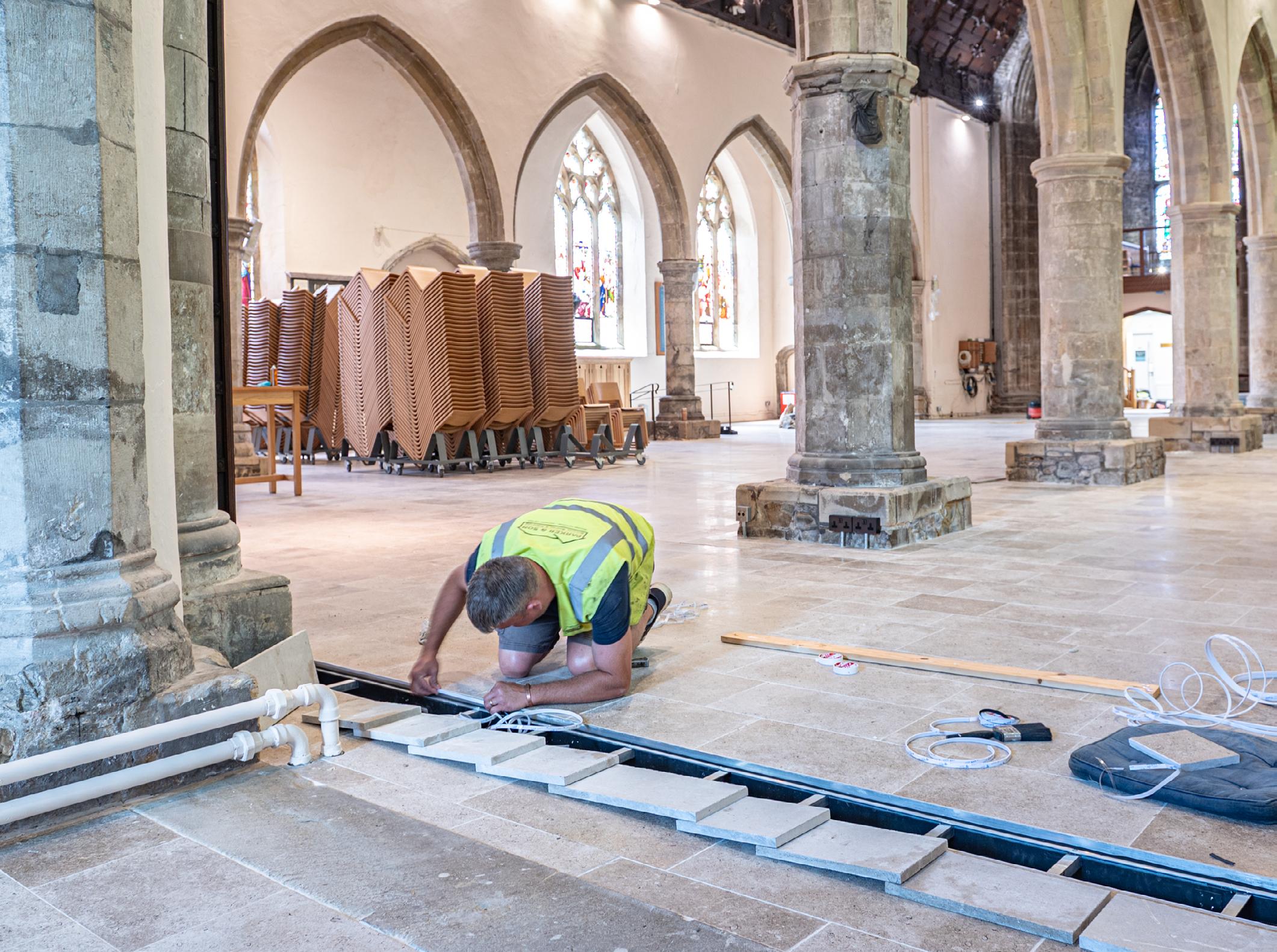
The redevelopment of Old Trafford Cricket Ground has turned this iconic venue into one of the UK’s finest sporting destinations.
Beginning in 2005, a phased redevelopment harmoniously combined modern design with Lancashire Cricket Club’s rich history and dedication to sustainability. The final stage, the Red Rose Project, focused on completing the ground’s eastern section, for which IG Masonry Support was selected to provide the masonry support, brick slip system, and brick cutting solutions.
A substantial 27800mm opening on the grandstand’s east elevation necessitated our Welded Masonry Support (WMS) and B.O.S.S. A1 (A1 fire-rated Brick on Soffit Systems). The WMS systems were meticulously engineered to accommodate varying cavity widths, ranging from 205mm to 245mm, and were anchored to a steel framework.

“In our South Derbyshire Brick Cutting Facility, we precisely cut 530 standard stretcher pistol bricks. Each customcut brick was then seamlessly integrated with our Welded Masonry Support system onsite.”

The B.O.S.S. A1 units, designed to bolt easily up to the WMS, created the floating brickwork aesthetic above the opening envisioned by the architect, Building Design Partnership.
For the west, north, and south elevations, we also designed and manufactured Brick Slip Lintels, which were installed above windows of diverse widths.
In our South Derbyshire Brick Cutting Facility, we precisely cut 530 standard stretcher pistol bricks. Each custom-cut brick was then seamlessly integrated with our Welded Masonry Support system onsite.

Our products contributed seamlessly to the project’s dedication to sustainability, demonstrating a commitment to minimising environmental impact. Specifically, our WMS systems, holding Passive House accreditation, ensured exceptional thermal performance and reduced energy consumption. Furthermore, our B.O.S.S. A1 systems, achieving carbon neutrality, offset any associated emissions, aligning perfectly with the project’s ecoconscious goals.
For more information visit: igmasonrysupport.com

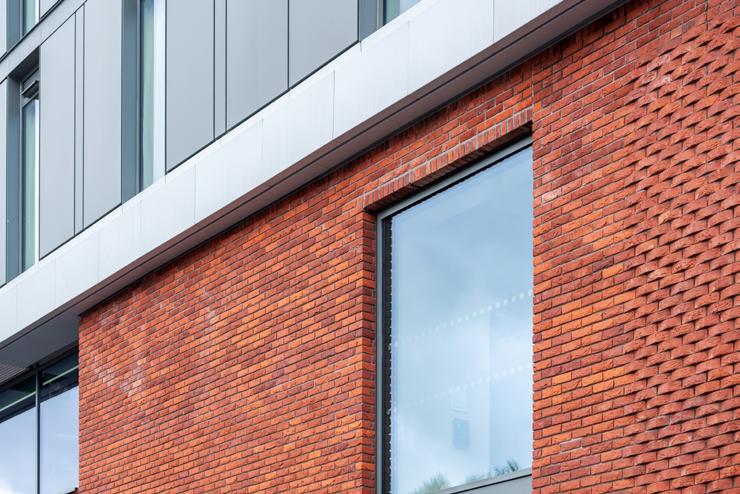
Have you been putting off mortar repairs to a wall or paving? If cold weather or the thought of trying to trowel mortar into a joint was putting you off, now could be a good time to take action. With the warmer weather,
it is the perfect opportunity to tackle those mortar repairs - and it does not have to be messy or time-consuming.
Europoint is a specially formulated pointing mortar that can be easily piped
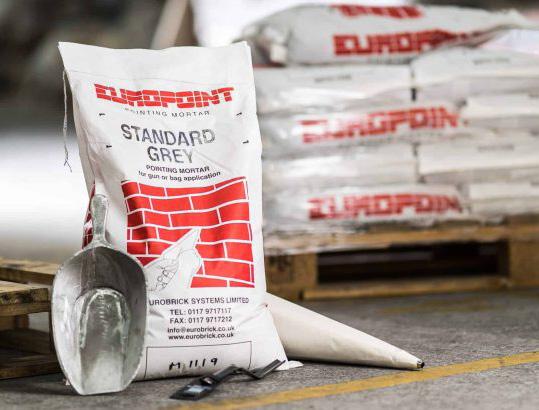
or gunned into joints, making traditional trowelling a thing of the past. Originally developed as part of Eurobrick’s brick slip cladding systems, Europoint is a fantastic product for repairing existing masonry walls and paving.
Its ease and speed of application make it ideal for both DIYers and professionals, helping you achieve a clean, consistent finish with less effort.
Available in eight colours, Europoint is a sand and cement-based dry pack mortar supplied in 25kg bags. Just add water, mix and it is ready to go. It is easy to use and provides a durable and shrinkresistant finish.
As part of Eurobrick’s NEW noncombustible cladding system, A-Clad, Europoint has also been independently fire tested and achieved an A1 rating (EN 13501-1; 2018) which means it can be used on buildings of any height.
To find out more, visit www.eurobrick.co.uk, email info@eurobrick.co.uk or call 0117 971 7117.
Perega, a leading independent structural and civil engineering consultancy, has successfully repurposed its former Epsom Road office building, transforming it into a high-quality, state-of-the-art nursery facility. The new nursery is set to open its doors to children in September 2025.
The project, which commenced in November 2024, demanded innovative engineering solutions to adapt the historic load-bearing masonry building. Having undergone numerous alterations throughout its lifespan, the structure presented unique challenges for the engineering team.
A primary goal was to maximise the available square footage to significantly increase the nursery’s capacity and turn around the job in a tight timescale. Perega’s early involvement and indepth understanding of the building allowed the team to develop creative solutions for reconfiguring the layout.
This familiarity proved invaluable, streamlining both the design and construction processes.
Sustainability was a core consideration throughout the project. By repurposing the existing building, Perega significantly reduced the environmental impact compared to new construction.
The project was a collaborative effort, delivered in close partnership with CBRE, who served as both the principal contractor and project manager. This collaboration ensured seamless coordination throughout the construction phase, with the building now handed over to the client for the final fit-out.

Proteus, one of the UK’s fastest growing waterproofing companies, has announced the launch of a new kind of roof system. It is called Attenu8® and features a patented blue roof system as part of a total package that is set to redefine stormwater management in urban environments, by offering a unique approach to rainwater attenuation - which differentiates it from all other conventional blue roof solutions currently available in the market.
Traditional blue roof systems rely on the primary roof waterproofing membrane to temporarily hold rainwater, subjecting this critical building component to constant hydrostatic pressure. Attenu8®’s advanced design incorporates an entirely separate, engineered reservoir system positioned above the main roof waterproofing membrane. This means the building’s core waterproof layer remains dry under normal operating conditions, acting as a crucial secondary defence rather than the primary water containment.
The Attenu8® system integrates sophisticated, purpose-designed drainage components from a specialist, alongside its patented blue roof system, to create a dedicated, independent attenuation zone. Water entering this upper reservoir is precisely managed and released at a controlled, pre-determined rate via a calibrated outflow restrictor. The integrity of this primary containment is maintained by the reservoir’s design and its integrated drainage components.

The Attenu8® system is the complete bespoke build-up and includes waterproofing, insulation, the patented and unique Blue roof, together with finishes such as hard pavers, ballast or Green roof. It can also include solar, all designed by the Proteus team.
Only in the most extreme or unforeseen circumstances, such as a major 100-year rainfall event exceeding design capacity in the primary reservoir, would water contact the main waterproofing membrane. Even then, this independently installed membrane provides an additional, impermeable safeguard. This two-tiered containment strategy is unique to Attenu8®, offering enhanced security and peace of mind for building owners.
By protecting the main membrane from constant water exposure, the system significantly extends its lifespan, reducing long-term maintenance costs and potential disruptions. The precise control over water release aids compliance with stringent planning regulations and

contributes directly to urban flood mitigation efforts. The inherent redundancy of the dual system enhances reliability, minimising the risk of water ingress and costly damage.
Proteus Waterproofing supports every Attenu8® installation with comprehensive design and technical assistance from project initiation. The Attenu8® system is the complete bespoke buildup and includes waterproofing, insulation, the patented and unique Blue roof, together with finishes such as hard pavers, ballast or Green roof. It can also include solar, all designed by the Proteus team.
Furthermore, Attenu8® is installed exclusively by licensed contractors who undergo rigorous, specialised training provided by Proteus Waterproofing. This controlled installation network guarantees adherence to the highest quality standards, ensuring the system’s engineered benefits are fully realised and maintained throughout its operational life.
Attenu8® represents a strategic investment for building owners and developers seeking a robust, reliable, and high-performance solution for urban stormwater management. Its unique design and integrated support set a new standard for blue roof technology, providing long-term resilience and value.

Visit the website to find out more: Proteus | Waterproofing Systems & Solutions
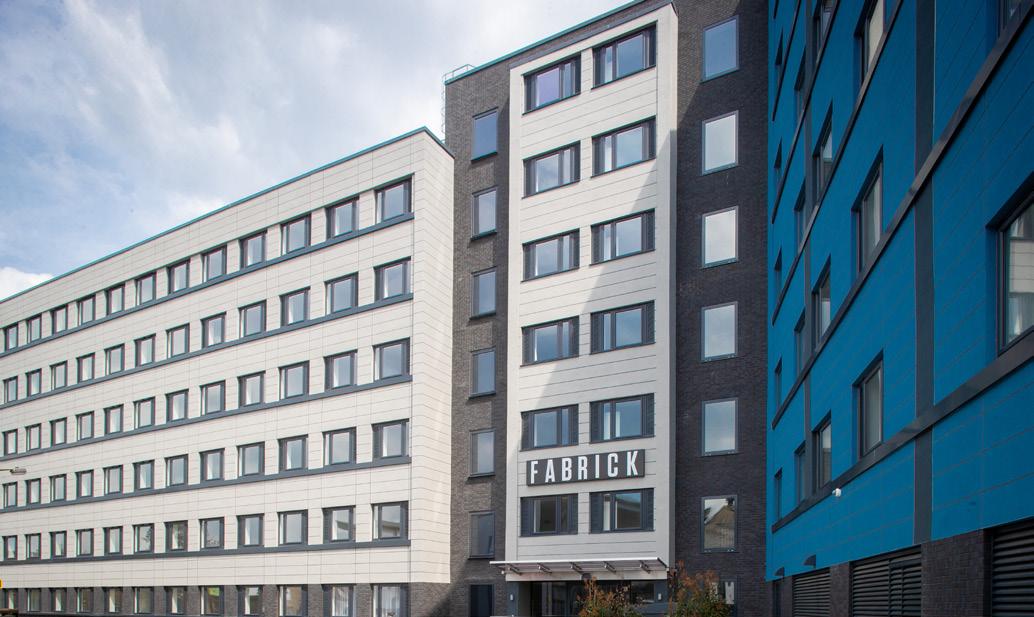



When Aldi decided to centralise its approach to roof refurbishments, it marked a significant change in the way the supermarket chain manages its growing property estate.
Previously, re-roofing had been handled on a store-by-store basis, resulting in mixed materials, varying specifications and inconsistent performance across the UK. Aldi sought a standardised specification that would deliver consistent quality, reliability and visual appeal across its national portfolio.
To make this happen, Aldi turned to its appointed design team, including The Harris Partnership as architects and Edge as quantity surveyors, both of whom have extensive experience supporting the
During initial discussions between specifiers, architects and contractors, Burton Roofing introduced Onduline’s ISOLINE® LOW LINE as a potential solution.
brand’s refurbishment and new-build programmes. A collaborative design meeting was held to explore the most effective approach to roof replacement across the estate, with input from key stakeholders helping to shape a robust and repeatable specification for future refurbishments.
“Aldi needed a solution that would provide consistent performance and appearance across all sites, but also one that could adapt to the practical realities of refurbishing existing buildings,” explains Aiden Salmons, Senior Costs Manager at Edge. “That meant
accommodating a variety of roof types and conditions, from long rafter spans and ageing materials to ensuring the stores could stay open while the work was carried out. The specification had to be flexible, reliable, and robust enough to meet all of those demands.”
During initial discussions between specifiers, architects and contractors, Burton Roofing introduced Onduline’s ISOLINE® LOW LINE as a potential solution. While already recognised for its ability to support waterproofing at pitches as low as 10 degrees, ISOLINE® LOW LINE offered much more than just a pitch-
based advantage. As a sub-roof system, it provided a secondary waterproofing layer that could accommodate a range of technical challenges, making it particularly suitable for re-roofing schemes where existing tiles needed to be reused or where long rafter lengths created vulnerability to water ingress.
With these benefits in mind, ISOLINE® LOW LINE was integrated into the proposed specification and trialled at three Aldi stores, Gainsborough, Barnsley, and Shirebrook. These pilot sites allowed the project team to assess the system’s performance in realworld conditions. Following overwhelmingly positive results, Aldi approved the ISOLINE-based specification for full-scale national rollout.
Since the first trials, 16 reroofing projects have now been completed using the specification, with further schemes in the pipeline. The feedback from site teams and delivery partners has been consistently positive.
“One of the major advantages of ISOLINE is its ability to keep the roof watertight independently of the tiles,” adds Aiden.
“This means stores can stay open throughout the works while keeping noise, dust and other disturbances to a minimum, which is critical for retail clients.
“It also creates a safer environment for contractors and customers alike, as the risk of falling debris is reduced while work is in progress.”

A key element of the programme’s success has been the collaboration between Onduline and Northstone Tiles. Previously, Northstone’s tiles weren’t suitable for use on Aldi’s roofs due to pitch and waterproofing constraints. However, by integrating ISOLINE® LOW LINE into the specification, Aldi was able to retain the aesthetic and performance benefits of Northstone’s UKmanufactured tiles, even on stores with challenging roof designs. This has helped ensure consistency across the retailer’s estate while maintaining installation efficiency for delivery teams.
“Working with Onduline has enabled us to meet Aldi’s brief with confidence,” says Ken Anderson, National Sales Manager at Northstone Tiles. “Thanks to the ISOLINE® LOW LINE system acting as the primary waterproofing layer, we’ve been able to supply our tiles to multiple Aldi stores, overcoming pitch and waterproofing issues that would otherwise have made this impossible. It’s helped deliver
“By working closely with Edge, Northstone Tiles, and the wider Aldi team, we’ve supported the development of a robust and adaptable roofing specification. The ISOLINE® LOW LINE system helps tackle modernday challenges we’re seeing more often in refurbishment projects, whether it’s complex roof structures, tile reuse, or keeping buildings operational during works.”
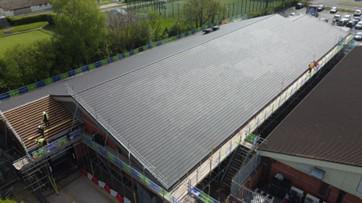
a durable, watertight, and visually consistent result that supports the goals of the wider re-roofing programme.”
Alongside its technical performance, ISOLINE® LOW LINE has also been praised for its ease of installation, with contractors noting how the lightweight panels and familiar fixing method help speed up project delivery. Onduline’s technical team has remained actively involved throughout, providing site support, training and guidance to ensure the system is applied correctly and consistently.
For Paul Duffy, Managing Director at Onduline Building Products, the Aldi programme is a strong example of how sub-roof solutions are evolving to meet complex refurbishment needs.
“This programme is a great example of what can be achieved through early collaboration and shared ambition,” says Paul.
“By working closely with Edge, Northstone Tiles, and the wider Aldi team, we’ve supported the development of a robust and adaptable roofing specification.
“The ISOLINE® LOW LINE system helps tackle modern-day challenges we’re seeing more often in refurbishment projects, whether it’s complex roof structures, tile reuse, or keeping buildings operational during works. It’s a privilege to see our system specified as part of such a prestigious and forward-thinking rollout.”
As Aldi continues to invest in the quality and consistency of its store environments, the ISOLINE® LOW LINE system remains central to a specification that balances performance, safety and business continuity, all while extending the lifecycle of one of the most critical elements of the building envelope.
For more information on Onduline’s roofing solutions, please visit onduline.co.uk/ISOLINE.




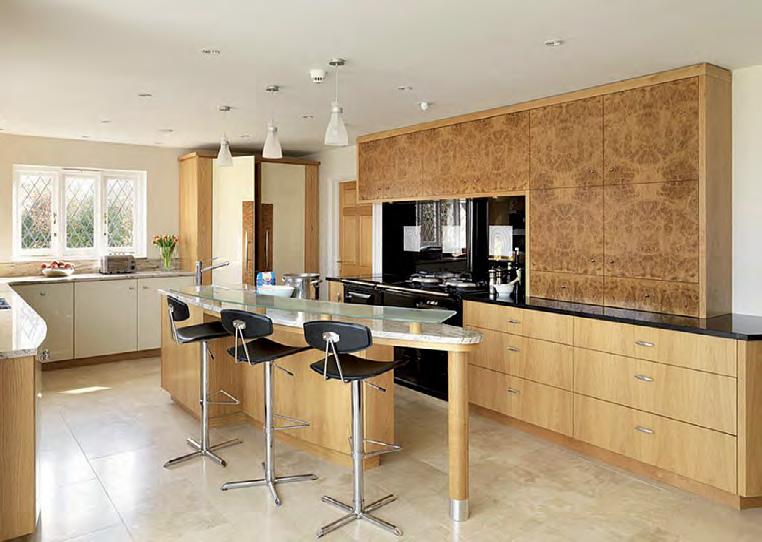
We can produce complete panels to order including cutting, shaping and lipping or we can veneer our customers own panels. Whatever your veneering need we can help.
Services
• Grain matched panel sets
• Short grain panels
• Radial matched panels
• Hardwood lippings
• Marquetry and inlays

veneers from North America and Europe like Ash, Beech, Maple, Oak and Walnut.
• Figured veneers
• Fumed (Smoked) veneers
• Hi quality veneered sheets made to order with consistent colour and grain pattern and defect free in standard and non-standard sizes 8x4, 10x4, 10x5, 8x6, 10x6 etc.
• Veneer backed flexi layons
• Laser cut fretwork
• 44mm and 54mm Doors
• Pre Dyed & Engineered veneers from Tabu and Alpi
• 1.5mm extra thick veneers
• Burrs
• Bamboo veneers
• South American, African and Asian veneers
By Julie Dove, Head of Buying and Merchandising at UK Flooring Direct
When it comes to creating a warm, timeless interior, few options rival the charm of real wood flooring. Loved by UK homeowners for its natural beauty, lasting durability and ability to elevate any living space, real wood brings an unmistakable sense of character to a home.
Whether you’re drawn to the authentic grain patterns of solid oak or the versatile, stable construction of engineered boards, wood flooring remains a top choice for those who want a surface that blends practicality with elegance. Beyond its aesthetic appeal, investing in real wood flooring adds long-term value to your property, making it a smart and stylish choice.
When choosing real wood flooring, you’ll encounter two main types: solid wood and engineered wood. Both provide the look and feel of natural timber while offering different advantages depending on your needs and home environment.
Solid wood flooring is crafted from a single piece of timber, cut directly from
the log. It offers a premium, authentic feel with distinctive grain patterns that give each plank character. This type of flooring is long-lasting when properly maintained; it can be sanded and refinished multiple times over its lifetime.
Solid wood is often favoured in traditional settings or for homeowners looking for a floor with maximum longevity and timeless appeal. However, because it’s made entirely of natural wood, it’s more sensitive to changes in temperature and humidity, meaning it’s best suited for rooms with stable conditions such as living rooms, dining areas and bedrooms.
Engineered wood flooring delivers the same natural beauty as solid wood but with added practicality. Engineered boards are constructed in layers, typically a multi-ply or three-ply base topped with a real hardwood veneer, making them more stable than solid planks. This layered design reduces the risk of shrinking or warping, making engineered wood suitable for areas with fluctuating temperature and moisture levels.

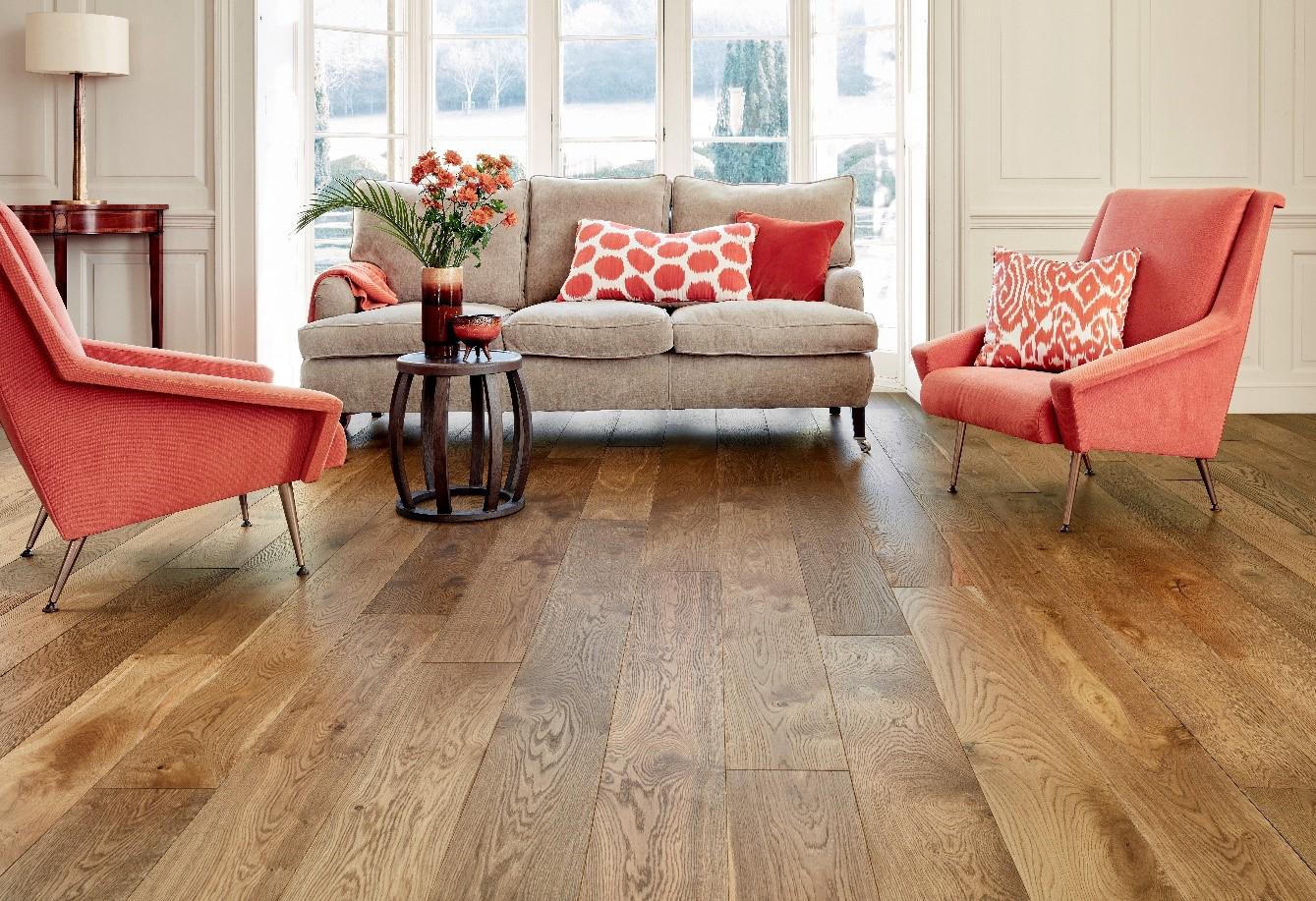
It’s also a great choice for modern homes with underfloor heating, as it can comfortably withstand temperatures up to 27°C. Many engineered products also feature easy-to-fit click systems, making them a practical option for those considering DIY installation.
Real wood flooring comes in a variety of finishes and styles, allowing you to tailor your floor to match your home’s character:
• Lacquered finishes create a smooth, protective surface that’s resistant to spills and everyday wear. This makes them a practical choice for busy households and high-traffic rooms such as kitchens and hallways.
• Oiled finishes penetrate the wood to enhance its natural texture and warmth, giving a beautifully organic look. While they require more frequent maintenance than lacquer, they develop a unique, ‘lived-in’ patina over time.
• Brushed finishes accentuate the grain and texture of the wood, bring out its natural markings and add a rustic, tactile quality, which is ideal for creating a cosy, characterful space.
• Hand-scraped finishes provide a distinctive, time-worn appearance, perfect for those seeking a vintage or traditional feel.
Beyond the finish, the wood species, grain grade and colour all play a role in shaping the room’s atmosphere. Lighter woods like oak or ash can make smaller rooms feel more spacious, while deeper tones like walnut create a sense of luxury and intimacy.
Grain grades also influence the visual effect: a rustic grade embraces knots and natural variations for a more traditional, characterful look, while select grades offer a smoother, more uniform appearance suited to contemporary interiors.
By combining the right finish and style, your wood flooring can either blend seamlessly into a neutral design or stand out as a striking feature that defines the space.
While traditional plank layouts remain popular, patterned wood flooring styles like Herringbone and Chevron are increasingly sought-after for their distinctive, eye-catching appeal.
Herringbone floors are created by laying rectangular planks at a 90-degree angle to one another, forming a broken ‘V’ pattern. Wider plans can give a room a more contemporary and spacious feel, while narrower styles often suit period properties or traditional interiors.
Chevron floors, by contrast, feature planks cut at a 45-degree angle and aligned to form a continuous, sharp-pointed ‘V’. This precision creates a sophisticated, tailored look that adds movement and a sense of space to any room.
Both options can elevate a space, turning the floor into a design feature in its own right.
Selecting the right product includes considering the way you live and the rooms you’re renovating:
For busy areas like hallways and living rooms, durability is key. Engineered wood with a lacquered finish is often the best choice here, offering a hard-wearing surface that resists scuffs and spills while retaining its natural charm. Brushed or rustic finishes can also help disguise minor scratches, making them a practical option for families or pet owners.
In spaces where comfort and warmth are the priority, such as bedrooms and lounges, you can opt for oiled finishes for their soft, natural feel underfoot and inviting appearance. These rooms tend to see less foot traffic, so the extra maintenance required for oiled floors is manageable.
Engineered wood is suitable for kitchens thanks to its improved stability and resistance to changes in temperature and humidity. Lacquered finishes are preferable as they provide a stronger barrier against everyday spills and marks compared to oiled surfaces.
If your home features underfloor heating or experiences fluctuating temperatures, engineered wood is the standout choice. Its multi-layered construction makes it less prone to warping or movement, ensuring it maintains its shape and appearance even under these demanding conditions.
For a more traditional approach, tongue and groove flooring provides a strong, stable fit but typically requires professional installation, as it often involves glueing or nailing boards into place.
By matching your flooring to your household’s needs, you can enjoy both beauty and functionality for years to come.
Real wood flooring can be installed in a few different ways, depending on the type you choose and your confidence with DIY. Click-fit engineered wood is designed for straightforward installation, with boards that securely lock together without the need for nails or glue – a popular choice for homeowners tackling renovations.
For a more traditional approach, tongue and groove flooring provides a strong, stable fit but typically requires professional installation, as it often involves glueing or nailing boards into place.
Once installed, maintaining your wood flooring is simple but essential for preserving its appearance. Regular sweeping or vacuuming to remove dust and grit that can scratch the surface is recommended, followed by occasional cleaning with a slightly damp mop. Avoid using excessive water or harsh cleaning products, as moisture can damage the wood.
One of the advantages of real wood flooring is its ability to be sanded and refinished, extending its life. Most engineered wood floors can be sanded
at least once or twice, while solid wood floors can be refinished multiple times over their lifespan. For lacquered floors, this means sanding back and reapplying a fresh protective layer, while oiled floors may need more regular top-up treatments to keep them nourished and protected.
With proper installation and care, real wood flooring retains its timeless appeal and improves with age, making it a smart long-term investment for any home.
Real wood flooring is a premium choice, but it’s also one that delivers excellent long-term value. Engineered wood flooring offers a more affordable entry point, with prices starting at around £35.99 per square metre, while solid wood flooring typically ranges between £60 and £70 per square metre. While engineered boards are generally less expensive, they provide the same high-end aesthetic as solid wood, making them a popular choice for budget-conscious homeowners seeking a luxury finish.
Beyond upfront cost, real wood flooring is an investment that can last a lifetime. Its ability to be sanded and refinished means it can be restored rather than replaced, maintaining its beauty over time.
In addition, wood flooring is highly desirable in the property market, often boosting a home’s resale value. Choosing a quality floor may require a higher initial outlay, but it pays dividends in longevity, performance and the sense of luxury it brings to your home.
For more information visit: www.ukflooringdirect.co.uk

Written by Paul Lanzarotti, Founder of Floor-Fix Pro
For decades, a damaged floor almost inevitably meant one thing: ripping it up and starting again.
Whether it was squeaky boards, loose tiles or hollow floors, the go-to solution was often a full replacement. While that kept contractors busy, it also generated unnecessary costs, waste and carbon emissions.
Thankfully, there’s been a change in attitudes, with the flooring sector increasingly embracing a repair-first mindset. As I’ll explain in this feature, this shift is being driven by three changes – growing environmental awareness, cost-saving measures and the advance in repair technology.
Full floor replacement may feel like a fresh start, but it’s rarely the most sustainable choice. It often means discarding undamaged materials, transporting waste and manufacturing an entirely new floor – all of which carry significant environmental costs.
Targeted repairs, by contrast, use minimal materials, require less labour and create far less waste. Repairs fit perfectly with circular economy principles, keeping products in use for longer and reducing embodied carbon – particularly in high-

Our tools are designed to be applied with minimal disruption, making them perfect for retrofits and busy commercial sites where downtime is costly.

impact materials like stone, tile and engineered wood. That can be seen in the retail, hospitality, healthcare and education sectors, where repair-first policies are part of their maintenance strategies, treating floors as valuable assets to be preserved rather than disposable consumables.
From a cost perspective, the savings are dramatic. Replacing a commercial floor can easily run into thousands of pounds. Even if you need to relay or reuse existing floors, you still need to consider the lost earnings from downtime. Factor that across multiple sites or huge retail spaces, add in the loss of earnings or waiting times that could stretch into weeks and months, and you’ll be faced with a seriously large bill.
Alternatively, targeted repairs can often be completed for under £100 in materials and within the hour.
With skilled contractors, the right tools and a shift in mindset, repairing floors can be just as effective as installing new ones. The result? Lower costs, less waste, and a more sustainable approach to building refurbishment. Plus, many of these repairs can be handled by everyone from DIYers and building management to flooring professionals, making floor repair available to virtually anyone. The New Repair Tools
Floor repairs have come a long way from basic patch jobs and relaying. Today’s specialist kits and tools allow contractors to fix everything from hollow spots and cracked grout to squeaky floors in a matter of minutes, without removing the existing flooring materials - delivering results so seamless they’re virtually invisible.
Take our Floor-Fix Pro range.

Every product is designed with sustainability at its core. InjectaFix, for instance, is a lowviscosity adhesive system that re-bonds loose tiles or fills voids through a tiny 2mm hole, often without the need to lift the floor at all. The repair takes minutes instead of days, avoiding the waste, cost and carbon footprint of full replacement. Combine this with our Twist and Grout repair kit (available in six colours), and you can achieve a flawless finish in under an hour.
Our tools are designed to be applied with minimal disruption, making them perfect for retrofits and busy commercial sites where downtime is costly. We also engineer our products for sustainability, like our patentpending Just The Tip cartridge.
The UK throws away more than 100 million plastic adhesive cartridges each year, many of which dry out prematurely due to poor nozzle design. Our tip prevents the adhesive from drying out, extending the lifespan, reducing single-use plastic waste and cutting costs for contractors.
Sustainability isn’t always about cutting-edge materials or radical new designs – it can be as simple as asking, “Do we need to replace this?”.
More often than not, the answer is no. Years of automatically replacing damaged floors have created an avoidable legacy of waste. By embracing a repair-first mindset, we can protect budgets, conserve resources and extend the lifespan of floors – delivering practical sustainability across the construction industry.
For more information https://floorfixpro.co.uk


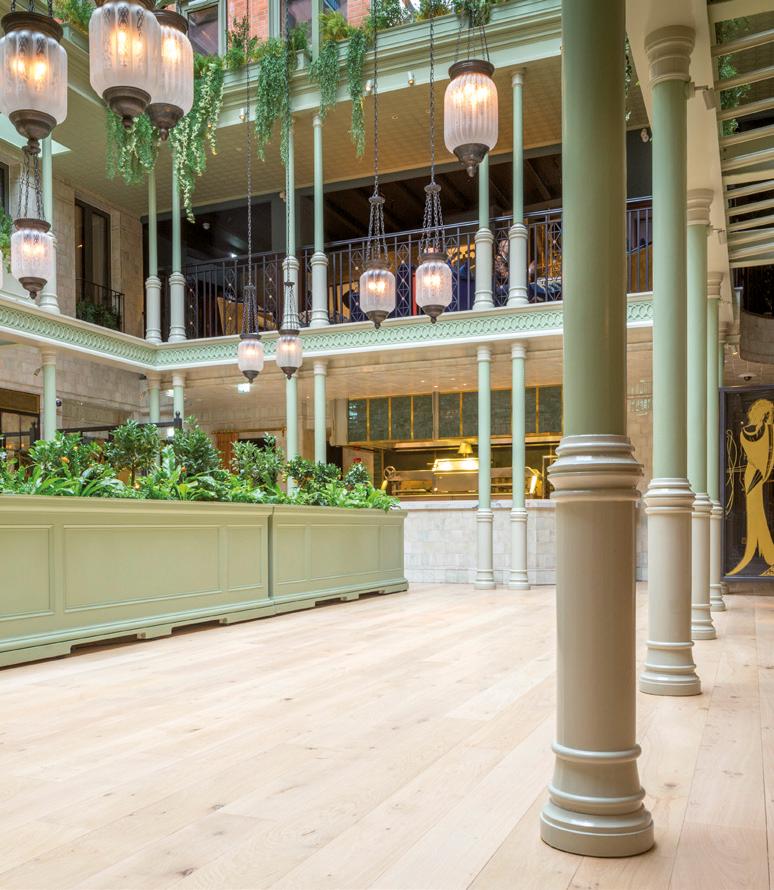

Bona makes high performance, low VOC formulations to finish, protect, colour and maintain wood floors. With solutions for stylish homes and public spaces, for new build projects or period renovations.
• Nationwide network of certified wood floor contractors
• Dust free sanding system
• Expert technical support
• Tailored specifications
• RIBA accredited CPD provider
• Safe, very low VOC oils, lacquers and colours
• Wood floor deep cleaning system
• Economical long term maintenance programmes
• Adhesives, abrasives and sanding machines
• Solutions for every stage of the floor’s life


Grant Westfield, the UK’s leading manufacturer of wall panels, has expanded its marketing team with the appointment of two new members of staff.
Camille Broatch has an extensive background in Marketing and Customer Engagement and joins Grant Westfield as its new Loyalty & CRM Executive.
With a degree in International Festival & Event Management with Marketing, Camille has worked with leading brands such as Heineken, Zego, Starbucks and the RSPB, where she gained valuable experience in CRM, business development and events marketing.
Camille said: “I’m excited to work closely with the team to develop engaging, insightdriven marketing campaigns that strengthen customer loyalty and drive long-term value.
“I’m also eager to deepen my understanding of the brand and collaborate across teams to deliver outstanding customer experiences.”
Also new to the team is Sam Murphy who takes up the position of Marketing Executive.
Sam has a master’s degree in marketing and has previously held various positions in the public and private sectors. Sam joins Grant Westfield from Midlothian Council where he gained experience in digital marketing, campaign marketing and events management. Prior to that he worked in recruitment and the estate agent industry, which gave him a strong foundation in customer communications.
Sam said: “I’m really looking forward to collaborating with teams across the organisation as I become more familiar with the Grant Westfield brands. I’m also excited about being part of the implementation of a new generation of professional marketing materials and becoming involved with the planning and organisation of various industry events.”


Underfloor heating specialists – Gaia Underfloor Heating – have this month announced the appointment of Steven Burnett as their new Technical Manager.
Having started his career in the industry as an underfloor heating engineer in 2008, Steven Burnett joined Gaia Underfloor Heating in 2013 with extensive technical knowledge and skills.
“I’m delighted to have been promoted to Technical Manager! After more than a decade of working alongside our wonderful technical team to deliver the technical design support our clients need, I’m looking forward to putting all of the

experience I’ve gained to good use,” says Steven.
Drawing on his wealth of knowledge, he will offer specialist technical support to clients as well as the Gaia team, including their installers, both over the phone and on-site.
Alongside this, he will be responsible for product development and providing training for the team.
Since his promotion, Steven has already assisted the Gaia team and many of Gaia’s clients with expert technical support, helping clients get the right product for their project.
Gaia Underfloor Heating design, supply and install underfloor heating for clients across the UK and Ireland, having recently celebrated 35 years in business.
Left: Steven Burnett, Technical Manager, Gaia Underfloor Heating
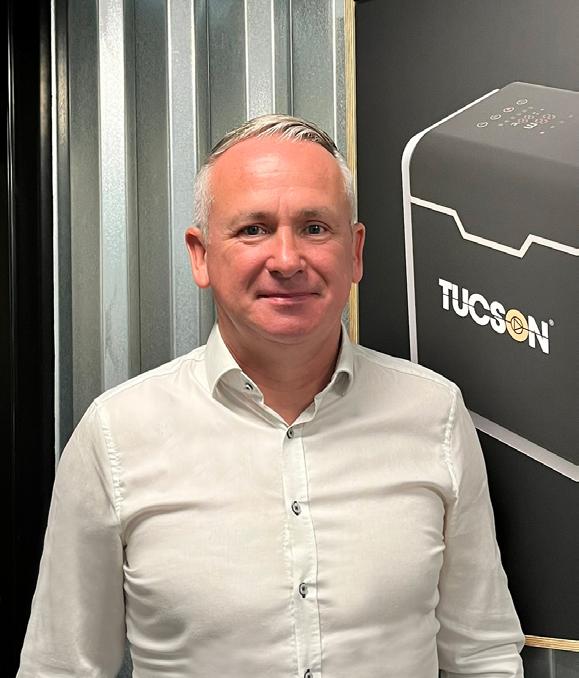
To build on its established legacy in Ireland, and to support its growing momentum in the UK, Tucson Pumps, part of the Sanbra Group, has appointed Bill Barry as its new Business Development Manager.
With a strong background in both residential and commercial pump sales, as well as technical pump solutions, Bill brings a wealth of experience to the role. He joins the team to help drive further growth and deliver outstanding value to Tucson’s customers.
Bill joins Tucson with almost 30 years of expertise in the plumbing and heating industry, with eight years of experience specifically in pump sales. Based in Ireland, Bill will be able to utilise Tucson’s dedicated testing and training centre in Dublin to showcase the brand’s full potential when developing new business opportunities. Outside of work, Bill is a coach for under 14s and under 16s Gaelic Games and partakes in endurance sports such as Ironman. This commitment to coaching and competing reflects the same discipline, perseverance and team-focused mindset that Bill brings to his professional role.
Abloy UK has expanded its team with the addition of two new digital access specialists, as part of its ongoing commitment to innovation, digital transformation, and growth within the industry.
By enhancing its team of experts, Abloy can support the increasing demand for advanced, connected access solutions across a range of sectors, helping customers specify and install systems with greater confidence and flexibility.
Darren Keating (pictured below left)
Darren Keating has joined as Technical Sales Manager for SMARTair, and brings over two decades of specialist experience in access control to the role. His expertise spans across high profile hospitality companies and venues, holding senior positions for over a decade.

In his new role, Darren will support the sales team and account managers, while also delivering expert guidance directly to end users of SMARTair. A key part of his responsibilities will involve working closely within the hospitality sector, where he will use his knowledge and experience to drive tailored access control solutions.
Jay Stopes (pictured below right)
Jay Stopes has been appointed as Regional Sales Manager for Digital Access Solutions for the Southeast, covering areas including Kent and Sussex. He has a practical, solutions driven background in site-based access control installation and engineering, with experience in applications such as luxury apartment developments, student accommodation and domestic security projects.
Jay began his career through an onsite apprenticeship focused on security systems installation, including CCTV, alarms and access control.
Over the last four years, he has developed key technical knowledge and a reputation for delivering reliable, client-focused solutions across a range of vertical markets including healthcare, education and hospitality.
Jay will be responsible for identifying customer needs across the region and delivering compliant digital access solutions which are tailored to each unique environment. He will also drive growth in digital key technologies, ensuring customers receive solutions that align with their operational goals.

Henley Restoration and Remedials Ltd, part of the Henley Construction Management Group, has been appointed by City Life Developments Ltd as principal contractor for the highly anticipated restoration and structural transformation of Midland Mill, one of Leeds’ oldest surviving textile mills and a pivotal piece of the city’s industrial legacy.
The project marks a flagship phase of the Sky Gardens masterplan, a key component of the South Bank regeneration zone. It represents a rare convergence of bold urban renewal with heritage-led precision construction.
Dating back to 1793 and recognised by Historic England as the Midland Junction Foundry, the mill’s restoration goes far beyond preservation. The goal: to structurally future-proof the building for modern use while retaining its unique architectural character.
“This is a flagship heritage project and a major undertaking,” said Tom Cardoe, Managing Director –Restoration, Henley Construction Management Group. “Our role isn’t just to preserve the past; it is to engineer it for the future. That is where Henley sets itself apart: we plan, we build, we restore, all in-house.”
Dating back to 1793 and recognised by Historic England as the Midland Junction Foundry, the mill’s restoration goes far beyond preservation. The goal: to structurally future-proof the building for modern use while retaining its unique architectural character.
“This project represents everything we stand for: precision, passion, and a commitment to safeguarding the UK’s built heritage.”
The works began with a highresolution 3D photogrammetry survey, guiding a precisely coordinated restoration programme. Several historic elevations will be dismantled and rebuilt, with engineered temporary works ensuring safety and control throughout.
Structural reinforcement will use bespoke stainless-steel components fabricated by group partner HZS Stainless Steel Ltd, integrating seamlessly with original timber, masonry, and concrete to ensure the building’s long-term stability.
Key features of the restoration include the complete replacement of the roof, which will see a new steel structure fabricated in-house and topped with natural slate discreetly integrated with solar PV tiles. This rare and innovative solution for a listed building is expected to generate over 40,000 kWh of renewable energy annually, combining sustainability with architectural sensitivity. The external fabric of the building
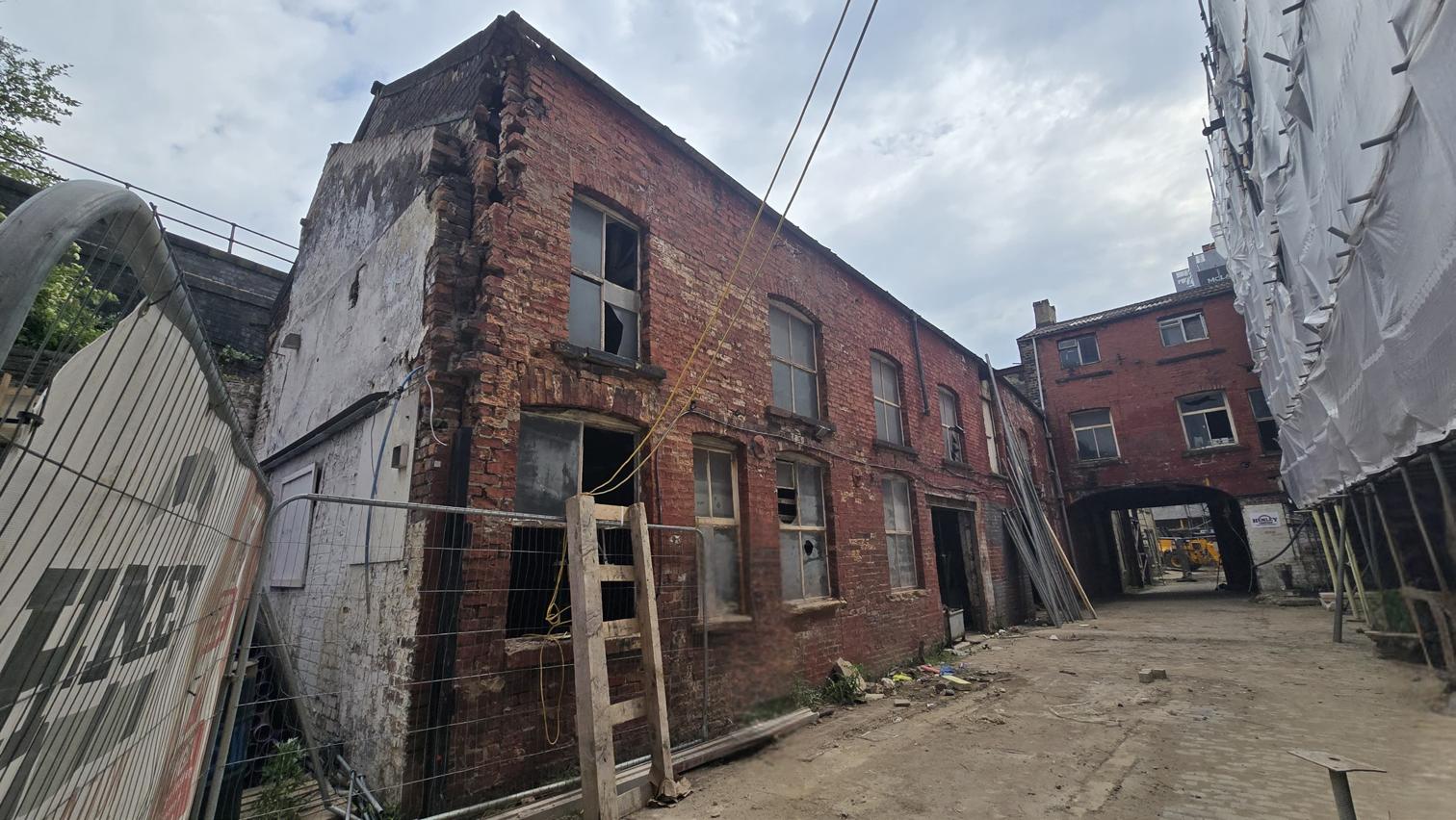
will be carefully cleaned using Therm-atec steam technology, a gentle, non-invasive method that lifts decades of surface build-up while preserving the integrity of the original materials. Extensive envelope repairs will follow, including full lime mortar repointing for breathability, the installation of bespoke timber sash and Georgian windows matched precisely to original profiles, and the use of reclaimed or faithfully replicated materials to ensure heritage fidelity throughout.
Henley’s integrated model draws on specialist divisions across the Group, including Henley Brickwork, Henley Rail, and Henley Stone Specialists Ltd, backed by a trusted, long-standing supply chain. This structure enables highly technical and heritage-sensitive builds to be delivered efficiently, collaboratively, and to exacting standards.
“Appointing Henley Restoration and Remedials Ltd was an easy decision,” said Gareth Morgan, Managing Director of City Life Developments. “Their attention to detail, in-house capability, and deep respect for heritage made them the natural choice. Midland Mills is at the heart of our Sky Gardens scheme, and we’re excited to see it restored as a symbol of Leeds’ evolving future.”
Shaun Henley, Managing Director of Henley Construction Management Group, added: “This project represents everything we stand for: precision, passion, and a commitment to safeguarding the UK’s built heritage. We’re proud to be trusted with such a meaningful part of Leeds’ urban story.”
As works progress, Midland Mill is set to become a defining landmark in Leeds’ skyline once more, where historic craftsmanship meets futurefacing design. Henley Restoration and Remedials invites the public and press to follow the building’s transformation as it reclaims its place at the heart of the city’s regeneration.
For more information click here.


our website to find out more about Kooltherm® K118 and to use the U-value calculator to work out the thickness of insulation needed for your project.
Pembridge, Leominster, Herefordshire HR6 9LA.
Premium performance internal wall insulation
In these challenging times, the drive to achieve a net zero carbon built environment is an ever-increasing focus in the construction industry. Recent and upcoming changes to the Building Regulations and Standards in England, Wales and Scotland require more demanding levels of thermal performance.
The Kingspan Kooltherm® range of phenolic insulation comprises the thinnest commonly used insulation products for any specific U-value. Kingspan Kooltherm® K118 Insulated Plasterboard for mechanically fixed & adhesively bonded insulated drylining allows for thin wall constructions providing insulation, drylining and vapour control in one board.

In recent years underfloor heating has become a very popular hidden home heating solution, due to its exceptional efficiency and the luxurious, even comfort it offers. Innovations have made including underfloor heating in renovation projects simpler. When starting on the design of your underfloor heating system, it is critical to adhere to several best practices to ensure not only optimal performance but also the longevity of the system.
First and foremost, detailed planning and design are crucial. With renovation projects it is vital to accurately determine the heating requirements. A thorough understanding of various factors such as the building’s insulation levels (heat loss), which are frequently in need of updating or improving in older properties, the suitability of floor coverings being selected, and the expected patterns of use in each area. A carefully designed system ensures uniform heat distribution across the floor, thereby eliminating any cold spots that could detract from the overall comfort of the environment.
Selecting, suitable quality components is another critical aspect of the design process. It is essential to invest in topquality pipes and manifolds, as these components need to withstand the
“By adhering to these best practices, an underfloor heating system can consistently deliver efficient and enduring warmth to any home or building, enhancing the comfort and satisfaction of its occupants while also contributing to energy conservation - a significant advantage in today’s environmentally conscious world.”
demands of the heating system over many years to come.
Moreover, opting for a floor covering with excellent thermal conductivity, such as ceramic tiles or natural stone, can significantly boost the system’s efficiency. These materials are known for their superior ability to conduct and retain heat compared to alternatives like thick carpeting, which can impede heat transfer.
In terms of controlling underfloor heating, the integration of ‘smart’ thermostats specifically designed for underfloor heating is highly recommended. These advanced thermostats offer precise temperature regulation and can be programmed to align with the occupants’ daily routines as well as working in
harmony with different heat sources, thus optimising energy efficiency. For instance, the system can be set to lower temperatures during the night or when the property is unoccupied, effectively reducing energy consumption. Implementing zoning strategies further enhances efficiency by allowing different areas of the home to be heated according to specific requirements, such as maintaining a warmer living room while minimizing heating in infrequently used guest rooms.
Maintaining water quality within underfloor heating systems is pivotal for preserving efficiency and preventing potential damage. Regular maintenance should include checking for leaks, ensuring the system is properly sealed, and treating the water to prevent the buildup of limescale and corrosion. Being a low temperature system, underfloor heating is more susceptible to biofouling than traditional high temperature emitters and therefore a suitable biocide should be added to prevent blockages and biologically induced corrosion within the whole heating system. The inclusion of a filter is a prudent investment, as it can capture impurities like rust and debris, and make servicing the system water easier, thereby extending the lifespan of the system and maintaining its operational efficiency.



Benefits of UFH
� Supports low temperature heating
� Energy Efficient, added cost saving control
� Maximum space, optimises room design freedom
� Healthy, cleaner, safer living environment
Systems for all projects
� New build to renovation, domestic to commercial
� Traditional screed to low-level overlay
� Smart heating and cooling controls
� Approved partner network for one-stop-shop solutions
Roth Touchline® SL
– S stands for Smart, L stands for Life The system that meets future demands for better living comfort and well-being
New improved Roth Touchline® SL
– It takes seconds to take control, comfort meets efficiency.
Why choose Roth?
� Over 75 years HVAC solutions and innovation
� German manufacturing quality and reliability
� Design to delivery “best in class service”

Living full of energy
As orders exceed staff capacities and customer expectations for design and pricing grow more demanding, sanitary ware professionals are seeking practical solutions to streamline and reduce their daily workload.
To address these needs, GROHE has expanded its portfolio of affordable bathroom solutions with the new GROHE Euro Ceramic line, including WCs and basins. Combined with the GROHE Tempesta shower system and the GROHE Cubeo tap collection, it allows installers to offer their customers a modern yet affordable bathroom, perfectly matched in both form and function.
The refreshed, best-selling GROHE Euro Ceramic line, launching this month, has been designed to impress from start to finish from its advanced mounting technology for easy installation, through to its smooth external finish and advanced HyperClean technology for a sleek look that is easy to clean.
The newly refreshed collection includes a wide range of ceramic solutions, with a choice of options for customer preferences from wall-hung WC’s and
This range of matching solutions not only makes it possible to transform the bathroom into a modern space at an affordable price but also saves installers time in finding the right products.

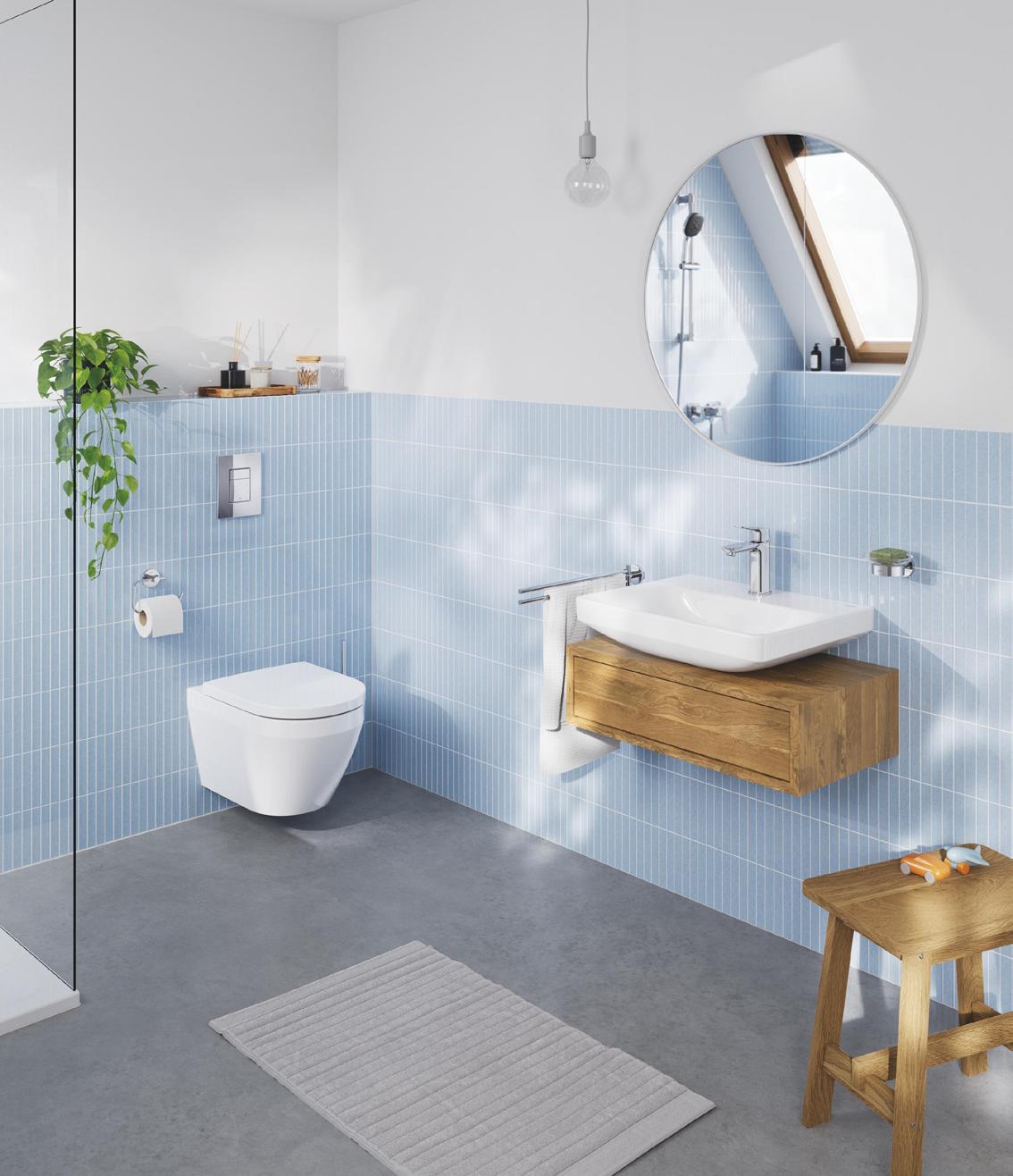
bidets to a number of basin configurations available across a range of sizes with or without overflow and tap holes.
Keeping installers front of mind, the GROHE Euro Ceramic wallhung toilet comes with fastfixation that can be completed by one individual in as little as 20 minutes. The wall-hung WC is mounted from the top, via the seat fixation holes that requires no special tools and leaves a smooth finish.
Alongside the sleek external finish, hygiene and end-user maintenance remains a key feature throughout thanks to the New GROHE HyperClean antibacterial glaze and rimless design. The unique silver ions in the ceramic protect the surface from dirt and germs, preventing 99.9% of bacteria growth, meanwhile the rim-less design adds an additional layer of protection with no corners or crevices for bacteria to hide in.
Taking hygiene one step further, the refreshed design features a quick release seat. A special
hinge allows for easy removal of the toilet seat and lid with just one hand, making deep-cleaning easy and fuss free. Lastly, the triple Vortex flush provides a powerful but quiet current that swirls water from three outlets to create a strong suction that leaves nothing behind.
This range of matching solutions not only makes it possible to transform the bathroom into a modern space at an affordable price but also saves installers time in finding the right products.
With the Euro Ceramics soft edge design, the collection is an ideal choice whether consumers prefer rounded or square shapes and is the ideal Perfect Match solution for the GROHE Cubeo basin mixer. The Cubeo basin collection with soft square edges works with many styles preferences and its water saving features and minimalist geometry give it a timeless appeal.
Discover more at www.grohe.co.uk

To discuss your requirements or to request a quote:
Call us: 0845 900 3969
Email us: sales@ahci.co.uk or visit our website: www.ahci.co.uk
Whether you’re working with an architect and interior designer to create your dream home, or are planning a stylish conversion project, or require retrospective cover for a new build property, a structural warranty will give you the peace of mind you need to enjoy your new abode to the fullest.
Advantage Home Construction Insurance, which has its headquarters in the North West and offices throughout the UK, is a leading provider of structural warranties and is trusted by individual self-builders and leading developers alike.

Visit us online: www.atouchofbrass.co.uk Or visit our showroom:
210 Fulham Road, Chelsea, London SW10 9PJ
Since our establishment in 1982, we have operated from our Chelsea showroom, showcasing over 3,000 products and maintaining substantial stock levels for many items. Our diverse customer base includes architects, interior designers, builders, and private individuals. Additionally, we have a robust export market reaching the Middle East, Europe, and the Americas.
Touch Ironmongery offers an extensive selection of finishes, including: Brass, Satin Brass, Polished Chrome, Polished Nickel, Satin Nickel, Copper, Antique Brass, Black, Pewter, Ceramic, Leather, Satin
Stainless Steel, Gun Metal, and Four shades of Bronze.
Our offerings continue to evolve, ensuring we meet the demands of modern trends and innovative designs.
From historical styles dating back to 1638 (Louis XIV) through Georgian, Edwardian, Victorian, and Art Deco periods, to contemporary designs, our inventory caters to all tastes and project requirements.
Our founder, Bill Benham, boasts 44 years of experience in the ironmongery trade. He is supported by Jim Haselup, who also has 44 years of expertise, and Saleem Qureshi, the newest team member with 24 years of experience. This combined knowledge ensures unparalleled guidance in selecting the perfect ironmongery for any project.
Touch showcases the finest of British manufacturing, with many products crafted by Midlands-based artisans in factories with over 200 years of history. We are also the exclusive UK supplier of Designer Doorware (Australia), known for their cutting-edge designs using metal, wood, and concrete.
Additionally, we proudly represent Olaria (Barcelona), a brand renowned for bespoke products and exceptional craftsmanship.
We understand that ironmongery can be a complex aspect of any building project. To simplify the process, we offer an onsite service, providing detailed schedules for doors, windows, and rooms, ensuring all requirements are clearly identified.
Restoration forms a significant part of our business. We undertake complete ironmongery refurbishment projects, restoring items to their original glory and often achieving substantial cost savings compared to replacements.
Visit us online or in our showroom to explore our offerings and experience the expertise that has made Touch Ironmongery a trusted name in architectural hardware since 1982.
For more information about Touch Ironmongery or to arrange a showroom visit please call 0207 351 2255 or alternatively visit www.atouchofbrass.co.uk

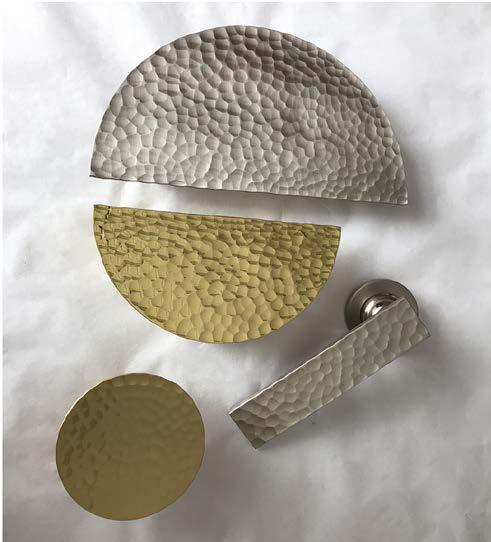


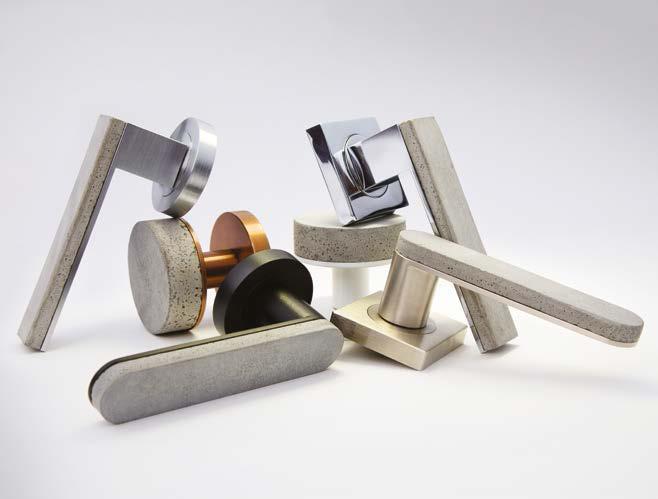
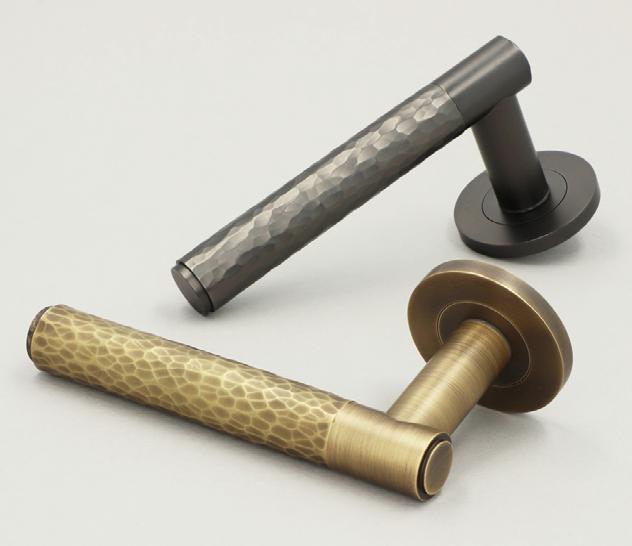


P C Henderson’s Soltaire 120 system has recently been specified for a striking new development project in Amsterdam North. Overlooking the canal, the new high-rise building was built in 2024 and includes both commercial offices and residential apartments.
One of the key design features of the project was a series of gold architectural panels that would be fitted to the exterior of the building in front of sliding patio doors to enhance the building’s aesthetic and visual appeal.
To ensure ease of maintenance and access for cleaning, the panels were required to be sliding. The sliding panels were to also play a functional role on the building, by allowing residents to slide the panels to aid solar shading and temperature regulation, contributing to the overall energy efficiency of the building. In keeping with the buildings design brief, the hardware was required to be coated in a bespoke RAL colour to match the gold finish of the panels.
P C Henderson’s Soltaire 120 system was identified as the best system for the project. Designed using stainless steel components, Soltaire is well known for its high performance, exceptional durability and smooth operation in exterior applications.
“We’re
delighted to see our Soltaire 120 hardware featured in such an aesthetic, modern project. To align with the client’s design brief, the track was finished in a bespoke gold coating that seamlessly matched the sliding panels.”
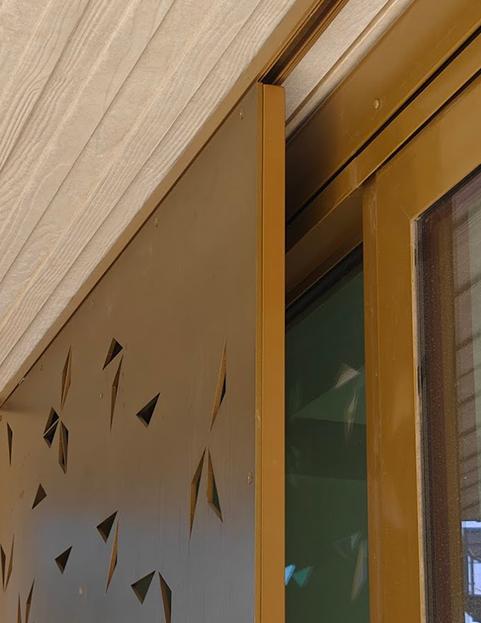
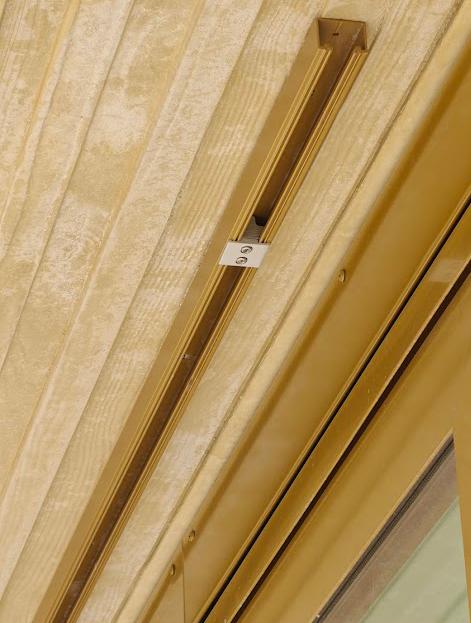

Catering for wooden and metal doors weighing up to 120kg each, Soltaire 120 is P C Henderson’s flagship product for heavy duty external sliding doors.
Rene van den Biggelaar, Business Unit Manager at P C Henderson Netherlands, commented, “We’re delighted to see our Soltaire 120 hardware featured in such an aesthetic, modern project.
“To align with the client’s design brief, the track was finished in a bespoke gold coating that seamlessly matched the sliding panels. This project highlights our dedication to supporting bespoke requirements and delivering tailored solutions that bring our customers’ design concepts to life.”
For more information about the Soltaire 120 system and other P C Henderson products, visit: www.pchenderson.com
MKM launches UK’s first 100% recycled, fully recyclable
MKM Building Supplies (MKM), the UK’s proper independent builder’s merchant, has become the first in the industry to roll out bulk bags made from 100% recycled material.
Developed in partnership with Centurion Industrial Packaging, the new MKM bulk bags are made entirely from recycled polypropylene, including the stitching and labelling, offering a market-first solution that minimises landfill, helps customers cut waste and smashes the current environmental regulation requirements.
“This isn’t about ticking boxes — it’s about leading the industry forward,” said Ric Bauer, MKM’s Head of Building Materials. “We’ve gone from 30% recycled content to 100% across all 135 branches. It’s better for customers, better for compliance, and better for the planet.”
100% recycled. 100% recyclable.
“Most industry-standard bulk bags contain just 30% recycled content—the legal minimum. MKM’s new bags fully realise that
“We’ve
already exhausted old bulk bag stock from our suppliers. From now on, it’s 100% recycled bags only. As older bags work their way through the system, every MKM customer will soon receive the better, greener option - by default.”
potential by using 100% recycled polypropylene, which means diverting significant plastic waste from landfill and reducing the demand for virgin materials.”
Independently strength-tested in the UK, the bags meet rigorous safety standards. While designed for single use in line with industry safety regulations, they remain robust enough for a variety of secondary purpose by landscapers and homeowners.
“This is packaging with purpose,” said Matt Heraty, Managing Director at Centurion Industrial Packaging Ltd.
“MKM came to us to challenge what was possible for its bulk bags and we’re proud to have created a solution that combines performance and sustainability.”
The switch to fully recycled bags significantly reduces MKM’s environmental footprint, lowering the carbon impact of both materials and waste disposal. In turn, this helps customers with:
• Compliance with new waste separation rules: As of 31 March 2025, all UK businesses with over 10 employees must separate recyclable materials at source.

• Site Waste Management Plans (SWMPs): Using recyclable bags supports construction businesses in meeting regulatory expectations and sustainability targets.
A rollout at scale: 65,000 bags a month — and counting
MKM is already distributing 65,000 bags per month across its 135 branches, with projections that 800,000 fully recyclable bags will be used each year as the business scales. An initial bulk order of 350,000 100% recycled bags has been secured from Centurion to ensure continuous supply and protect against global shipping disruptions.
Although older 30% recycled content bags remain in limited circulation at some branchesdue to legacy stock commitments - MKM has now ceased all purchasing of non-100% recycled bags, and stock will be phased out as branches sell through existing pallets.
Ric added: “We’ve already exhausted old bulk bag stock from our suppliers. From now on, it’s 100% recycled bags only. As older bags work their way through the system, every MKM customer will soon receive the better, greener option - by default.”
Industry leadership — and a challenge to others
MKM holds exclusive UK supply rights to the 100% recycled bag design until 1 October 2025, putting it ahead of national competitors. But the company welcomes wider industry adoption of recycled packaging to drive meaningful change.
“We’re proud to be out front on this, but it goes without saying we’d be happy if other merchants follow. It’s a brilliant and relatively easy step to better the building industry’s environmental impact.” said Ric.
Camera system Monitors area around truck for pedestrians and provides visual and audible alerts to the operator.
Yale Lift Truck Technologies announces a new pedestrian awareness camera solution, the latest addition to the Yale Reliant™ portfolio of active alert and assist technologies, which are designed to boost operator awareness and help support overall warehouse safety. The pedestrian awareness camera system can accurately identify pedestrians at ranges up to 6 metres through a 120-degree field of view and provides automatic alerts to the lift truck operator when a pedestrian is detected.
“Operator awareness is a foundational element of lift truck and pedestrian safety, and the Yale Reliant technology portfolio is designed to provide a helping hand for warehouses facing an increasingly transient labour pool and inexperienced lift truck operators,” says Daniel Heap, Manager, Product & Commercial - Technology & Connected Fleet, for Yale Lift Truck Technologies.
“We’re continuing to target the challenges of real-world warehouse environments with research and development, and
Operations can get the camera system with audible and visual alerts only, or take advantage of a third type of notification with the addition of optional traction alerts. Upon pedestrian detection, an audible tone and a light indicates which zone the pedestrian is in, shown on the truckmounted operator LED Display.

the pedestrian awareness camera solution offers the capability and configurability real-world warehouse environments need.”
Operations can get the camera system with audible and visual alerts only, or take advantage of a third type of notification with the addition of optional traction alerts. Upon pedestrian detection, an audible tone and a light indicates which zone the pedestrian is in, shown on the truck-mounted operator LED Display. Traction alerts go a step further by providing the operator with a perceptible alert through truck deceleration. While the operator remains in ultimate control of the equipment, this deceleration effect is intended to get their attention and encourage

action to avoid the detected pedestrian by slowing down, steering away or both.
The pedestrian awareness detection system was developed using extensive amounts of real-world photographic data. It adapts to low light conditions and various environments. The system is optimised for travel speeds of 8 km per hour or less (though higher speeds are available). This gives operators ample time to identify alerts, and to react to avoid contact. The camera is mounted to the rear, forkstrailing side of the lift truck. The audible and traction alerts stop as the truck travels away from the detected pedestrian, and they are no longer in view of the camera.
The pedestrian awareness camera marks the latest addition to the award-winning Yale Reliant lineup of operator assist technologies, which take input from the work environment and equipment to alert operators of potential hazards and adjust lift truck performance. Yale Reliant initially launched globally in 2021 and has since accumulated over 24 million hours of run time on more than 8,300 units deployed in the field.
For more information, visit www.yale.com/en-gb/ emea/industry-solutions/ operator-assist-systems/ yale-reliant/
Do you need to understand the requirements for a MHCLG 2020 compliant fire door set ? Let’s unlock the legislation and ensure your specifications are always precise. Sign up for tailored training including seminars, CPDs and Q&A’s with industry experts.