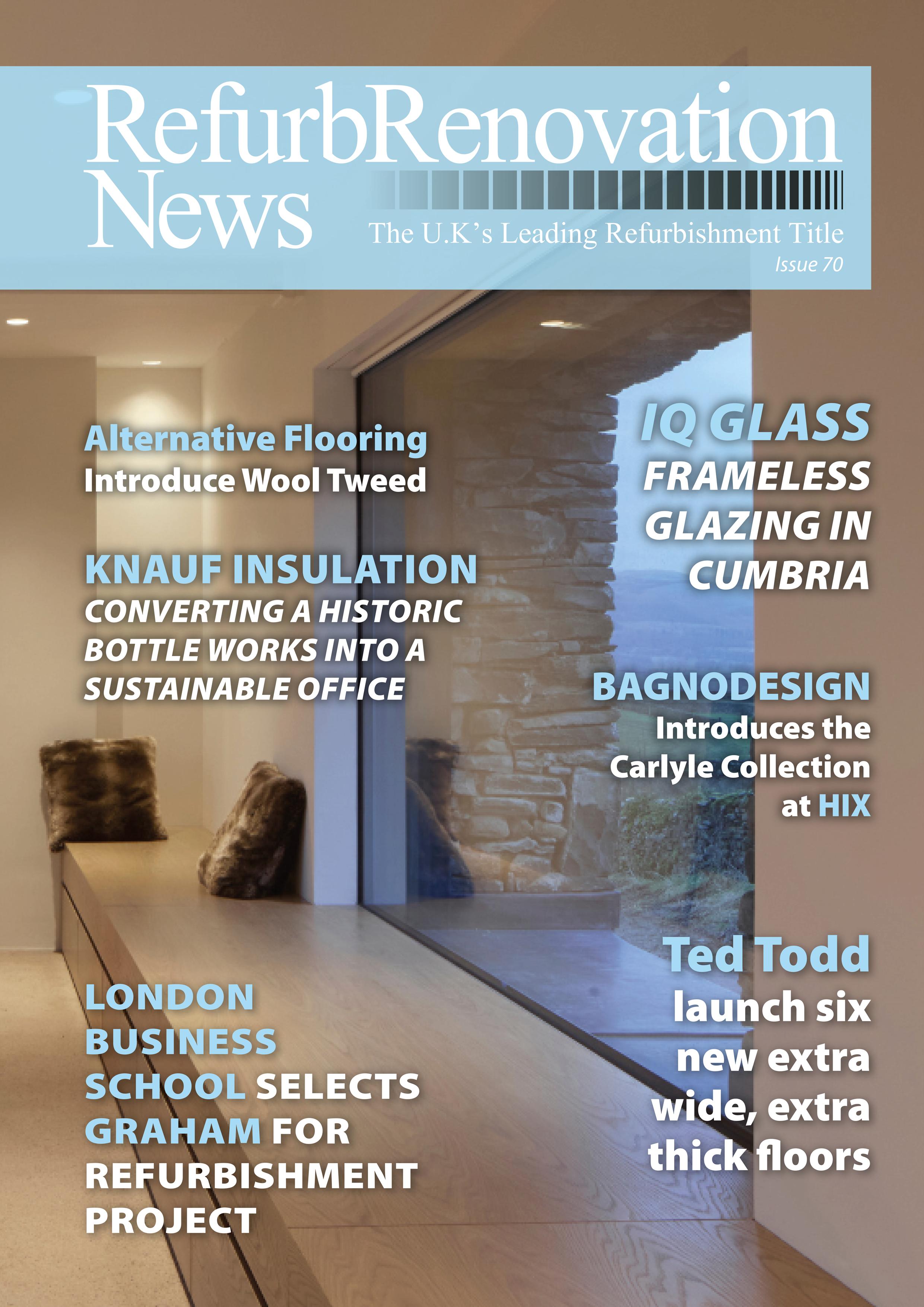


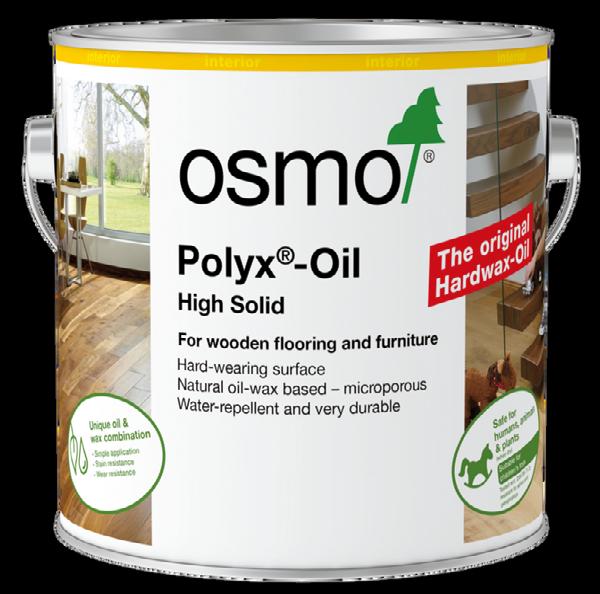
















































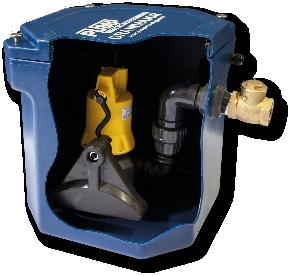


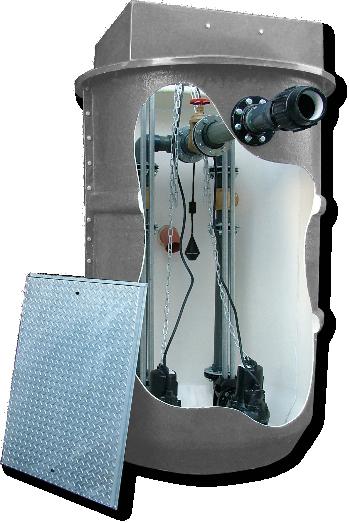







On Saturday 25th October, more than 250 of the UK’s most ambitious tradespeople and construction entrepreneurs gathered at the Holiday Inn Peterborough West for the Trade Business Awards 2025: a landmark black-tie event recognising the transformation happening across the trade industry.
Hosted by Trade Mastermind, one of the UK’s fastest-growing training and mentoring organisations for trade business owners, the night celebrated tradespeople who are no longer just working in the business, but building sustainable, systemised businesses they can scale, sell or step back from.
With categories including Best Startup Trade Business, Women in Construction, and Social Impact Award (in partnership
with Band of Builders), the awards highlighted excellence not just in technical craft, but in entrepreneurship, leadership, and impact.
Join Us in 2026
Following the success of this year’s ceremony, the waitlist for the 2026 Trade Business Awards is now open.
www.tradebusinessawards. co.uk/2026waitlist


Midlands contractor, G F Tomlinson, is delighted to announce its partnership with Treetops Hospice as the company’s chosen charity for 2025.
The partnership marks the continuation of a valued relationship, with the contractor having supported the hospice through various initiatives in previous years, following the Local Communities Partnership Programme back in 2021.
The programme was launched in conjunction with partners Arc Partnership – which is a joint venture between Nottinghamshire County Council and SCAPE, as well as Perfect Circle to support communities in the Midlands with an impactful community project on a pro bono basis and G F Tomlinson provided ongoing support and constructionbased assistance for the end-oflife care charity - as part of the company’s ongoing commitment to social, economic and environmental benefits in the local communities.
Treetops Hospice provides compassionate care and support for adults with life-limiting conditions, and their families, across Derbyshire and Nottinghamshire. The charity’s vital services include emotional and therapeutic support, end-of-life care, and wellbeing initiatives.
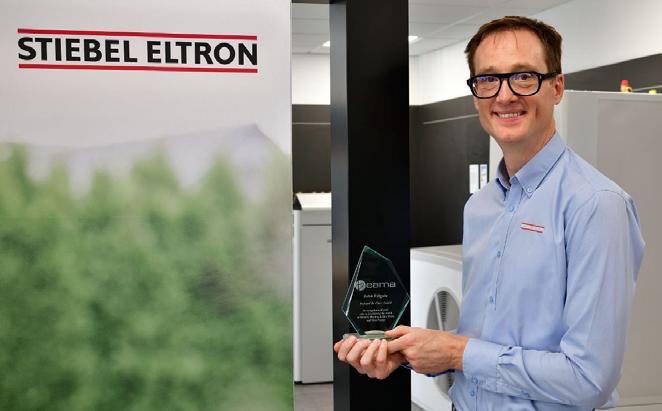
Stiebel Eltron UK has been listed for the second consecutive year as one of the top 100 companies across the country to work for in the construction, engineering, and property sector.
The leading supplier of renewable heating technology was ranked in the Great Place to Work 2025 under the UK’s Best Workplaces for Construction, Engineering & Property.
Some 92% percent of staff gave it top billing as a ‘great place to work’, compared to 54% of employees at a typical UK company.
Reacting to the recognition, STIEBEL ELTRON UK Managing Director John Felgate praised the contribution of employees to the company who have made it one of the driving forces behind renewable heating technologies in the UK.
New research has revealed that construction workers rank third when it comes to the UK’s most demanding jobs, working an average of 64 hours per week for just £8 an hour.
The study, collated by RRC International, analysed over 330 jobs to highlight those with the most demanding work-to-
A new study by Markel Direct, the specialist insurer of tradespeople, has revealed that two thirds of tradespeople (66%) have been a victim of tool theft.
The survey, which explores the impact of tool theft on the construction sector, asked 500 UK tradespeople to share their experiences of having their tools stolen - from what kit had been taken, to the location of theft.
The data revealed that 66% of tradespeople had been victim of tool theft, and of the respondents that hadn’t fallen victim to the crime, 27% said they had worked with someone that had - highlighting the scale of the problem across the industry.
The study explored the measures tradespeople took to protect their tools and equipment against theft. Of the respondents who took precautions, removing tools from their work van/ vehicle (43%) was the most common method, followed by using secure storage boxes or cabinets (35%) and using CCTV or surveillance systems (34%).
Tradespeople back tougher sentences for tool thieves
Tool theft has affected tradespeople and the construction sector for a
reward ratio. Shop owners ranked first, working an average of 74 hours a week for an hourly pay of just £12.
Coming in at number two on the list, garage managers were found to work an average of 68 hours per week, with an average hourly pay of £11.
Third on the ranking are construction workers, which included foundational roles that are vital to the construction industry, often undertaking intense physical work in unfit working conditions, extreme heat, and for long hours.
The top 10 list includes:
1. Shop owners
2. Garage managers
3. Elementary construction workers
long time – however, in recent years, legislation has been passed through parliament to act as a deterrent to would-be thieves. These include the Equipment Theft (Prevention) Act 2023 and - more recently - Theft of Tools of Trade (Sentencing) Bill, which is due to receive its second reading in October 2025.
The study asked tradespeople if they would support the introduction of the Theft of Tools of Trade (Sentencing) Bill, which would increase the sentencing category for criminals convicted of the theft of tools of trade. An overwhelming 91% of respondents supported the bill.
Another solution that could act as a deterrent for thieves is an introduction of a nationwide tool registration scheme, which was backed by 86% of respondents.
To read the full study, visit the Markel Direct website: www.markeluk.com/ articles/trades-tool-theft-in-uk
To find out more about the Theft of Tools of Trade (Sentencing) bill here: bills.parliament.uk/bills/3908/stages
4. Hotel and accommodation managers
5. Quarry workers
6. Farm workers
7. Crane drivers
8. Health care practice managers
9. Forestry workers
10. Managers in forestry, fishing and related services
Most of the professions highlighted in the study, including construction workers, are all directly tied to industries with naturally high health and safety risks. This includes dangers like operating heavy machinery, working at height, exposure to dust and chemicals, and handling dangerous equipment or materials - all of which are made even more serious threat when tired or exhausted.
Ted Todd, specialists in engineered wood flooring, has announced the expansion of its highly esteemed Project Collection with the launch of six new extra wide, extra thick floors.
Following the successful introduction of a 20mm thick construction option within the popular Warehouse Collection, Ted Todd have now extended this offering of enhanced construction to their mostloved toned floors in their pronounced Project collection, offering greater choice for residential and commercial spaces, without a significant increase in price.
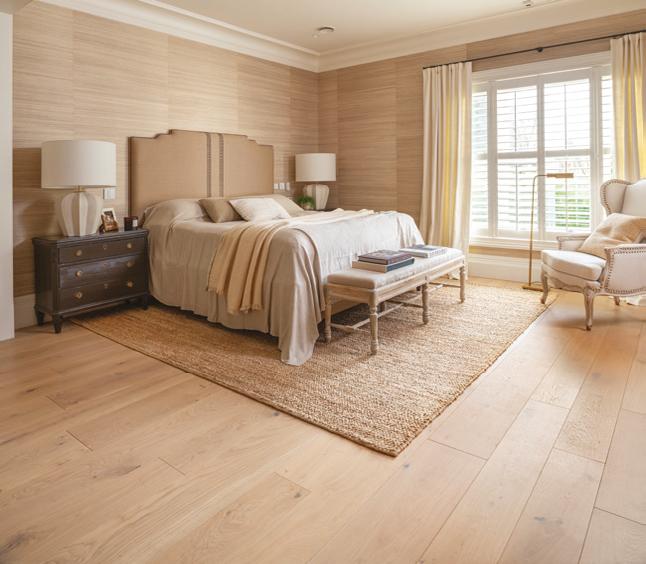
As a direct response to customer demand for wider designs with unbeatable construction, these six new variations to existing Project floors are now available for the first time in 220mm extra wide planks with a 20mm thickness, and generous 6mm wear layer.
The new launch includes additions to the Almond, Brindle, Caramel, Calico Petworth and Tattenhall designs in a hardened oil finish for added reliability, longevity and durability, ensuring interior projects will stand the test of time.
A combination of sophistication and practicality, these engineered boards encompass what flooring industry leaders, Ted Todd stands for. Being the original creatives of the extra wide plank design, they bring functionality to the flooring world, developing products that not only look effortlessly stylish, but are future forward to suit modern day living.
Project floors are made from nature grade European oak sourced from sustainably managed forests ensuring the materials remain FSC certified.
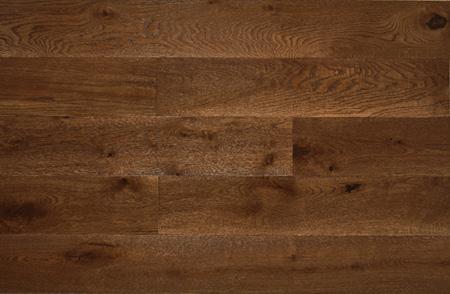
The nature grade subtly highlights the original features of the timber with a lightly brushed texture showcasing knots, colour variation and expressive grain.
Ted Todd is committed to making beautiful wood flooring without compromising on sustainability. The Project collection provides highquality, resilient flooring solutions ideal for both residential and commercial applications where durability and style are paramount.
For more information on the new additions to the Project Collection, please visit the Ted Todd website.
Alternative Flooring is delighted to introduce Wool Tweed to its collection of fine wool carpets.
Wool Tweed carpet is the perfect choice for commercial environments where durability and style go hand in hand. The tightly looped finish and speckled

design create a sophisticated and textured look that cleverly disguises the signs of high-traffic areas, making it ideal for hospitality and workplace settings.
Designed for long-lasting performance, Wool Tweed combines quality craftsmanship with the natural resilience of wool, adding comfort underfoot and a timeless finish to any interior.
With a Class 33 Heavy Contract rating, Wool Tweed is specifically engineered for demanding commercial use, giving designers complete confidence in its performance. Additionally, with a Bfl-s1 fire rating, it meets essential safety standards without compromising on style – making it the perfect solution for BTR and PBSA projects.
Available in six versatile neutral colours, Wool Tweed offers the flexibility to enhance a wide range of interior schemes. It can be installed as a fitted carpet or transformed into a bespoke rug or runner using Alternative Flooring’s innovative Make Me A Rug design tool, providing both practicality and elegance across commercial settings.

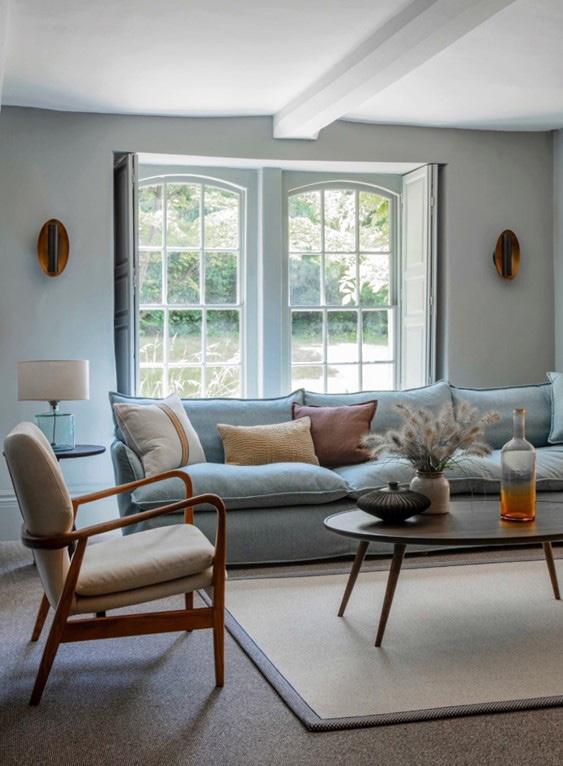


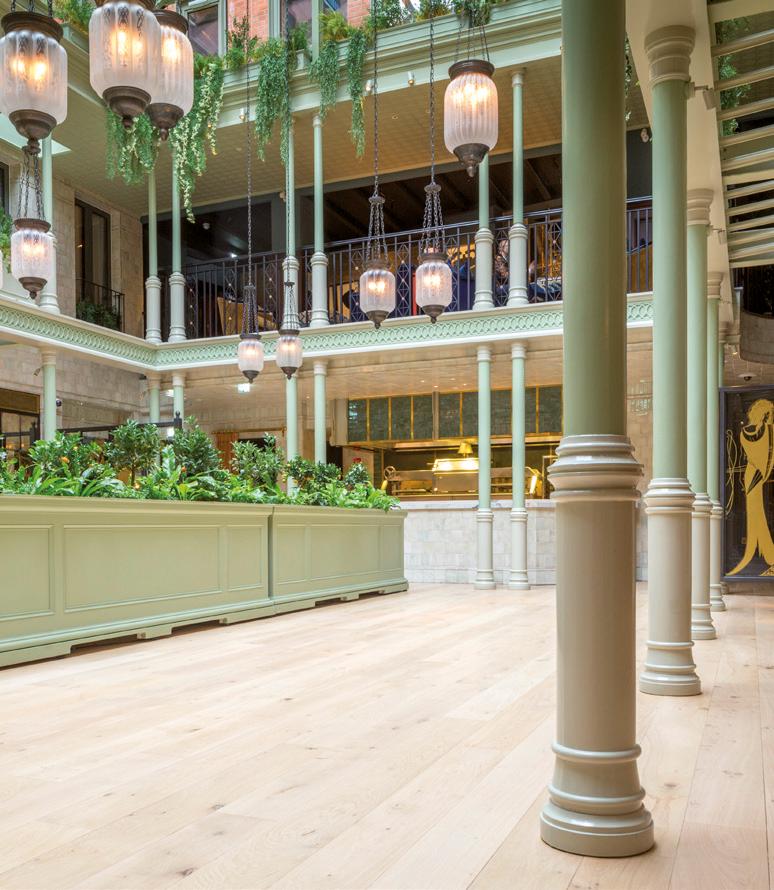

Bona makes high performance, low VOC formulations to finish, protect, colour and maintain wood floors. With solutions for stylish homes and public spaces, for new build projects or period renovations.
• Nationwide network of certified wood floor contractors
• Dust free sanding system
• Expert technical support
• Tailored specifications
• RIBA accredited CPD provider
• Safe, very low VOC oils, lacquers and colours
• Wood floor deep cleaning system
• Economical long term maintenance programmes
• Adhesives, abrasives and sanding machines
• Solutions for every stage of the floor’s life


Floor-Fix Pro, the world’s leading manufacturer of floor repair products, has launched Lightning Grab, the strongest and fastest curing adhesives on the market.
The solvent-free, highperformance MS polymer adhesive solution promises unparalleled immediate grab strength and long-term flexibility in just five minutes, ideal for flooring professionals and demanding construction applications.
One of Lighting Grab’s key strengths is its flexibility - it can be used as an adhesive or sealant, making it an essential tool for flooring professionals across a wide range of materials.
“Lightning Grab is the fastest and strongest adhesive and sealant
“We’ve really pushed the envelope of what is possible and created an adhesive that truly eliminates the need for screws, nails, or clamps in countless scenarios, saving valuable time on site.”
on the market, and ideal for those who demand efficiency without compromising on strength,” says Paul Lanzarotti, founder of FloorFix Pro.
“We’ve really pushed the envelope of what is possible and created an adhesive that truly eliminates the need for screws, nails, or clamps in countless scenarios, saving valuable time on site. Its ability to bond instantly is what our professional flooring customers have asked us for, and I believe with Lightning Grab, we have really delivered.”
Lightning Grab is formulated for use on both porous and non-
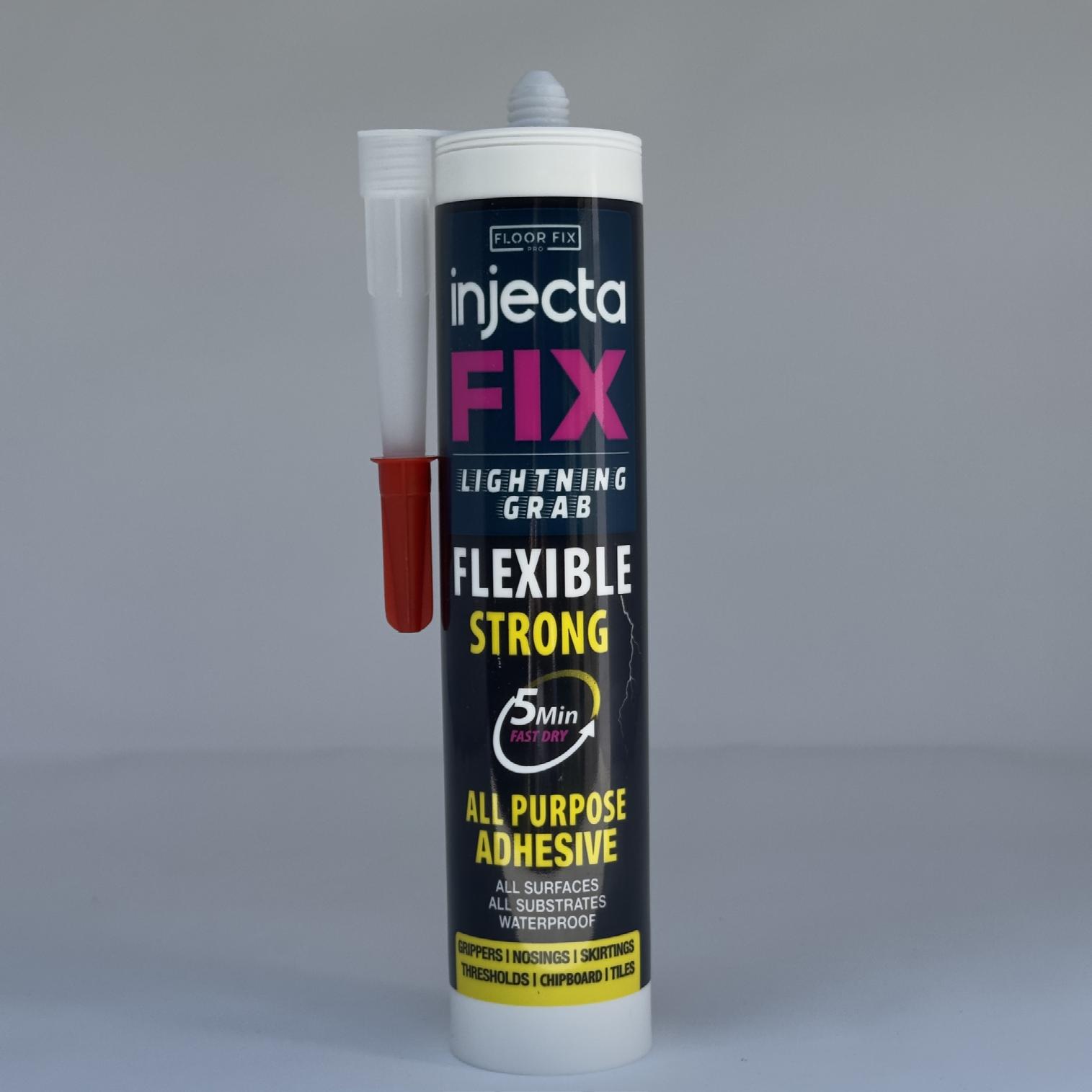
porous surfaces, making it ideal for securing skirting boards, architraves, decorative panels, stair nosings, battens and tile trims. Its rapid cure forms a strong, flexible bond, perfectly suited for environments exposed to movement, vibration or thermal expansion.
Key Features that Set Lightning Grab Apart:
• Instant High Tack: Materials are held firmly in place on vertical surfaces with minimal support, streamlining installation.
• Flexible Cure: Accommodates dynamic movement postinstallation, ensuring lasting integrity.
• Broad Substrate Compatibility: Bonds seamlessly to wood, metal, PVC, plasterboard, concrete, brick, stone, glass, marble, chipboard, fibreglass, polystyrene, MDF, hard plastics, glazed surfaces and sanitary ware.
• Solvent-Free & Odourless: A low VOC, non-toxic formula, making it safe for indoor use around people and pets.
Lighting Grab is compatible with standard 300ml caulking guns and available in a clean white finish.
Lightning Grab joins Floor-Fix Pro’s award-winning range of adhesives and tools, including:
Injectafix Precision – professionalgrade adhesive for hollow tiles and squeaky floorboards.
Injectafix Squeeze – mess-free DIY adhesive with no gun needed.
Just The Tip™ – patent-pending stainless-steel cartridge tip with anti-clog technology, reducing adhesive waste.
Plank Grabber – 2025 National Flooring Innovation awardwinning flooring product, which uses Nano Suction technology.
All Floor-Fix Pro products are designed with sustainability, longevity and ease of use in mind, helping professionals save time, reduce waste and extend the life of existing flooring.

It’s currently a challenging time for high-street retailers, with ever-fluctuating consumer spending and increased competition with online shopping platforms.
When leading British brand Next set out to refurbish a former Mothercare site in Canterbury to expand its store presence, unexpected challenges arose. To ensure the refurbishment remained on track for the planned opening date, the brand needed to partner with a trusted expert who could complete the project seamlessly and efficiently.
The Next team enlisted the help of ground engineering specialists Mainmark UK with the installation of a new mezzanine floor, which would ensure durability, safety and literally lay the ground work for creating a high-quality experience for local shoppers.
The £70K project involved reinforcing 50 ground locations to support columns underneath the mezzanine floor. Mainmark had to increase the amount of weight the foundation could support to 283kN but faced considerable
This was a great project to showcase resin injection’s advantage over traditional ground improvement methods, highlighting the speed and simplicity of installation. Within a fraction of the time, we were able to provide extra support to 50 separate locations onsite where the columns will eventually be constructed.
accessibility challenges due to the construction work that was running concurrently.
The team achieved this over the course of one week using its sustainable, high-quality patented Teretek® resin injection technology, alongside stringent validation testing.
David Hedley, head of commercial and infrastructure at Mainmark UK, said: “This was a great project to showcase resin injection’s advantage over traditional ground improvement methods, highlighting the speed and simplicity of installation.
“Within a fraction of the time, we were able to provide extra support to 50 separate locations on-site where the columns will eventually be constructed.
“We were able to circumvent almost all access issues due to our compact machinery. The expanding resin technology means
the process takes up far less space before application compared to traditional solutions, allowing for greater manoeuvrability during application. This allowed other contractors to continue to easily work around us without having to make space concessions.
“This project was a result of a recommendation from consulting structural engineers Cundall, who we have worked with previously on a similar job in Crawley (West Sussex). This speaks volumes about the trust our customers place in our expertise and products.”
The process was undertaken during the store construction stages with minimal disruption to other ongoing contractors and activities on-site, due to Teretek’s® speed, adaptability, and flexibility. Unlike traditional methods like underpinning, geopolymer resin technology strengthens the ground in just a few hours, with less equipment and no major delays.
As part of the project, Mainmark also completed validation testing (checking that a product solves the real problem for the user) of the site accurately mapping the load-bearing strength across the whole breadth of the previous Mothercare store both before and after installation.
George Frost, Regional Project Manager South at Next, said: “Without Mainmark’s expertise and resin injection technology, project progress would have been severely impacted with the entire first-floor construction and fit-out being delayed until the ground was stabilised. They stepped in and delivered exactly what was needed for us and our shoppers. We look forward to working with them again in the future.”
To learn more about Mainmark and its industryleading services, visit here: www.mainmark.com/uk
BAGNODESIGN is set to unveil its latest collection at HIX 2025, introducing Carlyle as the centrepiece of its hospitality offering.
Designed with the refined elegance of American five-star hotel living in mind, Carlyle combines classic form with contemporary functionality, making it the ideal solution for luxury hotel and spa bathrooms.
Visitors to stand 23 will experience the full Carlyle range, which delivers a timeless design language across brassware, furniture, sanitaryware, and accessories.
The brassware in the Carlyle Collection is offered in a curated palette of finishes, including Chrome, Brushed Nickel, Soft Bronze, PVD Oyster and Anthracite.
With subtle detailing such as scalloped mixer edges, octagonal mirrors and luxuriously profiled furniture, Carlyle creates a sophisticated yet highly practical

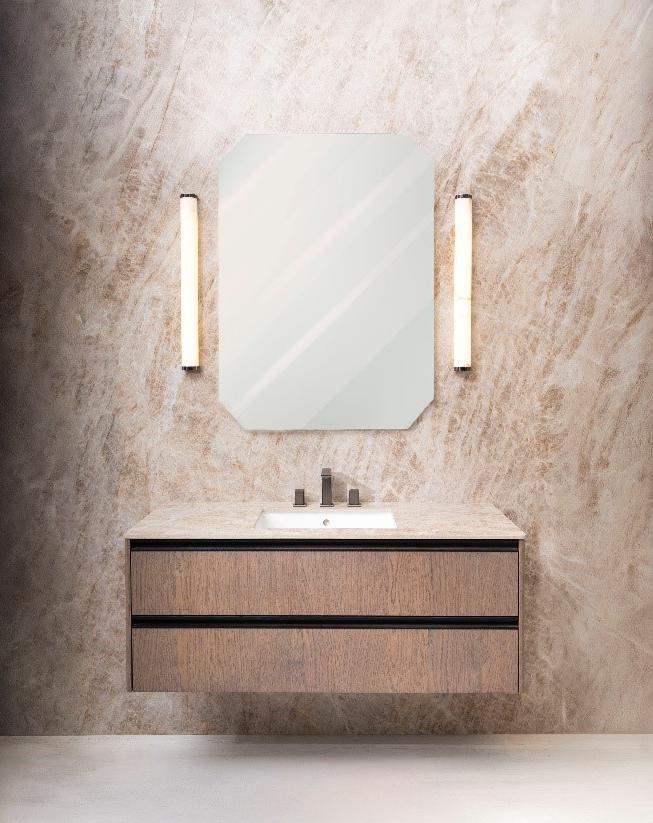
bathroom environment. This makes it a compelling choice for hoteliers and designers seeking a cohesive specification that balances style with durability.
The brassware in the Carlyle Collection is offered in a curated palette of finishes, including Chrome, Brushed Nickel, Soft Bronze, PVD Oyster and Anthracite. This flexibility allows designers to integrate the collection into both traditional and modern interiors with ease.
Coordinating bathroom furniture is available in Dark Oak with Soft Bronze accents, Silver Oak with Oxide, or Matt White with Brushed Bronze, providing multiple configuration options to suit project requirements.
Carlyle has been developed to meet the demands of the highend hospitality sector, where premium aesthetics and product longevity go hand in hand. For specifiers and project managers, it offers a complete solution that simplifies the design process while delivering a high level of visual consistency across all bathroom elements. For retailers, Carlyle introduces a new commercial opportunity for clients who value timeless design and elevated performance.
Alongside Carlyle, BAGNODESIGN will also present other standout collections including Fonteyn, showcasing the brand’s continued commitment to excellence in bathroom design and innovation.
To explore the Carlyle Collection in person, visit BAGNODESIGN at HIX 2025, Stand 23.
For more information, visit www.bagnodesign.it or contact SANIPEX GROUP on 01924 233977.
Well-executed modern heritage bathrooms marry together the character and craftsmanship of the past with the performance and comfort standards of today.
Johnny Claydon, Senior Site Manager at high-end renovation specialists ACT outlines key considerations when creating elegant bathroom spaces that celebrate the best of both worlds.
The essential starting point for successful bathroom projects is always surveys and early-stage investigations to understand the building’s construction at the outset. This is particularly true for older buildings, where structural elements can differ markedly from expectations. There may be historical repairs and alterations or joist obstructions hidden behind walls and beneath floors.
In situations where opening-up surveys are limited to just a few selected areas, a significant level of assumptions and mitigations will be inevitable. Architects, contractors and design teams must therefore work very closely together to creatively adapt drawings in response to actual site constraints as the project progresses.
In heritage settings, listed building consent dictates which features must be preserved (such as cornices, sash windows, wall
In heritage settings, listed building consent dictates which features must be preserved (such as cornices, sash windows, wall linings and original floorboards), each requiring careful assessment and protection or treatment to withstand bathroom conditions.
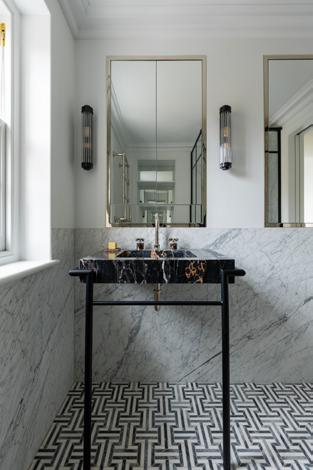
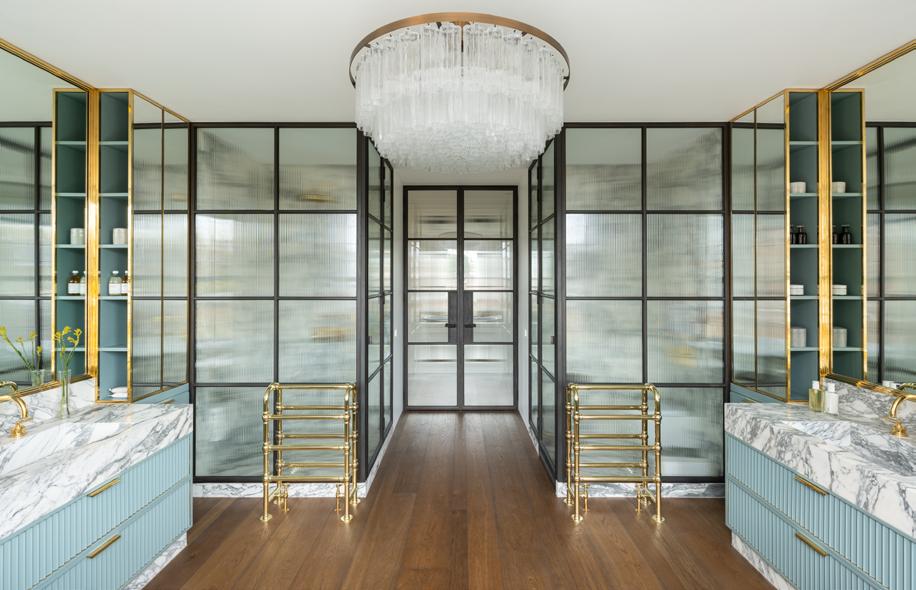

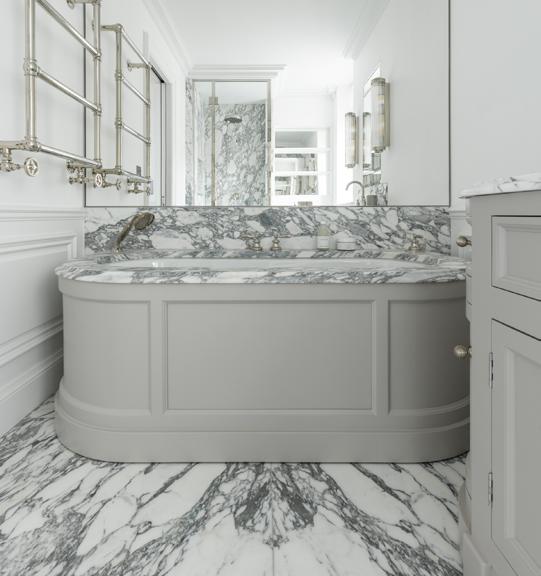
linings and original floorboards), each requiring careful assessment and protection or treatment to withstand bathroom conditions.
Moving beyond compliance, it may also be desirable to retain distinctive fixtures such as door fittings, original skirtings, sanitary ware and lighting to provide focal points that reference the architectural past. This can involve a process of reinterpretation: reusing an existing sink by adapting it to modern plumbing systems and refurbishing antique light fittings to meet today’s safety standards - adding sustainability credentials alongside unique visual appeal and functionality.
Ensuring that technological interventions are both discreet and reversible requires close collaboration with the project team to identify design opportunities. For example, components such as fan coil units, lighting drivers and dimmer modules can be integrated within custom-made traditional joinery, and access points should be carefully located and concealed to preserve visual integrity. This allows functional adaptations to “disappear” into the background, preserving clean design lines while remaining easily serviceable.
A common issue when adapting period buildings to accommodate modern bathroom systems is that floors lack the depth needed for contemporary installations. Wet rooms, a popular addition, pose particular challenges. Installing drainage can be complicated by
existing joist depths and service voids, whilst lowering the ceiling in the room beneath is rarely feasible in heritage settings. In such cases, structural adaptations can help with service routes or subtly raising the bathroom floor will achieve the necessary depth without disturbing the historical shell.
Keeping abreast of product innovations, from advances in waterproofing and energyefficient technologies, to slimline underfloor heating, is likely to open up new practical possibilities for maintaining period authenticity while delivering contemporary performance.
Routing waste water and ensuring sufficient drainage capacity are primary design considerations, as leaks can prove especially destructive in period buildings given their architectural significance.
It’s vital to check and upgrade the essentials such as water pressure, and ensure that appliance flow rates correspond with drainage capacity. Incorporating mitigations such as earlywarning sensors for proactive leak detection and containment, alongside careful pressure testing and precise flow control are fundamental.
Finally, adding heavy items such as freestanding cast-iron rolltop baths or stone basins may require structural reinforcement. Since these measures can impact upon other installations such as underfloor heating and drainage layouts, early coordination between architects, structural engineers and contractors is paramount.
To summarise, balancing heritage with technological innovation in premium bathroom design means respecting and working within the building’s constraints whilst developing discreet solutions that deliver contemporary comfort without compromising the charm of the past. Achieving this balance relies on early investigation, technical precision and proactive communication throughout.
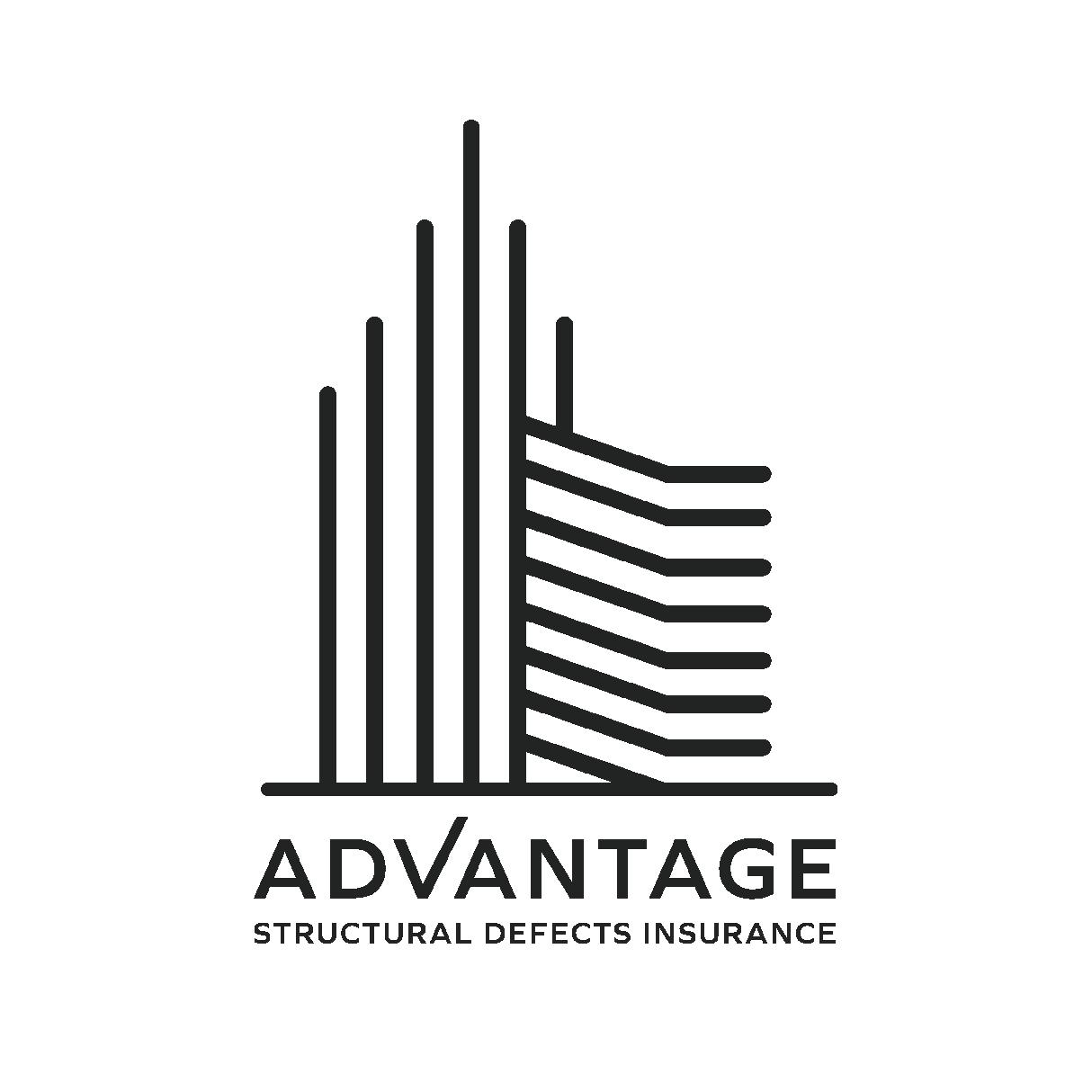
To discuss your requirements or to request a quote:
Call us: 0845 900 3969
Email us: sales@ahci.co.uk or visit our website: www.ahci.co.uk
Whether you’re working with an architect and interior designer to create your dream home, or are planning a stylish conversion project, or require retrospective cover for a new build property, a structural warranty will give you the peace of mind you need to enjoy your new abode to the fullest.
Advantage Home Construction Insurance, which has its headquarters in the North West and offices throughout the UK, is a leading provider of structural warranties and is trusted by individual self-builders and leading developers alike.


WSW Refurbishments has been appointed to deliver a £1.6 million refurbishment of Units 1 and 2 at Langley Connect, on behalf of Swiss Life Asset Managers UK Limited, working in partnership with JLL. The project will commence September 2025 and is scheduled for completion February 2026.
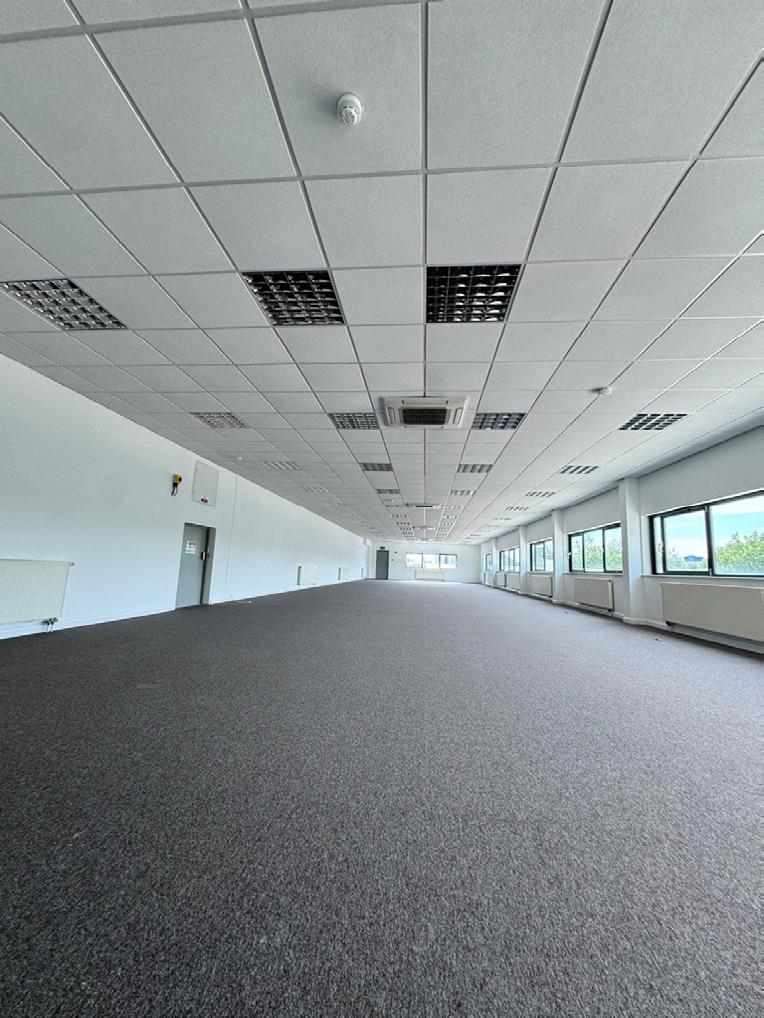

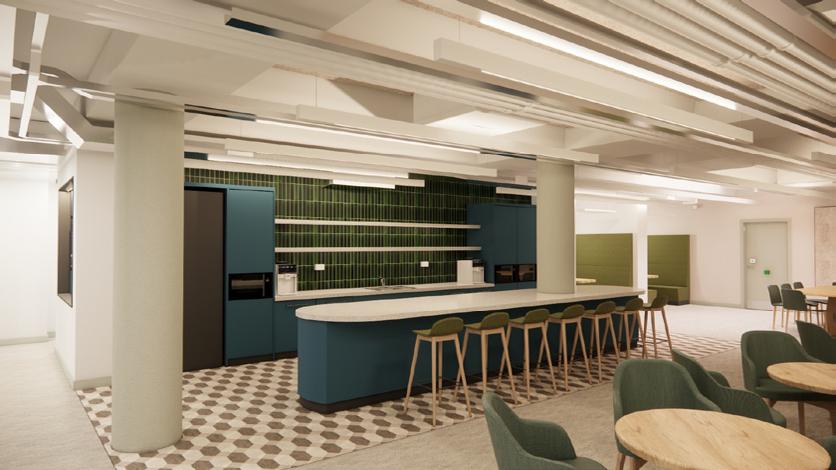

The refurbishment will deliver extensive improvements inside and out.
Externally, works will include cladding and roof repairs with protective coatings, alongside the installation of PV panels and EV charging infrastructure.
Internally, the scheme will modernise the office, WC, circulation and welfare facilities. Old fixtures will be removed, floor and ceiling finishes refurbished, and redecoration carried out throughout the building.
Building services will also be comprehensively upgraded. This will include
full MEPH replacements, new heating and ventilation systems, LED lighting, public health improvements, and high-spec finishes to WC and DDA facilities. Statutory compliance testing will be undertaken to ensure all units meet modern standards.
Colin McNeill, Director of Operations at WSW Refurbishments, commented, “We’re pleased to be working alongside JLL on behalf of Swiss Life Asset Managers UK to deliver this significant refurbishment.
“The project provides an excellent opportunity to modernise the units, creating adaptable spaces that will support future tenants, while highlighting our team’s capability in delivering high-quality industrial projects.”
This partnership underlines WSW Refurbishments’ collaborative approach and commitment to delivering complex industrial projects to the highest standard.
For more details on WSW Refurbishments’ work in the education sector, visit wswrefurbishments.com/schools
GRAHAM’s Interior Fit-Out division has been appointed as the main contractor for a significant refurbishment project at London Business School.
GRAHAM will refurbish six upper floors to provide open-plan office space alongside a vibrant ground floor amenity area with a new reception, lounge, dining, and meeting spaces. Works include a CAT A+ fit-out, installation of internal partitions and finishes, new WC and kitchenette facilities, full MEP installations, fixed furniture, and the addition of two new lifts within existing cores.
Externally, the project will involve full window replacement, including bay systems and aluminium stick systems, a roof replacement at Level 7, and façade cleaning. The basement gym will remain fully operational throughout.
GRAHAM Interior Fit-Out Contracts Director, Neil Dickson, commented: “This is an exciting opportunity to work with London Business School on the modernisation of its campus. As one of the world’s leading institutions, the school will benefit from a significant refurbishment that will improve its facilities for staff and students and support its ambition to provide an exceptional place for learning and collaboration.”
Work is expected to start from the end of August 2025 and complete by mid-June 2026.
The consultant team includes Colliers (project manager), Gardiner & Theobald (quantity surveyor), Todd Architects, Hoare Lea (M&E consultant), and engineers HRW (structural engineer).
In today’s refurbishment and renovation landscape, buildings are no longer just structures - they are integrated, intelligent ecosystems where operational efficiency, safety, sustainability, and occupant experience are deeply interconnected. And, at the heart of these ecosystems lies their electrical infrastructure.
Every operational and safety-critical system - from power distribution and lighting to digital connectivity and environmental controls - relies on smart, reliable electrical solutions. Too often, however, projects focus on individual products, selecting items based on current availability, cost, and/or historical precedent. While this approach meets immediate needs, it can overlook long-term performance, scalability, and sustainability - which in turn increases the risk of costly, disruptive, or even dangerous system failures.
Paul McIlvaney, Marketing & Technical Manager at Gewiss, highlights why stakeholders in refurbishment and renovation projects - including building owners, operators, specifiers, and contractors - must adopt a holistic, system-focused approach to electrical infrastructure. By looking beyond individual products and considering integrated solutions, projects can achieve resilience, efficiency, and future-readiness.
Working closely with trusted electrical partners is key to integrating emerging technologies effectively and customising systems to a building’s unique requirements. This approach enables those responsible for refurbishment projects to create innovative, resilient, and sustainable environments built for the future.
“A product-first approach is understandable - it’s concrete, measurable, and easy to justify during planning. But focusing only on isolated components can be shortsighted, creating hidden performance gaps and leaving buildings exposed to inefficiencies, unexpected failures, and rising long-term costs.
The consequences of electrical or digital system failures go far beyond a momentary inconvenience. Even brief disruptions to power, emergency lighting, or digital infrastructure can expose vulnerabilities in a building’s operational resilience, compromise occupant safety, and interrupt essential services.
Moreover, selecting electrical components in isolation rarely accounts for integration with other systems or future upgrades. In a rapidly evolving technological landscape, this can lead to costly retrofits, wasted materials, or underutilised capabilities. Sustainability goals may also be compromised if energy efficiency and environmental impact are not considered across the whole system.
Shifting from a product-first mindset to a system-focused approach is critical. Rather than viewing electrical
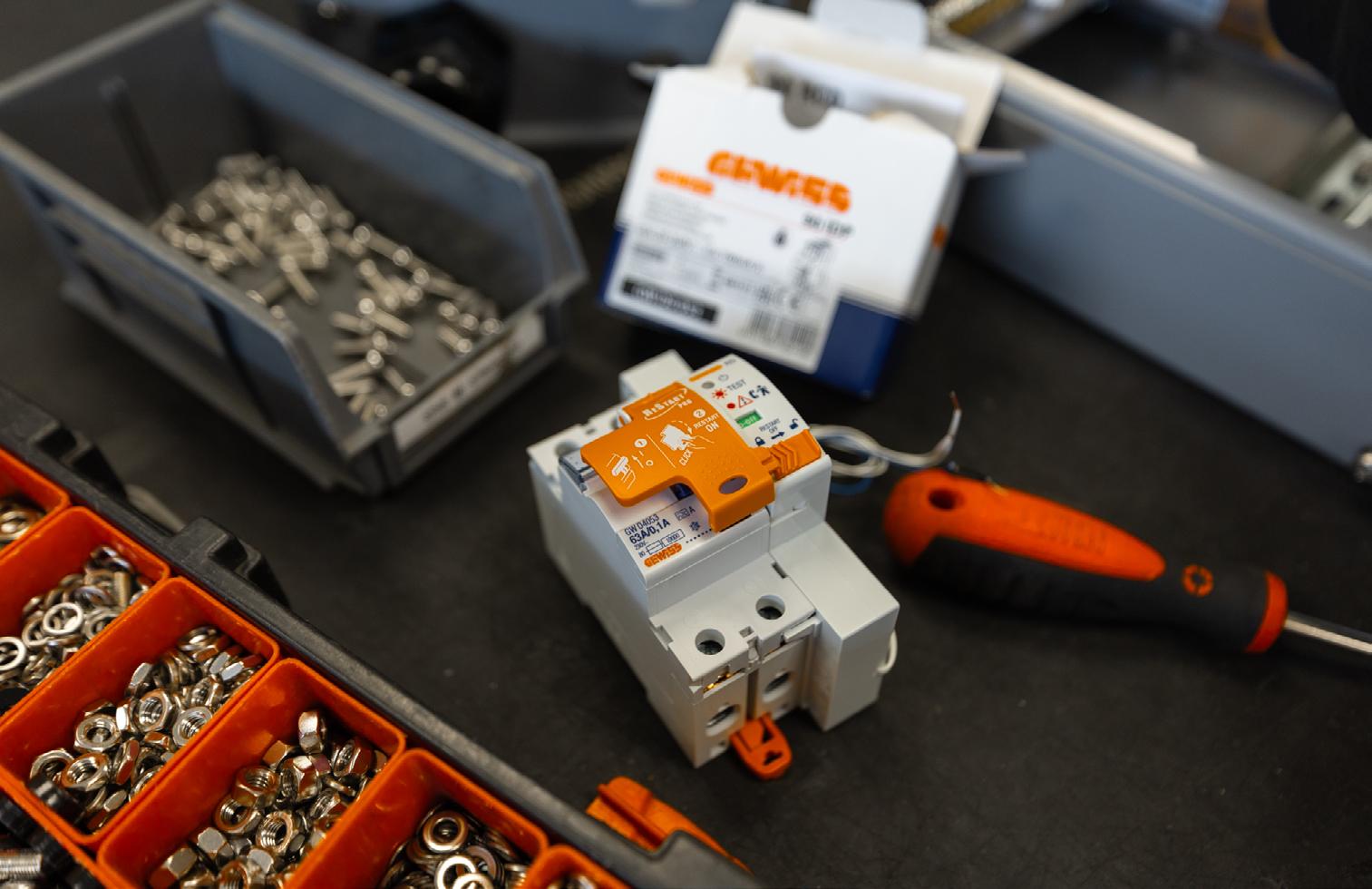
infrastructure as a collection of individual items, this perspective treats it as an interconnected network designed to deliver operational reliability, safety, and performance throughout a building’s lifecycle.
• Resilience and Reliability System-focused planning ensures that every component - from main power distribution to backup mechanisms – operates seamlessly. Built-in fail-safes, such as Gewiss’s ReStart, minimise downtime by maintaining continuity of power during failures. A patented, forward-thinking energy solution, ReStart not only protects critical systems during outages but also supports predictive maintenance and integration with smart energy management systems. By combining immediate operational reliability with long-term system intelligence, solutions such as this help future-proof buildings, ensuring they remain resilient, adaptable, and ready to meet evolving technological and sustainability demands.
• Scalability
Buildings naturally evolve over time - tenants change, technology advances, and operational requirements grow. A welldesigned electrical system is modular and scalable, allowing upgrades or expansions without major overhauls. This reduces long-term costs and minimises disruption during future refurbishments.
• Sustainability
Energy efficiency and environmental responsibility are no longer optional. Considering the whole electrical system enables integration of renewable energy sources, smart energy management, and low-carbon technologies. This holistic view supports regulatory compliance, lowers operational costs, and strengthens the building’s environmental credentials.

• User Experience and Safety
Electrical systems underpin occupant comfort and safety - from lighting and heating to fire alarms and digital networks. A system-focused approach ensures these systems operate reliably, providing occupants with a safe, efficient, and pleasant environment.
• Emerging Technologies
Modern refurbishment projects are increasingly integrating technologies that demand a system-wide perspective:
✓ Smart Lighting and Controls | Sensor-driven LED lighting reduces energy consumption
while adapting environments to occupancy patterns
✓ Digital Infrastructure | Robust data networks are critical for operational and commercial purposes, requiring seamless integration with IoT devices
✓ Renewables and Energy Storage | Solar PV, battery storage, and energy management systems require infrastructure capable of handling variable loads efficiently
✓ Predictive Maintenance | Advanced monitoring tools detect early signs of failure, reducing downtime and maintenance costs.
By looking beyond individual products and considering integrated solutions, projects can achieve resilience, efficiency, and futurereadiness.
Although holistic electrical planning may seem more complex or costly upfront, it offers significant long-term savings. Resilient, scalable, and energy-efficient systems reduce the need for future retrofits, minimise operational disruptions, and improve lifecycle performance. Buildings equipped with intelligent electrical infrastructure often enjoy higher valuations, better tenant retention, and stronger reputations for safety and sustainability.
In conclusion, refurbishment and renovation projects are no longer just about replacing or upgrading products - they are about shaping future-ready buildings with resilient, efficient, and sustainable electrical infrastructure. Taking a ‘big-picture’ perspective enables owners, operators, and specialists to optimise safety, reliability, and long-term value.
Working closely with trusted electrical partners is key to integrating emerging technologies effectively and customising systems to a building’s unique requirements. This approach enables those responsible for refurbishment projects to create innovative, resilient, and sustainable environments built for the future.”


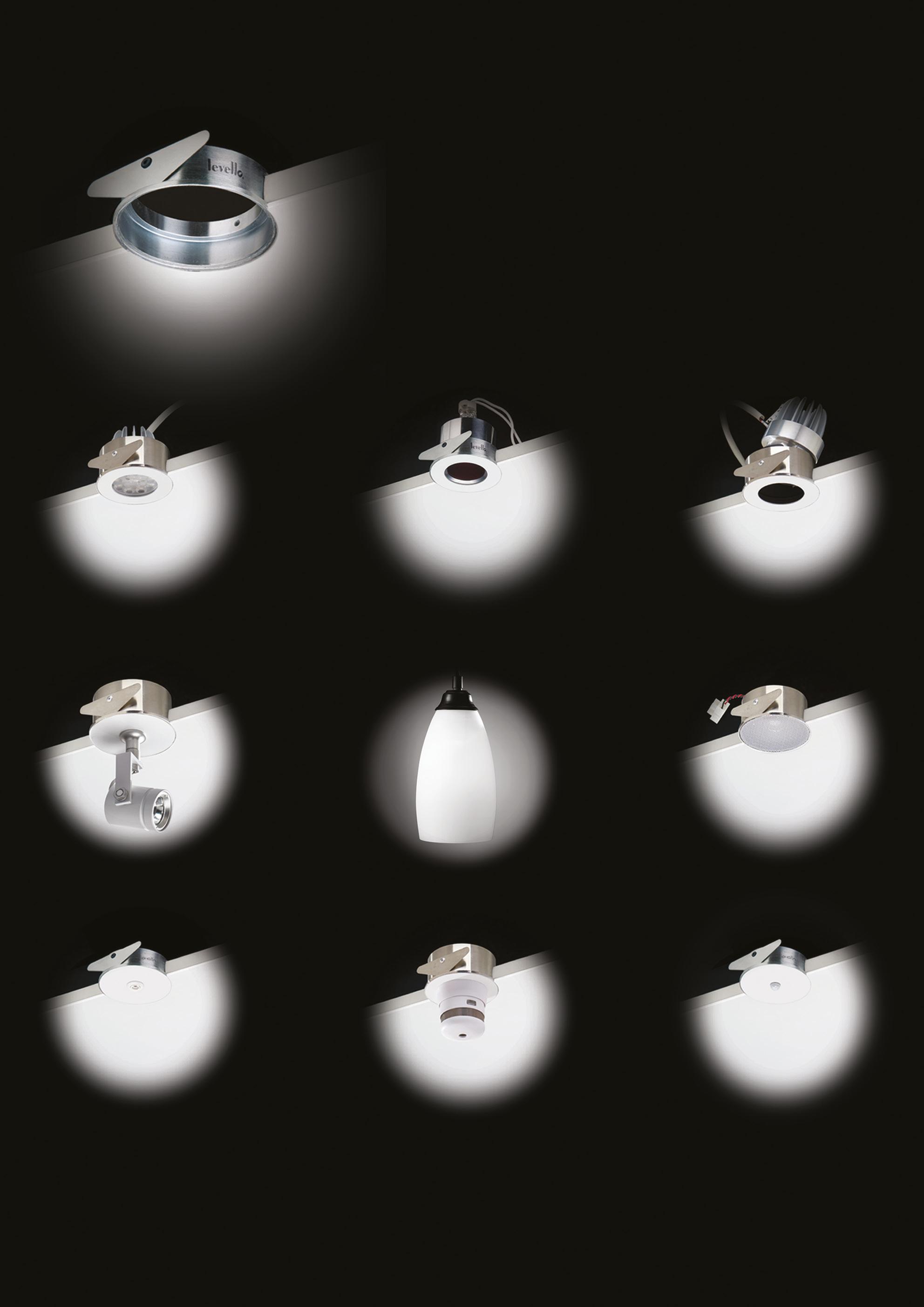


STIEBEL ELTRON UK has strengthened its South West operations with the appointment of a new specification manager who will drive forward the adoption of renewable heating solutions across the region.
Claire Poole joins the leading manufacturer of renewable heating technologies as Regional Specification Manager for the South West. She will support customers and installer partners with their renewable heating needs.
Helping to promote STIEBEL ELTRON’s range of air and ground source heat pumps and ventilation products, Claire will play a key role in strengthening existing relationships and developing new partnerships in the region.
Bringing with her 19 years of sales experience, including 15 years in the HVAC industry, Claire has extensive knowledge of working with a wide array of contractors, consultants, and developers on both residential and commercial projects.
Claire’s appointment follows strong demand for renewable heating technologies in the South West, with the region having one of the highest uptakes in heat pumps across the country.
With almost 2,000 heat pump installations carried out in the area in the last quarter of 2024, Claire’s presence will galvanise their adoption as she brings STIEBEL ELTRON’s industry leading products to consumers.
Leading disaster recovery firm, BELFOR UK, is pleased to announce the appointment of Robert Smith as Leak Detection Operations Manager.
This strategic hire reflects the company’s commitment to strengthening its specialist service offering and delivering enhanced value to customers across insurance, property management, and facilities management sectors.
Robert joins from Polygon, bringing over 18 years of industry experience and a reputation for integrity, technical excellence, and leadership. Having progressed from technician to Head of Leak Detection Solutions there, Robert is widely respected not only as a professional mentor but also for his ability to really understand customers’ needs and deliver a technically precise service.
At BELFOR UK, Robert’s focus is on building strong relationships across the business, especially with the teams
already delivering Leak Detection and those working in its wider service areas. His goal is to make sure everyone feels supported, heard, and equipped to keep raising the bar for customers.
Robert comments, “I want to spend time listening to the people already doing the work, understanding what’s working, where we can improve, and how we can grow together. By investing in our skills, sharing knowledge, and making the most of new technologies, I believe we can become the UK’s go-to name in Leak Detection.”

WSP, one of the world’s leading professional services firms, has appointed Andy Temple as Executive Managing Director for its Property & Buildings business in the UK & Ireland.
Andy, previously Senior Operations Director for our Property & Buildings business, brings over 20 years’ experience delivering large, complex, multi-disciplinary projects across healthcare, commercial, and residential sectors, including tall buildings. In the role, he will be
focused on driving strategic growth by supporting sector, national and international business development along with enhancing WSP’s culture of integrated technical excellence and innovation.
Andy Temple, Executive Managing Director for Property & Buildings, WSP UK & Ireland, added: “I’m thrilled to take on this role, leading a dynamic and diverse team focused on delivering holistic engineering and total solutions. I’m looking forward to driving strategic growth and strengthening client relationships through continuing to deliver innovative designs and worldclass outcomes.”
The demand for safe, efficient and compliant buildings has never been greater. Amid rising maintenance costs and growing pressure to improve sustainability, Lisa Cairns, Business Development & Improvement Manager at IRT Surveys, part of the Mears Group, explains how a proactive approach to maintenance can ensure safety, compliance and operational efficiency.
Maintenance is crucial for buildings to remain safe, functional, and comfortable. Neglecting this vital function can create serious risks for businesses. Electrical faults can trigger fires or shocks, damp can undermine structural integrity and cause mould, and poor insulation or roofing issues can lead to soaring energy bills. Left unchecked, these problems can escalate, causing operational downtime, health and safety incidents, fines for non-compliance, and a loss of asset value.
To achieve effective maintenance, it’s not enough to simply fix problems as they appear. Instead, regular inspections must be conducted to actively seek out hidden defects before they develop into costly or dangerous failures.
Fixing a damp wall in a timely manner can avoid the need to have it completely rebuilt at a later stage, while dealing with poor insulation can improve a building’s energy performance and eradicate the costs of energy wastage.
While some faults can be easily discovered with visual inspections, others are more difficult to detect without specialist equipment. Thermal imaging offers property owners, managers and specifiers an efficient way to detect a wide range of building defects that are often missed during visual inspections.
Using the latest thermal imaging technology, experienced surveyors can capture highly detailed images using the infrared radiation emitted from buildings. This enables them to detect several issues, including areas of damp; heat escaping from poorly insulated walls, draughty roofing and defective glazing; and overheating electrical installations, such as switchgear, electrical panels, wiring systems and transformers.
While a single survey can identify these issues, building owners and managers are better placed to

detect them early when thermal imaging is used routinely in building maintenance inspections – proactive maintenance is always more cost-effective than reactive repair, enabling swift remediation before more serious problems occur.
For instance, with electrical faults, prompt maintenance can prevent electrical shocks, fires and equipment failure. This proactive approach can be the difference between a quick and inexpensive repair or having to take drastic action to deal with medical emergencies or operational breakdowns.
Early detection also extends the lifespan of the building and equipment while eradicating long-term financial losses. Fixing a damp wall in a timely manner can avoid the need to have it completely rebuilt at a later stage, while dealing with poor insulation can improve a building’s energy performance and eradicate the costs of energy wastage.
Another advantage for property owners, managers and specifiers is that thermal imaging enables professionals to implement datadriven maintenance planning.
By providing in-depth visual reports and temperature data, repairs and maintenance can be prioritised and implemented more effectively, not just at single sites, but across building stock. Furthermore, by utilising thermal imaging to support predictive maintenance strategies, the number of routine manual inspections can be reduced, giving teams more time to work on other tasks.
Thermal imaging also assists with compliance. By detecting issues before they escalate and violate safety standards, businesses can be assured that their premises are safe and remain compliant with regulations such as the Health & Safety at Work Act, the Electricity at Work Regulations and the IET Wiring Regulations. Aside from safety, this also safeguards company reputations and prevents penalties for noncompliance.

Thermal imaging’s visual insights provide detailed data on everything from building fabric to thermal performance, uncovering issues frequently missed by other surveying techniques. Unlike some other types of inspection, thermal imaging is neither intrusive nor invasive and can be carried out quickly and cost-effectively, without the need for scaffolding.
Today’s highly sensitive imaging equipment can detect infrared radiation without operations coming to a halt or damage being required. For example, casings do not need to be removed from machinery, enabling it to stay operating during a survey, and bricks don’t need to be taken out to inspect insulation or cabling inside walls. As a result, surveys are less disruptive, quicker and don’t require follow-up repairs.
Thermal imaging is also versatile and can be useful for finding problems across a broad range of buildings, including industrial sites, historical buildings, hospitals, schools, and even social housing portfolios.
For larger portfolios, advanced surveying platforms take thermal
imaging to the next level. One example is MappIR, a specialist vehicle equipped with thermal imaging, LiDAR, and visual cameras, capable of capturing data at pace and low cost. Originally developed for largescale social housing projects, this technology is equally applicable to commercial property estates, from retail parks to office campuses.
By surveying thousands of buildings in a matter of days, technologies like MappIR enable owners and managers of
Today’s highly sensitive imaging equipment can detect infrared radiation without operations coming to a halt or damage being required.
extensive commercial portfolios to build a detailed understanding of the condition of their stock. In Milton Keynes, for example, MappIR was deployed to assess over 10,000 properties, identifying not just obvious heat-loss issues but also subtle building fabric weaknesses and moisture ingress risks. What’s more once the work was completed a post retrofit survey was carried out to underline the quality assurance.
Similar methodologies could be applied to business parks, enabling commercial property owners to plan decarbonisation schemes with confidence.
Building owners and managers are facing mounting pressure to keep their properties safe, efficient and compliant while controlling rising costs. By using thermal imaging to take a proactive approach, rather than waiting for faults to become emergencies, they can protect asset value, enhance safety and extend the lifespan of their buildings.
IRT Surveys is part of the Mears Group. For more information, visit https://irtsurveys.co.uk/
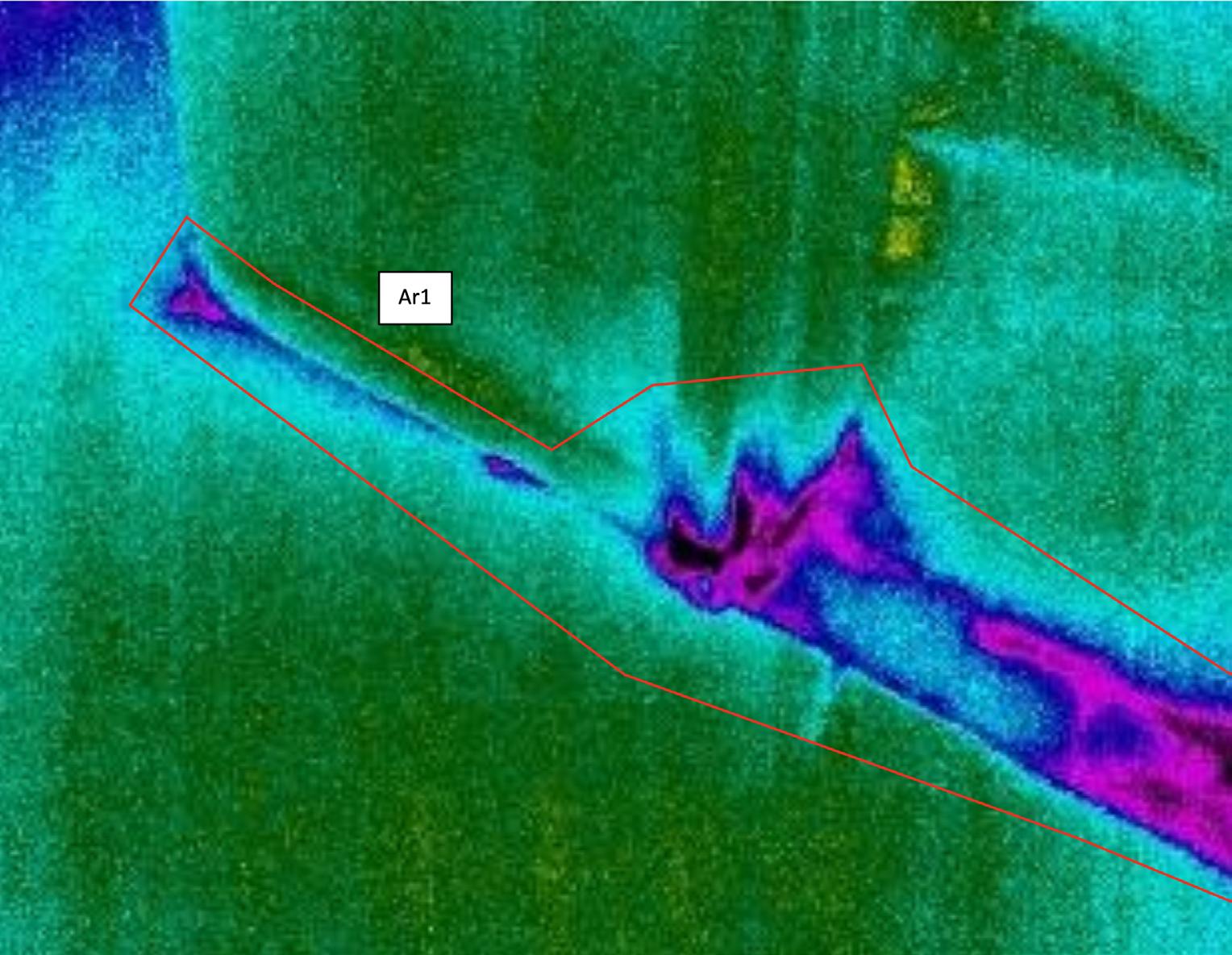
Do you need to understand the requirements for a MHCLG 2020 compliant fire door set ? Let’s unlock the legislation and ensure your specifications are always precise. Sign up for tailored training including seminars, CPDs and Q&A’s with industry experts.
Frameless glazing from IQ Glass enhances a Grade II listed barn in Cumbria with architects Gagarin Studio.
The 18th century stone barn was restored and upgraded by Gagarin Studio with architectural glazing from IQ Glass helping to maintain the original exterior appearance of the listed structure. By using a combination of structural glazing and slim framed aluminium systems, IQ Glass and Gagarin Studios upgraded the building structure to modern standards of
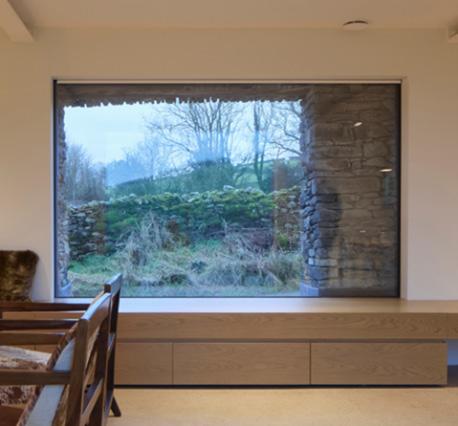
thermal performance without altering the exterior skin.
Gagarin Studio updated the building by creating an ‘insertion’ behind the existing structure, allowing for the exterior to remain the same whilst implementing thermal insulation improvements. The architectural glazing slots into this new interior building skin with minimal fuss and framing.
Dan Borthwick, Managing Director of the Northern Region of IQ Glass, says “The barn renovation is a brilliant example

Robust, one of the UK’s leading manufacturers of steel door solutions, has responded to market demand by launching TEMP-DOR, an innovative temporary door solution that will transform how businesses secure their premises following break-ins or door damage.
The groundbreaking TEMP-DOR system represents a move away from traditional boarding-up methods to offer a highly secure, reusable steel door solution, which is designed to maintain building security until a permanent replacement is available.
This innovative approach provides door installers and facility management professionals with a more stylish, secure and cost-effective alternative to emergency boarding or manned security services.
TEMP-DOR’s versatility is what sets it apart from its competitors. The system features an adjustable frame which can accommodate openings from 875mm to 1095mm wide, whilst its modular
design enables rapid on-site assembly. The door can be configured for both left-hand and right-hand openings and for inward or outward opening, ensuring compatibility with different building requirements. Built to withstand unauthorised access attempts and weather exposure, TEMP-DOR delivers exceptional durability at a time when buildings are at their most vulnerable.
The door is manufactured with an escape sashlock compliant with BS EN 179.
According to the latest Commercial Victimisation Survey (CVS) there were an estimated 146,000 burglaries (including attempts) against business premises in England and Wales (2023). This figure represents 8% of all business premises and is a rise from previous years, indicating the prevalence of these crimes across the UK.
For door installers, TEMP-DOR presents a compelling business opportunity. The reusable nature of the system allows installers or FM professionals to generate additional income by renting the doors
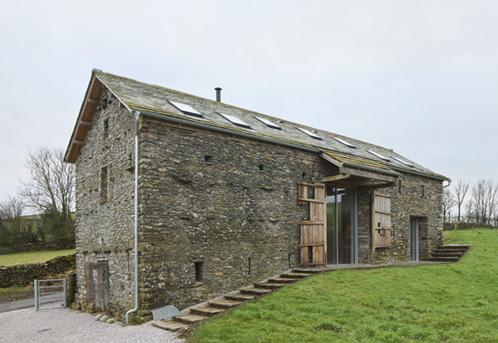
of how a historical building can be repurposed for modern times. The glazing details used here were really interesting. My favourite is the sliding picture window behind the stone wall on the ground floor.”
www.iqglassuk.com

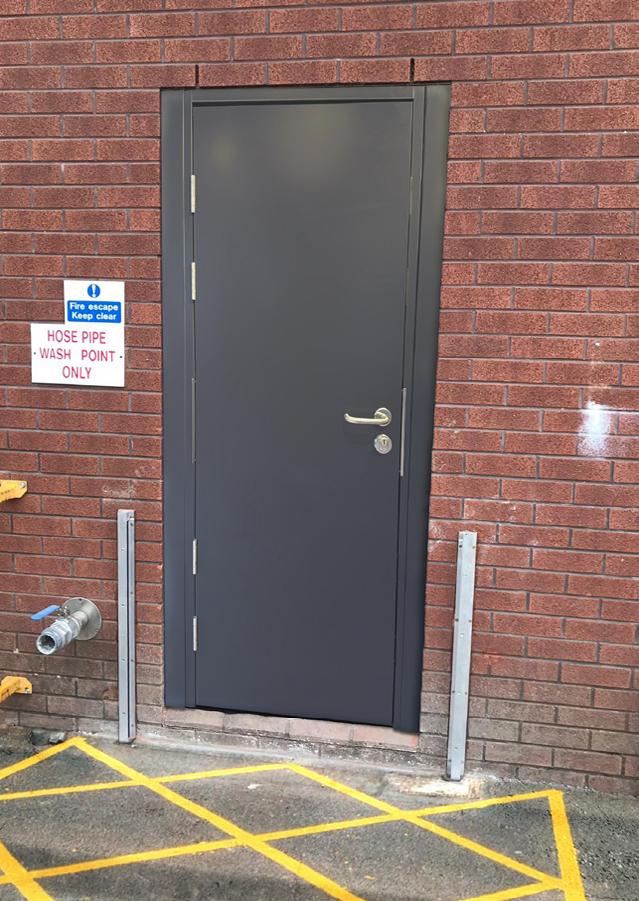
to customers as secure temporary solutions.
The fact that TEMP-DOR is reusable makes it compatible with sustainability and circular economy principles.
TEMP-DOR is immediately available for collection from Robust or next day delivery.
For more information visit www.robust-uk.com.
Visit us online: www.atouchofbrass.co.uk Or visit our showroom:
210 Fulham Road, Chelsea, London SW10 9PJ
Since our establishment in 1982, we have operated from our Chelsea showroom, showcasing over 3,000 products and maintaining substantial stock levels for many items. Our diverse customer base includes architects, interior designers, builders, and private individuals. Additionally, we have a robust export market reaching the Middle East, Europe, and the Americas.
Touch Ironmongery offers an extensive selection of finishes, including: Brass, Satin Brass, Polished Chrome, Polished Nickel, Satin Nickel, Copper, Antique Brass, Black, Pewter, Ceramic, Leather, Satin
Stainless Steel, Gun Metal, and Four shades of Bronze.
Our offerings continue to evolve, ensuring we meet the demands of modern trends and innovative designs.
From historical styles dating back to 1638 (Louis XIV) through Georgian, Edwardian, Victorian, and Art Deco periods, to contemporary designs, our inventory caters to all tastes and project requirements.
Our founder, Bill Benham, boasts 44 years of experience in the ironmongery trade. He is supported by Jim Haselup, who also has 44 years of expertise, and Saleem Qureshi, the newest team member with 24 years of experience. This combined knowledge ensures unparalleled guidance in selecting the perfect ironmongery for any project.
Touch showcases the finest of British manufacturing, with many products crafted by Midlands-based artisans in factories with over 200 years of history. We are also the exclusive UK supplier of Designer Doorware (Australia), known for their cutting-edge designs using metal, wood, and concrete.
Additionally, we proudly represent Olaria (Barcelona), a brand renowned for bespoke products and exceptional craftsmanship.
We understand that ironmongery can be a complex aspect of any building project. To simplify the process, we offer an onsite service, providing detailed schedules for doors, windows, and rooms, ensuring all requirements are clearly identified.
Restoration forms a significant part of our business. We undertake complete ironmongery refurbishment projects, restoring items to their original glory and often achieving substantial cost savings compared to replacements.
Visit us online or in our showroom to explore our offerings and experience the expertise that has made Touch Ironmongery a trusted name in architectural hardware since 1982.
For more information about Touch Ironmongery or to arrange a showroom visit please call 0207 351 2255 or alternatively visit www.atouchofbrass.co.uk

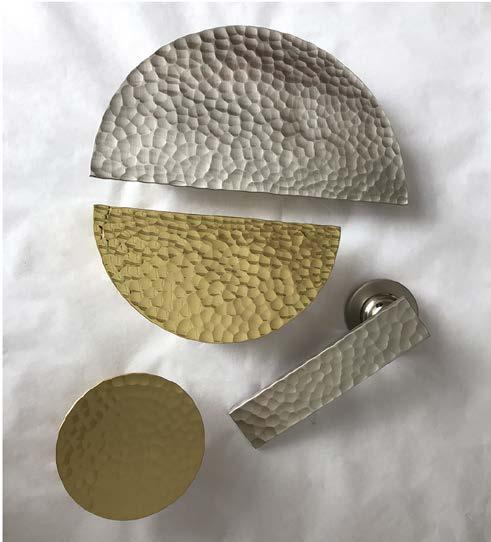

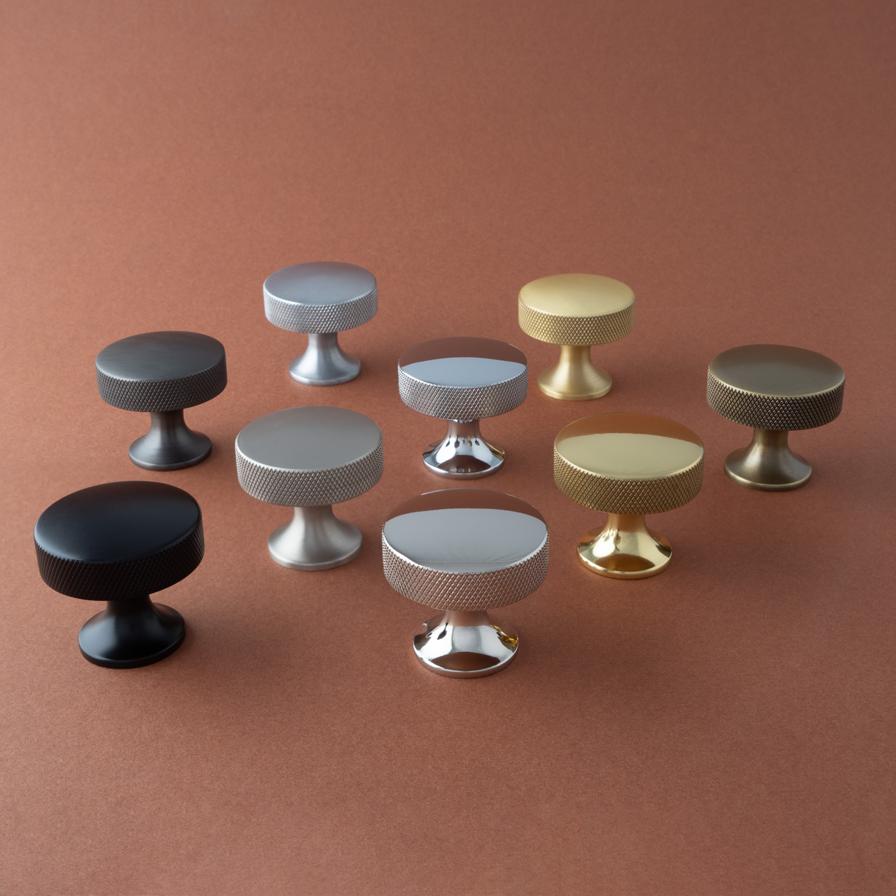

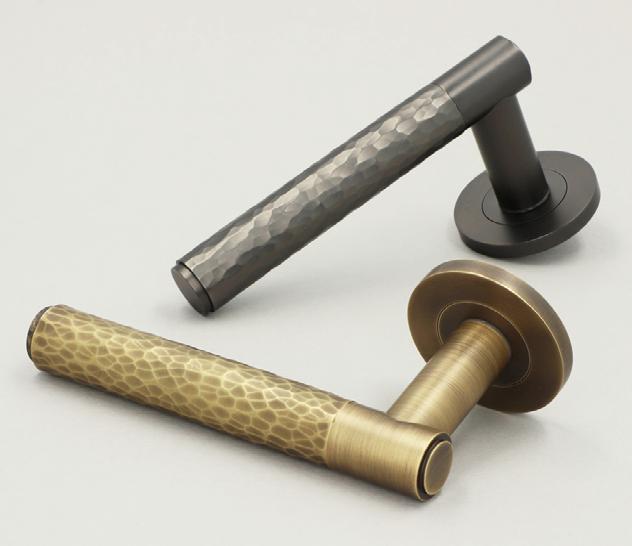
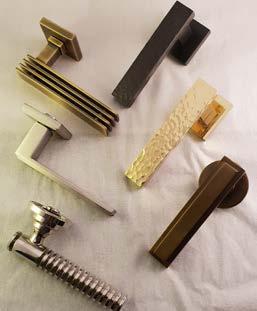
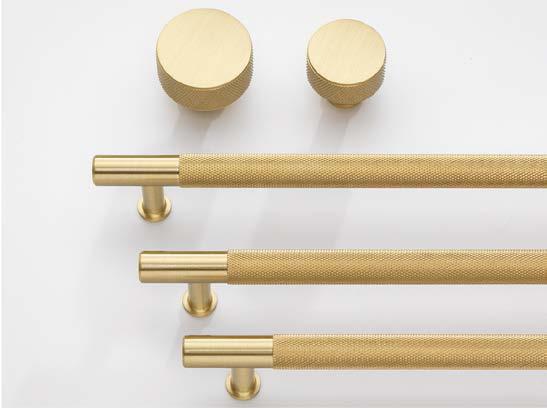
The new LennaMare School in Lemmer in The Netherlands, an exemplar educational building that redefines what a sustainable school can be, has opened to students.
Designed by architects, landscape architects and interior designers from BDP as a “house in the polder”, the school is a landmark for the region and a model of futurefocused, climate-resilient design.
Commissioned by VariO Education Group and the Municipality of De Fryske Marren, the 3,100sq m school accommodates 355 students across VMBO, HAVO and VWO levels. Its distinctive silhouette draws on the language of black wooden barns that punctuate the Frisian landscape, expressed through a bio-based façade of burnt wood in the Japanese Shou Sugi Ban technique with preserved pinewood cladding. The result is a building that feels deeply rooted in its setting while projecting a bold, contemporary identity through its sharp silhouette projected against the Frisian skies.
BDP has created a learning environment structured around two hearts: a vibrant social centre and a quiet place for focused study. Classrooms, studios practical teaching rooms and workspaces flow seamlessly
“This school has evolved into something quite remarkable. It is now a building that belongs to its community while standing as a beacon of sustainable design. LennaMare demonstrates how architecture can be innovative, climateconscious and deeply connected to its landscape and we are deeply proud to have contributed to its emergence.”
between these centres, enabling flexible, collaborative and independent learning in both large classes, small workgroups and individual learning spaces.
The green schoolyard, the polder landscape with its moats and tree lines, and the informal outdoor classrooms, used for arts classes, science experiments and cooking, are integral to the architecture, reinforcing the link between education and environment, education and community.
Sustainability was the central design driver in the project. The building employs a timber roof structure, photovoltaic panels on the south facing roof and an ingenious low-tech, preheating and cooling system for the ventilation, using the warmth of the natural soil of the schoolyard. This, alongside the natural daylight from the north facing shed roofs, ensures energy efficiency that is at least 30% better than Dutch building regulations requires. The design ensures enough flexibility to further improve energy efficiency with a target to reach energy neutral operations, circularity and
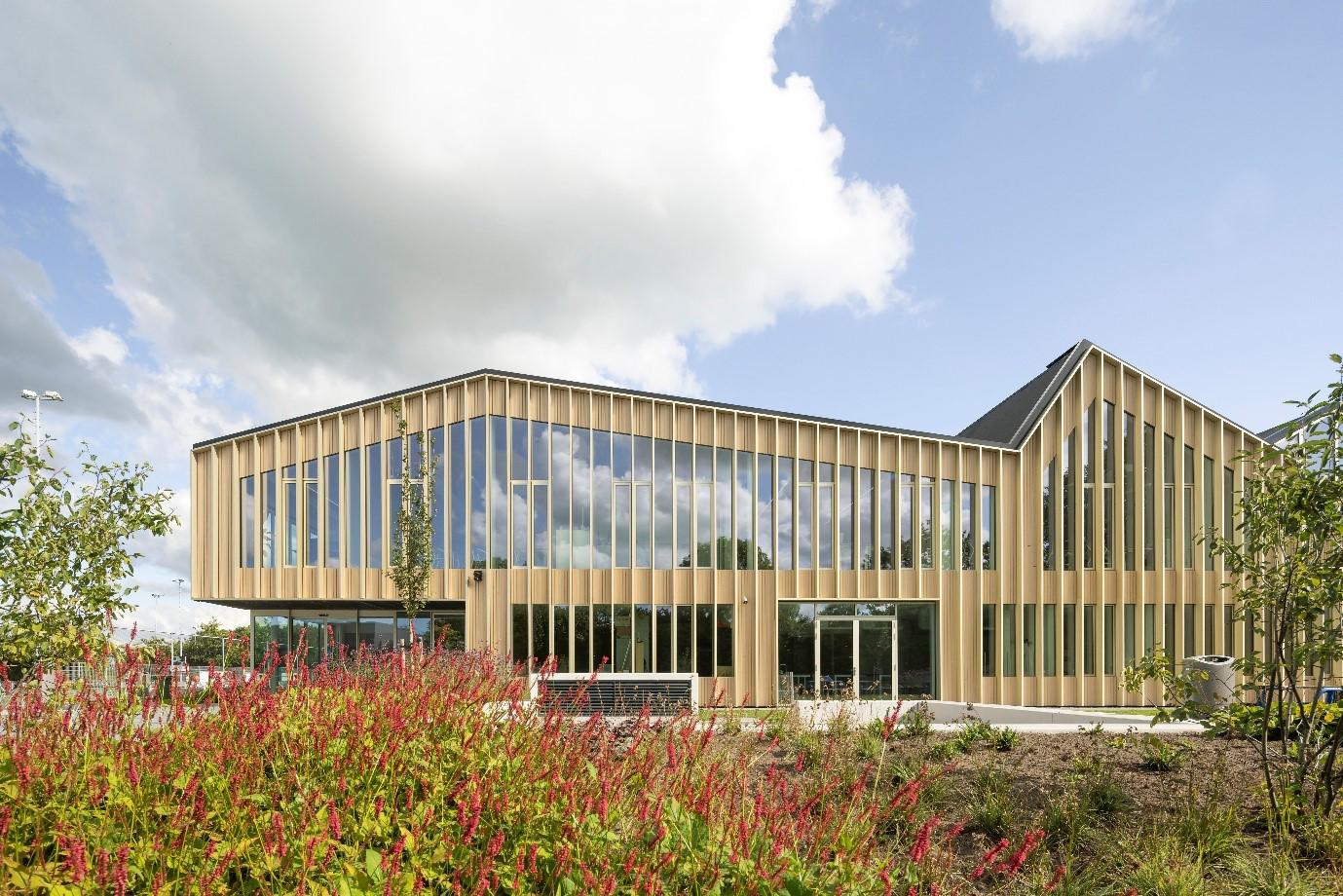
durability. Every design decision reinforces the school as both a place of learning and a living lesson in sustainability.
Sander Boersma, Principal of LennaMare, said: “The daylight, flowing along the timber shed roofs into the heart of the school is stunning. The acoustics throughout the entire school are great and the warm, natural materials contribute to a pleasant atmosphere. Students say they feel more calm and can focus better on their tasks in their new school. That is a huge compliment to the design team that made this building come to life!”
Kerstin Tresselt, Associate Architect at BDP explains: “This school has evolved into something quite remarkable. It is now a building that belongs to its community while standing as a beacon of sustainable design. LennaMare demonstrates how architecture can be innovative, climate-conscious and deeply connected to its landscape and we are deeply proud to have contributed to its emergence.”
Bjorn Bleumink, Architect Director at BDP, said: “With the completion of LennaMare, we have delivered a school that is both inclusive and exemplary. Its parametric façades, sustainable and responsible materiality and social learning environments demonstrate how design can actively contribute to climate resilience.
“This building is tailored to its location and the community it serves. It is a place for students to thrive, for teachers to innovate, and for the community to see the role architecture plays in shaping a sustainable future. But above all, it is a place where you feel welcome and at home. Because of that, regardless of age, gender or cultural background, you can step out of your comfort zone and dare to learn, explore, and discover your talents.”
For more information visit: www.bdp.com


In recent years underfloor heating has become a very popular hidden home heating solution, due to its exceptional efficiency and the luxurious, even comfort it offers. Innovations have made including underfloor heating in renovation projects simpler. When starting on the design of your underfloor heating system, it is critical to adhere to several best practices to ensure not only optimal performance but also the longevity of the system.
First and foremost, detailed planning and design are crucial. With renovation projects it is vital to accurately determine the heating requirements. A thorough understanding of various factors such as the building’s insulation levels (heat loss), which are frequently in need of updating or improving in older properties, the suitability of floor coverings being selected, and the expected patterns of use in each area. A carefully designed system ensures uniform heat distribution across the floor, thereby eliminating any cold spots that could detract from the overall comfort of the environment.
Selecting, suitable quality components is another critical aspect of the design process. It is essential to invest in topquality pipes and manifolds, as these components need to withstand the
“By adhering to these best practices, an underfloor heating system can consistently deliver efficient and enduring warmth to any home or building, enhancing the comfort and satisfaction of its occupants while also contributing to energy conservation - a significant advantage in today’s environmentally conscious world.”
demands of the heating system over many years to come.
Moreover, opting for a floor covering with excellent thermal conductivity, such as ceramic tiles or natural stone, can significantly boost the system’s efficiency. These materials are known for their superior ability to conduct and retain heat compared to alternatives like thick carpeting, which can impede heat transfer.
In terms of controlling underfloor heating, the integration of ‘smart’ thermostats specifically designed for underfloor heating is highly recommended. These advanced thermostats offer precise temperature regulation and can be programmed to align with the occupants’ daily routines as well as working in
harmony with different heat sources, thus optimising energy efficiency. For instance, the system can be set to lower temperatures during the night or when the property is unoccupied, effectively reducing energy consumption. Implementing zoning strategies further enhances efficiency by allowing different areas of the home to be heated according to specific requirements, such as maintaining a warmer living room while minimizing heating in infrequently used guest rooms.
Maintaining water quality within underfloor heating systems is pivotal for preserving efficiency and preventing potential damage. Regular maintenance should include checking for leaks, ensuring the system is properly sealed, and treating the water to prevent the buildup of limescale and corrosion. Being a low temperature system, underfloor heating is more susceptible to biofouling than traditional high temperature emitters and therefore a suitable biocide should be added to prevent blockages and biologically induced corrosion within the whole heating system. The inclusion of a filter is a prudent investment, as it can capture impurities like rust and debris, and make servicing the system water easier, thereby extending the lifespan of the system and maintaining its operational efficiency.



Benefits of UFH
� Supports low temperature heating
� Energy Efficient, added cost saving control
� Maximum space, optimises room design freedom
� Healthy, cleaner, safer living environment
Systems for all projects
� New build to renovation, domestic to commercial
� Traditional screed to low-level overlay
� Smart heating and cooling controls
� Approved partner network for one-stop-shop solutions
Roth Touchline® SL
– S stands for Smart, L stands for Life The system that meets future demands for better living comfort and well-being
New improved Roth Touchline® SL
– It takes seconds to take control, comfort meets efficiency.
Why choose Roth?
� Over 75 years HVAC solutions and innovation
� German manufacturing quality and reliability
� Design to delivery “best in class service”

Living full of energy
Every Heat Network customer deserves reliable and affordable heat.
With regulatory change on the horizon, the UK heat network sector is fast approaching a turning point. From 2026 onwards, increased Ofgem oversight and new quality frameworks such as the Heat Network Technical Assurance Scheme (HNTAS) will redefine expectations around efficiency, transparency, and service performance.
While the regulatory detail is still being finalised, one point is already clear: network operators will soon need to demonstrate performance, not simply maintain systems.
Across the UK, industry analysis suggests that over £1 billion each year is lost through inefficiencies in heat networks, not due to equipment failure but to gradual performance drift and poor hydraulic balance over time.
£400 million in residential fuel waste
£300 million lost in commercial and public estate networks
£175 million in pumping and operational inefficiencies
£125 million in carbon penalty exposure
These losses rarely appear in day-to-day operations. Most systems function, but they no longer perform at design intent. Small variations, such as over-pumping, incorrect control settings or poor return temperatures, can quietly erode efficiency
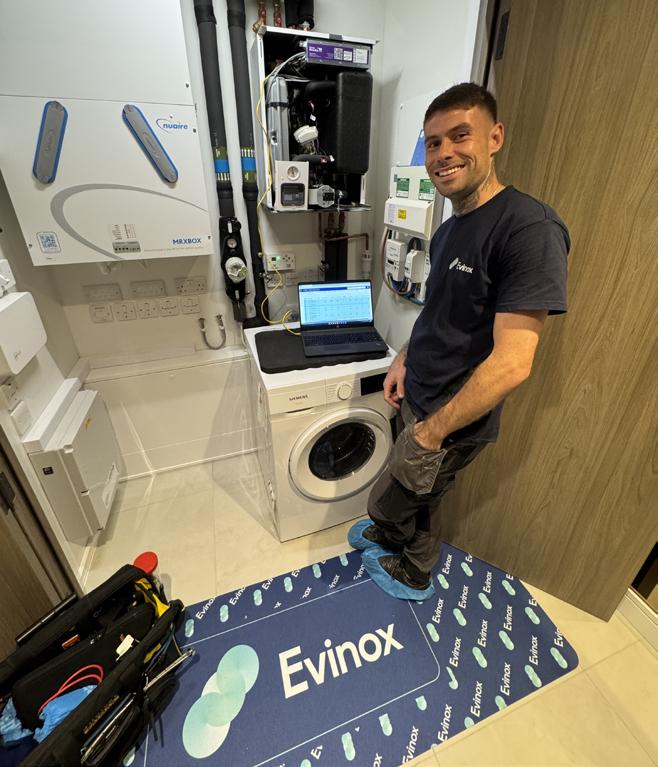
and increase carbon output. The upcoming regulations aim to close this performance gap.
The next phase of regulation will prioritise verified performance and accountability. For most operators, the most practical path forward lies in targeted retrofit and optimisation, addressing underperformance through data, control, and design improvements rather than full system replacement.
Retrofit offers measurable benefits: lower energy consumption, improved resident comfort, reduced carbon emissions, and readiness for upcoming compliance audits. It also extends asset life and stabilises operational costs.
Evinox has seen that, in many cases, modest upgrades such as recalibration of HIUs, intelligent control integration, or rebalancing can deliver efficiency, with minimal disruption and payback in under three years.

1. Discover
We begin by diagnosing and analysing your existing network, identifying inefficiencies, compliance issues, and performance gaps. Using advanced data analytics, optimisation tools, and on-site assessments, we pinpoint exactly where energy and cost savings can be unlocked.
2. Develop
Next, we design targeted retrofit interventions that enhance system performance, reliability, and reduce operation costs for your heat network. We create investment-grade proposals, and we can structure funding solutions, from HNES grants to fully financed Esco modelsensuring every retrofit delivers measurable value.
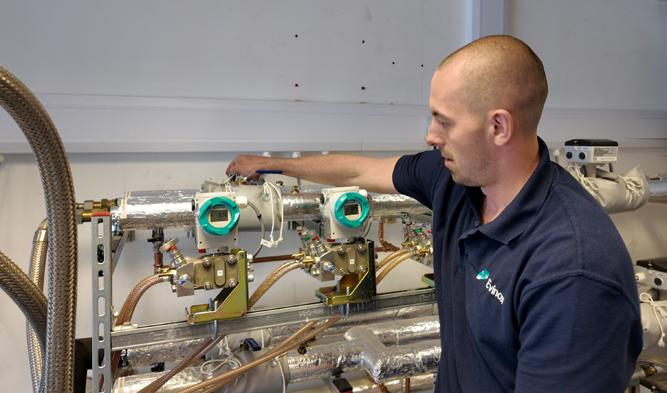
3. Deploy
Finally, we implement and warrant all upgrades, from plant room refurbishments to secondary and tertiary network improvements. Our expert delivery team performs ongoing monitoring, metering and system intelligence services via our software and dynamic telematic systems. In addition, we provide planned & responsive service and maintenance.
Through our technology, deep technical expertise, and proven retrofit strategy, we help clients:
• Reduce time and costs on your projects
• Guarantee and sustain performance improvements
• Ensure full regulatory compliance
• Decarbonise your heat networks
Preparing for Regulation Without Overreaction
Not every network will require major capital intervention. In many cases, simply establishing this visibility unlocks immediate value: operators gain insight into energy use, flow temperatures, and performance drift, allowing for corrective action long before major investment is needed.
As the sector evolves, the ability to prove efficiency and reliability will become just as important as achieving it.
Evinox’s approach combines technical expertise, data-driven analysis, and practical retrofit delivery to help operators meet those demands confidently and cost-effectively.
For owners, operators, specifiers seeking to understand where they stand ahead of 2026 requirements, Evinox offers no-obligation Compliance Health Checks tailored to both residential and commercial heat networks.
heatnetworks@evinox.co.uk


our website to find out more about Kooltherm® K118 and to use the U-value calculator to work out the thickness of insulation needed for your project.
Pembridge, Leominster, Herefordshire HR6 9LA.
Premium performance internal wall insulation
In these challenging times, the drive to achieve a net zero carbon built environment is an ever-increasing focus in the construction industry. Recent and upcoming changes to the Building Regulations and Standards in England, Wales and Scotland require more demanding levels of thermal performance.
The Kingspan Kooltherm® range of phenolic insulation comprises the thinnest commonly used insulation products for any specific U-value. Kingspan Kooltherm® K118 Insulated Plasterboard for mechanically fixed & adhesively bonded insulated drylining allows for thin wall constructions providing insulation, drylining and vapour control in one board.
Betts Associates, a Deeside based civil and structural engineering consultancy, has appointed to its board Laila Morris, who will bring with her a wealth of knowledge from 20 years at the company, not to mention a strong dose of girl power as the only female board member.
The appointment comes as Betts’ financial director, Amanda Jackson, helps Laila learn the ropes in her new role before departing from the company.
Now taking up the role of practice director, Laila began working for Betts

as a receptionist, before becoming a PA to the financial director, then accounts manager, and then practice manager.
Laila says: “I’ve seen a lot in my 20 years at Betts Associates. We’ve been through recessions and the pandemic which hit the sector hard, but we got through it and have continued to grow. It’s been so satisfying seeing relationships with clients flourish over the years and I’ve got to know them well. This will certainly be useful in my new position on the board. I’m confident that I’ll bring new ideas and a different perspective. The team feel comfortable speaking to me, and I will ensure that they are well represented. Our engineers and technicians are at the business’ front of house, and it’s key that we adapt ideas to make it right for them.”
Betts Associates’ portfolio spans Structural, Civil, Geo-Environmental, and Hydro engineering, serving clients across major residential developments, industrial projects, commercial ventures, and leisure facilities.
McLaren Construction Midlands and North has announced a series of key leadership appointments and promotions as it continues to build on a strong track record of project delivery and regional growth.
The strengthening of the leadership team underscores the contractor’s longterm ambitions and reflects its commitment to internal progression, market diversification, and operational excellence - while building on the strength of McLaren’s robust industrial and logistics portfolio.
Rejoining the business in the new role of Regional Strategic Director, Adrian Barnes plays a key role in the team and will support the business’s continued diversification across sectors.
He will also enhance the region’s strategic approach to frameworks, two-stage procurement, and public sector opportunities.
Alongside Adrian’s appointment, several significant internal promotions demonstrate the business’s commitment to recognising and nurturing talent from within.
Luke Arnold has been promoted to Regional Director, bringing a wealth of experience and a long-standing professional relationship with Managing Director Gary Cramp.

Grant Westfield, the UK’s leading manufacturer of wall panels, has strengthened its Customer Experience team with the appointment of Joseph Gawne as Customer Experience, Quality, and Training Manager.
Joe brings several years of experience within the customer service sector, with a strong background in quality assurance, team leadership and coaching. He has successfully developed and embedded quality assurance frameworks into daily business operations, driving improvements in service delivery and ensuring consistently high standards across teams.
Commenting on his appointment
Joe said: “I’m really excited about the opportunity to contribute to Grant Westfield’s journey toward delivering a world-class customer experience. I look forward to working closely with the wider team to identify areas for improvement and to ensure that every customer interaction we deliver is consistently exceptional.”
Instantor, a market-leader in press solutions and manufacturer of quality plumbing products since 1926, has underlined its commitment to customer service by announcing four key strategic movements within its team.
Ken Donegan has been promoted to Service & Training Manager and will lead Instantor’s customer after sales service and customer training in the UK and Ireland. Ken will also oversee an enhanced service structure including three field engineers, a dedicated internal technical support team, and a quality network of service agents. With over 30 years of experience within the heating and plumbing industry and having worked for
Instantor for four years, Ken’s product knowledge is second-to-none, so taking lead on Instantor’s after sales service and customer training is a natural progression in his career.
Neil O’Brien will take up the new role of Operations Manager at Instantor’s Head Office and warehousing facility in Santry, Dublin. He will lead a strategic transformation project to enhance efficiency, reliability, and order fulfilment,
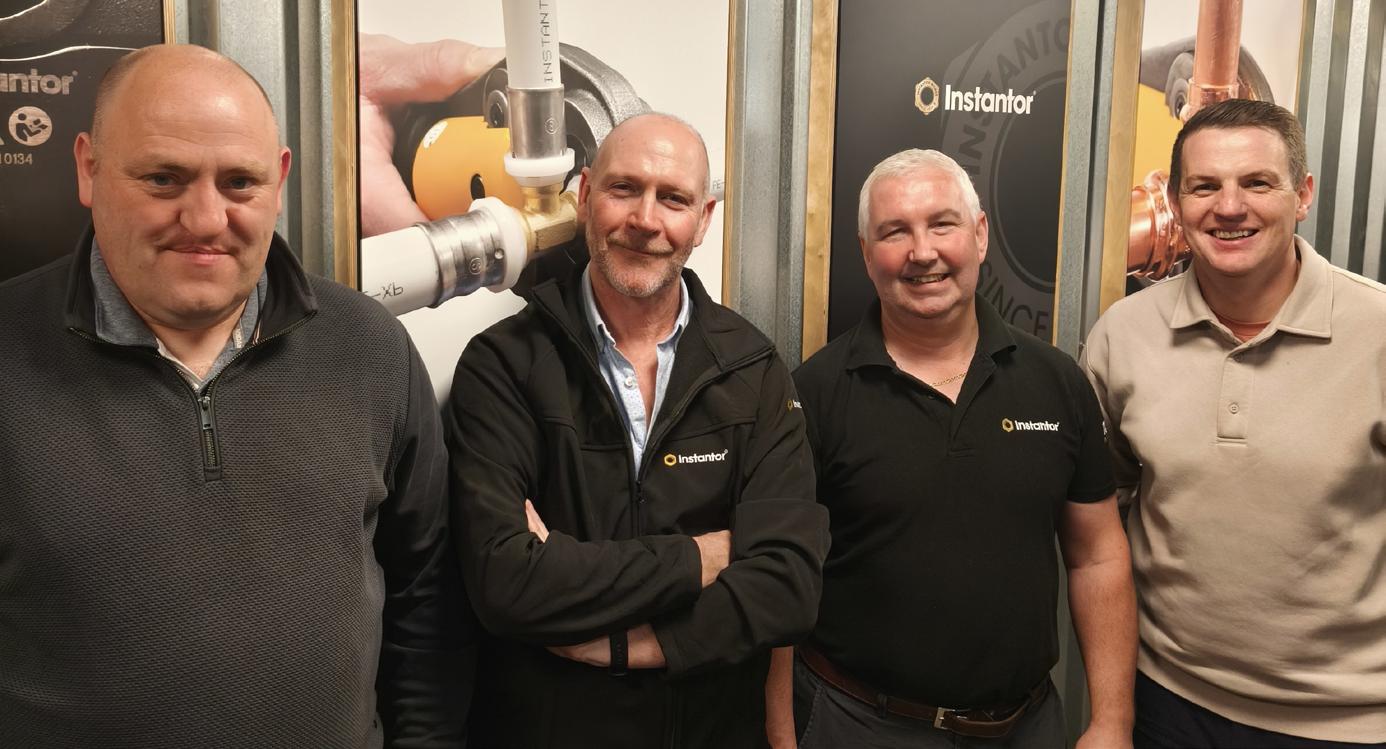
drawing on his extensive experience in driving change across supply chain and business operations in FMCG, pharmaceutical, utilities, engineering, and contract logistics sectors.
John MacDermott has been promoted to Service & Training Engineer for the West of Ireland. His customer-first mindset and technical expertise will strengthen Instantor’s aftersales capabilities and responsiveness in the region. Previously an Area Sales Manager and Product Demonstrator at Instantor, John consistently delivered technical insight and practical support to customers, laying a strong foundation for his expanded responsibilities.
Richie Roche will step into the role of Business Development Manager for Leinster, Ireland, to help further develop partnerships with key domestic contractors. Richie has worked with Instantor for over three years as an Internal Sales Executive and boasts more than 20 years of experience in the plumbing and heating industry with a deep knowledge of products, systems, and solutions across the sector.

LochAnna Kitchens, part of Woodstock Trading Co., announces the appointment of Nick Waterton as Sales Manager for the South and East.
Nick will lead sales activities across the region, focusing on driving growth, enhancing customer satisfaction, and strengthening the company’s position as a leading name in the kitchen sector following its acquisition by premium British furniture designer and supplier, Woodstock Trading Co in 2024.
With nearly three decades of experience, Nick brings a wealth of knowledge and sales expertise to the business from previous roles at Zeyko Kitchens, Gaggenau, and Nobilia, on both supplier and showroom side. His industry insight and enthusiasm for traditional British kitchens make him a strong addition to the LochAnna team and an asset to the brand’s future growth.
The
leaking roof of a Grade II Listed church in Brighton will be replaced by Pilbeam Construction just in time for Christmas.
Work is already underway at St Mary’s Church in Surrenden Road where the expert team is installing a new watertight roof and redecorating the interiors which have suffered water damage.
Pilbeam Construction is set to complete the £700,000 project by the start of December, which will give the congregation a more comfortable space to meet when work is complete.
Alan Corbett, managing director at Pilbeam Construction, based in Southwick, West Sussex, said: “Our team have a lot of experience with restoring churches, so this was the perfect job for our specialists to come to the rescue.
“The roof at St Mary’s was in desperate need of repairs and we’re looking forward to visitors enjoying their restored church soon in more comfort.”
“The roof at St Mary’s was in desperate need of repairs and we’re looking forward to visitors enjoying their restored church soon in more comfort.”
Pilbeam started work on the church near Preston Park in July.
The roof will benefit from new slate, tiles and felt and batten. Leadwork, gutters, downpipes and fascia will be replaced too.
The team will also repair or replace masonry where needed and will carry out drainage surveys to identify the causes of internal and external flooding, then fix it.
Internally the Roman Catholic church, originally built in 1910 in the Arts and Crafts style of Gothic

“The total cost of the project is nearly £1 million and we’ve already set aside £500,000. However, we’re appealing for donations to complete our restoration.”
Revival architecture, has suffered from water damage.
The team is replastering and redecorating using cherry pickers to access the ceilings which, at their tallest, are around 50ft high.
Other problem areas have included the roof over the baptism font, where buckets had been deployed during heavy rain.
Meanwhile the stations of the cross were damaged by water ingress and the stained-glass windows have suffered from corrosion.
Challenges with the project include working around church activities and a nursery at the back of the church.
Father Sebastian Kijak from St Mary’s Church said: “We have been relying on patchwork fixes and careful maintenance for years, but we’ve now decided a full restoration can no longer be delayed.
“The team at Pilbeam have worked around us so we could continue with our usual activities.
“The total cost of the project is nearly £1 million and we’ve already set aside £500,000. However, we’re appealing for donations to complete our restoration.
“We’re looking forward to welcoming visitors to our muchimproved church very soon.”
To find out more about donating to the church roof fund visit: https://www. brightonstmary.com/
For more information please visit: https://www. pilbeamconstruction.co.uk/
Onduline Building Products has launched its new Roofing Solutions brochure, a comprehensive product overview that brings together the company’s full range of lightweight, waterproof, and eco-responsible roofing solutions in one easy-to-use guide.
The 2025 edition has been designed as an essential reference for roofing professionals, merchants, and specifiers, providing a detailed look at Onduline’s

extensive portfolio of bitumen sheets, accessories, and roofing systems for both new-build and renovation projects.
Featuring best-selling ranges including ONDULINE CLASSIC, EASYFIX, EASYSTYLE, DURO SX 35, and ONDUVILLA, the brochure offers a clear overview of the technical performance, installation guidance, and aesthetic options available across Onduline’s lightweight pitched roofing solutions. It also includes the latest information on the growing selection of accessories, from fixings and ridges to flashing bands and ventilation products.
Nisha Kumar, Head of Marketing at Onduline Building Products Ltd, said: “This brochure reflects our continued investment in product innovation and customer support.
“By bringing all of our roofing and waterproofing systems together in
one place, we’re making it easier for contractors and distributors to select the right solution for their project, whether that’s a small garden annexe or a large commercial roof.
“It demonstrates the depth and versatility of the Onduline range and reinforces our position as a trusted partner to the trade.”
The Roofing Solutions brochure highlights Onduline’s shared commitment to driving sustainability and product performance across the roofing industry. Many Onduline products are now made with around 50% recycled content, supporting the transition towards more responsible construction materials.
The new Roofing Solutions brochure is available to view or download at www.onduline.co.uk/roofingsolutions.
More than 140 years of built heritage is being preserved as work starts on reroofing a Victorian market hall.
The building in Burton upon Trent dates back to 1883 and is a treasured part of the town’s living history. The Grade II listed building requires essential renovation works to the roof to ensure it remains wind and water tight.
Using skilled heritage roofing techniques, the repairs will include replacement glazing, the maintenance of original slates with the replacement of damaged slates and new roof valleys, and repairs to damaged masonry and stonework.
Structural engineering and culture and heritage specialist Pick Everard said the

project will ensure the building remains available for community and business use well into the future.
Rikesh Parmar, Associate for Building Surveying at Pick Everard, said: “Burton Market Hall is symbolic of the town’s identity and plays an important role in bringing together visitors and residents, shoppers and traders.
“Over the years, the roof has had isolated repairs carried out, but a recent survey of the building, undertaken by Pick Everard for East Staffordshire Borough Council, revealed that a full re-roof was required. This will not only help keep the building warm and dry, but it will preserve the longevity of the market hall and protect its original character and heritage.”
Local roofing expert JAL Roofing has been appointed by the council to carry out the works which started this month, with Pick Everard acting as the lead design consultant to oversee and contract administrate the project.
The market hall was added to the National Heritage List by Historic
England in 2022 due to its architectural interest. It features stone carvings and relief work above the entrance, an ornate ventilation tower and original features in the shopping area.
The hall was extended in 1925 and last underwent extensive refurbishment in 2014. The partially glazed roof structure is supported by cast iron columns. All repairs feature like-for-like replacements in line with Historic England guidance.
Rikesh said: “The height of the roof was a key consideration in the planning of the works, due to its location being in the centre of the market town, along with the challenge of repairing the roof in a way which minimises disruption and damage to the internals during the autumn and winter months. This was a specific period for undertaking the works governed by the ecologist. Burton Market Hall is an iconic part of the town’s skyline and the scale and quality of the building reflects its prosperity in the late 19th Century. With the roofing works due to be completed in early 2026, we hope Burton Market Hall remains an economic driver for the town.”
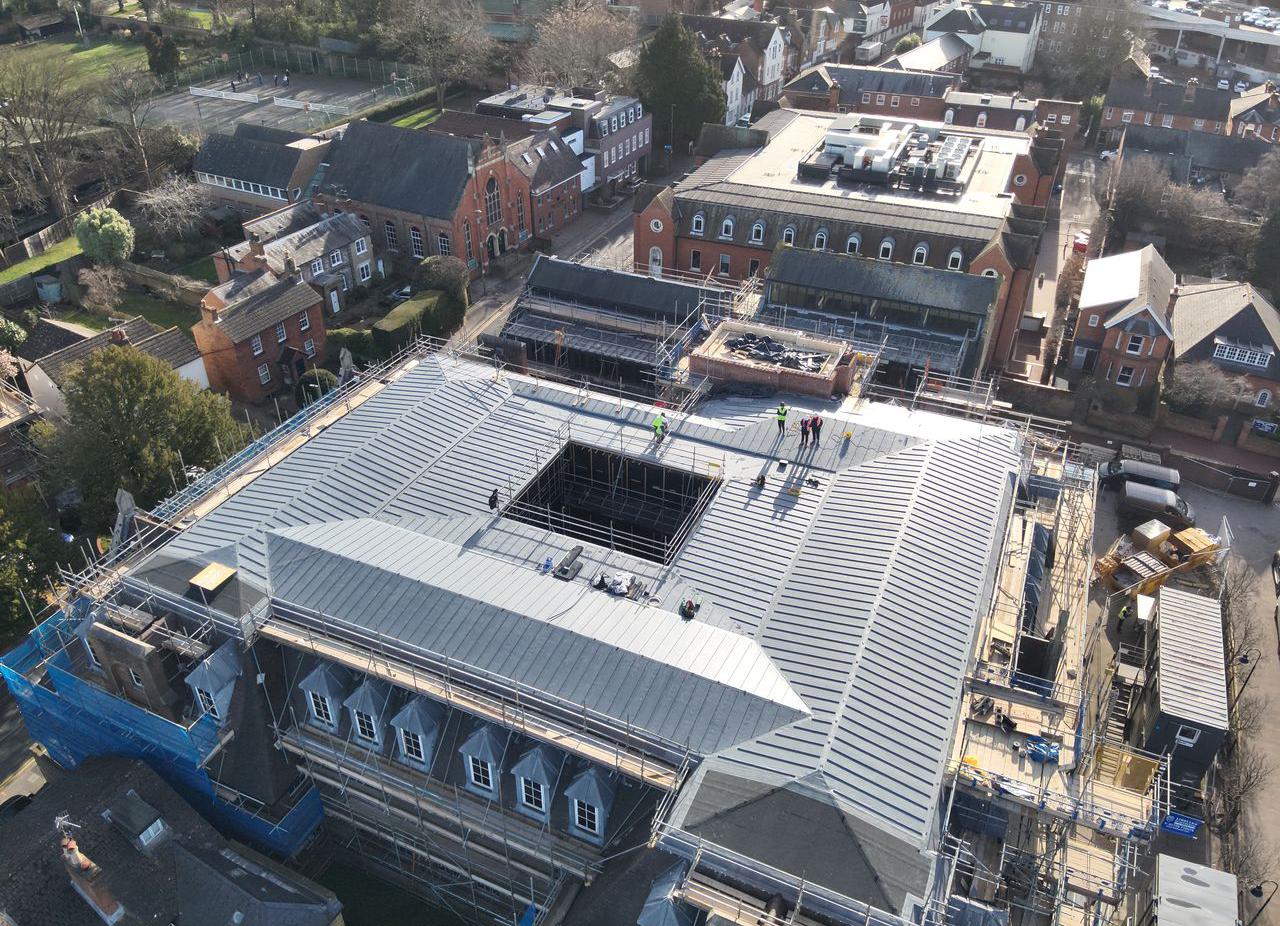
The Bottle Works in Guildford has a long history at the centre of town life. It was first built in the early 1900s for brewing ginger beer and later became one of the largest milk bottling plants in the UK.
With great care taken to preserve its historical character, the site has now been restored as a 39,000 sq ft office space that prioritises sustainability and occupant wellbeing.
As well as restoring the original building once used by R White and Sons and Unigate dairy, Hale Brown Architects were tasked by Kingsbridge Estates with updating the second building on the site, an extension built in the 1990s. Sub-contractors Mariner Projects worked closely with Soprema to design and build a flat roof system for the extension that met fire safety requirements and enhanced the aesthetic character of the
“Knauf offered full technical support that beats the competition, and they tick all the boxes in terms of product performance. Their support has always been second to none, especially when it comes to fire performance certifications.”
original building. Knauf Insulation’s Rocksilk® Flat Roof Slab Extra was chosen by Soprema for the insulation.
Hale Brown Architects had a challenging brief for this project. It was important to preserve the history of the site and enhance its facilities, offering an office space that was sustainable and actively promoted the well-being of occupants working there every day. The firm were targeting a BREEAM ‘Excellent’ rating, a holistic sustainability assessment that is used for projects that meet high standards for minimising environmental impact and energy use. It was also important
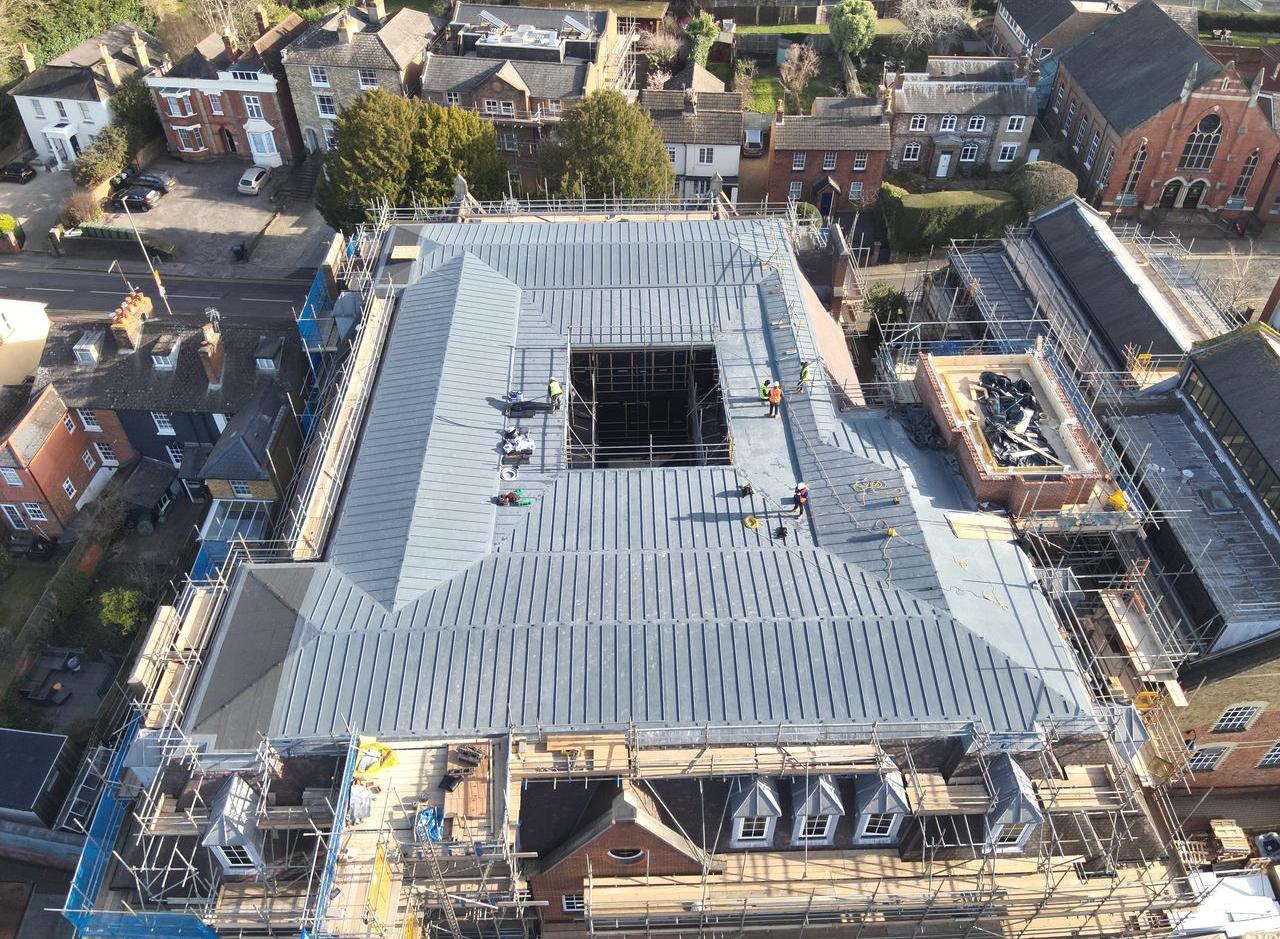
to Kingsbridge Estates that the site met the Fitwel standard for occupant well-being and health.
For the flat roof of the extension, Hale Brown wanted a traditional standing seam zinc roof. And like many third-parties, insurers and other architecture firms, it has a strict policy forbidding the use of combustible materials in the external build-up. Mariner Projects needed to design a roof that delivered aesthetics, fire safety and thermal performance.
Working closely with Soprema, Mariner Projects designed the build-up for the roof. Managing Director Tom Mariner explained that “We couldn’t make a real zinc

roof fit into the budget, so we worked with Soprema to come up with a solution that performs and looks the part for a fraction of the cost.”
A bitumen layer, Sopravap Vapour Flag, was added to the timber deck before the insulation was installed. “It was critical that the roof delivered the stated thermal performance, so we worked in small, manageable sections to ensure the insulation was protected from the elements,” added Tom.
Once the vapour control layer was installed, Knauf Insulation’s Rocksilk® Flat Roof Slab Extra was mechanically fixed to the deck in two layers to achieve the target U-value of 0.18 W/m2k. The first layer used slabs 95mm thick and the second 105mm to achieve a total thickness of 200mm.
Knauf Insulation’s Rocksilk® Flat Roof Slab Extra was suitable for this application for several reasons. Firstly, its thermal performance meant Mariner Projects was able to achieve the target U-value. Secondly, it’s manufactured with Krimpact® technology, giving it a compressive strength of 90 kPa. This meant the slabs could support the weight of the contractors as they worked on adding the membrane and the seam profiles and will support any future maintenance.
“The most significant factor in our decision to use Rocksilk® Flat Roof Slab Extra was its non-combustibility,” explained Paul
Booth, Regional Technical Sales Manager, Soprema, “this was critical to us achieving a BROOF(t4) classification. We must align ourselves with suppliers who can meet those standards.”
Rocksilk® Flat Roof Slab Extra is noncombustible, with an A1 Euroclass reaction to fire classification. Roofs are tested as a complete system under TS1187 Test 4 and can achieve one of five classifications, ranging from the lowest FROOF(t4), to the highest BROOF(t4). The test determines the resistance of the complete system to external fire penetration.
Soprema’s Flagon SRDE Membrane was then fixed to the insulation. This membrane is designed to imitate the colour and texture of weathered zinc. To complete the look, standing seam profiles were precisely welded to the membrane.
Paul added that, “Knauf offered full technical support that beats the competition, and they tick all the boxes in terms of product performance. Their support has always been second to none, especially when it comes to fire performance certifications.”
The Bottle Works project demonstrates how heritage and sustainability can be combined to create inspiring modern workspaces. Hale Brown Architects, Soprema and Mariner Projects collaborated to deliver a cost-effective roofing solution that enhanced the character of the site while meeting strict fire safety and thermal performance standards.
Knauf Insulation’s Rocksilk® Flat Roof Slab Extra played a role in this success, helping the team achieve the non-combustibility and high compressive strength needed for both safety and practicality on site. Tom finished by saying that “Knauf Insulation’s rock mineral wool achieved exactly what the client needed: noncombustibility and thermal performance.”
The site is already thriving and will likely continue to play a role in the heart of Guildford for many years to come.
www.knaufinsulation.com
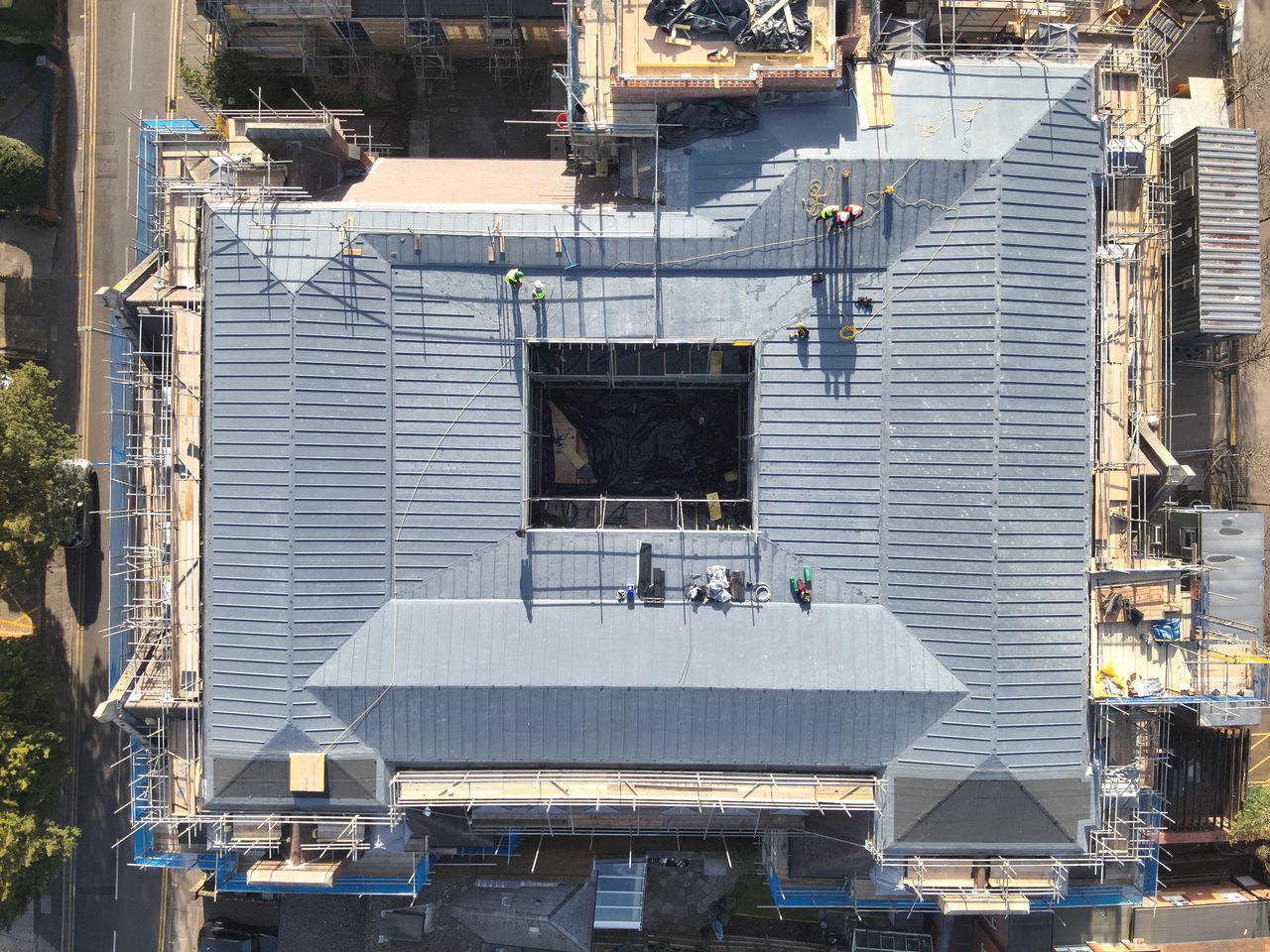
A project designed to boost visitor numbers at Brighton Toy and Model Museum is progressing well, says Sussex contractor Pilbeam Construction.
The team is working on installing a 20-foot glazed entrance in one of the arches on Trafalgar Street which will make the museum easier to spot for residents and visitors.
The work will also improve lighting in the underpass, creating a more welcoming gateway to Brighton’s famous North Laine and showcasing some of the museum’s many exhibits, which includes one of the finest collections of toys and model trains in the UK.
Alan Corbett, managing director at Pilbeam Construction, based in Southwick, West Sussex, said: “We were so pleased to be selected by Brighton Toy and Model Museum as its partner for this project off the back of our award-winning work at Newhaven Fort.
“We’re a Sussex firm and our team take a lot of pride in making a difference to our local area.
Brighton Toy and Model Museum must be one of the city’s best kept
“We knew the team was the perfect fit for our project. They have taken such great care of the museum and gone to great lengths to ensure the exhibits are protected from dust. The team have been an absolute joy to have on site and we know we’re in safe hands.”
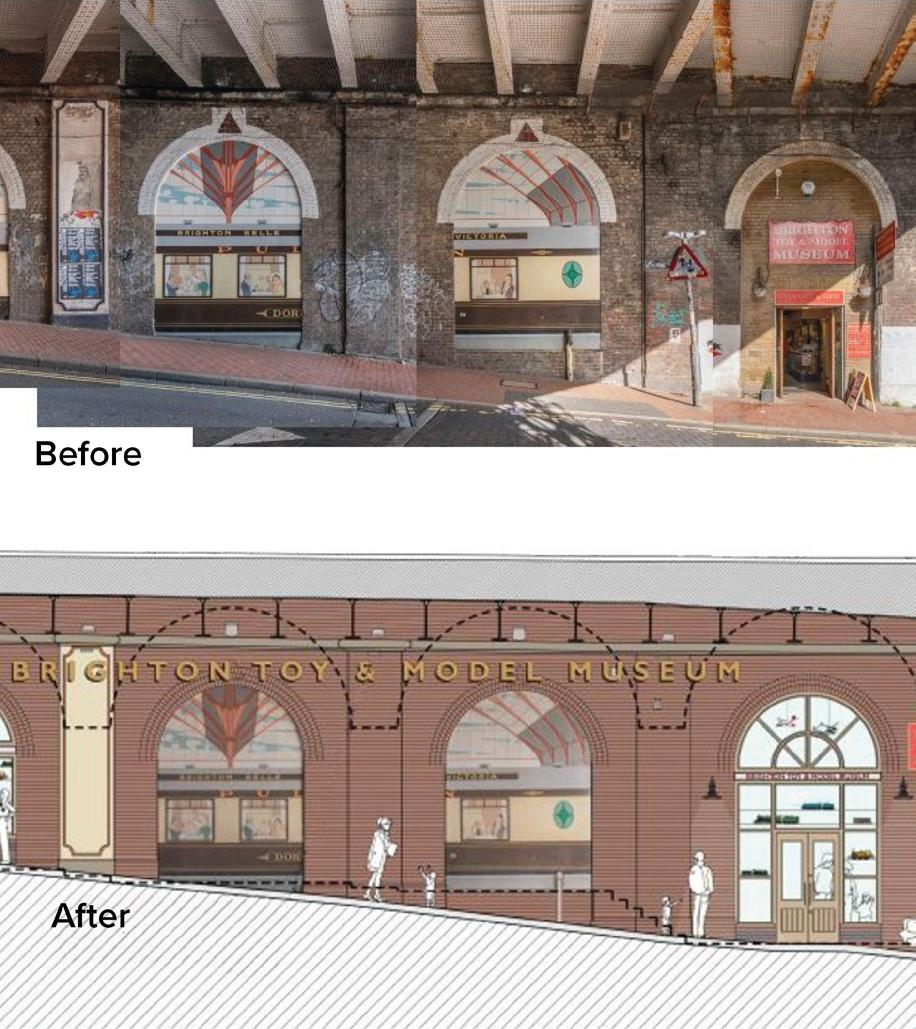

secrets, but this regeneration project will help to make it more visible to visitors and residents alike when they alight at Brighton Train Station.”
Pilbeam Construction started work on the scheme at the beginning of September, with the project due to complete late October.
The expert team which has previously worked on the Weald and Downland Open Air Museum and Portsmouth D-Day Museum, has been removing bricks from one of the arches and creating an impressive entrance, building new display cabinets and decorating. Full height screens have been used to protect the exhibits from dust generated during construction.
Access to the site, which is underneath Brighton train station and on a busy, narrow road presented challenges, so the team used smaller trucks and borrowed land nearby for a site office.
Pilbeam used a hoarding to separate the works area from the pavement, while a temporary wall stretches up to the ceiling to enhance security.
Jan Etches, museum manager said: “We were so impressed with the work Pilbeam carried out at Newhaven Fort and with the award they won at the Sussex Heritage Trust Awards. We knew the team was the perfect fit for our project.
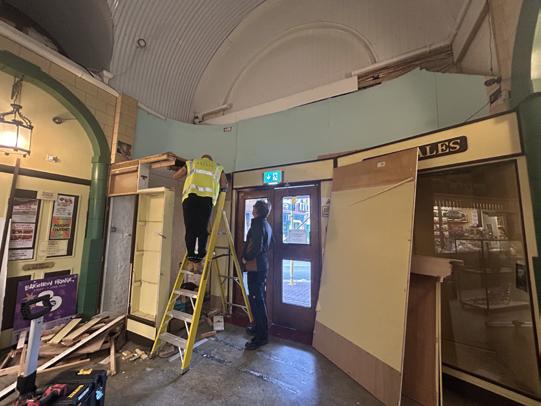
They have taken such great care of the museum and gone to great lengths to ensure the exhibits are protected from dust. The team have been an absolute joy to have on site and we know we’re in safe hands.”
The project was made possible thanks to three years of fundraising and support from partners, including the Railway Heritage Trust.
The underpass on Trafalgar Street will feature Victorian-style lanterns, specially commissioned brass fittings inspired by the Southern Railway and architectural lighting designed by iGuzzini to illuminate the arches and walls.
The museum is still open while renovations are underway and visitors can take advantage of a 25% entry discount while the works are taking place.
The museum is planning a reopening celebration to reintroduce itself to Brighton residents, visitors and the wider community.

Superb Bespoke Interiors, Bathrooms, Kitchens & Bedrooms A unique one-stop shopping experience for all your interior & exterior design & decoration requirements.
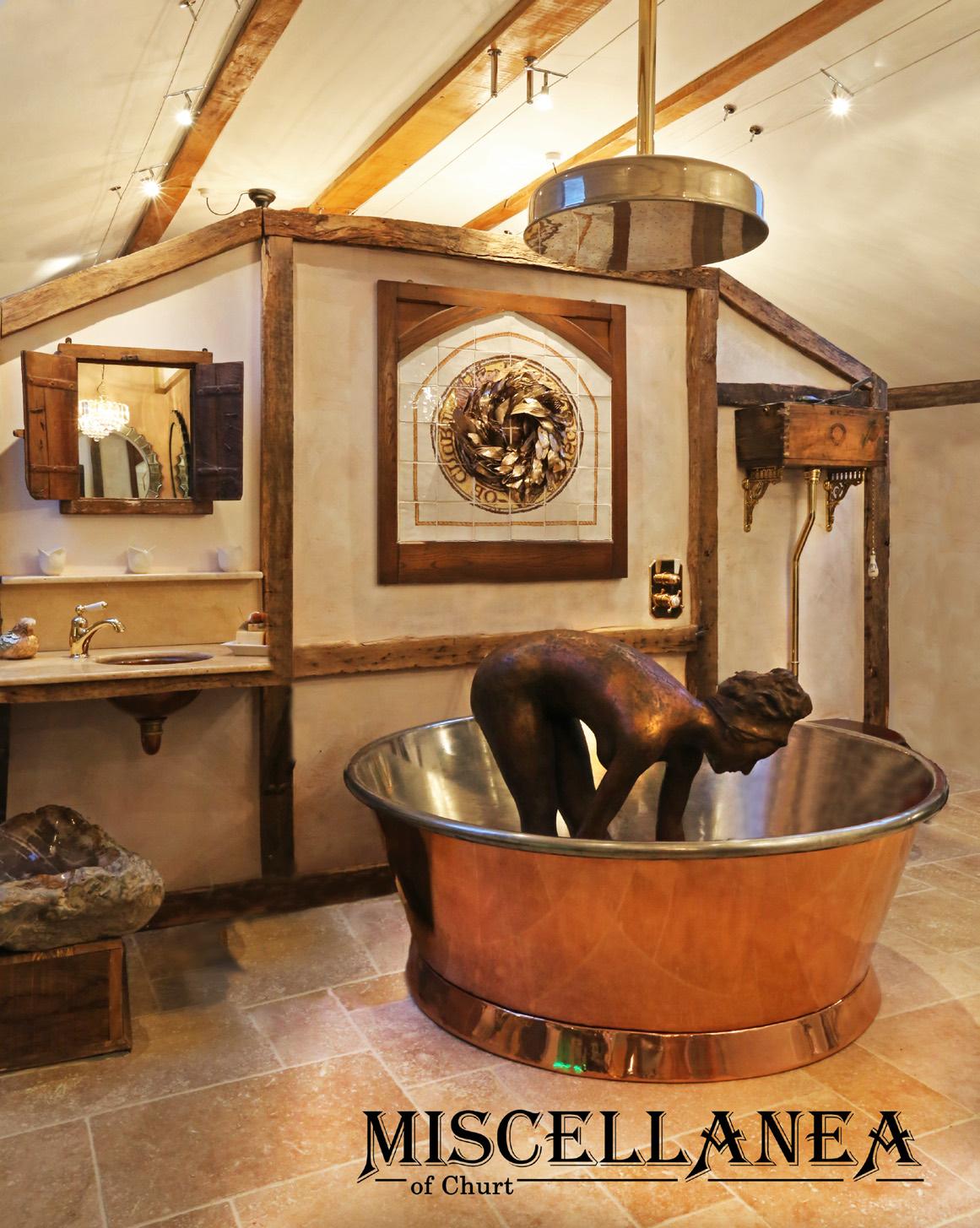



e most atmospheric sculpture park in Britain. More than 300 internationally renowned artists exhibiting sculptures for sale within ten acres of arboretum & wildlife inhabited water gardens.



The ES100 has been and still is a market leader as a trusted damp proof membrane (DPM) in the construction industry. Now, Tremco are excited to introduce ES101 Tremblock DPM, a cleaner, safer, and more efficient DPM designed to meet the evolving needs of modern construction projects.
The ES101 Tremblock DPM GT is the first solvent-free damp proof membrane engineered with advanced technology—making it safer, stronger, and easier to apply than traditional DPMs. Its innovative formulation delivers superior coverage, faster
curing times, and stronger adhesion, offering exceptional performance and cost-effectiveness in the market. Where traditional DPMs typically give a coverage of between 20-24m² per 10kg tin, ES101 gives between 25-33m² per 10kg tin.
What is more ES101 is solvent free in-line with BREEAM compliance so safer for product users. ES101 covers more, is harmful solvent free and is a cost-effective single coat application, reducing time spent applying on site. When asked about ES101, Steve Pendegrass Head of Distribution Sales
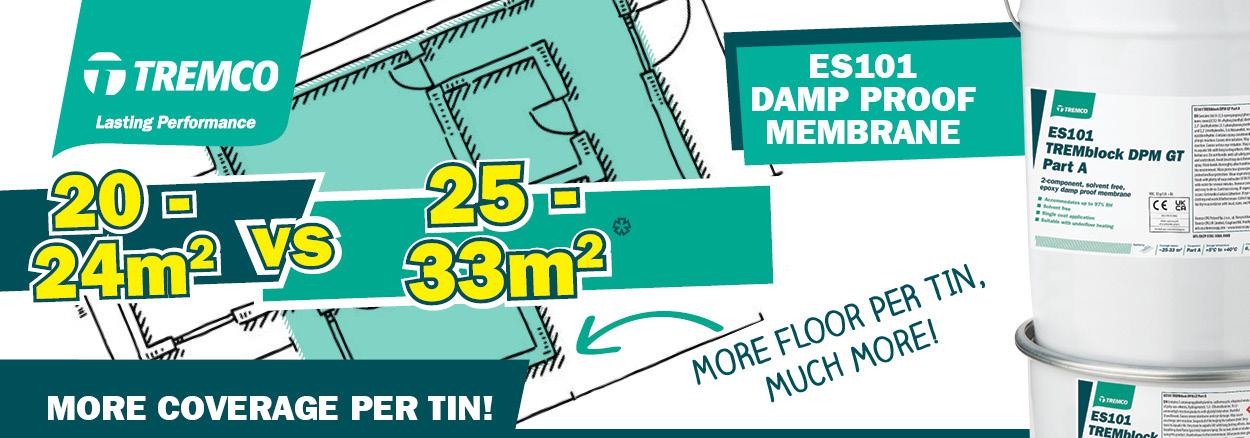
As Damp and Mould Awareness Week gets underway, the crucial role of maintaining healthy, well-ventilated homes has been highlighted by Derek Horrocks, owner and chair of leading principal retrofit contractor Sustainable Building Services (UK) Ltd.
“Damp and mould are not just issues of home maintenance - they are issues of health and safety. Every home should be a place that supports wellbeing, but across the UK, too many residents are living in properties where poor ventilation, ineffective insulation and long-term disrepair are putting that at risk.
“Through the work we do at Sustainable Building Services (SBS), we see every day how the right interventions can make a lasting difference. From installing new ventilation upgrades and insulation to repairing leaks and addressing thermal bridging, our work helps ensure homes stay dry and safe throughout the year.
“What is particularly important is taking a whole-house approach. Tackling visible mould growth without addressing the underlying causes, such as poor ventilation or fabric inefficiencies, only offers a shortterm fix. Through high-quality retrofit and building fabric improvements, we can address the root causes of damp and mould, which in turn reduces health risks and ensures homes are resilient for the long term.
“SBS’ sister company, Sustainable Smart Technologies, are also taking a proactive approach to prevent the issue. Harnessing data-driven technology to monitor mould, damp and air quality in social housing can provide actionable insights to improve resident living conditions and wellbeing.
“This is especially vital as we move towards the goals of the Decent Homes Standard and Awaab’s Law, both of which underline the duty to provide safe and healthy living environments.
at Tremco responded, ‘I’m really excited about our new damp proof membrane, the ES101. It’s a step change in the technology that’s being used in the flooring market. Tremco is synonymous with membrane technology having invented the first products and now we’ve made something that’s solvent and bisphenol A free. Most importantly for the customer, ES101 goes further depending on the flooring installers are able to get between 25 and 33% more coverage.”
Tremco believe that ES101 isn’t just a reformulation — it is a reinvention of what subfloor preparation can be. Its unique solvent-free, technology provides greater structural integrity, superior water vapour resistance, and a longer-lasting moisture barrier than ever before. Its complex particle structure forces moisture vapour to travel a longer, more obstructed path, offering unmatched protection and long-term durability.
Visit: cpg-europe.com/en-gb
Email: hello@cpg-europe.com
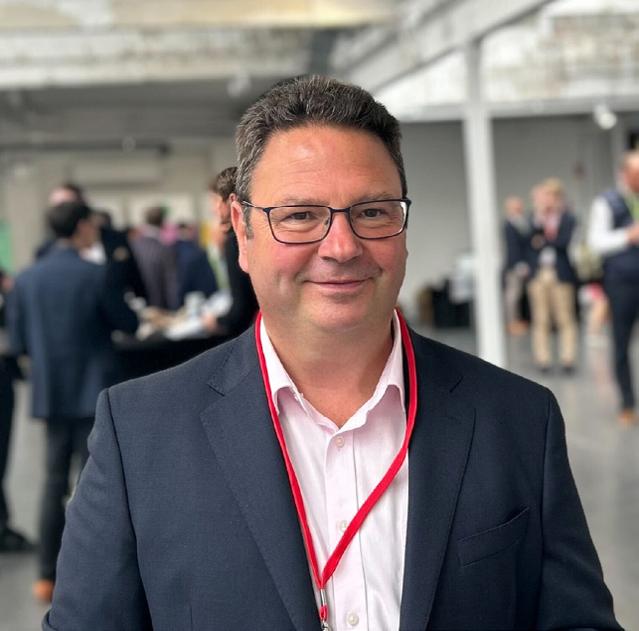
“Preventative action not only protects residents’ health but also helps landlords and local authorities manage their housing stock more effectively, reducing future maintenance costs.
“Damp and Mould Awareness Week is an important reminder that the drive for energy efficiency and decarbonisation goes hand in hand with the fight against poor housing conditions. Every retrofit measure that improves ventilation, insulation or airtightness contributes to healthier, safer homes, and that is what we are proud to deliver every day.”
For more information, visit www.sustainablebuildinguk.com

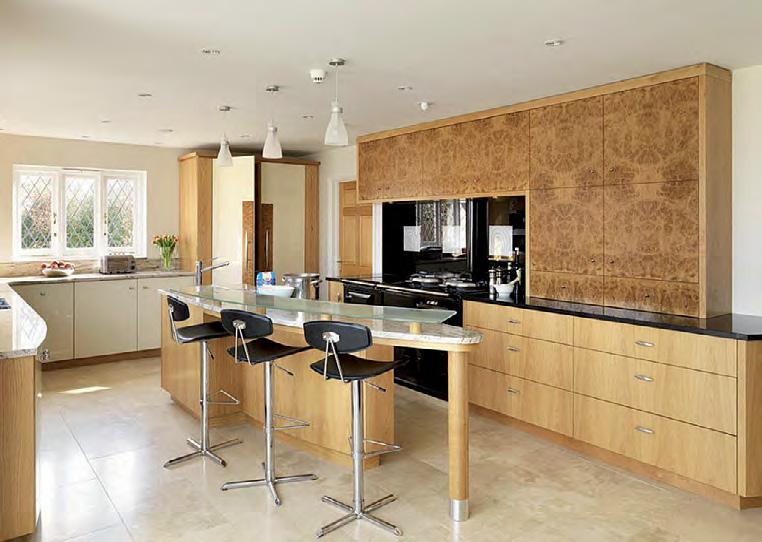
We can produce complete panels to order including cutting, shaping and lipping or we can veneer our customers own panels. Whatever your veneering need we can help.
Services
• Grain matched panel sets
• Short grain panels
• Radial matched panels
• Hardwood lippings
• Marquetry and inlays
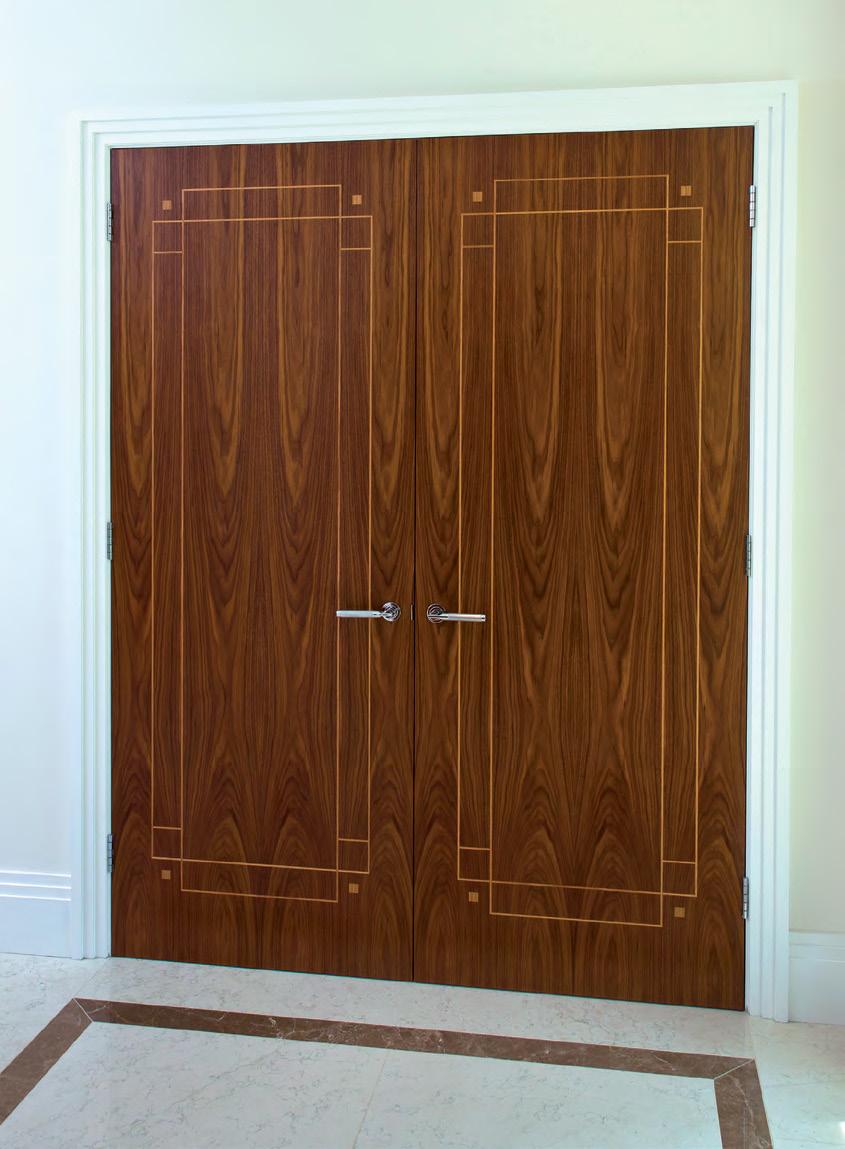
veneers from North America and Europe like Ash, Beech, Maple, Oak and Walnut.
• Figured veneers
• Fumed (Smoked) veneers
• Hi quality veneered sheets made to order with consistent colour and grain pattern and defect free in standard and non-standard sizes 8x4, 10x4, 10x5, 8x6, 10x6 etc.
• Veneer backed flexi layons
• Laser cut fretwork
• 44mm and 54mm Doors
• Pre Dyed & Engineered veneers from Tabu and Alpi
• 1.5mm extra thick veneers
• Burrs
• Bamboo veneers
• South American, African and Asian veneers