
The BIG Re-think Tectonic Materiality of Interior Elements Master Tutor : Prof. Kireet Patel Studio Tutors: Rishav Jain, Aparajita Basu TA: Jay Odharia, Jhanavi Parikh Master of Interior Design Monsoon 2022 | Faculty of Architecture CEPT University Rose Mary Ben PID22290 ID 4030 | Level 4 | PG Program DESIGN BOOT-CAMP HYPOTHESIS 01 FOUNDATION + MODULE The Jewel Box
Content
0. About Studio
1. Design Boot Camp
1.1 Specialisation of Sensibitiies
Architecture as architecture
Interior design sensibility
Interior design specialisation
1.2 Design optimization Moel Making
2.Module 01
2.1 Tectonics and materiality
Matrices
Hypothesis grid
Hypothesis statement
8
Final
5 6 6 8
9 10 11 14 15 20 20

4
The BIG Re-think Tectonic Materiality of Interior Elements
Master Tutor: Prof. Kireet Patel
Studio Tutors: Rishav Jain, Aparajita Basu
Assistants: Jay Odharia, Jhanavi Parikh
Brief Outline:
The Big Rethink is a series of postgraduate interior design studios focused on developing a multitude of notions, approaches, positions and arguments within the interior design field.
This semester, the fourth one in the series, the studio challenges the concept of Tectonic Materiality of interior elements. It offers an opportunity to develop a design position in different contexts by questioning preconceived notions of interior design. It emphasizes the relationship between Interior elements and tectonic materiality through experience, organization and construction.The studio focuses on representing experiential and ephemeral qualities, planning and organising strategies, detailing and construction techniques, exploring the relationship of interior elements and tectonic materiality.
Learning Outcomes:
After completing this studio unit, the student will be able to:
Ability to develop a systematic argument/position/approach on the interdependence between interior techniques and practice.
Ability to translate/represent the design argument/position/ approach through 3- dimensional and material based outcomes.
Ability to organize and evaluate the programmatic and pragmatic potential of derived design position.
Ability to build a design vocabulary and test it through the selected context (site/program).
5
Week 01-04 | Design Boot-Camp
Ex. 01 | Specialisation of sensibilities
Knowing Architecture and Interior Sensibilities & Interior Specialisation
Project Information
The assigned project was to choose a designed building and anlayse it as architecture as architecture, Interior design sensibility and Interior design specialization.
Process:
The process of filtering architecture as architecture, interior sensibility and interior design specialization was explored in this exercise. Unwrapping each layers of the building or the element to understand the fine line between architecture and interiors. The building chosen was Olivetti Showroom, Designed by Carlo Scarpa. The manual drafted orthographic drawings of the Olivetti Showroom was prepared to understand the architecture. Isometric views showing interior was made to understand the interior organizing. exploded isomteric views were made to urther understand the joinery details and tectonics.
6

7 Design Boot-Camp
Olivetti Showroom staircase- Exploded view
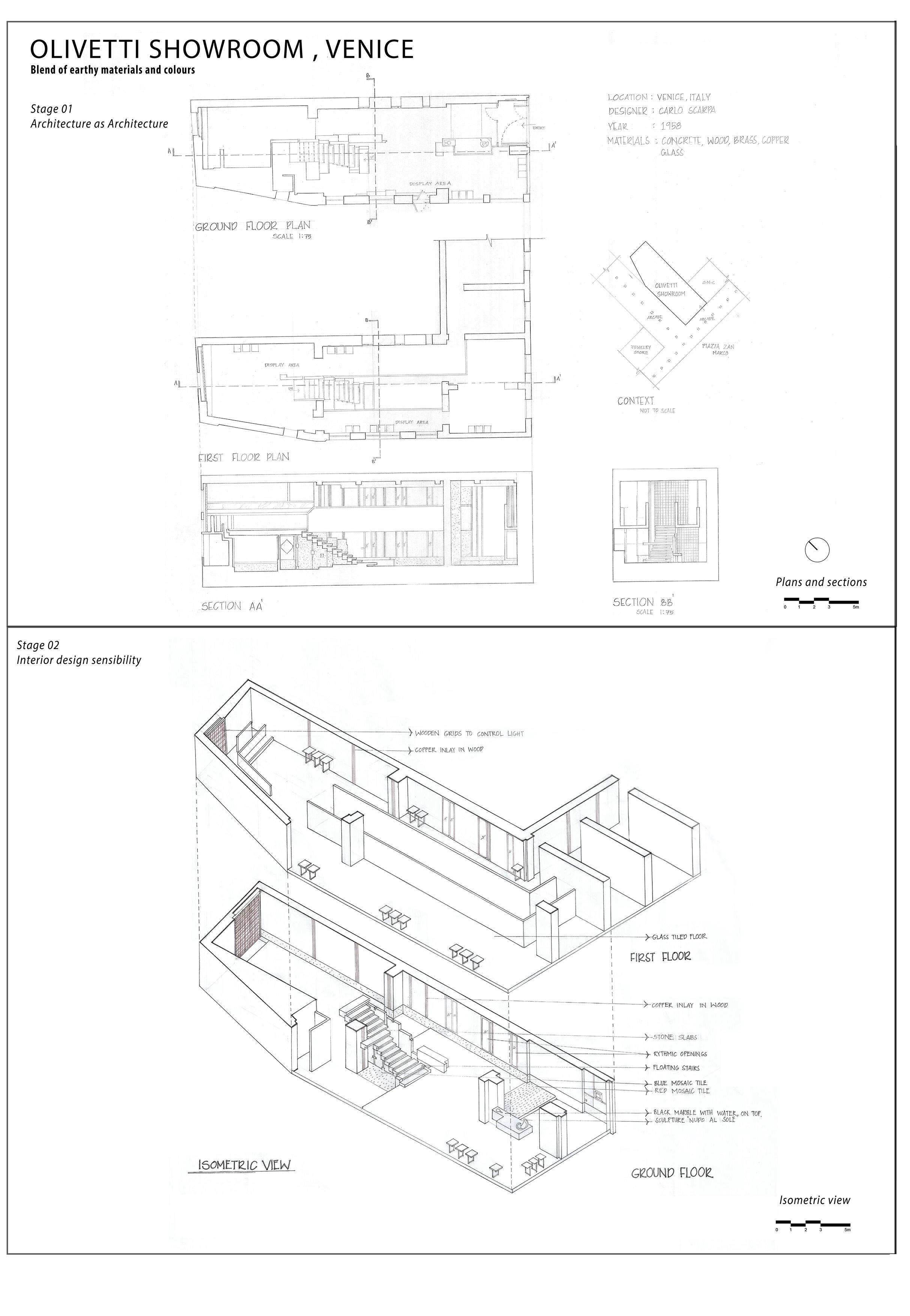
8
Orthographic drawings- Plan ,section and isometric view of Olivetti showroom

9 Design Boot-Camp
Exploded isomtric view od Olivetti Showroom
Week 01-04 | Design Boot-Camp

Ex. 02 | Design Optimization
Familiarising - “Know it more through - Optimization”
10
Model View 1
Model Making
The assignment was to make an abstract model of the project for which the analysis was done. i.e - Olivetti Showroom. The intention was to learn abount the tectonics and materiality of the interior elements. The major focal element of the olivetti showroom was the staircase at the center. This staircase was chosen to make the model. This exercise helped in unwrapping the project in detail and find the art in making joineries. An abstraction of the brass sculpture and the rhythmic openings were extracted from the project and shown in an abstract form in the model. Acrylic sheets were used to make the elevated floor. The mossaic patterns which represents water were etched onto the wooden base. Steel rods acts as a representation of the openings at the right side of the entrance. The staircase was made out of bulky material inorder to represent the bulkiness of the actual staircase and acrylic was used to create a floating effect as in the original staircase.
Module 01 | Hypothesis Development 11
Model-Isometric view



12
Bulky slabs supported by bronze rods
Mossaic flooring representing waters of venice
Model Top view

Model - Elevation

Module 01 | Hypothesis Development 13
Ex. 01 | Tectonics & Materiality
Part 01 | Exploring concepts of Tectonic Materiality
Project Information
The exercise was choose any 3 adaptive reuse projects, 3 projects whose interiors have individual identity and 3 project representing current modern practices. The interior elements and tectonics of these projects was analysed with the help of matrices. From these matrices a hypothesis statement in relation with tectonics and materiality which can be tested in the 3 roles of the semester has to be derived.
Process:
Each project was analysed in a 6x6 matrix through the lens of matriality, concept of elements, Visual focus, Spatial connections, Idea of Volume, Assembly or joinery details. Each element was analysed as how it helps in informing, generating, enhancing, concealing, contributing and modifying the interior space. From each rows and columns an inference statement was derived. From These a final statement eas made. A table containing the final statements from all the 9 projects was made and analysed and finally a argument was derived. This statement was further refined to make the final hypothesis statement.
14
Week
05-06| Module 01

Module 01 | Hypothesis Development 15 Matrix No. 01
Matrix No. 02
Matrix No. 03


16
Matrix No. 04

Matrix No. 05

Module 01 | Hypothesis Development 17
Matrix No. 06


18 Matrix
No. 07
Matrix No. 08
Matrix No. 09


Module 01 | Hypothesis Development 19
9x9 matrix derives from the 9 matrices
Final Hypothesis statement derived from the 9x9 matrix


20
Attempt 1 Attempt 2 Attempt 3



Module 01 | Hypothesis Development 21
The BIG Re-think Tectonic Materiality of Interior Elements
ID 4030 | Level 4
Master of Interior Design Monsoon 2022 | Faculty of Architecture CEPT University Rose Mary Ben PID22290 rose.pid22290@cept.ac.in

Parts to whole -Stack and heap The BIG Re-think Tectonic Materiality of Interior Elements Master Tutor : Prof. Kireet Patel Studio Tutors: Rishav Jain, Aparajita Basu TA: Jay Odharia, Jhanavi Parikh Master of Interior Design Monsoon 2022 | Faculty of Architecture CEPT University Rose Mary Ben PID22290 ID 4030 | Level 4 | PG Program ROLE 01 Historical Practices Through Project Representing An ‘Era’ 02 MODULE
Content
MODULE 02 Role 01 | Historical Practices Through Project Representing An ‘Era’ 1. Materiality 2. Photomontage 1 3. Photomontage 2 3. Photomontage 3 4.Process sheet 5.Mind mapping 05 07 09 11 13 14
Module 02 | Role 01 Historical practices through a project representing an ‘era’
Parts to whole -Stack and heap
Project Information
The site selected for role 1 is CEPT University FA Block. The experience of space is understood through the elements, compositions and moments one may encounter in the. Space.This is seen through a visual study of how light, texture, color, material and finishes play out in space. Historical practices through a project representing an ‘Era’
Process:
The site was photographed and the scenes to do the montages were selected. The images was analysed to study the site attibutes. The raw nature of materials and the bulkiness of the structure demands the basic module to resemble the same to go hand in hand with the nature of the site. The hypothesis developed is applied to the site to create the design. According to the hypothesis statement the basic module is created. The modeules are mass produced and stacked in such a way that each module has a function to do when stacked. It is designed in such a way that these modules are also dismantleable and can be used for various purposes.
The design is explained in the form of three photomontages. which shows three different activities and function achieved by assembling the modules in different patterns.
4
Week
07-08
Materiality
Criteria for selection of Material
The project was to design an exhibition space for displaying Davinci’s dream machines in the Cept FA block. So the material and geometry has to blend with the heavyness and raw nature of the cept.
Criteria for use of Material
The material must look bulky but should also be lightweight because mutiple modules are being mass produced.
What Material has been used?
The materials used is aerated concrete. Aerated concrete is made by introducing air or gas into a slurry composed of Portland cement or lime and finely crushed siliceous filler so that when the mix sets and hardens, a uniformly cellular structure is formed.
Where Material has been used?
The modules are arranged and stacked in such a way that it forms a piece of art by itself and also the it serves different puposes and functions at different directions of the element. The same module acts as baricades, cascades, display units, lights, seating, exhibition panels etc.
How ‘Material’ has been used?
The module blocks are casted on site. The modules are of same size and shape and hence the same mould can be used to mass produce the modules. The helps in cost reduction and the assembling at the site also becomes easier.

5 Module 02 | Role 01 | Historical practices through a project representing an ‘era’
Photomontage 1
MODULE: each of a set of standardized parts or independent units that can be used to construct a more complex structure. a detachable self-contained unit

COMPONENT: constituting part of a larger whole
Focal element of the photomontage 01

6
The modules are stacked an heap in this scene. A basic module made out of aerated concrete ( to make the module look visually bulky and physically lightweight) is mass produced. The modules goes hand in hand with the texture and finish of the CEPT FA Block. In here, some modules becomes seatings, cascades podiums, light holders etc. Each module can be rearranged to some other position to where in which it can perform another function (according to hypothesis).

7 Module 02 | Role 01 | Historical practices through a project representing an ‘era’
Photomontage 02
Modules arranged to form the podiums to display the exhibits spot light holders to highlight the exhibit. The exhibit podiums are suspended at diferrent heights for different exhibits.

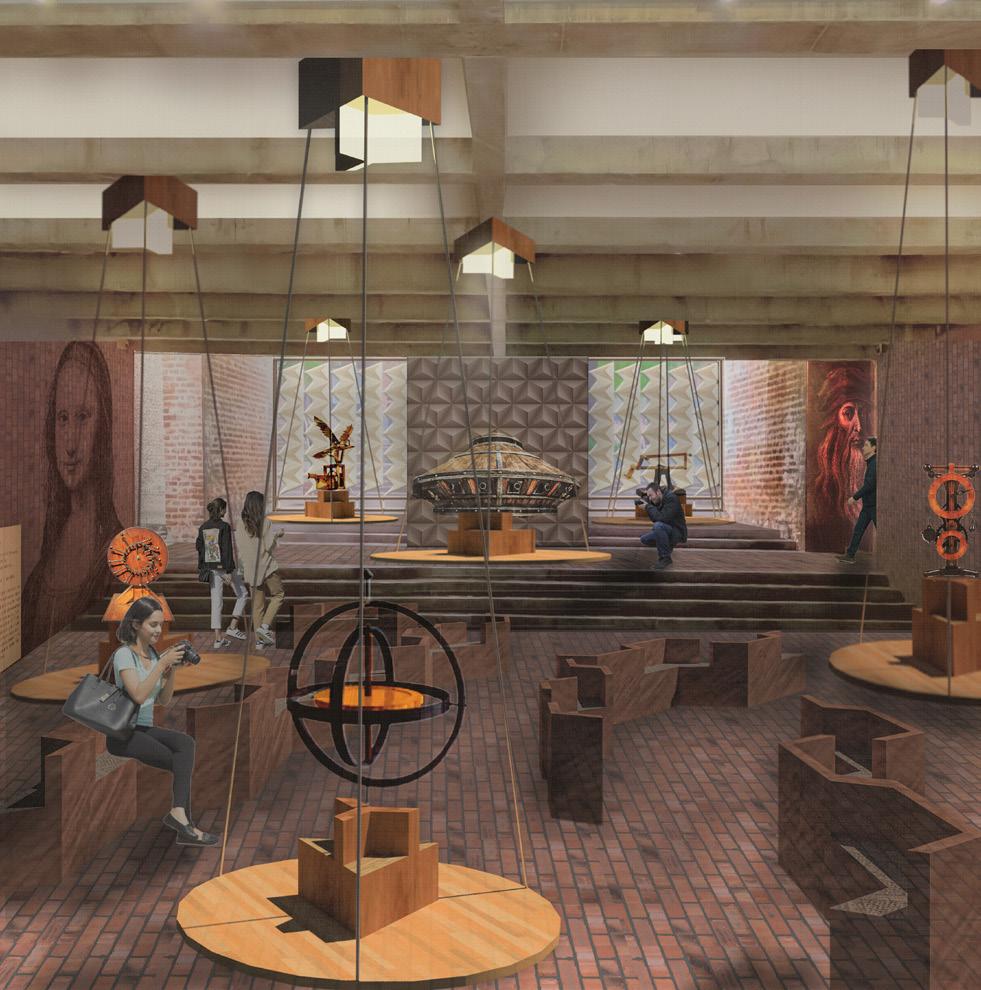

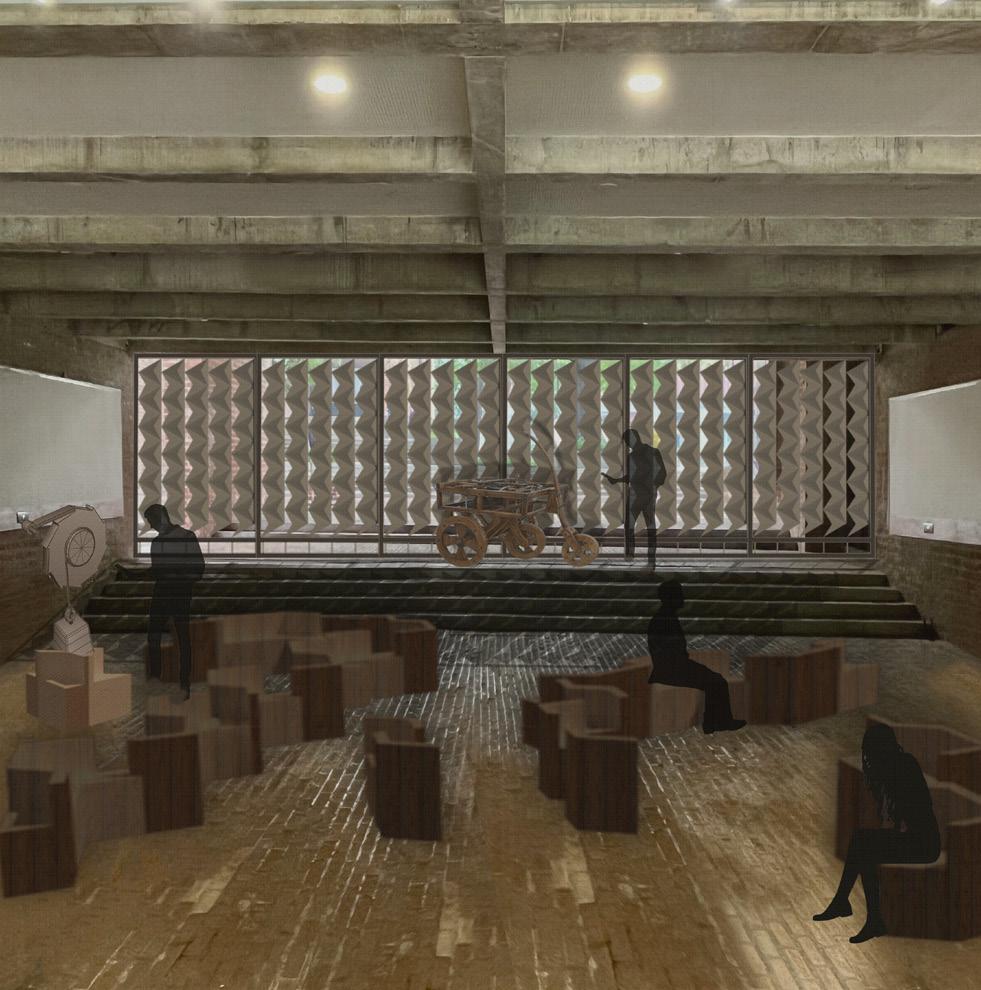
Some modules are arranged to control the circulation and restrict movement and becomes baricades ans seatings for the users.

8 Photomontage 02 - stage 1- raw image Photomontage 02 - Attempt 1 Photomontage 02 - Attempt 2
S cene chosen for the second montage was the Sagara basement in CEPT FA Block. The space is an open and flowing space. The intervention was to go in line with this openess. Hence, rather than creating larger partitions the same module is replicated to create short baricades which can also act as seating spaces. The modules are also used as display podiums as well as light holders.

9 Module 02 | Role 01 | Historical practices through a project representing an ‘era’
Photomontage 2
Elemental composition of modules to form water cascades falling on the water wheel(Da Vincis dream Machiche) and and also acting as the backdrop for the exhibit





10 Photomontage 02 - stage 1- raw image Photomontage 02 - Attempt 1 Photomontage 02 - Attempt 2
The water from the cascades continues to spout and forms a slit of pool which leads way till the next exhibit.
I n this scene, the aerated concrete blocks are stacked in such a way that it becomes water cascades and at the same time it also acts as a backdrop for the Da Vinci’s Dream Machine. The spout falls onto the water wheel and it rotates which makes the machine a working model.

11 Module 02 | Role 01 | Historical practices through a project representing an ‘era’
Photomontage 3
L arge modules placed at the top to denote direction. One module is concave which is welcoming and the ther one is convex which gives a sensation of outward movement.



Modular arrangent attached to the cuboidal framework to become hand rails and seatings from the stair landing level.

The arrangement of modules attatched to the frame in this case is in a way that in the first floor it acts as buffer screens and in the ground floor the same element acts as display spaces for the wall mounted exhibits.

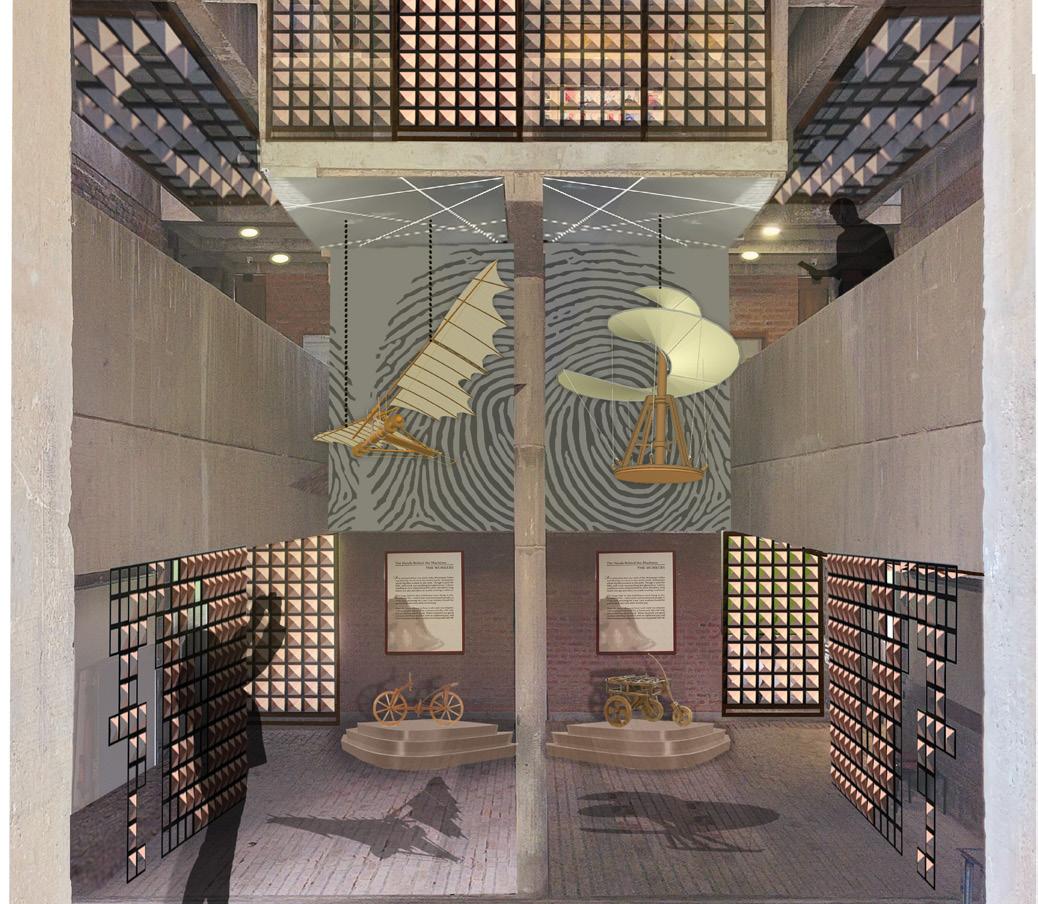

12 Photomontage 01 - stage 1- raw image Photomontage 01 - Attempt 1 Photomontage 01 - Attempt 2
Process sheet
MODULE: each of a set of standardized parts or independent units that can be used to construct a more complex structure. a detachable self-con tained unit


COMPONENT: constitut ing part of a larger whole



13 Module 02 | Role 01 | Historical practices through a project representing an ‘era’ The Big Rethink: Tectonic Materiality of Interior Elements Master Tutor: Prof. Kireet Patel Unit Tutors: Rishav Jain, Aparajita Basu | TAs: Jhanavi Parikh, Jay Odharia M.I.D. Monsoon 2022 PG L4 Unit | Faculty of Architecture | CEPT University
Mary Ben PID22290 Role 1 BASIC MODULE BASIC MODULE TRYING COMPOSITIONS WITH MODULES ALTERING THE COMPONENT TO ALTER ROLE BASIC COMPONENT EXHIBITION PANELS DISPLAY PLATFORM BARICADES SEATING SAME MODULE PERFORMING MULTIPLE FUNCTIONS CASCADES BECOMING BACKDROPS LARGER CORNCERN- MASS PRODUCTION OF MODULES OF AN ELEMENT IMPACTS IN COST AND TIME REDUCTION “HOW TO ALTER/ REORGANIZE MODULE?”
Can reorganaizing the module/ components of an element alter the role of that element?” The same module of same size proportion and material is mass produced
Rose
“
1 2 3 Mind mapping
The BIG Re-think Tectonic Materiality of Interior Elements
ID 4030 | Level 4
Master of Interior Design Monsoon 2022 | Faculty of Architecture CEPT University Rose Mary Ben PID22290 rose.pid22290@cept.ac.in

Parts to whole -Cross and lock The BIG Re-think Tectonic Materiality of Interior Elements Master Tutor : Prof. Kireet Patel Studio Tutors: Rishav Jain, Aparajita Basu TA: Jay Odharia, Jhanavi Parikh Master of Interior Design Monsoon 2022 | Faculty of Architecture CEPT University Rose Mary Ben PID22290 ID 4030 | Level 4 | PG Program 02 MODULE Current modern practices through a project representing a ‘Standardization’ ROLE 02 ORGANIZING ‘MATERIALITY’
Content
MODULE 02 Role 02 | ORGANIZING ‘MATERIALITY’ Current modern practices through a project representing a ‘Standardization’ 1. Materiality 2. Site 3. final Drawings 4. Details 5.Model Making 6.Process sheets 5 5 6 8 10 12
Week 09-11
Module 02 | Role 02 | Organizing ‘Materiality’
Parts to whole -Cross and Lock Project Information
Organization and space planning involve the systematic laying out of soace-making elements. Considering that some arguments and design intents involve an array of elements, while the rest require volumetric explorations - this visual composition leads to more clarity in the design.
Current modern practices through a project representing a ‘Standardization’ Process:
The site having a well designed architectural shell was chosen. The site attributes were analysed. The slender nature od the columns and walls and the linear plan were taken into consideration while choosing the material.
In order in apply the hypothesis and the larger concern i.e Mass production, the modules were designed. The modules were made out of honeycomb boards which are lightweight and slender(paperlike).
Two basic modules were created using the honeycomb boards .These modules were interlocked to create space framing partitions, seatings , doorways etc.
4
Materiality
Criteria for selection of Material
The design demands lightweight because there are multiple mass produces modules and hence ease of assembly and manufacturing should also be easy.
Criteria for use of ‘Material
Manufactured and pre-fabricated to size and specification – Reduces cutting time and uncertainty of installation on site.
Design Flexibility – Lightweight and high strength allows architects and designers to utilise these panels in ways that heavyweight and fragile materials cannot be.
What Material has been used?
Honeycomb panels are typically constructed of two face sheets and a core, then bonded together to form a “Sandwich Panel”.
Where ‘Material’ has been used?
The materials has been used as partitions, seatings, display boards, doorways, etc
How ‘Material’ has been used?
The panels are stacked and suspended to make up the interior elements and follow the interior language. The modules are assembled like joining the modules in a jigsaw puzzle
Site
The site chosen for Role 2 was Laxcon Paint Office, Ahmedabad. It was designed by Urbanscape Architects. It is a linear building with linear features. I has waterbodies and double height spaces within.
FIRST FLOOR PLAN
Site drawing - basic architectural shell
5 Module 02 | Role 02 | Organizing ‘Materiality’
GROUND FLOOR PLAN
Final Drawings



First

Section AA’
Floor plan
Ground Floor plan
T he site was a linear and narrow office building. The area to create display spaces was limited. Hence, creating a very loud interior element with dense and bulky elements makes the space more narrower and smaller. So, the material chosen for the elemental design was honeycomb boards which are light weight, thin and linear. According to the larger concern the same modules are mass produced. In order to avoid repetition two types of basic modules are used. These elements are used to make space framing elements.





Section BB’
Details
I n the design intervention, basically two types of modules are created. These modules are mass produced and arranged to create space making elements , partitions, doorways, seatimgs etc. Since the way to the exhibit is made to the space framing elements which are very busy and frangmented, the backdrop and podium of the exhibit is kept very minimal with a spot light falling on the exhibit.
The honeycomb boards are interconnected to each other using lap joineries which can easy be dismantled and used for some other functionality according to the hypothesis statement( Can reorganizing the modules of an element alter its role?)


Detail 1
T he modules are interconneced to each other using lap joineries. Some modules are also supended using loops. Honeycomb boards helps easy suspension of the element.

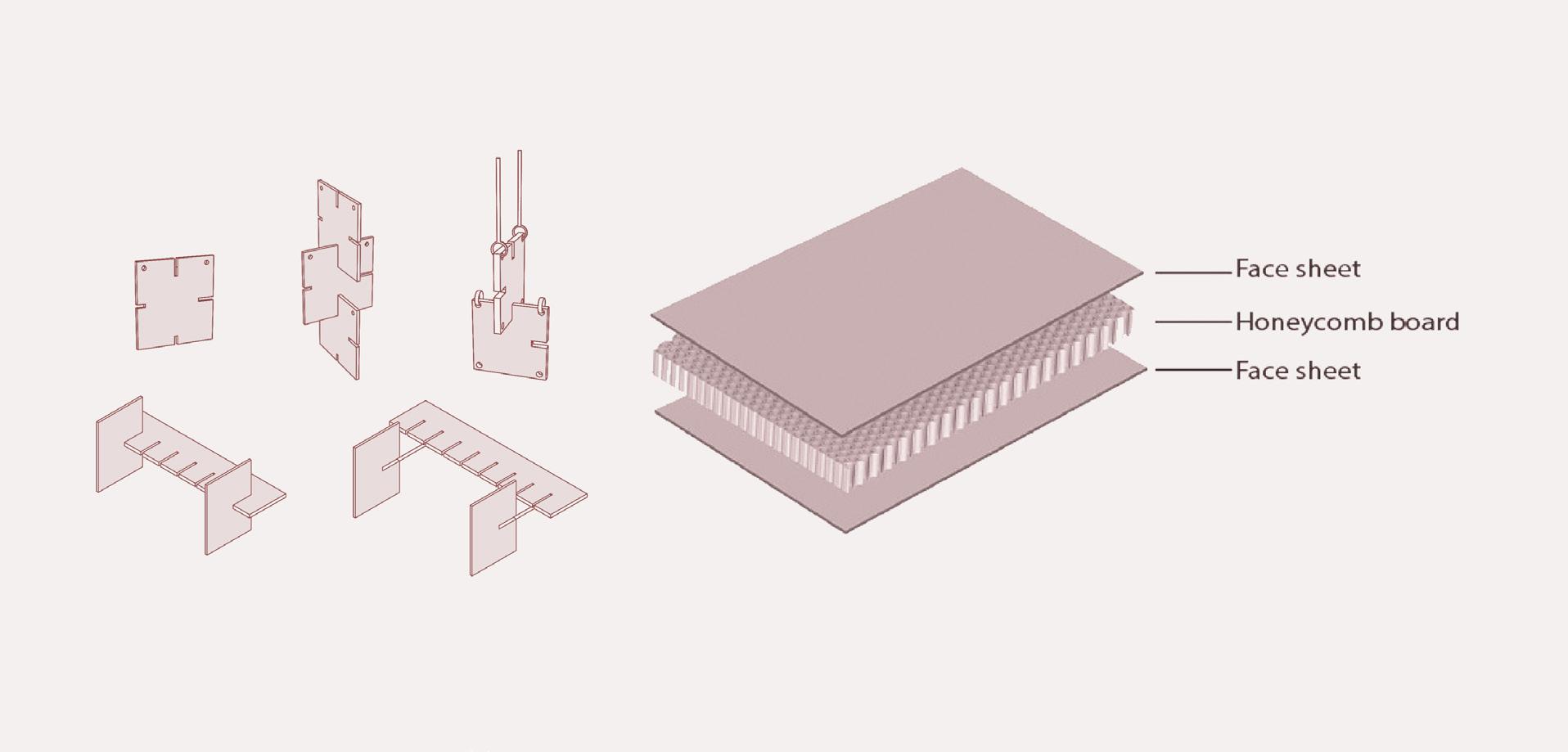
O ne side of the honeycomb board is covered with a darker coloured sheet. So when assembled the outside of the partitions is in one colour and it gradually turns into the darker colour while moving along the curved partition and finally fully turns into the darker colour once inside the framed space
T he module type two itself becomes hordings, doorways, seatings, baricades, openings, partitions etc.


Detail 4
Detail
Detail 3
2
Model Making

Partitions framing the exhibits
I n this space , the modules are stacked and arranged in such a way that it forms
One side of the panel in darker tone

10
Interlocking panels - 1:1 Joinery detail- Lap joint
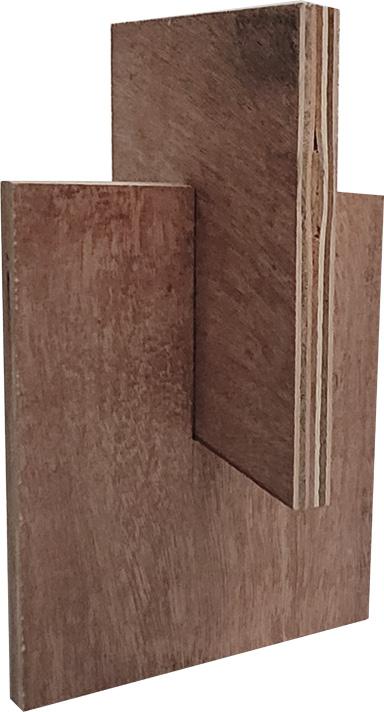
Model made to learn techniques of weaving, finishes and surface techniques

11 Module 02 | Role 02 | Organizing ‘Materiality’


Attempt
Process Sheet
1

13 Module 02 | Role 02 | Organizing ‘Materiality’

Process Sheet Attempt 2

15 Module 02 | Role 02 | Organizing ‘Materiality’
The BIG Re-think Tectonic Materiality of Interior Elements
ID 4030 | Level 4
Master of Interior Design Monsoon 2022 | Faculty of Architecture CEPT University Rose Mary Ben PID22290 rose.pid22290@cept.ac.in

Parts to whole -Paracosm The BIG Re-think Tectonic Materiality of Interior Elements Master Tutor : Prof. Kireet Patel Studio Tutors: Rishav Jain, Aparajita Basu TA: Jay Odharia, Jhanavi Parikh Master of Interior Design Monsoon 2022 | Faculty of Architecture CEPT University Rose Mary Ben PID22290 ID 4030 | Level 4 | PG Program Collaborative practices through a project representing an ‘identity’ ROLE 03 MATERIALISING THE INTERIOR SPECIALISATION 02 MODULE
Content
MODULE 02 Role 03 | MATERIALISING THE INTERIOR SPECIALISATION Collaborative practices through a project representing an ‘identity’ 1. Materiality 2. Modular arrangement 3. Final perspective views 4.Model Making 5.Process sheets 6. Forward 6 7 9 15 18 23

4
Week 12-16
Module 02 | Role 03 | Materialising the Interior Specialisation
Collaborative practices through a project representing an ‘identity’
Parts to whole - Paracosm
Project Information
The project was to design a siteless interior which serves the purpose of the architectural elements as well. The interior has to be powerful to stand alone without the importance of the architectural shell. the design program is to exhibit Da Vinci’s fifteen dream machines.
Process:
The design problem was to create a siteless interior to exhibit Da Vinci’s dream machines into which the hypothesis statement is applied. The design was not restricted with the idea of boundry and limts of the architectural shell. The term siteless interior triggered a thought to create a floating structure where the interior itself becomes the walls, ceiling, floor, etc.
The basic module chose to create the interior element was polypropelene balls which are lightweight, transluscent and give a look and feel of floating clouds. these are stacked and interconnected to each other in such a way that some develops into display podiums, seatings, steps, tunnels, columns
5 Module 02 | Role 03 | Materialising the Interior Specialisation
Materiality
Criteria for selection of Material
The material must be light weight and the lightness of the material must be visually evident so that the element as a whole looks light and floating. The intent of the design was to create a floating interior which has ivokes a sense of illusions in the mind of users.
Criteria for use of Material
Material property like its transparancy, lightness should be explored. Use of monochrome material, but avoiding repeptitive pattern is one of the criteria.
What Material has been used?
Polypropelene balls are used. They easy to mass produce and are cheap when prosuce in a bulk.

Polupropelene balls

Where ‘Material’ has been used?
The material is used to create different forms like archades, steps, tunnels, display podiums, seatings etc.
How ‘Material’ has been used?
The material is used to create different forms like archades, steps, tunnels, display podiums, seatings etc. The single module consists of 27 balls. These are interconnected using metal rods. metal structural members runs through the areas where lead os taken like the steps an ,mezzanine levels.
In other areas the modules are wrapped around light boxes which helps in proving diffused light and opacities and shades.
Interconnecting modules
6
Modular Arrangement
Polypropelene balls ( translucent clear)




The balls are combined to make the basic module of 9x9

Larger compositions are made by replicating the basic module
The modules are arranged wrapping a light boxes. Due to the semi transparent property of the modules different opacities
Creates a blurry image of the peorson or object behind the element which creates a
7 Module 02 | Role 03 | Materialising the Interior Specialisation
Final Perspective views
Perspective view 1 (CUBES) - X ray view
The modules are arranged in such a way that the users move in between large cubes. Light boxes are placed inside the cubes and the modules in such a way that they support each other. Some cubes forms avenues while the others act as display podiums and seatings. The light tubes a way that it also creates a sense of fantasy in the users.

8
modules are attatches to these light boxes. Thhe large cubes are stacked tubes adds drama to the space. The arrangement of modules is in such

plan

9 Module 02 | Role 03 | Materialising the Interior Specialisation SPACE 1 Tunnels SPACE 2 Colums-groves SPACE 3 Cubes
Key
Perspective view 2 (TUNNELS AND MOUNTS) - Black and white render
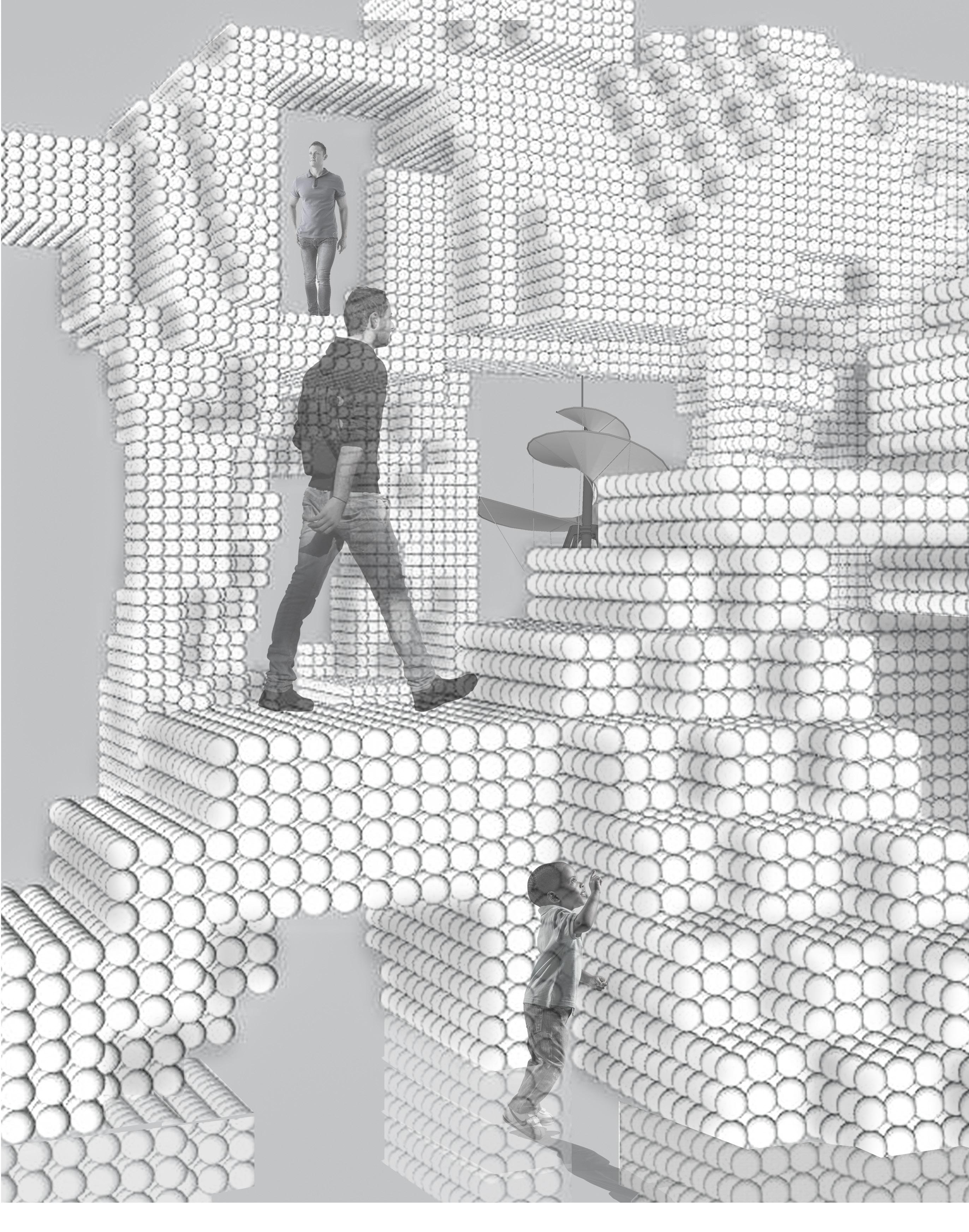
10
I n this space , the mod ules are stacked and arranged in such a way that it forms a space that creates a sense of curios ity in the user’s mind. The modules are stacked in such a way that it forms mounts and heap like structures with tunnels to pass through. Some exhibits are places on top of the mounts and where it is vilible from far but inorder to reach the exhibits people have to climb the mounts. The risers of the mounts are given according to the standards. Some exhibits are hidden and has to go through the tunnels in between the mounts to explore. These tunnels also evokes the interest of kids.

The modules are inter connected to each other using thin steel rods are attatched to structural steel frame which runs inside the mounts.

11 Module 02 | Role 03 | Materialising the Interior Specialisation SPACE 1 Tunnels SPACE 2 Colums-groves SPACE 3 Cubes Key plan
I n this space , the modules covers the steel framed columns which gives support to the structure above. The modules covering the columns are arrangeed in an organic pattern where some becomes niches to display the exhibits , seatings etc. Visually it forms tree like structures resembling the groves . These columns also act as light boxes which when covered with layers of transluscent polypropelene balls, it creates different opacities. The areas near the exhibits has less number of layers so that more light falls on the exhibit and whereas the other areas will have less amount of light. Due to the translucent property of the balls the space will look have a look and feel of illuminated clouds.

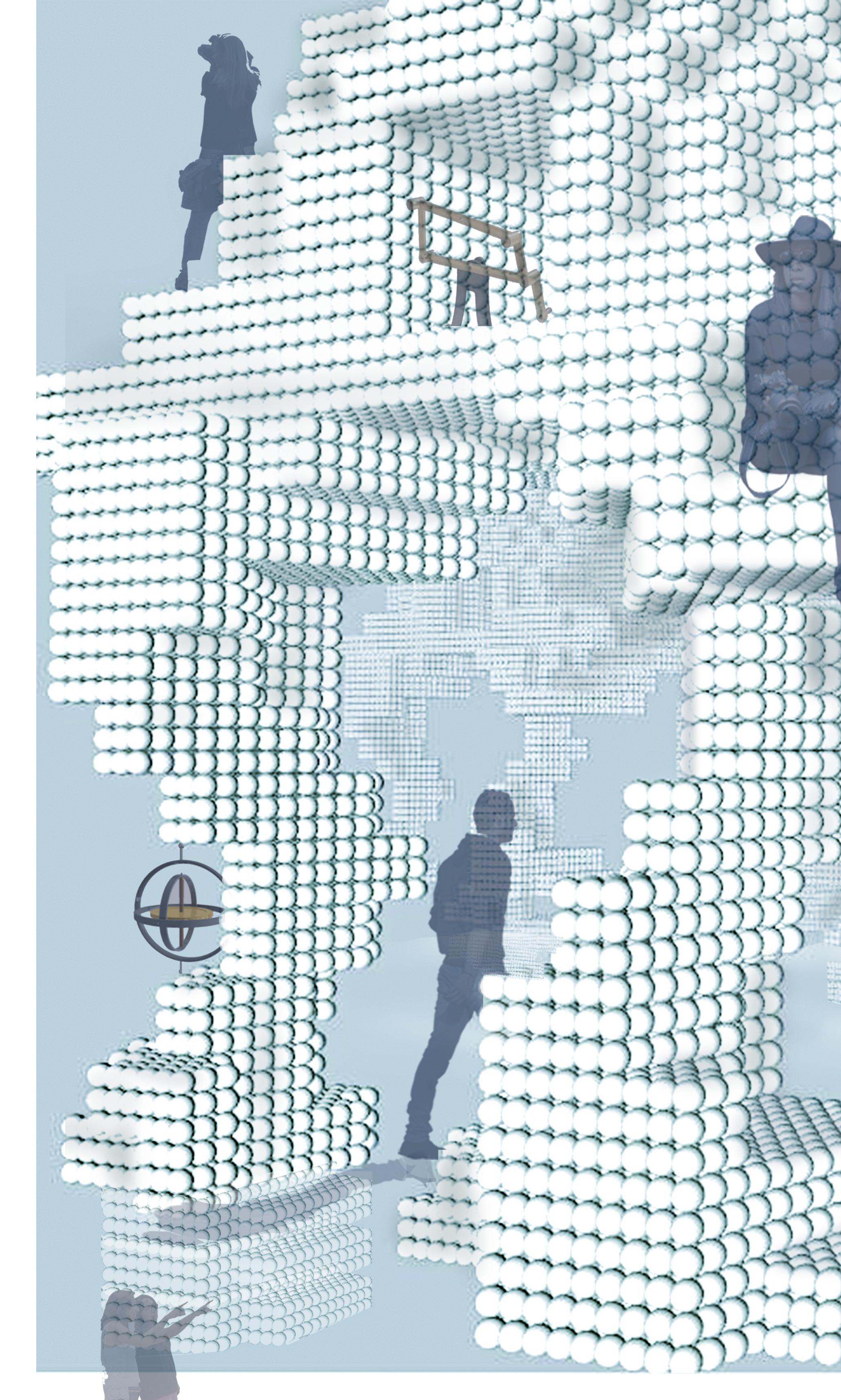
12 SPACE 1 Tunnels SPACE 2 Columns-groves SPACE 3 Cubes Key plan
Perspective view 3 (GROVES) - View for model making

13 Module 02 | Role 03 | Materialising the Interior Specialisation
The modular arrangement in this space is in such a way that some trees (i.e column structures) are only till the eye level which acts like podiums to display the exhibits. Where in some cases, the branches of the trees extends to suspend the exhibits. Mainly Da-Vinci’s Dream machines are of three types- i) Floor standing ii) wall hung and iii) suspended. This type of arrangement of modules allows the second and third category of exhibits. The space gives the user the experience of moving in between large tree clusters.

Key plan

14 Perspective view 4 SPACE 1 Tunnels SPACE 2 Columns-groves SPACE 3 Cubes
Model Making
Model making- floating pillars (GROVES)
A n attempt to make a model which represents the “Groves” area of the design was made using beads, acrylic and mirrors. The flooring was done using transparent material ( glass in actual design) and the pillar continues to the floor beneath. the modules from the bottom level continues to the the upper floor and becomes seatings and podiums which looks loke tree stumps. A single pillar is replicated using mirrors. In total, it looks like floating pillars.

15 Module 02 | Role 03 | Materialising the Interior Specialisation
Night view

16

17 Module 02 | Role 03 | Materialising the Interior Specialisation
Model view showing seatings and exhibit
Perspective view - Manuel drafting attempt 1

Perspective view - Manuel drafting attempt 2

18
Process sheets
Perspective view - Manuel drafting attempt 3

Perspective view - Digital illustration attempt 1

19 Module 02 | Role 03 | Materialising the
Specialisation
Interior
i - a) Trying forms using the basic module i - a) Trying forms using the basic module


20
i - b) Adding humans and objects into the space
i - b) Adding humans and objects into the space


21 Module 02 | Role 03 | Materialising the Interior Specialisation
22
Foreward:
“I believe that the material doesn’t need to be strong to be used to build a strong structure. The strength of the structure has nothing to do with strength of the material.”
This book discusses about creating site less interiors. What happens when the interior itself has to play the role of the architectural shell where a single entity becomes the ceiling walls and the floor? The experiential quality of the interior becomes more prominent through this experimentation.
Can reorganizing the modules in an interior space give a different role to an element?
In here, Rose attempts to create modules that can be rearranged and disassembled to perform different functions is made. The beauty in making a huge space out small modules and monochromatic material is being explored. Play of light, transparencies and opacites of the materials is used to break the image of repetition while working with a single module. The modules are mass produced which perhaps contributes in cost reduction and less labour charges. From its earliest days, mass production has given a competitive advantage to companies because of its ability to mix substantial quality control with the continuous production of goods.
Design for Disassembly is the design of buildings and interiors is to facilitate future changes and dismantlement (in part or whole) for recovery of systems, components and materials, thus ensuring the building can be recycled as efficiently as possible at the end of its lifespan.
Permanence and durability are often the aims of architecture, however, on some occasions creating temporary spaces is favourable in the notion of exhibition design and providing fast assembly infrastructure formed from a desire to activate abandoned spaces in our cities.
All together the outcome takes us to a world of atmospheric illusion where the users mind also floats along with the interior.
-Shigeru ban
23 Module 02 | Role 03 | Materialising the Interior Specialisation
The BIG Re-think Tectonic Materiality of Interior Elements
ID 4030 | Level 4
Master of Interior Design Monsoon 2022 | Faculty of Architecture CEPT University Rose Mary Ben PID22290 rose.pid22290@cept.ac.in







































































































