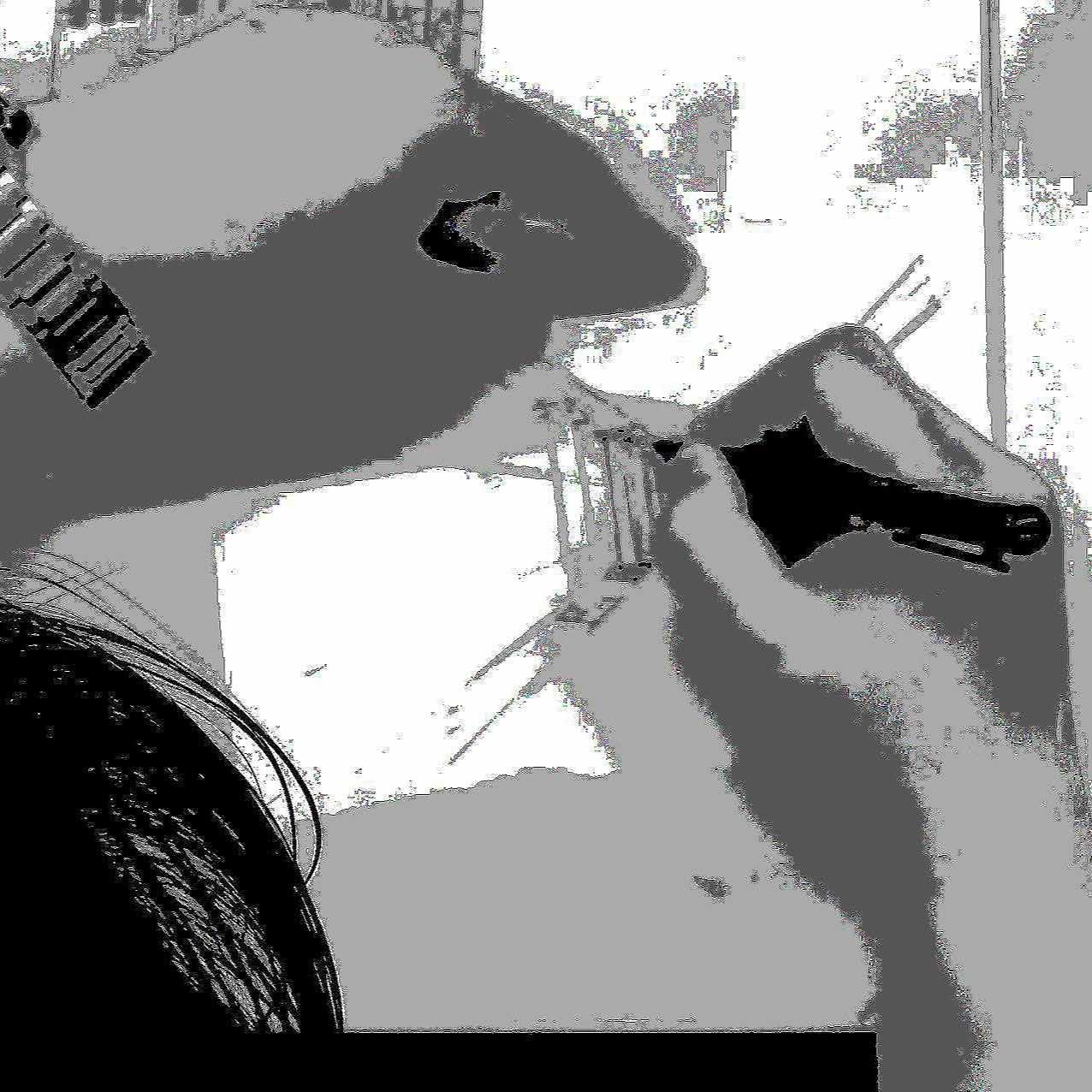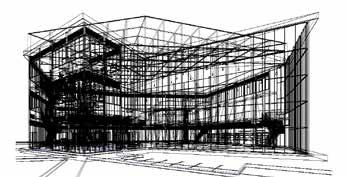PORTFOLiO

ROMMEL G. MANGSAT
Architectural Technology Graduate and Kitchen Designer








TABLE OF CONTENTS About
me
Revit Drawings

AutoCad Drawings
Technical Drafted Drawings
Hand Drawings
Kitchen Design Works
‘About Me’

My name is Rommel G. Mangsat; in August 3, 2022, I graduated with a Bachelor’s Degree in Architectural Technology at the University of Westminster in London and earned an Upper Second Class Honours Award.

I worked as Kitchen Sales- Designer from various kitchen retail companies in London UK from March 2003 until April 2020. On October 1999, I graduated with a Bachelor’s Degree in Architecture and Construction at Saint Louis University in Baguio City, Philippines. I passed the National Licensure Examination for Professional Architects, PRC Registration number 17375, in July 2001 in Manila, Philippines.

ROMMEL G. MANGSAT Architectural Technology Graduate & Experienced Kitchen Designer Email: rgmangsat.at@gmail.com Contact no. +44 07717872976 Location: West London, UK
‘Yonder II’ Bouldering and Leisure Building
‘Yonder II’ building is a Final Undergraduate Level 6 Building Design Coursework. Yonder Limited is an expanding leisure business with sports facilities such as indoor climbing, bouldering, yoga gym, cafe and co-working rental offices and space, with a total ground floor area of 900 square meters.

The project brief requires students to design a ‘Timber Portal Frame’ sustainable building; the ground floor area must be four times the size of the existing Yonder building. The building design and construction will utilize timber materials such as CLT,Glulam, LVL, etc., as primary building construction materials. The proposed Yonder II building site is within the Queen Elizabeth II Olympic Park site in Southeast London. The proposed site is an open parking lot with an allotment on the northwest, a river running along the northeast and southeast and a green path on the southwest.
The proposed final building shape and orientation result from studies and understanding of architectural solutions and design process, which includes a site visit to existing Yonder facilities, a site visit to the proposed building site, and the study of the sun path and wind direction on the proposed site. The investigation also includes air and noise pollution and possible site water flooding from the river. Furthermore, it investigates the effect of building shadows on the surrounding tall building around the site during summer and winter. The design process also examines the relationship and distances of prominent buildings, train stations, local transportation, access roads and local attractions within the Queen Elizabeth II Olympic Park site.
The Coursework also requires understanding the current UK Building Regulations and applying safety guidance from Approved Documents in designing the proposed building. It is also essential to understand the limitation of Timber materials and their construction methods. Furthermore, building materials must be sustainable, recyclable and meet energy. Rainwater harvesting and smart water drainages on the site have been included in the building design and park area to save on water consumption, watering plants and flushing toilets.

















‘YONDER II’BUILDING SCALE MODEL

























‘The Preferred Pathway’
‘Goldsmith Nature Garden and Community Centre’is my Final Level 5 Design Coursework submission.The project brief is to visit and survey an individually assigned area in Peckham and engage with residents. Peckham is a district located southeast of London. The project brief is to find an existing building or public space that can be renovated or re-purposed to improve and help revitalize the local community potentially. Peckham is a diverse community of primarily black African-Caribbean residents. Their roots are associated with the ‘Windrush’ generation who arrived in the UK between 1948 and 1973 from the Caribbean countries.
The Goldsmith Nature Garden is one of the two nature gardens and open parks within the assigned area of research. On the North of the assigned map of the research-study area is Buller’s Gardens and Community Centre, which was abandoned and demolished in March 2021 to give way for the construction of three Tower Residential buildings allocating a small children’s playground and community centre for the building occupants located inside the ground floor of one of the residential tower buildings. Based on my research and site surveys, the assigned study-research area in Peckham is approximately 95% consisting of residential buildings, 4% commercial-retail and 1% for the community centre and public nature area.
The Goldsmith Nature Garden area is approximately 852.40 sq.m. The garden’s northern and eastern sides face access roads, a kindergarten school car park in the south, and a residential lot boundary fence on the west. My Coursework Design submission basis on the fact that the Goldsmith Nature Garden will be the only nature garden and nature park after the Buller’s Community Centre has been demolished. Goldsmith Nature Garden has a small round water pond on the southwestern corner of the garden, with trees and overgrowth of grass and shrubs. Metal fences surround the garden, with two gated entrances; one of the entrance gates is at the south-eastern corner, and the other is at the north-western end of the garden, facing access roads. I have stood at both entrances and observed how residents use and appreciate the nature garden. It has occurred to me that the residents use the nature garden only as the shortcut pathway between the two entrances to reach the adjacent access roads. Hence a visible curve pathway on the soil is noticeable. The winding ‘preferred pathway’ became the foundation and narrative of my coursework building design and nature garden submissions. Instead of walking on road level and by adapting the shape and following the direction of the ‘preferred pathway, people will now walk down through a winding ramp or stairs to get to the nature garden entrances. Between these garden entrances is a community centre with a stepped roof with terraced grass for seating; inside the community centre is a cafe and a cooking school for Indian and African-Caribbean food. The cooking school’s bi-folding sliding doors open up during summertime to open ground and a terraced grass garden for seating. Above the community centre is a structure designed to hold a durable fabric for movie projection, making the community centre an outdoor open-air cinema. Covering the terraced grass garden are colourful fabric triangular-shaped sails as sun shades. The nature pond will be made bigger with pathway around it, made child -friendly and surrounded by flowering plants where birds, bees and insects thrive. Rainwater will be harvested and stored in underground water tanks to water the plants during the dry season and for flushing toilets. And, to help save on power consumption, solar-powered assisted LED lights will be use to light the nature garden during nighttime and laminated round glass skylights will help to light the cooking school interior during day time.






 PARK GATED ENTRANCE
PARK GATED ENTRANCE
THE ‘PREFERRED PATHWAY’
GOLDSMITH NATURE GARDEN
PARK GATED ENTRANCE
PARK GATED ENTRANCE
THE ‘PREFERRED PATHWAY’
GOLDSMITH NATURE GARDEN


GROUND FLOOR PLAN






‘GOLDSMITH NATURE GARDEN and COMMUNITY CENTRE’ SCALE MODEL







SITE & LOT PLAN SCALE NTS





Hand

Drafted
Architectural
Plans and Detailsc 1996 to 2001.
In 1999, I graduated with a Bachelor’s Degree in Architecture and Construction from Saint Louis University, Baguio City, Philippines. In July 2001, I successfully passed the National Licensure Exams for Professional Architects held in Manila, Philippines. During my studies, I have worked as an architectural draftsman and apprentice with various architectural firms, mainly dealing with low-rise commercial and residential projects. As an apprentice, my tasks include supervising building construction, writing building materials estimates, and purchasing and writing building construction specifications based on national and local building regulations.The Drawings below are Blueprint copies, drawn and drafted on 20”x 30” tracing Papers using t-square, triangles, scale rulers, technical pens, a mechanical pencil and lettering sets (Leroy).










Hand Drawing Samples

Hand drawings were created during my BSc Honours Architectural Technology studies at the University of Westminster in London. In addition, illustrations are made as part of building site visits and coursework submissions. Below is a Level 4 Group Coursework Project awarded a Certificate of Achievement by CIAT as a ‘Highly Commended’ project incorporating a strong understanding of design principles within architectural technology.













Kitchen Designer


March 2003- April 2020


I worked as a full-time Kitchen Sales-Designer from March 2003 to April 2020. From March 2003 until March 2005, I worked with MFI Homeworks (ceased trading) at Wandsworth High Street Branch in London. And from April 2006 to April 2020, I was employed by Magnet Kitchens Limited (Balham High St, Fulham, Wigmore St, Golder’s Green and Clapham-Brixton Branch). The job involves meeting with clients, site surveying, designing kitchen layouts, selling, managing transaction issues and kitchen installation schedules.





ROMMEL G. MANGSAT






































































 PARK GATED ENTRANCE
PARK GATED ENTRANCE
THE ‘PREFERRED PATHWAY’
GOLDSMITH NATURE GARDEN
PARK GATED ENTRANCE
PARK GATED ENTRANCE
THE ‘PREFERRED PATHWAY’
GOLDSMITH NATURE GARDEN




























































