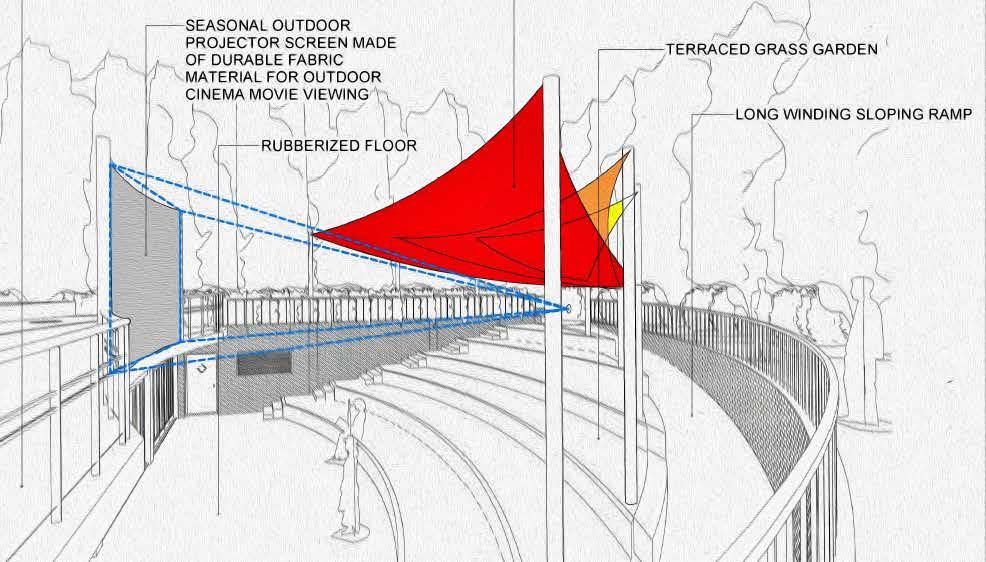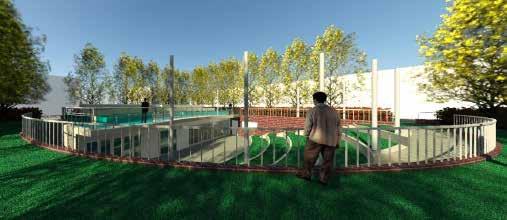
2 minute read
‘The Preferred Pathway’
‘Goldsmith Nature Garden and Community Centre’is my Final Level 5 Design Coursework submission.The project brief is to visit and survey an individually assigned area in Peckham and engage with residents. Peckham is a district located southeast of London. The project brief is to find an existing building or public space that can be renovated or re-purposed to improve and help revitalize the local community potentially. Peckham is a diverse community of primarily black African-Caribbean residents. Their roots are associated with the ‘Windrush’ generation who arrived in the UK between 1948 and 1973 from the Caribbean countries.
The Goldsmith Nature Garden is one of the two nature gardens and open parks within the assigned area of research. On the North of the assigned map of the research-study area is Buller’s Gardens and Community Centre, which was abandoned and demolished in March 2021 to give way for the construction of three Tower Residential buildings allocating a small children’s playground and community centre for the building occupants located inside the ground floor of one of the residential tower buildings. Based on my research and site surveys, the assigned study-research area in Peckham is approximately 95% consisting of residential buildings, 4% commercial-retail and 1% for the community centre and public nature area.
Advertisement
The Goldsmith Nature Garden area is approximately 852.40 sq.m. The garden’s northern and eastern sides face access roads, a kindergarten school car park in the south, and a residential lot boundary fence on the west. My Coursework Design submission basis on the fact that the Goldsmith Nature Garden will be the only nature garden and nature park after the Buller’s Community Centre has been demolished. Goldsmith Nature Garden has a small round water pond on the southwestern corner of the garden, with trees and overgrowth of grass and shrubs. Metal fences surround the garden, with two gated entrances; one of the entrance gates is at the south-eastern corner, and the other is at the north-western end of the garden, facing access roads. I have stood at both entrances and observed how residents use and appreciate the nature garden. It has occurred to me that the residents use the nature garden only as the shortcut pathway between the two entrances to reach the adjacent access roads. Hence a visible curve pathway on the soil is noticeable. The winding ‘preferred pathway’ became the foundation and narrative of my coursework building design and nature garden submissions. Instead of walking on road level and by adapting the shape and following the direction of the ‘preferred pathway, people will now walk down through a winding ramp or stairs to get to the nature garden entrances. Between these garden entrances is a community centre with a stepped roof with terraced grass for seating; inside the community centre is a cafe and a cooking school for Indian and African-Caribbean food. The cooking school’s bi-folding sliding doors open up during summertime to open ground and a terraced grass garden for seating. Above the community centre is a structure designed to hold a durable fabric for movie projection, making the community centre an outdoor open-air cinema. Covering the terraced grass garden are colourful fabric triangular-shaped sails as sun shades. The nature pond will be made bigger with pathway around it, made child -friendly and surrounded by flowering plants where birds, bees and insects thrive. Rainwater will be harvested and stored in underground water tanks to water the plants during the dry season and for flushing toilets. And, to help save on power consumption, solar-powered assisted LED lights will be use to light the nature garden during nighttime and laminated round glass skylights will help to light the cooking school interior during day time.
















