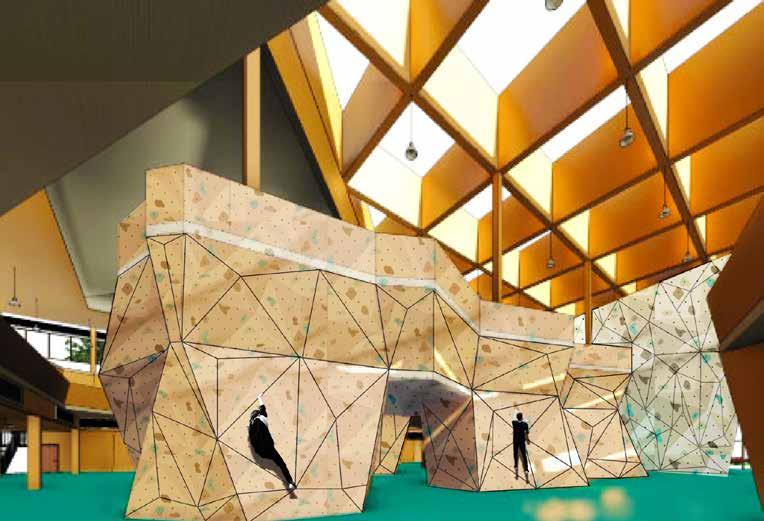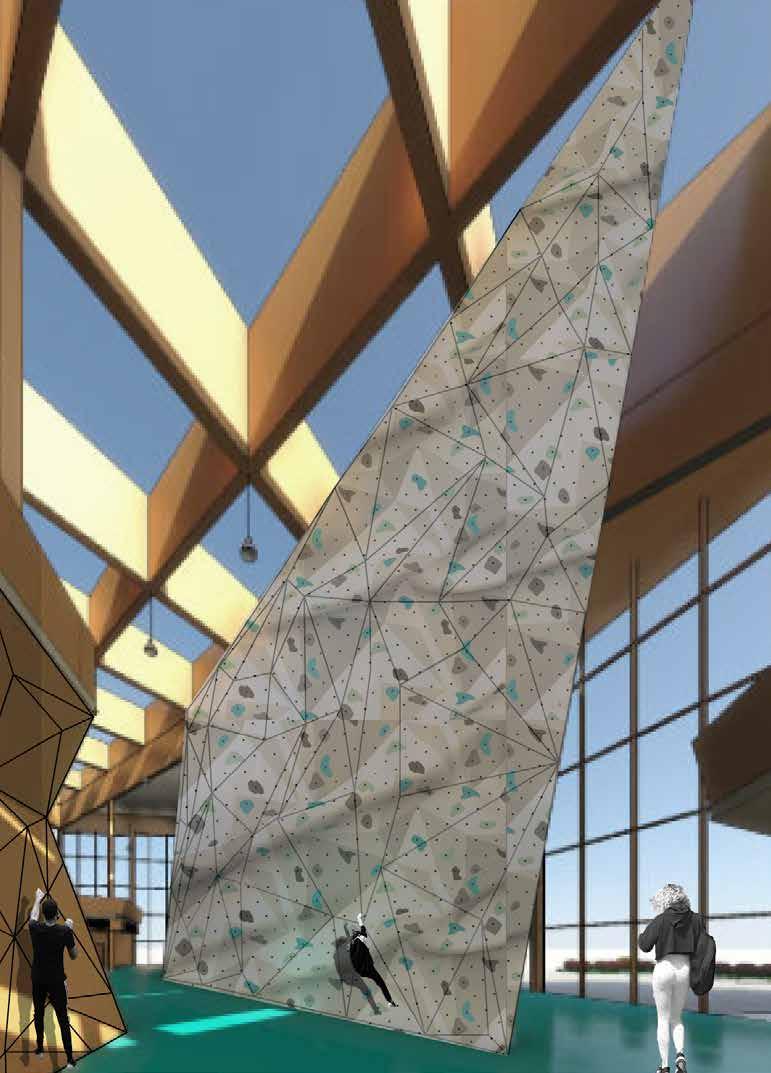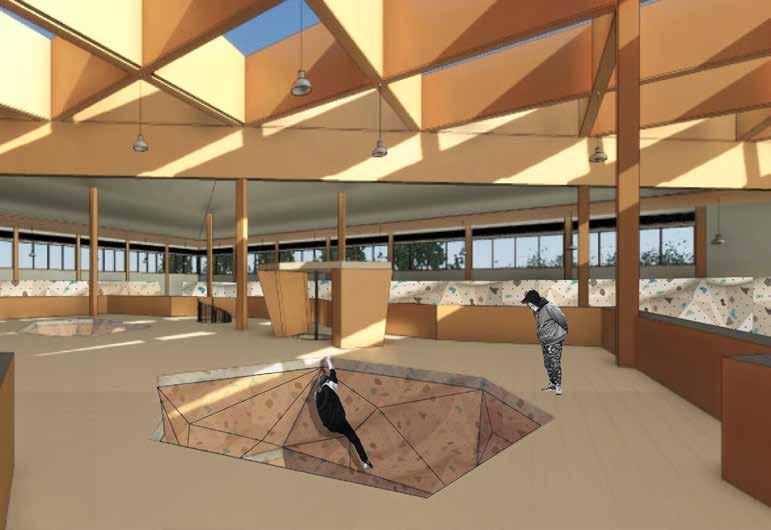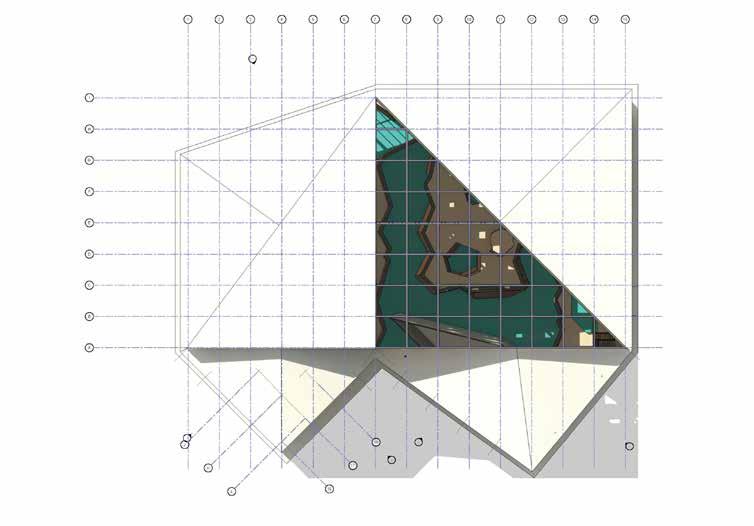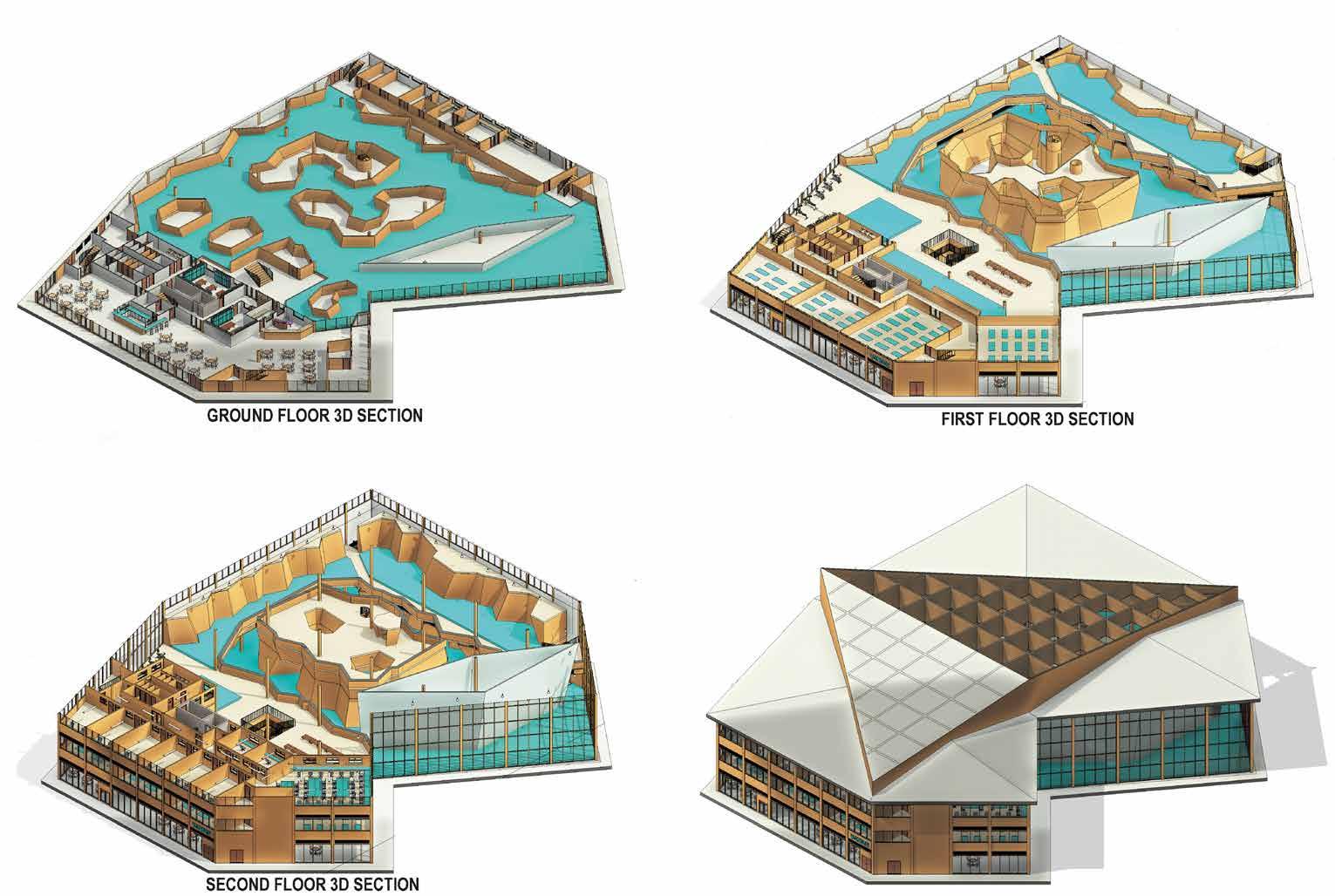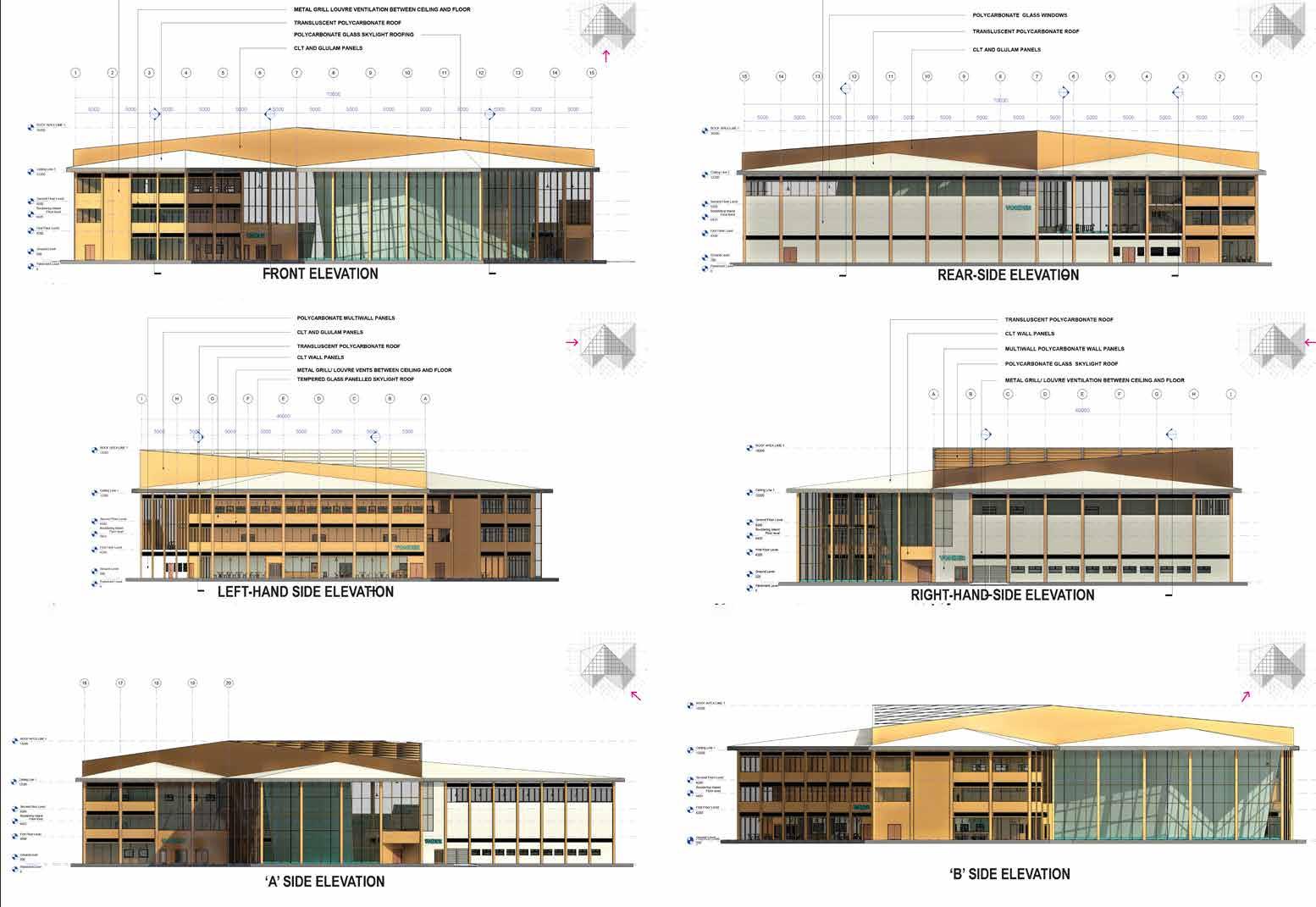
1 minute read
‘About Me’
My name is Rommel G. Mangsat; in August 3, 2022, I graduated with a Bachelor’s Degree in Architectural Technology at the University of Westminster in London and earned an Upper Second Class Honours Award.

Advertisement
I worked as Kitchen Sales- Designer from various kitchen retail companies in London UK from March 2003 until April 2020. On October 1999, I graduated with a Bachelor’s Degree in Architecture and Construction at Saint Louis University in Baguio City, Philippines. I passed the National Licensure Examination for Professional Architects, PRC Registration number 17375, in July 2001 in Manila, Philippines.

‘Yonder II’ Bouldering and Leisure Building
‘Yonder II’ building is a Final Undergraduate Level 6 Building Design Coursework. Yonder Limited is an expanding leisure business with sports facilities such as indoor climbing, bouldering, yoga gym, cafe and co-working rental offices and space, with a total ground floor area of 900 square meters.
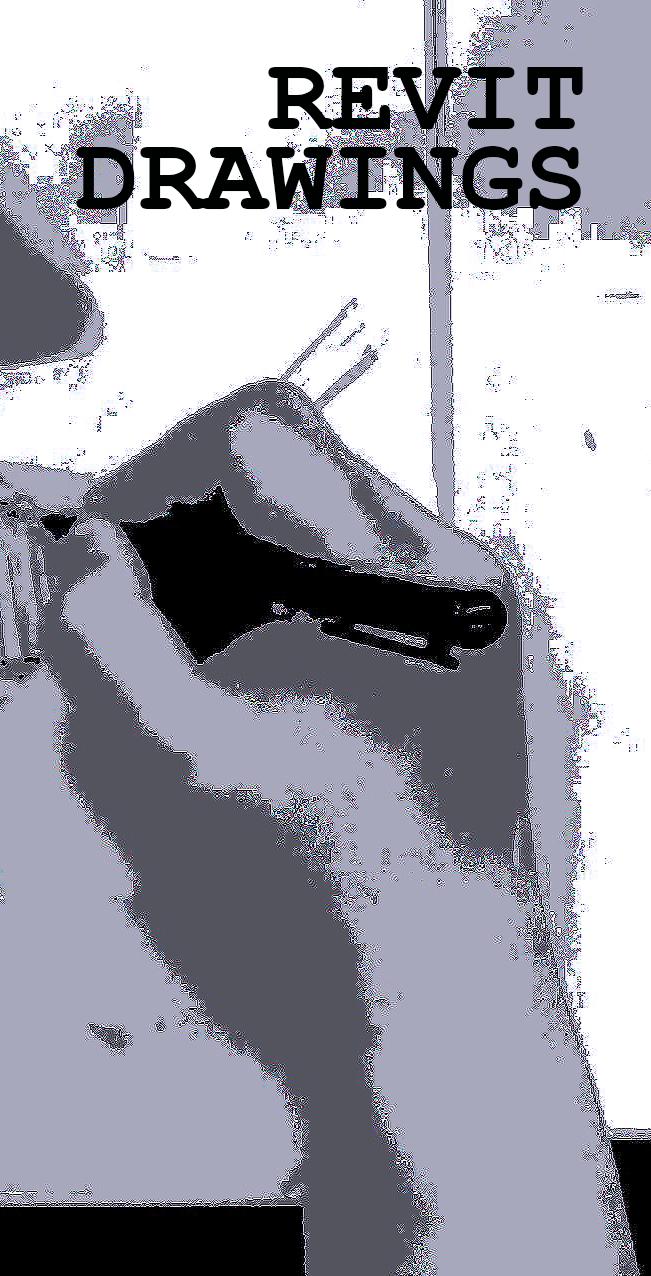
The project brief requires students to design a ‘Timber Portal Frame’ sustainable building; the ground floor area must be four times the size of the existing Yonder building. The building design and construction will utilize timber materials such as CLT,Glulam, LVL, etc., as primary building construction materials. The proposed Yonder II building site is within the Queen Elizabeth II Olympic Park site in Southeast London. The proposed site is an open parking lot with an allotment on the northwest, a river running along the northeast and southeast and a green path on the southwest.
The proposed final building shape and orientation result from studies and understanding of architectural solutions and design process, which includes a site visit to existing Yonder facilities, a site visit to the proposed building site, and the study of the sun path and wind direction on the proposed site. The investigation also includes air and noise pollution and possible site water flooding from the river. Furthermore, it investigates the effect of building shadows on the surrounding tall building around the site during summer and winter. The design process also examines the relationship and distances of prominent buildings, train stations, local transportation, access roads and local attractions within the Queen Elizabeth II Olympic Park site.
The Coursework also requires understanding the current UK Building Regulations and applying safety guidance from Approved Documents in designing the proposed building. It is also essential to understand the limitation of Timber materials and their construction methods. Furthermore, building materials must be sustainable, recyclable and meet energy. Rainwater harvesting and smart water drainages on the site have been included in the building design and park area to save on water consumption, watering plants and flushing toilets.

