Roman Sokolowsky portfolio selected works
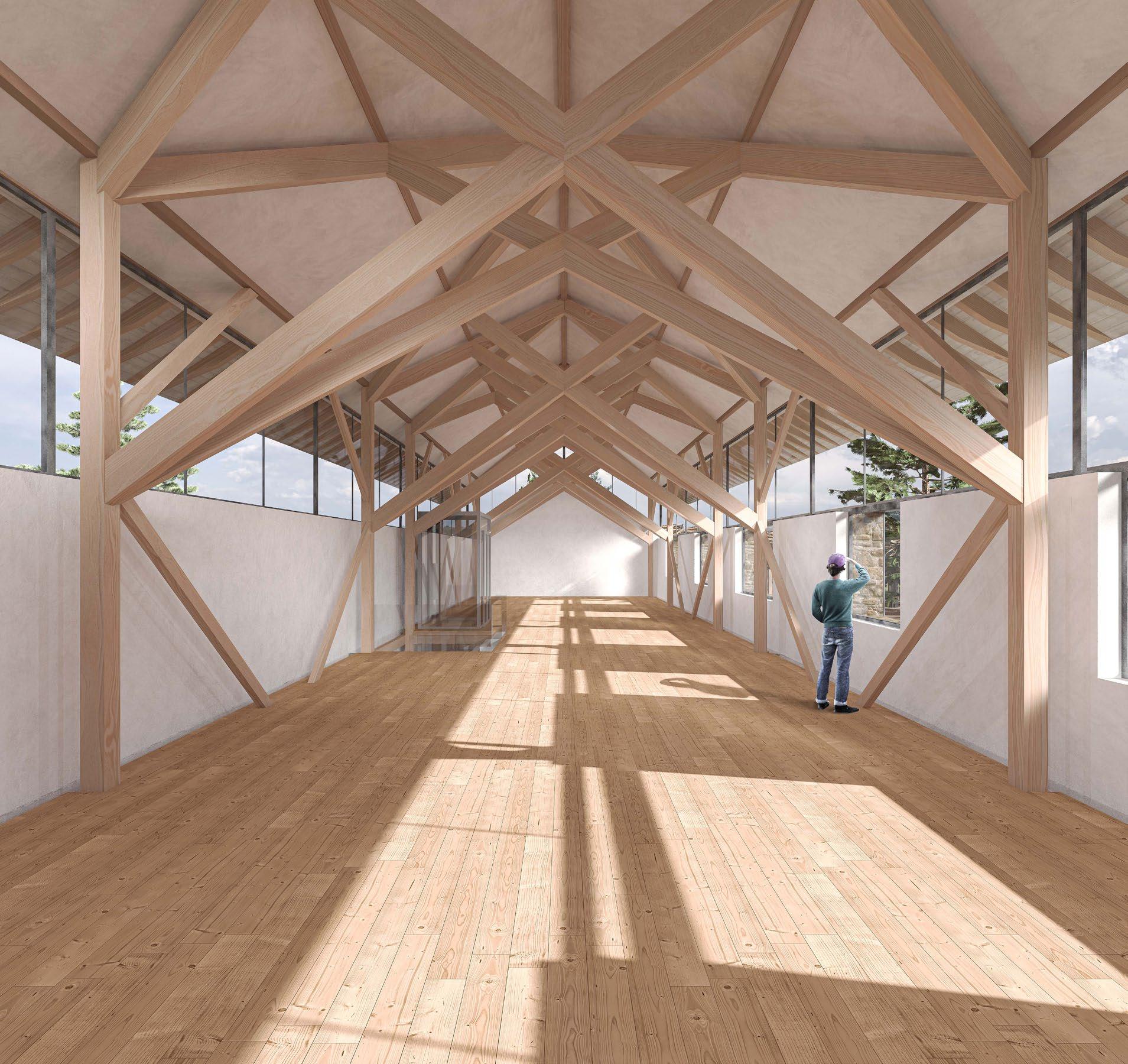
2023
Roman Sokolowsky
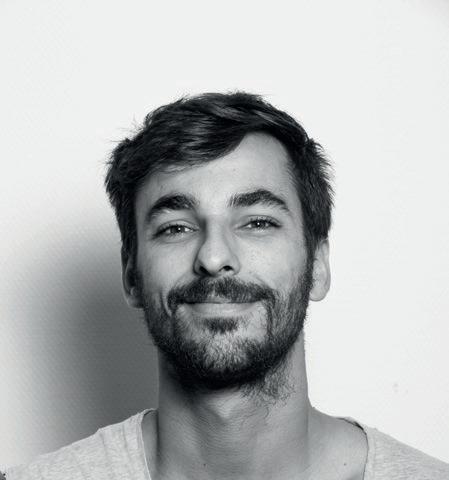
Architect (M.Arch) & Designer (M.Design)
phone +33 (0)6 11 93 15 02 email sokolowskyroman@gmail.com adress Nørrebrogade 122, 2200 Copenhagen, Denmark portfolio issuu.com/romansokolowsky
Experience
Freelance Architect / Designer
Since July 2019
Assistant architect
Atelier Alain Giglio
January 2020 to July 2020 Toulon, FRANCE
Assistant architect
In Concept (interior architects)
January 2019 to July 2019 Lyon, FRANCE
Intern
Atelier Kristoffer Tejlgaard
February 2018 to August 2018 Copenhagen, DENMARK
Intern Taller Ken August 2016 to January 2017 Guatemala City, GUATEMALA
Intern
Atelier Jean Gouzy
January 2014 to June 2014 La Seyne, FRANCE
Worked with architecture firms, interior design agencies and private clients. Services include: on-site measurements, 2D plans, 3D modeling.
Private projects, such as personal residences, and public projects, nursing homes. Gained familiarity with incorporating municipal legislation, organizational standards in the design process for largescale public projects.
Participated in all stages of the design process: from initial drawings to final construction plans on a range of private and public projects, including restaurants, shops, and private residences.
Gained experience with Scandinavian design and modular construction techniques, including CNC cutting machines. Contributed to projects of various scales for public/private clients, participating in all stages of design (from early concept sketches to production and assembly).
Participated in architecture competitions. Contributed to all project stages, from the first concept sketches, to CAD (plans, 2D and 3D renderings, on-site integration) to on-site construction.
Drafted plans, contributed sketches to the creative process and monitored construction sites.
Education
Master’s Degree in Architecture
National School of Architecture Paris-Malaquais, FRANCE , 2020-2022
Master’s and Bachelor’s Degree in Spatial Design Sustainable cities lab, Nantes Design School, FRANCE , 2015-2018
Achievements
Winner of the Best Architecture Thesis Competition (Paris region) Maison de l’architecture Ile-de-France, 2022
Master’s Thesis High Honors In conversation with the countryside, 2022
Circular Economy for a Sustainable Built Environment Delft university via edX (CESBE1x), Online class, 2020
Silent Cabin Meditation Competition
Bee Breeders architectural cometition, 2019
Master’s Thesis High Honors The City By and For Its Inhabitants, 2018
Software skills
ArchiCAD / Artlantis / SketchUp (7 years)
Photoshop / InDesign / Illustrator (6 years)
Revit / AutoCAD / V-Ray / 3DSMax / Q.GIS (2 years) Form.Z / Rhinoceros / Grasshopper (1 year)
Languages
French (native)
English (TOEIC 955 - C2 Level) Spanish (A2)
Hobbies
Sailing / Windsfurfing / Kitesurfing / Hiking / Slacklining Art / Cinema / Literature / Sketching
Contents
Academic work
Mixed program - In conversation with the countryside
Cultural complex - Bioclimatic architecture
Residential building - Living tomorrow
Materials experiments - Low tech assembly of wood panels
Tactical Urbanism - Urban Thriving
Agency work
Private residence - Renovation of a villa
Commercial complex - Construction of a shopping center
Private residence - Renovation of a private building
Healthcare architecture - Extension of a nursing home
Interior design - Renovation of an apartment
Cultural pavillon - The Woods
Personal work
Architecture competition - The Nutshell: an off-grid cabin
Private residence - Private house (built)
Sketches
p.6 p.22 p.28 p.32 p.36 p.40 p.42 p.44 p.46 p.48 p.50 p.54 p.58 p.62
In conversation with the countryside
Fostering interactions between human and natural landscapes
Year 2022
Type Master in Architecture, thesis project Status Passed, Grade A with jury’s high honors
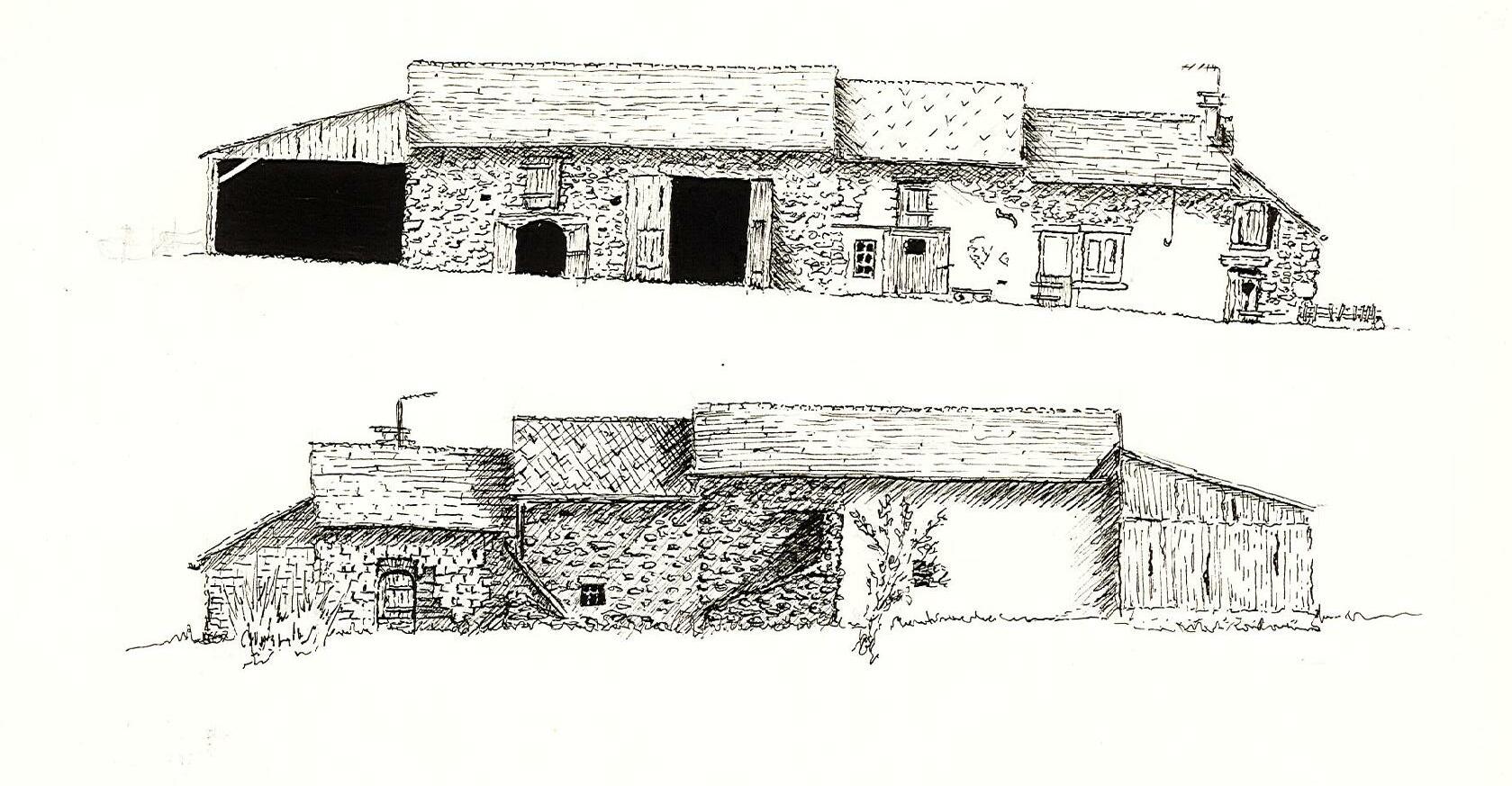
This thesis project is rooted in the bio-regionalist movement. It explores the links that unite inhabitants and territory to explore how the values of community, common good and nature can be manifested in inclusive and ecologically sustainable structures.
My response follows a hamlet layout, with elements dispersed over a territory in order to create balance and avoid centralized development. This archipelago of structures prompts visitors and residents alike to wander and reflect within the territory between the project sites. The main sub-project sites are based on the re-habilitation of existing structures to both limit resource consumption and embed the project in the stylistic continuity of the local architectural vernacular.
Various site-specific activities encourage greater interactions between humans and the surrounding natural landscape.
6
On-site sketches
• Academic
Roman Sokolowsky
Map of landscape with proposed project sites marked
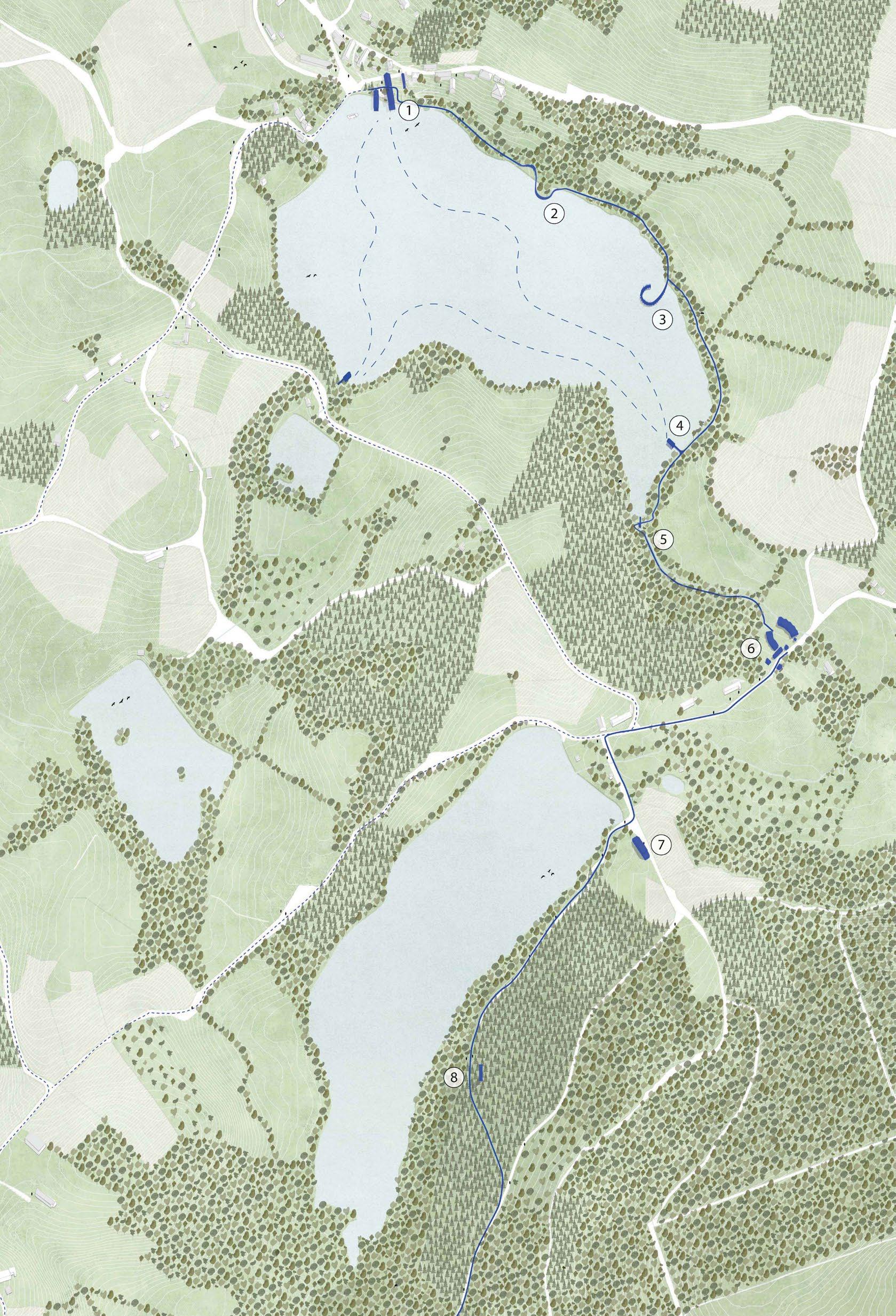
7
A1 A2 A3 A4
B
B1
Toiture
Ecran de sous-toiture
Laine de chanvre 25.9 cm
Pare-vapeur Plaque de plâtre
Mur extérieur
Bardage à claire voix 50 x 50 mm
Tasseau bois 30 x 30 mm
Pare-pluie
Voile de contreventement OSB 13 mm
Isolation fibre de bois 200 mm
B2 C2
B3 C3
Montant ossature 200 x 70 mm
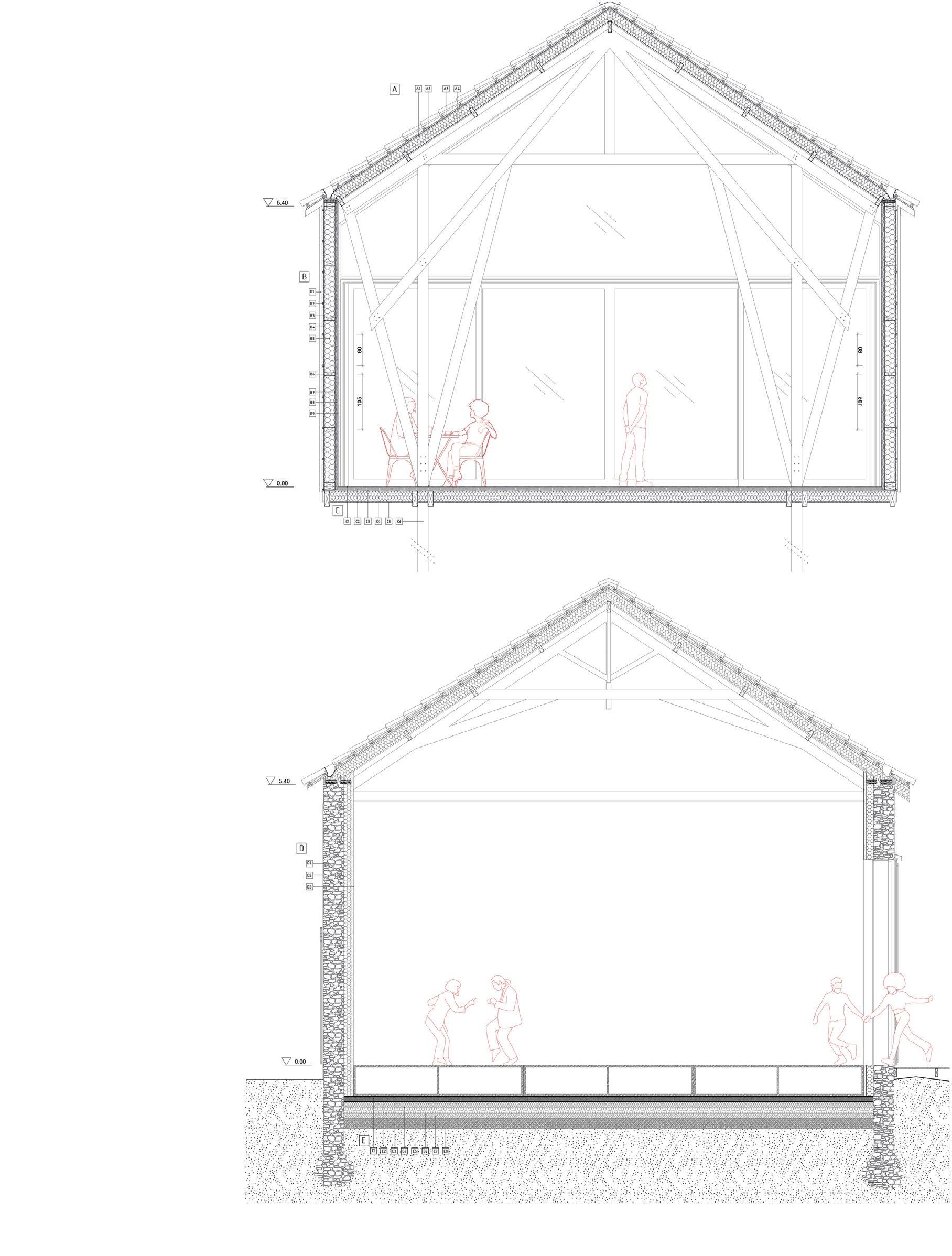
Pare-vapeur
B7 B8 B9
B4 C4
B5 C5
Isolation fibre de bois 45 mm
Enduit
Plancher C
C1
B6 C6
Parquet collé bois massif 20 mm
Isolant rigide fibre de bois 40 mm
Panneau de contreventement OSB
Isolation fibre de bois 200 mm
Sous-face bois 13 mm
Poteau chataîgner 200 x 200 mm
Mur extérieur
Mur en moellon 500 mm D1 D2 D3
Panneaux rigides en chanvre 140 mm
Enduit chaux chanvre 50 mm
E
D Plancher
E1 E2 E3 E4 E5 E6 E8 E7
Carrelage 20 mm
Chape anhydrite 80 mm
Isolation polyruéthane 30 mm
Dalle béton armé 100 mm
Isolant dur 100 mm
Barrière de capilarité
Sable 100 mm
Gravier 200 mm
8 Site 1, technical details
A
Roman Sokolowsky • Academic
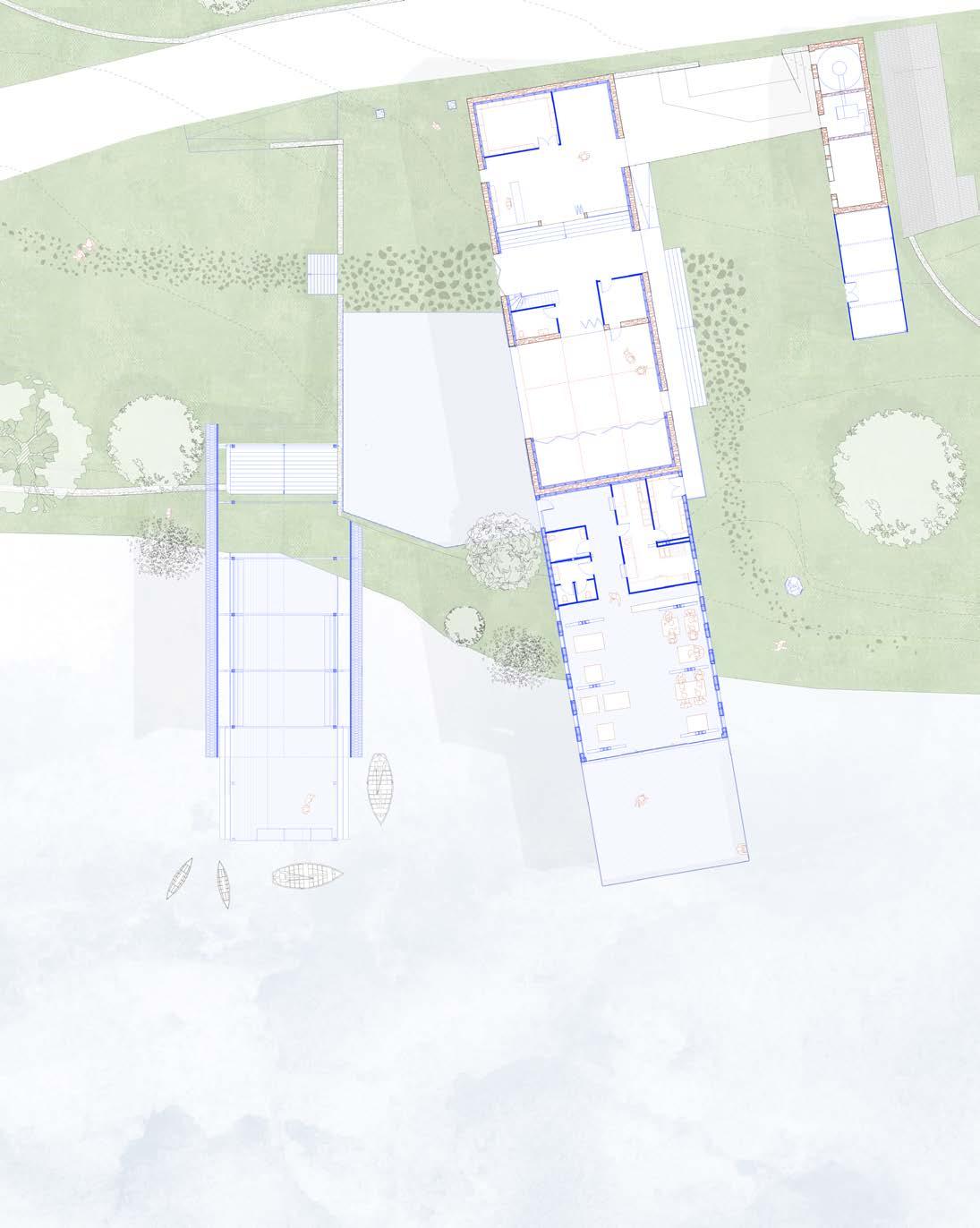
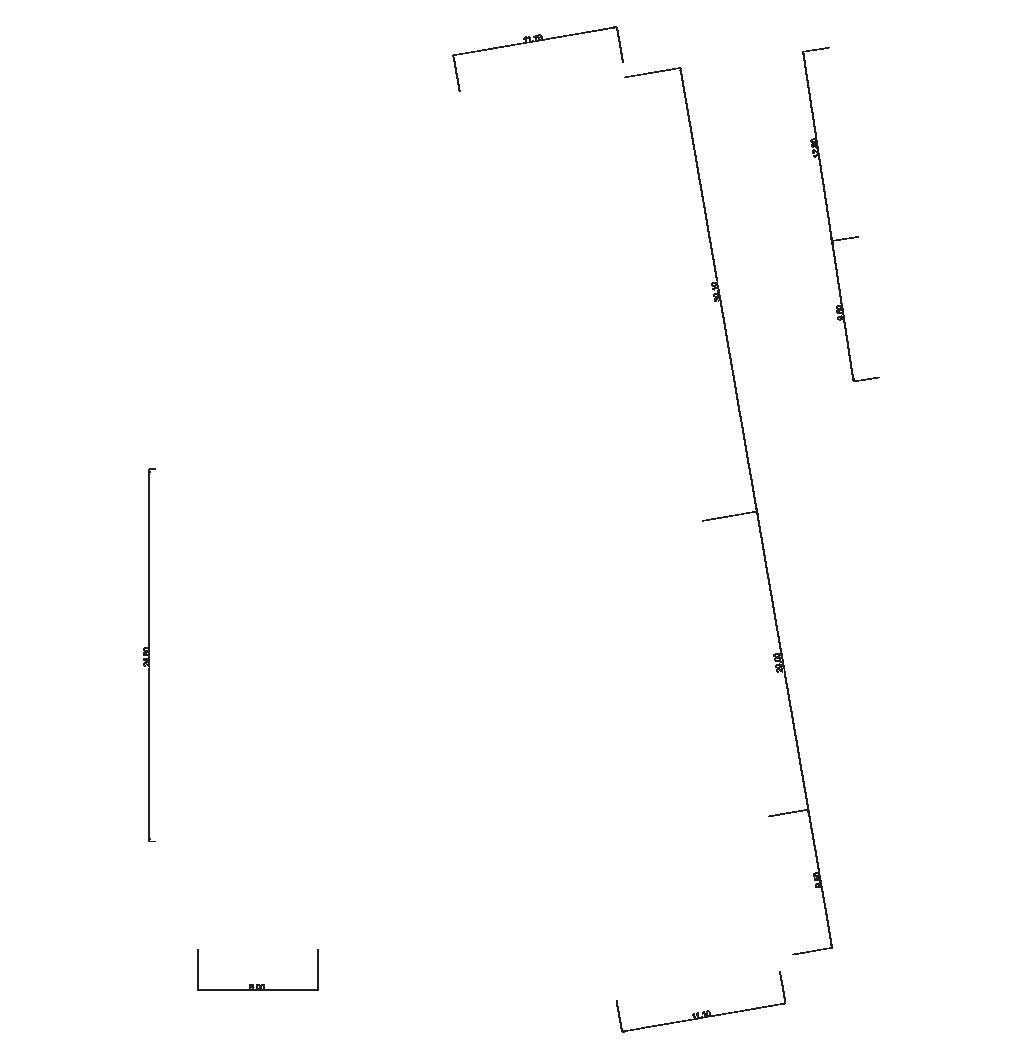
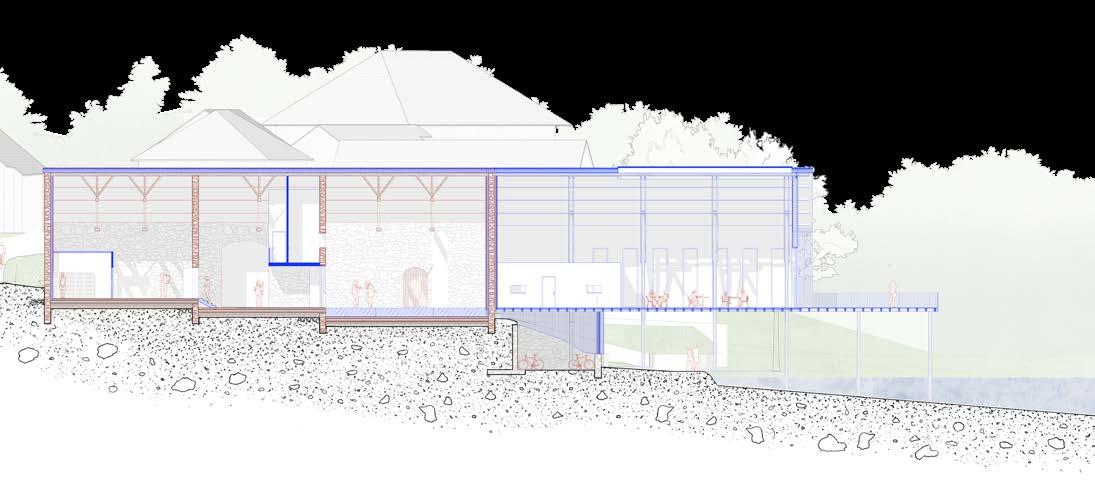
9 9 Side section
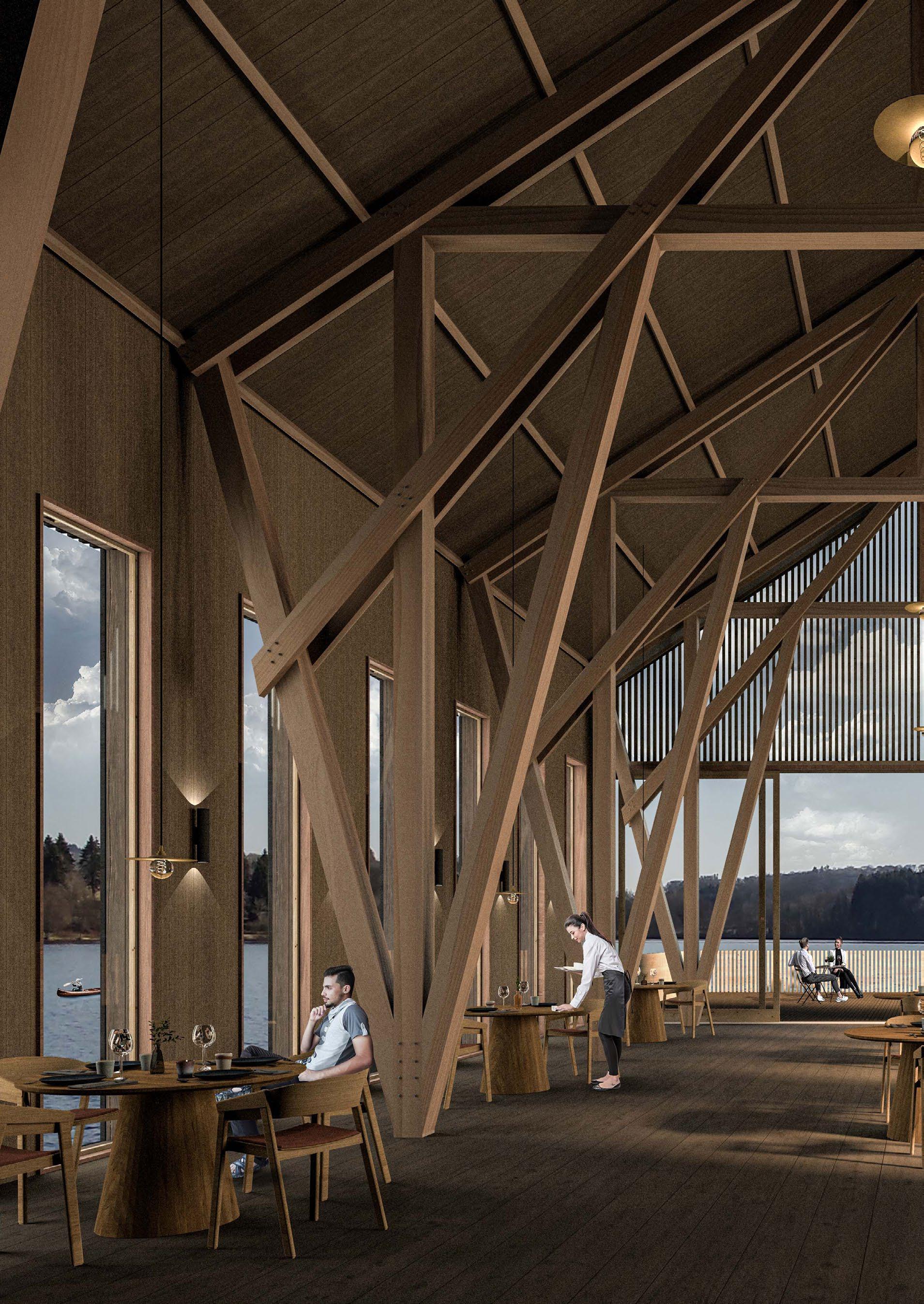
Academic
Roman Sokolowsky
•
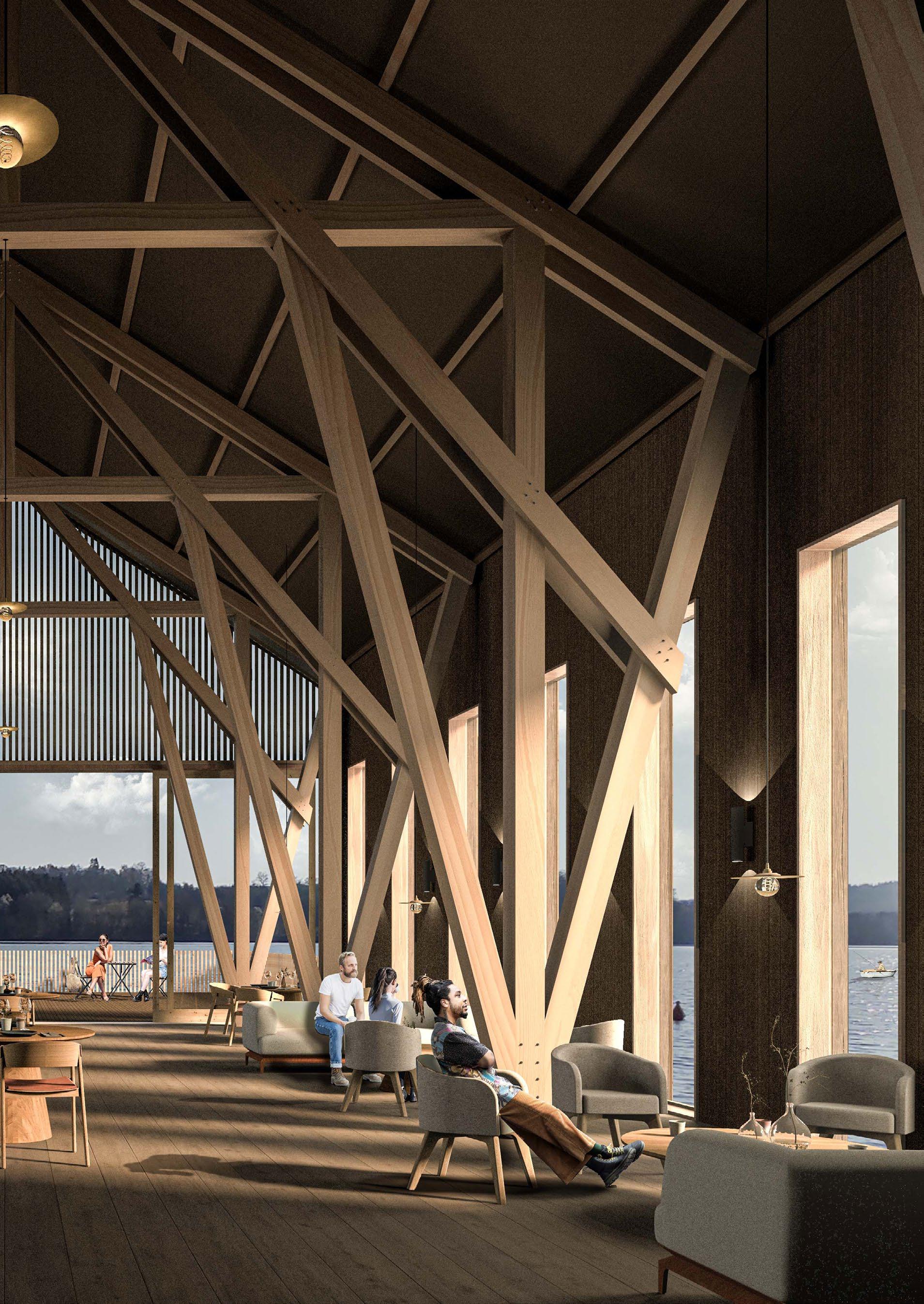
Sokolowsky
Roman
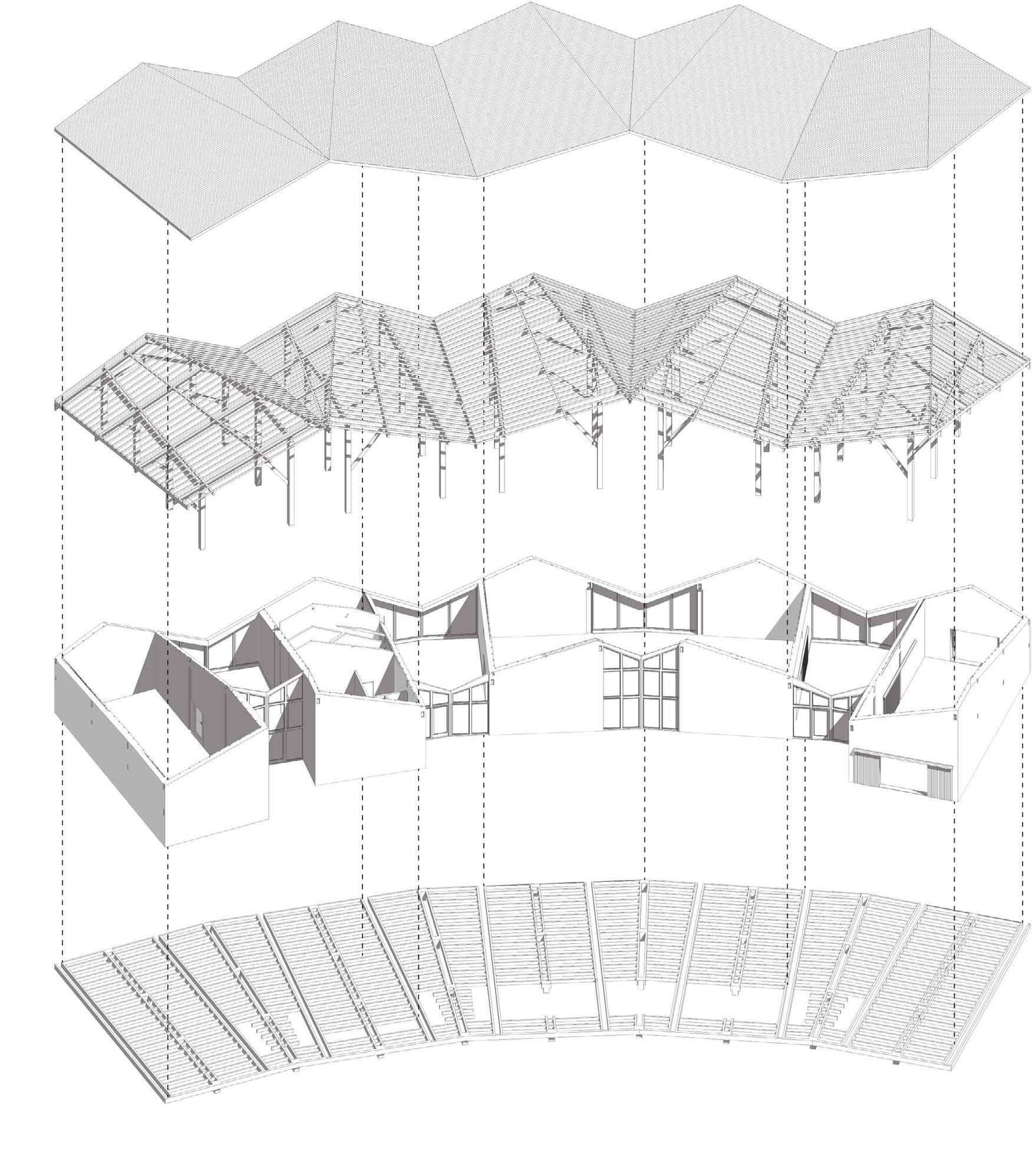
12
Site 6, exploded axonometry • Academic
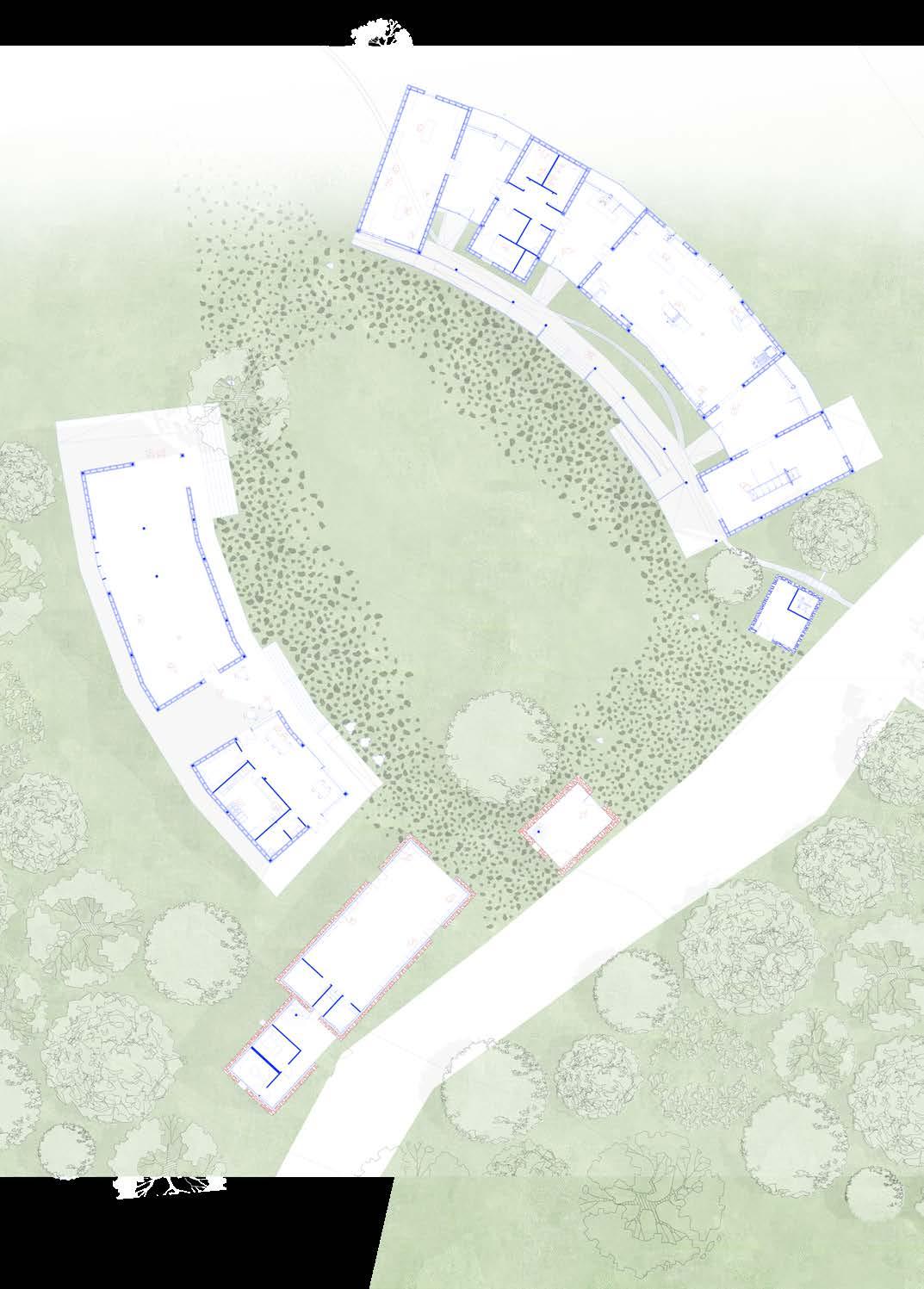

13 11 Ground floor plan Southeast elevation Banc de scie Moulin 35 m2 Atelier machines Atelier menuiserie 100 m2 Atelier peinture 20 m2 Matériauthèque 180 m2 Xylothèque Pièces de services 230 m2
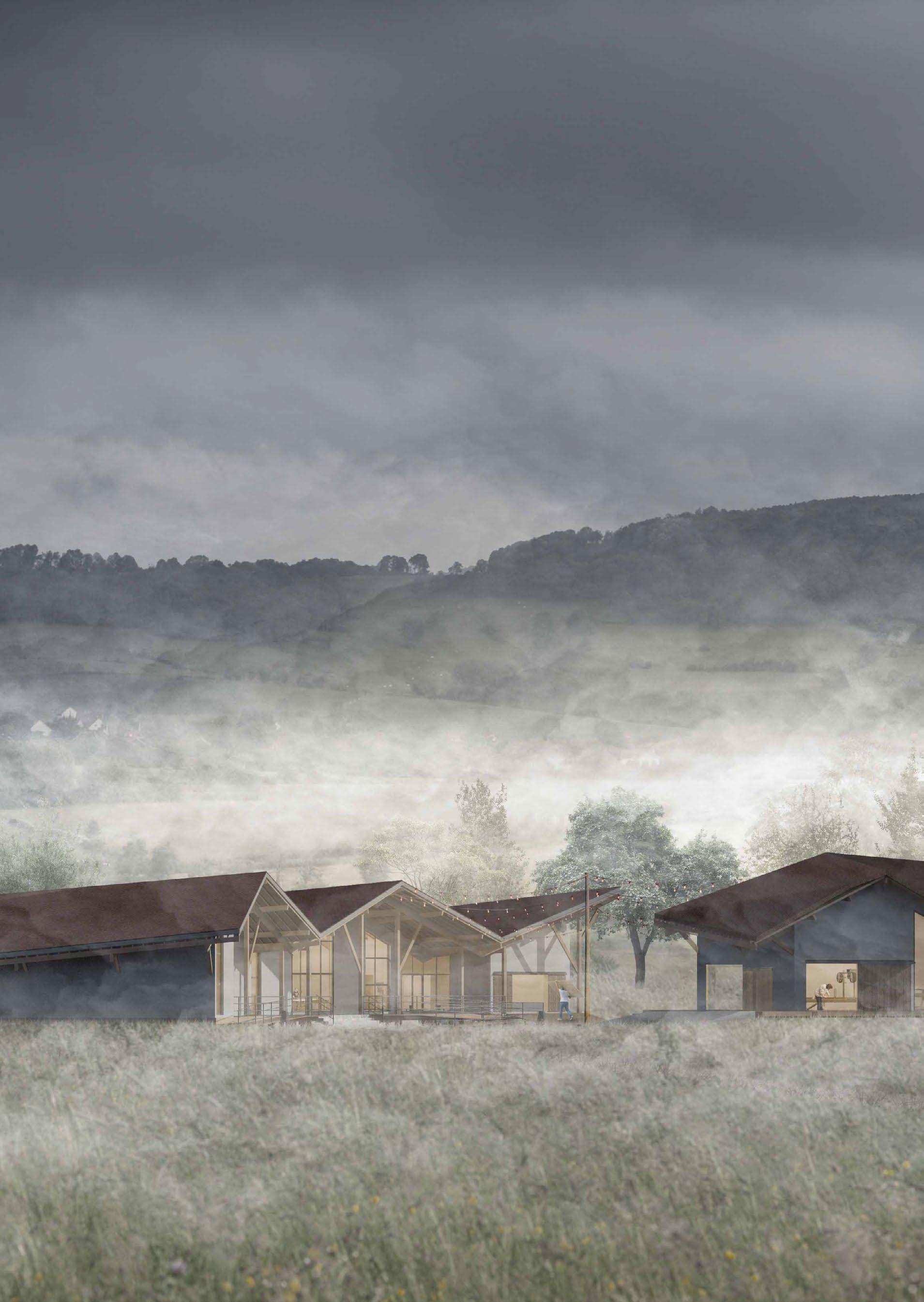
• Academic
Roman Sokolowsky
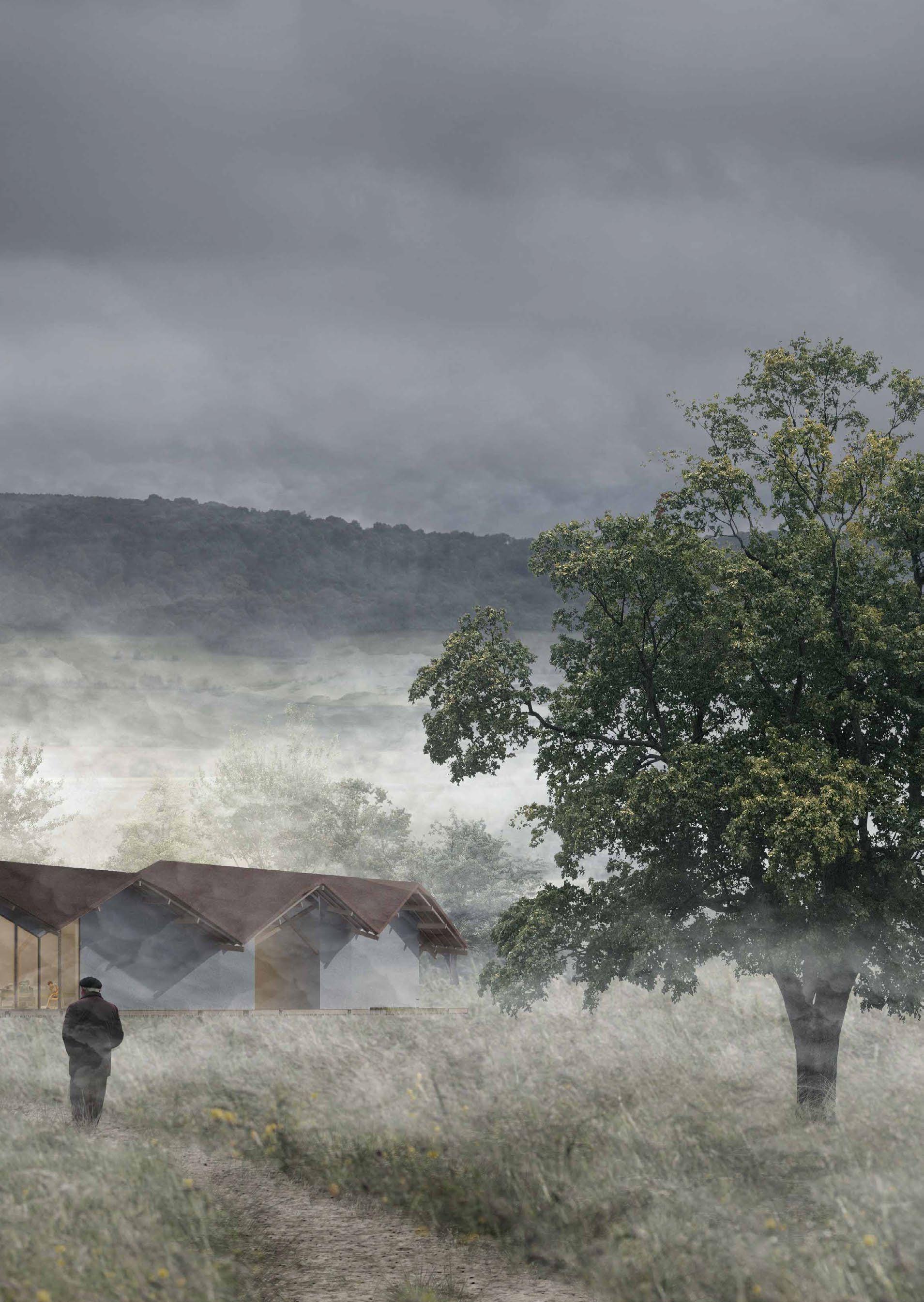
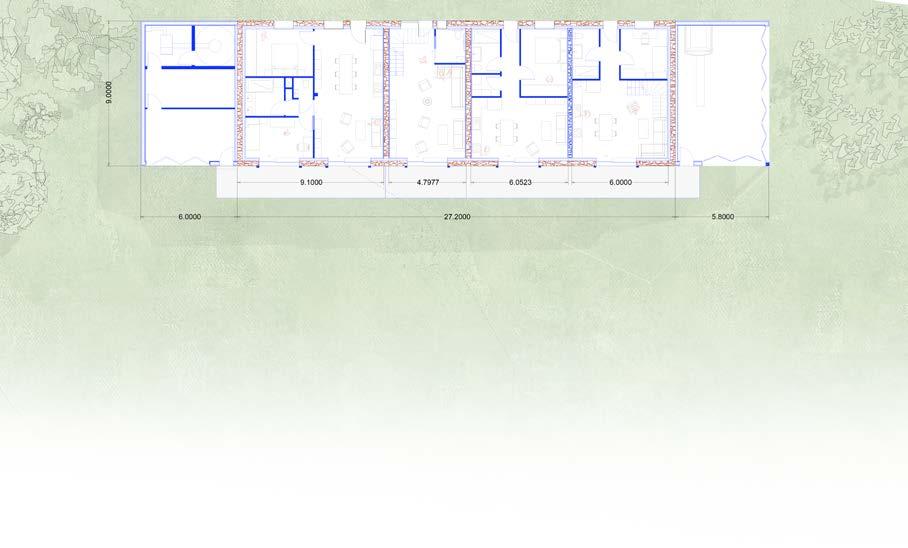
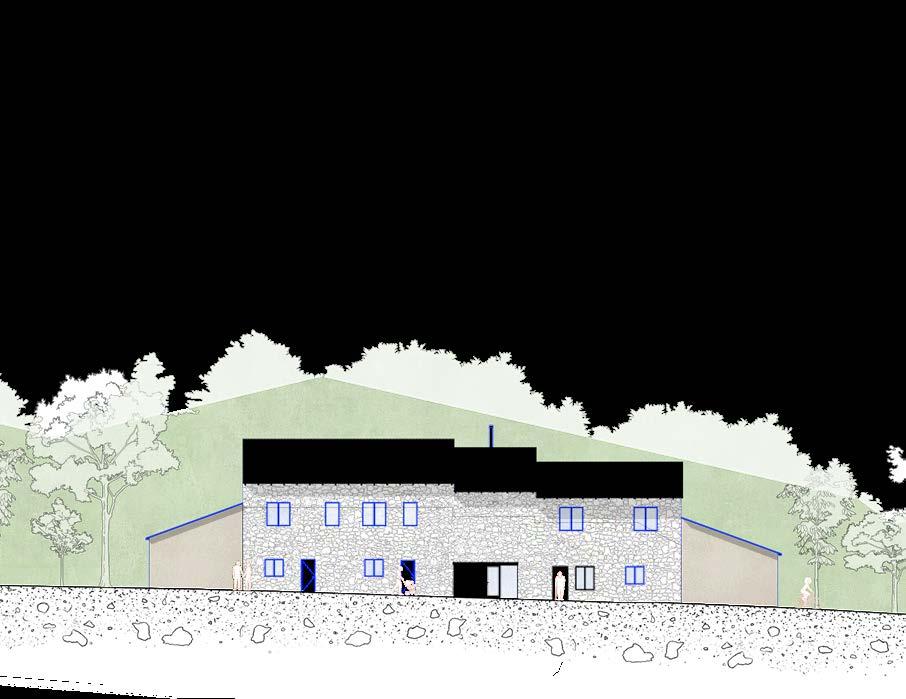
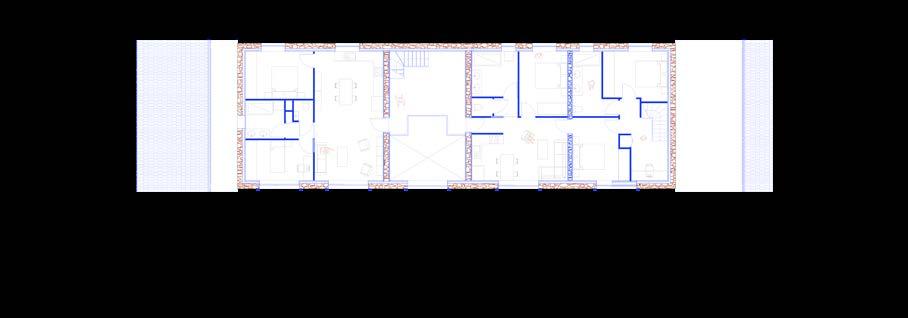
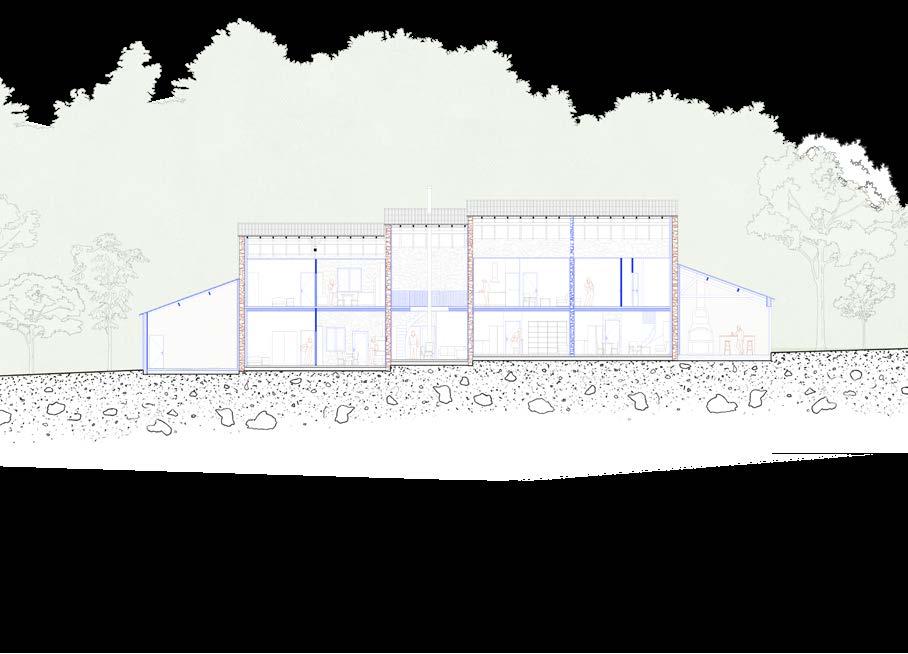
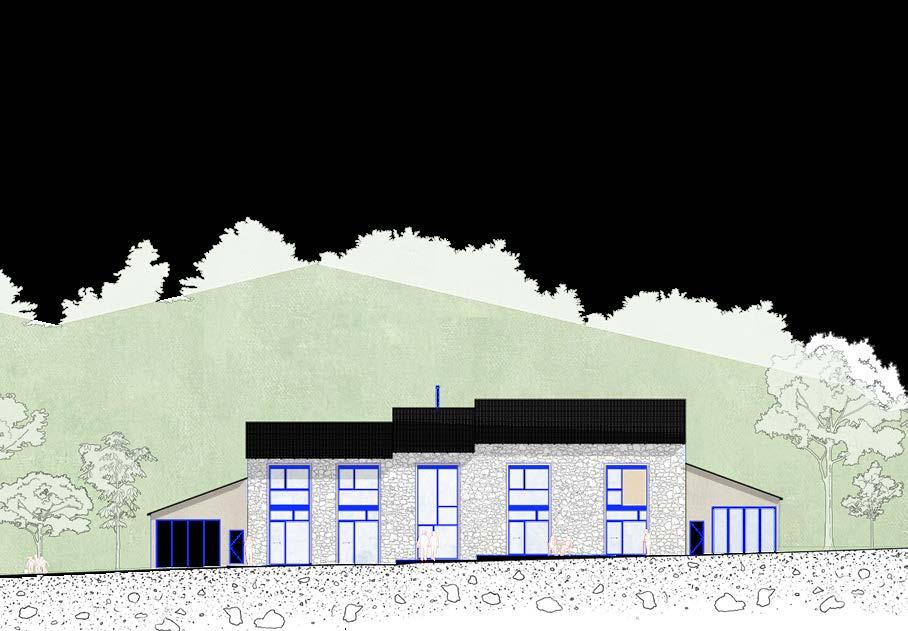
1612 Site 7, plans, section and elevations
• Academic
Roman Sokolowsky
L’EMBARCADÈRE
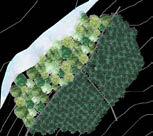


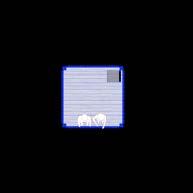
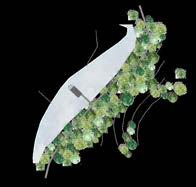
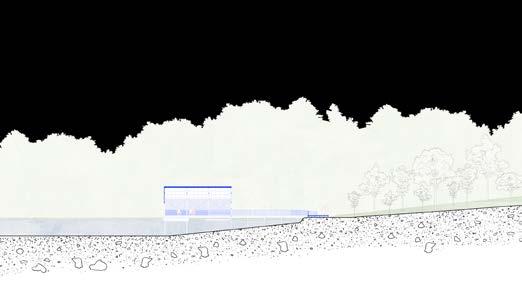
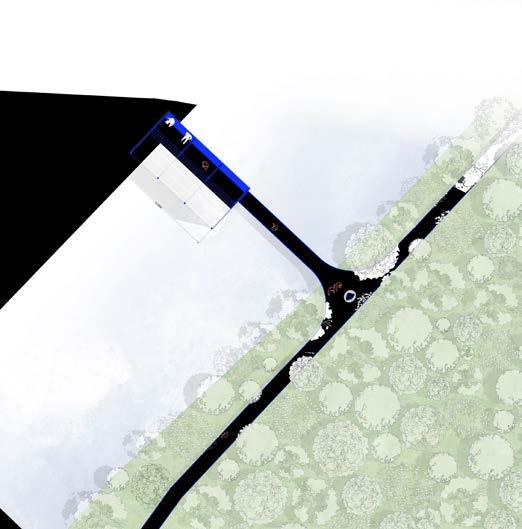
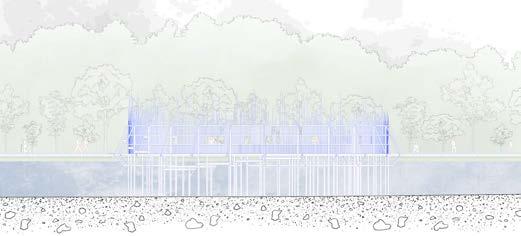
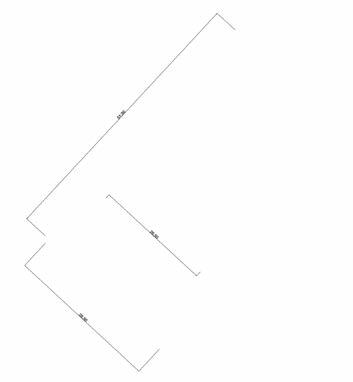
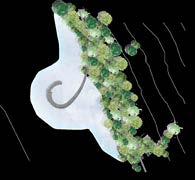
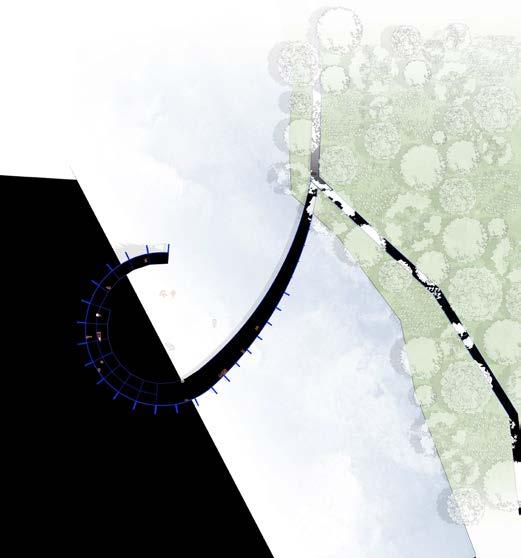
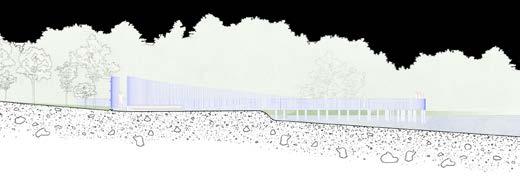

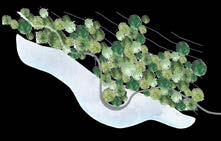
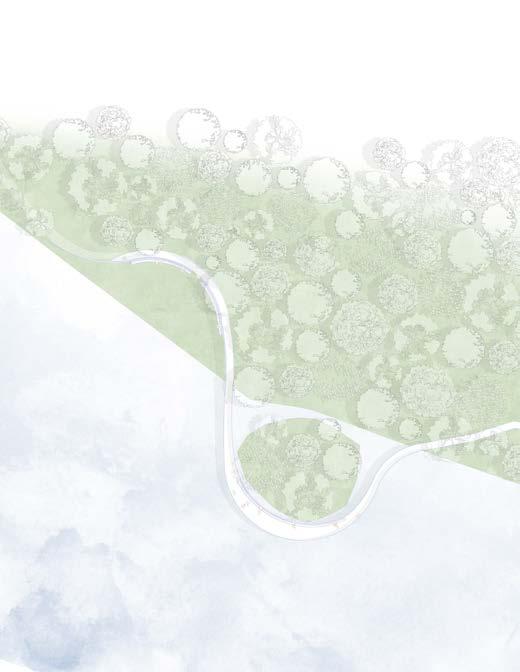
ENTRE DEUX MONDES
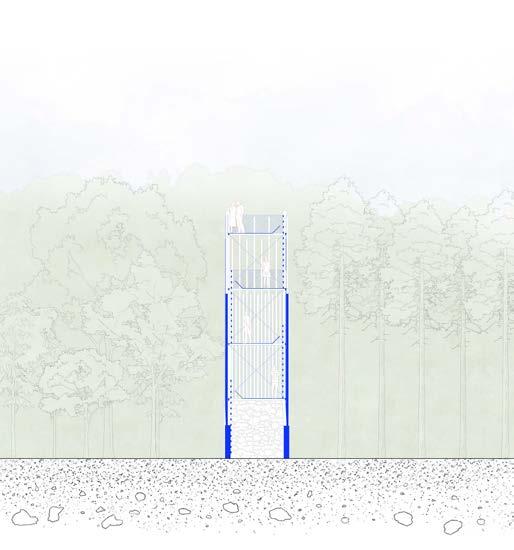
1317 AU FIL DE L’EAU Inviter le promeneur à franchir le trait de côte et découvrir le paysage sous un nouvel angle. 2 COUPE TRANSVERSALE - 1 / 100eme PLAN - 1 / 200eme Superficie Platelage bois : 250 m2 CONTRE-CHAMP Offirir un espace de baignade aux promeneurs en recul de la côte afin de préserver son fragile biotope. 3 Superficie Platelage bois 270 m2
- 1 / 100eme PLAN - 1 / 200eme
ELEVATION
Diversifier les mobilités douces tout autour du lac. PLAN - 1 / 100eme COUPE LONGITUDINALE - 1 / 100eme Superficie Quai couvert 70 m2 Ponton d’accès 35 m2
Situé entre un espace enrésiné et monoculturel et un espace de feuillus divers, la tour invite l’observateur à prendre le temps de comprendre ces espaces et la faune qui leur est associée. ELEVATION OUEST - 1 / 50eme PLAN D’UN ÉTAGE TYPE - 1 / 50eme Superficie Au sol 9.6 m2 Totale :48 m2
Printed boards of smaller sites
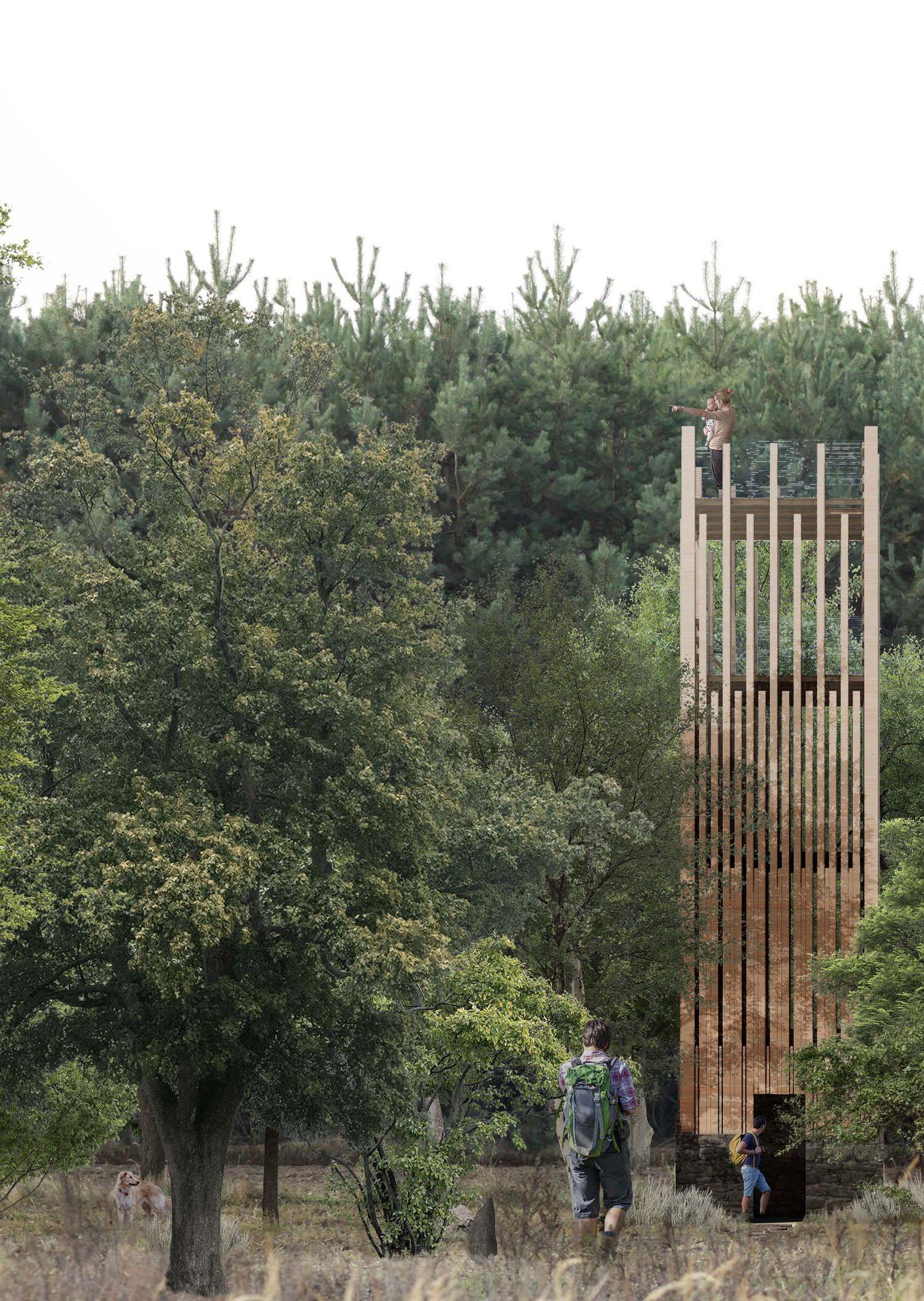
Academic
Roman Sokolowsky
•
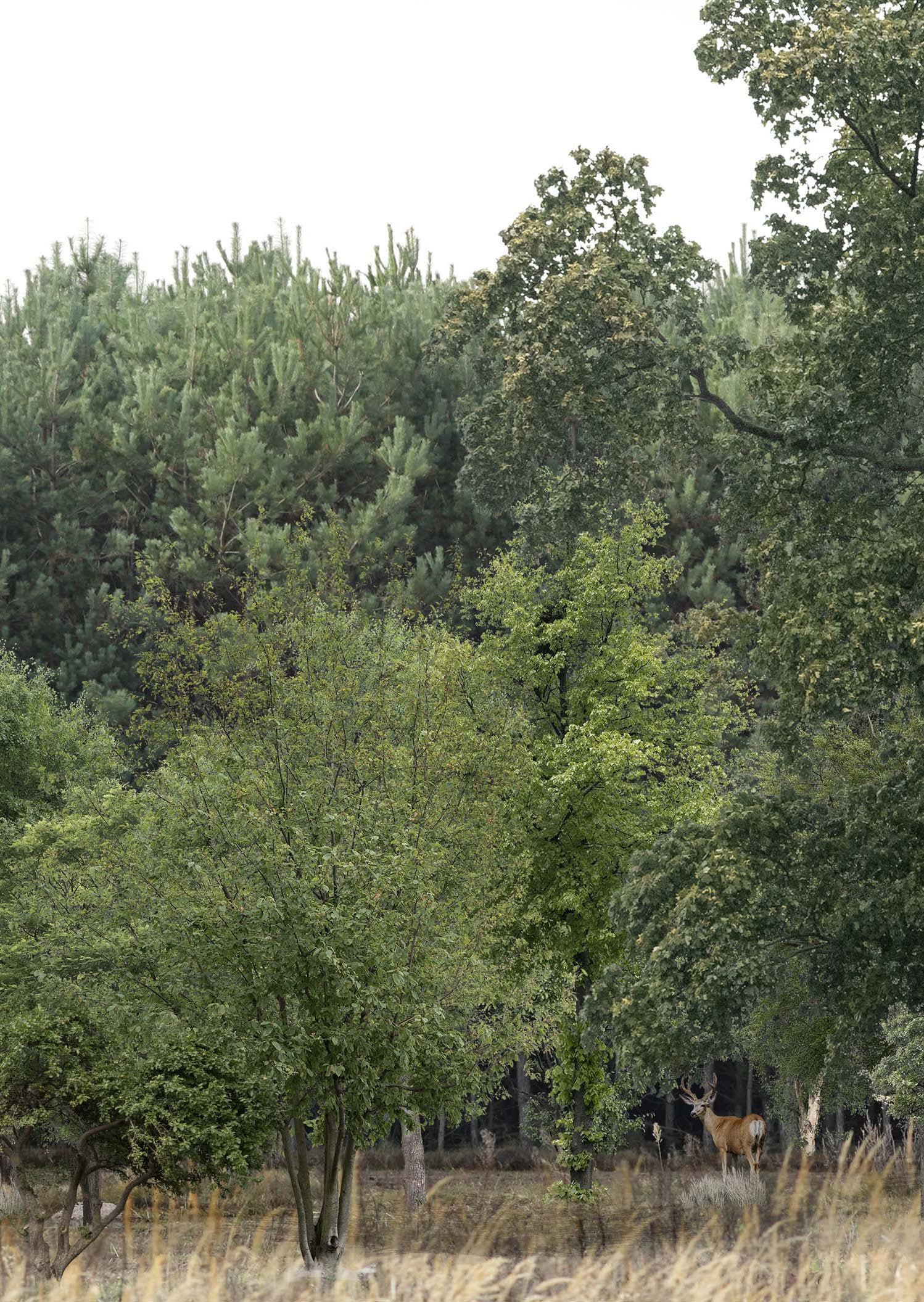
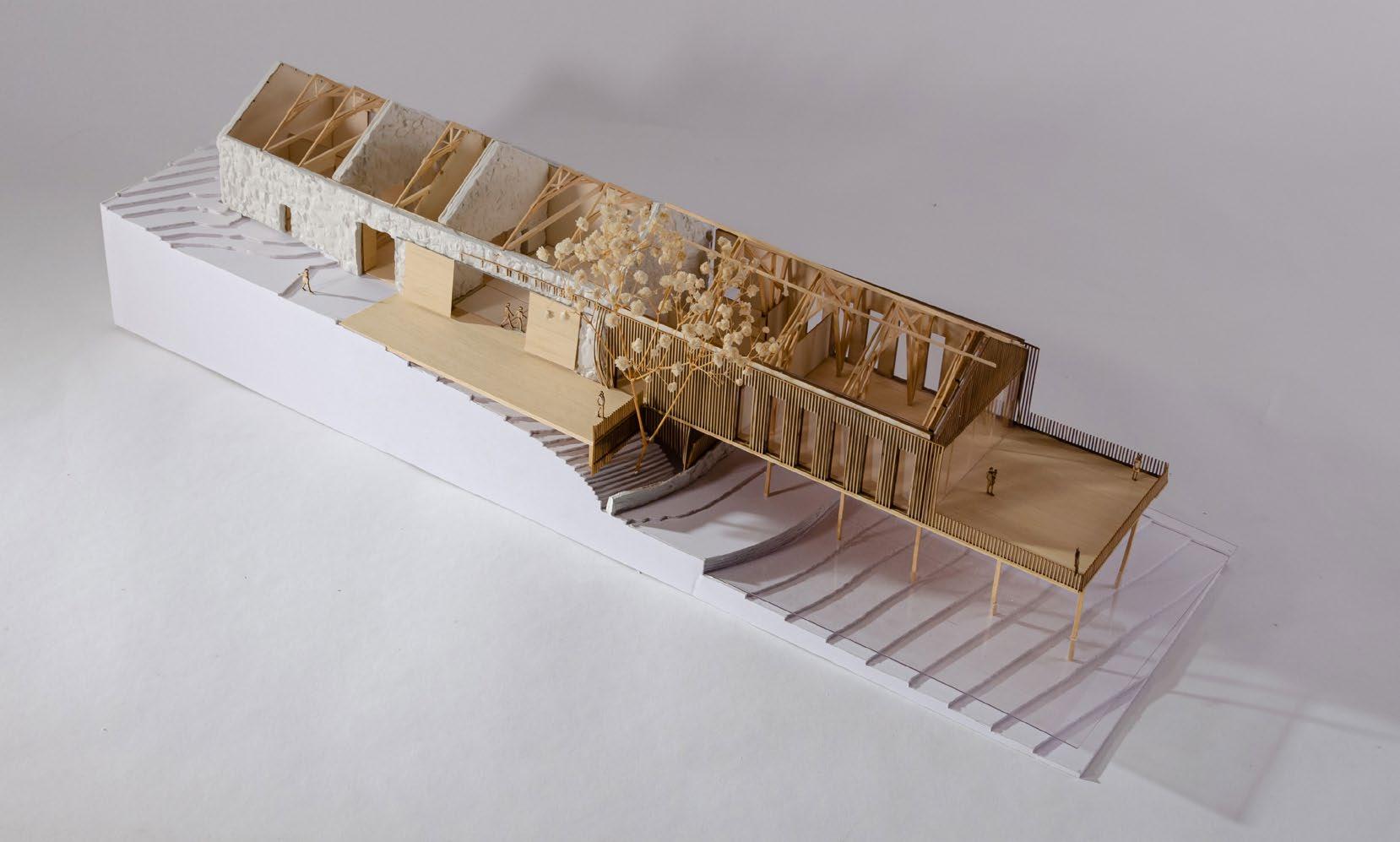

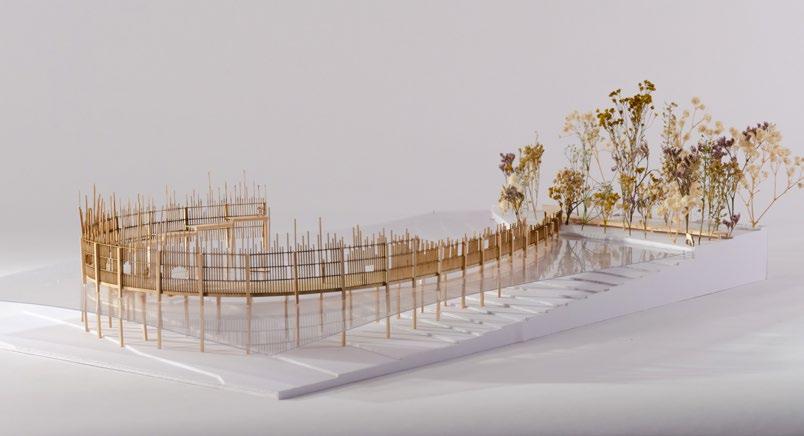
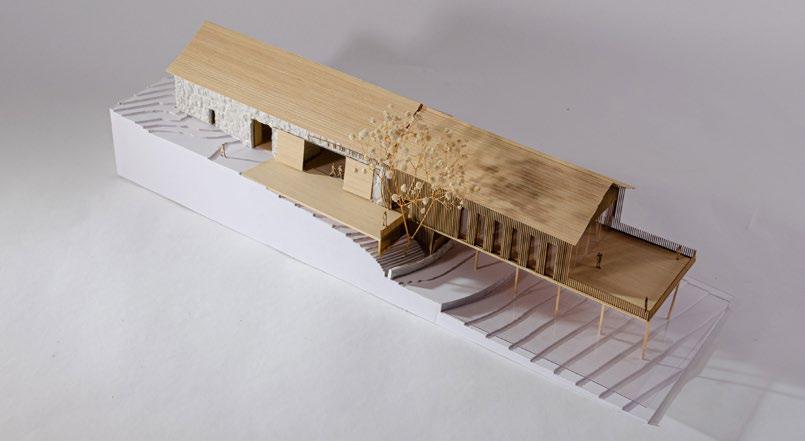
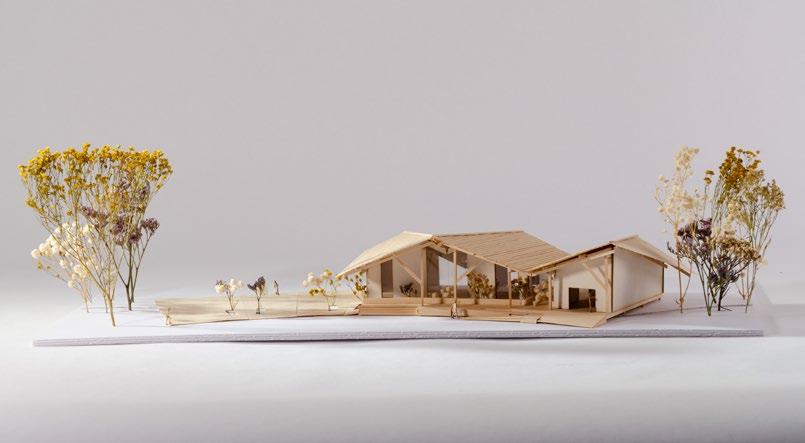
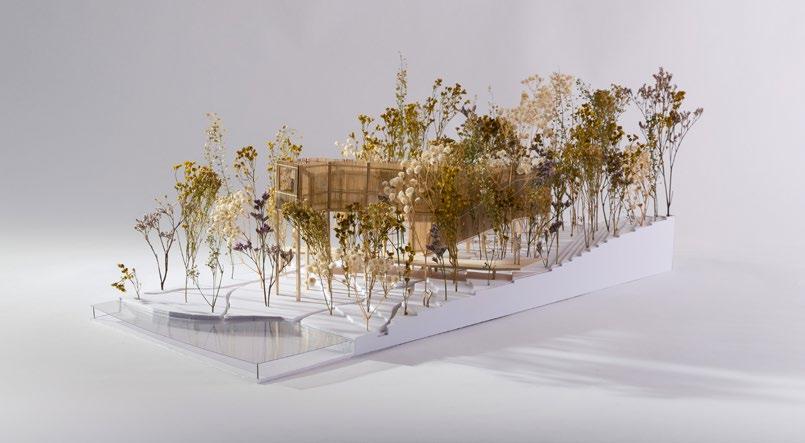
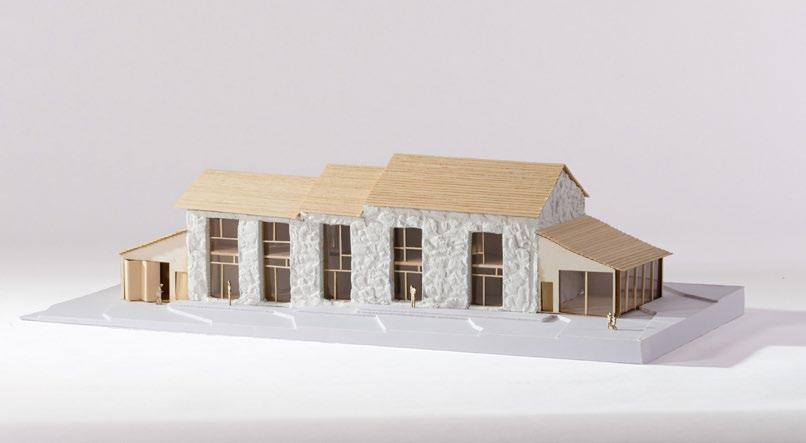
20
• Academic
Roman Sokolowsky
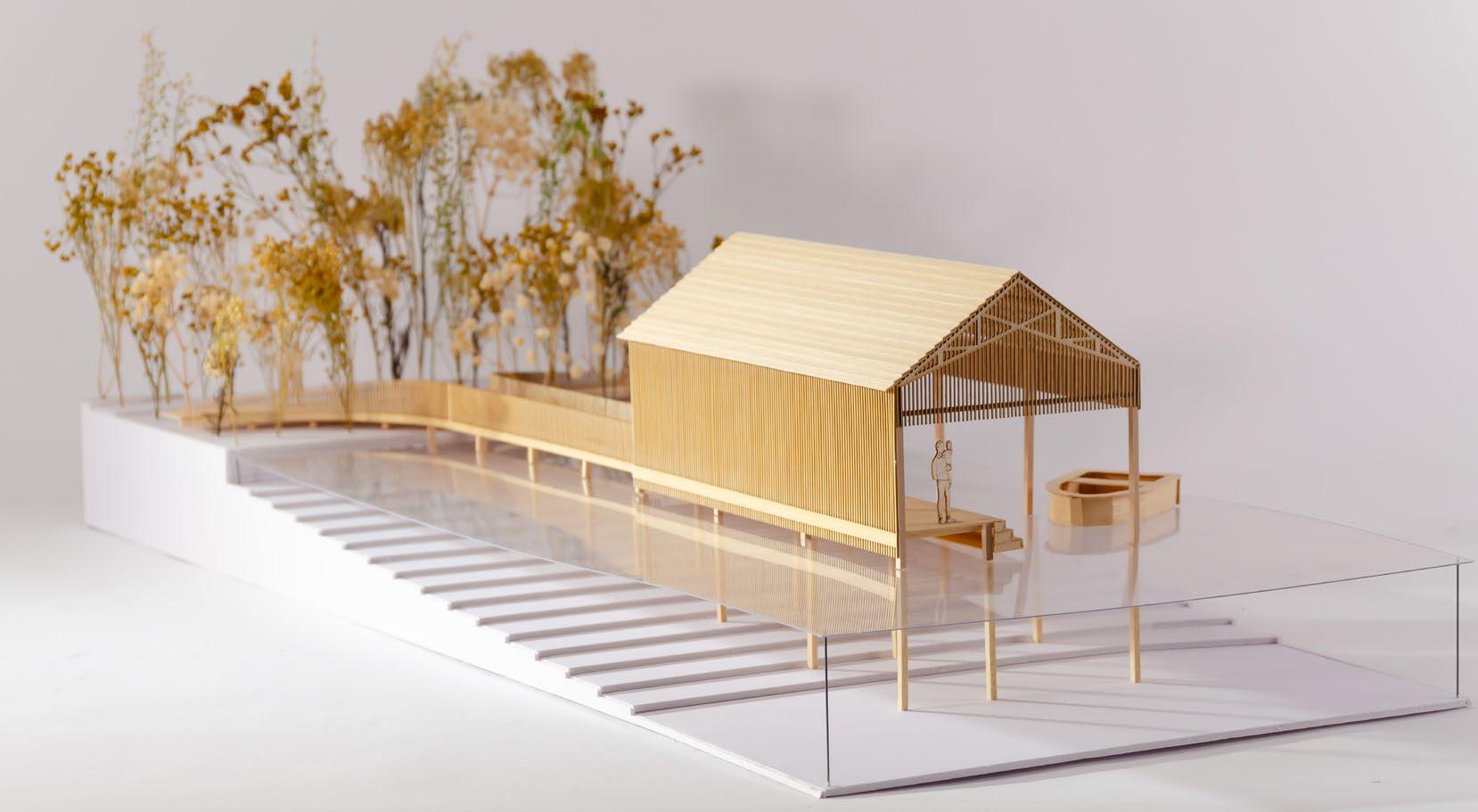
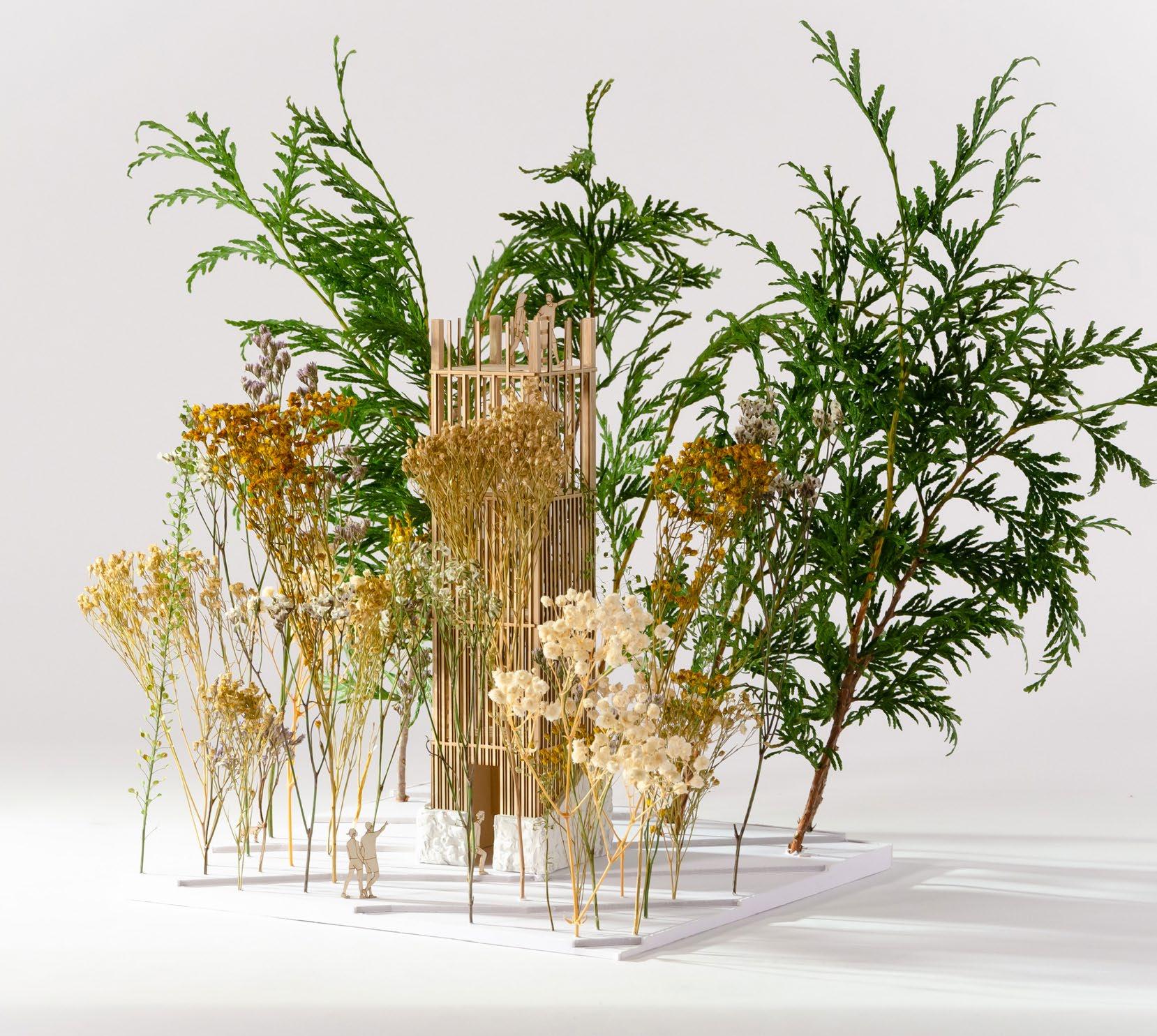
21
built site models
Photographs,
Bioclimatic architecture
Incorporating bio-climatic architecture into a renovation project
Year 2021
Type Graduate school project, Master’s in Architecture
Status Complete, Grade A
This aim of this project was to give new purpose to existing buildings, centralizing bioclimatic architecture in the renovation scheme.
In these plans we recycle the materials of the existing buildings, some of them in ruins, to promote resource sustainability and retain the vernacular in the new designs.
The result is a center of craftsmanship, centered around the wood resources of the region, offering a place for community members to meet and celebrate this aspect of local culture. The ground floor is a woodworking workshop and the first floor provides a space for community events.
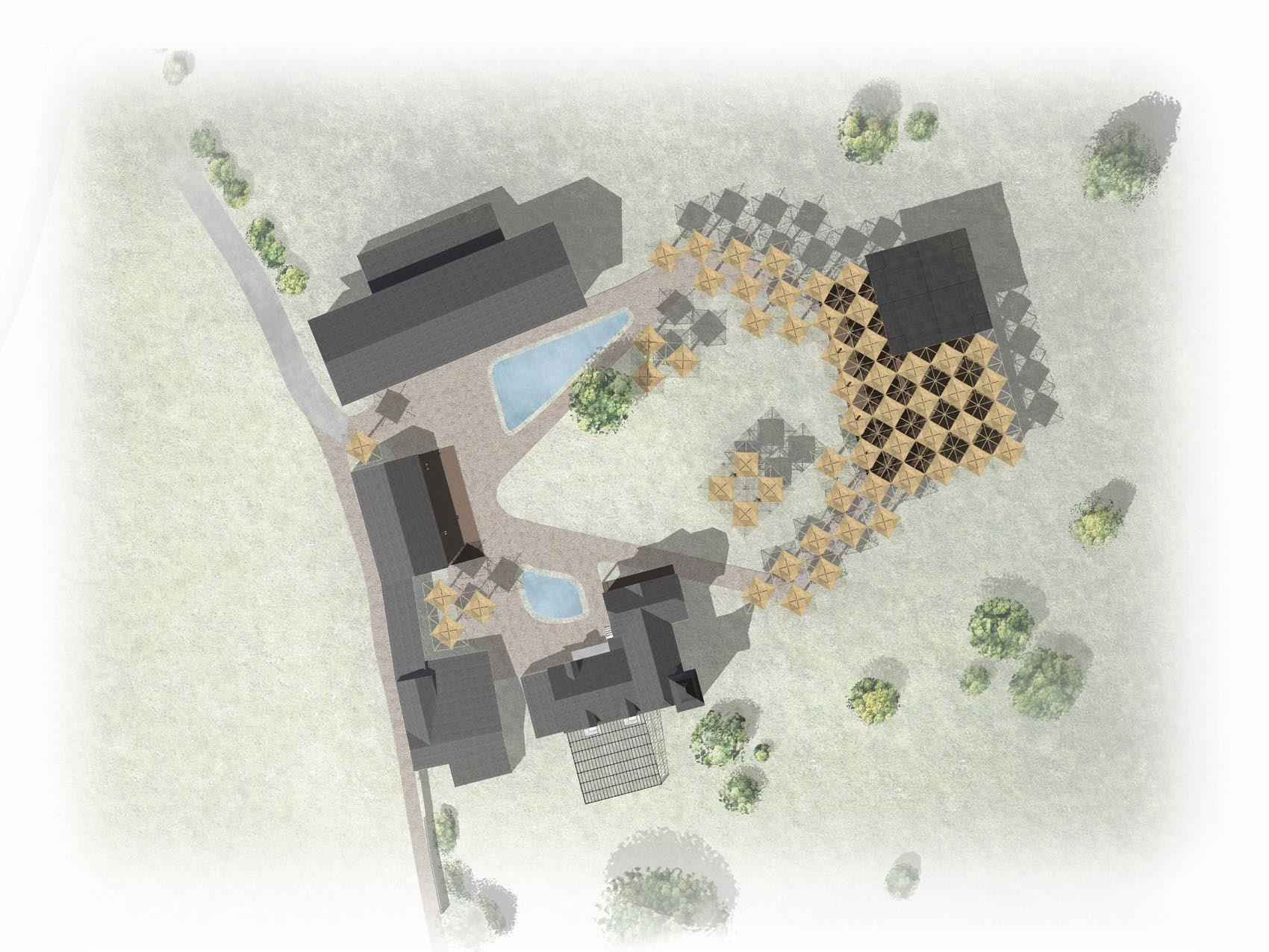
22
Master plan
• Academic
Roman Sokolowsky
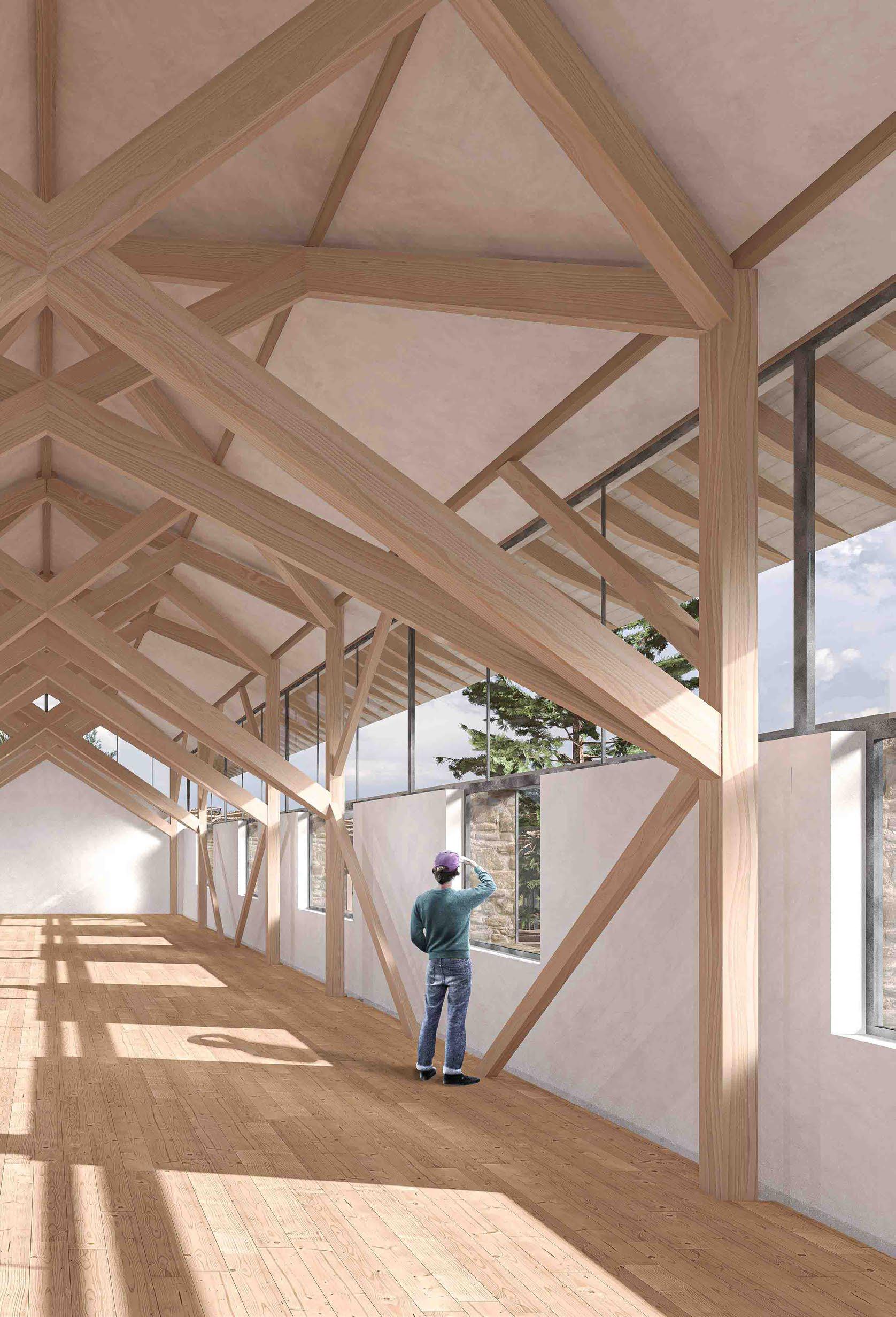
23
Rendering of primary site building, 1st floor
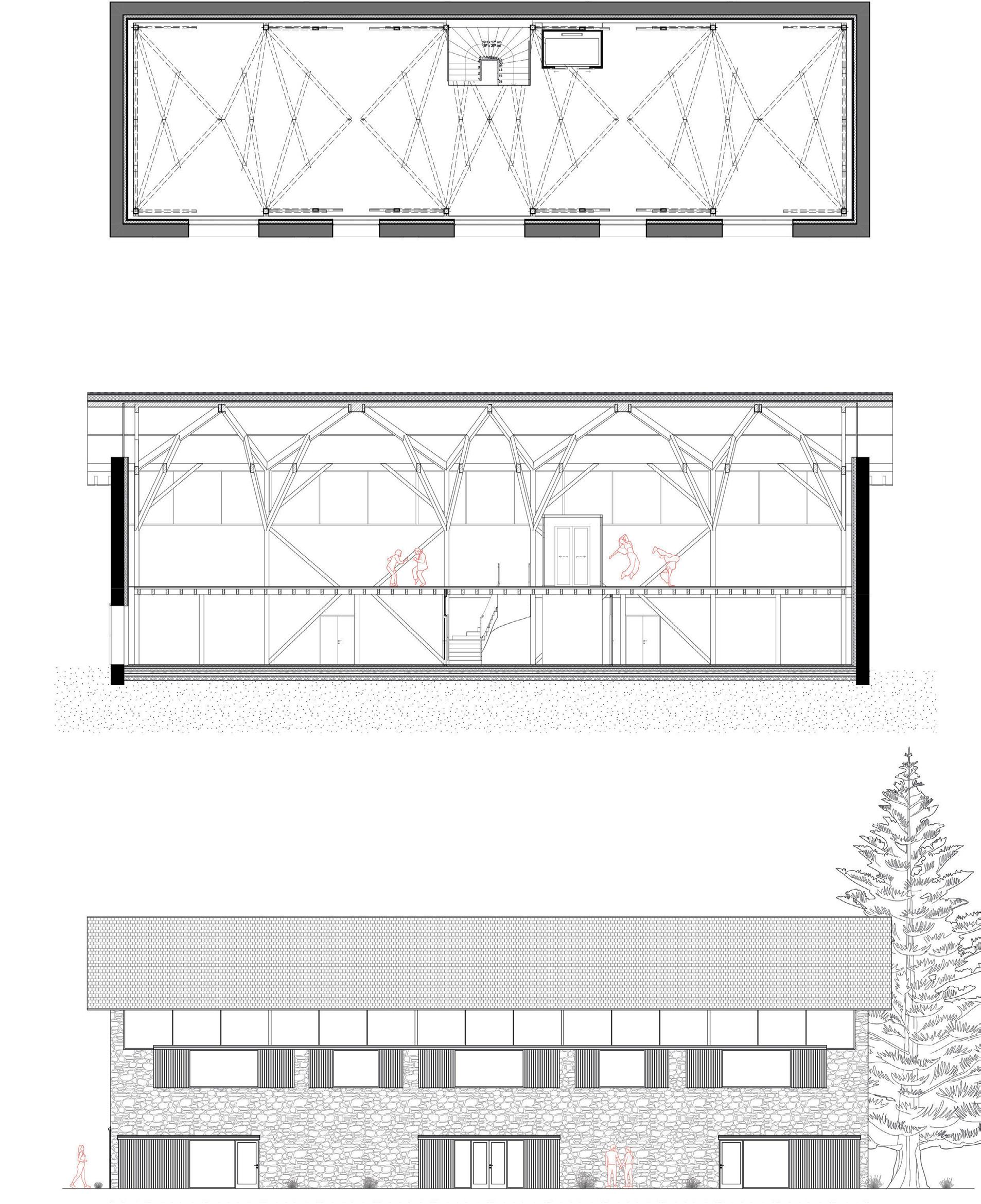
24
floor
South facade
1st
plan
Section plan
• Academic
Roman Sokolowsky
A1 A2 A3 A4 A5
B
B1 B2 B3 B4 B5 B6
C
C1 C2 C3 C4 C5 C6 C7 C8
Toiture
Ecran de sous-toiture Laine de chanvre 25.9 cm Pare-vapeur
Chauffage / radiant / panneau accoustique Fermacell 13 mm
Mur extérieur
Volet coulissant à claire-voix Arase
Mur en moellon 500 mm
Panneaux rigides en chanvre ép. 140 mm - format 1.25m x0.585 m
Enduit chaux chanvre 50 mm Enduit chaux chanvre 50 mm
Plancher bas
Soubassement béton + arase
Dalle en pierre de travertin
Chape anhydrite 50 mm avec tuyaux chauffants
Dalle isolante à plots 30 mm
Dalle béton armé 100 mm
Isolant dur 100 mm
Sable 100 mm
Gravier 200 mm
B
B1 B2 B3 B5
B4
Main building, technical details
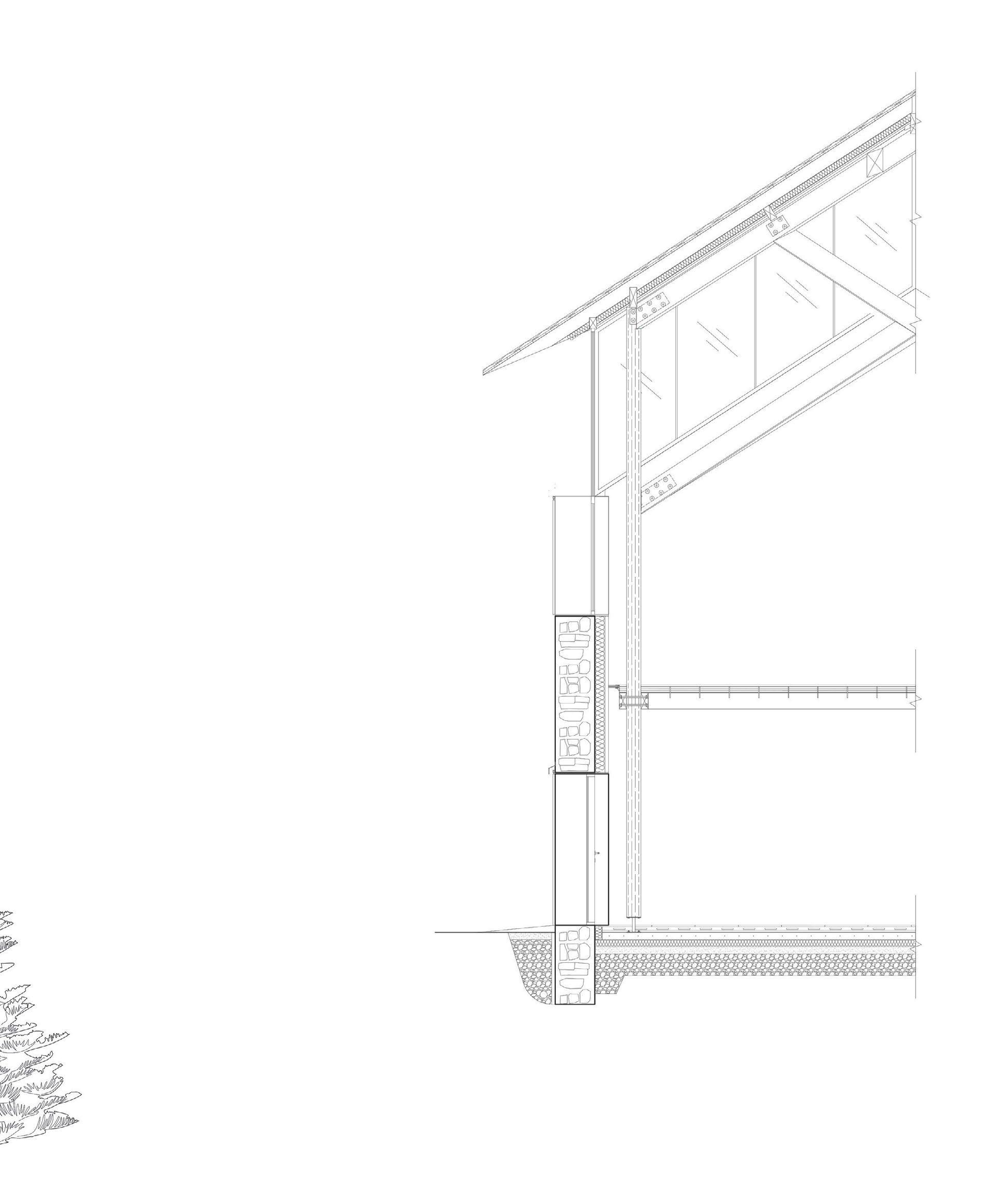
25
A A1 A2 A3 A4 A B6 C2 C3 C4 C5 C6 C7 C8 C
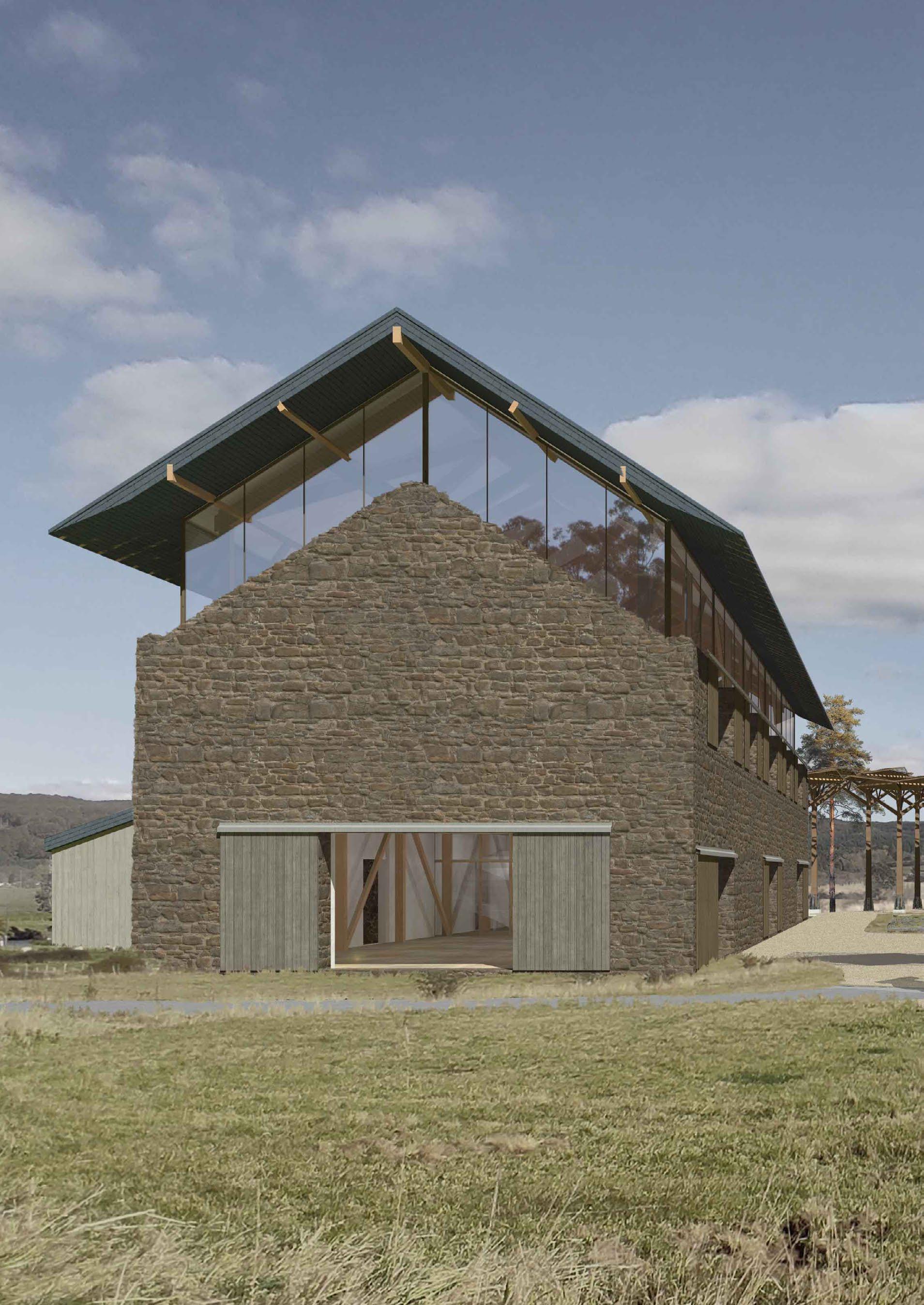
Academic
Roman Sokolowsky
•
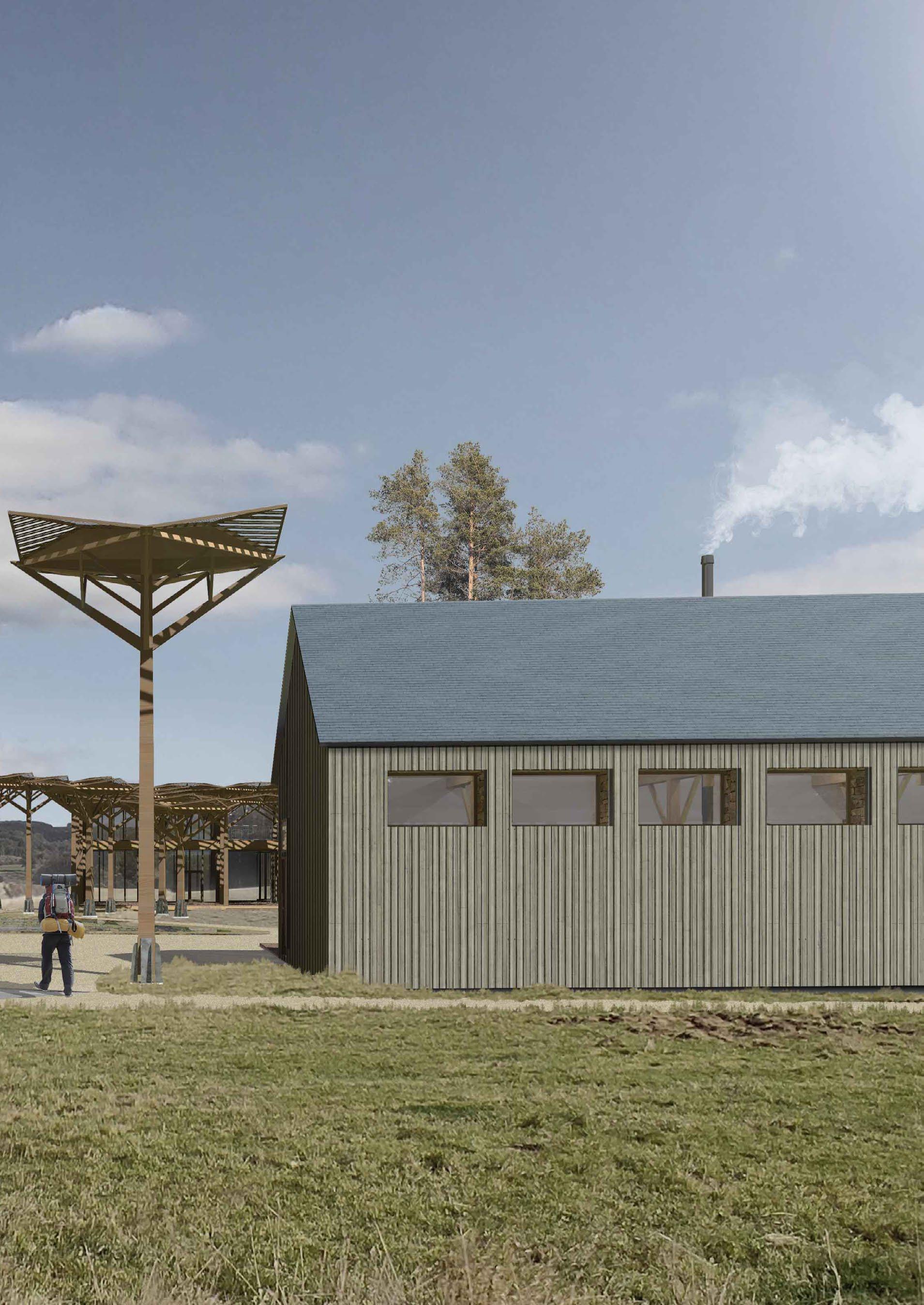
Typical floor level plan
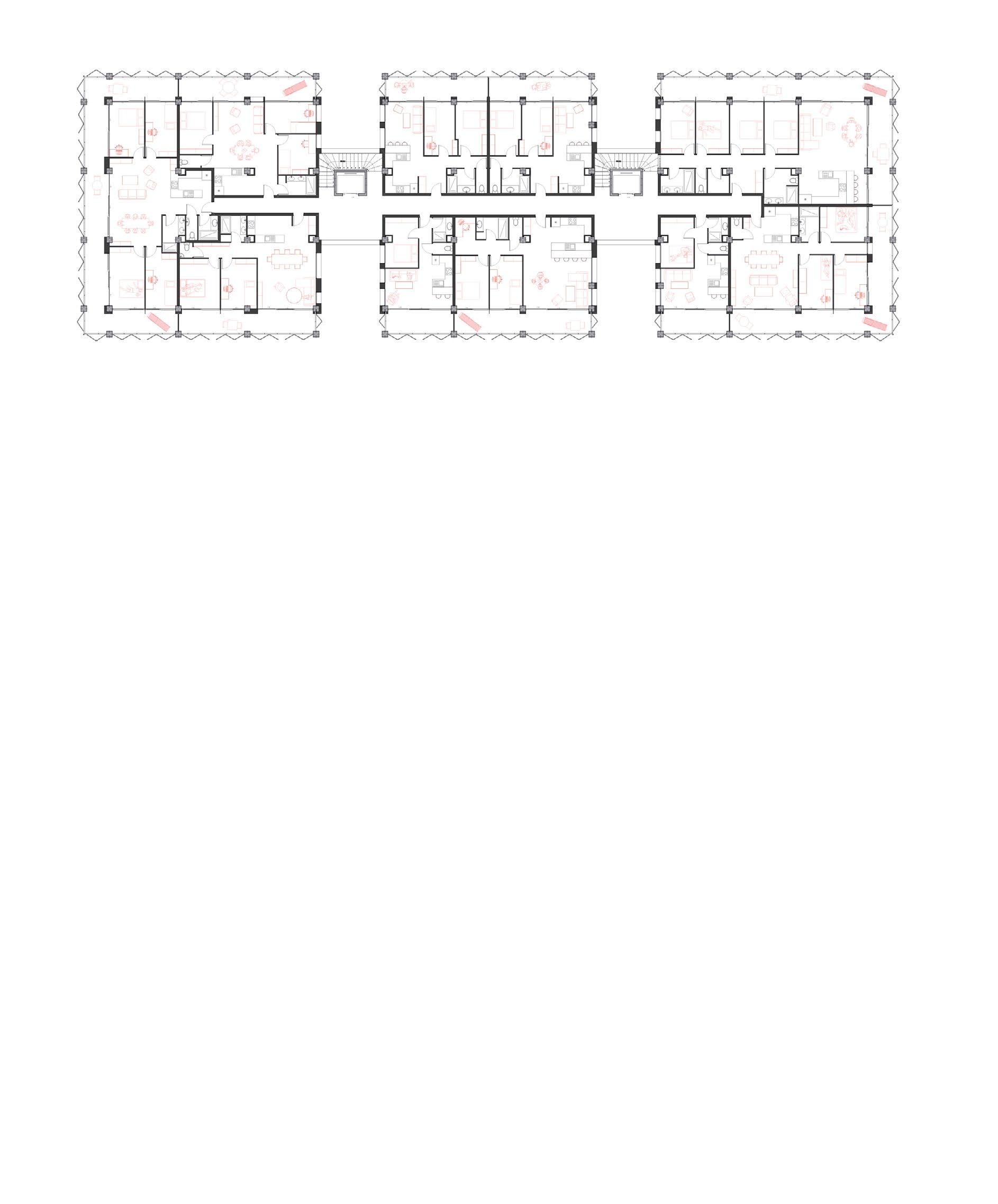
Living tomorrow
Exploring the future of residential architecture
Year 2020
Type Graduate school project, Master’s in Architecture
Status Complete, Grade A
In my project I proposed a ‘dry-built’ residential building design (without liquid sealant) of wooden modules for easy deconstruction and recycling of elements.
The grid layout of the beams and columns facilitates easy disassembly and restructuring of floors/walls following the evolving needs of residents (e.g. downsizing, adding rooms for children, etc.).
I also developed a climate-active, double-layered facade with retractable glass panels to lower energy consumption and adapt into different season-specific spaces.
28
• Academic
Roman Sokolowsky
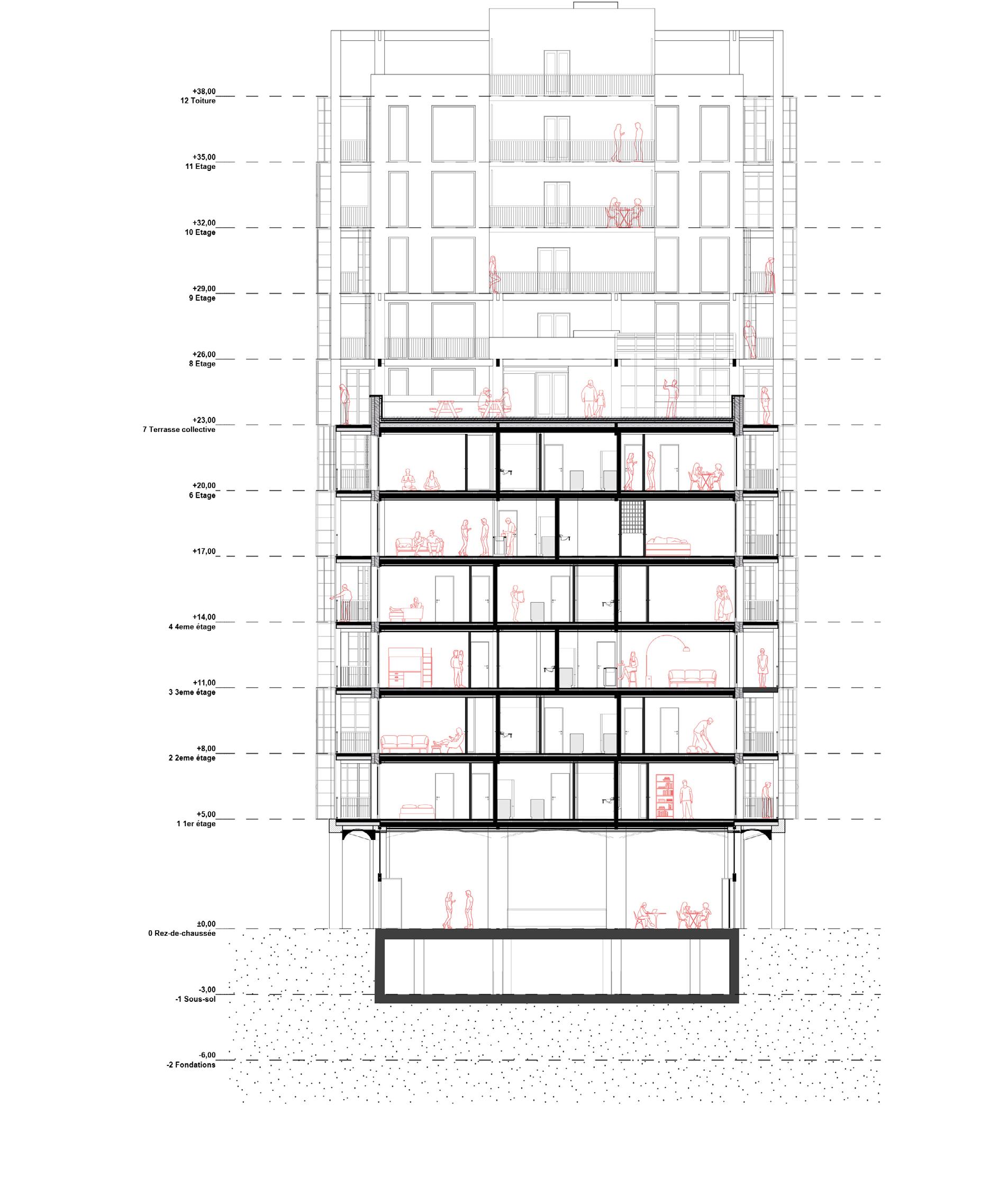
29 Section plan
Lattage, contre-lattage et bardage bois
Pare-pluie Isolant en fibre de bois 15 cm CLT 14cm Pare-vapeur
Vide technique isolé Plaque de finition en BA13
Plancher
Chape béton 4 cm Isolant 8 cm BA13 CLT 18 cm
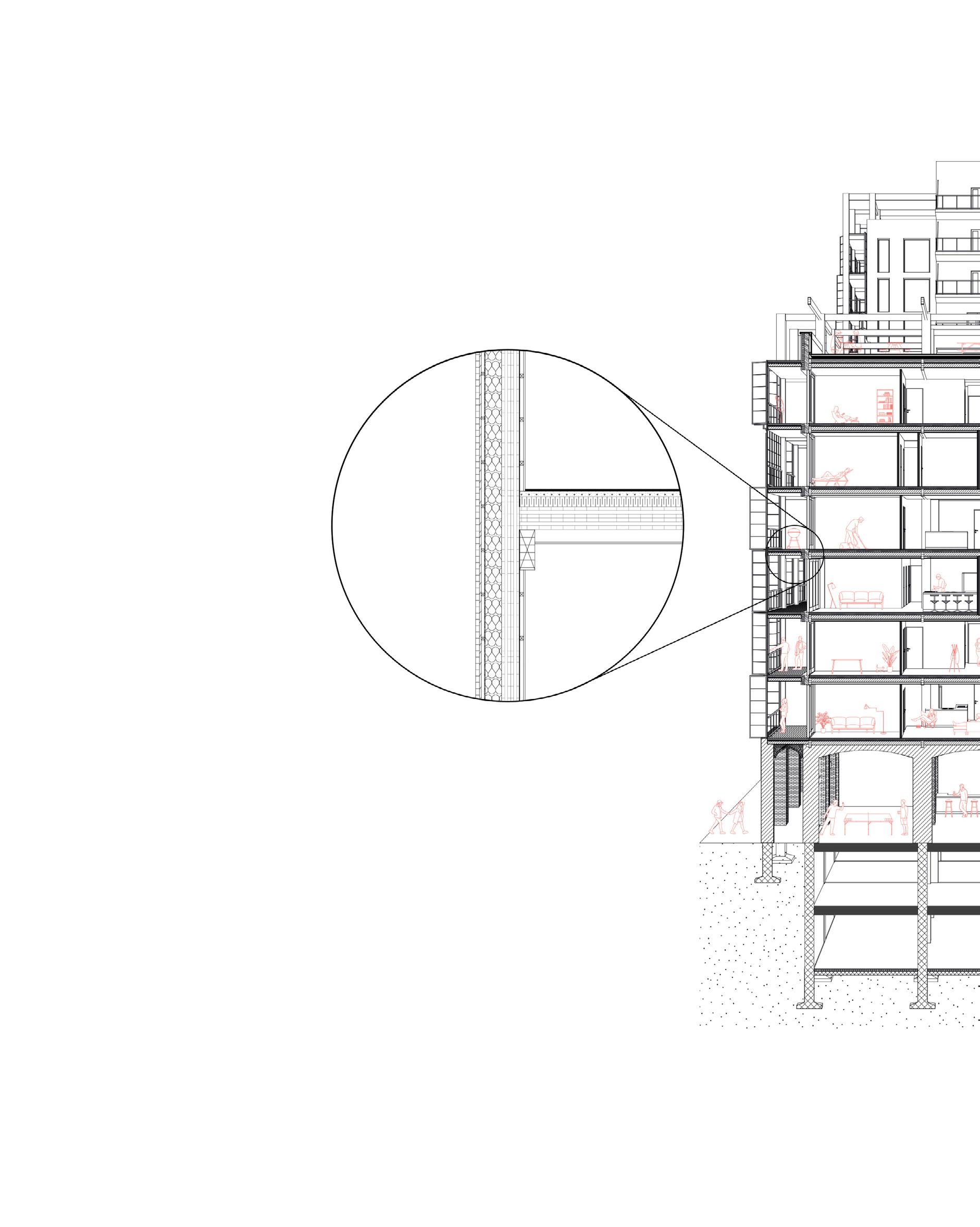
30
• Academic
Roman Sokolowsky
Etanchéité Terrasse sur plots
Remontée de la lame d’air ventilée
Isolant tenu dans caisson 20 cm
Pare vapeur CLT 18 cm
Poteau LVL 45x45
Lame d’air
Brique de 5,5cm
Perspective section plan with selected technical details
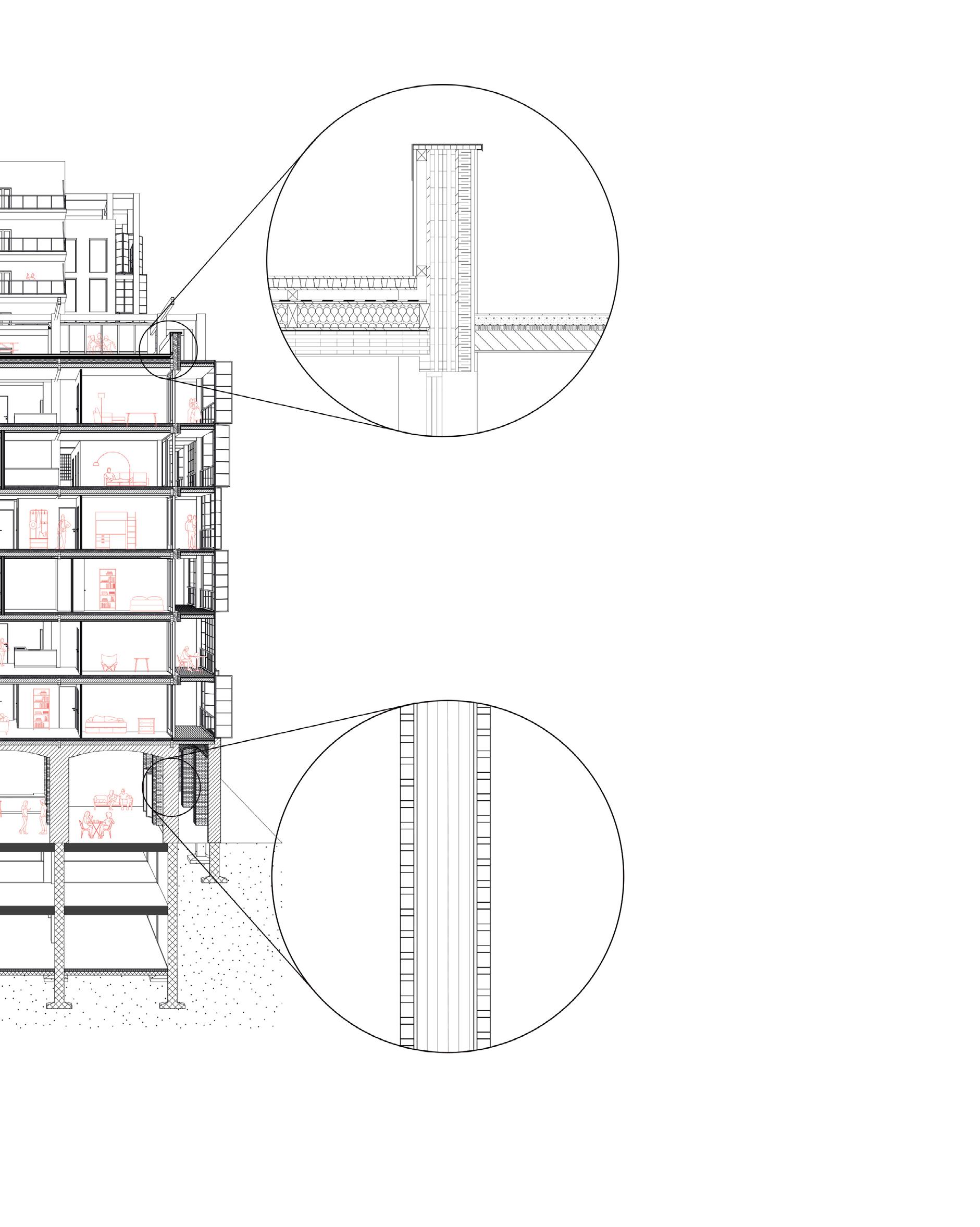
31
Wood samples to test traction effort
The Egg
Building a low-tech structure inspired by shipbuilding and sewing techniques
Year 2021
Type Graduate school project, Master’s in Architecture Status Constructed, Grade A
This course challenged students to conduct a scientific experiment to test the capacity of certain materials and techniques for tomorrow’s architecture.
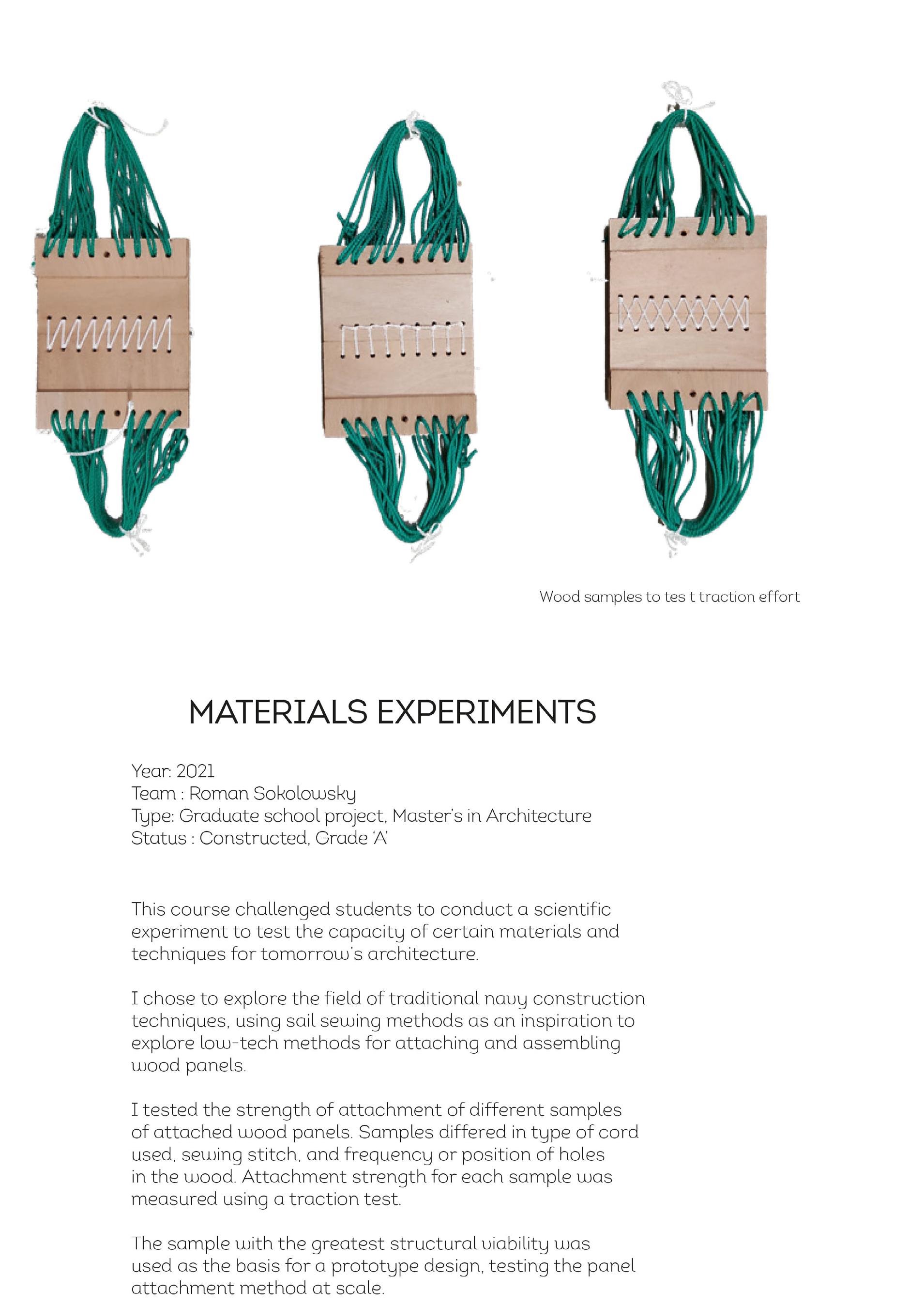
I chose to explore the field of traditional navy construction techniques, using sail sewing methods as an inspiration to explore low-tech methods for at embling wood panels.
I tested the stitch strength of different samples of attached wood panels. Samples differed in type of cord used, sewing stitch, and frequency or position of holes in the wood. The strength of the stitch for each sample was measured using a traction test.
The sample with the greatest structural viability was used as the basis for a prototype design, testing the panel attachment method at scale.
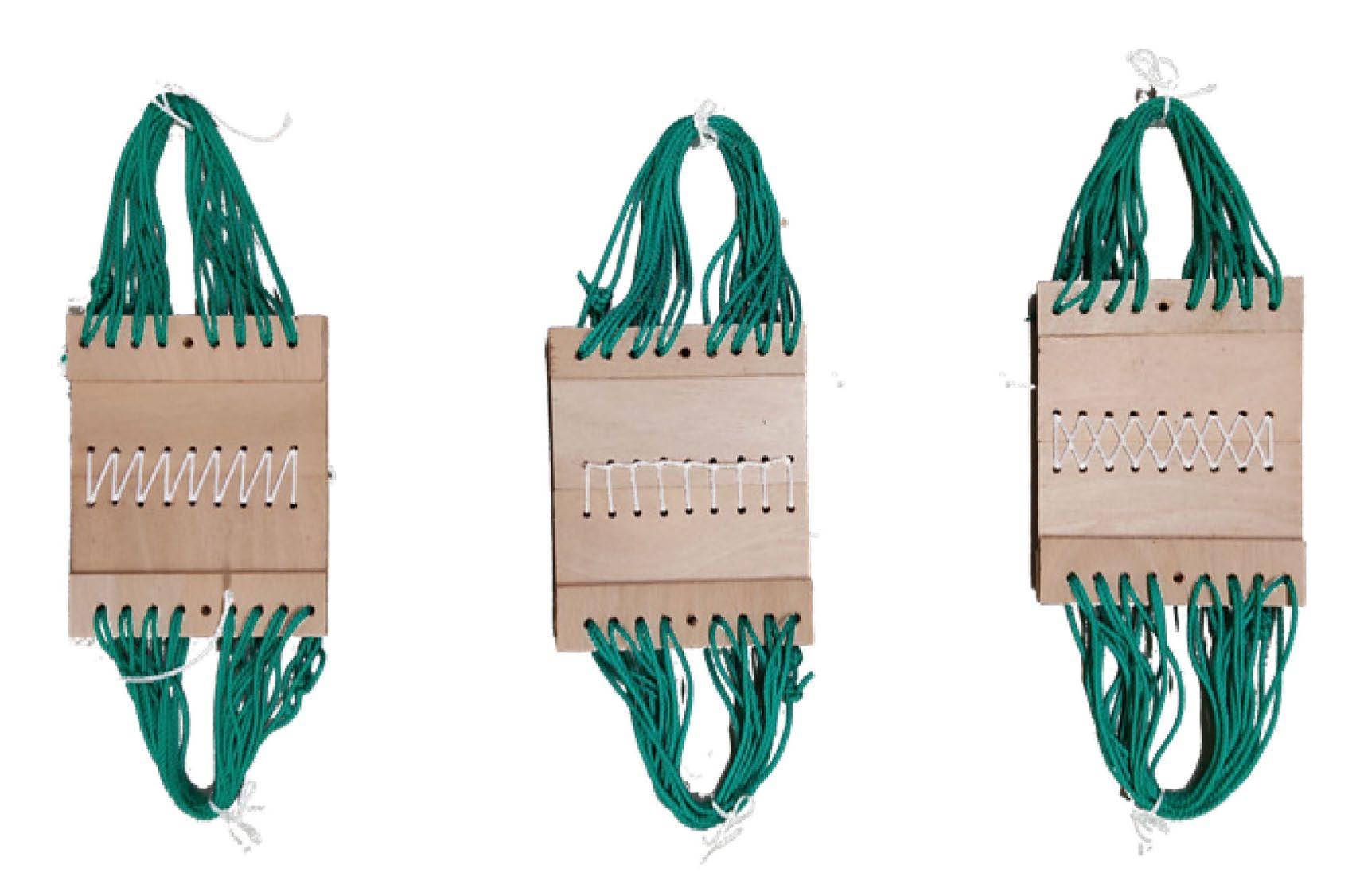
• Academic
Roman Sokolowsky
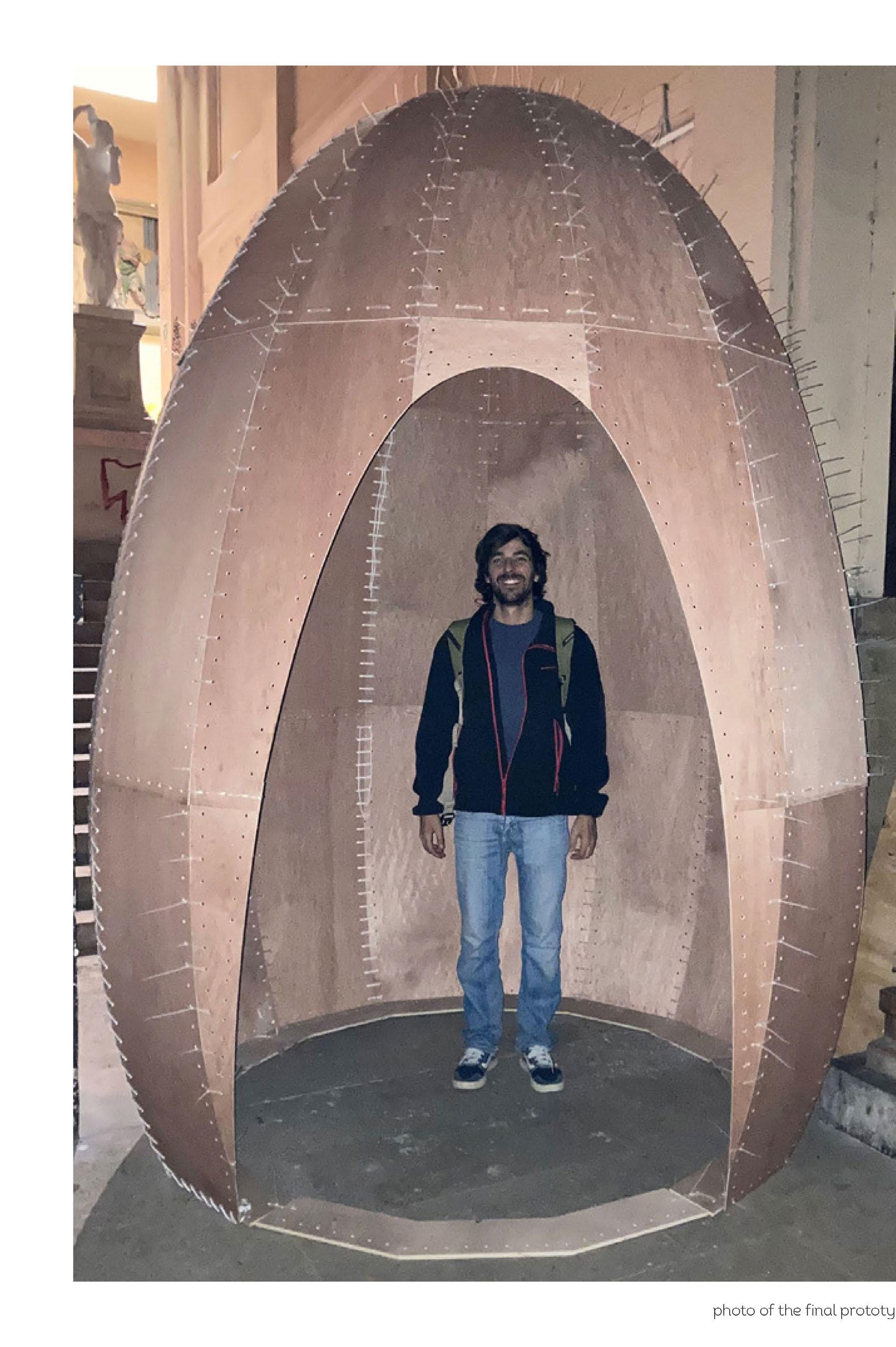
33
Photo of the final prototype
Traction experiment diagram
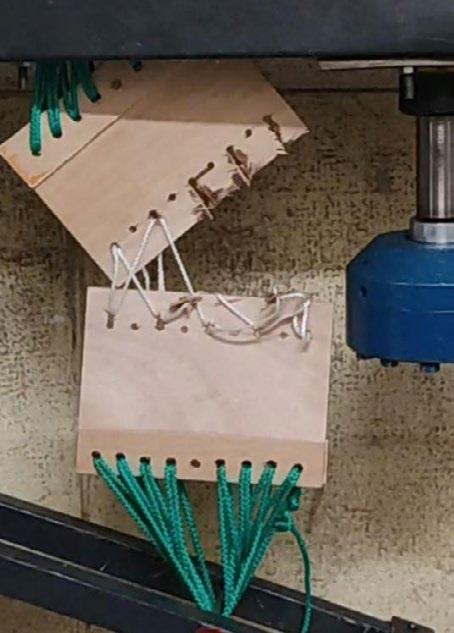
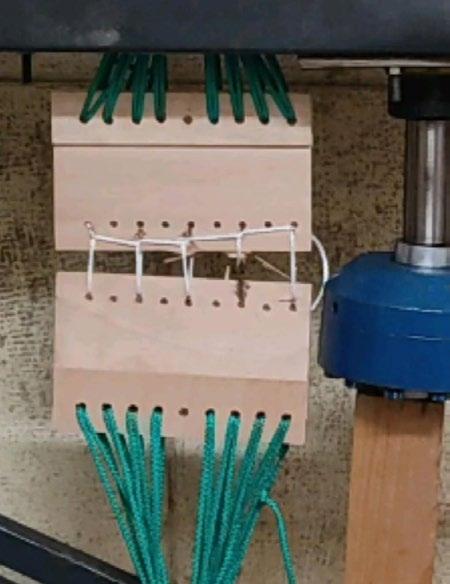
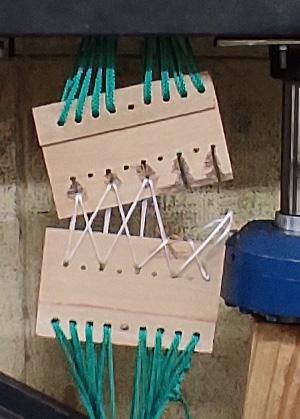
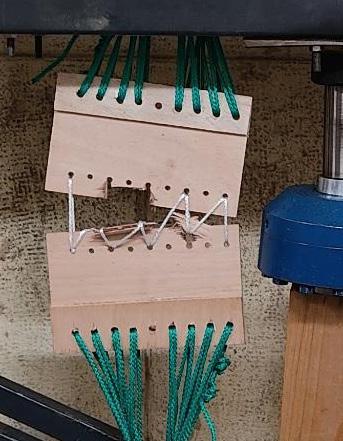
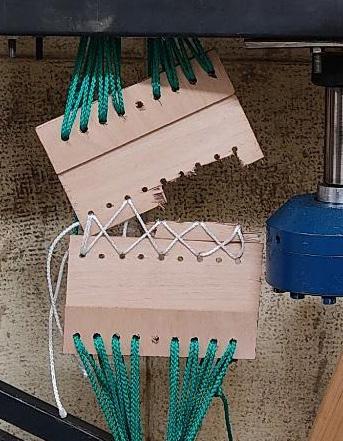
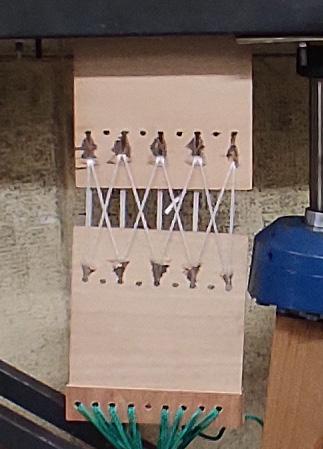

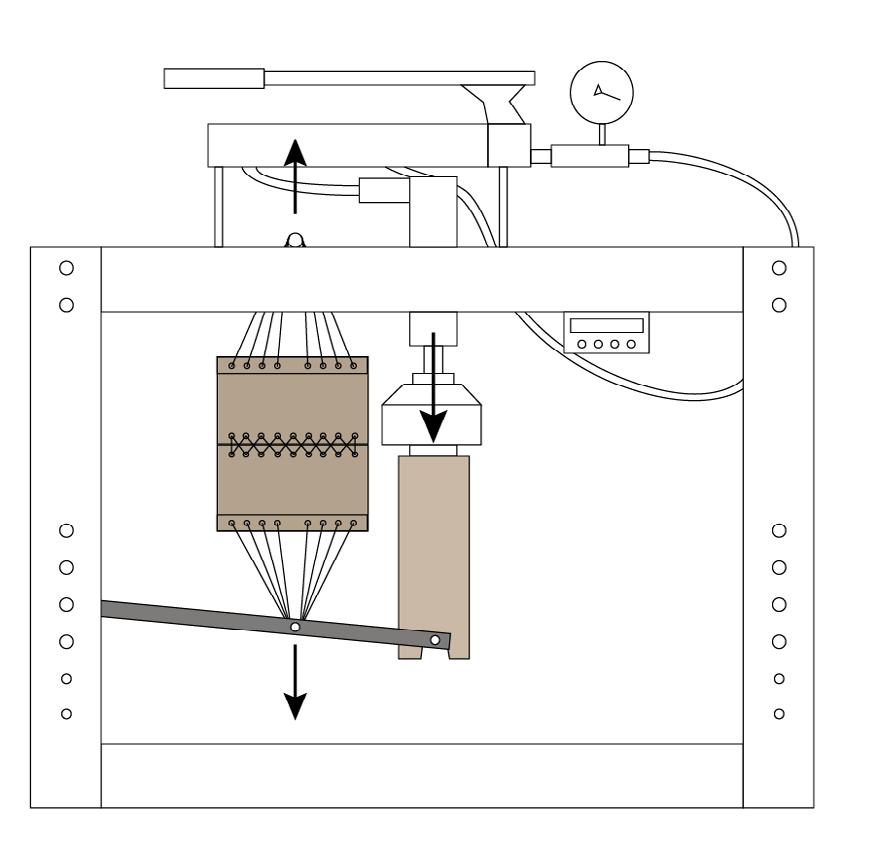
3634
• Academic Experimental phase
Roman Sokolowsky
• Academic
Roman Sokolowsky
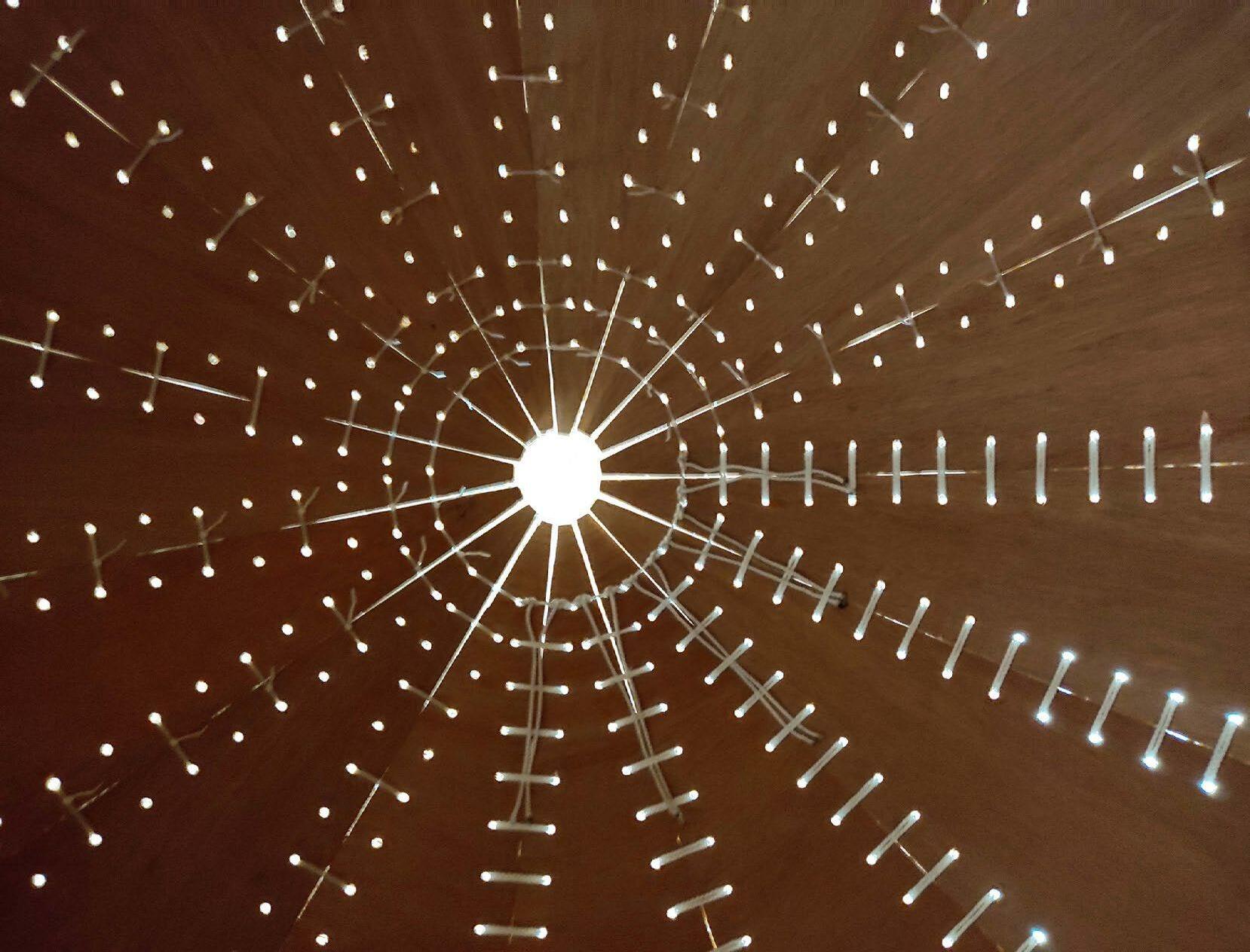
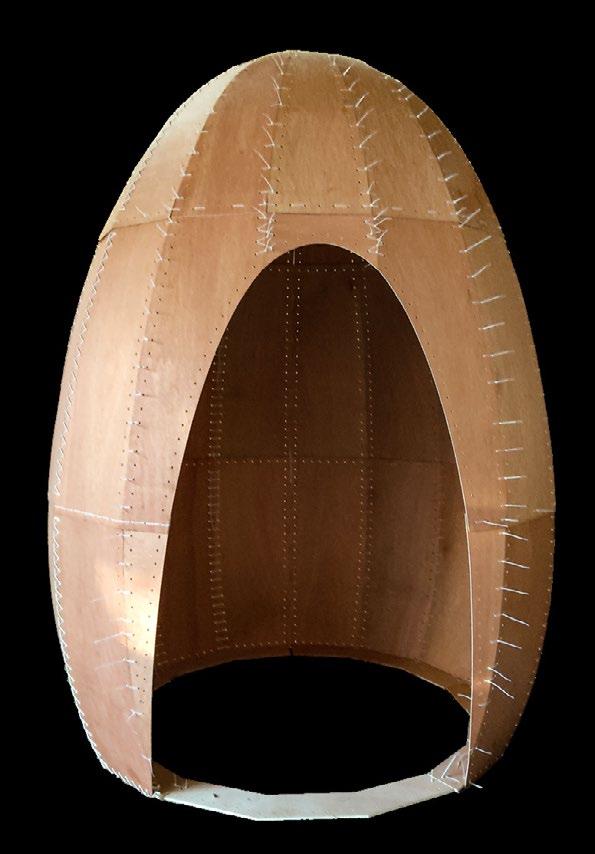
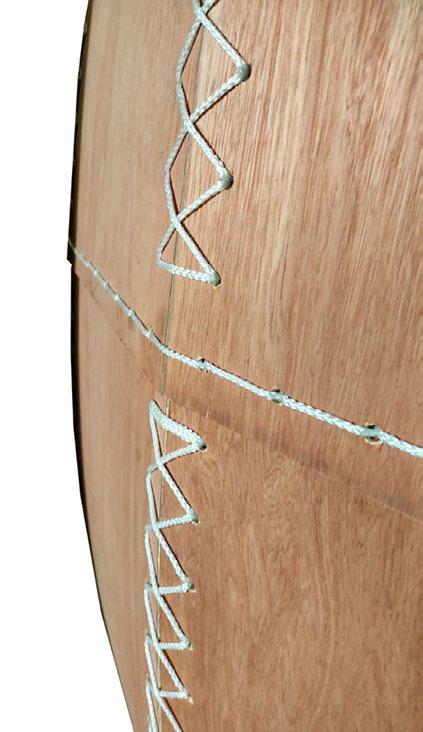
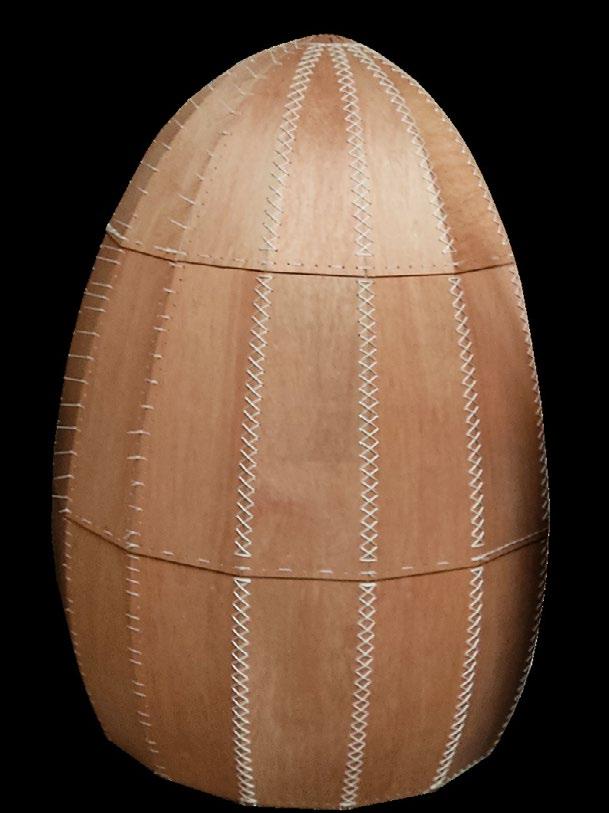
3735
Pictures of the final prototype
Urban thriving
Giving citizens tools and means to be actors within their built environment
Year 2018
Type Master in Design, thesis project
Status Passed, Grade A with jury’s high honors
My final thesis project starts from an observation: when given tangible opportunities to invest public space, people actively shape their environment. Through my thesis project, I identified the restraints to these initiatives and propose tools and methods to foster citizen-led investment in public space.
First a guide, based on many techniques and exercises from the design methodology, gives users a toolbox for advancing their project at various stages, such as: collecting information, analyzing data, promoting the creative process, organizing the distribution of the work to be done, etc. Certain criteria are included, such as time, tools required, and number of participants, in order to facilitate group work. Each exercise includes suggestions for reflection and suggested action steps based on the success of the activity.
Secondly, I designed a modular unit space. Sourced from common urban materials (such as reclaimed plywood) and stackable in several units, it creates a physical space to facilitate the progress of the project on-site. The versatile interior space adapts to a variety of group activities, supporting the creative process from the first project meeting through actual construction.
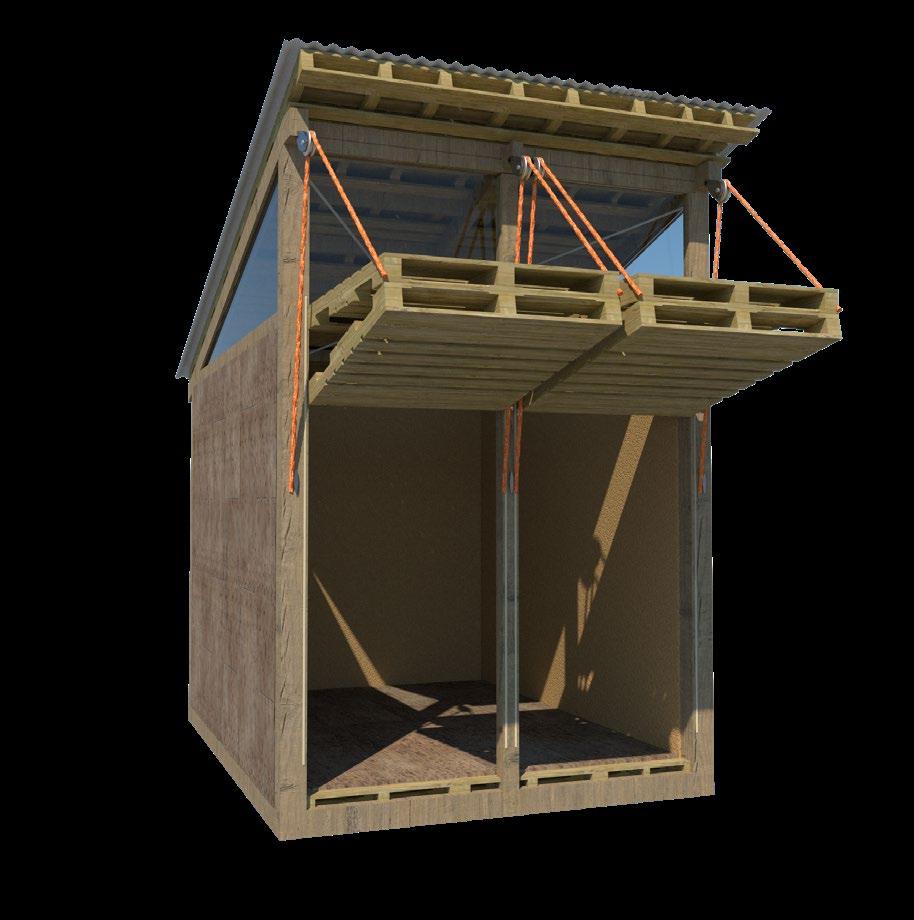
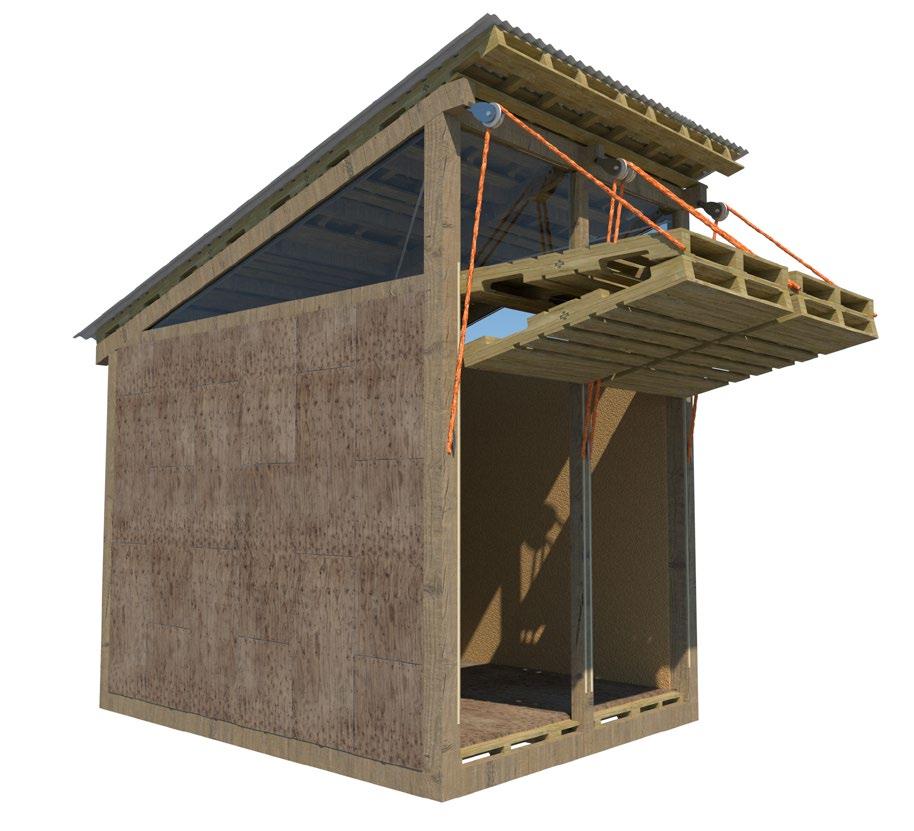
36
Renders of the module
• Academic
Roman Sokolowsky
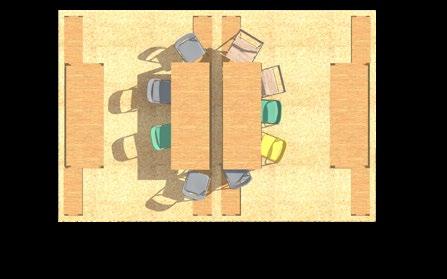

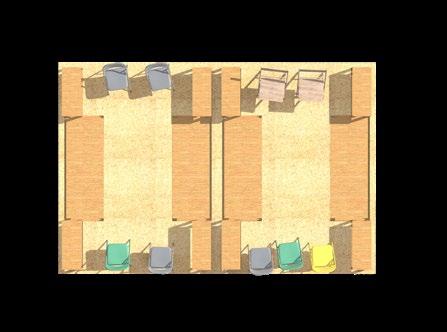
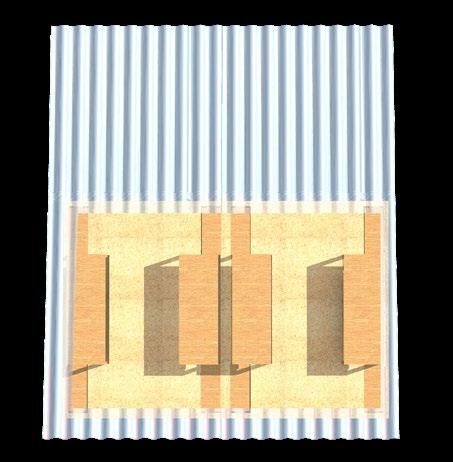
38 Use the gamebook tool to determine the best methodologies 1 Adapt the space set-up for the needs of the workshop. Laurent and his group adapt the space multiple times to fit their various needs. Meeting Best for when the group wants use the methodology gamebook and decide how to work together. Presentation Laurent’s group has used this arrangement to project a movie on urban farming. Debate Laurent likes this arrangement because everyone feels free to express his/her opinion, while he can write it down on a white board. Exposition The group uses this arrangement for taking a break, socialising, and playing bridge tournaments. 3 Developping a project 4 Workshop process is productive Workshop process fails Laurent and his group will make other exercises to more precisely define the needs of the group. Back to step 2 Back to step 3 No worries. Laurent and his group will make other exercizes to more precisely define the needs of the group. No consensus found Successfully create a common vision for the project Starting a working session by using the selected methodological tools. 2 3 Experiment uses Iterative process to refine the experiment Long Term 5 Provide results that encourage a sustain urban design User scenario
• Academic
Roman Sokolowsky
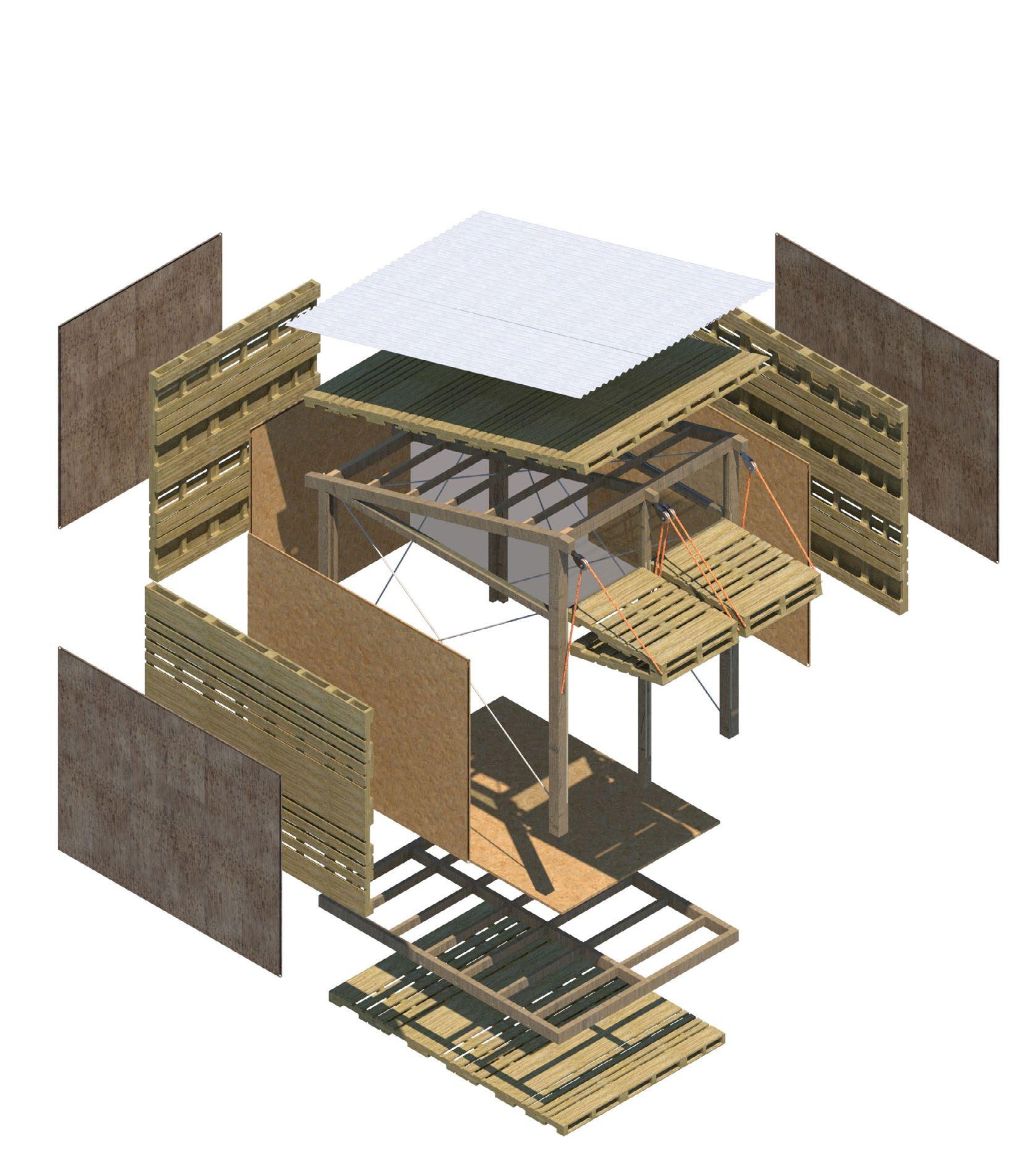
39 1 2 3 4 5 6 Exploded axonometry of the module Reclaimed plywood Reclaimed pallets Reclaimed OSB Structural wood base: 120 x 60 mm Structural wood frame: 150 x 150 mm Reclaimed corrugated metal sheets 1 2 3 4 5 6
Mouans-Sartoux, France
Renovation of a 350 sqm private villa
Year 2022
Status Freelance work for L’Atelier du Revest (architecture agency)
Tasks modeling / photorealistic renderings / assembly of the construction permit application to administration
My tasks through this project was to produce drawings and modelling of the existing house and project in order to compiled a permit building application. I modelled, create 3D realistic renderings and compiled the documents.
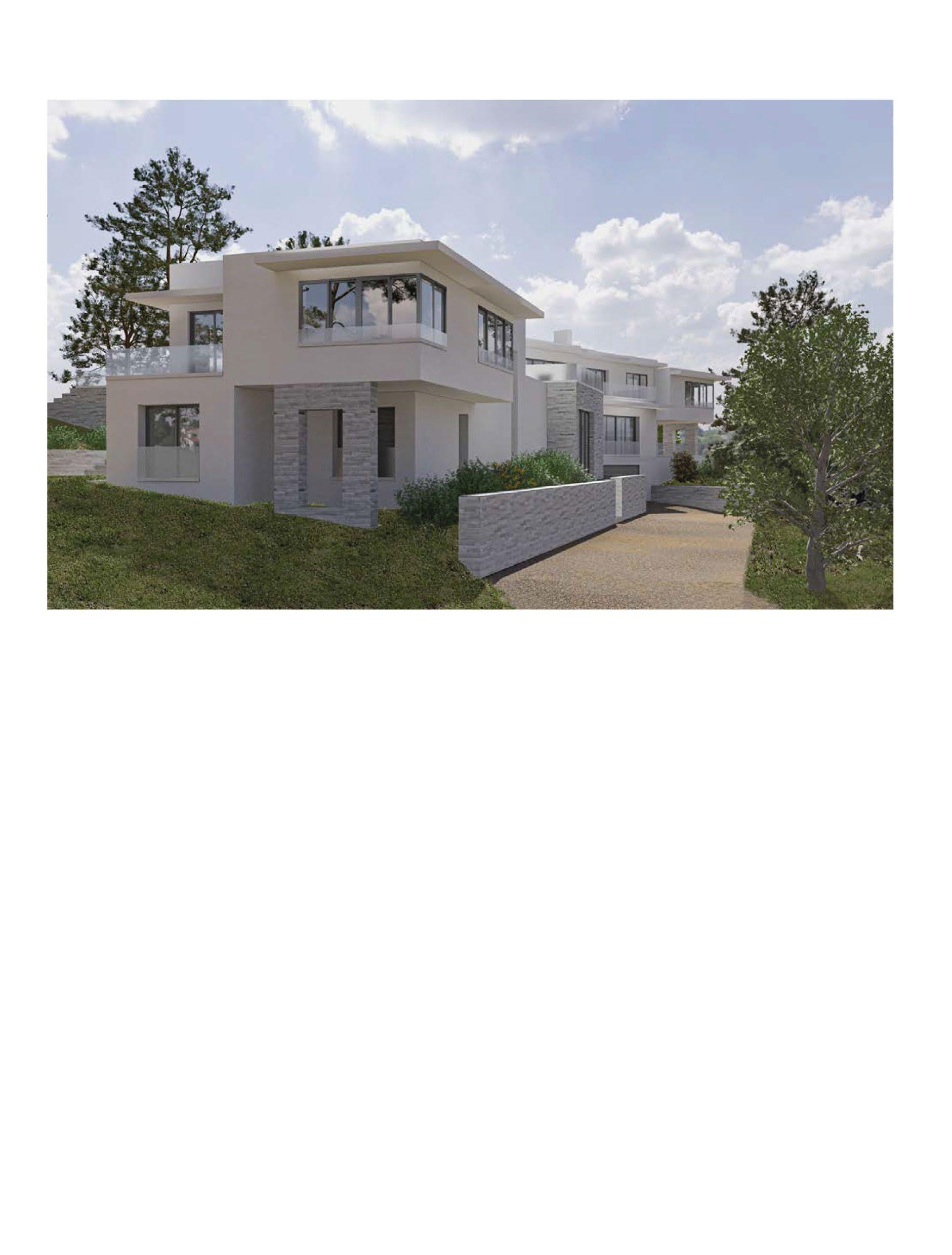
40
Render of the villa
• agency
Roman Sokolowsky
Elevation plans before and after renovation
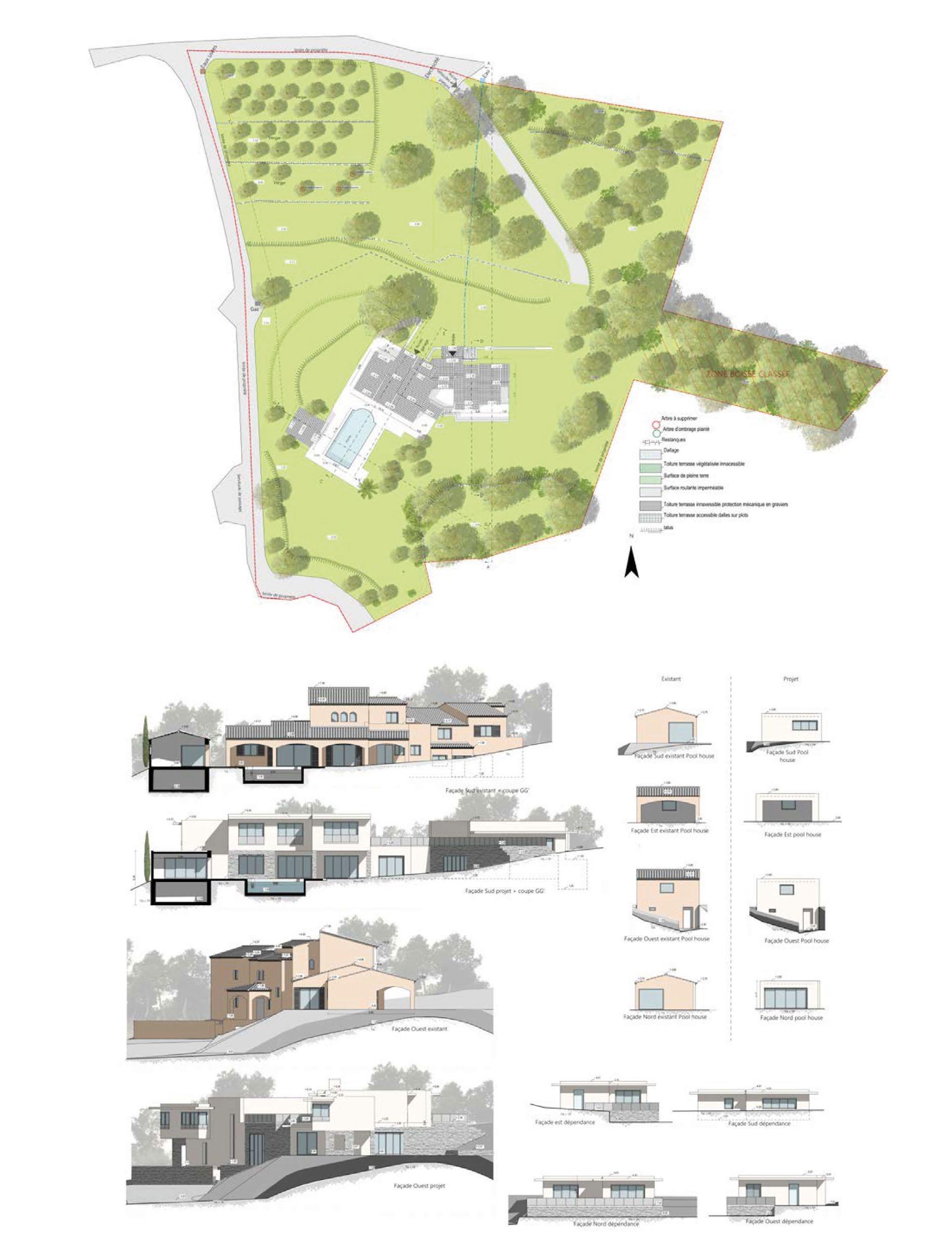
41
Master plan
Plan, sections plans
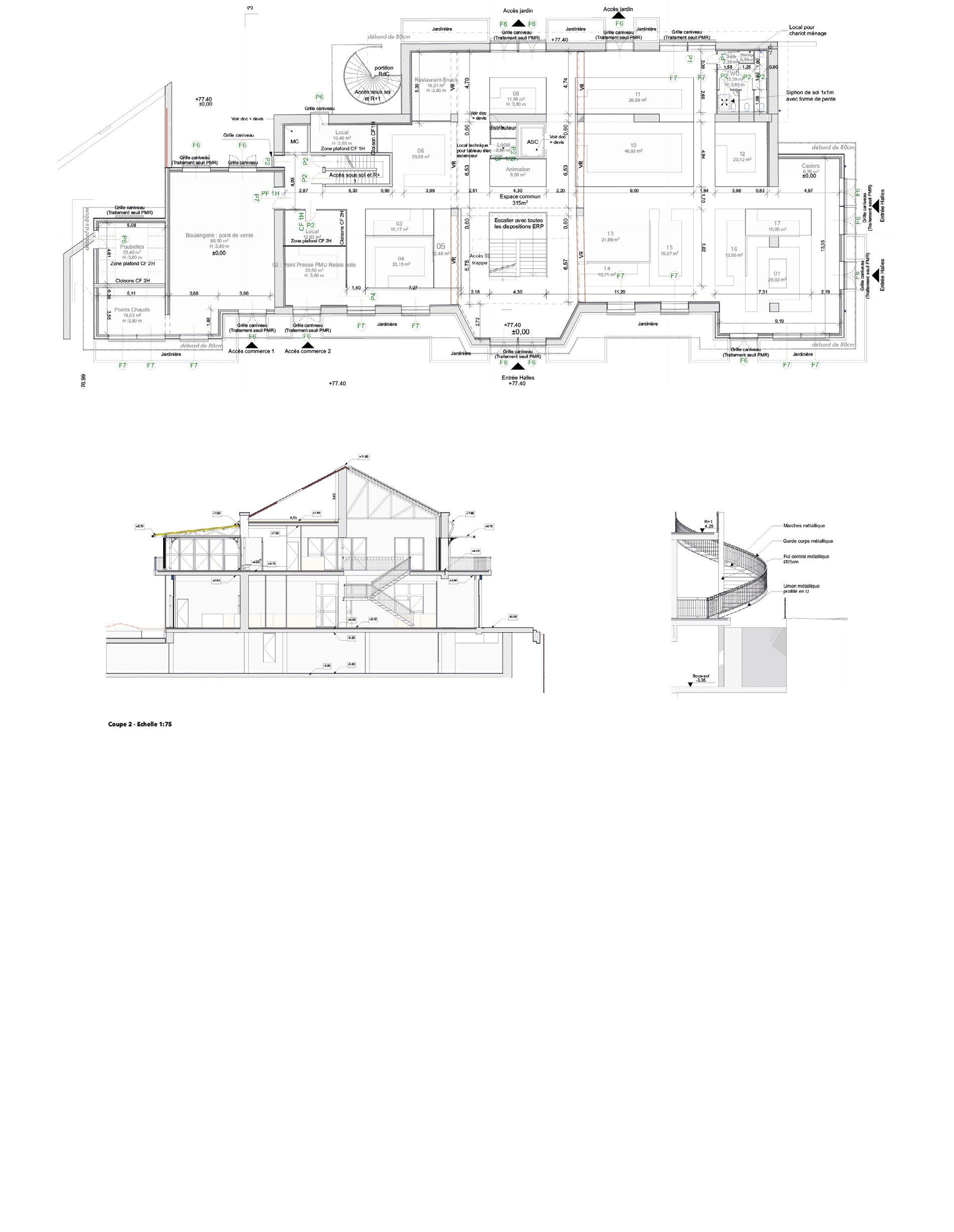
Les Halles du Gapeau
Construction of a shopping mall
Year 2022
Status Freelance work for L’Atelier du Revest (architecture agency)
Tasks Tasks: update of execution plans after construction site monitoring
My tasks through this project was to participate in the update of the executions plans while on-site construction was taking place. I produce plans, technical details and an inventory of the doors and windows used in the project.
42
• agency
Roman Sokolowsky
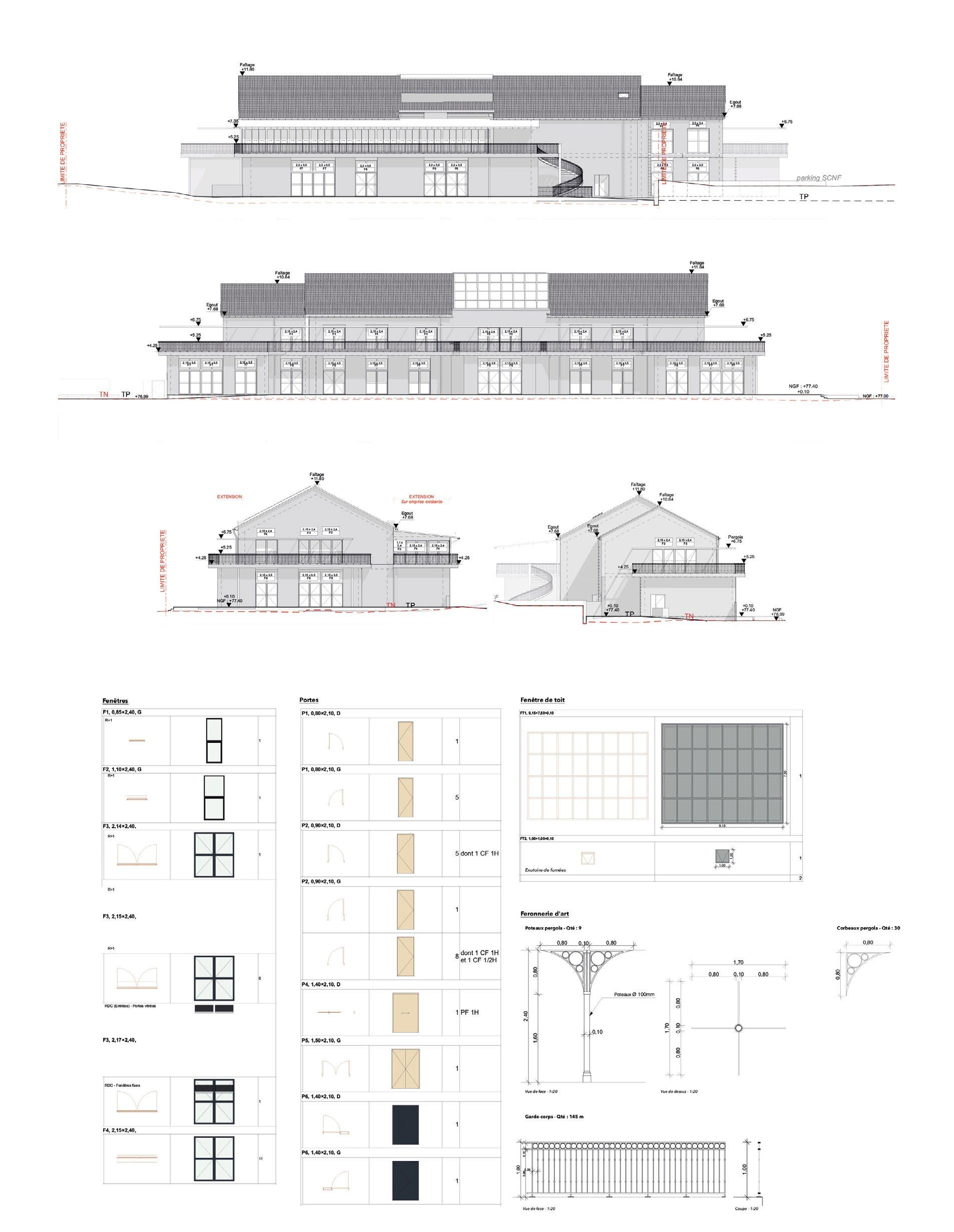
43 Elevations and technical details
Ground floor plan
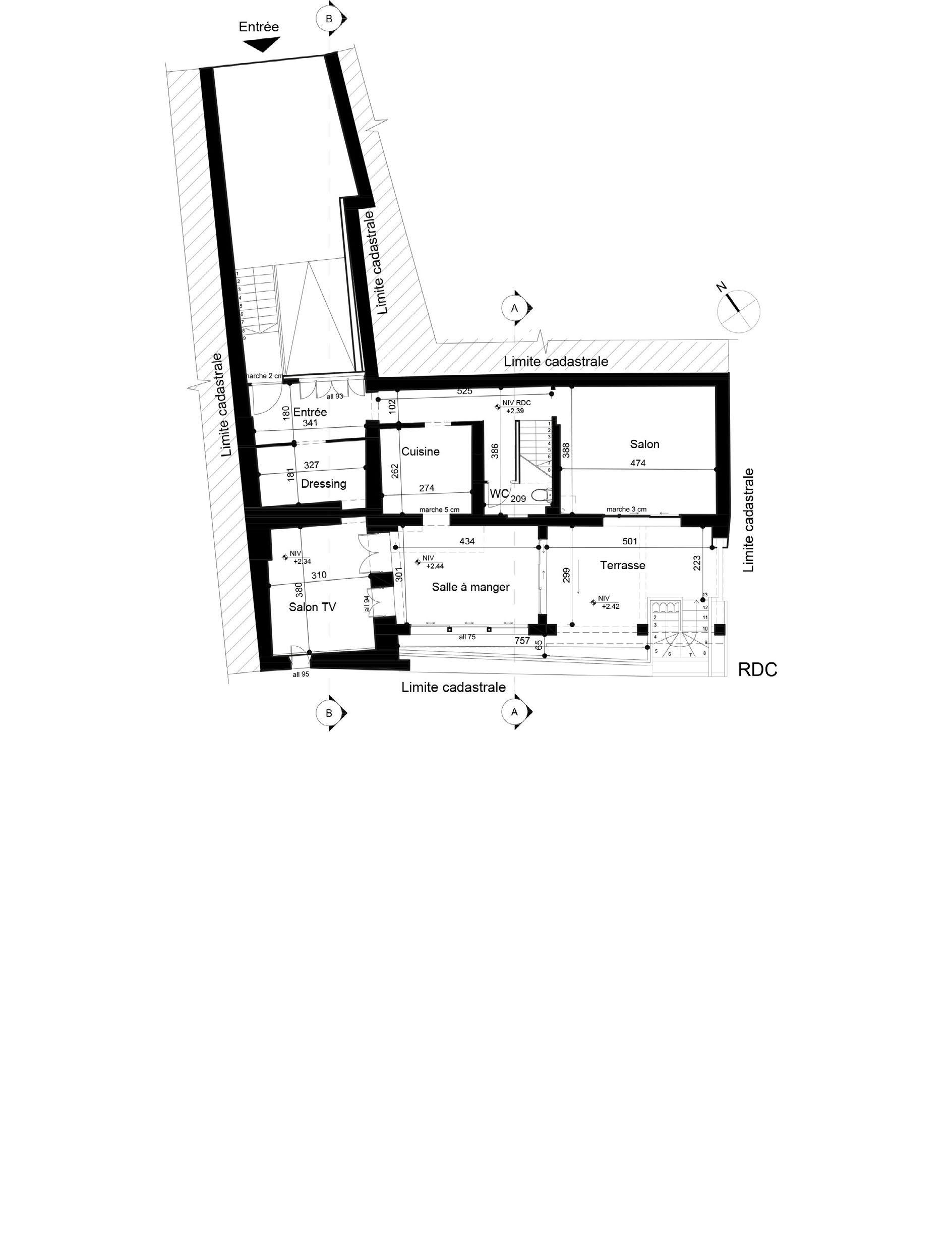
Cuers, France
Year 2020
Status Employed at Alain Giglio architect
Tasks on-site measurements of existing structure / drawings / modeling / dossier compilation for client
My tasks in this project was to survey and existing building in order to complete a renovation project of it. It requires me to do on-site measurements of the building to be able to model it and draft an early conceptual proposal of the project for the client.
44
of
140 sqm private
Renovation
a
residence
• agency
Roman Sokolowsky
Sections, elevations and plans before and after renovation
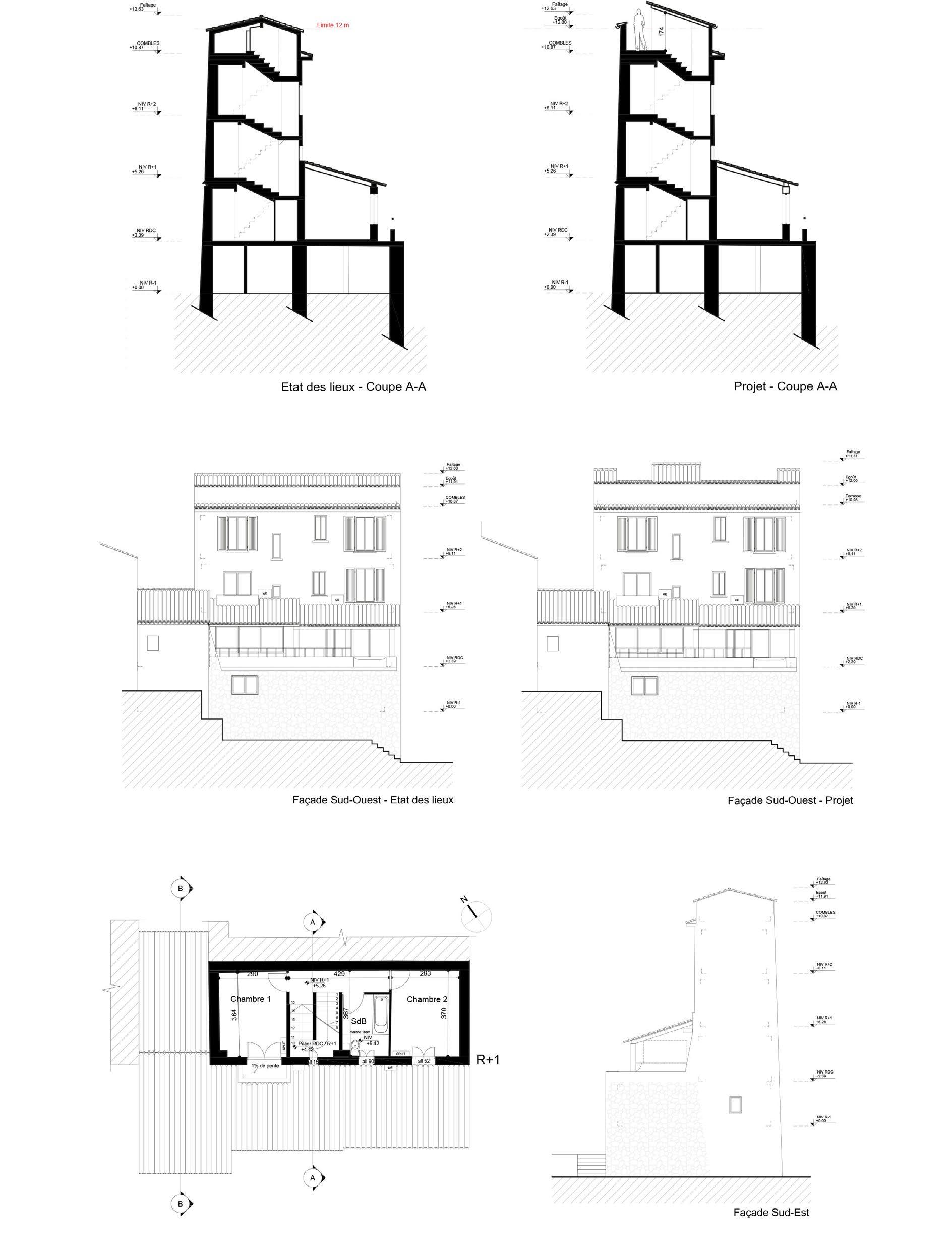
45
This project was about the extension of a nursing home. My tasks through this project was to participate in the update of the executions plans while on-site construction was taking place. I produce plans, technical details and an inventory of the doors and windows used in the project.



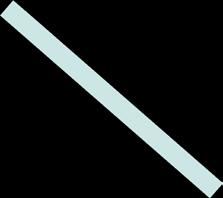


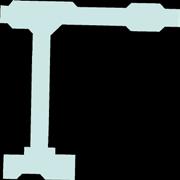






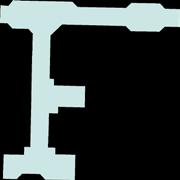


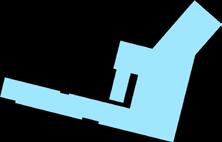
46 VH VH VB VB VB VH CF ENEDIS ASC Chambre 123 Chambre 125 126 Chambre Chambre Chambre Chambre 133 Chambre Chambre 135 Chambre Chambre Bureau Chambre 139 140 Chambre Chambre Chambre Chambre 144 Chambre 145 Chambre Bureau WC Circulation Circulation Chambre Chambre Chambre 103 104 Chambre Chambre 107 Chambre 108 Chambre Chambre 110 111 113 médecin loc. linge propre Chambre 115 Chambre 116 Chambre 117 118 120 Chambre 121 Circulation Circulation lave bassin salle de soins Chambre N Bâtiment A Zone B UNITE DIETETIQUE BâtimentAZoneAUNITEDIETETIQUE Bâtiment A Zone C BâtimentA ZoneD extension Bâtiment A Zone E / extension HDJ +22.97 +22.97 +23.22 +23.22 +23.22 +23.30 +23.30 5% S=Circulation 83.4m² +23.22 VH Légende Circulation S=33.5m² Bureau comptabilité S=20.0m² Circulation Bureau comptabilité 20.6m² Bureau 21.5RHm² Bureau infirmières 17.8m² Bureau infirmières 19.4m² Sallederéunion 24.6m² SalledeETP 23.7m² S=attente 12.3m² Bureau Cuisine40.5éducative m² NGF22.97 Bureau2 S=20.7m² Bureau2 16.7m² Salle1 35.3m² Bureau 24.4m² Bureau1 16.7m² Salle26.0m² S=accueilBureau 11.2m² Localstock. 7.0m² Bureau1 20.9m² Bureau 15.8dietm² Bureau 18.1médical m² SalledeETP 21.7m² 16.7Bureau m² salle 9.6repos m² Cuisine éducative1 24.4m² WC 5.8PMRm² 18.3Bureau m² Cuisine éducative 24.4m² 15.6Bureau m² Bureau3 S=20.9m² 1.5m3/s 5400m3/h 30dm² EF 1.5m3/s 5400m3/h 30dm² AA 1.5m3/s 5400m3/h 30dm² 3.0m3/s 10800m3/h 30dm² AA 1.5m3/s 5400m3/h 30dm² VH VH VH VB ASC VH CF DISENE ASC UNITE DIETETIQUE 122 Chambre Chambre 124 Chambre Chambre Chambre 127 128 Chambre Chambre 130 Chambre Chambre Chambre 134 135 Chambre Chambre Chambre 138 139 Chambre 141 Chambre Chambre 144 145 146 Infirmière Circulation Circulation Chambre 101 102 103 Chambre Chambre 105 Chambre 106 Chambre 108 Chambre 110 Chambre 112 Chambre 114 115 116 117 Chambre Chambre Chambre 121 Circulation linge propre salle de Office Chambre Bâtiment A Zone B UNITE DIETETIQUE BâtimentAZoneAUNITEDIETETIQUE Bâtiment A Zone C +23.22 +23.30 +23.30 +23.30 +23.22 VH VB Amenée d'air Evacuation de fumée Légende Circulation existante Zone de travaux dans existant Extensions Circulations accessibles au public créées ou modifiées (largeur ≥ 140 cm) PERMIS DE CONSTRUIRE 14 02 2020 l'Etablissement des Mimosas" (parking). PEGOMAS eeac.beatrice@outlook.fr Draguignan sh@s-salamandre.com Valette du Var david.gaidry@qualiconsult.fr be.cetrea@gmail.com éch 1/250 EXISTANT R+1 PROJET R+1 50m
of a nursing home
Mas
Extension
Le
des Mimosas
Sokolowsky • agency
Year 2020 Status Employed at Alain Giglio architect Tasks drawings / modeling / assembly of the construction permit application Plan before and after project Roman

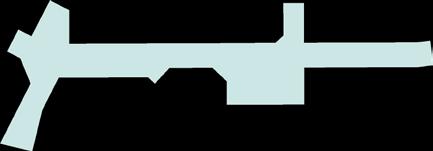
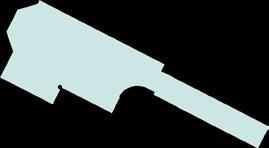

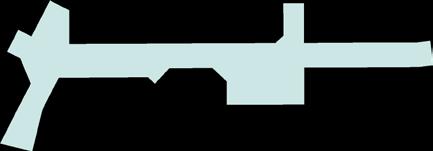
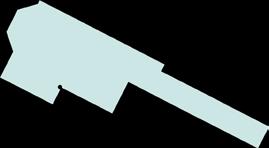



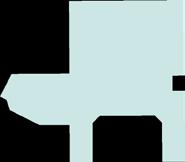
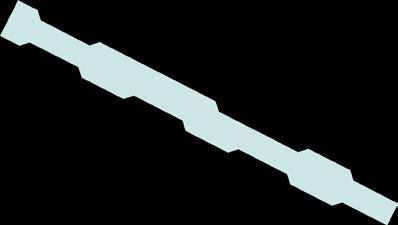
47 19,88 PSYCHOLOGUE, ANIMATRICE KINESITHERAPIE DE PSYCHOMOTRICITE SALON MEDITERRANEE SALON ESTEREL RESTAURANT TERRASSE +19,90 +19,88 charge accompagné de 480kg JARDIN TERRASSE VERANDA 24.1m² 19,88 BUREAU PSYCHOLOGUE, ANIMATRICE LOCAL CIRCULATION AF ACCUEIL PASA SALLE DE KINESITHERAPIE ET SALON MEDITERRANEE SALON ESTEREL RESTAURANT 19,90 SALON DE COIFFURE LOCAL DE STOCKAGE SALON BIEN ETRE SALON FAMILLE SANITAIRE F VESTIAIRE F VESTIAIRE H pl.elec. AF TERRASSE +19,88 +19,90 +19,88 +19,88 S.A.S 19,90 CIRCULATION VH SERVICE SANITAIRE H 1275 kg SALE monte charge accompagné 480kg ANCHA ZONESORTIEDESECOURS RANGEMENT OFFICE asc JARDIN TERRASSE SALLEAMANGER pl.elec. VH SALON SAS AF 19,88 jardinière +19,80 +19,90 HALL LOCAL SSI BUREAU DIRECTION LIAISONcuisineexistante BUREAU ADMINISTRATIF INFIRMIERE COORDINATRICE ADMISSION SORTIE BUREAU MEDECIN COORDONATEUR D'ACCUEILBANQUE 1275kg SALON WC CIRCULATION AF LOCALCffaible INFORMATIQUE (2PHASE) RGT +19,90 SALON AF SALLE A MANGER PERSONNEL TERRASSE 19,86 accèsprincipal +13,10 N Bâtiment B +22,88 +19,88 circuit de déambulation securisé caniveau caniveau caniveau JARDINTHERAPEUTIQUE NIV22,88 +22,14 AF 102 104 105 106 107 DEGAGEMENT +22,90 50UPPD14lits50 DEGAGEMENT 1275asckg VH AF 103 RESTAURANT 109 111 SALLEDE SNOEZELEN circuitdedéambulationsecuriséESPACEDEDEAMBULATIONSECURISE JD 23,95 23,50 23,50 TERRASSE NIV 22,88 +21,25 TISANNERIE SALON 123 AF 121 122 JD 124 125 126 127 128 130 22,88 DÉGAGEMENT LOCAL LÈVEMALADE pl.elec. 22,90 LES CIGALES SALE 1275 kg placard rgt jardinière 23,95 23,50 129 131 22,88 +21,85 caniveau TERRASSE NIV 22,88 JD SALON DE CRÉATIVITÉ, MÉMOIRE SENS AF 115 117 119 AF VH 116 118 120 SOINS 21,70 17,20 SALLESOINSDE voie accès pompiers EXISTANT RDC PROJET RDC EXISTANT R-1 EXISTANT R-1 19,88 BUREAU PSYCHOLOGUE, ANIMATRICE ACCUEIL WC SALLE DE SALON MEDITERRANEE +19,90 SALON ESTEREL RESTAURANT 19,90 SALON DE MATERIEL LOCAL DE STOCKAGE SALON BIEN ETRE SALON FAMILLE SANITAIRE F VESTIAIRE F VESTIAIRE H pl.elec. TERRASSE +19,88 +19,90 +19,88 19,90 CIRCULATION SANITAIRE H asc 1275 RETOUR monte charge accompagné 480kg TRANCHAGE ALIMENTAIRE CHARIOTS LAVERIESORTIEDESECOURS RANGEMENT OFFICE asc JARDIN TERRASSE SALLEAMANGER pl.elec. VH SALON SAS AF 19,88 jardinière 19,86 +19,80 +19,90 HALL LOCAL SSI BUREAU DIRECTION 12.6m² LIAISONcuisineexistante RESPONSABLE SI. INFIRMIERE COORDINATRICE BUREAU MEDECIN COORDONATEUR 1275kg SALON WC CIRCULATION AF LOCALCffaible INFORMATIQUE (2PHASE) RGT +19,90 accèsprincipal 19,88 SALON AF SALLE A MANGER PERSONNEL VERANDA 24.1m² ADMINISTRATION 18.8EHPAD m² 19,88 BUREAU PSYCHOLOGUE, ANIMATRICE MENAGE WC CIRCULATION DE PSYCHOMOTRICITE SALON MEDITERRANEE +19,90 SALON ESTEREL RESTAURANT AF 19,90 LOCAL STOCKAGE MATERIEL ROULANT LOCAL DE STOCKAGE SALON BIEN ETRE SALON FAMILLE SANITAIRE F VESTIAIRE F VESTIAIRE H pl.elec. AF TERRASSE +19,88 +19,90 +19,88 +19,88 19,90 CIRCULATION ZONE ALIMENTAIRE SANITAIRE H 1275 kg charge accompagné de DEPOSE VAISSE LAVAGSORTIEDESECOURS RANGEMENT OFFICE JARDINTERRASSE SALLEAMANGER pl.elec. VH SALON SAS AF 19,88 jardinière +19,80 +19,90 HALL LOCAL SSI BUREAU DIRECTION LIAISONcuisineexistante BUREAU ADMINISTRATIF INFIRMIERE COORDINATRICE ADMISSION SORTIE BUREAU MEDECIN COORDONATEUR D'ACCUEILBANQUE 1275kg SALON WC CIRCULATION AF LOCALCffaible INFORMATIQUE (2PHASE) RGT +19,90 SALON AF SALLE A MANGER PERSONNEL TERRASSE 19,86 accèsprincipal +13,10 N Bâtiment B +22,88 +19,88 circuit de déambulation securisé caniveau caniveau caniveau JARDINTHERAPEUTIQUE NIV22,88 +22,14 AF 102 110 112 103 circuitdedéambulationsecuriséESPACEDEDEAMBULATIONSECURISE JD 23,95 23,50 23,50 caniveau TERRASSE NIV 22,88 +21,25 TISANNERIE SALON 123 122 JD 124 125 126 127 130 22,88 LES CIGALES LINGE 1275 placard jardinière 23,95 23,50 129 131 22,88 caniveau TERRASSE NIV 22,88 JD 113 114 115 117 119 116 118 120 SALLE DE 21,70 17,20 SALLESOINSDE voie accès pompiers EXISTANT RDC PROJET RDC EXISTANT R-1 EXISTANT R-1 19,88 BUREAU PSYCHOLOGUE, ANIMATRICE LOCAL MENAGE CIRCULATION AF ACCUEIL PASA SALLE DE KINESITHERAPIE ET PSYCHOMOTRICITE SALON MEDITERRANEE SALON ESTEREL RESTAURANT 19,90 COIFFURE LOCAL STOCKAGE LOCAL DE STOCKAGE SALON BIEN ETRE SALON FAMILLE SANITAIRE F VESTIAIRE F VESTIAIRE H pl.elec. AF TERRASSE +19,88 +19,90 +19,88 S.A.S. EXPEDITION 19,90 CIRCULATION VH SERVICE ALIMENTAIRE SANITAIRE H kg SALE charge accompagné de 480kg TRANCHAGE ZONE ALIMENTAIRE PATISSERIESORTIEDESECOURS RANGEMENT OFFICE asc JARDINTERRASSE SALLEAMANGER pl.elec. VH SALON SAS AF 19,88 jardinière 19,86 +19,80 +19,90 HALL LOCAL SSI BUREAU DIRECTION 12.6m² LIAISONcuisineexistante RESPONSABLE SI. INFIRMIERE COORDINATRICE BUREAU MEDECIN COORDONATEUR 1275kg SALON WC CIRCULATION AF LOCALCffaible INFORMATIQUE (2PHASE) RGT +19,90 accèsprincipal 19,88 SALON AF SALLE A MANGER PERSONNEL VERANDA 24.1m² ADMINISTRATION 18.8EHPAD m² 19,88 BUREAU PSYCHOLOGUE, ANIMATRICE CIRCULATION ACCUEIL WC SALLE DE SALON MEDITERRANEE +19,90 SALON ESTEREL RESTAURANT 19,90 SALON DE LOCAL DE STOCKAGE SALON BIEN ETRE SALON FAMILLE SANITAIRE F VESTIAIRE F VESTIAIRE H pl.elec. TERRASSE +19,88 +19,90 +19,88 +19,88 19,90 CIRCULATION VH SANITAIRE H asc 1275 RETOU monte charge accompagné 480kg CHARI LAVERSORTIEDESECOURS RANGEMENT OFFICE asc JARDIN TERRASSE SALLEAMANGER pl.elec. VH SALON SAS AF 19,88 jardinière +19,80 +19,90 HALL LOCAL SSI BUREAU DIRECTION LIAISONcuisineexistante BUREAU ADMINISTRATIF INFIRMIERE COORDINATRICE ADMISSION SORTIE BUREAU MEDECIN COORDONATEUR D'ACCUEILBANQUE 1275kg SALON WC CIRCULATION AF LOCALCffaible INFORMATIQUE (2PHASE) RGT +19,90 SALON AF SALLE A MANGER PERSONNEL TERRASSE 19,86 accèsprincipal +13,10 N Bâtiment B +22,88 +19,88 circuit de déambulation securisé caniveau caniveau caniveau JARDINTHERAPEUTIQUE NIV22,88 +22,14 AF 102 104 105 106 107 108 110 DEGAGEMENT 112 +22,90 50UPPD14lits50 DEGAGEMENT 1275asckg VH AF 103 RESTAURANT 109 111 SALLEDE SNOEZELEN circuitdedéambulationsecuriséESPACEDEDEAMBULATIONSECURISE JD 23,95 23,50 23,50 caniveau TERRASSE NIV 22,88 +21,25 TISANNERIE SALON 123 121 122 JD 124 125 126 127 128 130 22,88 DÉGAGEMENT LOCAL LÈVEMALADE pl.elec. 22,90 VH LES CIGALES LINGE SALE kg placard rgt jardinière 23,95 23,50 129 131 22,88 +21,85 TERRASSE NIV 22,88 SALON DE CRÉATIVITÉ, MÉMOIRE SENS 113 114 115 117 119 MENAGE 116 118 120 SALLE DE SOINS 21,70 17,20 SALLESOINSDE voie accès pompiers EXISTANT RDC PROJET RDC EXISTANT R-1 EXISTANT R-1 Several levels plans
Plan of the project

48 205 1.021 14 10 2.983 7 69 81 2 1.46 20 79 1 1.776 1 69 6 9.716 2.54 705 51 522 19 2 144 1.51 62 1.31 3.442 1.222 63 1.393 1.34 2.36 1.48 1.29 11 71 2.03 15 1 4 12 23 56 2 4 3 8 2.45 42 3 4 7 5 5 5 0 56 37 68 2 66 2 3 6 0 1 7 3 0 1 0 2 10 2.36 1.91 3 6 64 1.49 4 5 77 9 1 2 6 2 5 7 77 90 77 45 40 72 9 691 8 2 1.66 8 20 7 3 4.15 5 91 14 72 1.94 12 1 8 0 9 1 4.09 75 1.409 71 4.26 8 1.97 77 1.89 88 13 1.79 60 10 1.92 0 6 87 2 87 2 6 8 8 27 1.80 9 1.08 7 96 12 6 5 31 3 1 1 3 10 7 3 10 1.37 0 3 1 0 0 1 2 6 1 2.881 0 1 0 7 8 2 9 1 2 0 0 9.34 T. 03 in-concept@orange.fr MARS PROJETPLAN AU SOL P d Trappe de visite vmc + Co ret télécommunication Radiateur réemploi hsl 200 hsl 200 Niveau +/- 0.00 SALON hsp 245 Sol Résine HT plinthes bois 7 SDB hsp 245 Sol Résine CHAMBRE hsp 245 Sol Parquet QUICK STEP Ht Plinthes bois 7 hsp 235 all 90.5 ht fenêtre 122.5 ht co re 22 all :7.5 ht fenêtre 223 ht co re 22 WC hsp 245 Sol Résine HT plinthes bois 7 BUREAU hsp 235 Sol Résine HT plinthes bois 7 ENTREE hsp 235 Sol Résine HT plinthes bois 7 CUISINE hsp 245 HT plinthes bois 7 DEGAGEMENT hsp 235 Sol Résine HT plinthes bois 7 Groupe clim extérieur all :7.5 ht porte fenêtre 223 ht co re VR: 22 BALCON Grille de clim plafond interphone
Renovation of an appartment of 70 sqm Lyon, France Year 2019 Status Employed at InConcept interior architects Tasks modeling / drawings / dossier compilation My tasks in this project was to create execution plans and technical details in order to share to the carpenters the exact dimensions to create custom furnitures. This task was
unique occasion to understand the requirement of final execution plans and technical details
Roman Sokolowsky • agency
a
as the construction technics behind custom furnitures.
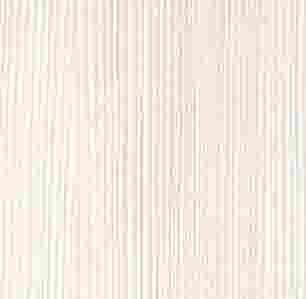

49 Support xation TV 10 3 28 64 4 5.433 63 27 37 3 1.19 3 37 3 1.00 3 1.31 3 97 3 3 1.36 7 10 3 28 10 3 28 3 10 3 28 3 10 3 28 3 1.00 1.37 99 5 28 2 1.796 2.33 6 2.90 10 24 2.02 7 1.997 2.33 2 429 2 42 2 878 2 106 752 878 2 878 2 106 1.19 8 3 25 2 79 2 2 2 1.10 2 21 2 21 8 2 72 MARS 2019 ELEVATIONS CHAMBRE & VERRIERE eme TOUSTOU FREDERIC COMMERCE 69 650 QUINCIEUX 1.966 2 2 0 62 62 62 2 3 10 39 36 2 81 4 70 19 19 0 2 21 4 58 60 2 56 2 2 68 101 68 2 706 5 0 5 70 10 21 61 77 41 33 1.51 1.96 1.51 3 2 61 2 61 2 61 2 2 39 36 2 81 4 63 59 1.47 4 21 2 2 16 16 0 2 70 2 64 2 30 2 49 2 10 2 58 2 3 1.57 2 2 29 5 37 10 41 2 36 2 79 4 21 2 16 1 16 7 70 70 7 19 19 21 90 1.22 22 10 2.34 ARCHITECTURE INTERIEURE 71000 Varennes les Macon T. 03 85 22 18 58 in-concept@orange.fr MARS 2019 PROJETELEVATIONS ET COUPE BUREAU Ech. 1/20 eme Maître de l'Ouvrage Mr TOUSTOU FREDERIC Adresse 2,RUE DU COMMERCE 69 650 QUINCIEUX 19 12 43 43 09 122 90 12 1.94 5 5 4 4 2 0 2 22 12 89 51 09 956 12 423 437 30 90 15 90 1.34 7 75 35 26 19 10 28 1 16 65 45 0 0 1 1.964 13 12 1.928 12 72 5 2.44 30 60 1.34 7 65 45 10 19 26 35 50 55 1.32 5 40 62 12 1.773 12 92 1.952 5 2.44 7 0 3 122 93 29 99 3 96 4 62 1.797 93 1.952 90 183 5 2.44 7 0 3 7 12 275 1.654 1 65 2.09 30 2.14 7 3 899 718 275 30 60 60 454 1.00 99 3 966 688 40 10 19 26 60 60 576 30 30 30 30 30 30 30 30 0 7 4 1.963 25 868 1.036 12 22 90 127 15 30 30 30 30 30 30 30 15 4 90 2.44 7 79 1.39 1 26 4 30 1.951 966 122 ARCHITECTURE MARS PROJETELEVATIONS 19 12 43 43 09 122 90 12 1.94 5 5 4 4 2 0 2 22 12 89 51 09 956 12 423 437 30 90 15 90 1.34 7 75 35 26 19 10 28 1 16 65 45 0 0 1 1.964 13 12 1.928 12 72 5 2.44 30 60 1.34 7 65 45 10 19 26 35 50 55 1.32 5 40 62 12 1.773 12 92 1.952 5 2.44 7 0 3 122 93 29 99 3 96 4 62 1.797 93 1.952 90 183 5 2.44 7 0 3 7 12 275 1.654 1 65 2.09 30 2.14 7 3 899 718 275 30 60 60 454 1.00 99 3 966 688 40 10 19 26 60 60 576 30 30 30 30 30 30 30 30 0 7 4 1.963 25 868 1.036 12 22 90 127 15 30 30 30 30 30 30 30 15 4 90 2.44 7 79 1.39 1 26 4 30 1.951 966 122 ARCHITECTURE INTERIEURE 71000 Varennes les Macon T. 03 85 22 18 58 in-concept@orange.fr MARS 2019 PROJETELEVATIONS SALLE DE BAIN Ech. 1/20 eme Maître de l'Ouvrage Mr TOUSTOU FREDERIC Adresse 2,RUE DU COMMERCE69 650 QUINCIEUX 19 12 43 43 09 122 90 12 1.94 5 5 4 4 2 0 2 22 12 89 51 09 956 12 423 437 30 90 15 90 1.34 7 75 35 26 19 10 28 1 16 65 45 0 0 1 1.964 13 12 1.928 12 72 5 2.44 30 60 1.34 7 65 45 10 19 26 35 50 55 1.32 5 40 62 12 1.773 12 92 1.952 5 2.44 7 0 3 122 93 29 99 3 96 4 62 1.797 93 1.952 90 183 5 2.44 7 0 3 7 12 275 1.654 1 65 2.09 30 2.14 7 3 899 718 275 30 60 60 454 1.00 99 3 966 688 40 10 19 26 60 60 576 30 30 30 30 30 30 30 30 0 7 4 1.963 25 868 1.036 12 22 90 127 15 30 30 30 30 30 30 30 15 4 90 2.44 7 79 1.39 1 26 4 30 1.951 966 122 1.966 2 2 0 62 62 62 2 3 10 39 36 2 81 4 70 19 19 0 2 21 4 58 60 2 56 2 2 68 101 68 2 706 5 0 5 70 10 21 61 77 41 33 1.51 1.96 1.51 3 2 61 2 61 2 61 2 2 39 36 2 81 4 63 59 1.47 4 21 2 2 16 16 0 2 70 2 64 2 30 2 49 2 10 2 58 2 3 1.57 2 2 29 5 37 10 41 2 36 2 79 4 21 2 16 1 16 7 70 70 7 19 19 90 1.22 22 10 2.34 ARCHITECTURE INTERIEURE 71000 Varennes les Macon T. 03 85 22 18 58 in-concept@orange.fr MARS 2019 PROJETELEVATIONS ET COUPE BUREAU Ech. 1/20 eme Maître de l'Ouvrage Mr TOUSTOU FREDERIC Adresse 2,RUE DU COMMERCE 69 650 QUINCIEUX Support xation TV 10 3 28 64 4 5.433 63 27 37 3 1.19 3 37 3 1.00 3 1.31 3 97 3 3 1.36 7 10 3 28 10 3 28 3 10 3 28 3 10 3 28 3 1.00 1.37 99 5 28 2 1.796 2.33 6 2.90 10 24 2.02 7 1.997 2.33 2 429 2 429 2 878 2 106 752 878 2 878 2 106 1.19 8 3 25 2 79 2 2 2 1.10 2 21 2 21 8 2 72 Executions plans for interior design / furnitures
Plan and elevations of one module
The Woods
Project for the Northside festival in Aarhus, Denmark (internship)
Year 2018
Status Intern at Atelier Kristoffer Tjelgaard Tasks Participated to the prototypying phase, production of the wooden elements and on-site construction
These tree-like wooden modules are constructed from CNC polycarbonate roofing, branching out from a single pillar. Individual structures can be organised and erected in groups of various sizes and patterns. The result is a customizable canopy system for different types of public spaces and climates. I was involved in the physical construction of the project: measuring, cutting, preparing the components of the trees, and finally leading a group of volunteers in the assembly of the festival pavillion.
With each step of the process, I gained a better understanding of the strength, uses, and manipulation potential of the materials: principally wood and polycarbonate. This experience also provided unique insight into the complexities and challenges of the formal realization process of a small-scale design project.
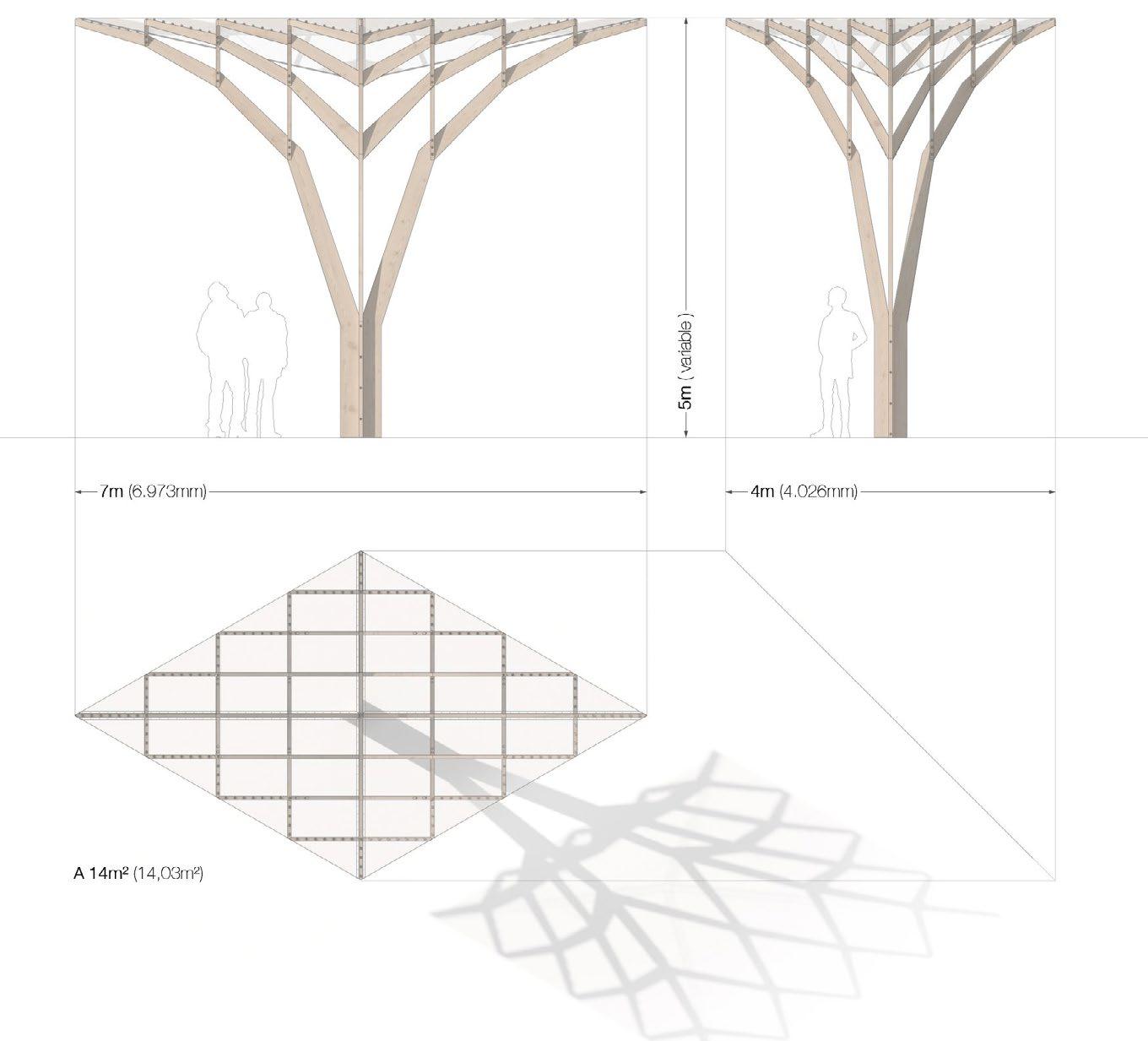
50
• agency
Roman Sokolowsky

51
Installation at Northside Festival
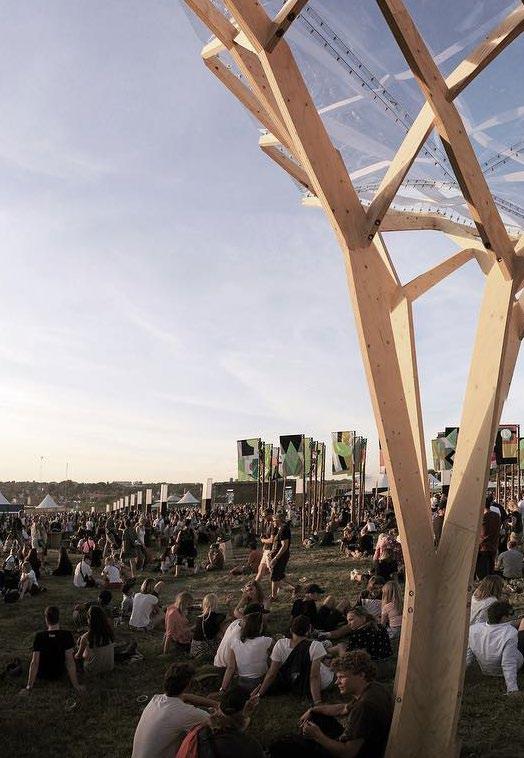 Roman Sokolowsky • agency
Roman Sokolowsky • agency
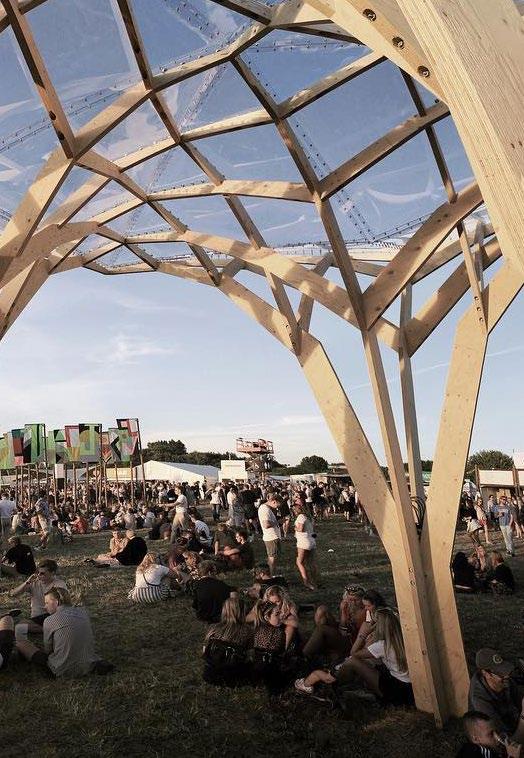
study area
shower
dry toilet rain water tank kitchen area
meditation & yoga area (diameter 2 m)
wood stove
main room floor area: 11,5 m2 bathroom area: 1,2 m2 porch area: 1,4 m2
Floor plan with surface area
The Nutshell
Year 2019
Status Design stage
To live in a nutshell is to be with your essence, to be rid of the extraneous. By allowing one to cast aside their future fears or past regrets in order to fully focus on the present environment, the nutshell embodies and facilitates our understanding of meditation.
Accommodating one person for a stay of a few days, the structure includes basic elements of comfort following the contest’s specifications. The large curved polycarbonate wall connects the occupant to the surrounding nature by erasing the boundary between the indoor / outdoor space, thus promoting a contemplative and meditative state.
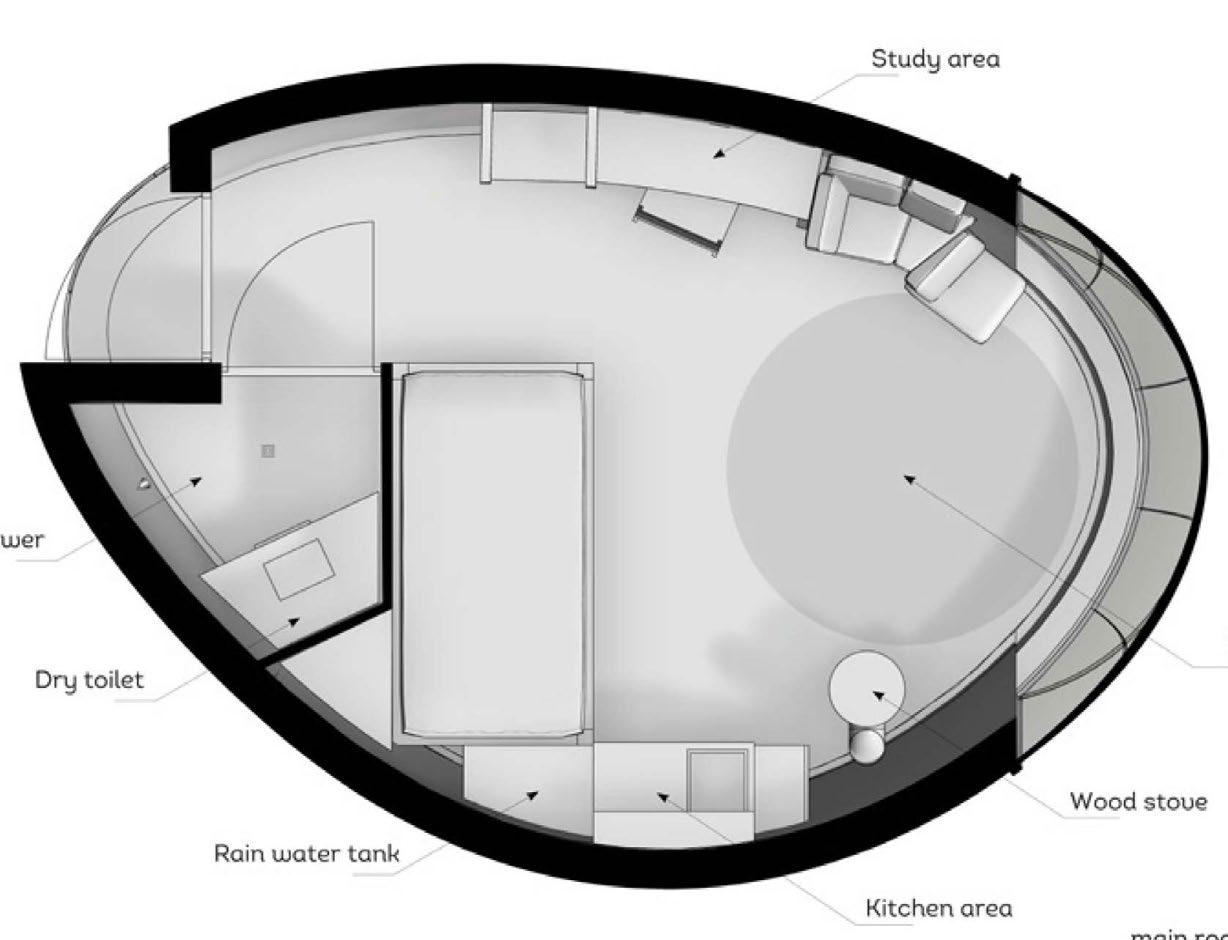
54
Architectural competition for an ‘off-grid’ meditation cabin
• personal
Roman Sokolowsky
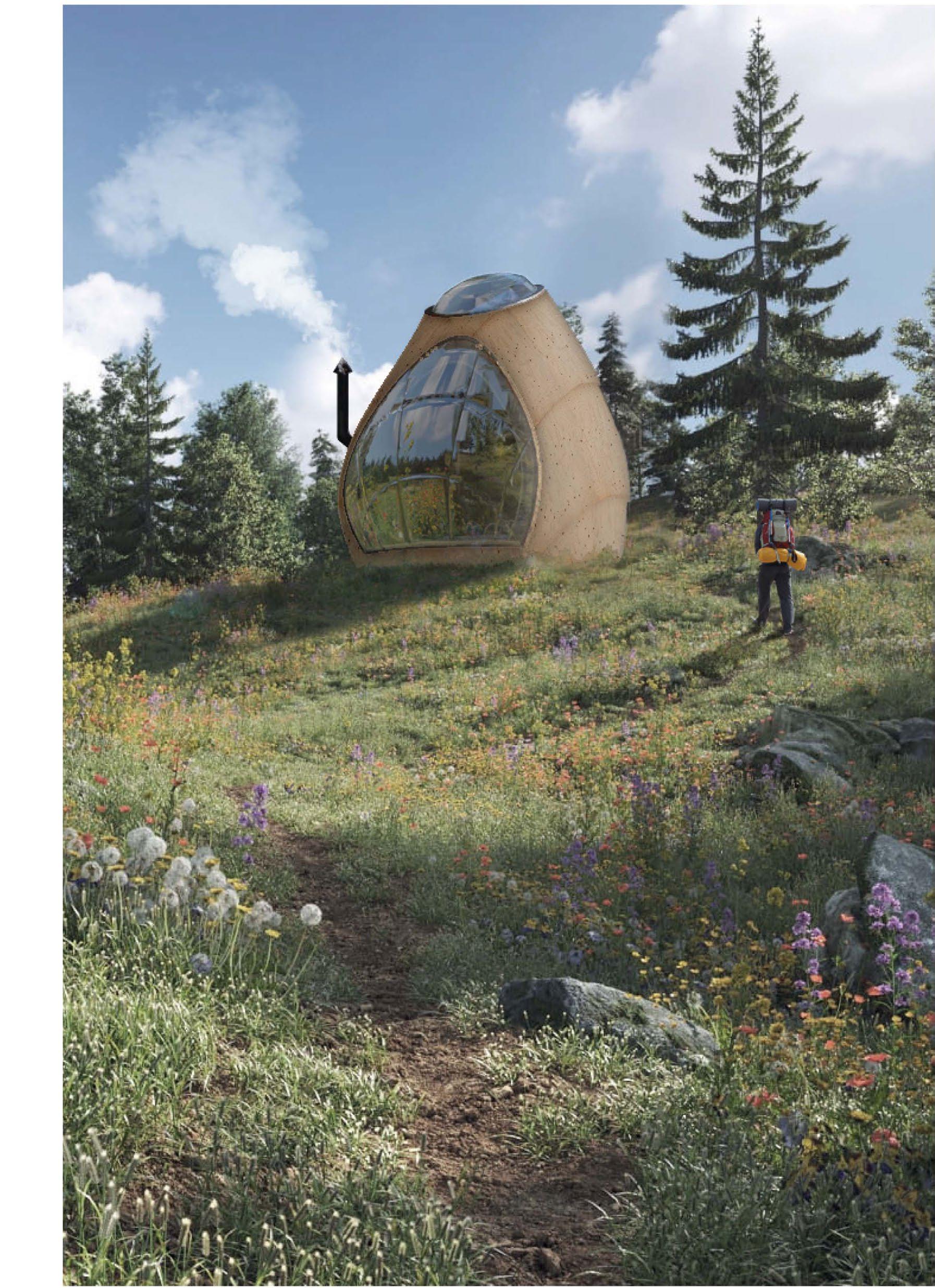
55
Rendering of the cabin in the natural environment
outer shell wooden frame structure main insulation inner cladding interior layout

56
Exploded axonometry
• personal
Roman Sokolowsky
Detail A
B
A
A1 A2 A3 A4 A5 A6
Wall section
9mm exterior plywood bolt mounted fixation water & wind barrier & 21 wood fiber insulation 200mm cellulose wadding insulation 180 x 80 structural wood frame inner cladding plywood
Detail B
A
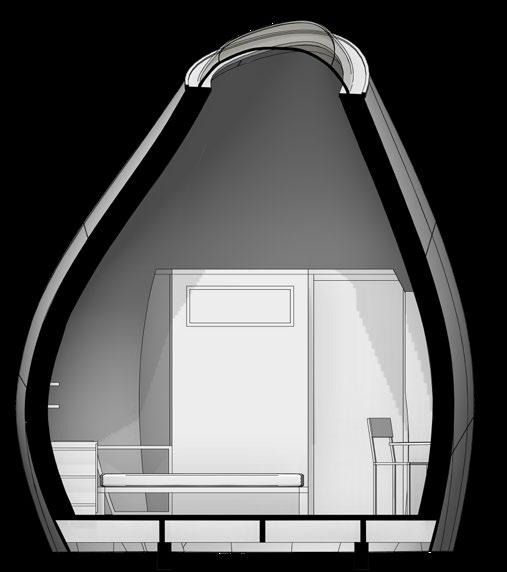
B Floor section
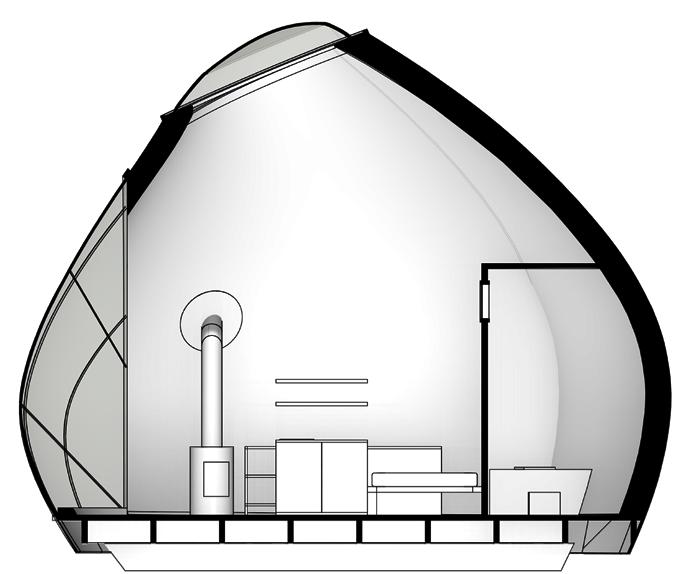
B1 B2 B3 B4 B5 B6 B7 B8 B9
12 mm wooden floor 20 mm insulation
44 mm beam h: 200mm 11 mm structural bracing OSB
200 mm cellulose wadding insulation
11 mm OSB under face humidity barrier 240 x 120 wooden fundation base fundation screw
57
B1 B2 B3 B4 B5 B6 B7 B9 B8 A5 A2 A1 A4 A3 A6 Section plans and technical drawings
Original floor plan
Toulon, France
Renovation of a private house
The original house was in a state of disrepair and in need of full refurbishment. To optimize the small space (39 sqm), I proposed a complete reorganization of the interior volume.
My plan included measures to connect the inside living area to the outside through the creation and replacement of several new doors and windows, including an in-wall sliding bay in the bedroom. The bedroom was rearranged to include a closet and a built-in office space.
The renovated house features several new structural aspects, including a terrace and an open kitchen connected to the living room. The limited surface area challenged me to apply elements of functional design while maintaining the original foundation of the structure.
Project floor plan
58 7 CE SDB HSP : 24 h 150 SALON P afond rampant h 8 DEGAGEMENT HSP 2 h a ences 8 CU S NE HSP : 24 h a ences 8 CHAMBRE HSP 227 ht p n hes 8 1 1 25 ML plinthes plinthes R L V
• personal
Year 2020/2021 Status Constructed Roman Sokolowsky
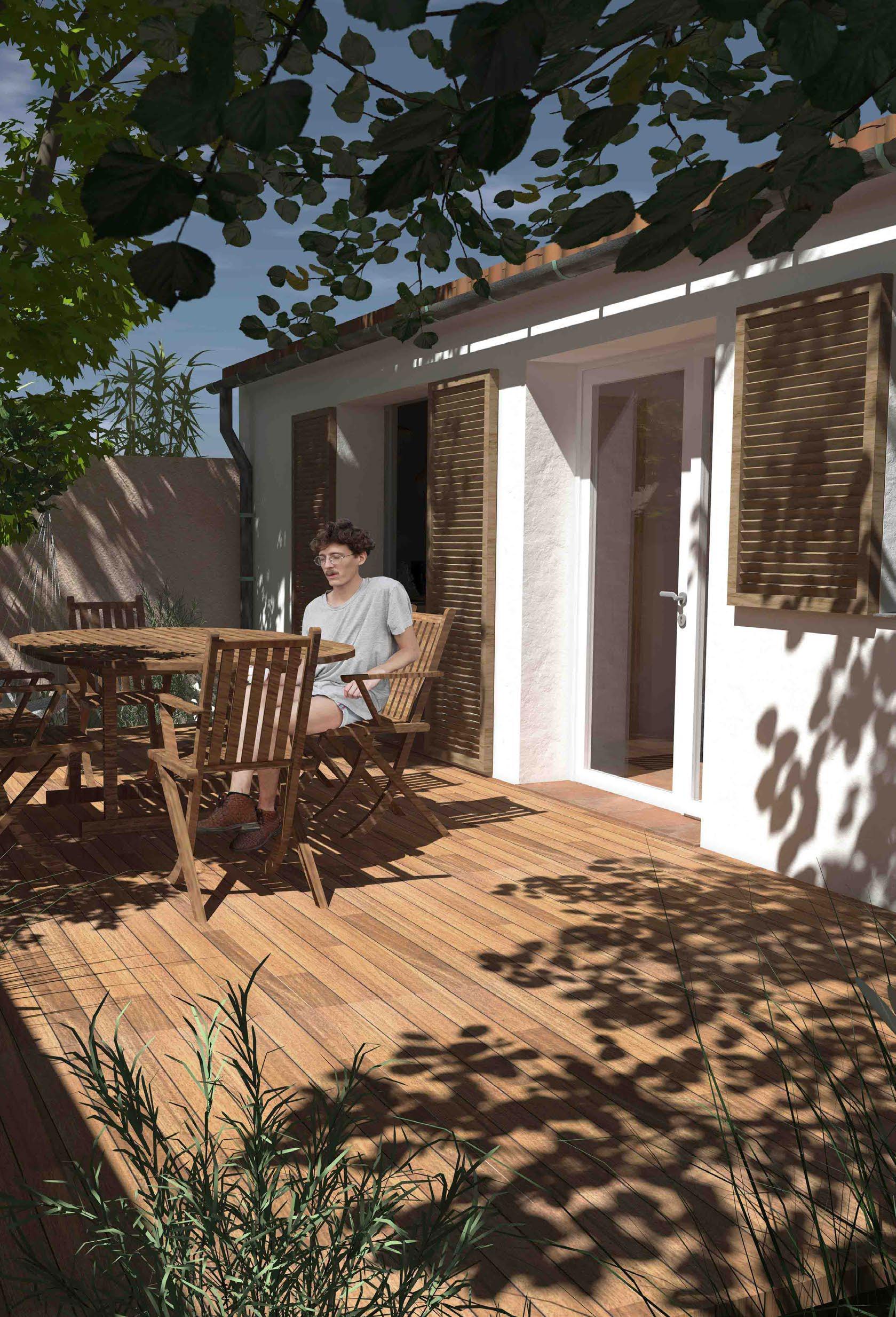
59 Project rendering
60 Project sections
• personal
Roman Sokolowsky
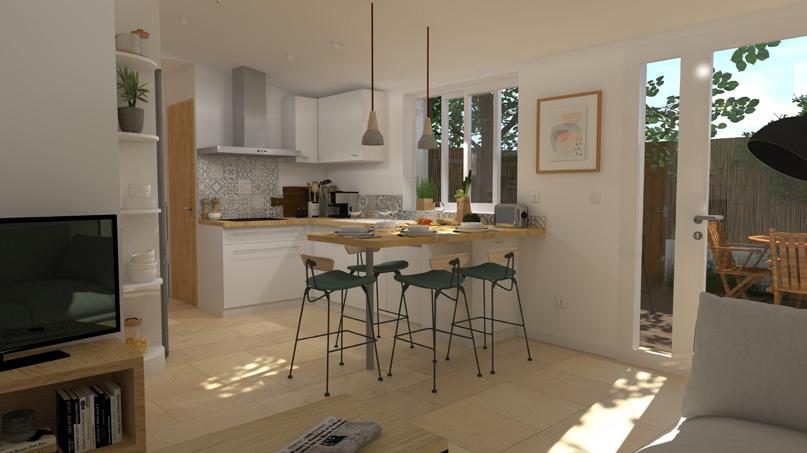
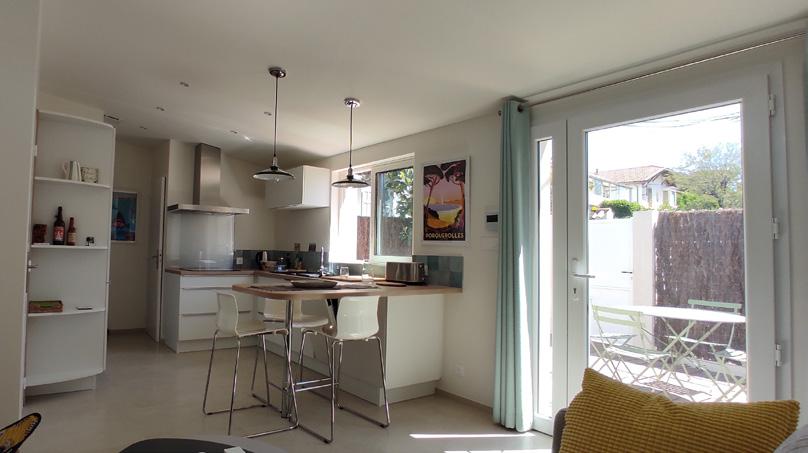
6135
Project rendering
The actual house Project rendering The actual house
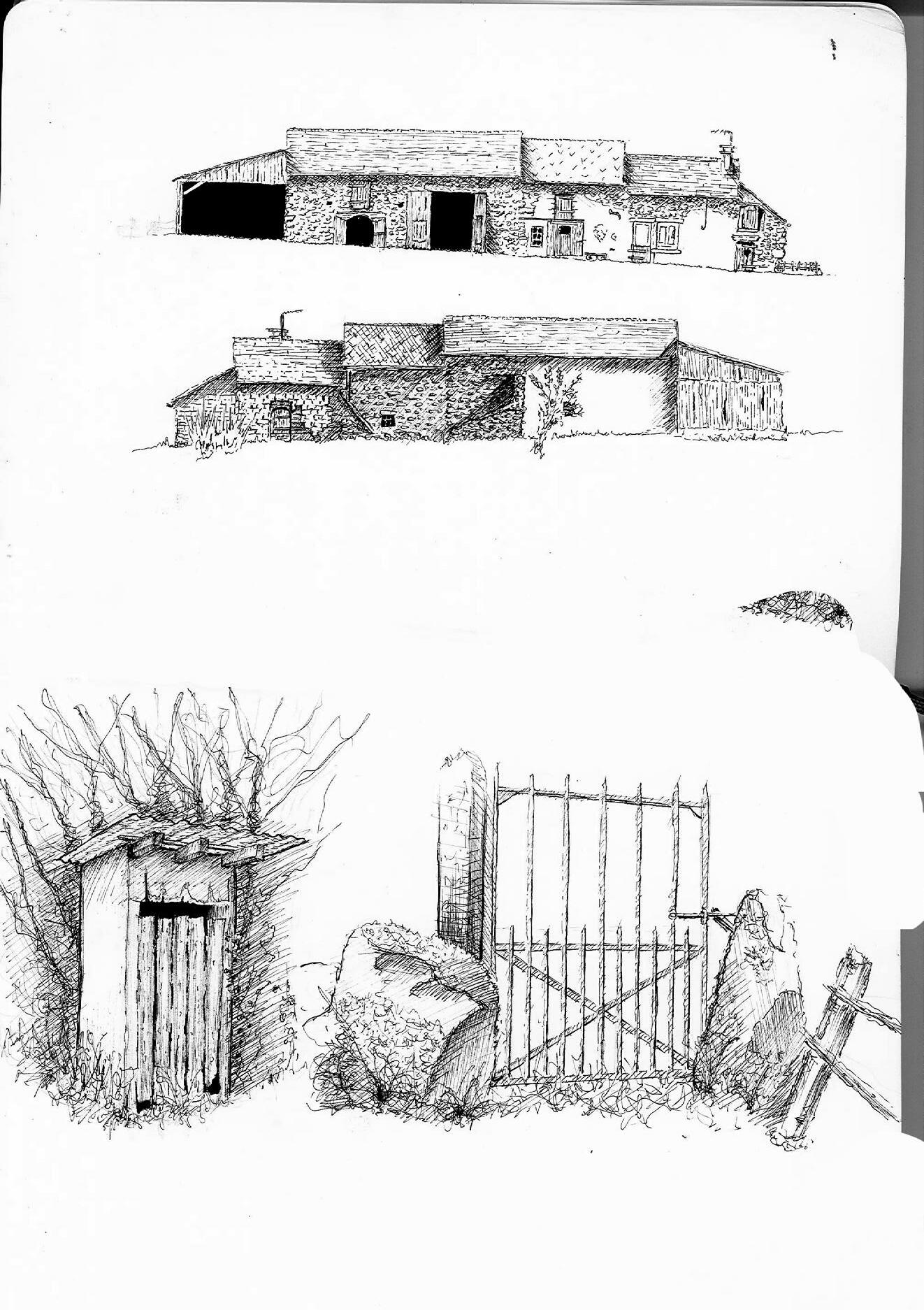
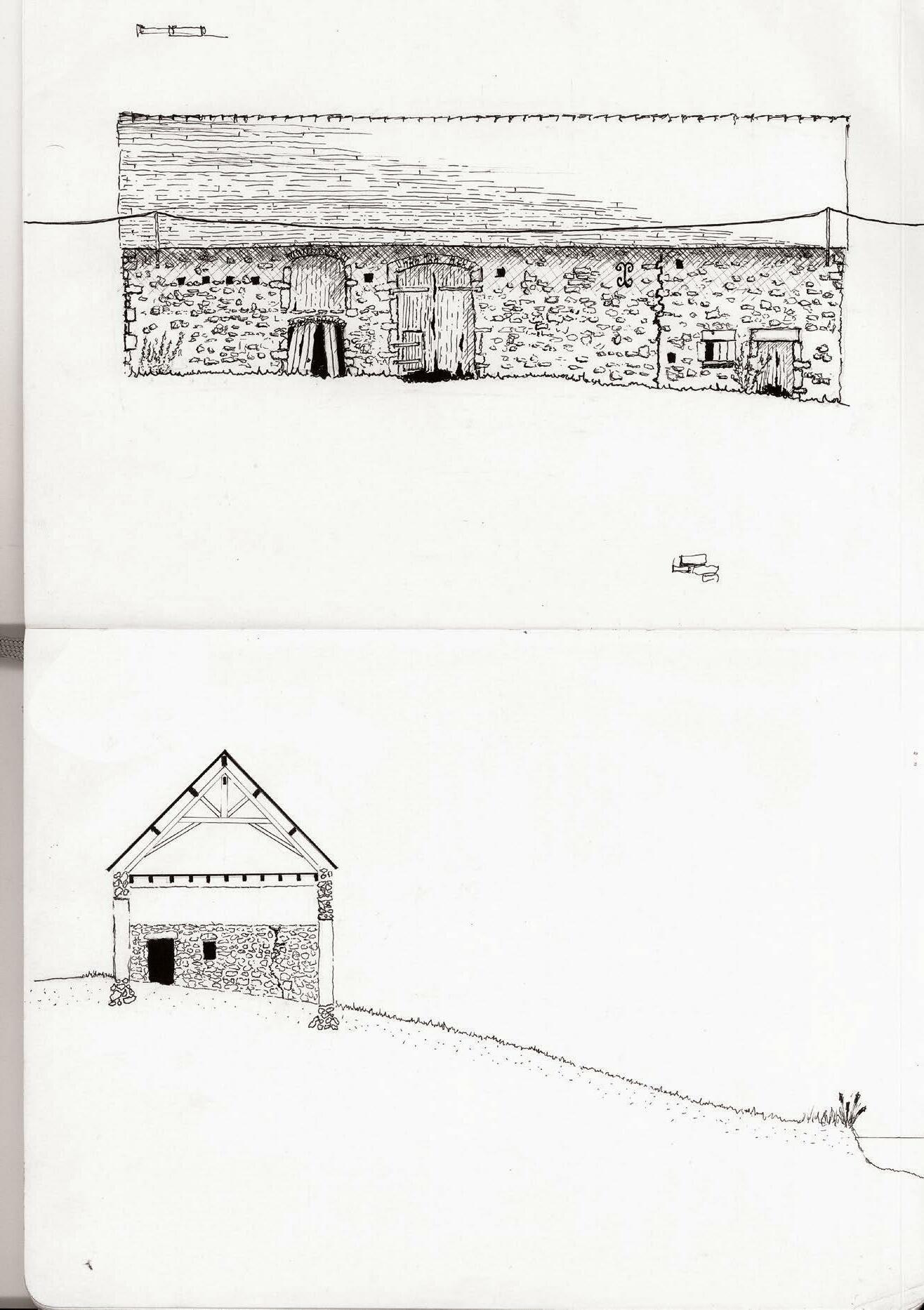
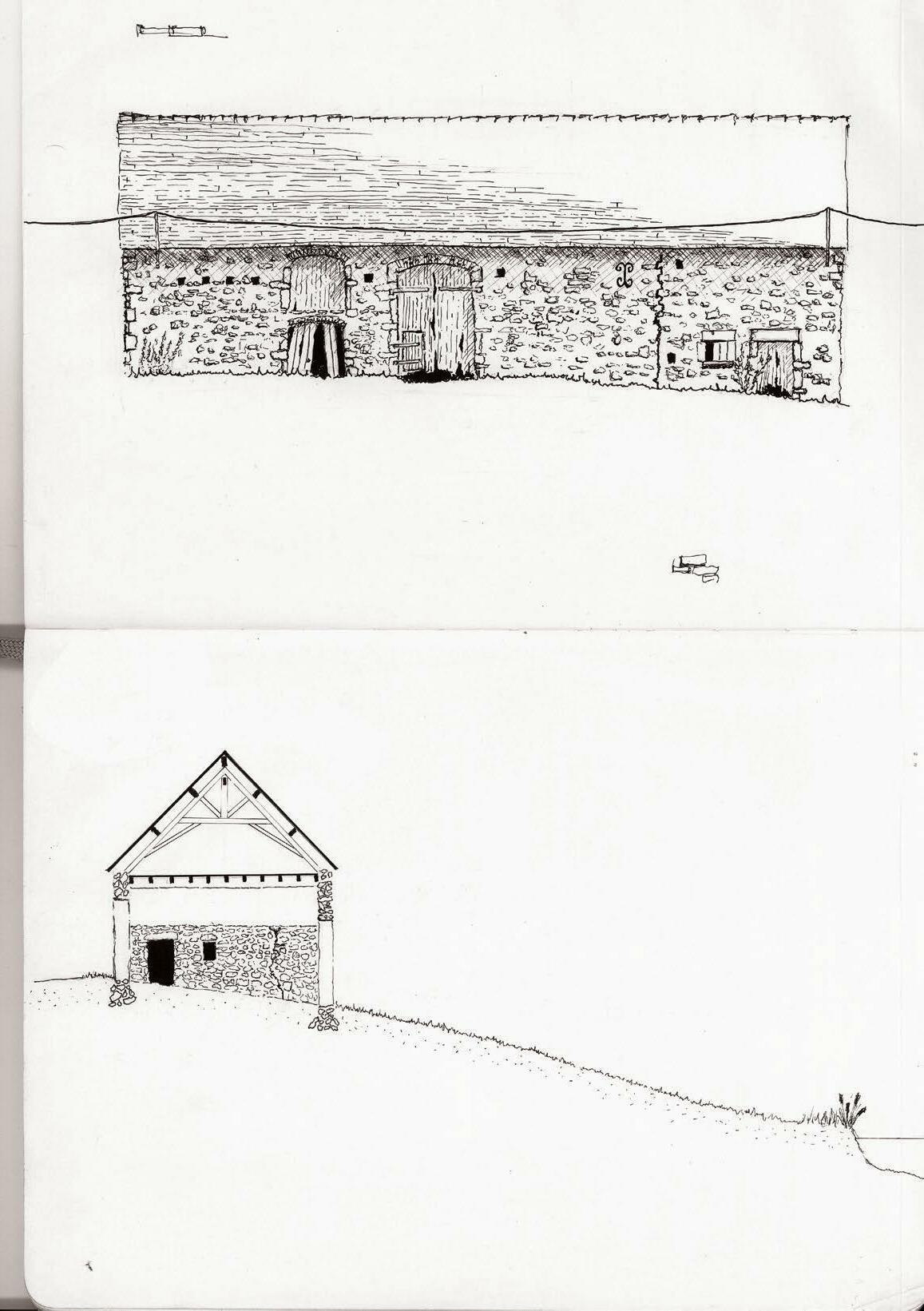
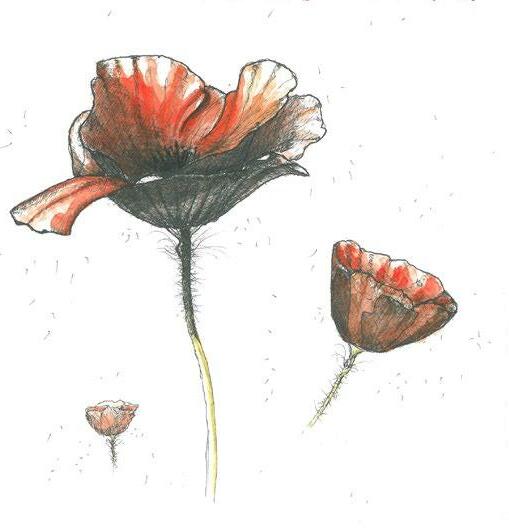
62
• personal 64
• personal
Roman Sokolowsky
Roman Sokolowsky
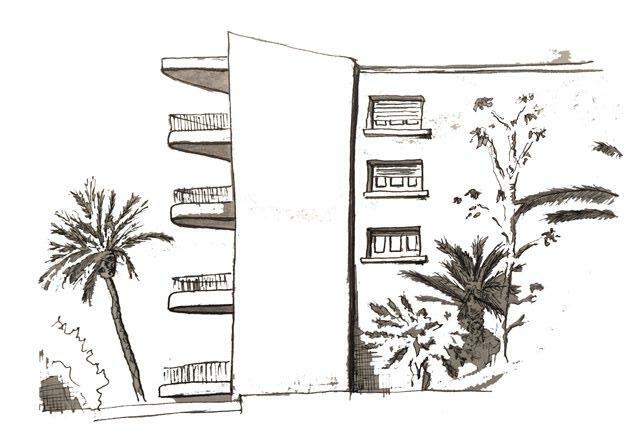
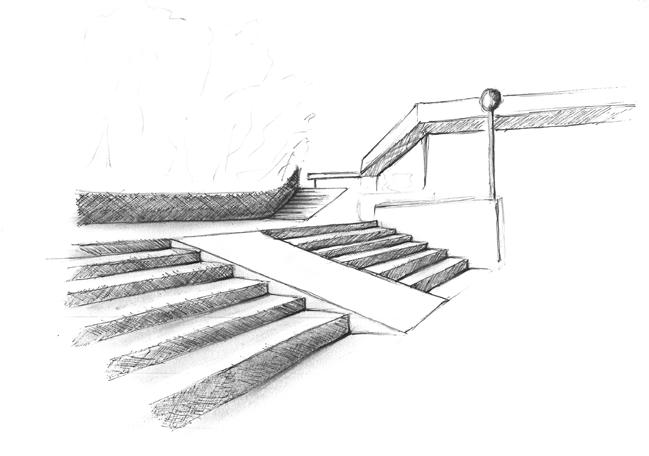
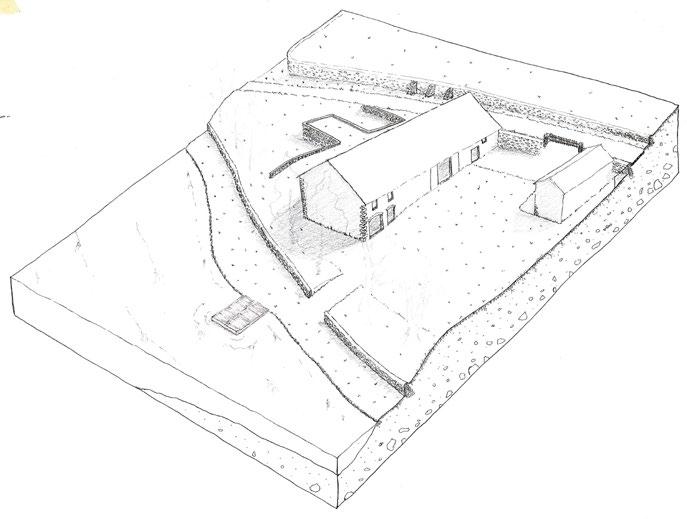
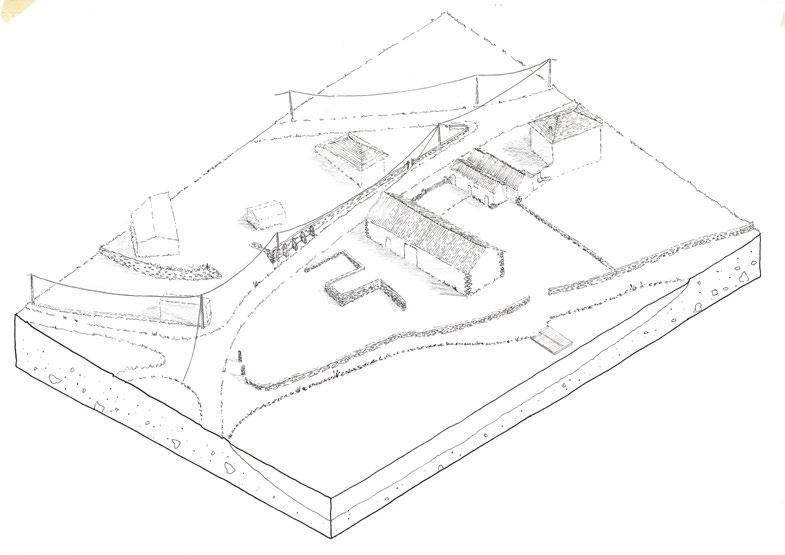
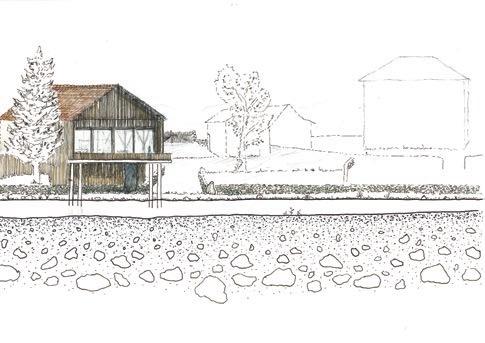
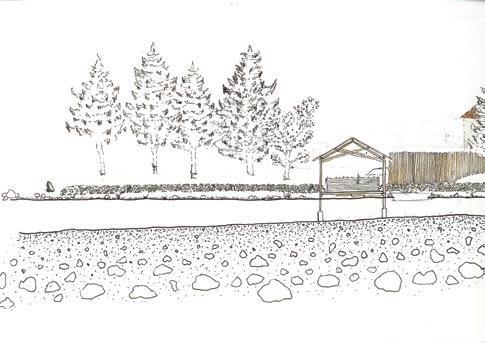
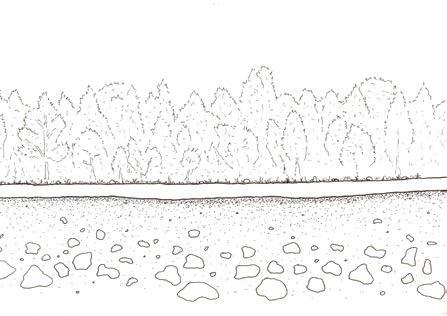
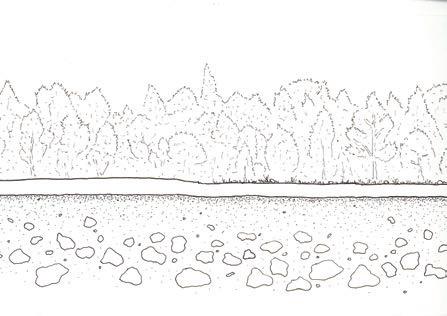
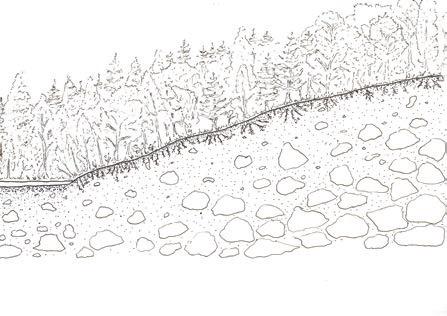
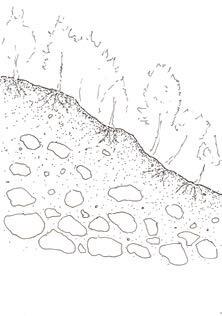
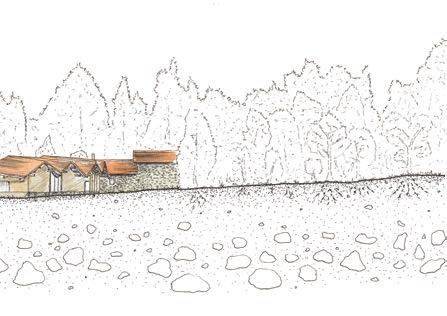
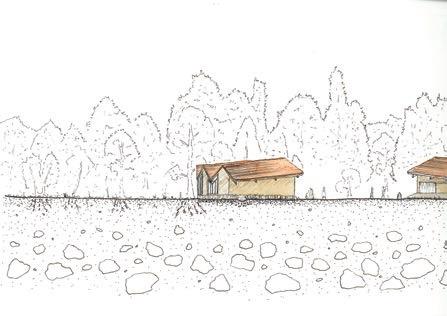
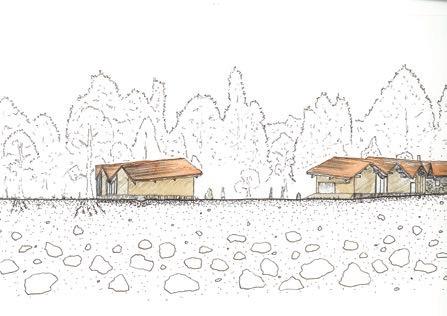
63 Sketches 65 Sketches
Roman Sokolowsky - Architect and Designer














































































































 Roman Sokolowsky • agency
Roman Sokolowsky • agency

























