P O R T F O L I O
ROHAN C R
ANC22 CAMPUS DESIGN TEAM 2022
CURATED EXHIBITION - A WORLD OF WOMEN @ BIC APRIL 2023.
PAPER PRESENTATION IN THE INTERNATIONAL CONFRENCE ON ENVIRONMENT AND SUSTAINABLE DEVELOPMENT DECEMBER 2022
CLASS REP. YEAR 2022-2023
Hey, I am fourth-year architecture student seeking an internship. I am a problem solver, creative thinker punctual individual and a quick learner looking to contribute to exciting design projects and to gain invaluable experience.
26 10 . 2001
EDITING DESIGNING AUDITING CURATION CONTENT WRITING
TEAM PLAYER COMMUNICATION RESEARCH DOCUMENTATION
rohan.c@barch.christuniversity.in
-
www.linkedin.com/in/rohan-c-r
Cuisine
Music
Photography
Sports Painting Manga
CLASS 10 (2017) CHRIST SCHOOL
CLASS 12 (2019) CHRIST JUNIOR COLLEGE
B ARCH (2024)
SCHOOL OF ARCHITECTURE, CHRIST UNIVERSITY
ENGLISH KANNADA MALAYALAM HINDI TAMIL SYRIAC
ROHAN SHIVKUMAR
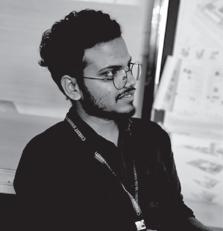
2023
MANIYARASAN R 2023
SRINIDHI GURUNATH 2019
ADOBE
ILLUSTRATOR, INDESIGN, PHOTOSHOP, PREMIER PRO, LIGHTROOM
#56/37-H , 1ST MAIN 3RD CROSS , BALAJINAGAR S G PALYA , BANGALORE - 560029
ADAPTIVE REUSE
A Resto-bar, Jayanagar, Bangalore
The Jayanagar area in Bangalore is the focus of this project, aimed at revitalizing its commercial spaces. Despite being multi-storied, the top floors of the buildings in the area are often neglected and abandoned due to outdated planning. While the structures are made of concrete and are stable, they receive less attention in terms of facade design.
This project aims to improve the commercial hub and attract more people to the area, given the extremely high plot value. The project also addresses the underutilization of top floors and proposes a commercial model that aligns with current market trends.

The ultimate goal is to rejuvenate Jayanagar, breathe new life into its commercial area, and attract more visitors.
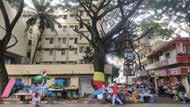
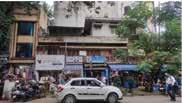
LANDUSE
Despite the high and increasing commercial value of many buildings, they are often abandoned and neglected, with inefficient use of the available space. This includes multi-story buildings, where the top floors are frequently empty and unused..
The main roads within the complex consist of connector roads that are 10 meters wide, as well as local roads that are 5 meters wide.
The ma jority of the structures within the complex are used for commercial purposes or serve as offices the BBMP (Bruhat Bengaluru Mahanagara Palike).
The surrounding buildings mostly consist of commercial structures, including retail stores.
In the region, the majority of buildings have a height of 3 to 4 stories. However, due to a FAR (Floor Area Ratio) limit of 2.5, many of these buildings exceed the allowable limit of building density in the region. Additionally, the ground coverage of the buildings is 75%..
R d Open space parks Transport communication Study area Showing commercial areas in site
2.7 2.7 2.7 2.7 2.1 1.4 2.7 3.1 2.7 2.7 2.7 1.4 2.7 2.7 2.9 3.0 3.0 3.0 3.0 3.0 4.0 4.0 4.0 4.2 3.5 2.7 2.2 4.0 5.0 1.3
Due to a lack of product exposure, the top floors of the building are not being utilized effectively, and many casual visitors are not interested in exploring them. As a result, these floors remain unoccupied and abandoned.
To address this issue, introducing transparency can be beneficial, as it allows users to interact with the spaces more effectively. This can help improve the connection between the users and the building structure, making the top floors more appealing and increasing their usage.


Total area = 360 sq.m
FAR = 2.5
Total builtup area = 900sq.m
11 10 7 6 8 5 4 3 2 9 Serving Counter Hot Storage Cold Storage Wash Area Dirty Dish Storage Prep JulienneAreaArea Service desk Hot Food Prep Freezer Serving Area Dining Area Staircase Toilets 12 13 14 14 Existing Walls Proposed Walls Existing Column Proposed Column 3 6 m 11 10 7 6 8 5 4 3 2 9 1 Existing Walls Proposed Walls Existing Column Proposed Column 6 5 5 4 3 2 Bar Counter Seating Area Outdoor Seating Dance Floore Toilets Staircase 3 6 m GROUND FLOOR KITCHEN DETAIL SECTION FIRST FLOOR Serving Counter Hot ColdStorageStorage Wash Area Dirty Dish Storage Prep JulienneAreaArea Service desk Hot Food Prep Freezer Serving Area 18 m 6. 2 m 2 6 m 20 m 5 m 11.5 m 6 .5 m .5 m 2 m 3 m 3 m 4 m 4 m
Transparency
Transparent facades providing view on the actuvity inside.
CONCEPTUAL RENDER JAYANAGAR


RURAL STUDIO
Womans livelihood and empowerment centre , Appasandra, Bangalore
The site for the project was Appasandra, it is a village in Kolar, Karnataka. It was aimed to improve the standard of living of the people in the area and to empower the women in the area to work and become independent.
The project was to build a empoverment centre for women in the area with a workshop to teach them various jobs an activity area for their children etc.
The project was done using rammed earth and decentralized sustainable units.
Solar panels are utilized to generate direct current electricity by harnessing sunlight as a source of energy. The panels are arranged on the roof to collect the maximum amount of solar energy from the sun and supply solar electricity to all electrical equipment. Specifically, the panels are situated facing the south side of the site at an angle of 10 degrees, which optimizes the collection of sunlight for use in powering appliances..
Average annual amount of sunlight in bangalore in hours is 2365.
latitude: 13.072122 en longitude: 77.789217 ( hoskote )
Avg. sunlight hoskote recieves per day is 11 hours
2062 watts / per day / per panel 50 panels can be placed on the roof
Pathways connecting all the activities inside the anganvadi and the activities outsde the the built structure.
Average annual rainfallis 903. Runoff is 0.8
ROOF AREA

Manufacturing unit 99.9 sq.m

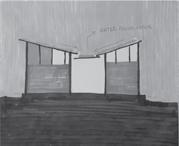
Anganvadi + lunch court 126
Total area is 225.9 sq.m




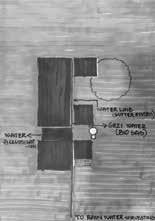


Total rainwater collected on the roof is : Avg. annual rainfall x Runoff factore x Total area of the roof : 163190.16 L / year

MASTER PLAN
Tool Room Packing Admin & Docking Manufacturing Unit Toilets 1St Aid Locker room Lunch Court Anganwadi Kitchen
Water Harvesting
LEGEND
& Biogas Pavilion

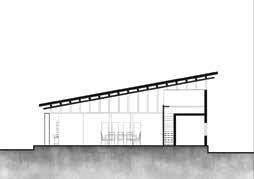
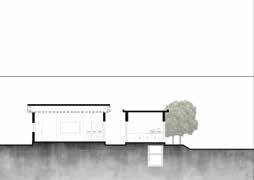
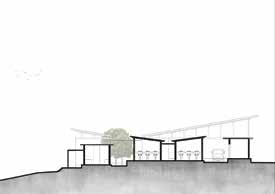
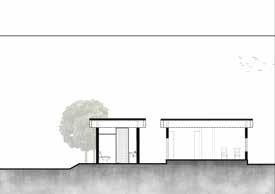

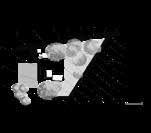


C
C C’ 8-10 cm 10cm CONC. RING BEAM CONC. SILL RAMMED EARTH WALL RAMMED EARTH PLASTER CONC WOODEN FRAME ROOF DETAIL SECTION B B’ Tool room Storage and packing Dispatch 3X2.5 4.5 X3 4.5 X3 Manufacturing unit 9 x 7.5 1st Aid 3x3 Locker space Lunch hall 5 x 7.5 Anganwadi 5 x 7.5 kitchen 4x4 Bio Gas 4x4 Washroom 4x4 Washroom PLAN
SECTION
HABITAT STUDIO
Community Housing for Potters and Wood workers, Pottery Town, Bangalore
The pottery town area in Bangalore is the focus of this project, amied to improve the housing of the working class.

The primary goal of this project is to revitalize the housing typologies of the current occupants in the area, which are mainly comprised of pot makers and woodworkers.

The site in Bangalore has been designated for the potters and has been their home for a long time. The buildings on the site are constructed to facilitate their craft-making processes, with multistoriedstructures and negative spaces utilized for storage purposes.
The project aims to provide the potters and woodworkers with better spaces to facilitate their businesses, with a focus on redesigning the blocks to maximize their efficiency.
residential and commercial spots Green spaces Metro reconstruction site

CONCEPT
By utilizing 95% of their allotted land, EWS (Economically Weaker Sections) units are designed to share their alignment and rear spaces with other units, creating shared courtyards and other communal spaces. This approach not only enhances living conditions but also fosters a sense of community reminiscent of traditional village life


Row housing and exhibition spaces are combined into a single component to accommodate both clay workshops and pottery shops. Pedestrian pathways are incorporated to improve the visual experience and provide greater exposure to the art community. These pathways lead up to the art gallery and community center, gradually transforming the area into a new hub for art enthusiasts and tourists.
To cater to the growing population, the houses are constructed with more than two stories, providing an open feel to the apartments. In addition, private terraces are included, giving occupants a sense of privacy and space to create their own roof gardens and vegetation
SITE PLAN
EWS PLANS

ACCORDING TO BBMP BLOCK AREA DISTRIBUTION ZONE B COMES UNDER BLOCK 12 AND BLOCK 14
ZONE B CONSTITUTES OF 12.4 % OF BLOCK 12 AND 9.2 % OF BLOCK 14
TOTAL AREA OF ZONE B = 19200 Sq.m

POPULATION DENSITY OF BLOCK 12 = 60484 per sq km
POPULATION DENSITY OF BLOCK 14 = 31250 per sq km
TOTAL NUMBER OF FAMLIES IN ZONE B = 153 FAMILIES
CONSIDERING TOTAL NUMBER OF PEOPLE IN A FAMILY TO BE 5
TOTAL POPULATION = 767 PEOPLE
FROM EXIXTING DATA OF ZONE B
EWS 11%
MIXED (LIG) 60 % MIG 29 %
EWS - 11% IS 22 FAMILIES
LIG - 60 % IS 120 FAMILIES (58 MIXED AND 62 LOWRISE)
AFFORDABLE - 29 % IS 58 FAMILIES
OUT OF 200 , 150 FAMILIES OF POTTERS THAT INCLUDES 22 EWS, 100 LIG , 28 MIG
REMAINING FAMILIES 50 THAT INCLUDE 30 MIG, 20 LIG
AREA CONSIDERD FROM ZONE C 6,777 SQm
TOTAL AREA 25,977 sqm
BUILT TO OPEN RATIO ROAD
Primary raod Secondary road Tertiary road EWS TYPE 1 EWS TYPE 2 LIG MIG COMMERCIAL COMMUNITY PARK METRO MASTER PLAN
SYSTEM
HOSPITAL RAILWAY BOUNDARY OF 1.5KM SCHOOL PARK SITE POTTERY TOWN HOUSING TYPOLOGIES MIXED HOUSING 64 HIG MIG LIG EWS 18 8612 30 614633 816 4 3 173 ZONE A ZONE B ZONE C ZONE D
EWS 8% LIG 41% MIG 31% MIXED HOUSING 20%
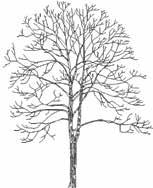 1. LIVING ROOM
2. VERANDA
3. KITCHEN
4. DINING
5.W/C
6. MASTER BEDROOM
1. LIVING ROOM
2. VERANDA
3. KITCHEN
4. DINING
5.W/C
6. MASTER BEDROOM
MIG PLAN - 2 BHK AA A 1 2 4 3 6 7 5 5 4 m 4 m
7. BEDROOM
2.8 m 2.8 m 2.8 m 2.8 m 3 m 12 m
SECTION A-AA
room bed room wash room wash room kitchen terrace store room storage and store display and shop 1.88 2.15 3.5 3 3 6 11.3 4.33 1.88 4.33 2.7 0.3 2.7
VIEW
Floor
Floor
Floor
Floor MIXED HOUSING PLAN 70 SQm
SECTIONS ISOMETRIC EXPLODED
3rd
2nd
Ground
1st
FRONT ELEVATION

LIG HOUSING 70 SQm G FLOOR PLAN wash room raw material storage room work space for 3 potters storageand drying space for 3 potters
kitchen & dine bed room living room wash room 7.2 1.95 3.15 2.1 4.95 2.6 1.65 1.8 1ST FLOOR PLAN EWS HOUSING 50 SQm FLOOR PLAN living room bed room bed room wash room wash room 3.3 sqm 10.7 sqm 9.9 sqm 13 sqm 10 sqm 3.75 3.3 2.87 2.1 2.33 3.9 2.7 terrace 16 sqm
CONCEPTUAL RENDER
LIG CLUSTER


BIM (Building Information Modeling)
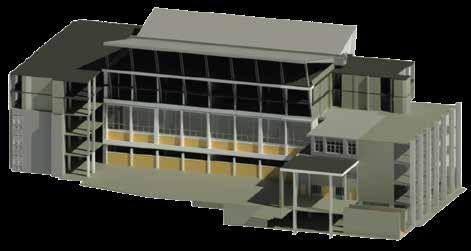
SOA Block, Christ University, Kengeri, Bangalore
The aim of this project was to explore the software and to model the new SOA Block in Christ University, Kengeri Campus.
FLOOR PLANS
1 : 1000 Basement level
---
---
FLOOR PLANS
-------D N--
Documenting Boats and Jetty’s, Alleppey, Kerala
The aim of this project was to document the boats and boat houses in Alleppey, Kerala.
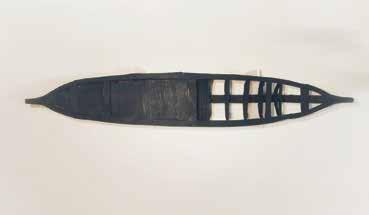
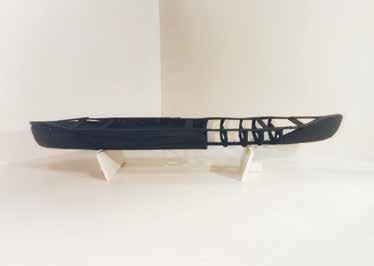
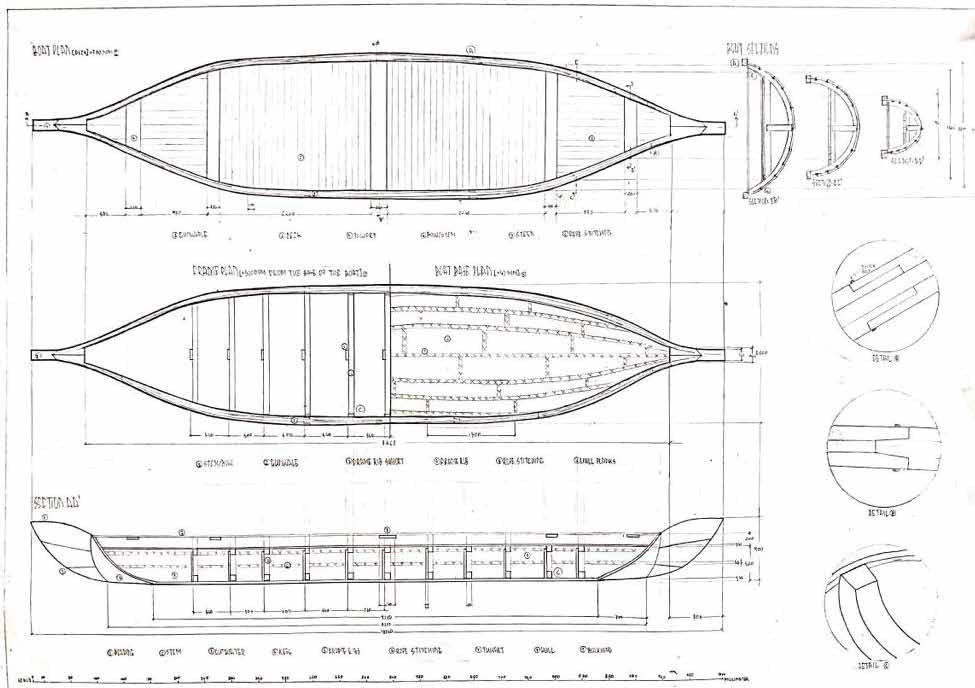
BOAT DOCUMENTAION
BOAT MODEL
Mediun - Millboard and Foam board
1.3ft x 0.3ft x 0.4ft
PHOTOGRAMMETRY

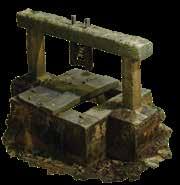
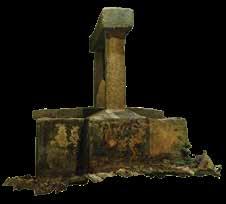
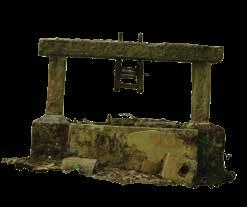
Documenting Folklore Musium, Mysuru
The site of this project is the folklore musium in Mysuru which is corrently under conservation. The objective of this project was to understand the imporatnce of conservation in architecture. It also helpd learn the software "META SHAPE".
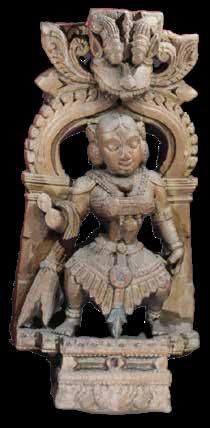
STATUE MODELS


WELL ELEVATIONS
RHINO EXPLORATIONS
Exploring diffrent elements in Rhino software
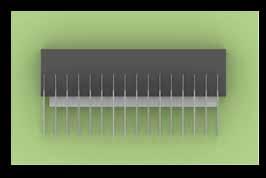
The aim of this project was to explore the software and make different structres and products. Shoe making, staircases, and bus stops where some of the exercises. SHOE
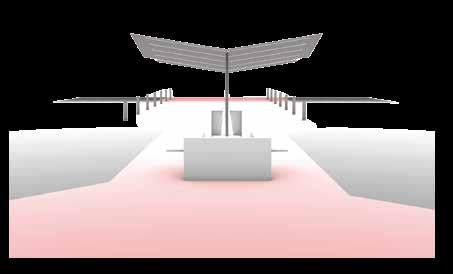
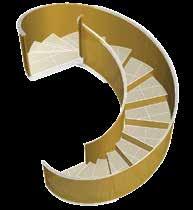

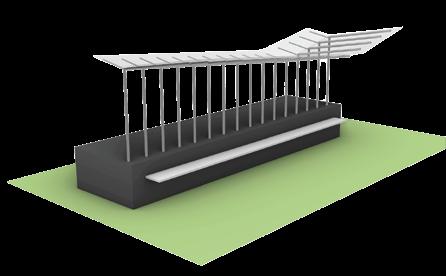
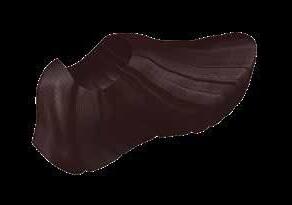
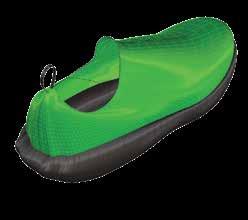
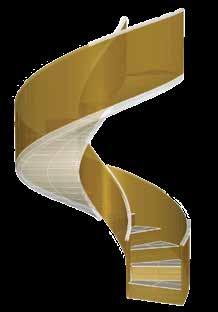
MODELING
BUS STOP MODELS
STAIRCASE MODEL
RENDERS
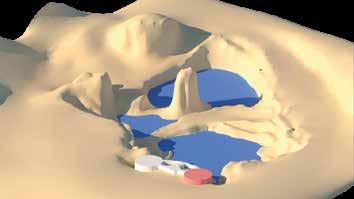

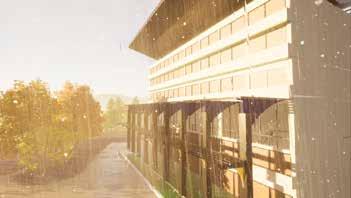
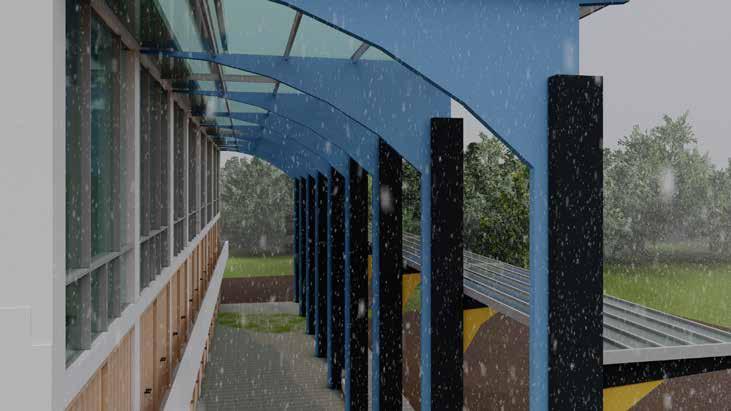
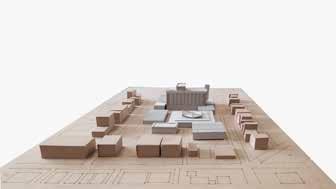
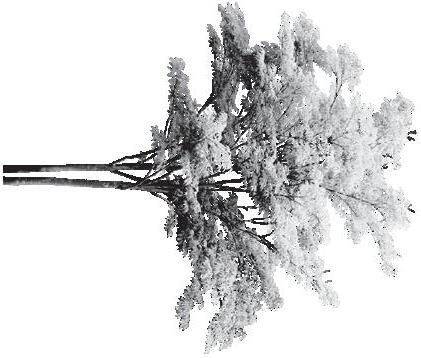

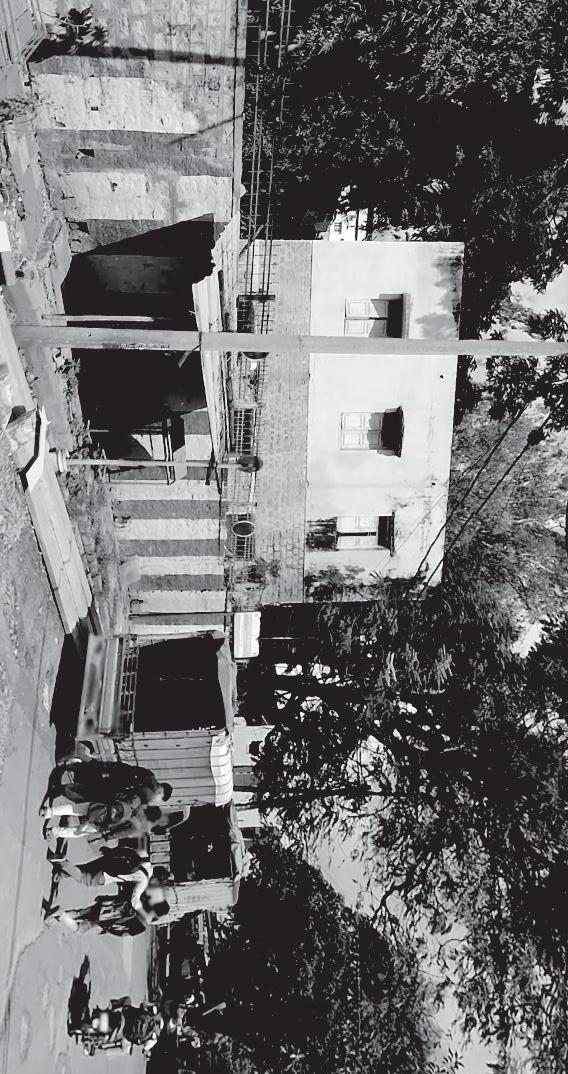
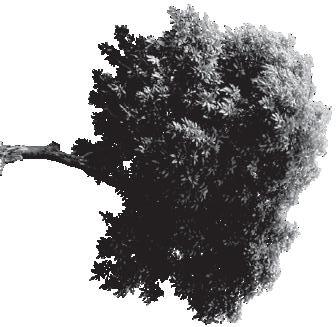
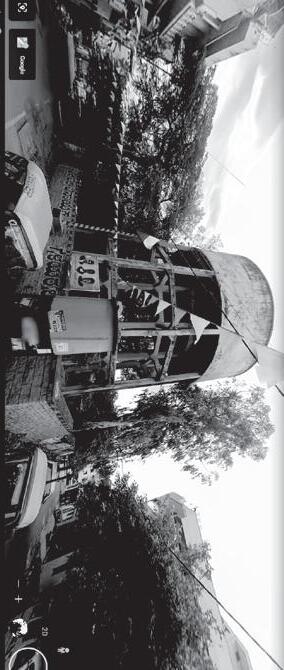
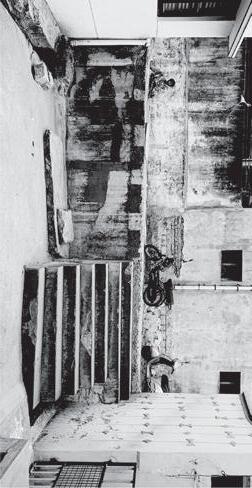



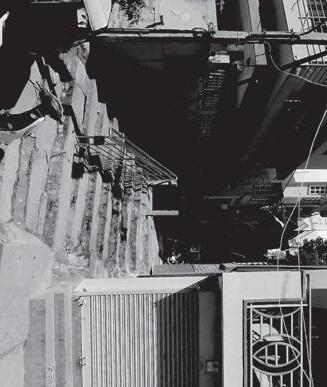
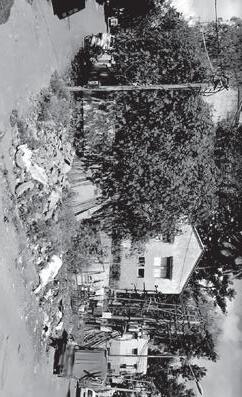





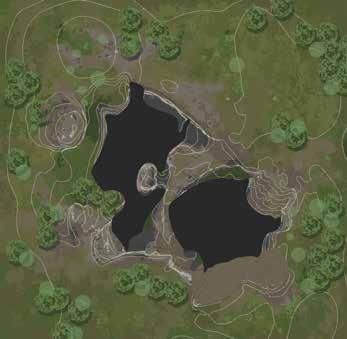
P U B L I C L I B R A R Y
JAYANAGAR, BANGALOREMediun - MDF, ACRYLIC URBAN GRAIN MODEL 2.6ft / 1.3ft
ARCHITECTURAL MODELS
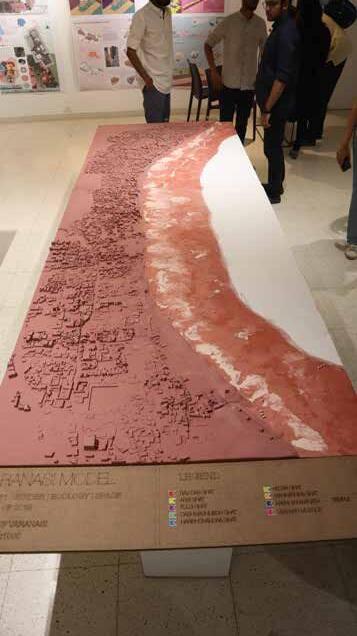
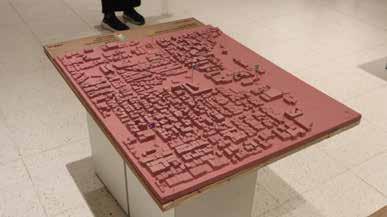
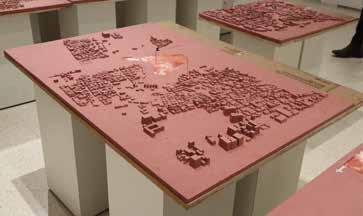
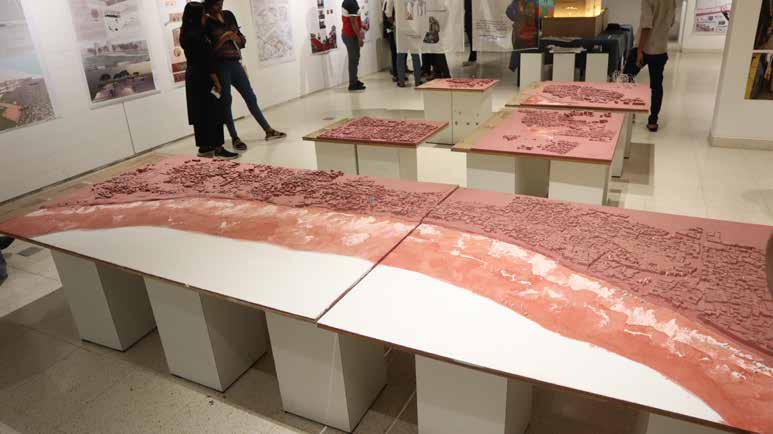 MALLESHWARAM Mediun - MDF, ACRYLIC URBAN GRAIN MODEL 8ft /. 5ft
BASAVANAGUDI Mediun - MDF, ACRYLIC URBAN GRAIN MODEL 4ft / 3ft
VARANASI Mediun - MDF, ACRYLIC URBAN GRAIN MODEL 8ft / 5ft
MALLESHWARAM Mediun - MDF, ACRYLIC URBAN GRAIN MODEL 8ft /. 5ft
BASAVANAGUDI Mediun - MDF, ACRYLIC URBAN GRAIN MODEL 4ft / 3ft
VARANASI Mediun - MDF, ACRYLIC URBAN GRAIN MODEL 8ft / 5ft
WOOD JOINARY Mediun - PLY WOOD, ACRYLIC KINERTIC MODEL 8ft /. 5ft
MALLESHWARAM Mediun - MDF, ACRYLIC URBAN GRAIN MODEL 8ft /. 5ft
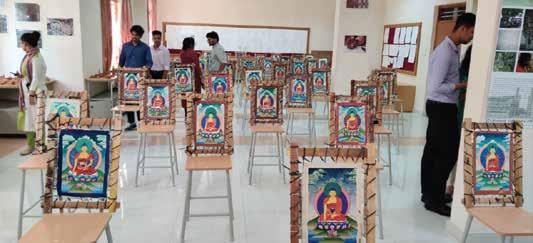
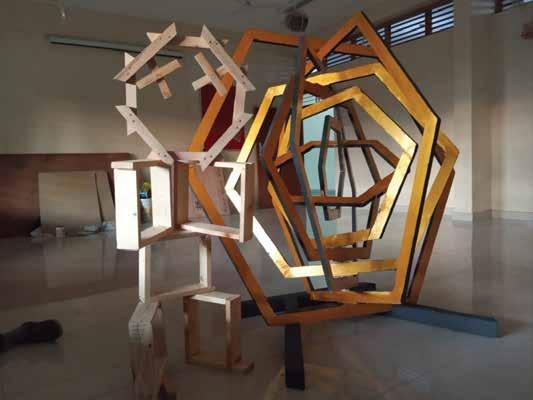
THANKYOU





























 1. LIVING ROOM
2. VERANDA
3. KITCHEN
4. DINING
5.W/C
6. MASTER BEDROOM
1. LIVING ROOM
2. VERANDA
3. KITCHEN
4. DINING
5.W/C
6. MASTER BEDROOM









































 MALLESHWARAM Mediun - MDF, ACRYLIC URBAN GRAIN MODEL 8ft /. 5ft
BASAVANAGUDI Mediun - MDF, ACRYLIC URBAN GRAIN MODEL 4ft / 3ft
VARANASI Mediun - MDF, ACRYLIC URBAN GRAIN MODEL 8ft / 5ft
MALLESHWARAM Mediun - MDF, ACRYLIC URBAN GRAIN MODEL 8ft /. 5ft
BASAVANAGUDI Mediun - MDF, ACRYLIC URBAN GRAIN MODEL 4ft / 3ft
VARANASI Mediun - MDF, ACRYLIC URBAN GRAIN MODEL 8ft / 5ft

