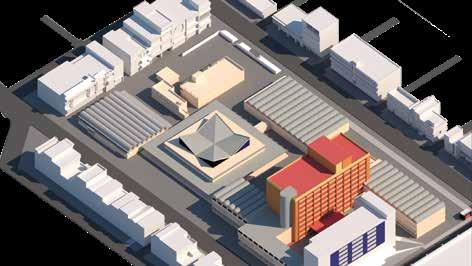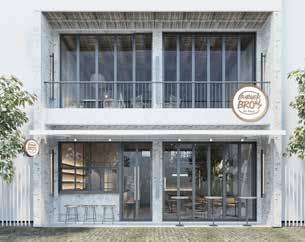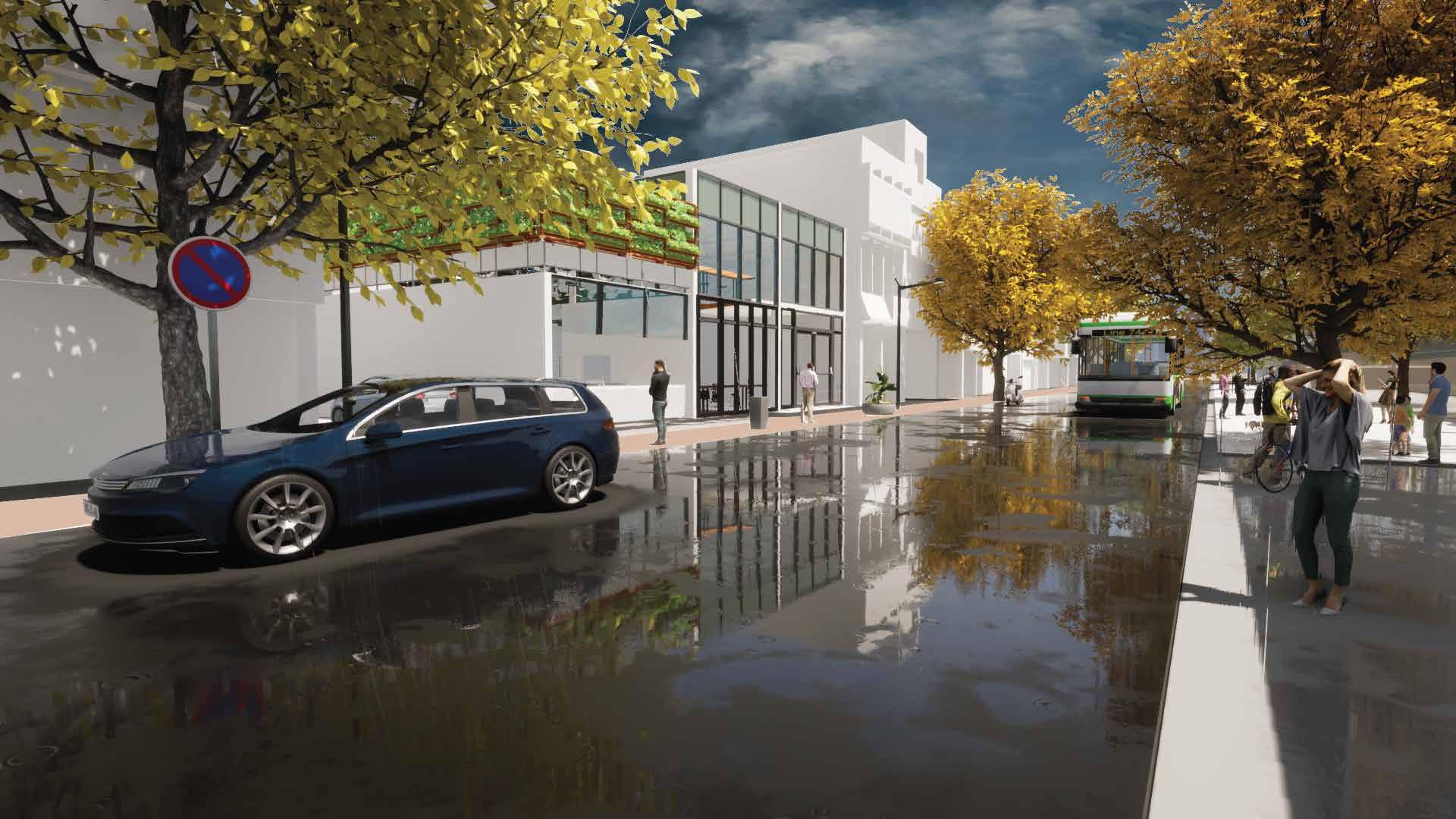
1 minute read
ADAPTIVE REUSE
A Resto-bar, Jayanagar, Bangalore
The Jayanagar area in Bangalore is the focus of this project, aimed at revitalizing its commercial spaces. Despite being multi-storied, the top floors of the buildings in the area are often neglected and abandoned due to outdated planning. While the structures are made of concrete and are stable, they receive less attention in terms of facade design.
Advertisement
This project aims to improve the commercial hub and attract more people to the area, given the extremely high plot value. The project also addresses the underutilization of top floors and proposes a commercial model that aligns with current market trends.
The ultimate goal is to rejuvenate Jayanagar, breathe new life into its commercial area, and attract more visitors.
Landuse
Despite the high and increasing commercial value of many buildings, they are often abandoned and neglected, with inefficient use of the available space. This includes multi-story buildings, where the top floors are frequently empty and unused..
The main roads within the complex consist of connector roads that are 10 meters wide, as well as local roads that are 5 meters wide.
The ma jority of the structures within the complex are used for commercial purposes or serve as offices the BBMP (Bruhat Bengaluru Mahanagara Palike).
The surrounding buildings mostly consist of commercial structures, including retail stores.
In the region, the majority of buildings have a height of 3 to 4 stories. However, due to a FAR (Floor Area Ratio) limit of 2.5, many of these buildings exceed the allowable limit of building density in the region. Additionally, the ground coverage of the buildings is 75%..
Due to a lack of product exposure, the top floors of the building are not being utilized effectively, and many casual visitors are not interested in exploring them. As a result, these floors remain unoccupied and abandoned.
To address this issue, introducing transparency can be beneficial, as it allows users to interact with the spaces more effectively. This can help improve the connection between the users and the building structure, making the top floors more appealing and increasing their usage.


Total area = 360 sq.m
FAR = 2.5
Total builtup area = 900sq.m
Conceptual Render Jayanagar





