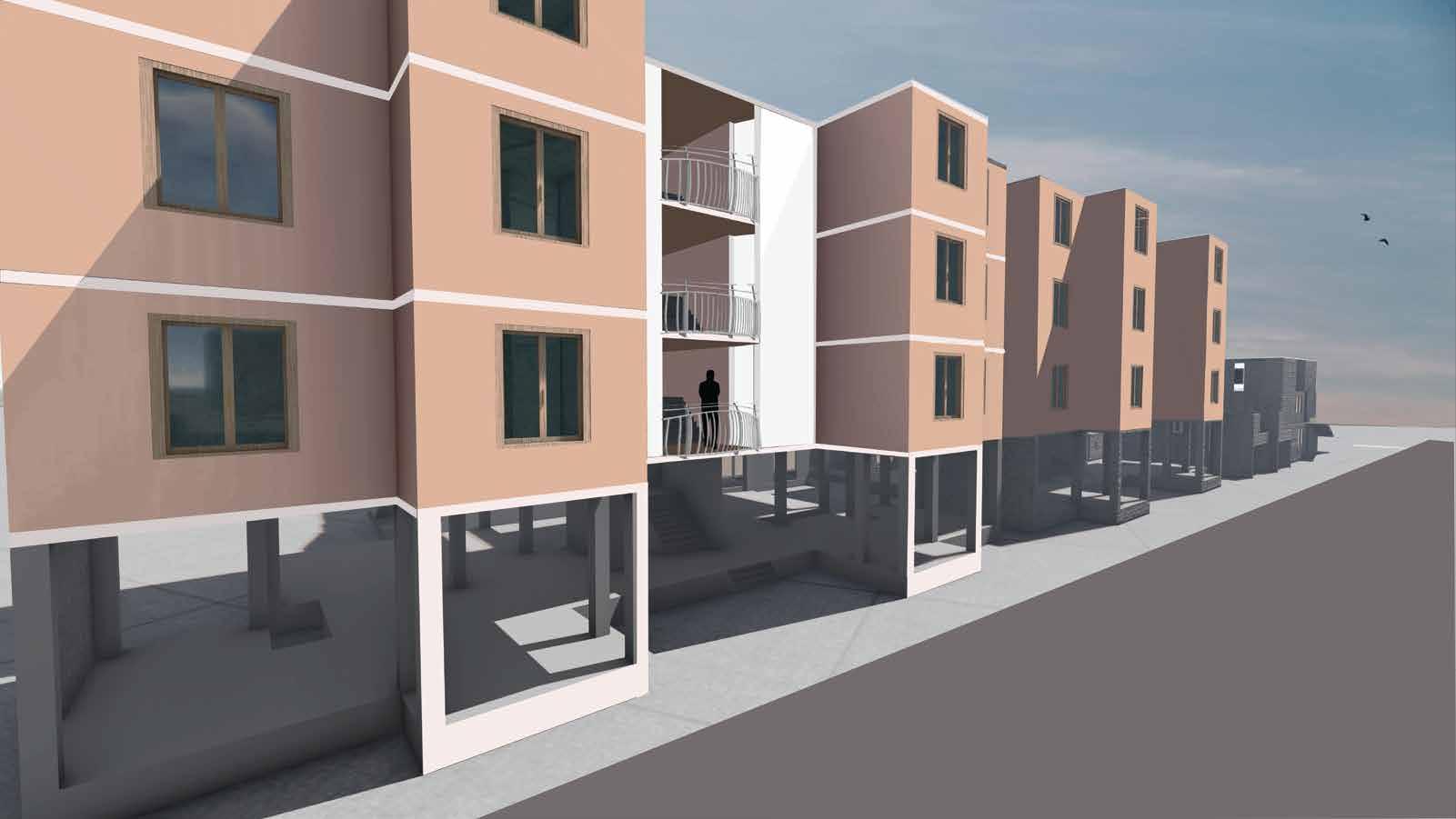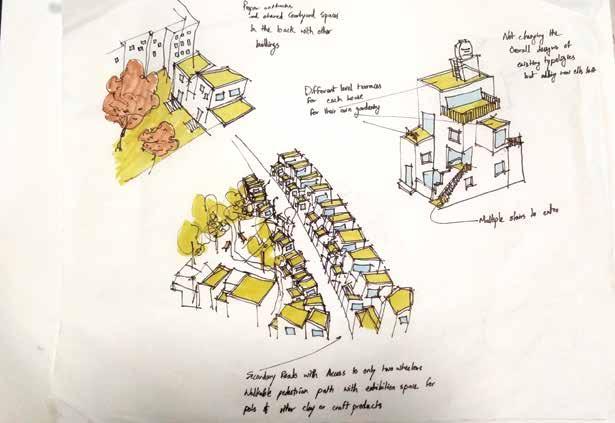
1 minute read
HABITAT STUDIO
Community Housing for Potters and Wood workers, Pottery Town, Bangalore
The pottery town area in Bangalore is the focus of this project, amied to improve the housing of the working class.
Advertisement
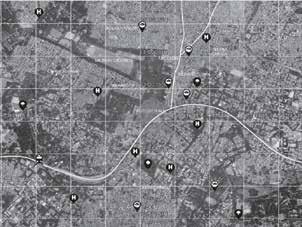
The primary goal of this project is to revitalize the housing typologies of the current occupants in the area, which are mainly comprised of pot makers and woodworkers.
The site in Bangalore has been designated for the potters and has been their home for a long time. The buildings on the site are constructed to facilitate their craft-making processes, with multistoriedstructures and negative spaces utilized for storage purposes.
The project aims to provide the potters and woodworkers with better spaces to facilitate their businesses, with a focus on redesigning the blocks to maximize their efficiency.
residential and commercial spots Green spaces Metro reconstruction site
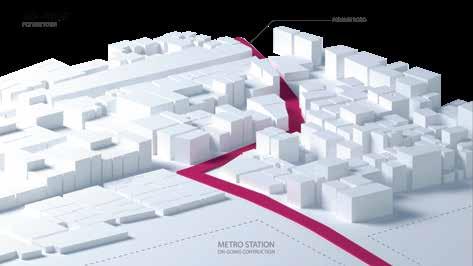
Concept
By utilizing 95% of their allotted land, EWS (Economically Weaker Sections) units are designed to share their alignment and rear spaces with other units, creating shared courtyards and other communal spaces. This approach not only enhances living conditions but also fosters a sense of community reminiscent of traditional village life
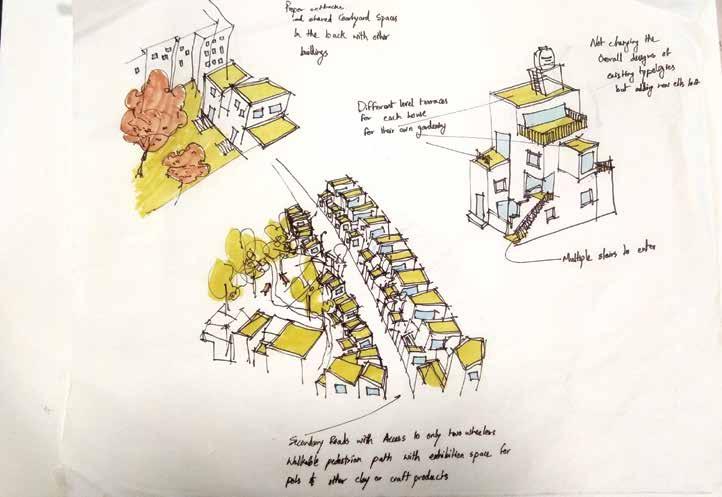
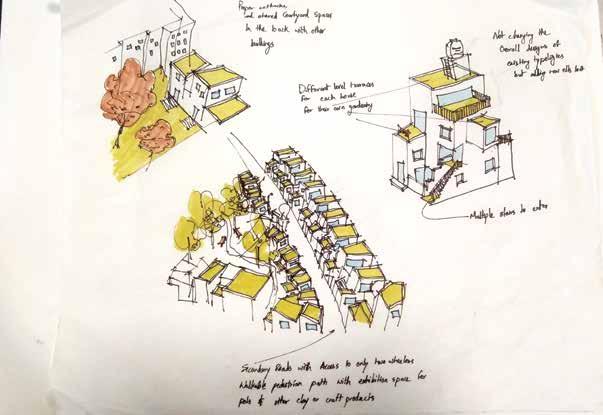
Row housing and exhibition spaces are combined into a single component to accommodate both clay workshops and pottery shops. Pedestrian pathways are incorporated to improve the visual experience and provide greater exposure to the art community. These pathways lead up to the art gallery and community center, gradually transforming the area into a new hub for art enthusiasts and tourists.
To cater to the growing population, the houses are constructed with more than two stories, providing an open feel to the apartments. In addition, private terraces are included, giving occupants a sense of privacy and space to create their own roof gardens and vegetation
Ews Plans

ACCORDING TO BBMP BLOCK AREA DISTRIBUTION ZONE B COMES UNDER BLOCK 12 AND BLOCK 14
ZONE B CONSTITUTES OF 12.4 % OF BLOCK 12 AND 9.2 % OF BLOCK 14
TOTAL AREA OF ZONE B = 19200 Sq.m

POPULATION DENSITY OF BLOCK 12 = 60484 per sq km
POPULATION DENSITY OF BLOCK 14 = 31250 per sq km
TOTAL NUMBER OF FAMLIES IN ZONE B = 153 FAMILIES
CONSIDERING TOTAL NUMBER OF PEOPLE IN A FAMILY TO BE 5
TOTAL POPULATION = 767 PEOPLE
FROM EXIXTING DATA OF ZONE B
EWS 11%
MIXED (LIG) 60 % MIG 29 %
EWS - 11% IS 22 FAMILIES
LIG - 60 % IS 120 FAMILIES (58 MIXED AND 62 LOWRISE)
AFFORDABLE - 29 % IS 58 FAMILIES
OUT OF 200 , 150 FAMILIES OF POTTERS THAT INCLUDES 22 EWS, 100 LIG , 28 MIG
REMAINING FAMILIES 50 THAT INCLUDE 30 MIG, 20 LIG
AREA CONSIDERD FROM ZONE C 6,777 SQm
TOTAL AREA 25,977 sqm
Front Elevation
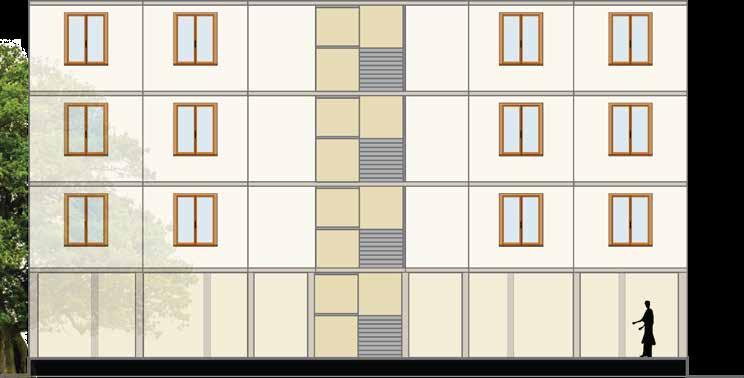
Conceptual Render
Lig Cluster
