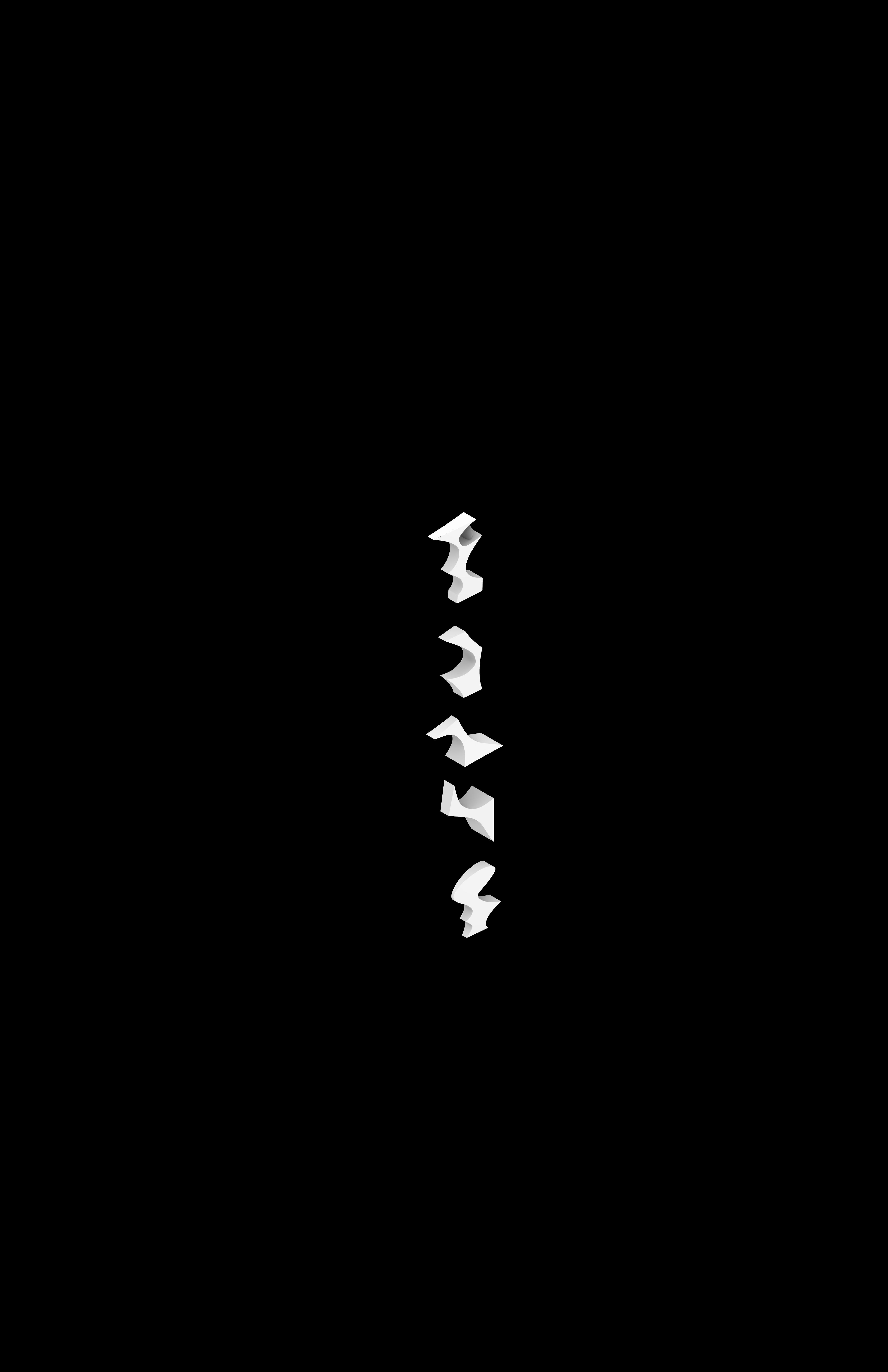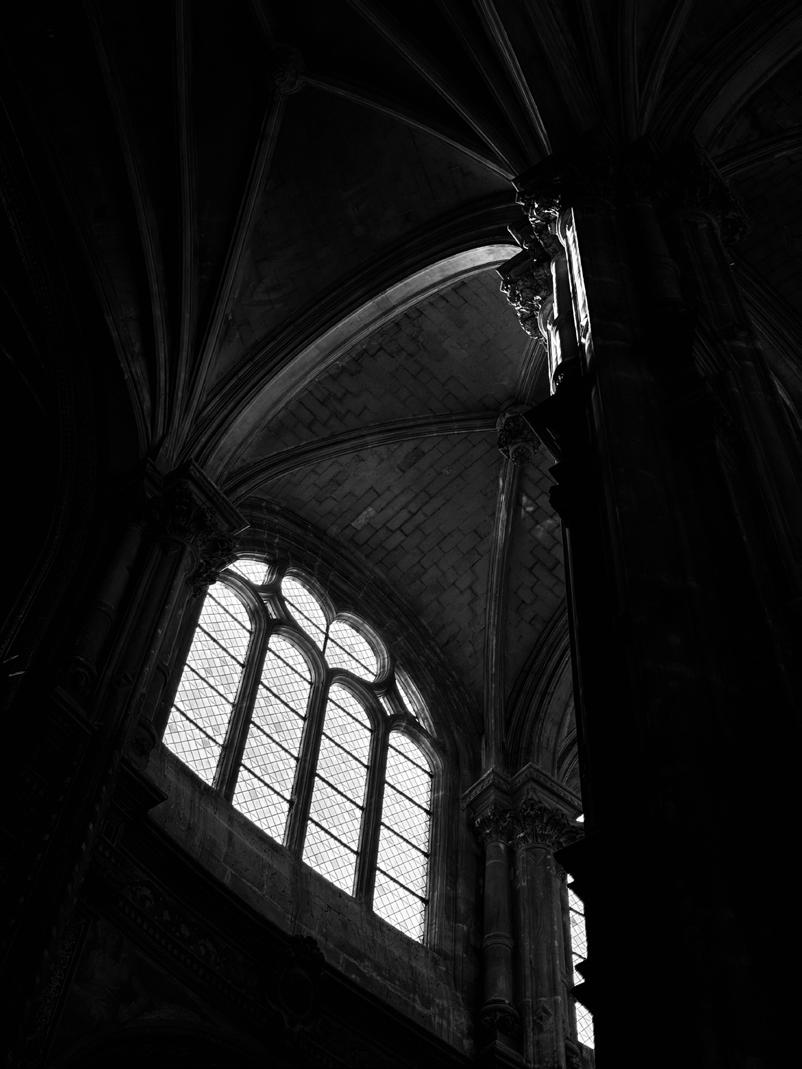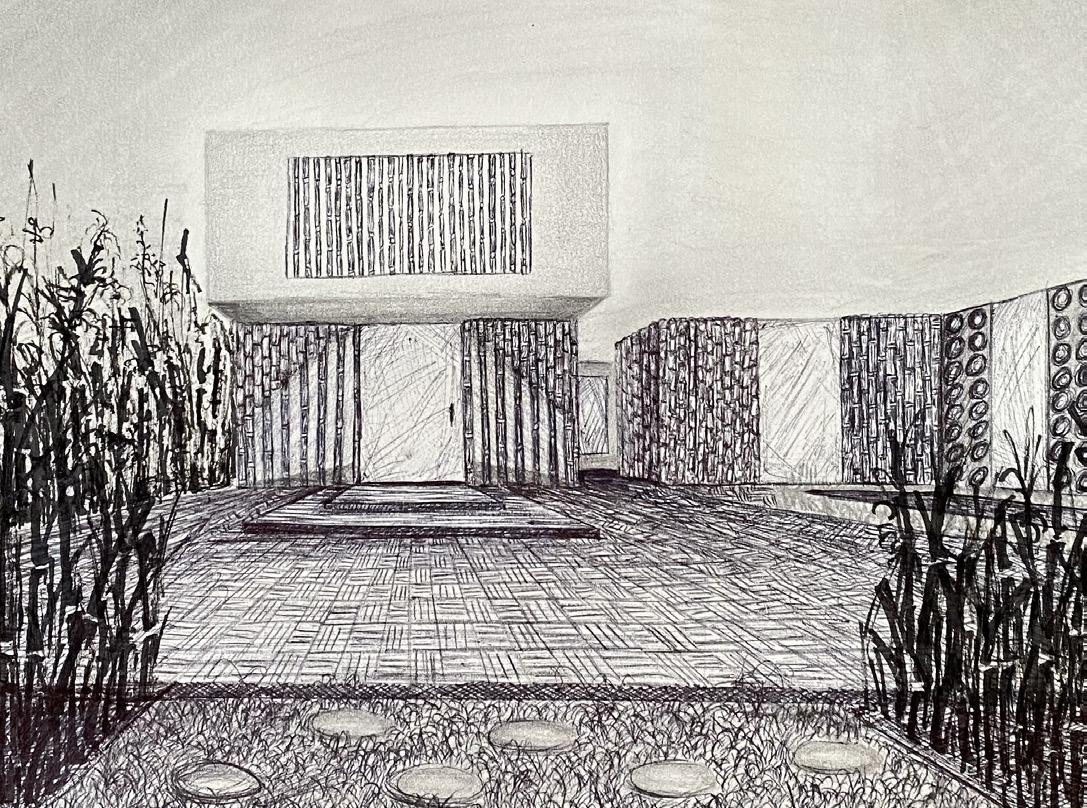917-451-0775
rmp254@cornell.edu robertompiantini@gmail.com
777 Stewart Avenue, Ithaca, New York, 14850
Calle el Cerro 33 Arroyo Hondo, Santo Domingo, Dominican Republic, 10510






4 STRUCTURAL ANALYSIS MODEL SUPERHUB MEERSTAD BY DEZWARTE HOND
6 TRUMAN’S GROVE AFFORDABLE HOUSING
16 ITHACA PUBLIC LIBRARY
24 “A SIGNATURE, A CHAIR, A HOUSE”
36 WINERY
43 APPENDIX





The project began with an analysis of Trumansburg and its surroundings, where I was drawn to its rich biodiversity while noticing the lack of essential services. I studied Wohnen Morgen by Ottokar Uhl, an affordable housing project with a concrete frame that allows residents to expand their usable area.
Inspired by the frame-and-infill concept, I designed a timber structure with a central passage for circulation, while the units extend outward within the frame to provide views of the open fields. The wet wall runs along the back, and social spaces face the exterior. Each unit has outdoor space for personal gardens, integrating greenery into the project.
The first phase consists of two developed frames: one for residential use and the second housing a startup incubator focused on agricultural innovation, reflecting Trumansburg’s farming heritage. The project also includes live/work units, which enable residents to generate income within the community.
The project also features sports and agricultural fields, as well as a community center including a food pantry, health facility, and a clothing drive depository—addressing critical service shortages.
Ultimately, Truman’s Grove becomes a hub for dialogue between the built environment and nature, where vegetation, wildlife, people, and architecture coexist to preserve and enhance the region’s biodiversity. The project fosters a dynamic relationship between human habitation and the surrounding ecosystem, ensuring that growth and development remain in harmony with the landscape. By intertwining architecture with natural elements, Truman’s Grove not only provides housing and essential services, but also creates an environment where the manmade and the organic evolve together, reinforcing a sustainable and interconnected way of living.









ELEVATIONAL PERSPECTIVE
Depicting the Quality of Life


Year 1:
In Year 1, the frame is simply filled with residential units. Each unit includes its own personal outdoor space, giving residents the opportunity for a personalized area for gardening and leisure. These outdoor spaces enhance the living experience by providing a connection to nature within a shared community framework.
includes its own personal outdoor space, giving residents the opportunity enhance the living experience by providing a connection to the outdoors
Year X:




In Year X, the first two floors of the units. Driven by the innovation emerging transformed into tower gardens, enabling These gardens redefine the project,



the frames across the site are dedicated to residential innovation sparked by the startup incubator, the transformed with tower gardens, allowing residents sustainable produce. These gardens rede ne the project, for sustainable living and urban.
the frames across the site remain dedicated to residential emerging from the startup incubator, the third floors have been enabling residents to cultivate fresh, sustainable produce. project, strengthening its identity as a hub for sustainable living.
Year X’:
Year X’:
In year X’. the frames are fully in lled with residential units, signi cantly increasing the housing supply. This expansion also creates opportunities for some spaces to be reporpused as common areas for residents. These shared spaces foster community connections, providing areas for social interaction, collabortive activities, and a more vibrant living environment.
In Year X’, the frames are fully infilled with residential units, substantially increasing the housing supply. This growth also allows certain spaces to be repurposed as common areas for residents. These shared spaces foster a sense of community, offering places for social interaction, collaborative activities, and cultivating a more vibrant living environment.








Given the site’s bustling nature, the library endeavors to cultivate a serene and tranquil atmosphere, turning its focus inward rather than outward. I drew inspiration from the Musashino Art Library and employed precast concrete construction methods, resulting in intrepid design strategies.
Four distinct wall types gradually taper inward as they approach the interior courtyard. Building upon the traditional spiral motif seen in the Musashino Art Library, the design incorporates apertures between the precast walls, facilitating open and fluid circulation throughout the space. The openings increase in size towards the center, accentuating its epicenter. Bookshelves are seamlessly integrated into the building’s structure, nestled between the walls and occasionally puncturing through the solid surfaces. These openings not only store and display books, but also invite and filter the natural light.
To reinforce the concept of inward focus, the building features a stepped-up configuration, with ceiling heights increasing towards the center. The building’s design elements reflect its desired use and atmosphere: retiring from outside distractions through meandering corridors mirrors the exploration of the mind’s recesses, evoking a sense of intellectual introspection.
CIRCULATION AND SPATIAL PARTIS
PRECAST CONCRETE WALL ITERATIONS
BOOK SHELF TECHTONICS

BOOK SHELF AS SUN SHADING DEVICE
SECTION THROUGH COURTYARD
SECTION THROUGH COMPUTER LAB





The project began with the playful abstraction of the signature “Roberto Piantini Reid,” an unrestricted exercise that allowed the deconstruction of the traditional signature and the production of a unique expression. Each piece became a testament to the power of imagination and the endless possibilities of artistic interpretation.
It then evolved into the “Chair that Dreams of Becoming Art,” an “ARTifact.” The intersection of oneiric shapes— sinuous lines, crescent moons, and spiraling circles—inform the design of my chair. There is an interplay of negative and positive space in this creation of an artifact for everyday use. The independent planes cannot stand on their own, but together, they become sturdy structures. I harnessed the kinetic energy of the shapes in a utilitarian object that still maintains traces of its primary components. The original shapes could be reminiscent of those that inhabit Miró’s dreamlike landscapes, or of elements within Calder’s play of shapes that twirl and interact in three-dimensional space. The chair solidifies this continuum; the planes come together, intersect in various ways, and thicken until movement ceases altogether, allowing the result to be both admired and utilized.
The project developed into the artist’s house, and the design adopted the use of circles to take advantage of the 360-degree views of the landscape, which the artist-owner believes to be the most beautiful sculpture of all. Meandering paths connect the gallery, studio, and house. Within these spaces, the artist is embraced and enlightened by nature, an environment designed to stimulate creativity for his sculptures.

CHAIR CONCEPT DIAGRAMS
CHAIR ASSEMBLY




CONCEPT AND FORM


GROUND LEVEL PLAN
LOWER LEVEL PLAN
ARTIST’S GALLERY SECTION
ARTIST’S HOUSE SECTION







The project began with the analysis of the Byzantine Cistern and the Vault House by Johnston Marklee, finding parallels between the two and deriving systems and logics. Discovering the relationship between the cistern grid and the arch variety in the Vault House informed the approach to the design of the winery.
The building’s grid design, surrounding a courtyard, helps organize the necessary stages of the winemaking process while also fostering a pleasant visitor experience. The introduction of arches in different forms, heights, and densities creates the spaces for each step. For example, the arches open to provide natural light during the grape cultivation stage and close where fermentation takes place.
The grid and the arches work together to create varied lighting and spatial conditions as employees complete their tasks and visitors circulate throughout the building.

ARCH VARIETY MODEL

ARCH VARIETY MODEL
GRID TO ARCH RELATIONSHIP
ARCH VARIETY DIAGRAM

LOWER LEVEL PLAN



LOUNGE AND TASTING SECTION




CELLAR SECTION





WOOD SCULPTURES





COMPOST BRICKS WALL



STEPPING STONES




DRAWINGS AND SKETHCES











