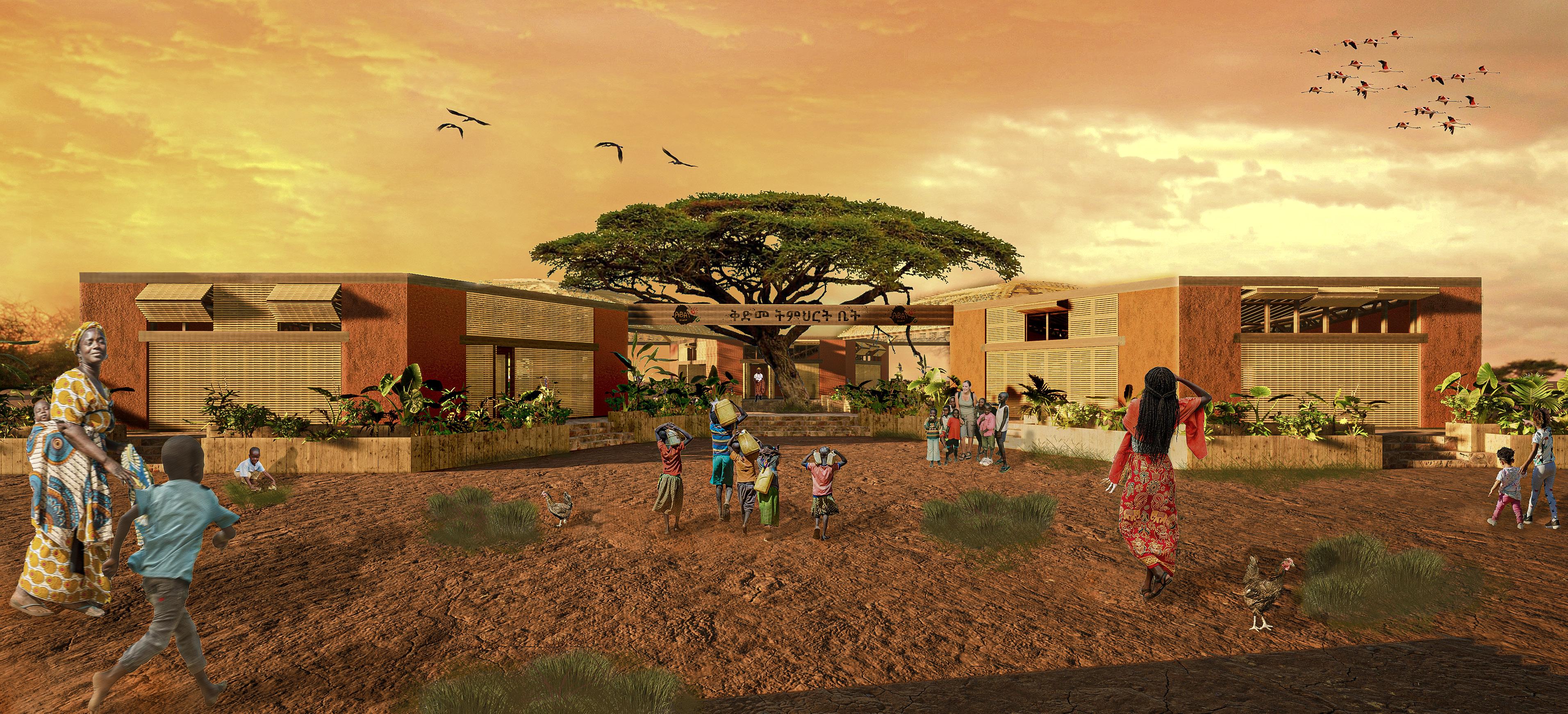
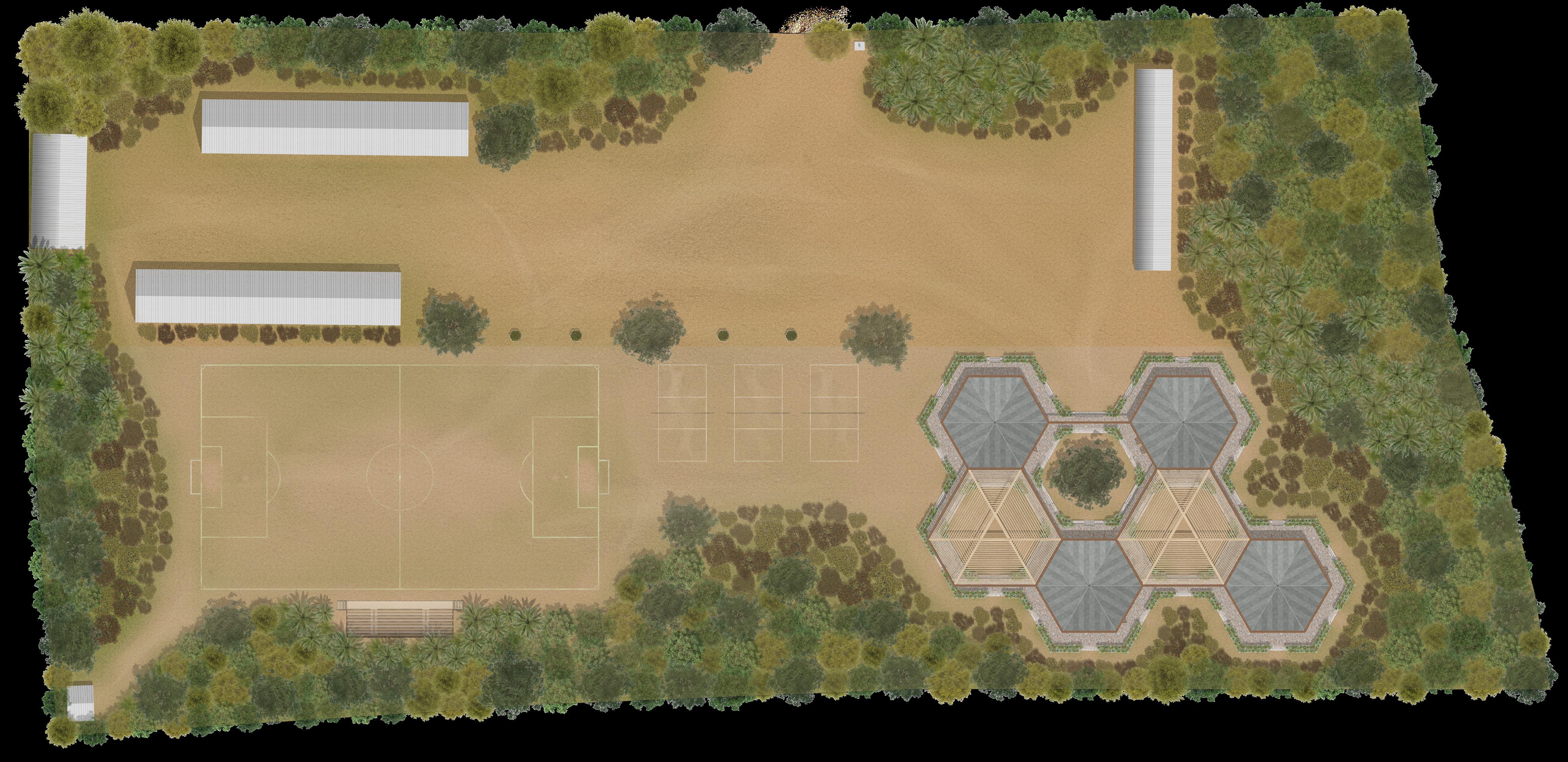
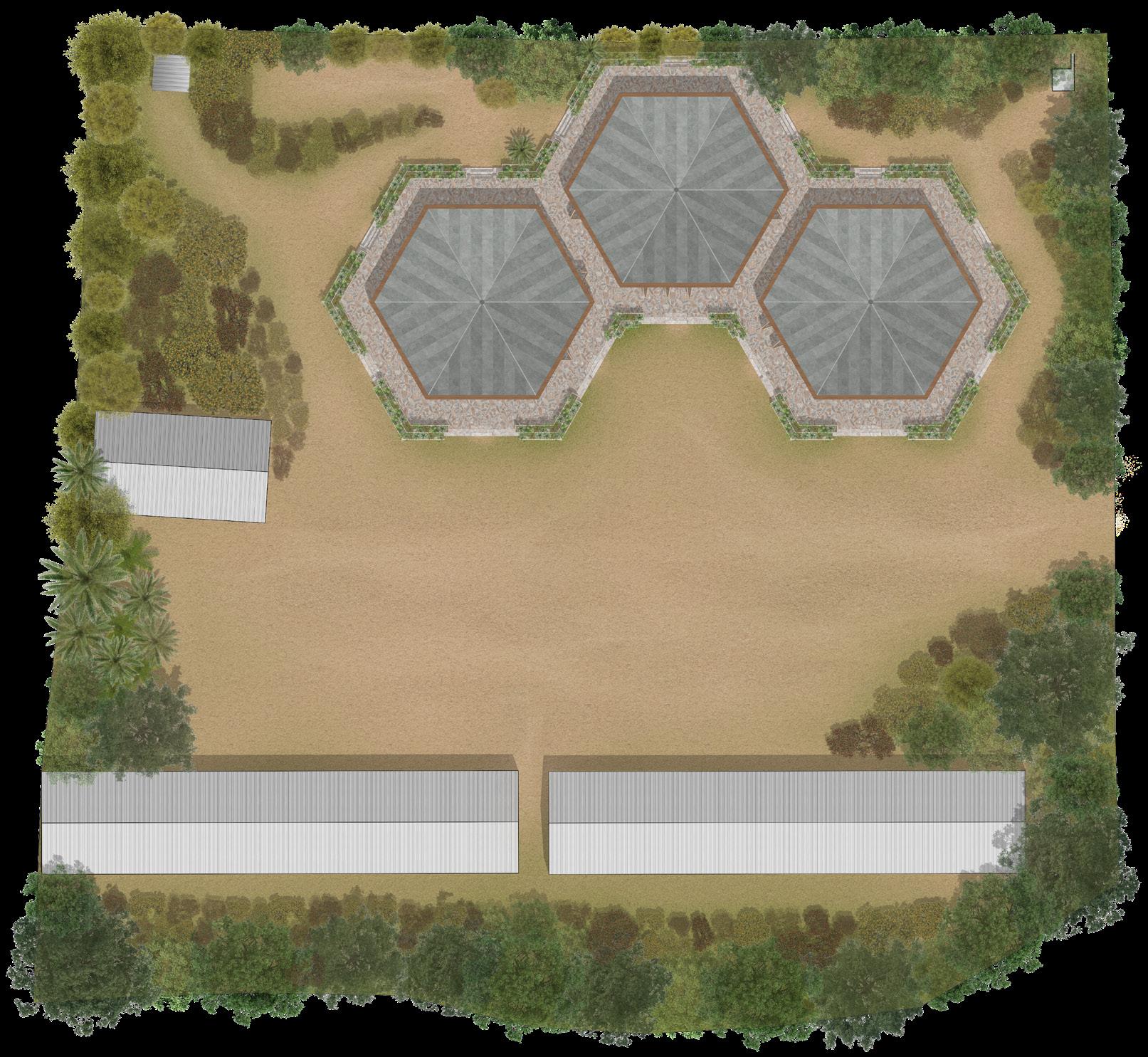
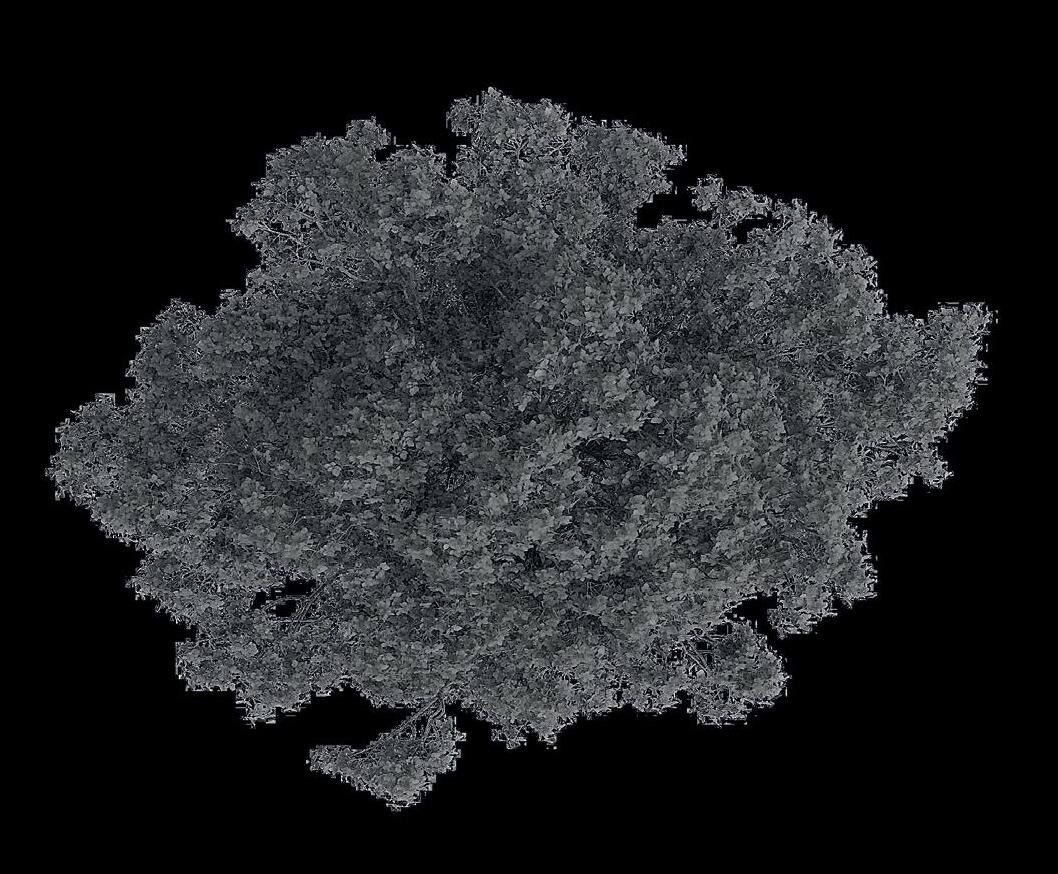





ETHIOPIAN SATELLITE PRESCHOOLS SCHOOLS IN HIDDI AND DILLU - ETHIOPIARico van ophoven & Koen Ehren 959844043 Addis ABEBA satellite preschools DILLU - 8°54’16”N 38°25’22”E HIDDI - 8°56’17”N 38°24’29”E Floor plan - Dillu Masterplan - Dillu Masterplan - Hiddi Section AA - Dillu Floor plan - Hiddi Understanding of the vernacular archetype. The roof of the vernacular archetype is inverted to create a form that is collecting rainwater for re-use. 1. Orchard 2. Foundation with sandbags 3. Ecobeam wall 4. Septic tank with overflow 5. Sink 6. Excavated sand 7. Broken stone tiles 8. Wood and bamboo window framing to facilitate air ventilation 9. Wooden roof structure 10. Zinc sheets 11. Concrete floor 12. Corral Restore the green environment by integrating an orchard on the periphery of the elavated paths. The vernacular archetype is standardized into an hexagon. The building is elevated to prevent water to go in, especially during the rainy season. The hexagon-shaped buildings are adaptable to different places and could interconnect endlessly. TO IDENTIFY TO Collect TO restore TO Standardize TO protect TO interconnect 6 12 N
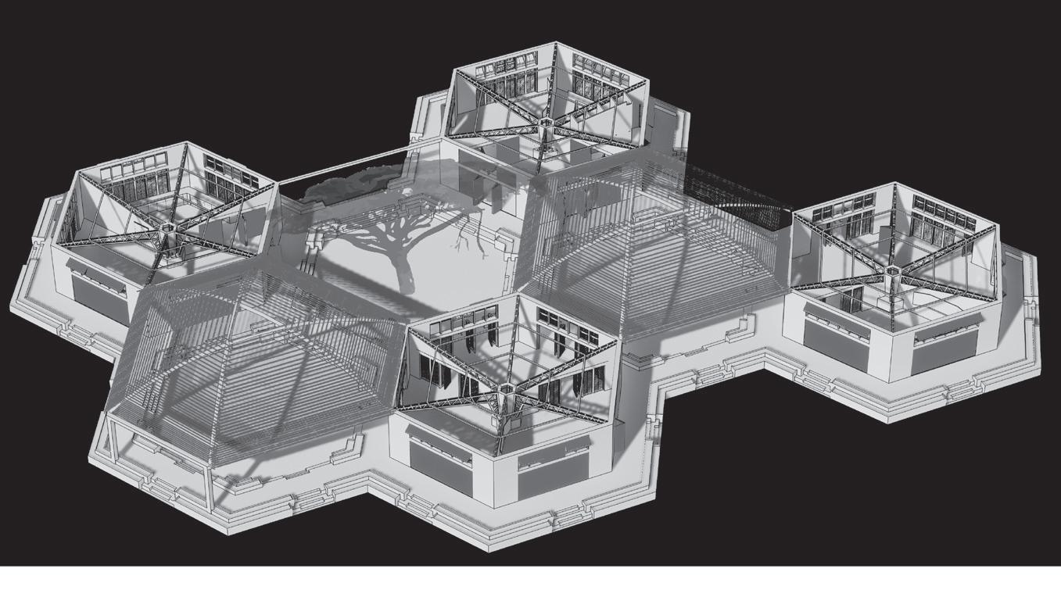


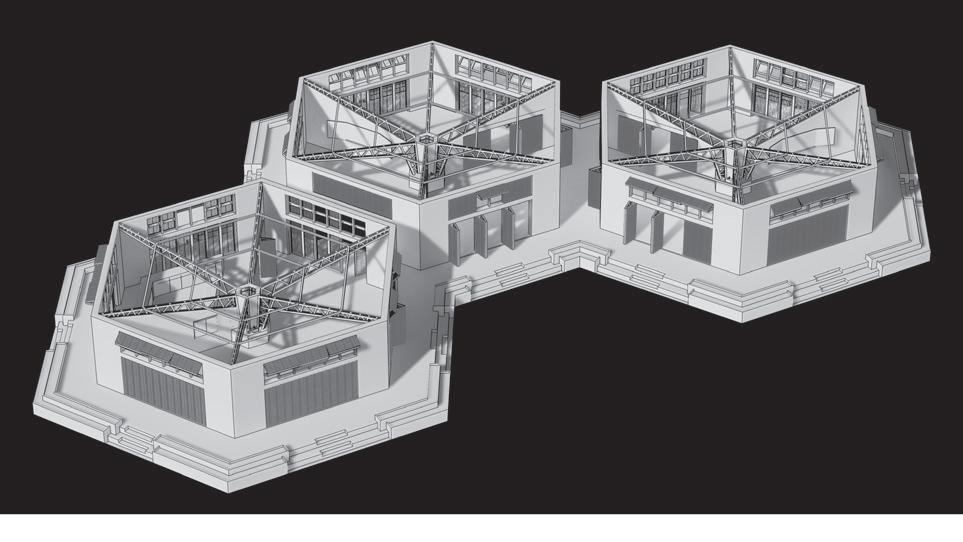


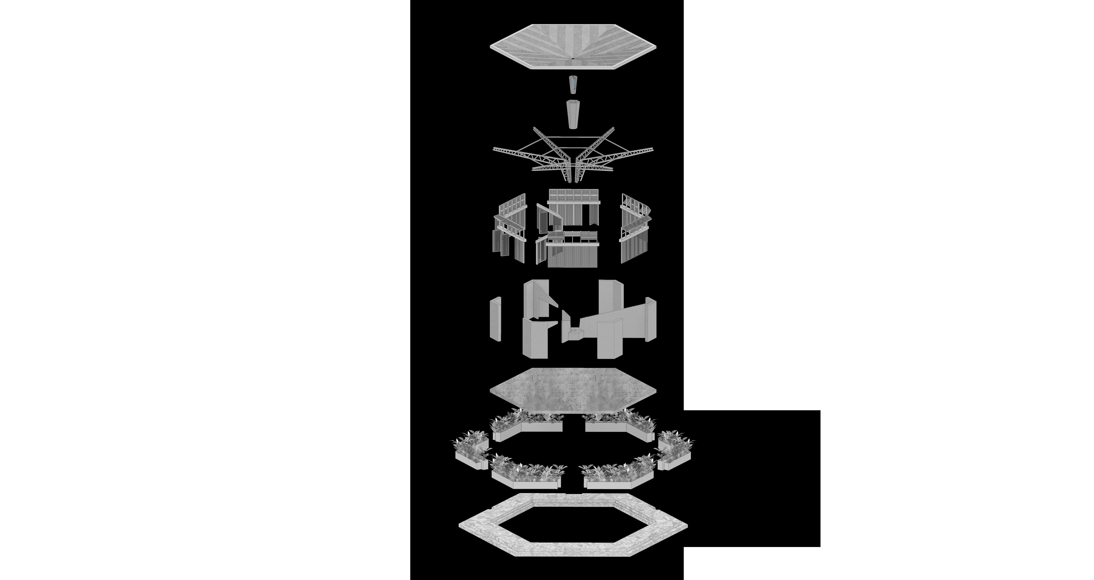
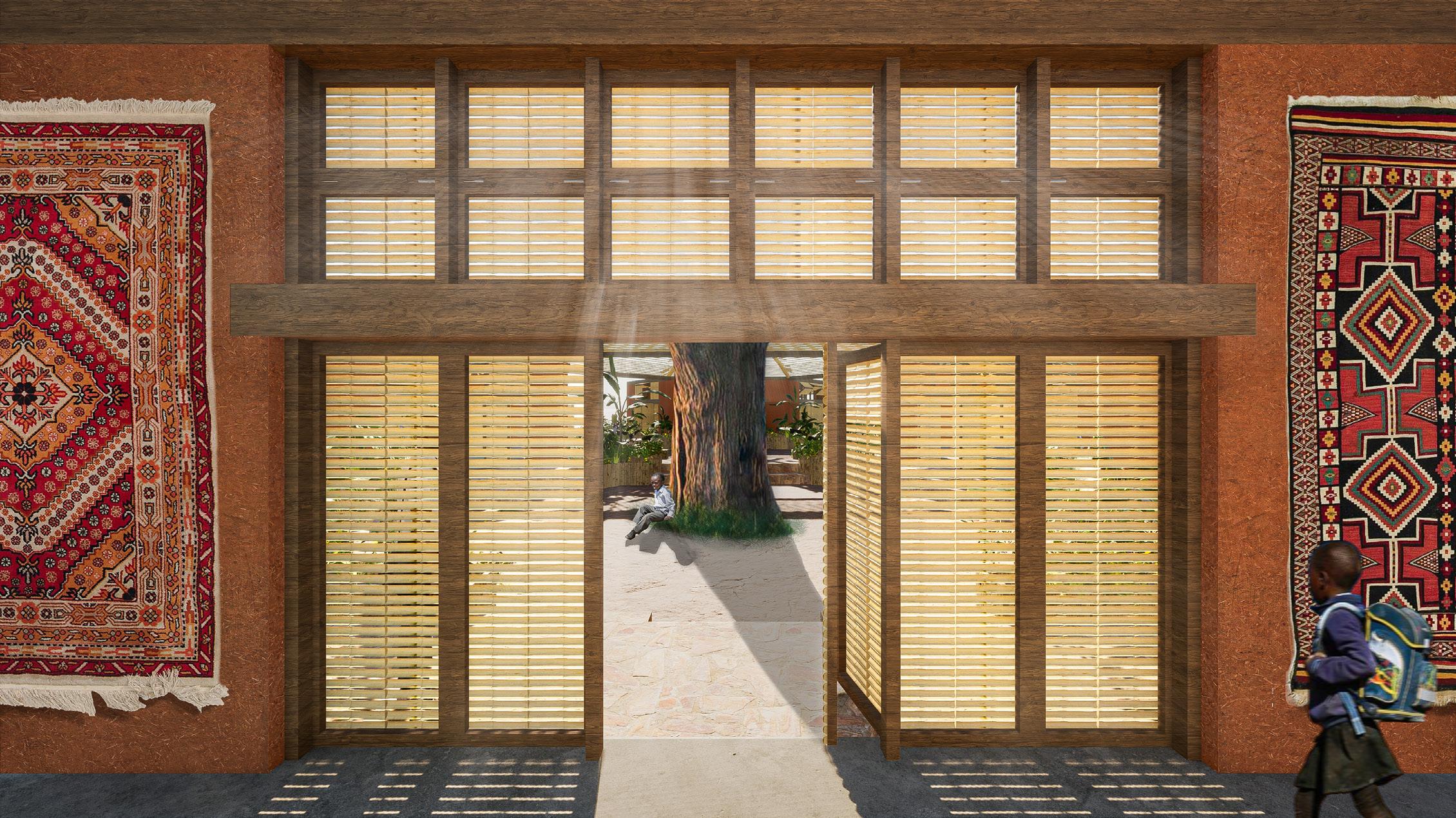
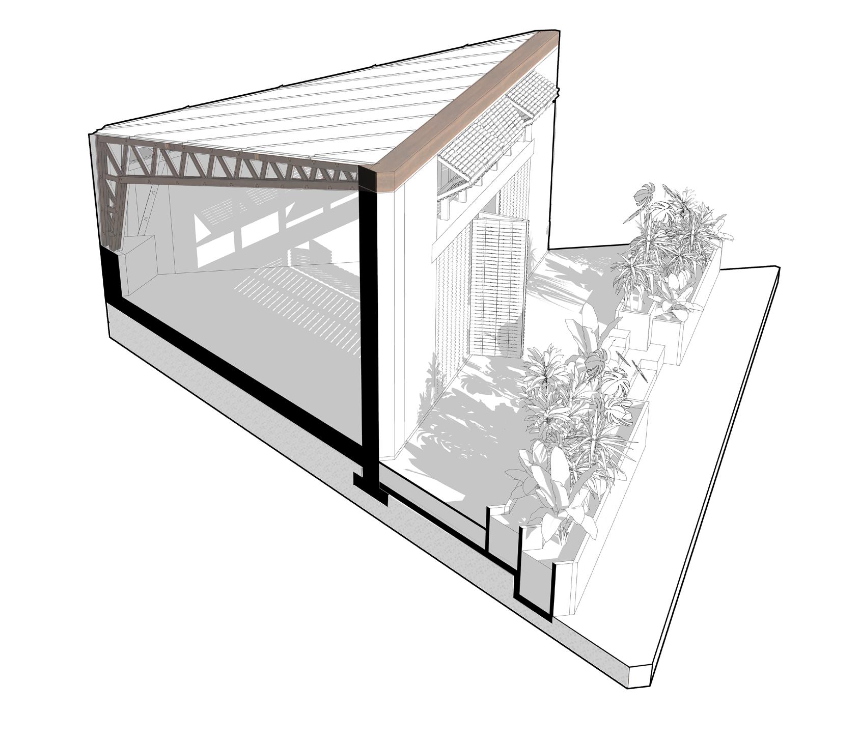
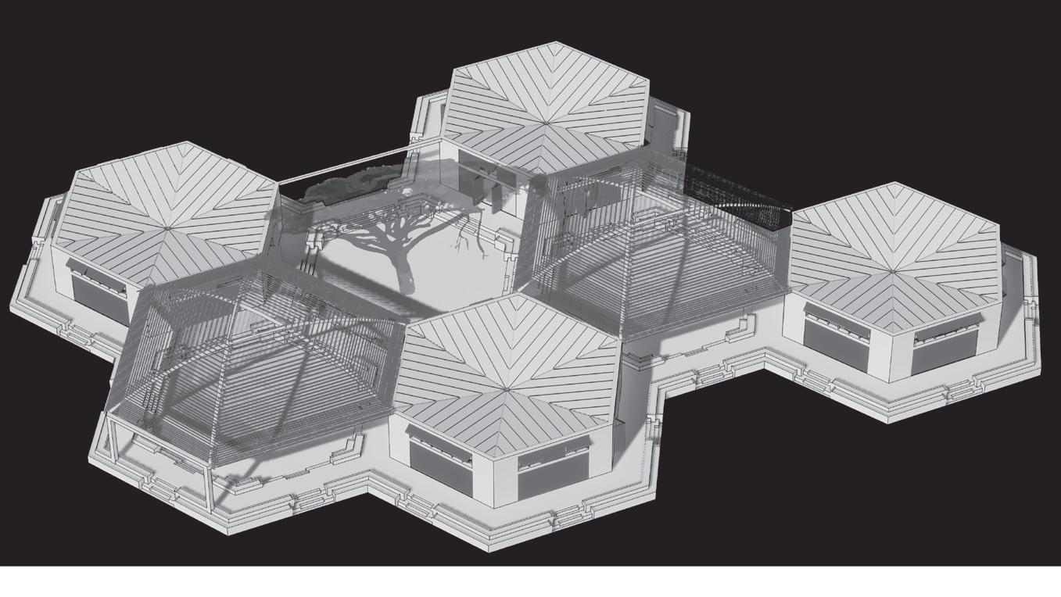
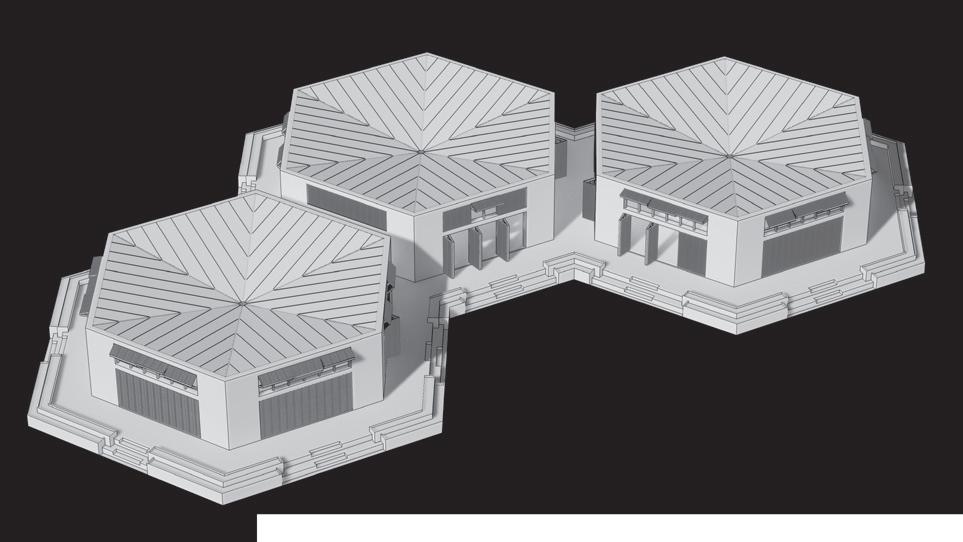
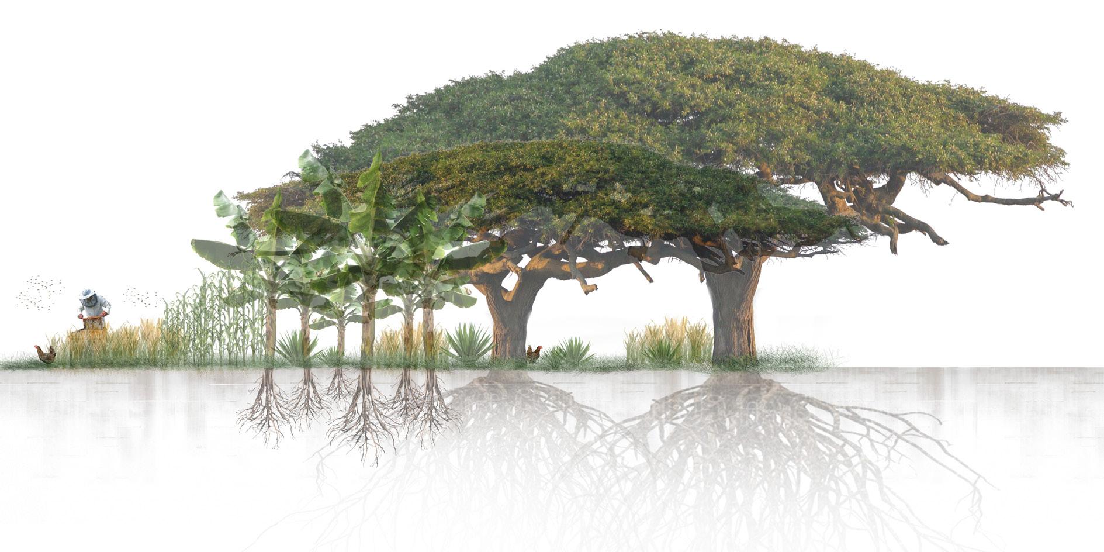
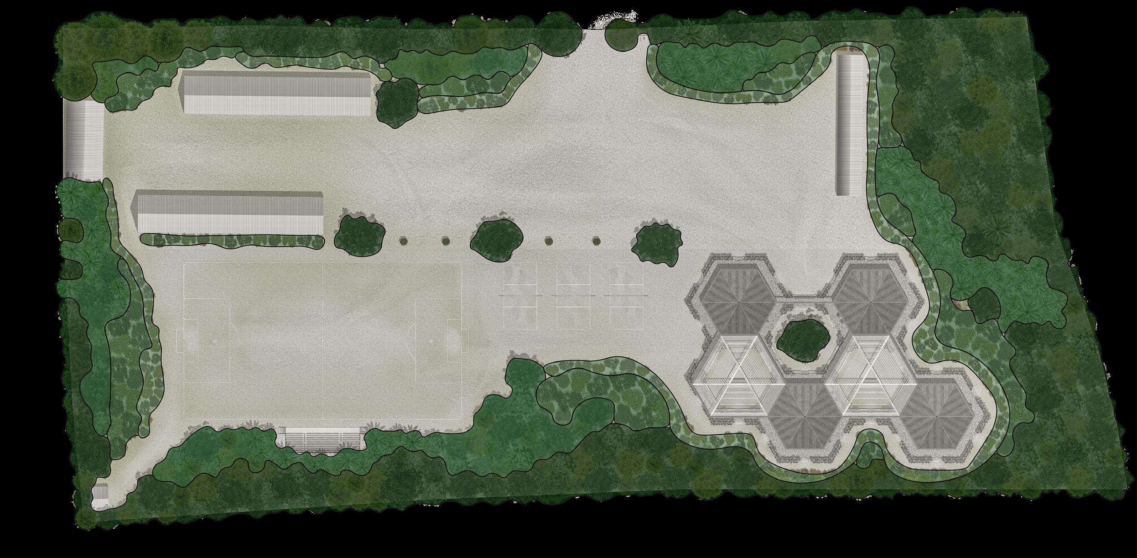
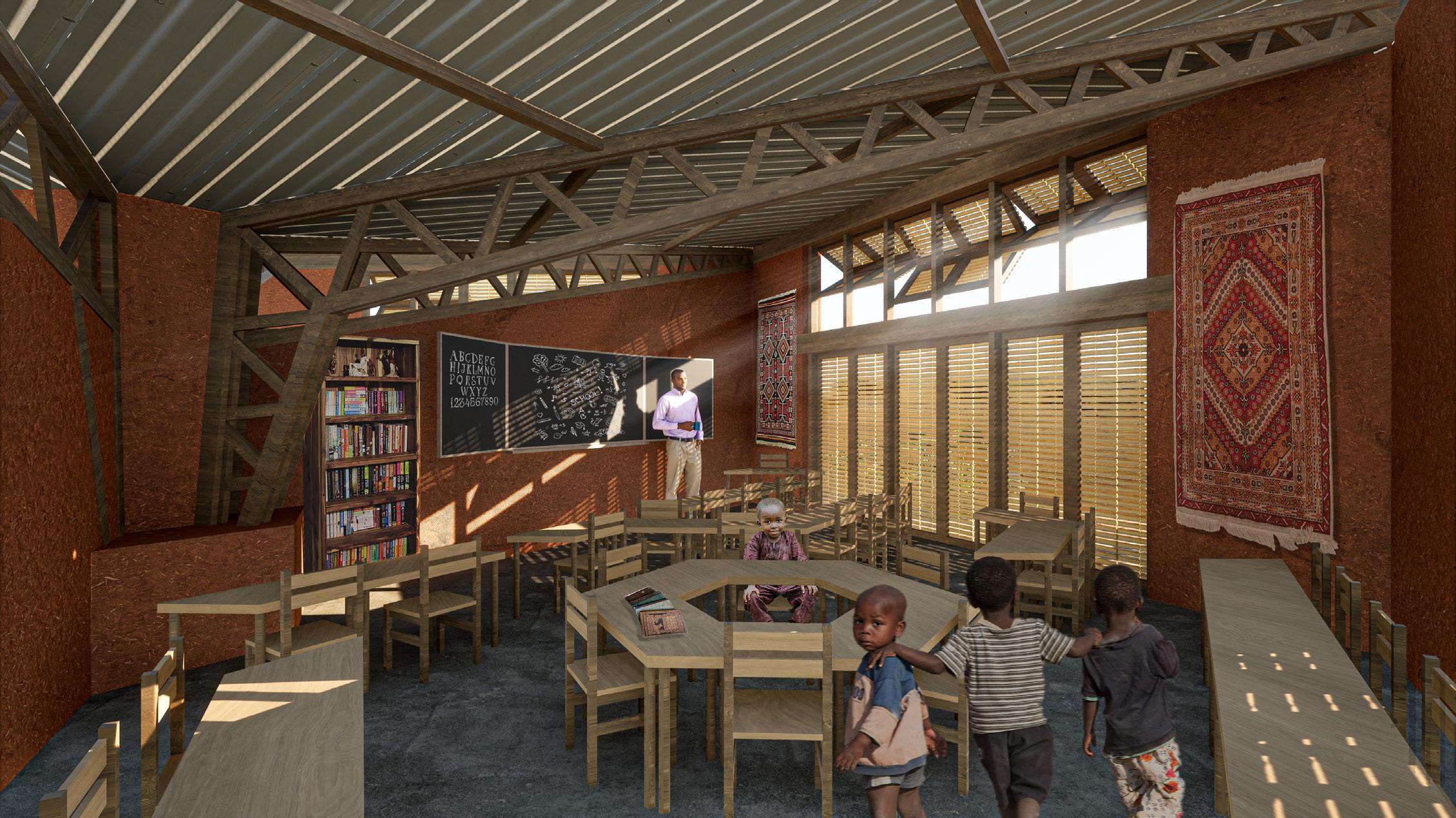
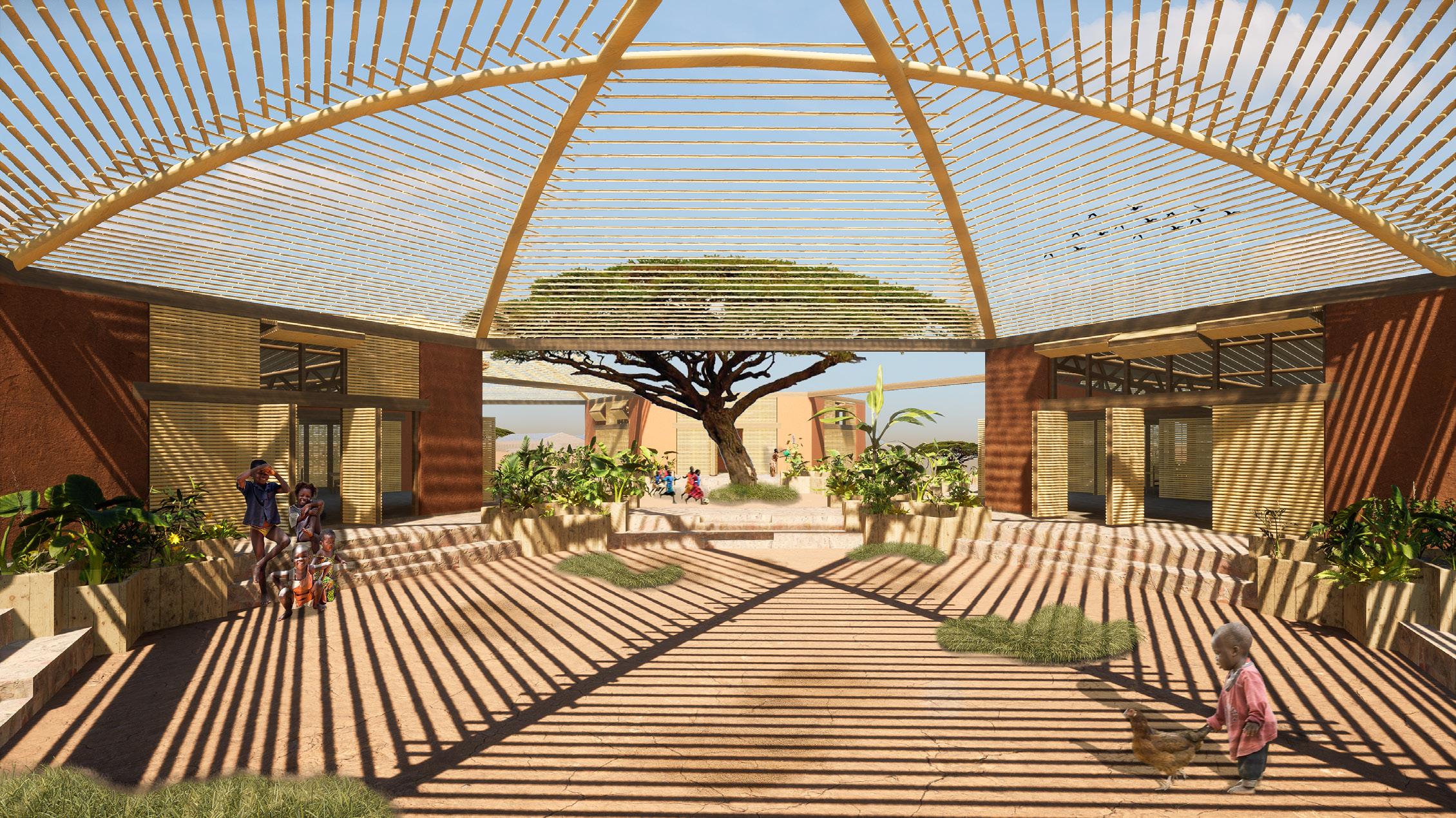
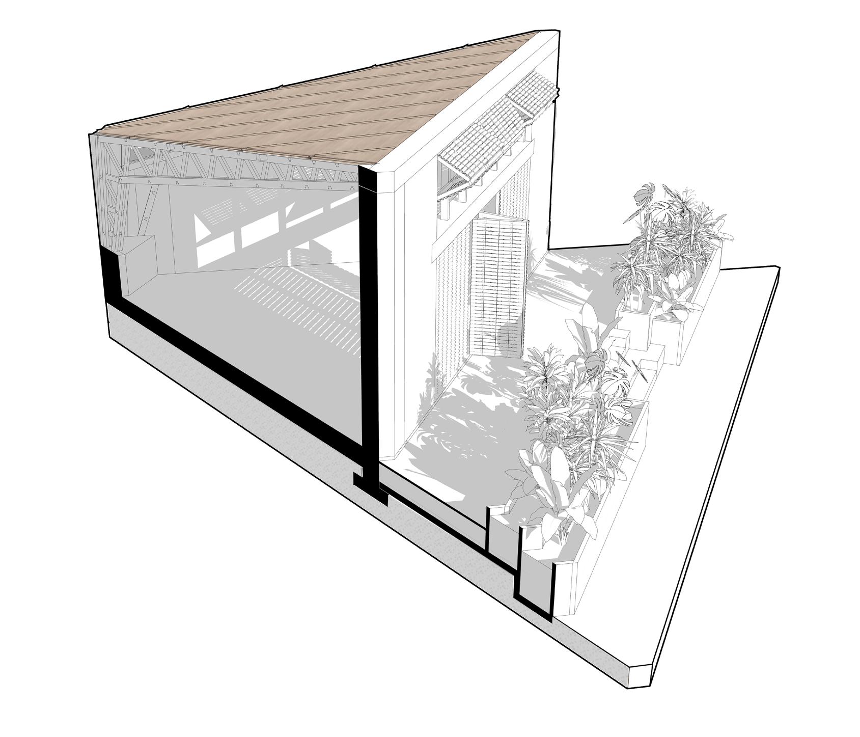
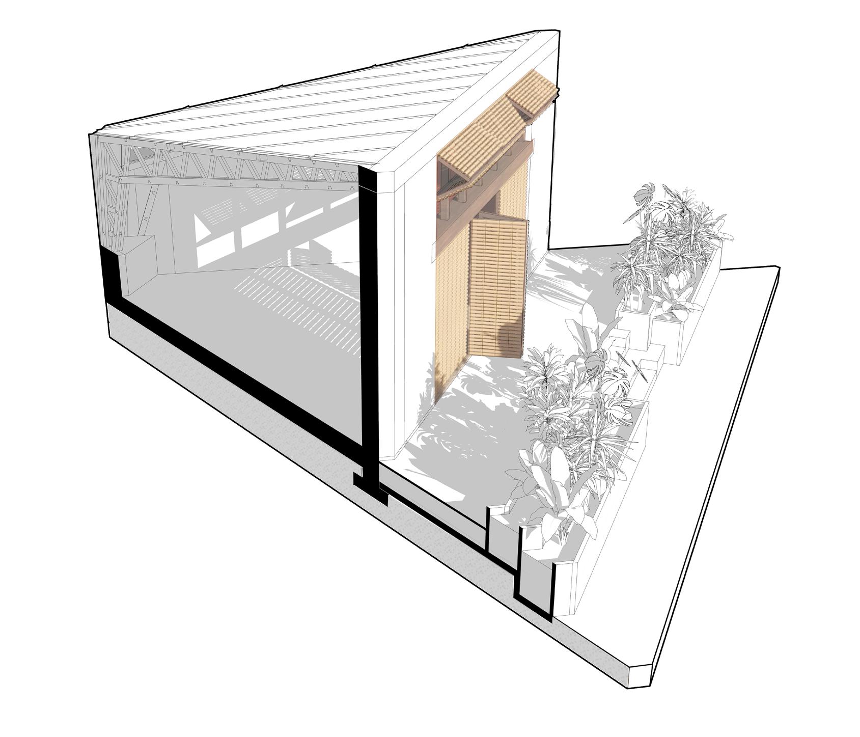
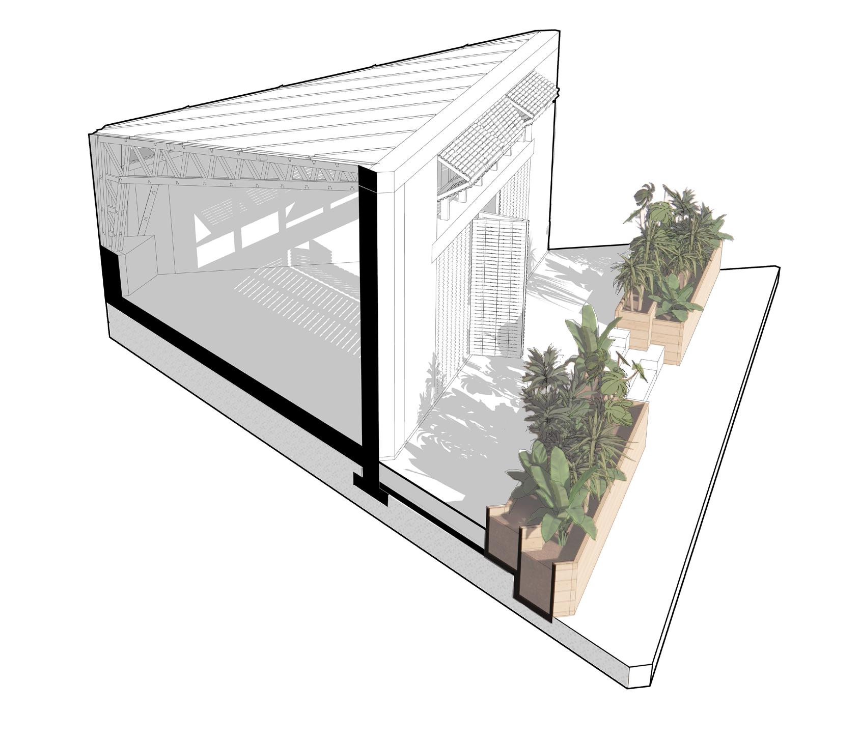
W N E S W N E S Zinc roofing metal sheets Septic tank Wooden roof structure Walls made with ecobeam Wooden window framing Bamboo doors and windows Planters Pulverized local stones Classrooms Entrance Multifunctional space Kitchen Open courtyard Teachers office Covered courtyard Latrines Orchard & Corral 1 4 1 3 4 2 5 1 3 4 2 1 1 1 2 3 2 5 4 2 3 3 Rico van ophoven & Koen Ehren 959844043 SOLAR INCIDENCE
PERMACULTURE
CONSTRUCTION TECHNIQUE
STEP 1 MATERIALS STEP 5 Dig out a trench around the pheriphery of the building. Bamboo Ecobeam bags Sand Silt Clay Straw Water Stack the Ecobeams bags, filled with sand, between the bamboo structure. STEP 4 STEP 8 Make a framework of bamboo and place it on top of the foundation layer. Finish the walls by applying the adobe plaster to the wall. STEP 3 STEP 7 Place one layer of filled Ecobeams bags in the trench to create a foundation. Mix the sand, silt, clay, straw and water by using your feet until you get a uniform mixture. STEP 2 STEP 6 Fill the empty Ecobeam bags with the excavated sand. Make the roof truss of local wood and connect it through dowel pin joints. OPEN SPACES FUNCTIONS FLEXIBILITY OPEN WOODEN CONSTRUCTION INWARDS INCLINED ZINC ROOF FLEXIBLE BAMBOO SHUTTERS GREEN AND AGRICULTURE Bamboo shutters and doors provide flexibility in use of space and ventilation. The shutters have multiple possible angles to either keep out the sun or maximize natural airflow. Planters are situated outside the building. The planters can be used to produce food, create shading and integrate green into the school. This creates a strong relation between the school, nature and the environment. Zinc roofing inclined in the inwards direction ensures rainwater falling on the building is drained to a central septic tank. The wooden construction is made with an open structure allowing airflow between different spaces and thus creating a ventilation possibility througout. 1 GROUNDCOVER Grasses, small plants and flowers to protect the top layer of soil from heat and evaporation. 2 SMALL CROP Barley, Wheat and Teff as smaller crop for food production 3 LARGER CROP Dagussa, Boughum and Maize as larger crop for food production 4 FRUIT TREES Ensett tree as local fruit tree for food production, shading and protection. 5 LARGER TREES Mix of Acacia’s and Cordia Africana, creating protection, shading and stimulating biodiversity 1 2 3 4 5 DIG OUT TOP SOIL FILL WITH COMPOST PLANT GROUNDCOVER PLANT CROP AND TREES KEEP BEES AND CHICKENS 1 2 3 4 5
EXPLODED VIEW HEXAGON
