

Portfolio.
About me.

Rico van Ophoven 05-06-1998
Eindhoven, 5629JB +31642074046
Ricovanophoven@hotmail.com
I am a 25 year old graduated master of architecture. My passion for architecture takes root in the love for objects, buildings, places that can be both beautiful and create added value for the people that interact with them. I didn’t always know I wanted to study & become an architect, but my journey along firms in construction, interior, education and sales have eventually led me to my passion for architecture. Visualisation is one of my biggest passions in architecture as the coming together of all the ideas of a project is really fascinating and rewarding to me.
My believe in architecture to create beautiful pragmatic environments derives from all the work I have done in university, competitions and private projects. Seeing an academic project that envisions your philosophy, a tender project that beautifully solves the brief or a private project that delivers beyond the clients expectations are examples of the power of architecture.
I am a team player that specializes in visualisation and presentation. I am skilled graphic and BIM software and I enjoy creating a narrative and visualizing projects as much as designing it. I love the creative part of architecture and am fascinated by the interaction between technology , creativity, history and philosophy.
To me, as you will see in my projects, the synergy of the social, natural and technical possibilities of architecture is what makes it’s capacity the improve not only our buildings but our society as a whole. Architecture is a social act for the people and one that should improve our lives and living environment.

CURRICULUM VITAE.
Professional Experience Achievements
Private projects in architecture and architectural visualisation
February 2019 - Present
Tutor at high school
Eckart College
September 2021 - Present
Educational Assistant (Architecture)
Avans University of Applied Sciences
September 2020 - July 2022
Interior Modeller, Visualisation expert and Sales associate Goossens Interior
May 2019 - May 2021
Internship in Architecture Architects Storimans-Wijffels
January 2019 - June 2019
Internship in Construction Building Company J.A. van Gisbergen
April 2017 - June 2017
Sales and Customer Service Hardware Store Intergamma
October 2016 - September 2018
Education
Master of Science
Architecture, Construction, and Planning Eindhoven University of Technology
September 2020 - June 2023
Average 8.1 Thesis 8.5
Bachelor’s Degree in Applied Sciences
Architectural and Construction Engineering
Avans University of Applied Sciences
September 2016 - June 2020
Higher General Secondary Education (HAVO)
Eckart College Eindhoven
September 2010 - June 2016
Social media
Voor mijn LinkedIn, Issuu en Instagram scan de volgende
QR:
Nominated project for Icelandic beer spa competition Competition for designing a spa, restaurant and brewery building at the Myvatn lake, Iceland.
2023-2024
International Summer Academy Venice Summer academy at the University of Venice (IUAV) only hand-drawnings project. Collaboration with German and Italian students to rethink the architectural approach to the heritage of Venice.
2023
Course in Parametric Design
10-week Course in parametric design. Learning and using Grasshopper and Rhino to create an architectural design.
Best master project II 2022
Tue Urban labs 3rd place Home for the youth: Talentfactory project of master track nominated and awarded 3rd prize.
Virtual Chennai 1 & 2 Organization, coordination and responsibility for a virtual guided tour through Chennai’s (India) slums for architectural students at Avans Tilburg. 2020 and 2021
Software
Modelling & Technical Drawing
Sketchup, ArchiCAD, Revit, AutoCAD, Grasshopper
Post-Production & Graphic Design
Adobe Photoshop, Illustrator, InDesign, Premiere Pro, Lightroom
Rendering & Visualization
Enscape, Twinmotion, V-ray, D5-render
Table of contents.

“How can we re-imagine the architectural design of traditional public libraries to connect and develop the local community through sharing knowledge and interest?”
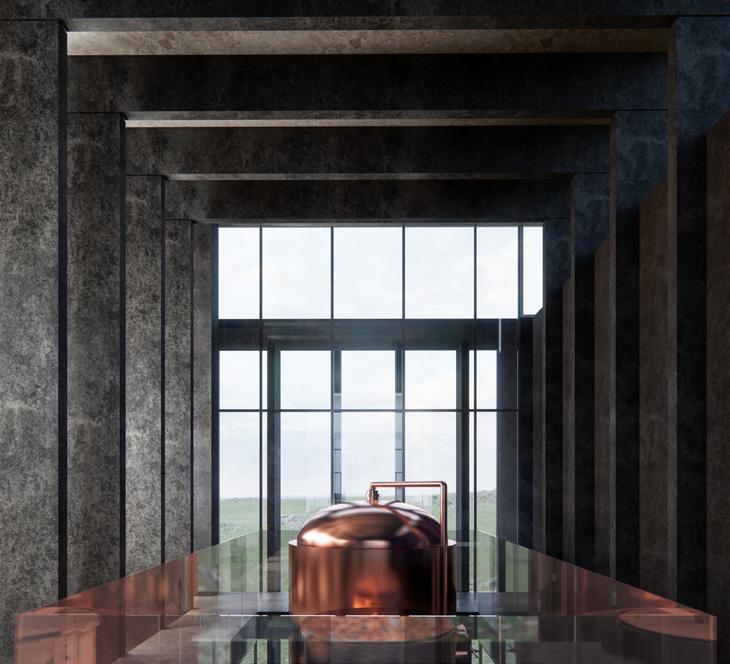
“In what way can architecture showcase both the monumental Icelandic landscape and the art of Brewery in a spa building?”

“How can we tranform a piece of heritage into a home that embraces both the history and landscape of the building and surroundings”
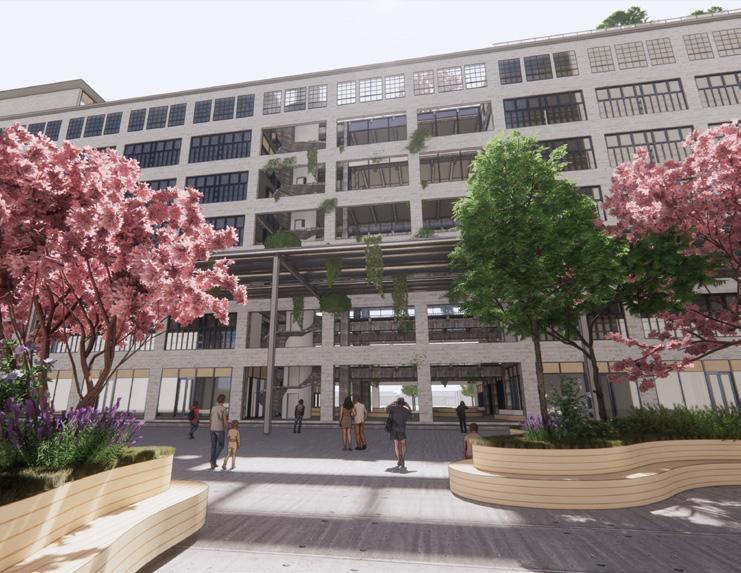

“In what manner could the transformation of a former Philips factory help rehouse and reintegrate (former) homeless youth?”
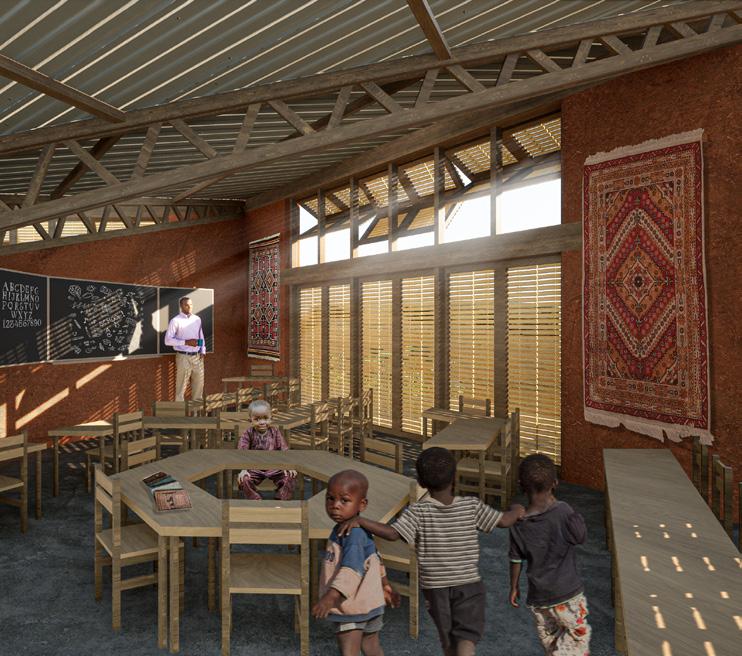
“How can problems like child-mortality and illiteracy in Ethiopia be tackled by a modular architectural system that can be self-built and self-sufficient?
The public library: A social catalyst
Graduation studio:
Tutors:
Type:
Year:
Location:
Author:

Timber Futures - TU/e master thesis
Barbara Kuit
Torsten Schröder
Jacob Voorthuis
Public library
2022-2023
Denmark, Copenhagen
Lynetteholm
Rico van Ophoven

This thesis project re-imagines traditional public libraries to foster community development through shared knowledge and interests. Combining research, analysis, and design, the project explores historical library evolution, spatial concepts, and the ‘open city system’ theory. Inspired by contemporary case studies, the proposed library in Lynetteholm serves three key roles: providing & expanding knowledge, offering diverse amenities, and acting as a social hub. Through strategic design elements, such as interior streets, the library becomes an urban intersection, connecting residents and visitors. Additionally, the project showcases timber construction, promoting its aesthetic and environmental benefits, aiming to redefine the contemporary library while positively impacting community development and architectural practices.
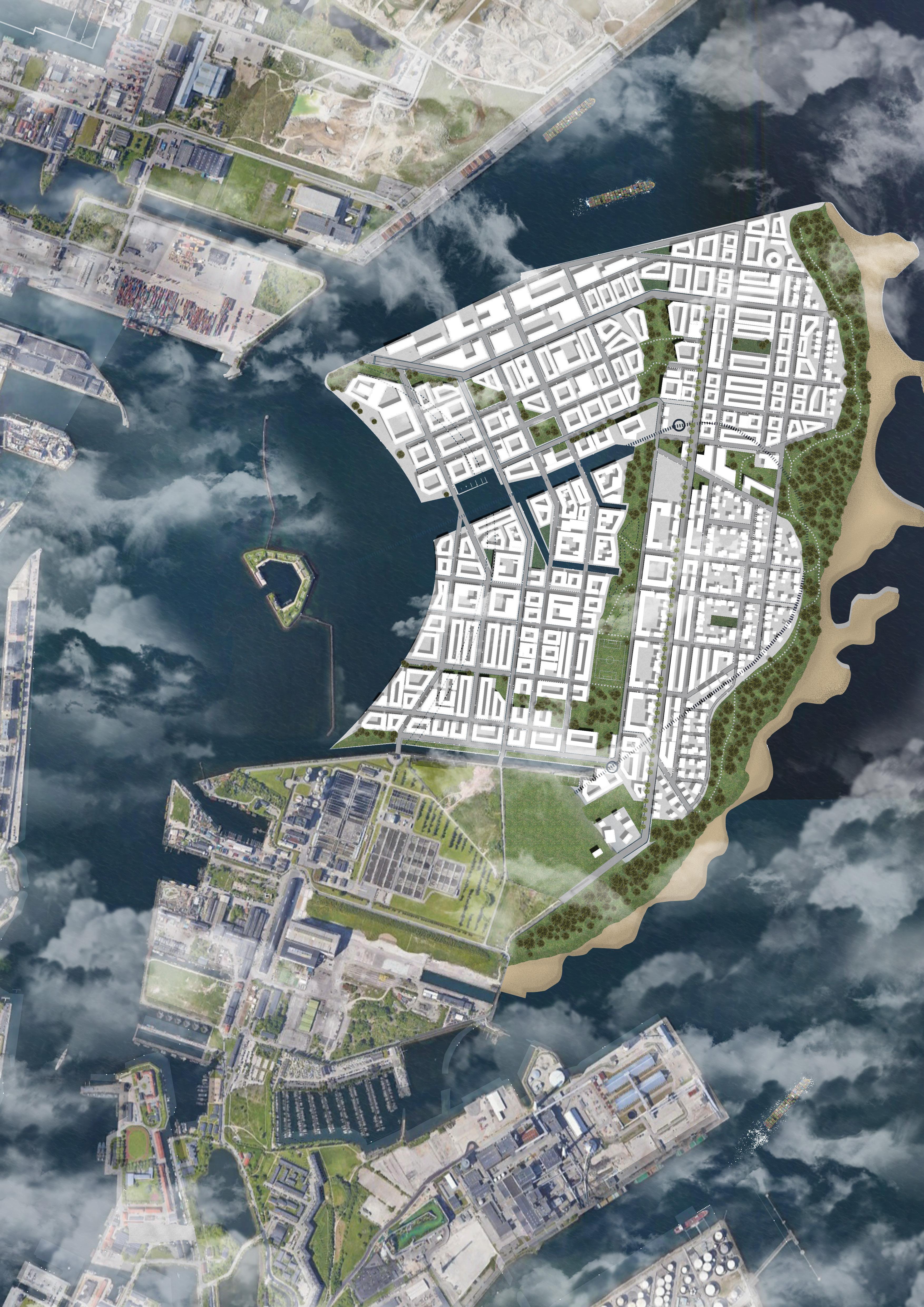



Lynetteholm, a future Copenhagen district planned for 2070. Serving as both a naturebased solution to flooding and a home for 35,000 people, Lynetteholm poses a unique social challenge, providing an opportunity to shape a community from scratch.
Recognizing the potential for community development, the project suggests a central public library as a catalyst for fostering learning communities. The library’s location, chosen through the Grøn Lynetteholm masterplan, prioritizes accessibility, adjacency to public spaces, and visibility.
The selected library site, at the intersection of mobility nodes, aligns with the pedestrianfriendly design of the masterplan, encouraging diverse access. Placing the library near public spaces enhances its role as an extension of




communal areas, promoting social engagement.
The library’s visibility is ensured by its central location, offering panoramic views and serving as a focal point for visitors arriving at the metro station. The overall plan aims to exemplify climateresilient urban planning through nature-based solutions and a human-centred, nature-friendly environment.
The selected location will be at the intersection of greenery, mobility, and public space for Lynetteholm. This decision enables the building concept to be developed as an integral part of the intersection and an extension of the public space. This ensures the building will be a meeting point of disciplines and a place that stimulates the cross-pollination of different fields of knowledge.
Floor plans and axonometrics showcasing the spatial organisation of the library, incorporating 2 streets

 Perspective section of the ‘interior street’ of the building. It creates an intersection in the building
Perspective section of the ‘interior street’ of the building. It creates an intersection in the building


meeting to happen, interests to be sparked and a spatial experience to be felt.

expression, rhythm and symmetry of the building






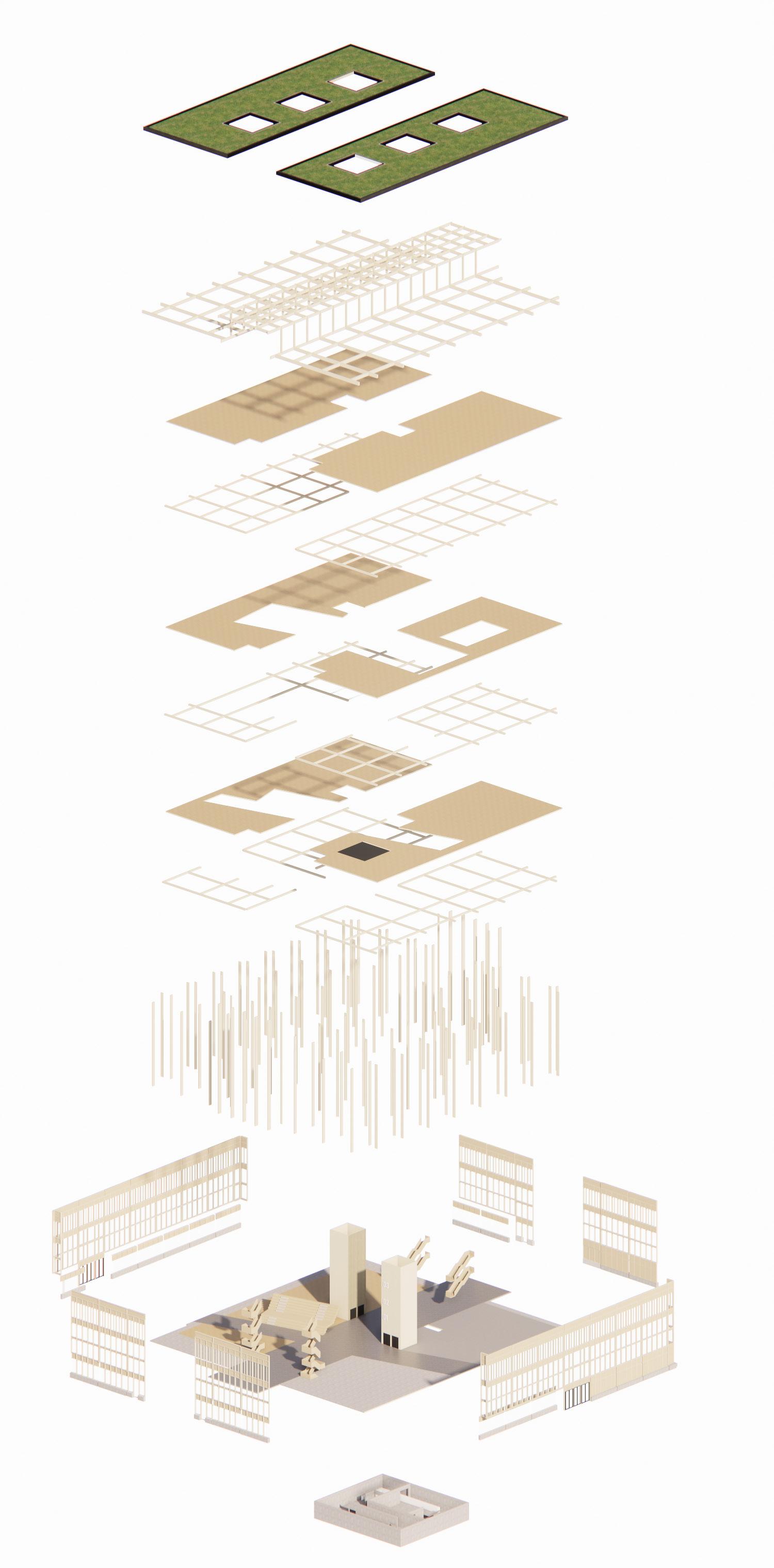
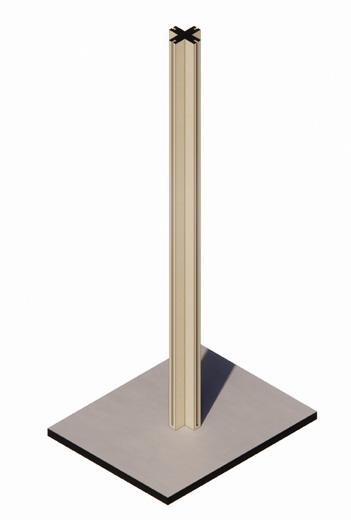

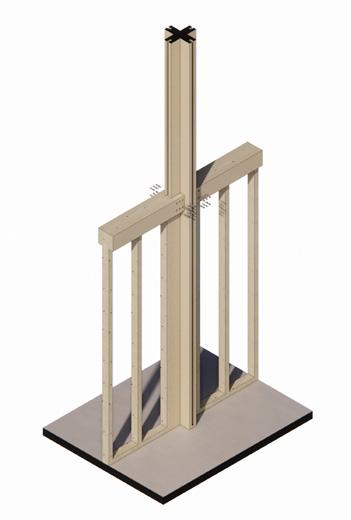

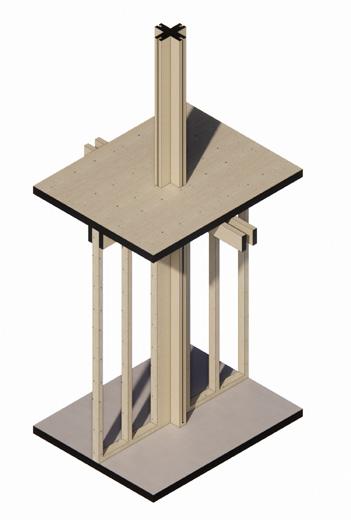
Talent-factory: Home, community and opportunity
Design studio:
Tutors:
Type:
Year:
Location:
Author:
Home for the Youth
Tjeerd Wessel
Marcel Musch
Daniek Reijnders
Mixed-use transformation
2021-2022
The Netherlands, Eindhoven
Rico van Ophoven
This architectural project proposes the transformation of the Apparatenfabriek, a former Philips factory, into the Talentfactory. An innovative space dedicated to reintegrating and empowering former homeless youth Inspired by the industrial history of the building, the design seeks to assembling opportunities for individuals, mirroring the factory’s role in assembling machine parts.
The project emphasizes seamless integration with the Strijp-S urban context, preserving Eindhoven’s industrial heritage The Talentfactory serves as a multifaceted hub, incorporating group and individual housing connected by an atrium acting as a green communal space. The core concept centres on talent development, featuring a curated
public zone with facilities like a library, Ontdekfabriek, garden, organic restaurant, and more. Green roofs, an exposition on homelessness, and sustainable materials enhance the project’s aesthetic and environmental impact.
Dwelling spaces prioritize functionality and comfort, envisioning the Talentfactory as not just a physical space but a social system fostering social networks and personal passions. Ultimately, the project aims to create a transformative environment for former homeless youth, seamlessly reintegrating them into society. A harmonious blend of urban living, green spaces, and community spirit. A home that transcends physical walls to empower individuals and foster positive societal change.


Façade-fragment of the green atrium that was opened up to connect Strijp-S and separate housing and commercial


















































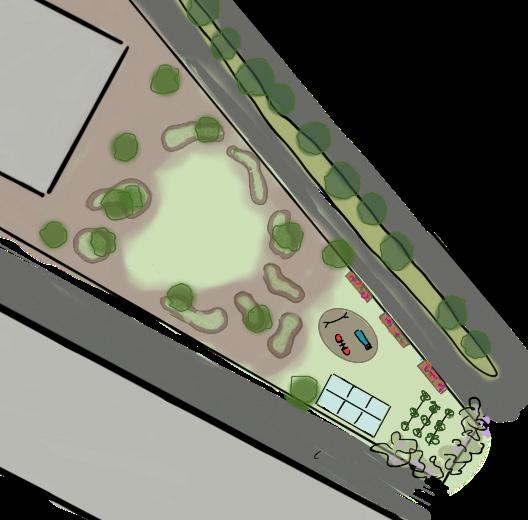










Urban plan with floor plans of the neighbouring buildings to illustrate the connections between buildings and public

‘Web of opportunity and talent’. A system for connecting housing and homeless youth with the opportunities to reintegrate


Façade fragment with the cross-section, through open atrium showcasing how the old factory now connects to the public space through the intervention of opening up and re-greening the architecture via designated planters
Longitudinal section and floor plan portraying the division between residential and commercial functions with the atrium acting as connection and buffer between the two.
Myvatn Serenity Spa: Serenity and Sights
Competition:
Type:
Year:
Location:
Authors:

Icelandic Beer Spa
Spa and restaurant
2022-2023
Iceland, Myvatn lake
Koen Ehren
Rico van Ophoven
The Mývatn Serenity Spa defines itself as a landmark that reflects the spirit of both the Mývatn region and the Sel-Hótel and provides a memorable experience for both tourists and local residents.
With the beer brewery at it’s core, the building is divided into three segments; the beer spa, the restaurant, and the brewery. The brewery connects the spa and the restaurant and arranges the entrance and heart of the building. Ensuring that the visit to the building revolves around the art of brewing beer.
Through the use of a local material palette inspired by the landscape, the building is able to blur the boundary between the rough and unforgiving environment of
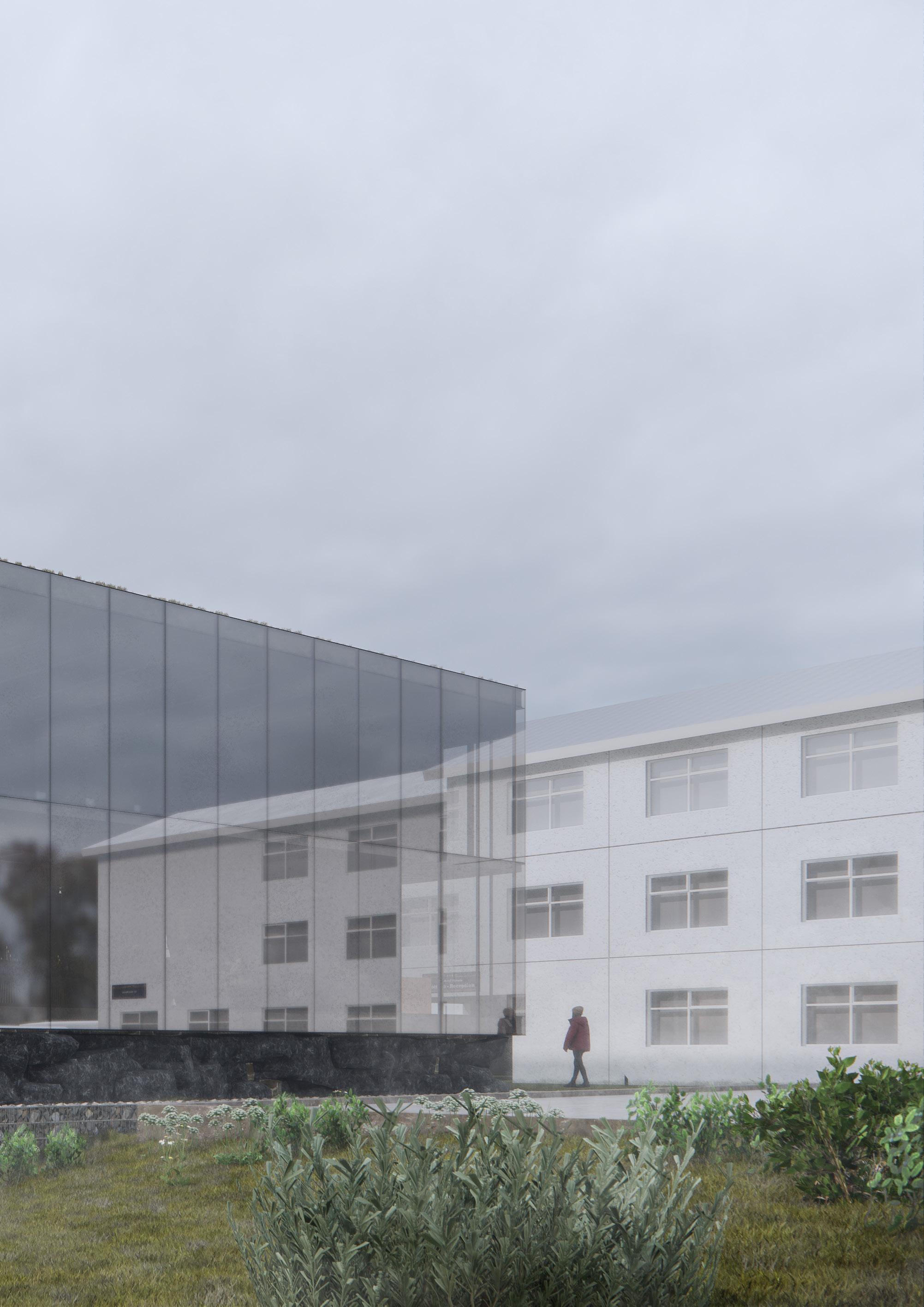
the Mývatn Lake and the comprehensive program, while creating an asserting landmark in the region. The use of pozzolanic concrete and mirrored glazing is a key feature in both the interior and exterior of the building. Connecting the materiality of the design to the environment and creating an intimate and imposing atmosphere. The remaining part of the exterior consists of a curtain wall, which provides significant views of the Pseudo-craters and prevents unwanted views in the spa.
The embracement of the iconic landscape results in an immersive spa experience that harmonizes the astonishing views with intimacy, and wellness with the art of brewing and ultimately creates an unforgettable experience for the visitors of Sel-Hotel
Exploded view disceting the spatial organisation
Moss roof for blending with the landscape
Elevated space for views in the restaurant
Baths and restaurant with the beer brewery at heart
Brewery space and Spa secluded in basement

TO IDENTIFY TO COMBINE TO EXTRUDE
The design brief consists of two separate main functions, the beer spa and the restaurant.
The separate volumes are combined together into one main volume and blur the boundary between the functions.
Diagrams chronologically breaking down design motives to explain how the morphology was conceptualized
Cross-section portraying the entrance with the brewery in an atrium at it’s core

The two parts of extruded, each in a
the main volume are different direction.
The volume of the restaurant is elevated to provide significant views on the pseudocraters and provides seclusion for the spa.
Ground floorplan showing the organisation in 3 functions; restaurant, brewery and spa.
The beer brewery is centralized in the middle of the building, which creates an engaging experience that showcases the art of brewing and the comprehensive beer spa facility.

Ethiopian satellite pre-schools
Competition:
Type:
Year:
Location:
Authors:

Ethiopian satellite preschools
‘Satellite’ pre-schools
2020-2021
Ethiopia, Dillu & Hiddi
Koen Ehren
Rico van Ophoven
This design seeks to address challenges of illiteracy, child mortality, and environmental sustainability. Rooted in a modular approach using local materials like rammed earth and bamboo, the modular hexagonal layout emphasizes community strength and unity.
It integrates smart, sustainable features such as bamboo screens for natural ventilation and inverted roofs for water collection. Courtyards with shaded bamboo screens serve dual purposes as educational spaces and integrated planters contribute to a more sustainable natural environment and pleasant micro climate
Local re-greening efforts are supported by food forests within the landscape design which enable

self-sufficiency and nutritional education.
More than a structure, our vision encourages community involvement by utilizing local materials and labour, fostering a sense of ownership and pride through a modular architectural system. The impact extends beyond the preschool, aiming to empower communities economically and socially.
In essence, our modest yet impactful architectural vision strives to create a positive ripple effect by addressing immediate challenges, engaging the community, and promoting sustainable practices for a brighter future in Ethiopia by power of the people.
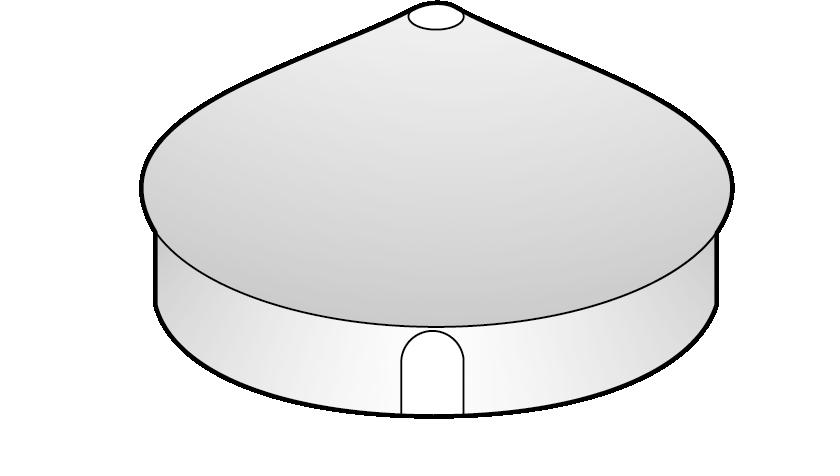
TO IDENTIFY
Understanding of the vernacular archetype.

TO PROTECT
The building is elevated to prevent water to go in, especially during the rainy season.

TO STANDARDIZE
The vernacular archetype hexagon.

TO RESTORE
Restore the green environment orchard on the periphery
Diagrams elaborating the various arguments and decisions that led to the creating of the design

Master plans showcasing the buildings placements and re-greening of the environment by creating orchards and

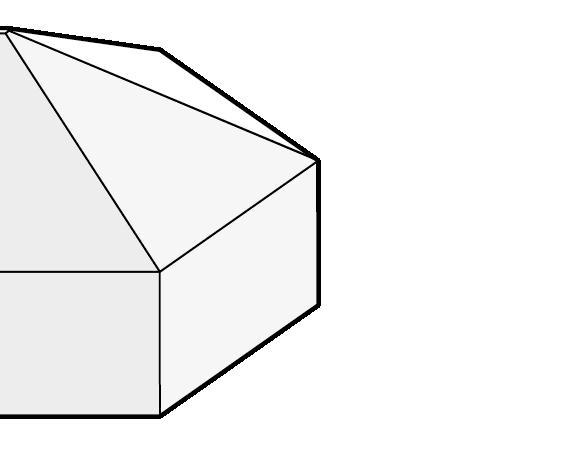
STANDARDIZE
archetype is standardized into a hexagon.

RESTORE
environment by integrating an periphery of the elevated paths.

TO COLLECT
The roof of the vernacular archetype is inverted to create a form that is collecting rainwater for re-use.

TO INTERCONNECT
The hexagon-shaped buildings are adaptable to different places and could interconnect endlessly.


 1. Orchard 2. Foundation with sandbags
1. Orchard 2. Foundation with sandbags
Floor plans and sections illustrating the architectural and technical solutions such as the modular spatial arrangement, water catchment through inverted roofs and integrated planters.


MATERIALS

Zinc roofing metal sheets
Septic tank
Wooden roof structure
Wooden window framing
Bamboo doors and windows
Walls made with ecobeam
Concrete floor
Planters
Pulverized local stones

Exploded view, used to dissect a single hexagonal module into it’s material parts
Dig out periphery Bamboo Ecobeam bags Sand Silt Clay Straw Water Stack the sand, between Illustration of the self-built methodSTEP 1
out
STEP 2
Fill the empty Ecobeam bags with the excavated sand.
STEP 3
Place one layer of filled Ecobeam bags in the trench to create a foundation.
STEP 4
Make a framework of bamboo and place it on top of the foundation layer.
STEP 5
STEP 6
STEP 7
STEP 8
Make the roof truss of local wood and connect it through dowel pin joints. method of the design with hexagonal modular furniture, bamboo-screens and local materiality
Mix the sand, silt, clay, straw and water by using your feet until you get a uniform mixture.
Finish the walls by applying the adobe plaster to the wall.
 a trench around the periphery of the building.
Ecobeam bags, filled with between the bamboo structure.
a trench around the periphery of the building.
Ecobeam bags, filled with between the bamboo structure.
19th-century Barn Transformation
Project type:
Clients:
Type:
Year:
Location:
Author:

Design for private clients
Private clients
Barn Transformation
2021-2022
Netherlands, Limburg, Heide
Rico van Ophoven
A traditional Dutch barn of the 19th-century, an agricultural typology re-imagined to create a characteristic home for a couple in Heide, Limburg.
Taking inspiration from the barns Oak beam structure, weathered masonry and ‘loft-like’ spatial use, the barn was transformed from an old storage space to a cosy and dramatic residential space. Including extensive views of the landscape, a large living atrium, additional roof lights and embracing authentic elements like the Oak structure and other interventions.
Privacy, the old character of the building and orchestrated views of the landscape defined this design to provide the couple with a space they could call their home, with a deserved respect for the landscape and the building’s past.


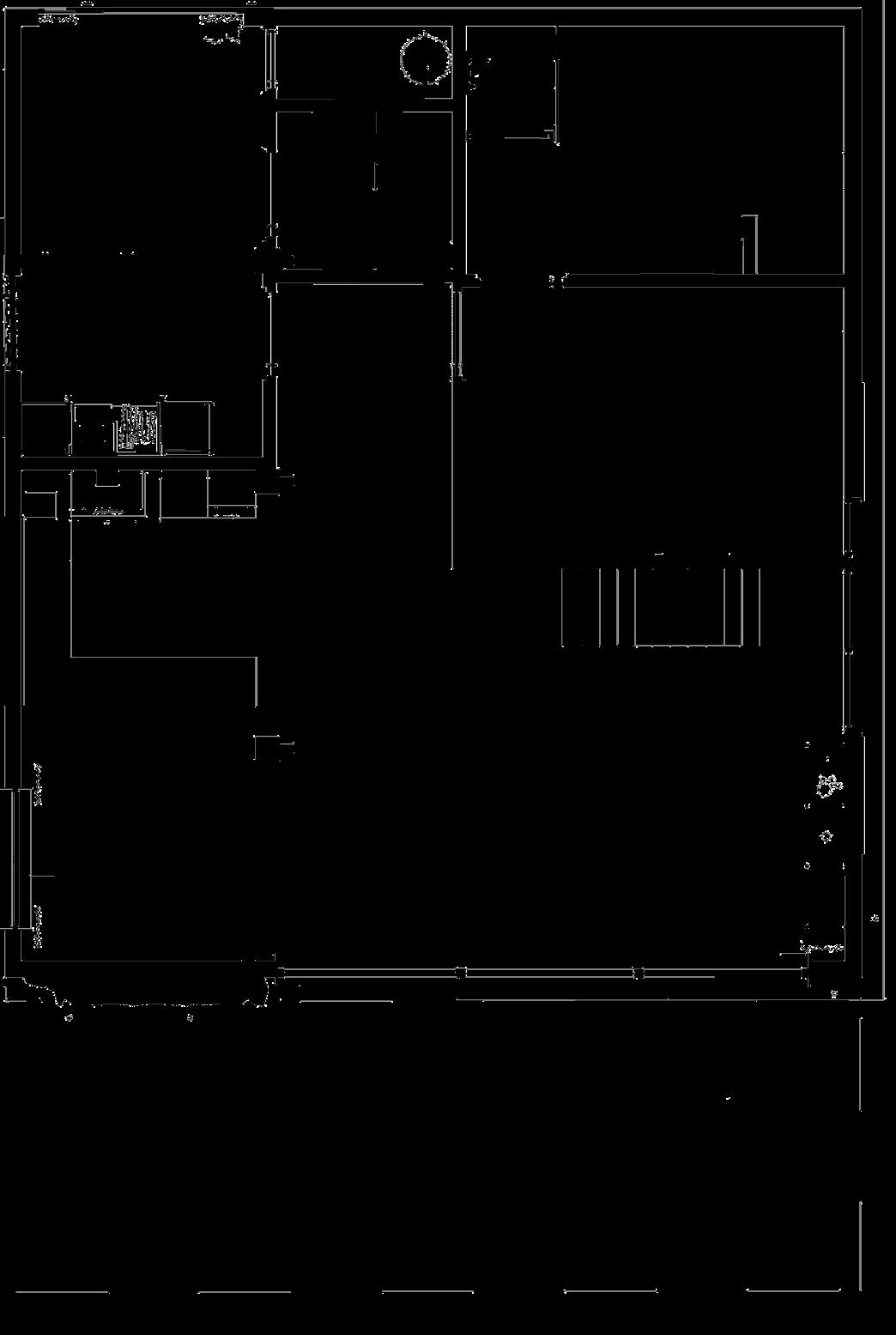
The transformation design is rooted in environmental factors. The openings and terraces are based on the prevailing wind direction and orientation towards the sun. Also, the spatial division of rooms is categorized in dark and light spaces, making the most of daylight and utilizing the darker and more quiet parts for bed- and bathrooms. On top of these ‘darker’ rooms an additional floor is created for a more secluded
work- and lounge space under the pitched roof. Furthermore, the height of the building is used to create a spacious atrium that besides spatial quality provides an opportunity for excellent natural ventilation through roof lights.
Main openings in the home are situated to emphasize the surrounding landscape and provide optimum daylight in the living area’s.

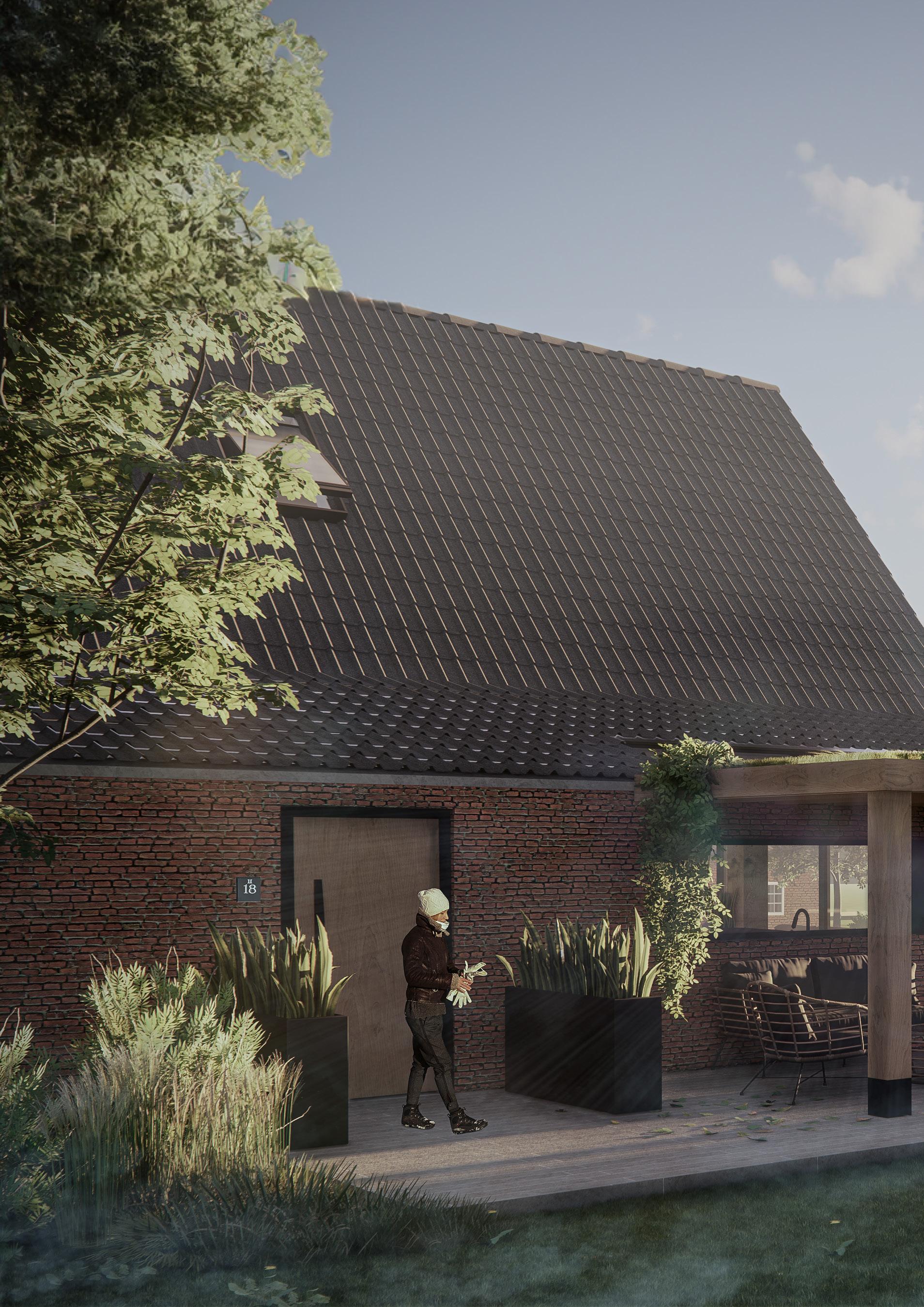





of the transformed barn based on view, characteristic architecture

showcasing the new living spaces created architecture and connection to the landscape
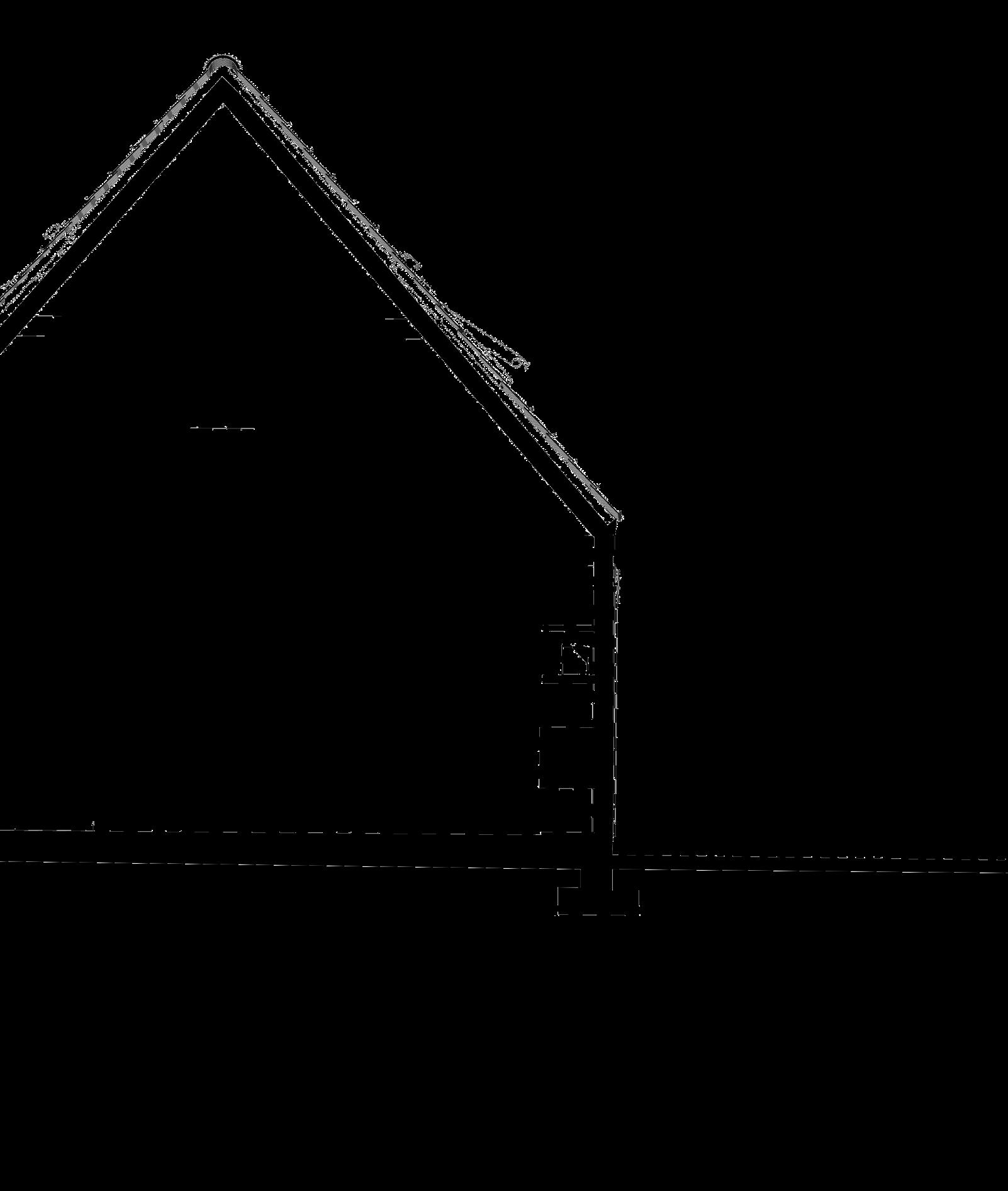




Portfolio.
Rico van Ophoven
+31642074046
Eindhoven, 5629JB
Ricovanophoven@hotmail.com



