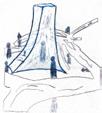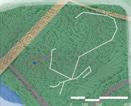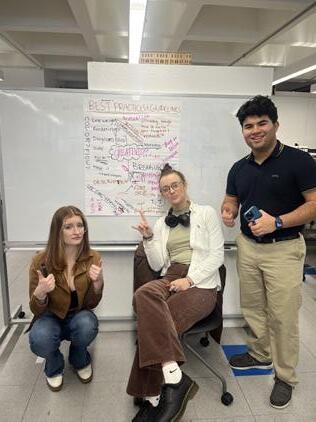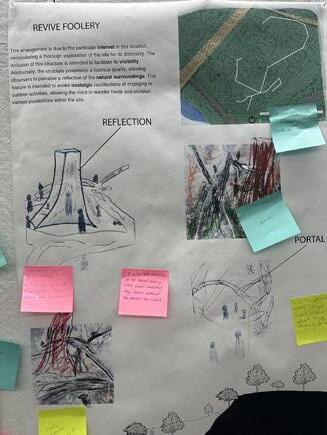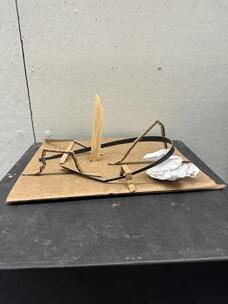PROCESS BOOK
DESIGN 4
Prof. RAYMOND BRACY
TABLE OF CONTEXTS
• A Memorial to the Death of Play, in Nature pg.3
• Juxtaposition; Ascension + Threshold pg.6
• Firmitas: Beacon / Beckon pg.10
• Material, Making, Meaning, Moment pg.14
-Part 2 Material Light/Shadow Detail pg.18
•Design Dialouge pg.20
A Memorial to the Death of Play, in Nature
For this project, we were asked to design a space that memorialized the life and death of play. Also, the purpose of this design was to work on the space and integrate on into the land. So, for this design the way I created the memorial of life and death of play I chose an interesting spot on the site of Glendinning Rock Garden. On the site, there was a lot of nature and I found it interesting, so I integrated a structure in the middle of the site that was interesting. The structure possesses a reflective quality, allowing observers the natural surroundings. This feature is intended to evoke nostalgic recollections of engaging in outdoor activities, allowing the mind to wander freely and envision various possibilities within the site.
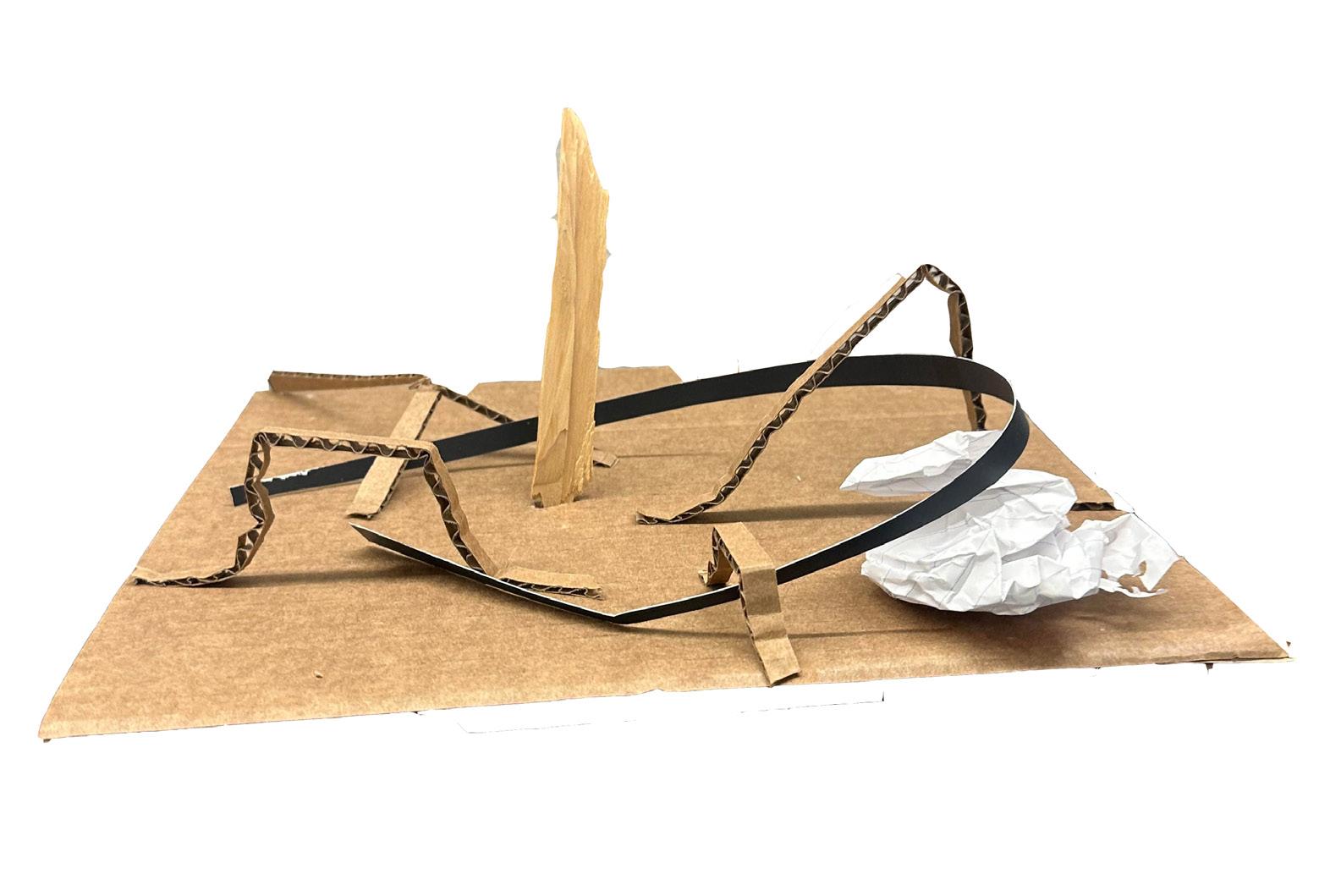
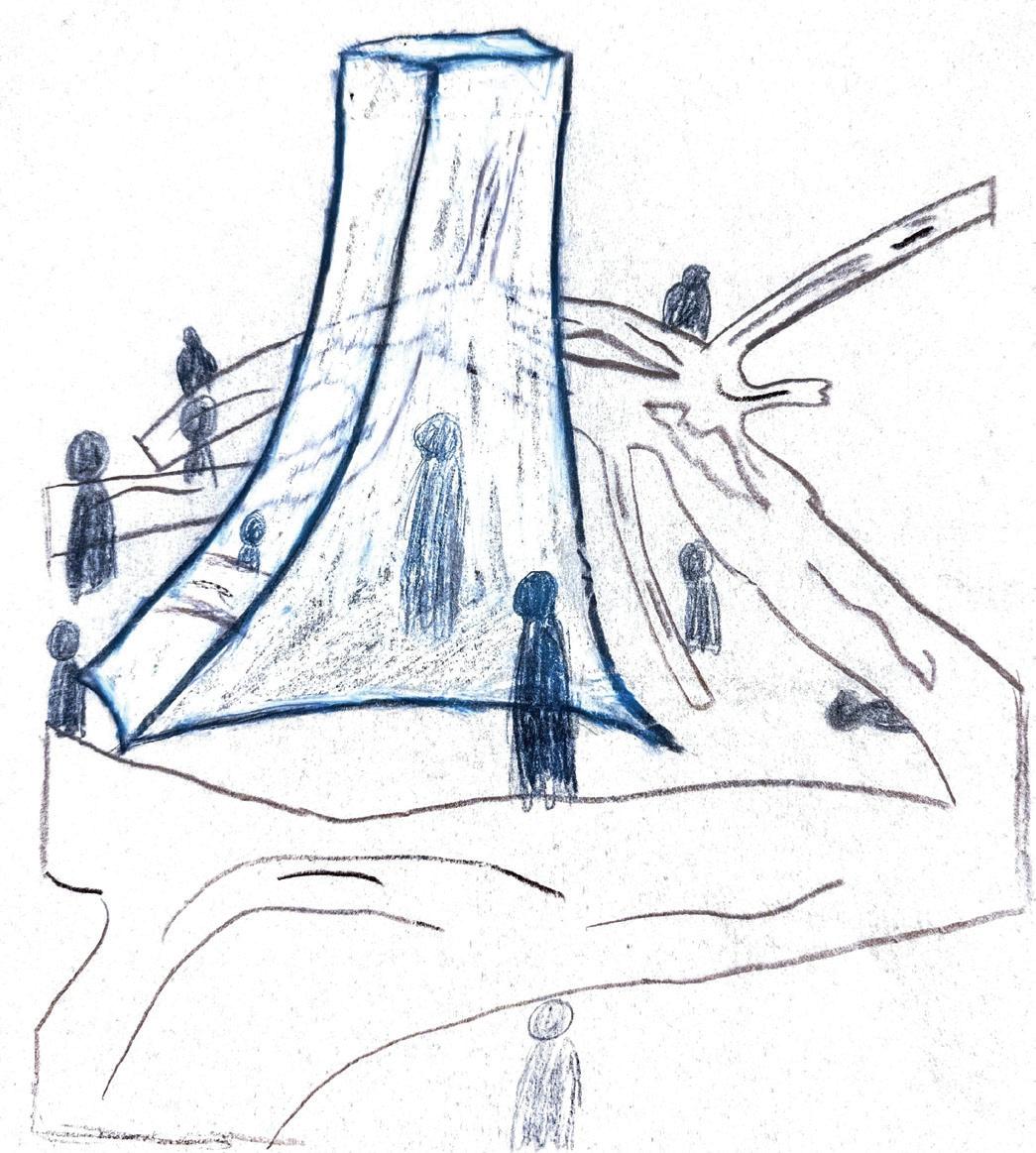
PROCESS
First, we visited Glennding Rock Garden to see what the site looked like, and from there I chose the best-fitting site I thought looked good. I believe this was the best spot because of how nature would surround my structure and how people would interact with it too.
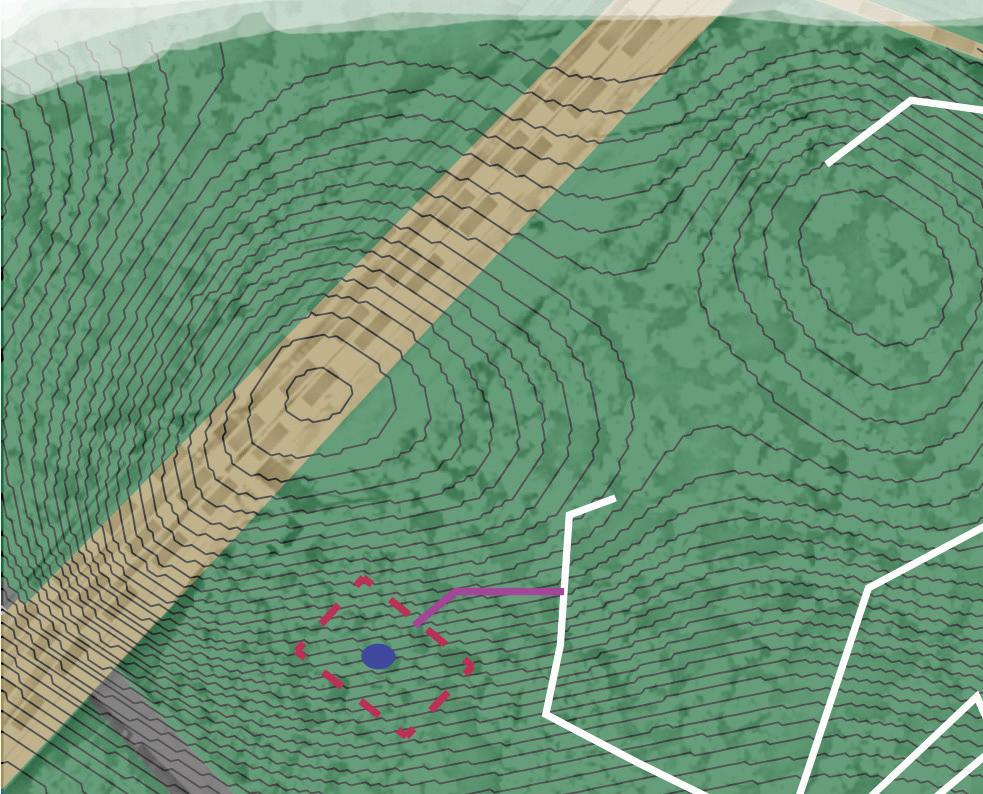
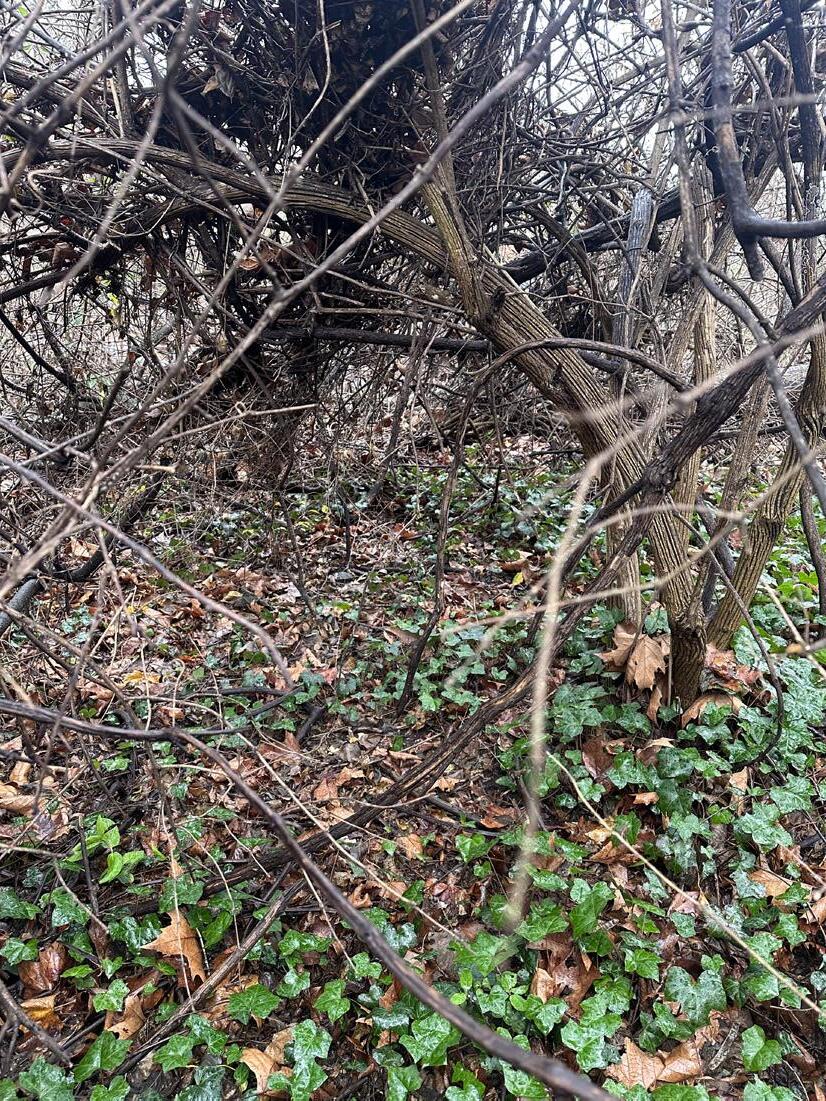
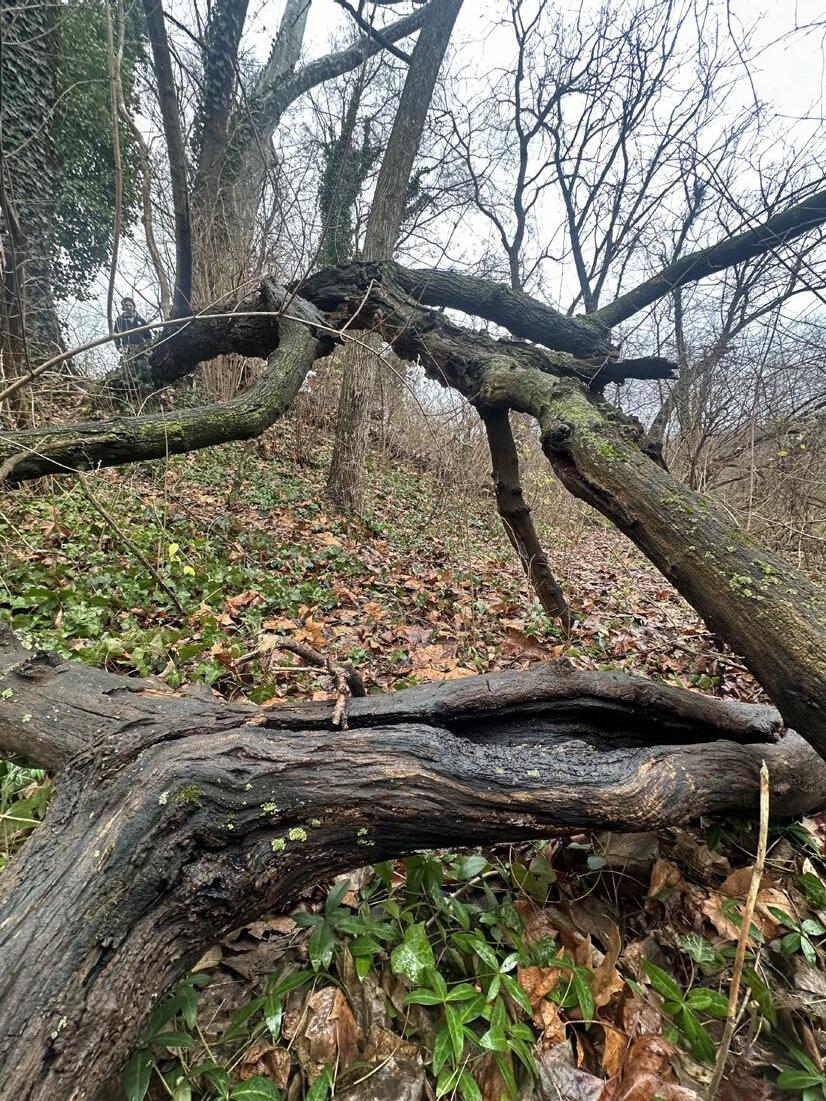
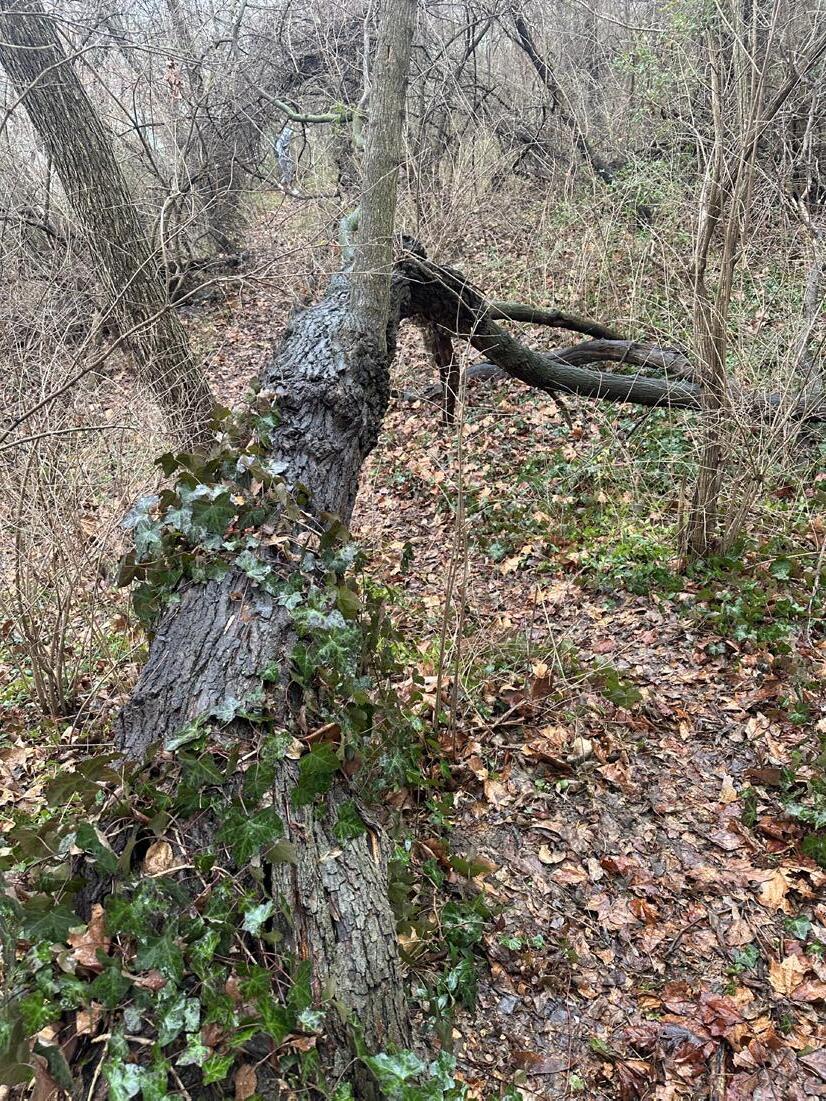
PROCESS
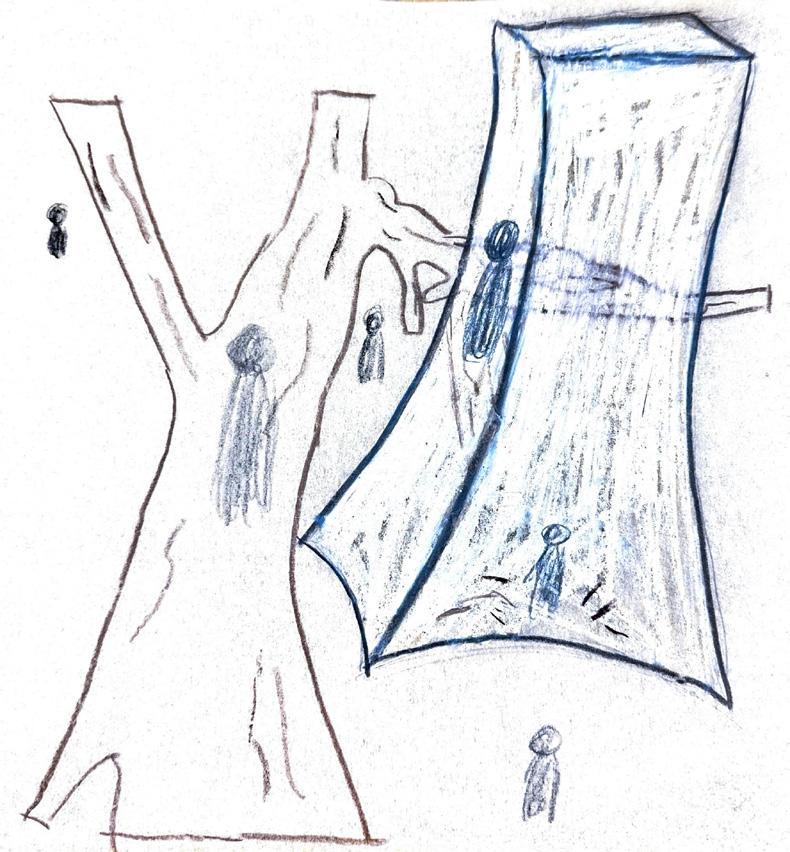
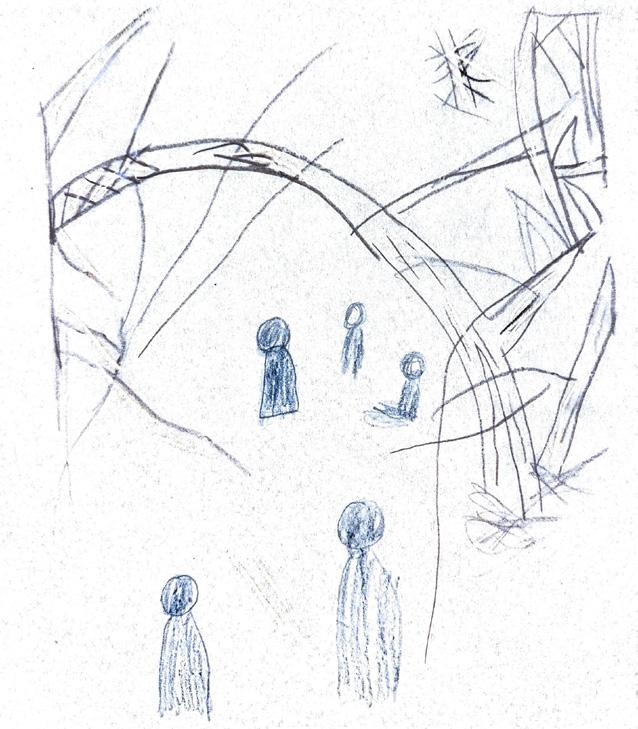
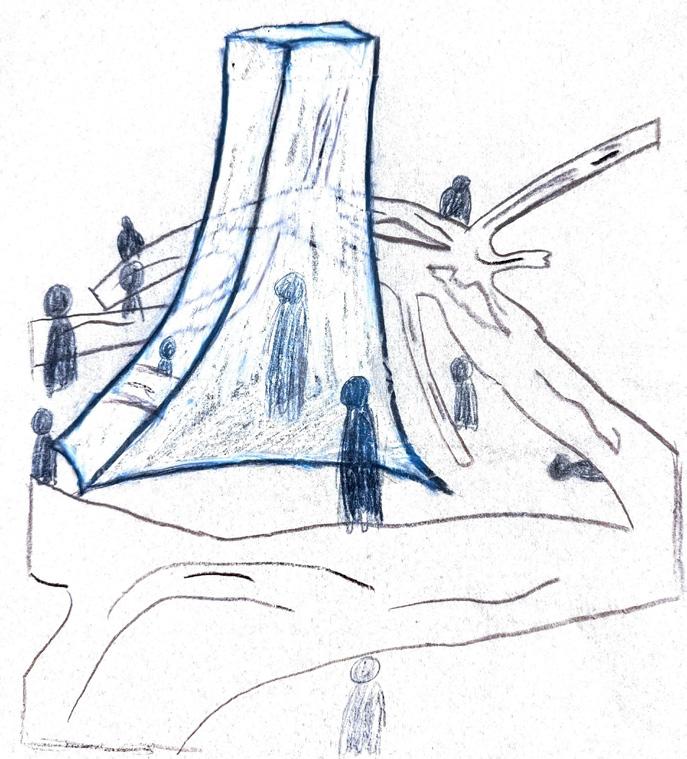


Juxtaposition; Ascension + Threshold
For this project, we were tasked with crafting a design that would involve navigating the incline from the ground to the top of the cliff. This presented a challenge to navigate through various terrain features such as elevation, rocks, and circulation pathways. The location of the site was the Glendinning Rock Garden. So, for this, I designed a running trail for everyone around the location so they can see the nature surrounding the park.

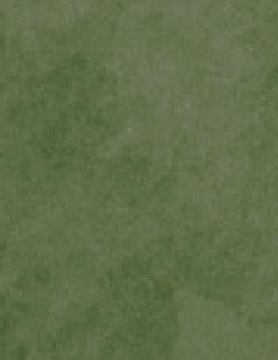
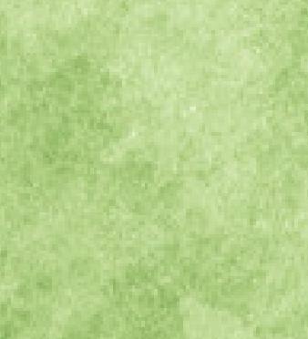
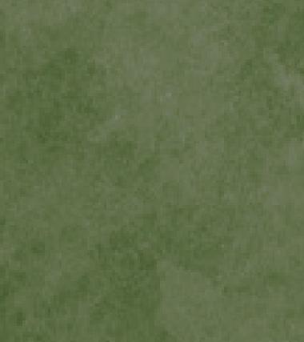
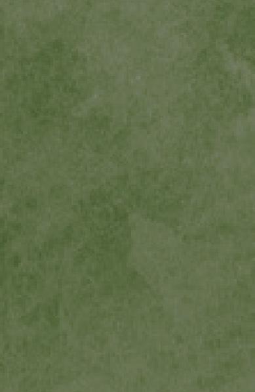
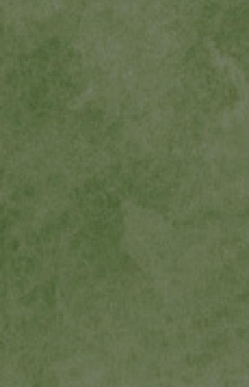
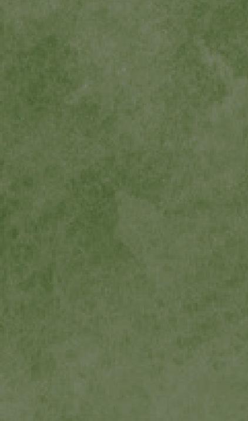
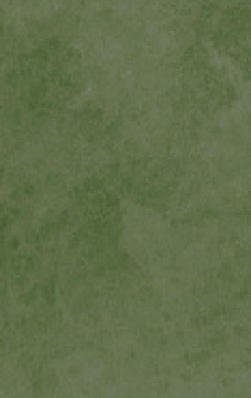
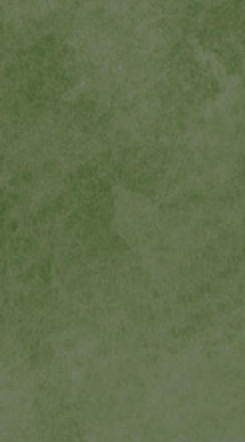
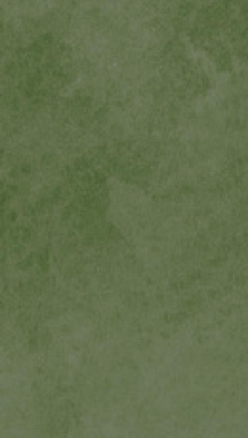
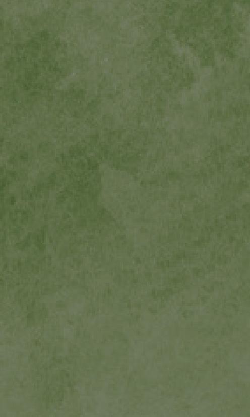


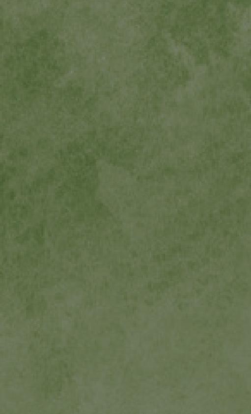

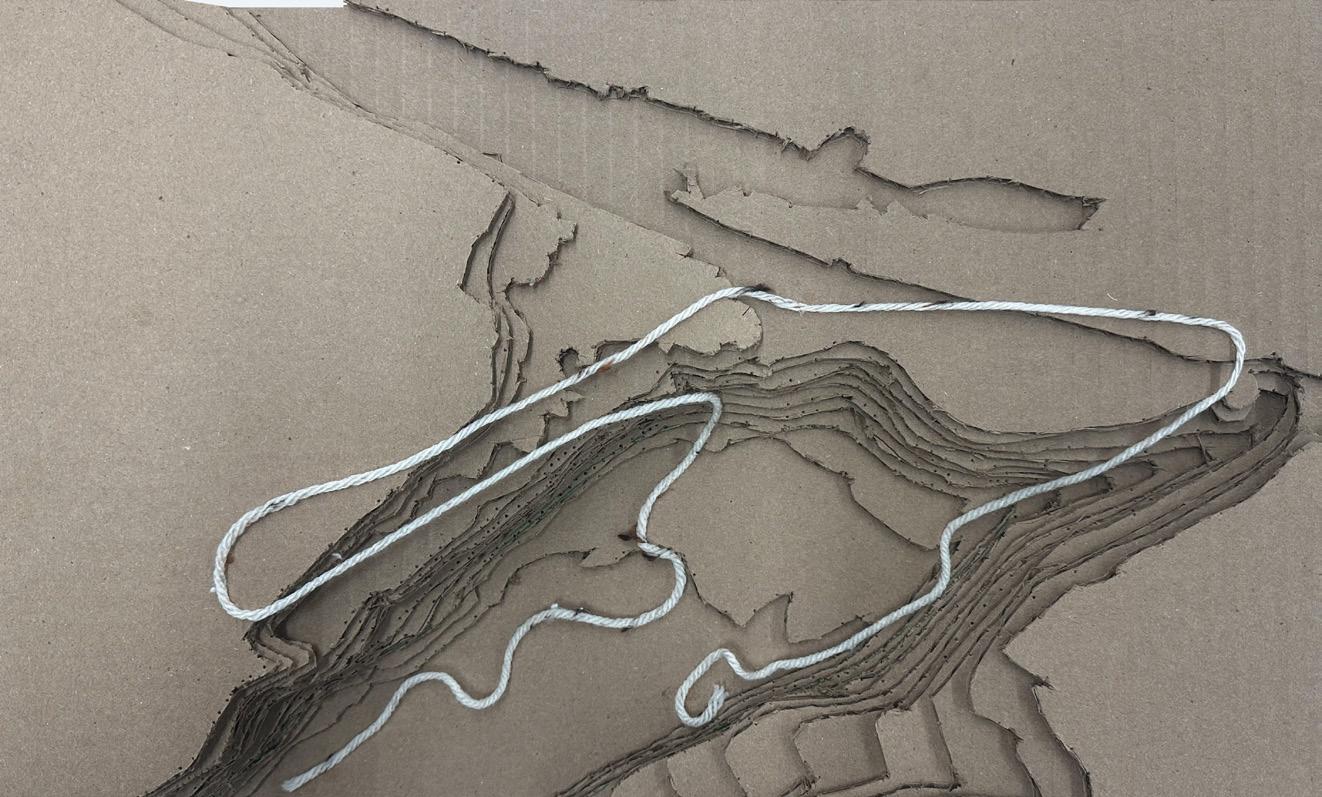
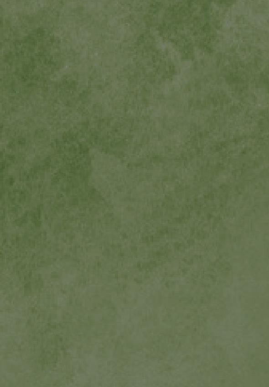


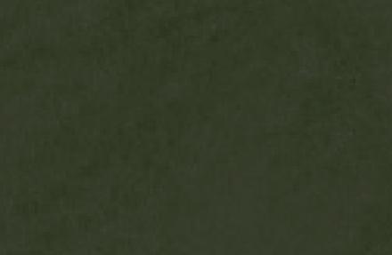
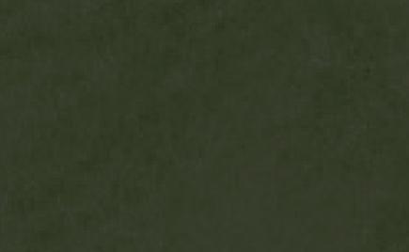
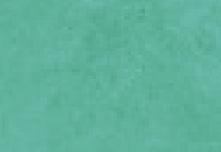

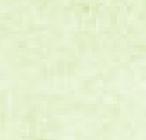



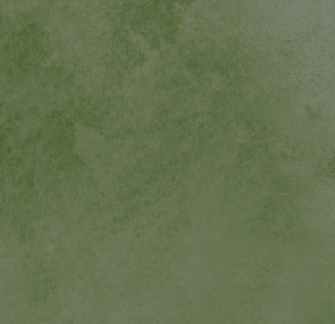

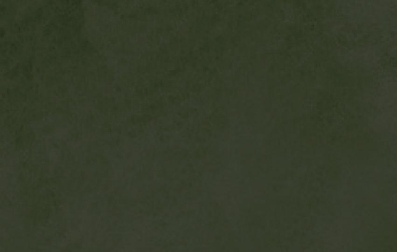
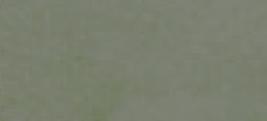
















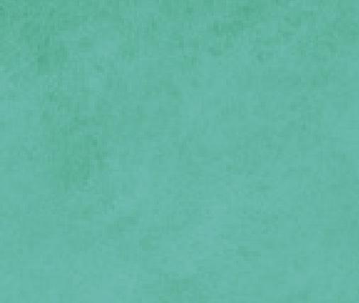
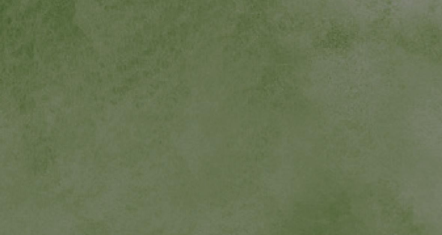
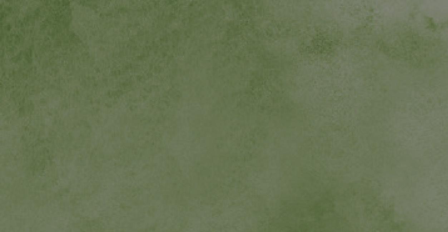
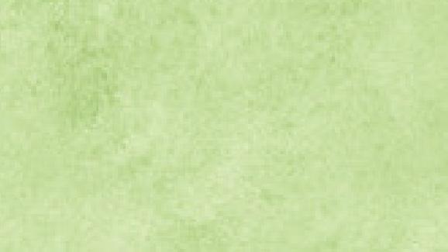







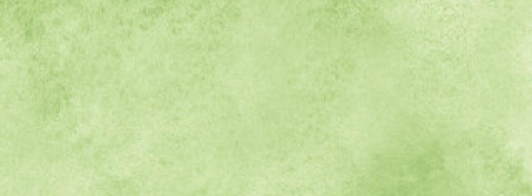








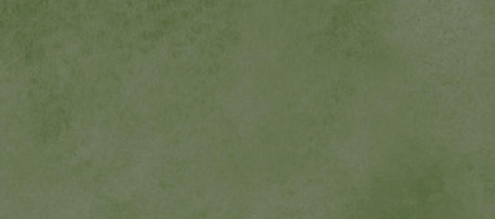


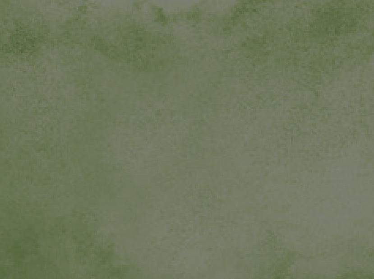




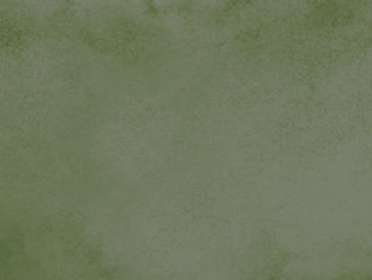
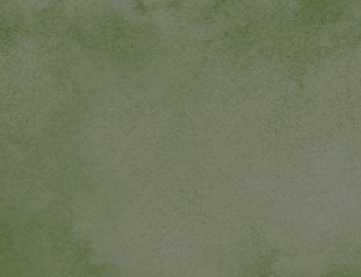
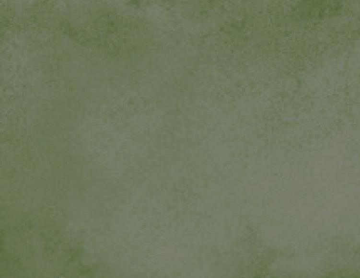


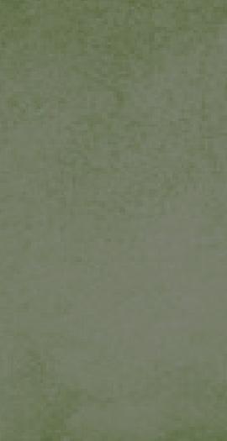
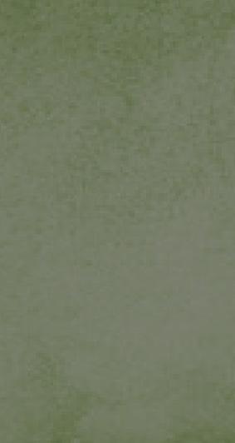
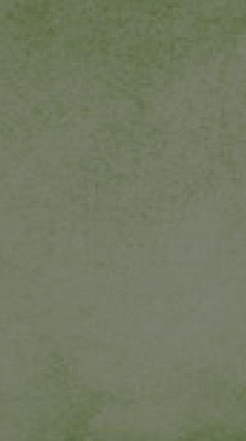
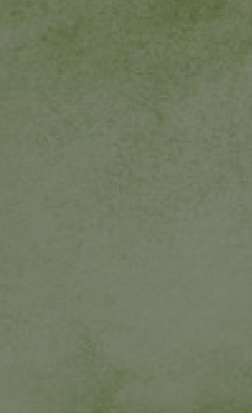
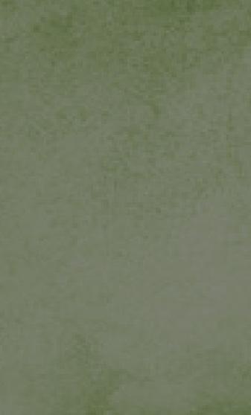
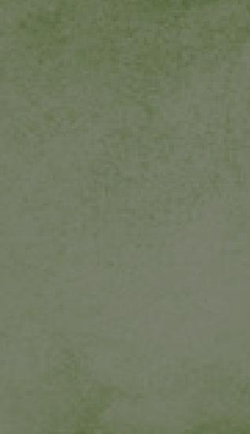
DESCENDING
PROCESS
ASCENDING
NEW PATH
DIFFERENT HEIGHT
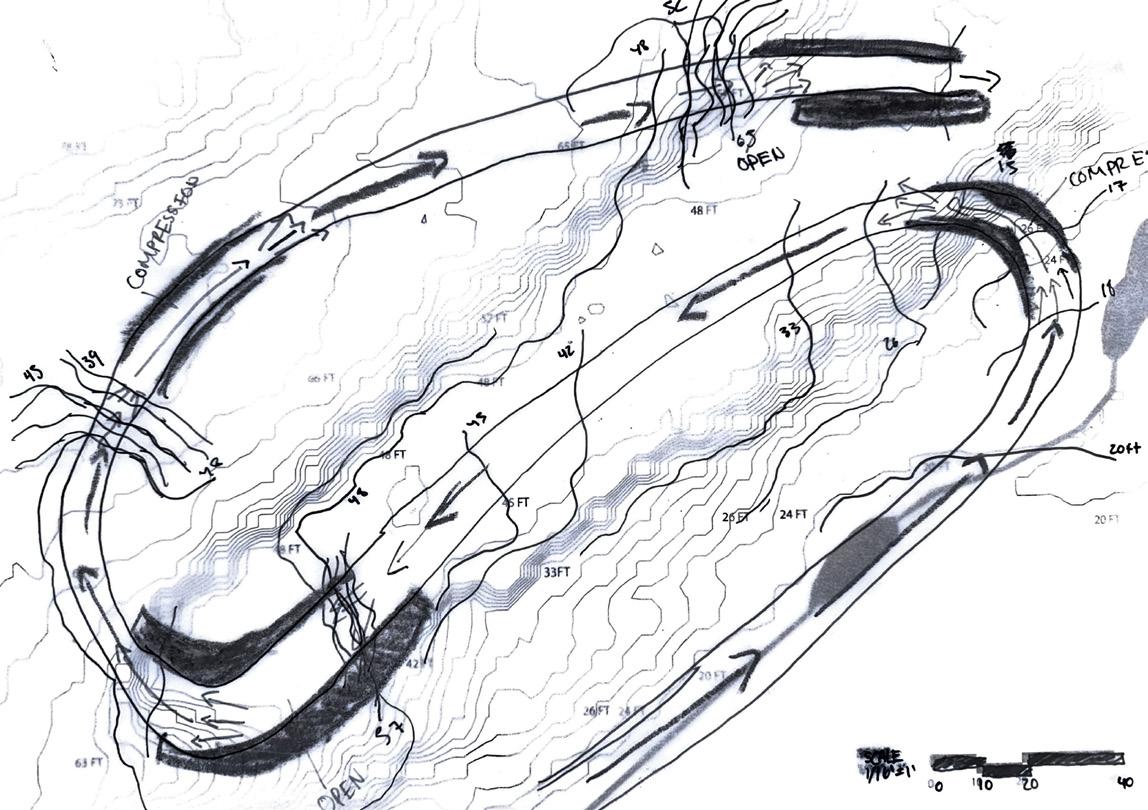
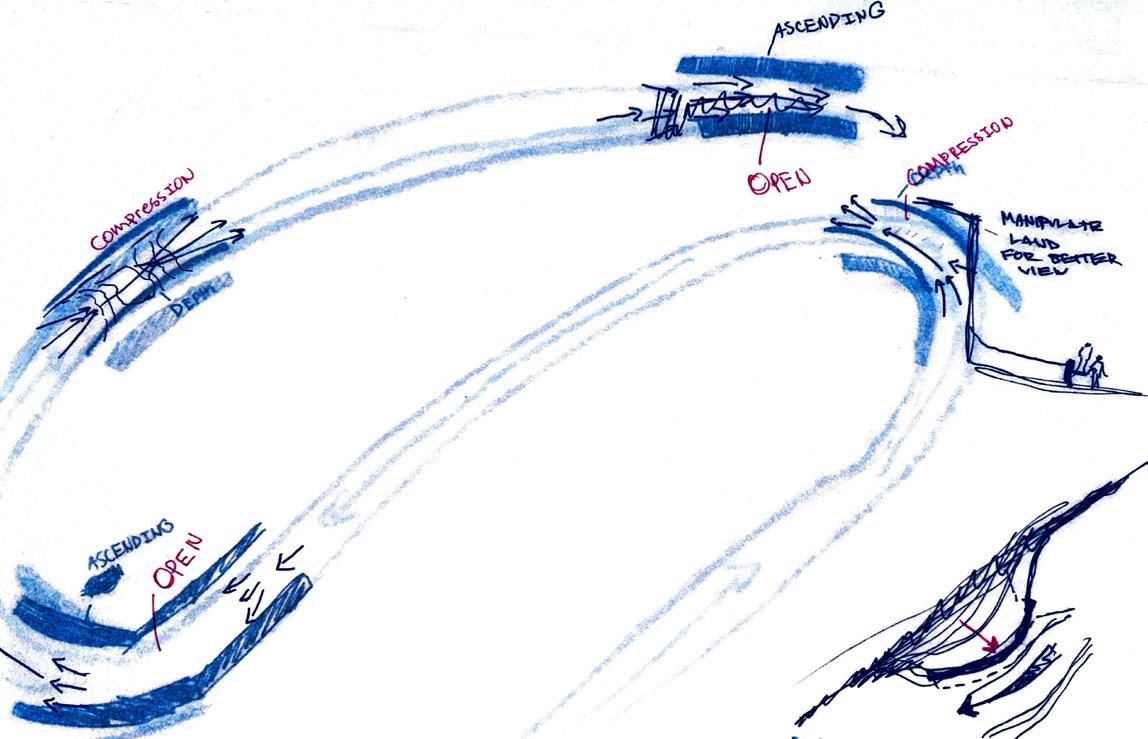
PROCESS
PROCESS




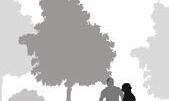








Firmitas: Beacon / Beckon
For this project, we were tasked with designing a structure that would beckon or beacon you to the site of Glendinning Rock Garden. So for this project, I designed a space that would beckon you to the park and offer a view out to the city and overlook the park.
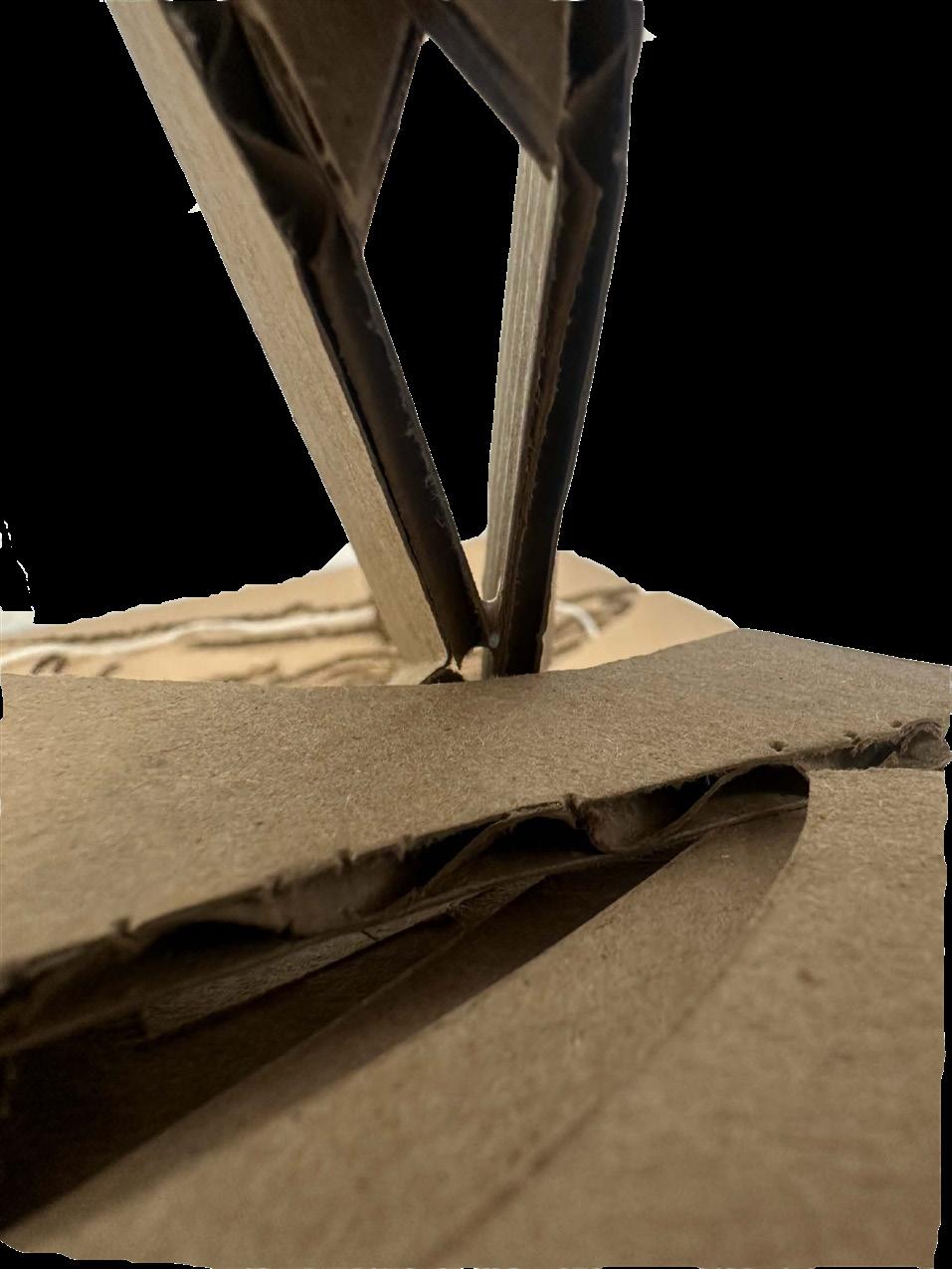
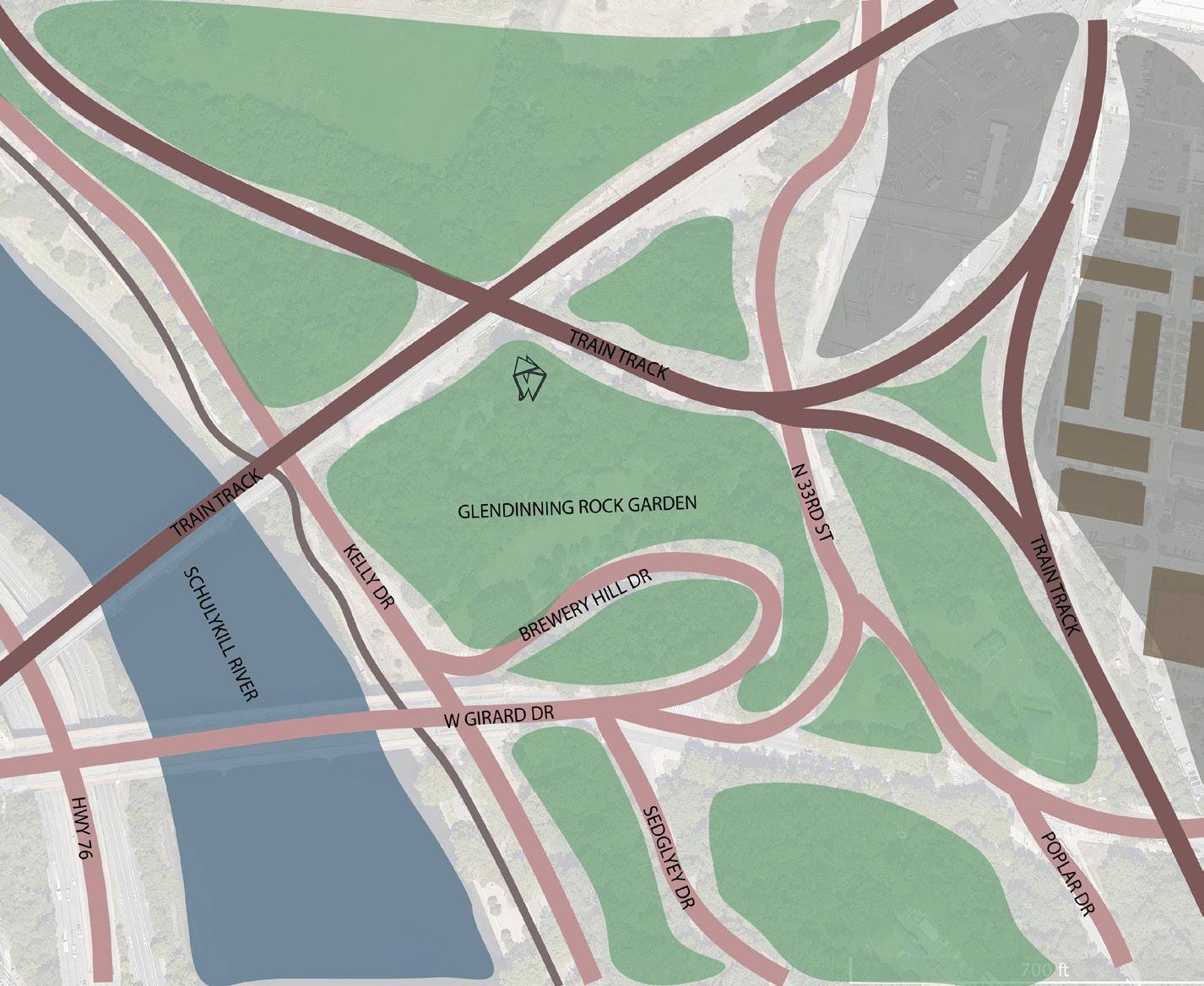
PROCESS
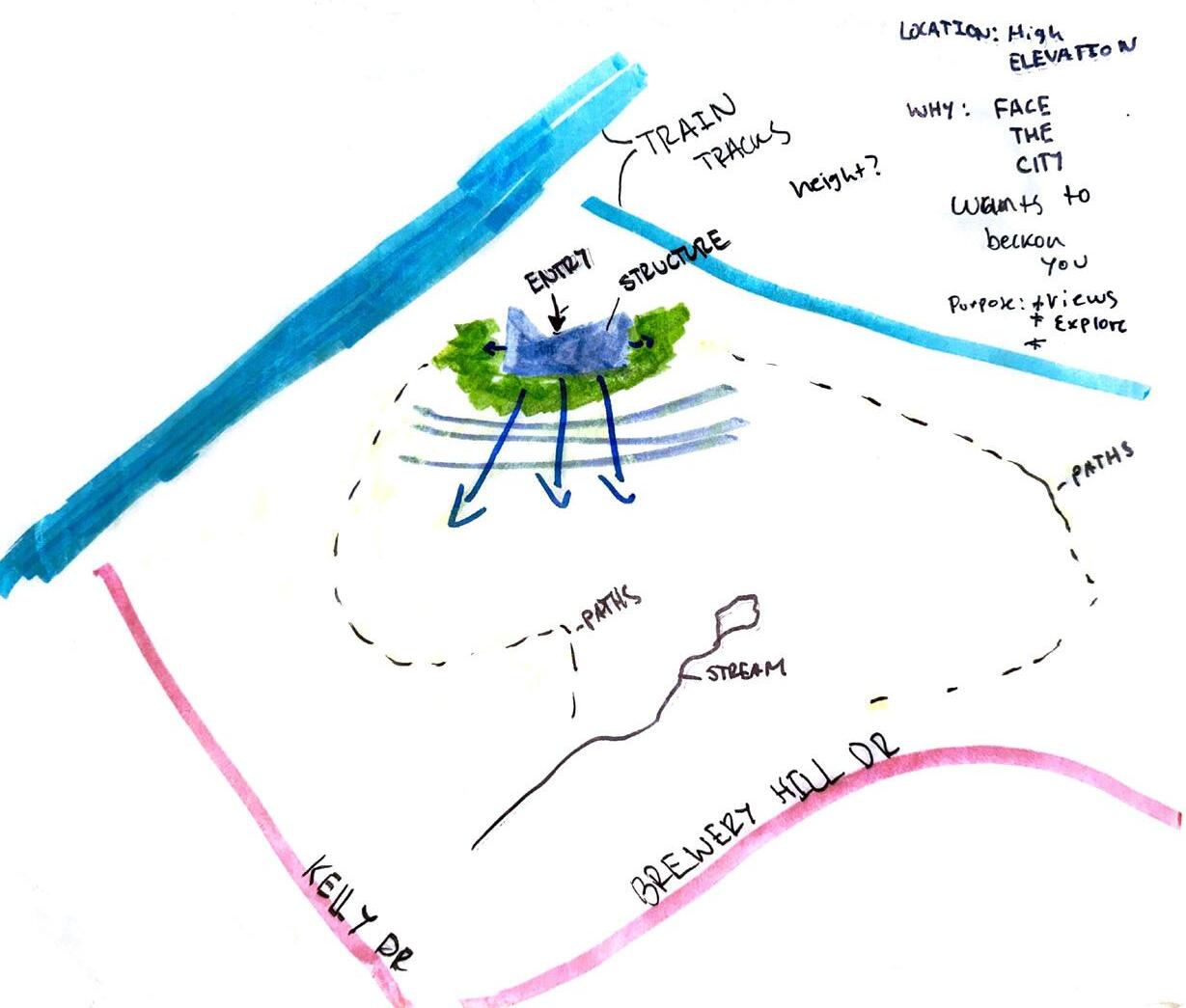
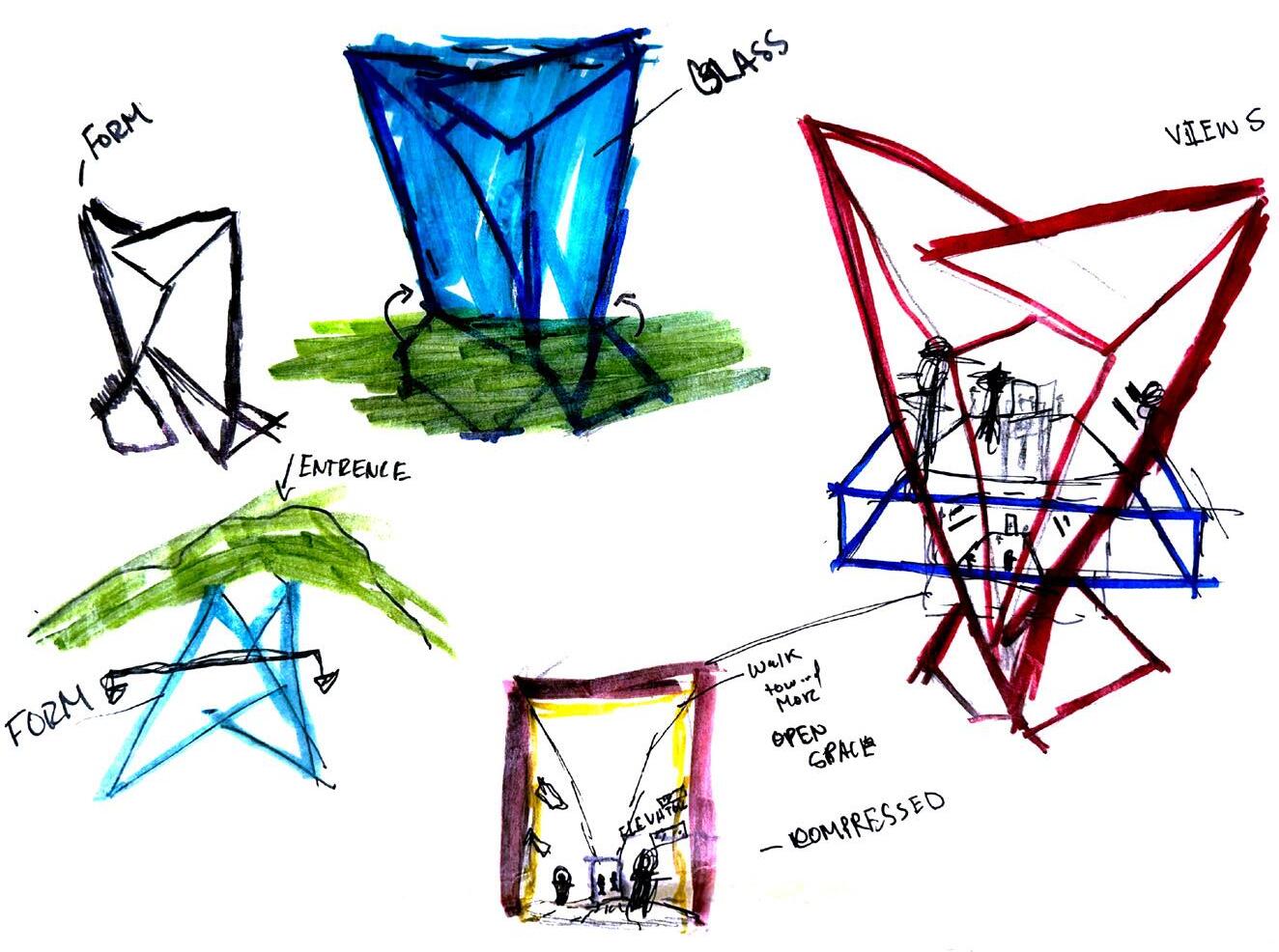
PROCESS
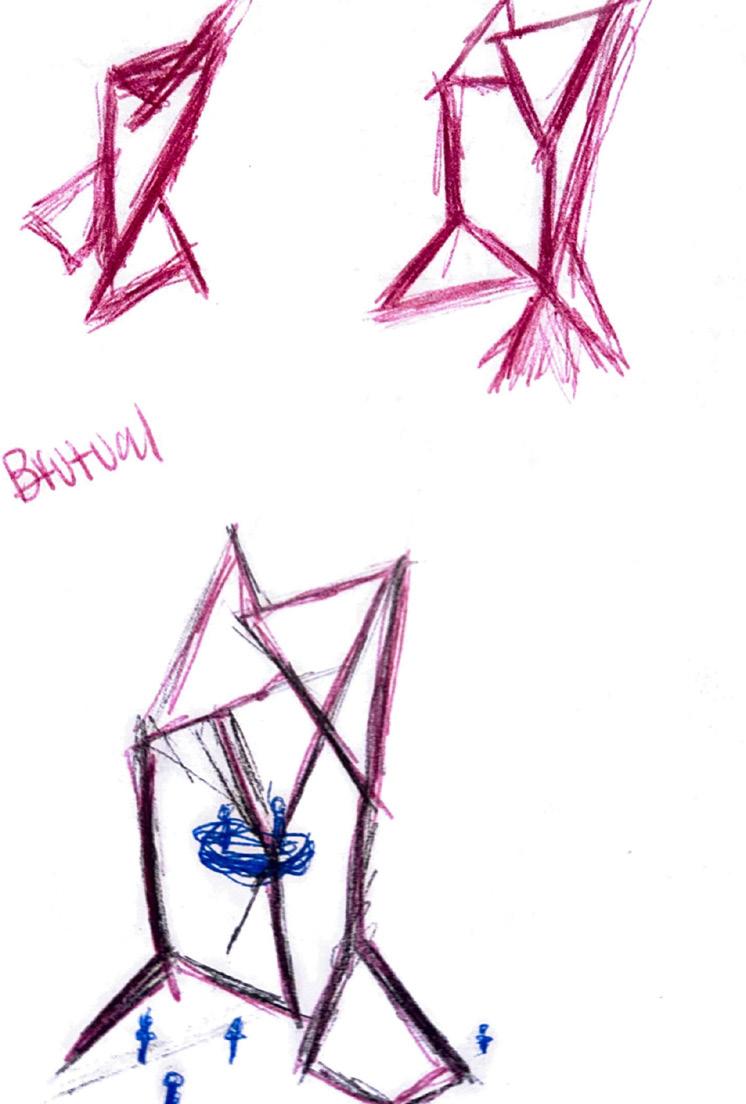
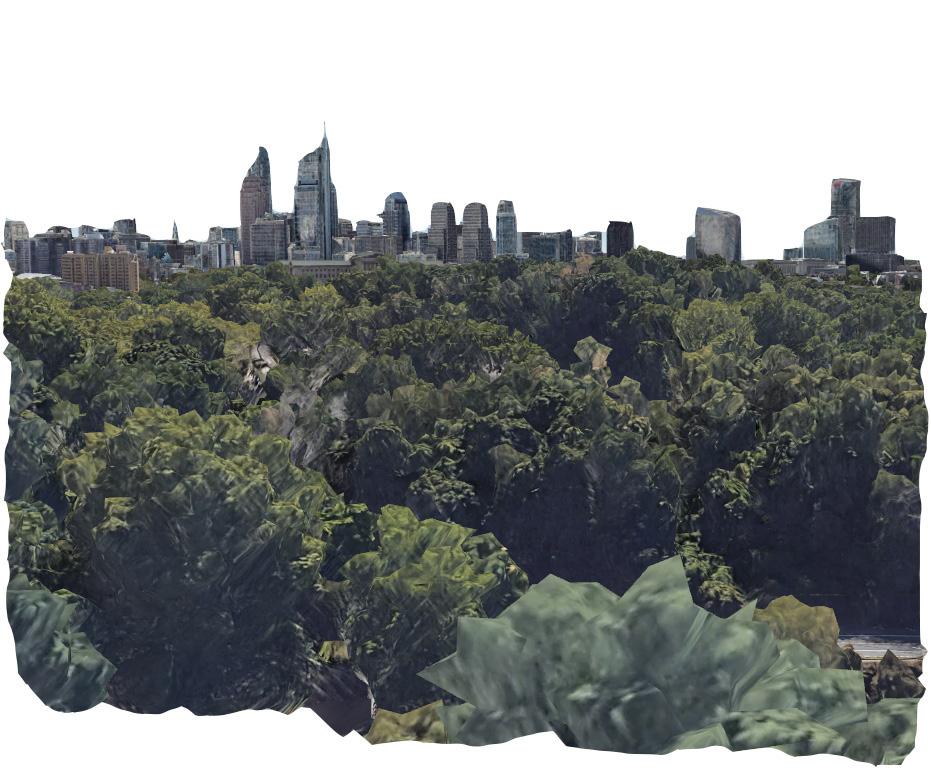
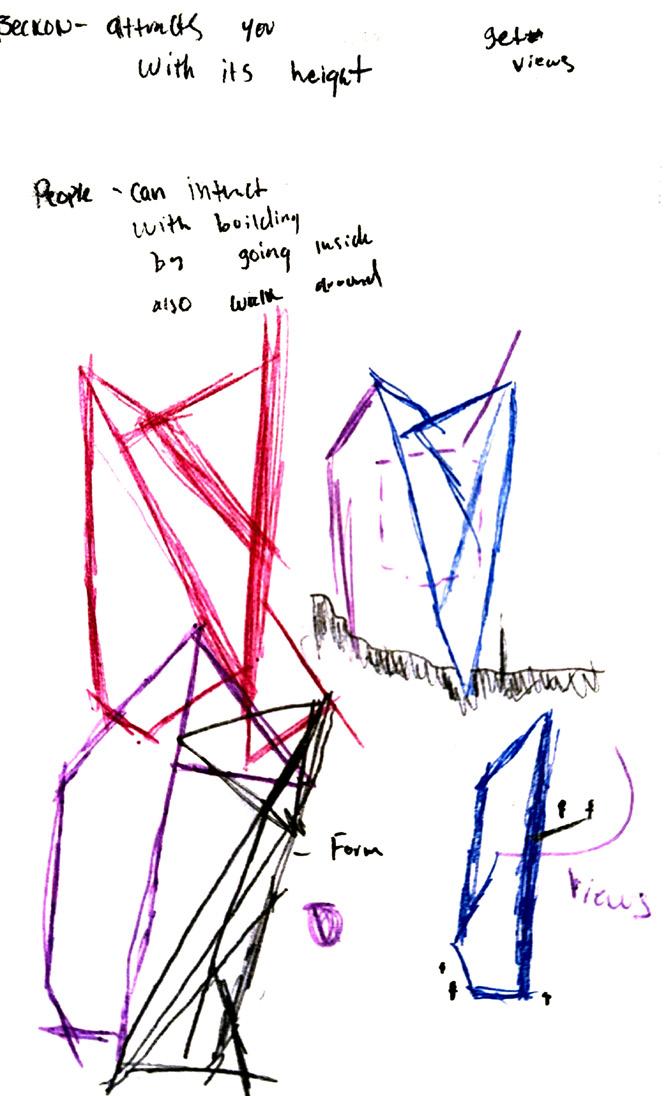
FLOOR PLANS
PROCESS
Material, Making, Meaning, Moment
For this project we had to design a space that would offer peace to the area around Glennding Rock Graden. We, had to design around an Altar for Peace designed by George Nakashima. So, what I design was a place where people learn how to cook and share the food they learned to cook and also, there you can talk about their problem and people can help them solve their problem.
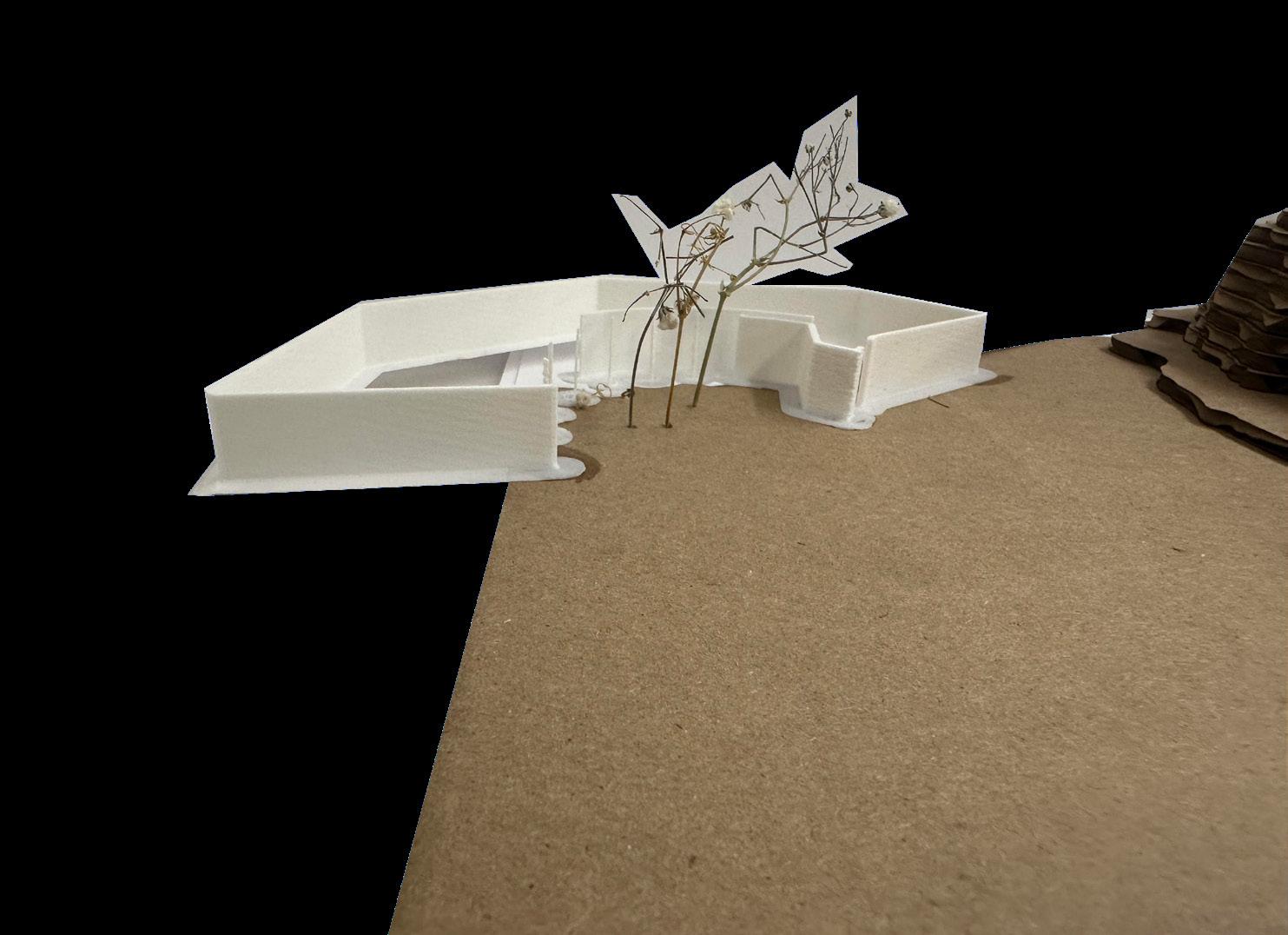
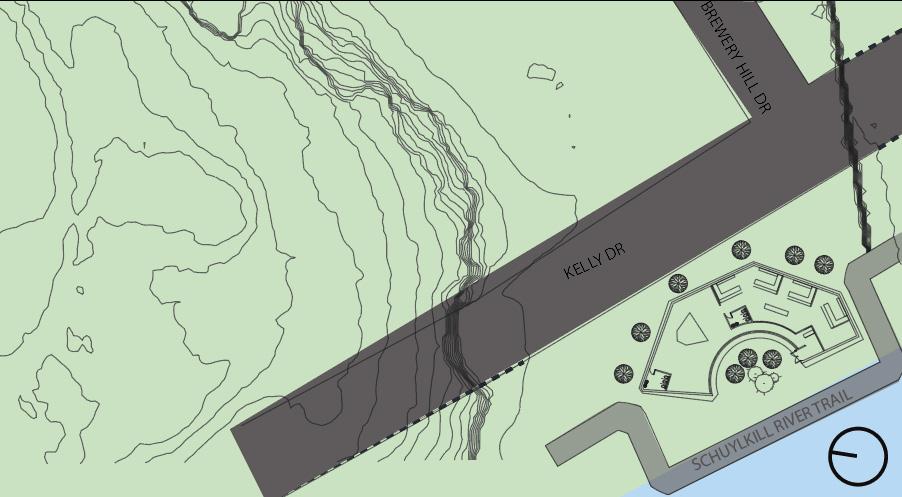
PROCESS
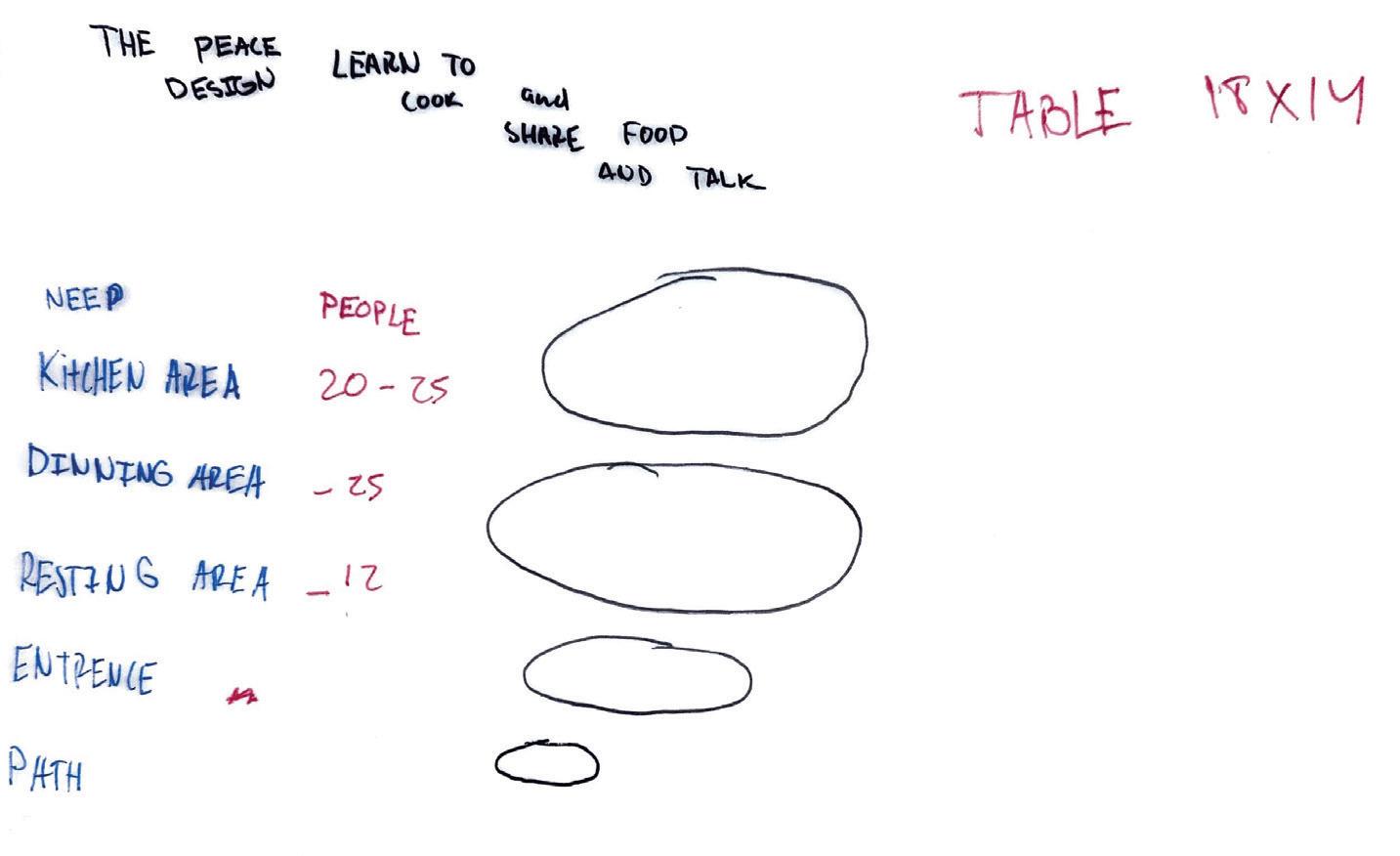
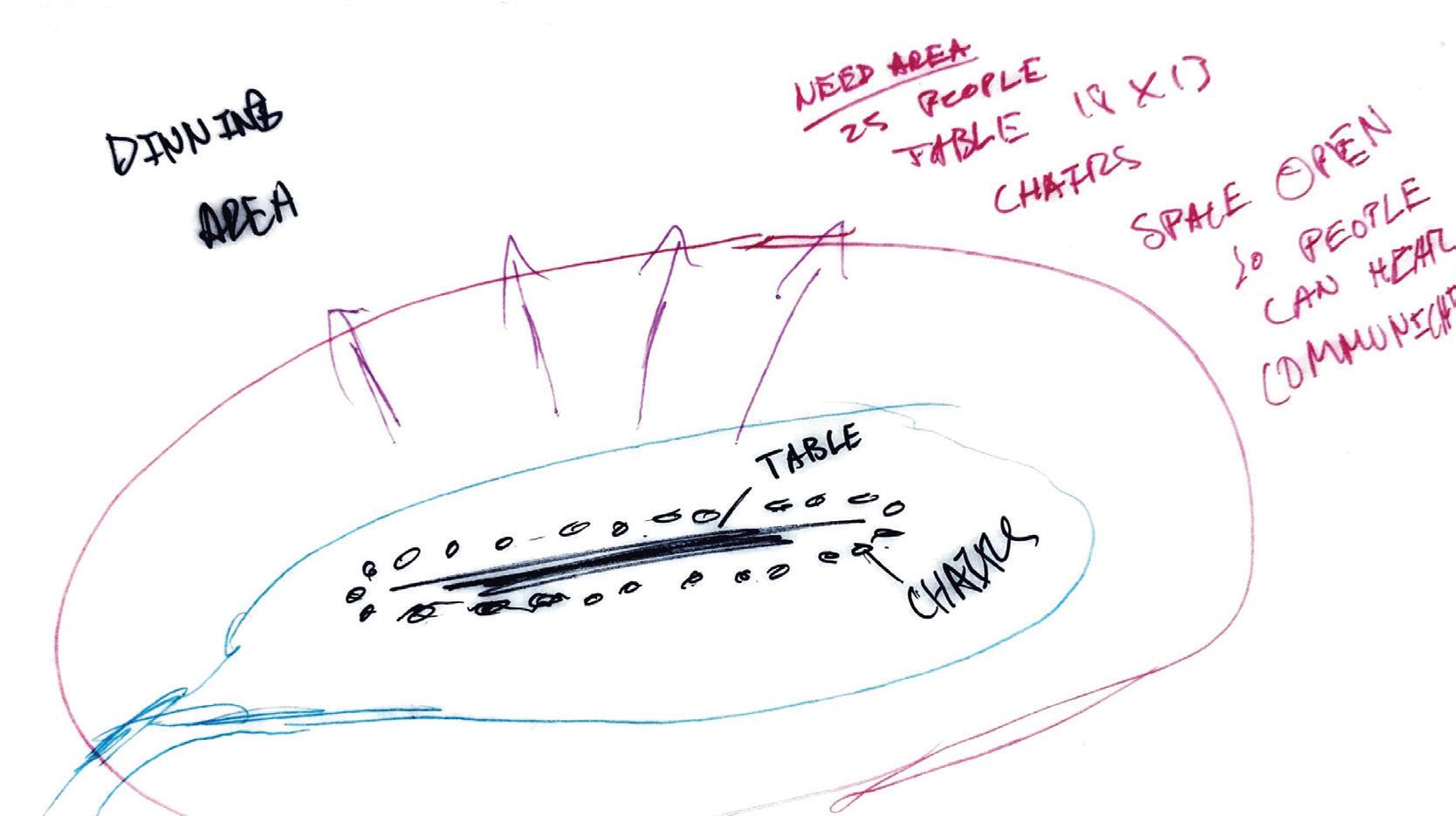
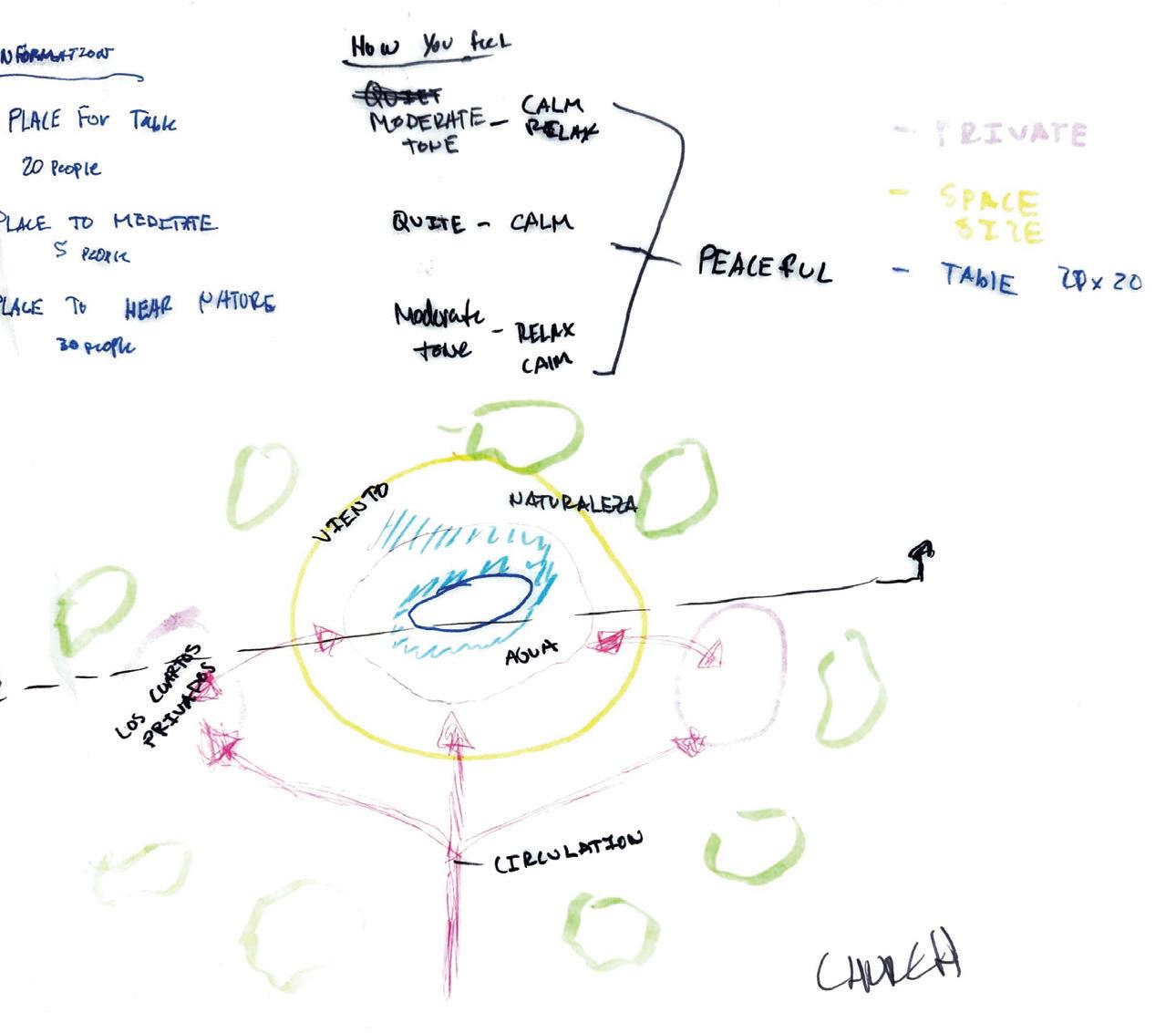
PROCESS
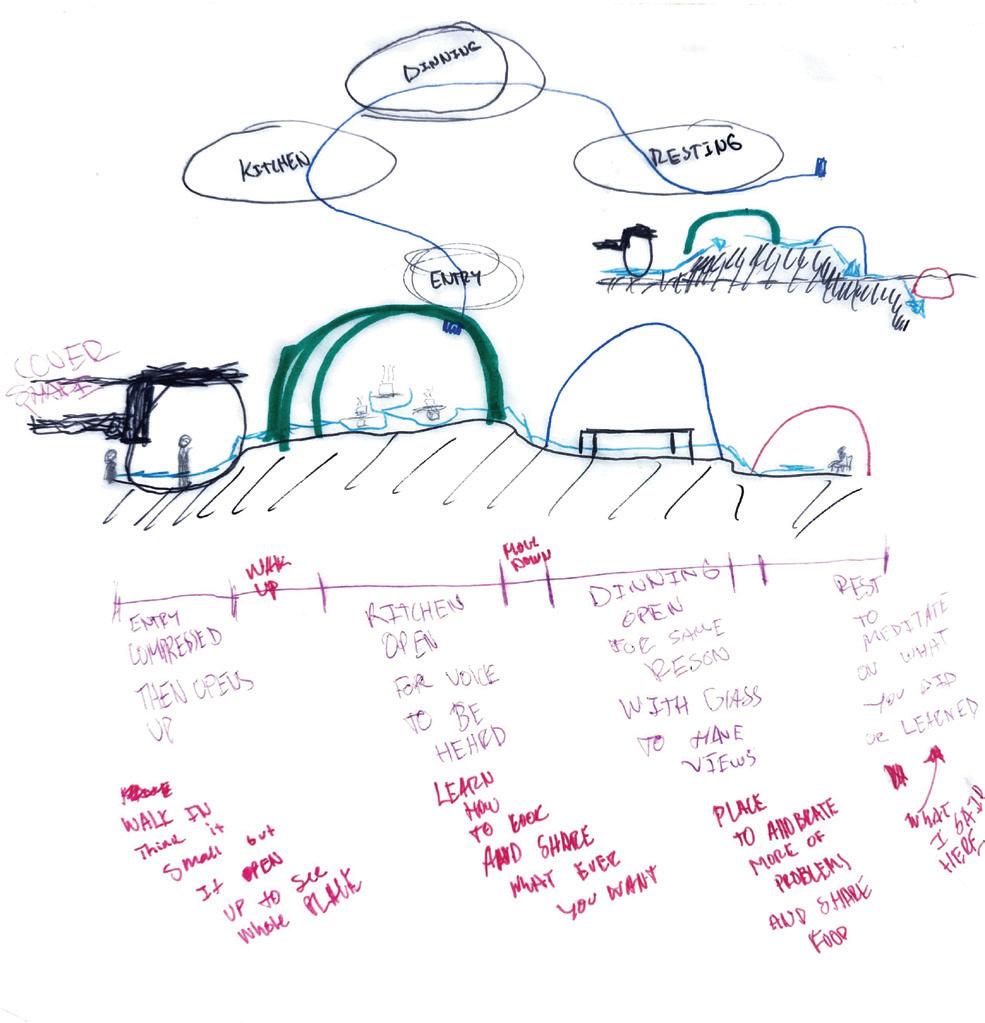
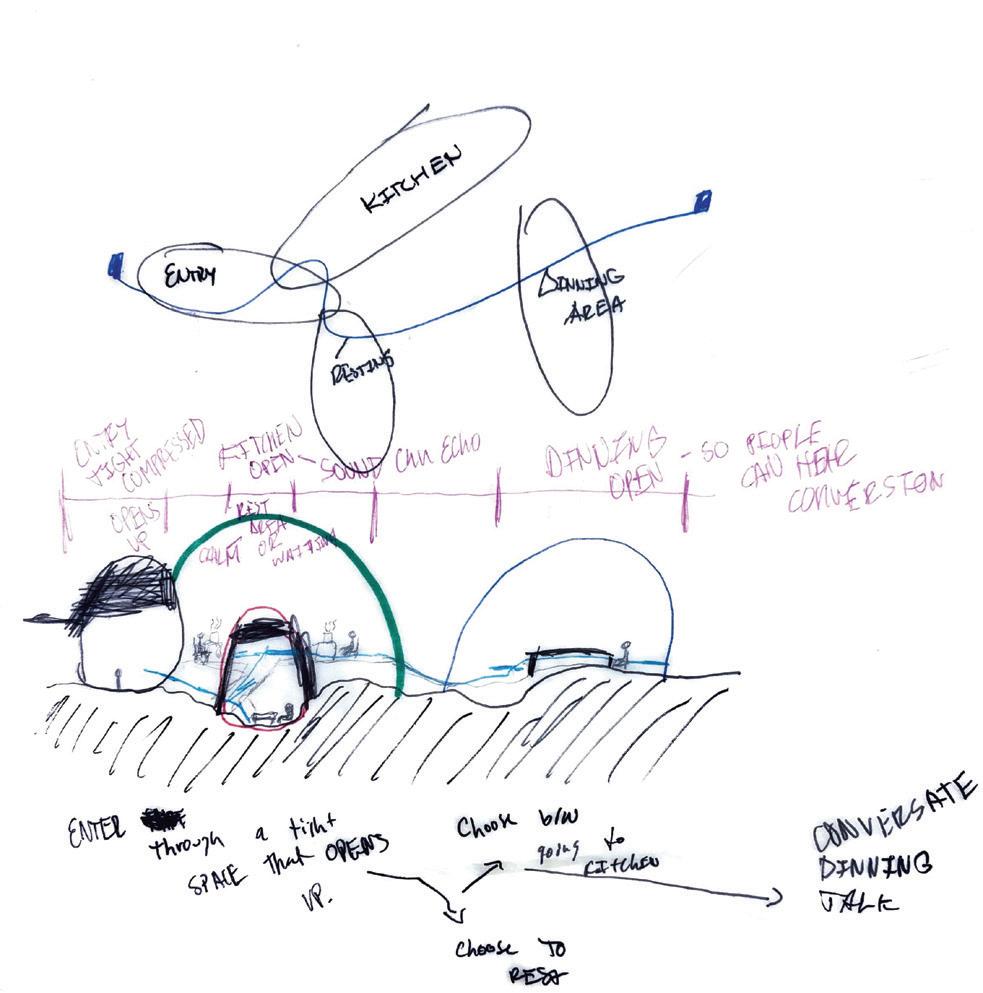
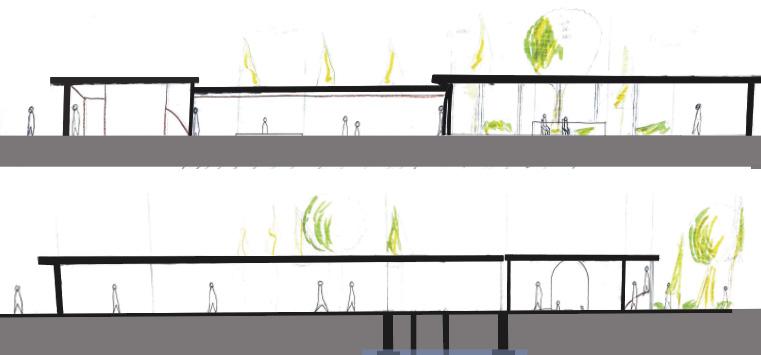
PROCESS
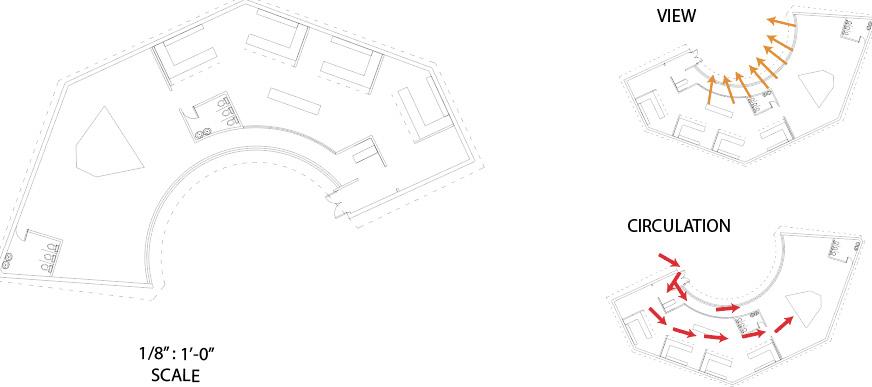
Part 2 Material Light/Shadow Detail
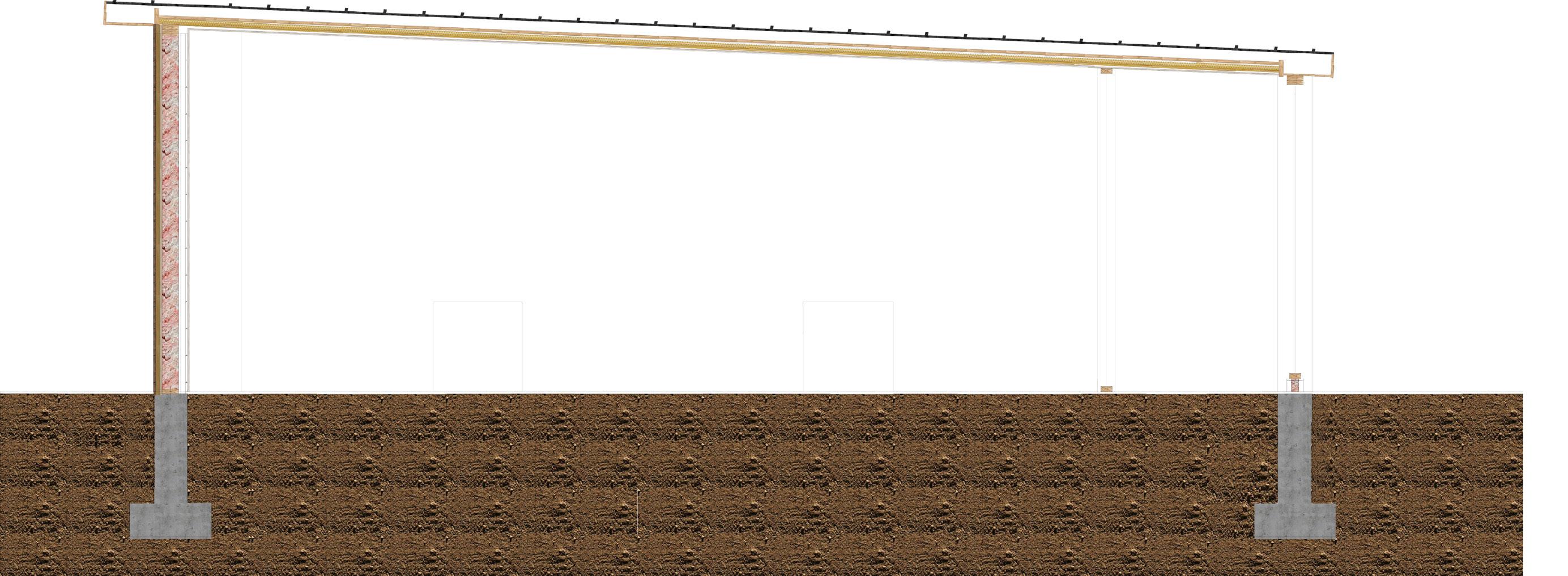
PROCESS

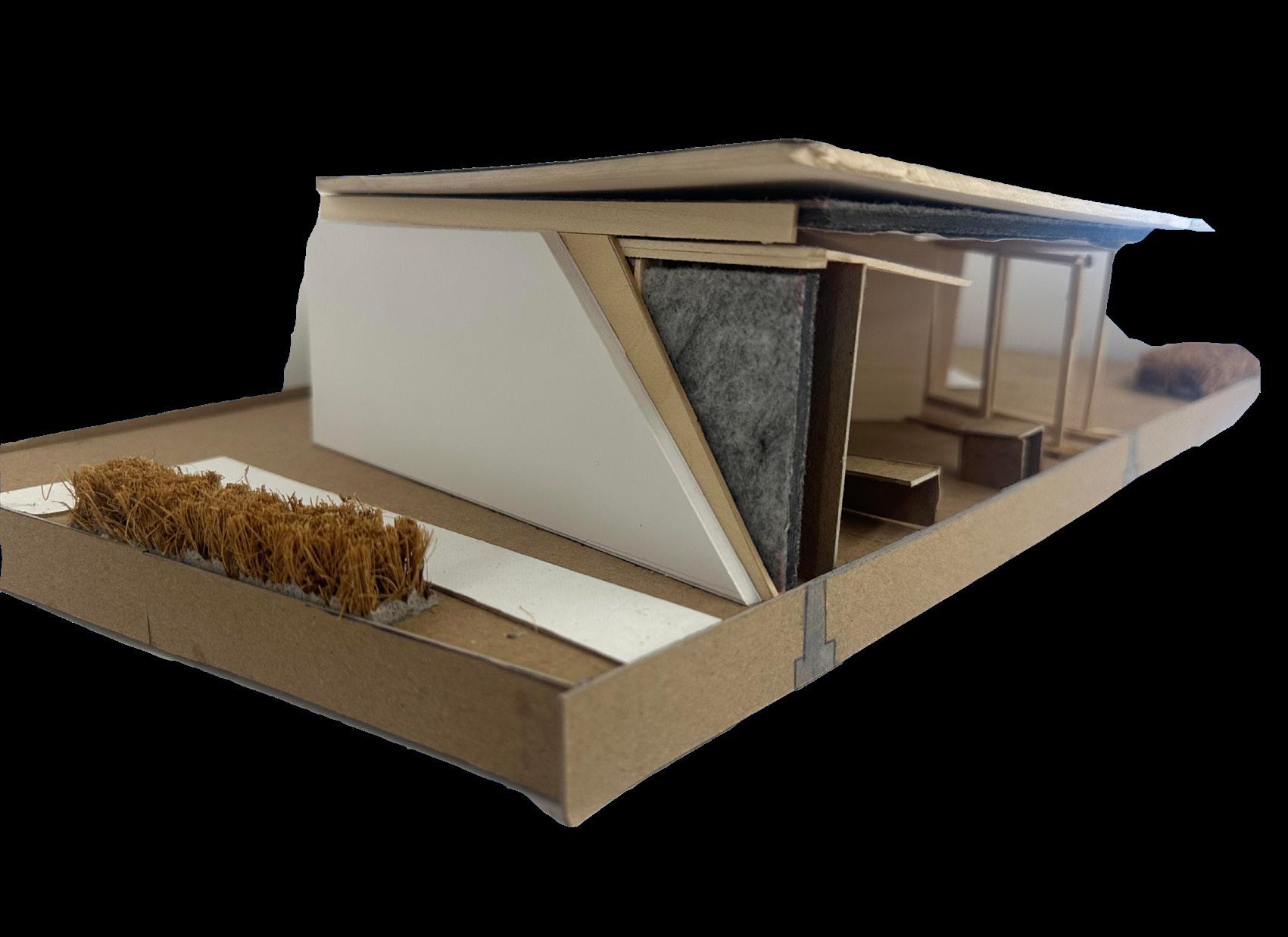
This week in design we move on to making plans from our unrolled section. To get a better understanding of how the spaces work and if there is enough space for the specific furniture needed to occupy these spaces. What did was the plan and where wanted those spaces to be. Then from there, focused on the kitchen floor plan the first go I thought there was going to be enough space but I was wrong so I made it larger, but the first plan left what I wanted to design. So, then talked to the professor and he told me to follow my initial plan so that is what the second plan shows, but there are still some things to fix and also enjoy that one more. That is what we were working on this week. The learning outcome for me this week was PC.2 because of the plans I made and it helped me understand the spaces of my kitchen with furniture.
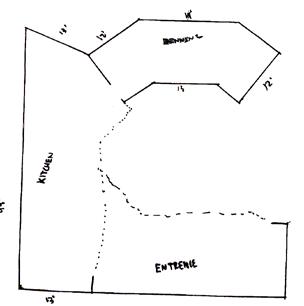
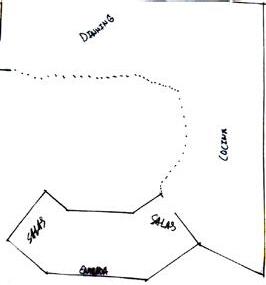
GOAL: For next class -Have at least 1 complete unrolled
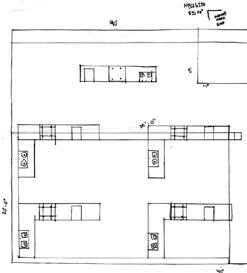
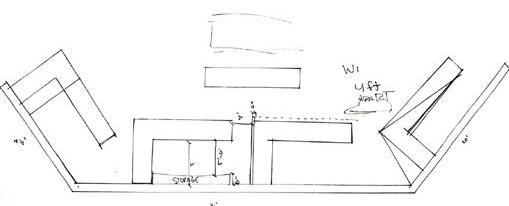
UNROLLED SECTIONS
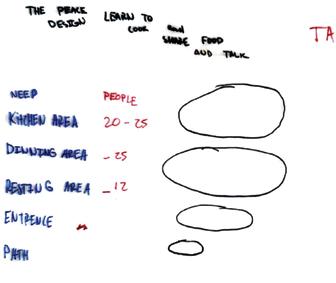
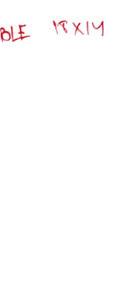
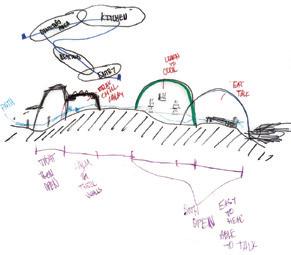
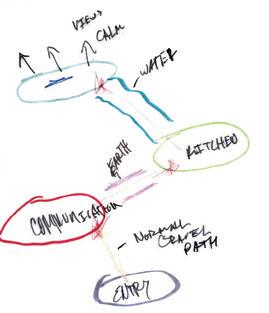
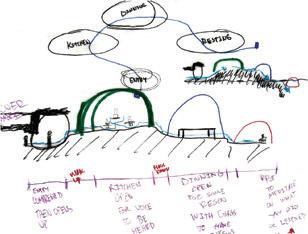

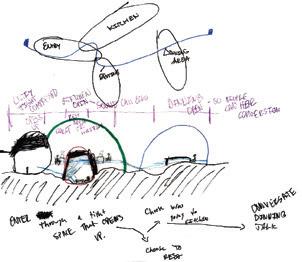
This week in design we showed other people are work we have been doing so people can get help from our design, also we saw other work so we could borrow their ideas. I, also learned that if annotated in Spanish it was easier for me to explain my work to others and it helped me design my ideas. So from now onward, I’m going to work on using Spanish to help me design my work. We also had to design a rolling section with architectural features and that is what you can see. First looked at the dimensions of stuff
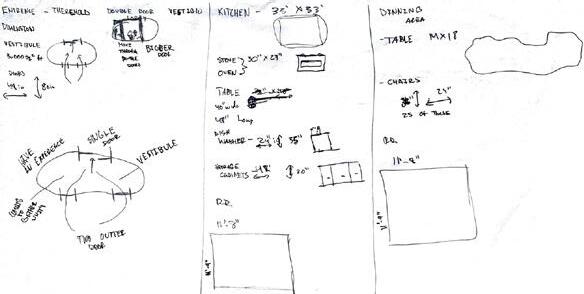
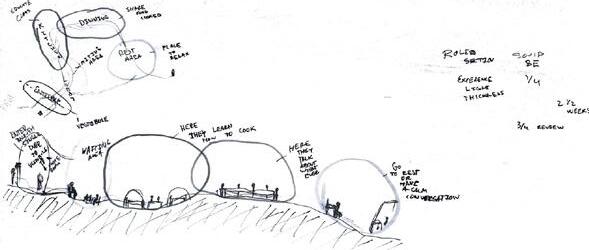
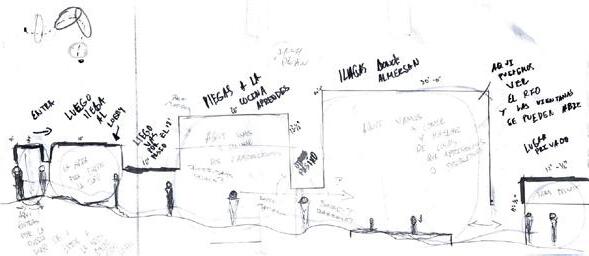
DIAGRAMING
This week in design we went over everybody’s final board and talked about what worked and what didn’t work and I took notes on that so my board would look better and also do what wanted them to do. I also took notes on what didn’t work on my board and what did. I learned also that my board didn’t work the way wanted. was missing context on them. also learned that architectural drawing would be of help big time. Also this week learned more about diagramming and how they help design my ideas and how they can also help me get my ideas across. will always diagram my ideas to help me create what I want to design.
Goals: Diagram Finish my site model Scheme through Francis Ching book
Plan: Diagram more workm on the model site drawing things from Ching book
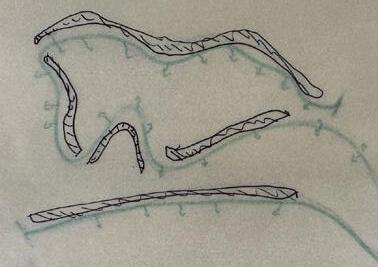
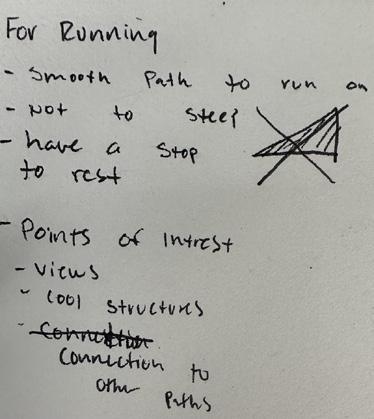
NOTES FOR RUNNERS
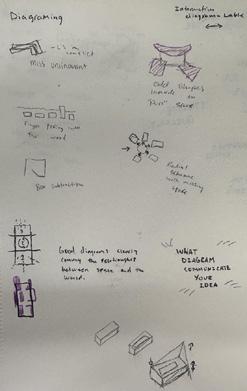
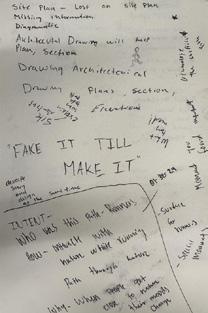
This
in
we had our 2nd crit of the semester. enjoyed what we did because we had someone else present our projects and what I learned from that is if the person who is presenting my project doesn’t understand then the rest of the people wouldn’t understand what I’m trying to show. This also falls on these two learning outcomes in PC.8 and PC.7. First PC.7 I’m learning if people understand my project and if they don’t have to be more descriptive and be able to understand what works and what doesn’t work. Also how PC.8 asked Sean, Gosha, and Hunter to critique my first board, and their skills and knowledge in design helped me understand what did work and what didn’t and also what was missing because believe that someone else should see and understand if my board is doing its job. I also ad a hard time understanding Kimberly intent and what was going on too.
Goals: Have 6 models by Tuesday diagram the models
Plan: work on the models diagarm the model making
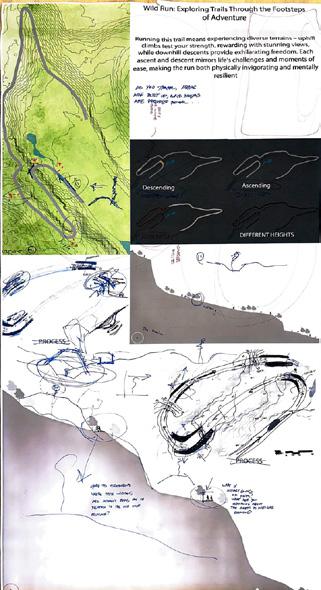
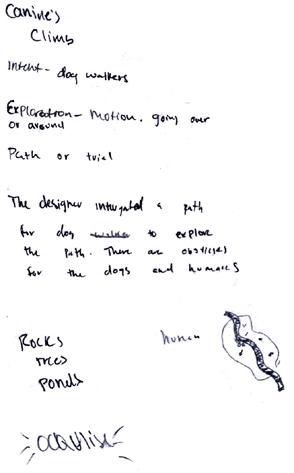
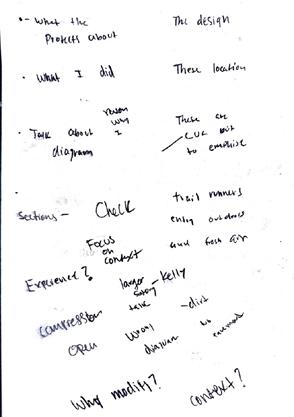
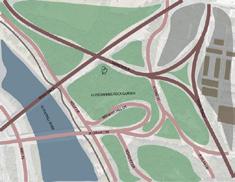





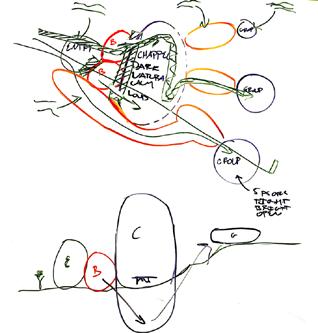
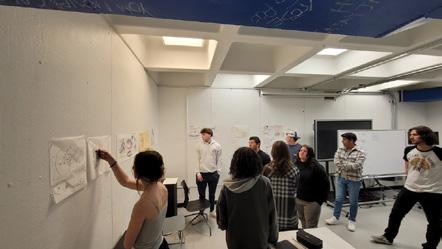
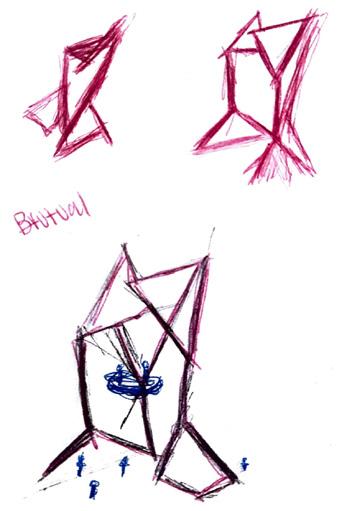
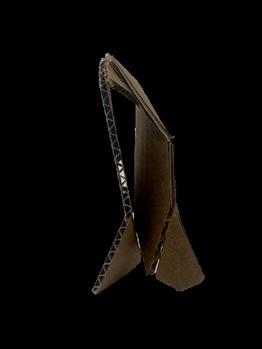
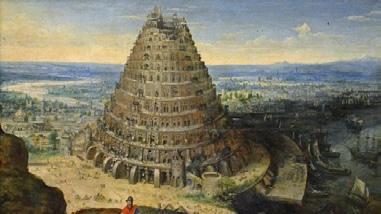
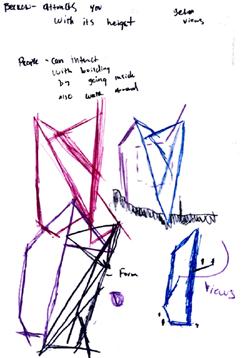
This week in design we had a walking gallery of our 2 week project about play. It was really interesting how we all interpreted play and the type of structure we designed to represent play. I, also learned that 2-week projects are challenging, but know I’m capable of designing something. What I got out of the walking gallery was how to set up my board. This also helped me see if people understood my structure. A lot of people were lost so with that feedback I will always try to have the required designs, drawings, and diagrams. That will help people understand my work. Also after we split up into groups of 5 and worked on the design intent proposal as you can see, Bri, and Zoie were coming up with ideas that are needed to help us be a better designer and help our projects be better explained.
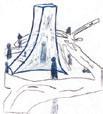





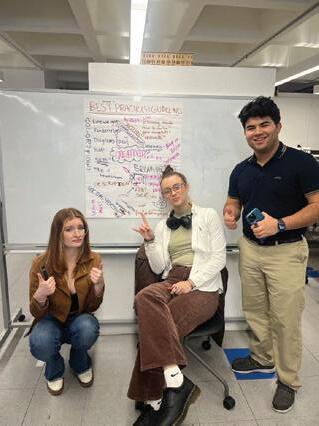
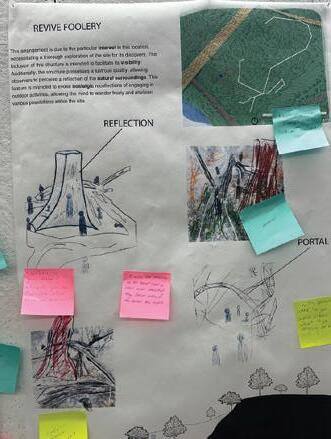
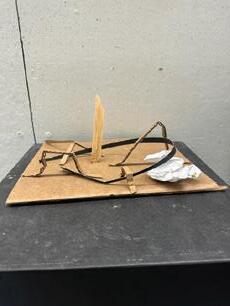
This week in design had a desk crit and learned that this project was just to modify land and work with it and it does not have to have any structure yet. So from that I made a path and then modified the land so the path could be interesting. have a point in the path which you have to descend and ascend. That makes the path interesting. You also start by running along the stream of water and then connect you to the path that’s on top and from there you can go under the bridge and then go to the ground floor. We also talked about how my boards are going to be placed. I also took notes of what like when I run on a path so will apply it on my path.
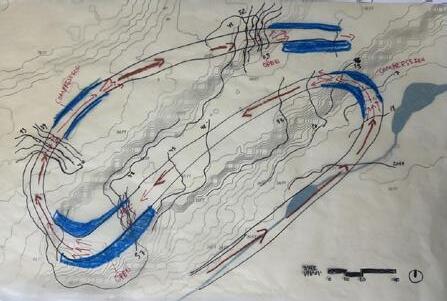
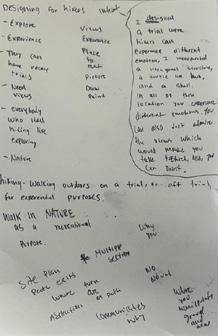
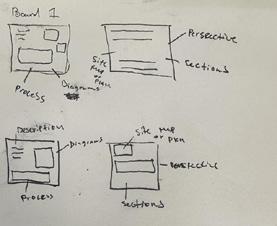
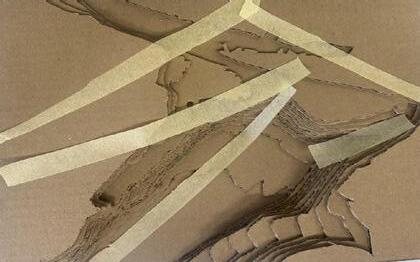
This week in design we had a walking gallery of our 2 week project about play. It was really interesting how we all interpreted play and the type of structure we designed to represent play. I, also learned that 2-week projects are challenging, but I know I’m capable of designing something. What I got out of the walking gallery was how to set up my board. This also helped me see if people understood my structure. A lot of people were lost so with that feedback will always try to have the required designs, drawings, and diagrams. That will help people understand my work. Also after we split up into groups of 5 and worked on the
