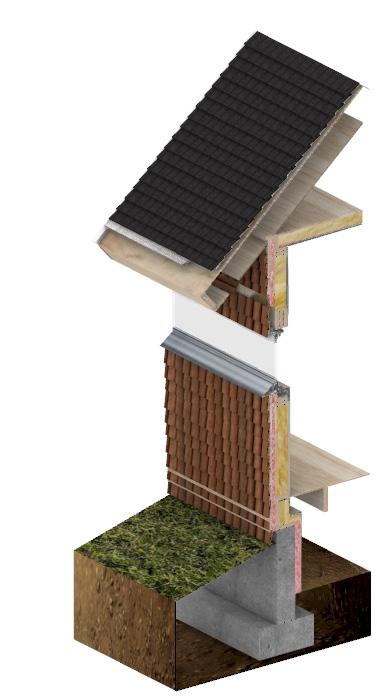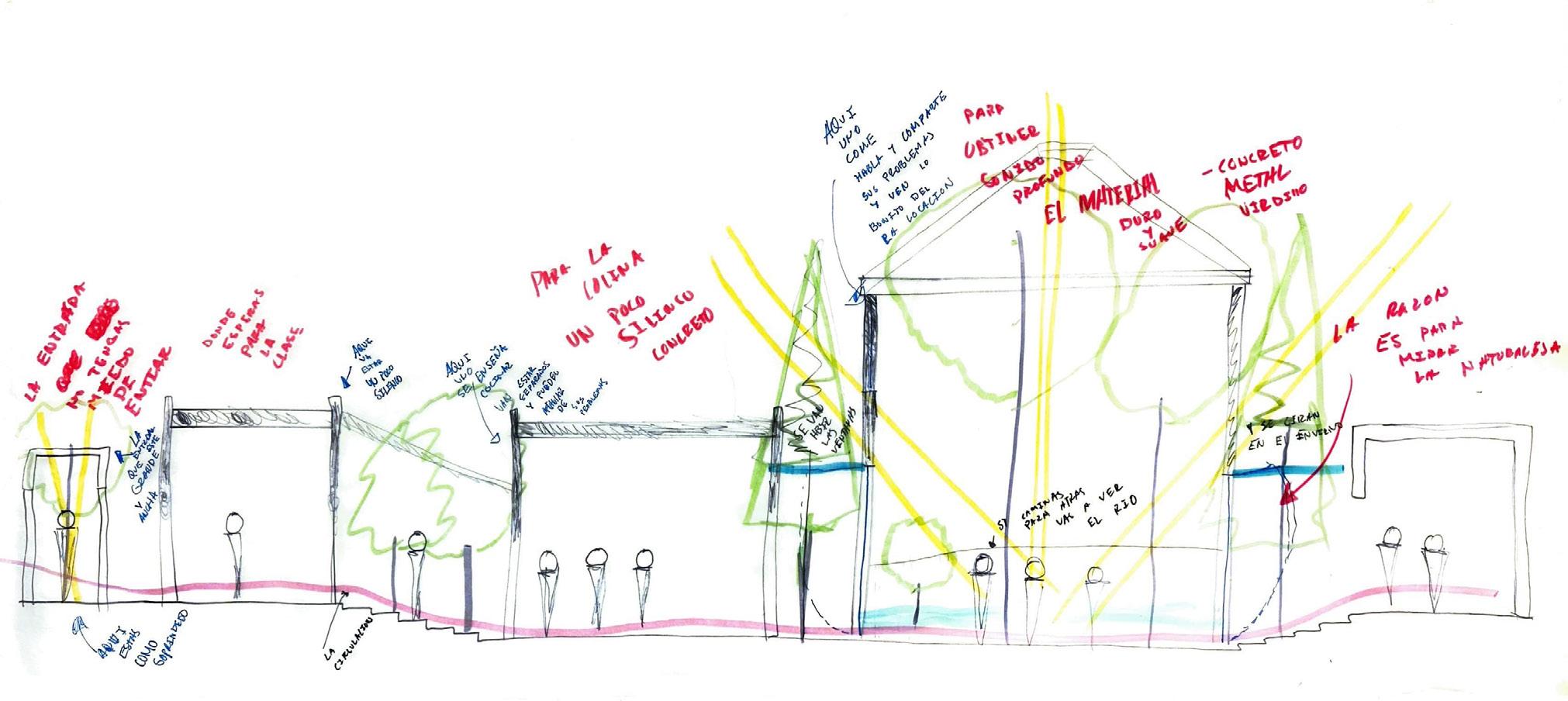

PORTFOLIO
RICARDO SANCHEZ
SELECTED WORKS
THOMAS
JEFFERSON UNIVERITY
|2023-2025|


PHONE
+1 (281)-692-5838


richisanchez12@icloud.com
Email LinkedIn
www.linkedin.com/in/sanchez-ricardo-


RICARDO SANCHEZ
Third Year Bachelors Of Architecture Student
EDUCATION
| 2022-2027 |
EXPERIENCE
Architecture Design
Thomas Jefferson University
| 01/2024- Present |
| 04/2024- Present | | 2023-Present |
| 12/2023-01/2024 |
| 11/2021-7/2022 |
VOLUNTEER WORK
| 2024- Present|
Sigma Nu Fraternity
Sentinel- prevents risks, and enforces conduct.
Thomas Jefferson University
Resident Assistant-Support, enforce, foster community.
Morales Fences Repair
Fence Design and Construction specialist
Amertech Tower Services
Carpenter- Repair service work on cooling towers
Retail/ Lead Manager
American Eagle Highway Clean UP
Sigma Nu Fraternity
SHARE Food Program
Sigma Nu Fraternity-Package the food and help load up
Bike For A Cure
Sigma Nu Fraternity-Bike for breast cancer awareness
SOFTWARE SKILLS
Rhinoceros 3D
AutoCAD
Revit
Twinmotion
TECHNICAL SKILLS
Model Building
Concept Idea
Adobe Photoshop
01.
PEACE TABLE DESIGN 4
02.
ROW HOUSE DESIGN 3
03.
SENIOR CENTER DESIGN 3
04.
VISTA TOWER DESIGN 4
05.
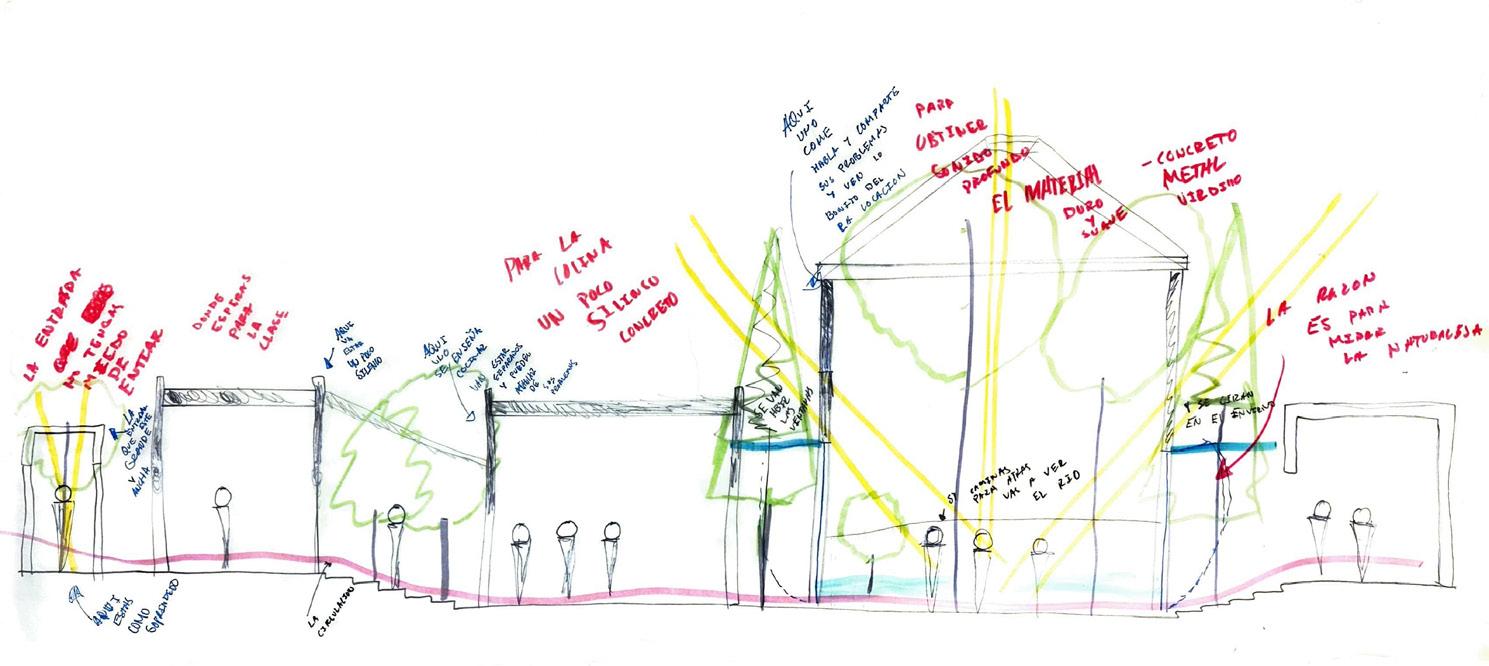
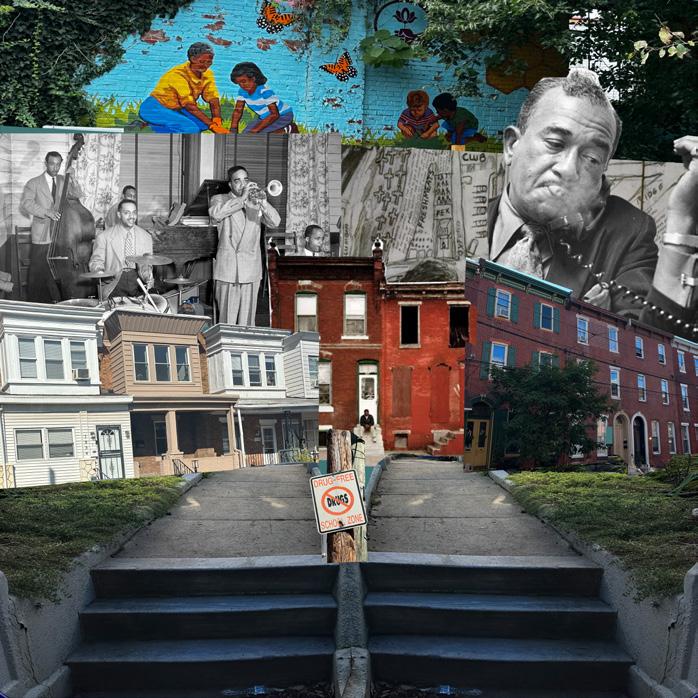
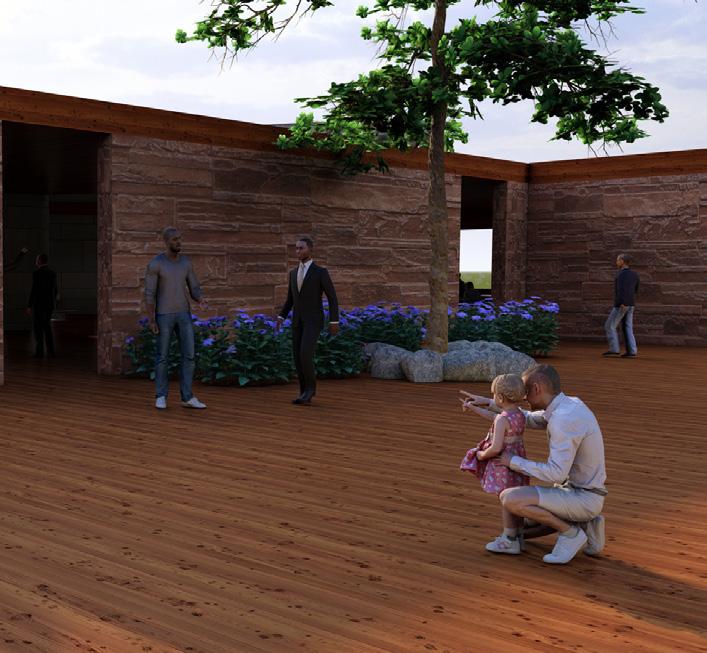

01
Year: 2024
Design: 4
PEACE TABLE
Site: Glendinning Rock Garden, Philadelphia
The Peace Table is a community space where people gather to learn cooking skills together. After preparing a meal, participants sit down to share the food they’ve made and engage in open conversations about personal or community issues. Through shared experience and dialogue, the goal is to foster understanding, support, and find collective solutions to the challenges facing the community.

KELLYDR
SCHUYLKILLRIVERTRAIL BREWERY HILLDR
SITE PLAN
PLAN 1:8 = 1’-0
CIRCULATION
Garden/River
FASCIA METAL SHEET
TIMBER WOOD INSULATION
VAPOR BARRIER
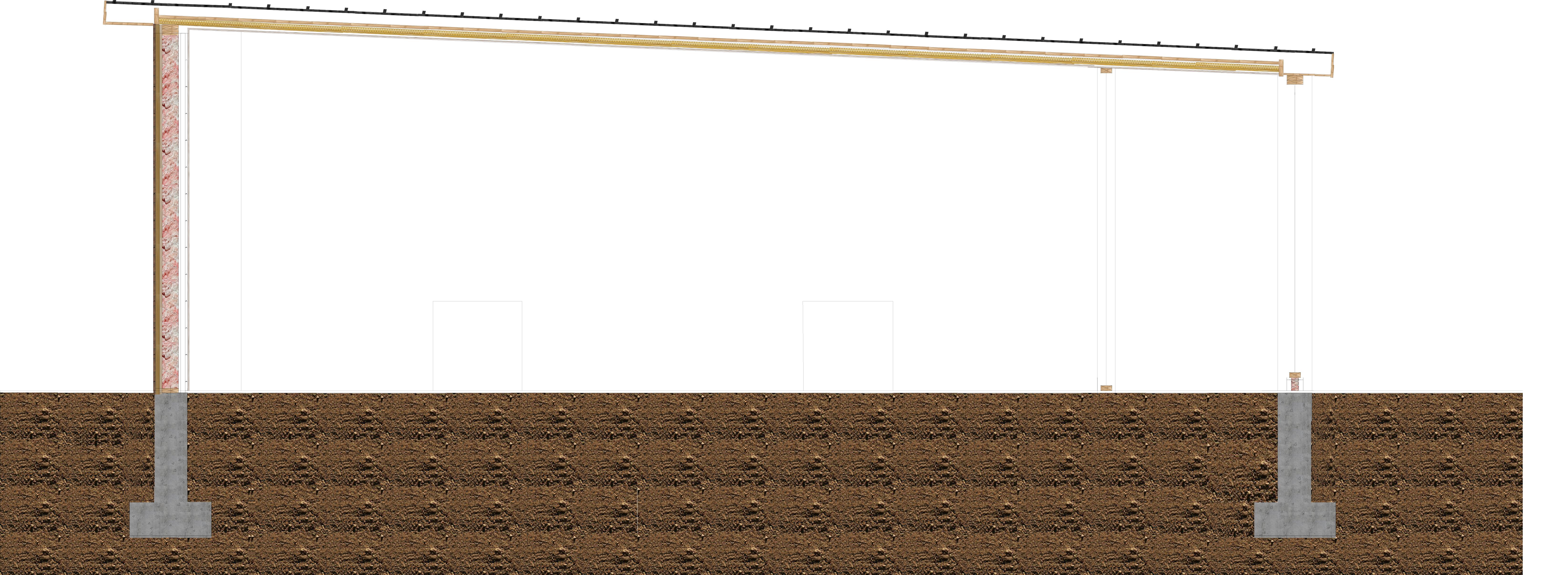
TIMBER BOARDS
TIMBER BATTEN
PLYWOOD SHEETING
THERMAL INSULATION
VAPOR BARRIER
DRYWALL
SOLE PLATE
FOUNDATION GRADE

02 ROW HOUSE
Year:2023
Design: 3
Site:Brewerytown, Philadelphia
The Brewerytown Home was designed for a local resident who loves the vibrant sounds of the city and has a dynamic lifestyle. As the owner of a marketing business, she often works from different locations and enjoys meeting new people. The design incorporates flexible spaces that reflect her love for the city’s energy, while providing a functional and comfortable environment that supports both her professional and personal life.
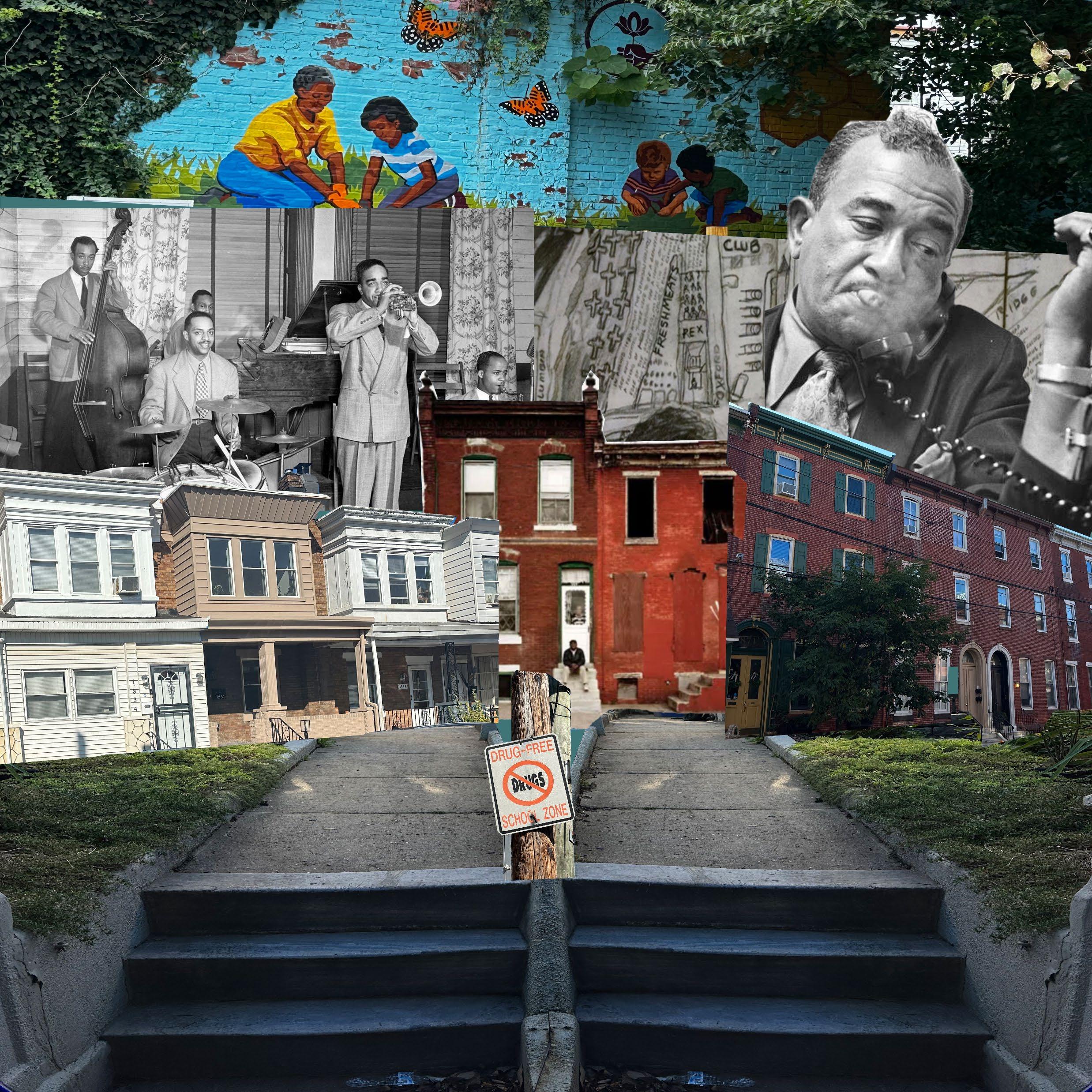
1/8”=1’0”
1-OFFICE
2-LIVING ROOM
3-KITCHEN
4-ROOM
03
Year:2023
Design: 3
COMMUNITY APLIFICATION
Site:Brewerytown, Philadelphia
The Community Amplification project was designed for the seniors in the area, but it’s open to everyone in the community. The space was created to encourage intergenerational connections, where seniors can share their stories, engage with others, and spend time with their grandchildren. It includes spaces for art classes, a fitness area, a meditation space, and designated areas for conversation, fostering a sense of community and well-being.
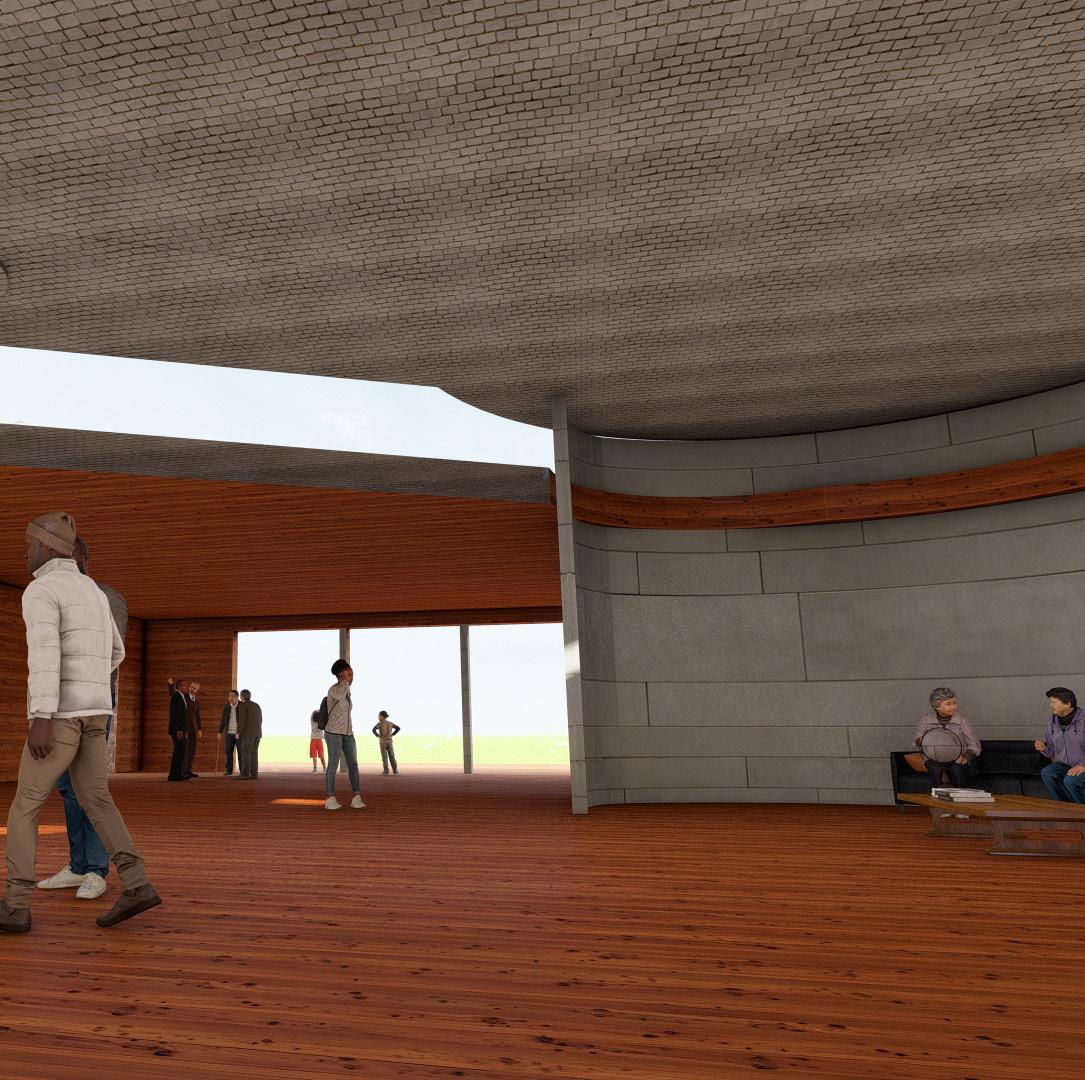
4 8
SCALE 1/8”=1’0”
1-EXERCISE ROOM
2-COMMON SPACE
3-MEDITATION ROOM
4-ART STUDIO
04
Year: 2024
Design: 4
VISTA TOWER
Site:Glendinning Rock Garden, Philadelphia
The Vista Tower is situated in the highest area of Gledinning Rock Garden, offering breathtaking views of the city. The two-story structure provides views from both floors, with the second floor featuring a balcony that allows visitors to step outside and enjoy the breeze. The purpose of the tower is to draw people to the site, creating a welcoming and immersive experience with nature and the city.

BREWERYHILLDR KELLYDR
GLENDINNING ROCK GARDEN W
SEDGLYEY DR
POPLARDR
SCHULYKILL RIVER
05 PASSIVHAUS
Year: 2024
Design: Tech 2
For the Passivhaus project, I was tasked with converting specific sections of a house into a Passive House standard. I focused on redesigning the selected areas to improve energy efficiency, ensuring that the building would meet the stringent requirements for airtightness, insulation, and thermal performance. This involved adding high performance insulation, creating an airtight envelope, and optimizing the design to control the flow of air, heat, water, and vapor.

