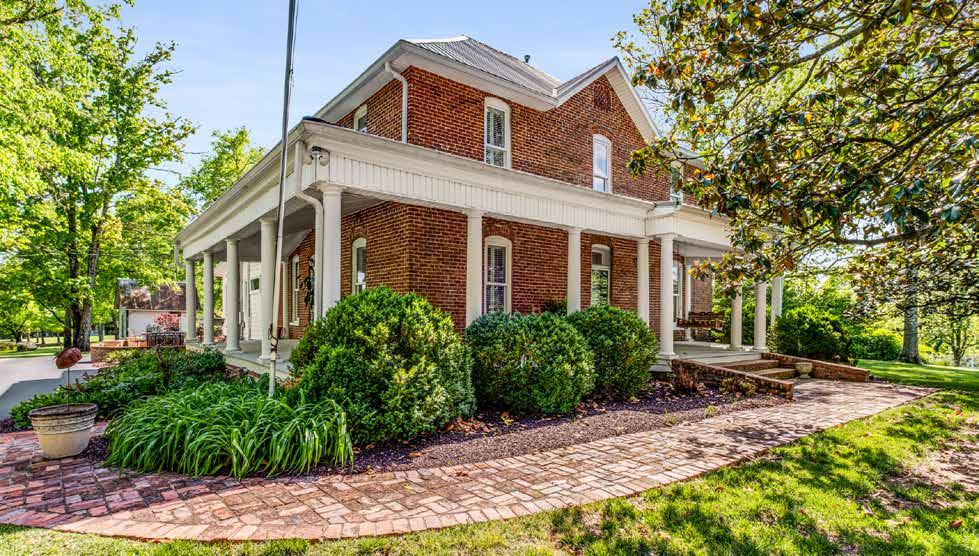
OFFERED AT $3,450,000 BELL
Webb Road, West 405
BUCKLE, TENNESSEE
Facts
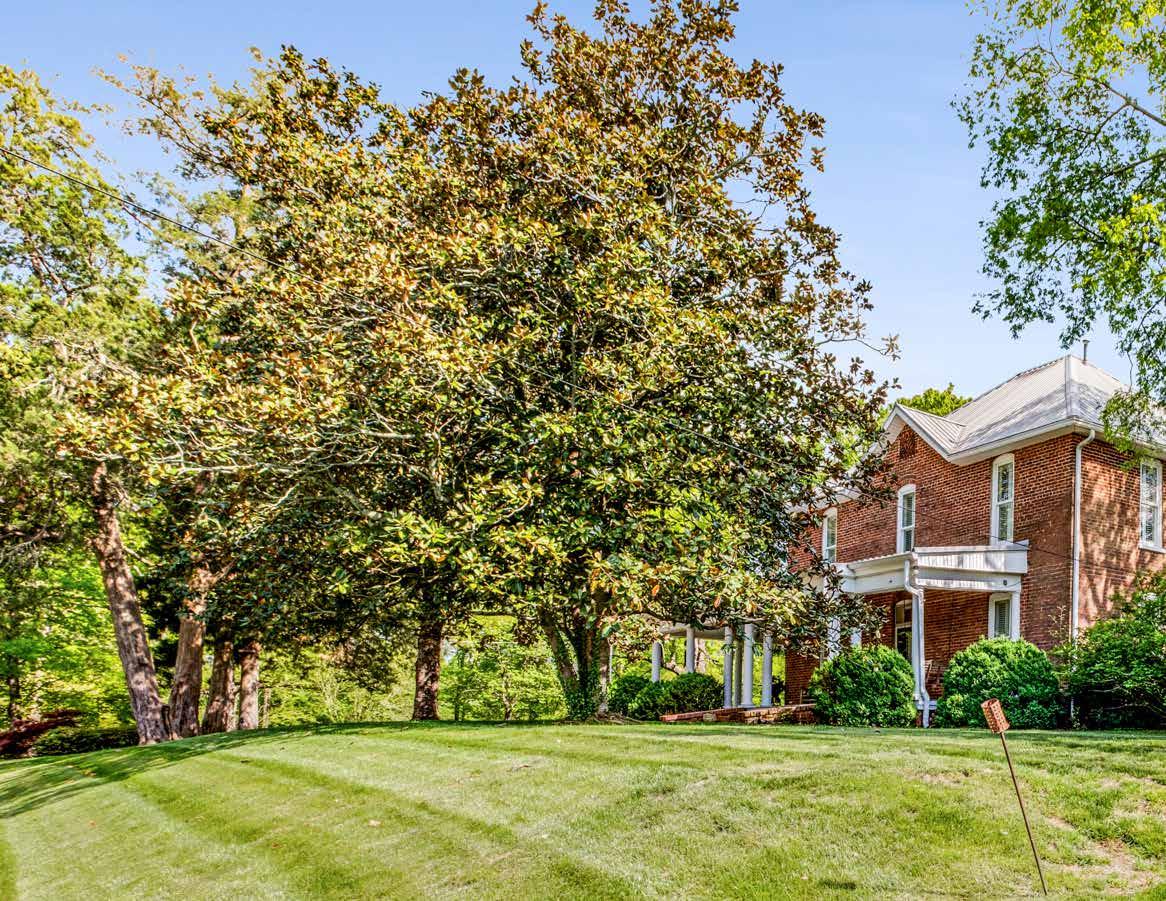
• Built in 1890 (original house) ~ Back of home addition - 1910
• Approximately 5,053 SF
• Approximately 9.76 acres
• Approximately 618’ x 648’ level lot
• 4 Bedrooms
• 3 Full and 1 half baths
• Hardwood floors throughout
• 9 car garage
• Whole house Generac generator
• HVAC ~ 2020
• 2024 Property taxes approximately $5,338
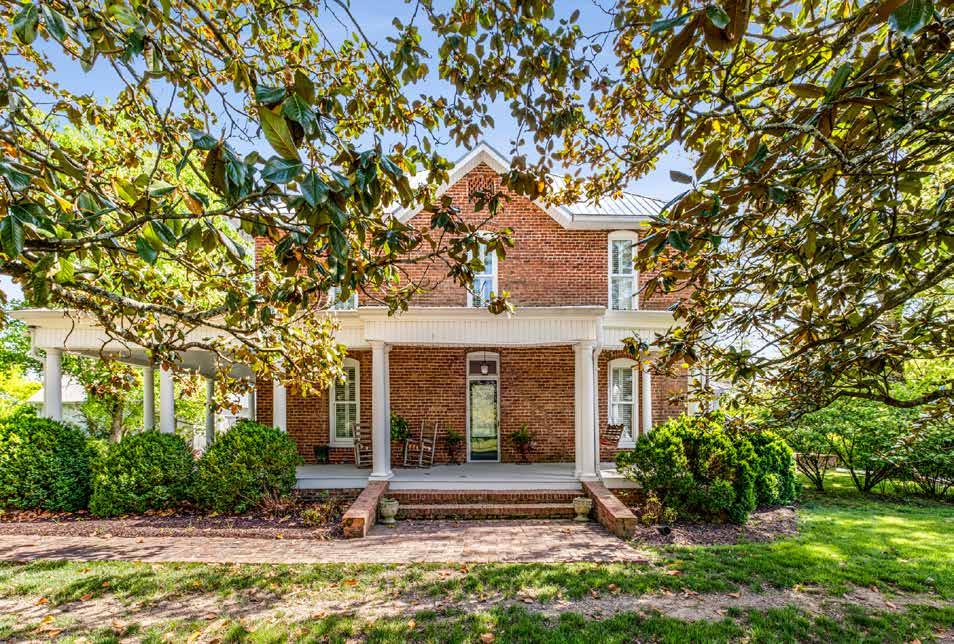
Entry Foyer
Beautiful hardwood floors
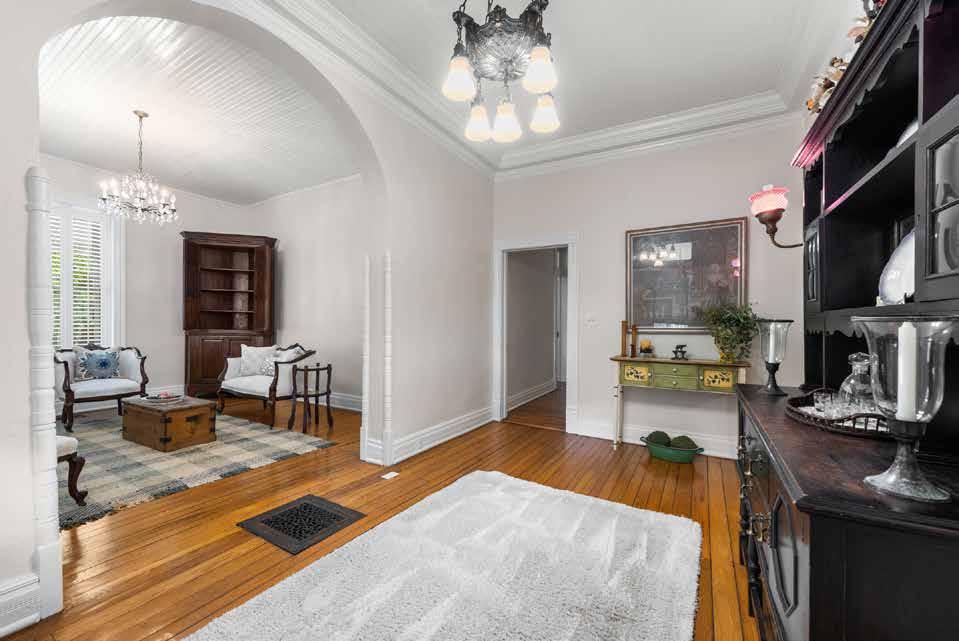

Living Room
Formal living room with arched doorway
Dining Room
Separate dining room off kitchen
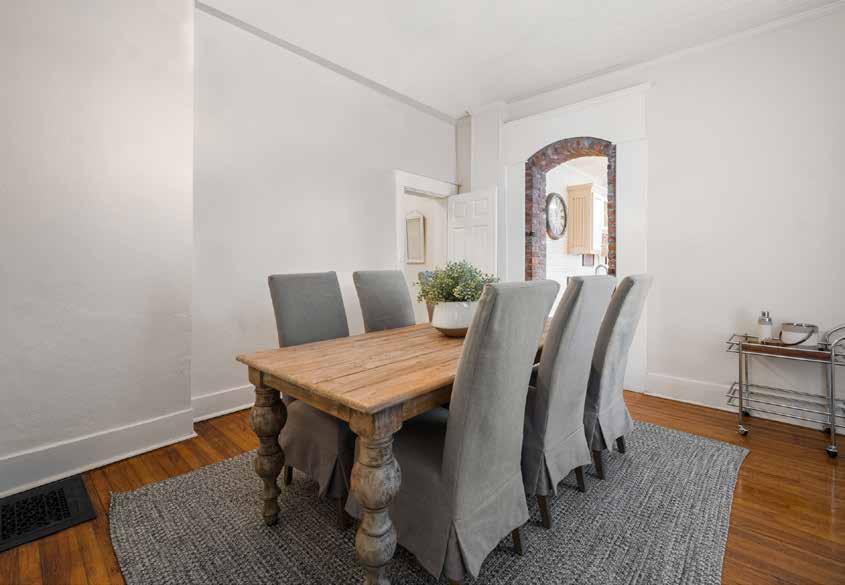
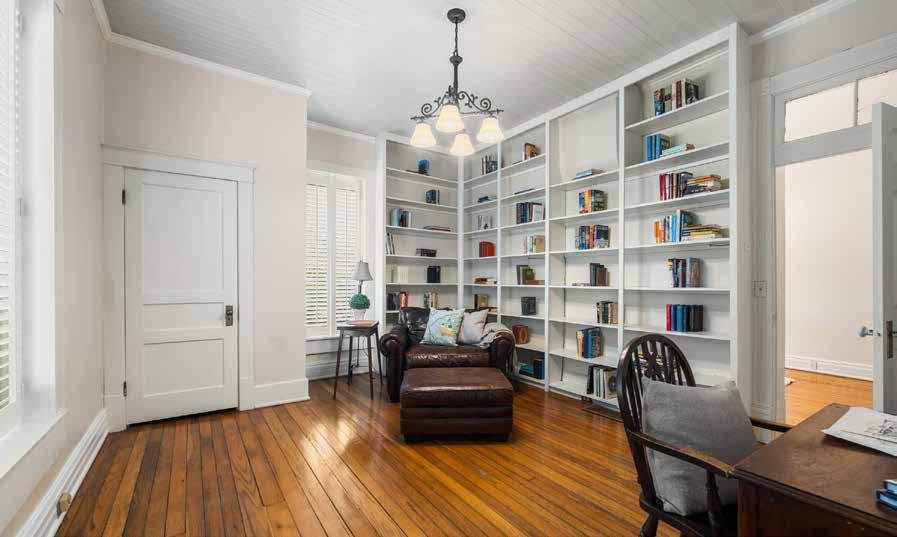
Office with wall of bookcases, beadboard ceiling, closet and transom door
Office
Den
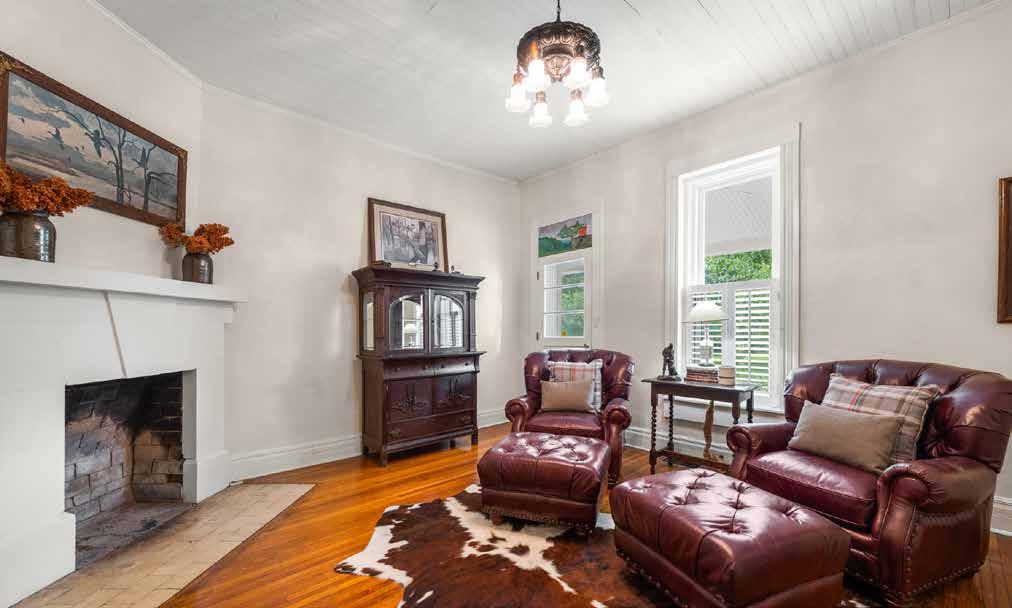
Cozy den with fireplace (nonworking) and doors to porch
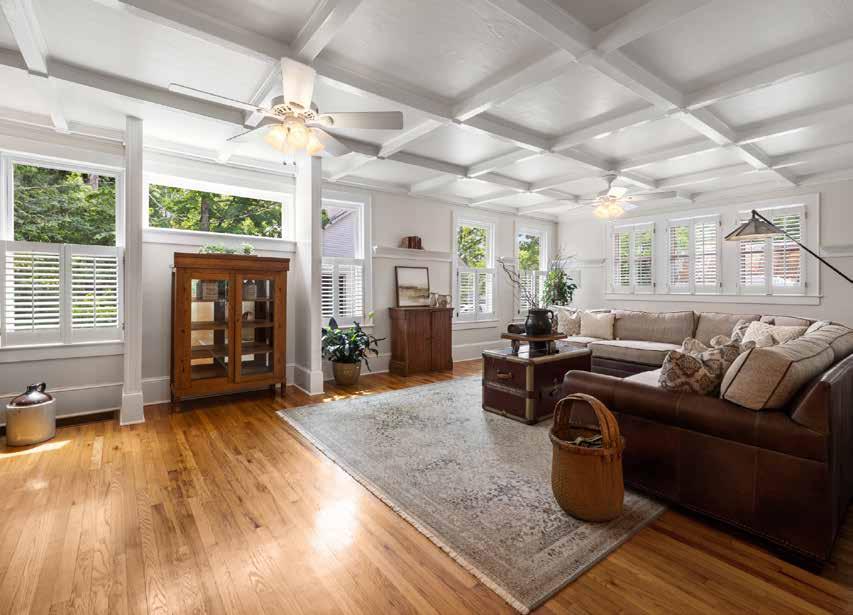
Great Room with coffered ceiling and lots of natural light
Great Room
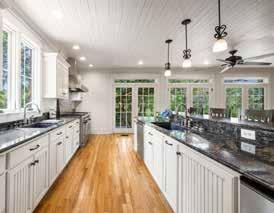
Kitchen
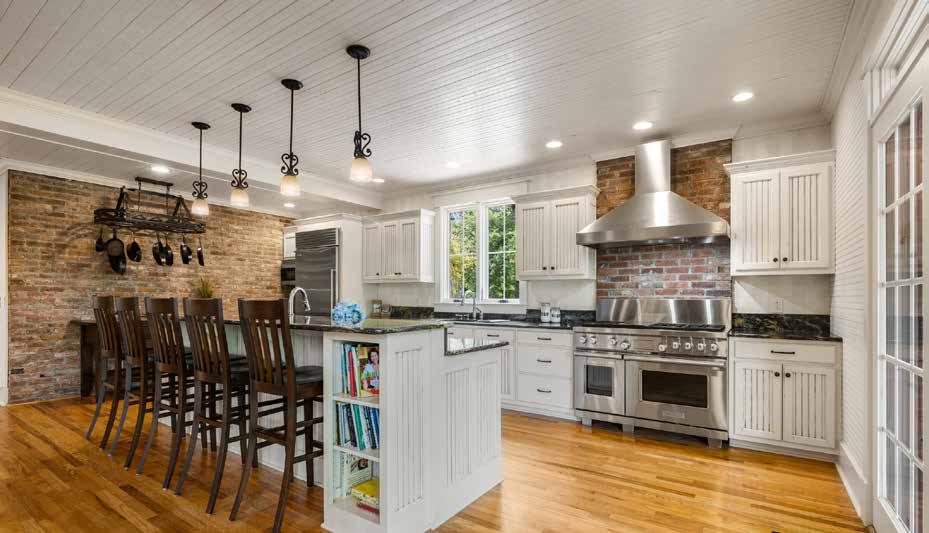
Wolf gas 6-eye stove with griddle, double oven, Bosch dishwasher, SubZero refrigerator, GE Advantium microwave, warming drawer, granite countertops, 2-sinks, brick accent walls, huge walk-in pantry with 2nd refrigerator
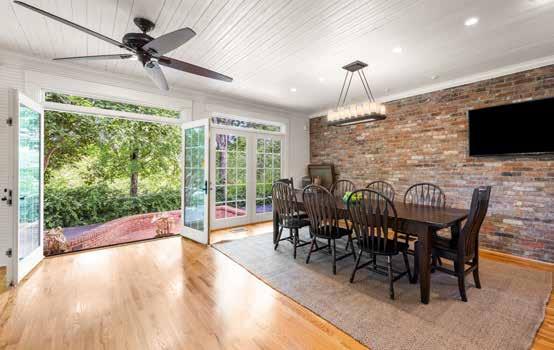
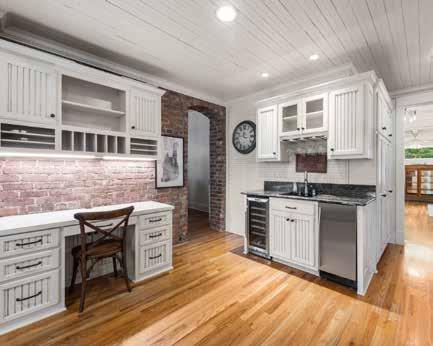
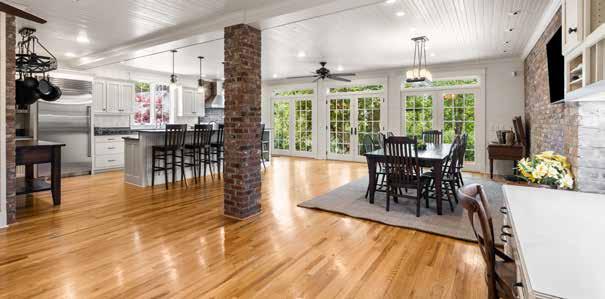
Breakfast Room with French doors to patio, brick feature wall and built-in desk
Butlers Pantry with ice maker, beverage refrigerator and sink
Breakfast Room & Butler’s Pantry
Utility Room
Utility Room on main level. Has separate HVAC system
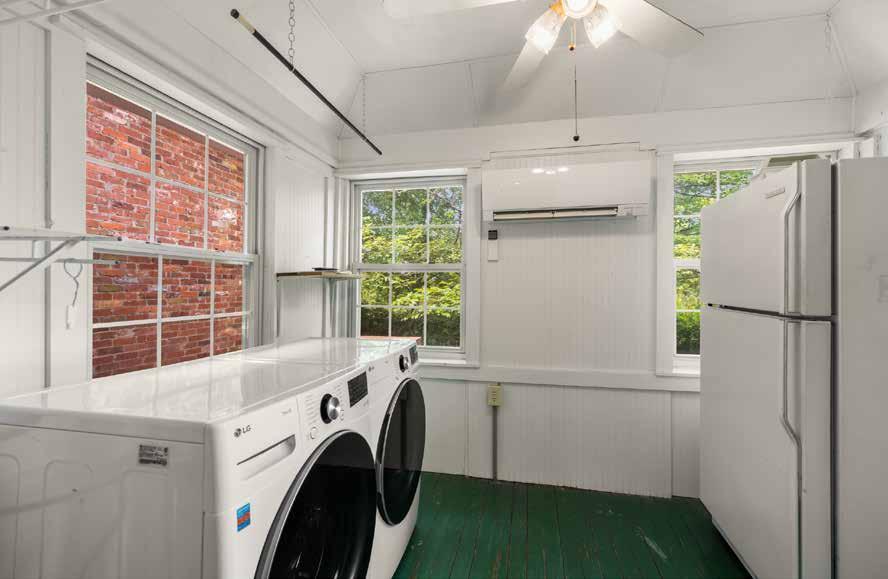
Primary Suite & Bathroom
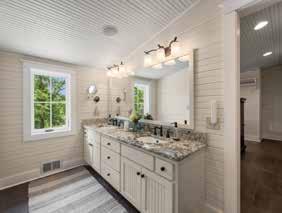
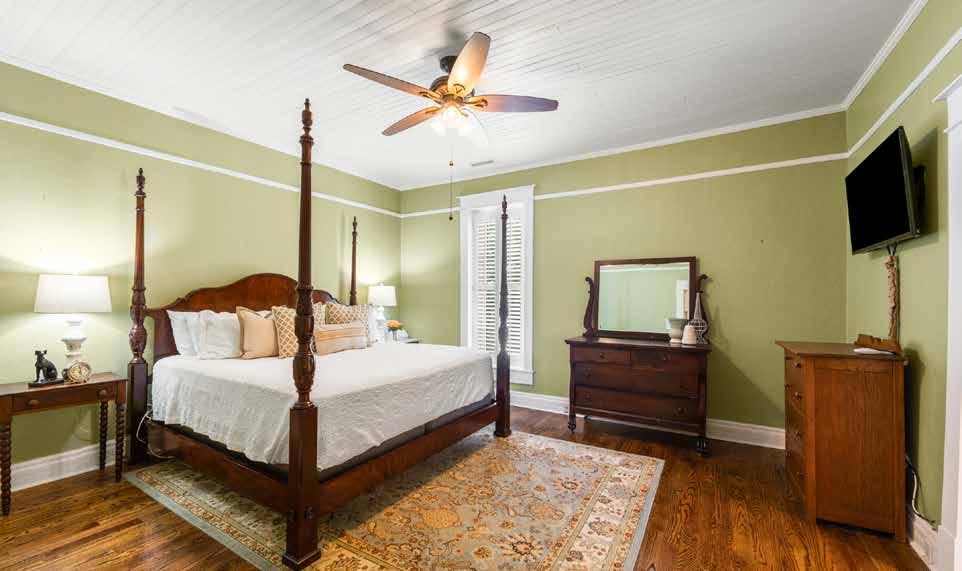 Double sink granite vanity, large tiled shower with bench and walk-in closet
Double sink granite vanity, large tiled shower with bench and walk-in closet
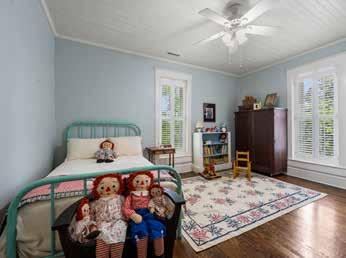
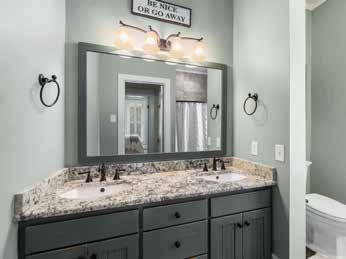
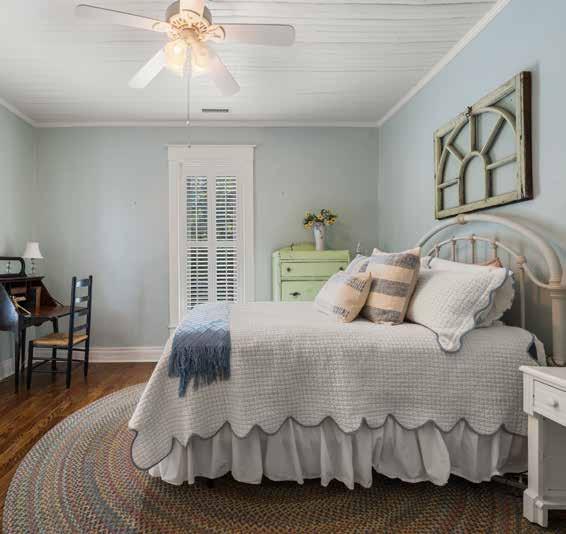
Double sink with granite vanity and tub/shower combination
Guest Rooms with Bath
Guest Suite
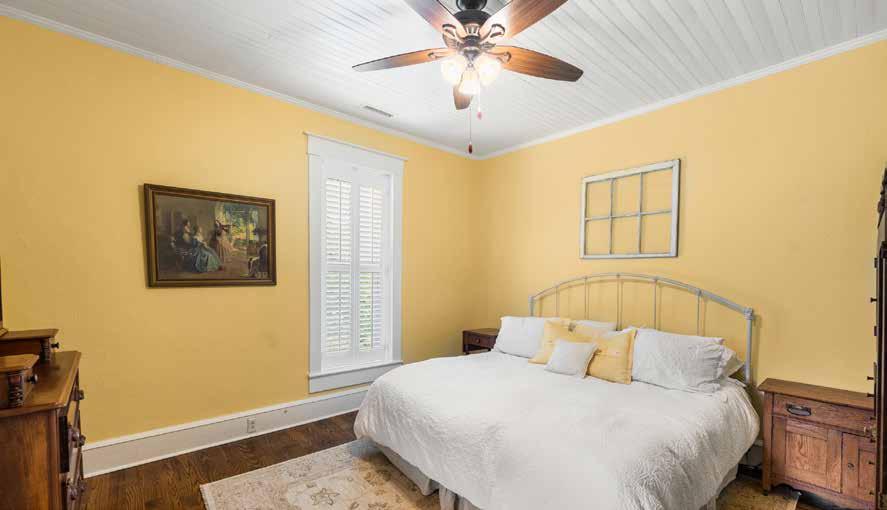
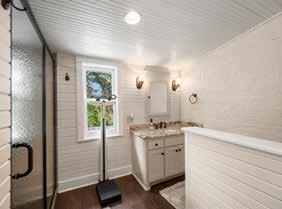
Bedroom with shower and granite vanity
Storage and possible wine cellar
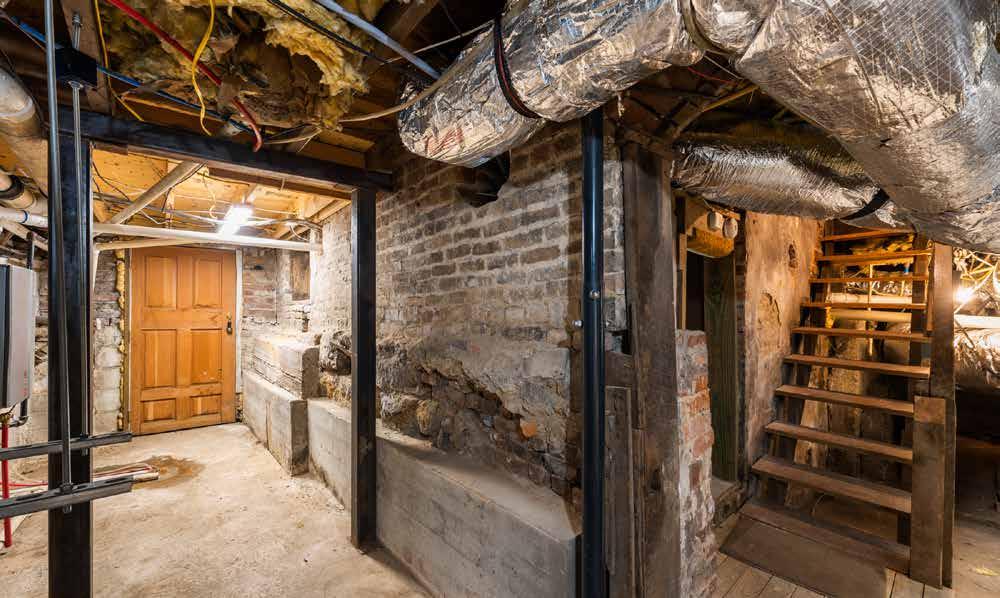
Basement
Barndominium
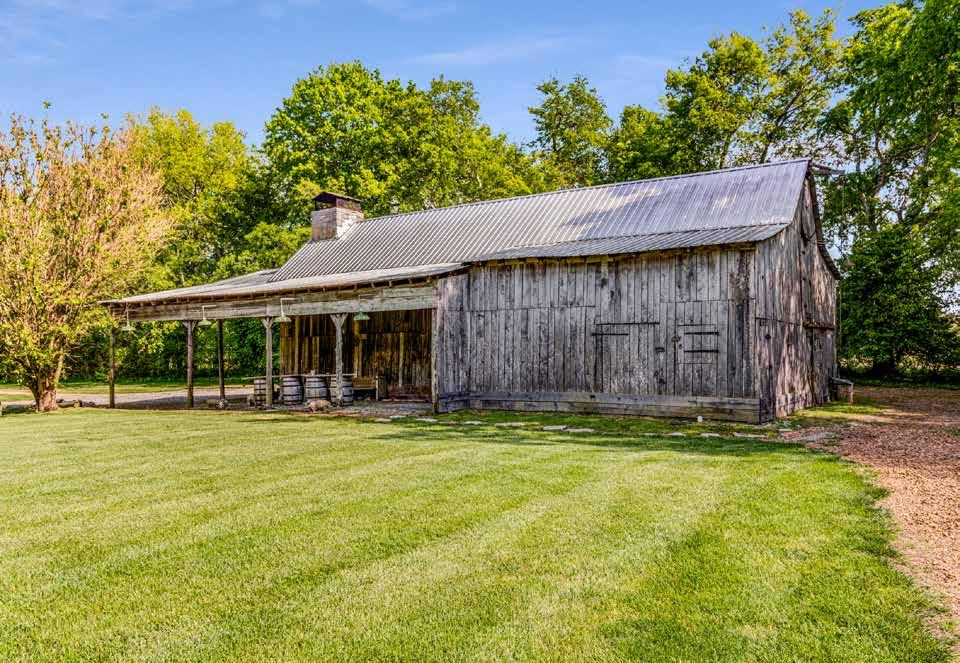
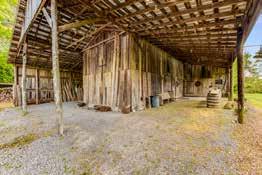

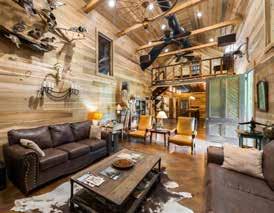
Barndominium living room with vaulted ceiling and stacked stone fireplace and stained concrete floor
Living Room
Kitchen
Barndominium kitchen and bar area with gas stove, microwave + refrigerator
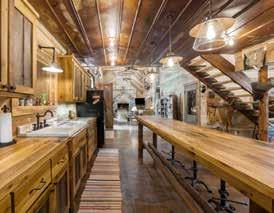
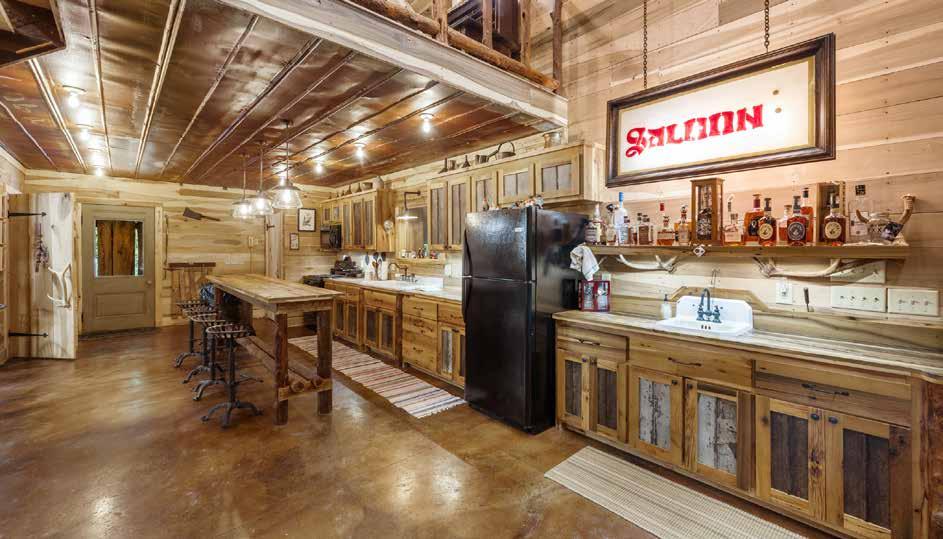
Bedrooms
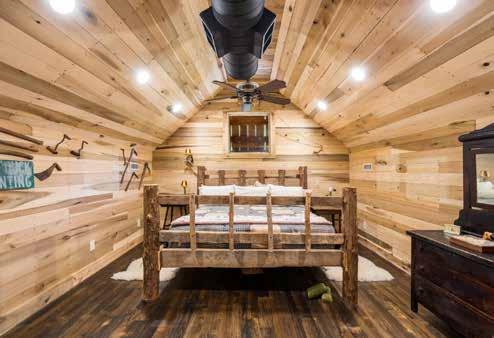
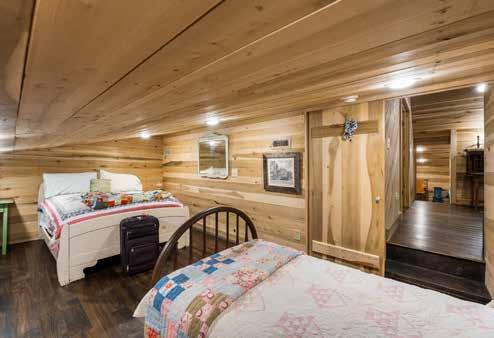

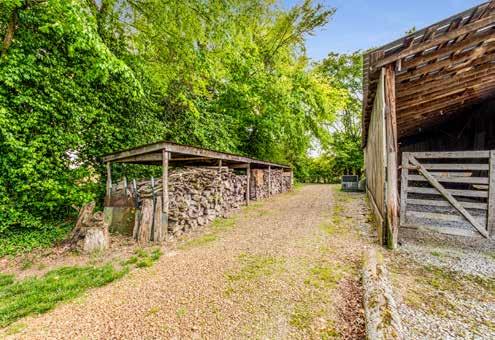
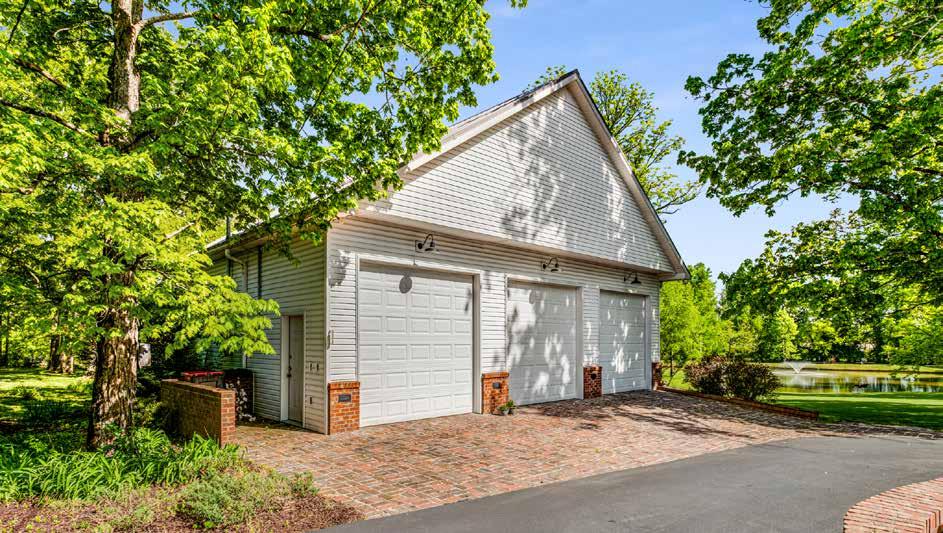
• 3 Car garage with attic storage and automatic garage doors
• Separate 6 Car garage with new metal roof ~ 2020
Garage
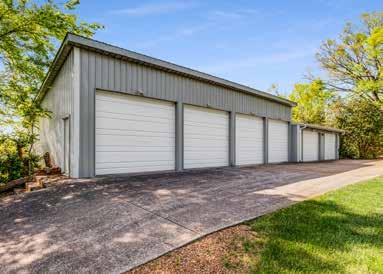
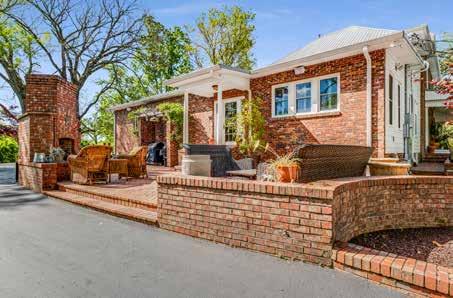
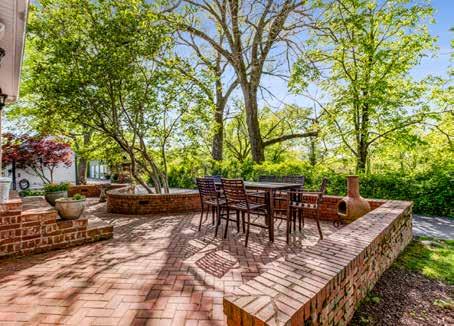
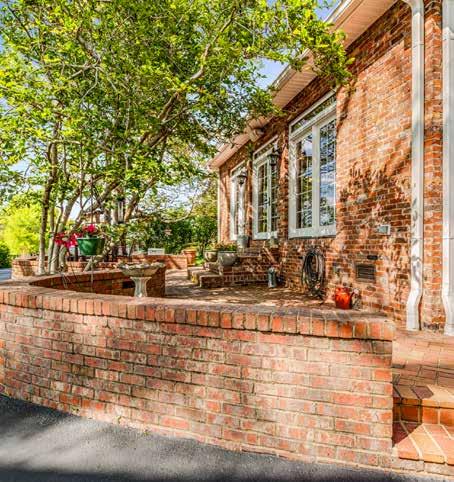
• Brick patio
• Woodburning fireplace
Patio
Pond
Stocked pond with fountain, fruit orchard includes cherry, pear, fig and plum trees. Well irrigation system
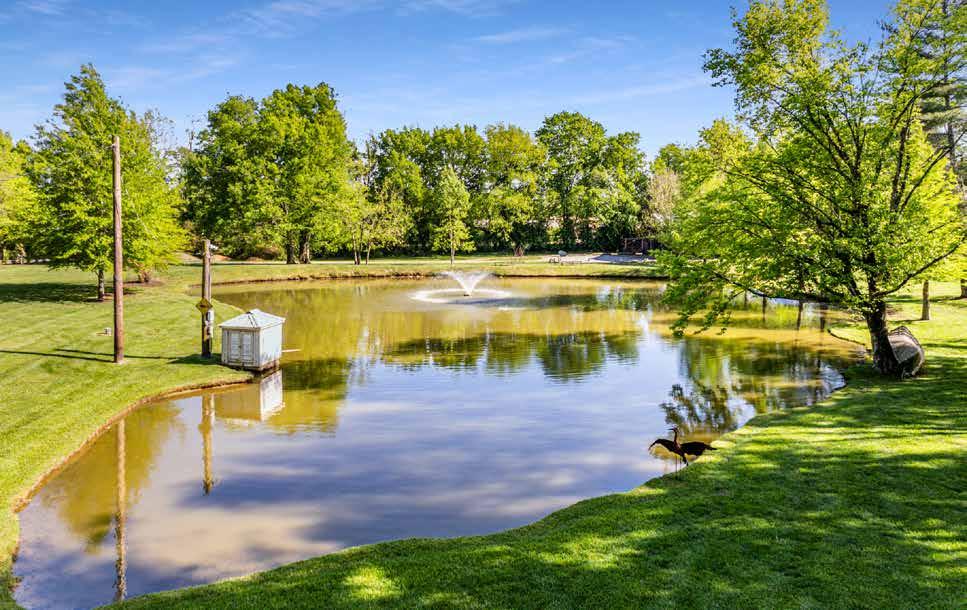
Grounds
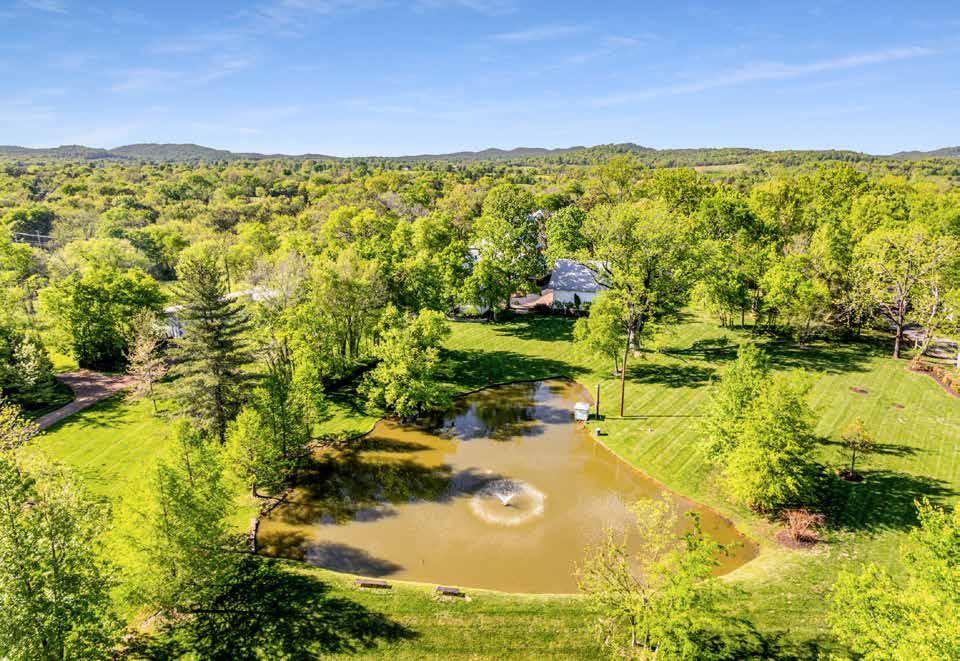
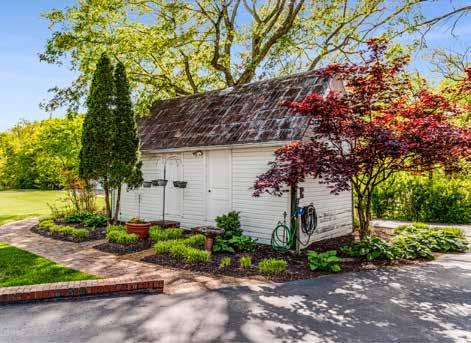
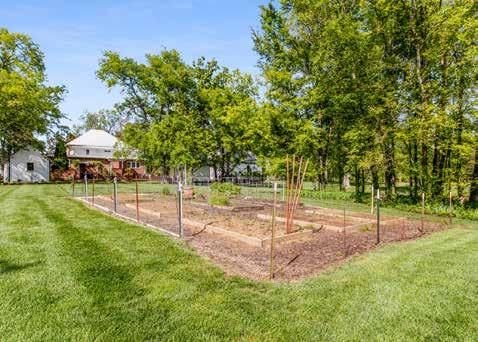
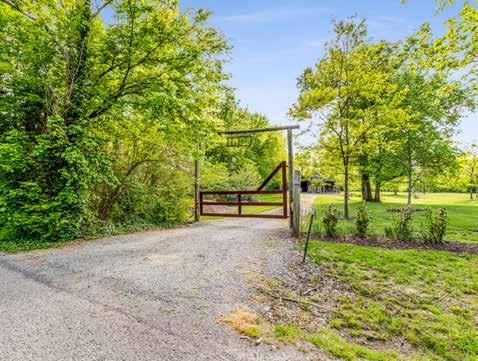
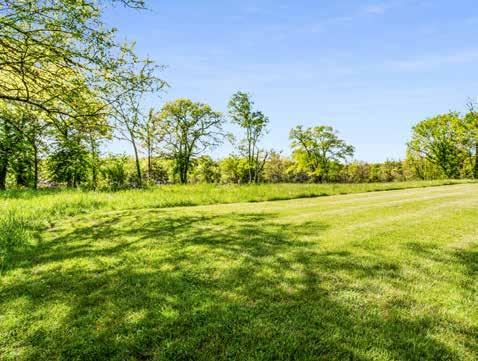
Features
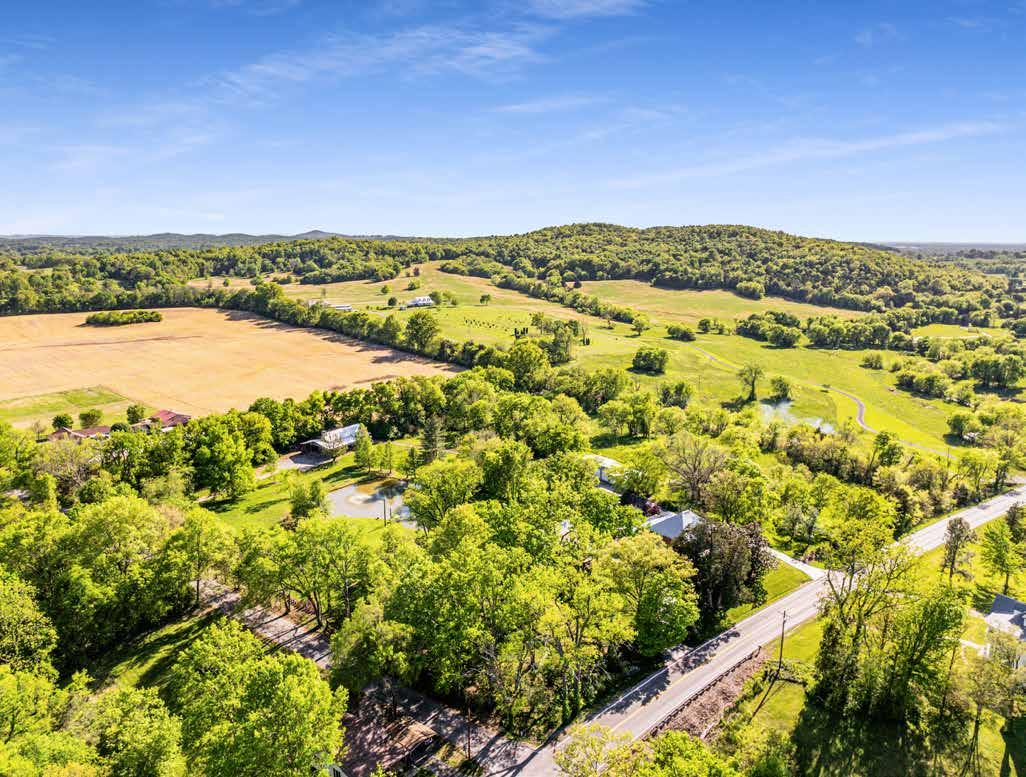
• Wrap around front porch
• Welcoming entry foyer
• Cedar tongue and groove ceilings
• Office with walls of built-in bookcases
• Cozy den with door to porch
• Kitchen made for entertaining ~ renovated in 2010
• Utility room has separate HVAC system
• Great room with coffered ceiling
• Owner’s suite with walk-in closet, shower with bench, and double sink granite vanity on second level
• 3 additional bedrooms and 2 bathrooms on second level
• 3 Car garage with attic storage
• 6 Car garage with new metal roof ~ 2020
• Orchard includes Cherry, Fig, Pear, Plum, and Pecan trees
• Pond with fountain
Barndominium
• Great room with vaulted beamed ceiling + stacked stone woodburning fireplace
• Kitchen features a tin ceiling, Frigidare gas stove, refrigerator and microwave, as well as washer and dryer hookups
• Full bath, plus 3 bedrooms on 2nd level
Music Building
• 100 year old Bell Buckle Bell
• Stonewall seating and perennial garden
• Storage building
Dimensions
Main Level
Entry Foyer 15’01” x 09’03”
Living Room 14’02” x 13’03”
Library 16’03” x 13’04”
Den 16’05” x 14’02”
Dining Room 14’03” x 13’01”
Kitchen 23’02” x 12’04”
Breakfast Room 17’02” x 17’01”
Office Nook 12’01” x 12’03”
Great Room 29’02” x 15’03”
Mud Room 11’02” x 07’04”
Second Level
Bedroom #1 16’02” x 14’01”
Bedroom #2 16’03” x 13’05”
Bedroom #3 14’01” x 13’05”
Bedroom #4 14’01# x 13’05”
Barndominium
Great Room 20’02” x 13’04”
Kitchen 29’04” x 13’02”
Dining Room 15’02” x 12’03”
Bedroom #1 14’04” x 14’01”
Bedroom #2 18’03” x 06’02”
Bedroom #3 14’01” x 08’05”
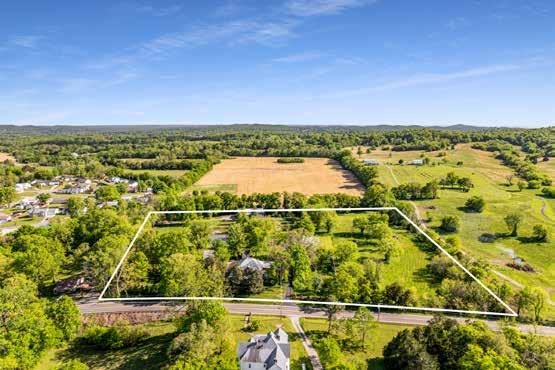

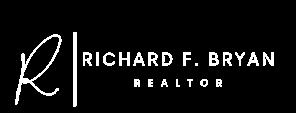
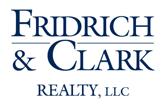
Media Office: 615.327.4800 | Mobile: 615.533.8353 RichardFBryan@gmail.com MLS LINK 360 VIDEO LINK DRONE VIDEO REEL LINK

















 Double sink granite vanity, large tiled shower with bench and walk-in closet
Double sink granite vanity, large tiled shower with bench and walk-in closet































