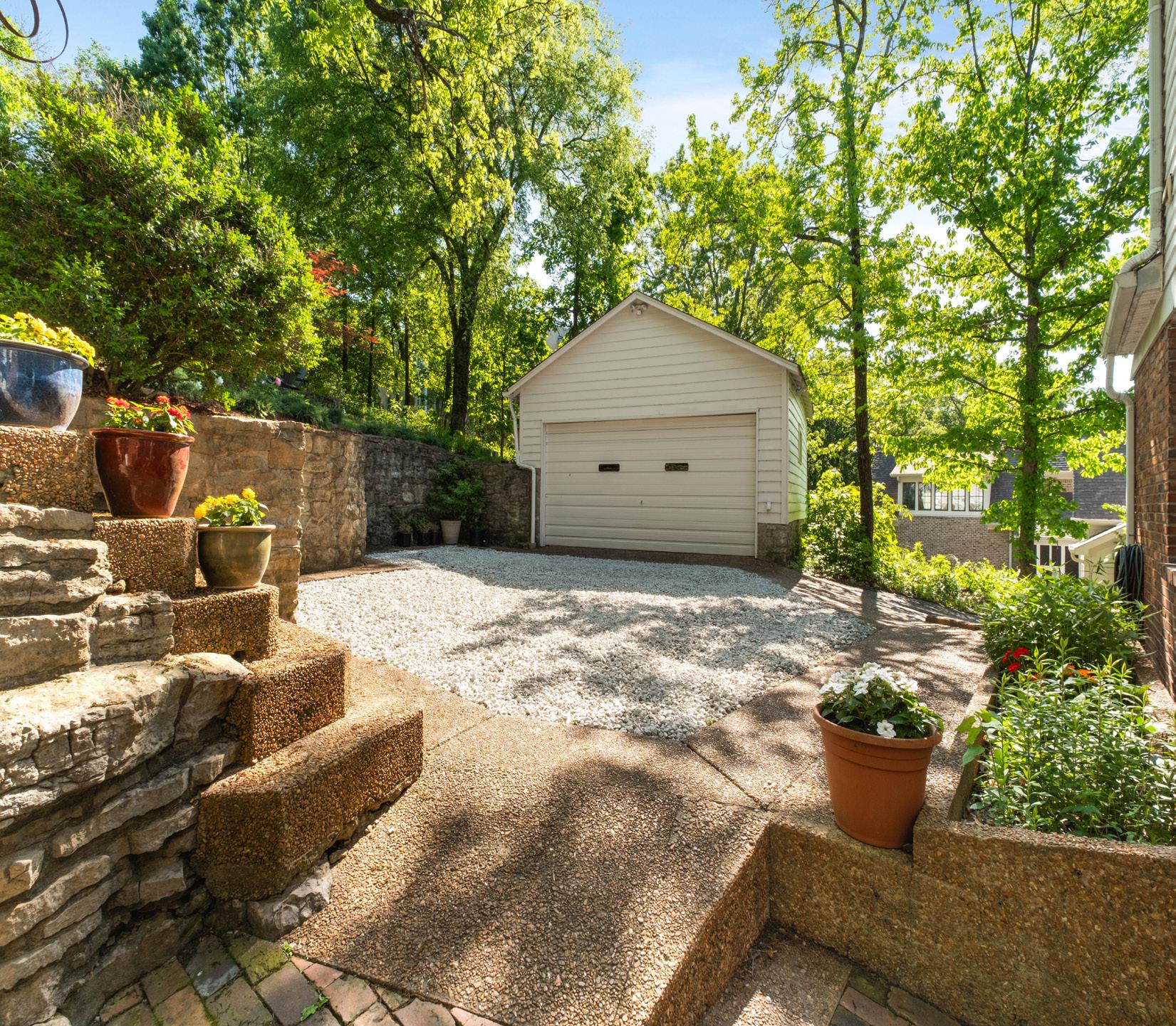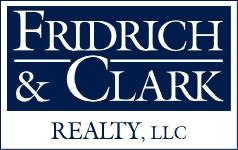
• Built in 1947
• Approximately 4067 SF
• Approximately .63 acres
• Approximately 100’ x 304’ lot size
• 5 Bedrooms
• 4 full and 1 half baths
• Hardwood floors throughout
• Tankless water heater
• HVAC down ~ 2018
• HVAC up ~ 2019
• Driveway paved ~ 2020
• 2-Car detached garage
• 2024 Property taxes approximately $7,792












Room Dimensions
Main Level
Living Room
Dining Room
Kitchen
Breakfast Room Den
Bedroom #1
Bedroom #2
Screened Porch
Second Level
Bedroom #3 (Owner’s Suite)
Bedroom #4
Bedroom #5
22’07” x 13’11” 12’11” x 12’02” 11’11” x 10’01” 11’02” x 08’02” 16’10” x 14’09” 15’01” x 11’11”
x 14’11”
x 12’02”
Landing Room 17’08” x 12’06” 17’05” x 13’06”
Basement Level



• Living room with woodburning fireplace
• Formal dining room with door to screen porch
• Open granite kitchen equipped with Viking 4-eye gas stove, Viking venthood, KitchenAid refrigerator, Bosch dishwasher, breakfast nook, tile floor and door to backyard
• Owner’s suite on 2nd level with full bath that has double sink granite vanity, tiled shower, skylights and washer/dryer connections
• Two bedrooms on main level and three bedrooms on 2nd level
• Rec room in basement
• Workshop area with sink
• Office area plus lots of storage in basement
• 2-Car detached garage with storage above
• Backyard has gathering area with stack stone wall
• Landscape lighting thoughout front and backyard
Eakin Elementary
West End Middle School
Hillsboro Comp High School




