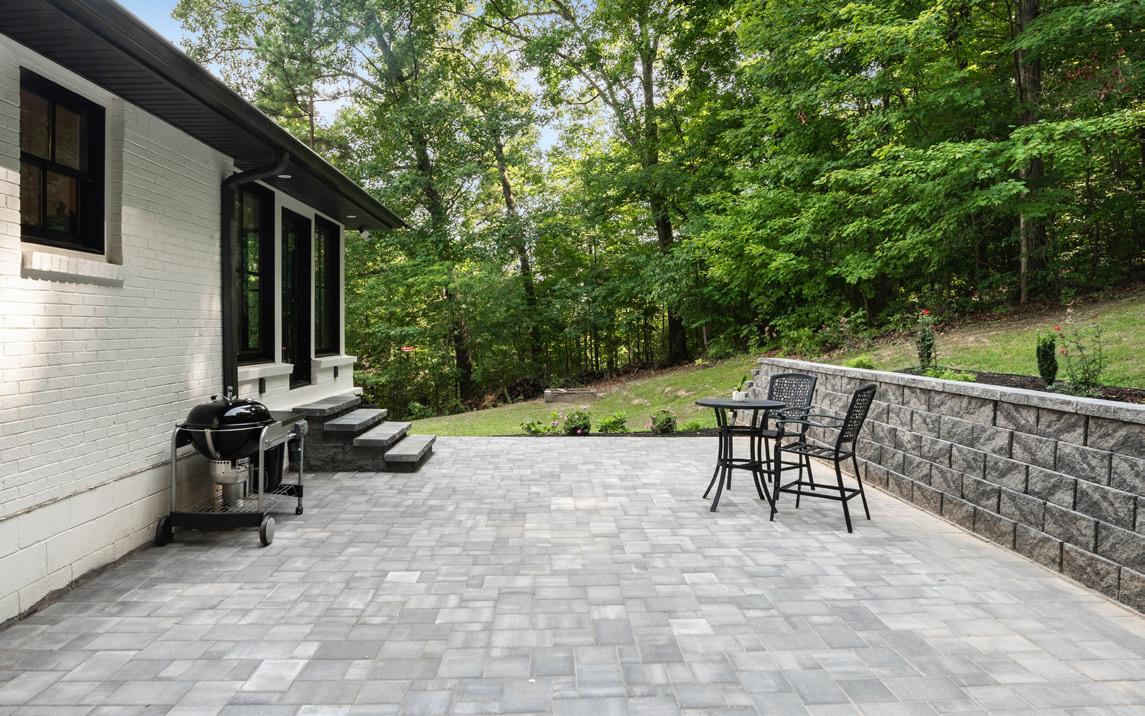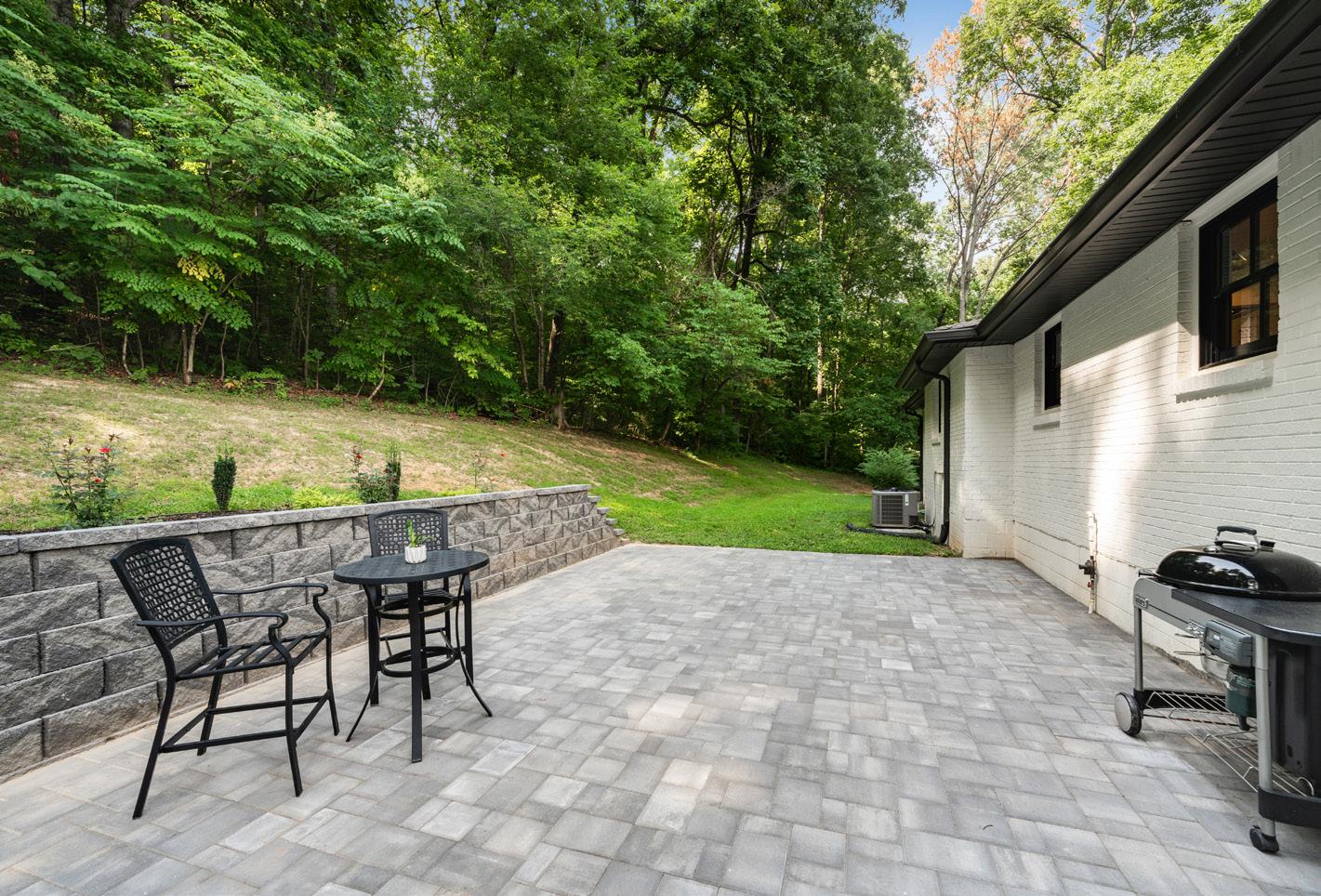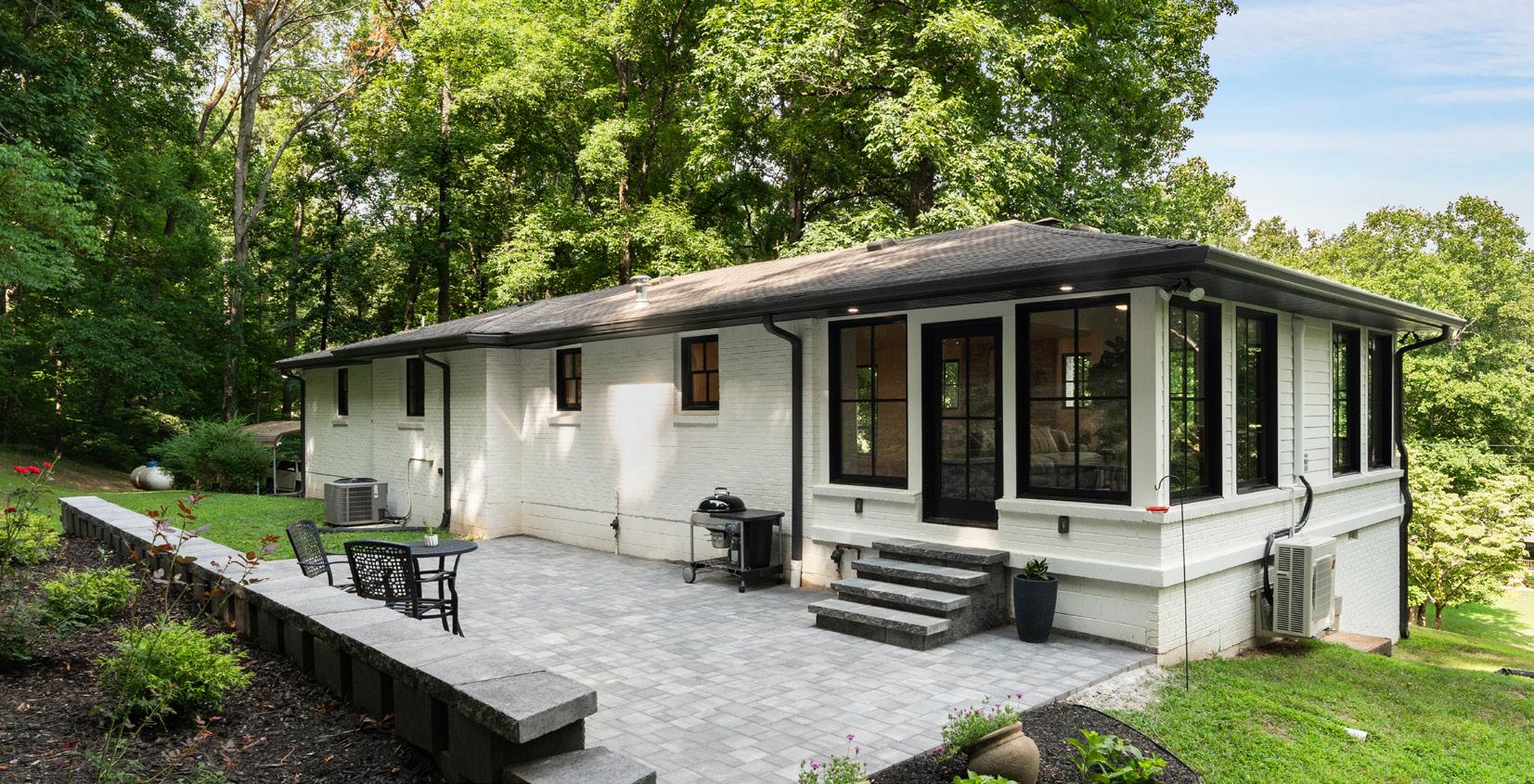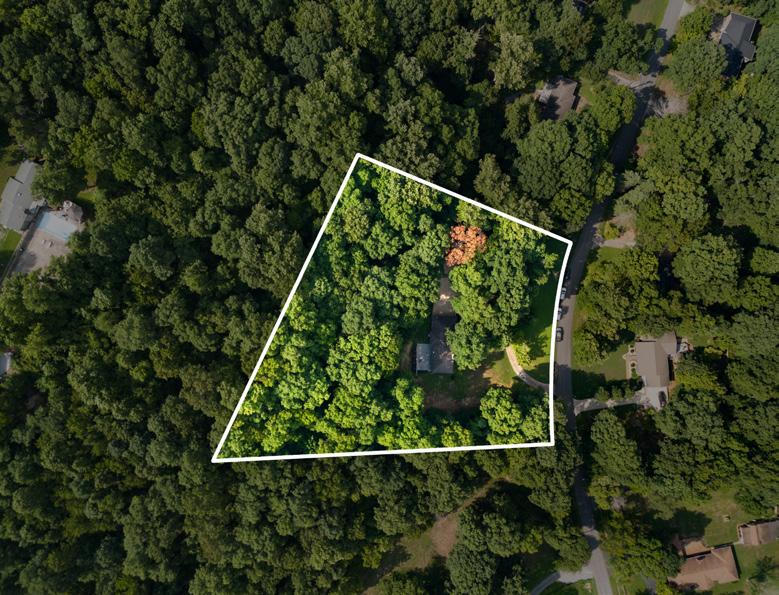
Offered at $829,900
• Built in 1966
• Approximately 2,597 SF
• Approximately 2.4 acres
• 3 Bedrooms
• 3 full baths
• New hardwood floors throughout ~ 2022
• New tankless water heater ~ 2022
• New HVAC & mini split ~ 2022
• All new electrical & plumbing ~ 2022
• New aluminum clad windows ~ 2022
• All new doors & trim ~ 2022
• 2-car garage + 2-car carport
• 2024 Property taxes approximately $1,752








Room Dimensions
27’03” x 12’09”
19’06” x 11’06”
27’03” x 21’08”
15’06” x 14’05”
10’03” x 10’01”
Basement Level
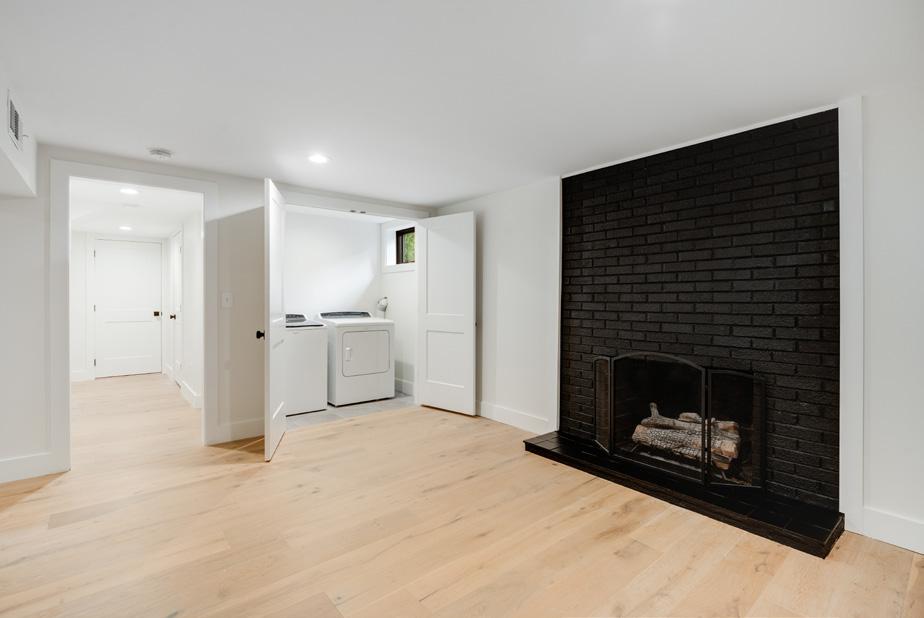


22’07” x 14’09”

