Advertising Agency





Advertising Agency





Chicago is hosting the 1893 World’s Fair.
Requested to rival the Eiffel Towel, the director asked for ‘something novel, original, daring and unique’ to showcase nation’s technology.

George Washington Gale Ferris Jr., an American civil engineer, envisioned a massive revolving wheel that would allow visitors to view the entire exhibition.
However, his proposal initially faced skepticism due to concerns about the structure’s safety and the lack of funding. Undeterred, Ferris secured support from local investors, conducted studies to prove the wheel’s safety, and personally covered the construction costs.
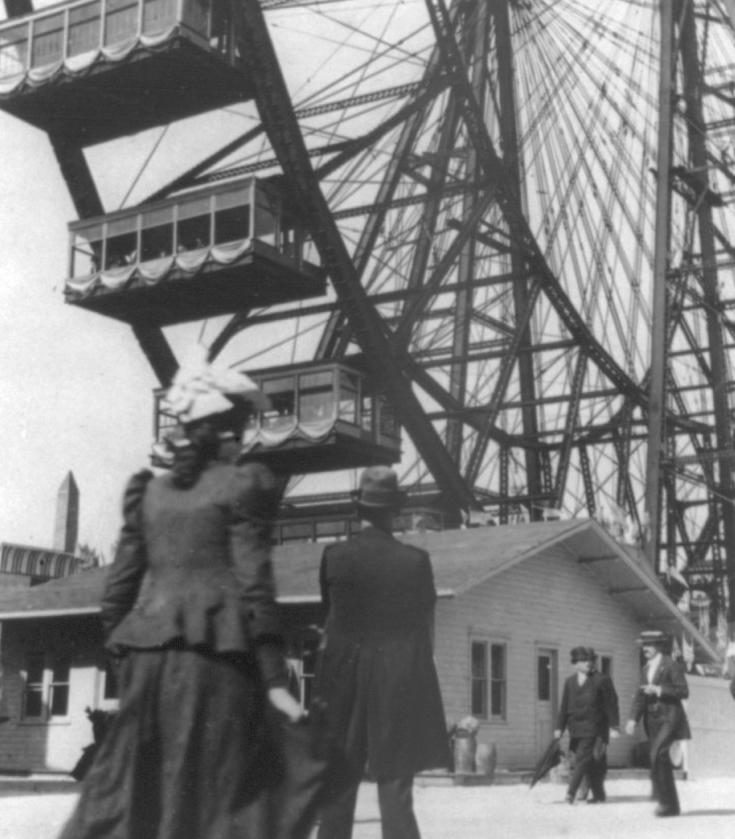
The Ferris wheel had carried 38,000 passengers daily during the fair, and 2.5 million passengers before its demolition in 1906.
Ferris’s creativity, execution, persistance, courage, and risk-taking spirit, inspires NEXT to be the groundbreaker in the advertising industry.
N E X T is an advertising agency that values creativity, diversity and harmonious collaboration. N E X T believes that the world is not one-dimensional, and neither are the experiences of individuals. Much like a Ferris wheel provides a range of views from each cabin—rising and falling in unique cycles — neurodiverse individuals experience the world in distinct ways, brining valuable insights that enrich society and drive innovation.

Client Presentation
Workstations
Huddle Area
Resource Center
Client Display Areas

The design of N E X T prioritizes employees’ physical, intellectual, emotional, and social well-being, creating an environment where everyone can freely express their best ideas. The agency also fosters a collaborative culture, where diverse viewpoints converge to create impactful solutions. Inspired by the Ferris wheel, N E X T’s interior evokes the sense of weightlessness and natural phenomena experienced while riding, providing a dynamic and immersive atmosphere. Sensory Room Phone Room Wellness Room Private Offices Mother’s Room
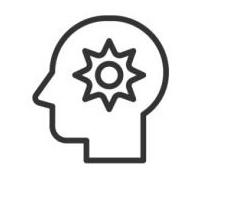
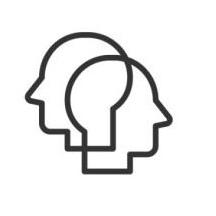
Staircase In-Between Spaces
Team Meeting
Inspired by the Ferris wheel’s fundamental movement, two kinds of rotation are developed in the early concept drawings.
Horizontal Rotation - The cafe, and the main workstation, rotate in a slow motion, about one rotation every hour. It provides people with stimulants who need it, and represent the motion of a Ferris wheel.
Vertical Rotation - The stationary client display areas are on landings of different heights across the staircase, representing the form of a Ferris wheel.
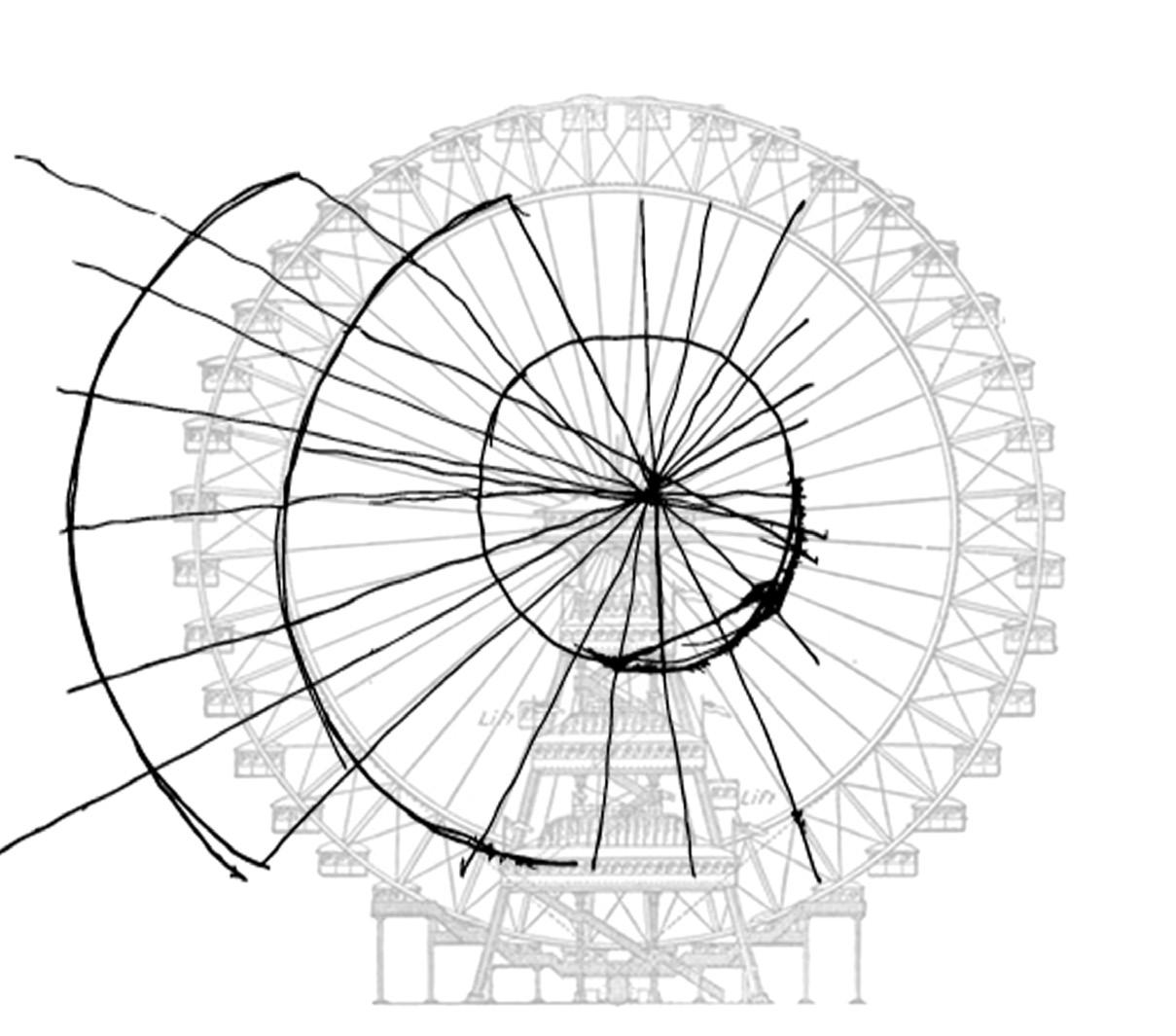
Blocking Diagram - Horizontal Rotation

Reception
Client Presentation Room
Phone Room
Team Meeting Room
Work Cafe / Kitchen
Private Office
Workstation
Sensory Room
Mother’s Room
Wellness Room
In-Between Space / Rainbow Corner
Client Display Area







Client Display Area
Workstation
Private Office
Phone Room
Team Meeting Room
Resource Center
Huddle Room
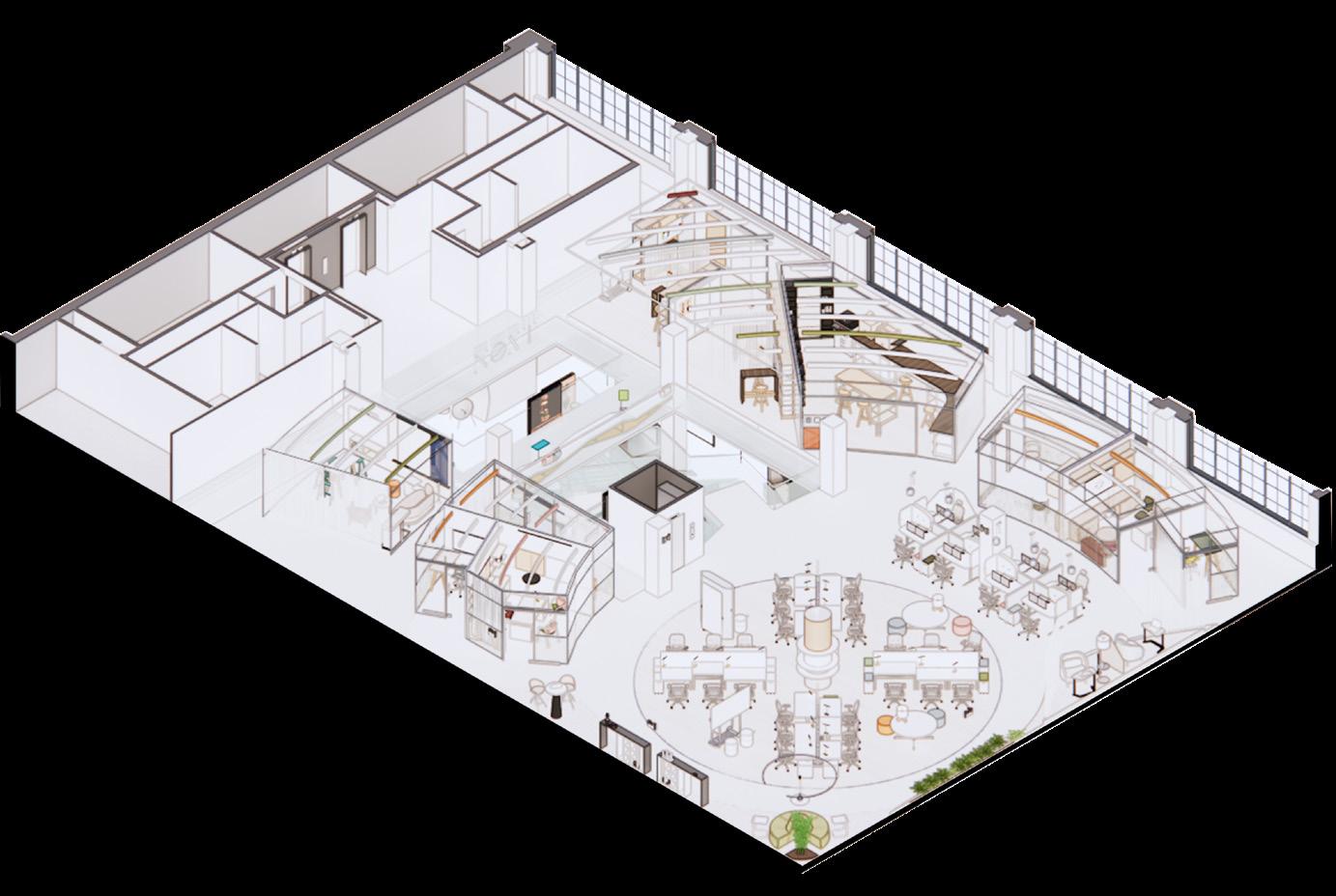




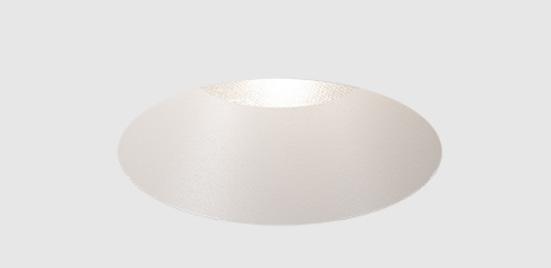
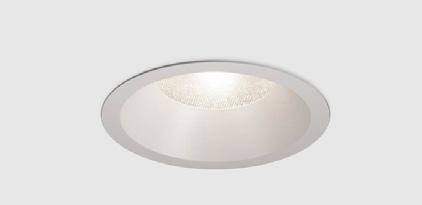

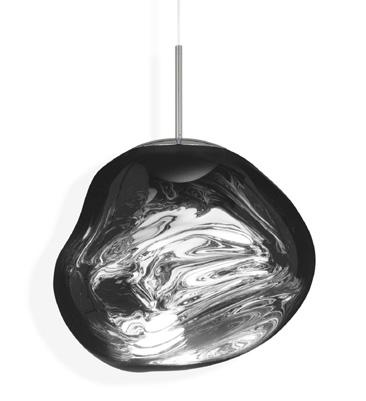






Visitor 487424, Let’s go for a ride through the NEXT office



Upon exiting the elevator lobby, the reception desk is positioned behind an arch, which frames the rotating LED display screens and complete the vertical rotation design intent. These screens feature dual-sided displays that not only highlight client campaigns but also indicate the location of the client display areas behind. Beneath the staircase, a platform showcases client brand models, packaging, artwork, and more.
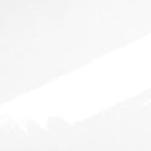


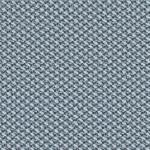

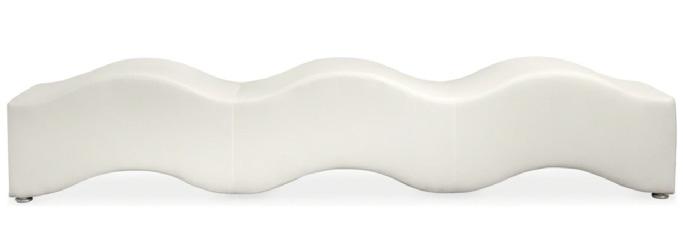

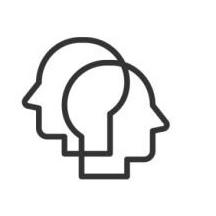


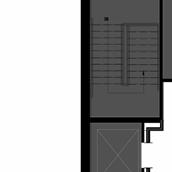


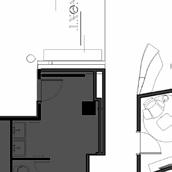


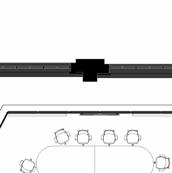

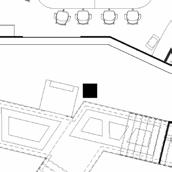
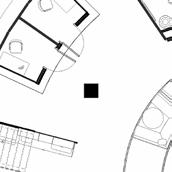




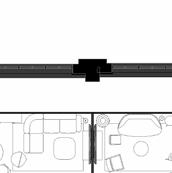



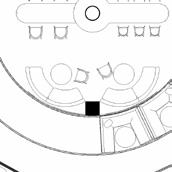
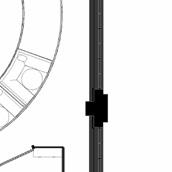


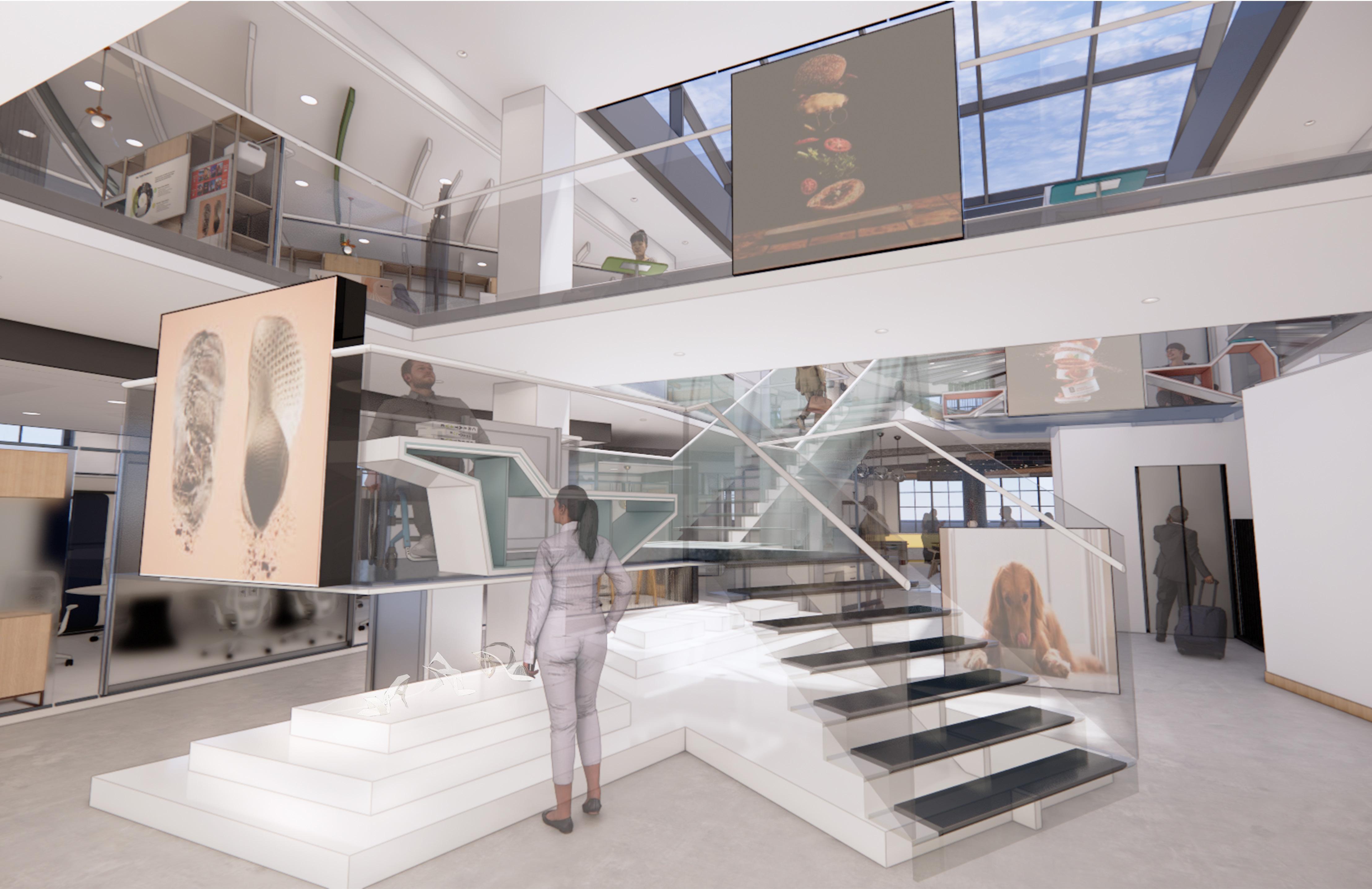

Client Display 4 - Consumer-Packaged Products Company (Pet Food) Client Display 3 - Beverage Company


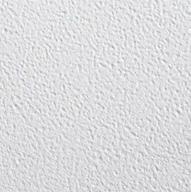
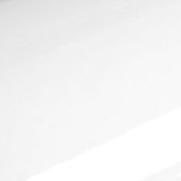

The staircase and client display areas are grouped together to create a cohesive space. The client displays are designed to highlight and celebrate the latest product developments, offering brand and product inspiration for the four key clients.
Two of the client display areas, located on separate landings, are equipped with lifts to ensure accessibility. Each area features a dual-sided LED screen, displaying digital content like videos and photos on both sides. Custom-made display cases in each area offer space for showcasing physical media while also providing seating for employees to relax.

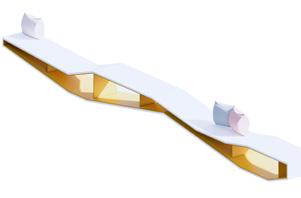



























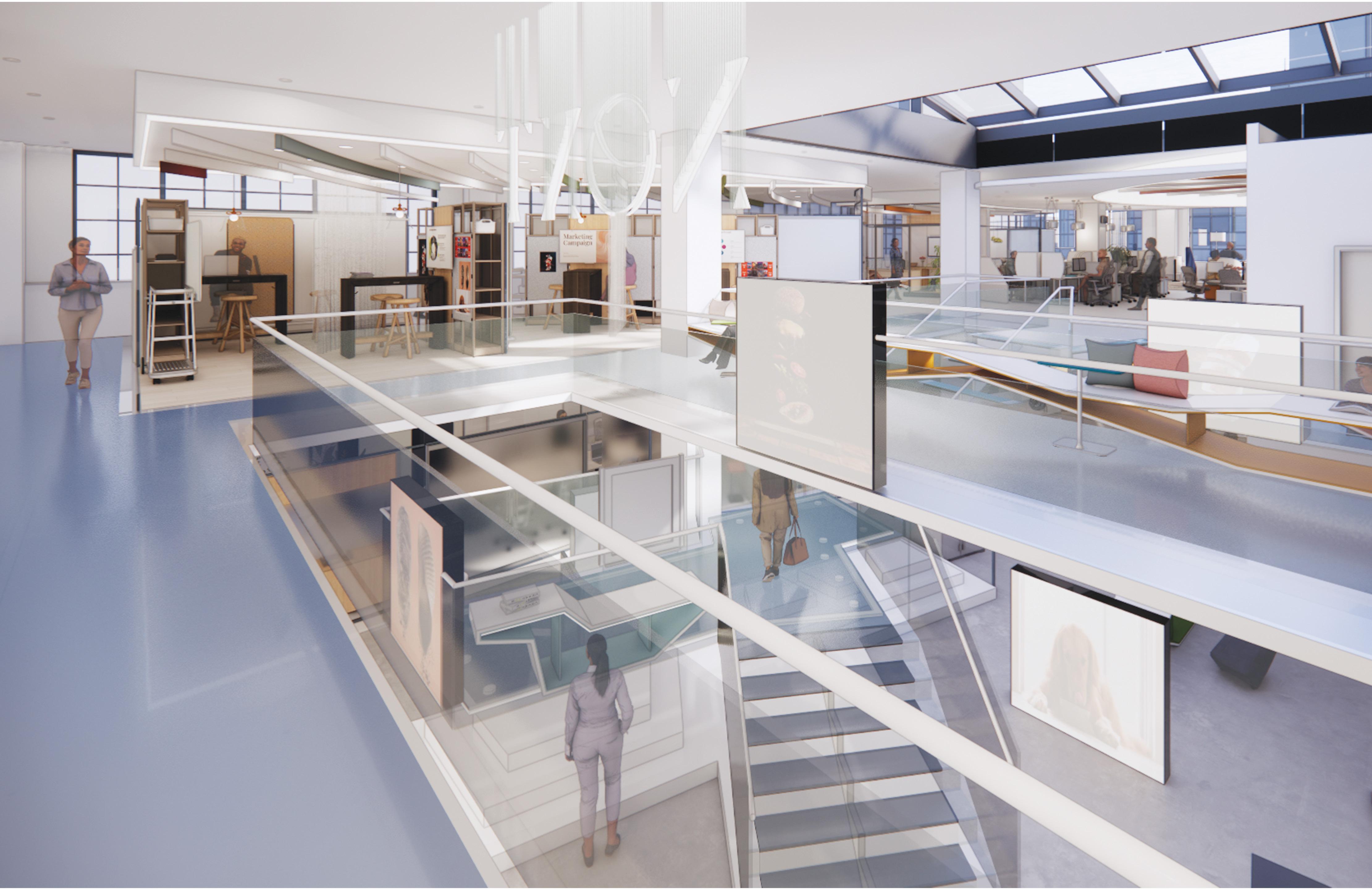
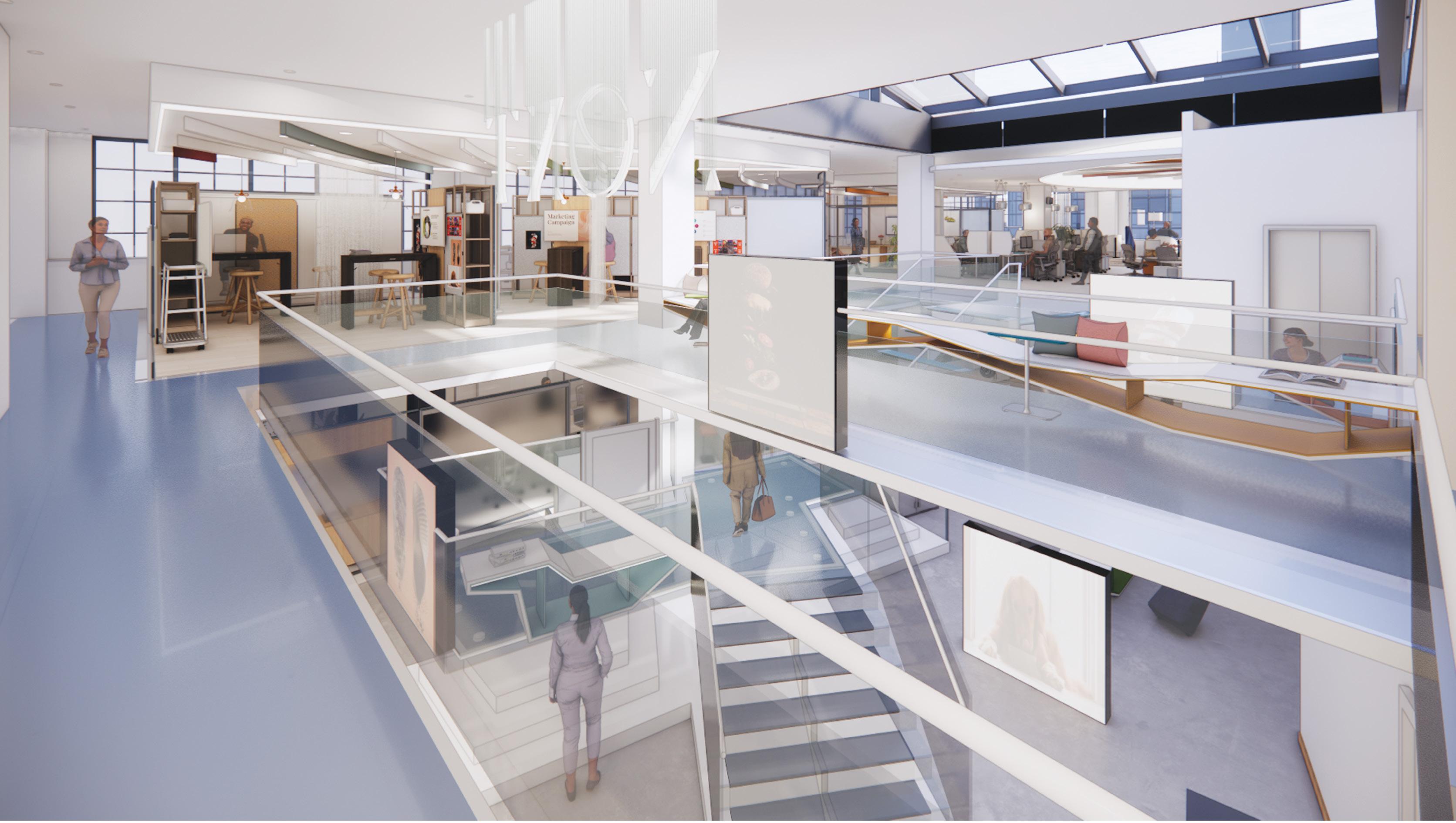
Exiting the staircase, both the resource room and huddle space are located on the left. There are four flexible seating areas that each equipped with a monitor, marker board, pin-up board, and ample storage space. The open space plan encourages collaboration , while privacy can be achieved when closing the curtain. Overhead LED lights bring uniform brightness while pendant over each workstation can be dimmed to accomodate a variety of tasks and emotional states.


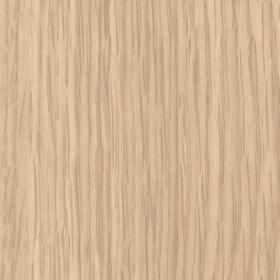
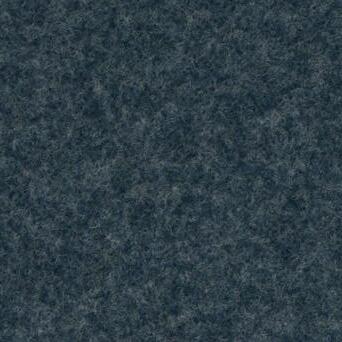
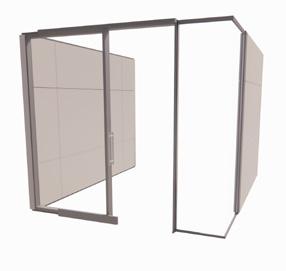




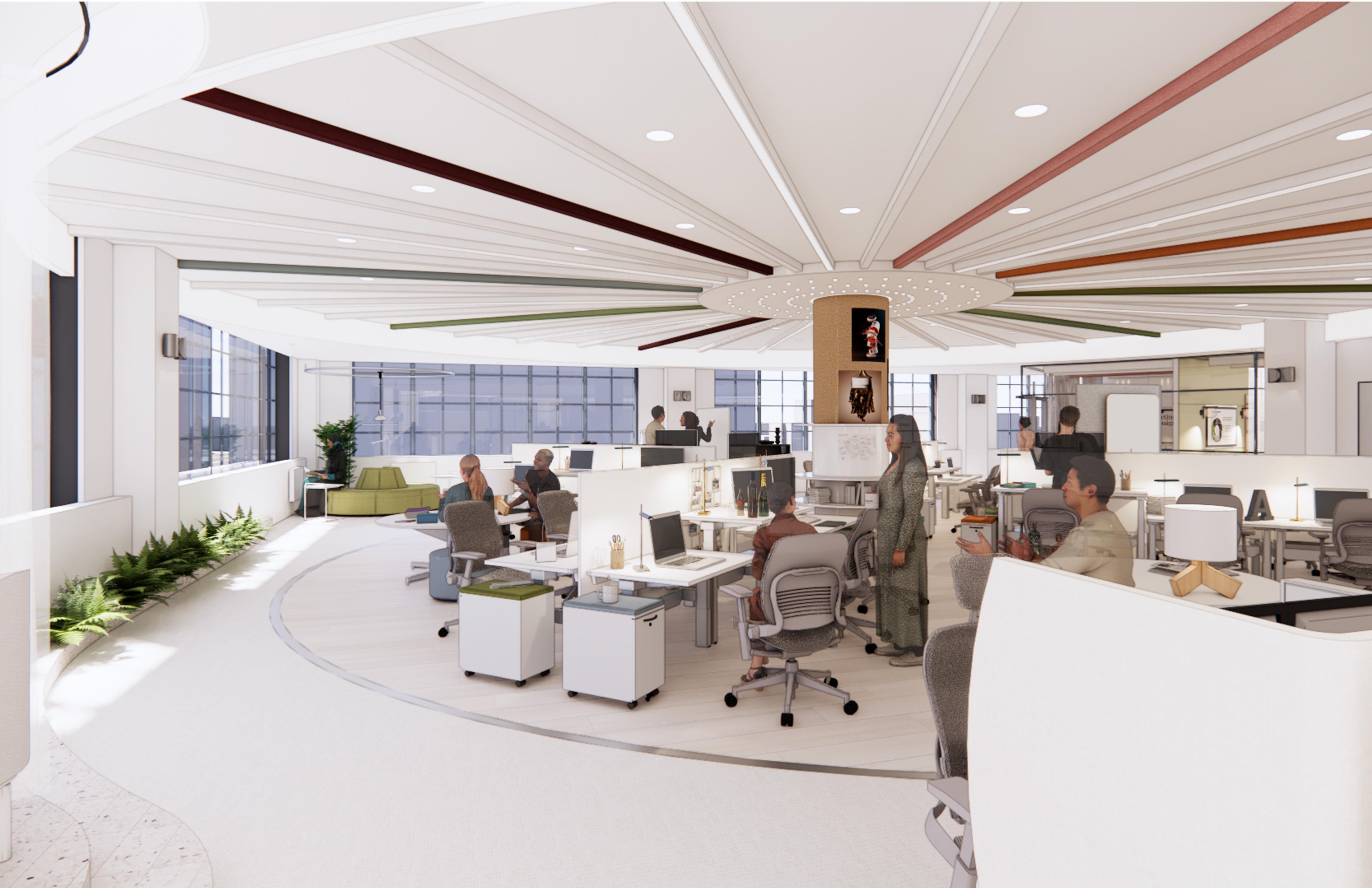

The main open workstation, located in the second rotating section of the office, offers employees changing city and lake views as it completes one revolution per hour.
The flooring in the circulation zone is designed to be uncomplicated with a non-stimulating pattern, for people who struggle with proprioception, which is their ability to sense where their body is in space.

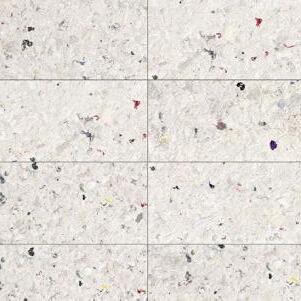



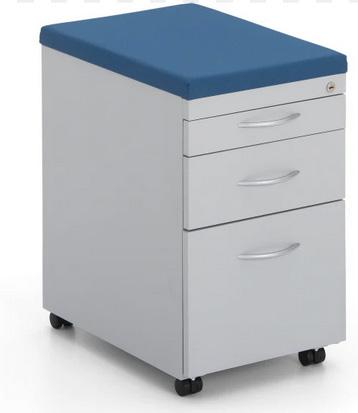

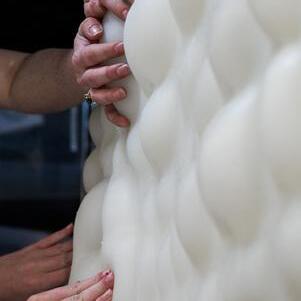


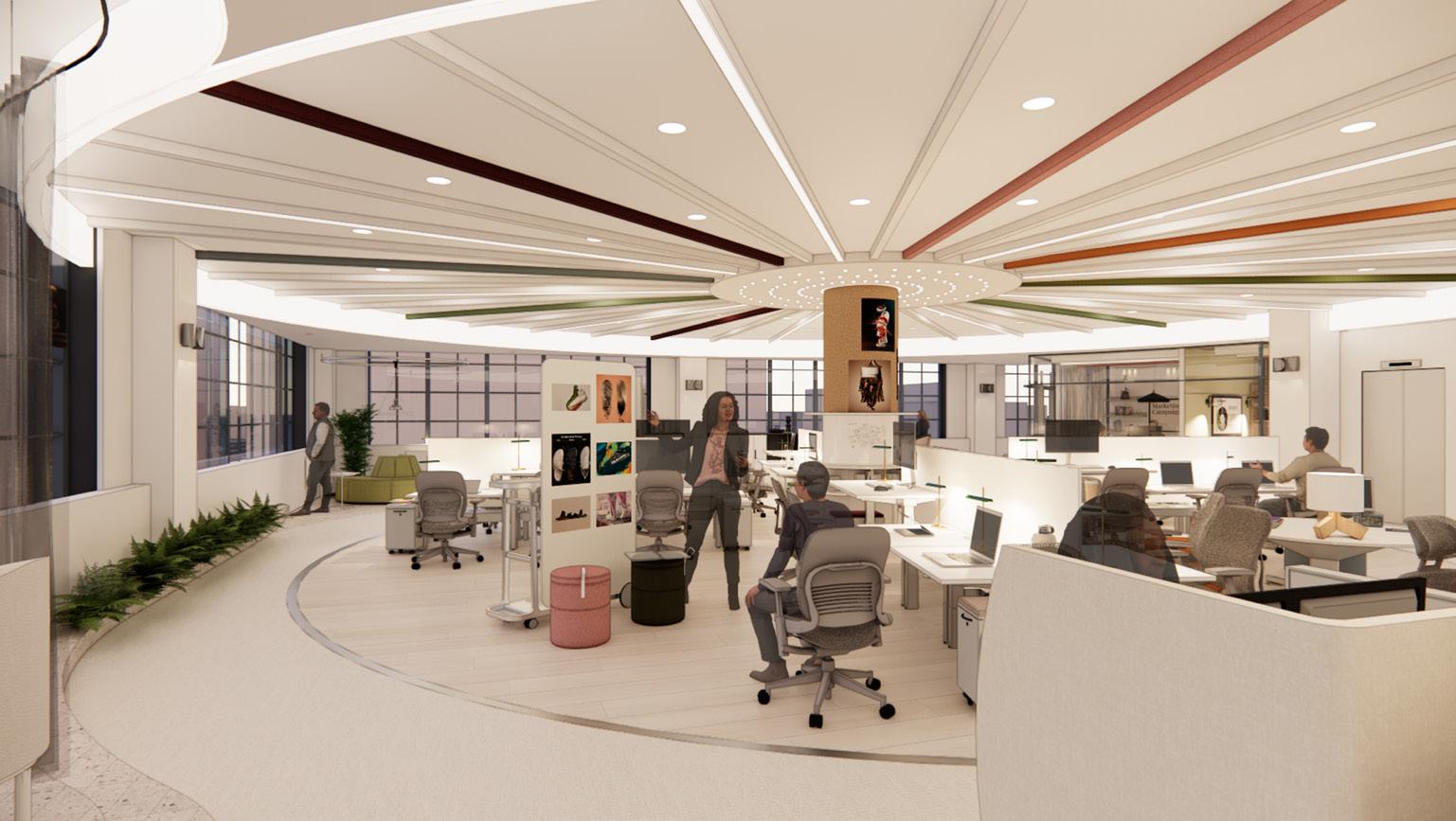
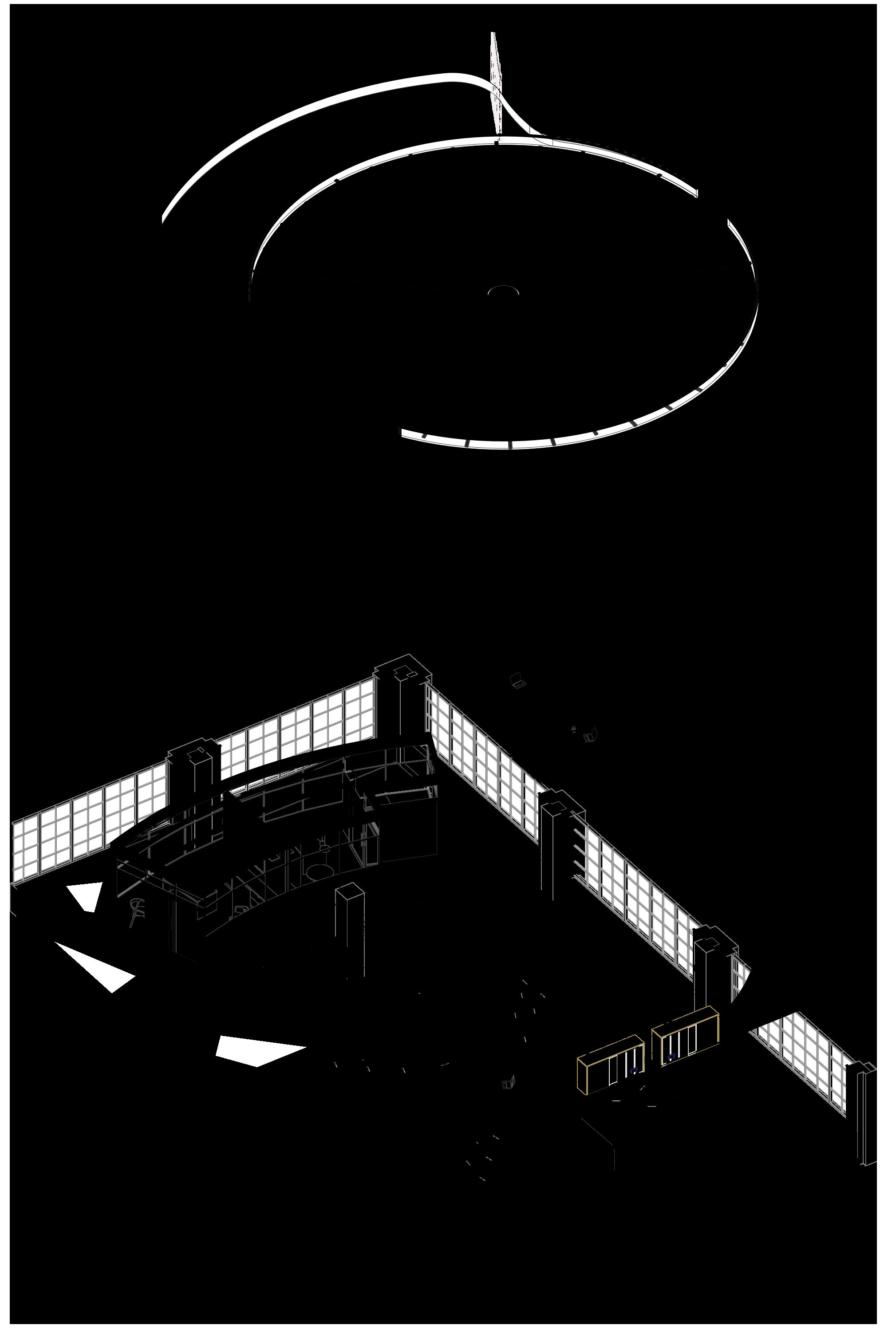
Felt ceiling rods integrated with LED light strips for enhanced acoustical control.
The open office space design is backed up by a researched strategy - body doubling, where the presence of another indivdual can increase the ability to focus. There are also semi-enclosed, and enclosed work spaces with diferent ceiling height in this area, supporting varying preferences for noise and silence.
Individually dimmable lighting options, including pendant overhead lights and task lighting, to meet varying lighting needs.
Biophilic elements integrated along the walls.
Self-breathing wall panels that inflate with air, encouraging deep breathing. These panels provide biofeedback to help individuals become more aware of their body’s sensations. By reflecting their heart rate, the environment encourages users to synchronize their breathing patterns with the rhythms of the space. 11:00 Team Brief

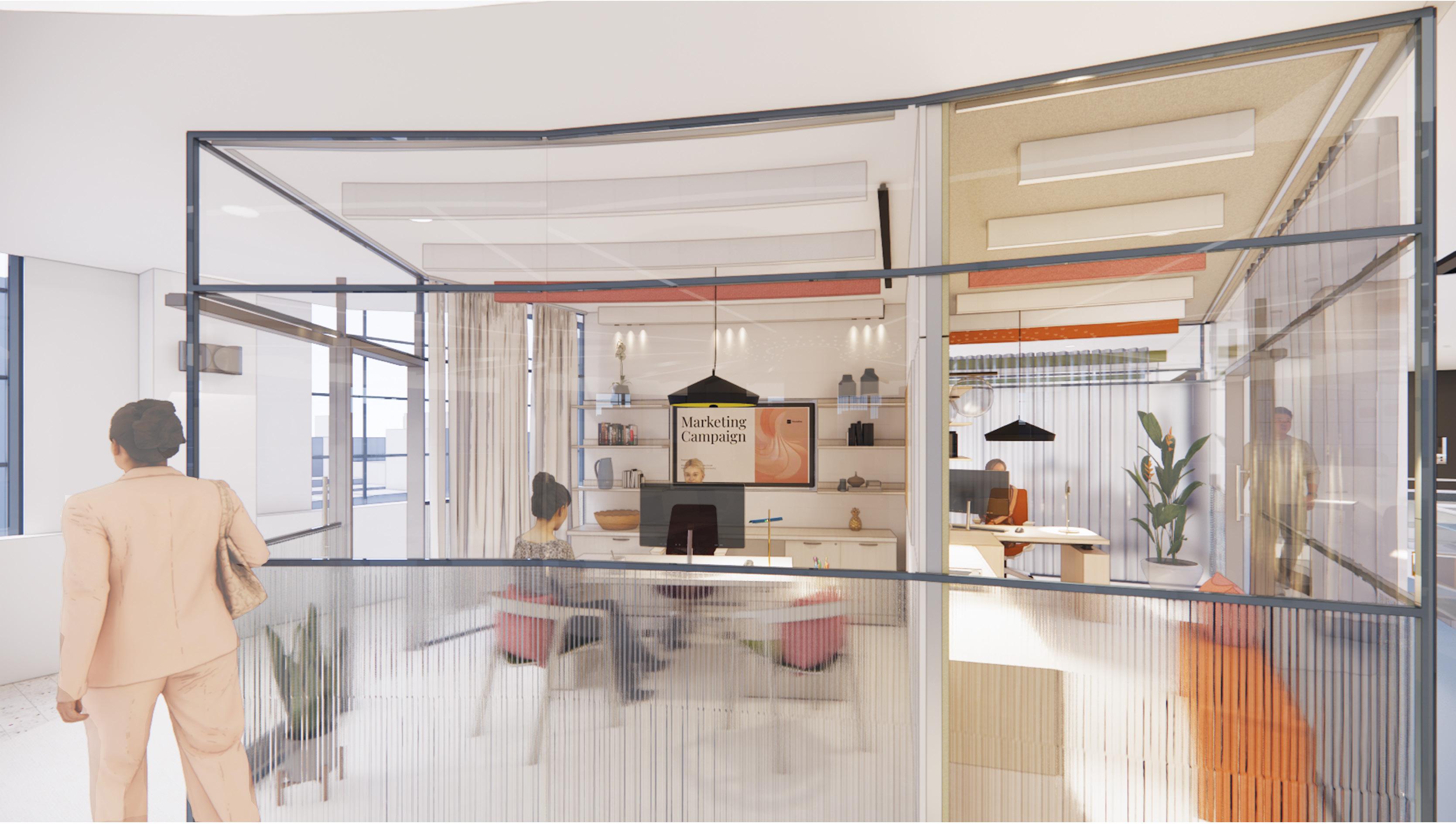
The three different office layouts address the sensory needs of NEXT employees by offering them full control over the following aspects:
• Lighting - Different layers of dimmable light and direct lighting allow for adjustable light levels.
• Acoustics - Felt ceilings help manage noise levels.
• Brightness - Varied paint and ceiling colors provide customizable brightness.
• Privacy - Curtains are provided to control privacy.
• Client Interaction - Various seating arrangements, including face-to-face, side-by-side, and sit-together options, support different modes of interaction.
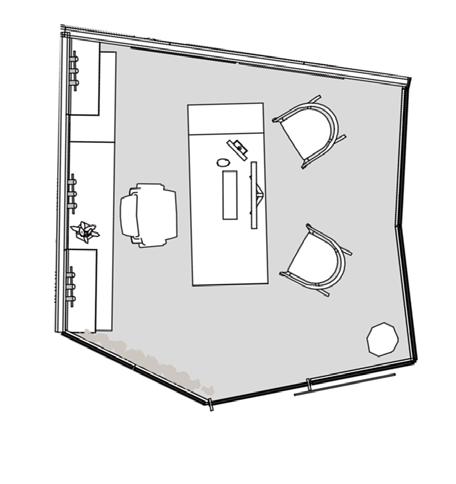



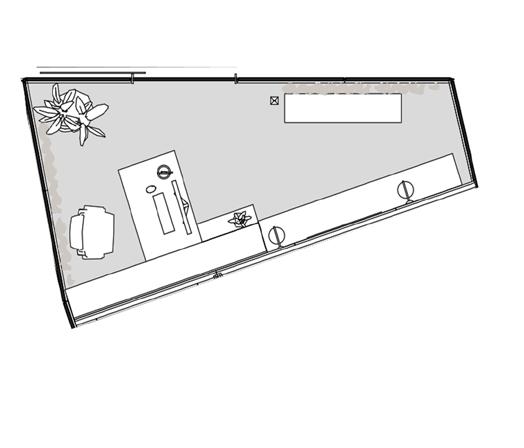




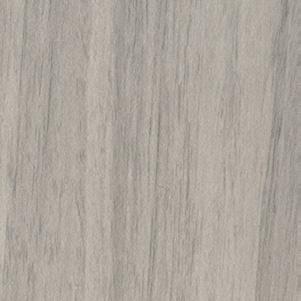
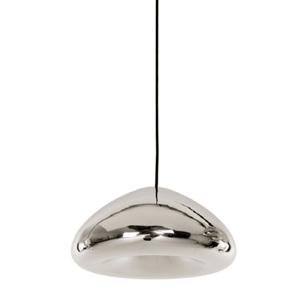




The cafe is situated at the east end of the sixth floor. The central column is inspired by the axle of the Ferris wheel, symbolizing the foundation of NEXT and its ongoing journey of creativity.
The ceiling uses historical architectural materials from Chicago, highlighting the city’s influence on the growth of NEXT and its employees. The outer ceilings feature perforated metal panels, allowing light to filter through without causing glare, while evoking the starry night experience of riding a Ferris wheel.
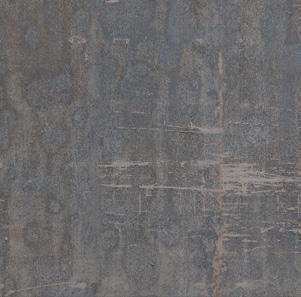
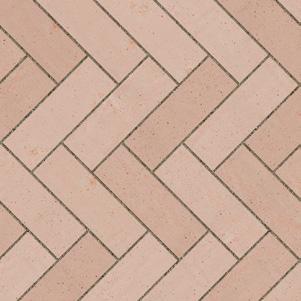
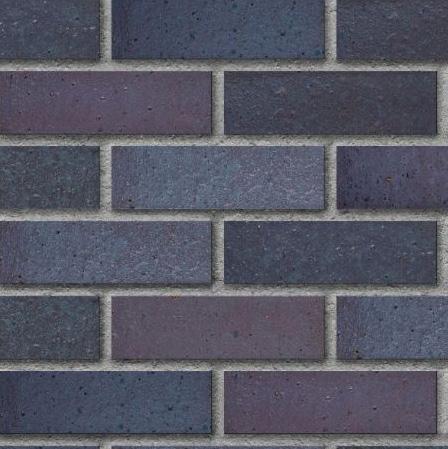






























The screen not only provides visual privacy but also ensures safety by separating the moving booths from the stationary inner circle.
Otherwise remains frosted, the back panel lights up at the beginning of each sunset, mimicing the effect and color of a sunset, compensating for the lack of a natural sunset on the building’s east side.
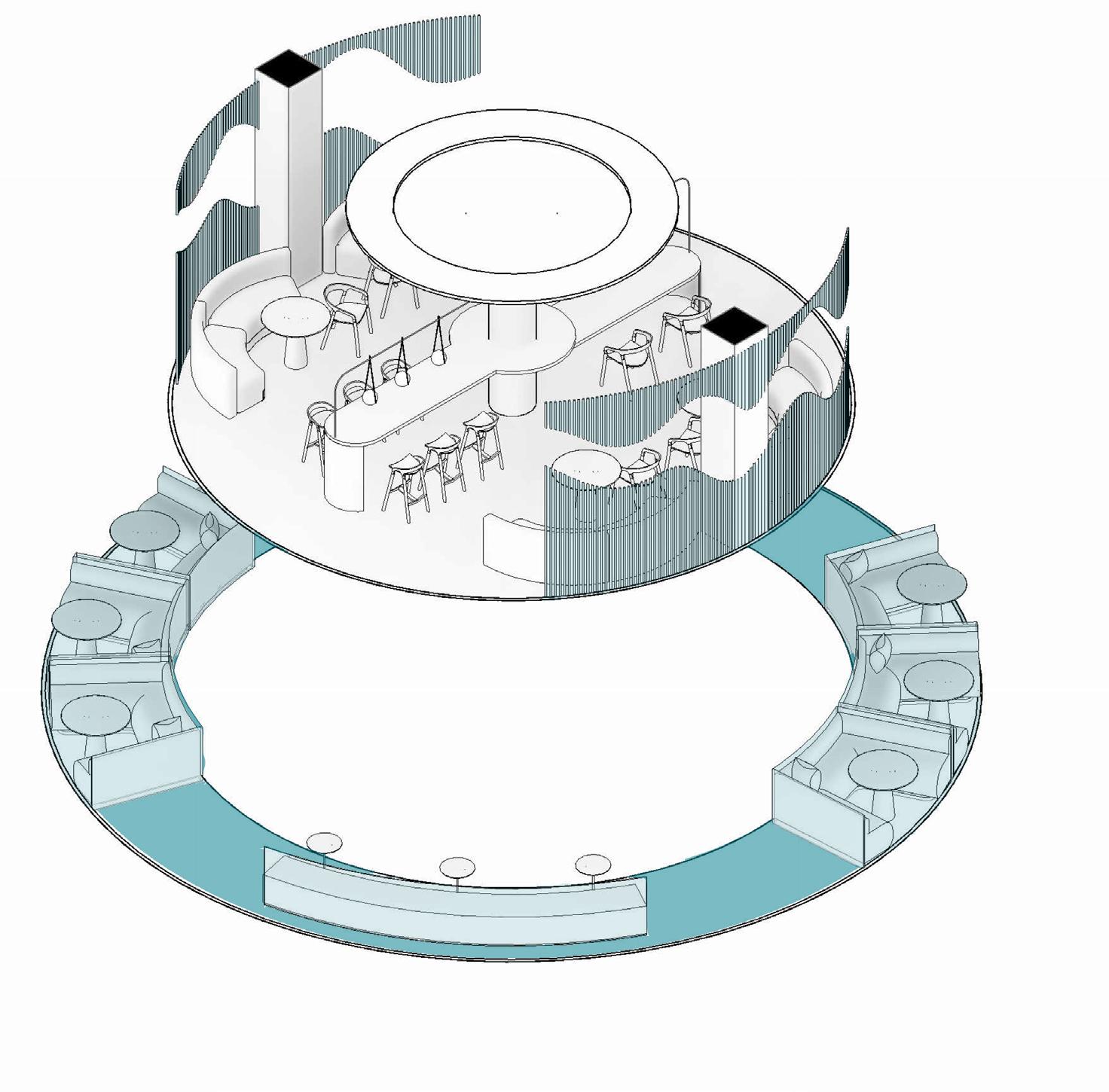

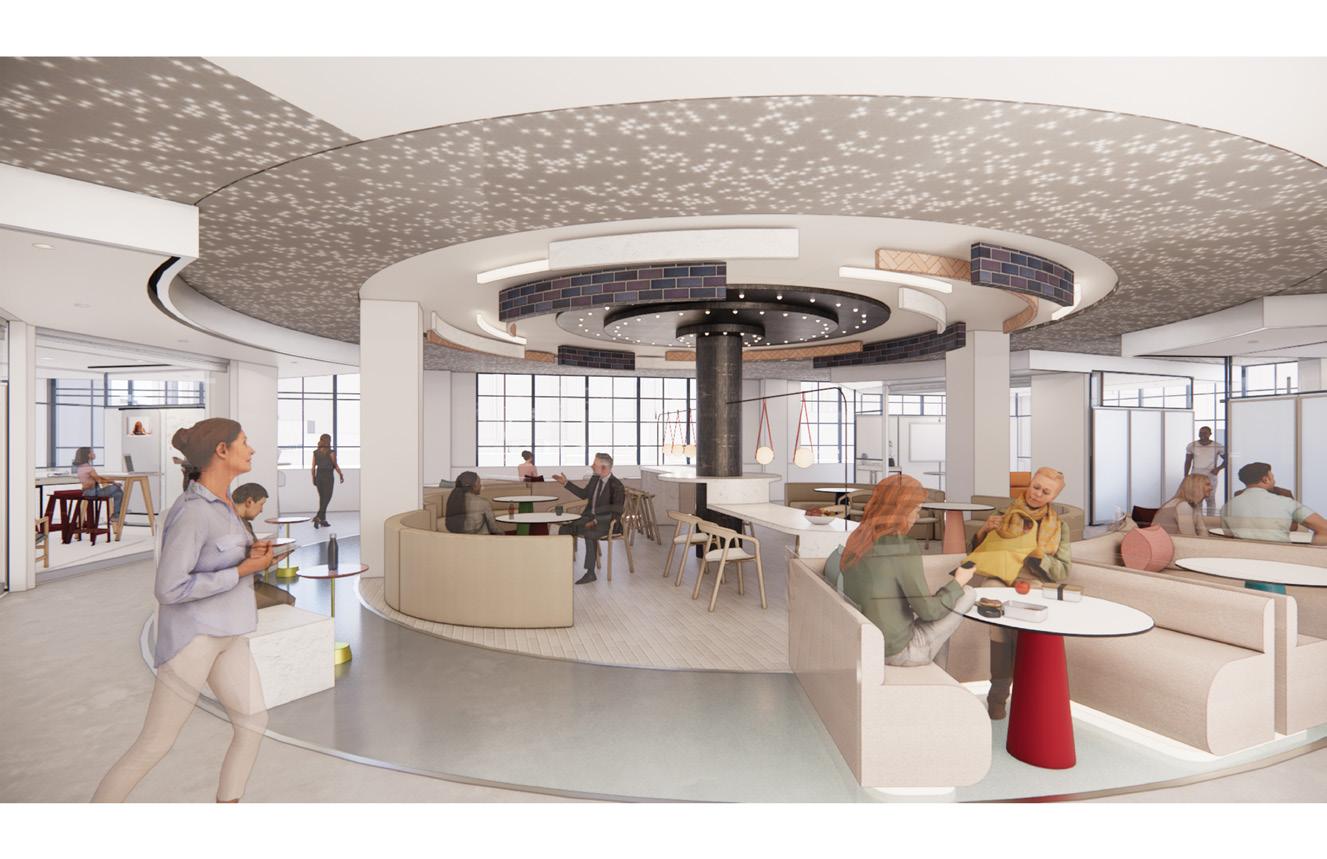
The outer belt of the cafe rotates clockwise, completing one full rotation per hour, offering employees constantly changing and refreshing views.
The booths are custom-made to fit the curve of the cafe and are designed to open outward, preventing any risk of collision. Additionally, each seat is backed by acrylic panels to provide extra safety
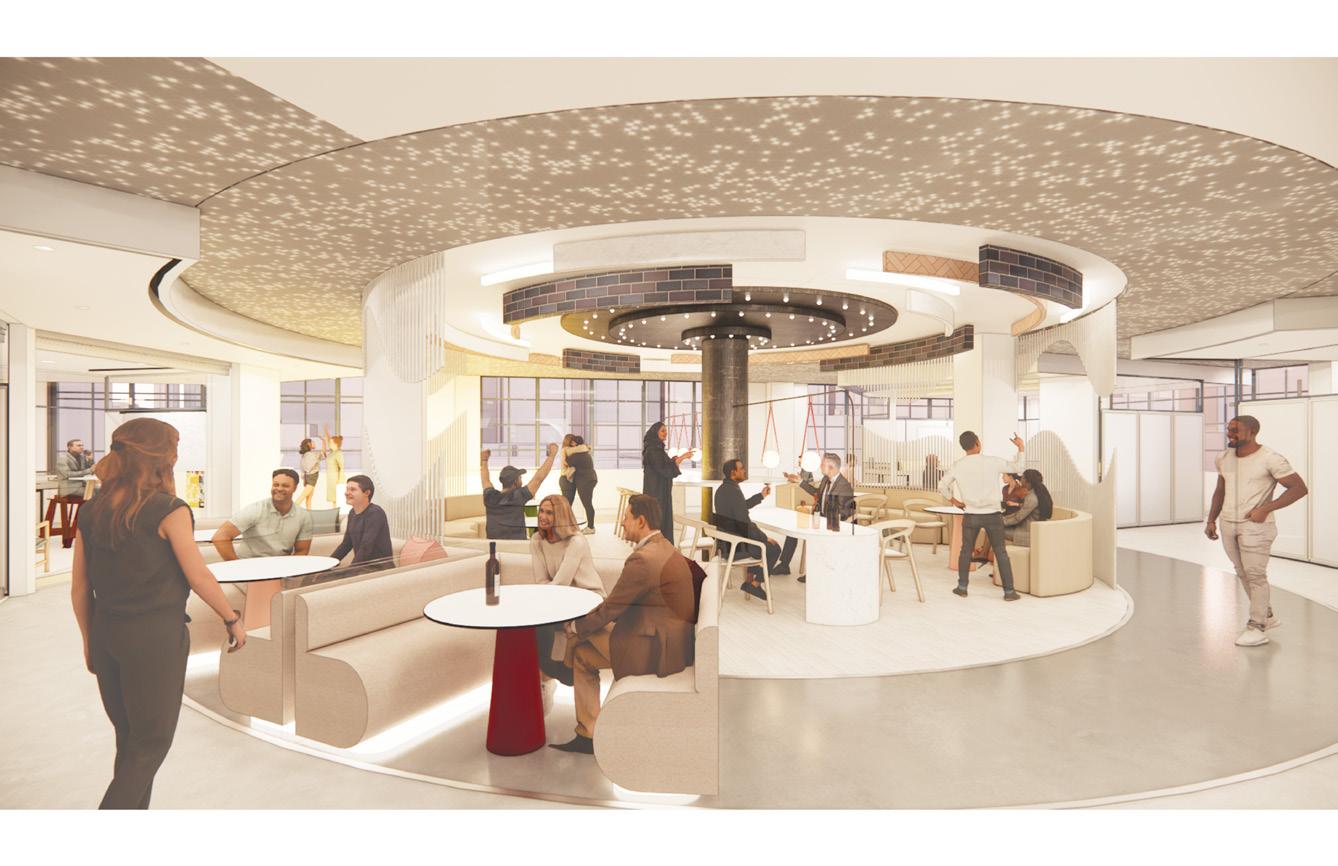


The Rainbow Corner is located next to the Wellness Corner and can be accessed either from the entrance or the workstations on the sixth floor.
The sixth-floor workstations, home to the Production and Operations teams, feature a ceiling inspired by an old Ferris wheel cabin, using the same material as the axle for a cohesive look.
The Culture Wall, designed in the shape of the Chicago map, serves as a space to highlight and celebrate the history and values of NEXT.

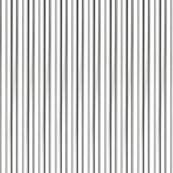




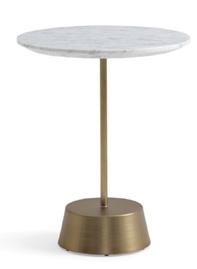


























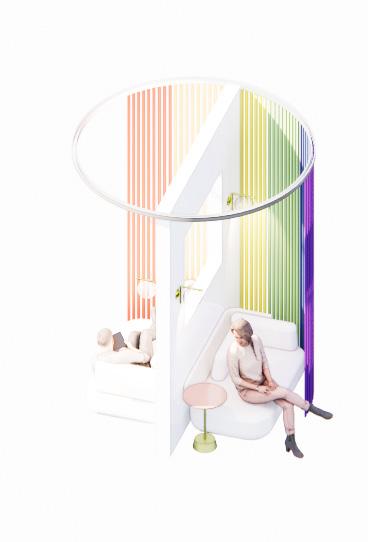
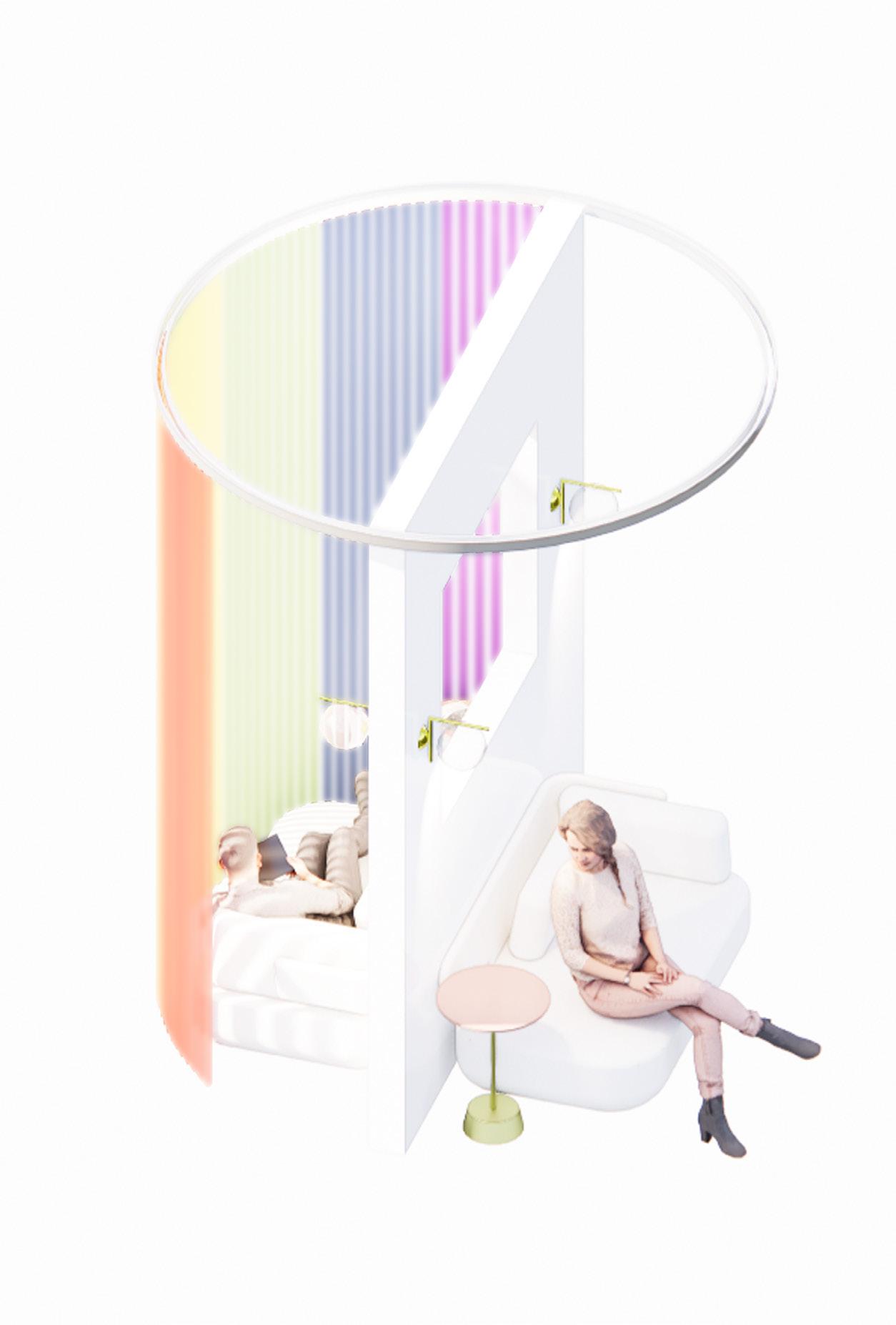

The rainbow partition is a series of slats, mounted on an overhead track, allowing it to be moved and adjusted according to preference.
The dimmable wall sconces allow users to adjust their desired lighting level according to their needs.
The middle wall ensures the desired privacy for users, while the opening allows natural light to enter. It also enables communication when adjustments to the partition are needed, balancing both light and privacy.


The sensory room is located on sixth floor, within the quiet wellness corner alongside the wellness room and mother’s room. It offers both low and high sensory experiences, featuring two light therapy pods, comfortable bench seating for viewing bubble lamps and fiber optic lights, as well as a breathing wall. Specifically designed for individuals who engage in stimming behaviors, the room provides soothing visual stimuli and physical spaces for self-regulation. Stimming, which can involve physical movements or visual stimulation like watching soothing elements such as bubble lamps, provides both aesthetic enjoyment and therapeutic benefits. This inclusive space allows employees to engage in these activities as needed, supporting diverse sensory needs and promoting overall well-being.




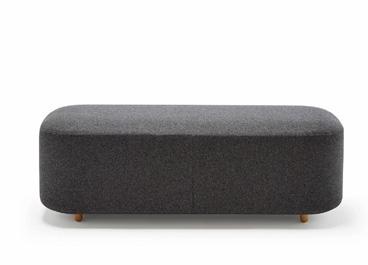














































































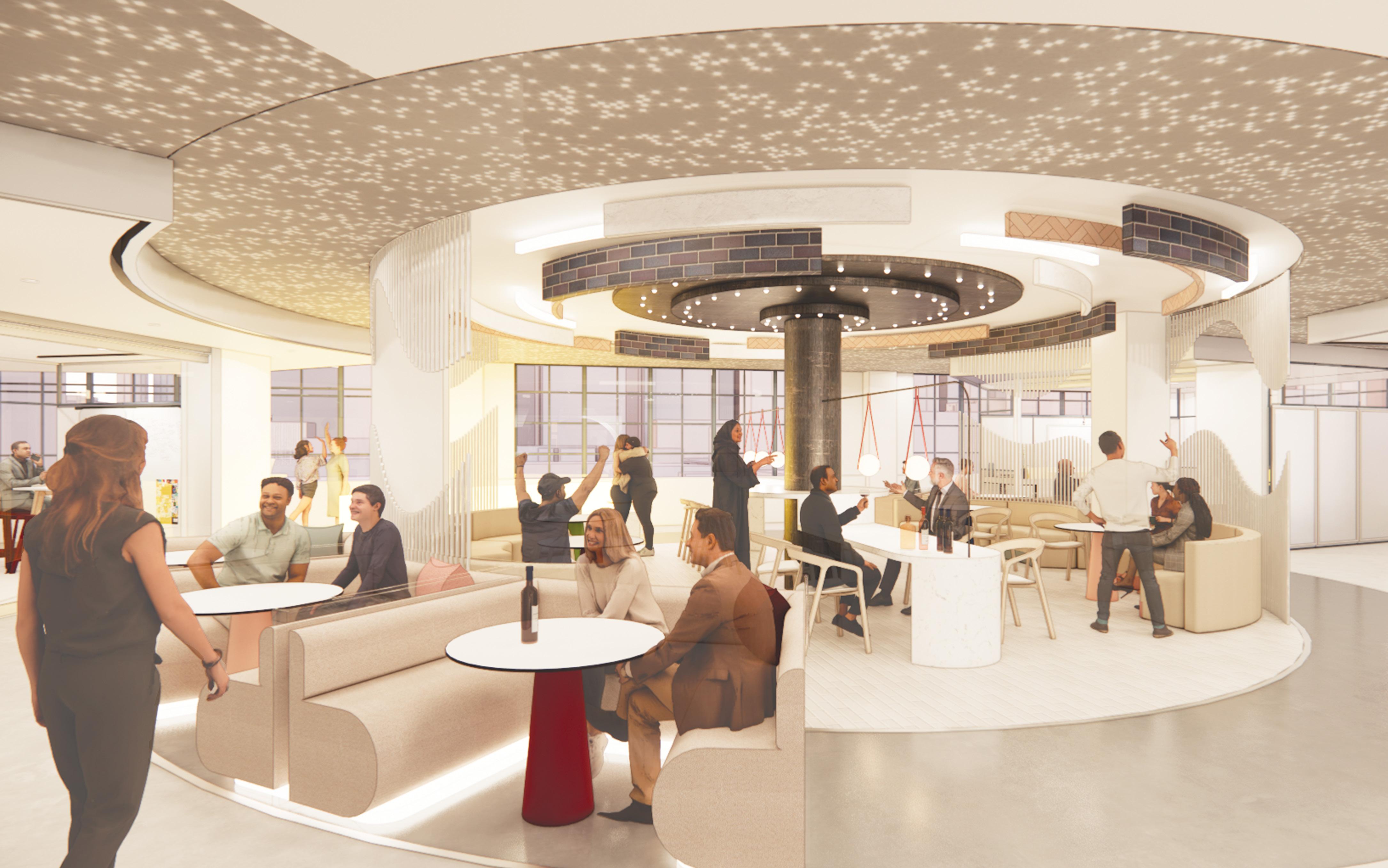
THANK YOU