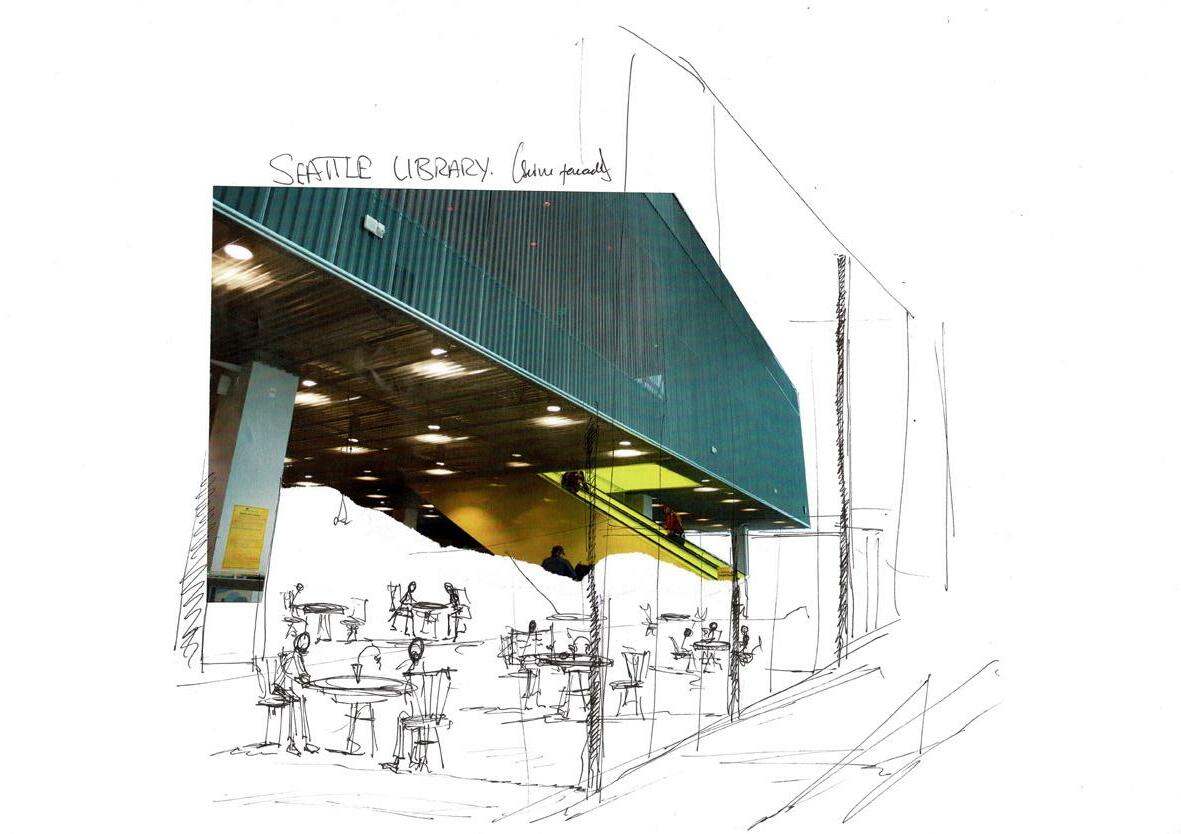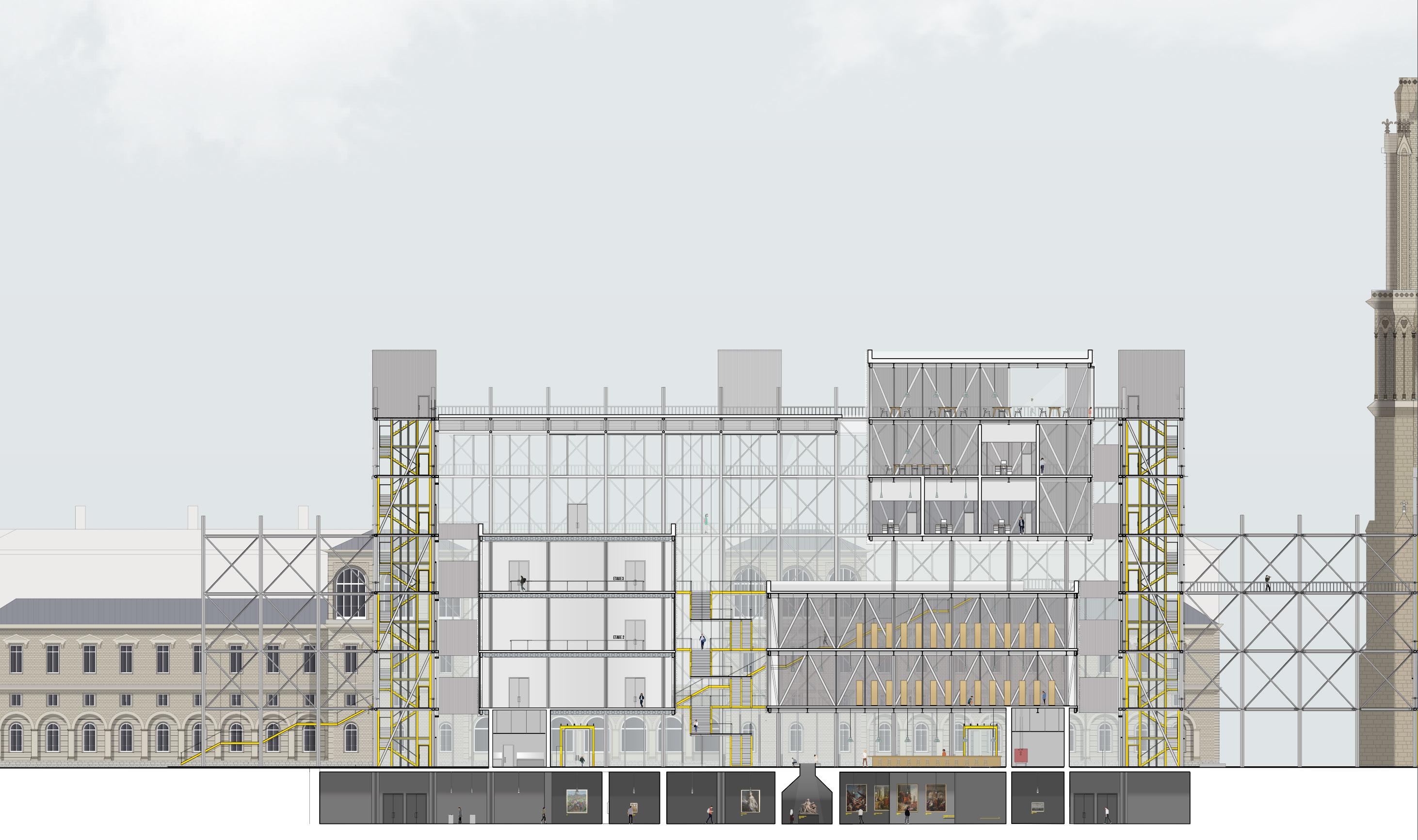
1 minute read
Centre for Heritage and preservation
Tschumi’s Le Fresnoy was a consistently useful precedent from the realisation phase onwards. It’s scale and complexity combined with its varied programme made studying its spatial organisation very useful in designing my own. Its interesting and creative circulation system was also something i found exciting and was keen to work into my own project.
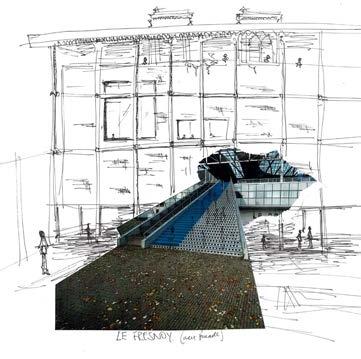
Advertisement
At ground level i wanted the building to have as minimal an impact on the Parvis as possible, this would retain the feeling of a open public space, despite the presence of my design. Consequently all enclosed rooms were kept to a minimum, and the building was raised above the ground level on a series of steel columns. The building is then clad in glass, so that the interior spaces would blend into the external ones.
Cartier Foundation
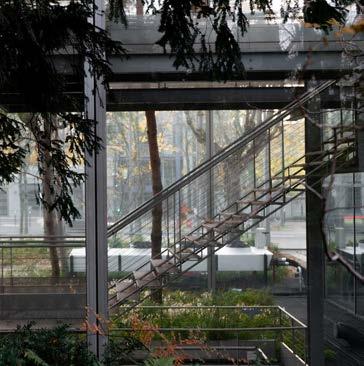
Jean Nouvel’s Cartier foundation in Paris was a consistently significant precedent throughout my project. The transparency of the building, its lightweight appearance and its simplicity in plan were all elements i enjoyed upon visiting . This sympathetic approach to context was something i carried through to my own project . (See Appendix B for details)

Plan Development
Some elements of my plans remained consistent, such as the volume cutting the Parvis in two. However, this piece of process work shows my scheme before i developed the steel frame that surrounds the volumes. The three separate zones are apparent, but only as broad spaces, not specifically designed volumes.
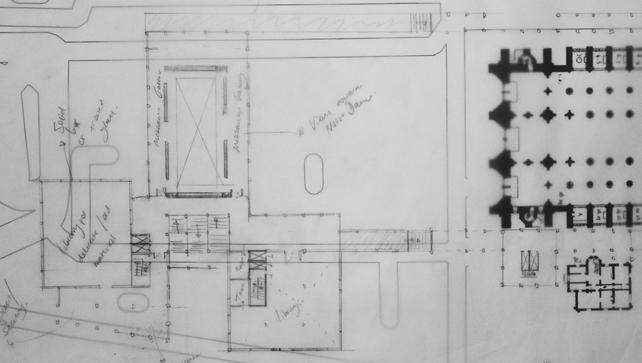
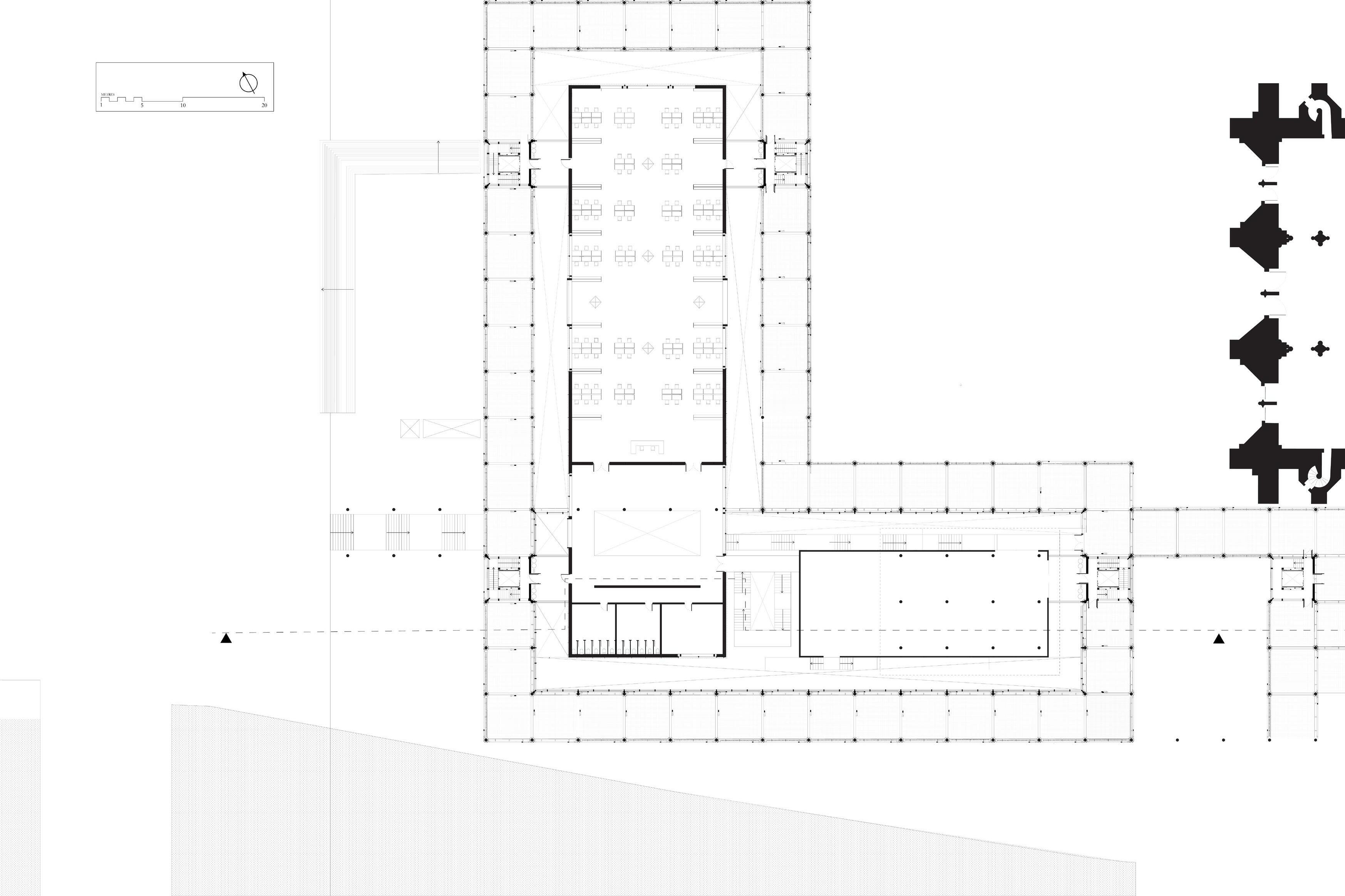
The Centre is designed a series of volumes, partly contained within a large single atrium space. These volumes divide up the specific functions of the building. There is a Public/education volume, a library volume and an administration volume. The volumes are then placed in relation to the public circulation route, depending upon the conditions and privacy they require. The spaces under and on top of these volumes then have public functions, with the space between volumes allowing for vertical circulation. Around the buildings structural external steel frame, wrap a series of publicly accessible walkways to allow visitor to enjoy views of Notre Dame and Paris
Design DIagrams
The design of the centre represents my design ethos for the whole project. The general public’s relationship with the spaces was considered first, and then around this the private and more specific spaces are articulated. This was intended to ensure that the spaces of the centre feel linked to the more touristic side of the island, but are not overwhelmed by it.
