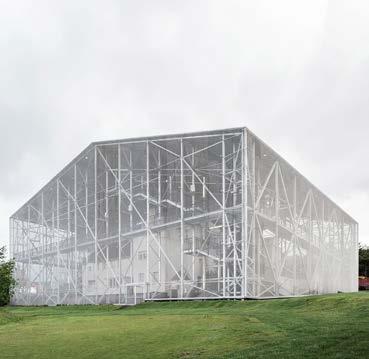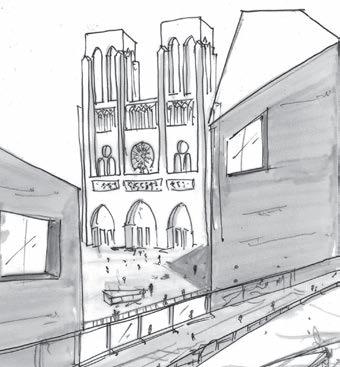
1 minute read
Facade design
My design intends to take full advantage of the site location, surrounded my historic buildings and beautiful architecture, by having a large amount of glazing. However, i did not want the building to read as a series of glass boxes. The perforated mesh facade allows people inside views out towards the city, whilst also affording those within a significant degree of privacy. The facade also helps differentiate the public glazed atrium, from the more private clad volumes.

Advertisement
Hill House
Carmody Groarke’s intervention was again a useful precedent. The use of mesh provides the desired level of transparency to allow Rennie Mackintosh’s building to be seen, but only from certain angles. This allows the intervention to be sensitive to the original structure, but also helps clearly define it as more than a simple surrounding framework.
Initial sketches for Primer depicted my intervention as a solid masonry or concrete form. As my design developed, this heavy form felt too competitive with the cathedrals mass, thus something more delicate and lightweight was required.

The facade also plays an important role in environmental design. The combination of the outer atrium glass facade and the inner glass in the volumes, with the perforated mesh facade provide a significant degree of solar shading. This allows spaces such as the library, to be glazed where normally measures would have to be taken to protect the books. This system also allows the concrete floors thermal mass to be utilised for temperature regulation.








