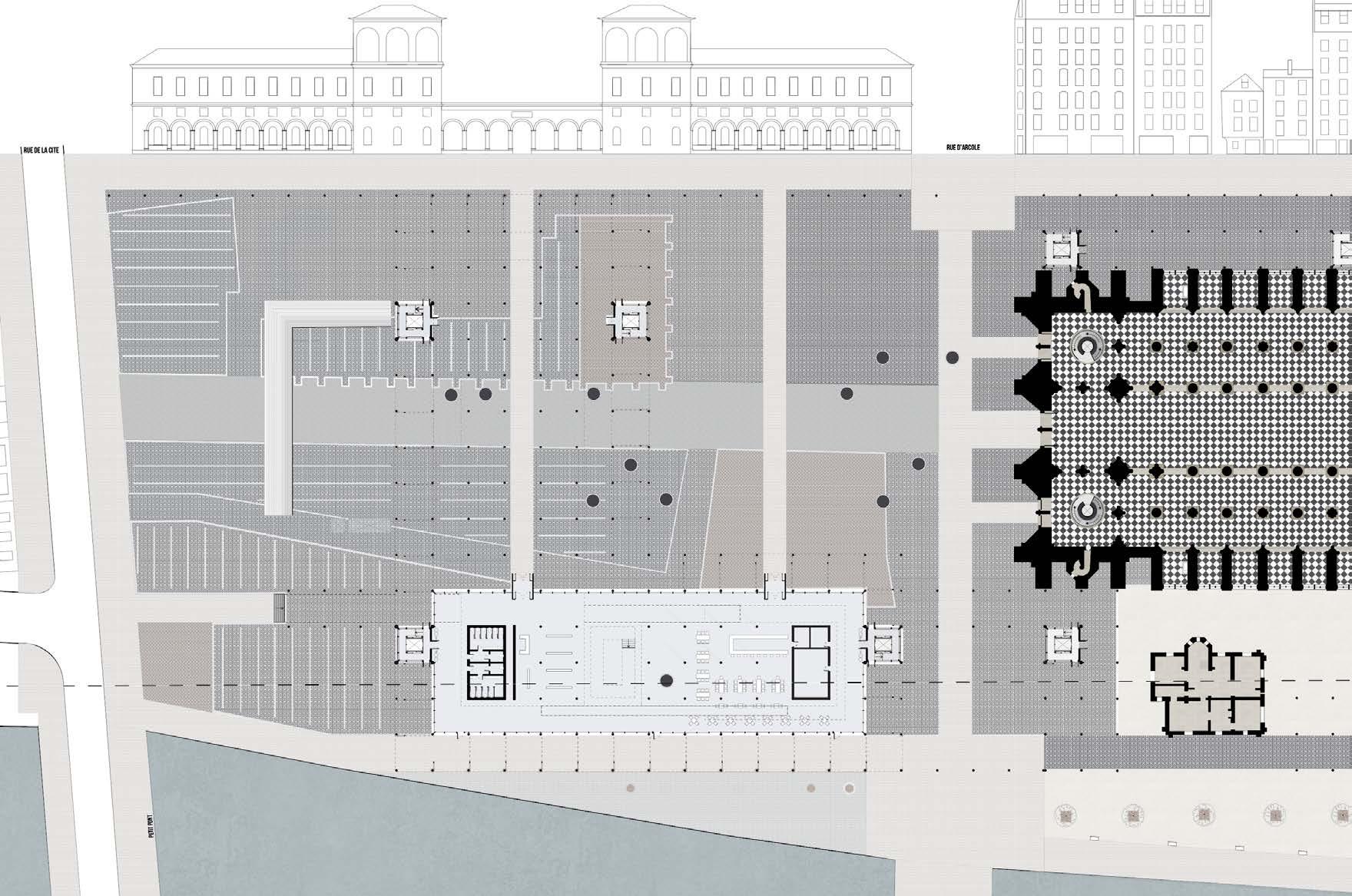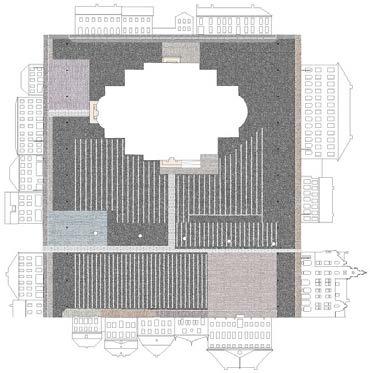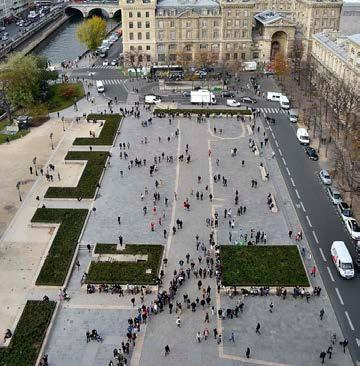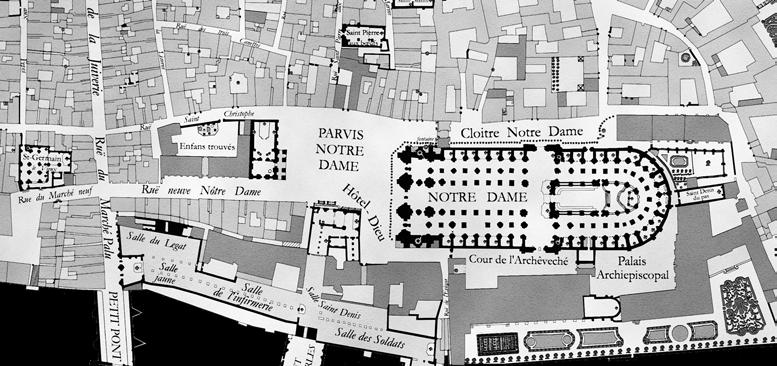
1 minute read
Structural relationship
Reinforced concrete floors provide thermal mass and bracing, but are not integral to the volumes stability.
Insulated wall panels and Glass are all a standard size. They can be changed as desired, should the internal layout be altered
Advertisement
Volume structure. This is designed to create column-less spaces with no load bearing interior walls. This allows for future flexibility should the requirements of the Centre change
Emergency
The final aspect of my project was based around landscaping the site, to create interesting and varied spaces that make the most of the islands unique position in the city. My intervention in the Parvis utilises our Primer work to show the historical past of the square, placing my design within the changing urban landscape of the Ile de la Cite. Thus i draw attention to my schemes place as just one of the many phases in the island and cities long history.

Kalmar Stortorget
Caruso St John’s strategy for the Kalmar Stortorget in Sweden was a very significant precedent for my design of the Parvis. It was part of an urban regeneration that celebrated the squares role at the heart of an historic city . Its use of paving to organise space evoked a simplicity that if felt resonated with my projects values.
Houses and Shops
Original site of Hotel Dieu Hospital
Children s Hospital
Rue Neuve Notre Dame
2nd St Christopher’s chapel
Chapel of Hotel Dieu
I drew from one speficic era of the islands history, because i didn’t want overlapping surfaces to be confusing for visitors. The era i chose was the 1740 map, because this marks the era just before the significant urban planning of the 19th century , when much of medieval Paris still stood.
The Current Parvis
The Parvis in front of Notre Dame currently has the outlines of some historic structures laid out on its surface. These were laid in the 1960s, after the crypt was excavated, however, they cover only the central part of the Parvis, where as i propse to resurface and level the entire area.









