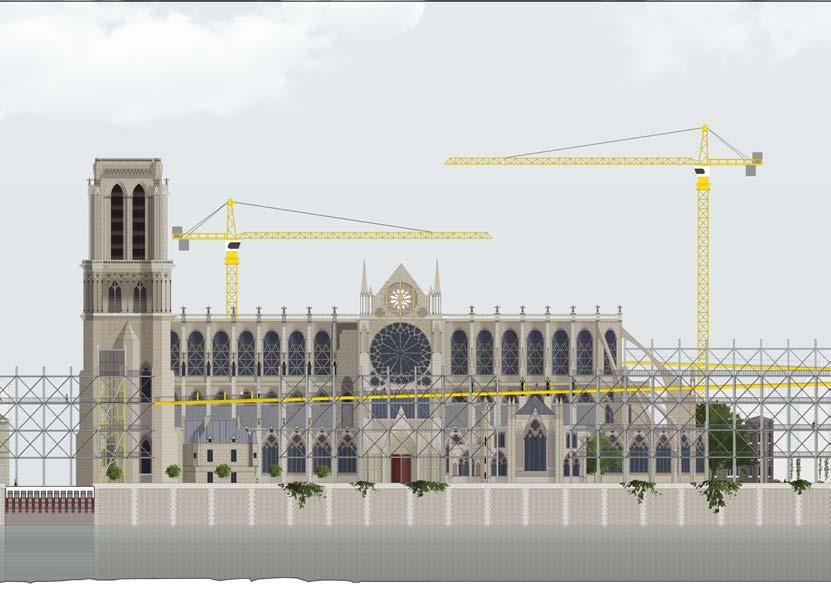
1 minute read
Scaffolding - Context
I moved into AutoCad for iterations of my steel frame. I tested several different widths and width to height ratios. narrower structural bays would allow for thinner more delicate columns, but they obscured the cathedral too much. Thus i decided to mirror the structure of the cathedral, and provide a valuable link between the two structures.

Advertisement
The scaffold frame also served to relate my design to the wider urban context of the site. Our research for the case study on the Cartier Foundation by Nouvel was particularly significant here. Nouvel uses a glass facade, detached from the rest of the building to ensure that the continuous lines the boulevard Rapsail is maintained, as is stipulated by Parisian planning guidelines. I used the scaffold walkways to achieve a similar effect. The result is that whilst the tectonic qualities of my intervention are totally opposite to the surrounding buildings, there is a clear dialogue between their proportions. The walkways are also used to frame Viollet’s additions to the South facade.
Above







