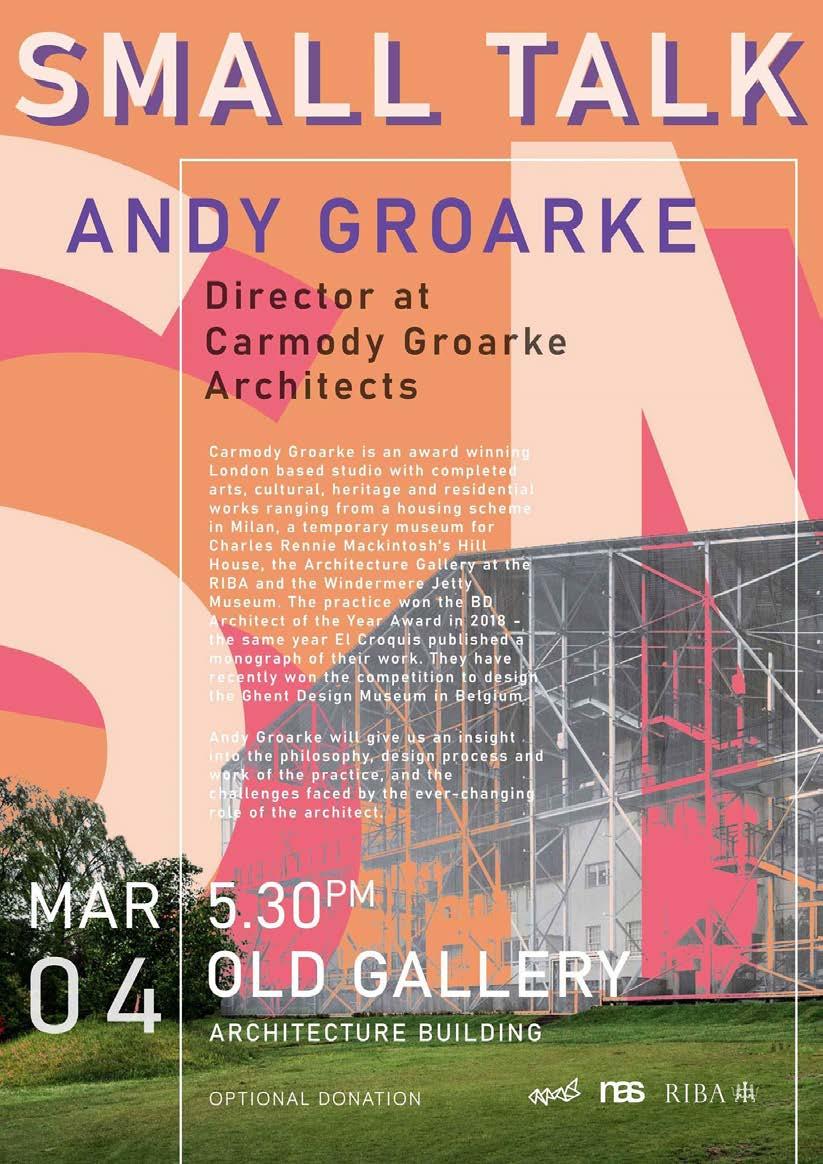
4 minute read
Andy Groarke’s Small Talk Lecture
In March, Andy Groarke from Carmody Groarke gave a lecture on his work at Newcastle, organised by the student run initiative, Small Talks. This was very fortuitous as I had been researching their intervention at Rennie Mackintosh’s Hill House for my design project. Hearing him speak gave a very interesting insight into the project that I would not have been able to gain through reading alone. Some of his responses to questions were quite surprising, and this helped me clarify my own position around making an intervention on an historic building. He was very keen to emphasise that their intervention was not permanent and that they were not trying to have a lasting impact upon the existing building, despite no known solution existing for the structural problems plaguing the building, and no date having been set for the structure’s removal. This made me question the appropriateness of my design and encouraged me to look critically at my own work, as I did intend to create a permanent structure. Groarke also elaborated on the integration of local pylon design into the structure of their intervention, this encouraged my to pursue a design for my scaffolding frame that directly referenced a scaffolding system.
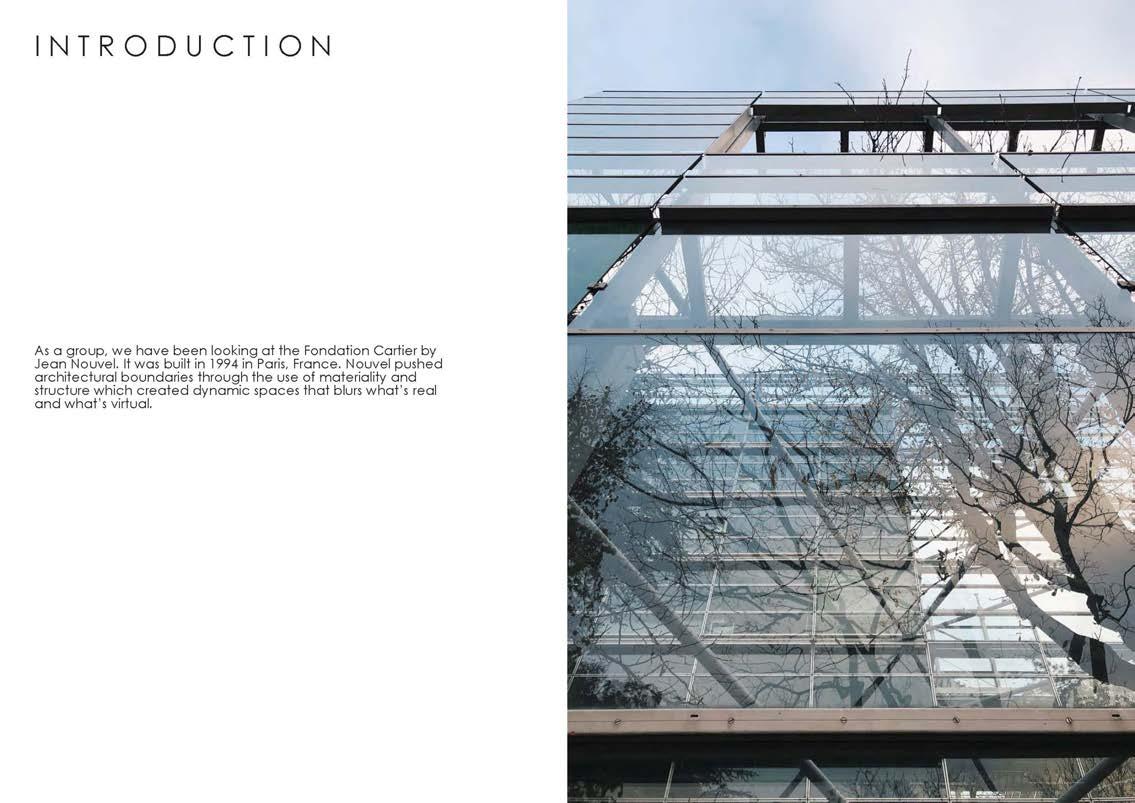
Advertisement
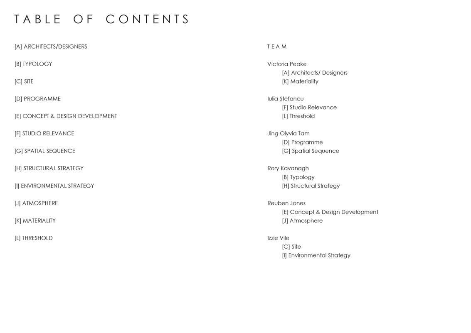
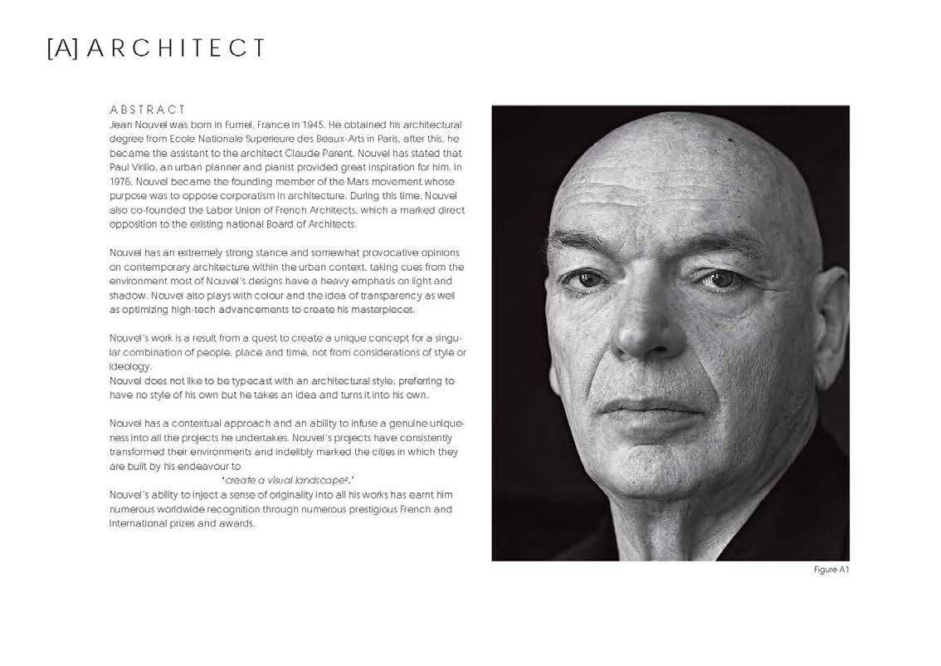
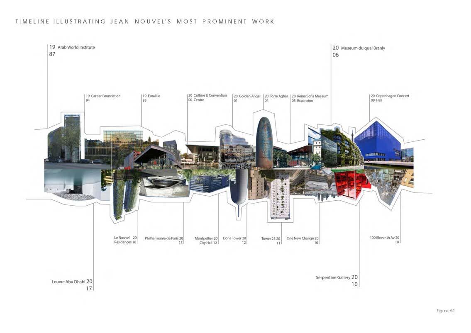

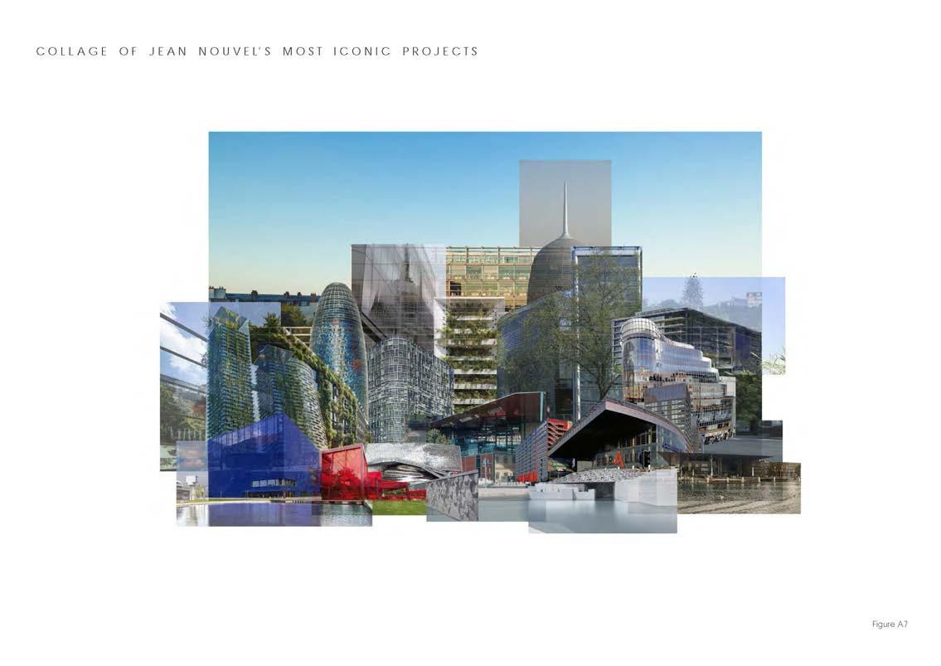
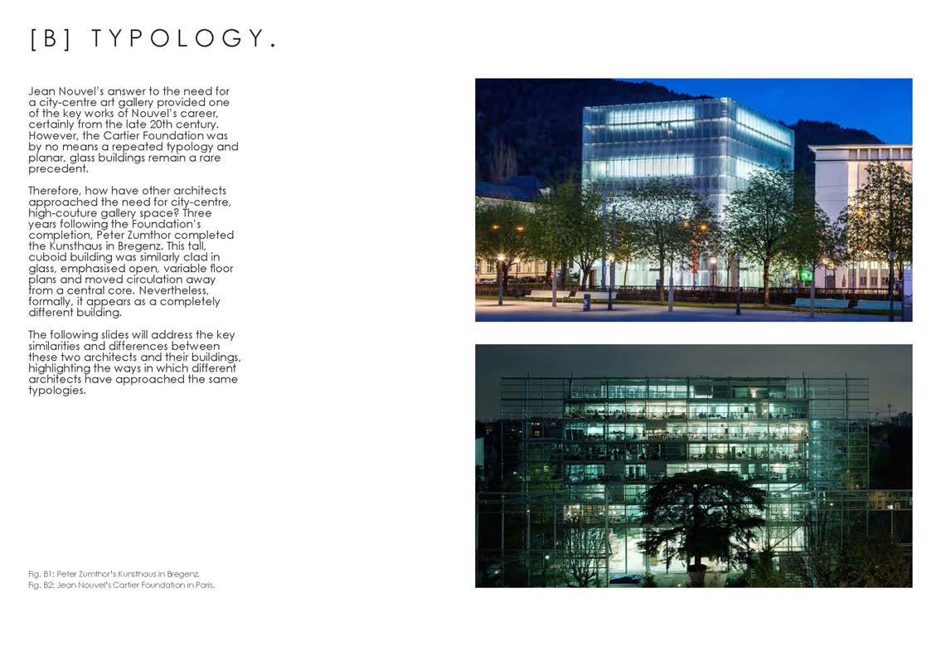
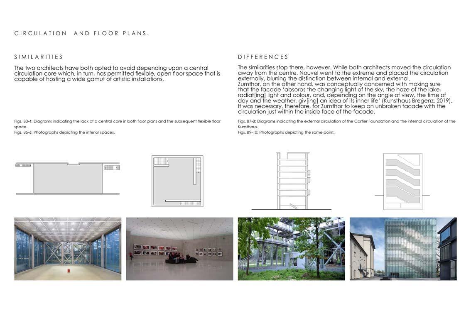
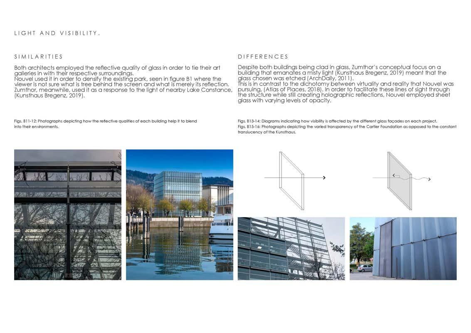
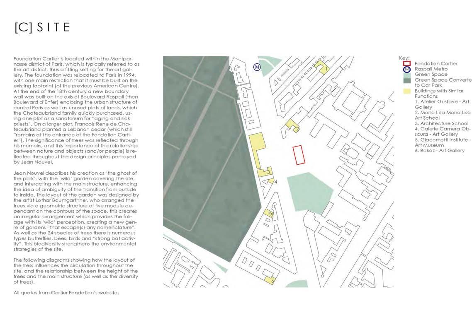
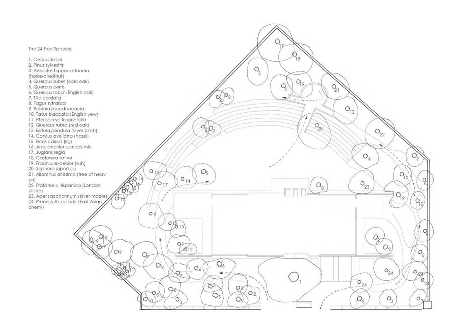
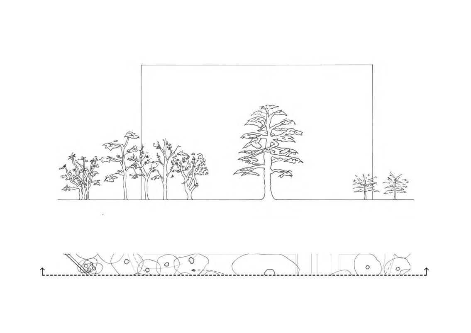

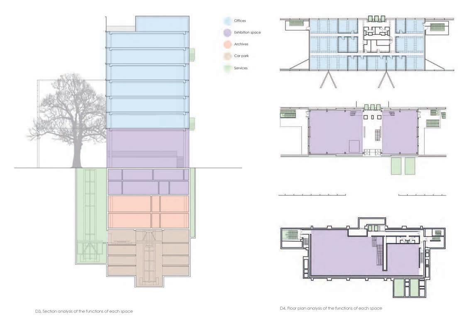
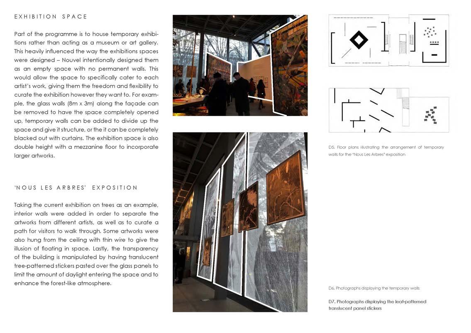
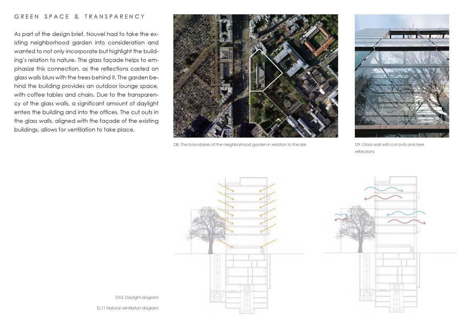
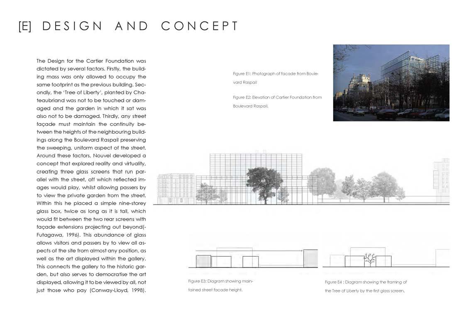
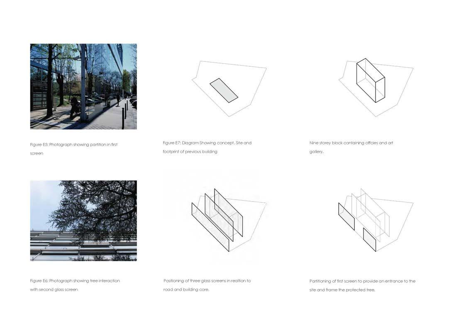
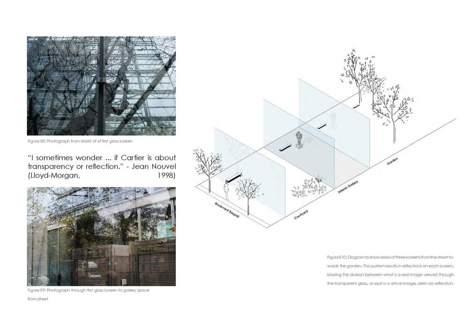
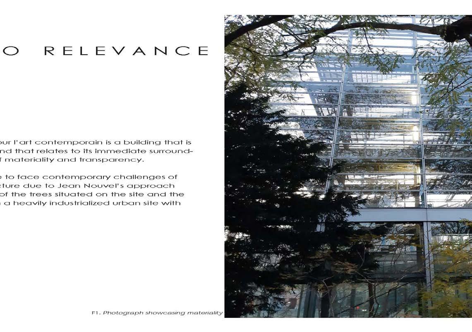
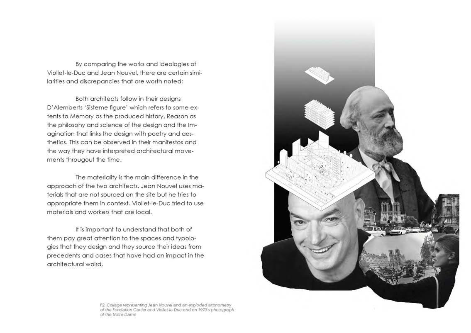
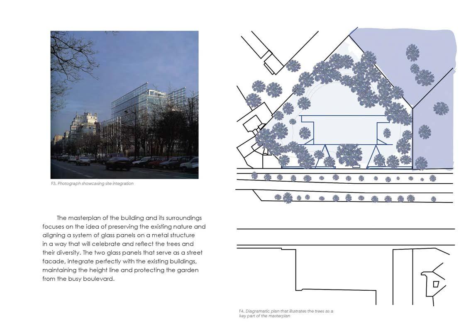
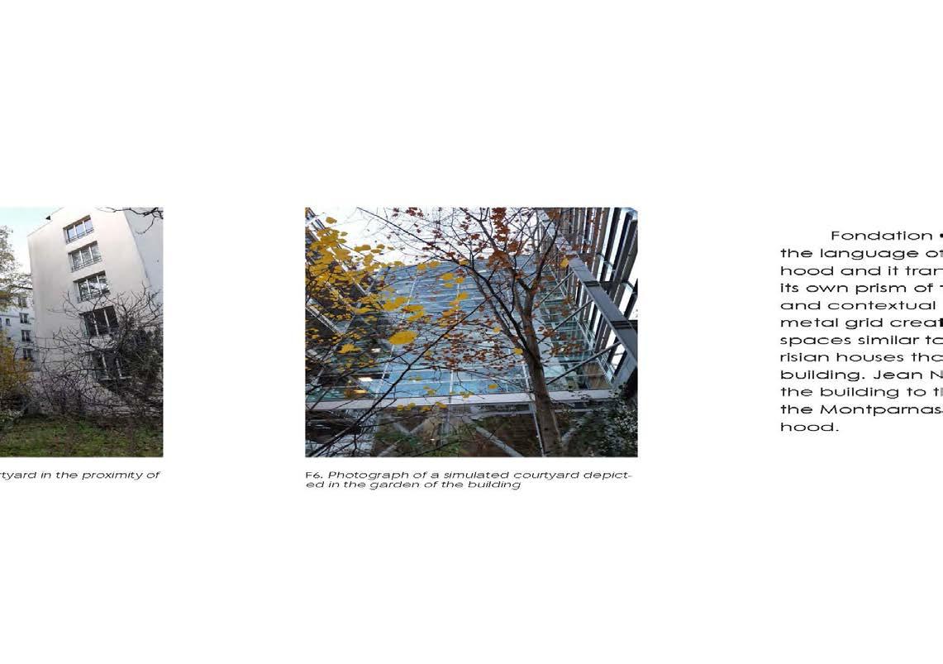
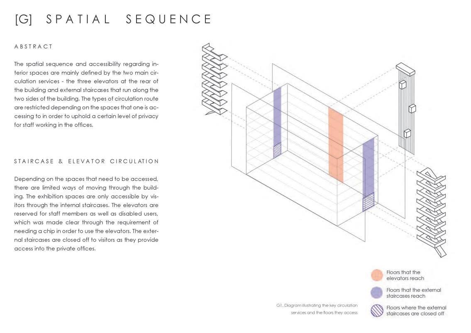
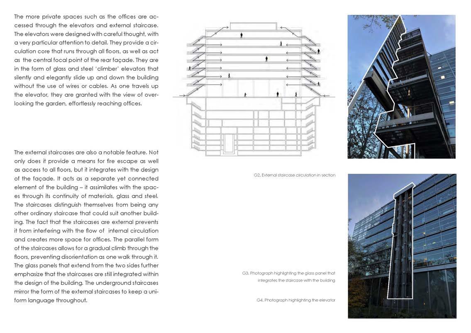
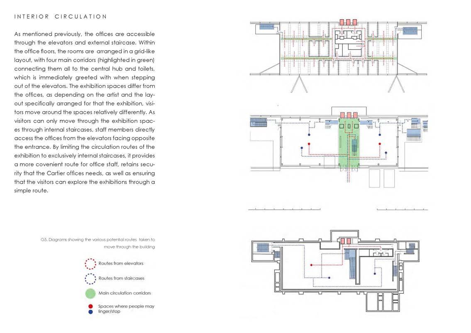
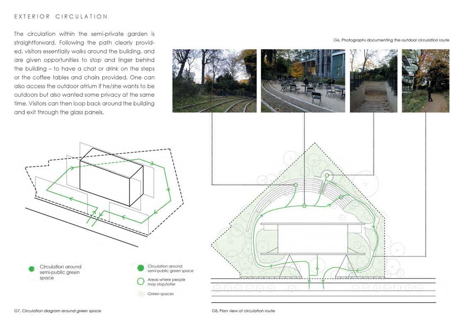
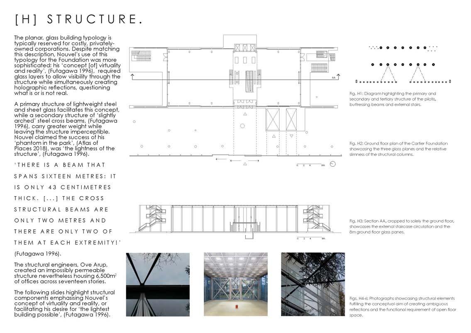
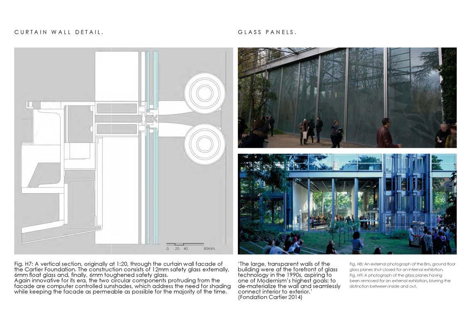
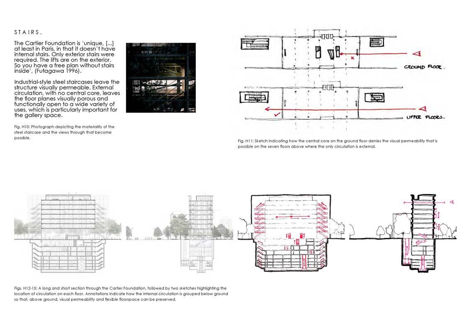
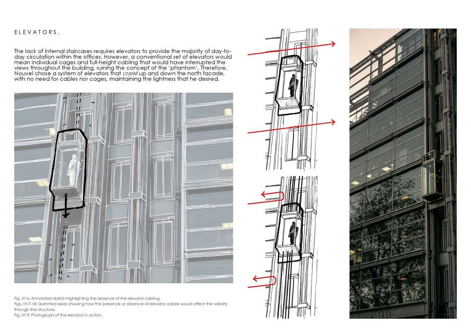
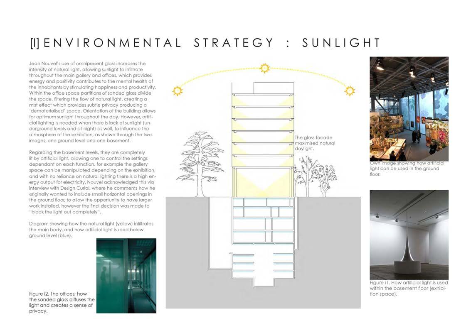
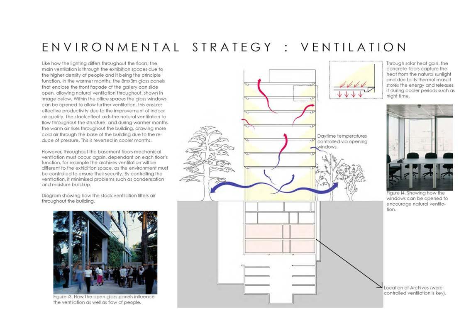
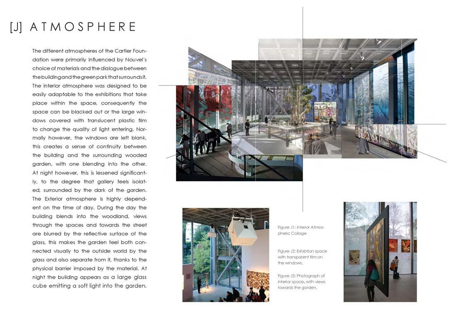
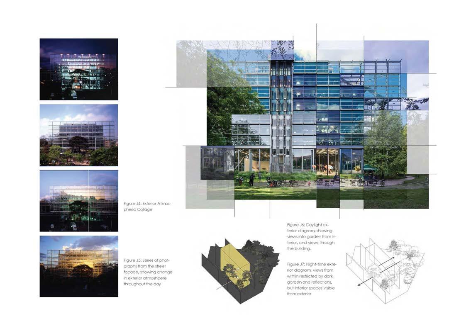
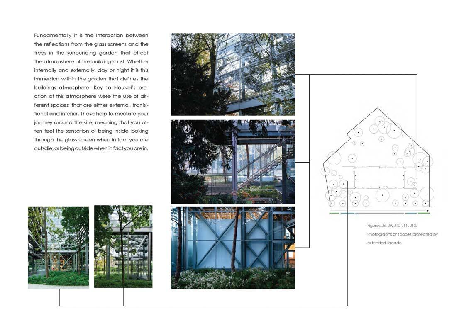
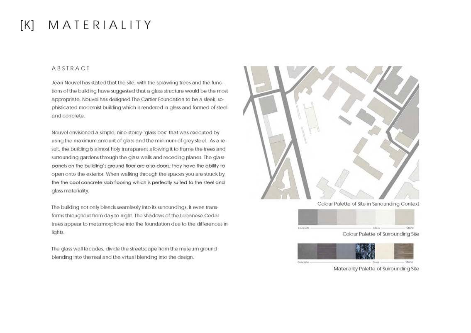
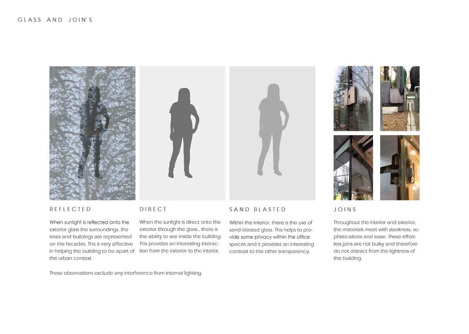
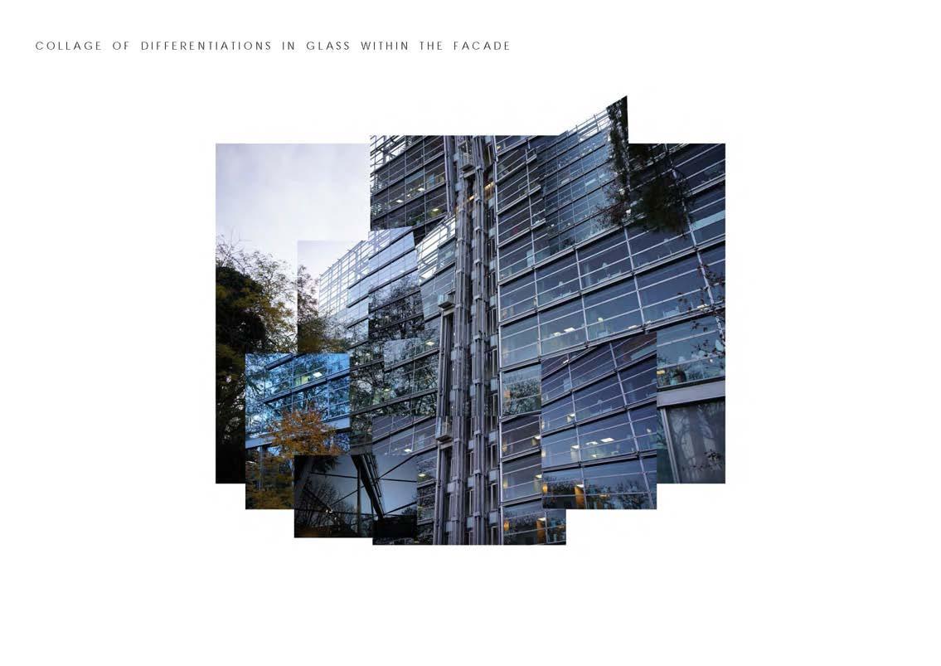
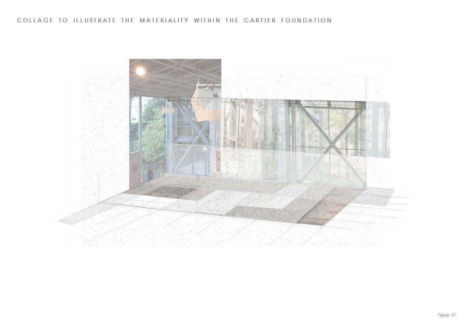
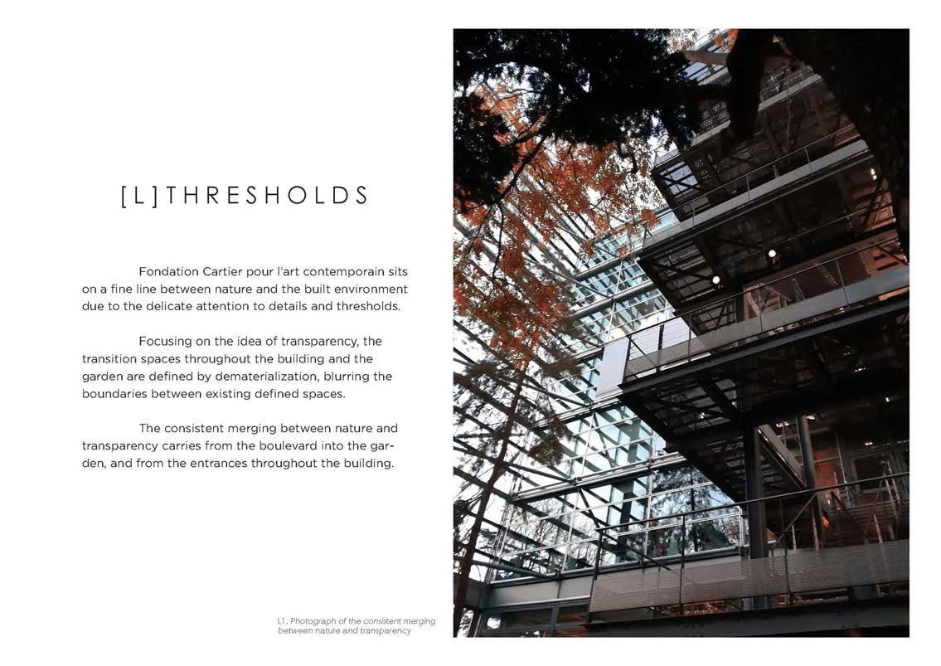
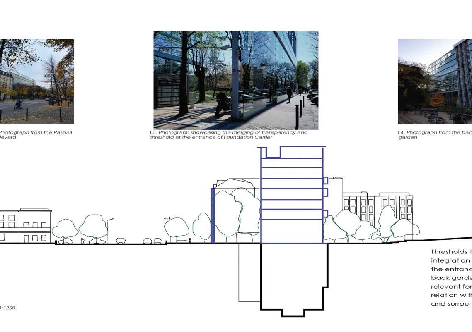
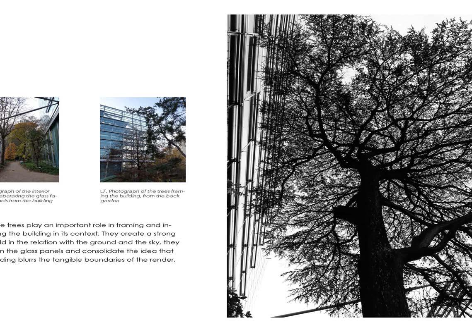
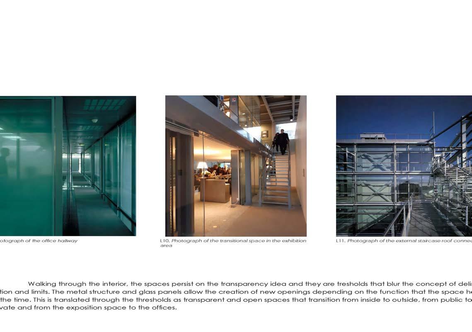
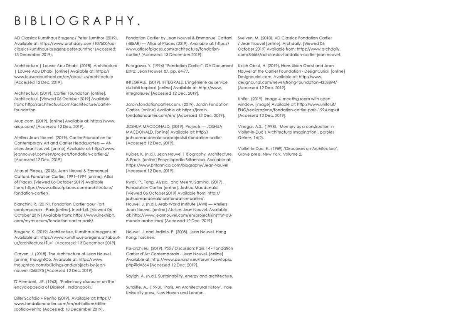
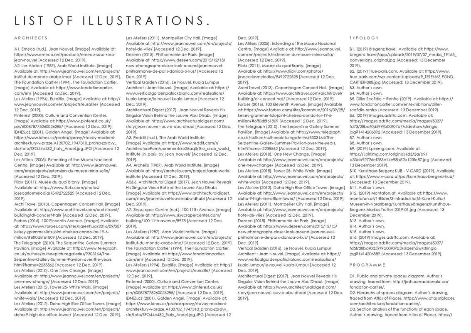
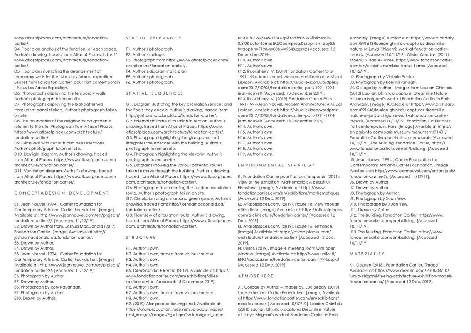

High Quality Drawings




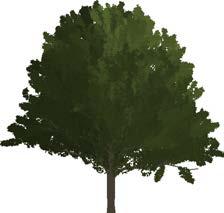
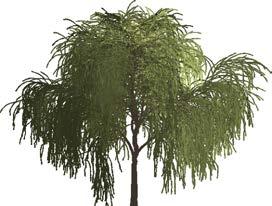












Enrique de Teresa and Rafael Moneo, ‘Merida Museum Axonometric Drawing’, Drawing Matter, September 1980, <https://www.drawingmatter. org/sets/drawing-week/stan-allen/> [Accessed 17th February 2020].
Page 8-9
Paul Van Somer, ‘James VI & I’, Royal Collection Trust, 1620, < https://www.rct.uk/ collection/404446/james-vi-amp-i-15661625nbsp> [Accessed 14th June 2020]
All Photos taken by Adam Blacknell, October 2019.
Page 12
Gaudi’s Rope Model Photograph
Antoni Gaudi, ‘Rope and weights model’ Blog Sagrada Familia, <https://blog.sagradafamilia.org/ en/divulgation/the-sagrada-familia-repository-ofother-gaudi-projects/> [Accessed 1th June 2020]
Page 13
Portrait Photograph
Felix Nadar, ‘Portrait of Eugene Viollet-le-Duc’, Wikimedia, < https://commons.wikimedia.org/ wiki/File:F%C3%A9lix_Nadar_1820-1910_ portraits_Eug%C3%A8ne_Viollet_le_Duc.jpg>
[Accessed 14th June 2020]
Theoretical design for Notre Dame
Jean-Baptiste Lassus and Viollet -le-Duc, ‘ Conjectural view of the Completed Front’, RIBApix, 1864, < https://www.architecture.com/ image-library/RIBApix/image-information/ poster/cathedral-of-notre-dame-ile-de-la-citeparis-conjectural-view-of-the-completed-frontwith-intended-s/posterid/RIBA17730.html>
[Accessed 14th June 2020]
Pierrefonds Castle
Viollet-le-Duc,’ Castle of Pierrefonds’, Wikimedia,1870, < https://commons.wikimedia. org/wiki/File:Castle_of_Pierrefonds,_as_ restored_by_M._Viollet-le-Duc.jpg> [Accessed June 14th 2020]
Spire Design Drawing
Viollet-le-Duc, ‘Notre Dame Fleche’ from ‘Compositions et dessins de Viollet-le-Duc’ , Antiquariat Schreinberg, 1884 < https:// schierenberg.nl/product/69206> [Accessed June 14th 2020]
Page 17
Exhibition Photograph, Collage Photograph and Process Photograph all by Yew Zhi Xuan
Franz Samsa Collage
Franz Samsa, ‘La terra e piatta’, Instagram , October 2019 < https://www.instagram.com/p/
B3PiBhjFVhJ/> [Accessed June 14th 2020]
Page 26
Notre Dame ablaze Photograph
No known Photographer, ‘Notre Dame Fire reveals Global Safety Lapse’, Insurance Journal, December 2019 < https://www.insurancejournal. com/news/international/2019/12/23/552753. htm> Accessed 14th June 2020
3D satellite image
Google Earth, ‘Ile de la Cite, Paris, Google Earth Pro, [Accessed December 2nd 2019]
1550 Plan of Paris
Truschet et Hoyau, ‘ Plan of Paris 1550’, Wikimedia, 1550 < https://commons.wikimedia. org/wiki/File:Plan_de_Paris_vers_1550_color.jpg>
[Accessed June 14th 2020]
1740 Plan of Paris
Unknown cartographer, 1740 Plan of Paris’, The Green Box < https://www.laboiteverte.fr/ historique-des-plans-de-paris/> [Accessed June 14th 2020]
1821 Plan of Paris
Unknown Cartographer, ‘1821 Plan of Paris’, The GreenBox << https://www.laboiteverte.fr/ historique-des-plans-de-paris/> [Accessed June 14th 2020]
Turgot Map of Paris
Michel-Etienne Turgot, ‘Turgot Plan of Paris’, Wikipedia, 1734-36< https://en.wikipedia.org/ wiki/Turgot_map_of_Paris>
Page 32
Pompidou Centre Photograph
Unknown Photographer, ‘Pompidou Centre’, Tiquet, < https://www.tiqets.com/en/ paris-attractions-c66746/tickets-for-centrepompidou-p974349/> [Accessed 14th June 2020]
Page 41
Skin deep Photograph
Roger-Viollet, ‘Acrobatic scaffolders working on Notre Dame Facade’, Skin Deep< https://www.architectural-review. com/essays/skin-deep/10022765. article?search=https%3a%2f%2fwww.architecturalreview.>[Accessed 14 June 2020]
Page 47
Viollet’s VaultS Drawing
Viollet-le-Duc, ‘Entriens sur l’Architecture’, Archineering, < http://archineeringtalk. com/?p=69> [Accessed 14th June 2020]
Page 48
Kolumba Museum Photograph
Laurian Ghintou, ‘Kolumba Museum’, Archdaily, < https://www.archdaily.com/900189/peterzumthors-kolumba-museum-uses-local-materialsto-reframe-historic-experience/5b72c2c1f197cc6fff 00014e-peter-zumthors-kolumba-museum-uses-local-materials-to-reframe-historic-experience-photo> [Accessed 14th June 14th 2020]
Page 49
Primer Exhibition
Photographs by Yew Zhi Xuan
Page 52
South Elevation Viollet drawing
Eugene Viollet-le-Duc, ‘Notre Dame South Elevation’, flickr, < https://www.flickr.com/ photos/7448869@N03/47848901172/> [Accessed 14th June 2020]
Page 62
Pierrefonds Section Drawing
Eugene Viollet-leDuc, ‘Pierrefonds Castle Sectional Drawing’,The Eye of Faith Vintage < https:// theeyeoffaith.com/2014/01/28/style-wise-eugeneemmanuel-viollet-le-duc/> [Accessed 14th June 2020]
Page 68
Hill House Photograph
John Dehlin, ‘Carmody Groarke, Hill House Box’, Design Curial , < http://www.designcurial. com/news/hill-house-box-by-carmodygroarke-7357219/> [Accessed 14th June 2020]
Page 70
New Museum Photograph
Chistian Richters, ‘Museum in New York’, Detail Inspiration 2008, < https://inspiration.detail.de/ museum-in-new-york-103395.html?lang=en> [Accessed 14th June 2020]
Page 71
Hill House Photograph
John Dehlin, ‘Carmody Groarke, Hill House Box’, Design Curial , < http://www.designcurial. com/news/hill-house-box-by-carmodygroarke-7357219/> [Accessed 14th June 2020]
Page 74
Kalmar Stortorget Plan Caruso St John Architects, ‘Stortorget, Kalmar 1999-2003’, Caruso St John Architects < https:// www.carusostjohn.com/projects/stortorget/> [Accessed 14th June 2020]
Page 75
Photograph of Parvis from tower Unknown Photographer, ‘ Parvis Notre-Dame’, Wikidata, 2011, < https://www.wikidata.org/wiki/ Q2720522> [Accessed June 14th 2020]
Page 76
Photograph of Reims Cathedral Parvis
José Ignacio Linazasoro, Thienot&Ballan Architectes, Square and Distribution of the Environment of the Cathedral, Reims, Linazaroro & Sanchez < http://www.linazasorosanchez. com/?portfolio=2008_plaza-catedral-dereims&lang=en> [Accessed 14th June 2020]
Abram, J., et al., (1999) Tschumi Le Fresnoy: architecture in between New York: Monacelli Press
Barthes, R., (1997) ‘The Eiffel Tower’ in Leach, N. (ed. )Rethinking Architecture: A Reader in Cultural Theory ,(London: Routledge, pp. 158- 172
Futagawa, Y. et al., (2004). Global Architecture, Document 80, OMA, Toyo Ito, Norman Foster 1st ed, A.D.A Edita: Tokyo.
Jameson, Fredric. (1997) ‘Is Space Political’, in Leach, N. (ed.) Rethinking Architecture: A Reader in Cultural Theory, London: Routledge, pp. 224-255
Jencks, C., (2005). The Iconic Building: The Power of Enigma, London: Frances Lincoln.
Koolhaas, R. (1994), Delirious New York: A retroactive Manifesto for Manhattan New York: Monacelli Press.
Marquez Celcilia, F., et al., (2005). OMA/ Rem Koolhaas 1987-1998. Madrid: El Croquis
Moneo, J R., (2010) Rafael Moneo: On 21 Works, ed. by Laura Martinez Guerenu, London: Thames & Hudson.
Powell, Kenneth., (1999). Richard Rogers: Complete Works. London: Phaidon, 1999.
Schank Smith, K., (2018) Architects’ Sketches: Dialogue and Design, Oxford: Architectural Press.
Thomas, H., (2018) Drawing Architecture, London: Phaidon Press.
Allen, S., (2019), ‘Stan Allen on drawing with Rafael Moneo, Madrid 1984’, Drawing Matter) <https://www.drawingmatter.org/sets/drawing-week/stan-allen/> [Accessed 14th February 2020].
Cousins, S., RIBA Journal. (2014). ‘Strabourg’s Curtain Wall.’ RIBA London. [30/04/2020] https://www.ribaj.com/buildings/strasbourg-scurtain-call
Detail Inspiration., (2014). ‘Architecture School in Strasbourg’. Detail Inspiration [online] 1. [30/04/2020] https://inspiration-detail-de. libproxy.ncl.ac.uk/architecture-school-in-strasbourg-108990.html
Detail Inspiration., (2012). ‘Celtic Museum on the Glauberg’ Detail Inspiration [online] 12. [30/04/2020] https://inspiration-detail-de. libproxy.ncl.ac.uk/celtic-museum-on-the-glauberg-106111.html
Detail Inspiration., (2008). ‘Museum in New York’. Detail Inspiration [online] 10. [30/04/2020] https://inspiration-detail-de.libproxy.ncl.ac.uk/ museum-in-new-york-103395.html
Pearce, D., (1998). ‘Tourism Development in Paris: Public Intervention’, Annals of Tourism Research, Vol25, 2. pp, 457-476.
Slesser, C., (2017), ‘Skin Deep’, The Architectural Review. [Online] https://www.architectural-review.com/ essays/skin-deep/10022765.article?search=https%3a%2f%2fwww.architectural-review.com%2fsearcharticles%3fqsearch%3d1%26keywords%3dskin+deep>
[Accessed 14th June 2020]
I have included in my bibliography books and articles i did not reference specifically in my portfolio, but that have particularity informed my thinking though the year.







