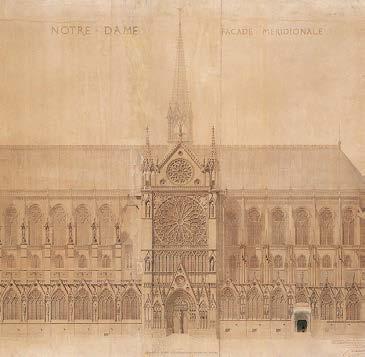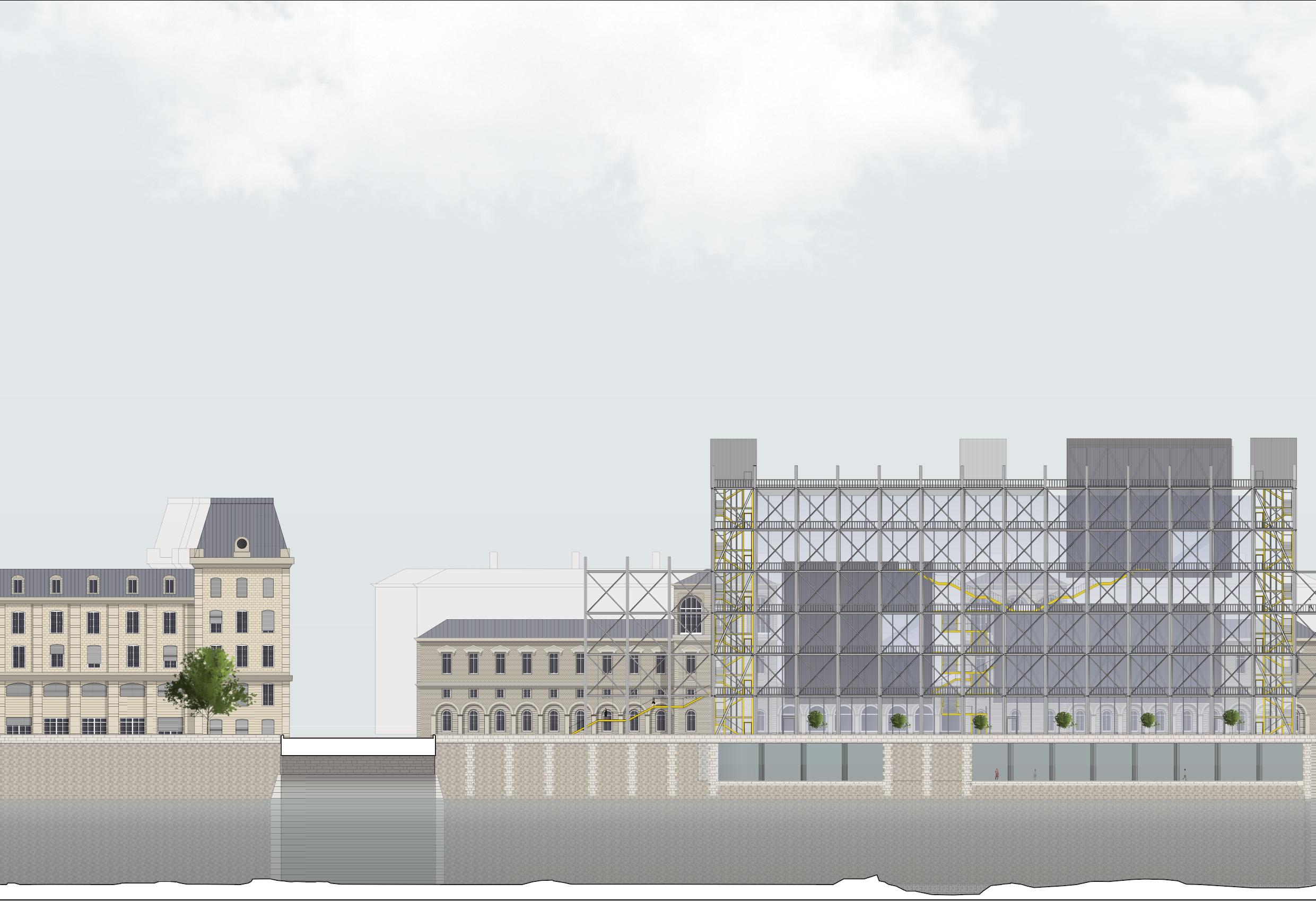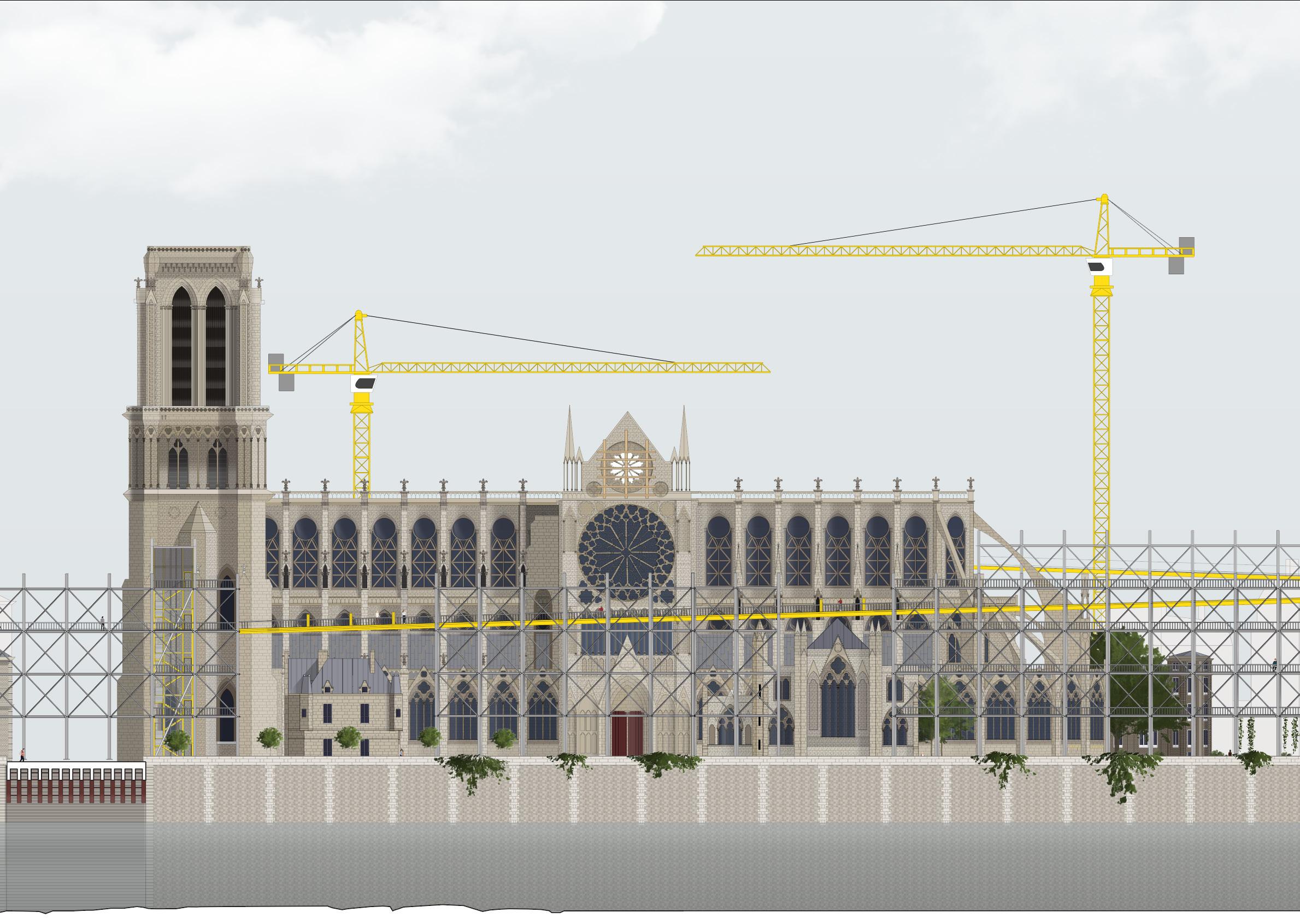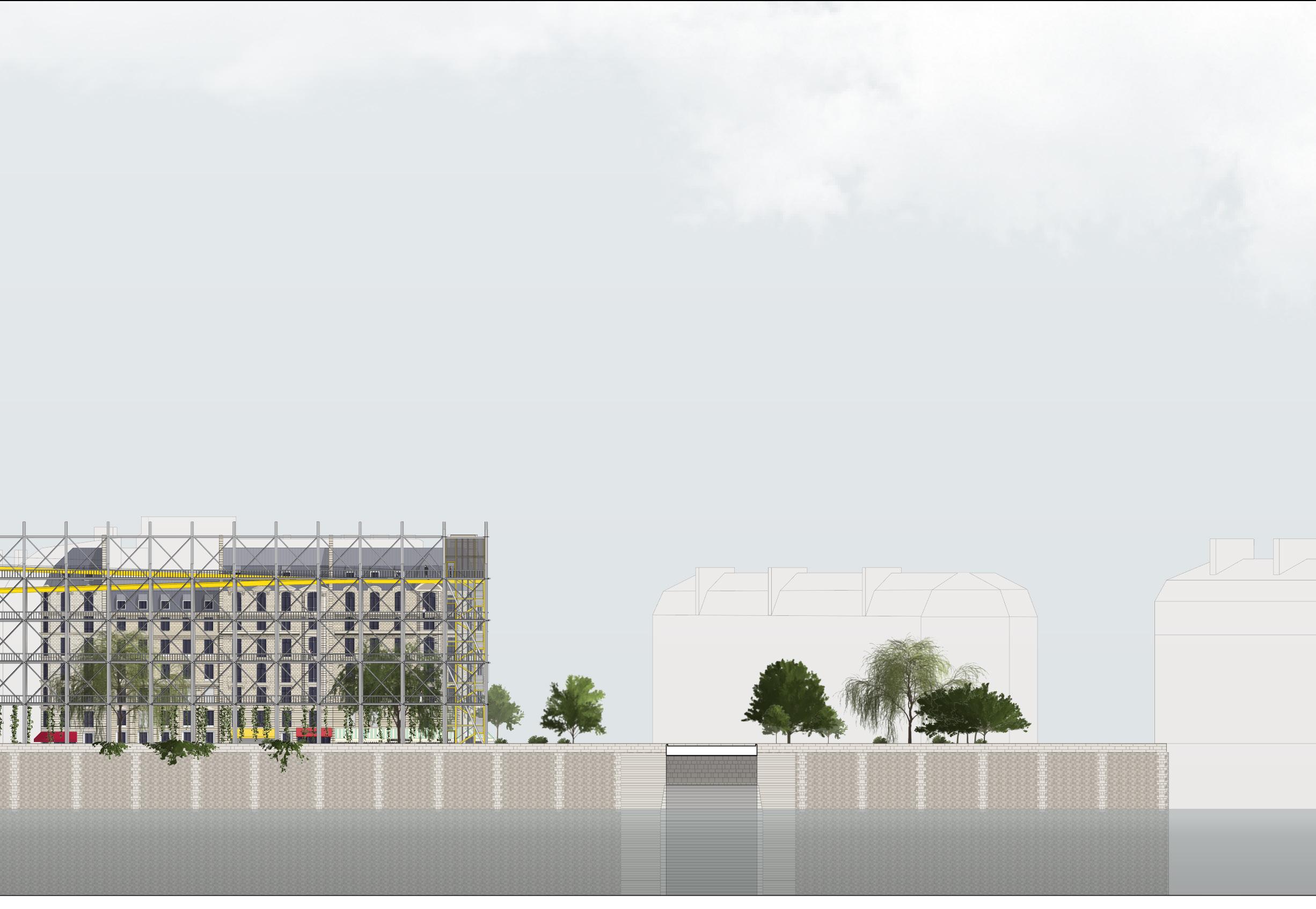
1 minute read
Site Elevation
To help accurately represent the cathedral, I used Viollet’s drawings for reference. The drawing shown was created by Viollet to depict how the cathedral would have looked before it lost it original spire. Achieving the right level of detail was crucial to representing my project, i felt a building that celebrates the cathedral must also celebrate its intricacies.
Development
Advertisement
As a key drawing, the elevation went through multiple iterations and changes. Initially the scaffold resembled my Think Through making model more closely, with tall towers. This was replaced by a large volume for exhibitions in the realisation version. I abandoned having any rooms on the scaffold during Synthesis as their presence appeared to competitive with the cathedral.




Finally the public walkway enters the Centre for Heritage and Preservation, before descending back the Parvis. The Centre is designed to act as a research and education institute, open to the public, but also intended as a resource shared by Parisian universities, for architectural students and researchers . The Centre has a large public library devoted to architecture and architectural history and preservation. With the prolonged restoration of the cathedral, the Centre will act as a nucleus for the gathering and dissemination of knowledge surrounding preservation of historic architecture. It providess spaces for research and conferences, as well as having spaces dedicated to the education of schools and groups.








