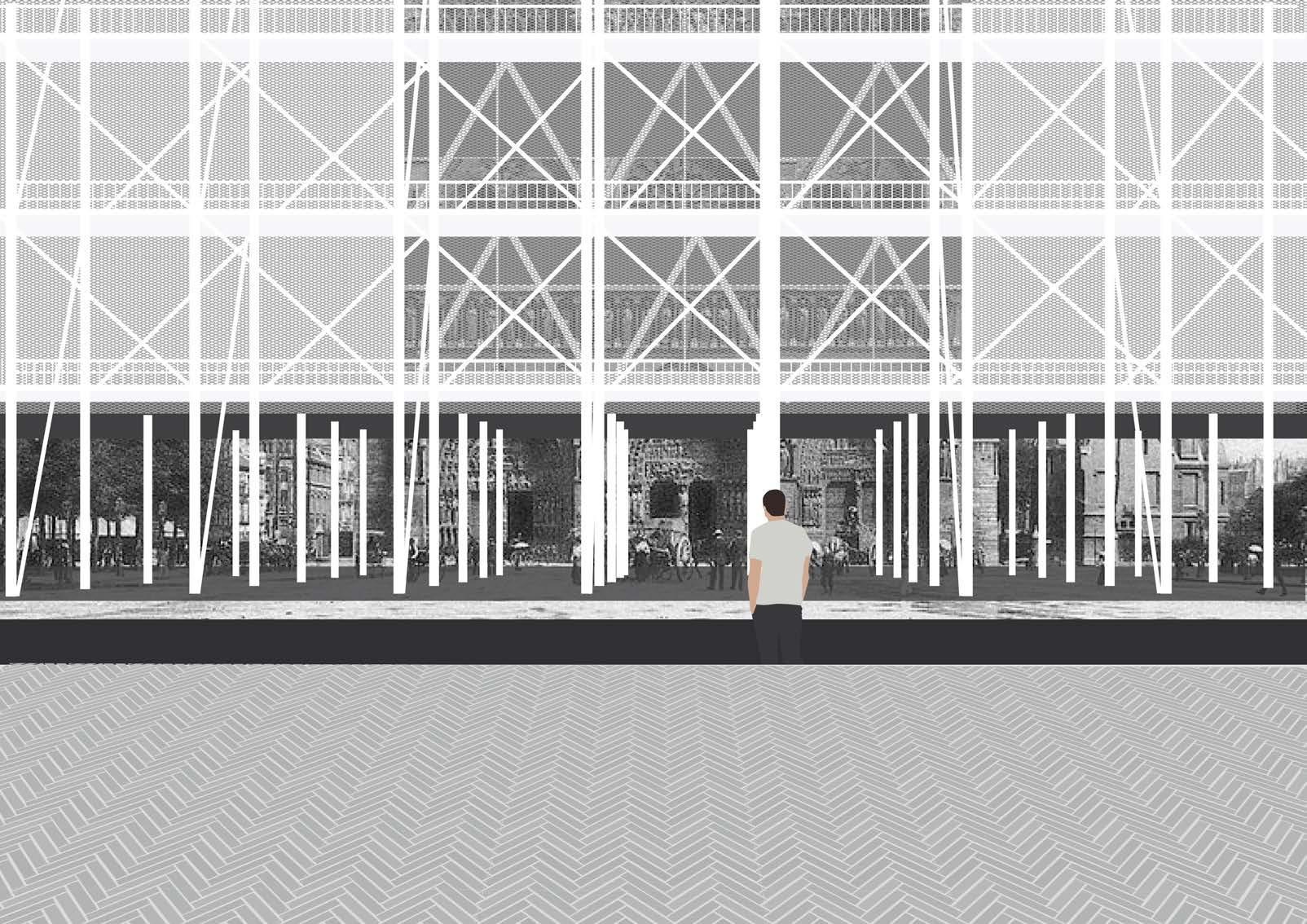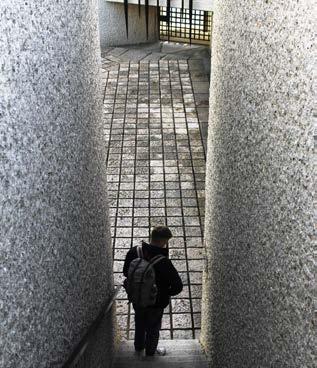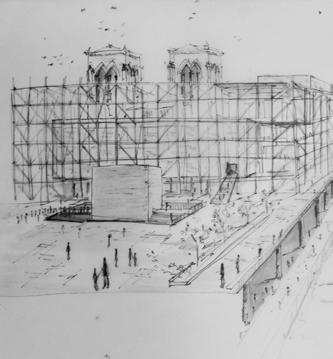
1 minute read
Notre Dame Parvis
Tourists begin their visit in the Parvis, in-front of the cathedral. Here they enter into the Crypt system via an external stair. As i explored in Staging, this stair is located a distance from the Cathedral, so as to reduce crowding round the entrance and free up the Parvis for those wanting to enjoy the space.
Memorial to the Deported Jews of Paris
Advertisement

Entering the crypt
The memorial by Pingusson located on the South Eastern tip of the Ile de la Cite takes you through a series of atmospheric spaces located under the islands surface. None of these spaces are visible from the surface to interrupt the views of the city, the entrance it discreet but atmospheric, qualities i wanted to evoke
Previous iteration
This sketch shows a previous iteration of my design, where the crypt entrance forms a large above ground volume. However this would have interrupted the view towards the cathedrals west facade and been out of place with with the lightweight exterior of the rest of the design.

Foundations of Old Hotel Dieu
Late Antique wall
16 niches, for Viollet’s 12 apostle and 4 evangelist statues rescued from cathedral roof Storage
Male Toilets
Meeting Room for Groups
Shop Female Toilets Cathedral Museum Entrance
May paintings Room
Museum to cathedral Restoration
Access up to Cathedral River Seine Promenade
The basement is divided into three principle zones. A large vaulted chamber, that houses the museum to the archaeological past of the Ile de la Cite at the end of which is access up into the cathedral. Looking out over the Seine is a museum dedicated to the history of the Notre Dame Cathedral, and separating the two, a service core.








