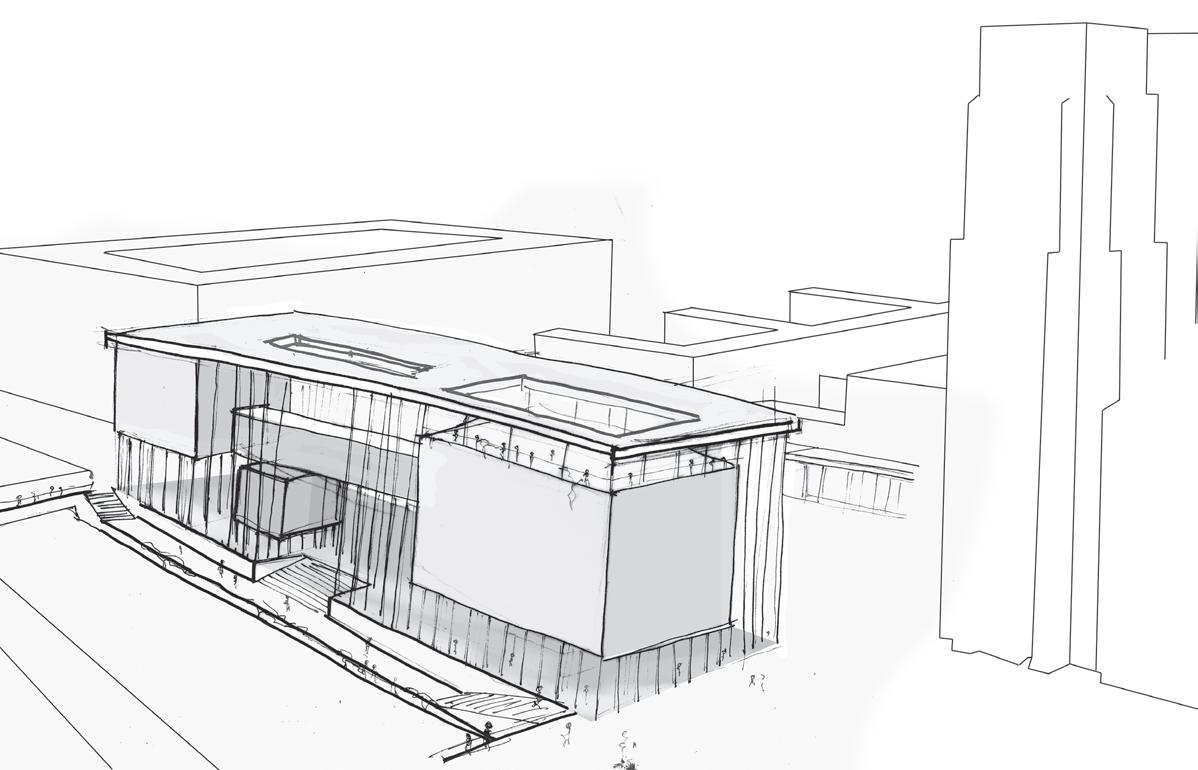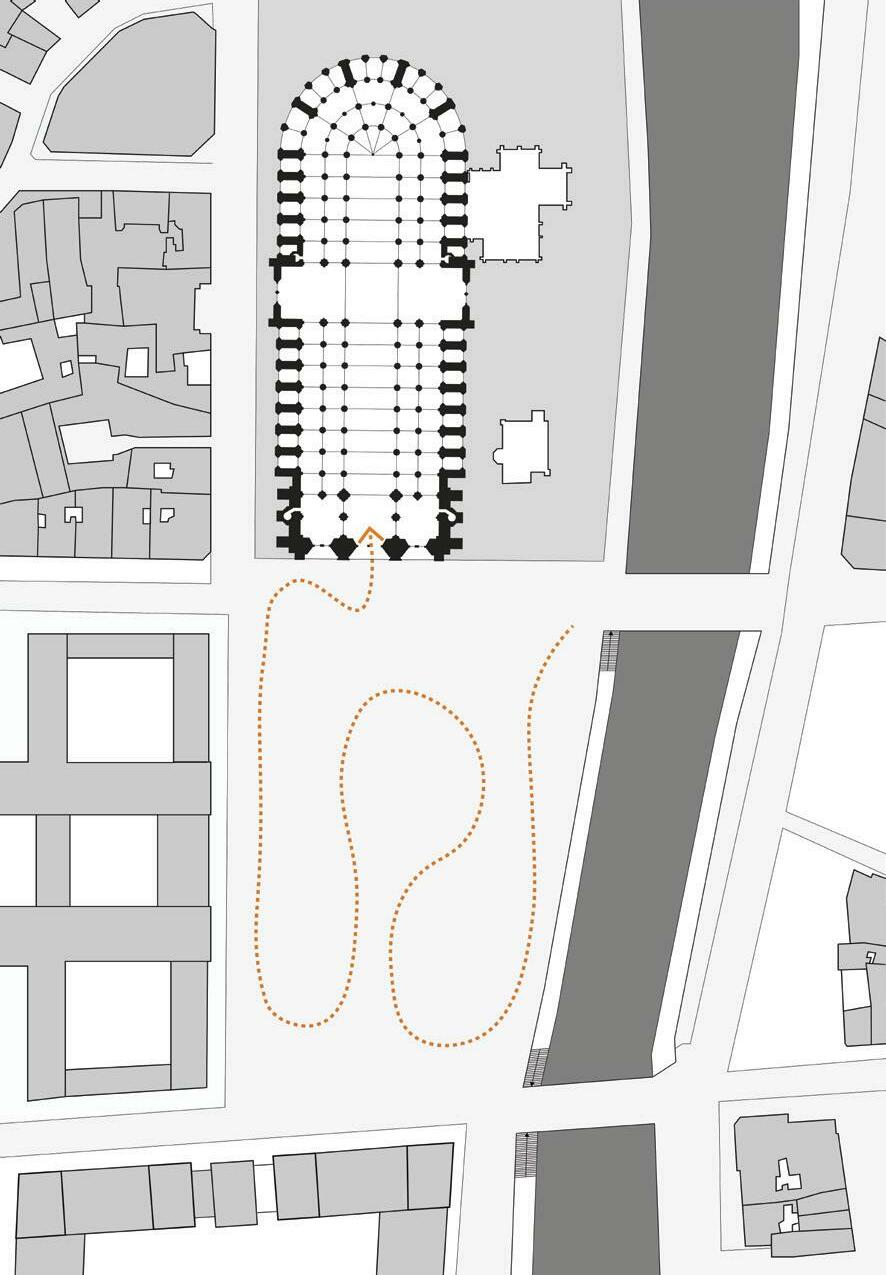
1 minute read
Tourist strategy
The Louvre
The Louvre Museum, and its extension by I.M. Pei was an important precedent for this design decision. Whilst the Louvre has become excessively commercial as a result of its extension, the basement design was a successful in organising how tourists related with both the Museum and its outdoor spaces. As well a providing an interesting modern intervention.
Advertisement
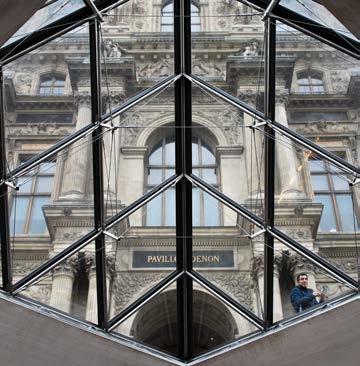
Drafting Drawings
The current crypt museum (dotted line) is small and underutilised, my plan is to expand it, and create a museum that would, like out primer exhibition, walk visitors through the history of the cathedral, before the entered Notre Dame itself. This sketch was an early attempt at working out how these spaces might work
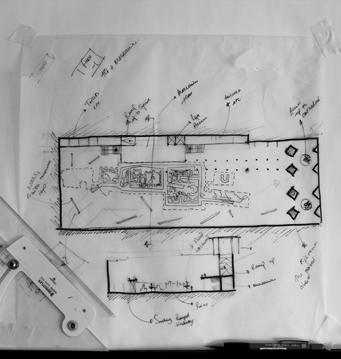
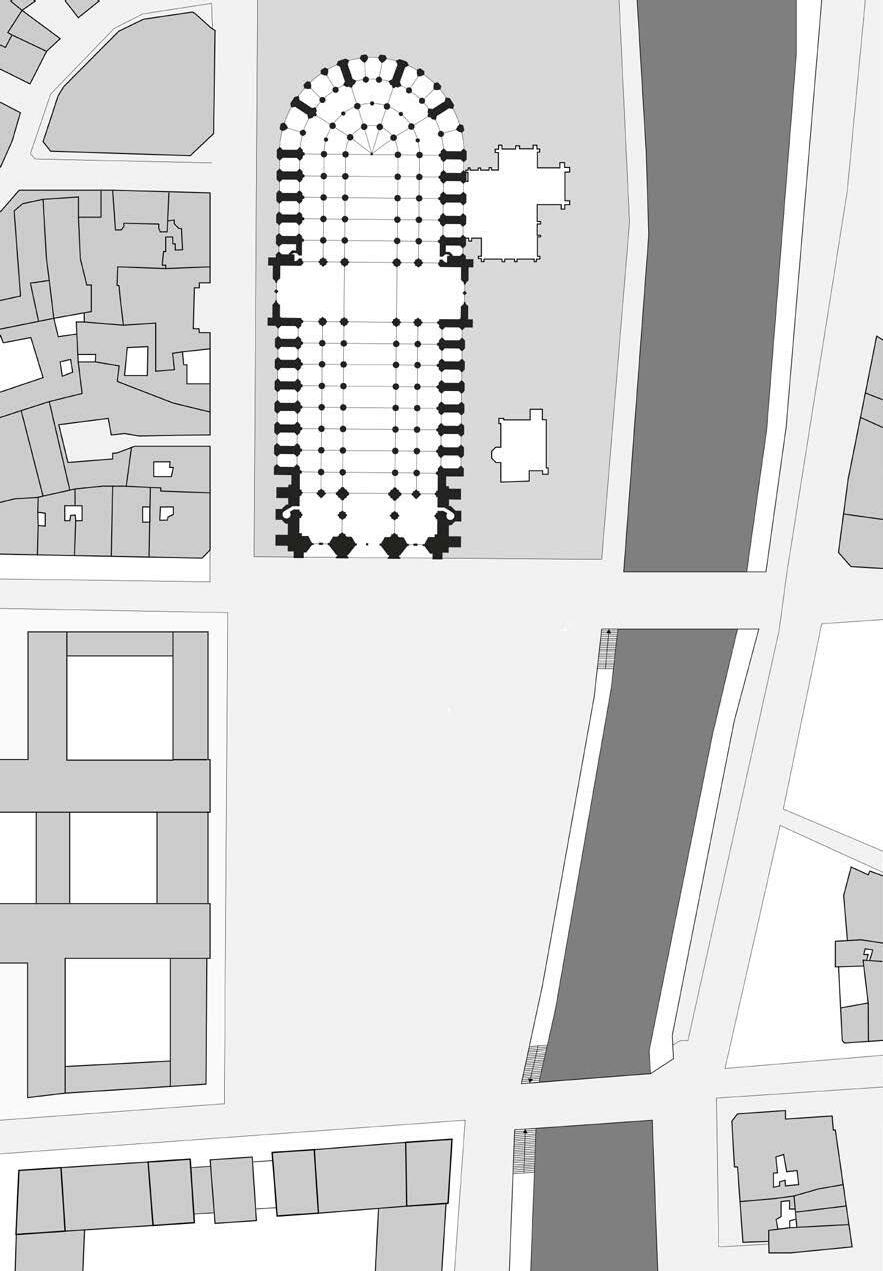
Main Access Routes
At this stage of the project my programme was still being developed. But my intention was for the Centre for Heritage and Preservation to act as public research institute, that would inhabit a series of volumes raised above the Parvis. This would introduce a more diverse range of people onto the island . At ground level cafés and bars would provide the Parvis with a more sociable atmosphere
I planned to divide the square using my building mass, creating two smaller more comfortable squares, one which would have the crypt entrance and absorb most of the public functions. And a second that would allow people to enjoy the cathedral.
